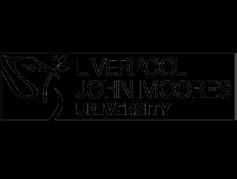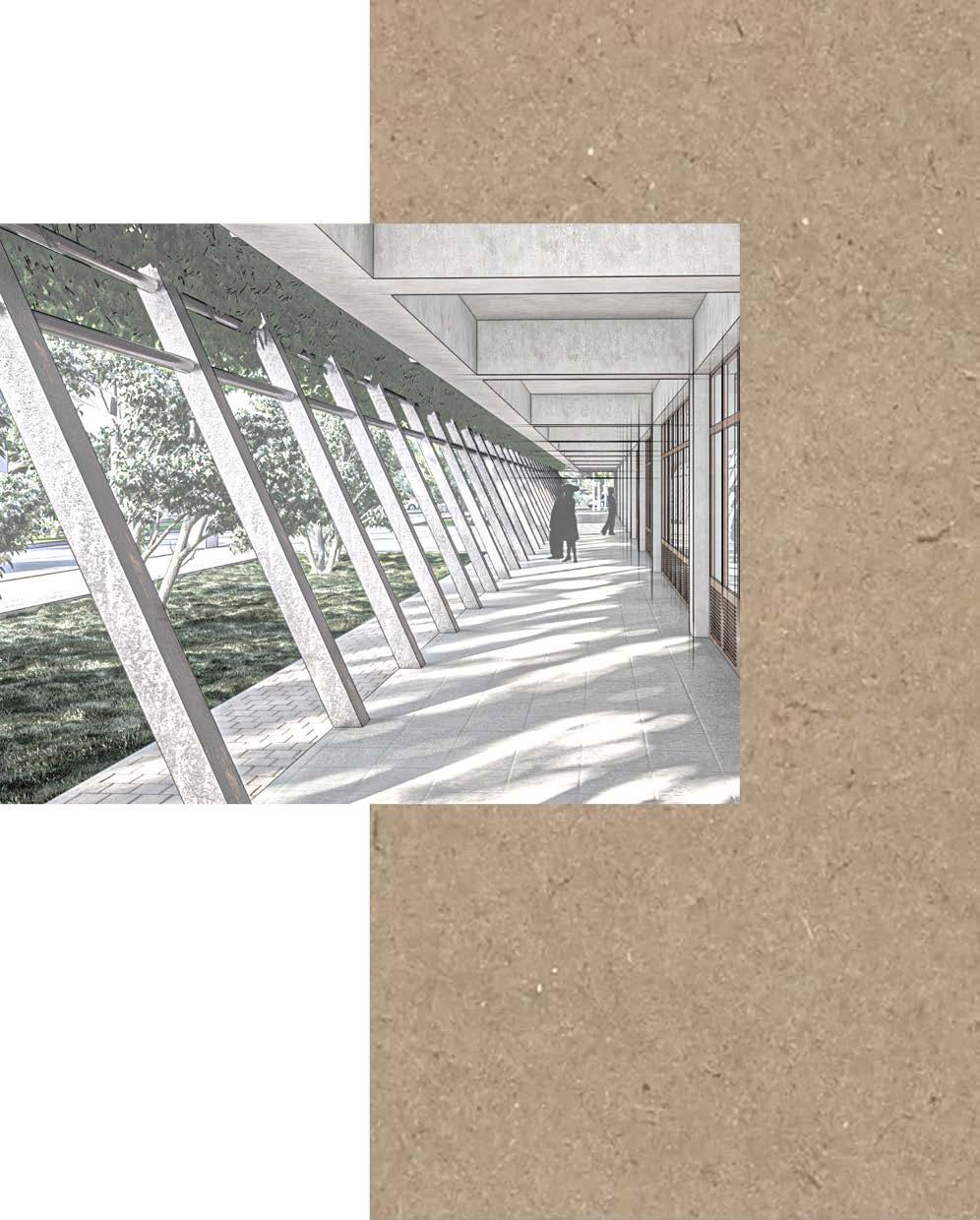


Ashan Dissanayake P O R T F O L I O - 2022 MSc Architecture
ABOUT ME

From a young age, I was obsessed with the built environment. I was creating architectural plans, sections, front and side elevations without knowing the technical vocabulary, only as a creative response to the surroundings around me. I used to develop alternate drawings of existing architectural plans to make them more appealing to my tastes. As a result, design and architecture are very important components of my life. For precise designs, I pay close attention to details and follow specific requirements. Prior moving to architecture I earned a diploma in civil engineering that assisted me in understanding the structural aspects of built environments along with training onsite as a civil engineering assistant on real projects. After completing my bachelors degree in architecture and training under a chartered architecture practice allowed me to portray my practical skills in the industry which is highly commended up to now. Apart from architecture, I engage in sports activities such as cricket and basketball. Furthermore, I prefer travelling and hiking.

ii Ashan Dissanayake 2022 Portfolio
CONTENTS
MSc Year 2 Semester 2: The Thesis design project - Digana Traveller HUB 01
MSc Year 2 Semester 1: Practice Report - Management practice and Law 17 Urban Design - Urban Regeneration of Digana 19
MSc Year 1 Semester 2: Design for Heritage & Conservation - Medical Study Museum & Research Center 23 Specialist Study - The Transformation of the Corporate Office Space and its Architecture over Time 27
MSc Year 1 Semester 1: Architectural design project - Slave Island Urban Housing 31
Curriculum Vitae 39
2022 Portfolio Ashan Dissanayake iii

1 Ashan Dissanayake 2022 Portfolio
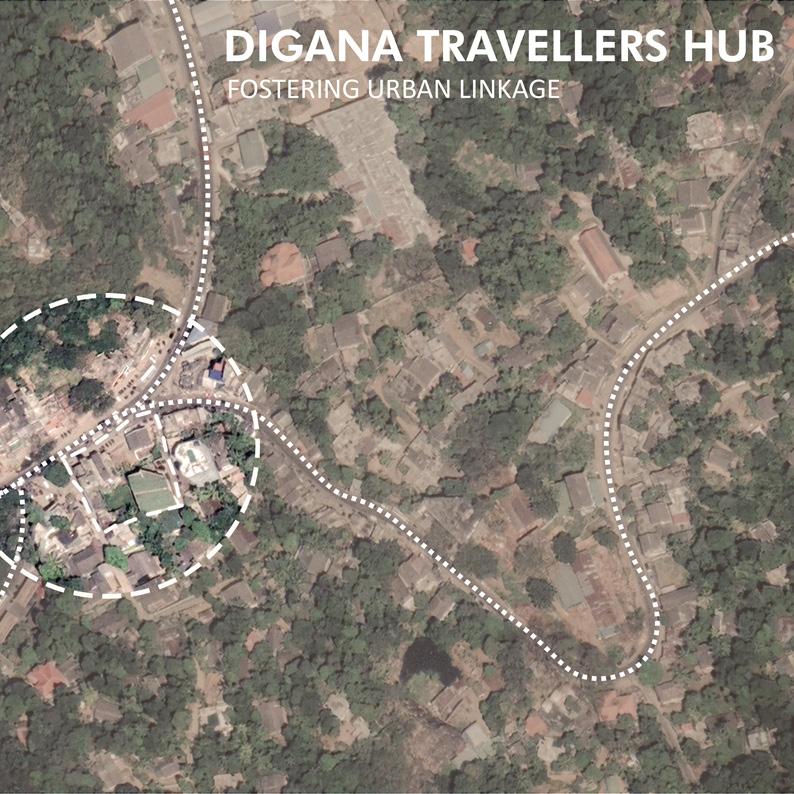
2022 Portfolio Ashan Dissanayake 2

3 Ashan Dissanayake 2022 Portfolio

2022 Portfolio Ashan Dissanayake 4
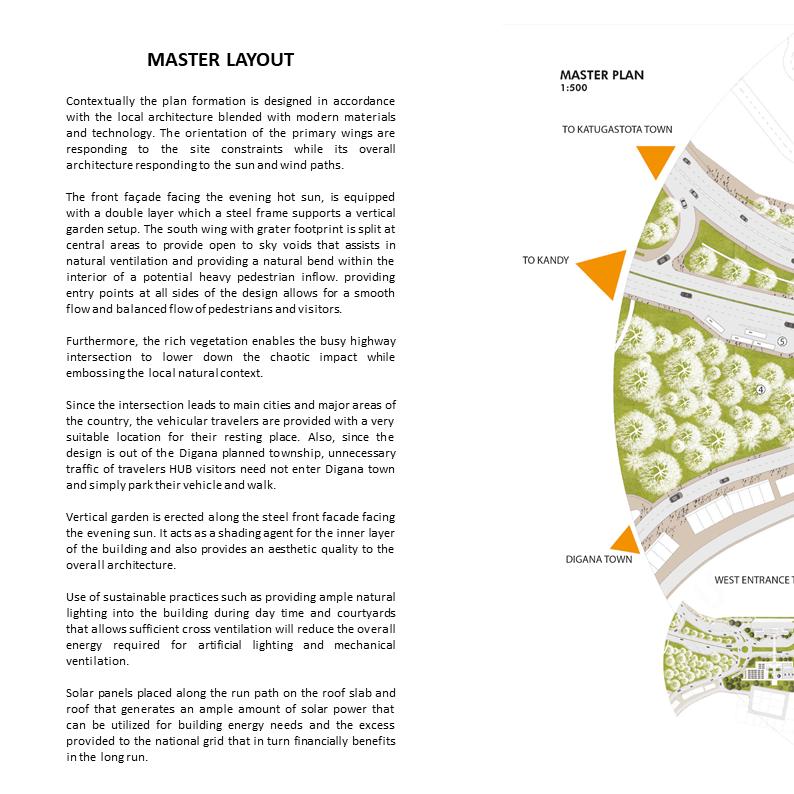
7 Ashan Dissanayake 2022 Portfolio
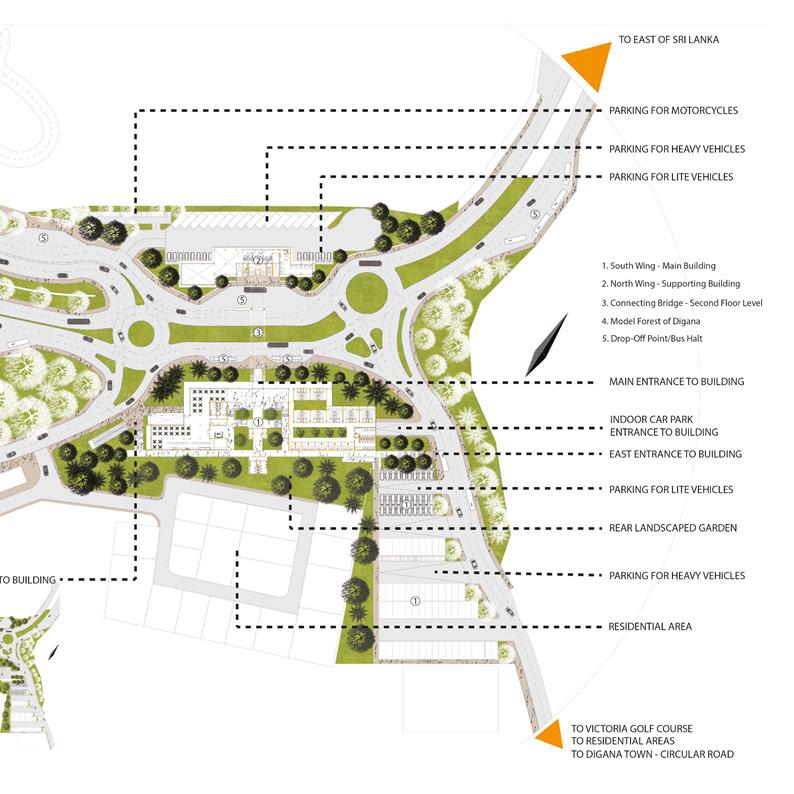
2022 Portfolio Ashan Dissanayake 8
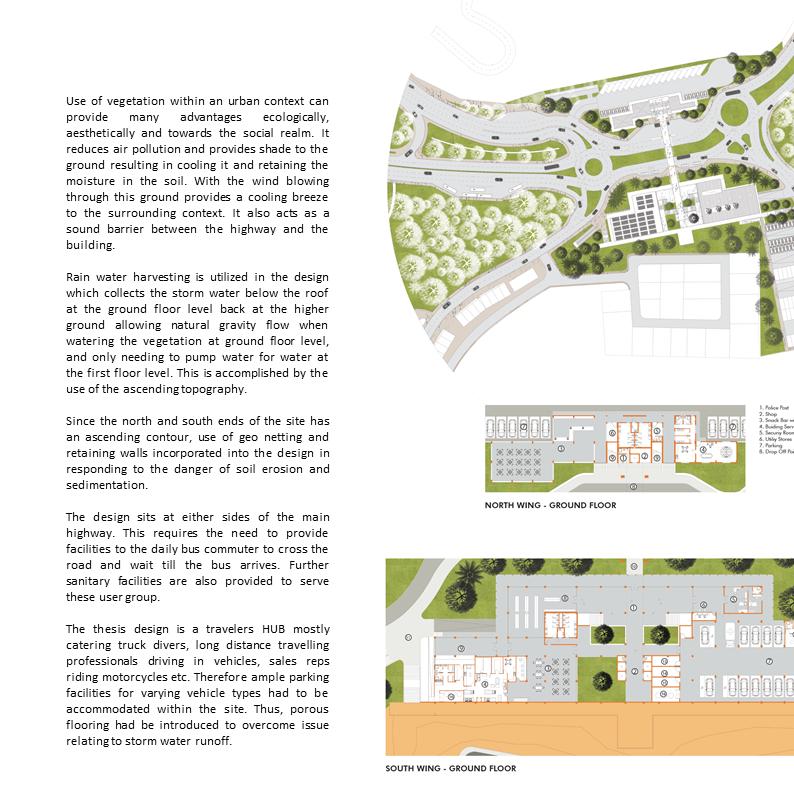
9 Ashan Dissanayake 2022 Portfolio

2022 Portfolio Ashan Dissanayake 10
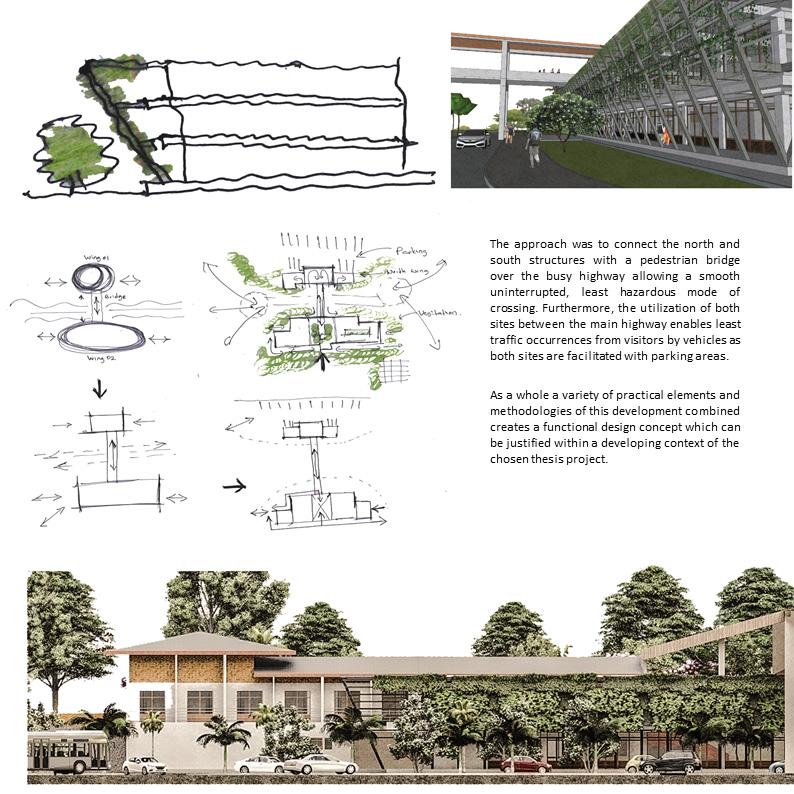
11 Ashan Dissanayake 2022 Portfolio
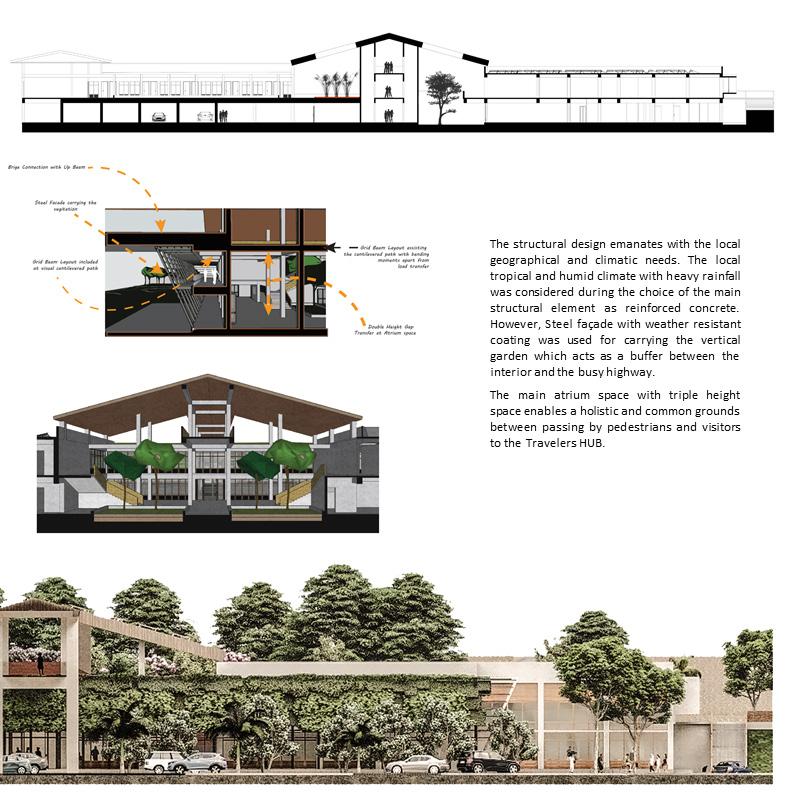
2022 Portfolio Ashan Dissanayake 12
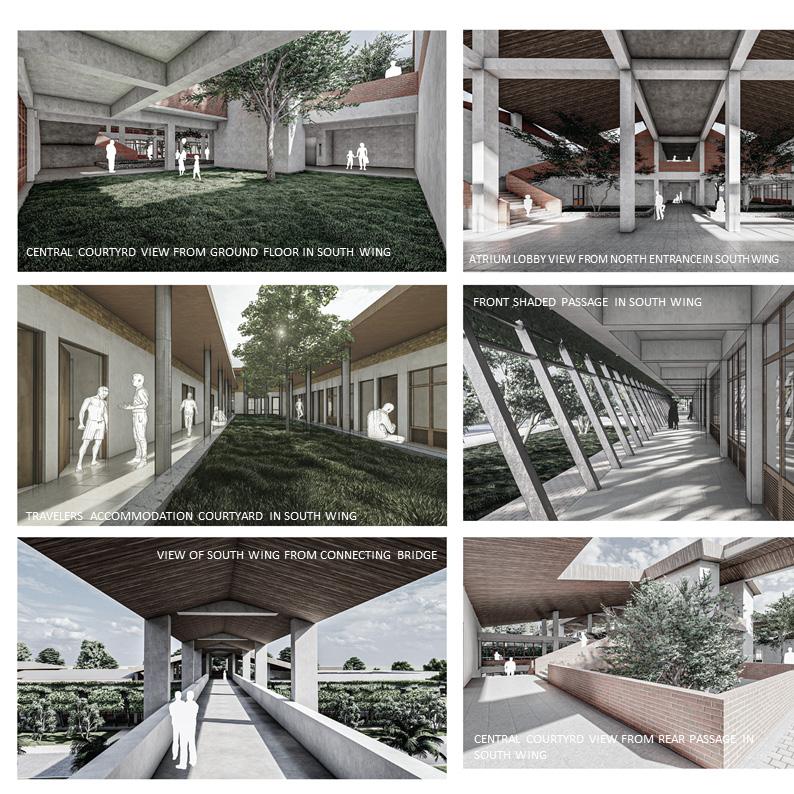
13 Ashan Dissanayake 2022 Portfolio
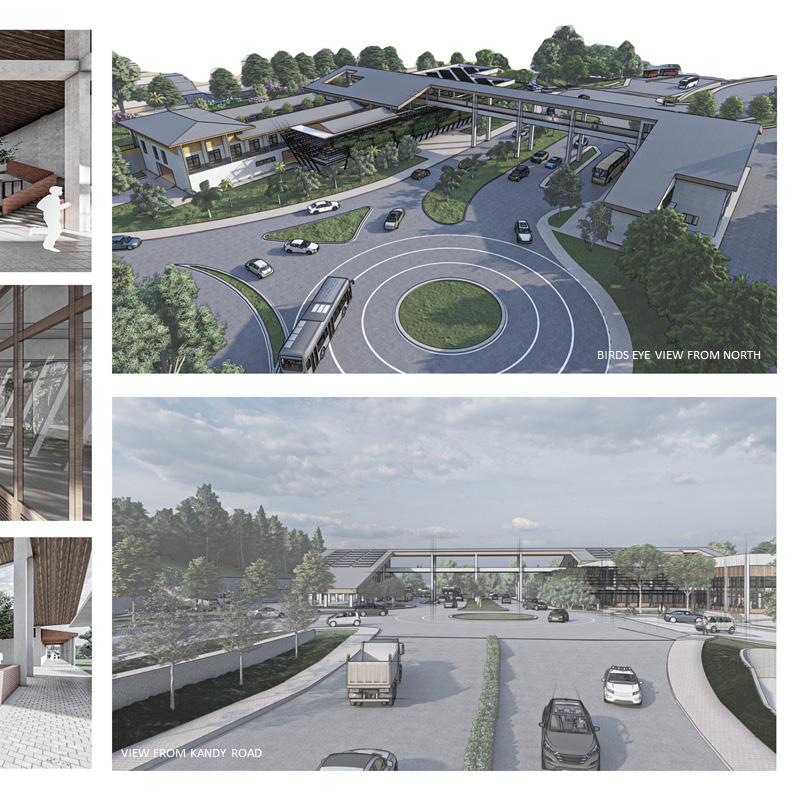
2022 Portfolio Ashan Dissanayake 14

15 Ashan Dissanayake 2022 Portfolio
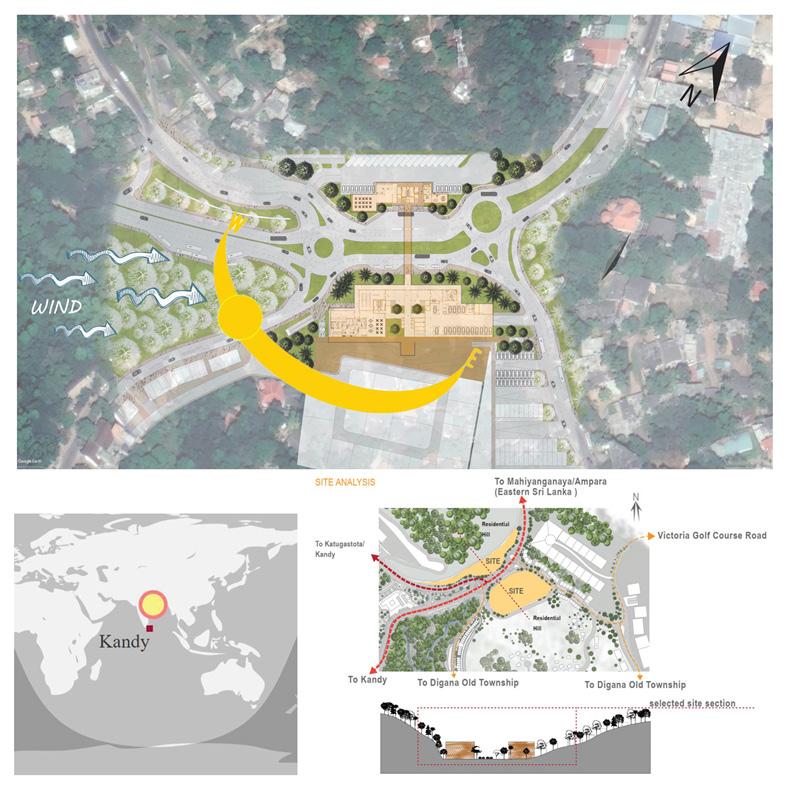
2022 Portfolio Ashan Dissanayake 16
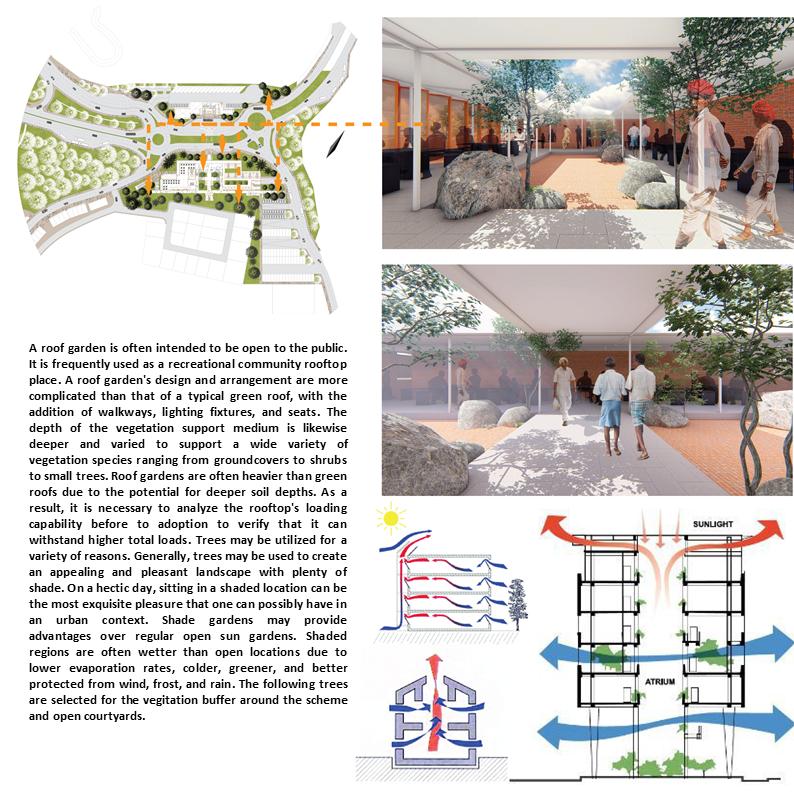
17 Ashan Dissanayake 2022 Portfolio

2022 Portfolio Ashan Dissanayake 18

19 Ashan Dissanayake 2022 Portfolio
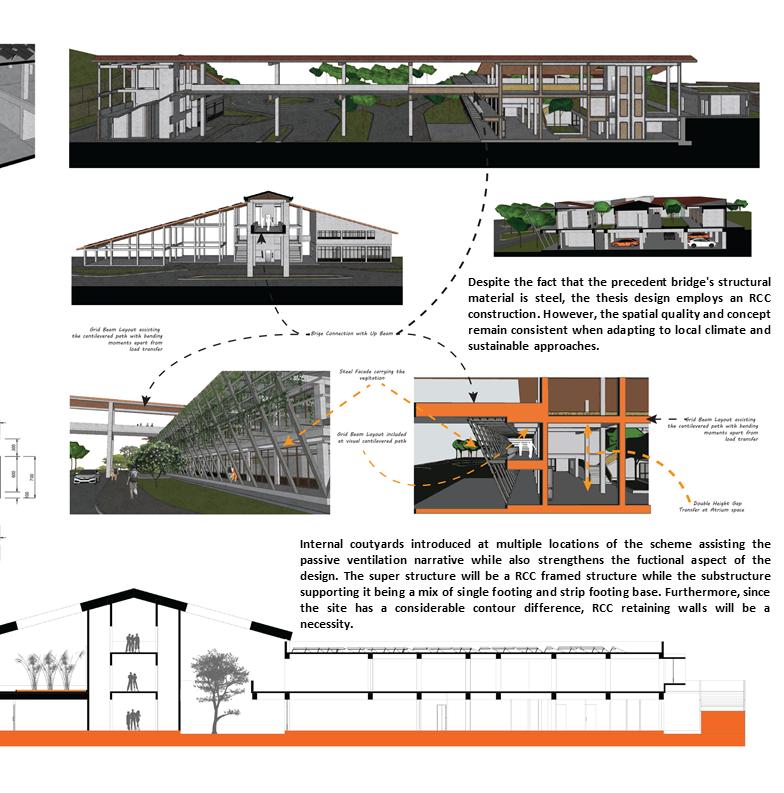
2022 Portfolio Ashan Dissanayake 20
Management Practice & Law
The project relented towards the client’s needs and had been short of instruction for over three months of initial meeting and issuance of first conceptual sketch due to the pertaining COVID 19 global pandemic. However, project revisions had been limited to one and final council drawing was issued to the client at the fifth month in 2021. The council approval was halted due to the COVID 19 global pandemic impacts. The project was quite interesting as it was located overseeing rich paddy fields and considerable vegetation and forest like context surroundings to the property. Usually such rich greenery with particular good views are less in the macro context of Colombo suburbs due to urban sprawl. However, the immediate context of this project may be prone to such impacts in years to come. Such considerations were also considered during the architect’s scheme design overseeing the indefinite future of the context.
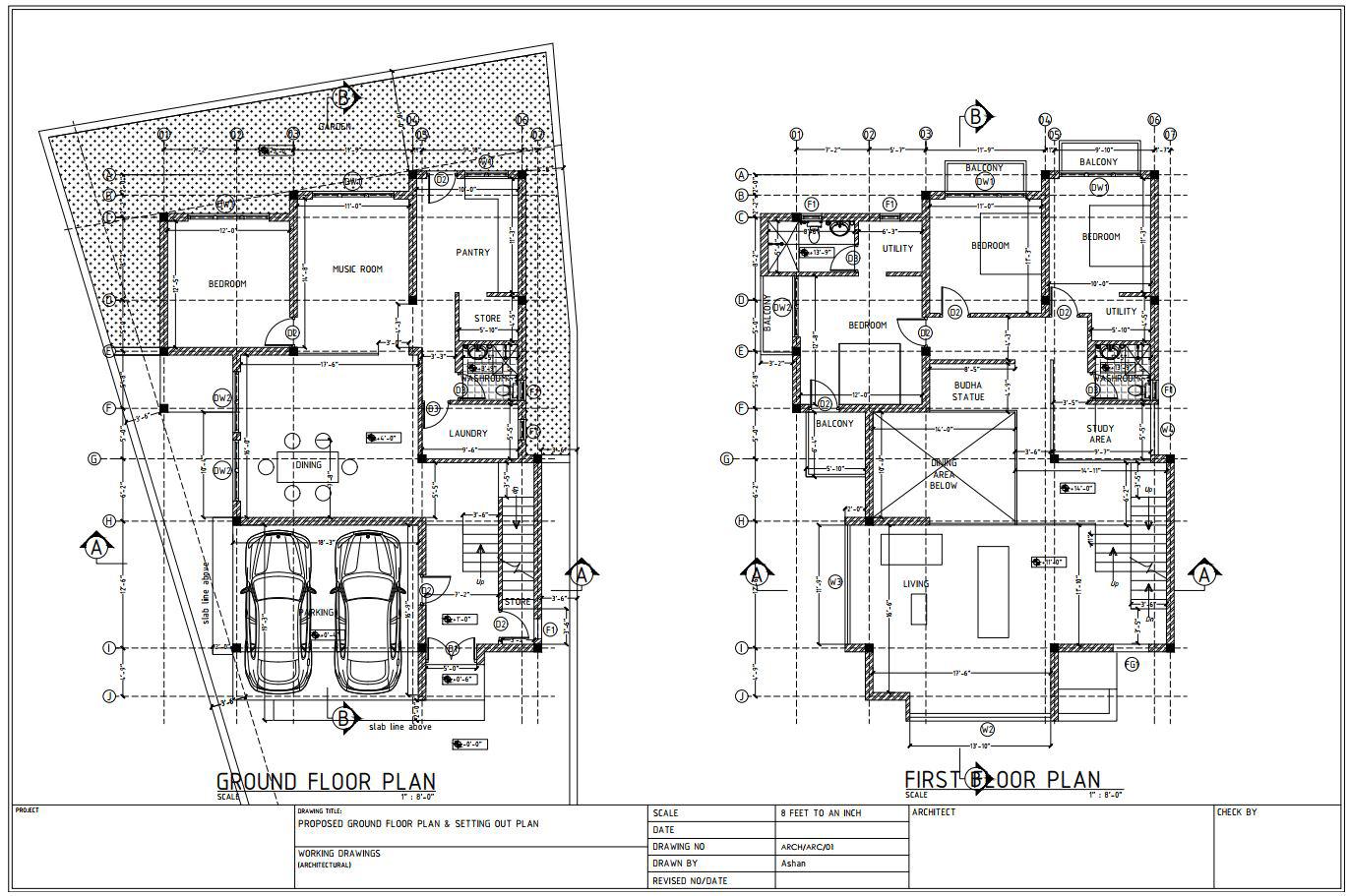
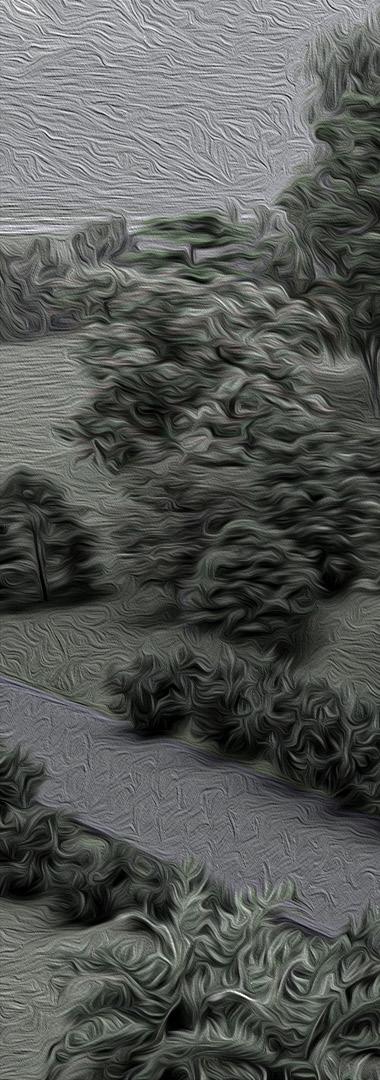
MSc Year 2 Semester 1 - Practice Report -
21 Ashan Dissanayake 2022 Portfolio

2022 Portfolio Ashan Dissanayake 22
Urban Regeneration of Digana
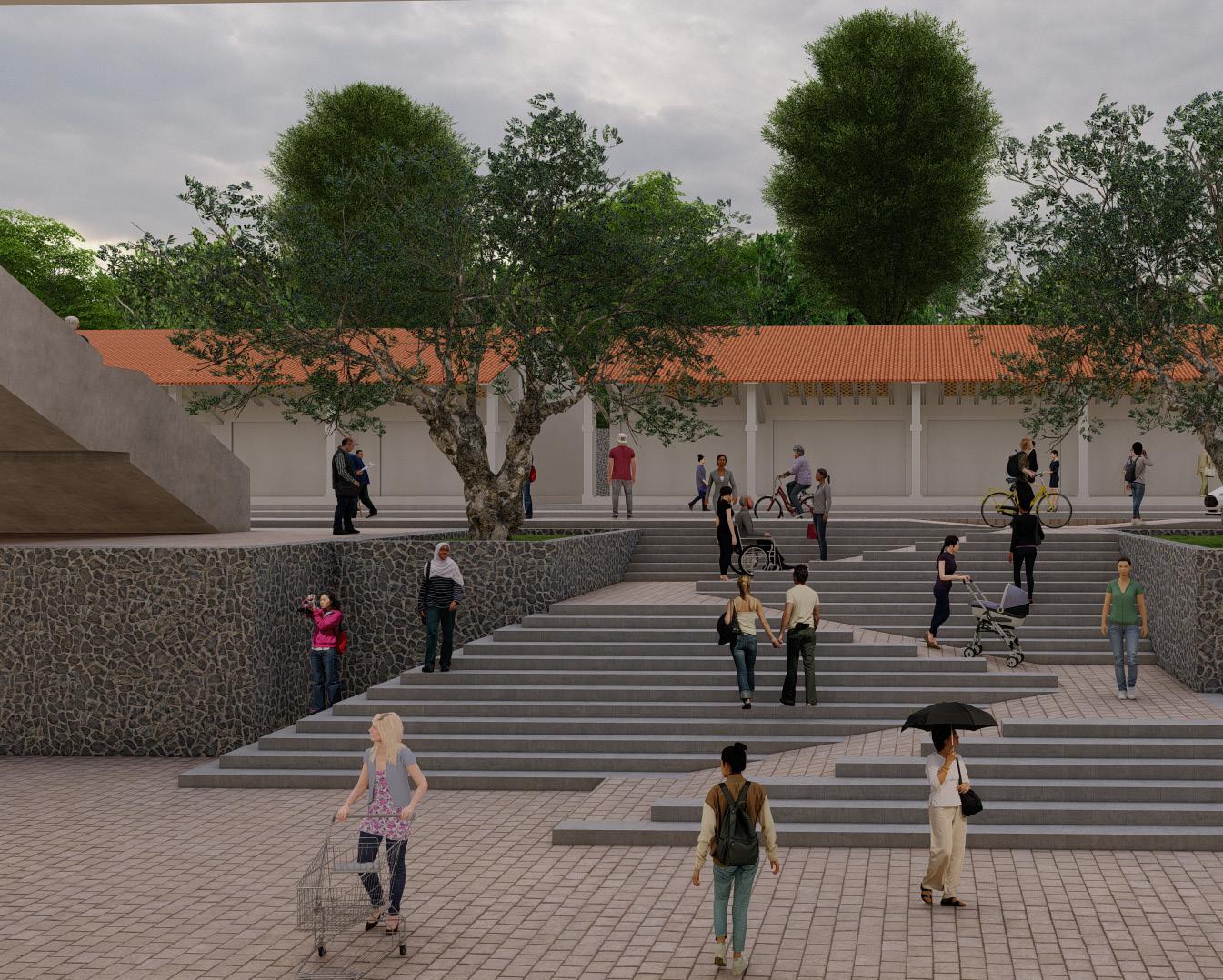
This report presents the analysis of Digana, a suburban town in Kandy, Sri Lanka in understanding the potentialities of a place and its relationship with theoretical ideas professed through an urban design in an urban context.
The report hence will discuss the background of the study area; its historical, social, and architectural composition, analysis of its present condition, and urban design methods and design tools that have influenced Digana as an urban context.
Through critical analysis and argument, the study will lead to a sketch urban design in the process of realizing a comprehensive urban design proposal in the selected context.
Digana is a suburban town located in Kandy district, the central province of Sri Lanka. Located at the center of the A26 highway which connects Kandy with Padiyathalawa, Digana is a major town that demarcates the entrance to the Kandy city as its eastern gateway.
When Theldeniya Town submerged because of the Accelerated Mahaweli Project, Digana became a popular alternative town to the alternative neighborhoods. It is home to around 2000 families of different cultures and ethnicities.
Through a thorough analysis of the Social, Economic and Physical Environment of Digana with the understanding of Urban theories and principles a conceptual master plan was derived as the ‘Action research’ component of the study.
The initial idea looked at deriving the Vision of creating a GATEWAY town that brings out the transitional feeling of space: The Entrance to Kandy. With its potentials the main land use strategies were identified. The master plan delivers the end result of a that balanced the distribution of mixed- use Urban development that focuses on commercial, residential, institutional, industrial, and recreational activities along with provision for agricultural activities and open spaces Bound together with the connectivity of its Pedestrians
The various activities and services will strengthen the connection between people and place, the town with the city that would lead to the development of the region’s broader context as a plan that would be successful over time.
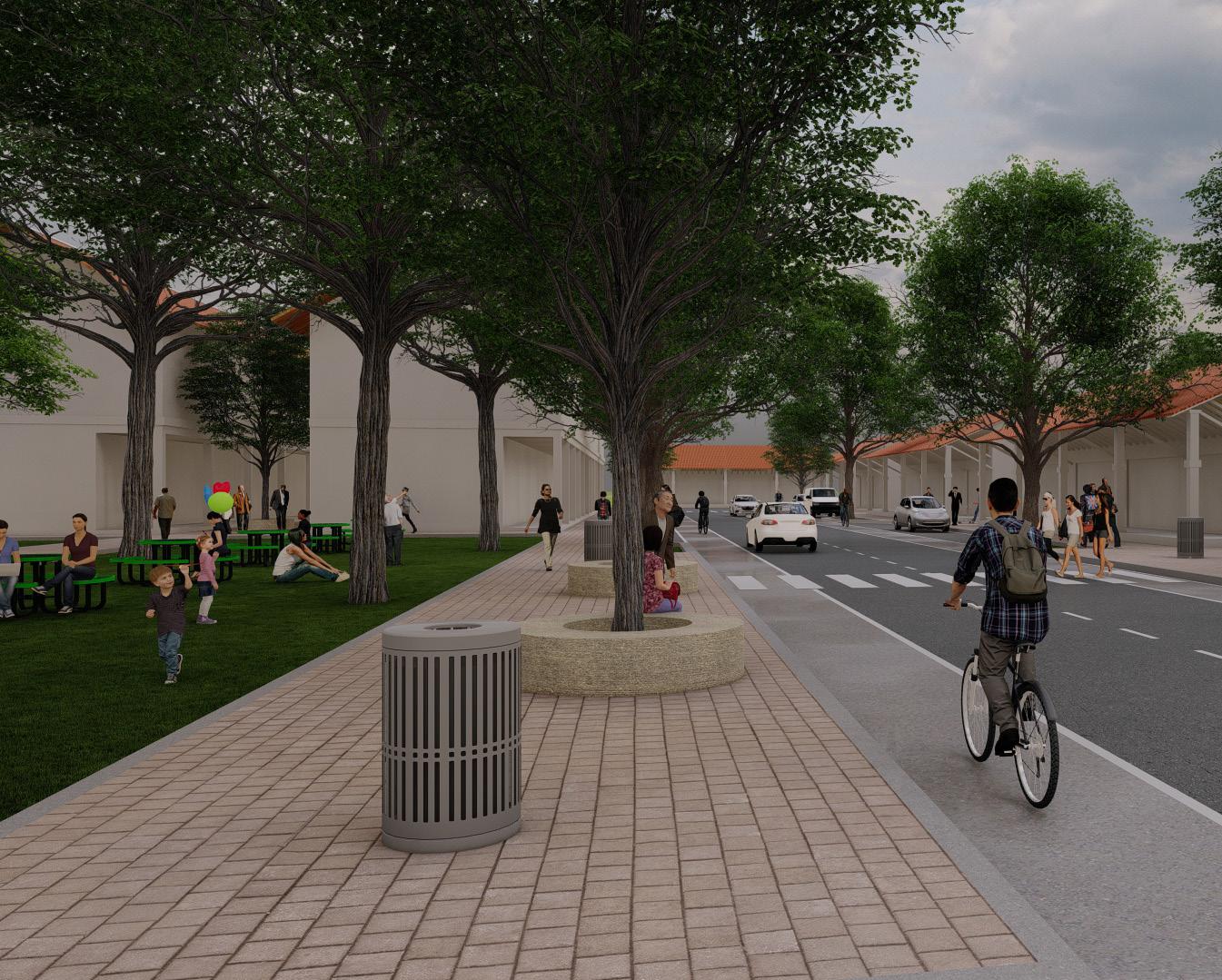
MSc Year 2 Semester 1 - Urban Design -
23 Ashan Dissanayake 2022 Portfolio

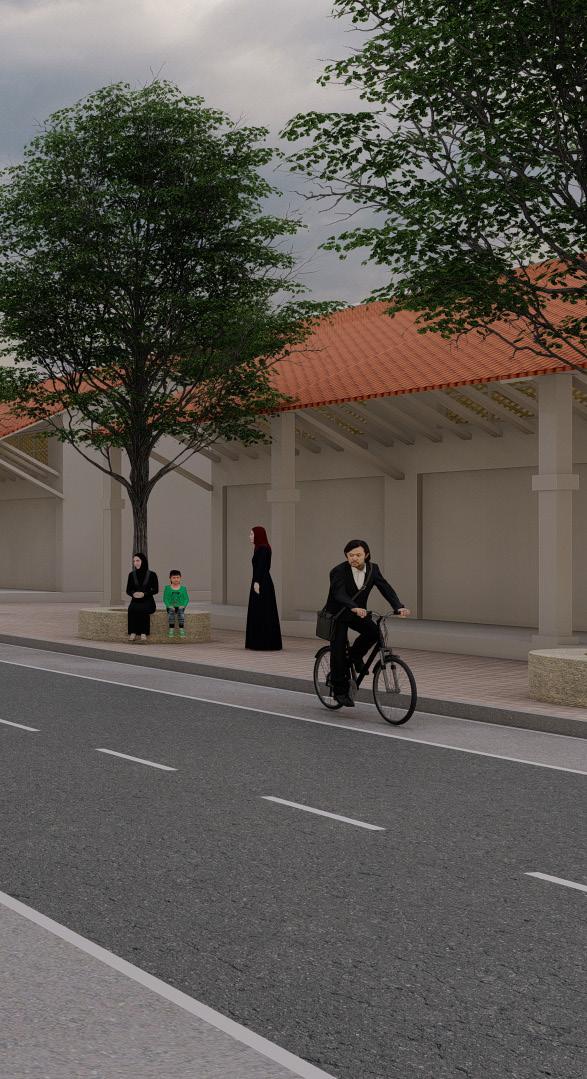

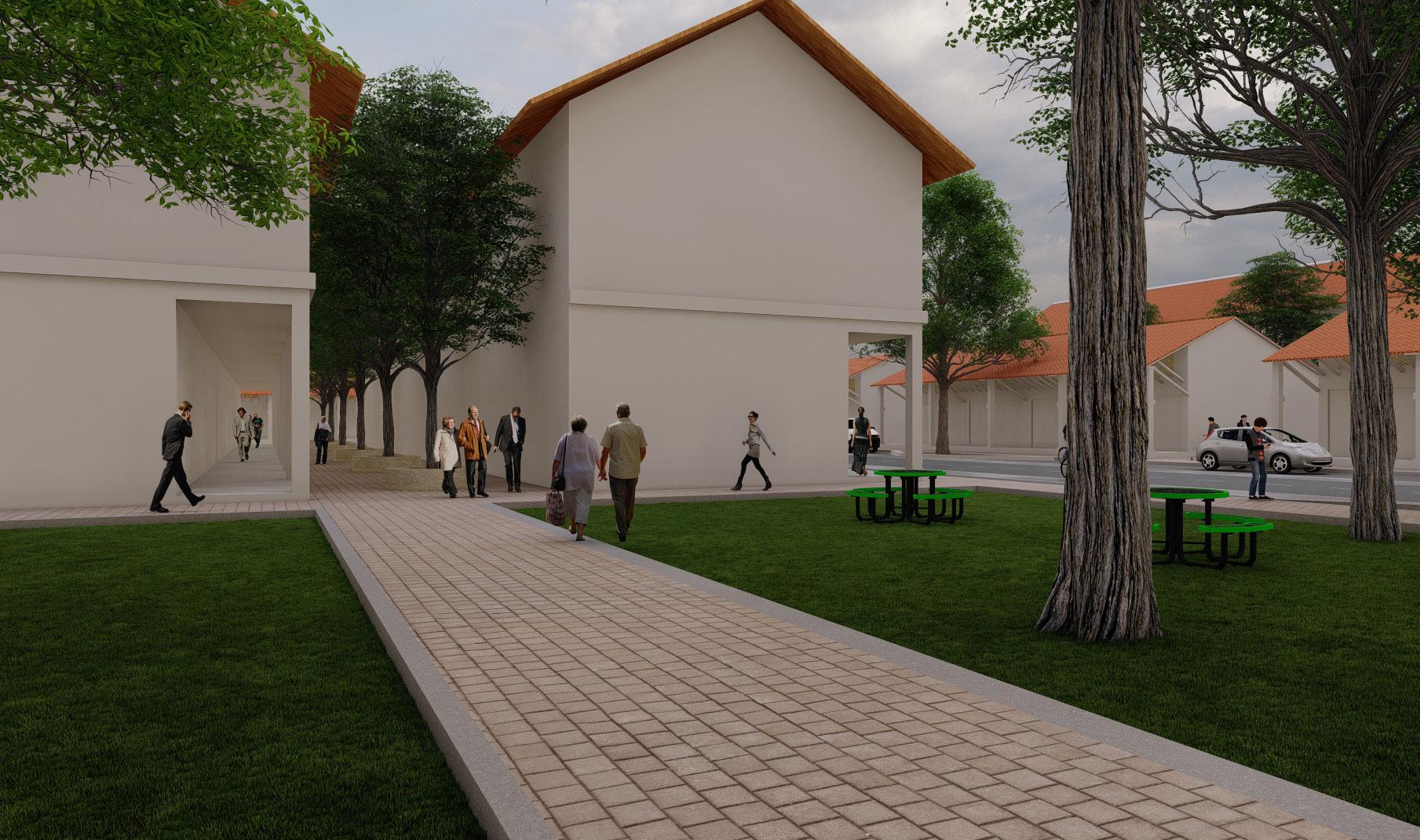
2022 Portfolio Ashan Dissanayake 24
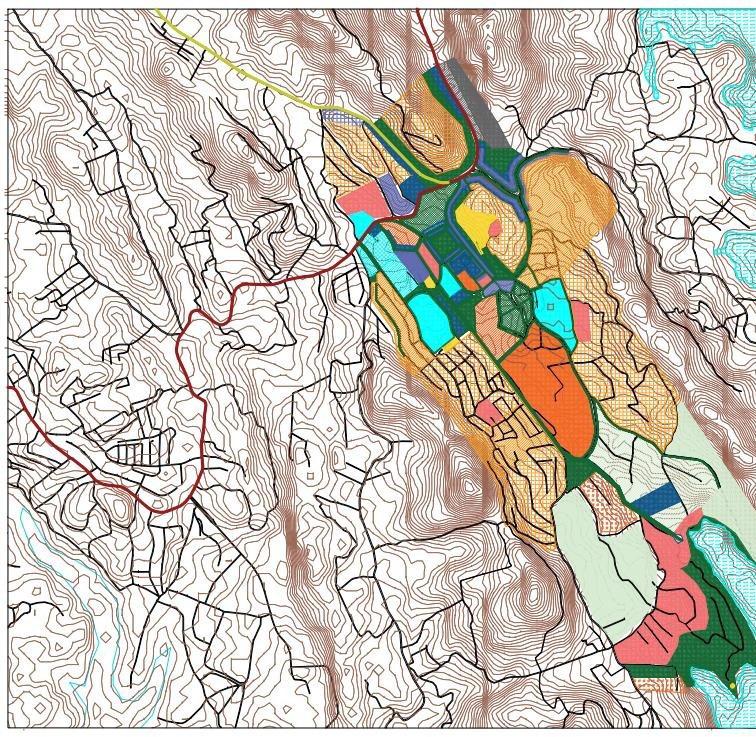
25 Ashan Dissanayake 2022 Portfolio

2022 Portfolio Ashan Dissanayake 26
Medical Study Museum & Research Center
As the most prestigious visual historic element at the NHS premises, the Old Administration Building provides a rich heritage value and socially embodies a narrative that speaks the length of time the medical facilities existed and if conserved properly the building and the surrounding context can provide the most admired setting to the context as well as the conserved building which will benefit the stakeholders of the building as well as for the city in terms of a landmark and historic jewel. The ideal function for the building is evidently for a particular use of the National Hospital. In reference to the local outlook towards care of historic artifacts is quite vague and discontinuous. Meaning that the function and the function stake holders should have a capacity in understanding the value of the historic building. A medical museum for medical professionals and student fused with a research center on the upper floor provides a prudent social context on the historic building.
The structural and aesthetic value of the building will be in the conservation- restoration method which focus on gaining much of the original value of the building while restoring only unusable elements in the building due to deterioration. The function in the ground floor is proposed as a medical museum/study area for medical professionals mostly focused towards medical student as an educational tool. The theme of the museum will be a focused subject to which will connect with the research lab on the first floor providing a comprehensive setup in terms of function. The technical approach of the function should not hinder the aesthetic and historic value of the building. Thus, Service lines and equipment will be placed in such a manner to control aesthetic and structural disruption to the the historic building.
The human traffic within the building will significantly reduce with the added functions while the context development in the design has created a large open space while the lost floor areas increased and concentrated to a high rise building with its ground floor housing a car park with twenty eight car slots and more open car spaces at the rear for another twenty cars. The pedestrian and vehicular circulation are arranged to maximize the efficiency and the aesthetic quality of the entire context.
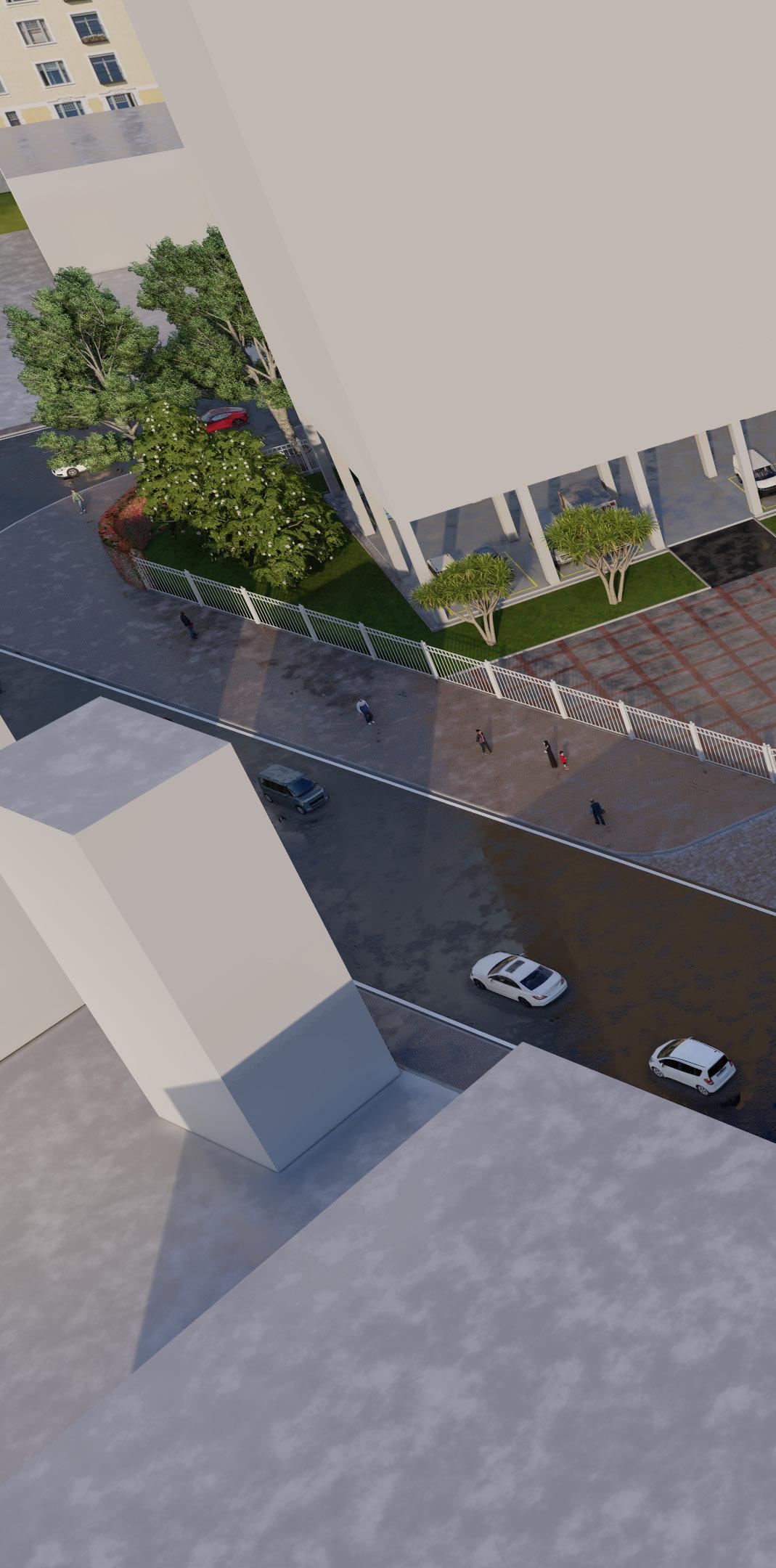
MSc Year 1 Semester 2 - Design for Heritage & Conservaion -
27 Ashan Dissanayake 2022 Portfolio
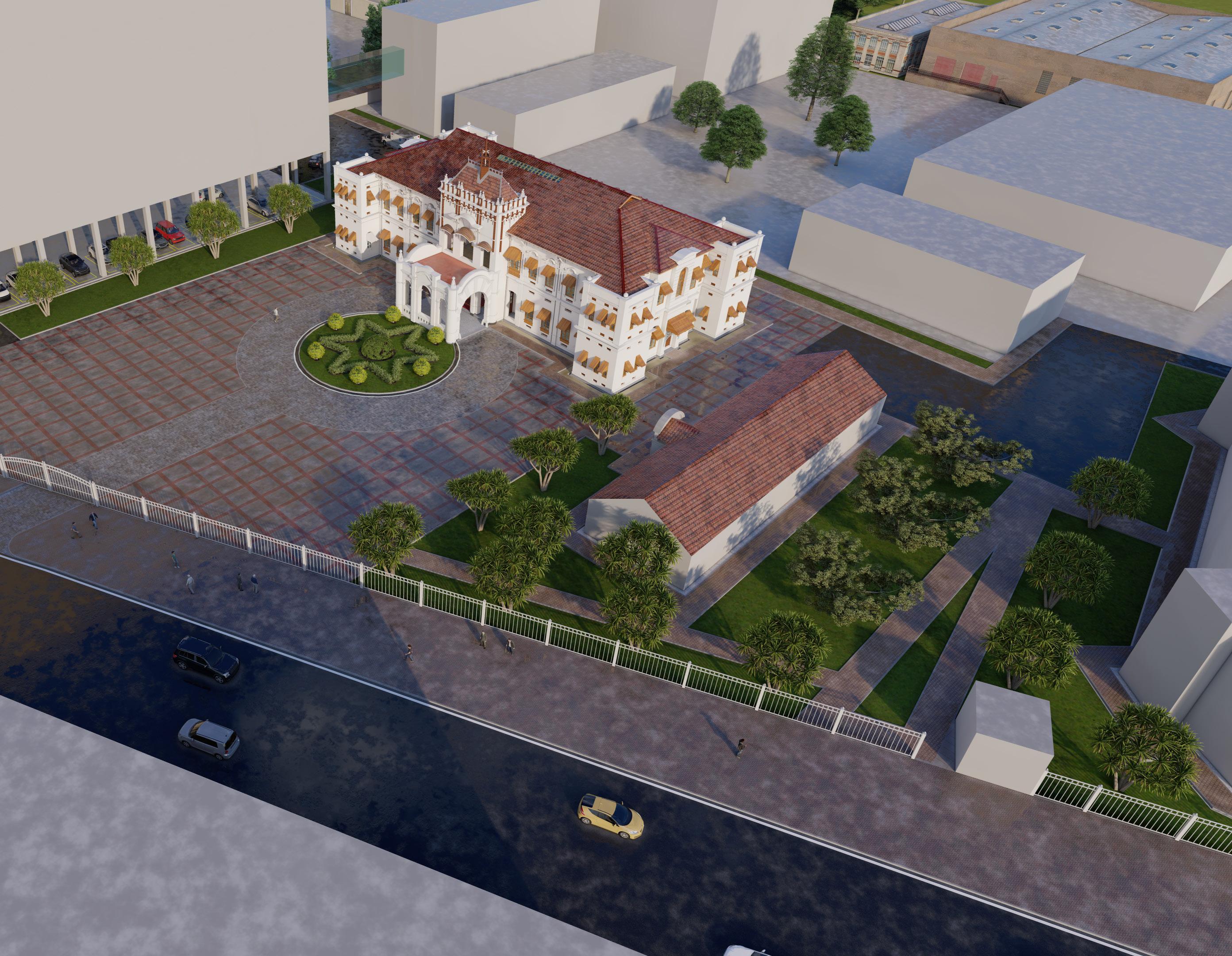
2022 Portfolio Ashan Dissanayake 28
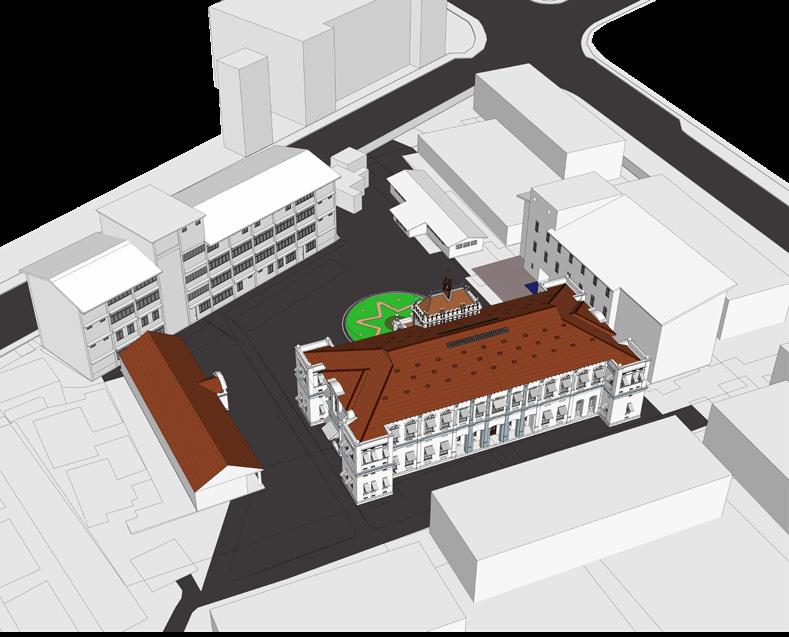

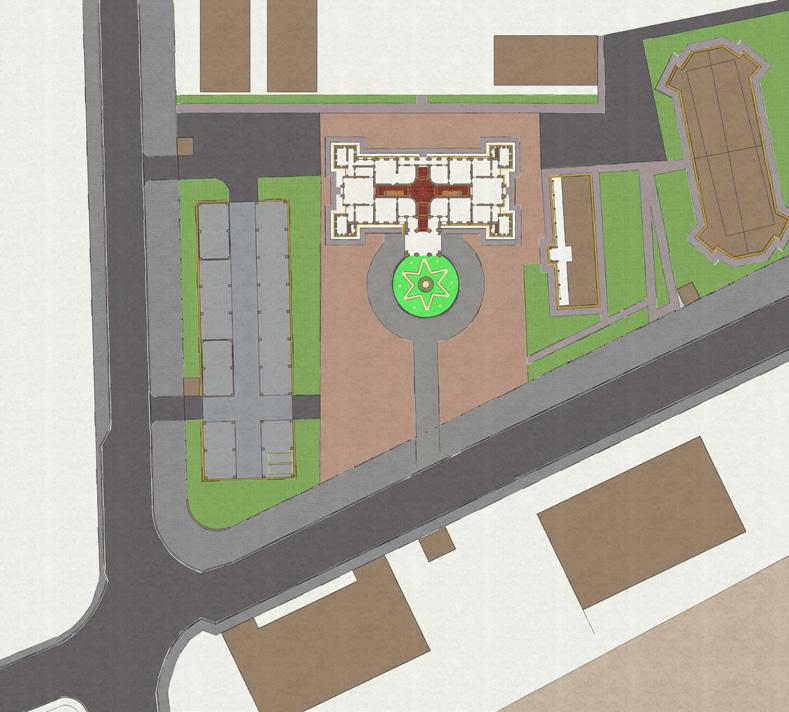
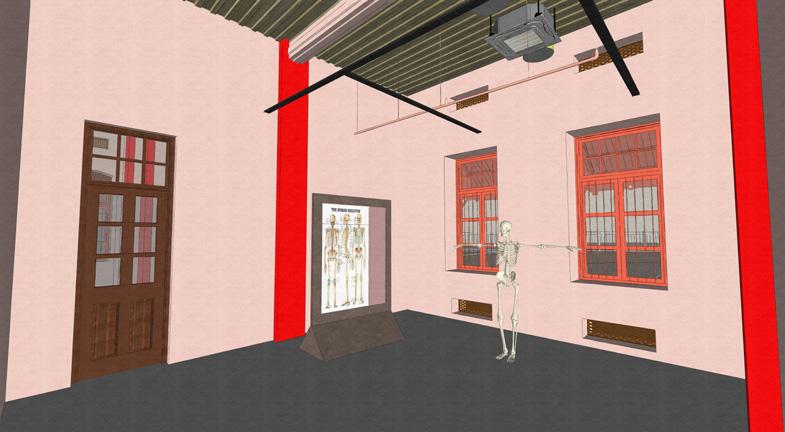
29 Ashan Dissanayake 2022 Portfolio
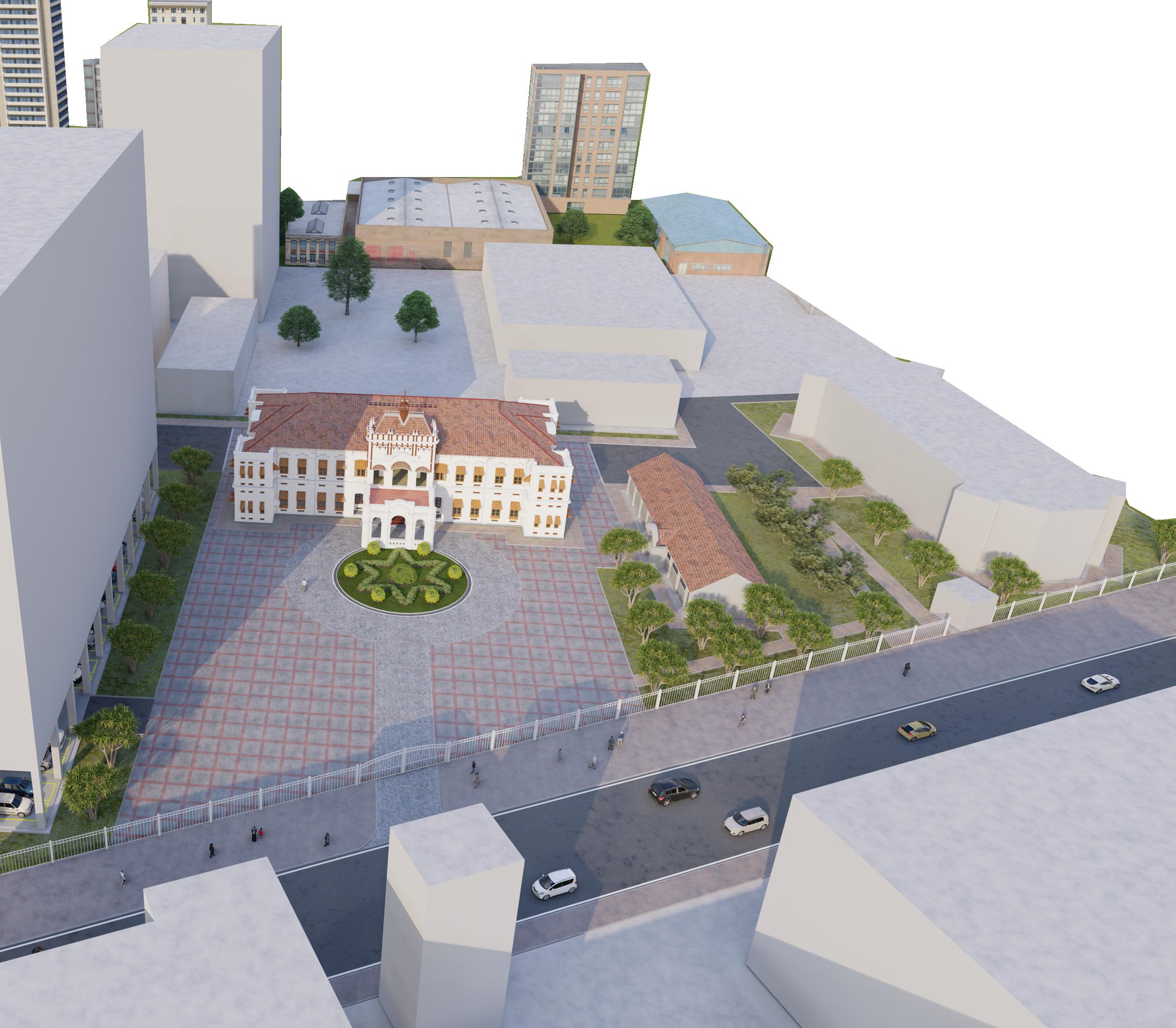
2022 Portfolio Ashan Dissanayake 30
Corporate Office Space and its Architecture over Time
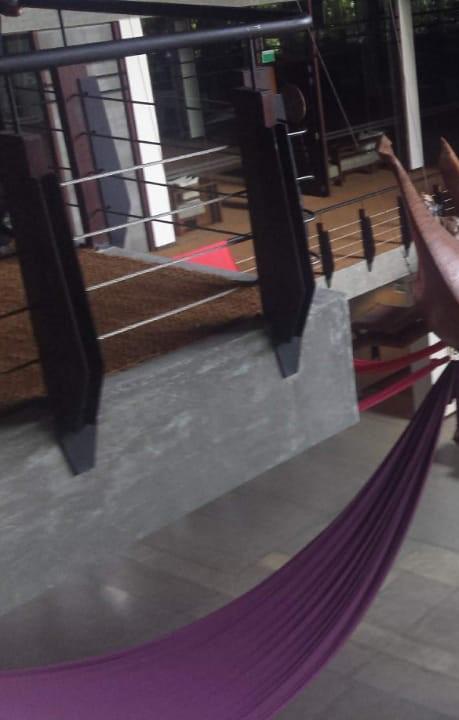

The research was in focus of the transformation of corporate office space from past to present. The main concentrations of the research were towards the expression of exterior and interior of corporate architecture towards employee efficiency, corporate culture and identity. Data are collected through research methods such as literature review, case studies, interviews, which assists in understanding the past and present corporate working culture and predicting future probable changes to the corporate working environment and its architecture. The research provides a focused understanding of the importance of efficient architectural design contributing towards important factors such as positive work culture optimization, overall employee work efficiency and company development while also providing insights for tangible and intangible quality development through architectural design.
Spatial distinction and specializations of various functions in society has always reached towards a comprehensive diversity. From past to present, different human needs have evolved and kept on enhancing while interpreting solutions via trial-and-error practices. Design of spaces have stretched innovative heights along with combination of aesthetics and science. Thus, an aspect of this evolution of spatial demarcations and functions is the corporate office space. Corporate office space constitutes in a vital aspect in relation to spatial comfort and economic impacts pertaining to socio-cultural and sustainable development of a company. Thus, it’s important to discuss on the developments of spatial qualities in a corporate working environment and the particulars of architecture played in it for an optimal spatial quality and suited culture.
Architecture has always paved the way towards social comfort and order. Despite it being an art of building structure for many eyes, architecture is a more spatial science that carter for the evolving human needs. In a sector such as a corporate working environment and during a time of global open economic structures, subtle efficiency changes can have heavy impacts on businesses as well as countries. Therefore, consisting an optimal working corporate office space for employees can greatly contribute towards a stable open economy in the world or localized area. Thus, understanding the current conditions of such corporate office architecture and past developments can significantly support in identifying aspects of necessary improvements and deeper links that require better architectural qualities in gaining overall efficiency and user comfort. The research is prudently relevant as it is a required topic for the future as it is for today. Furthermore, the study may reveal the chronological development and shortcomings to which it may reveal aspects of the respective while broadening the possibilities to which the information can be assisted in future constructs of the corporate office architecture.
MSc Year 1 Semester 2 - Specialist Study - The Transformation of the
31 Ashan Dissanayake 2022 Portfolio
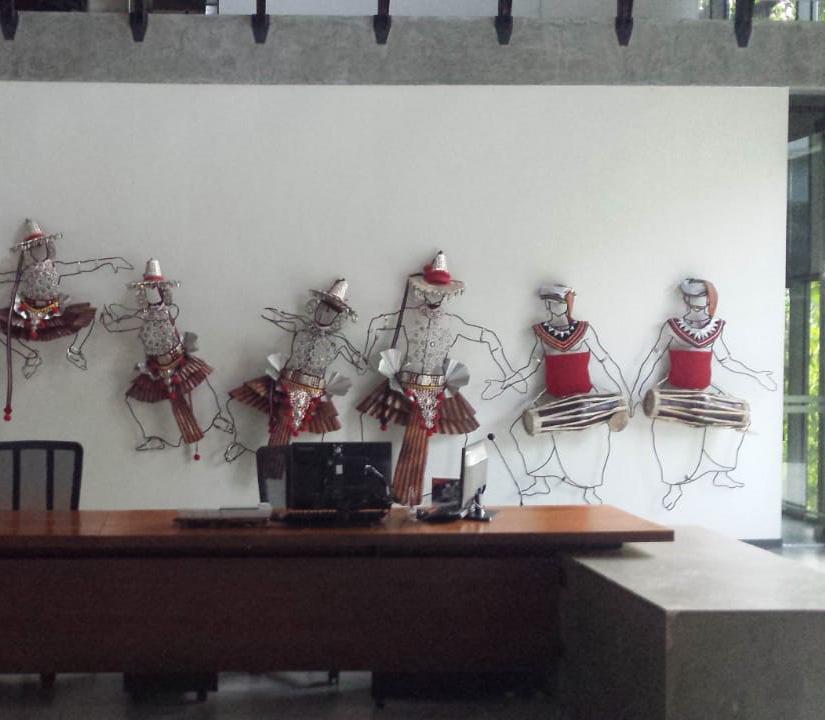

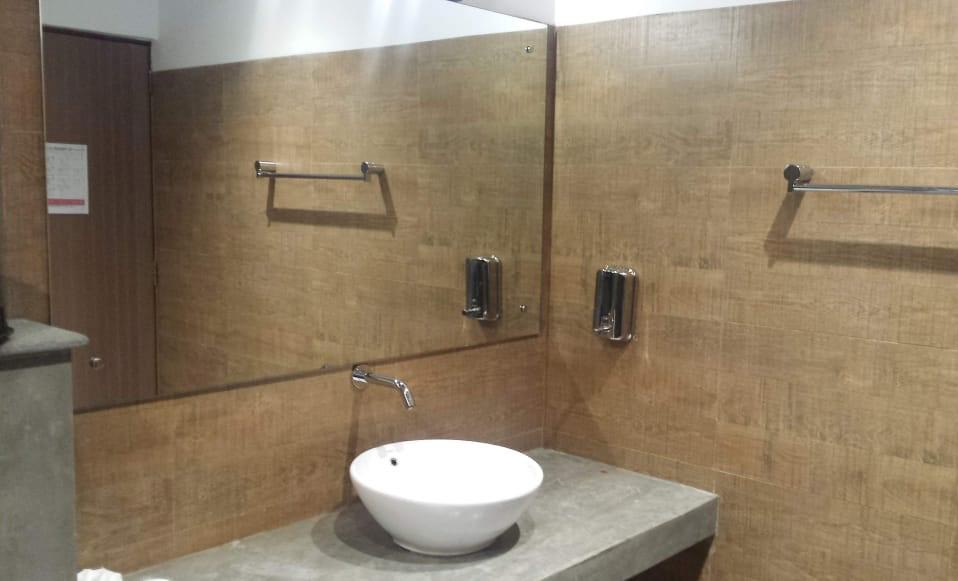

2022 Portfolio Ashan Dissanayake 32
Urban Housing

Community in Slave Island, Colombo has a considerable past having a vibrant multicultural setup. The current type of people living in Slave Island are mostly low income and low middle income residents. The crucial requirement for the community is good standard of living as per their interpretation. Yet foreseeing a future for their dynamic necessities may require well thought design which fulfills an ageless outcome, thus, meaning for a resilient and expounding remark of a cared community through design. The prevailing urban renewal is encroaching the cultural characteristics of the people through large scale projects mostly focused towards higher income users. Thus, the design should remain resilient in gaining contextual stand in par with the future developments nearby yet providing an optimal residential environment which is articulated in terms of both physiological needs and psychological needs for the housing residents. The project client is considered as the Urban Development Authority of Sri Lanka (UDA), Due to the location being able to stand as a landmark to the area with all sides facing streets and one corner facing a five way junction with an existing park. Thus UDA is persuaded to alter to their usual goal of gaining optimal financial outcome but to use the valuable land/location by designing for ideal space utilization through balancing economic and social value in the built environment and shaping the development to stand as a moderate rise providing housing and business premises to the existing community and ownership of the site, While justifying through additional spaces by renting out for housing and commercial use.
Creating Autonomy by Articulation and Diffusing Resilience “Strengthening the Character of Slave Island community while generating an autonomous spatial enrichment for their growth”
Autonomy in the concept refers to the self-sufficiency or the individuality and freedom which is created through the spread of distinctly recognized spatial formations that reflect the ambition of uplifting the strength and character of the Slave Island Community. These spatial arrangements are unique to cater with different needs yet articulated by massing the collective development to face formidable challenges such as the “Urban Revitalizations” happening around the city which translates to Gentrification in the local context. The design aims to contain the vibrant nature and social bond within the community while providing the spatial needs for individual an d collective upliftment within and around the scheme and acting as the ideal social housing rejuvenating ambassador for the Slave Island community.
MSc Year 1 Semester 1 - Architectural Design Project - Slave Island
33 Ashan Dissanayake 2022 Portfolio
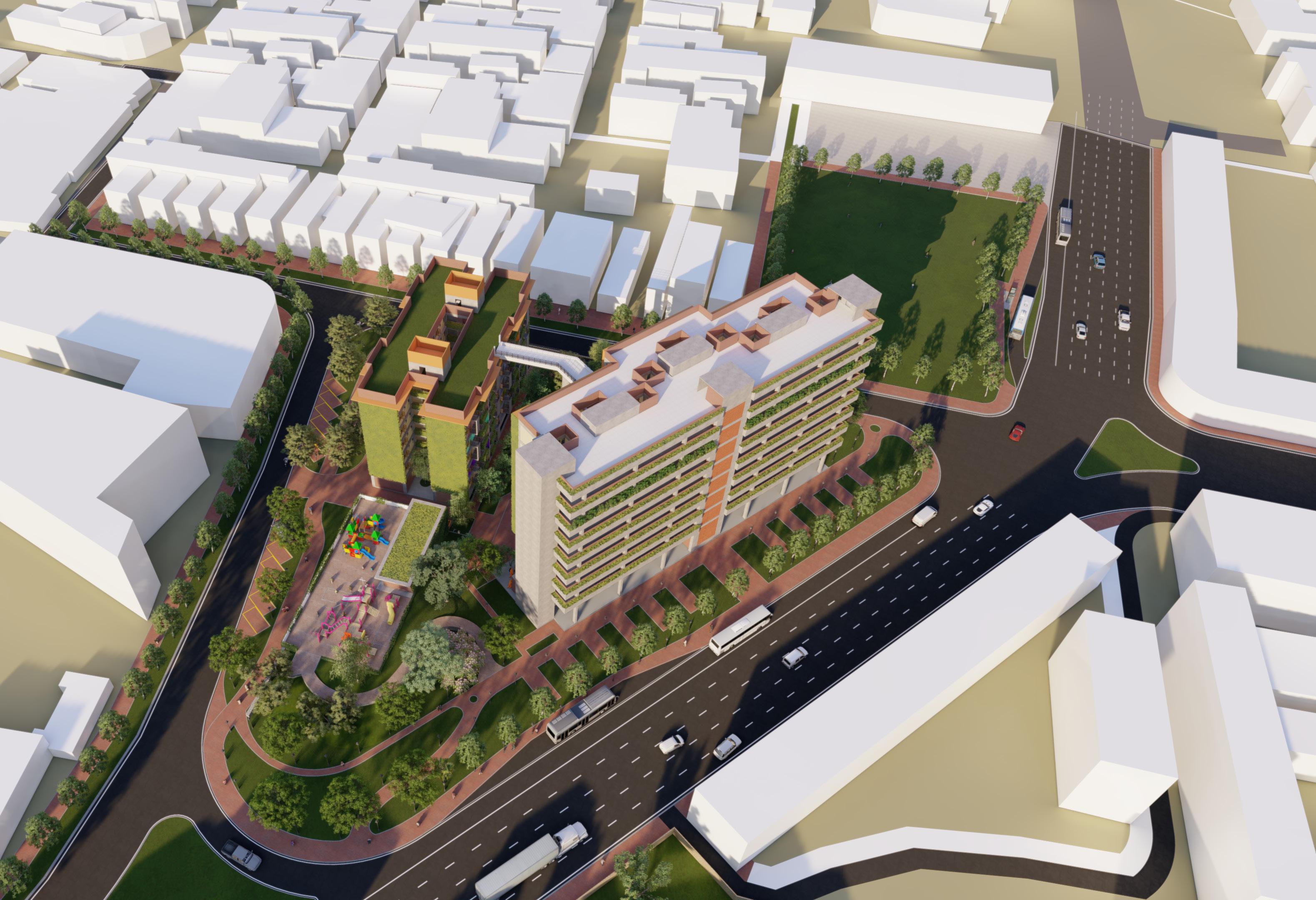
2022 Portfolio Ashan Dissanayake 34
RESIDENTIAL – 92
RESIDENTIAL and RESIDENTIAL SHOP HOUSES – 110
HOUSEHOLDS MIXED RESIDENTIAL (SHOP HOUSES)–18
HOUSEHOLDS COMERCIAL – 6
SHOPS/BUSINESSES SERVICES (NORTH WING GROUND RENTABLE FLOOR 767 SQM, SOUTH WING GROUND FLOOR – 7 SHOPS 317.7SQM)
COMMERCIAL OPEN SPACE FOR STREET VENDORS 85 SQM
COMMUNITY CENTRE 5TH FLOOR NORTH WING – ROOF TOP SOUTH WING (SHELTERED 240 SQM , 650SQM)
INCORPORATING DE MEL PARK
PARKING (CAR PARKING 2.4 X 5.0 M)– 59
WITHIN SITE BOUNDARIES AND 36
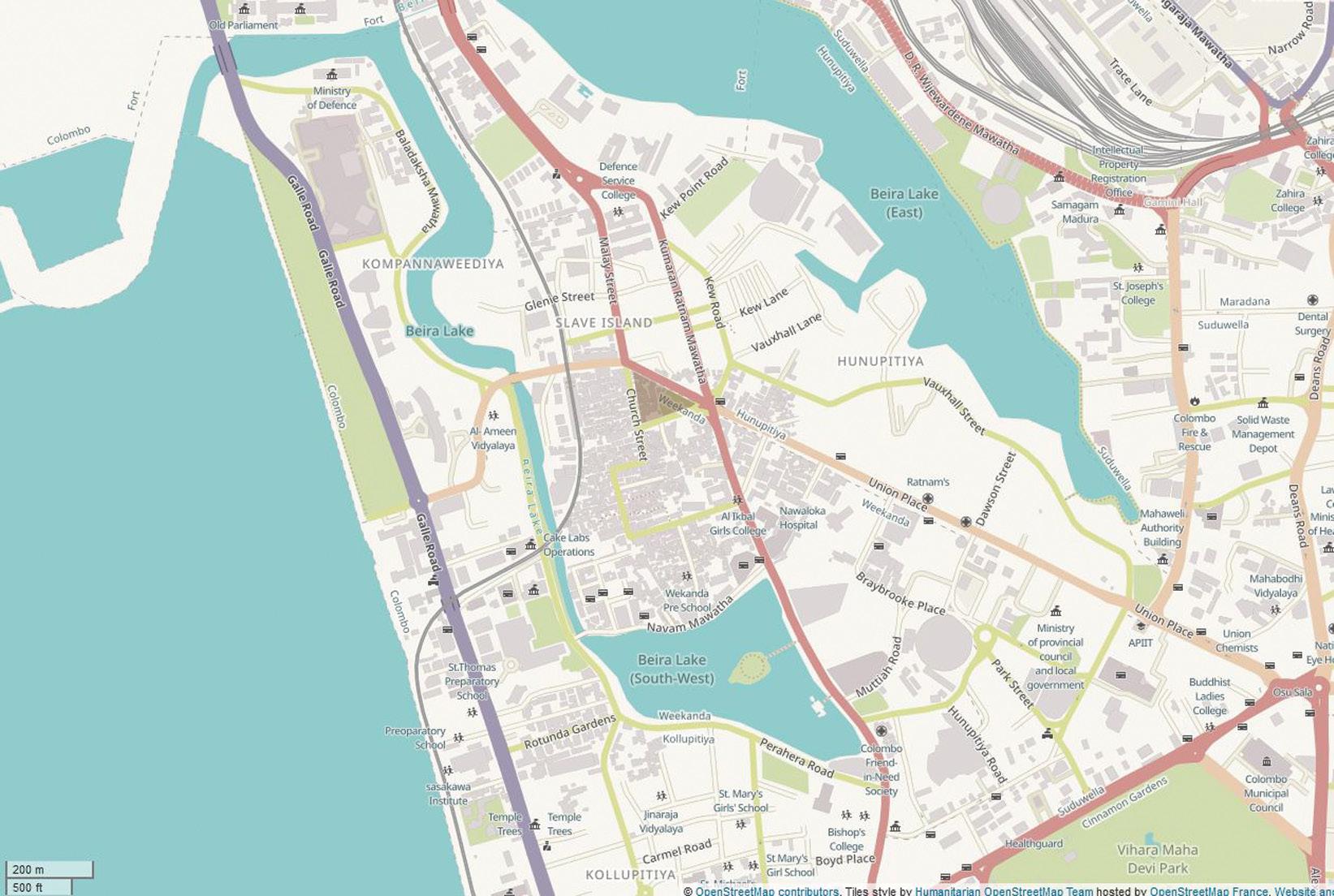

BEYOND SITE BOUNDARIES PARKING (MOTOR BIKE 0.6 X 2.25 M)– 34
Housing Units Single Bed Room Unit - North wing
Two Bed Room Unit - North Wing Two Bed Room Unit - South Wing
35 Ashan Dissanayake 2022 Portfolio

2022 Portfolio Ashan Dissanayake 36



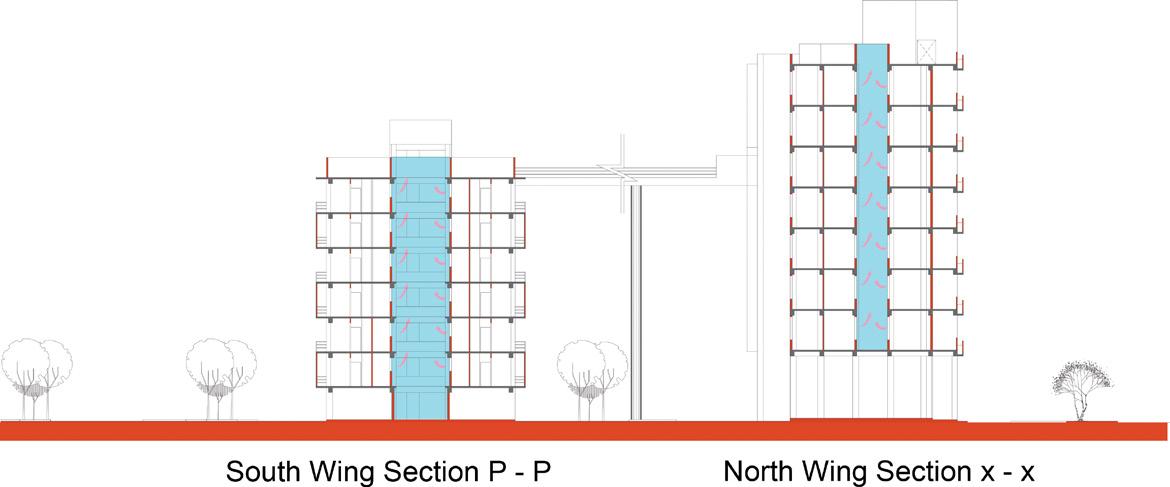
37 Ashan Dissanayake 2022 Portfolio

2022 Portfolio Ashan Dissanayake 38

39 Ashan Dissanayake 2022 Portfolio
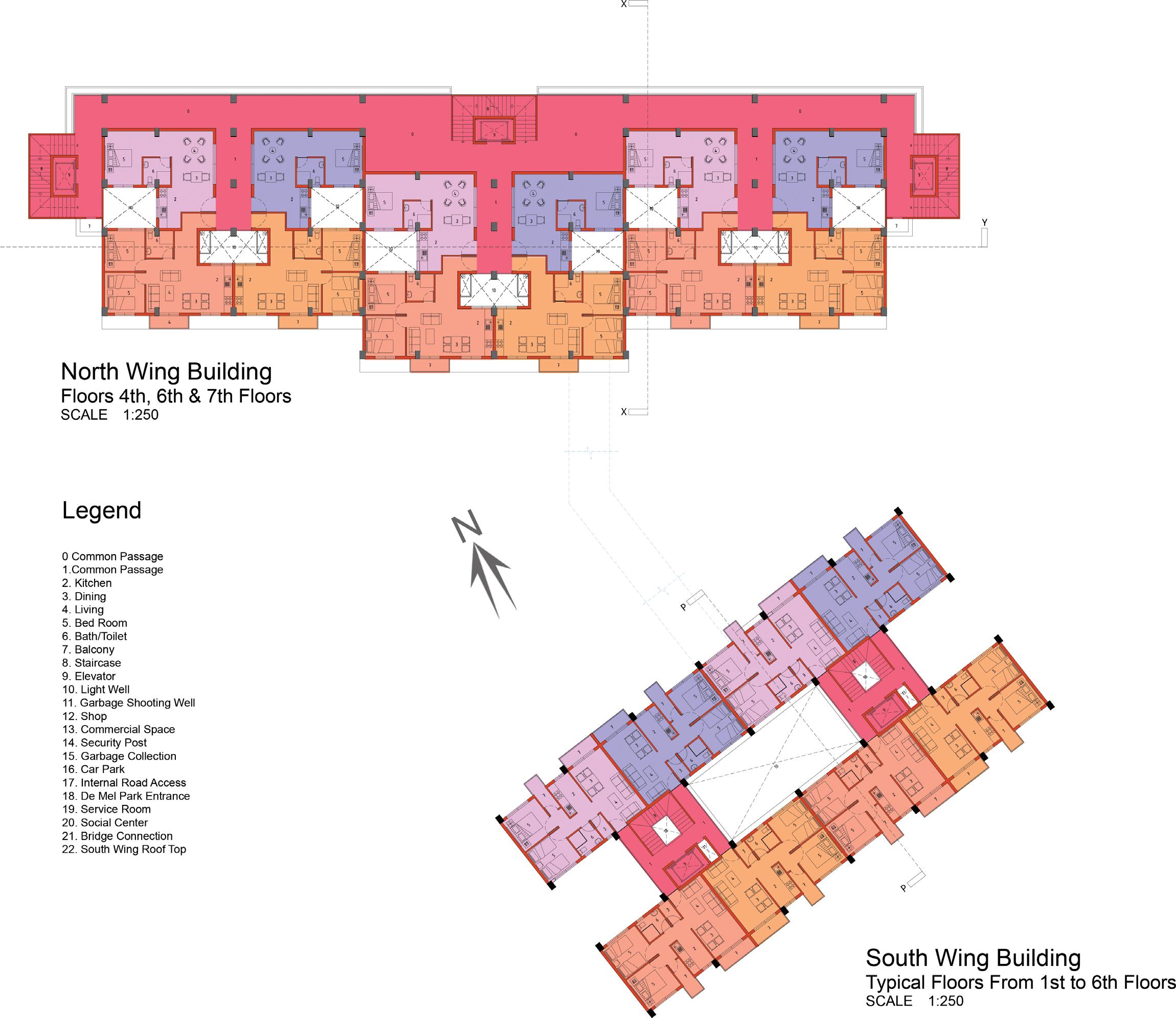
2022 Portfolio Ashan Dissanayake 40
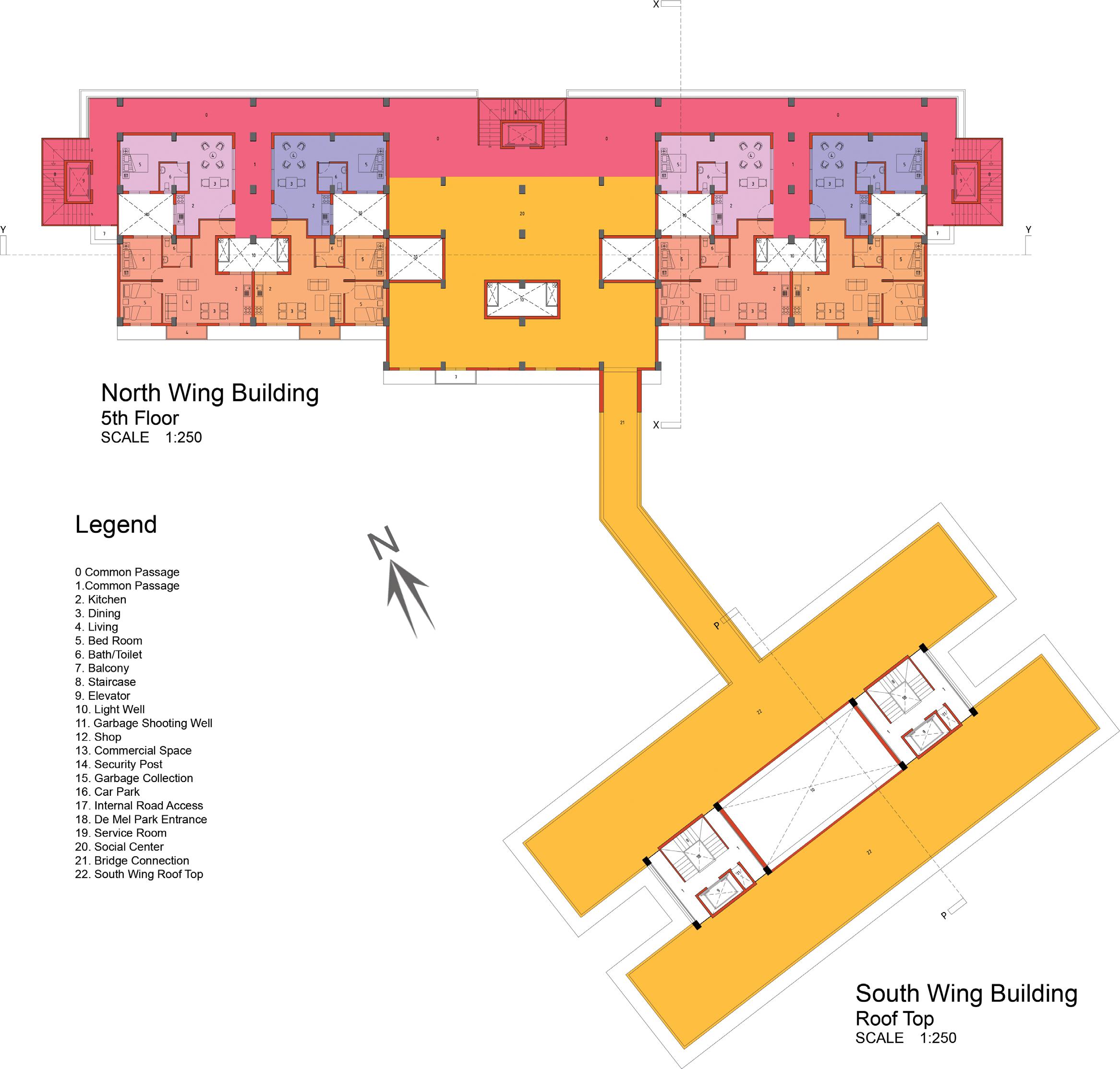
41 Ashan Dissanayake 2022 Portfolio

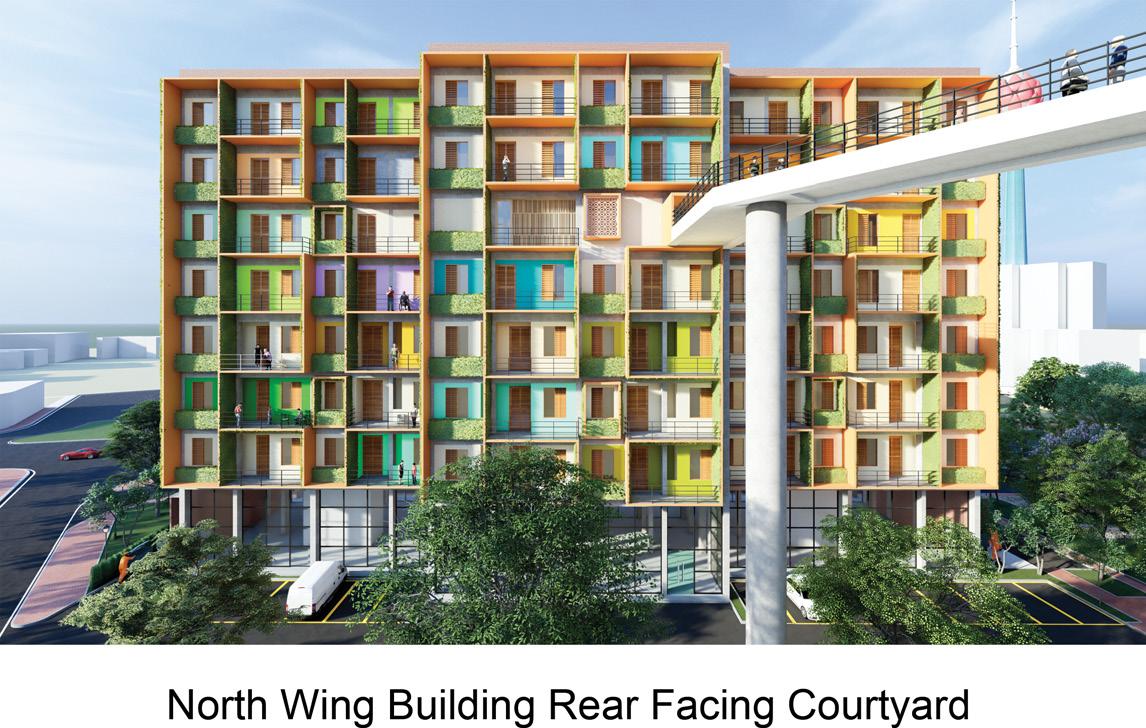
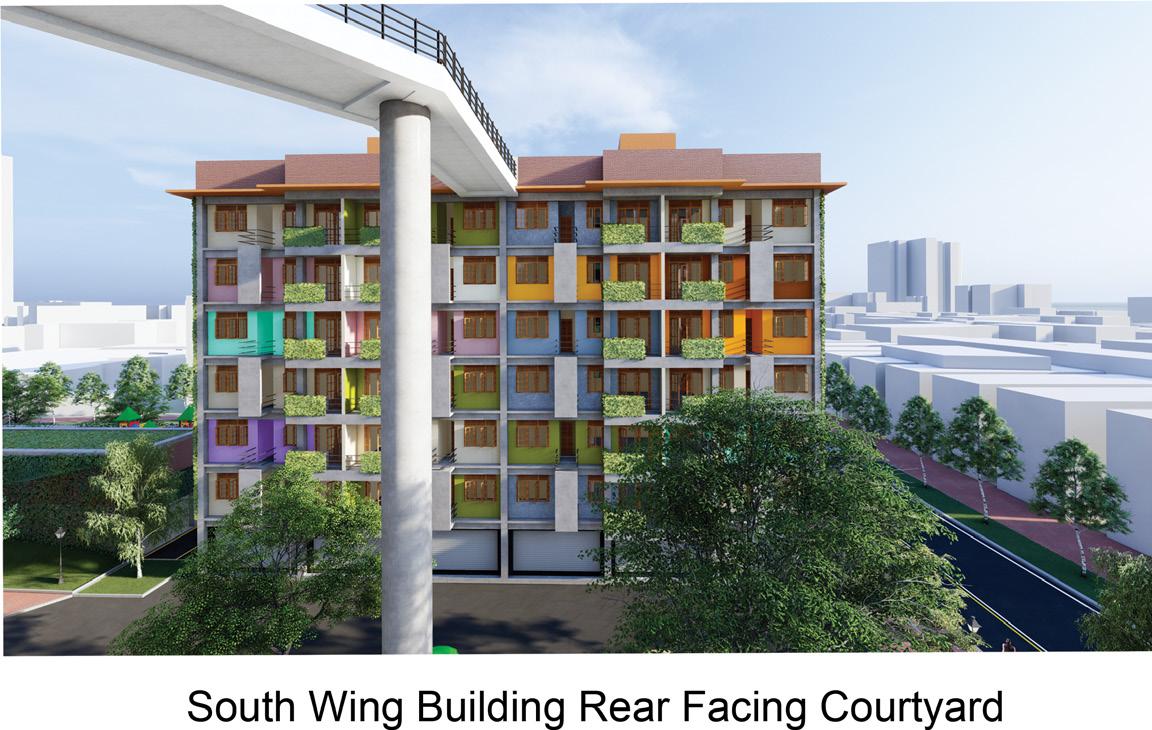


2022 Portfolio Ashan Dissanayake 42
EDUCATION
Universities Liverpool John Moors University (LJMU), UK
– Franchised at SLIIT, SL
2020- 2022 MSc. Architecture

Liverpool John Moors University (LJMU), UK
– Franchised at SLIIT, SL
2016 - 2019 BSc. (Hons) Architecture
Sri Lanka Institute of Information Technology (SLIIT)
2014 - 2016 Diploma in Civil Engineering School
École Internationale Kandy 1998 - 2011 Primary & Secondary Education GCE (LONDON) O/L (Science Stream))& A/L(Mathematics Stream)
WORK EXPERIANCE
Priyanga Jayasena Associates 10/2019 to Present
Junior Architect
Team Works Associates 07/2018–12/2018
Intern Architect
43 Ashan Dissanayake 2022 Portfolio

SOFTWARE SKILLS PERSONAL SKILLS Broad thinker & Analytical Systematically analyse problems to be solved/ practice crytical empathy/ fond of technology used for achitectural design/ consistently updates new skills and knowledge on architecture/ actively practices design skills in spare time Multitasking Revit AutoCAD Sketchup 3Ds Max Lumion Photoshop Illustrator InDesign MS Offcice Package 2022 Portfolio Ashan Dissanayake 44


