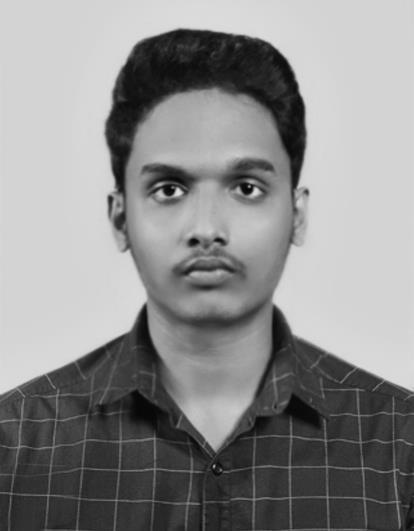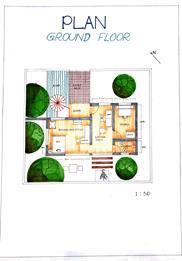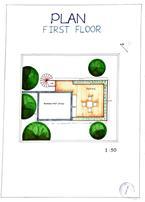2022




BSc Architecture
CHANUKA JAYASHAN KEERTHIWANSHA PORTFOLIO
My name is Chanuka keerthiwansha. I am a student of SLIIT school of Architecture ( affiliated with Liverpool John Moores University UK ) who completed first year in 2022 and hope to become a graduate in 2024. I am a hard worker with unwavering commitments to my design work , and one day hope to provide society with better design solutions.

Name - Chanuka Jayashan Keerthiwansha
Date of Birth - 24/10/2001
Nationality - Sinhala
Religion - Buddhist
Marriage Status - Unmarried
REFERENCES
ABOUT ME
i Chanuka Jayashan Portfolio 2022
BSc Year 01 Semester 01
Design Studio 1
Andare 2D Graphical Representation 1
Andare 3D Object Representation 3
Bedroom Redesign 5
Portable Camping Kitchen 8
BSc Year 01 Semester 02
Design Studio 2
Artist Studio 11
Personalized House 14
CONTENT
Portfolio 2022 Chanuka Jayashan ii
Taxila Primary College , Horana
Ordinary level & Advanced level - Taxila Central College , Horana Royal Institute Colombo
WORK EXPERIENCE
ACHIEVEMENTS
2017 G.C.E Ordinary Level Examination passed with 7A s & 2B s
2020 G.C.E Advanced Level Examination did in arts stream and passed with 3B s
EDUCATION



RESUME SOFTWARE SKILLS Microsoft Powerpoint Adobe Illustrator Adobe Photoshop
PERSONAL SKILLS Leadership Communication Creative Teamwork
Road,
Portfolio 2022 Chanuka Jayashan iv
LANGUAGES Sinhala English
Ckeerthiwanshagmail.com + 94 763736636 No 282/5, Rathnapura
Horana Sri Lanka
Design Project 1 Andare 2D Graphical Representation
PROJECT SUMMARY
This project is about analysing and understanding a character arrieving at a concept and representing it through design. And we got the character as Andare, the court jester of medieval Sri Lanka. As the first part of the project, we had to designing and producing a 2D Representative Graphic ( wall plaque ) based on our representation of the character of Andare.
I found out information on the character of Andare and explore his background and the associated stories in history and folklore as the initial activity. Based on the information understood, analysed l wanted to create a meaningful graphical representation and express the idea to the viewer effectively.
Using different visual elements as lines, shapes, motifs, colours, textures depths and materials, I could create successful final design output wall plaque
Project type Andare 2D Graphical Representation
Materials Cardboards, Water colours,
Duration March 08,2022 to March 22,2022
Software used -
01 Chanuka Jayashan Portfolio 2022
Design Project 1 Andare 3D Object Representation
PROJECT SUMMARY
This project is about analysing and understanding a character, arriving at a concept and representating it through design. And we got the character as Andare, the court jester of medieval Sri Lanka. As the second part of the project we had to designing and producing a 3D Representative Object based on the inspiration gained through the study of Andare and associate stories in the folklore.
Using the same inspiration and concept in the first part of the project, we had to do another design which is a 3D object that would express the interpretation of the character Andare and it should be function as a 3D ornamental object which can be easily place on a shelf, table or desk.
Project type Andare 3D Object Representation
Materials Steel wires, Plastic , LED light , Cardboard
Duration March 25,2022 to April 04,2022
Software used -
03 Chanuka Jayashan Portfolio 2022
3D Representation




Description
Panel
2022 Chanuka Jayashan 04
Portfolio
Design Project 2 Bedroom Redesign
PROJECT SUMMARY
The capacity of a person to operate in this world is determined by the size and dimensions of the human body in relation to its surroundings. As a result, while building the built environment or things for human use, it is critical to consider the dimensions of the human body or body parts in question. Planning and designing spaces and objects that are easily accessible and manipulated by humans contributes to a healthy and fulfilling life experience, and architects, as designers and manipulators of space, must have a good understanding of how a space functions in comparison to the human body and its movements. And we had to think about who we are and what we needed in order to redesign our own bedrooms. The study of the human body's measurements, proportions, and motions. It is also concerned with factors like reach and visual range The human body's dimensions and motions in relation to the surrounding environment. Ergonomics is crucial in developing rooms and things that the user can use effectively and securely. Own bedroom was redesigned according to the plans.
Project type Bedroom Redesign
Site Location Horana
Duration May 2022 to June 2022
Software Used
05 Chanuka Jayashan Portfolio 2022








Description panels Portfolio 2022 Chanuka Jayashan 06





Model 07 Chanuka Jayashan Portfolio 2022
Design Project 3 Portable Camping Kitchen
PROJECT SUMMARY
Camping is a recreational outdoor activity which involves overnight stays away from home in a shelter. This project is about designing a portable camping kitchen which will enable to prepare a meal for two persons, who are camping partners.
In this project we had to imagine that we are going on a camping trip with one of our friends. While the friend was in charge for providing shelter and drinking water and will carry the camping gear and water for you two. We were given the responsibility of cooking one meal for you two our task was to create a multi use portable backpack that can be used for cooking activities when laid down and can be easily carried as a backpack when hiking.
This project mainly focused on the anthropometric and ergonomic measurements relative to humans. We learned and gained experience to pay attention to comfort and proper habits while design the portable camping kitchen
Project type Portable Camping Kitchen
Materials Box boards, Cardboards , Fabrics,
Duration June 03,2022 to June 21,2022
Software used -
Portfolio 2022 Chanuka Jayashan 08



Description Panels 09 Chanuka Jayashan Portfolio 2022














Model Portfolio 2022 Chanuka Jayashan 10
PROJECT SUMMARY
Design Project 3 Artist Studio
An artist is a creative person who spends time to express their creativity through different media In this project we were expected to design a small free-standing building which is a studio and Bedsitter for a creative artist of our choice at a selected site. This studio should mainly respond to both the character of the artist and the art form. However the specific features and patterns of the immediate context in which it will be built were also to be considered when designing. We were given the task to interview and analyze the artist, their work type, work space and their character. The site that is selected for the artist was not to be less than 10m by 15m in area since you need to fit in a 50sqm studio building in this site. This project helped u understand the user and design for a specific user, providing architecture that will reflect their character while facilitating the best atmosphere and required space to perform the art form.
Project type Artist Studio
Site Location Horana
Duration July 29,2022 to Sept 06,2022
Software Used -
11 Chanuka Jayashan Portfolio 2022







Description Panels Portfolio 2022 Chanuka Jayashan 12









Model
13 Chanuka
Portfolio 2022
2022 Portfolio Chauka Jayashan 2
Jayashan
Design Project 4
Personalized House
PROJECT SUMMARY
In this project, we are axpected to design a personalized house which can become a home for a selected family at a given specific site. The maximum size of the house of the design should not exceed 300sqm in area and the house should be a single unit with maximum 3 bedrooms . Further, we are also expected to visit the assigned site as a group and understand the site conditions in terms of its setting, topography and nature. Client of the project is an artitect and the site locate near the Thalangama Lake. First I visited and studied the site – its context, topography, vegetation and other interesting features and did a SWOT ANALYSIS about the site. After, I made an appointment with my client and discuss with his about his requirements, preferences and the way he conduct his daily routines and family activities. And then derived a design brief based on the discussion with my client and work out the key spaces and connections based on that. Considering the needs and desires of the client and his family members, I entered into my design with the concept of Comforting Light. With applying the anthropometric standards and ergonomic design principles for space planning, I organized the spaces of the house to accomodate the basic needs of all the family members of the house and giving priority to their interaction and cohesion as a family. Further, I practically applied the knowledge gain regarding climatic conditions, social interaction and construction technologies to complete my project successfully
Project type Personalized House
Site Location Thalangama Lake
Duration Sept 9, 2022– Oct 28,2022
Software Used -
Portfolio 2022 Chanuka Jayashan 14










Description Panels 15 Chanuka Jayashan Portfolio 2022








Model Portfolio 2022 Chanuka Jayashan 16
THANK YOU.













































































