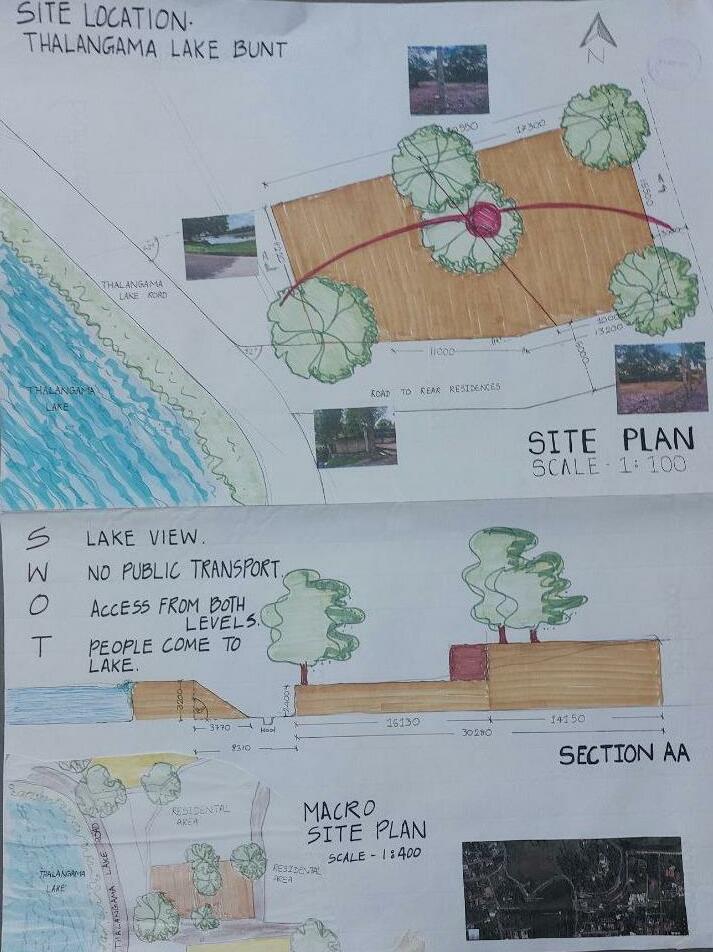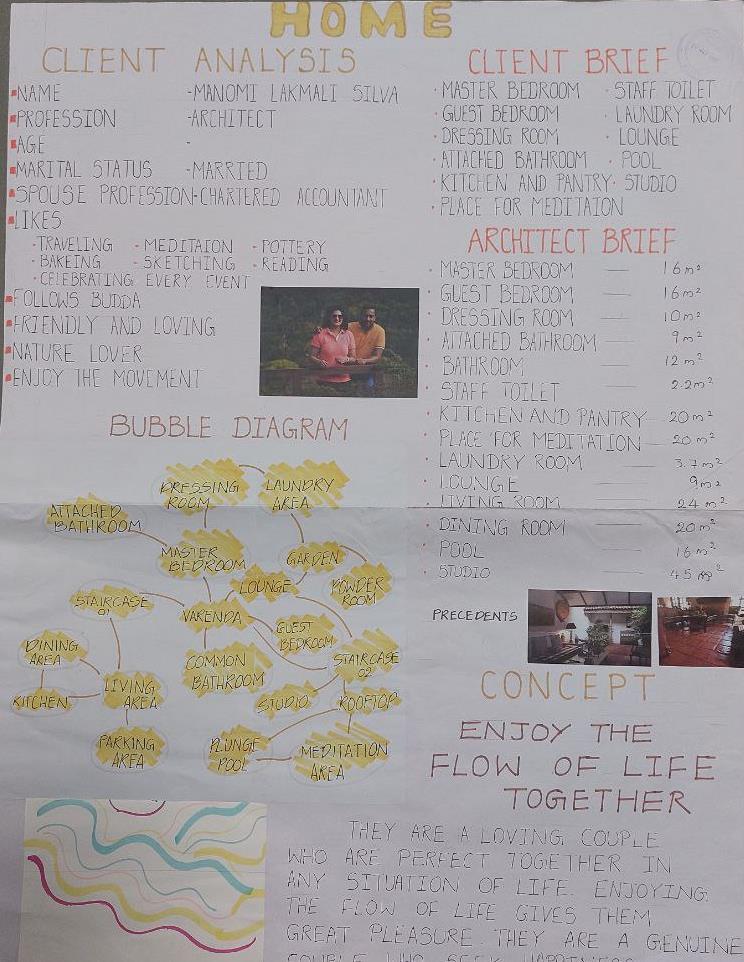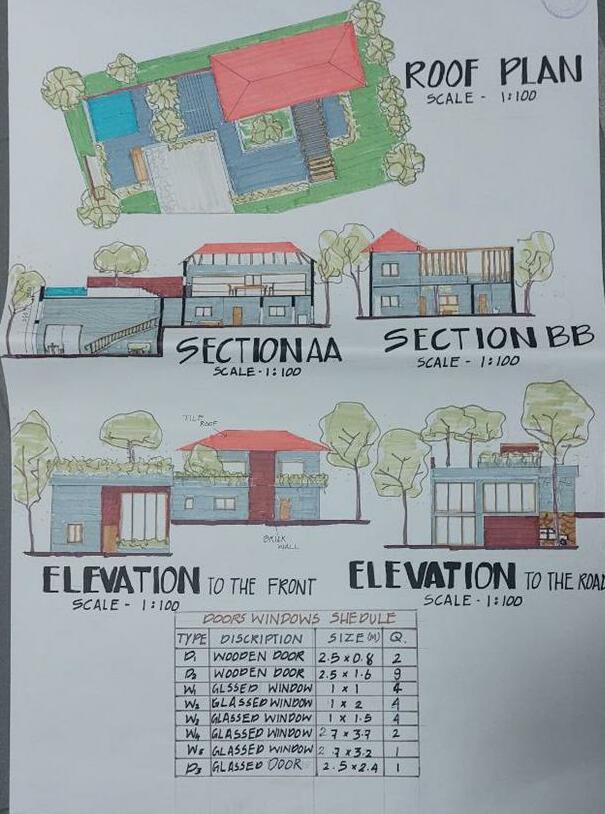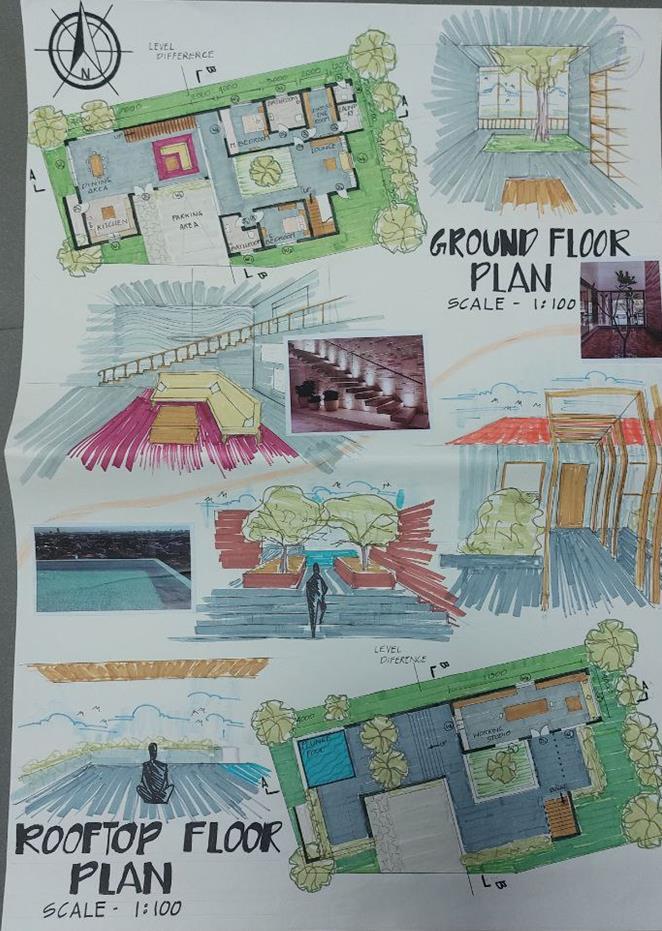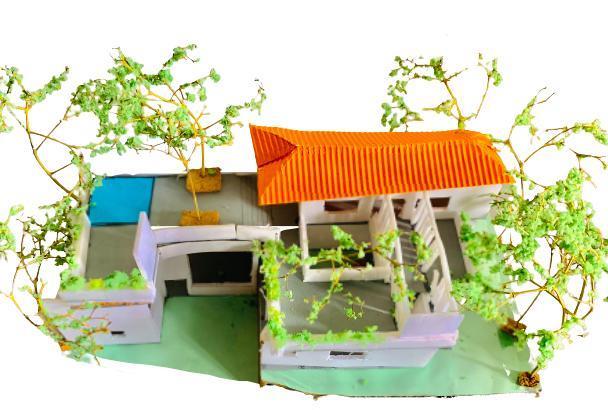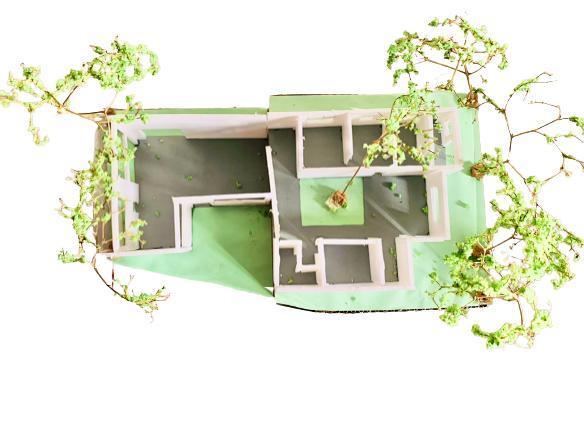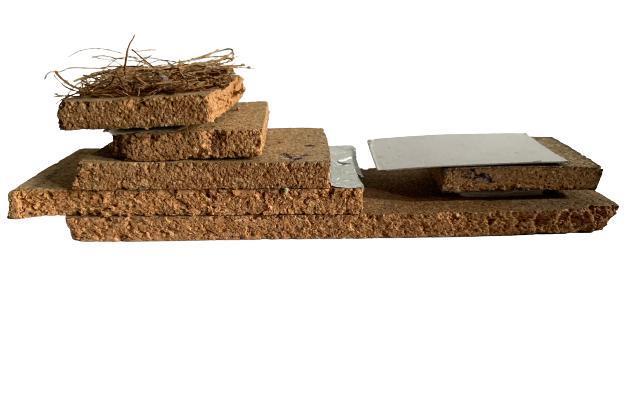


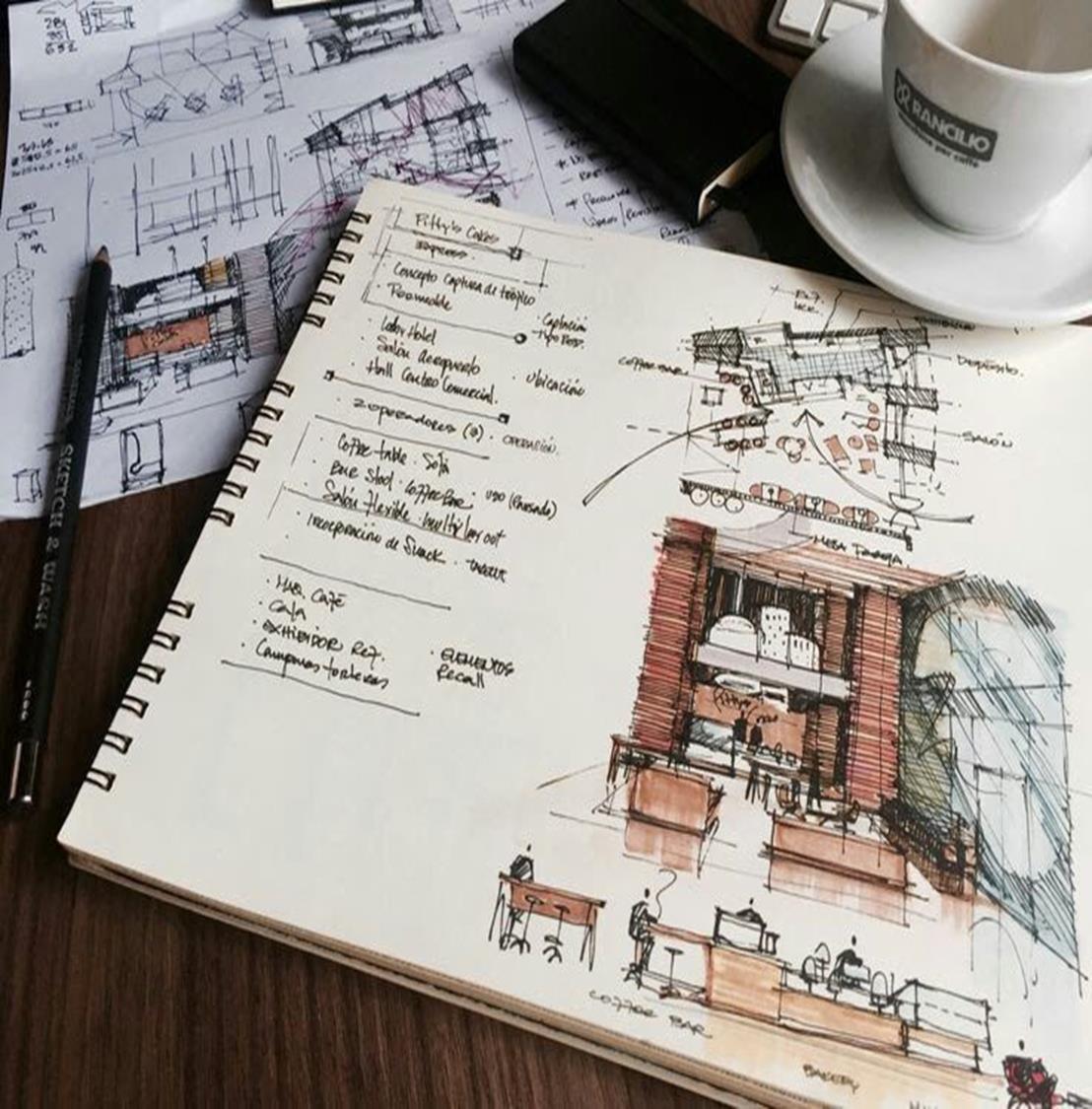






I'm an architecture student studying architecture at the SLIIT School of Architecture, where I earned my BSc in Architecture. During my first year of architecture school, I gained invaluable experience by working on projects of various styles. Thanks to teamwork and independent project management, I was able to completely comprehend the design phases and project implementation. There, my urge to develop personally and to produce original architectural designs emerged. It was my ambition to work in a profession that required both unique and analytical thinking. By designing spaces that have a positive impact on society, I hope to contribute to shaping it as an architect. I began my career in 2022 as a student architect. This PORTFOLIO comprises the data about the design projects activities that were carried out.


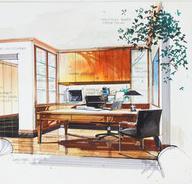

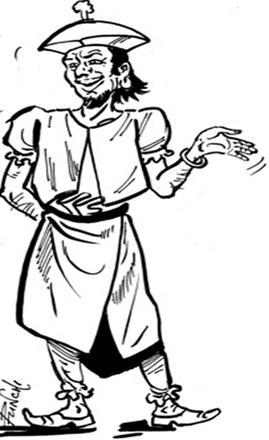






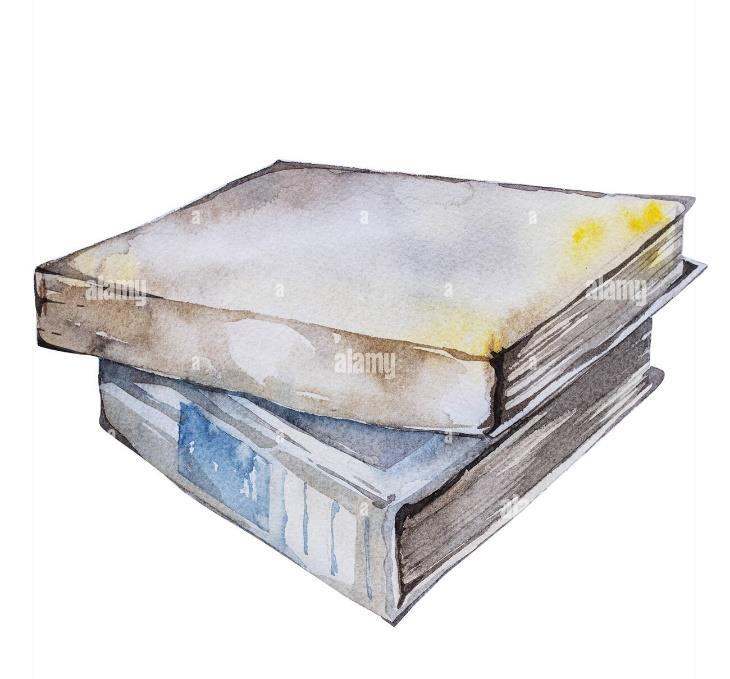



The project is about analysing and understanding a character, arriving at a concept and representing it through design.

This project has 02 parts ;
1. Designing and producing a 2D Representative Graphic (Wall Plaque) based on the student's interpretation of the character
Investigate Andare's past and the historical and folklore tales connected to it as the first exercise before learning about his personality. Based on the material given, you must comprehend, examine, and develop your own interpretation of the character and the message you want to transmit through your visual graphic expression in the wall plaque. Pick a strategy you can use to effectively transform this expression into a useful graphical representation that the reader can understand. Your "Concept" for your visual design alludes to this. You could look for suggestions on how to do this. Use the derived concept to produce a 2D wall plaque design.
2. Designing and producing a 3D Representative object based on the inspiration gained through the study of Andare and associate stories in the folk lore
Use the same inspiration and concept to produce a second design that is a 3D object and conveys the interpretation of the character Andare. It need to function as an easily assemble able decorative 3D object for a shelf, table, or desk. You are completely free to choose the type and functionality of the 3D item. different types of various formative.
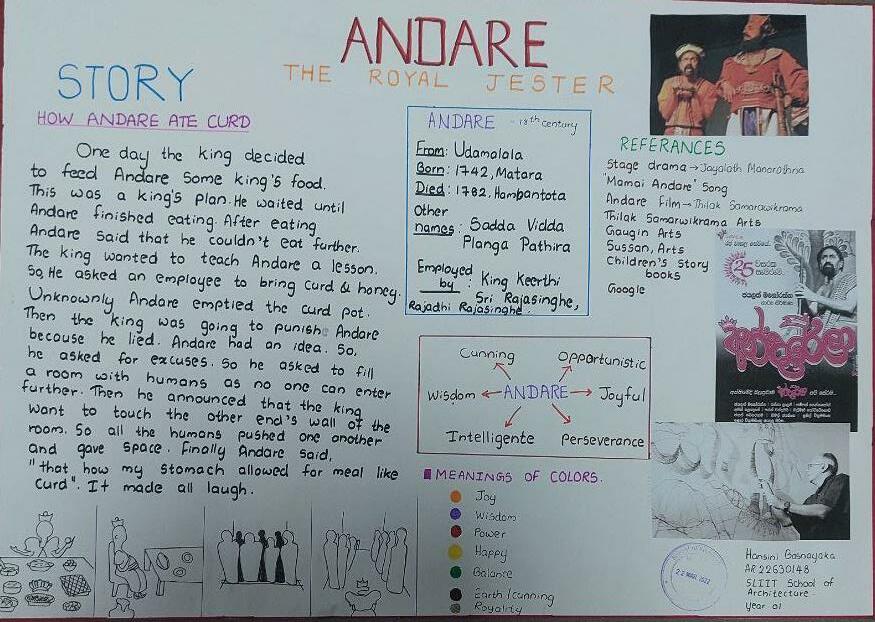
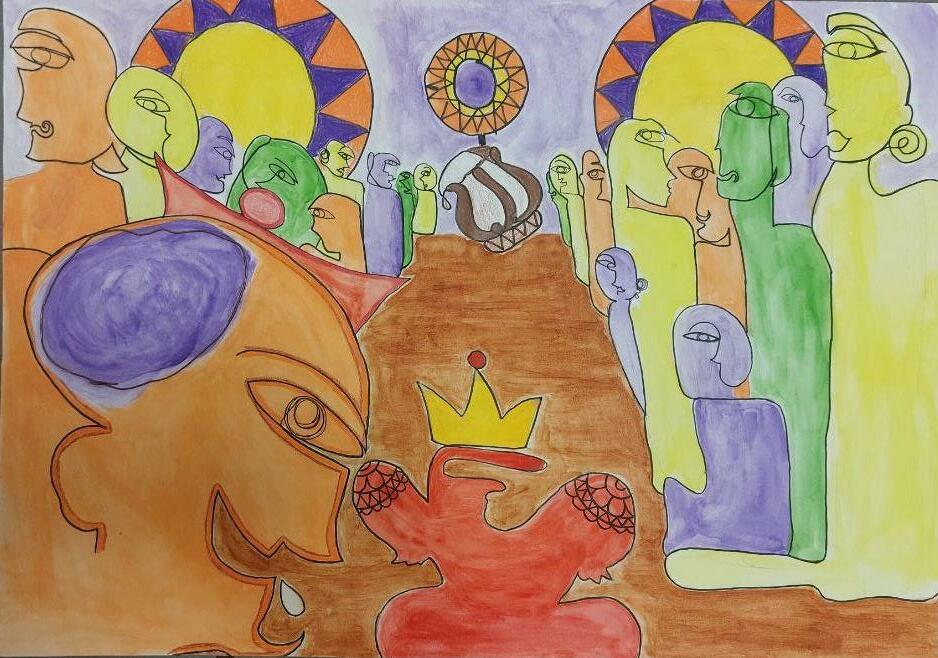


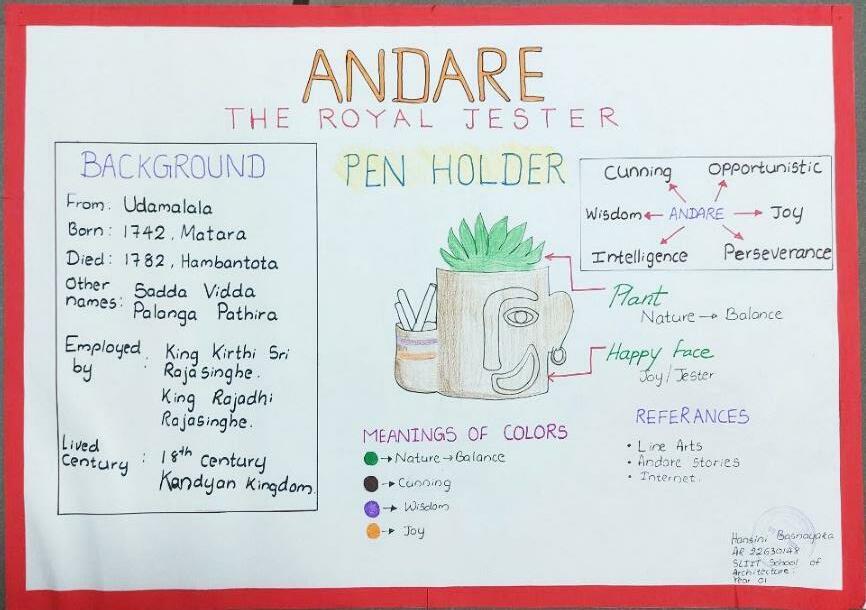
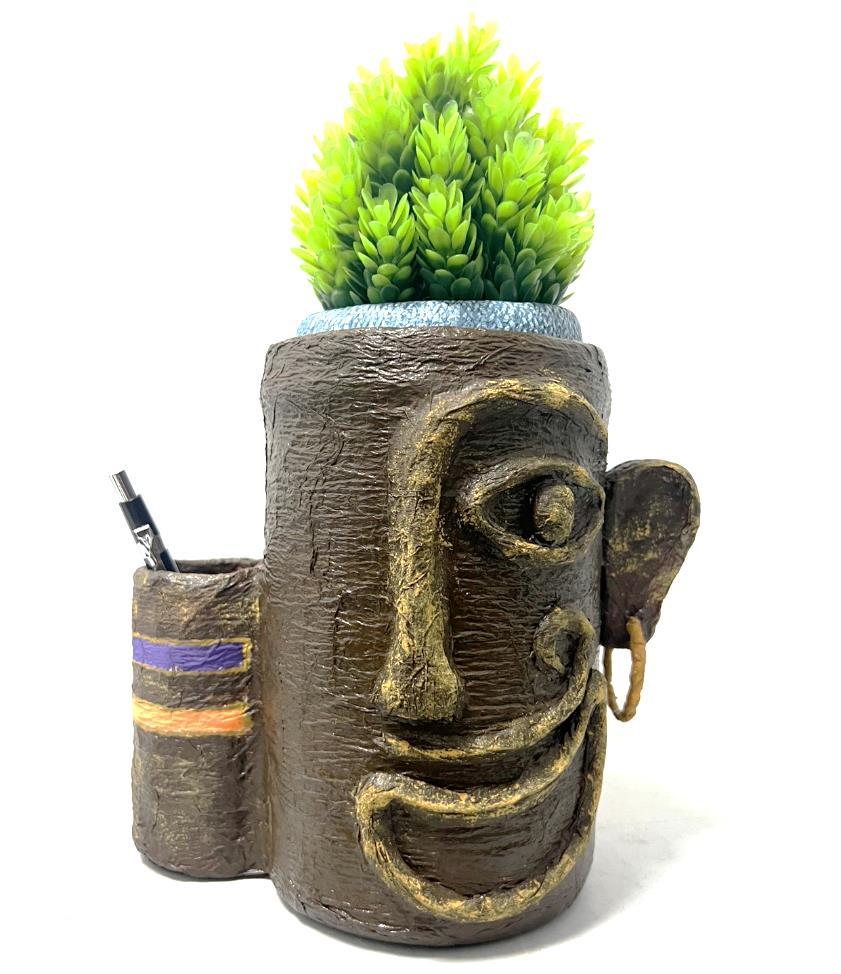

Anthropometry also considers factors like reach and visual field of view. Simple measurements of a person's weight, height, length, width, and depth are referred to as static or structural anthropometry. Dynamic or functional anthropometry, on the other hand, refers to intricate measurements of a person's movement, such as reach and angle variations of different joints. Ergonomics: The study of how the human body, its movements, and its environment interact. Ergonomics is the science of creating spaces and things that people can use safely and effectively.
This project has 02 parts, Part 01
• This is a group undertaking. We conduct research on every topic-related issue under our tutor's supervision and create an interactive structural representation that is group-based.
• modifying the layout of your bedroom to accommodate your own anthropometric dimensions.
• Performing research on the fundamental anthropometric and ergonomic information needed to build standard spaces and compiling it into a bound booklet

Part 02
• This section focuses on building a portable camp kitchen so that two people may prepare meals together. study of the requirements and methods for food preparation when camping Create the portable camp kitchen with the appropriate materials and capabilities.
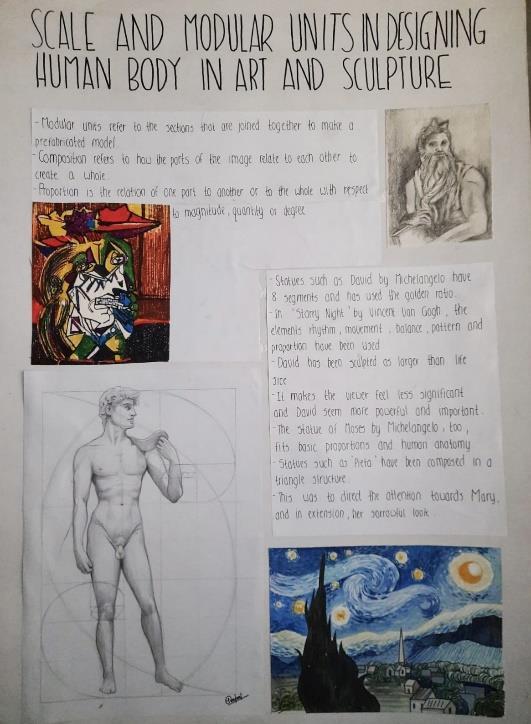
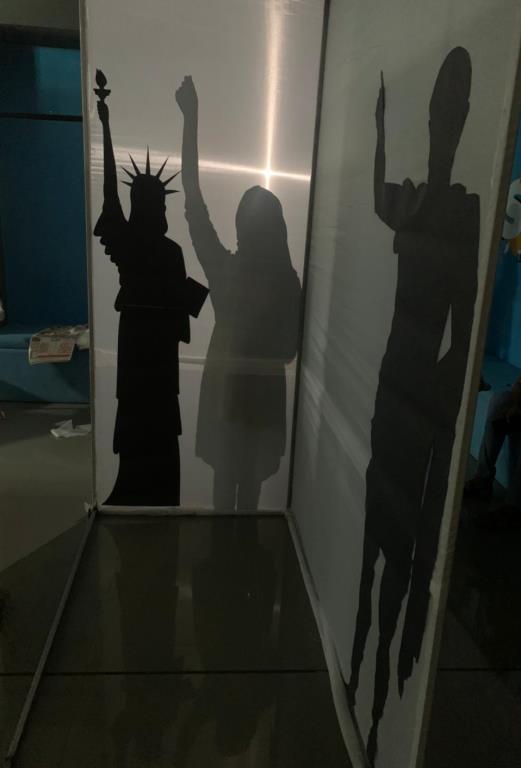

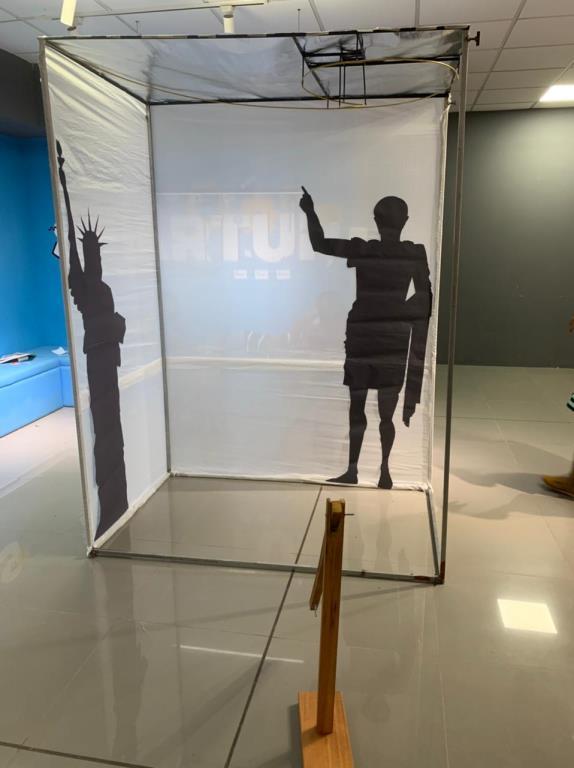
 07 Hansini Basnayaka 2022 Portfolio
07 Hansini Basnayaka 2022 Portfolio
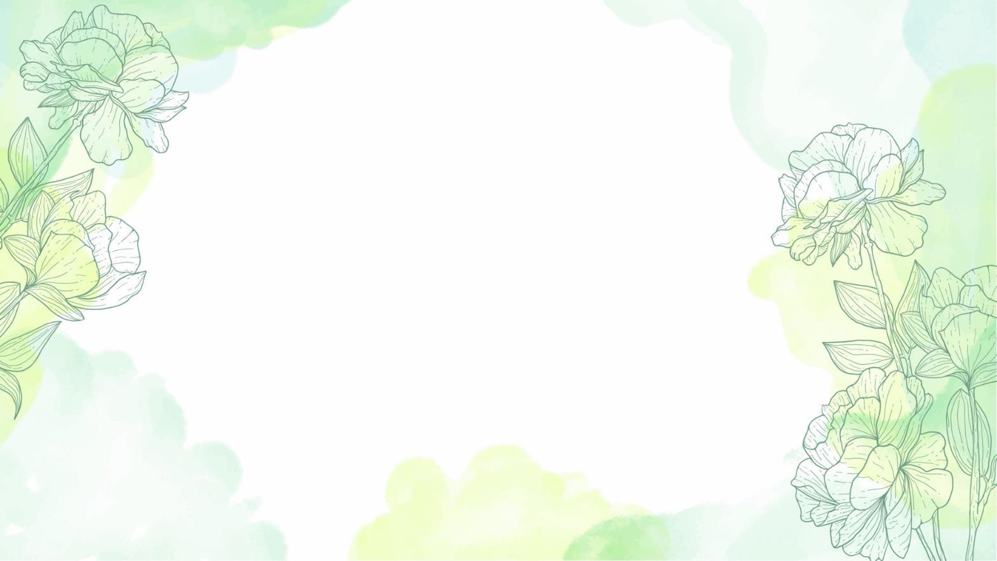

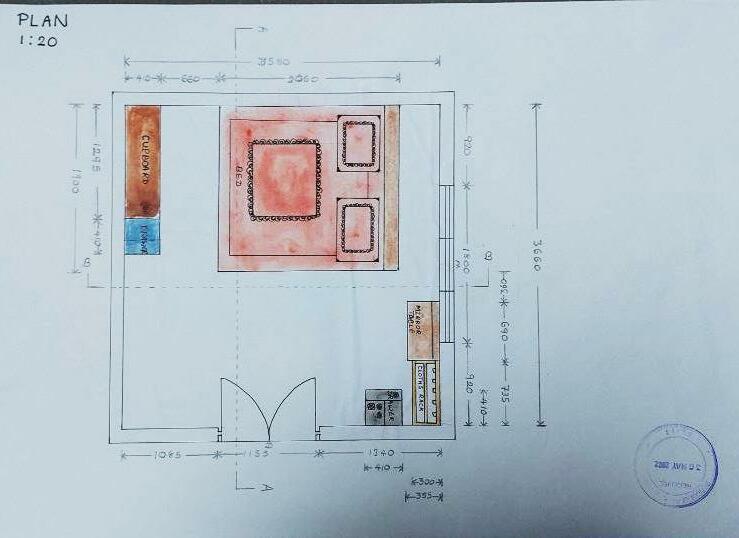
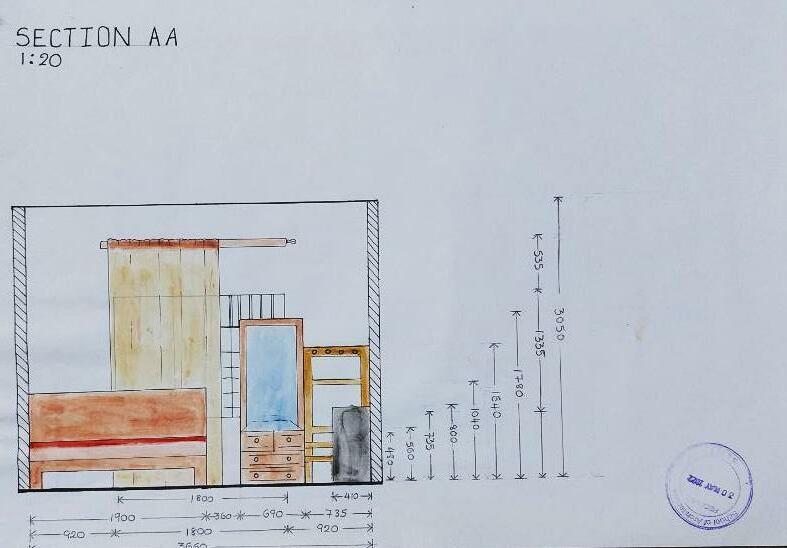
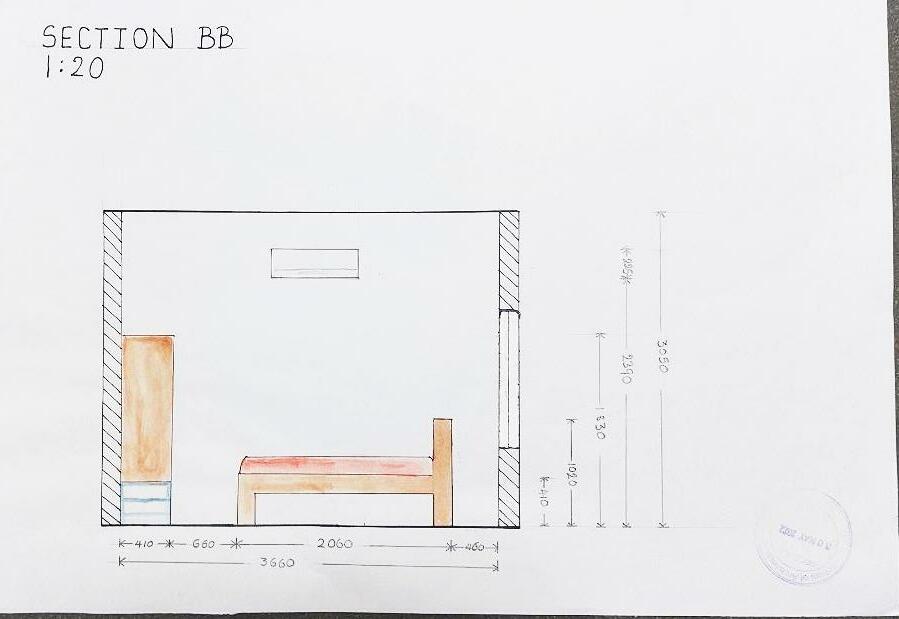
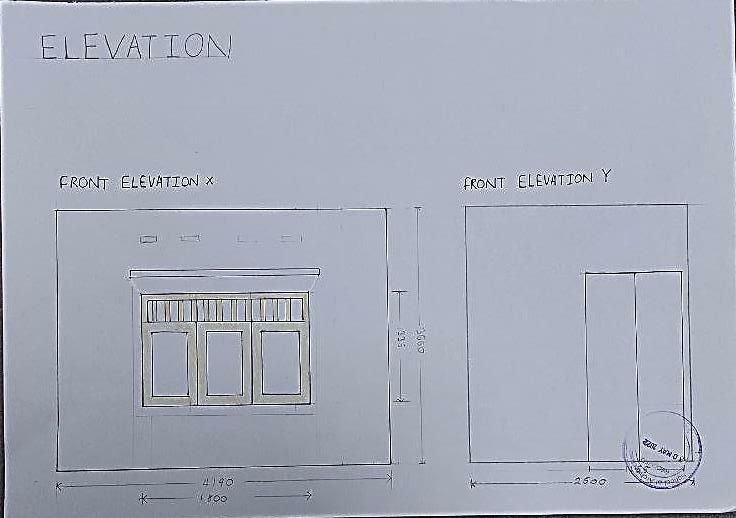

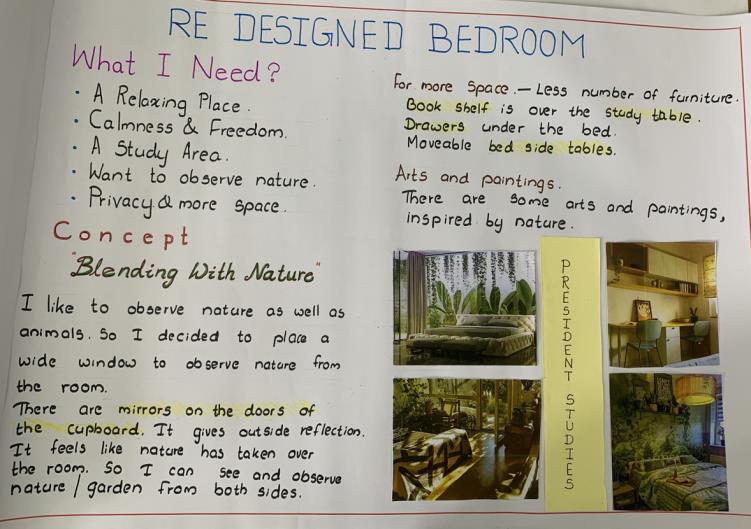
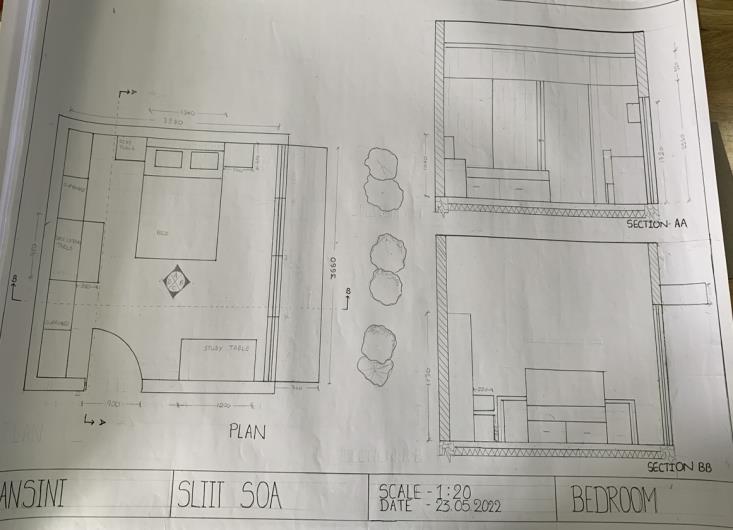
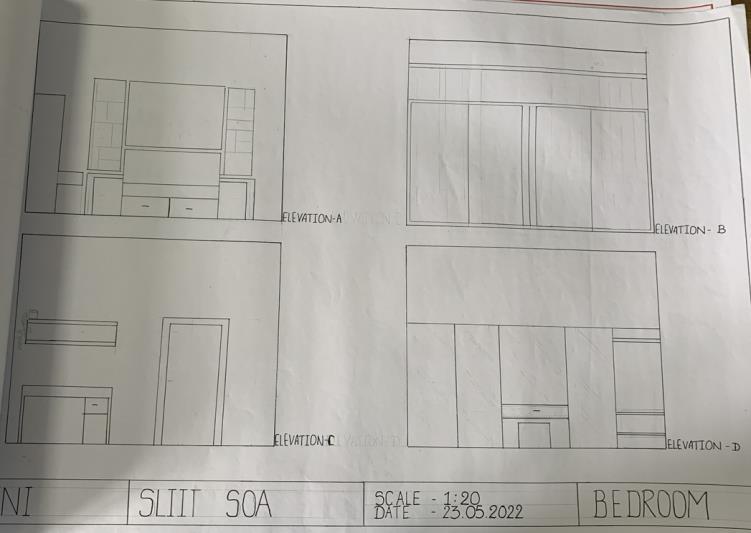
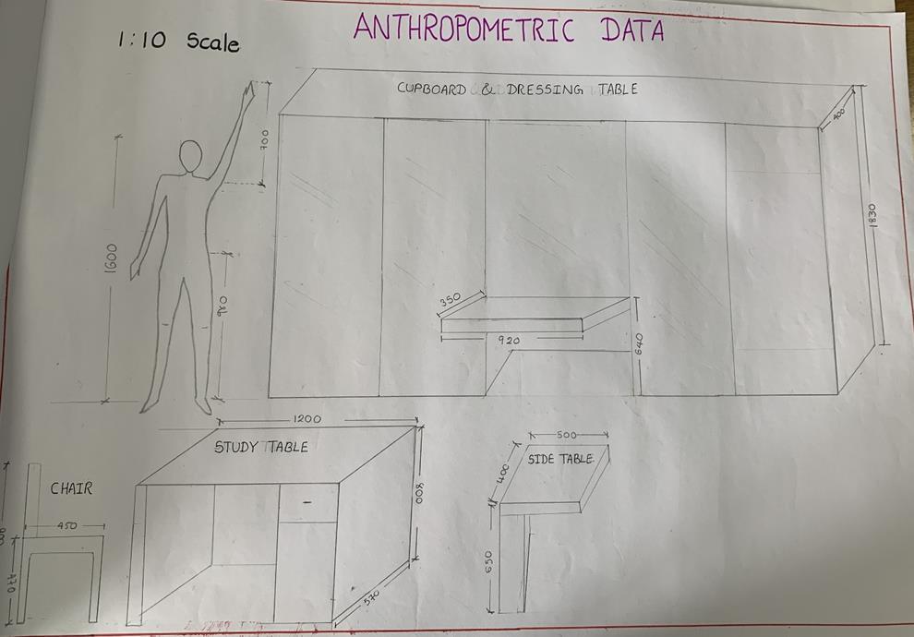

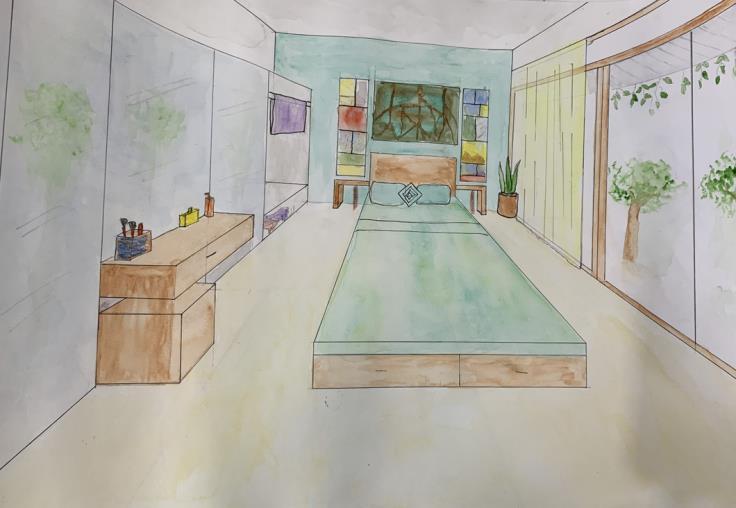



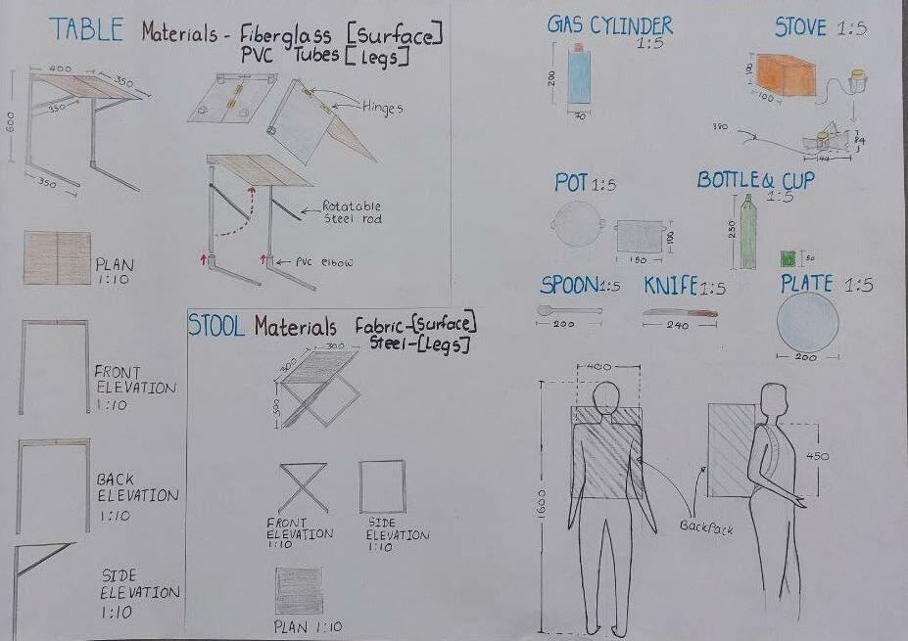
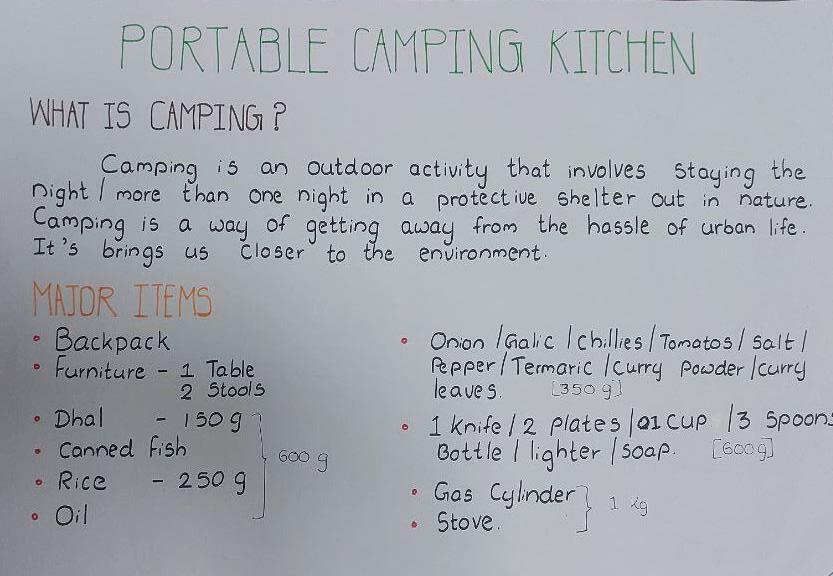


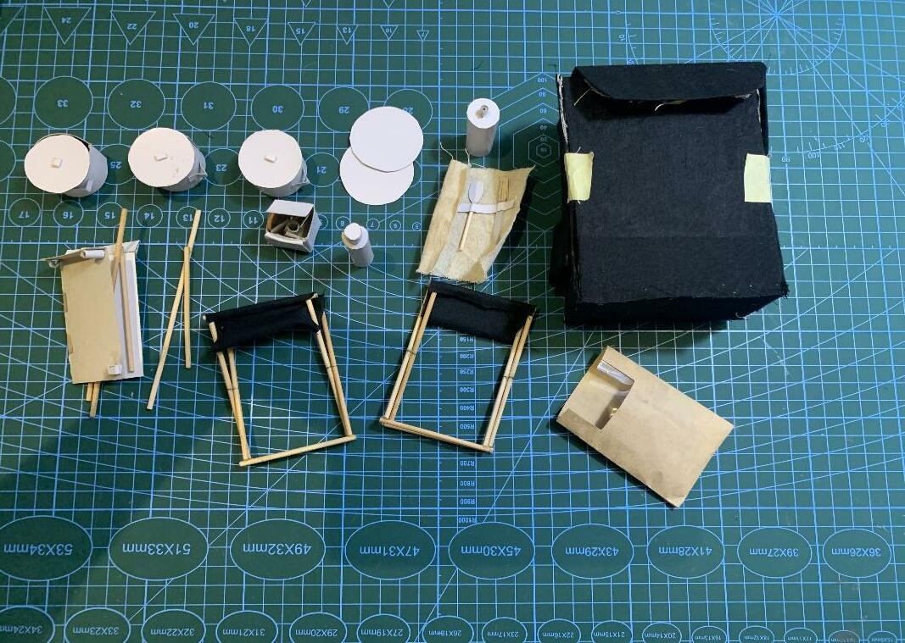
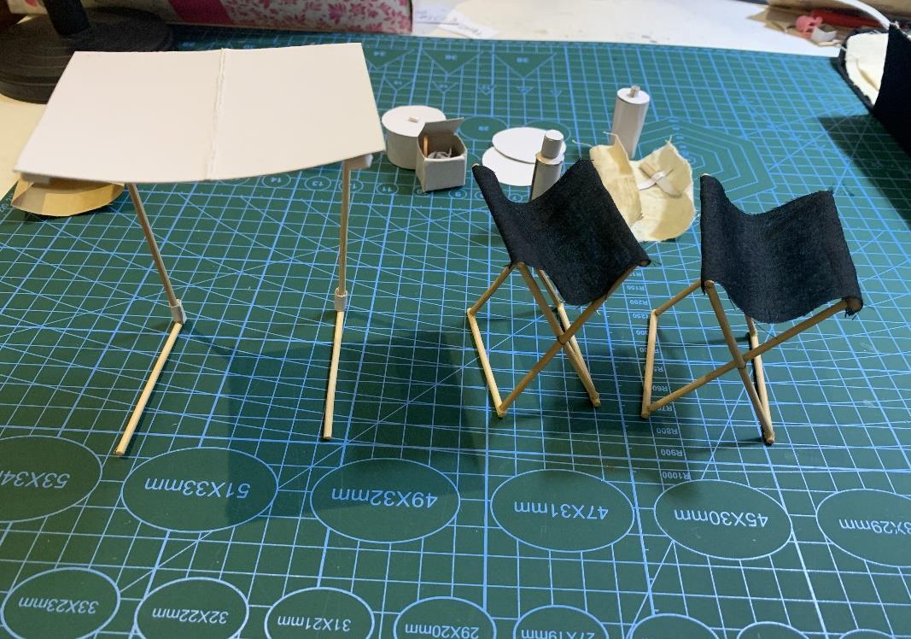


This project's objective is to build a little, standalone building that will act as a studio and a location for inspiration on a specific spot. The connection between the artist's ego and the creative medium should be the centre of this studio's attention. Additionally, it must consider the specific characteristics and recurring patterns of the immediate environment in which it is built. One artist will likely be picked, as expected. A competent interviewer is required. Additionally, while working on a creative project, he or she must be able to perform the chores necessary to support the studio. and provide the right location and atmosphere for your client's requirements.

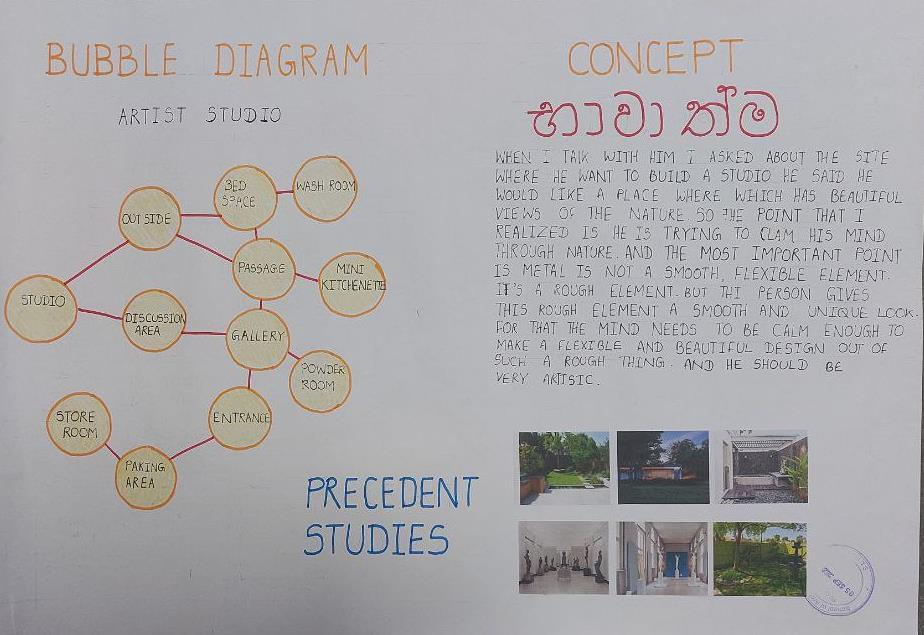
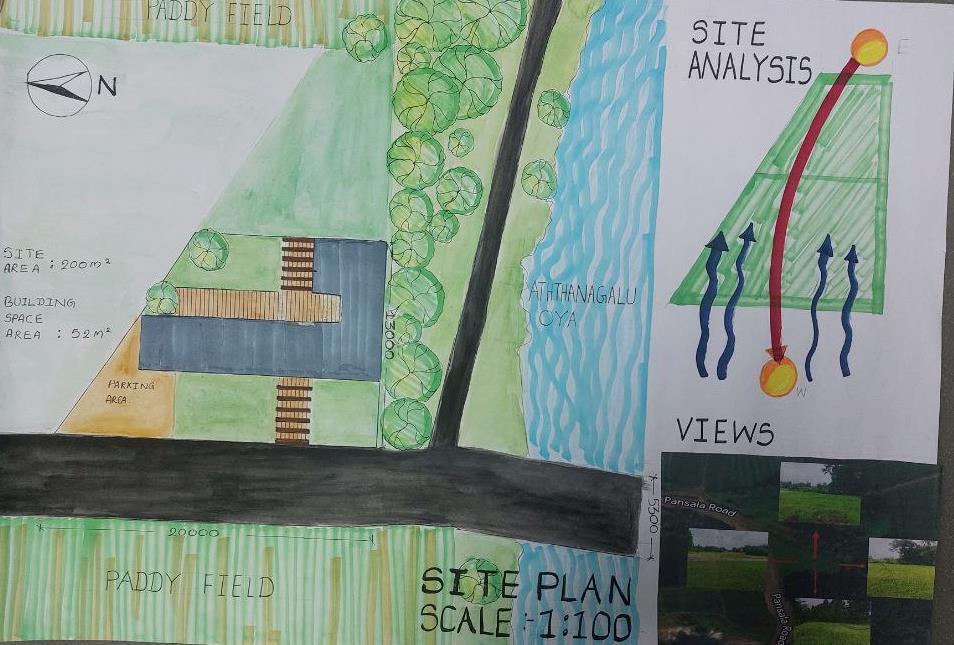
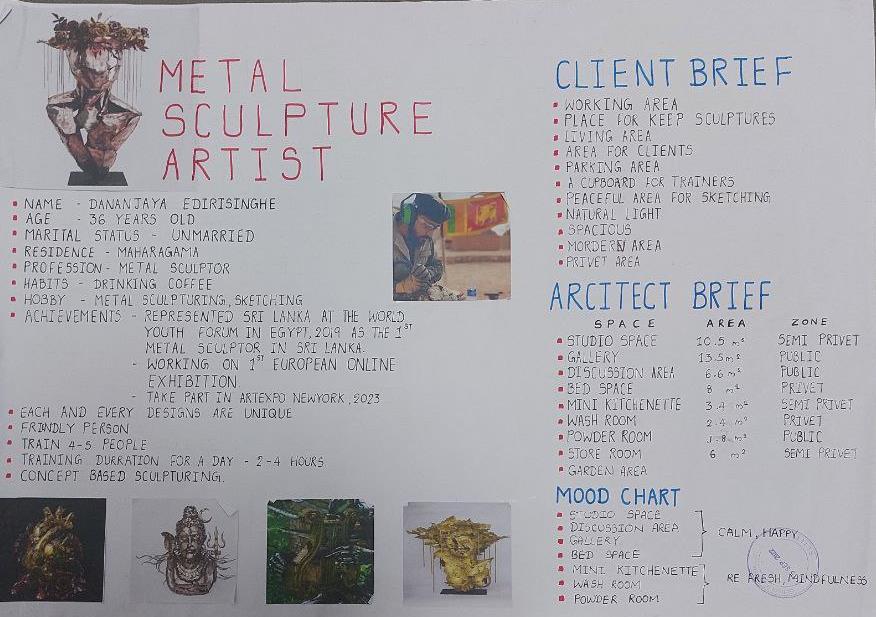



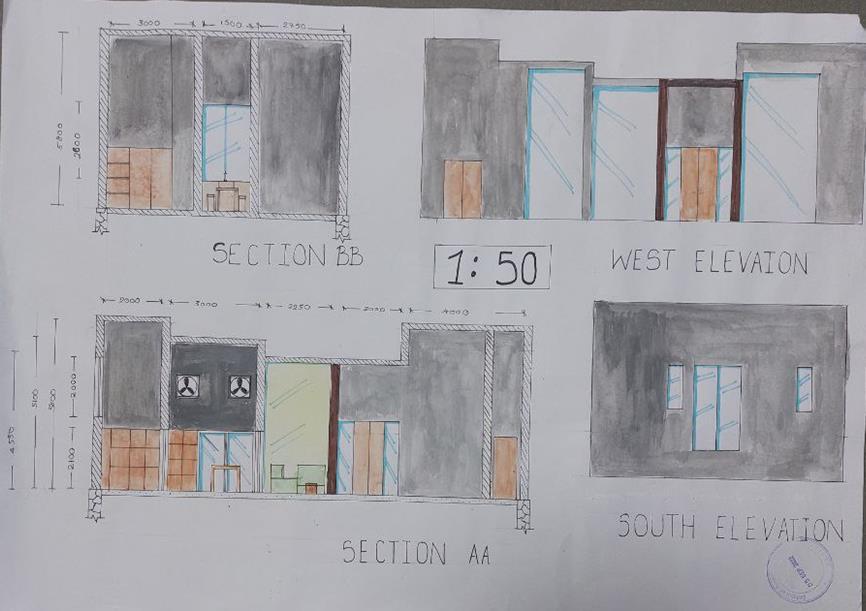
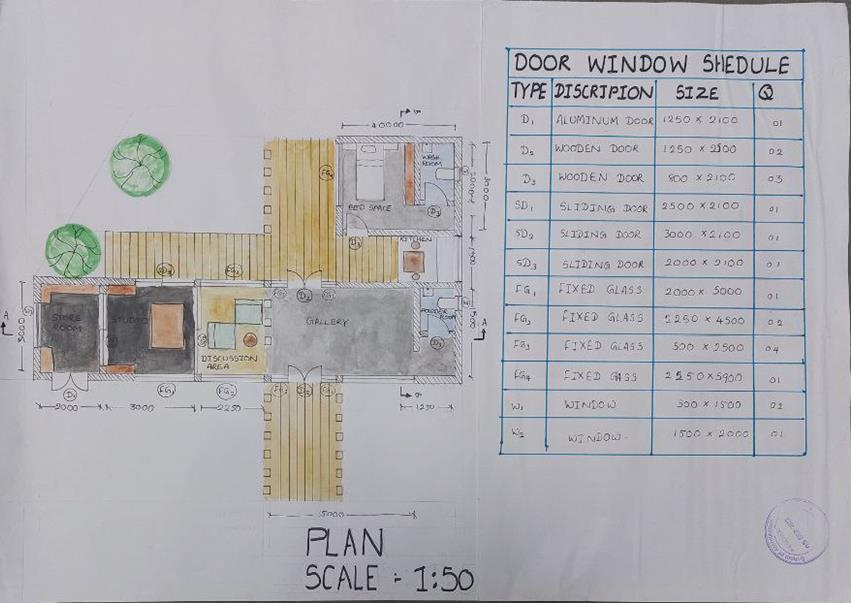

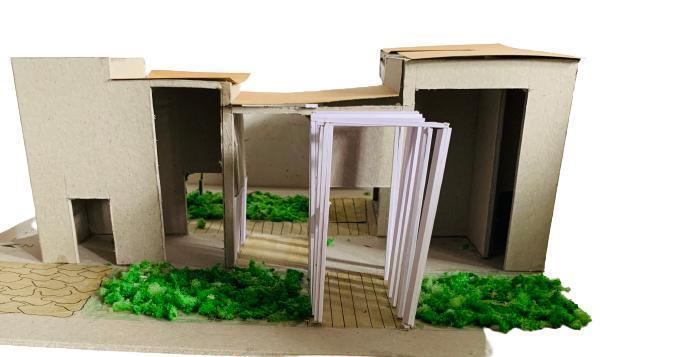

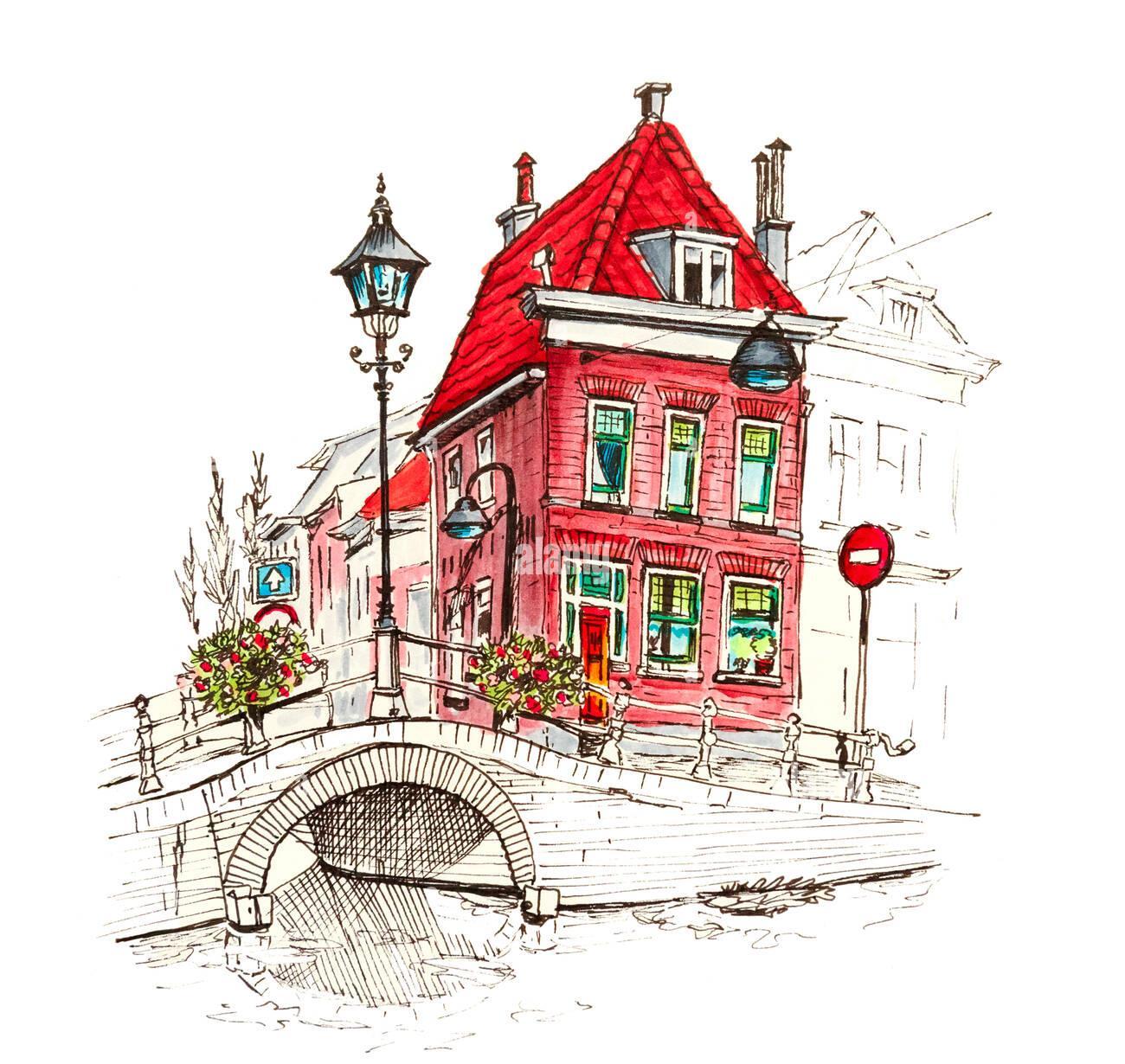
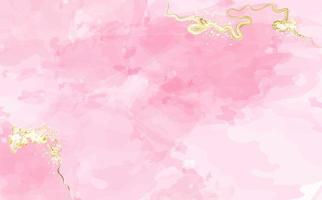
Improve your capacity to recognize the client as a distinctive individual by learning to grasp the client's actual wants and aspirations for a home as a residence. Consider the needs and preferences of the client and his or her family as you develop a design concept based on observations of the consumer and the project's surroundings. Using anthropometric principles and ergonomic design principles, we may create learning environments that are suited for households, emphasizing each family member's relationship and well-being while still adhering to their basic needs.
Up your aesthetic composition integration game by further strengthening the skills required for client and contextual analysis prior to design. This will improve your capacity to integrate client requests and preferences with environmental and contextual needs into a final created form. A family functions as a unit in a functionally planned house when the space requirements for different family groups are recognized and balanced. Develop a workable overall design using your newly acquired knowledge of social interactions, climatic factors, and construction technology.
