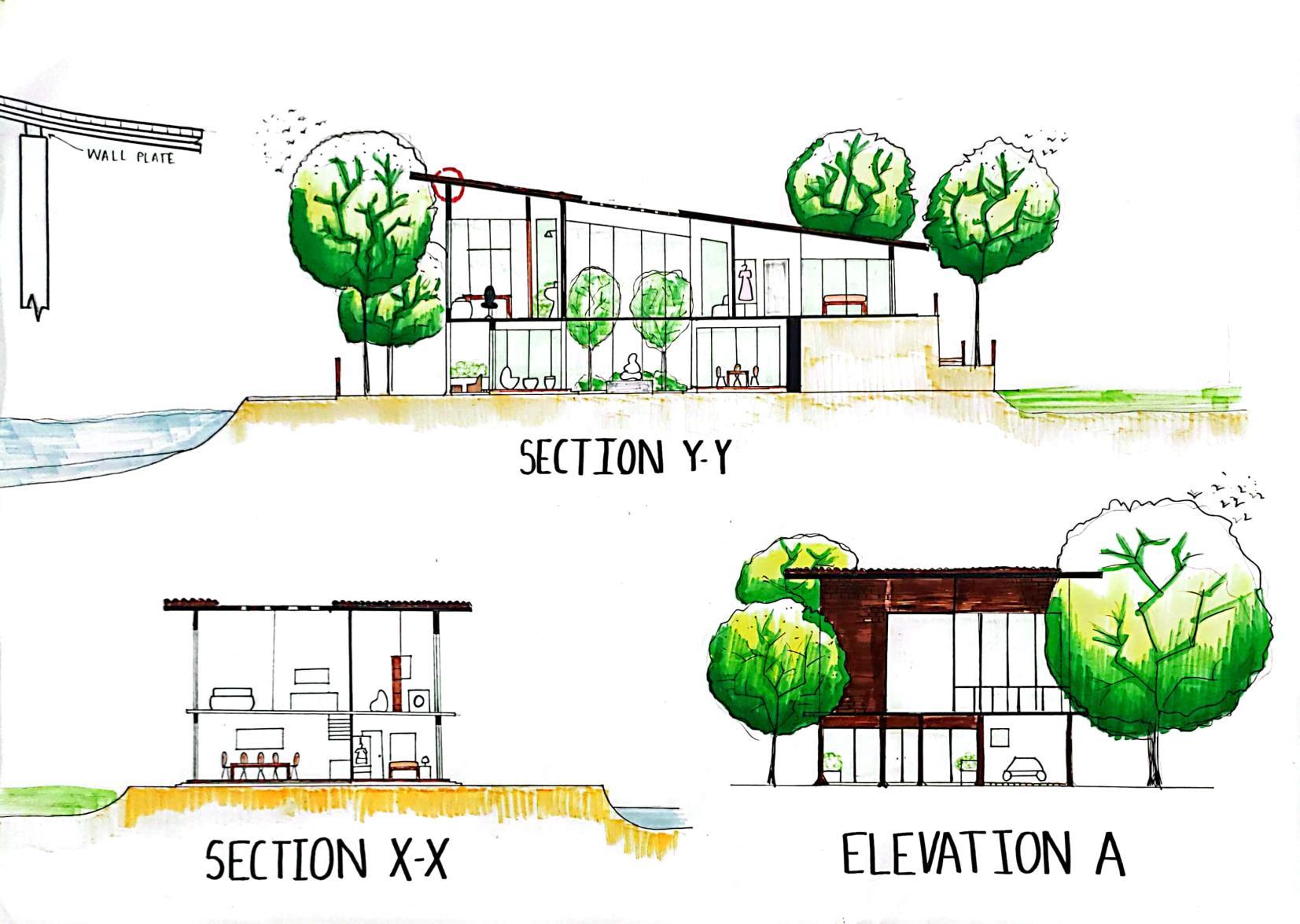




SOFTWARE SKILLS
PowerPoint InDesign Photoshop Illustrator

Word LANGUAGES
English Sinhala







PowerPoint InDesign Photoshop Illustrator

Word LANGUAGES
English Sinhala

I am an architecture student at the Sri Lanka Institute Of Information Technology (SLIIT). I strive to be an energetic, self-driven, and creative person and constantly challenge myself to become better with each passing day.
I always found it enjoyable to play with spaces, volumes, light, colors, textures, and forms in this phase of my journey as an "architecture" student in order to express various emotions through built settings while enjoying my work to the fullest. My main goal in all of my design work is to contribute to good, bring joy to others, and satisfy both my own and other people's souls.
miyasikudagamage@gmail.com
EDUCATION
2022 – Present BSc(Hons) Architecture at SLIIT. It is a degree program affiliated with Liverpool John Moore's University, UK. 2013-2020 Studied at Devi Balika Vidyalaya, Colombo 08 2006-2013 Studied at St. Joseph’s College, Colombo 10, Negombo Branch.
2020-present Part time HND in Fashion Design
Time management skills
Communication skills
Leadership skills
Interpersonal skills Creative thinking
Problem solving skills
2022 GCE A/L Science stream Biology- S Chemistry- C Physics- S 2016 GCE O/L English medium 9As

BSc Year 01 Semester 01
Graphical Representation of Andare 04
BSc Year 02 Semester 01
Anthropometrics-Bedroom Redesign Project 12
BSc Year 02 Semester 01
Anthropometrics-Portable Camping Kitchen 16
BSc Year 01 Semester 02
Artist Studio Design 22

BSc Year 01 Semester 02
Personalized House Design 28

Project type Wall plaque design
Duration 8th March 2022 – 22nd March 2022
This is a free-hand project. No software were used.


The goal of this project is to analyze and understand a character and come up with a concept that represents the given character through a design This design project aims to develop skills in researching the background and history relevant to the subject and concept generation, while also giving students the exposure and opportunity to experiment with different art forms, color psychology, materials, and textures to communicate the concept.
The character given was Andare, who was an infamous court jester He was well known for this clever and witty character He lived during the 18th century during the reign of King Keerthi Sri Rajasinghe and King Rajadhi Rajasinghe of the Kandyan period. He’s a legendary character in Sri Lankan history and there is folklore that reflects his character and life story.
This project is divided into two parts Part one is to use the derived concept to make a 2D graphic for a wall plaque This should be done using visual elements such as lines, motifs, shapes, colors, textures, drawing techniques, and materials to interpret the character Andare Only manual modes were allowed during the design process and the making of the plaque.
During King Keerthi Sri Rajasinghe’s rule, there was a revival of previously corrupted Buddhist culture Many temples were renovated It was a time of political crisis in Sri Lanka with the kingdom under constant attacks from foreign invaders The king lived in several palaces for protection The country also experienced a considerable amount of Indian influence on culture. It was due to the royal family being related to the Nayakkar clan from India. Only the elite had the privilege of a luxury lifestyle. Andare is often portrayed in luxurious clothing. These were proof of his high status in the society.




• Bold colours
• Side views of subjects

• Continuous narration
• Liyawel and Palapethi
• Trees
• Floral patterns


Andare lived during the Kandy period in the 18th century. He was born in Udamalala in 1742. died in 1782. He was well known for this clever and witty character. He served the royal court during the reign of King Keerthi Sri Rajasinghe and King Rajadhi Rajasinghe as a court jester. He’s a legendary character in Sri Lankan history and there is folklore that reflects his character and life story. He was a person of many talents and was also given the honorary name ‘ Sadda Vidda Palanga Pathira’ by the king.

The pleats represent the Indian influence on Sri Lankan culture and society They are placed in a shape of a mountain It symbolizes the royal family of Indian influence that overlooks the kingdom. The rough edges of the fabric folds represent the political crisis during Andare’s time
The side profile of Andare’s face is placed in the middle of the wall plaque. Centre placement is to symbolize him shining among all commoners The facial features also portray different characteristics The wide laughing mouth represents his job as a jester, which is basically to make people laugh. The eyes that look away and crooked eyebrows represent his calculating, cunning nature He’s wearing a jatawa and jewellery This shows his status and how he was favoured by the royal family.

This represents the king. Gold for the royalty. Beads add texture. The rough texture of the beads represents the king’s personality. The circle is an abstract representation of the sun The sun symbolizes the king It is placed at the summit of the mountain to show his important status Andare, no matter how arrogant and witty he was, respected the king That is the reason for placing Andare below the king.
The red background is cut into the shape of the land of the Kandyan kingdom. Here I’ve used red because red is a prominent color in Kandy period art. Andare is placed inside the red background because he is a character that came to fame solely due to his role as the court jester. If not for the kingdom he would not have been recorded in history Therefore, Kandy period was a critical element of his recognition

Here raw cloth is used to symbolize the less privileged common folks. Andare was a star that shone brightly among the commoners He is of humble origins I’ve used raw clothed background to represent this trait of Andare. Despite being a commoner, Andare was still favoured by the king and of important status That is Why I have highlighted andare in the middle of the plaque.

Project type 3D object design
Duration 25th March 2022 – 8th April 2022

This is a free-hand project. No software were used.


This is part two of the Graphical representation project The task was to create a 3D object using the same inspiration and concept to interpret the character of Andare It should be a functional and interactive 3D ornamental object and be easily placed on a shelf, table, or desk It was up to the creativity of the student to decide what the object should be. Usage of lines, shapes, textures, colours, motifs, and movements to express the subject’s character was encouraged. The object should be catering to all five senses of the observer.
3D ornamental objects should be crafted on a 1:1 scale The reuse of waste materials was encouraged during the design process The aim of this project was to familiarize students with the future modelmaking and material usage while generating innovative ideas.

About Andare Andare lived during the Kandy period in the 18th Century He served King Keerthi Sri Rajasinghe as the Court jester Andare was a very smart person. He was also a person with many talents. He helped the king to cope with the political pressure with his witty jokes and personality. He is a legend among Sri Lankans even today "Sadda Vidda Palanga Pathira' was the honorary name given to him by the king
Ornament is an accessory, article or detail used to beautify the appearence of something. Some ornaments are merely for decorative purpose while others serve a functional purpose as well. The type of ornaments used will differ with the place it is kept In this assignment the ornament we were asked to design should be able to be kept on a desk, table or shelf
Paperweights were the source of my inspiration There are different types of paperweights A paperweight should be in a size that is easy to handle. Paperweights are of various shapes. Ex:-Pyramids, Cube, Cuboid, Spherical, Cylindrical, Some are based on different historical monuments or legendary figures Some just serve an Ornamental purpose The paperweight I chose to make is a "Cube" shaped paperweight.
Andare was the court jester to the King His job was to keep the king and the Royal family cheerful for a wholesome rule in the country He kept the king grounded just like a paperweight that keeps paper stable. A cube is a very stable geometric form. It is to symbolize his stable mentality











Project type Bedroom Renovation project

Site Location Averiwatta, Katunayake, Sri Lanka
Duration 26th April 2022- 30th May 2022
This is a free-hand project. No software were used.


The ability of a human to function in this world depends on the size and measurements of the human body itself in relation to its surrounding environment. Therefore, when designing the built environment or objects for human use, it is essential to take into consideration the measurements of the human body or body parts concerned Planning and designing spaces and objects that can be accessed and manipulated by human beings without difficulty makes up for a healthy and fulfilling life experience, and as designers and manipulators of space, architects need to possess a good understanding of how a space functions compared to the human body and its movements.
Anthropometrics: The study of the measurement of the human body, its proportions, and movements.
The goal of this project is to redesign and renovate the student’s current bedrooms to their personal liking. The student should individually take detailed measurements of their bedroom and draw basic plans, sections ad elevations; using photographic proof to elaborate its present state. The data shall be used to redesign their bedroom to your personal requirement based on anthropometric measurements, and present the design using plans, sections and elevations, and a model
For the successful completion of this project, students should also provide a philosophical statement about who they are; what they want in the room and why; how they want the room to feel like; what they need to do in the room to make it the way they want it to be.
I am an Architecture Student at SLIIT School of Architecture. My other interests include fashion design and sewing. I love the diversity in daily activities. I am an avid reader and collect shoes as a hobby Dull greens and dull pinks are my favourite colors I’m a cat lover and enjoy caring for them I consider myself to be an introvert but love interacting with a selected group of family and friends. Yet I prefer to have time to myself every once in a while. I spend most of my alone time in my room. I love to start my day with energizing happy thoughts. I enjoy looking at nature and gardening in my free time Showing care for plants or animals gives me a sense of Satisfaction

• A spacious bedroom to entertain visitors and me.
• To create a bedroom space that reflects nature and its elements
• A bigger working space to accommodate fashion design, and architecture work.
• A reading corner.
• Customized new furniture to suit my anthropometric data.
• Increased storage space







Project-type Personal Backpack
Duration 3rd June 2022 – 21st June 2022
This is a free-hand project. No software was used.


Camping is a recreational outdoor activity that involves overnight stays away from home in a shelter. This recreational activity dates back to the 1880s and is said to be popularized in the UK on the river Thames. Later it evolves to many areas and present-day camping may be combined with hiking as in backpacking and is in conjunction with outdoor activities such as canoeing, climbing, fishing, and hunting. To be regarded as “camping” a minimum of one night spent outdoors is required and this involves getting the meals prepared for an overnight stay at the camping site.
This project is about designing a portable camping kitchen that will enable the preparation of a meal for two persons, who are camping partners. Imagine they are going on a camping trip with one of their friends. One is responsible for providing shelter and drinking water and will carry the camping gear and water for the two. The other was given the responsibility of cooking one meal for two. The desired camping site is far from human settlements.
The meal will consist of Rice, Dhal curry, and Tempered canned fish. They need to carry the essentials need to prepare the above menu, including the utensils needed to prepare the meal and serve it to two persons.
Design a portable camping kitchen, which you can carry for one-night camping in a remote area. The Camping kitchen is to be designed with consideration given to the following It should design in a way to carry the following items.
• Food-Rice, Dhal, Canned Fish, Curry Powder, oil onion, and other required spices to cook a decent meal for two persons
• Utensils, spoons, knives, plates, and cups
• Furniture-Piece or Two as required Small gas stove lightweight.
• Should be easily set up and collapsible
• Functional and spatial requirements of preparing the food, and the stages of preparation of) One person should be able to carry it should be
The student is also expected to research food preparation methods and environment-friendly materials to build the camping kitchen.
• An earthworm is a coelomic organism. They are internally and externally segmented, much like compartments in a bag

• The fluid-filled body cavity gives the needed support to the body acting as a hydrostatic skeleton. This bag is designed in a way the weight of the object inside it gives structure to the bag. This reduces the material weight of the bag.
• The segments of the earthworm body contract and relax to facilitate body movement This is used as inspiration for the collapsible travelfriendly design. Can easily be stored.



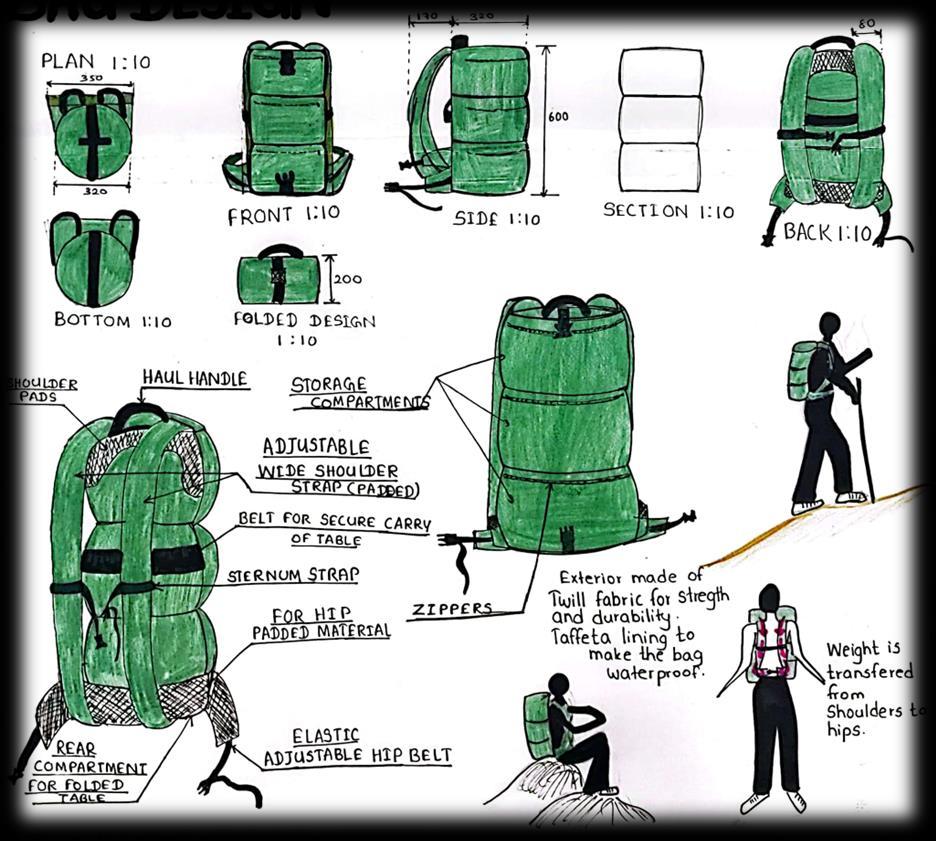

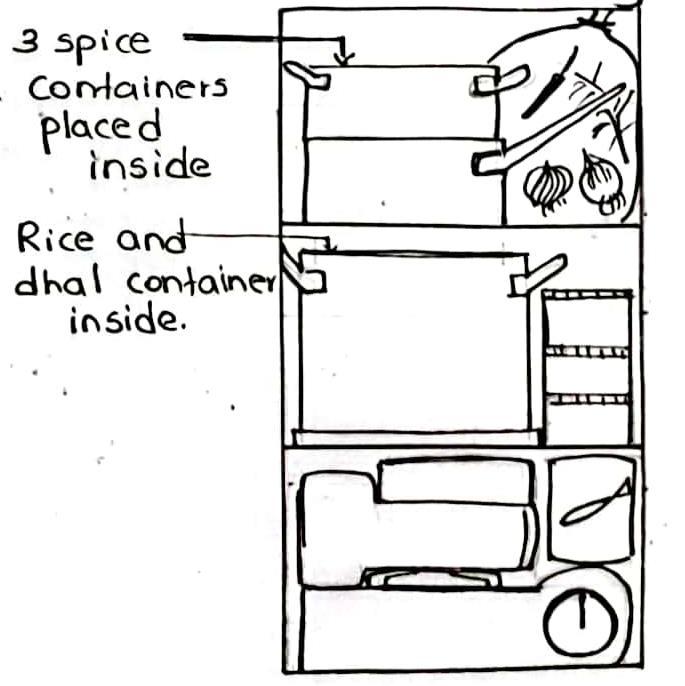



Ergonomics (or human factors) is the scientific discipline concerned with the understanding of interactions among humans and other elements of a system, and the profession that applies theory, principles, data and methods to design in order to optimize human well-being and overall system performance



Artist Studio
Site location Katunayake

Duration 29th July 2022 – 6th September 2022
This is a free-hand project. No software was used.


An artist is a creative person who spends time expressing their creativity through different media. Some through Painting, some through dance, and others through other different art forms using non-conventional media such as metal, glass, clay, and visual technology. Regardless of the medium they use, every artist seeks to express their ideas, ideals, and emotions in a creative manner. In this day and age, advances in science and technology have opened a broader range of artistic media for creative individuals, ranging from digital media, and interactive art installations, as well as the particular niche of street art, graffiti, and art, created using industrial by-products
Creative people have unique characters and individual ways in which they feel comfortable in doing what they do, and in this regard, they highly value their private workspace. So often it is a private place for them to reflect, find sanctuary and carry out their creative work sometimes novel projects of experimental nature It not only needs to have the right atmosphere but also be practical enough to be able to carry out the Artist's work while catering to the basic human needs of space
In this project, we are expected to design a small free-standing building which is a studio + Bedsitter for a creative artist at a selected site. This studio should mainly respond to both the character of the artist and the art form However, the specific features and patterns of the immediate context in which it will be built will also need to be acknowledged when the design is done Each of us is expected to select an artist known to us It should be someone we are able to interview, talk to and go and see how their art form is created, performed, or done This is critical since we will be required to understand and analyze the artist as our client for whom we are mainly designing this precinct and also understand how he or she carries out activities when indulging in the art studio work in order for the studio to complement and provide the best possible space and atmosphere for the purpose for our client We will also need to find a site close to our current place of residence where we are able to measure
An artist is a person engaged in an activity related to creating art, practicing art, or demonstrating art. They are a creative individual and use different media to express their art forms Creative people have unique characters and individual preferences in which they feel comfortable doing what they do. Thus they regard their personal spaces with great importance.
An artist’s studio is a space primarily used as a workroom for an artist to create, showcase, conduct classes, and retail sales. It should also suit their preferences while fulfilling their special requirements. In this project, we are expected to design a small freestanding building which is a studio plus bedsitter for a creative artist at a selected site.


Age- 67 yrs.

Gender-male
Current location- Averiwatta, Katunayake
Profession- Retired cricket coach/musician
Marital status- spent 37 yrs. Of happy marriage. Wife died recently.
Instruments- Percussions (bongo, congo, zembe)
Inspiration- Had a music background. He started a three-piece band after marriage.
Personality- he is an extrovert and likes to make people around him happy. He has a carefree personality.
Hobbies- Traveling, singing, cricket, and occasional drinking.
Daily routine- Wakes up at 5 am and plays pirith. Has an early breakfast. Cycling (7 km daily) spends a very social life. Prefers late evenings /nighttime
Goals- Further improve sports and music.
Travel to a European country
Current workspace: No specific studio space he is a self-made musician who practiced with his friends to build confidence. He views art as part of his life.
Values and work ethics- time is precious

Site dimention- 20m x 20m Site location- Katunayake Aite area- 200sqm Space requirements – studio space, bedroom, pantry/dining, shrine, veranda/rest area, bathroom, pond, parking space Studio
• Small, minimalistic design with space for instruments and a washroom. Led lighting and dark interior. Shrine inside the studio
Bedroom
• Spacious with natural light and ventilation and attached bathroom Pantry/Dining
• Microwave oven, rice cooker, kettle, mini fridge, and mini-bar along with dining space.
Veranda
• a space to entertain occasional guests.
 NAME- Shiran Jayasundara Senevirathne
NAME- Shiran Jayasundara Senevirathne

The above phrase said to me by the artist was the inspiration for my design. This was a declaration of the love he has for his wife and the loneliness he feels without her, the goal was to create a studio space where he could be in harmony with his past and present self.


This Is a concept derived with direct reference to the client's life story. He regarded his wife with great love and respect. She was his pillar of support in both his careers as a cricket coach and musician/singer. Due to her recent passing, he is still struggling to get used to life without her Therefore, through this design i wanted to create a space of contemplation, where he could reminisce the past he shared with her, without sadness but peace of mind









Project-type Personalized house design

Site location Thalangama
Duration 09th September 2022- 28th October 2022
This is a free-hand project. No software was used.


A house is a built space intended to be used by people to live it should be a space that accommodates the lifestyle of all its users the architecture and expression of houses change drastically with social and cultural influence, and will also change based on the owner's preferences, climate and site conditions.
In this project, we are expected to design a personalized house for a selected family at a site near thalangama lake
‘’Home is where the heart is’’ The goal of this design is to create a home within a house home is a feeling, a feeling of comfort, warmth, and acceptance

Name- Mr. Roshan Chandrarathne

Age- 52 years old
Gender- Male Marital Status- Married Profession- Retired architect & lecturer Hobbies- Drawing & painting
Interests- Nature, gardening, Buddhist philosophy
About other users
Wife
Age- 51 years old
Profession- Landscape architect Religion- Catholic
• Perfectionist
• Strict • Introvert • detailed thinker • Simple • Cautious • Creative

Daughter Age-16 years old Studies- Fashion design Hobbies- Social media • Extrovert

Confident
Creative
Social
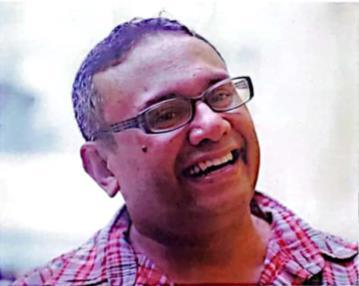
Impulsive
•
• Work room • Small pantry • Natural ventilation • Pleasant garden • Semi-public and private space arrangement • Library
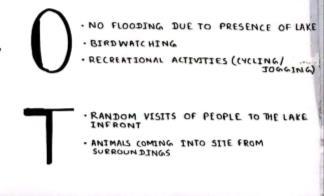



Location- Thalangama lake Width- 17m Length- 30m Area- 527 sqm

Flora- mara, bak mee, paddy, kaduru, ehala, arecunut, cashew, kumbuk
Fauna- porcupine, ducks, brown mongoose, common moorhen, crane, fish, kingfisher



By analyzing Roshan’s personality and his relationship with his family, I figured out that the client’s family is quite busy, and they each have their own lifestyle and interests. The family gets together when they engage in activities, they share a common interest in
The objective of the concept to design spaces in a way that increases interaction while giving them individual spaces to serve the individuality and privacy
How to incorporate concepts in design by designing more open, common spaces that increase visual bonds and interaction for the family to engage in common interests together
The imaginary form was derived from the main requirements of the client Those requirements were

• Clear spatial separation of semi public and private spaces

• Comfort and well-being of both wife and daughter
• Responding to site
• Privacy to the family area
Mr. Roshan’s wife's interests and characteristics
Mr. Roshan’s interests and characteristics
Their common interests nature lover Drawing and painting bird watching evening talks watching TV Reading
VMr. Roshan’s daughter's interests and characteristics



