PORTFOLIO 2022
BSc (Hons) Architecture




“ There are 360 degrees, so why stick to one? ” ~ Zaha Hadid





“ There are 360 degrees, so why stick to one? ” ~ Zaha Hadid
I'm a student of architecture at the Liverpool John Moors University (LJMU) affiliated Sri Lanka Institute of Information Technology (SLIIT) School of Architecture. I am a self-driven, energetic, and enthusiastic individual that seeks out new challenges and is able to produce great work while having a busy schedule. I enjoy creating orderly, clever, and effective artwork that motivates others. I always found it enjoyable to play with spaces, volumes, light, colors, textures, and forms in this phase of my journey as a "architecture" student in order to express various emotions through built settings while enjoying my work to the fullest. My main goal in all of my design work is to contribute to good, bring joy to others, and satisfy both my own and other people's souls.

Aramba, Makoora, Hettimulla



BSc Year 01 Semester 02 5
Personalized House Design
BSc Year 01 Semester 02 17
Artist Studio Design
BSc Year 01 Semester 01 26
Anthropometrics – Portable Camping Kitchen
BSc Year 01 Semester 01 30
Anthropometrics – Bedroom Redesign Project

BSc Year 01 Semester 01 35
Graphical Representation Of Andare – 2D
BSc Year 01 Semester 01 38
Graphical Representation Of Andare - 3D



In this project, We are expected to design a personalized house which can become a home for a selected family at a given specific site. Our client will be the Studio Tutor for the third design project – ‘Artist studio’. A site will be assigned to us from the area in and around Malabe. First and foremost, we are required to interview our client, and their family members (if possible) and understand the client’s background, attitudes, and requirements. We will need to develop a design programme, or the brief based on our discussions with the client. Maximum size of the house we will design should not exceed 300sqm in area, and the house shall be a single unit with maximum 3 bedrooms. We are also expected to visit the assigned site as a group and understand the site conditions in terms of its setting, topography, and nature.
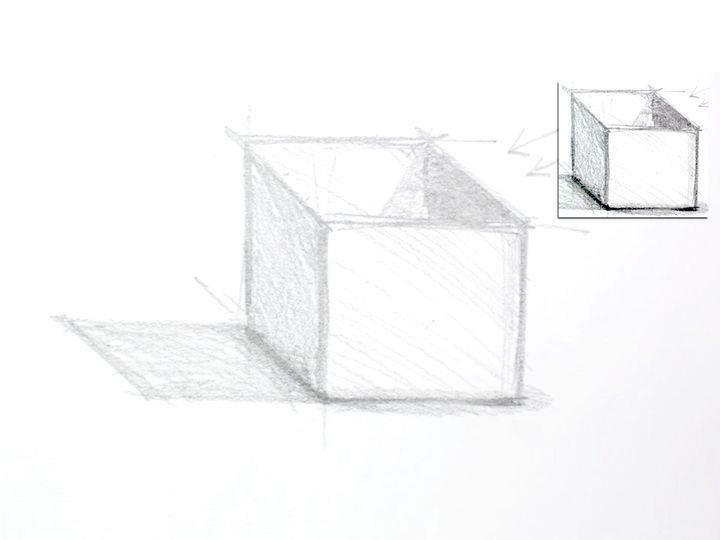
• Name – Manomi Lakmali Silva
• Age – 42 Yrs
• Gender – Female
• Marriage Status – Married

• Profession – Chartered Architect
• Industry – Field of Architecture
• Hobby – Painting, Crafting Things
• Favorites – Travelling, Nature Lover
• Husband – Chartered Accountant
• Hobby – Gardening
• Favorites – Nature Lover
• Peaceful
• Very friendly
• Creative
• Meditation
• Talkative
• Impulsive
• Don’t like pets
• Enjoy every moment
• Like water bodies
• Calm person
• Big bedroom
• Non attached bathroom
• Office for both to work together
• Library area
• Open tea area
• Spa area
• Laundry room
• Entertainment area
Architect’s Brief (m2)

• Living room – 28
• Bedroom - 16
• Guest room - 14
• Washroom (ground floor) –
• Office – 20
• Shrine – 12
• Kitchen – 15
• Dining room – 16
• Laundry room – 10
• Spa area – 4
• Storeroom – 12
• Garage – 24
• Art studio - 12

• Pool – 9
• Closet – 16
• Entertainment area – 24
• Passage - 54



Light can change moods with shadows. As an example, the spaces with more light, natural ventilation & white color gives calming feeling. In nature most frequent color is green. It gives a refreshing, calming feeling. And the sound of water dropping can give a calming feeling
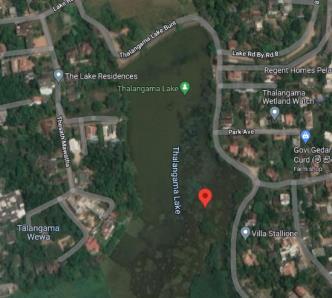










Lake vies
Suburban area
Refreshing surrounding
No public transport
No flooding
Birds watching Nature tour
Access from two sides
People come to lake Infront of the site
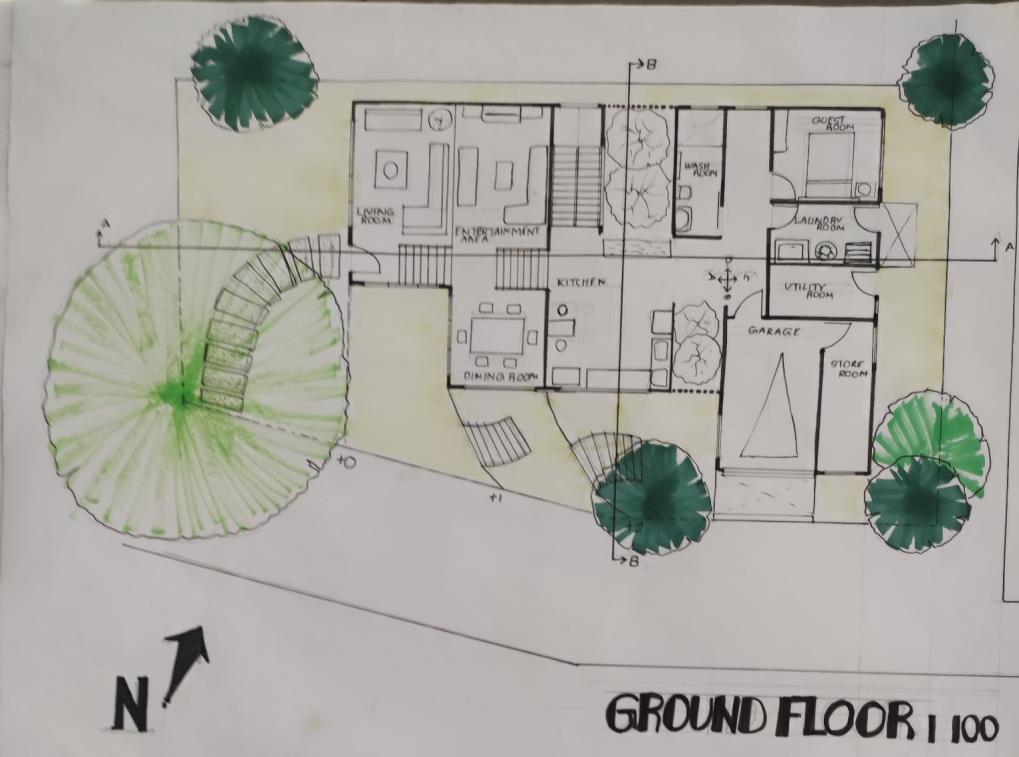



























• Name – Samantha Perera
• Age – 52 Yrs
• Gender – Male
• Current Location – Pannipitiya
• Profession – Musician

• Marriage Status – Married
• Hobbies – Reading books, Watching movies
Client Brief
• Outdoor Open Areas
• Studio
• Public Washroom
• Lobby
• Private Washroom
• Office
• Bedsitter
• Pantry

In this project we are expected to design a small free-standing building which is a studio + Bedsitter for a creative artist at a selected site. This studio should mainly respond to both the character of the artist and the art form. However, the specific features and patterns of the immediate context in which it will be built will also need to be acknowledged when the design is done. Each of us are expected to select an artist known to us. It should be someone we are able to interview, talk to and go and see how their art form is created, performed or done. This is critical since we will be required to understand and analyze the artist as our client for whom we are mainly designing this precinct for and also understand how he or she carries out activities when indulging in the artistic studio work in order for the studio to complement and provide the best possible space and atmosphere for the purpose for our client. We will also need to find a site close to our current place of residence where we are able to visit and take pictures during this fuel crisis without much travel or risk with new covid variant. The site that is selected should be not less than 10m by 15m in area since we need to fit in a 50sqm studio building in this site. Objective of this Design project is to understand the user and design for a specific user, providing architecture that will reflect their character while facilitating the best atmosphere and required space to perform the art form.
Architect’s Brief
• Studio – 18m2
• Office – 8m2
• Lobby – 10m2
• Public Washroom – 2m2
• Private Washroom – 4m2
• Bedsitter – 8m2
• Pantry – 2m2



• Cool Encironment
• Far away from the town
• Sorrounded by trees
• Calm environment

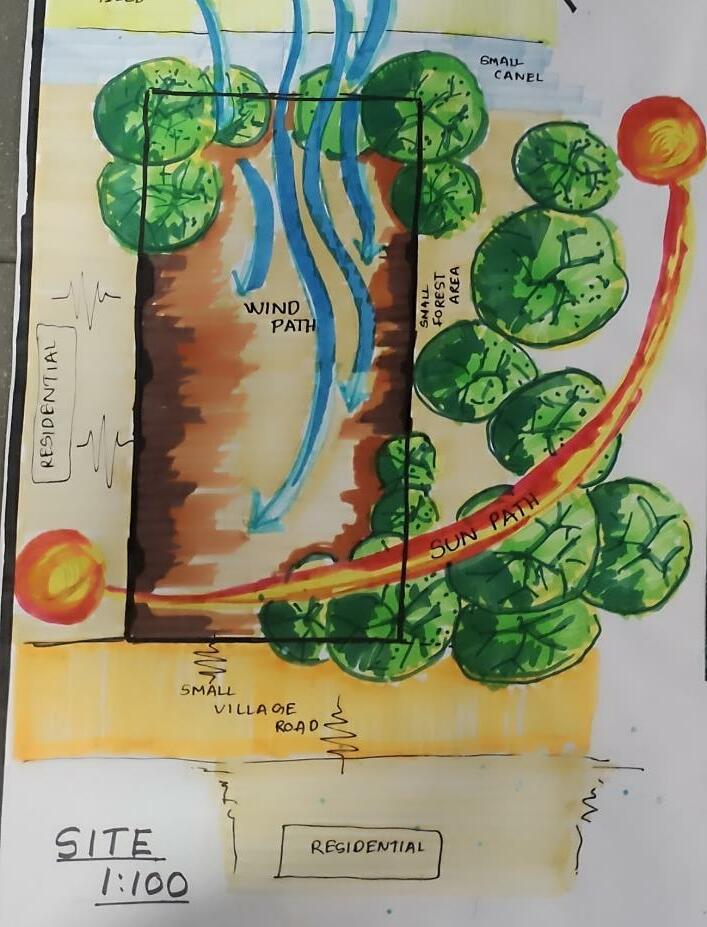
• Acoustic Laminate Glass

• Interior walls – Timber finish
• Exterior walls – Cement finish
• Floor – Timber finish
• Pathway - Timber
This design I did, blends with the nature… the design gives a calm & a refreshing feeling to the client




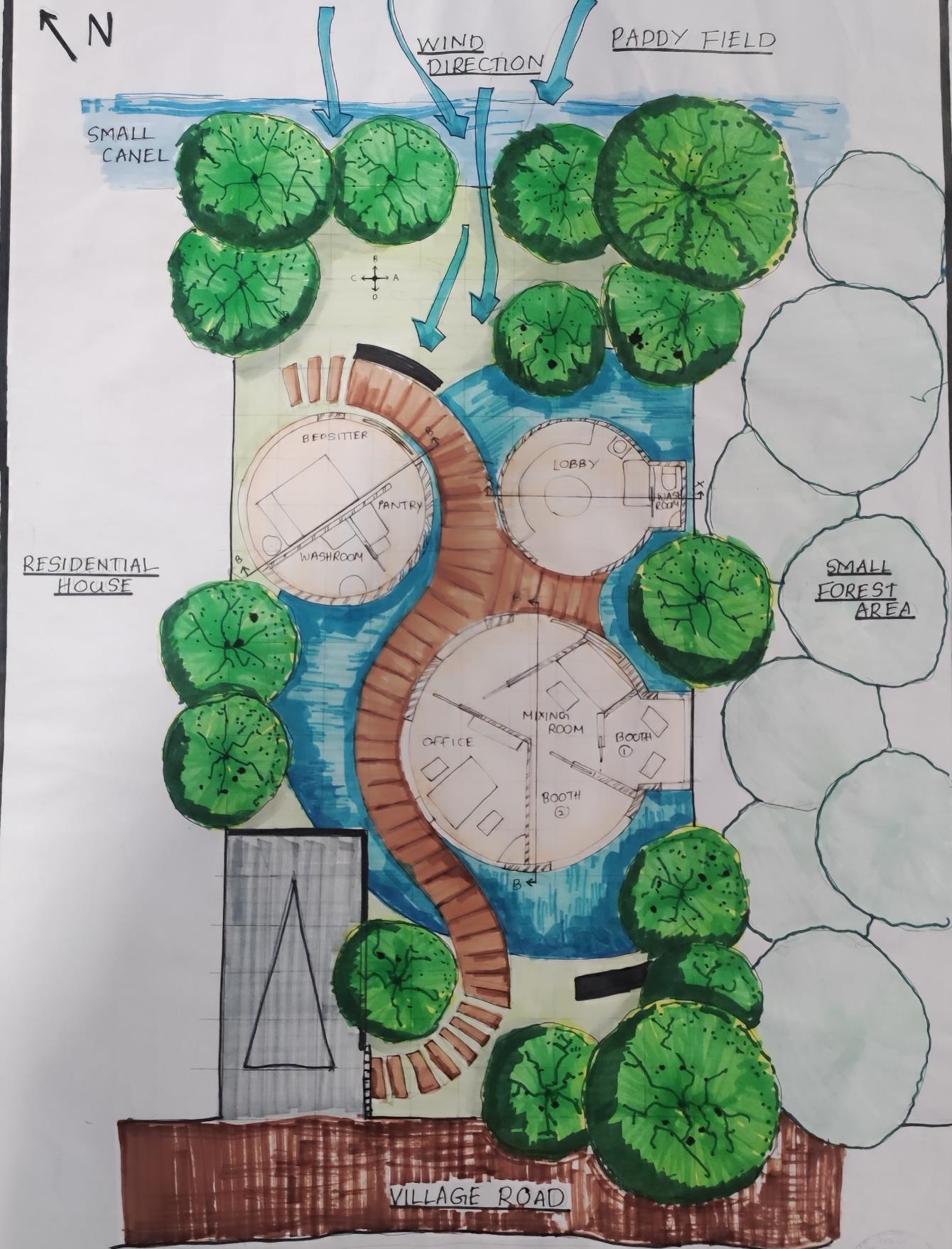

















This project is about designing a portable camping kitchen which will enable to prepare a meal for two persons, who are camping partners. We have to imagine that we are going on a camping trip with one of our friends. Only me & friend will be there to share the adventures. My friend is responsible for providing shelter and drinking water and will carry the camping gear and water for both of us. I was given the responsibility of cooking one meal for both of us. Both of us are adventurous explorers, and we usually go to places away from human settlements. We have to imagine that we camp at a place away from human settlements and shops and we have to walk about Three hours to reach to a village. A water source will be available for our portable use. we will be camping there for one night and I need to prepare a simple meal for both of us. The meal will consist of Rice, Dhal curry and Tempered canned fish. I need to carry the essentials need to prepare the above menu, including the utensils which need to prepare the meal.

Camels have humps. They store fat in there which can be used as a energy source later. In our camping kitchen, we store food and then make meals from them.












Project type Bedroom renovation Project
Site Location Hettimulla - Kegalle
Duration Apr 2022 – May 2022




I’m an architecture student who likes to stay alone & a creative and nature loving person. As a hobby I do photo & video editing. Also I’m very interested in playing video games, reading books and painting
• Reading corner – for reading books
• Workstation area – photo & video editing , gaming




• Storage space under the bed – because I want to remove the cupboard
• Replacing the wooden French window with glass French window
• Need very dark color side & a very light color side in the room
• Plants in the balcony














Project type Wall plaque
Duration March 2022 – March 2022

The goal of this project is to analyze and understand a character and come up with a concept that represents the given character through a design. This design project aims to develop skills in researching the background and history relevant to the subject and concept generation, while also giving students the exposure and opportunity to experiment with different art forms, color psychology, materials, and textures to communicate the concept.The character given was Andare, who was an infamous court jester. He was well known for this clever and witty character. He lived during the 18th century during the reign of King Keerthi Sri Rajasinghe and King Rajadhi Rajasinghe of the Kandyan period. He’s a legendary character in Sri Lankan history and there is folklore that reflects his character and life story. This project is divided into two parts. Part one is to use the derived concept to make a 2D graphic for a wall plaque. This should be done using visual elements such as lines, motifs, shapes, colors, textures

About



Andare lived during the Kandy period in the 18th century. He was born in Udamalala in 1742. died in 1782. He was well known for this clever and witty character. He served the royal court during the reign of King Keerthi Sri Rajasinghe and King Rajadhi Rajasinghe as a court jester. He’s a legendary character in Sri Lankan history and there is folklore that reflects his character and life story. He was a person of many talents and was also given the honorary name ‘ Sadda Vidda Palanga Pathira’ by the king Inspired By Pablo Picasso’s

Andare – represented by hat,long nose,thin eye
The bow & arrow – by the shape and the brown color for the wooden bow and arrow

The Moon – represented by the yellow color

The king – represented by the crown
Lotus leaves in the pond –squar shapes with rough surfaces
The frog – represented by the eyes and the color
Pond – represented by the blue color


Project type Ornamental Object Duration March 2022 – Apr 2022


The goal of this project is to analyze and understand a character and come up with a concept that represents the given character through a design. This design project aims to develop skills in researching the background and history relevant to the subject and concept generation, while also giving students the exposure and opportunity to experiment with different art forms, color psychology, materials, and textures to communicate the concept.The character given was Andare, who was an infamous court jester. He was well known for this clever and witty character. He lived during the 18th century during the reign of King Keerthi Sri Rajasinghe and King Rajadhi Rajasinghe of the Kandyan period. He’s a legendary character in Sri Lankan history and there is folklore that reflects his character and life story. This project is divided into two parts. Part one is to use the derived concept to make a 3D Ornamental object.
Andare lived during the Kandy period in the 18th century. He was born in Udamalala in 1742. died in 1782. He was well known for this clever and witty character. He served the royal court during the reign of King Keerthi Sri Rajasinghe and King Rajadhi Rajasinghe as a court jester. He’s a legendary character in Sri Lankan history and there is folklore that reflects his character and life story. He was a person of many talents and was also given the honorary name ‘ Sadda Vidda Palanga Pathira’ by the king
• Red – Kandyan Period
• Yellow – Happy
• Brown – Cunning
• Black – Power
• Gold – Royal
Sandpaper – represent the rough person

Water – represent the opportunistic quality of him

My opinion
ANDARE is a JOKER who is an OPPORTUNISTIC very CUNNING & ROUGH person
Concept
‘Before Andare’s passing , he did an immense service to the king’
What is a 3D object ?
3D means something that has a width, height, and a depth
What is an ornament ?
A thing used or serving to make something look more attractive but usually having no practical purpose, especially a small object such as a figurine.


“Architecture is really about well-being. I think that people want to feel good in a space… On the one hand it’s about shelter, but it’s also about pleasure.” ~ Zaha Hadid
