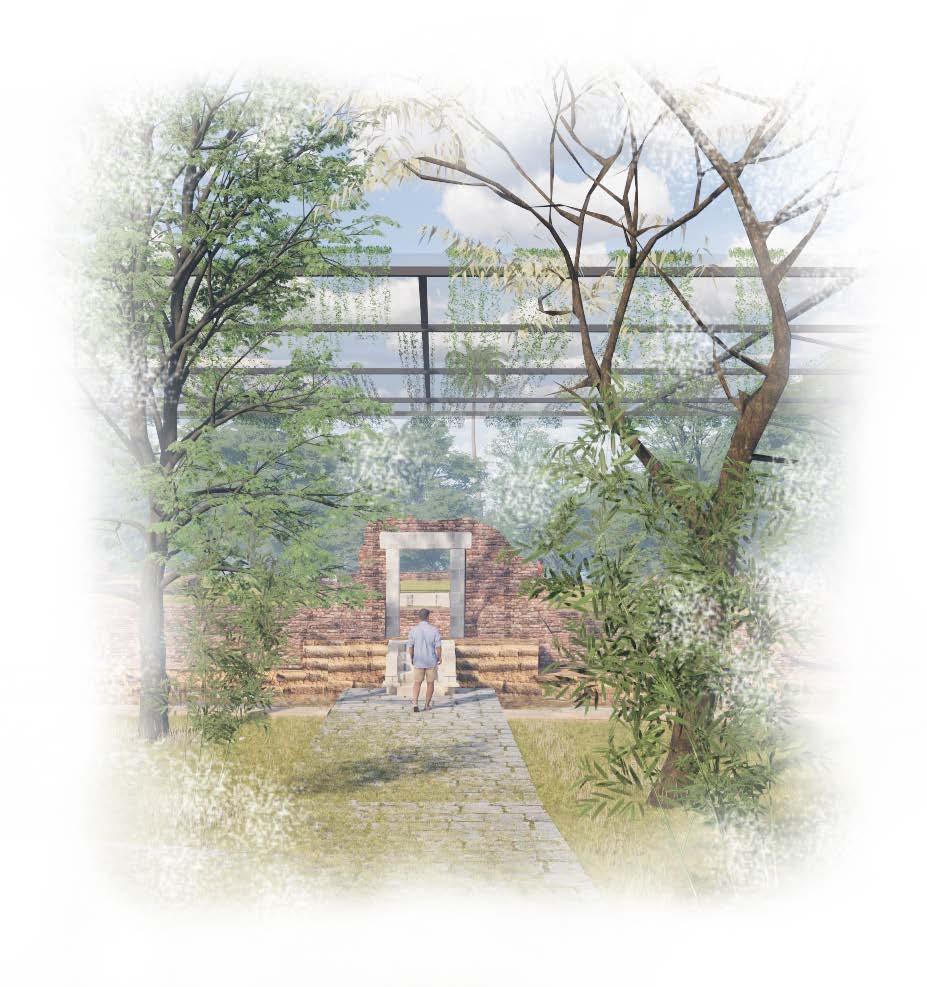


CHAMATH GUNASEKERA PORTFOLIO 2022 MSc Architecture
I am an enthusiastic post graduate architecture student currently studying at SLIIT School of architecture, hoping to serve society with my imagination and commitment

I am looking for experience in the field of architecture which is important for my professional development and the Part III examination. Hoping to apply the academic knowledge for the improvement of organizations I’m working for, with my maximum capacity.
About me
REFERENCES
Mano Ponniah (Chartered Arct. & Chartered Eng. Managing Director Mano Ponniah & Associates, 65/8, C.W.W Kannangara Mw, Colombo 07, Sri Lanka. Email: manopon@slt.lk Contact No: +94 72 225 6062
Aparna Rajakaruna (Chartered Architect) 33/1, Sri Devananda Rd, Nawinna, Maharagama Email: aparna.rajakaruna@yahoo.com
Contact No: +94 77 913 9191
i CHAMATH GUNASEKERA 2022 Portfolio
Contents
RESUME iii
HOUSING PROJECT 01
RESIDENTIAL HOUSING AT WANATHAMULLA
DESIGN FOR HERITAGE & CONSERVATION 13 CONSERVATION OF RANMASU UYANA
SPECIALIST STUDY 23
ANALYTICAL STUDY ON TROPICAL MODERN ARCHITECTURE IN SRI LANKA AND DEFINING FACTORS OF ITS EVOLUTION
ii CHAMATH GUNASEKERA 2022 Portfolio
EDUCATION
Sri Lanka Institute of Information Technology, Sri Lanka (2021 2023)
Masters in Architecture (Awarded by Liverpool John Moores University, UK)
Sri Lanka Institute of Information Technology, Sri Lanka (2017 – 2019)
BSc (Hons) Architecture (Awarded by Liverpool John Moores University, UK)
Isipathana College, Sri Lanka (2003 2016)
GCE A/Ls GCE O/Ls
WORK EXPERIENCE
Junior Architect - Mano Ponniah & Associates (Pvt) Ltd Chartered Architects & Engineers Freelancer - Architectural Designs, Portrait drawings
iii CHAMATH GUNASEKERA 2022 Portfolio
COMPUTER LITERACY
Autodesk AutoCAD



LANGUAGES
Sinhala English
DECLARATION
I will work with dedication in order to support the objectives of your organization and I solemnly declare that all the information stated above is true to the best of my knowledge and belief.
chamathgunasekera50@gmail.com +94 76 548 5842 173, Ihala Bomiriya, Kaduwela Sri Lanka
OTHER SKILLS

Google Sketchup Lumion Enscape Adobe Photoshop
INTERESTS Sketching and painting Travelling Cricket Chess
Free Hand Drawing Visualization Creativity Graphic Designing Communication
iv CHAMATH GUNASEKERA 2022 Portfolio
COMMUNITY HOUSING

RESIDENTIAL HOUSING AT WANATHAMULLA
Project Colombo Sri Lanka
type mixed use Site Location
Duration Oct 2021 March 2022 Software Used Sketchup AutoCAD Enscape Photoshop 01 CHAMATH GUNASEKERA 2022 Portfolio
PROJECT SUMMARY
Housing can be considered as a basic need for human beings. So the objective of this project is to introduce an affordable and sustainable housing development for those who want to get away from the problems they’re facing because they live in an informal settlement, and to provide a housing solution within the Wanathamulla area, for a quality living and also to change the negative attitudes in both insiders and outsiders of this community
2022 Portfolio CHAMATH GUNASEKERA 02
DESIGN STRATEGY
The project is about to design a housing scheme in the Wanathamulla area which is situated in the middle of the Colombo city. After analyzing the context the conclusion was to choose the younger generation who is looking for a better place around the Colombo area and currently living in informal settlements around the area as primary users Other middle class government servants and high income personal will be secondary users. Therefore the housing units have been designed to fit different kinds of people. Also, they have been designed with convertible spaces which can be converted into bedrooms or work stations to improve livelihoods.
03 CHAMATH GUNASEKERA 2022 Portfolio
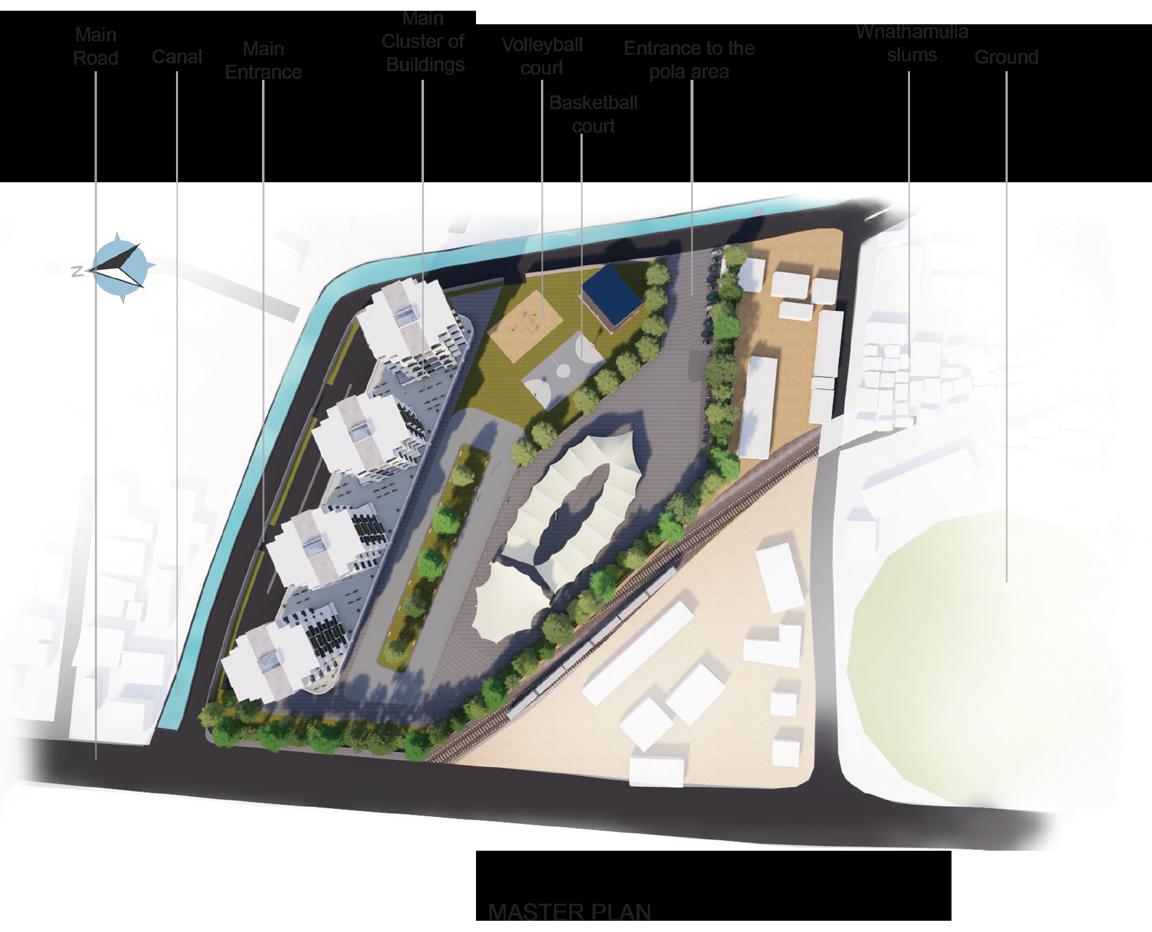
2022 Portfolio CHAMATH GUNASEKERA 04
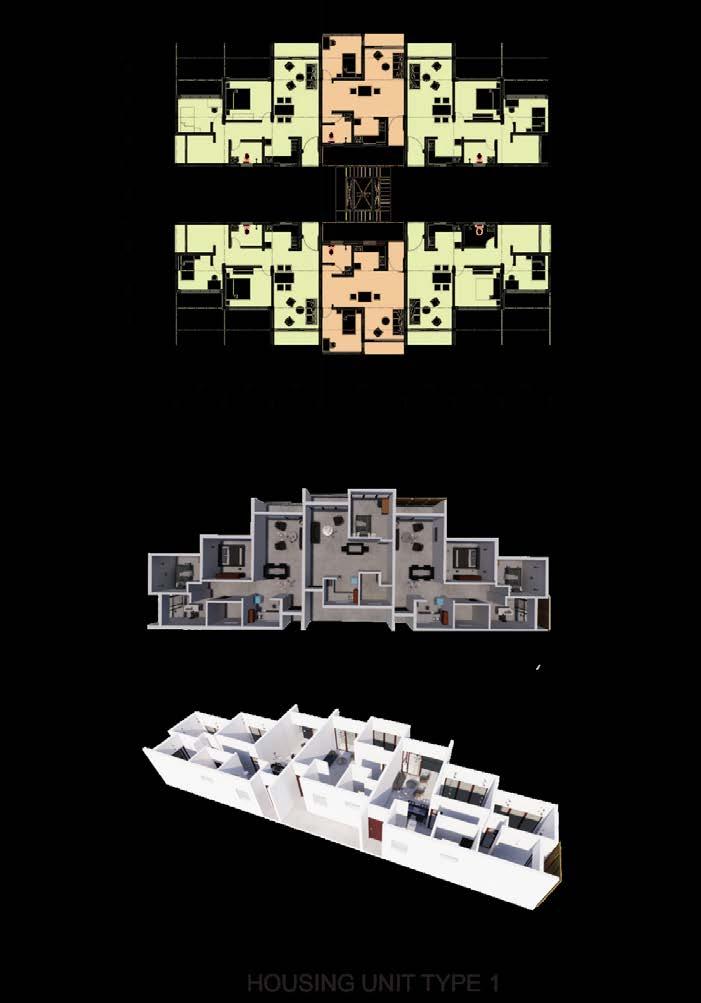
05 CHAMATH GUNASEKERA 2022 Portfolio

2022 Portfolio CHAMATH GUNASEKERA 06

07 CHAMATH GUNASEKERA 2022 Portfolio

2022 Portfolio CHAMATH GUNASEKERA 08

09 CHAMATH GUNASEKERA 2022 Portfolio
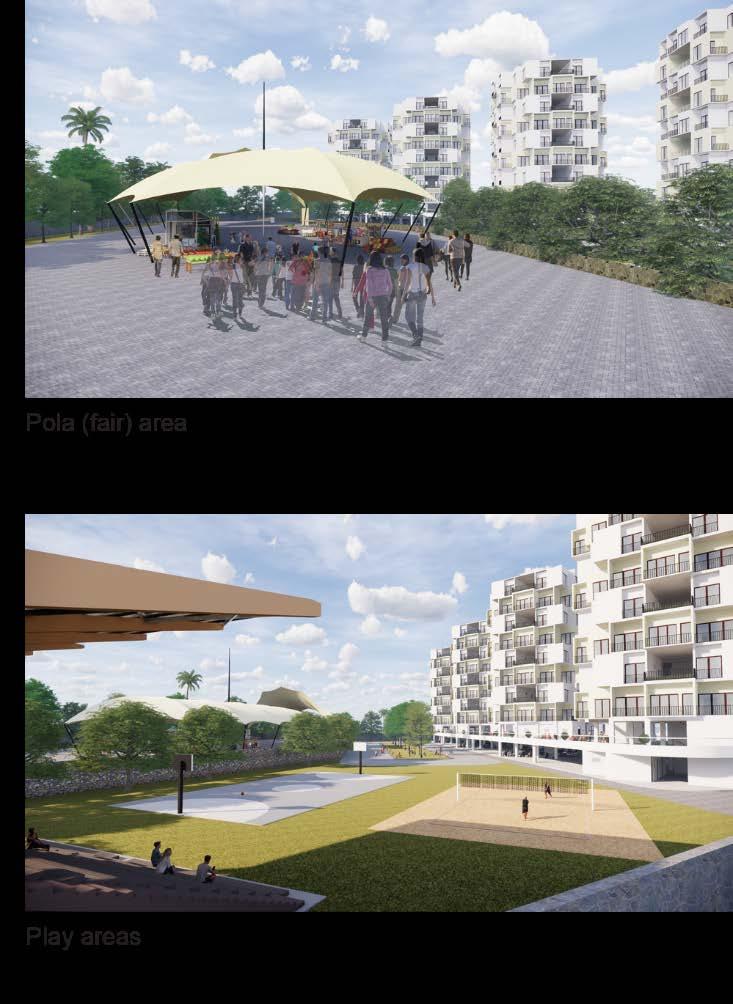
2022 Portfolio CHAMATH GUNASEKERA 10
Interior Images
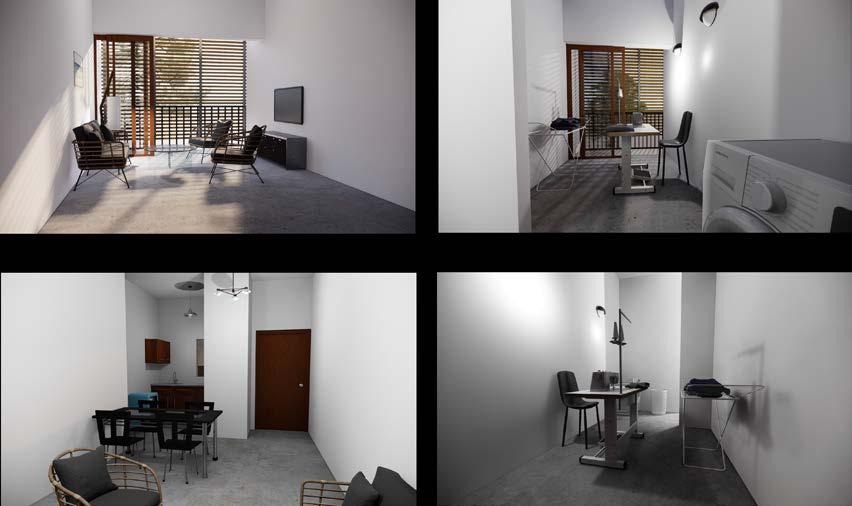
11 CHAMATH GUNASEKERA 2022 Portfolio
Other Spaces
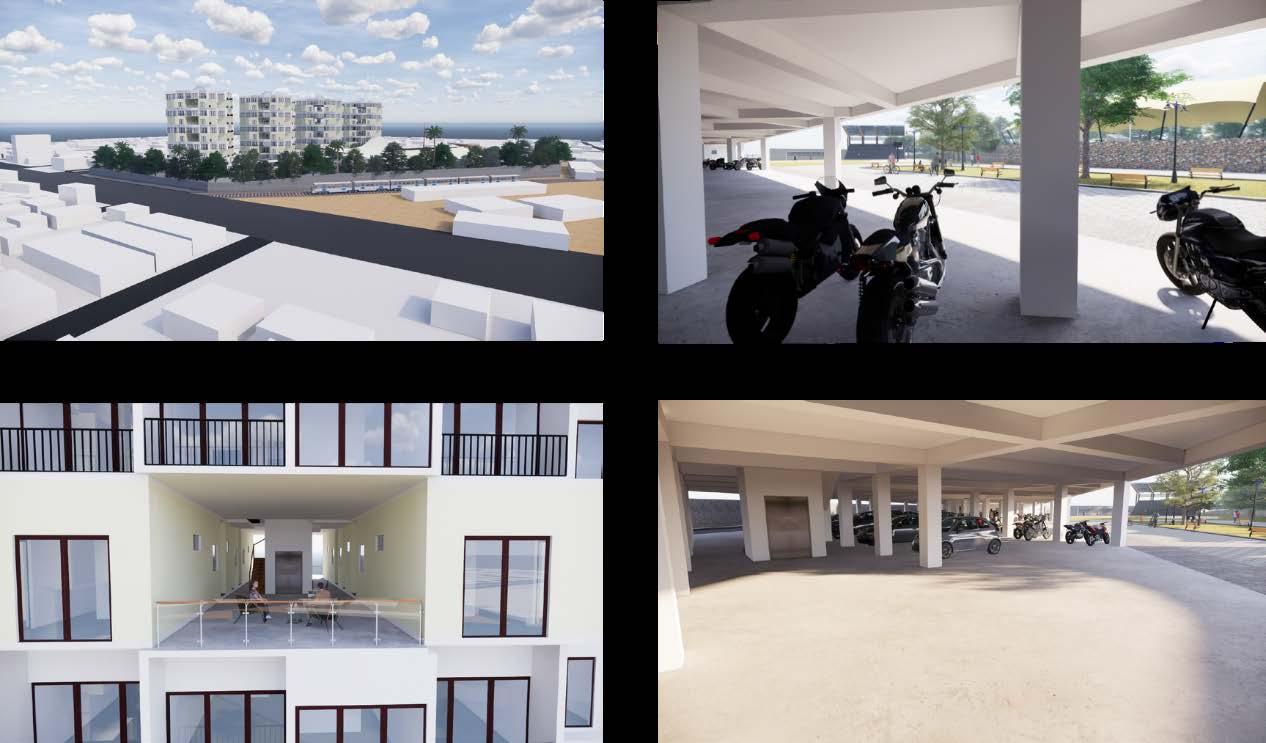
2022 Portfolio CHAMATH GUNASEKERA 12
DESIGN FOR HERITAGE & CONSERVATION CONSERVATION OF RANMASU UYANA

Project type Heritage Conservation
Site Anuradhapura, Sri Lanka
Duration May 2022 June 2022
Software
13 CHAMATH GUNASEKERA 2022 Portfolio
Location
Used Sketchup AutoCAD Enscape
PROJECT SUMMARY
According to archaeological evidences Ranmasu Uyana has been used as the king's pleasure garden during the reign of King Devanampiyathissa. The Park includes an extended rectangular area of land around 15 hectares. Ranmasu Uyana was created with the incorporation of integrating the organic forms of the natural setting with axial symmetry, trees, boulders, moving and still water. The blueprint of Ranmasu Uyana has been based on various methods of incorporating water and the creation of terraces, flights of steps, pavilions, open seats, man cut caves, flowering trees, gateways and the supreme hydraulic system would have contributed to the entire landscape design of the historic garden.
The main objective of this project is to preserve and protect the existing ruins of the royal park using standard conservation methods while developing the historic site into an income generating tourist destination to find adequate funds for maintenance and the well being of the pleasure garden and city of Anuradhapura.
2022 Portfolio CHAMATH GUNASEKERA 14
PROPOSED MASTER PLAN

15 CHAMATH GUNASEKERA 2022 Portfolio
Proposed buildings, spaces, and activities.
1. The existing vehicle park which belongs to both Ranmasu Uyana and Isurumuniya monastery has been developed into a proper vehicle park by providing adequate parking spaces for light vehicles, busses, and EV charging points The existing driver’s restroom has been improved as well.
2. As visitors continue down the street, they will come across the new entrance building to the royal pleasure garden which also functions as a facility building for both Ranmasu Uyana and Isurumuniya.
3. Large boulders have been used as a boundary to avoid unapproved access to the site The entrance building contains an entrance deck, entrance lobby, souvenir shop area, a café, tour guides area, and washrooms
4. Before entering to Ranmasu Uyana historic site, there’s a physical model of the site has been displayed at the exit of the entrance building where tourists can have a basic understanding of what they are about to explore. Otherwise, visitors can hire a tour guide from the tour guide area and organize a tour around Ranmasu Uyana, Isurumuniya, and Vessagiriya which are located nearby
5. Inside the Royal Park, there are newly laid pathways which have been arranged around preserved ruins.
6. First of all, visitors will find the long ponds (Digu Vill) on the right side of the pathway. Then there’s the Star Gate (Sakwala Chakraya), two main ponds, and other existing ruins on the left of the pathway
7. A new row of Kohomba and Erabadu trees has been planted alongside the long ponds to provide shade and benches have been placed to rest for tourists. Hence there’s a marsh that has spread throughout the east boundary of the Royal Park, no construction has been done in that area. However, an elevated walkway has been provided around central Vila using steel posts and timber joists slightly touching the ground.
8. When continuing along the main path there’s the awareness center which contains the main functions of the project theme The building has been covered with creepers to merge with the surrounding environment Also, the building contains an entrance deck, lobby, reception counter, a hologram table, historical information area, artifact exhibition area, an office room, washroom, and service area.
9. Right after leaving the awareness center, there’s an observation tower, where tourists can experience the whole area including the Tissa wewa above the tree canopy
10. Then there are the northern ruins which are located in the northern part of the site
11. The pathway continues and connects to the great embankment of Tissa wewa. Tourists can return to the parking area by experiencing the splendor of the Tissa wewa through the embankment.
2022 Portfolio CHAMATH GUNASEKERA 16
PROPOSED ENTRANCE BUILDING

PROPOSED AWARENESS CENTER



17 CHAMATH GUNASEKERA 2022 Portfolio



 Observation of the site model before entering
Observation of ruins using the hologram table
Awareness center and the observation tower
Viewpoint information boards
Observation of the site model before entering
Observation of ruins using the hologram table
Awareness center and the observation tower
Viewpoint information boards
2022 Portfolio CHAMATH GUNASEKERA 18


 Existing Condition Condition
Existing Condition Condition
ARCHITECTURAL CONSERVATION
New
19 CHAMATH GUNASEKERA 2022 Portfolio


Existing Condition New Condition 2022 Portfolio CHAMATH GUNASEKERA 20


Existing Condition New Condition 21 CHAMATH GUNASEKERA 2022 Portfolio


2022 Portfolio CHAMATH GUNASEKERA 22
SPECIALIST STUDY
ANALYTICAL STUDY ON TROPICAL MODERN ARCHITECTURE IN SRI LANKA
AND DEFINING FACTORS OF ITS EVOLUTION

23 CHAMATH GUNASEKERA 2022 Portfolio
BRIEF
Even though renowned architect Geoffrey Bawa is considered as the principal force behind tropical modern architecture in Sri Lanka, it’s not an indigenous style to our country. The use of modern architectural concepts mixed with traditional architectural concepts while responding to the culture, context, and environment can be recognized as the characteristics of Sri Lankan Tropical Modern architecture.
However, more than half a century later, the origination of Bawa’s concept and the style has evolved over time Hence, tropical modern architecture has become a perfect solution for the nature of Sri Lanka and the Sri Lankans and it is important to explore the reasons behind its evolution and how it has affected Sri Lankan architecture.
Therefore, the main objective of this dissertation is to identify, document, and explore the evolution of the design language Tropical Modernism in Sri Lanka and its affected factors through reviewing and analyzing its history and numerous built manifestations from the pioneers to its contemporaries
2022 Portfolio CHAMATH GUNASEKERA 24
The genesis of tropical modern architecture
Tropical modern architecture originated as a result of spreading the western architectural movements to tropical countries In the 1940s and 1950s, English architect Maxwell Fry was a pioneer of the Modern Movement in British architecture who worked in West Africa which is then a part of the British Empire with his wife, architect Jane Drew. At that time, African villagers were using annually renewed mud and thatch for construction and it was not suited to the contemporary conditions Therefore they wanted to introduce new materials to the West African region. In this case, they had to experience the difficulty of protecting buildings from the sun, heat gain, humidity, and heavy horizontal rain for the first time. During the process of solving those problems, they invented a series of solutions, which have later become the standards for buildings in tropical countries As a result of this, they invented a new architectural style that responded to tropical climate conditions.
Affects of vernacular and colonial architecture on contemporary architecture
When considering Sri Lanka, in the early twentieth century of Ceylon most of the remarkable public buildings and mansions were done by foreign architects with the influence of Victorian eclecticism However, the first generation of architects in the post-independence era was inspired by colonial architecture and represented their version of both colonial and Eastern values.
With the influence of traditional architectural elements such as Courtyard houses, roadside verandahs, grain storage structures, and village temples, they established a unique Sri Lankan architectural vocabulary The appropriation of these traditional forms in terms of space, form, material, and technology was driven by a period of import replacement, where designers were forced to find local solutions.

However, the shortcomings of tropical vernacular architecture and users' desire to improve the quality of life led to the introduction of modern architecture as a solution to its weaknesses and lack of aesthetics.

25 CHAMATH GUNASEKERA 2022 Portfolio
Analysis 01 - Designers
When considering Sri Lanka, numerous architects have been involved in the process of establishing tropical modern architecture which is unique to Sri Lankan culture. Therefore, it’s important to explore the reasons and inspirations behind their enthusiasm to follow the design language.

2022 Portfolio CHAMATH GUNASEKERA 26
Analysis 02 - Buildings

To explore the present condition and how Sri Lankan tropical modern architecture has got there, it’s important to analyze information on several buildings which have been designed and built according to tropical modern principles. Also, this analysis should have been done considering buildings from different periods and different generations of architects to recognize how the design language has been linked together from the first generational tropical modernists to the present





27 CHAMATH GUNASEKERA 2022 Portfolio

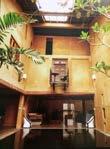










2022 Portfolio CHAMATH GUNASEKERA 28
CONCLUSION

When considering contemporary tropical modern buildings in Sri Lanka, there are significant differences in architectural elements and features, spaces and layouts, structure, and material usage compared to the tropical modern buildings done in the past The design language has evolved over the years to suit the present lifestyle of people
When considering 1980s to early 2000s, Bawa’s closest associates Anura Ratnavibhushana and C. Anjalendran display a lot of similarities to their mentor’s design language. Even though both architects have used similar elements such as courtyards, shallow pools, wooden shuttered openings, high plinths, lattice rain shades, Ratnavibhushana has used a variety of modern materials and finishes to suit the modern lifestyles of people while emphasizing traditional influence C Anjalendrans' designs has based on simple directness and modern spirit which has inspired from day to day and vernacular things rather than monumental fundamentals


Most of tropical modern buildings built in 2000s contain a variety of modern materials, expensive finishes, fittings and a combination of traditional elements, furniture and modern architectural components. Architect Vinod Jayasinghe and Channa Daswatte have modestly used them considering the contemporary lifestyles of people.
According to the experts who have been interviewed, Globalization, the arrival of new technologies, building techniques, new materials, climate changes due to global warming, and changes in the lifestyles of people can be extracted as some common factors which have influenced the evolution of Sri Lankan tropical modernism.
Hence this evolution is a continuous phenomenon, these characteristics of contemporary tropical modernism can be changed with the influence of various factors such as the need of the society, political concentrations, and new innovations.


29 CHAMATH GUNASEKERA 2022 Portfolio





