2022
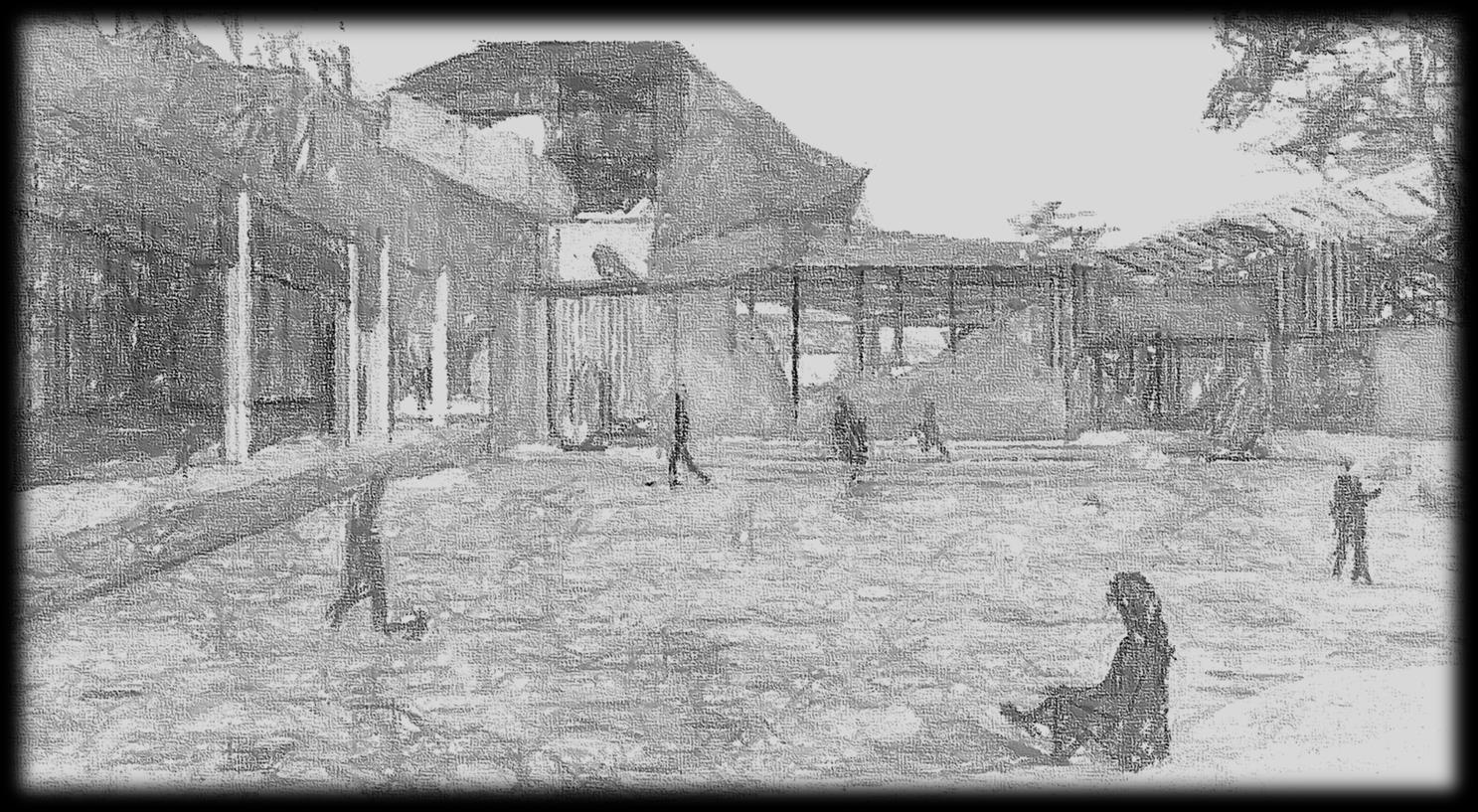



NILAKSHI HERATH PORTFOLIO
MSc Architecture
I am a postgraduate architecture student who recently completed the Master’s in Architecture degree with Distinction, from Liverpool John Moores University, affiliated with SLIIT School of Architecture. I completed my Bachelors in Architecture degree in 2019 with a First Class Honours, from Liverpool John Moores University. I am passionate about building design, interior design and advanced construction solutions. I consider myself an open-minded and creative person who is willing to contribute to the society with my skills, knowledge and ingenuity. I am skillful in design concept generation, software based drafting and free hand sketching, as well as 3D modelling and rendering visualizations according to required styles. I am also proficient in graphic designing and composing. I have a special interest in design based research work and is eager to seek unique design solutions and innovative methods of designing. I am also passionate in music, poetry, writing, reading and travelling, which continuously help me gain perspective on life.
ABOUT ME
REFERENCES

Architect Aishani Jayasinghe

Head of SLIIT School of Architecture
Architect Professor Ranjith Perera
i Nilakshi Herath 2022 Portfolio
Former
+9477555350
+94777184561
Resume iii
MSc Year 02 Semester 02 01
Thesis Design Project- Cocoa Awareness & Production Center In Digana
MSc Year 02 Semester 01 23
Urban Design Regenerating Digana Township Management & Practice: Residential Building Design Process Report
MSc Year 01 Semester 02 45
Conservation Project Conservation of Historic Administration Building of NHSL
Specialist Study Key Highlights
MSc Year 01 Semester 01 87
Urban Housing Design Project Slave Island
Urban Conservation Essay Key Highlights
2022 Portfolio Nilakshi Herath ii CONTENT
EDUCATION
M.Sc. in Architecture
Liverpool John Moores University, UK | SLIIT 2020 2022
Grade: Distinction
GCE Advanced Level (Biology, Physics, Chemistry)
Girls’ High School Kandy 2016 Grade: 3B’s
B.Sc. in Architecture
Liverpool John Moores University,UK | SLIIT 2017 2020 Grade: First Class Honours
GCE Ordinary Level
Girls’ High School Kandy 2012 Grade: 9A’s
Architectural Journalism & Writing course by Epistle communications, India. 2021
WORK EXPERIENCE
Architectural Intern
KWA Architects Colombo 2019 2020
Was highly involved in many commercial and residential design projects as well as interior design projects.
KEY INVOLVEMENTS: Concept development & brief formulation, design development, preparing detailed drawings as well as generating 3D models and visualizations. Organizing client meetings, coordinating with consultants , preparing graphical presentations as well as writing publication entries and magazine articles.
KEY COMMERCIAL PROJECTS INVOLVED : Monarch Imperial Thalapathpitiya (Interior & Building Design), Thilakawardhana Textiles Nittabuwa (Interior & Building Design) Shriyani Dress Point Kandy (Interior), Cinnamon Life Colombo (Interior), Kandy Abans McDonald's (Design Proposal), Arpico Super Center Ibbanwala (Interior renovation).
Junior Architect
Samudra Thotagodawatte Associates Kandy 2020: June Nov
Had the opportunity to be involved in some residential design projects, few commercial building design projects and certain renovation projects. Was involved as a project architect and handled the detailed design stage and construction stage of certain projects.
iii Nilakshi Herath 2022 Portfolio
HOBBIES












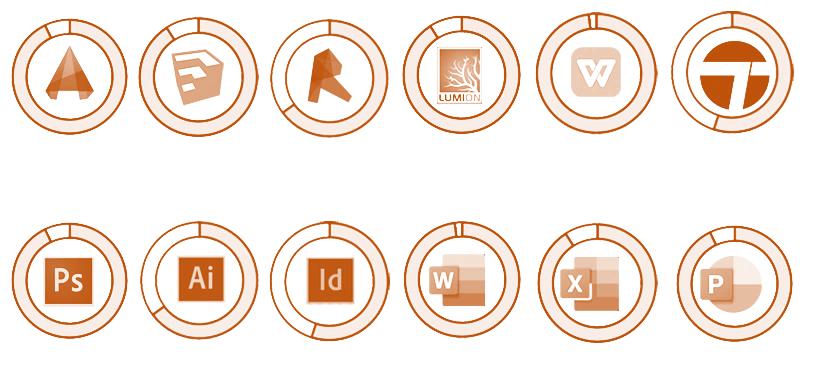



2022 Portfolio Nilakshi Herath iv RESUME SOFTWARE SKILLS LANGUAGES
OTHER SKILLS nilakshiherath97@gmail.com + 94 763473975 43/A/1/1, Asoka Mawatha, Dangolla, Kandy, Sri Lanka. English Sinhalese https://www.linkedin.com/in/nilakshi herath 111655243/ Autodesk AutoCAD Trimble Sketchup Autodesk Revit Lumion WPS Office Twinmotion Adobe Photoshop Adobe Illustrator Adobe InDesign Microsoft Word Microsoft Excel Microsoft PowerPoint Writing Poetry & Stories Playing Ukulele Music Reading Sewing Travelling CookingDrawing CONTACT INFO Academic Writing Communicating Creativity Researching Sketching Leadership Creative writing Visualization Teamwork
THESIS DESIGN
COCOA AWARENESS & PRODUCTION CENTER IN DIGANA
Project type Thesis Design
Site Location Digana Sri Lanka
Duration March 2022 May 2022
Software Used AutoCAD Sketchup
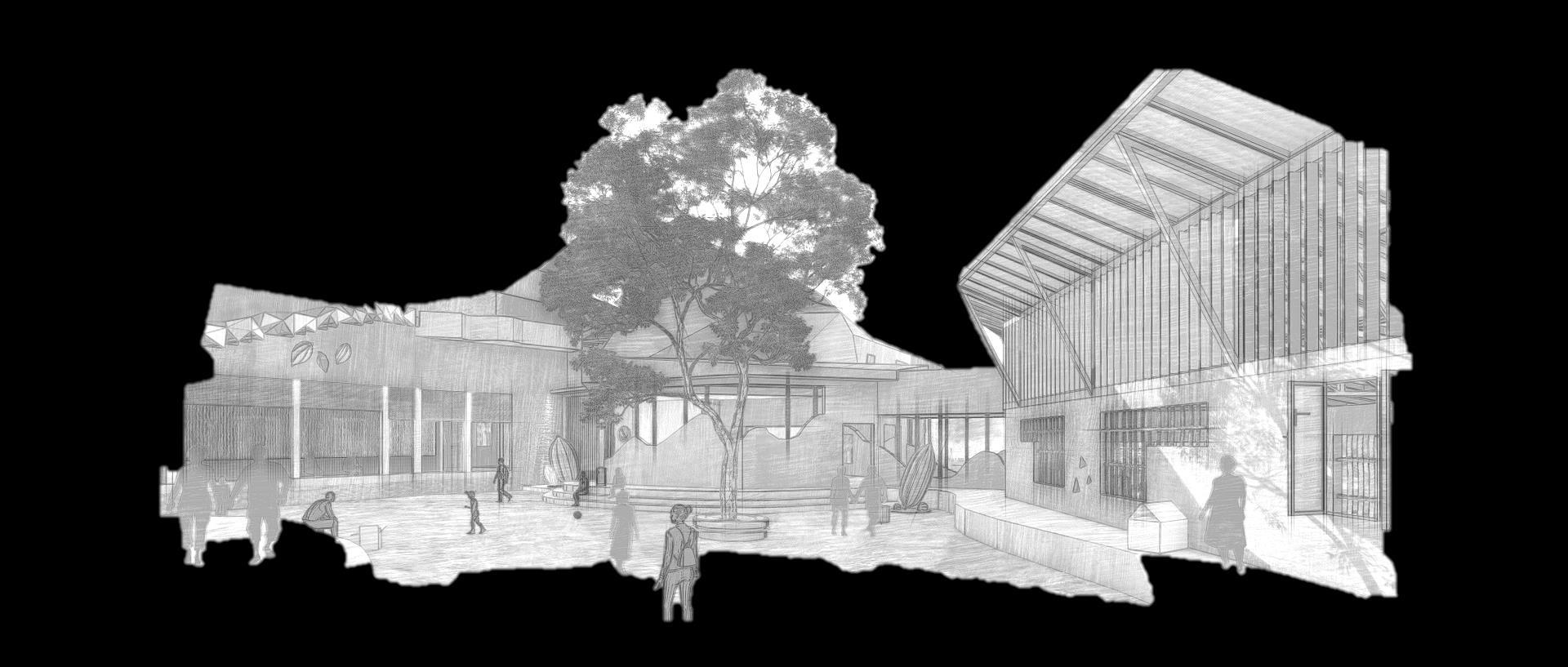
Enscape
Adobe Photoshop
Microsoft Office Package
Free Hand Renders
01 Nilakshi Herath 2022 Portfolio
PROJECT SUMMARY
A cocoa production learning and marketing center as an approach to, facilitate, educate, and uplift the cocoa production of people of Digana towards a social and economic development, through an ambitious architectural solution. This project also aims to collaborate with chocolate producing companies in Sri Lanka to create a united marketplace to promote the local productions.
This development is primarily focusing on the people dwelling within Digana township, and the outsider visitors and tourists come secondly This center is utilizing and uplifting the existing livelihoods and potentials of people living in Digana It is a place for people, created by the people. This center will serve as the central facility that is dedicated to rural revitalization, and the fundamental architectural initiative is dedicated to uplifting the way of living of people of Digana engaged in agro based livelihoods like cocoa production. This design includes a series of programed activities from processing cocoa, learning about cocoa production, researching about cocoa, experiencing the production process, marketing and interacting These spaces will be connecting with each other would encourage workers to engage more actively on work while marketing the potential with this series of loops of activities.
The idea of the proposed Eco Park in the Urban Design is to create an identity through built environment for each center proposed so that the visitors to the park will remember the buildings through the respective landmarks Each center will have a monumental feature unique and memorable to its visitors In line with above original idea, my project “The Cocoa Production and Experience Center” consists of a monumental or sculptural element along with transition to ecological aspects of cocoa production.
It is ironic that the initial process of cocoa production is very raw from plucking cocoa pods, extracting seeds, washing, drying, fermentation, producing cocoa butter to making delicious luxurious chocolate bar However, the most known end product of cocoa is chocolate which is associated as a very luxurious and exotic item
Similarly the idea that is expressed in the design is to reflect the process which starts from a very raw scale down to earth procedure with cocoa seed and ends up with a luxurious chocolate produced (‘bean to bar’ process). The design itself will depict this functional transition using forms and spatial qualities. The contradictory nature of raw cocoa and finished chocolate will be expressed through different forms and spatial languages, which mimic the tasteful nature of the whole process The concept “Tasteful Contradiction” forms from this idea and reflects through the design process as well as detailed resolution
2022 Portfolio Nilakshi Herath 02
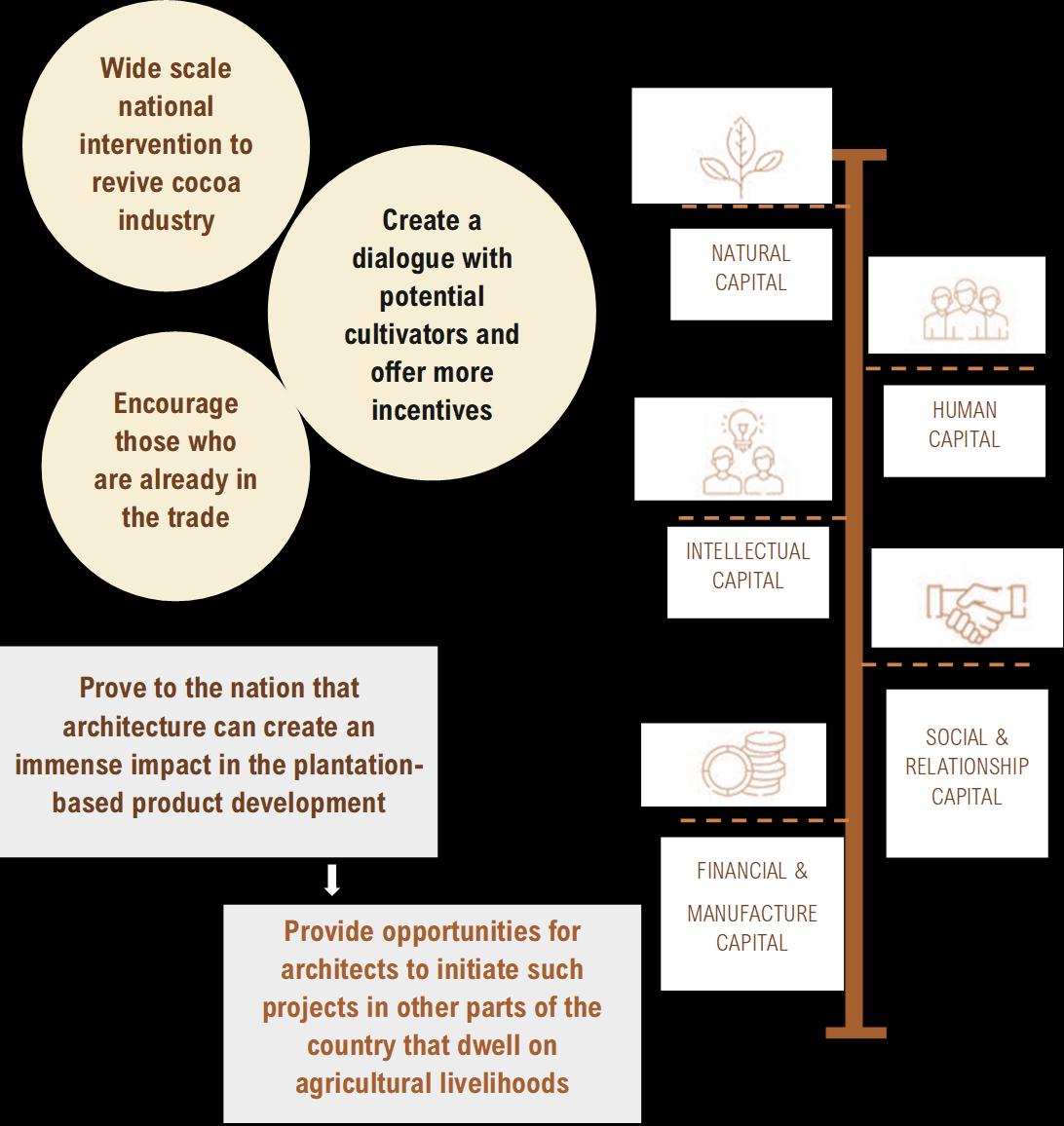
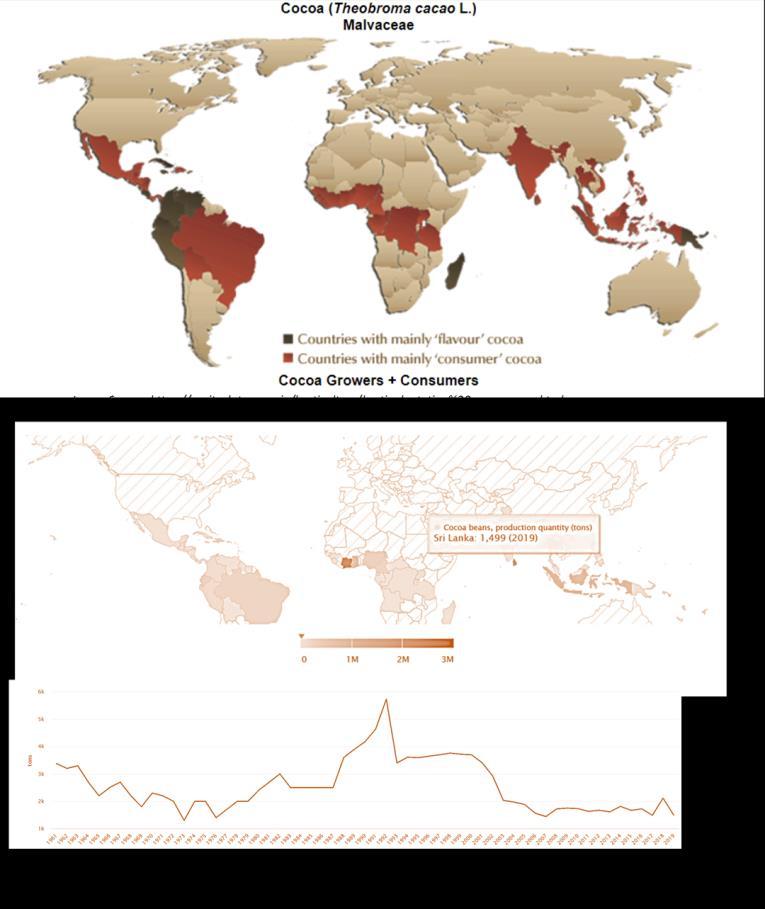
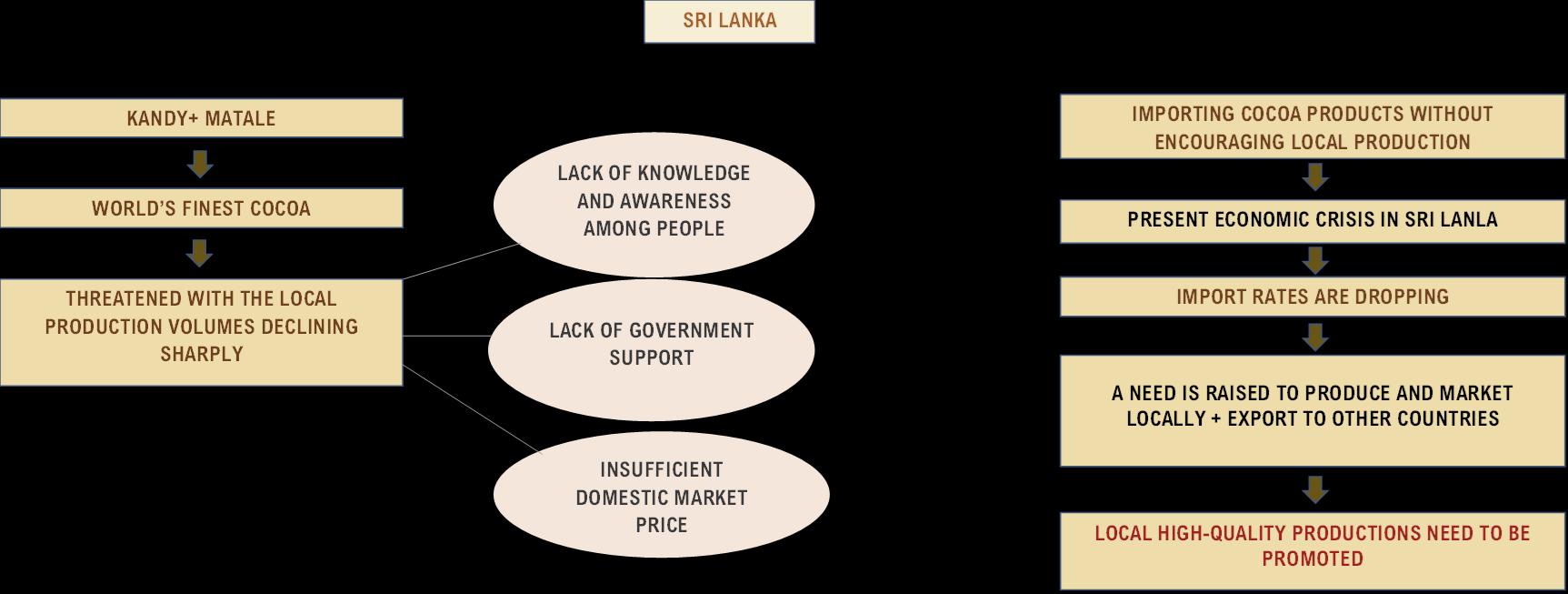
THESIS BRIEF RESEARCH-HIGHLIGHTS 03 Nilakshi Herath 2022 Portfolio
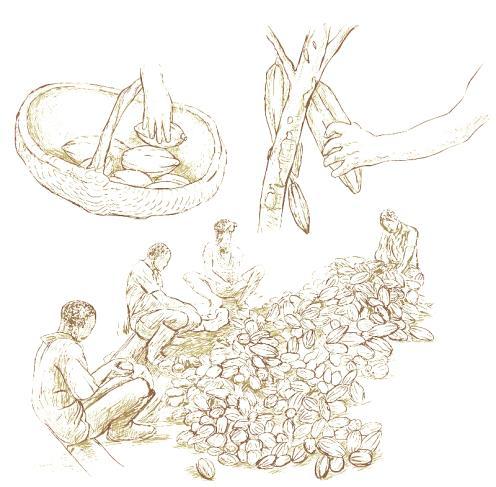
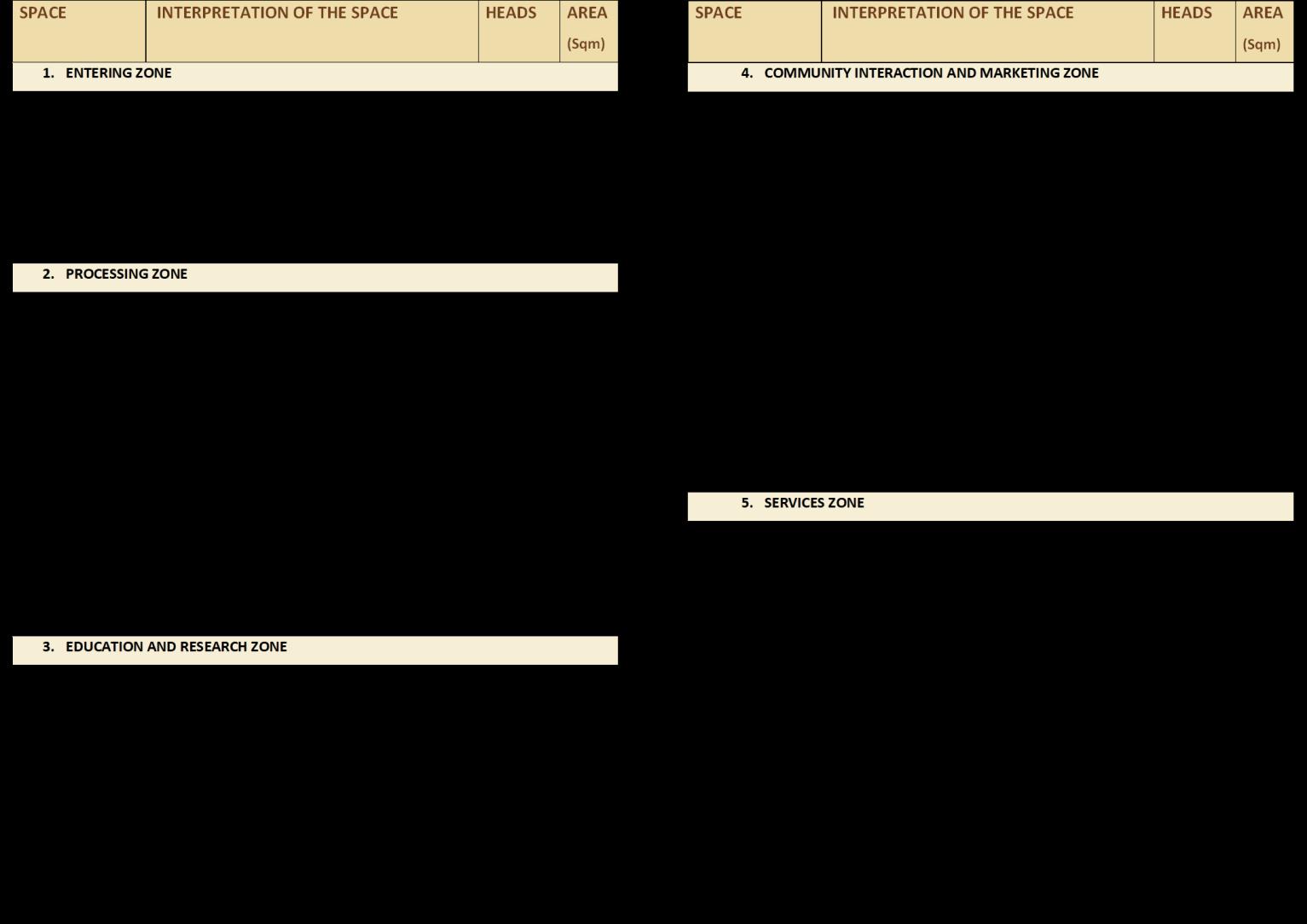

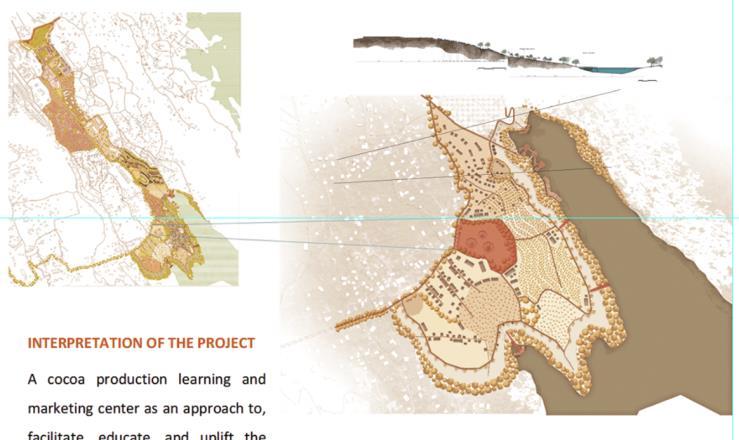

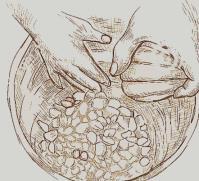
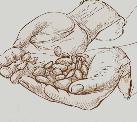
2022 Portfolio Nilakshi Herath 04
DESIGN
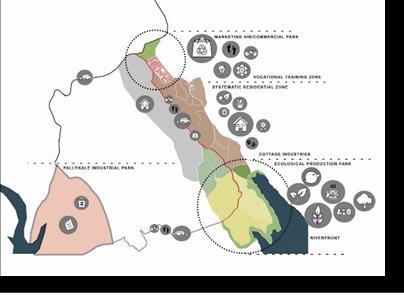
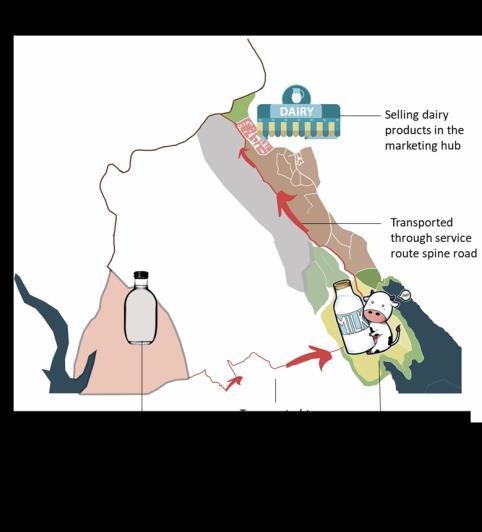
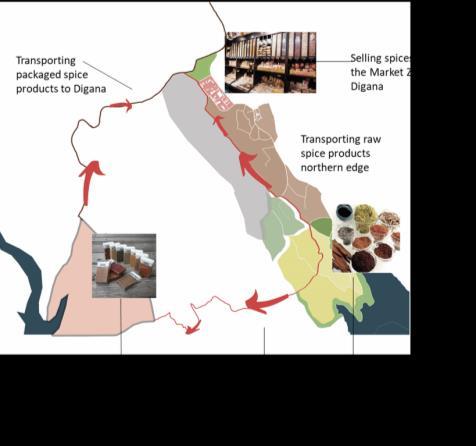
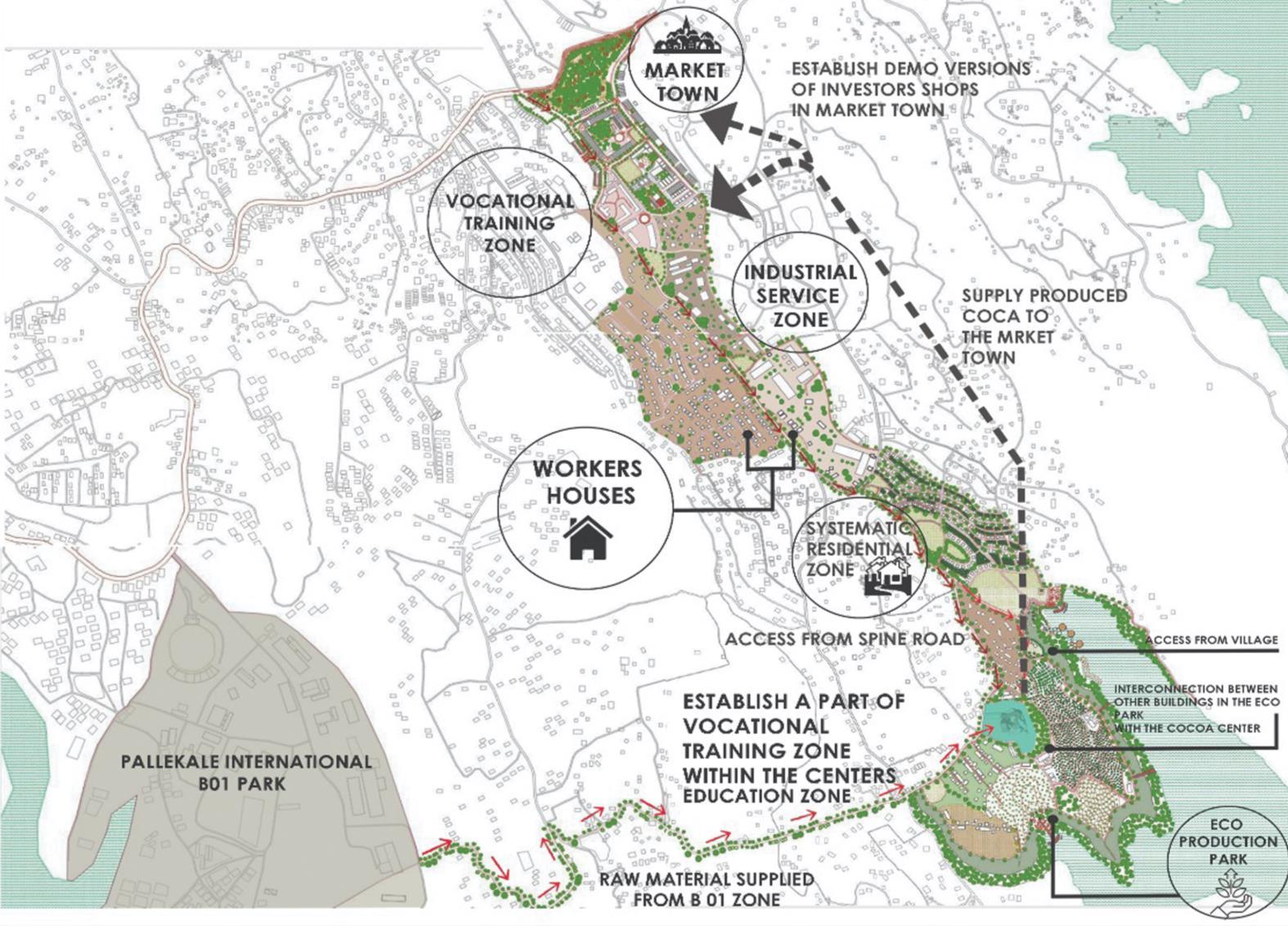
05 Nilakshi Herath 2022 Portfolio LINKAGE WITH URBAN
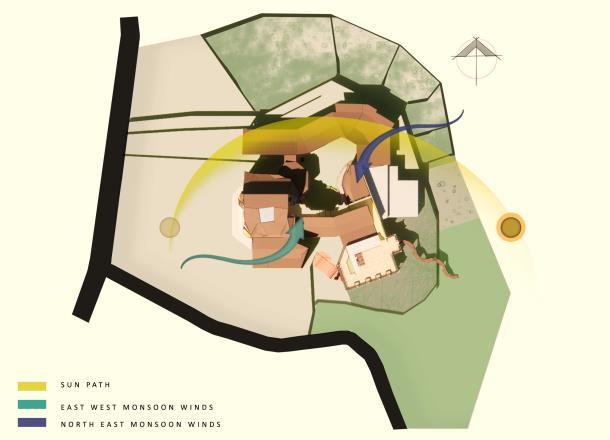
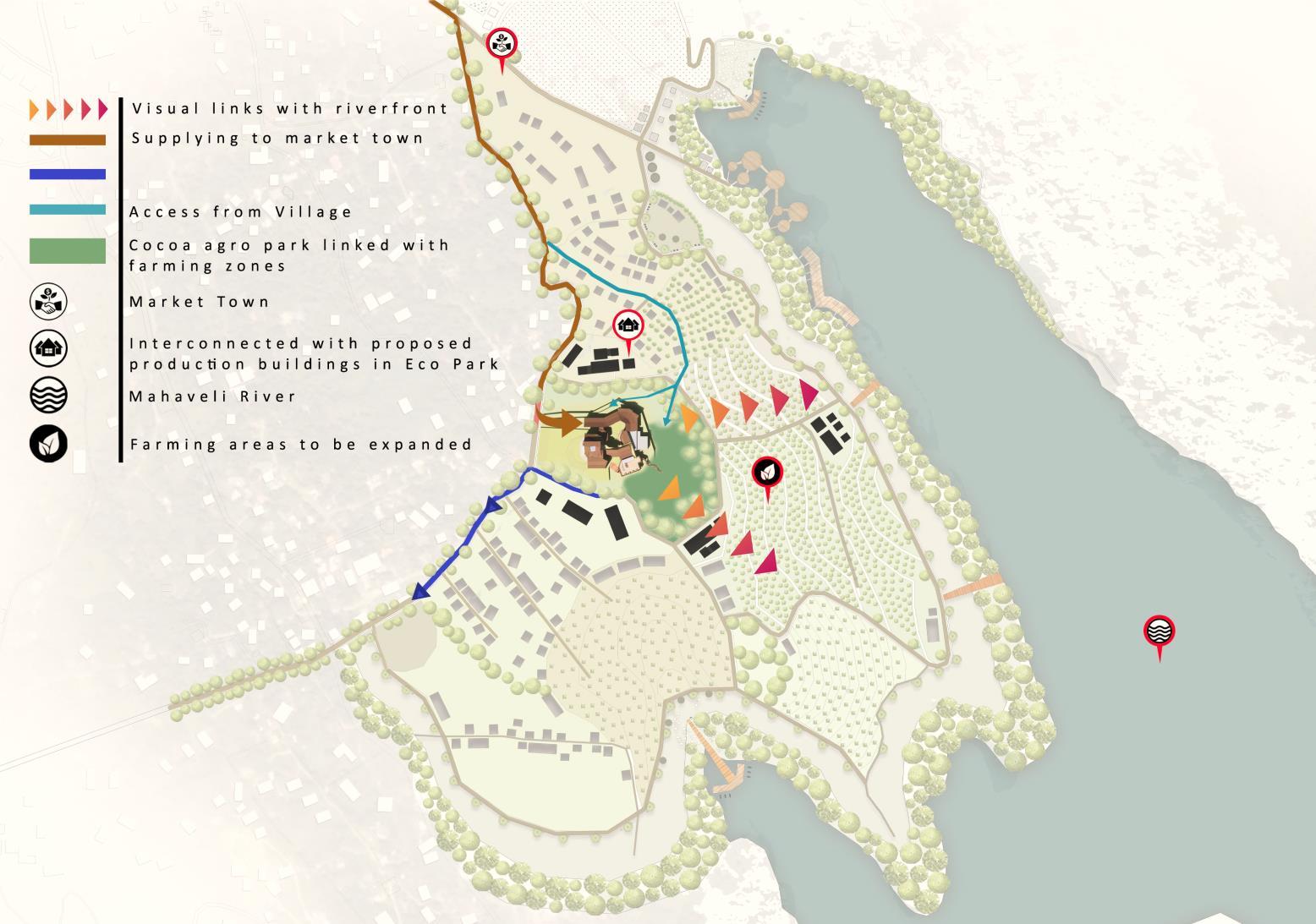
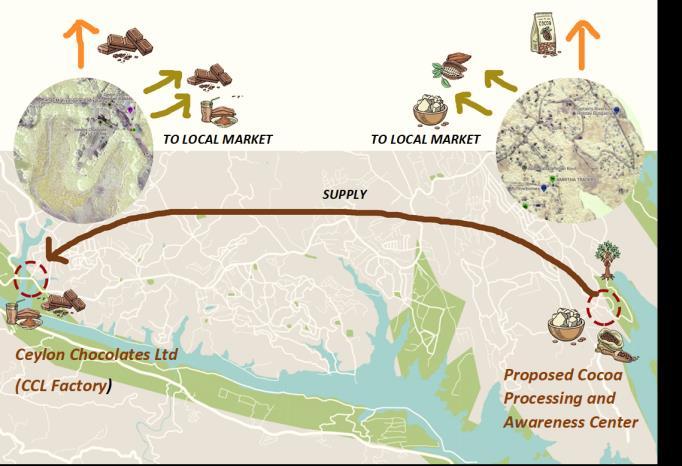
LINKAGE WITH ECO PARK 2022 Portfolio Nilakshi Herath 06
The idea of the proposed Eco Park in the Urban Design is to create an identity through built environment for each center proposed so that the visitors to the park will remember the buildings through the respective landmarks. For example, Cocoa awareness center, Dairy farm center, coffee production center etc. will be developed in this eco-park. Each center will have a monumental feature unique and memorable to its visitors
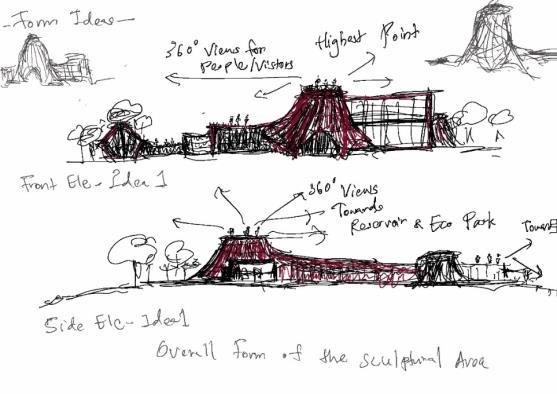
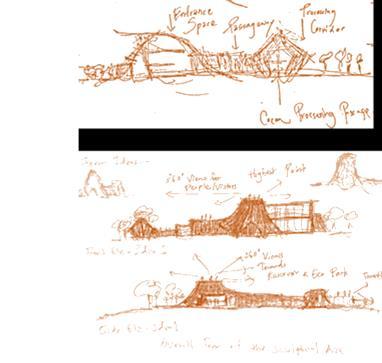
This sculptural form at the front zone is derived from nature as an abstract polygonised expression of a cocoa pod, using lines, colours and proportions to create an identity integrated with the function, making it a landmark building. This sculptural section of the building faces the main access road.
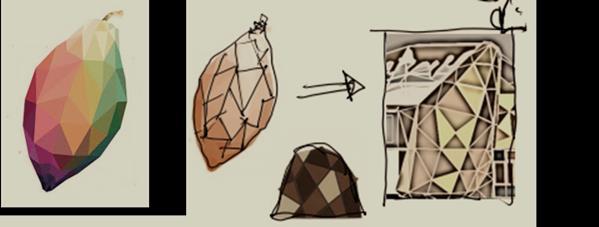
.
A CONTRADICTORY TRANSITION FROM RAW TO LUXURIOUS, MIMICKING THE ‘BEAN TO BAR’ PROCESS

The concept of the project attempts to express the contradictory transition between raw and grounded cocoa processing and training zone and grand and sculptural cocoa/chocolate marketing zone and cultural zone.
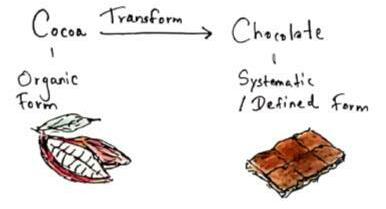
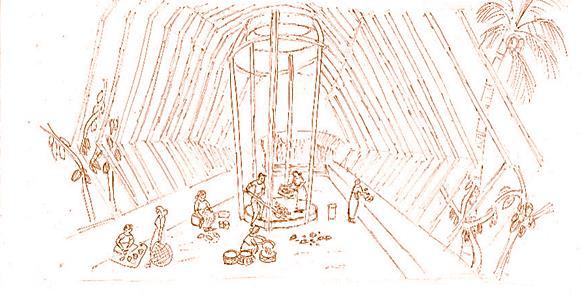
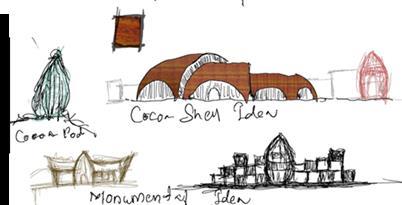
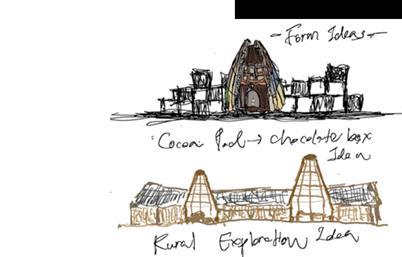
‘TASTEFUL CONTRADICTION’
CONCEPTUAL DEVELOPMET 07 Nilakshi Herath 2022 Portfolio
Since the laymen is more aware of the chocolate than cocoa, it starts from the modernized sculptural building form and then if the visitors want to taste chocolate and learn about history they will stay in the public and commercial area. At the ground floor, cocoa tasting pods and a museum are located. In the upper floors they can experience cocoa making by reading at the library, tasting at café, and buying at outlets Top floor is having access to a sky passage where they can get a panoramic view of the beautiful Victoria reservoir and the mountain range. The sky passage will direct them to the model cocoa agro forest which will have an extent of about 2 hectares. If the visitors wish to experience the raw cocoa production process, they will be directed to that area from the ground floor itself The form transition is drastic from monumental to more eco friendly single floor cocoa processing area. The structural materials, finishing materials etc. are all sustainable local materials in this region. There is a courtyard which will be an interaction zone between the visitors and the workers. Along the way the visitors can experience and observe the cocoa butter producing process The south end of the center is the training and education zone
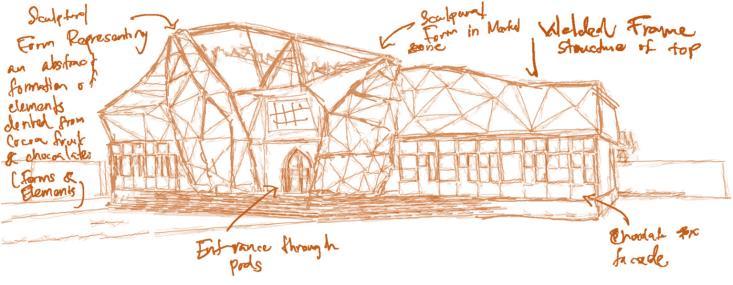
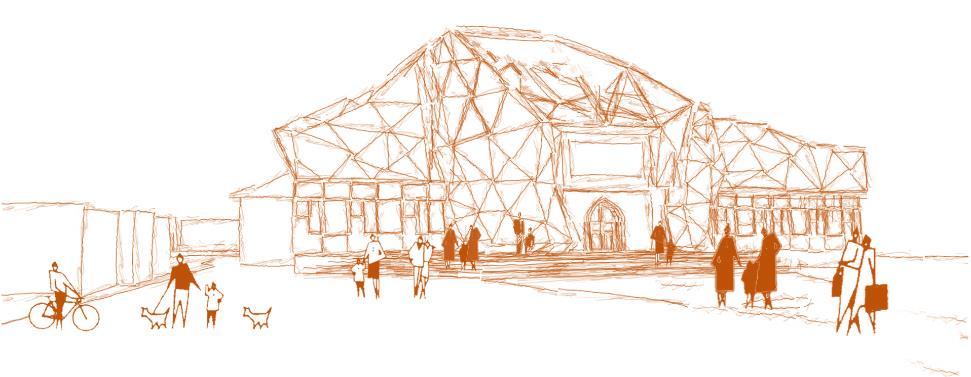
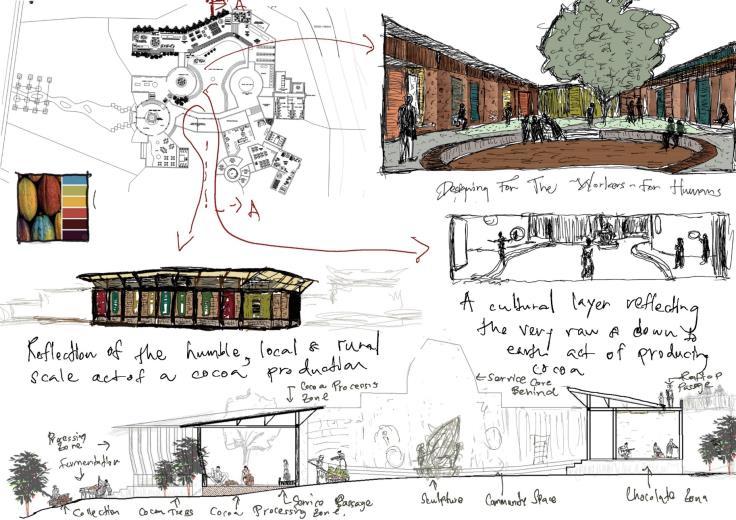
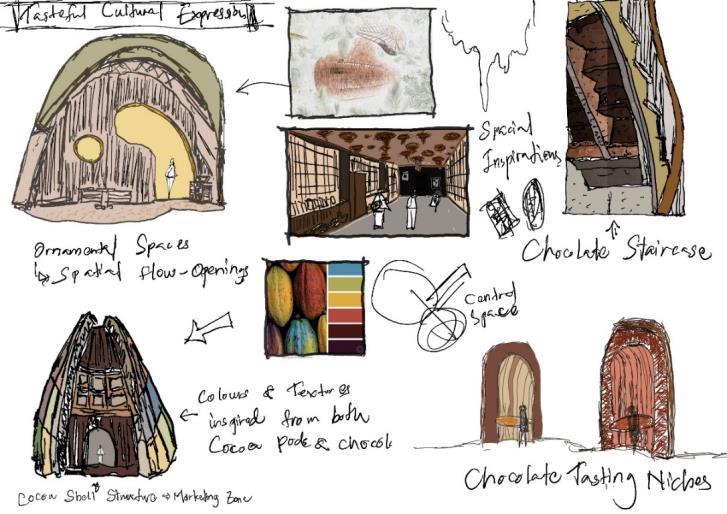
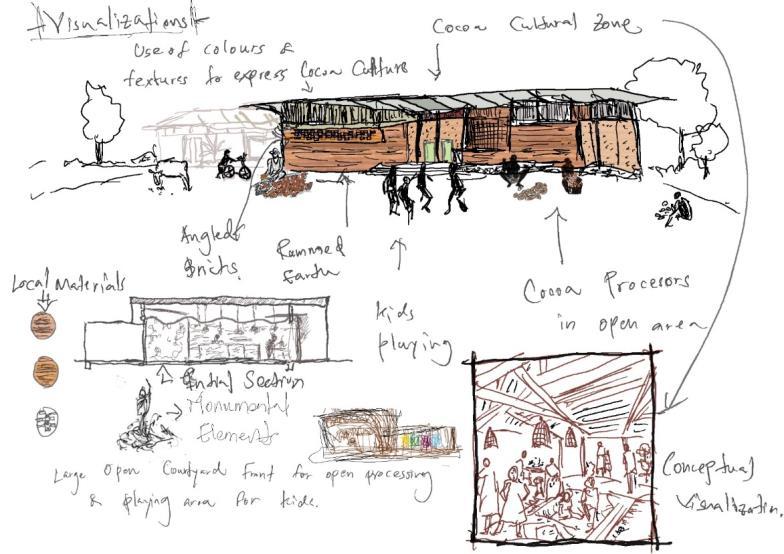
2022 Portfolio Nilakshi Herath 08
DESIGN
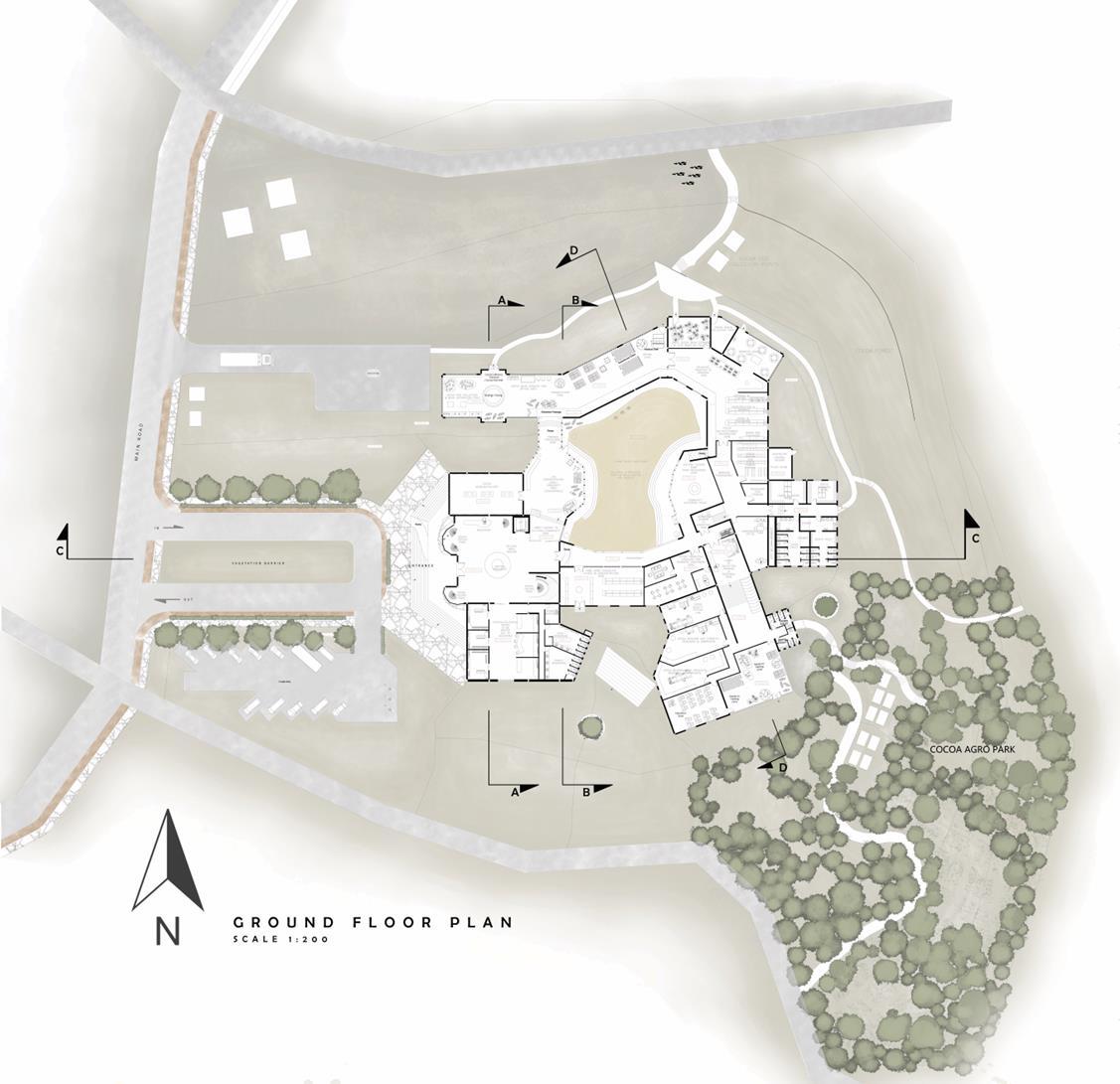
COCOA AWARENESS CENTER- DETAILED
09 Nilakshi Herath 2022 Portfolio

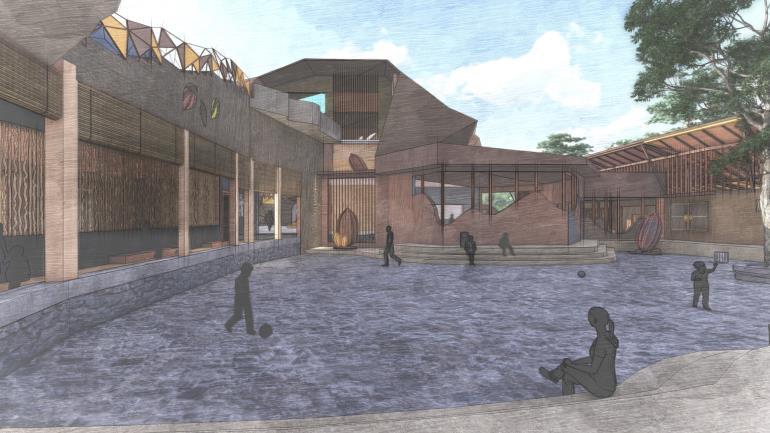
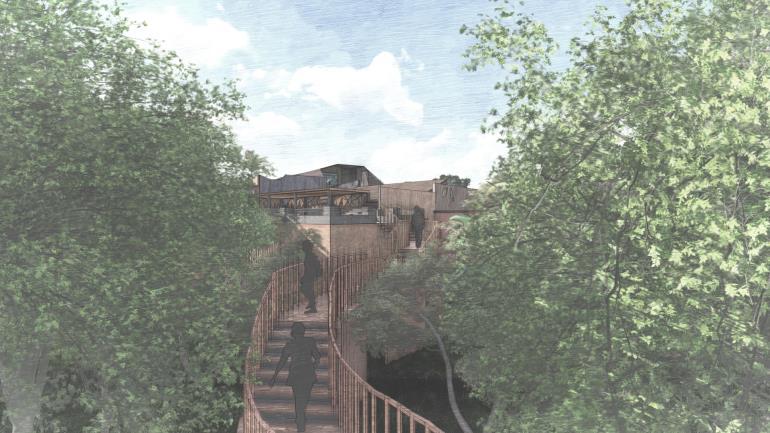
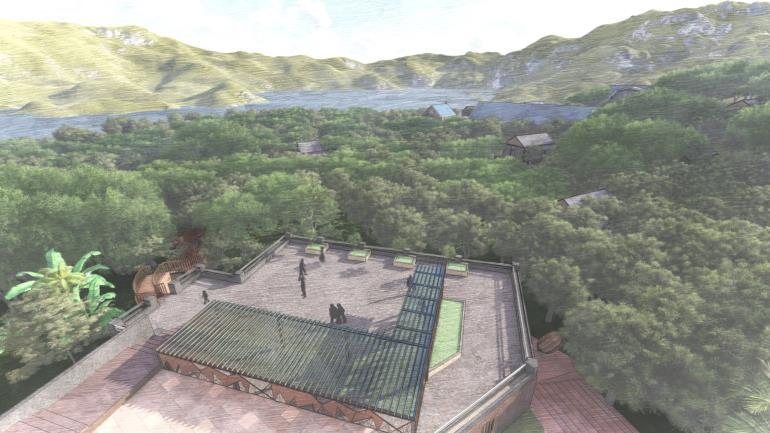 CENTRAL COCOA COURTYARD
ROOFTOP OVERLOOKING MAHAVELI RIVER
WALKWAY LEADING FROM ROOFTOP LEVELING DOWN TO COCOA PARK
CENTRAL COCOA COURTYARD
ROOFTOP OVERLOOKING MAHAVELI RIVER
WALKWAY LEADING FROM ROOFTOP LEVELING DOWN TO COCOA PARK
2022 Portfolio Nilakshi Herath 10
DESIGN

COCOA AWARENESS CENTER- DETAILED
11 Nilakshi Herath 2022 Portfolio
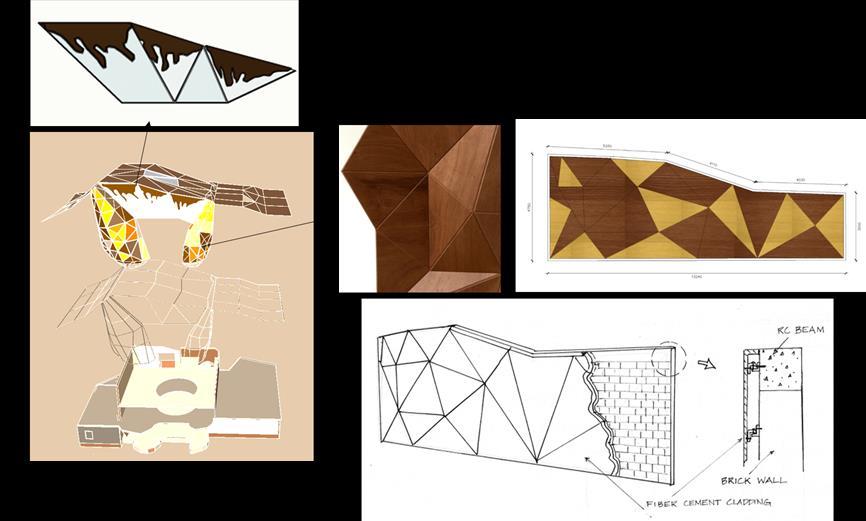
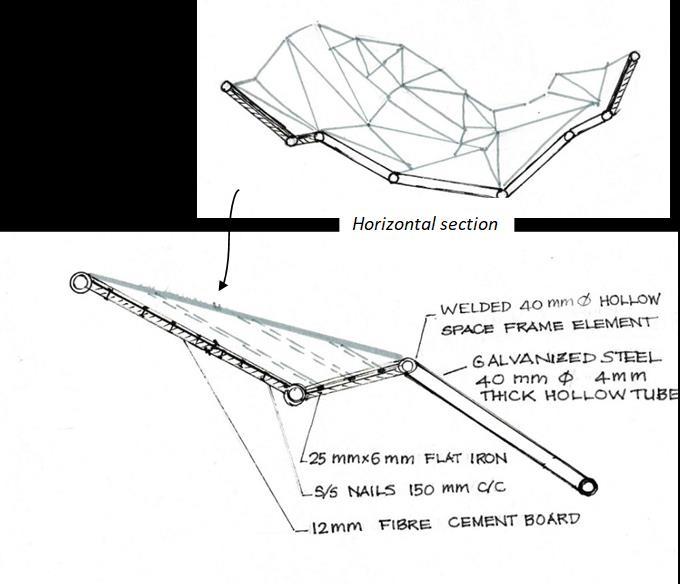
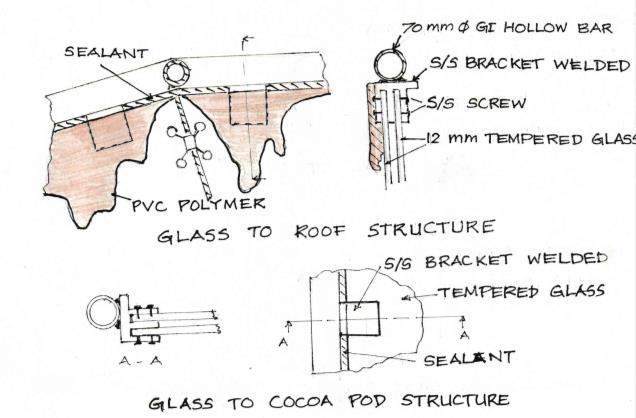
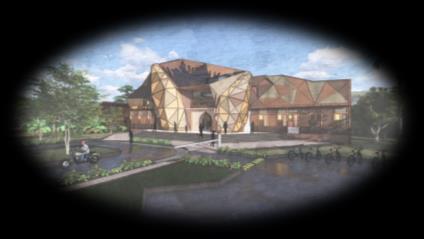
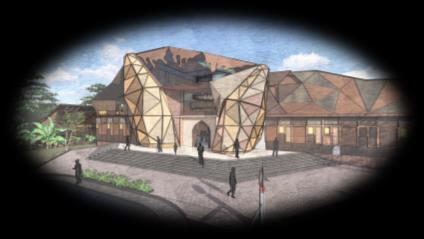

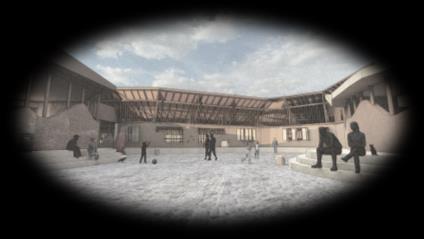
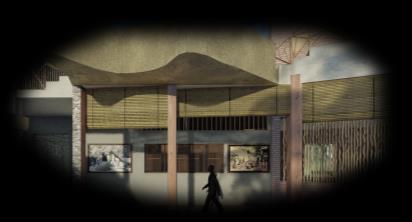 CENTRAL COCOA COURTYARD
ENTRANCE PATHWAT & FACADE
ENTRANCE FAÇADE THROUGH SCULPTURAL COCOA PODS
PASSAGEWAY & CANTILIVERED SKY PATH
2022 Portfolio Nilakshi Herath
CENTRAL COCOA COURTYARD
ENTRANCE PATHWAT & FACADE
ENTRANCE FAÇADE THROUGH SCULPTURAL COCOA PODS
PASSAGEWAY & CANTILIVERED SKY PATH
2022 Portfolio Nilakshi Herath
12
DESIGN
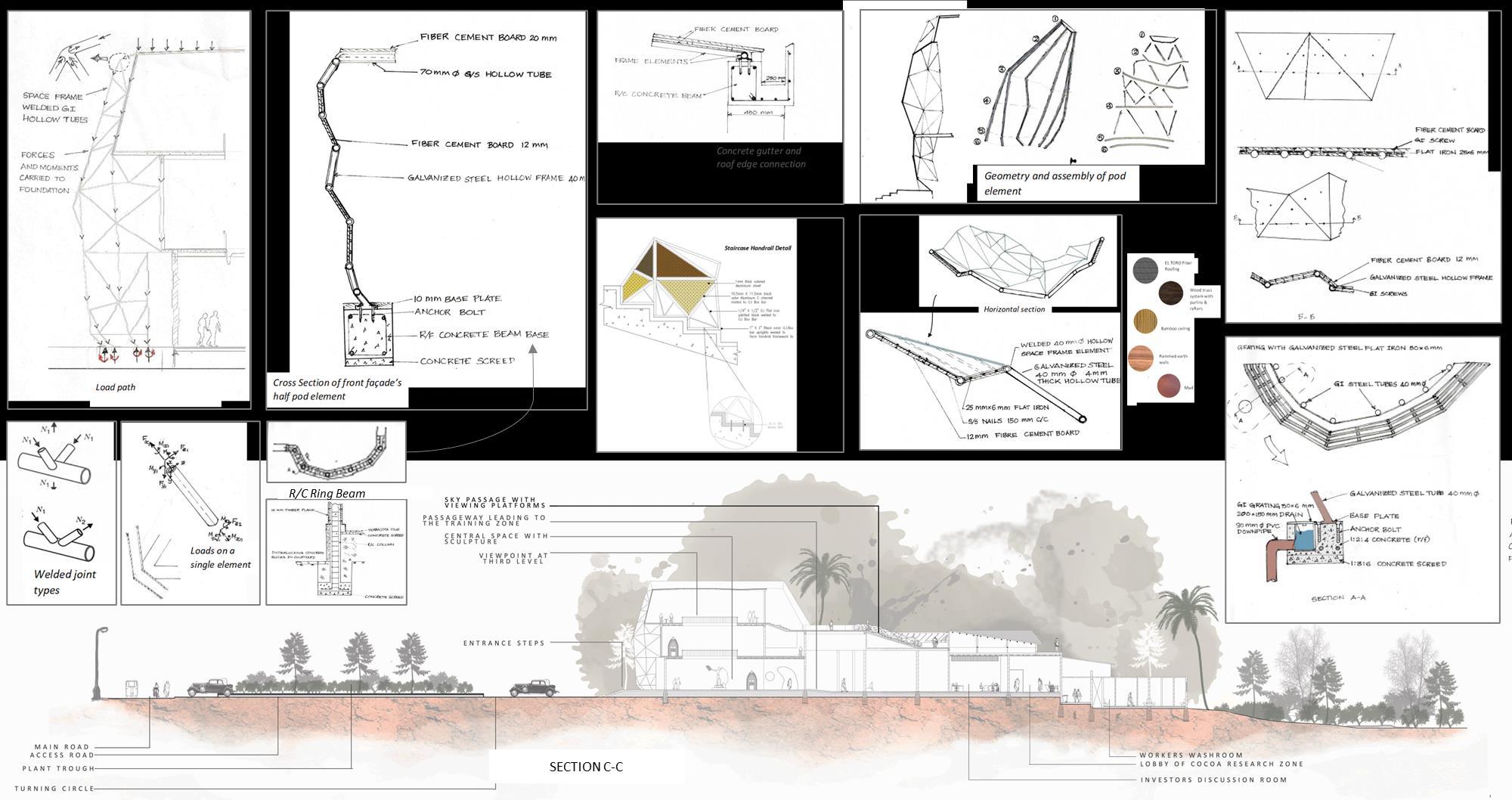
COCOA AWARENESS CENTER- DETAILED
13 Nilakshi Herath 2022 Portfolio

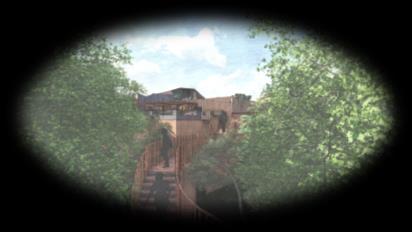
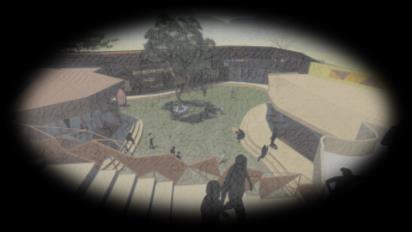
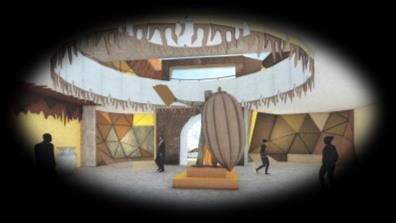
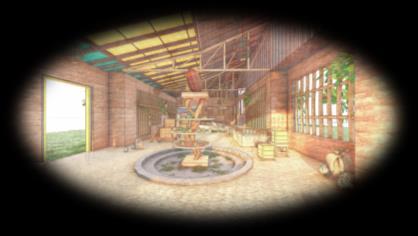
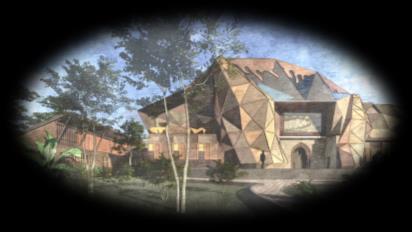
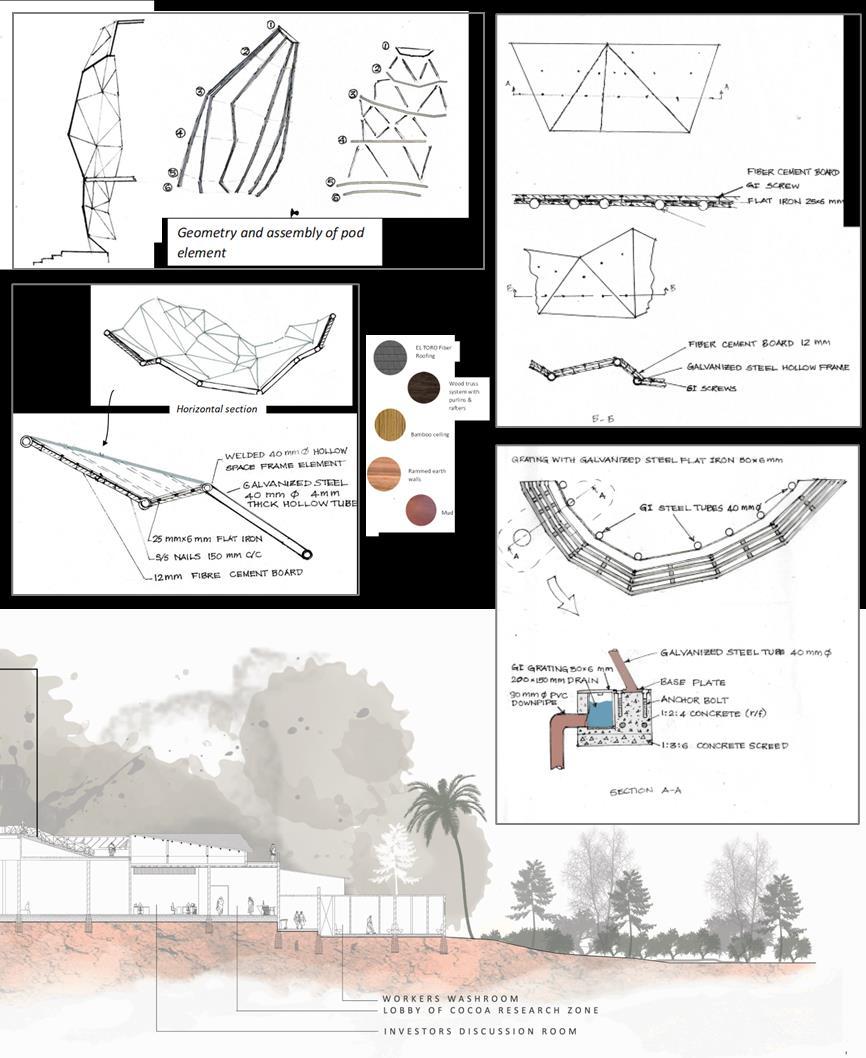 DECK THROUGH COCOA FOREST
SKEY PASSAGE OVERLOOKING COURTYARD
FRONT SCULPTURAL ENTRANCCE
COCOA PROCESSING ZONE
COCOA ENTRANCE GALLERY LOBBY
BIRDS EYE VIEW
DECK THROUGH COCOA FOREST
SKEY PASSAGE OVERLOOKING COURTYARD
FRONT SCULPTURAL ENTRANCCE
COCOA PROCESSING ZONE
COCOA ENTRANCE GALLERY LOBBY
BIRDS EYE VIEW
2022
Portfolio Nilakshi Herath
14
DESIGN
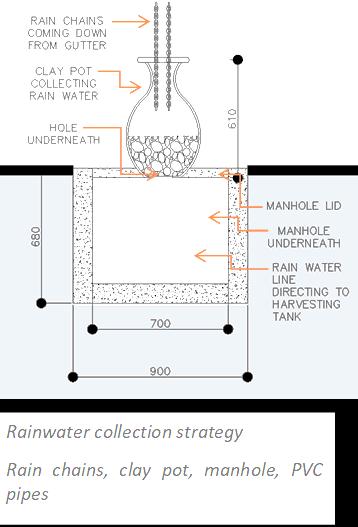
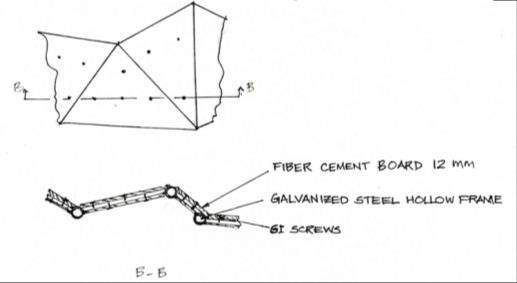
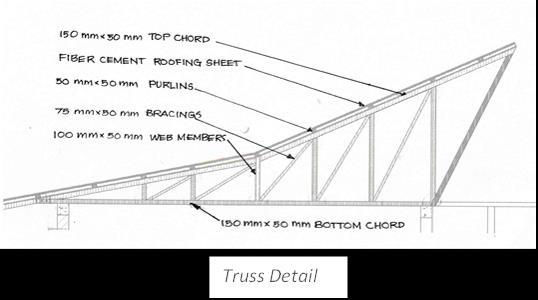
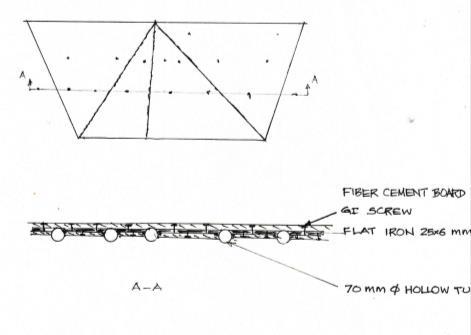
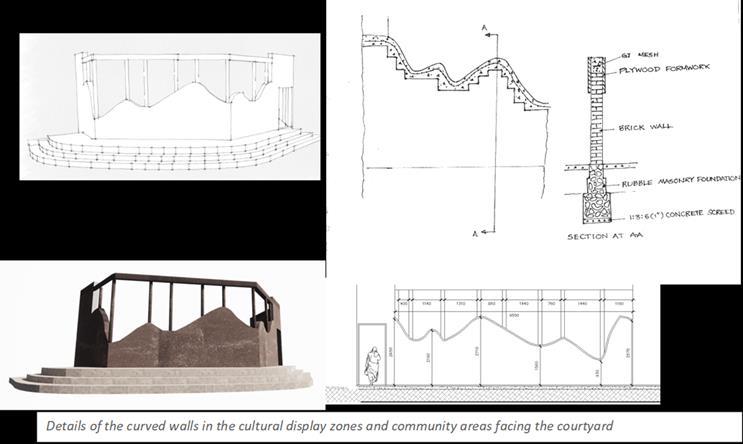

15 Nilakshi Herath 2022 Portfolio SECTION B B COCOA AWARENESS CENTER- DETAILED
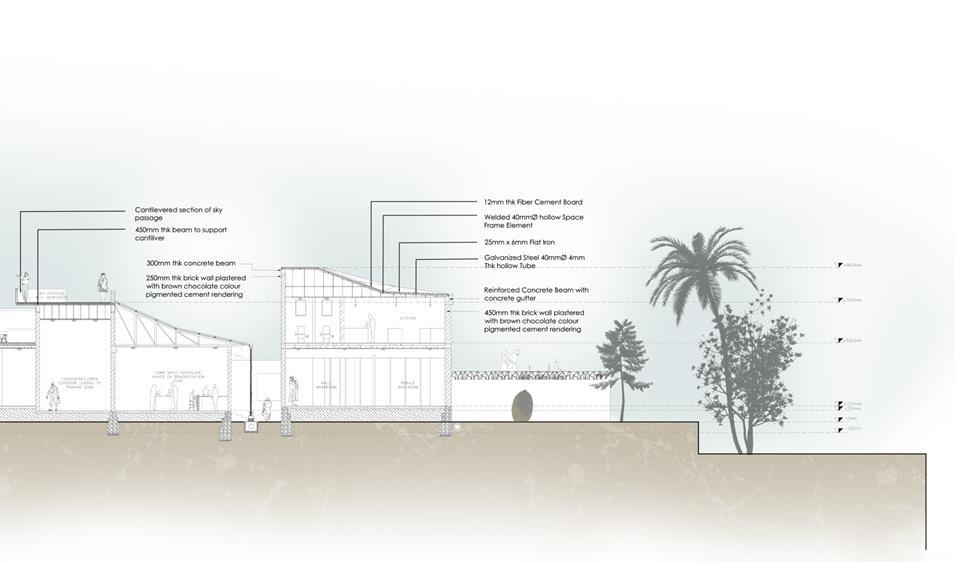
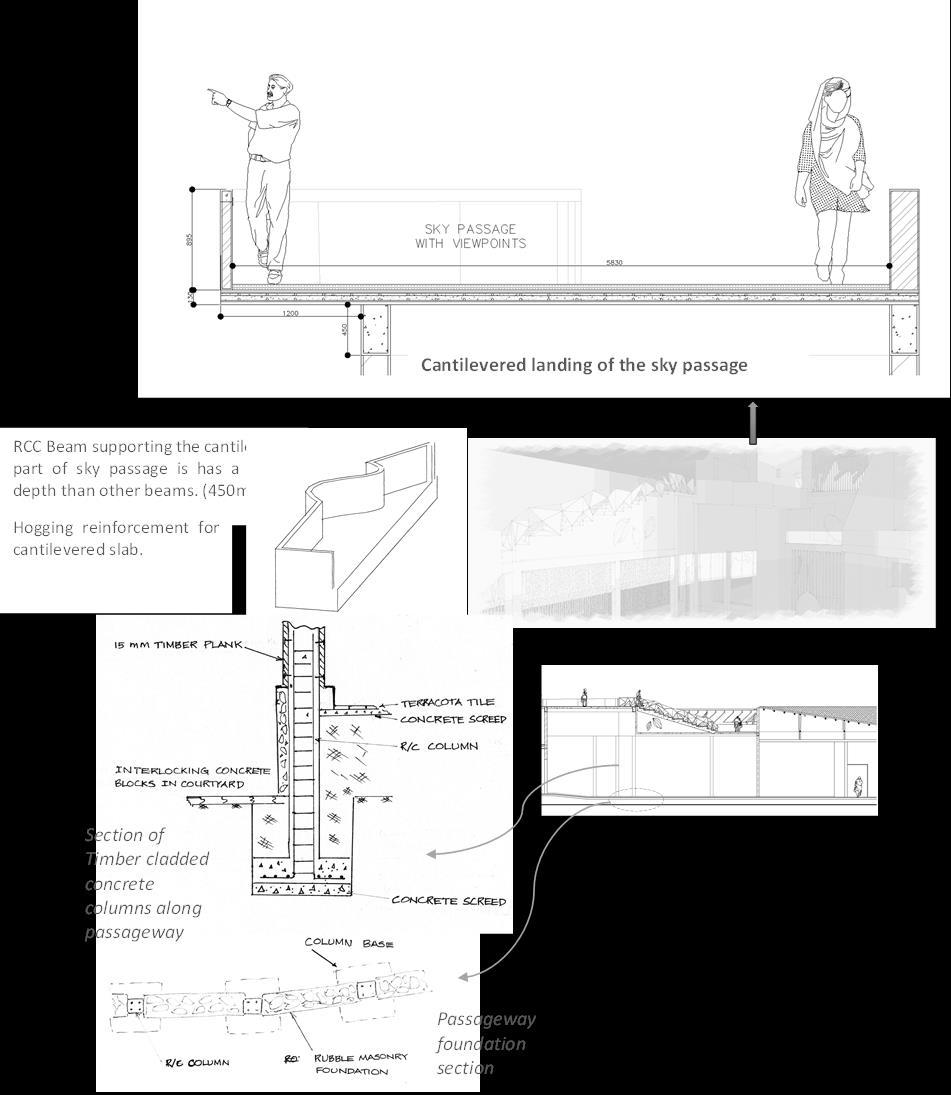
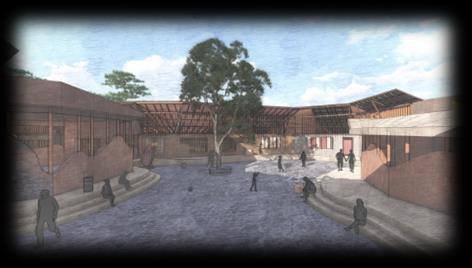
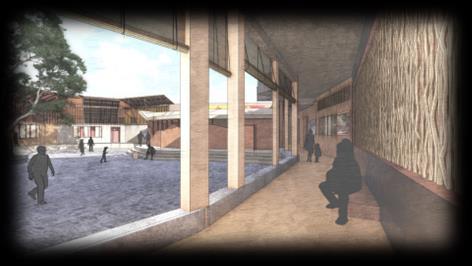
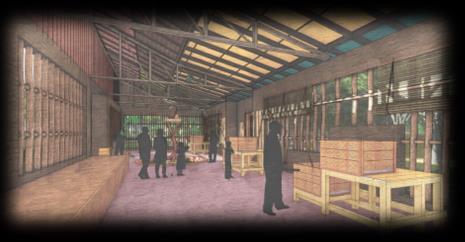
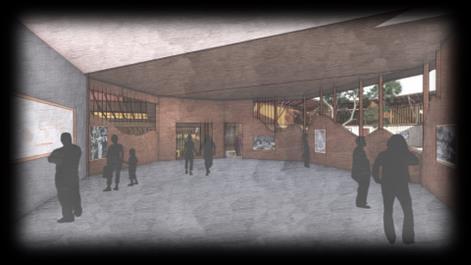
CENTRAL COURTYARD
MAIN PASSAGEWAY
PROCESSING AREA
COCOA MUSEUM
2022 Portfolio Nilakshi Herath 16

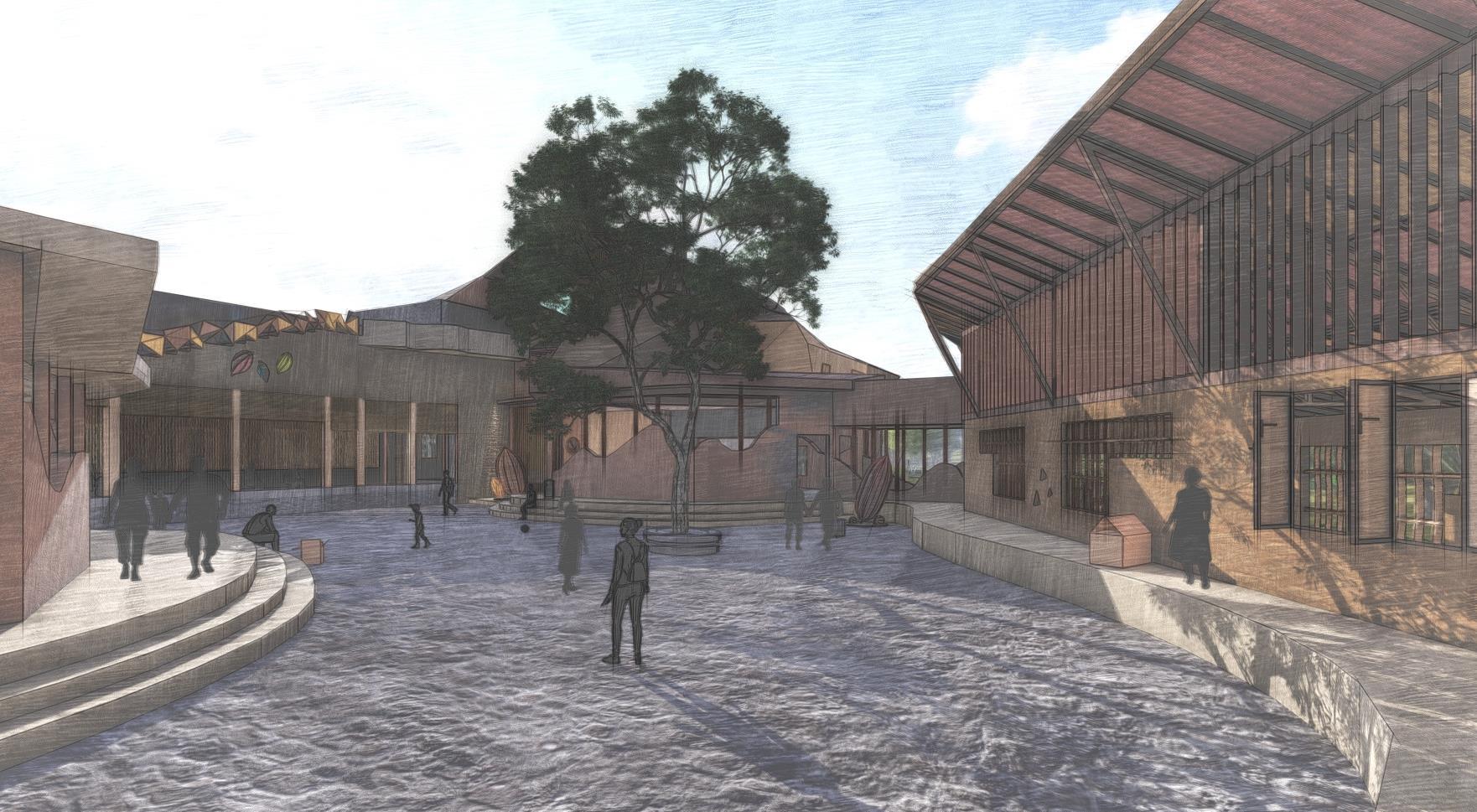
17 Nilakshi Herath 2022 Portfolio

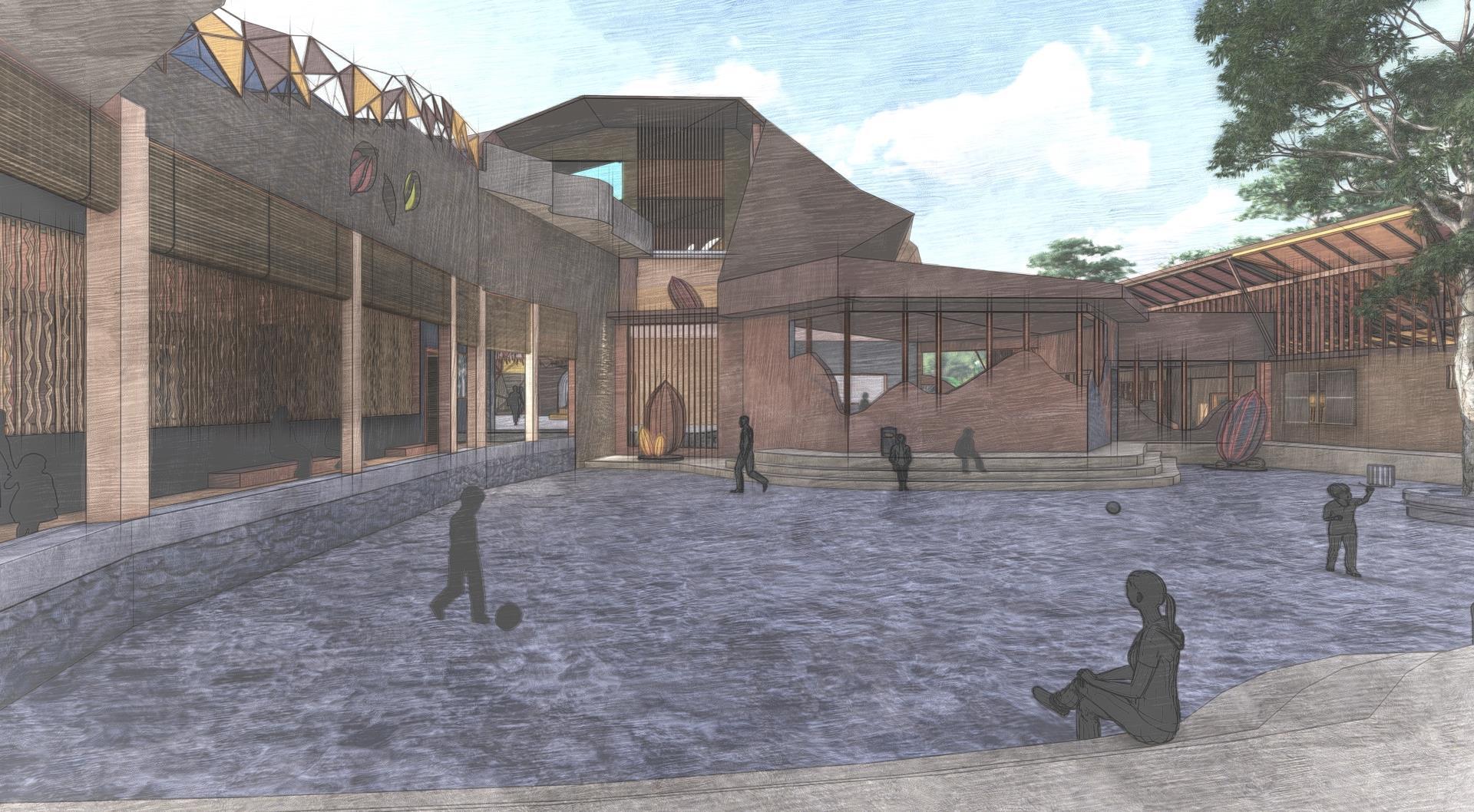
2022 Portfolio Nilakshi Herath 18
DETAILED DESIGN




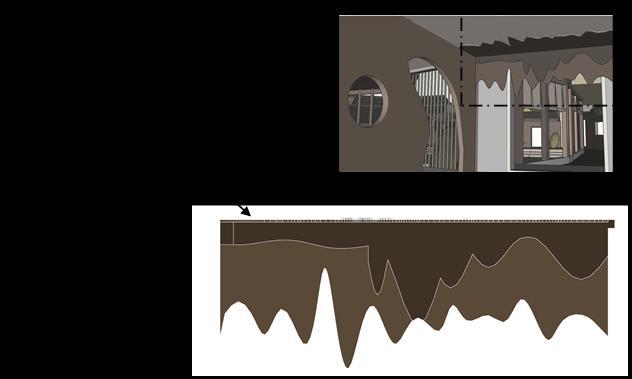
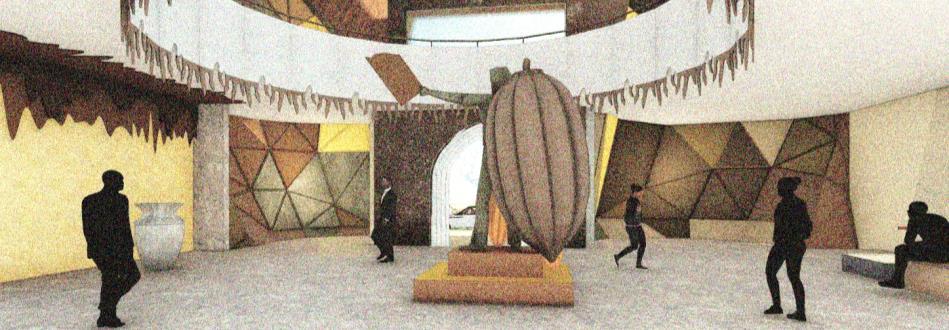
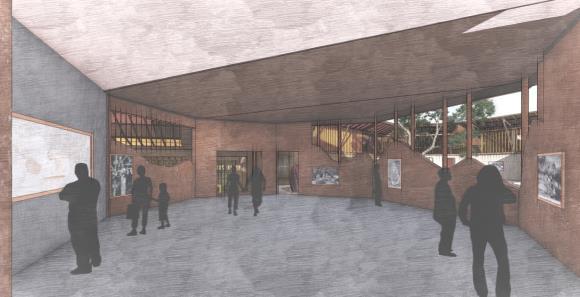
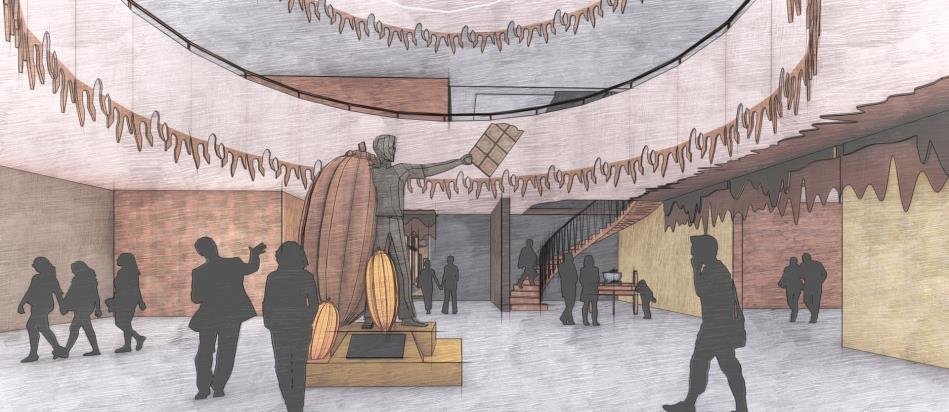

19 Nilakshi Herath 2022 Portfolio SECTION A-A COCOA AWARENESS CENTER-
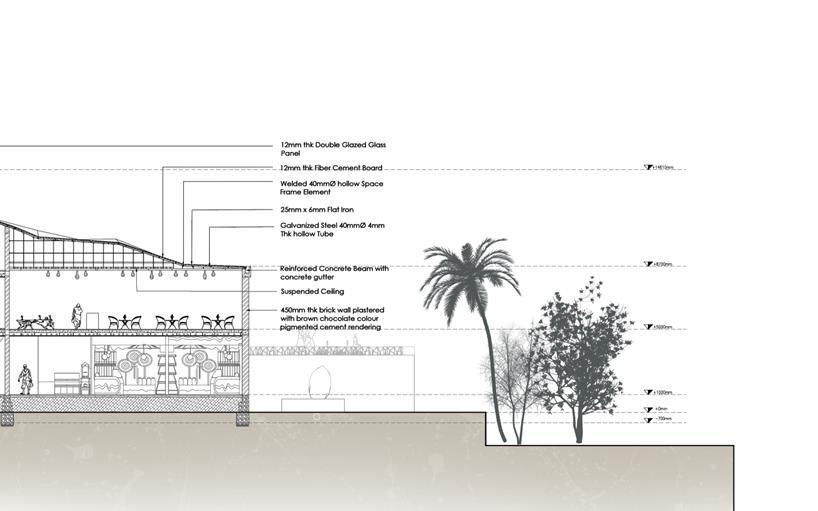
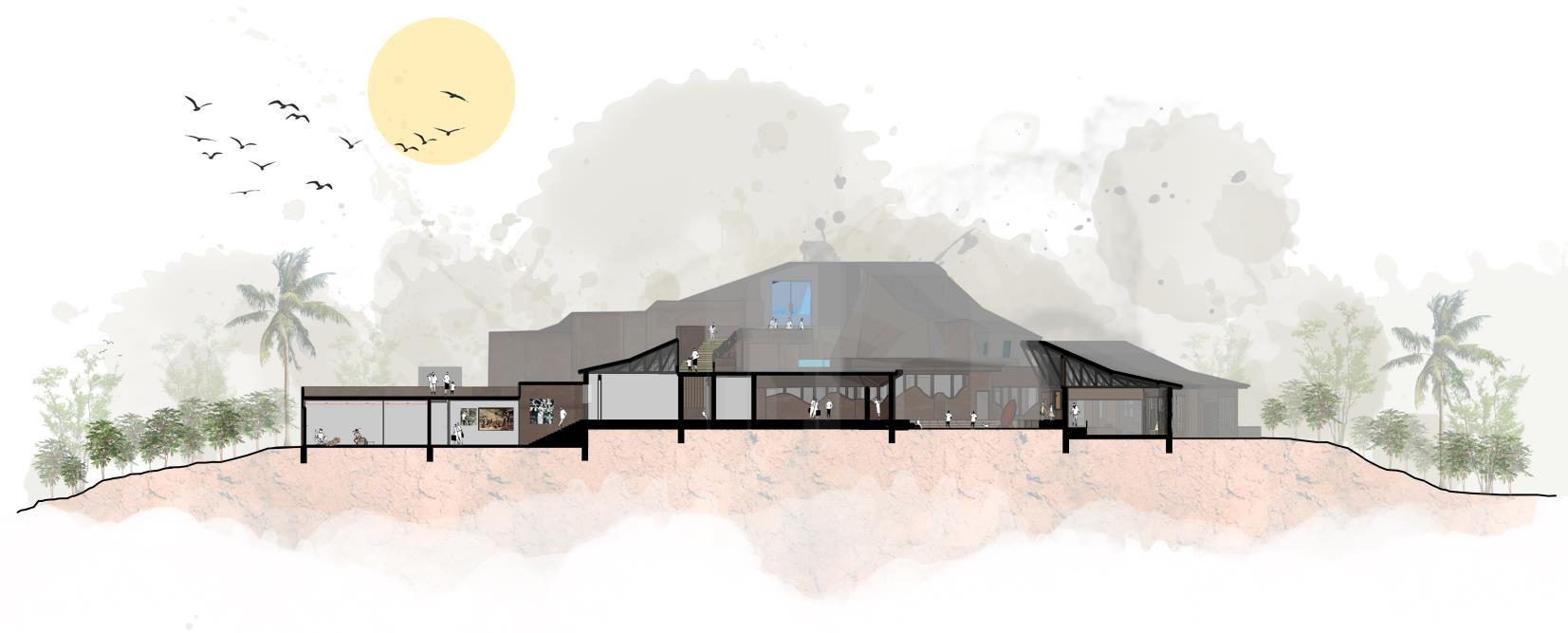
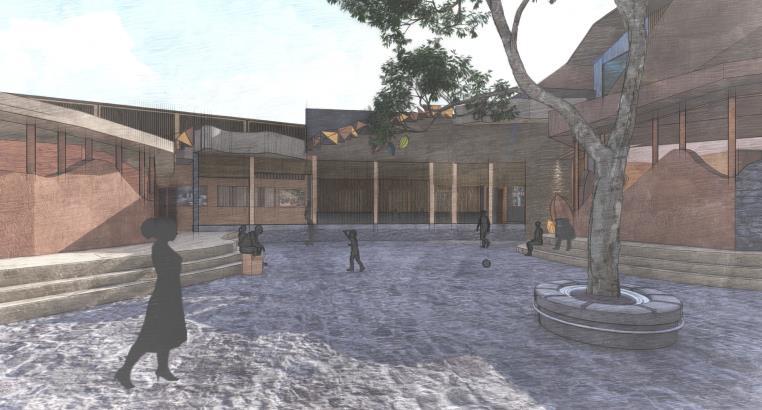
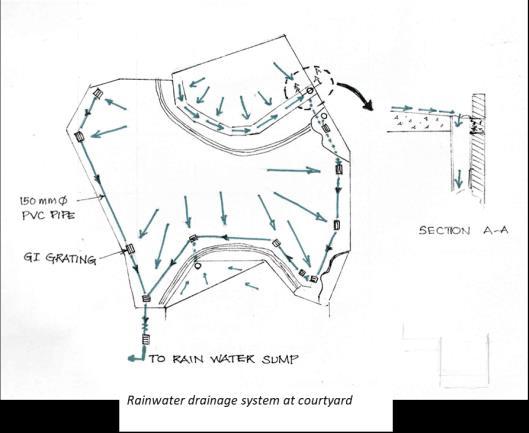
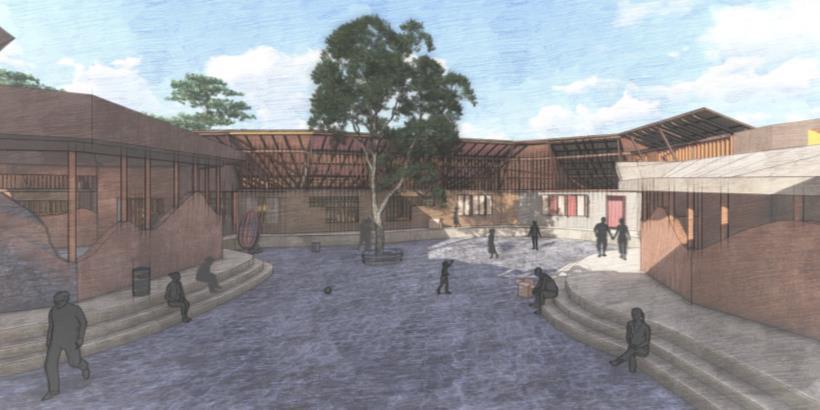
2022 Portfolio Nilakshi Herath 20
SECTION D D
DESIGN
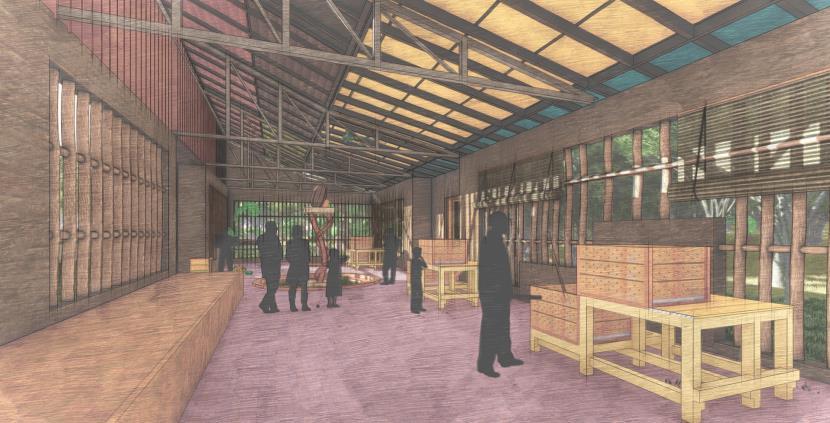
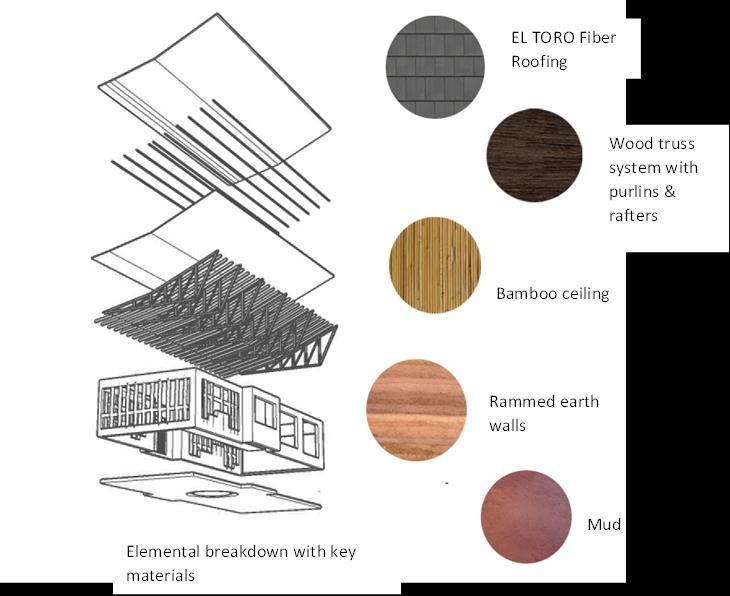

Digana southern area surrounding the proposed eco production park has layers on mud clay available for use This project utilizes this traditional building material that is available abundantly on site and modernizes it in certain areas to create a more robust and climate resistant technique. Rammed earth and mud bricks will be formed using the mud clay available. The walls made from compressed earth bricks and rammed earth both absorb solar rays during the day and radiate heat during cooler nights In a context like Digana and present Sri Lanka, with scarcity of resources, this design project is an opportunity for an evolution in native building practices in such rural revitalization designs.
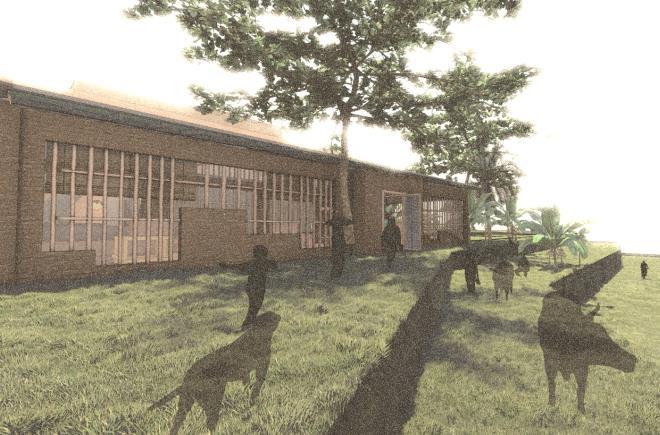
21 Nilakshi Herath 2022 Portfolio COCOA AWARENESS CENTER- DETAILED

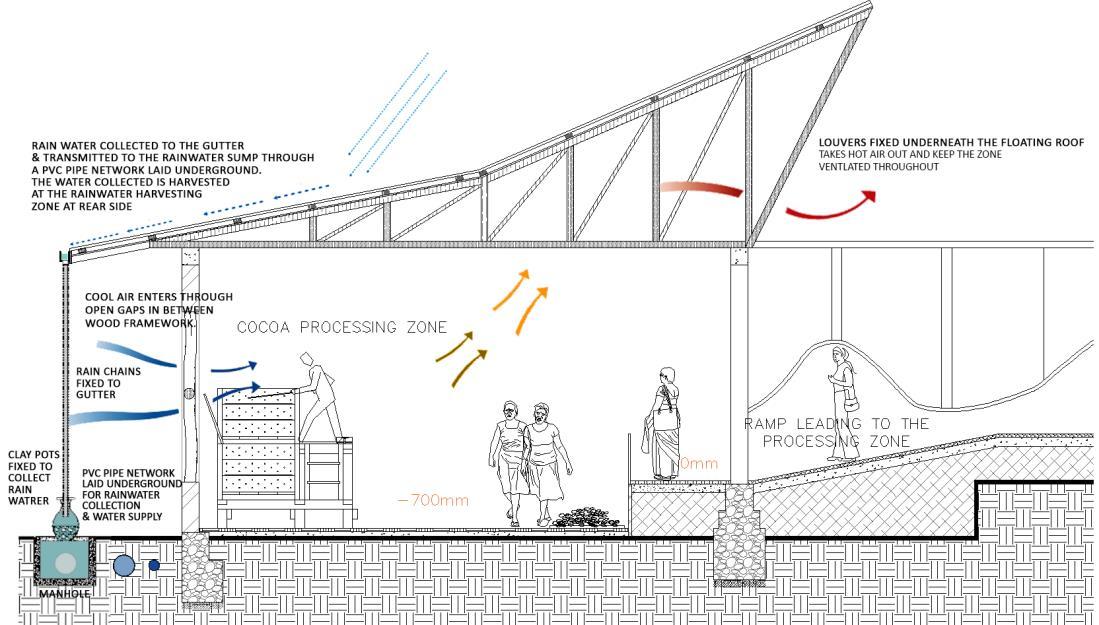

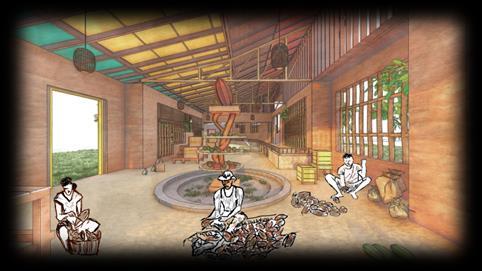
2022 Portfolio Nilakshi Herath 22
URBAN DESIGN REGENERATION OF DIGANA TOWNSHIP
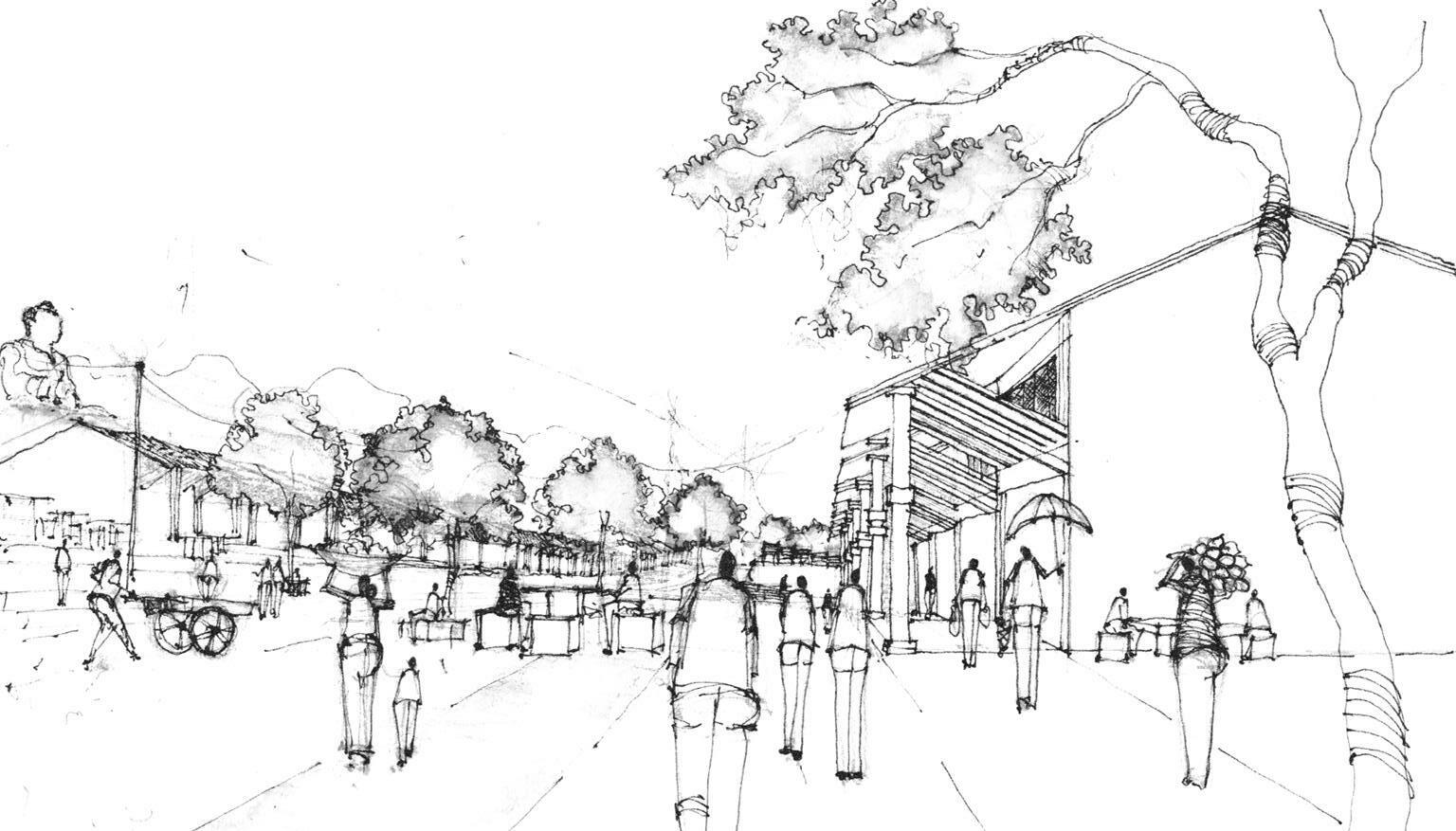
Project type Regeneration of a Rural Township
Site Location Digana Sri Lanka
Duration Oct 2021 Dec 2021
Software Used AutoCAD Sketchup
Enscape
Adobe Photoshop
Microsoft Office Package
Free Hand Renders
23 Nilakshi Herath 2022 Portfolio
PROJECT SUMMARY
The overall ambition of this project is to utilize the identified in built potential of Digana township and uplift it into a distinctive self sustaining township Digana township has immense potential for development which has been neglected throughout This design aims to identify these potentials and accelerate them by providing necessary zones for progressive development, along with the required services.
This design is conducted in two phases. First phase aims to develop Digana township within itself, utilizing its own identified development prospective. In the second phase, these employed potentials of Digana township will be integrated to collectively support the adjoining industrial township: Pallekale With this, a triangular linkage will be created in the macro scale, which will generate a much strengthened and well connected overall urban network.
The major areas that will be developed are Digana’s Northern Edge: Present township as a marketing hub, and Digana’s southern edge as an eco production zone. Other supporting zones will be developed as service areas These key two zones will be linked at two ends with adjoining Pallekale Industrial Park in macro proposal, creating the triangular connectivity
This triangular connectivity will lead to s strengthened circular economic development, with Digana southern edge being the Production zone, Pallekale Industrial Park being the manufacturing zone and Digana northern edge being the marketing zone. If sustained properly, this tri economic development can contribute to the national economy in the long run
Overall, it is evident with the outcomes that this scheme is a practical solution for Digana township and can be feasibly built if the necessary development and planning methods are applied and commenced. Few improvements can be made when developing the design, however we are content with the outcome and believe that it lives up to the initial design ambition and concepts that were proposed
2022 Portfolio Nilakshi Herath 24
BEFORE DEVELOPMENT
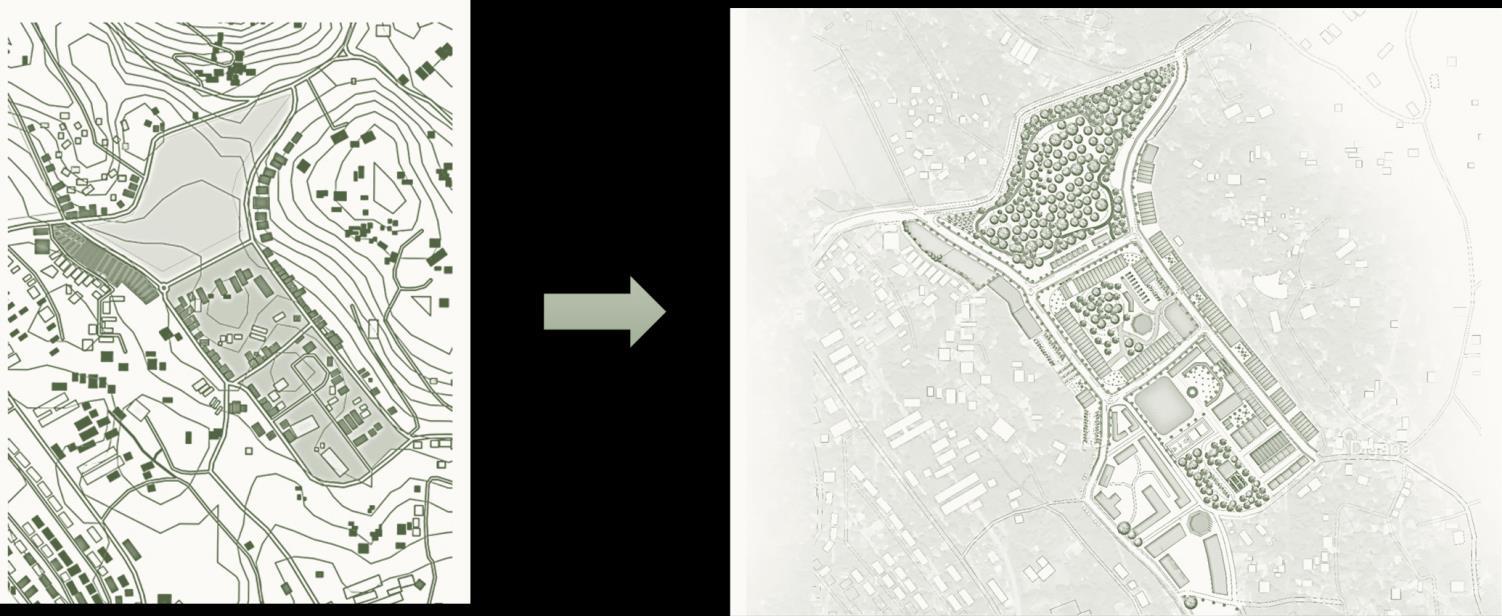
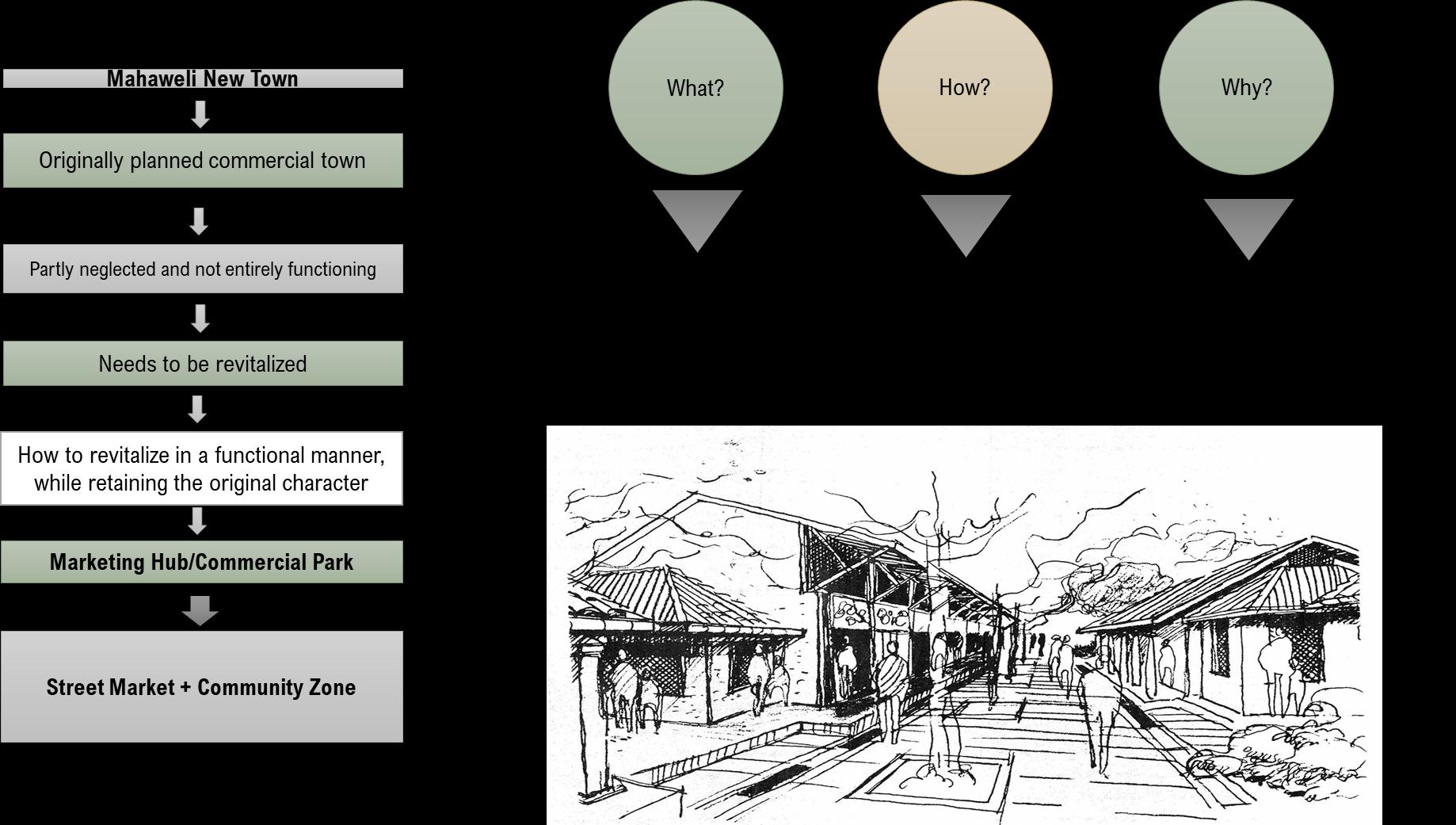
25 Nilakshi Herath 2022 Portfolio MARKET TOWN DESIGN
AFTER DEVELOPMENT
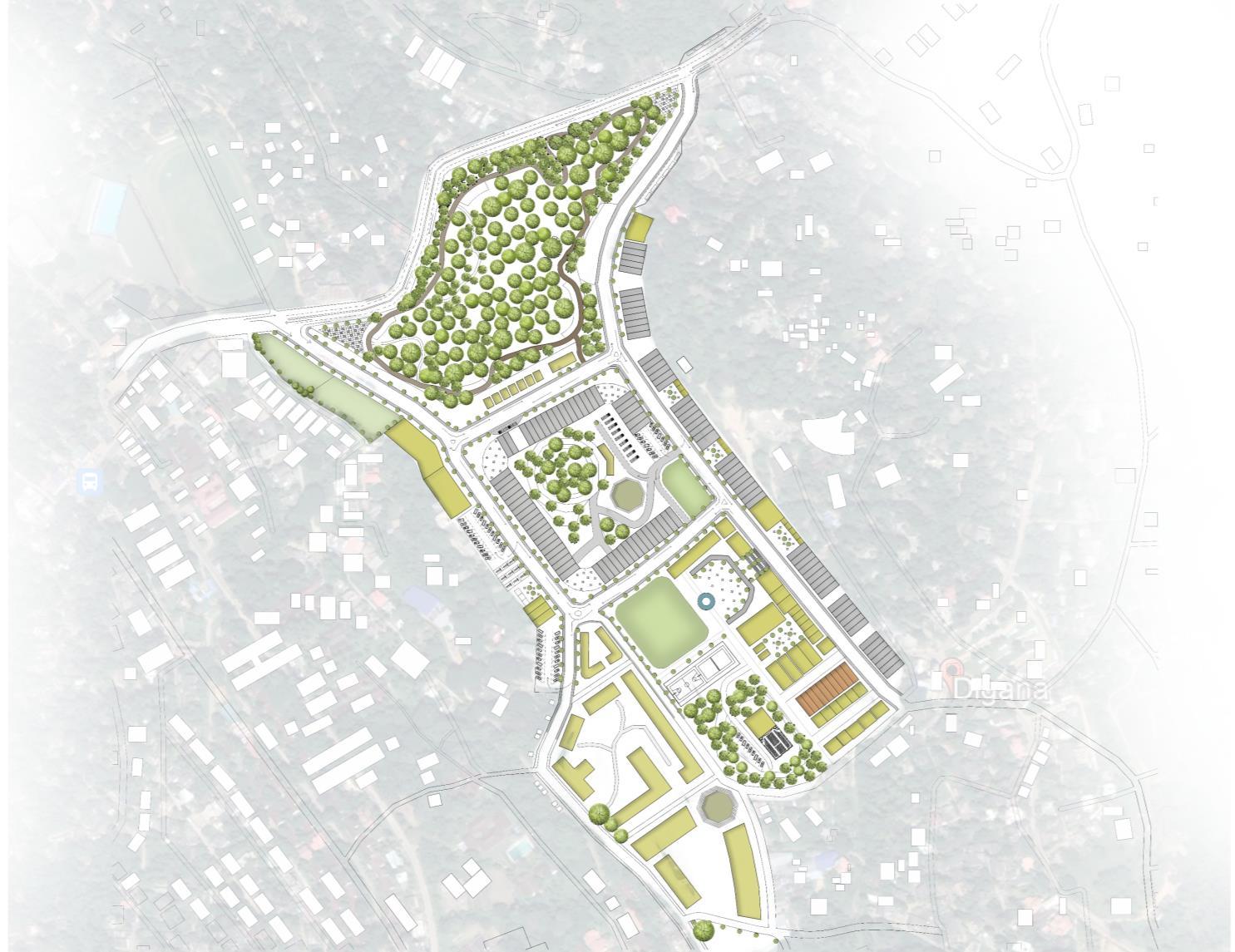

1 Landmark & Public Seating area at the entrance Node 2 Open space to create visual linkage between main road and Digana 3 Model Forest Preserved and converted into a partially public zone with controlled access through elevated decks and walkways 4 Proposed Bus Stations 5 Business Street 6 Street Market lanes Pedestrianized 7 Cycling Parking area8 Vehicle Parking areas 9 Intermediate Pockets for community interaction 10 Central Core Service and Resting Zone 11 Landscaped steps to connect two levels 12 Seasonal Market (Present Bus Station converted as an Adaptive Reuse) 13 Open Public Space 14 Public Play Area 15 Commercial Offices and Storerooms 16 Service Gaps 17 Restored Cinema 18 Restaurants and Cafes 19 Proposed Technological Center 20 Proposed Vocational Training Hubs 21 Proposed Secondary School LAYOUT OF MARKET TOWN 2022 Portfolio Nilakshi Herath 26



MARKET TOWN DESIGN 27 Nilakshi Herath 2022 Portfolio
SECTIONAL ELEVATION OF MARKET TOWN DEVELOPMENT
SECTIONAL ELEVATION OF MARKET TOWN DEVELOPMENT
HEIGHT CONTROL
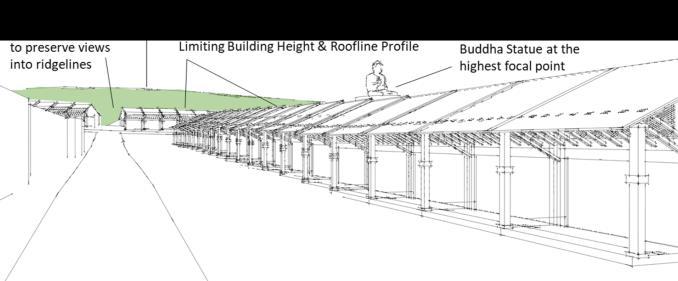
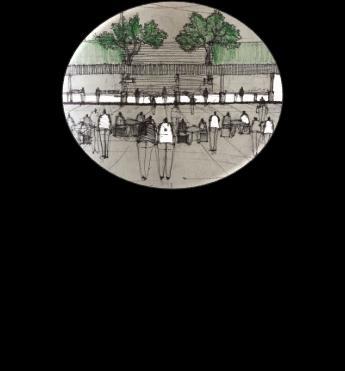
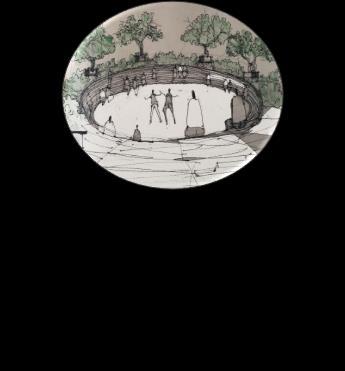
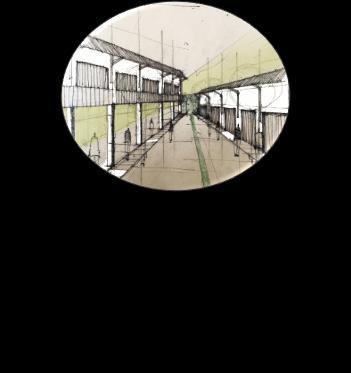
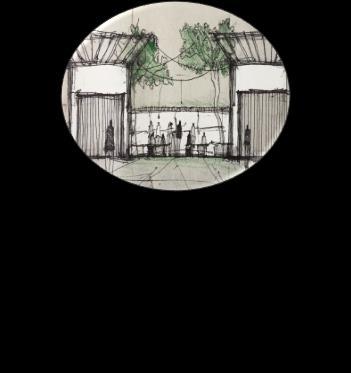
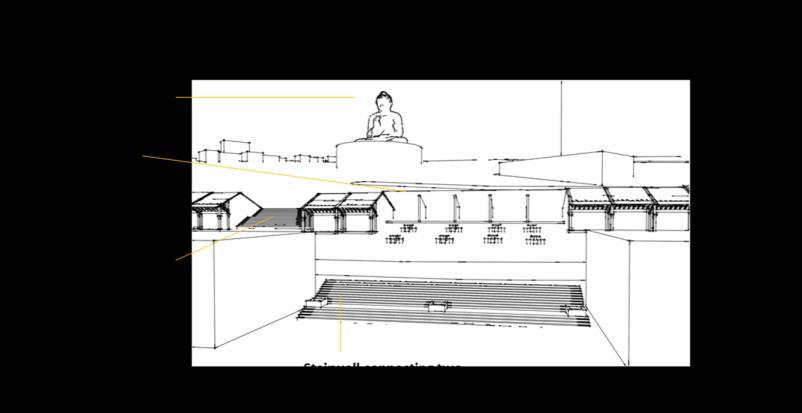

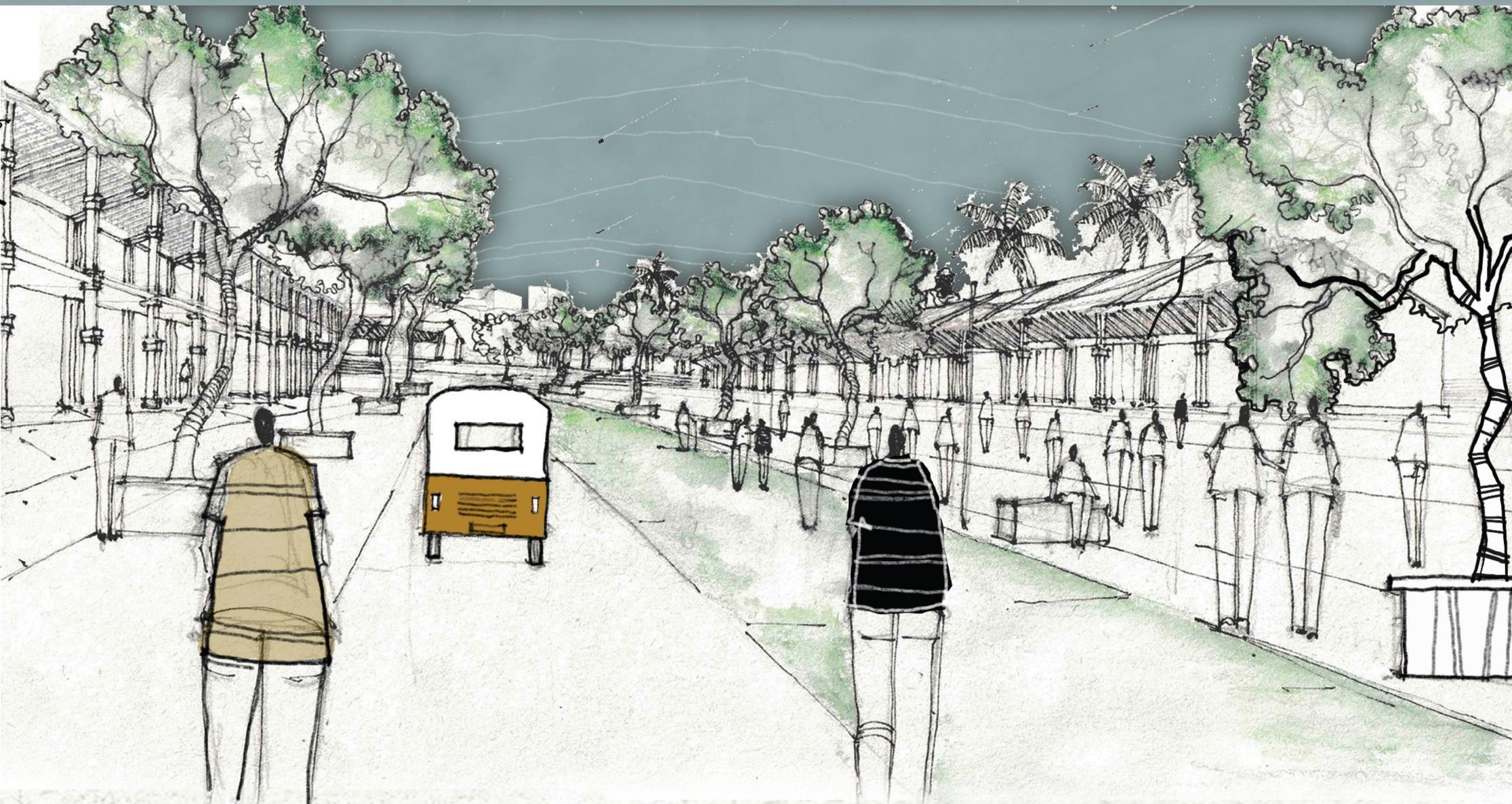
2022 Portfolio Nilakshi Herath 28
SECTIONAL ELEVATION OF MARKET TOWN DEVELOPMENT
MARKET TOWN DESIGN

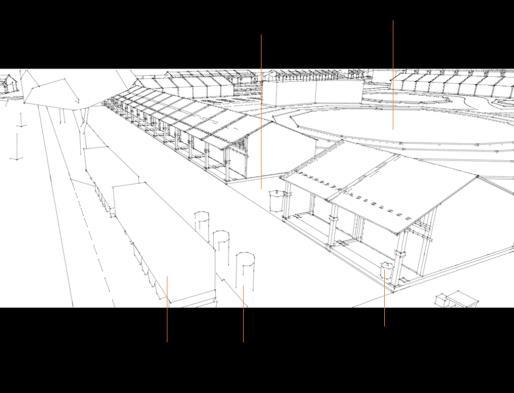
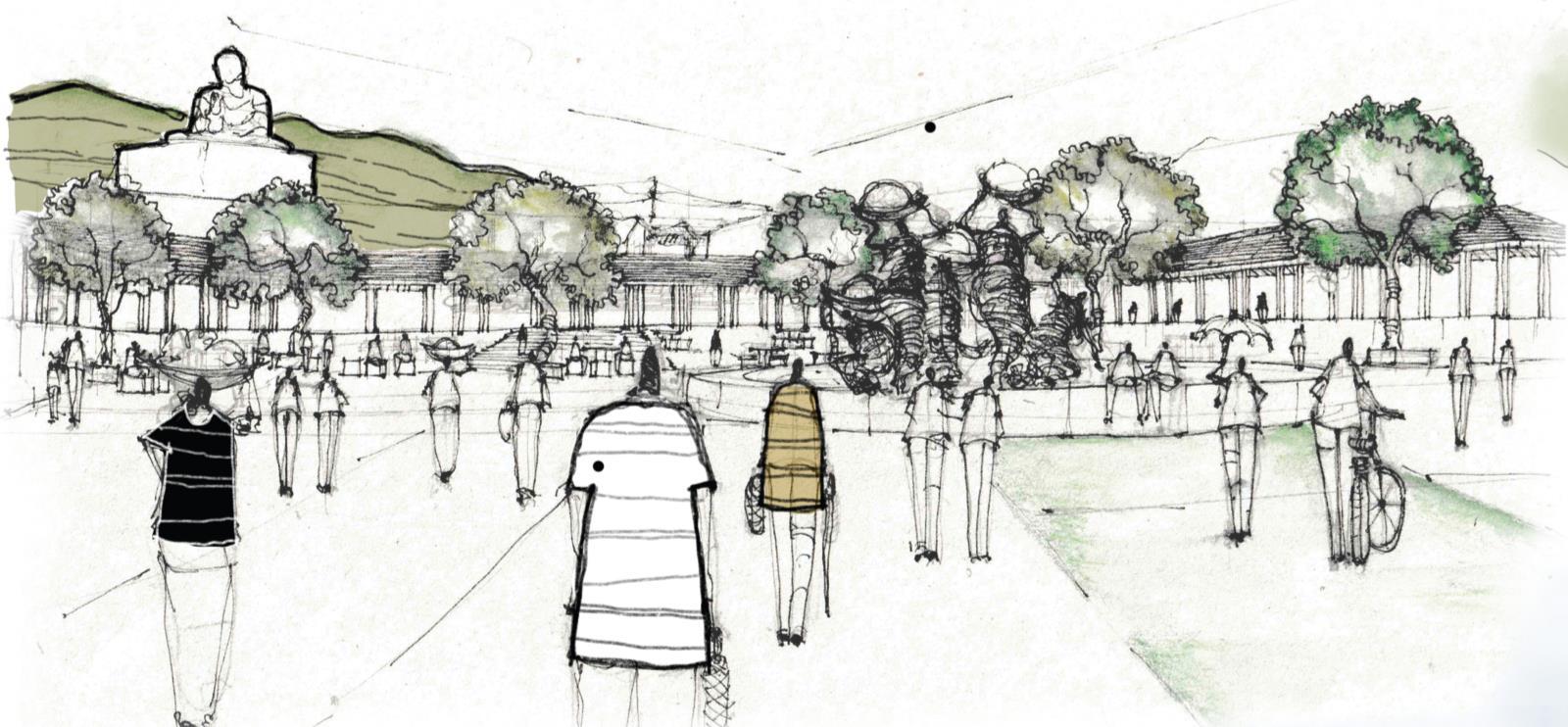
MOUNTAIN LINE PUBLIC GATHERING SPACE
BUS STATION CONVERTED INTO MARKET MOUNUMENT AT CENTER
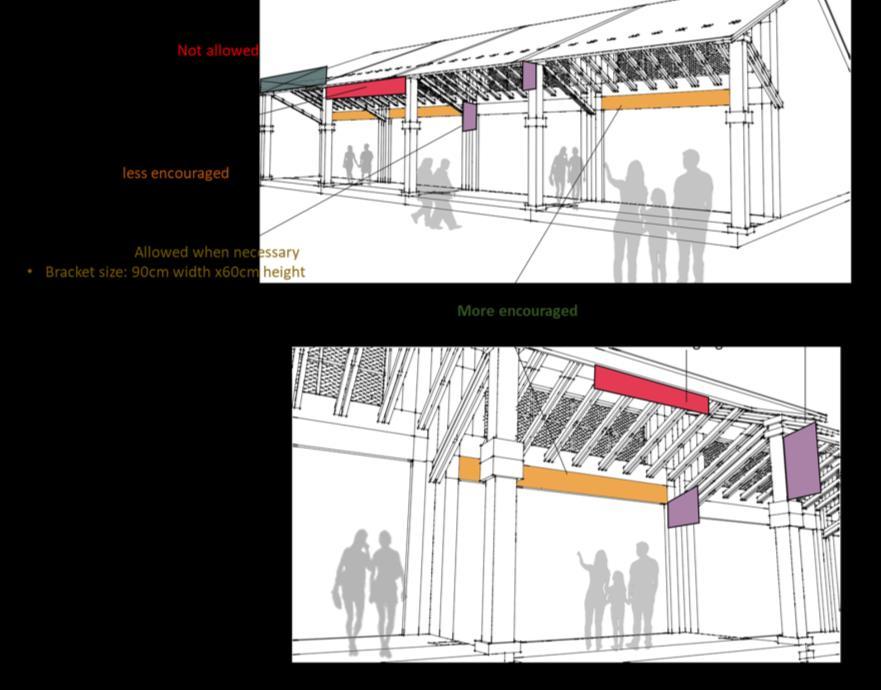
REGULATIONS & GUIDELINES IMPOSED SIGNAGE
WASTE MANAGEMENT
COLOUR GUIDELINES
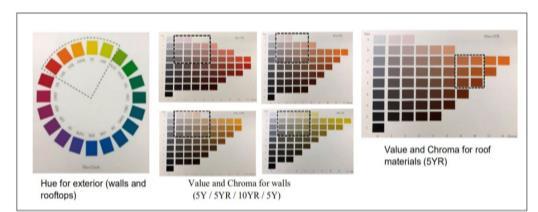
29 Nilakshi Herath 2022 Portfolio
PROPOSED PUBLIC STAIRWAY CONNECTING TWO LEVELS OF THE TOWN
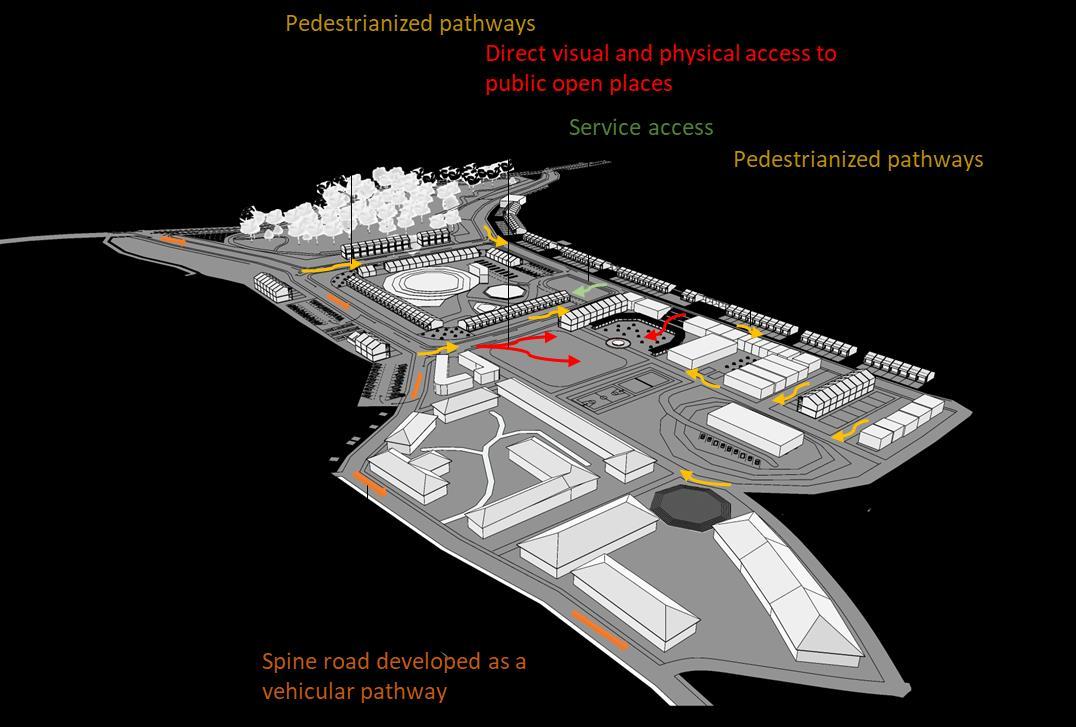
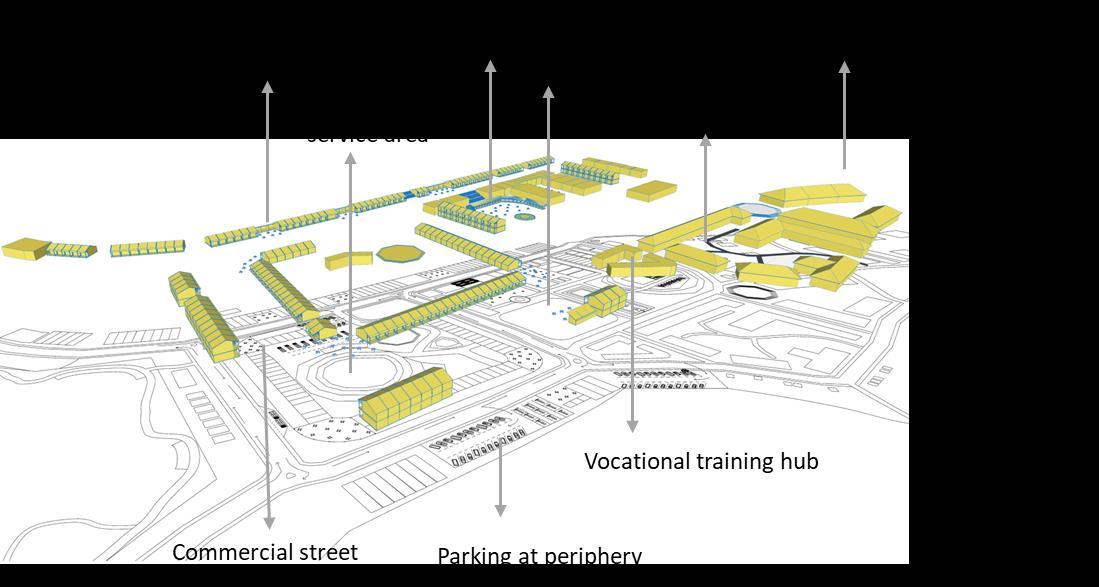
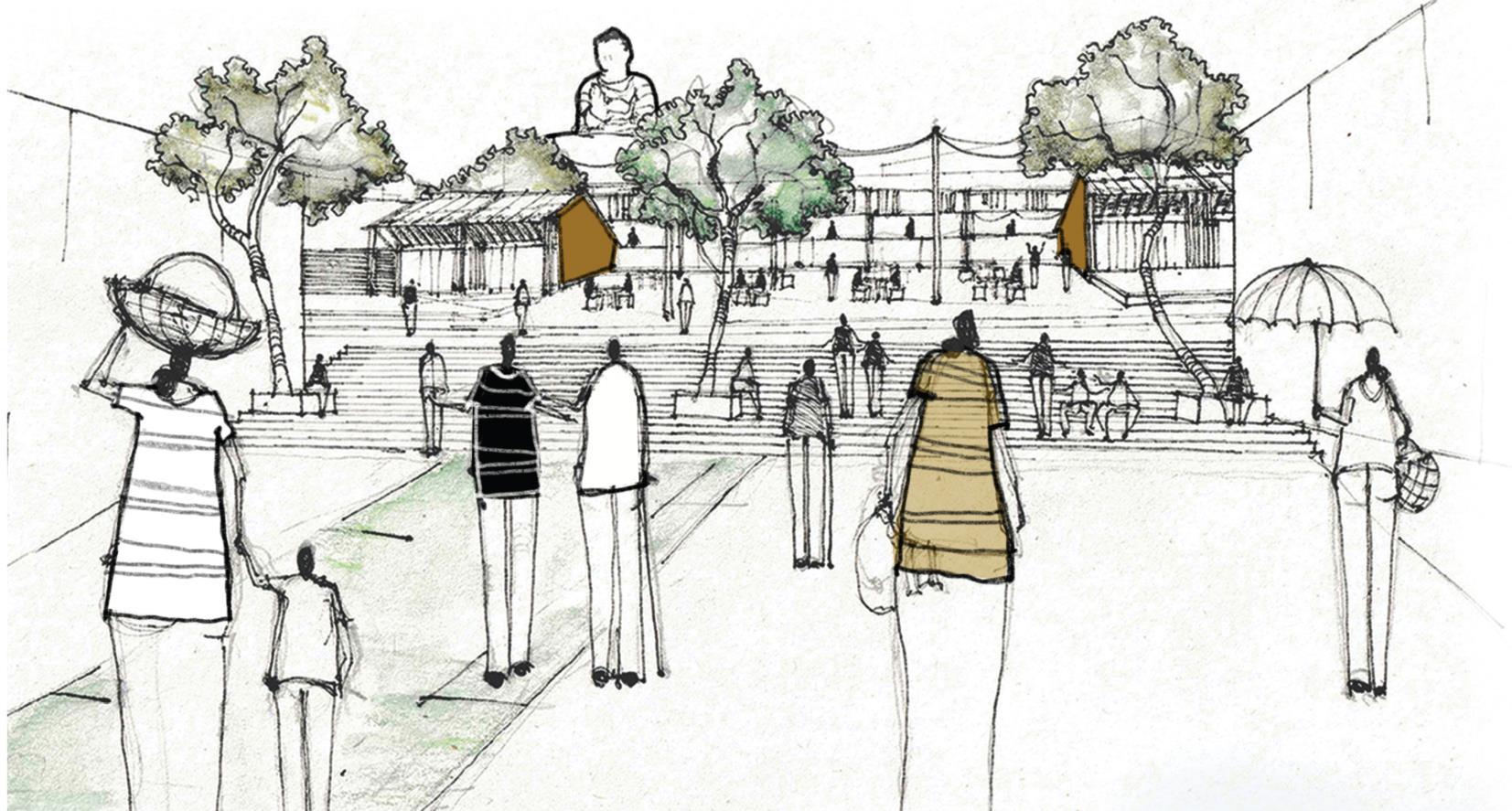
BUDDHA STATUE-PRESERVED
COMMUNITY POCKETS IN BETWEEN SHOPS
OVERALL DEVELOPMENT & CIRCULATION
2022 Portfolio Nilakshi Herath 30
Integrating the identified eco friendly production based livelihoods of people in present Digana, in an uplifted manner It’s not just an isolated production zone, but an interactive park for people This eco park is linked to the adjoining Pallekale Industrial Park These two will act as two integrated parks: industrial manufacturing park and eco production park
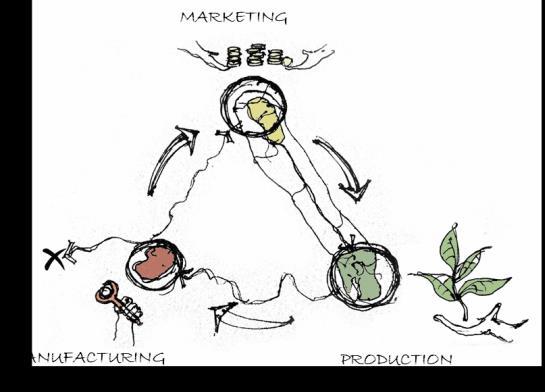
This solution creates a functional destination point both locals and outside visitors. Existing lifestyles and income sources are utilized, creating livelihood upliftment for people in Digana. Will create job opportunities for Digana town dwellers, creating economic upliftment. Riverfront will no longer be neglected/isolated Riverfront area is conserved in an active and strategical manner, giving a unique identity to Digana
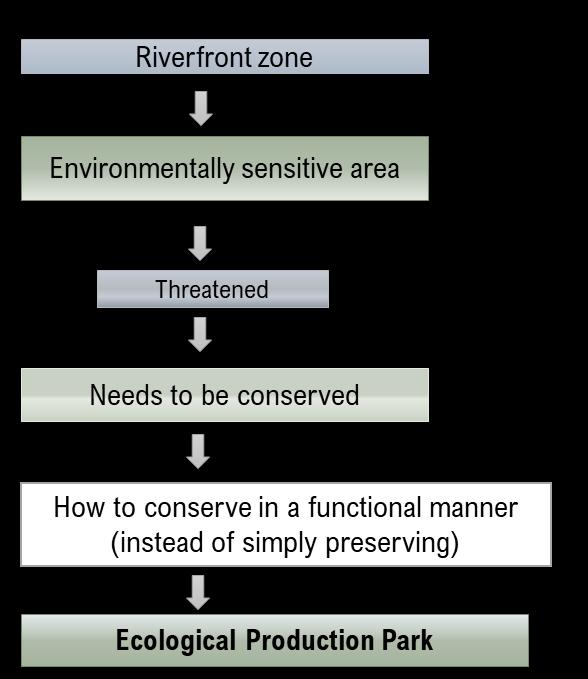
OVERALL TRIANGULAR DEVELOPMENT & CONNECTIVITY
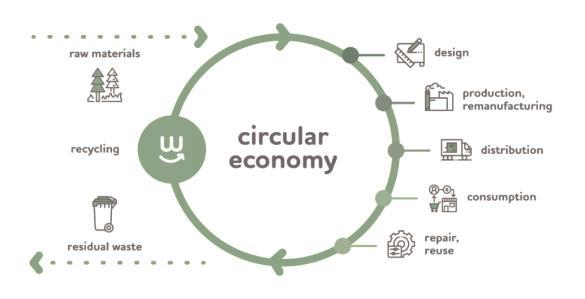

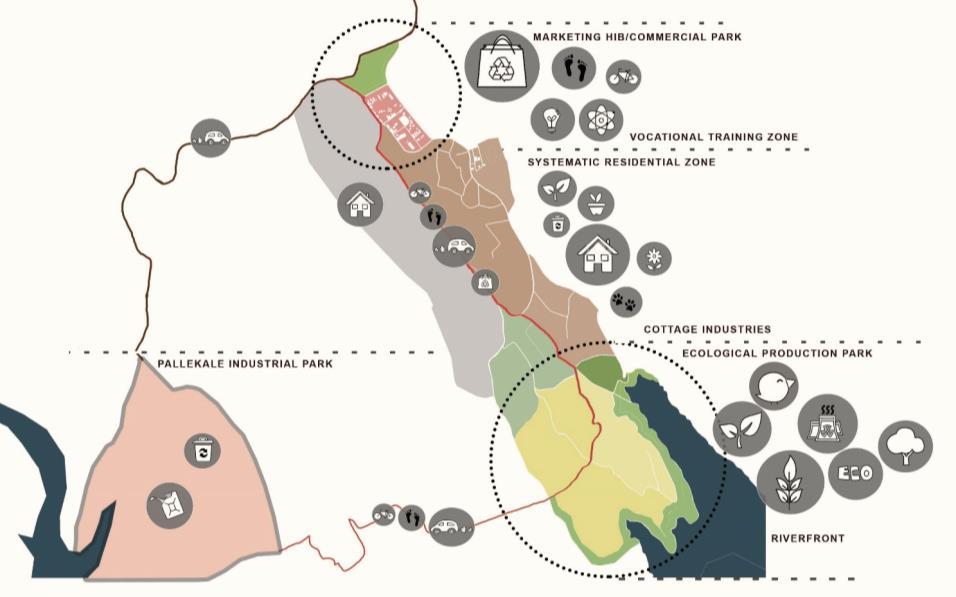
31 Nilakshi Herath 2022 Portfolio ECO PRODUCTION PARK DESIGN
1 Urban animal farm
A Urban animal farm+ Farmhouses+ Dairy production zone
B Cattle Grounds
2 Central Viewpoint Tower at Highest Point
3 Plantation zones
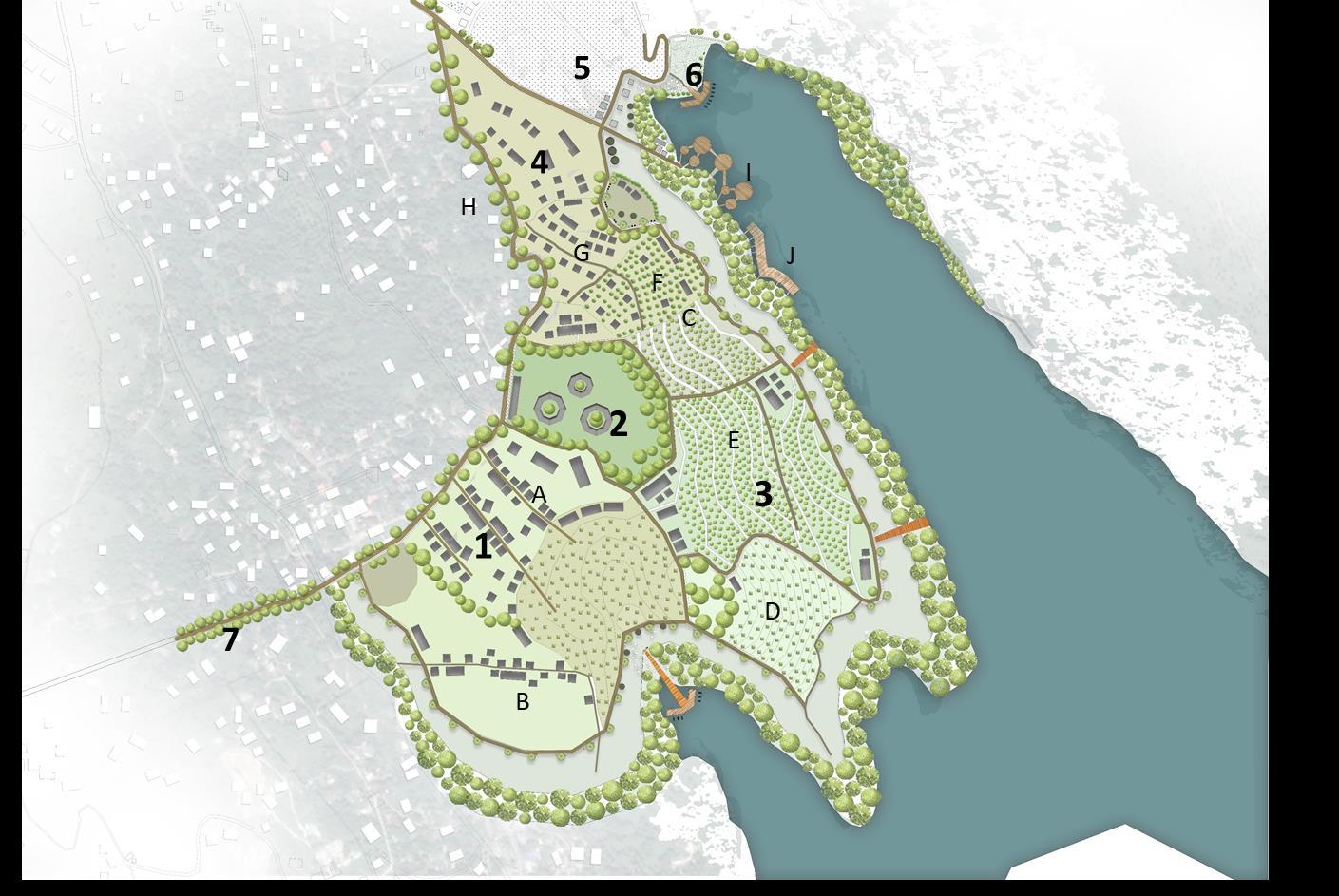
C Vegetable Plantation Zone
D Coffee Production Zone
E Tea Plantations and small scale tea factory
F Herbal Product Manufacturing zone
4 Production Zone
G Production zone for textile industry: Organic Ink, threads, handloom etc
H Handcraft Production Zone: Timber crafts, Dolomite Crafts

5 Buffer Zone: Between Residential Zone and Waterfront
6 Waterfront Pocket Park with Dock

I Water Gardens
J Aquatic Farming Zone
7 Proposed Ground Route
to Pallekale Industrial Zone
ECO PRODUCTION PARK-LAYOUT
2022 Portfolio Nilakshi Herath 32
Farmhouses Plantation zone

Integrating the identified eco friendly production based livelihoods of people in present Digana, in an uplifted manner It’s not just an isolated production zone. An interactive park for people
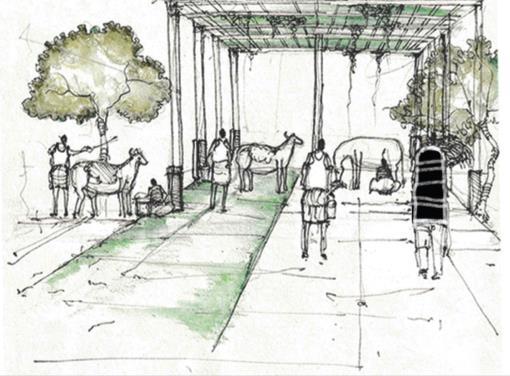
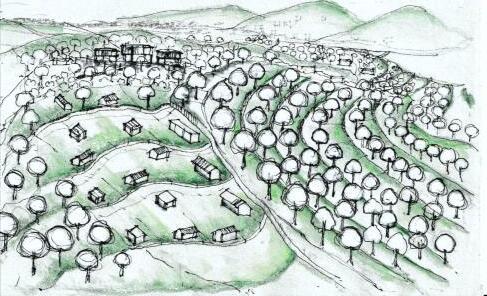
 Farmhouses Cattle yard
Farmhouses Cattle yard
33 Nilakshi Herath 2022 Portfolio ECO PRODUCTION PARK DESIGN
•
A functional and an active conservation approach: Instead of simply preserving.
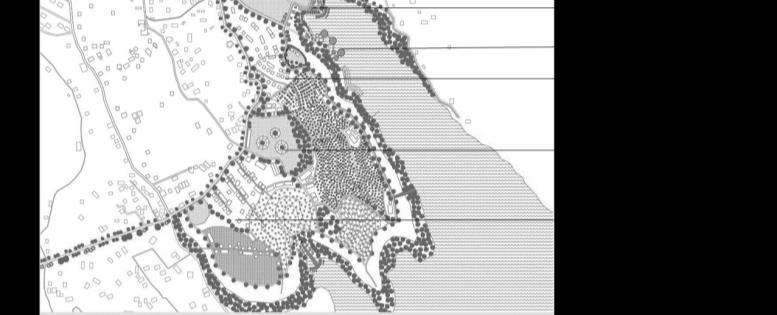

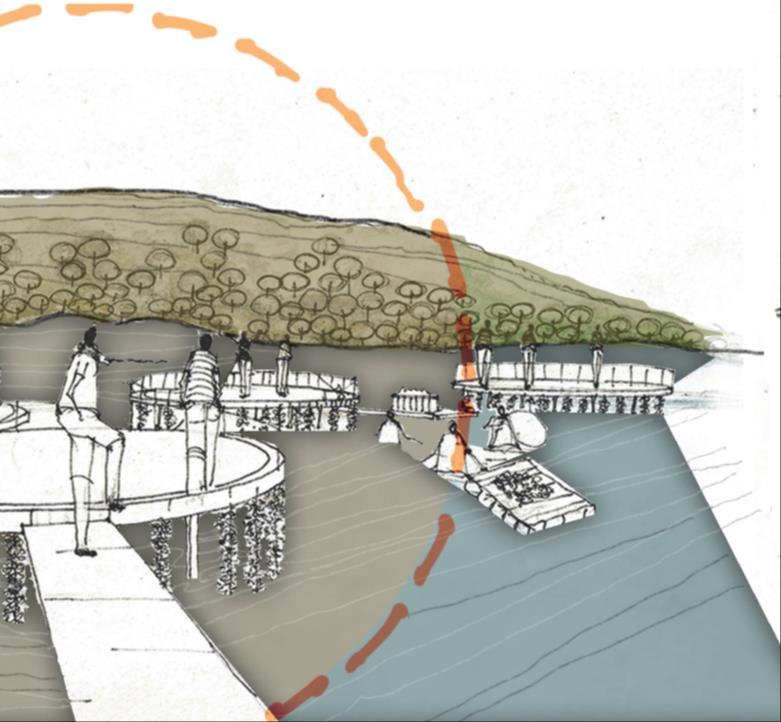

• Riverfront encroachment is prevented strategically
• Presently identified eco friendly productions of Digana town are utilized and promoted in an uplifted manner.
• Livelihood upliftment of people in Digana.
• Existing lifestyles and income sources are utilized and uplifted
• Job opportunities will be created for Digana town dwellers
• This eco park is linked to the adjoining Pallekale Industrial Park: Will act as two integrated parks, industrial park and eco production park
• Overall economic upliftment of people of Digana
• Riverfront is no longer neglected/isolated.
• Gives a unique identity for Digana Township.
• Creates a functional destination point for both locals and outside visitors: Will be able to attract people towards the riverfront side
2022 Portfolio Nilakshi Herath 34
SECTIONAL
ELEVATION CONNECTIVITY WITH THE RESIDENTIAL ZONE OVERALL FUNCTIONS
OF THE ECO PARK
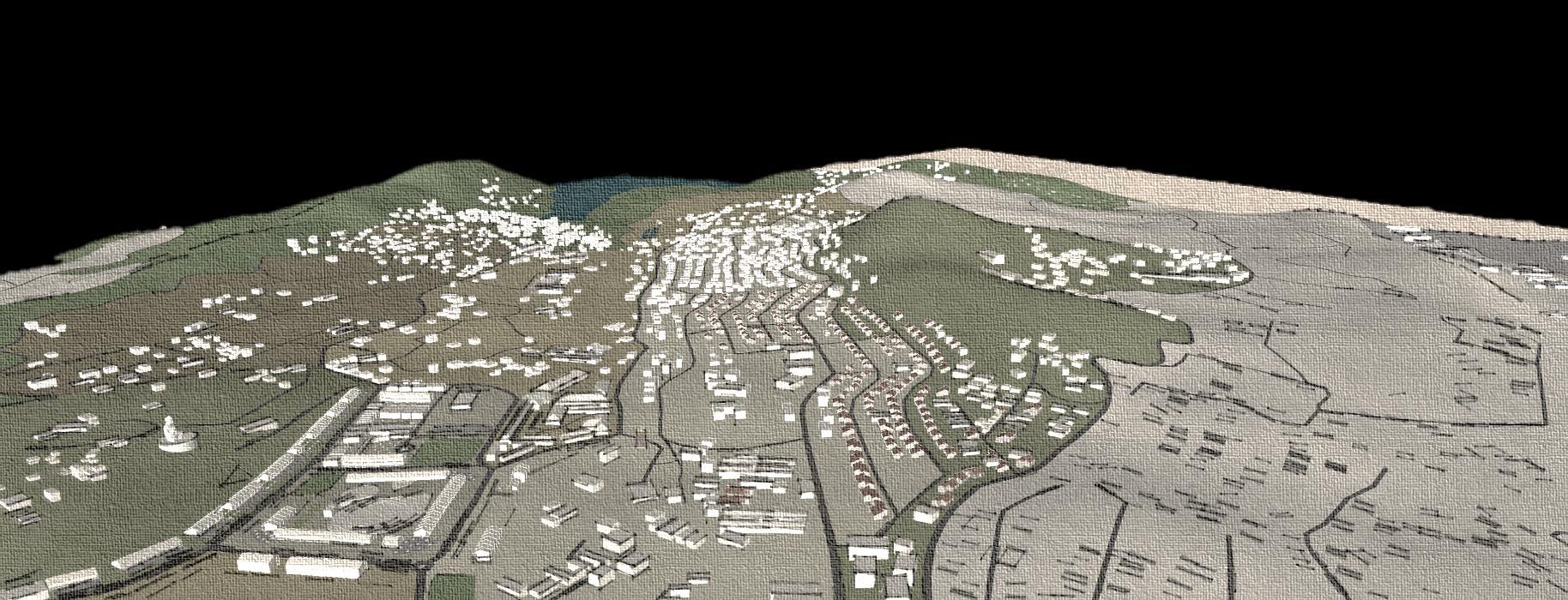
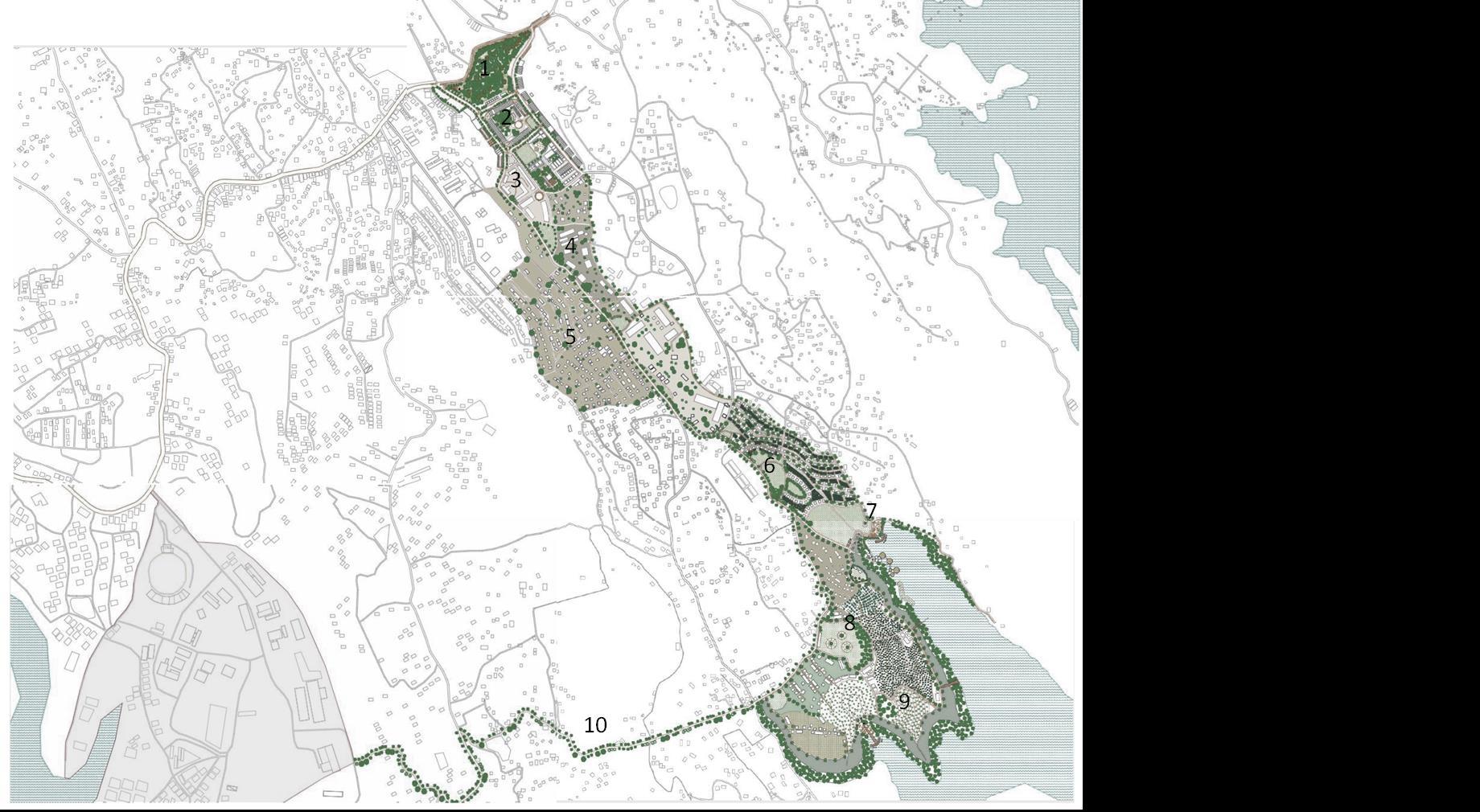
35 Nilakshi Herath 2022 Portfolio OVERALL URBAN DESIGN LAYOUT


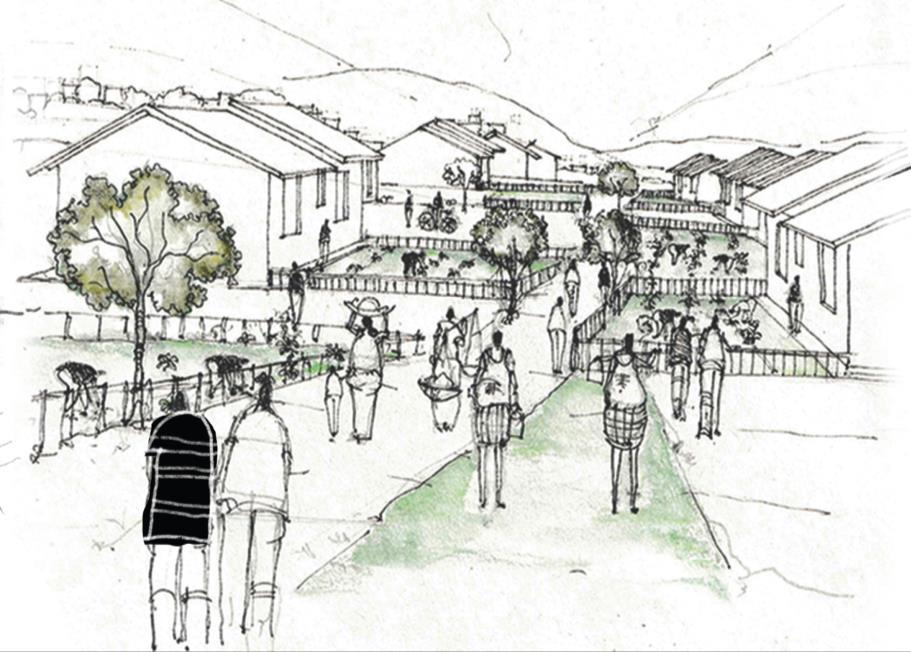
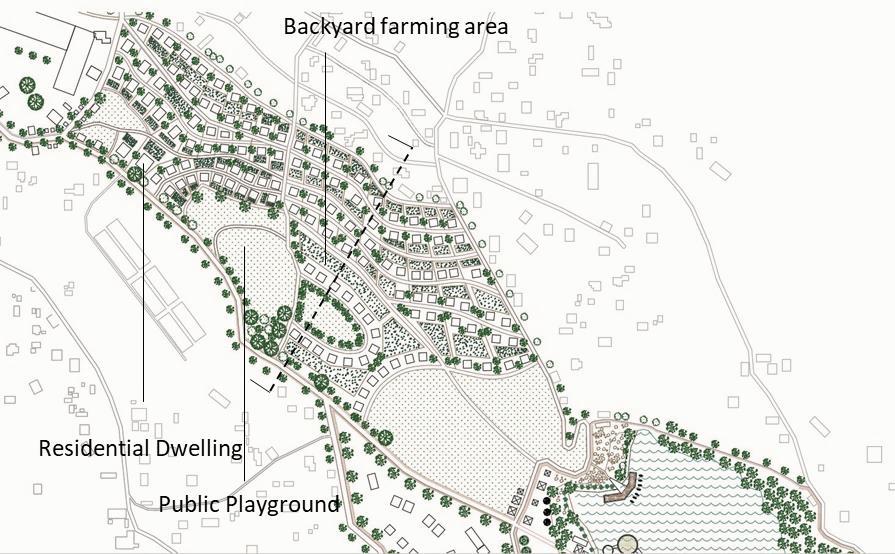
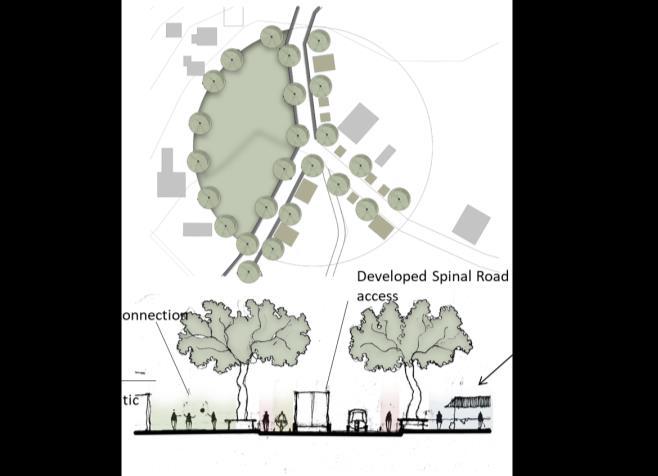
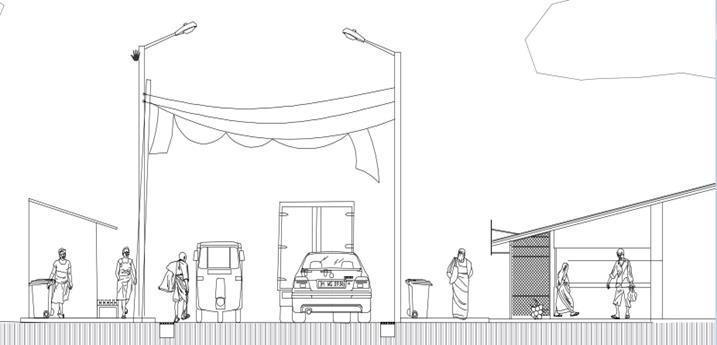
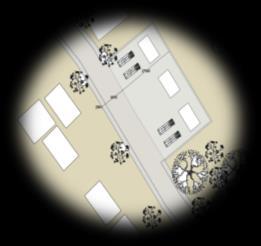
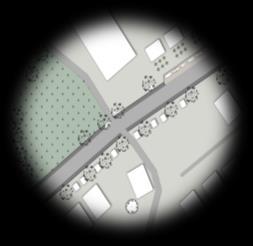 Villagers’ Systematic Residential Zone Section
Section of the spine road
Workers’ Residential Zone and Service Industrial Zone Section
Villagers’ Systematic Residential Zone Layout
Spinal Road Development Concept
Villagers’ Systematic Residential Zone Visualization
Service Bay in the spine road
Junction along the spine road
Villagers’ Systematic Residential Zone Section
Section of the spine road
Workers’ Residential Zone and Service Industrial Zone Section
Villagers’ Systematic Residential Zone Layout
Spinal Road Development Concept
Villagers’ Systematic Residential Zone Visualization
Service Bay in the spine road
Junction along the spine road
SYSTEMATIC RESIDENTIAL ZONES 2022 Portfolio Nilakshi Herath 36
MANAGEMENT & PRACTICE MODULE CASE STUDY OF A PERSONALIZED HOUSE
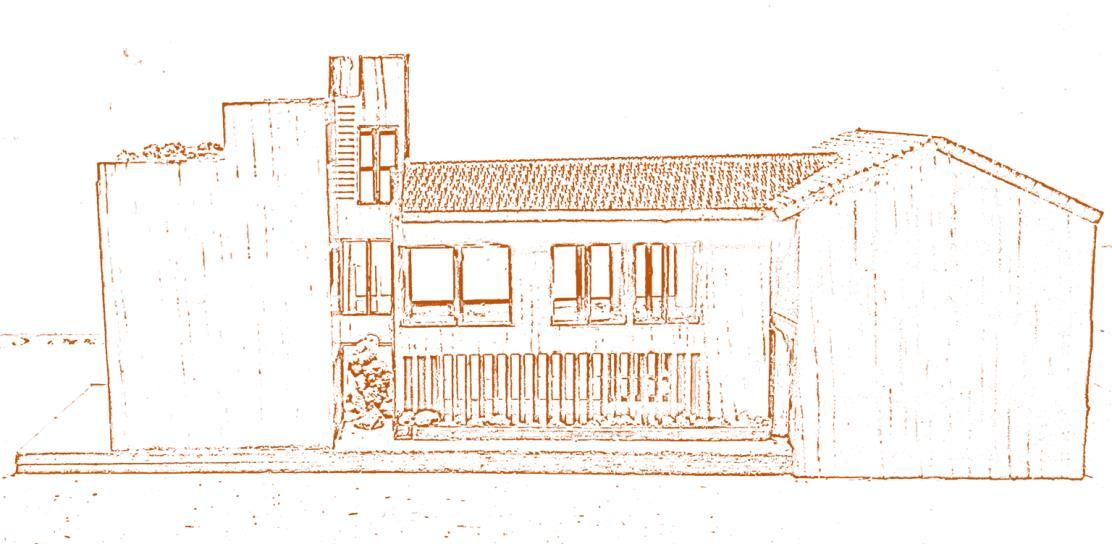
Project type Personal Residence Case Study
Site Location Dehiwala, Colombo
Duration Oct 2021 Dec 2021
Notes Only a few key highlights of the report is included.
37 Nilakshi Herath 2022 Portfolio
PROJECT SUMMARY
Through this project, by analyzing a selected case study, an overall understanding and a vast knowledge has been gained on how a design project is being handled in a practical situation and the role of the architect from pre design stage to the construction stage. This report explores how architect perceives the client and client’s requirements and develops a concept and a brief at the pre design stage, how a project team functions at an office and the issues that rises at certain times among that team, the involvement of other specialist consultants on a project and how their services must be obtained by the architect This report also discusses the process of obtaining approval from the authorities, how the conceptual design evolves to a schematic design and then into a detailed design, the importance of coordination, as well as different ways of explaining the design to the client and convincing the client. The tender documentation stage which includes the tender drawings and the importance of the level of detailing along with specifications, is also being covered This report also discusses about the infarctions and certain willful misconducts that tend to happen during different stages of designs which could violate both authority regulations and professional ethics
In the world of construction, the role of the architect has assumed a remarkably powerful position. The architect is quite often the ultimate decision maker on a project, the person who is supposed to coordinate the aesthetic and practical needs of the owner with the practicalities and design criteria of the engineer, the builders, and the local authorities All within budget and all delivered on time This role sometimes results in the architect being the focus of disputes and resentment as he or she tries to balance the conflicting needs of the builders, the engineers, and the client of the building. Legally, the role of the architect is not only more mundane but is restricted to being the agent of the client, acting to initiate and facilitate the project from initial planning to completion. As the clients’ agent, the architect is typically responsible for the technical design, as defined in the contract with the owner However, an architect must always try to adhere to the principles of professionalism and must demonstrate a higher level of selfless commitment to serve not only the client but also the society.
2022 Portfolio Nilakshi Herath 38
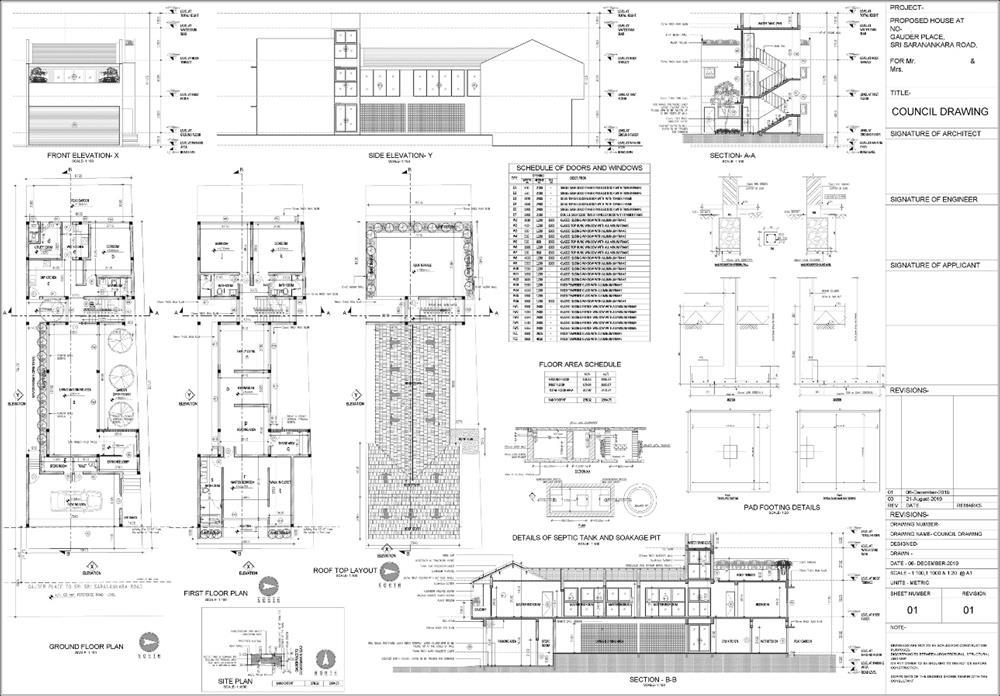
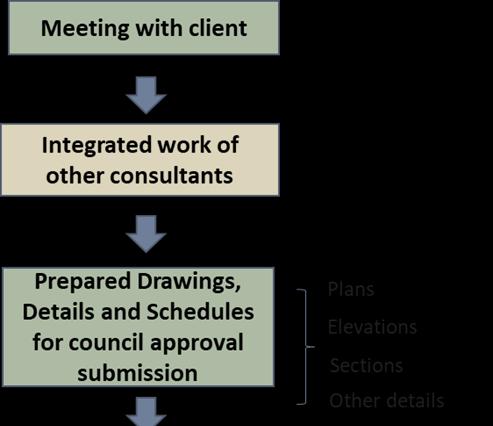



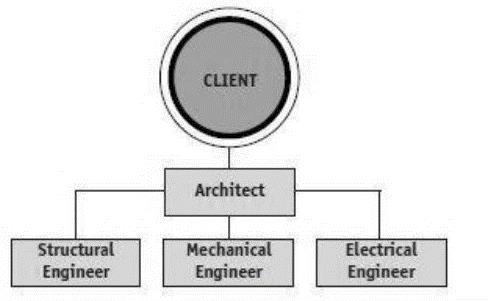
39 Nilakshi Herath 2022 Portfolio COUNCIL DRAWING & APPROVAL STAGE
DEVELOPMENT STAGE

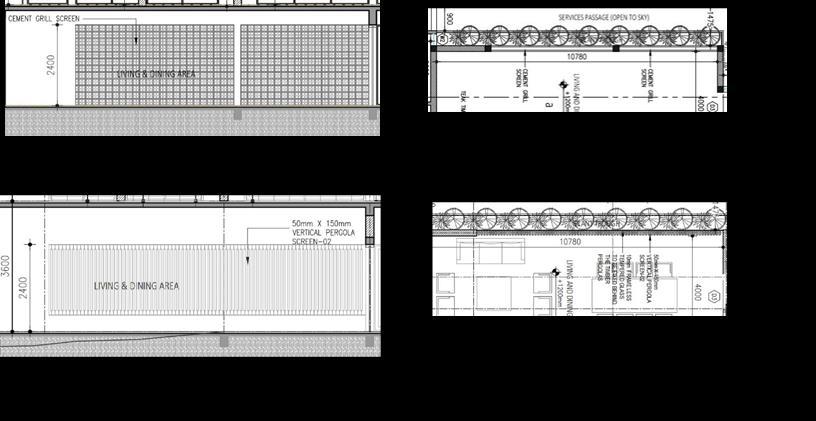


2022 Portfolio Nilakshi Herath 40 DESIGN

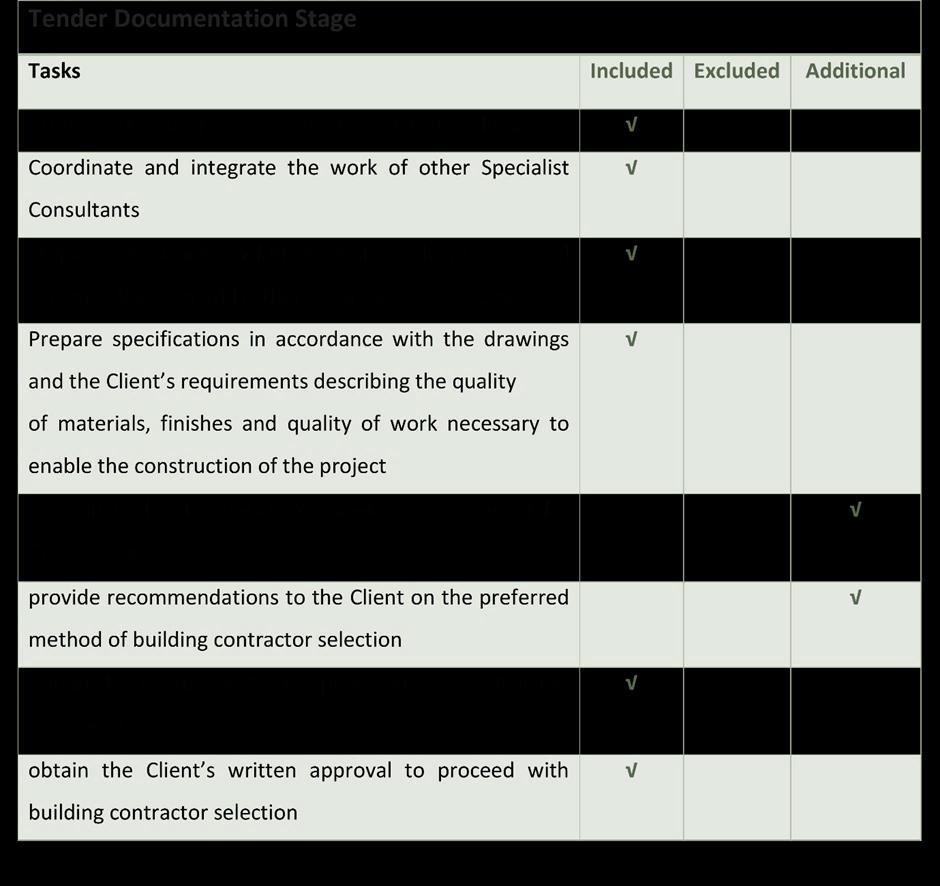
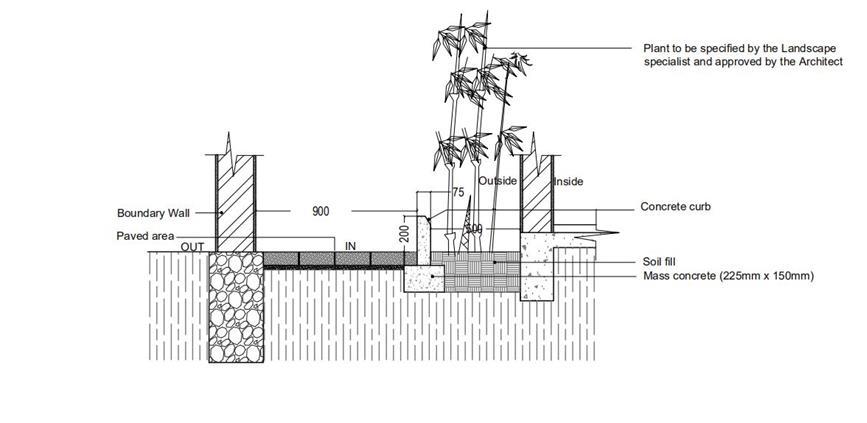
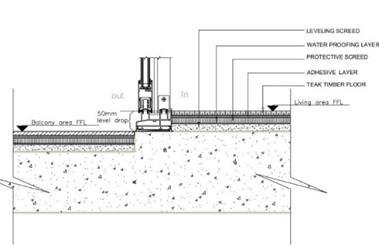
TENDER DOCUMENTATION STAGE 41 Nilakshi Herath 2022 Portfolio
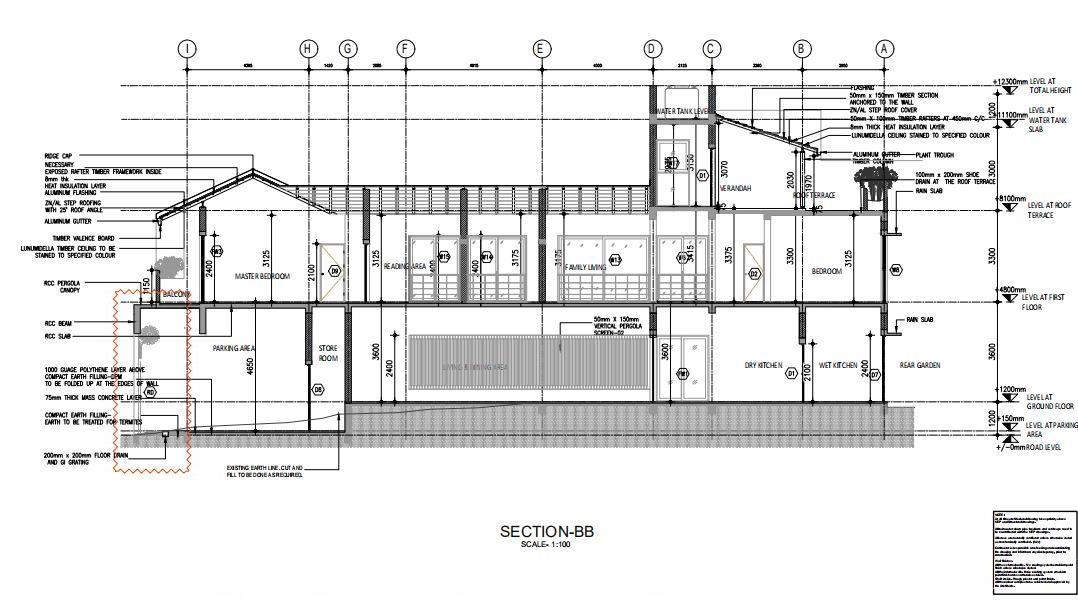
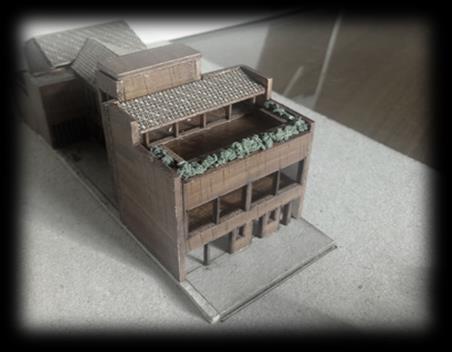
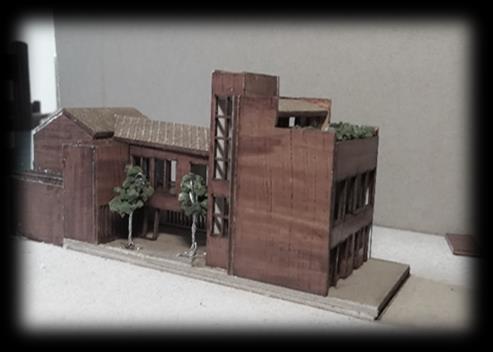
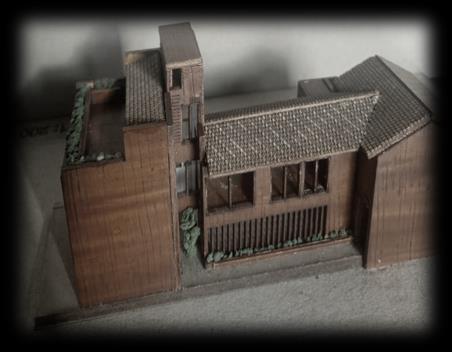
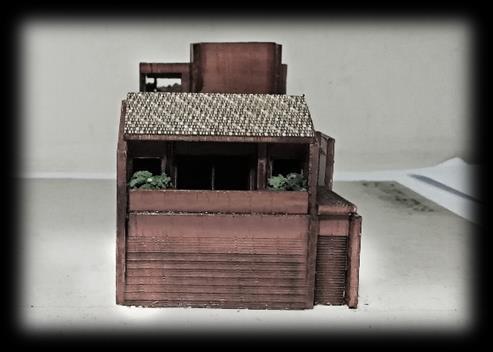
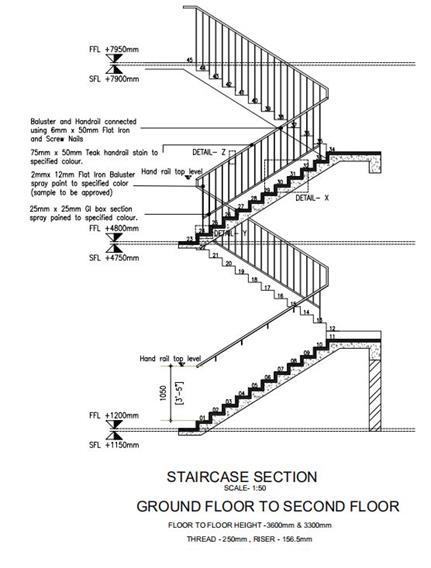
2022 Portfolio Nilakshi Herath 42

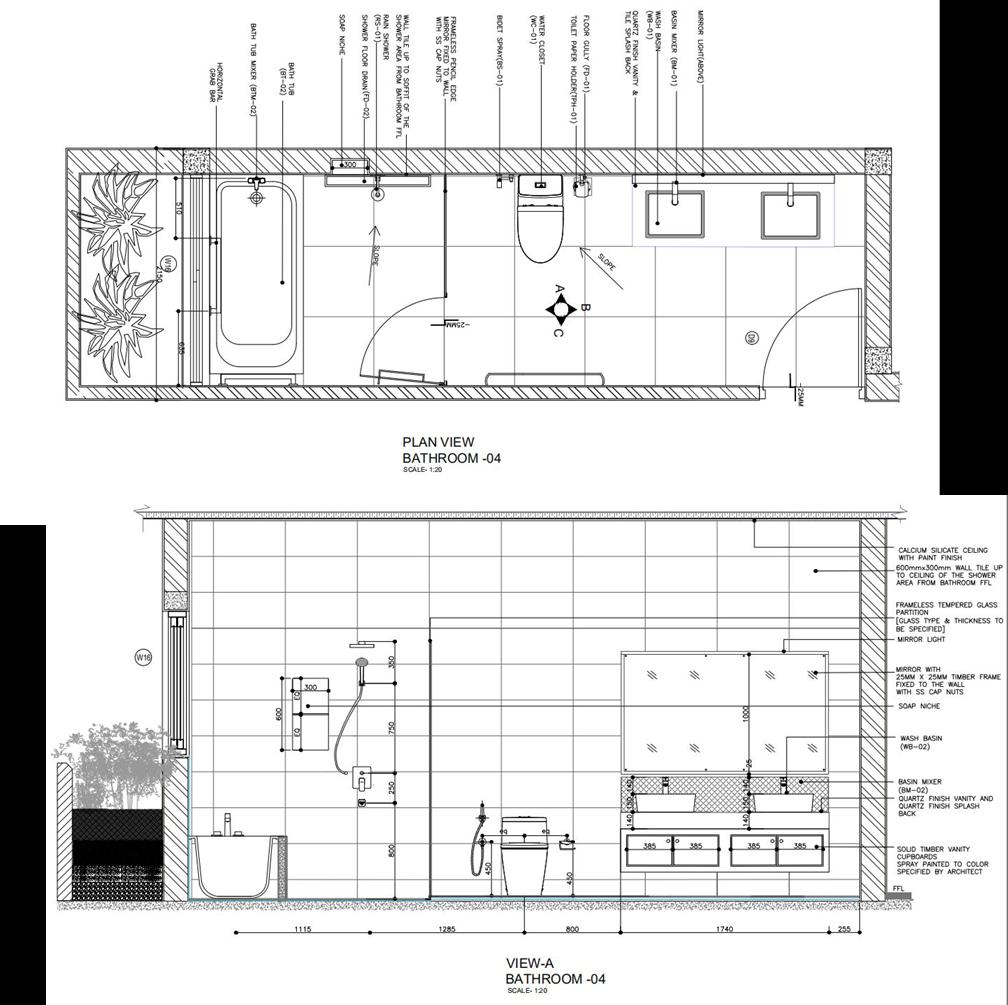

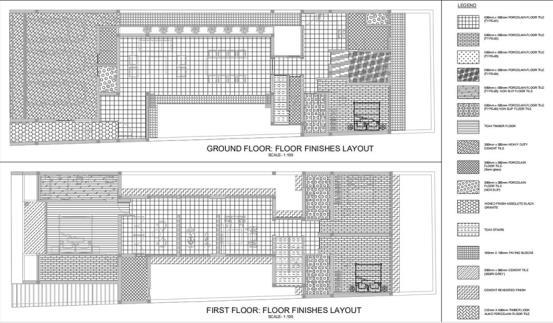
Architectural Drawing List Tender Drawings 1 General Arrangement Drawings 2. Floor Finishes 3 Ceiling Finishes 4 Electrical Details 5. Landscape Details 6 Bathroom Details 7. Door Window Details 8. Threshold Details 9 Other architectural details staircase details handrail details louver details verandah details TENDER DOCUMENTATION STAGE 43 Nilakshi Herath 2022 Portfolio


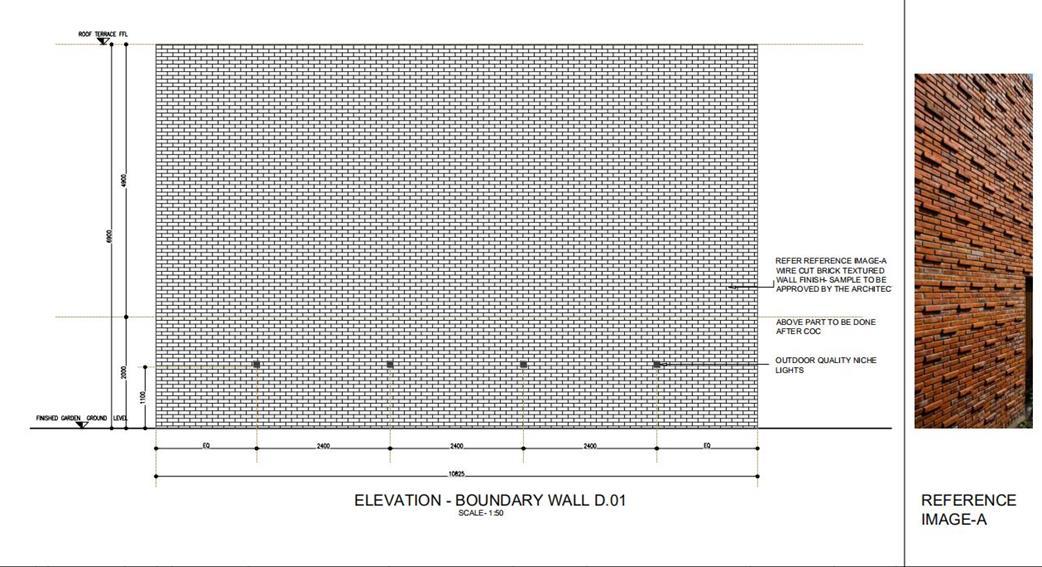
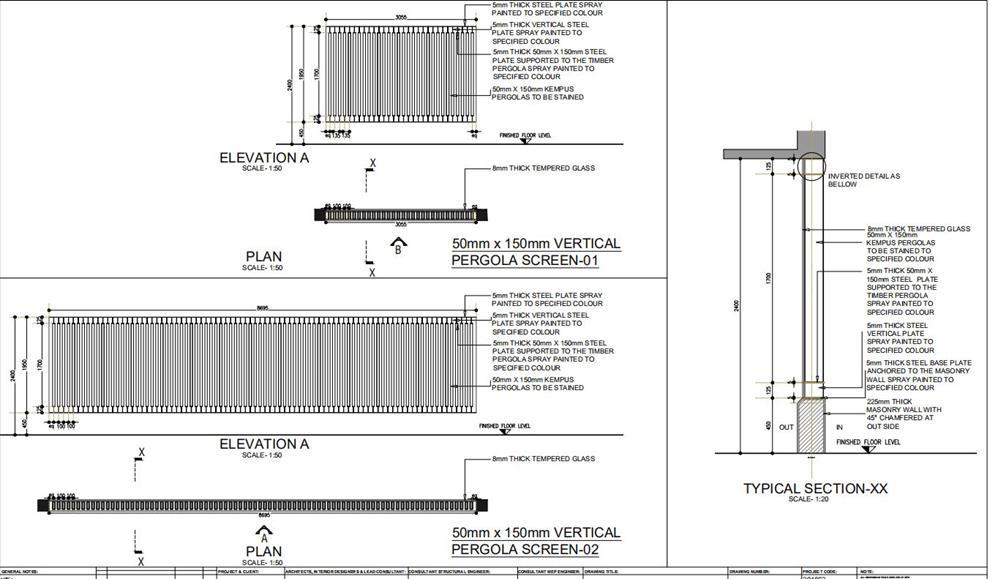
TENDERING STAGE 2022 Portfolio Nilakshi Herath 44
CONSERVATION DESIGN PROJECT CONSERVATION AND ADAPTIVE REUSE OF HISTORIC ADMINISTRATION BUILDING OF THE NATIONAL HOSPITAL SRI LANKA
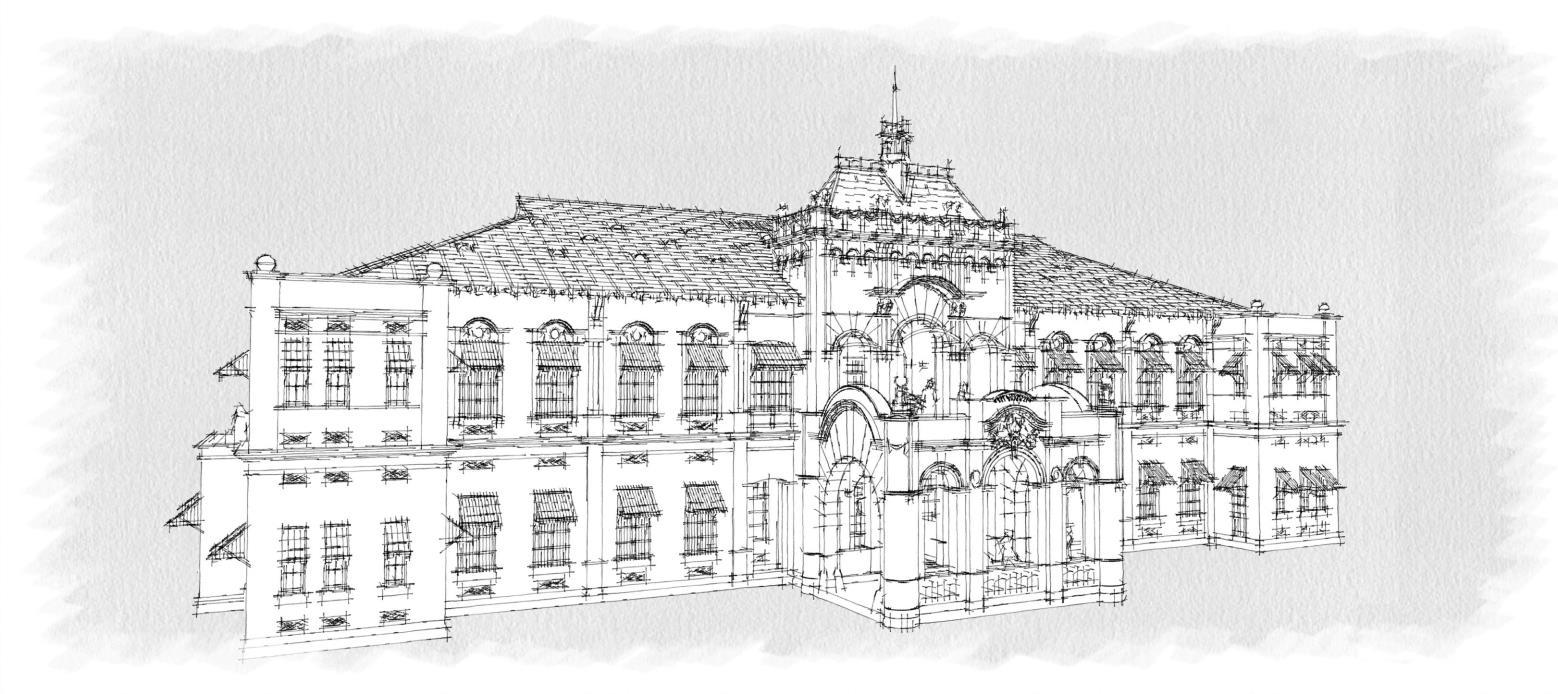
Project type Heritage Building Conservation Site Location Colombo
Duration March 2021 May 2021 Software Used Sketchup AutoCAD Adobe Photoshop Lumion Enscape Hand Drafting
45 Nilakshi Herath 2022 Portfolio
PROJECT SUMMARY
This old administration building is one of the earliest and most concrete indicators of the reforms instituted in the field of medicine, and it holds symbolic value within the context of Colombo city’s architectural history and national architectural heritage Hence this building can thus be considered as item of cultural heritage that is of historical importance, and as worthy of conservation. Since this building stands within the National Hospital premises and solely belongs to the hospital itself, it is being neglected solely and the value of it and the threats it is being faced has not been noticed by the archaeological department as well. This devastating yet harsh through of negligence calls a need of conservation of this old administration building of Colombo General Hospital
This building was originally built IN 1904, to act as an administration building to the hospital. Then it evolved and changed the function into a library, a medical trainees resident, and then an isolated building, then a clinical building. One could argue saying that it should be taken back and turn again into what it was originally, an administration building, because it was planned to serve that and will function better if the original quality and function returns Nevertheless, we are living in a developing and ever changing world Recreating the past entirely as it is will not serve much good in the present world Architectural conservation does not mean freezing a building and simply making it monumental. Rather it is a much The main objective of Conservation is to make sure that a mass is constant, irrespective of the change in details.
In order to move forward with progressive development, what this building needs is to be revitalized, with its roots not being forgotten In fact a blend between historic original character of it and some modern new touches, this could turn into a place with such unique identity, a place that represents a continuum of medical history where historic and modern facilities are integrated in one place. The higher purpose will be to turn this building into a “Medical Tourism Hub” of the country.
Sri Lanka, despite having most probably the best reputation for the medical industry in whole of South Asia, still seems to be lacking in this particular field of medical tourism There is presently no prominent place that promotes and acts as the hub of medical tourism. This will not be turned into just another hospital ward which treats people inside. Rather, it will be the place where elite class people or foreigners can pay to stay with special care, during the time they get treated to their special illnesses. And it will partly be a museum and a display where the general public can access as well with a ticket, making it further beneficial to the government hospital
2022 Portfolio Nilakshi Herath 46
DESIGN
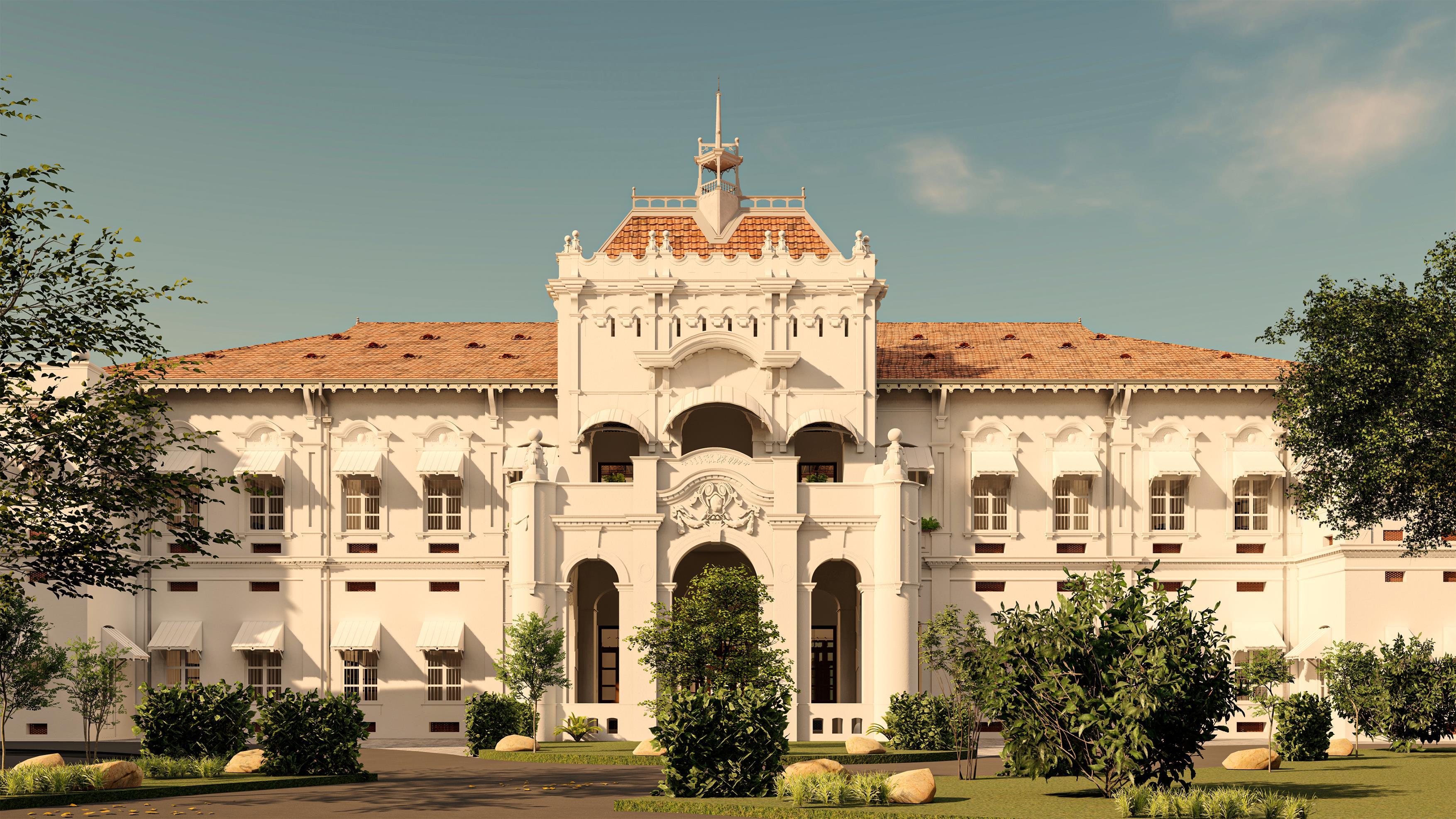
47
Nilakshi Herath
2022
Portfolio
HERITAGE BUILDING CONSERVATION
1905
The Administration Block was finally completed and occupied
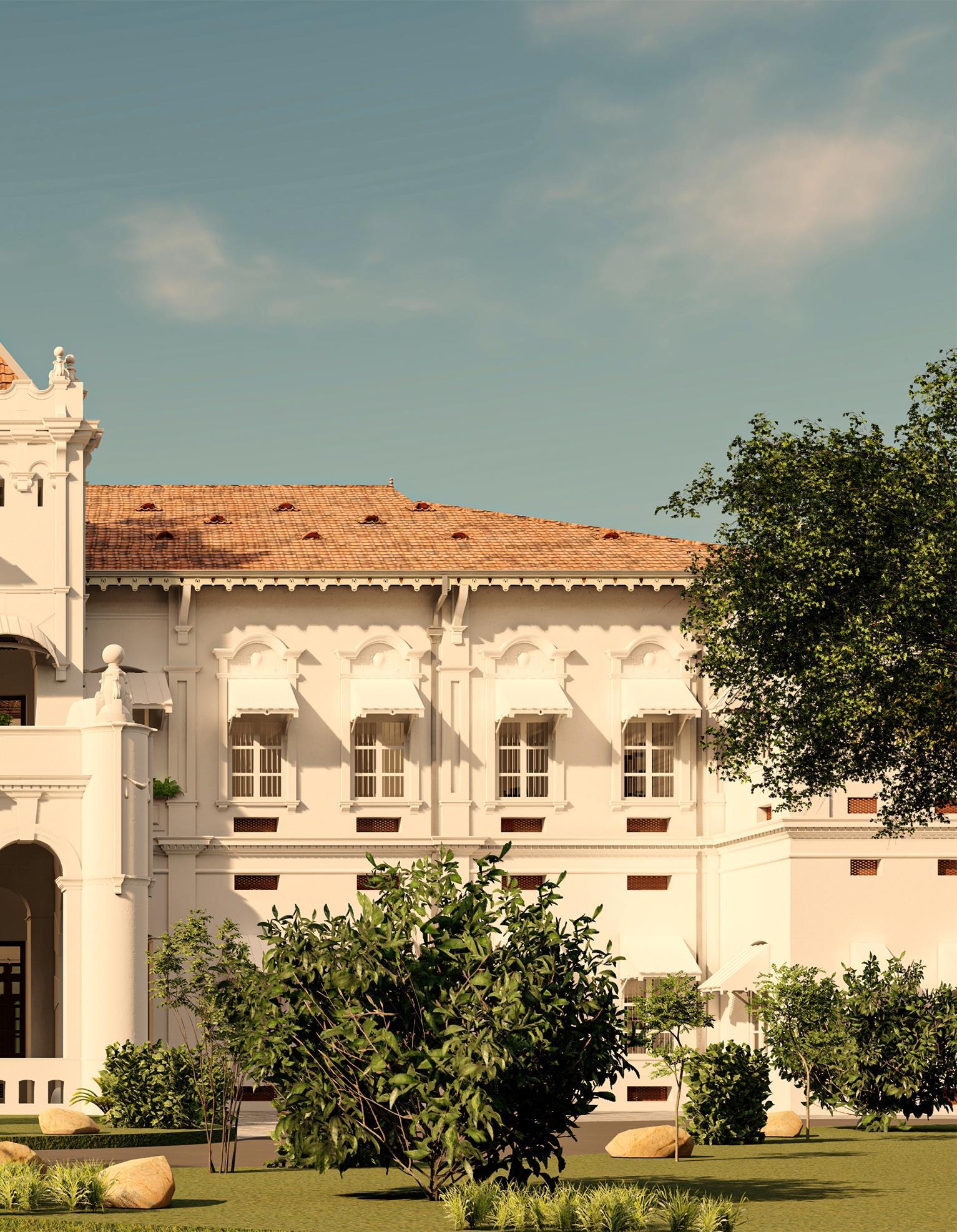
1915
With the new proposal to the entire national hospital the administration building was whitewashed (Ceylon Administration Reports, 1914).
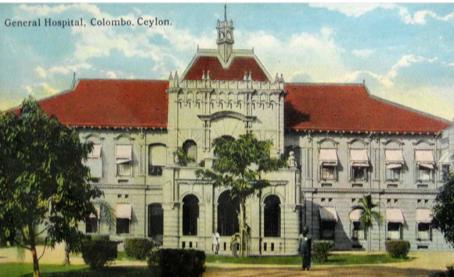
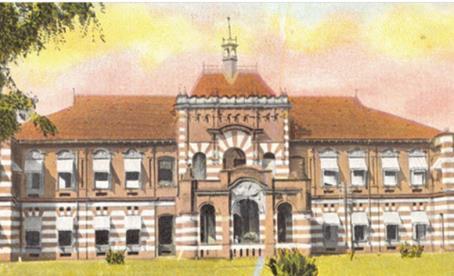
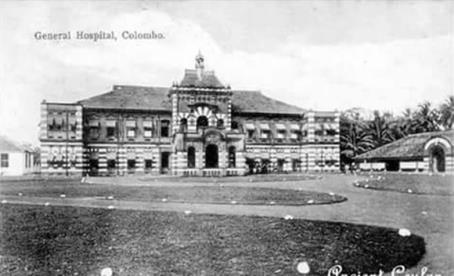 1908 Alterations were done to the building
1908 Alterations were done to the building
2022 Portfolio
Nilakshi
Herath 48
CONSERVATION DESIGN METHOD SELECTION & CONCEPT












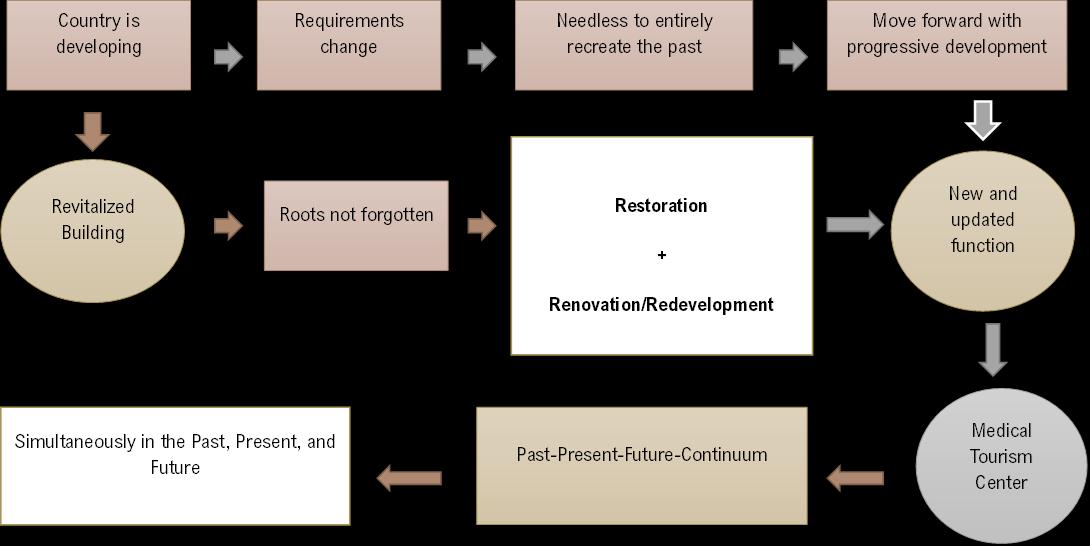
In order to move forward with progressive development, what this building needs is to be revitalized, with its roots not being forgotten
In fact a blend between historic original character of it and some modern new touches, this could turn into a place with such unique identity, a place that represents a continuum of medical history where historic and modern facilities are integrated in one place. The higher purpose will be to turn this building into a “Medical Tourism Hub” of the country

Medical tourism refers to people traveling abroad to obtain medical treatment. In the past, this usually referred to those who traveled from less developed countries to major medical centers in highly developed countries for treatment unavailable at home. However, in recent years it may equally refer to those from developed countries who travel to developing countries for lower priced medical treatments.
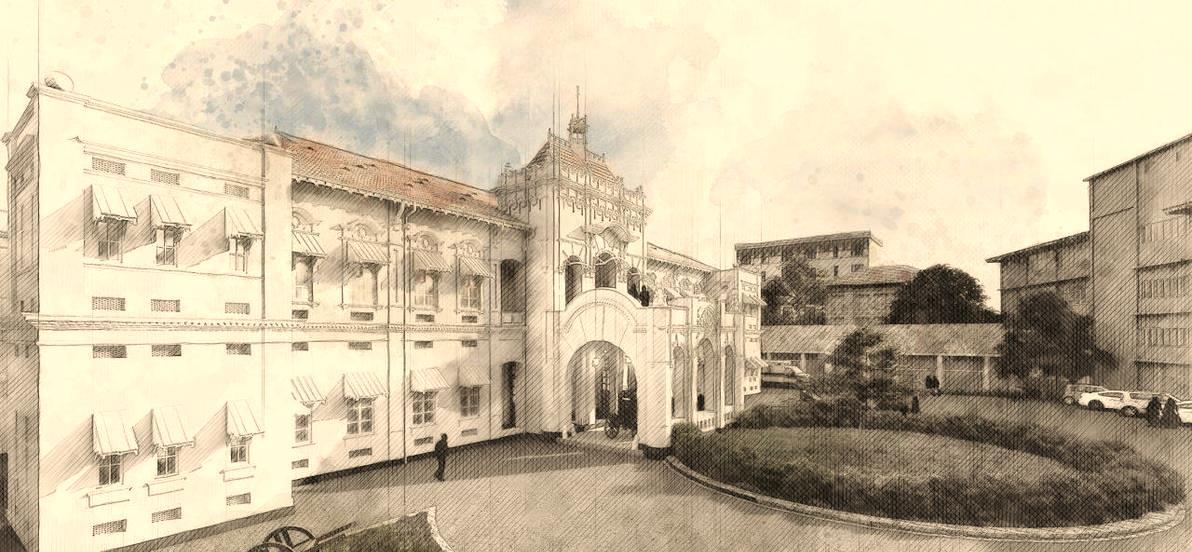
49 Nilakshi Herath 2022 Portfolio
Sri Lanka, despite having most probably the best reputation for the medical industry in whole of South Asia, still seems to be lacking in this particular field of medical tourism There is presently no prominent place that promotes and acts as the hub of medical tourism. This will not be turned into just another hospital ward which treats people inside Rather, it will be the place where elite class people or foreigners can pay to stay with special care, during the time they get treated to their special illnesses And it will partly be a museum and a display where the general public can access as well with a ticket, making it further beneficial to the government hospital.













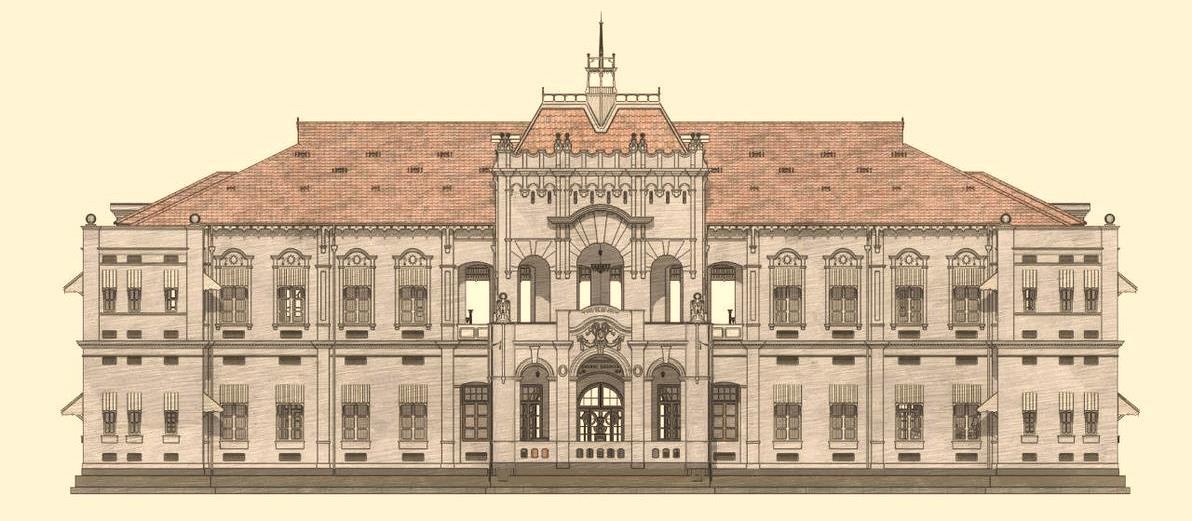

2022 Portfolio Nilakshi Herath 50
The Old Administration Building is situated in a less congested area of the site. It is located outside the hospital's busy medical zone, but is still prominent since the hospital's primary axis extends to the old administration building, making it accessible from many parts of the hospital premises. Although its function changed from time to time, it has always been an important building within its micro context, since the location of the building has been and still is the origin point of the symmetric planning layout of the hospital.
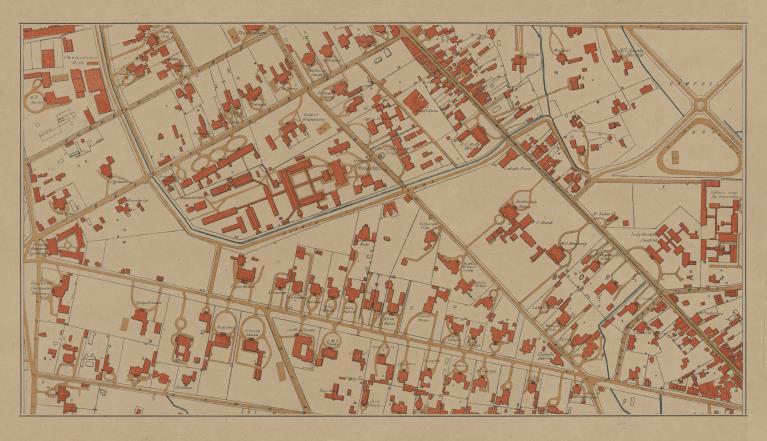
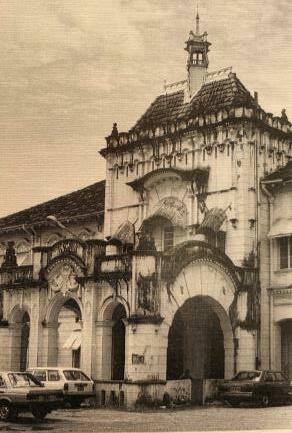
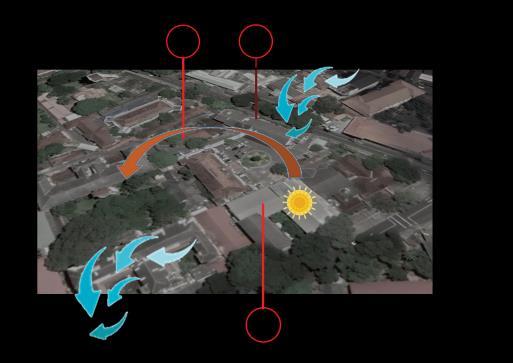
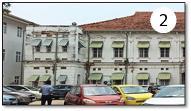
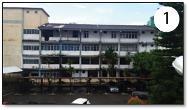
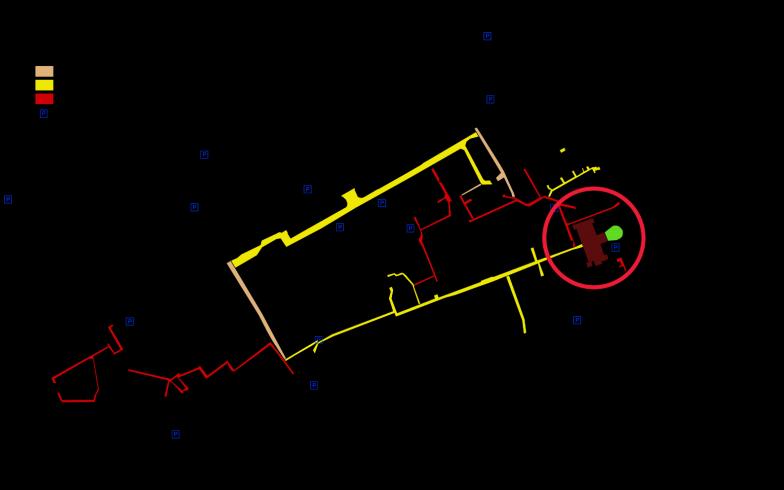
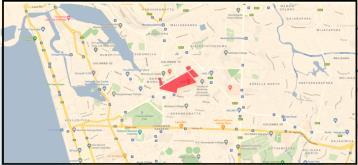
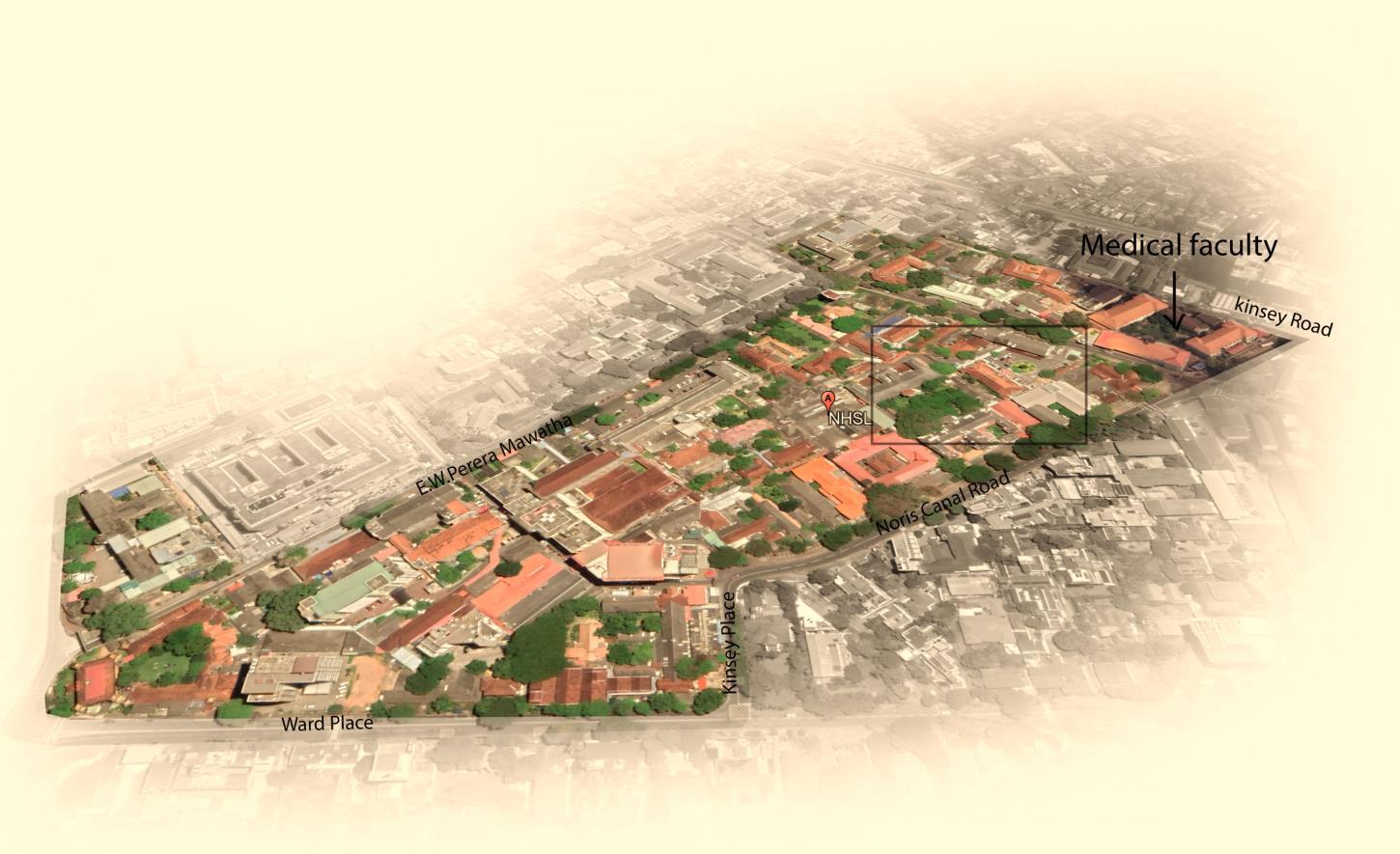
PRESENT CONTEXT
51 Nilakshi Herath 2022 Portfolio
WITHIN PREMISES
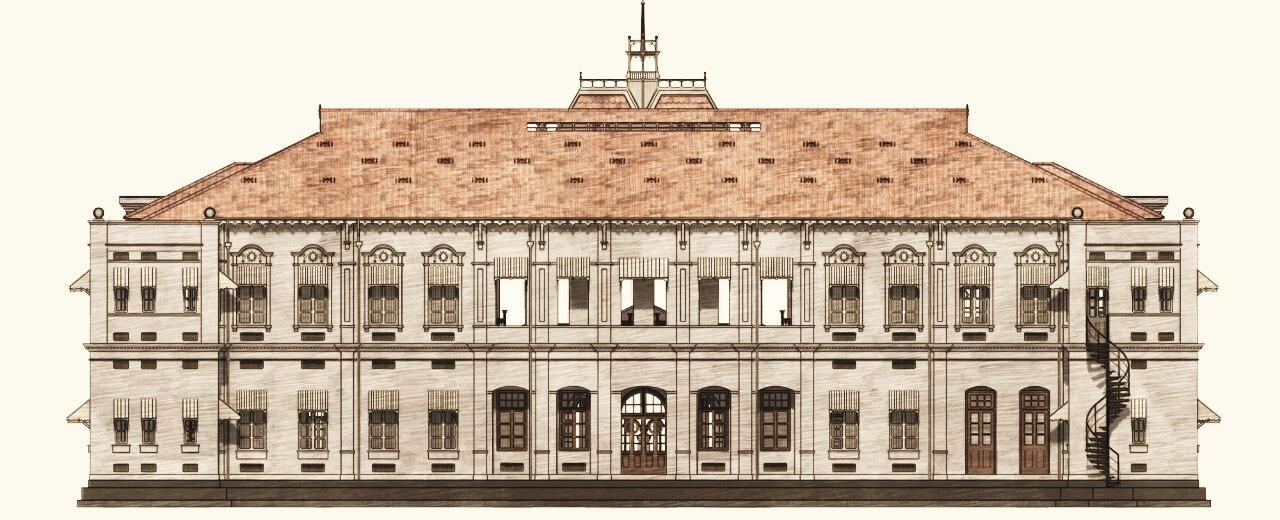
Existing Layout Proposed Layout
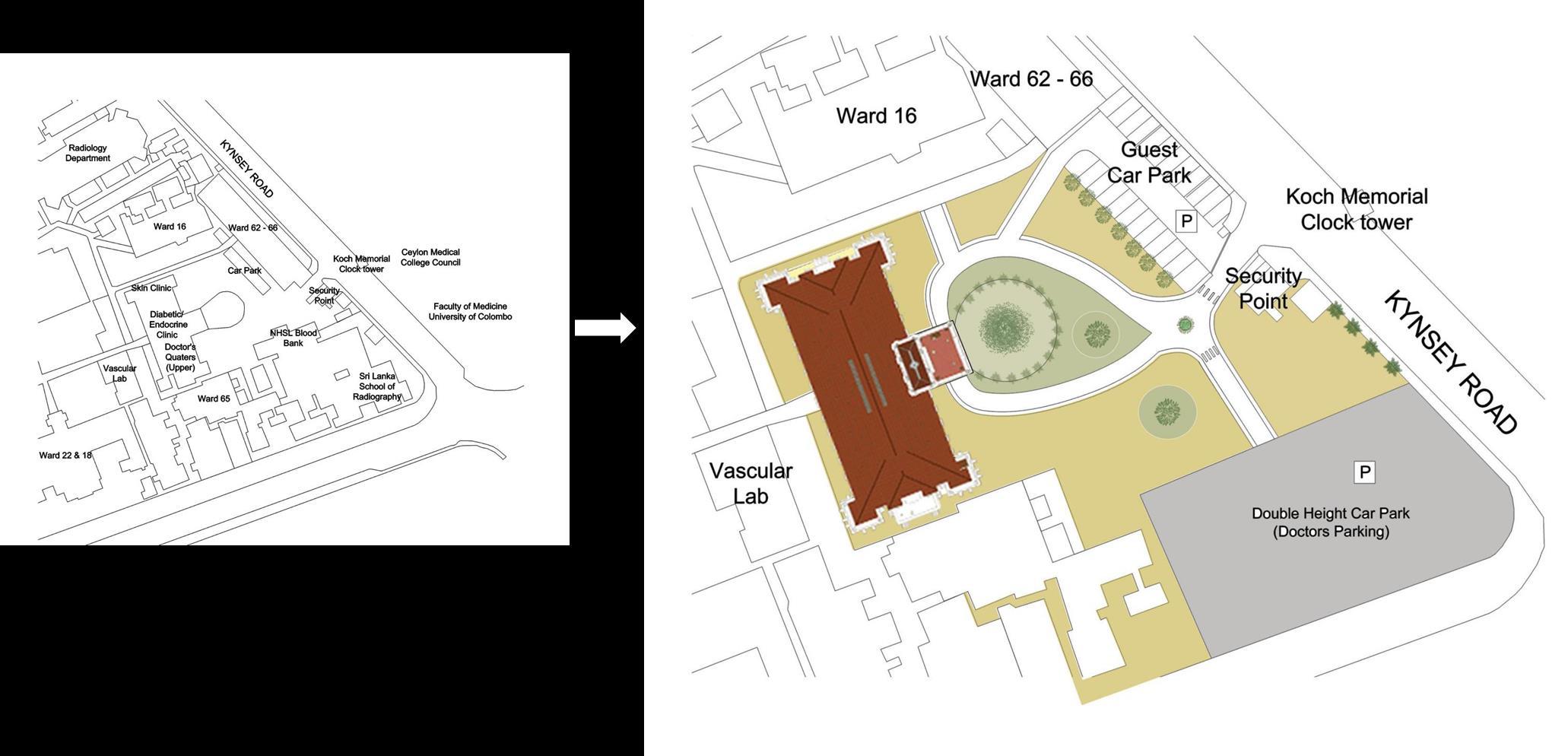
LAYOUT
2022 Portfolio Nilakshi Herath
52
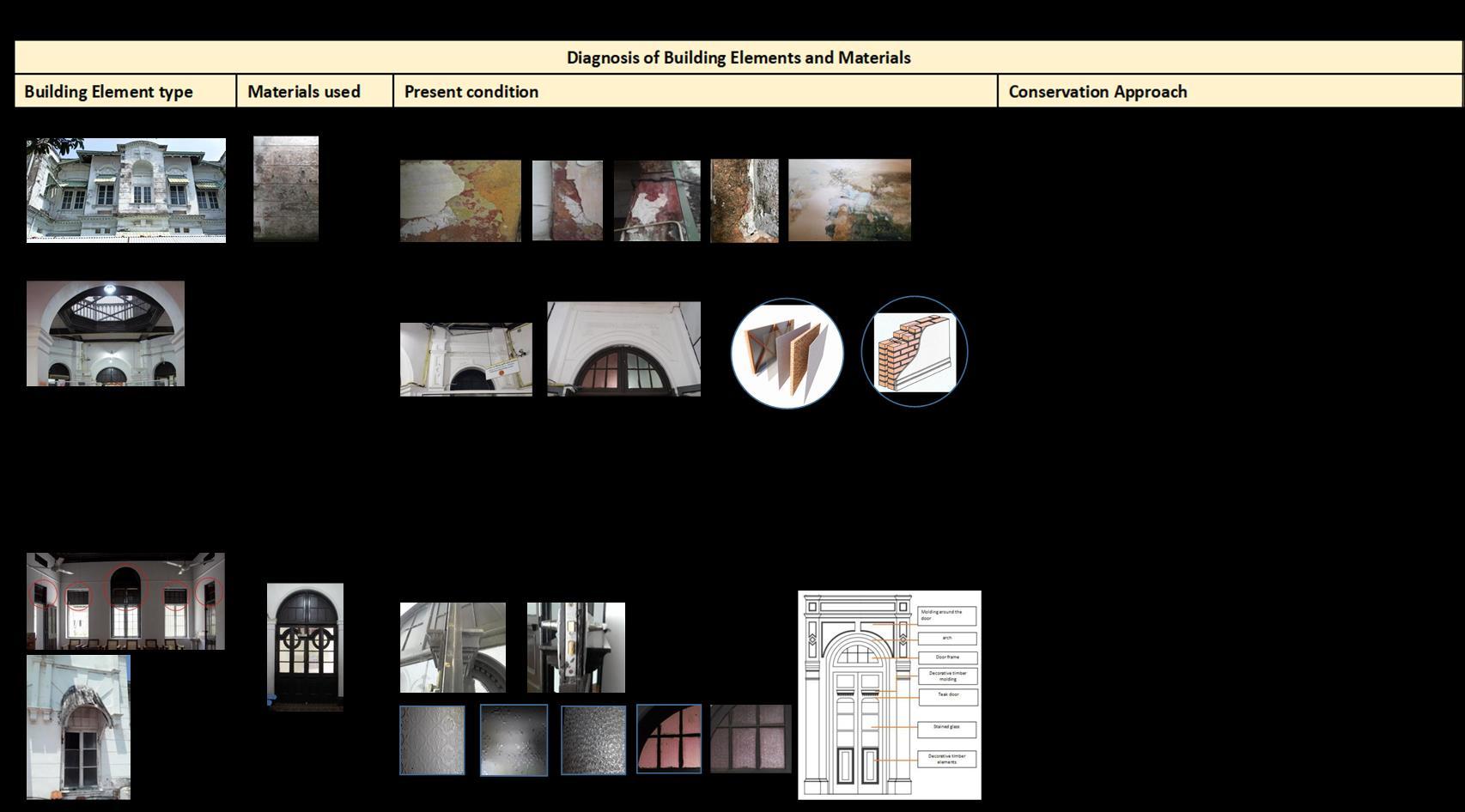

CONSERVATION METHTODS & DESIGN 53 Nilakshi Herath 2022 Portfolio
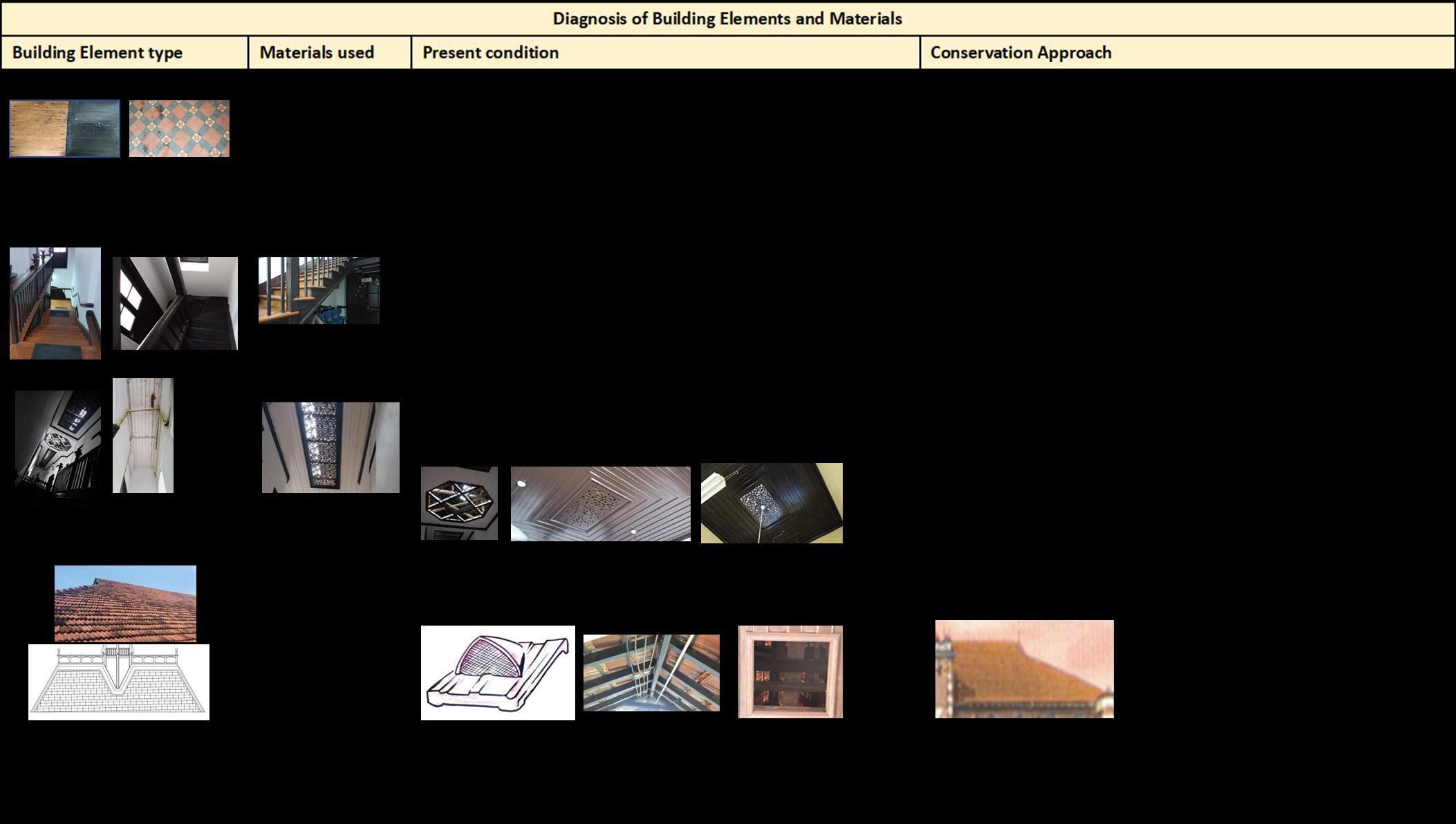
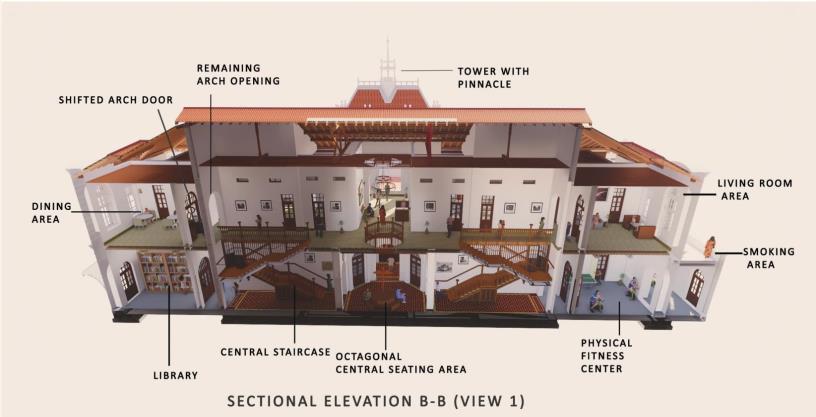
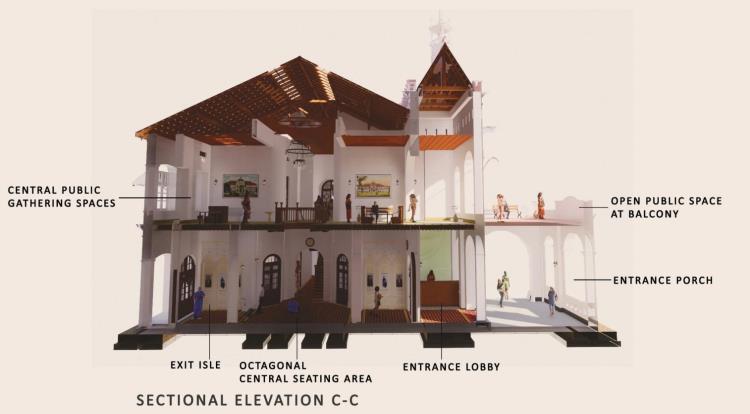
2022 Portfolio Nilakshi Herath 54
DESIGN
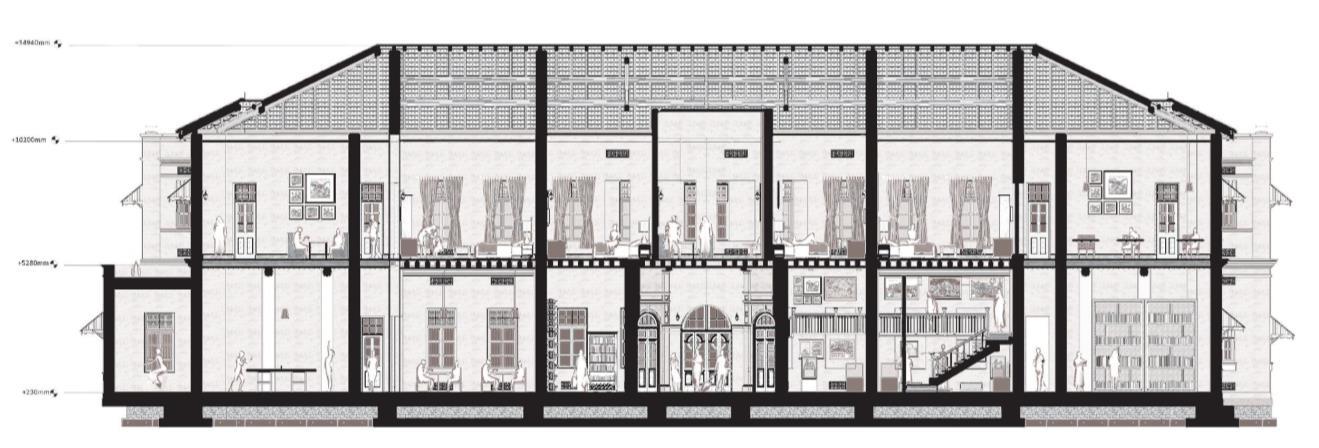
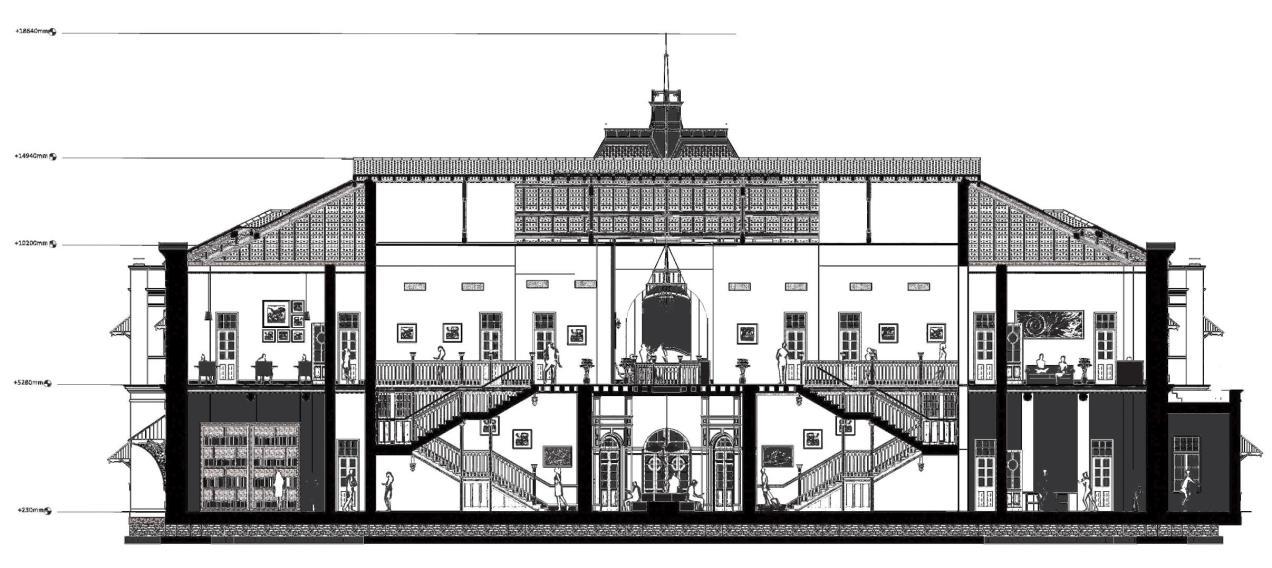
SECTIONSOFTHEPROPOSEDDESIGN
Restoredlightningconductor
Tower Spire
Octagonal ceilingopening
Octagonal ceilingopening
Open central communityarea
Common Room
Smokingarea
CentralOctagonalseatingarea
Fitness Center
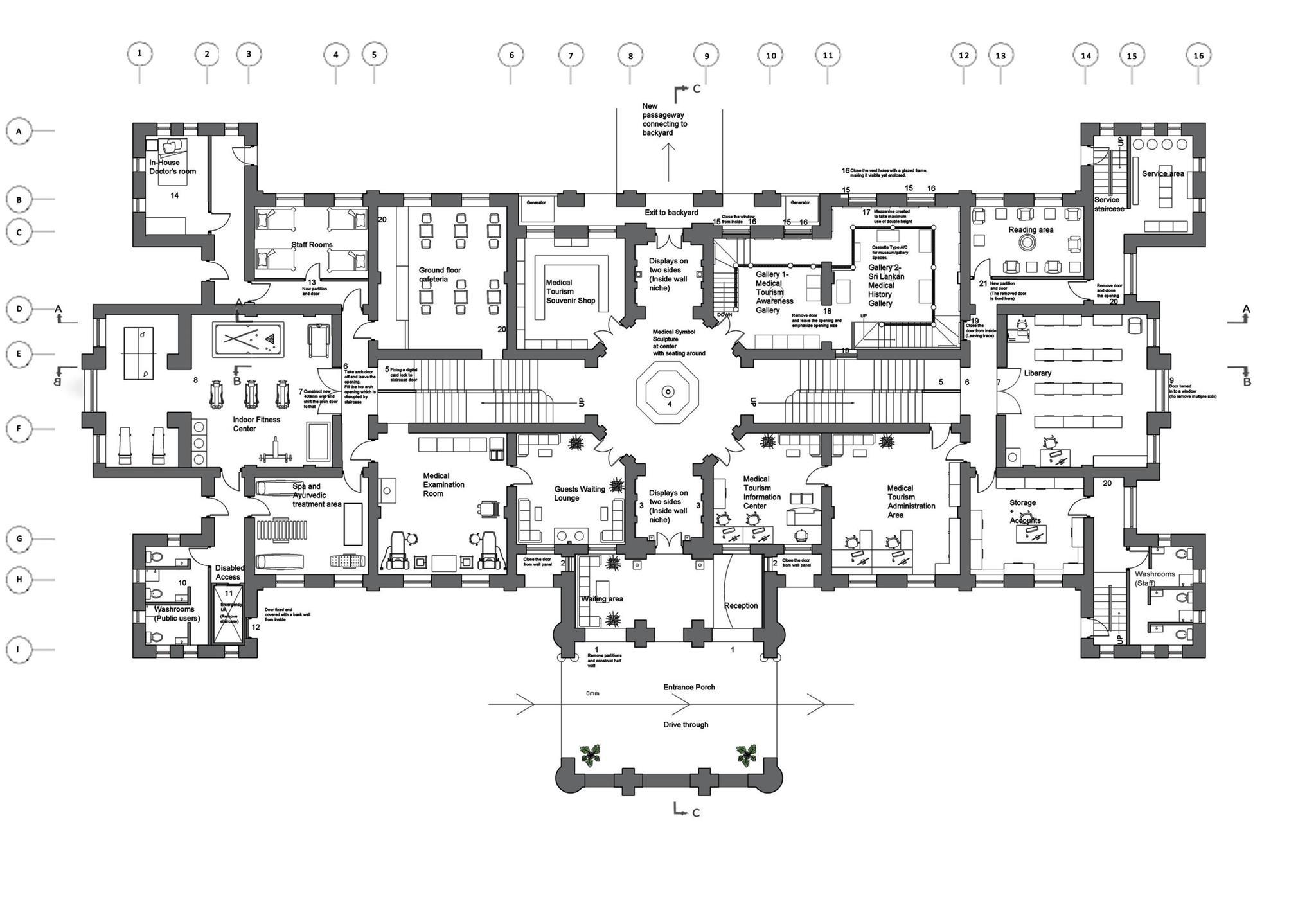
SECTIONB B
CONSERVATION
55 Nilakshi Herath 2022 Portfolio
SECTIONSOFTHEPROPOSEDDESIGN
Restoredlightningconductor
Tower Spire
Octagonalceilingopening
Octagonalceilingopening
Opencentralcommunityarea
CommonRoom

Smokingarea
CentralOctagonalseatingarea
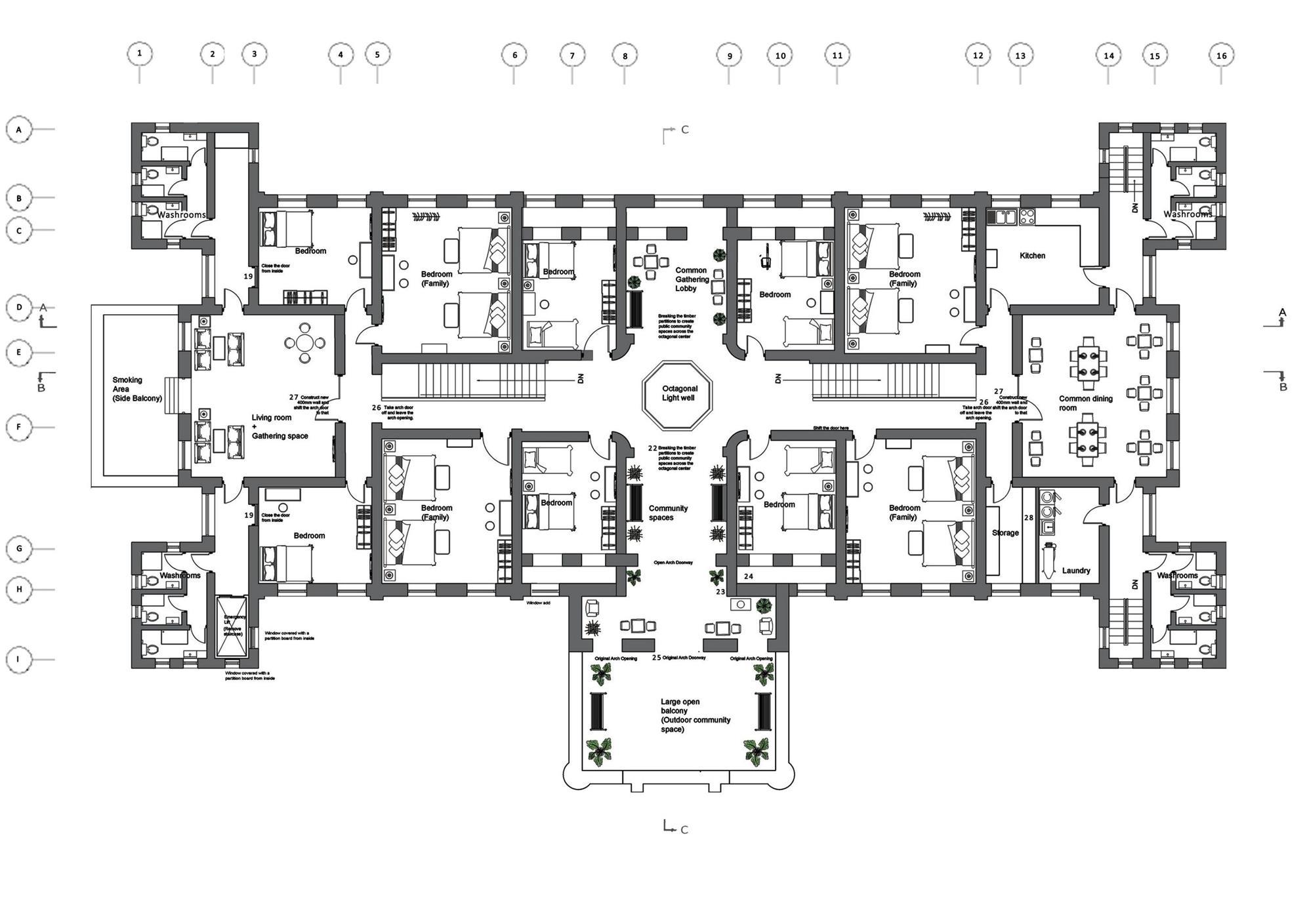
FitnessCenter
DiningArea
Bedroom
SECTIONA-A
SECTIONB B
MuseumGallerywithmezzaninefloor
Library
2022 Portfolio Nilakshi Herath 56
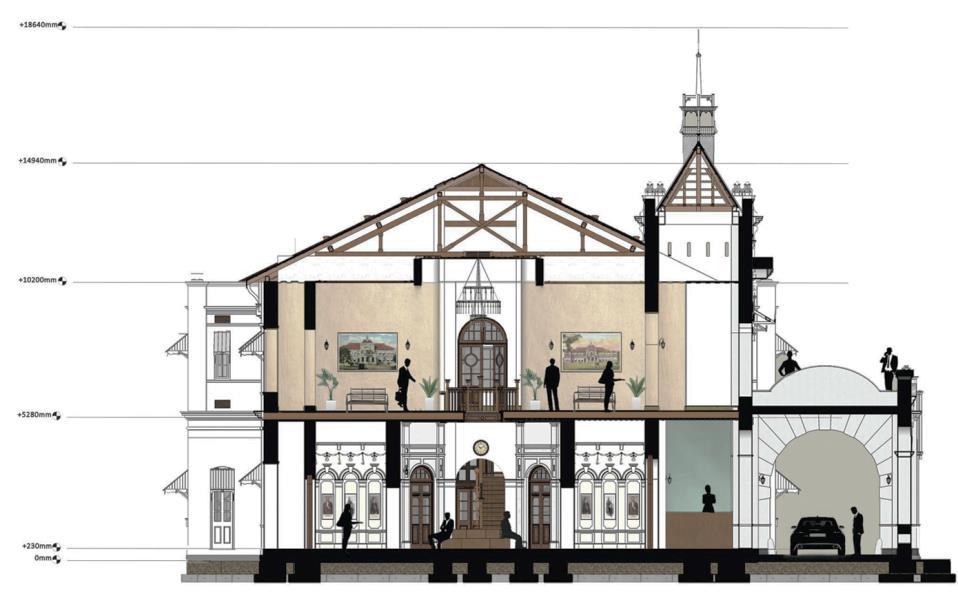
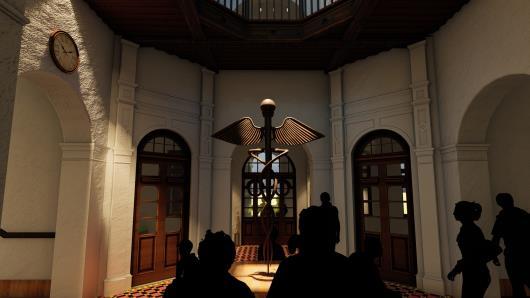
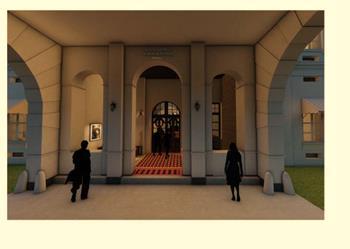
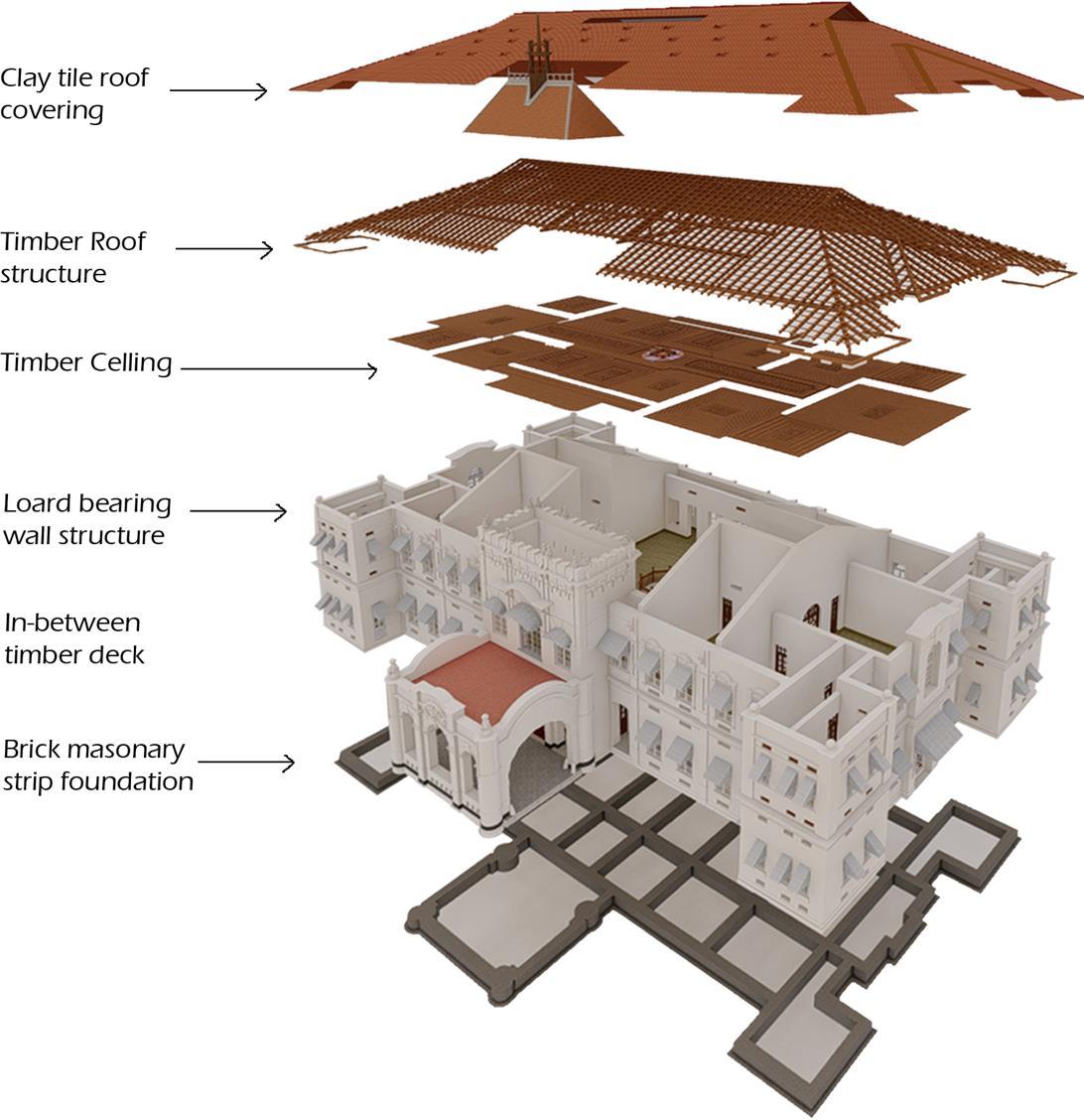
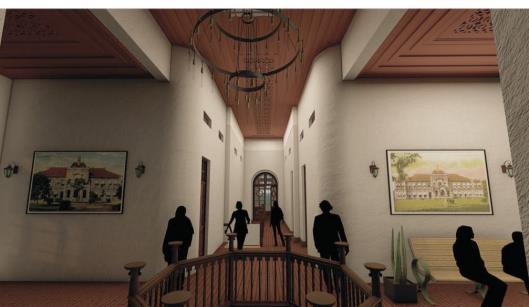

CONSERVATION DESIGN 57 Nilakshi Herath 2022 Portfolio
First Floor Lobby
Management Area
Ground Floor Entrance Lobby
Entrance Porch
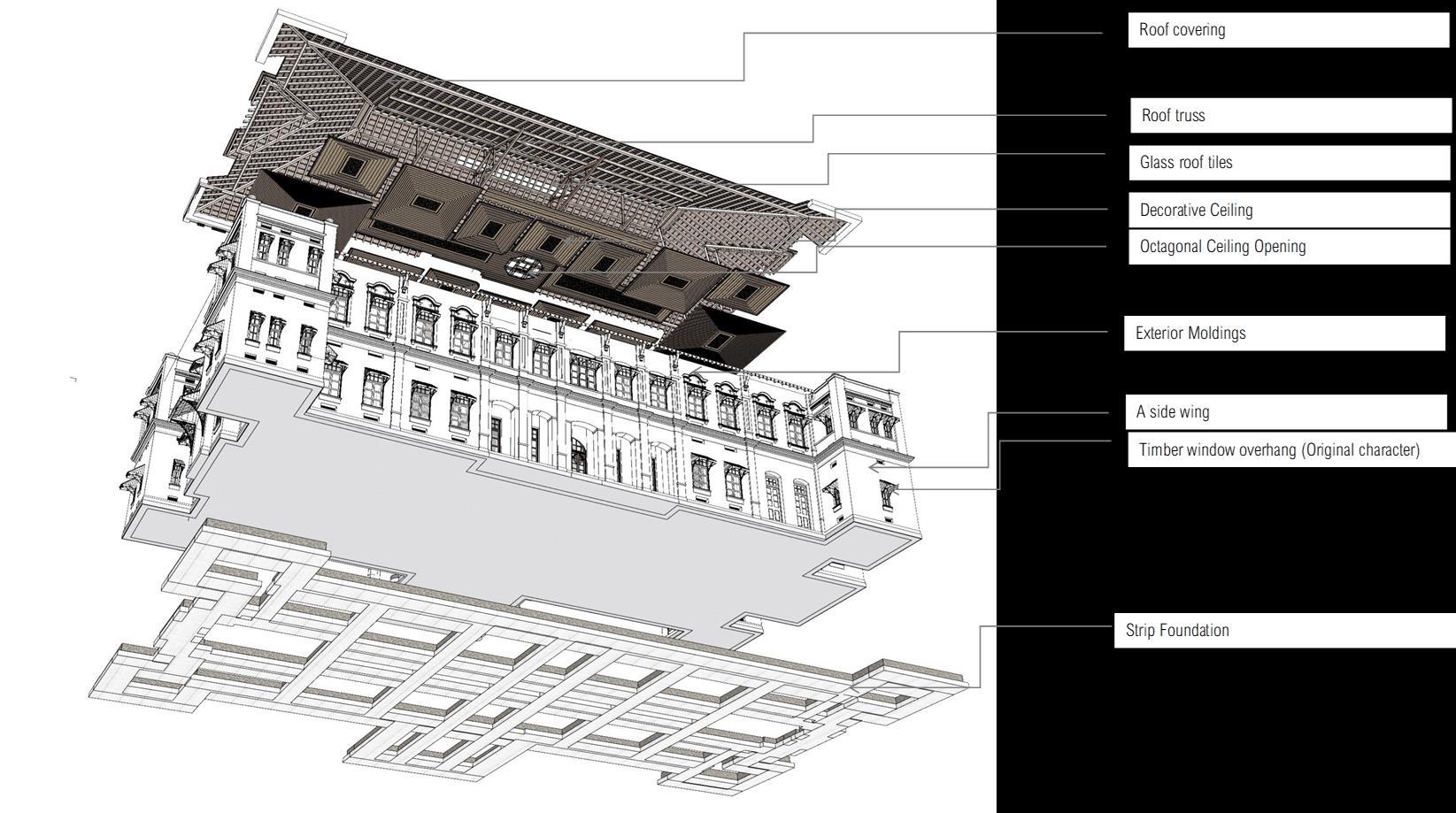
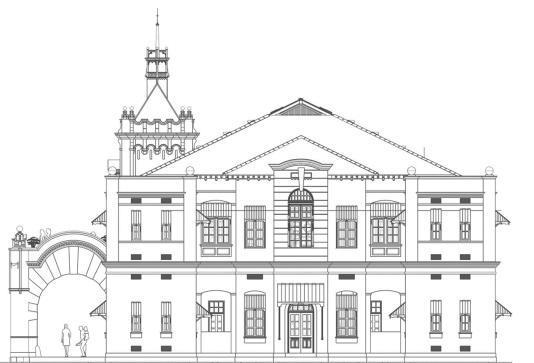
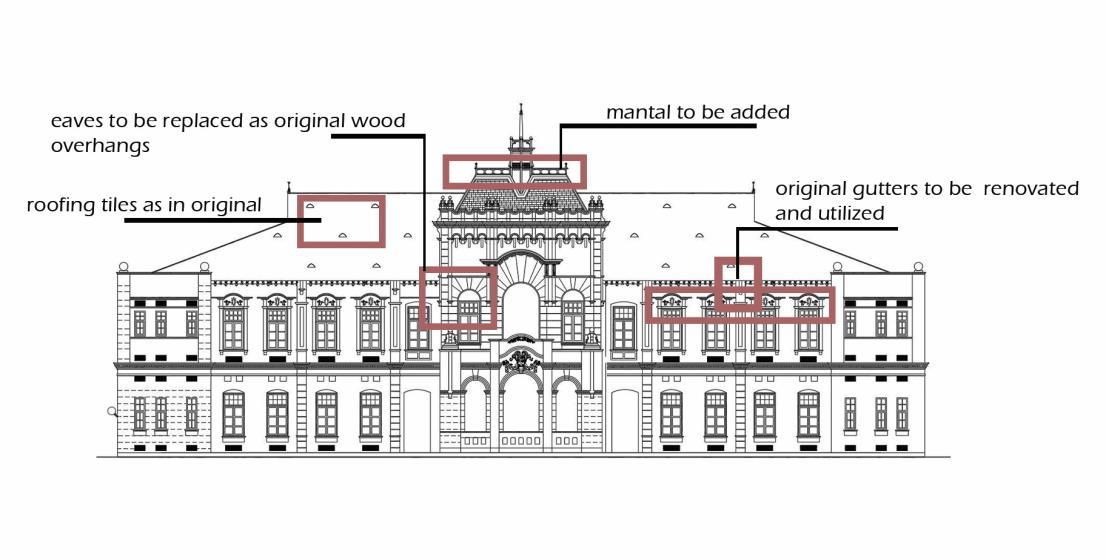
2022 Portfolio Nilakshi Herath 58
ENTRANCE LOBBY
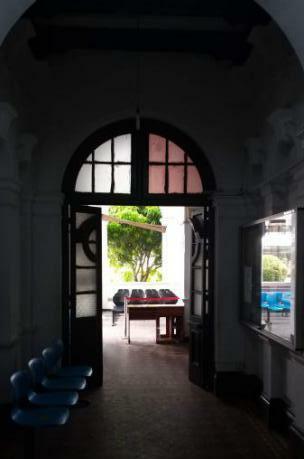
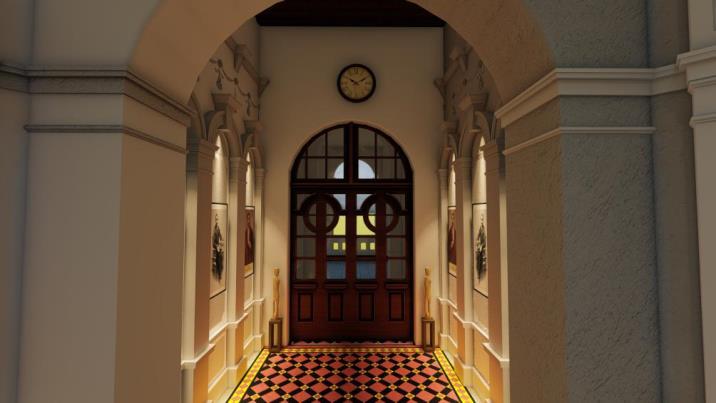
Proposed entrance passage of medical tourism hub, which has a welcoming ambiance and emphasizing grandiosity. Existing entrance passage
Existing decorative niches which aren’t emphasized and have been neglected
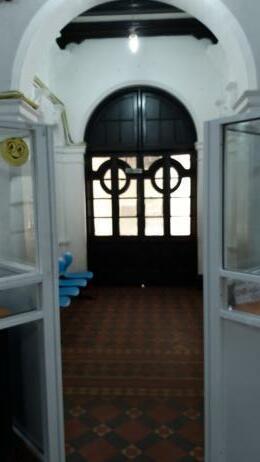

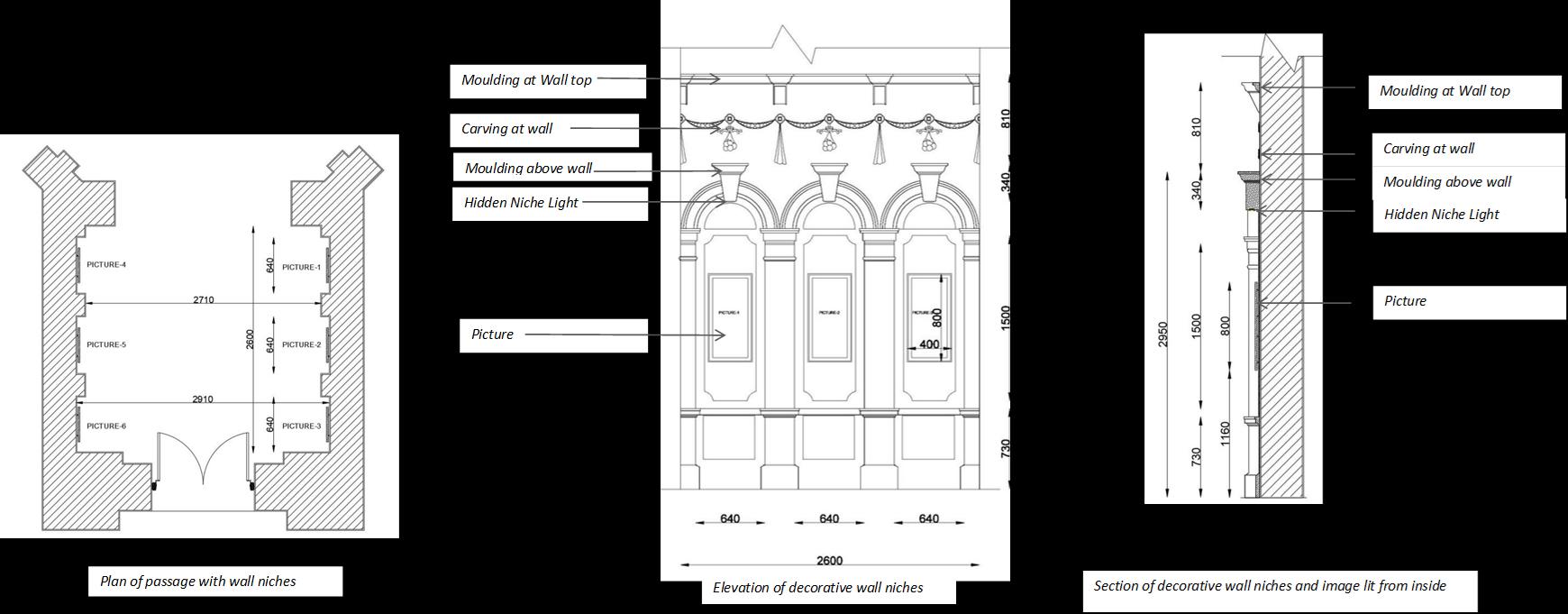
Well emphasized and maintained niches in proposed design. photographs fixed inside these niches will feature key people who involved in the development of national hospital. these photos will be lit up from inside of niche.

CONSERVATION DESIGN:
59 Nilakshi Herath 2022 Portfolio


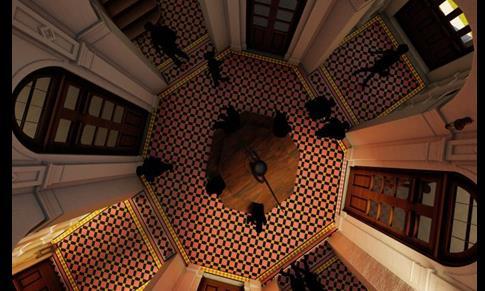
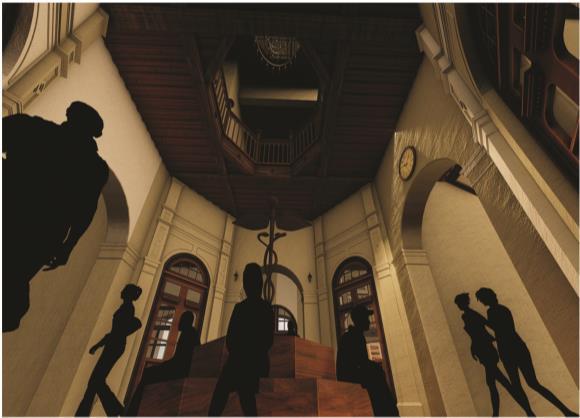
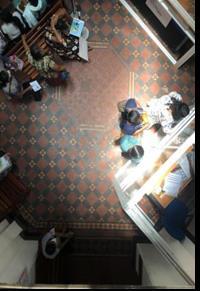 Proposed medical tourism center has a direct visual link from entrance to central octagonal area. Emphasized with a monument of “caduceus”, which is the global symbol of medicine/ medical tourism icon.
Present state of octagonal central area
Proposed medical tourism center has a direct visual link from entrance to central octagonal area. Emphasized with a monument of “caduceus”, which is the global symbol of medicine/ medical tourism icon.
Present state of octagonal central area
2022 Portfolio Nilakshi Herath 60
One of the key issues of the present layout of this building is unresolved circulation. In order to reach one room, another room has to be crossed

In the proposed design, this issue is solved by creating passageway to circulate through. In two sides a wall similar to existing wall with an arch opening will be created on both ground floor and upper floor. Arch door will be removed from the original wall, leaving just the arch opening remaining, and the door will be fixed on the newly created wall, separating the private and public areas and creating a better circulation pathway Also unwanted doors in the passage will be


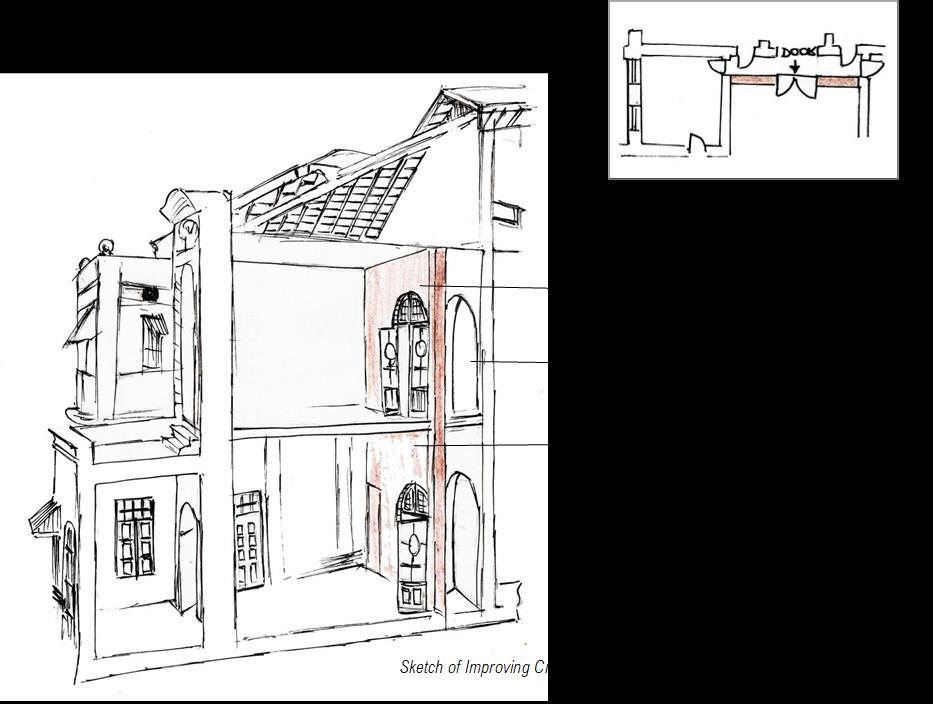
KEY SPATIAL STRATEGIES FOR CIRCULATION 61 Nilakshi Herath 2022 Portfolio
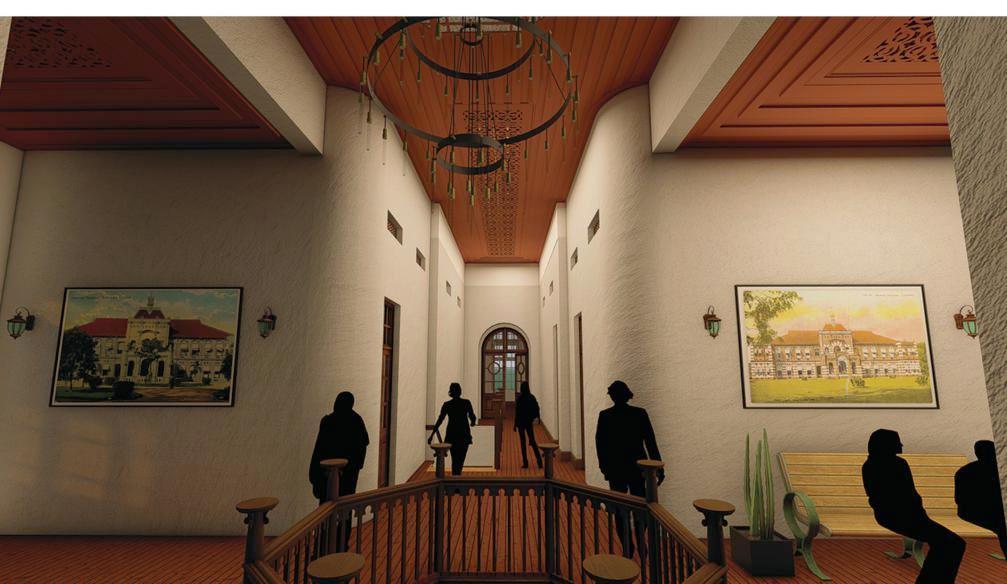
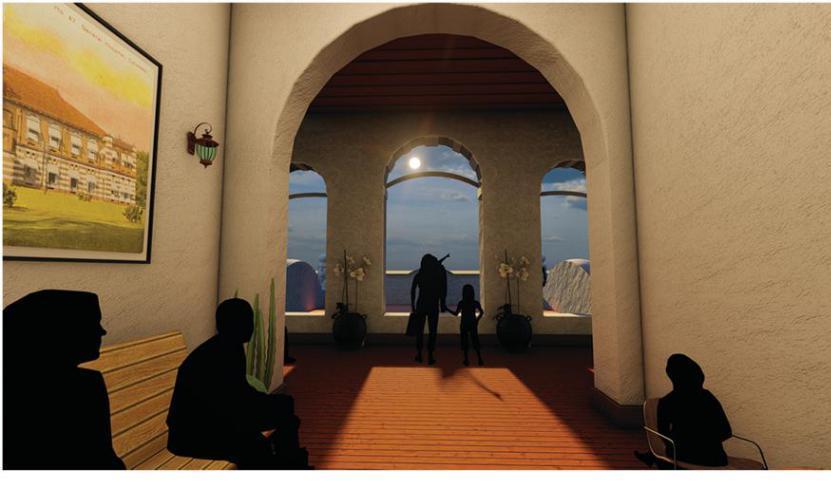
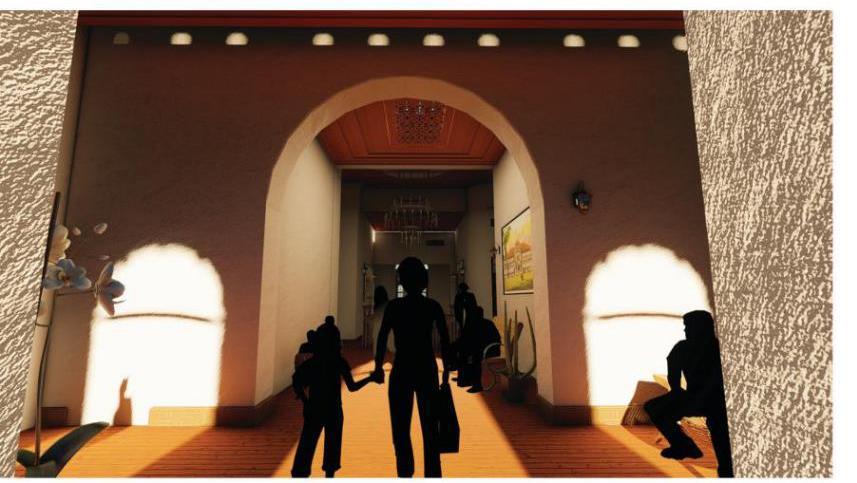
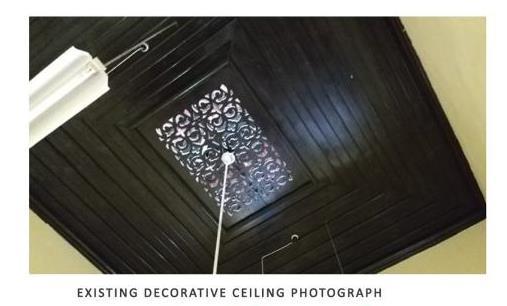
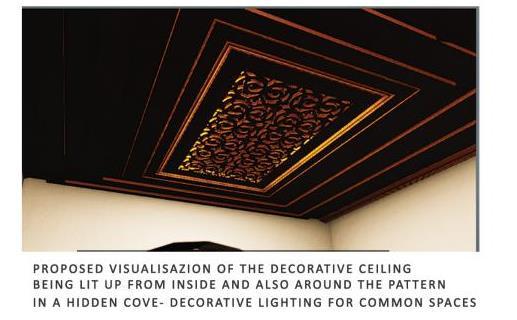
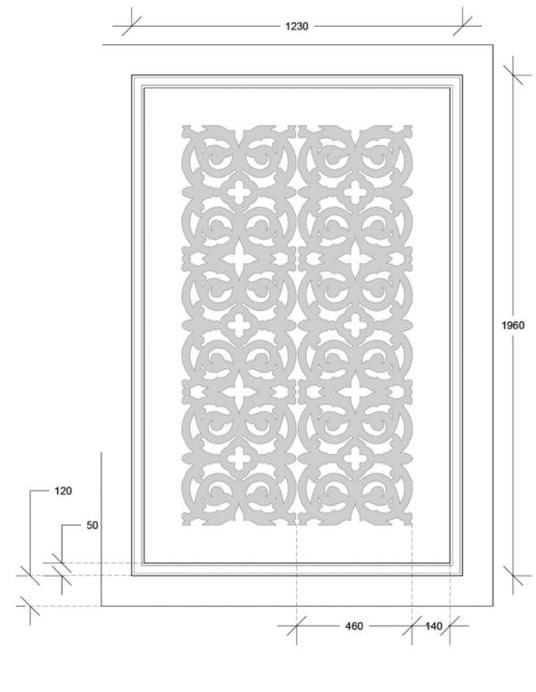
FIRST FLOOR DESIGN
2022 Portfolio Nilakshi Herath
62
Converting two side doors into windows to limit multiple axis and create one linear axis.
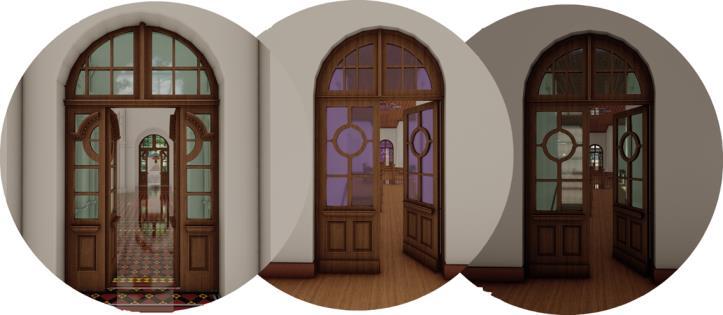


➢ Teak timber material of some doors and windows have to be restored due to deterioration.
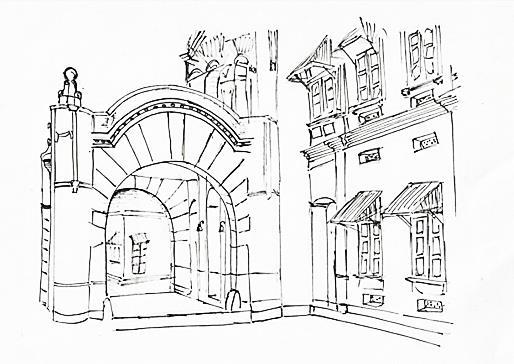
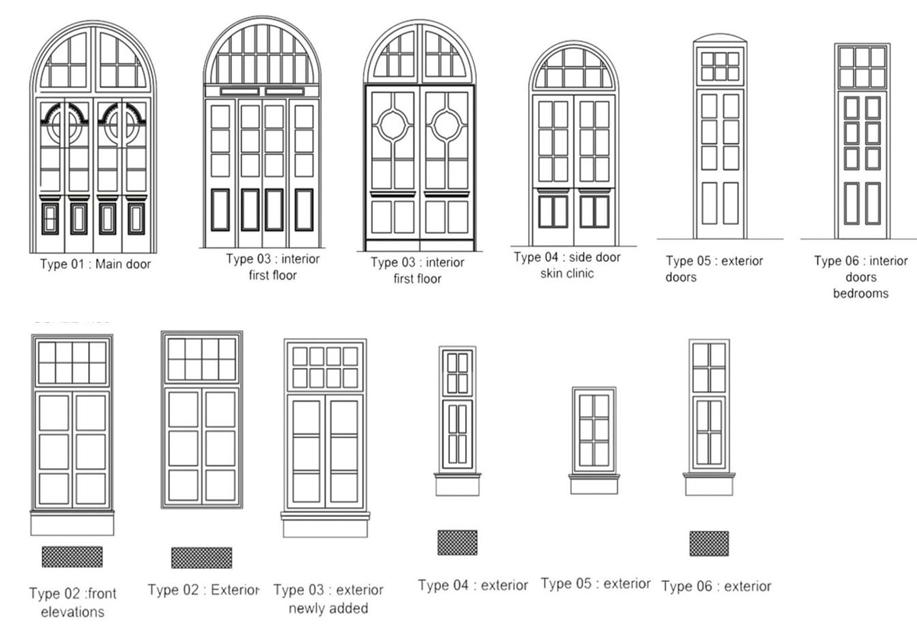
➢ The ironmongeries that needed to be changed are lock-set, latches, hinges, window stay and bolts and handles. Presently modern elements are being used. These will be replaced with historic ironmongeries
➢ Damaged glass replacement in doors or windows, glazing and/or paneling, sash only 1 1/8" to 1 1/4" thick in (Group 2,Category B) timber with available (brass/Iron) furniture.
➢ Repainting with protective coating and sealant.
DOORS & WINDOWS 63 Nilakshi Herath 2022 Portfolio

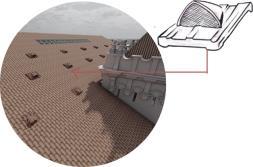
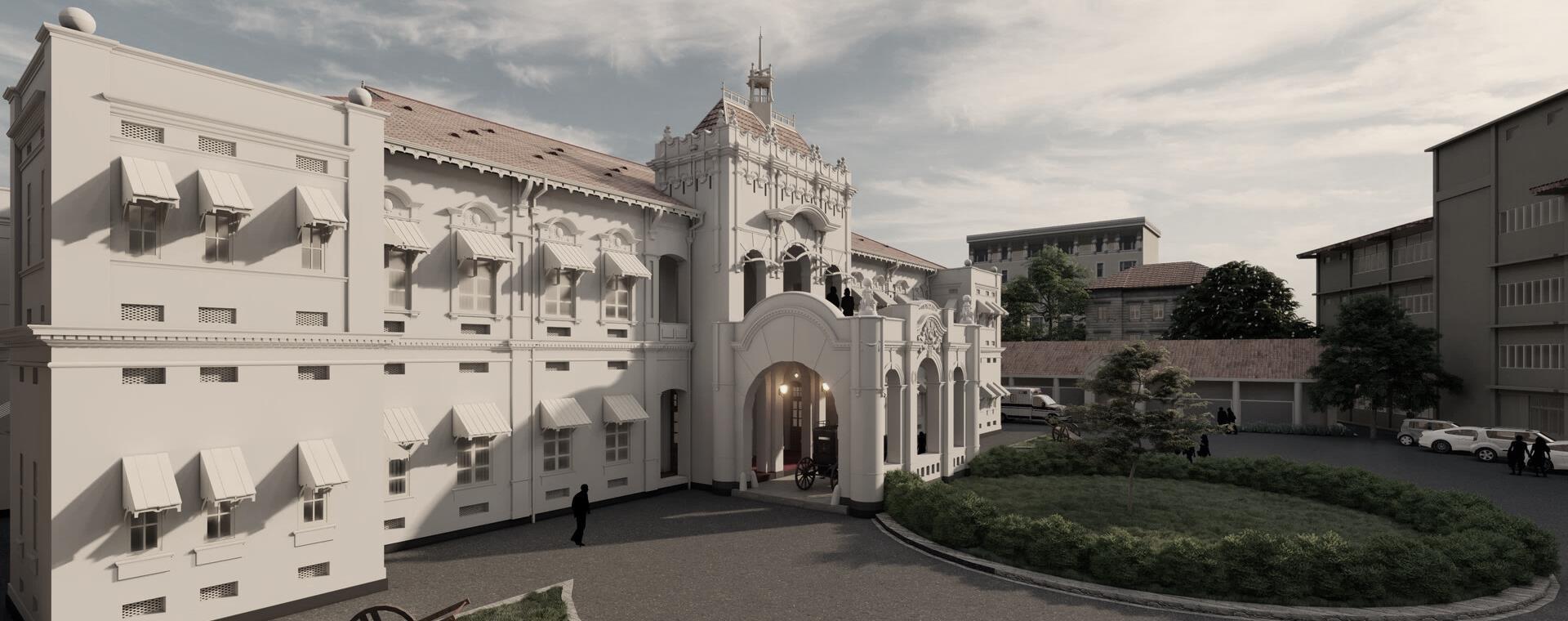
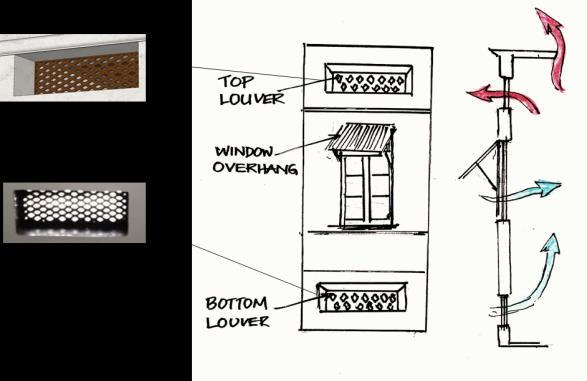
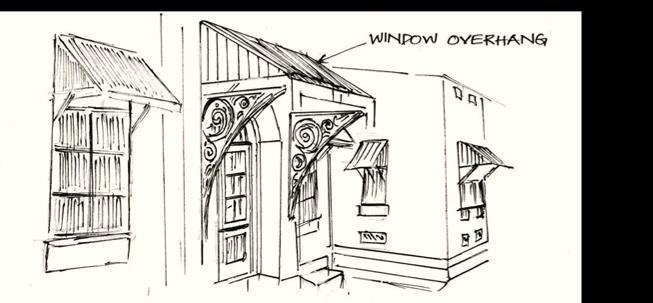
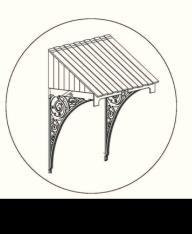
DESIGN STRATEGIES
2022 Portfolio Nilakshi Herath
64
Proposed gallery spaces medical history and medical tourism awareness has 4900mm height this height is not utilized right now If this space is just converted as it is to a gallery, only eye height will be used. Therefore an intervention will be done Proposed design will introduce a mezzanine floor in between levels This will be designed with the similar style of existing timber deck, staircase and handrails, representing the historic character of the building
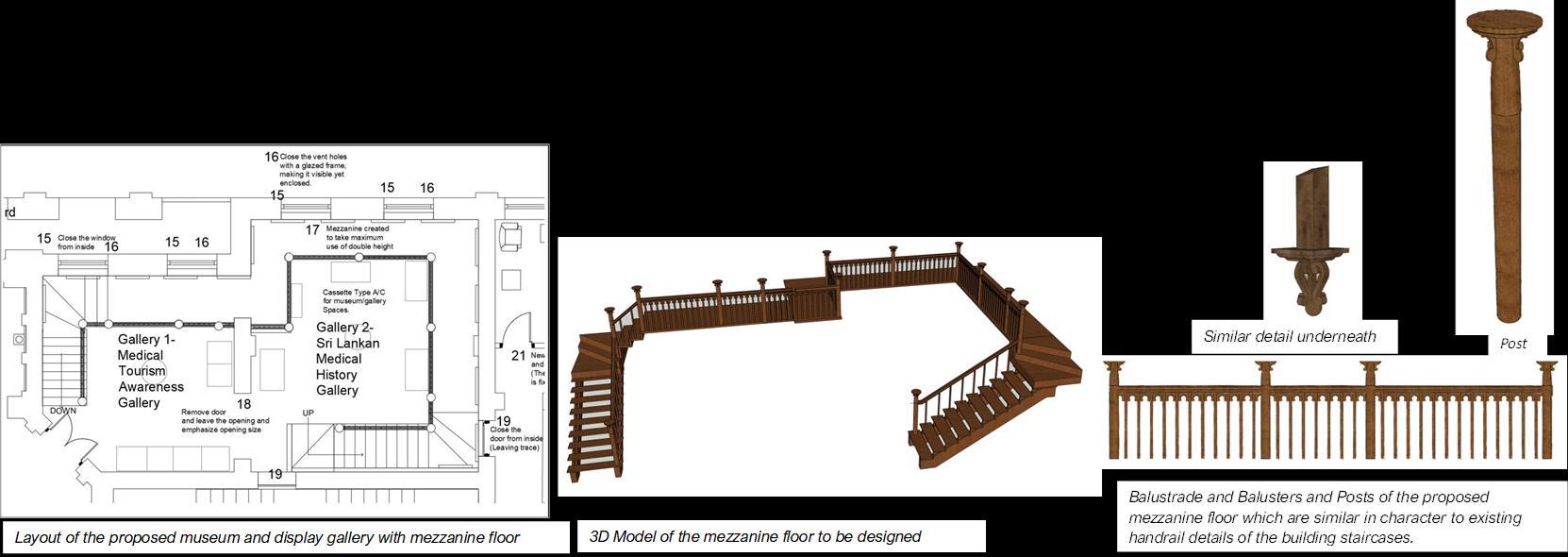

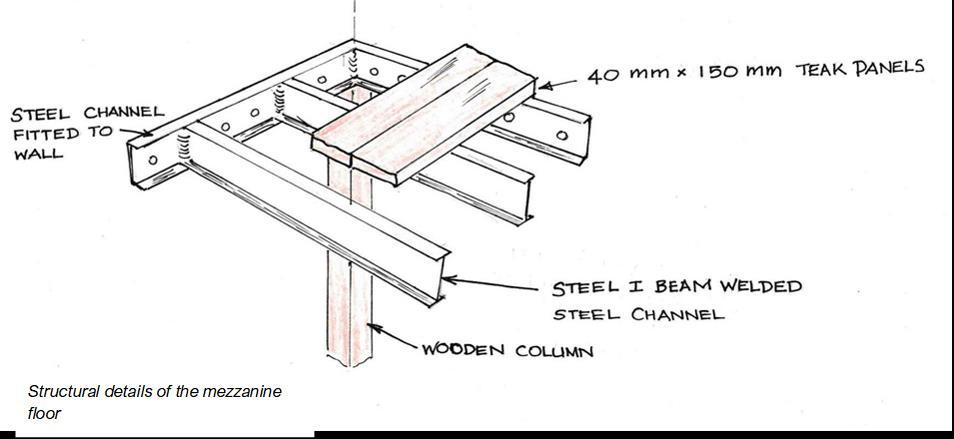
ON
FLOOR
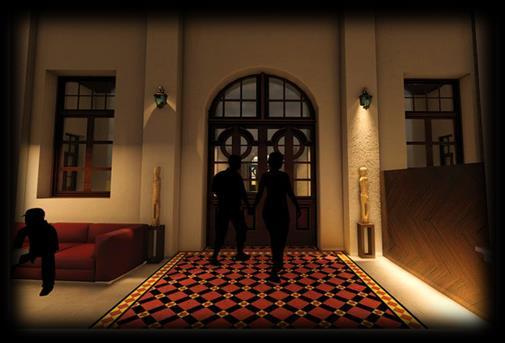
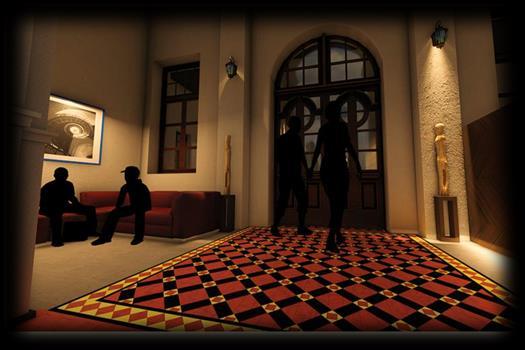
MUSEUM AND DISPLAY GALLERY
GROUND
65 Nilakshi Herath 2022 Portfolio
Removing damaged or deteriorated paints and finishes to using the gentlest method possible, then repainting or refinishing using compatible paint or other coating systems will be done.
Will be repainted with colors that are appropriate to the historic building. A termite treatment will be done as well.

Also, historic features that characterize a building should always be protected from damage during
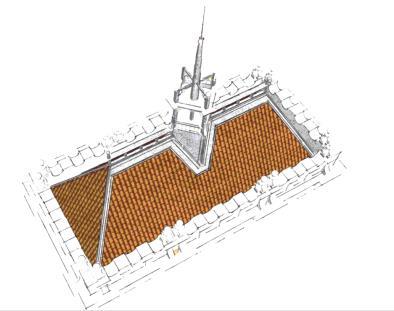
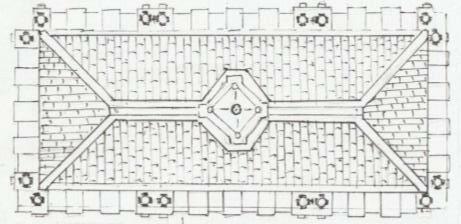
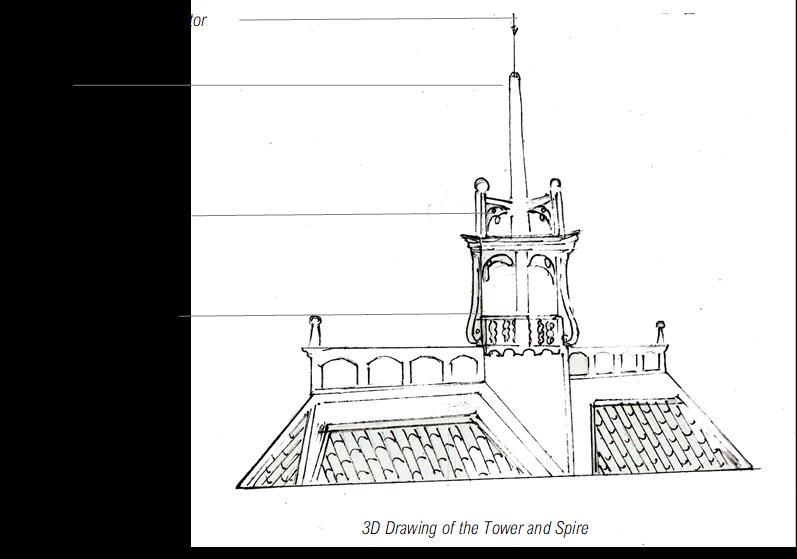
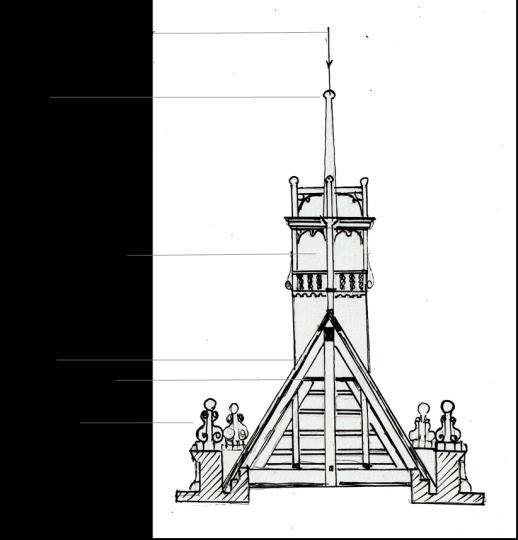
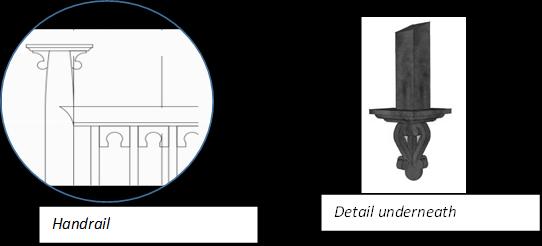
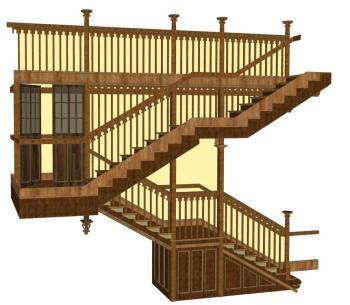
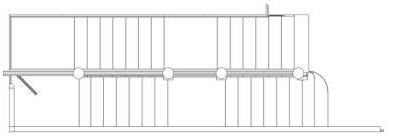
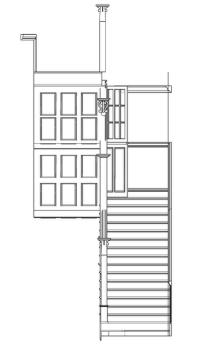
rehabilitation work A resilient, temporary stair covering will be applied over the existing staircase Installing protective coverings in areas of heavy pedestrian traffic like the staircases, to protect historic features is important during a conservation project.
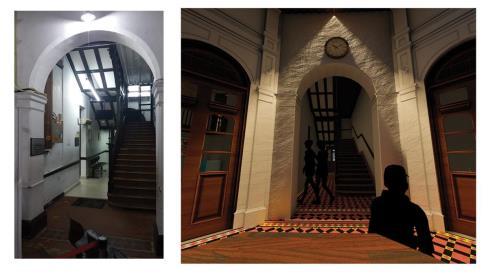
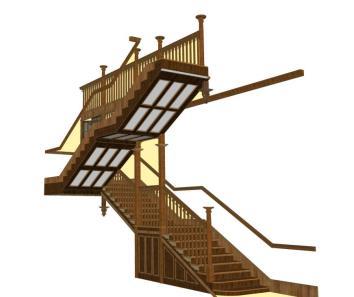
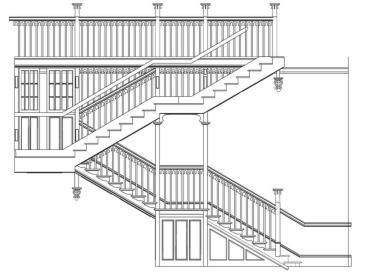
2.CENTRALSTAIRCASE
Planofstaircase
Frontelevationofstaircase
Frontelevationofstaircase
Restoredstaircase3DElement View2
Restoredstaircase3DElement View1
Visualizationofproposeddesign
Plandrawingofthetowerandroofbelow STAIRCASES TOWER & SPIRE 2022 Portfolio Nilakshi Herath 66
PROPOSED BUILDING SERVICE MEASURES
Upgrading of building services systems in historic structures requires creativity to respect the original design and materials while meeting applicable codes and occupant needs. Management of historic buildings and their systems often has to strike a balance between retaining original building features and accommodating new technologies and equipment There is a need to find better ways to service historic buildings that are compatible with conservation and aesthetic, as well as meeting occupants’ expectation and sustainability All the haphazard service elements that ruin the character of the building will be taken off
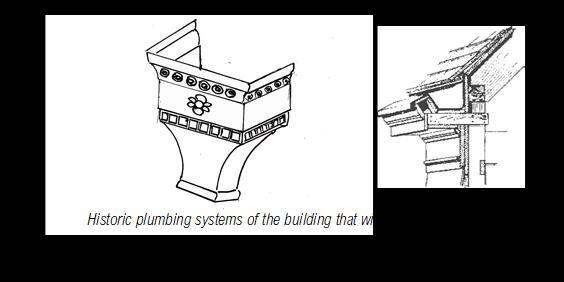
RAINWATER AND PLUMBING
A design strategy to hide the systems using concealed pipework and service space will be implied.
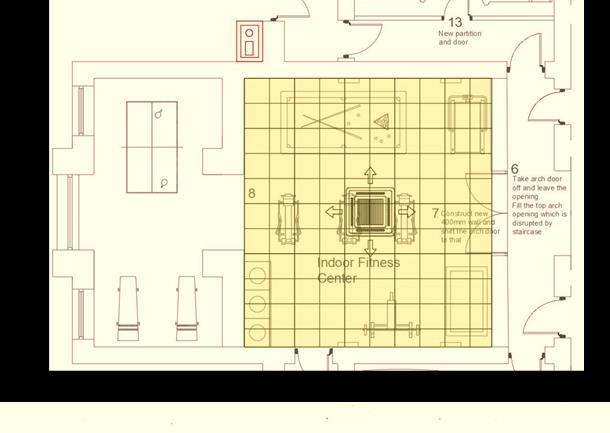
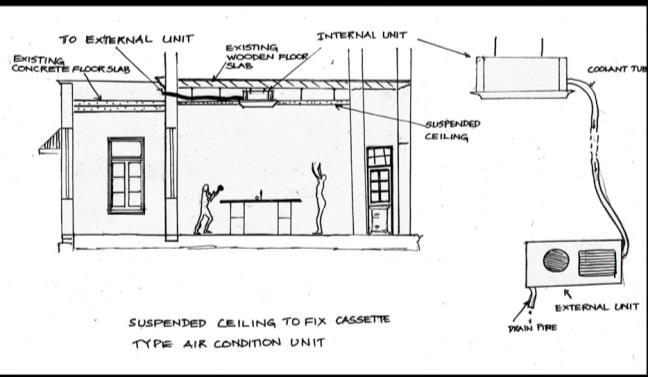
Designing a duct on 4 corners of the wings of each side and conceal it with a 112 5mm wall constructed around This outer wall of the service duct will be carved and molded to suit the character of the existing building facade
Taking off rainwater down pipes that have been fixed all over the building with no consideration and fixing down pipes inside concealed duct
Redesigning a Gutter which suits the historic character and also with an angle directing to sides where the rainwater pipes are fixed, instead of taking water down from all over the facade
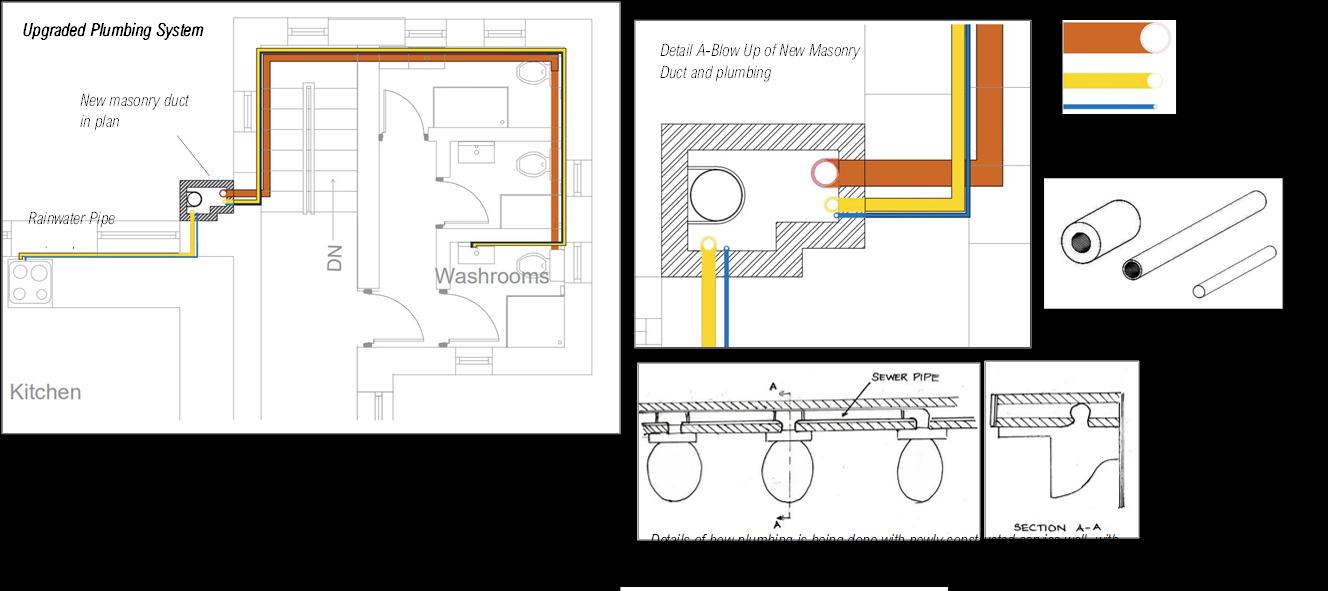
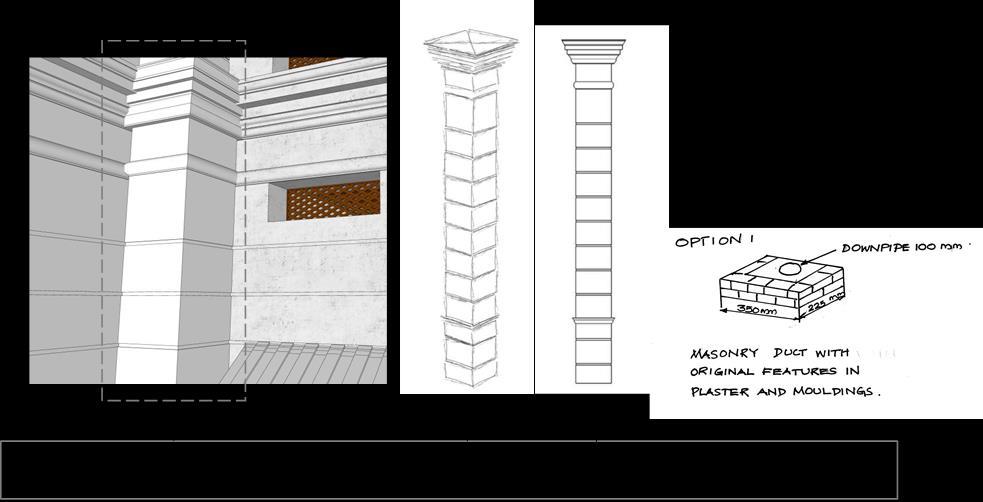
PROPOSED SERVICES 67 Nilakshi Herath 2022 Portfolio
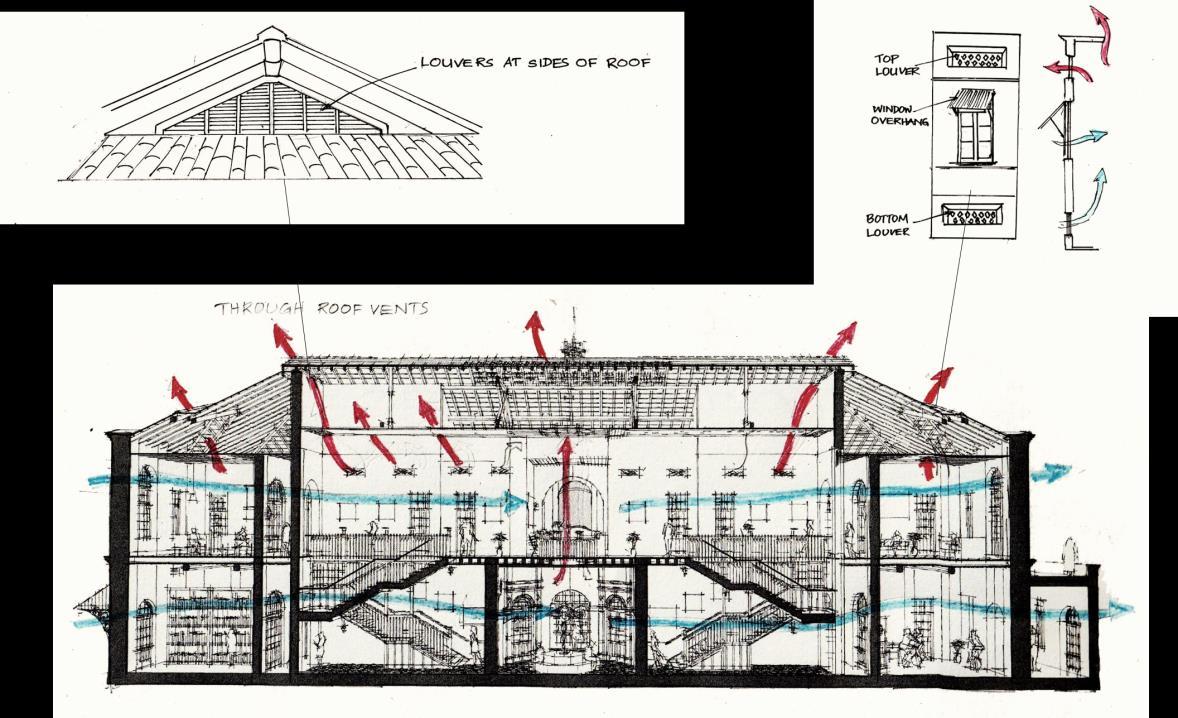
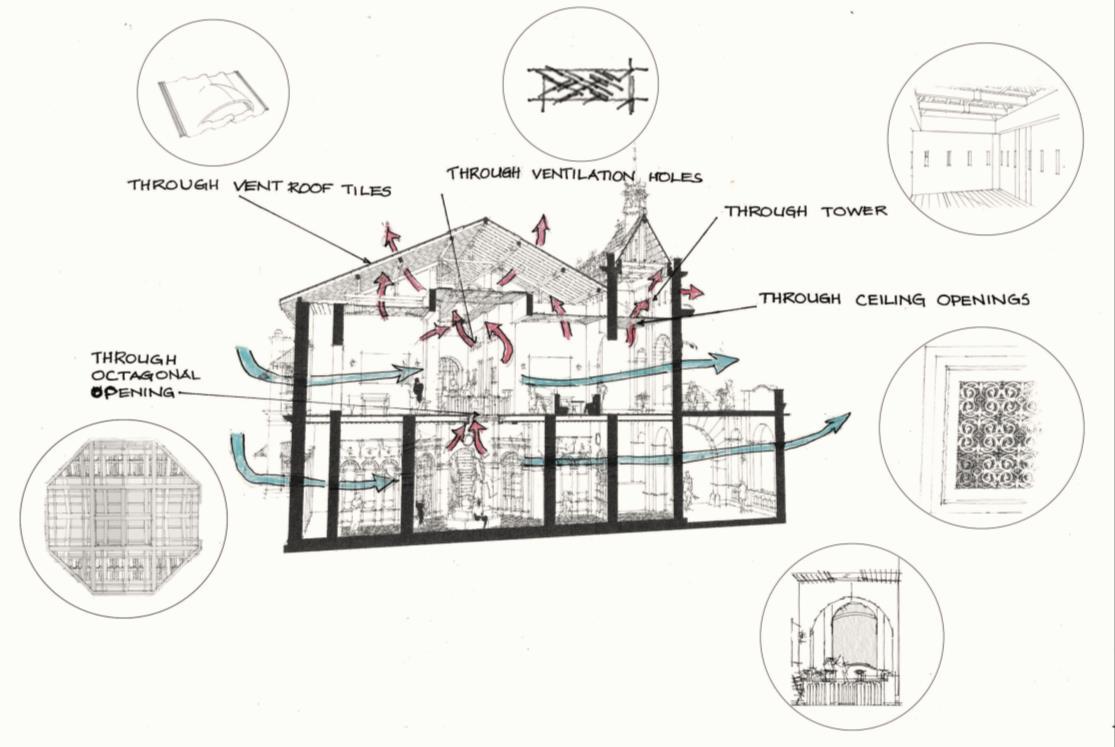
OVERALL VENTILATION STRATEGIES 2022 Portfolio Nilakshi Herath 68

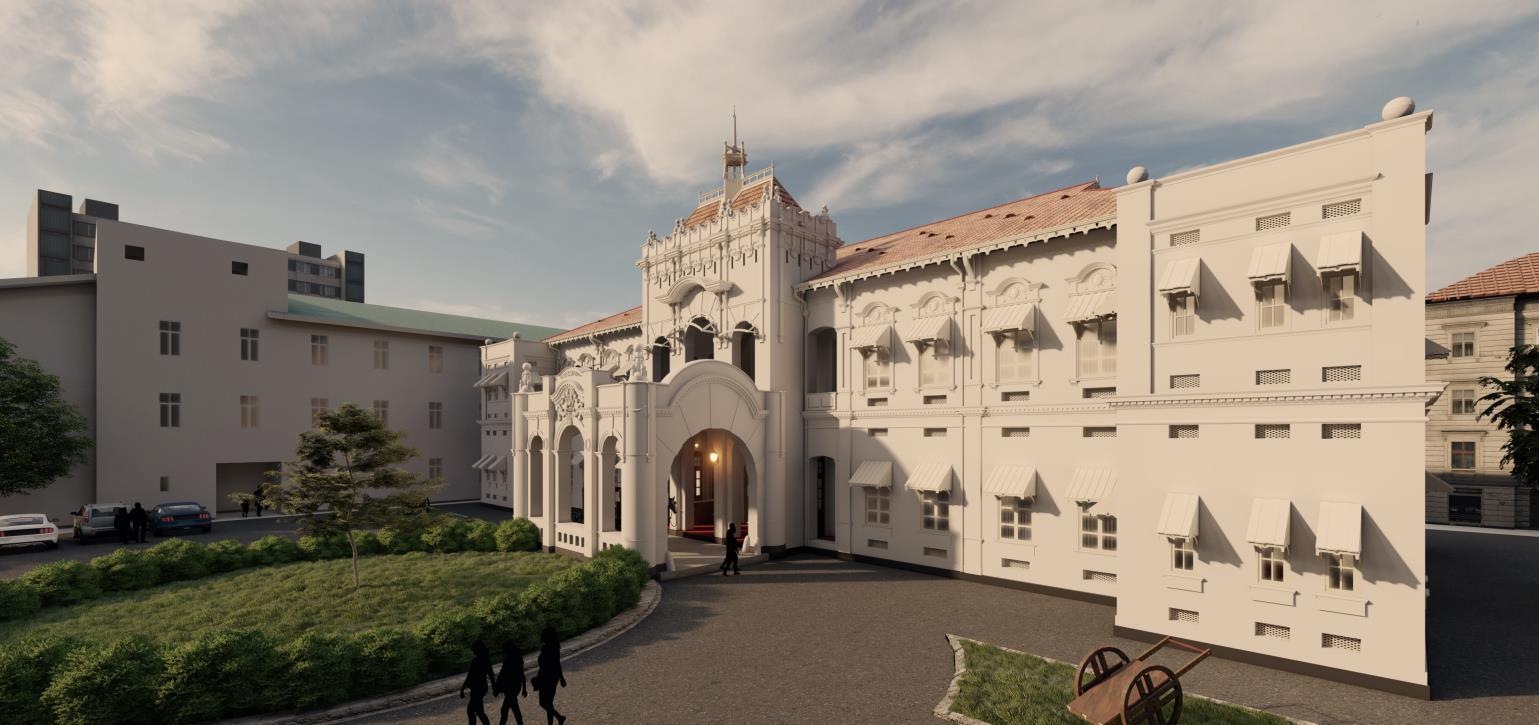
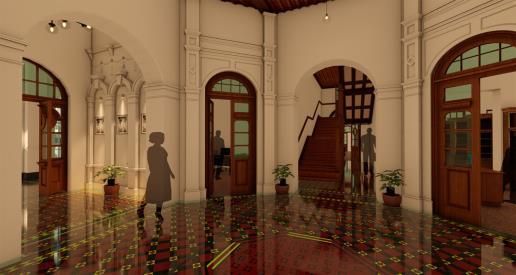
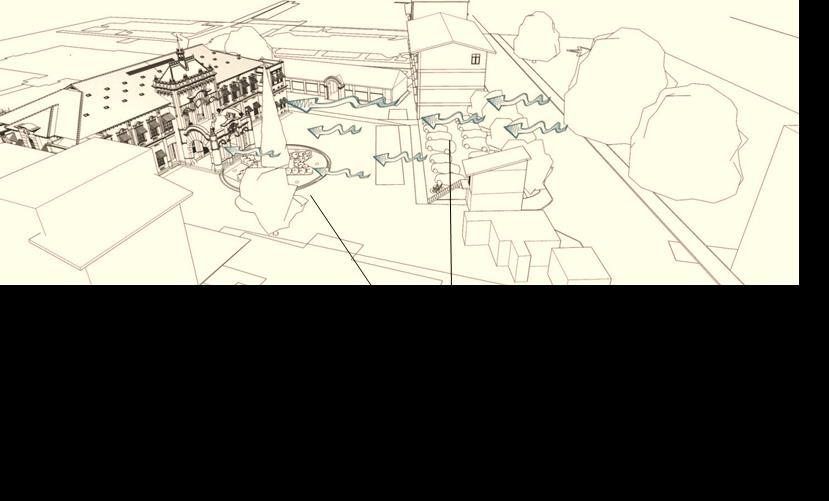
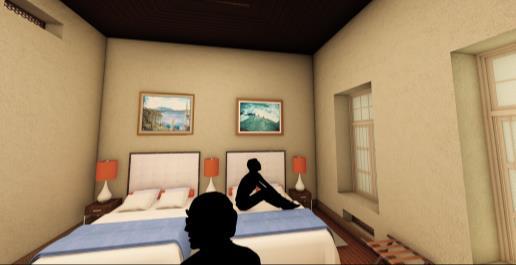


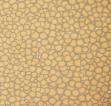
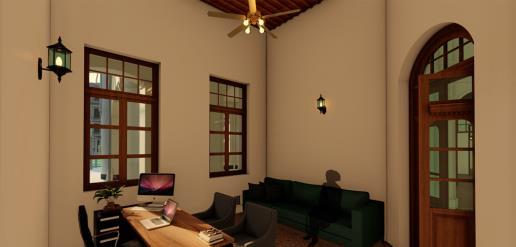
69 Nilakshi
Herath
2022 Portfolio
The cost breakdown clearly indicates that the cost for total building restoration works takes up more than half of the overall cost, which is 33% of the total cost of this project. This is because the elements under this bill are works such as archaeological and structural investigation and testing and anti termite treatment which are pertinent to building conservation projects The items contributing to the highest cost for the restoration are of walls, existing decorative cornices and ornaments. Additional design work for adaptive re use project along with building service upgrade marks the second highest cost. After restoration of key elements, upgrading the building for the proposed use of a Medical Tourism Center requires a high intervention with quality finishes and elements
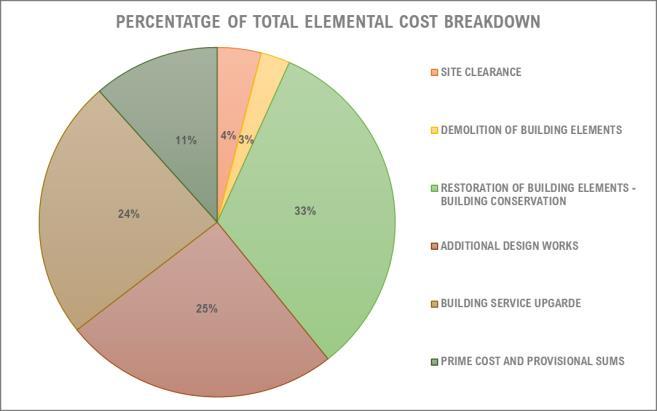

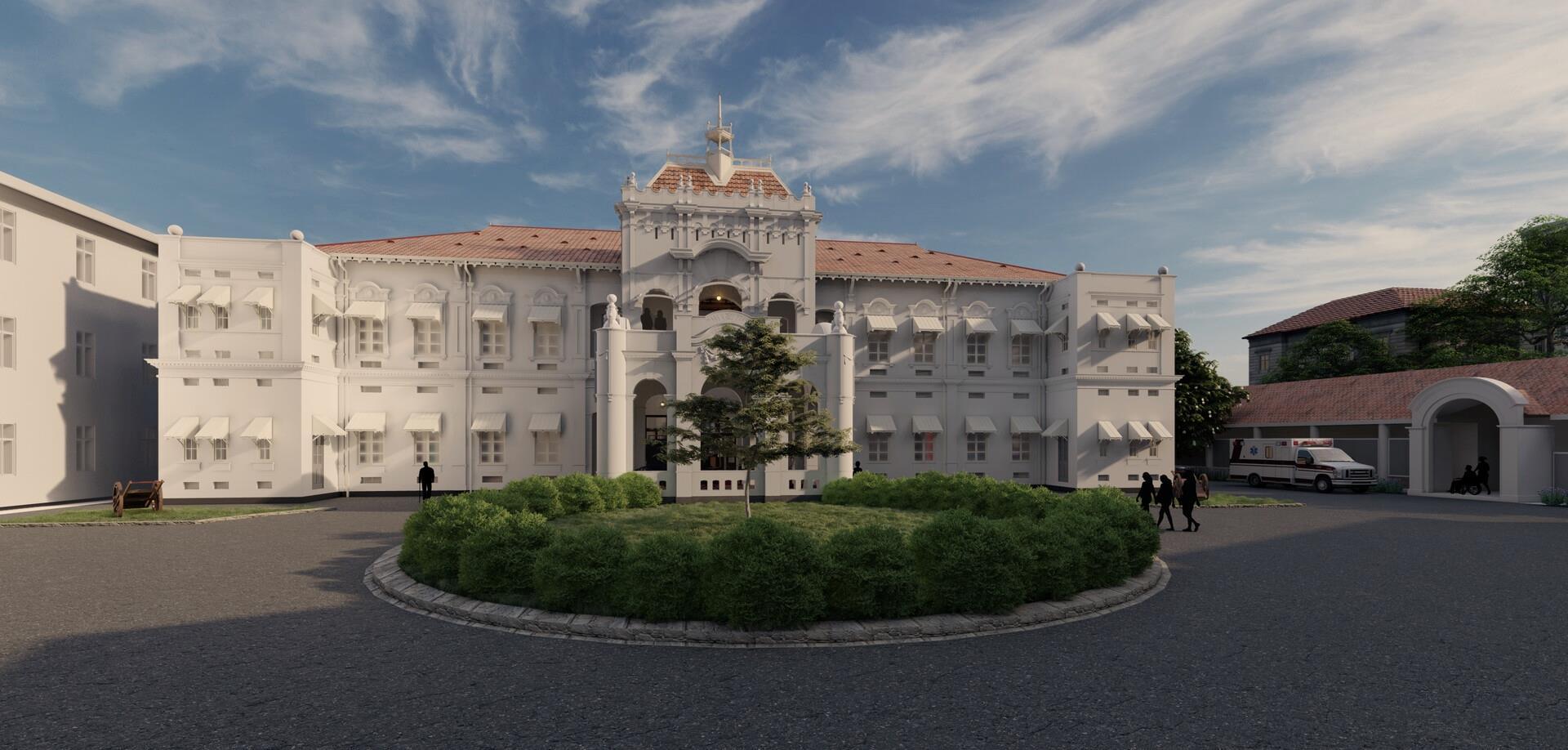
2022 Portfolio Nilakshi Herath 70
SPECIALIST STUDY-HIGHLIGHTS
BUILT ENVIRONMENT DESIGN AND SPATIAL PLANNING AS A RESPONSE TO EPIDEMICS: A REVIEW OF WORKPLACES IN SRI LANKA IN THE CONTEXT OF COVID-19
Project type Research/ Dissertation

Duration Jan 2021 March 2021
Methods Used Analysis of Primary & Secondary Data, along with literature review
Notes: Only a few key highlights of the study is included in the portfolio. Reefer to the actual study to understand the whole scope and outcomes of the study.
71 Nilakshi Herath 2022 Portfolio
PROJECT SUMMARY
Historic evidence indicates that for centuries, public health has been a major concern when designing buildings. Epidemics have shaped our built environment due to the fear of infection. Lessons learnt from previous pandemics have made designers realize the importance of considering health concerns Novel COVID 19 pandemic has once again raised a need to review the usual design strategies, and investigate new methods Before developing medications for an epidemic, one solution is to return to built environment design to lessen its impact.
Workplace is unavoidable since it is the locus of livelihood. People have to interact with others apart from their family on a daily basis at the workplace, making it a high risk venue.
The design of workplace built environment plays a key role in infectious disease spread and hence needs to be re evaluated with the ongoing pandemic
This study aims to get an understanding of the scales of architecture where SARS CoV 2 virus spreads, to investigate the aspects of the built environment contributing to disease spread and to review the built environment of Sri Lankan workplaces in the context of COVID 19 in order to identify the aspects that need improvement.
The findings have proven that different elements of built environment design such as, spaciousness of common spaces and circulation areas, defined thresholds, spatial segregation of interior layouts, artificial ventilation systems, natural ventilation and daylight strategies, open spaces and materials, have contributed to both the spread and control of COVID 19. The workplace buildings in Sri Lanka need to be designed with better considerations about public health.
The architects have to find creative ways to design spaces that could control disease spread among people while maintaining necessary interaction Aspects identified through this study requires further multidisciplinary studies to provide exact technical solutions This is an exploratory study, which aims to act as a guide for future research.
2022 Portfolio Nilakshi Herath 72
When looking at the history of built environment design, spatial planning and place making, it is evident that form has not always simply just followed function Sometimes the form has also followed the fear of infection. There are evidences to be seen especially in contemporary history on how the planning regulations, architecture, interiors, spatial planning, urban design and infrastructure changed to become as a reaction to infectious diseases Bubonic Plaque plays a major role in urban renewal during Renaissance. The improved urban conditions appeared during Renaissance era was a response to this plaque. Many of the European cities tended to clear the overcrowded dwellings
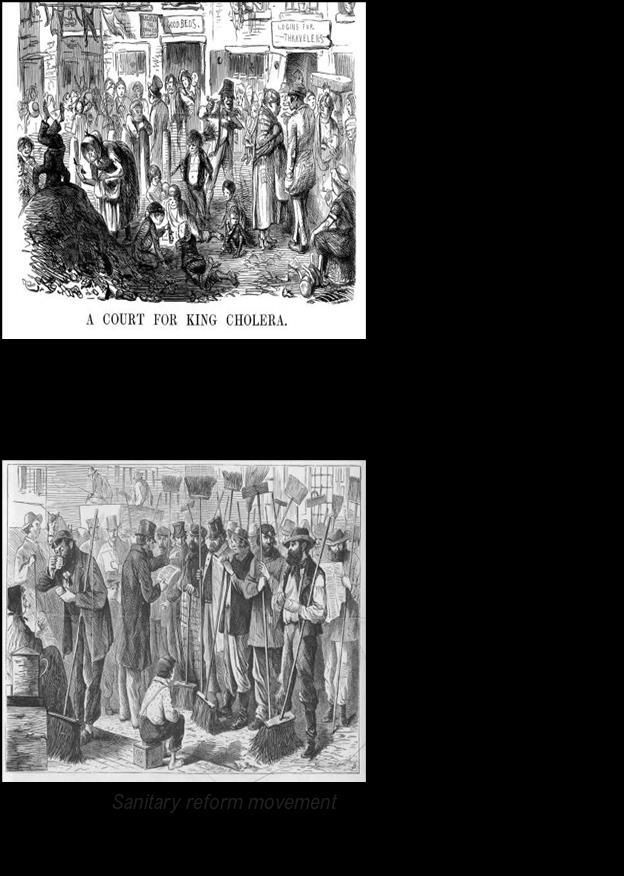
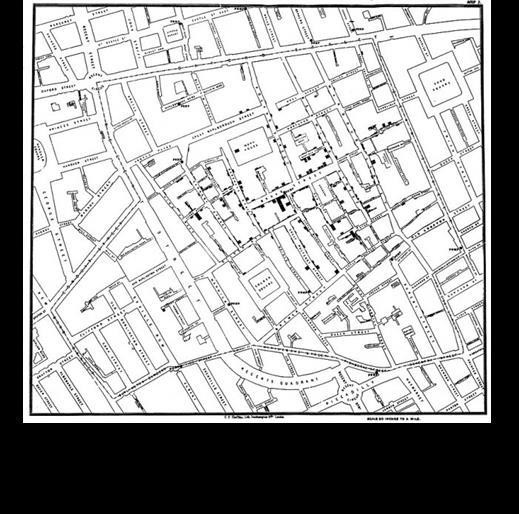
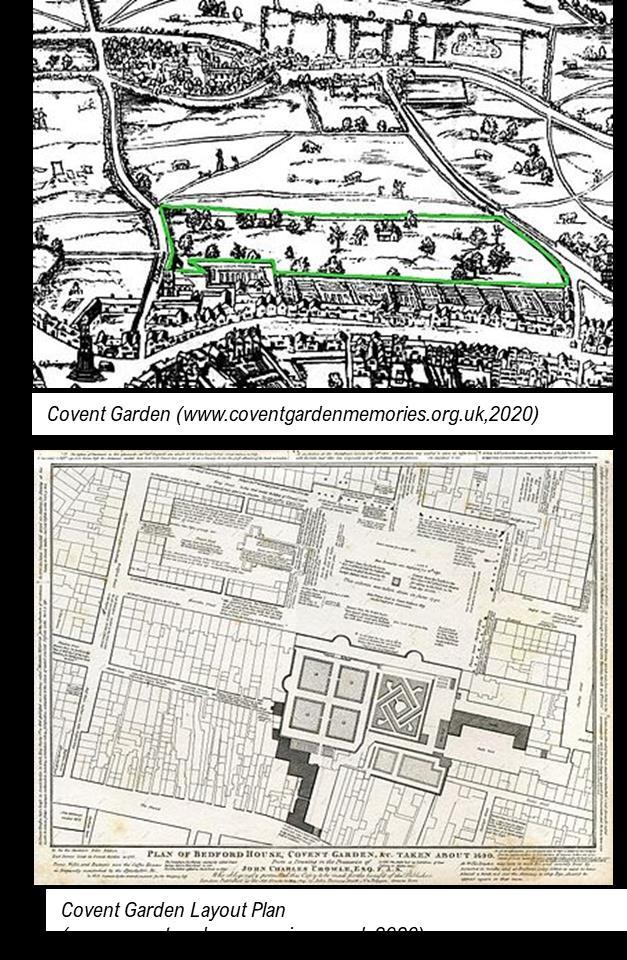
REVIEW-HIGHLIGHTS

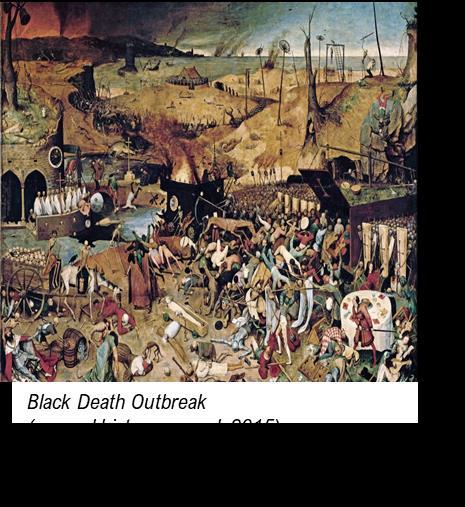
73 Nilakshi Herath 2022 Portfolio SPECIALIST STUDY: LITERATURE
The modernism is a clean, pure and geometric style of architecture One of the reasons for such purity is that modernist architects wanted to design environments which are curing and has healing qualities from both pollution and diseases. Modernism believed in the healing quality of air, light and nature. Buildings done by modernist architects tried to emphasize pureness, cleanliness and neatness. To achieve these qualities, balconies and open terraces, large windows, white color paint, flat surfaces that doesn’t accumulate debris and dust particles, were used

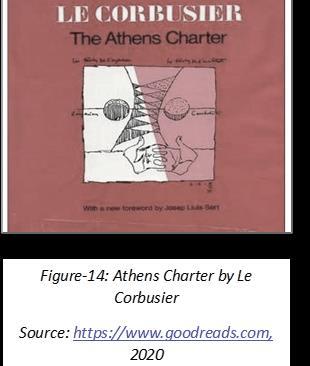
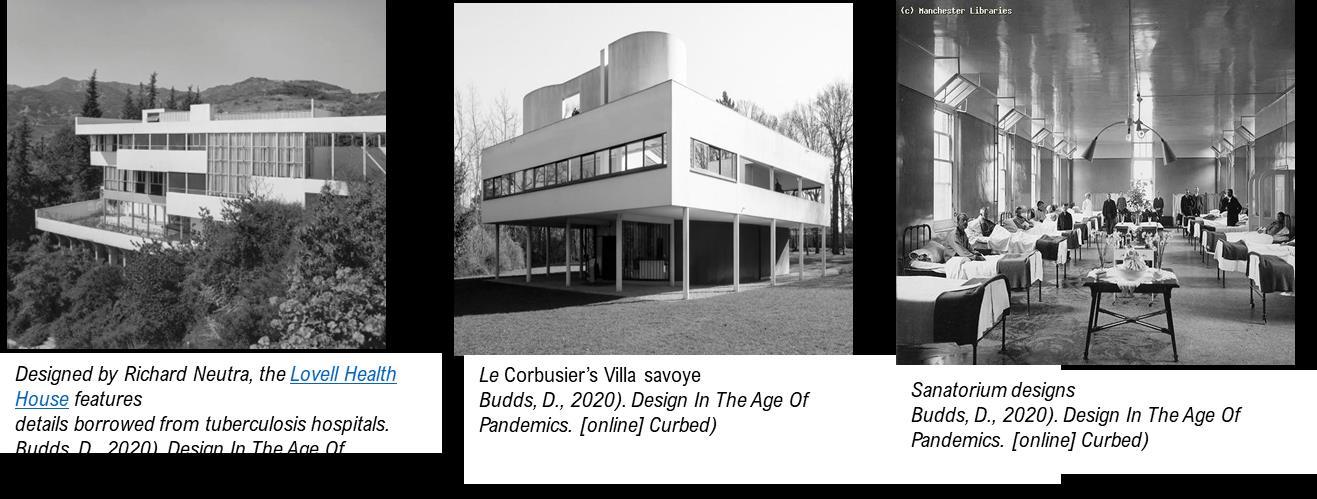
The architects of modernist era believed that to treat sicknesses, sanitary spaces which are very clean should be designed Sanatoriums were designed accordingly with lot of natural light and ventilation and open spaces Sanatoriums designed for tuberculosis patients tended to isolate them and expose them to fresh and dry air and direct sun light as mean of a cure. The sanatorium designed in modernist period has a distinguish identity with balconies, huge windows, white color paint and flat surfaces.
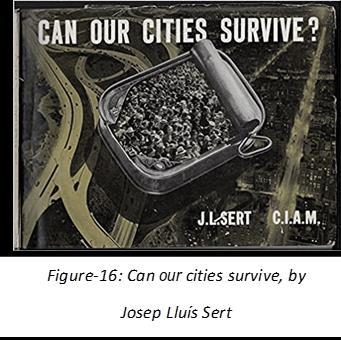
2022 Portfolio Nilakshi Herath 74
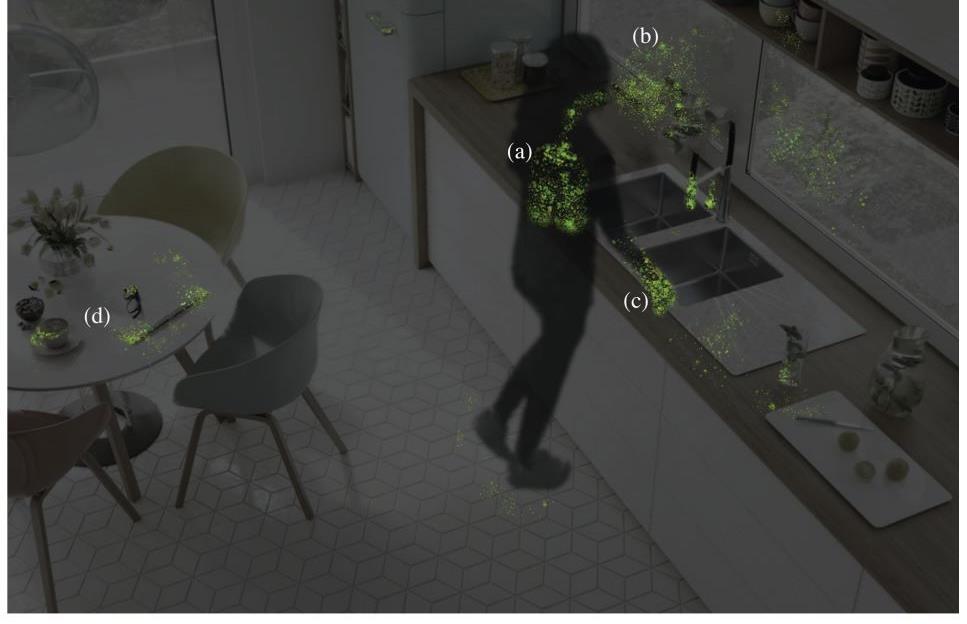
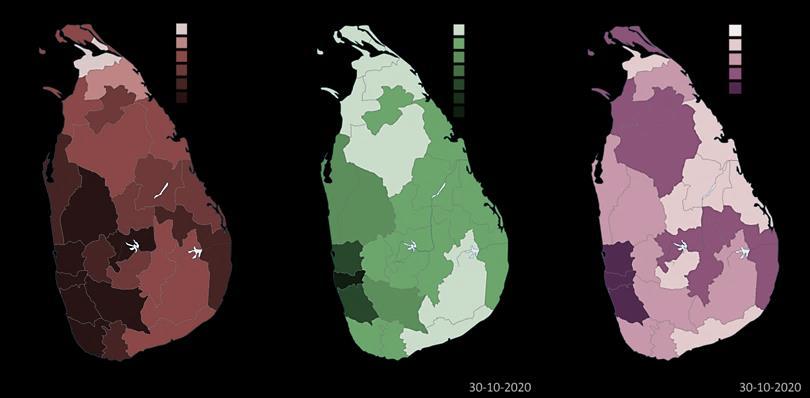
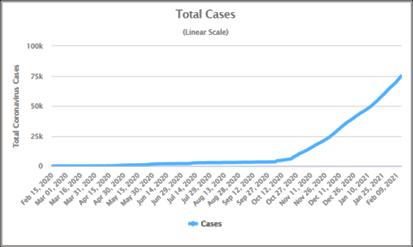
Mapofoverallconfirmedcases,MapofconfirmedcasespermillionresidentsandMapofdeaths (a) Viralparticlesaccumulateinthelungsandupperrespiratorytract. (b) Dropletsandaerosolizedviralparticlesareexpelledfromthebodythrough dailyactivities,suchascoughing,sneezing, andtalkingetc. (c) Viralparticles,excretedfromthemouthandnose,areoftenfoundonthehandsandthenonsurfaces (d) Virusparticlesarespreadtocommonlytoucheditems Total cases in Sri Lanka by February, 2021 SPECIALIST STUDY: LITERATURE REVIEW-HIGHLIGHTS 75 Nilakshi Herath 2022 Portfolio
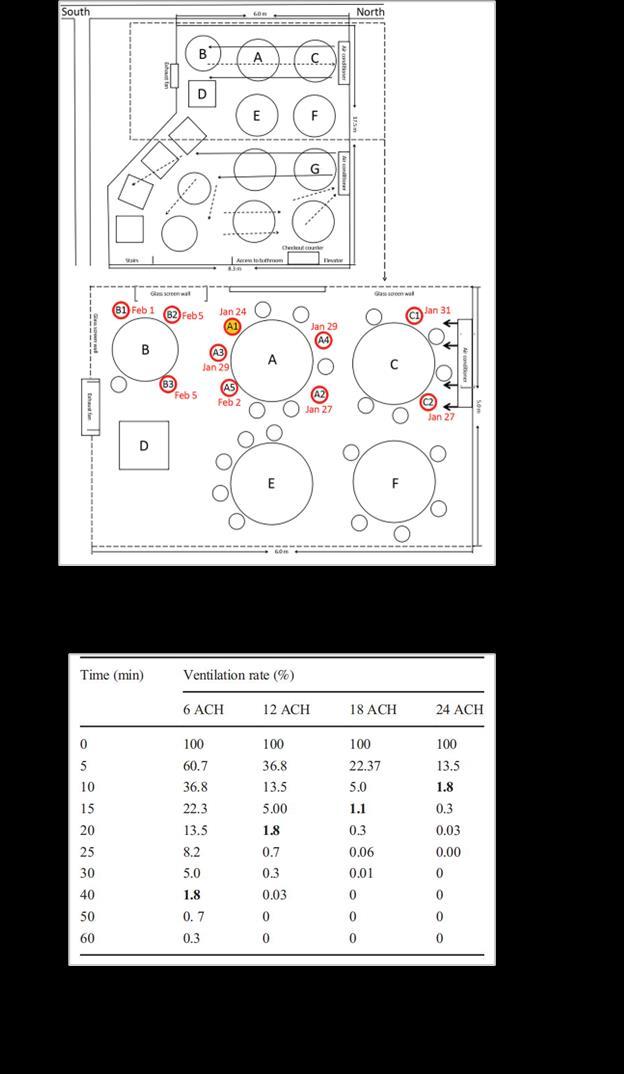

2022 Portfolio Nilakshi Herath 76
ANALYSIS-HIGHLIGHTS
of a workplace pays a major role in controlling COVID 19. Crowded working areas with less distance between people can increase the spread of airborne viruses Also communal spaces where crowding and congestion happens more often like waiting areas, lobbies, passages, hallways and lifts, seems to be the most contagious spaces A survey was done to identify the spaciousness and density management strategies of the workplaces, where a large crowd works at once.
to CDC guidelines analyzed, it is required to keep at least 6ft (2m) distance between workers. Over 95% workers reported to maintain less distance than this These results indicate that most of these crowded workplaces do not follow the required distance guidelines to ensure personal safety.
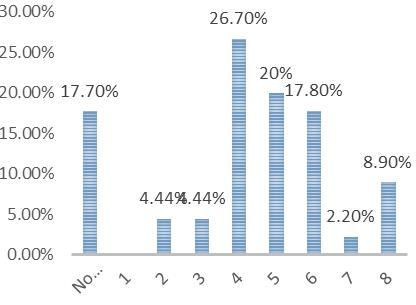
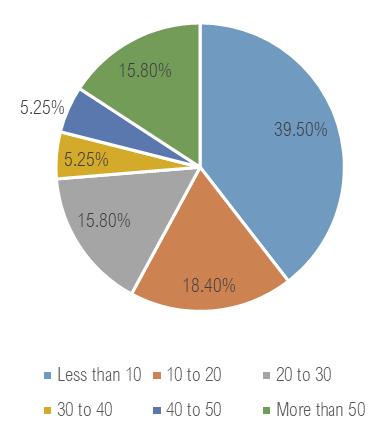
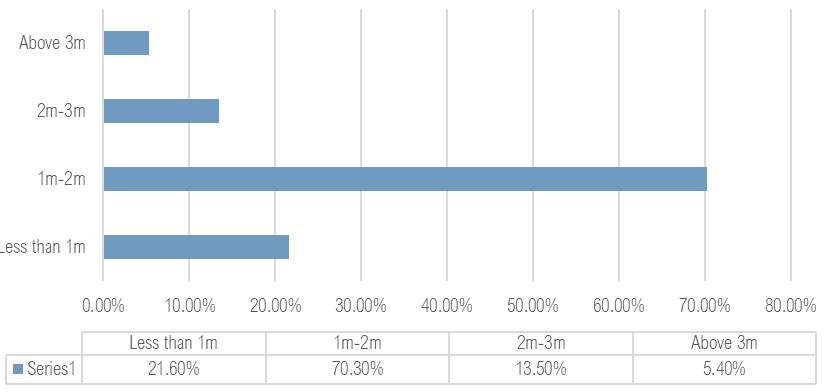
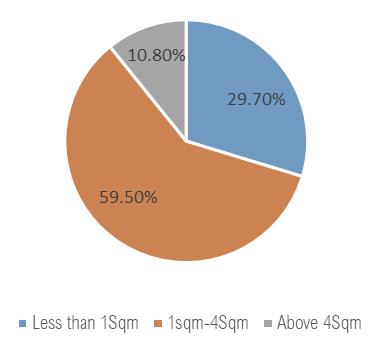
Theminimumdistancebetweenworkers Averageworkspaceareaoccupiedby oneperson Approximatewidthofcirculationspaceslikecorridorsandstaircases Seatingcapabilityofdiningareas Spaciousness
According
Averagenumberofpeoplewhousestheelevatoratonce 14.50% 54.80% 25.80% 1.60% 3.20% Less than 1m About 1m 1m to 2m About 2m More than 2m 65% working in places where COVID-19 outbreak was spread. SPECIALIST STUDY: DATA
77 Nilakshi Herath 2022 Portfolio
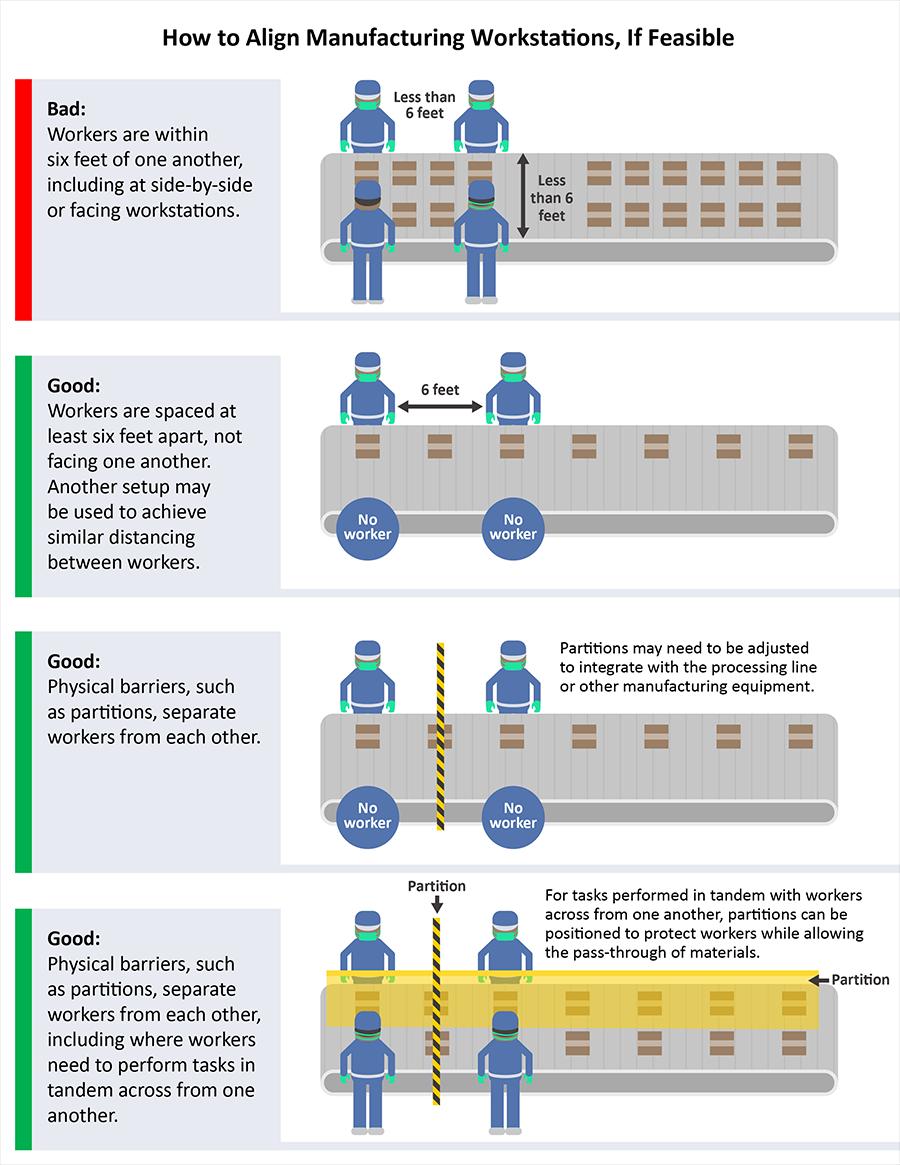
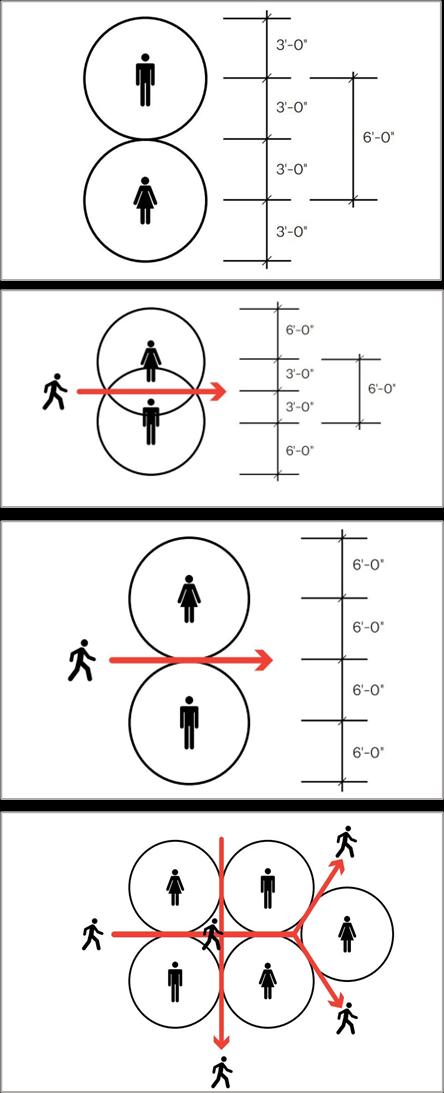
2022 Portfolio Nilakshi Herath 78
ANALYSIS-HIGHLIGHTS


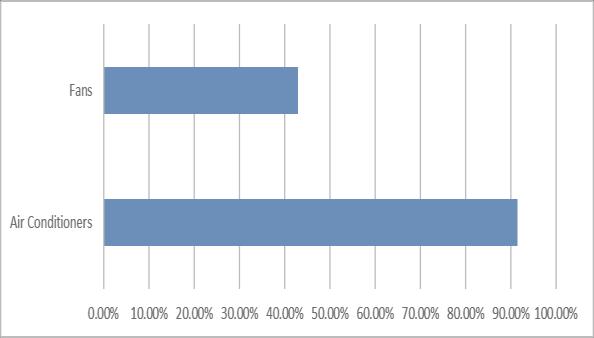
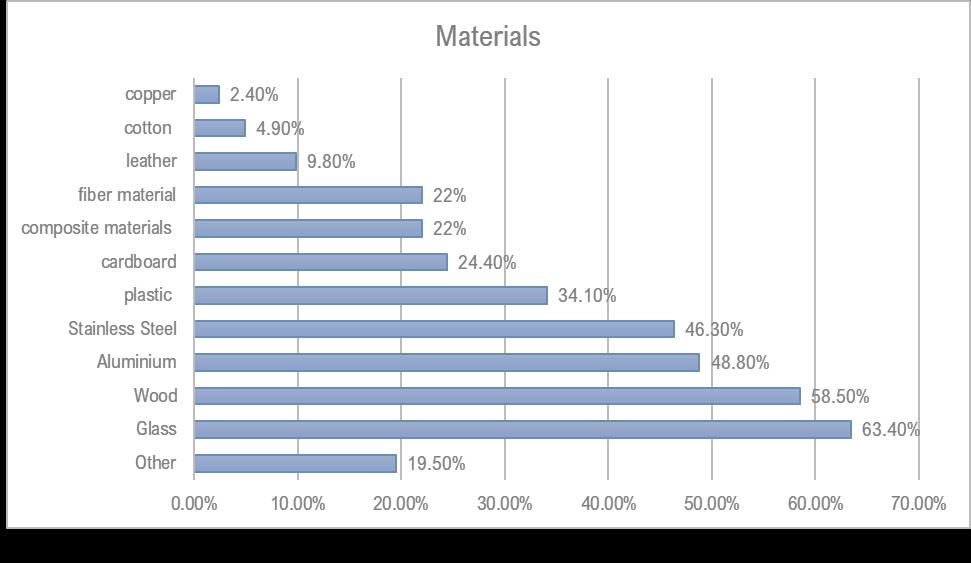
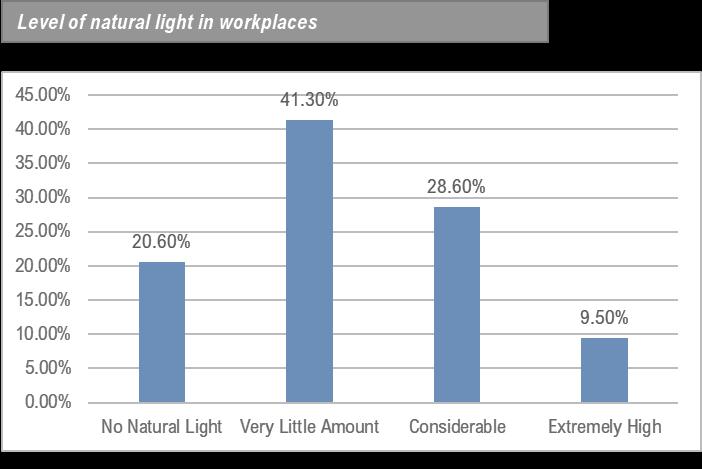
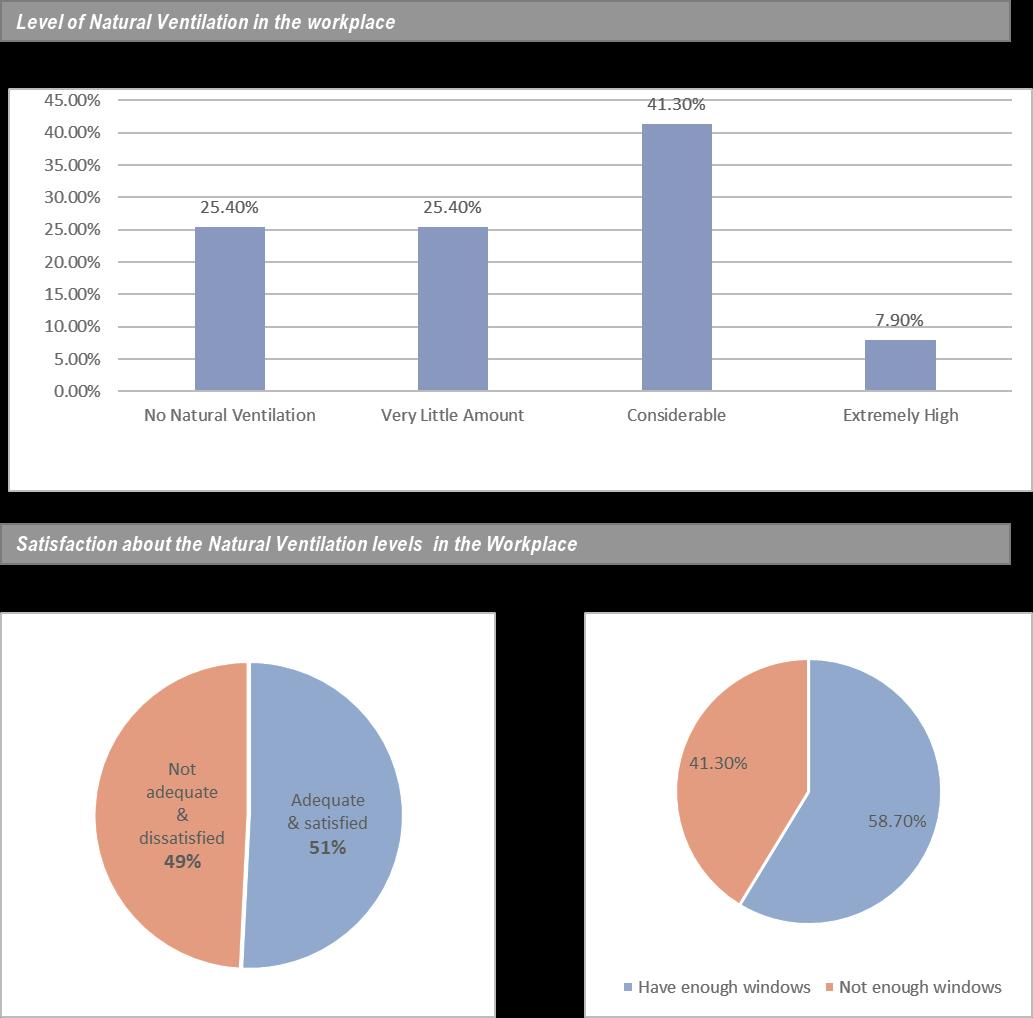
SPECIALIST STUDY: DATA
79 Nilakshi Herath 2022 Portfolio
DATA ANALYSIS + STRATEGY DIAGRAMS
STRATEGIES TO OPTIMIZE NATURAL VENTILATION LEVELS OF WORKPLACES
SPATIAL PLANNING & CIRCULATION STRATEGIES

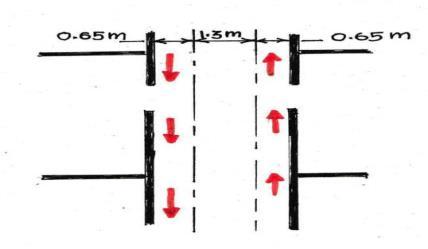
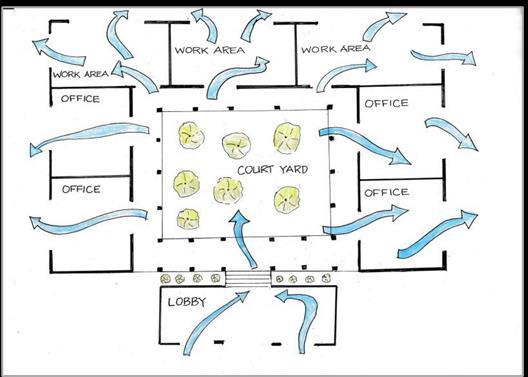
STRATEGIES TO OPTIMIZE NATURAL VENTILATION LEVELS OF WORKPLACES

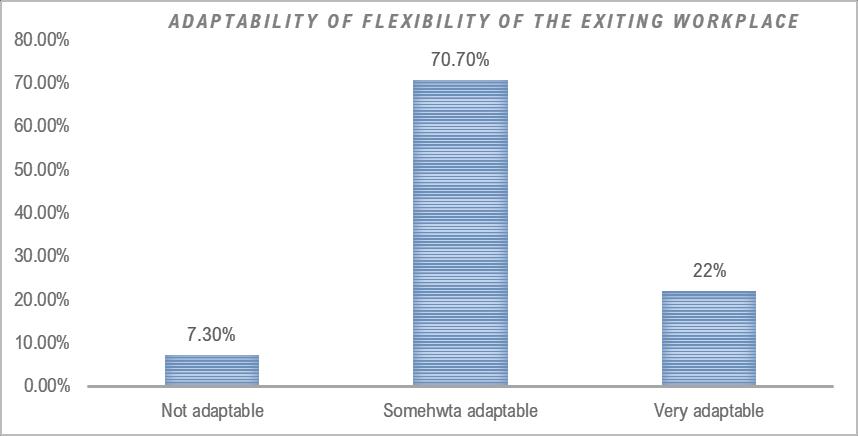
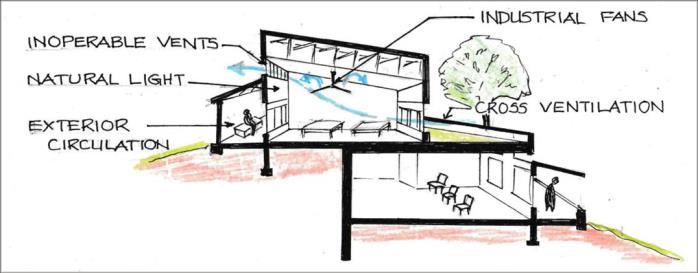
OVERALL DESIGN STRATEGIES
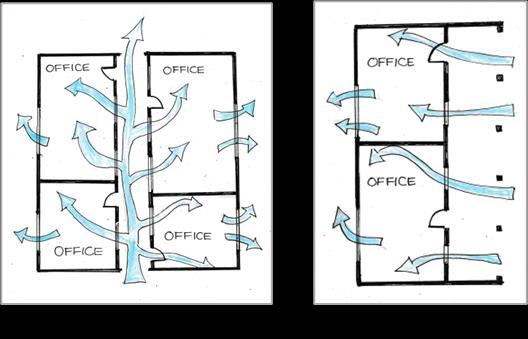
SPECIALIST STUDY HIGHLIGHTS:
2022 Portfolio Nilakshi Herath 80
ANALYSIS-HIGHLIGHTS
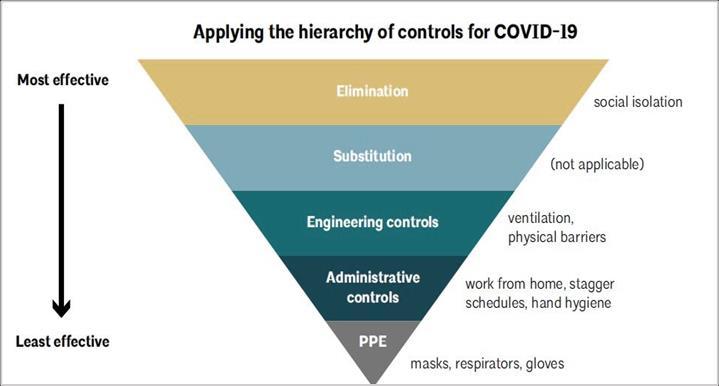
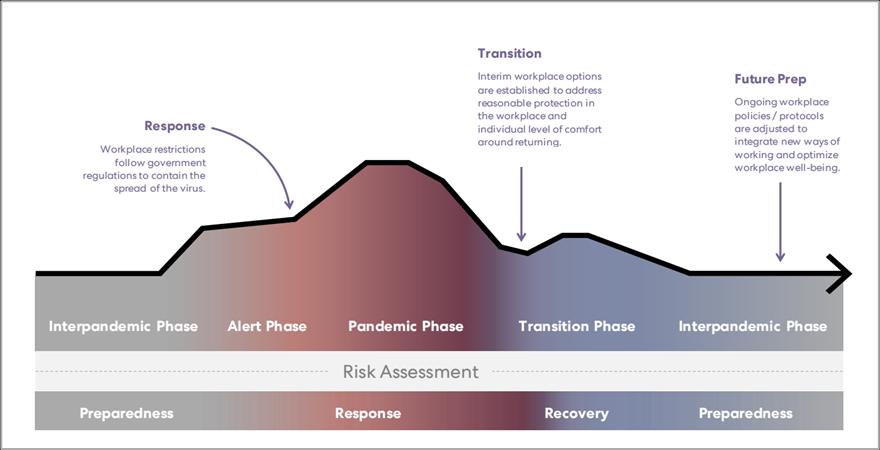

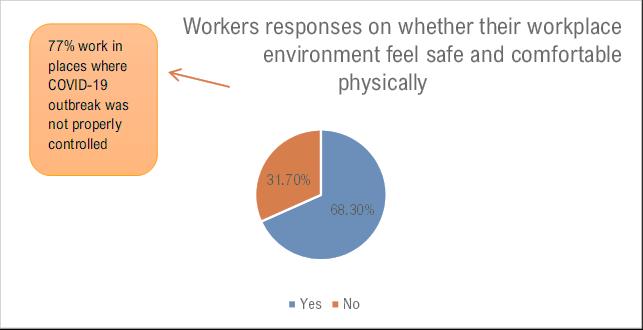
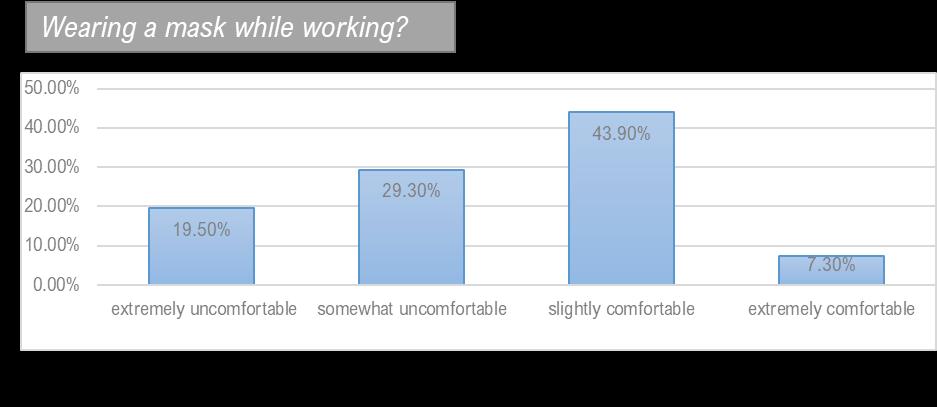


SPECIALIST STUDY: DATA
81 Nilakshi Herath 2022 Portfolio
ANALYSIS
STRATEGY 1
DIAGRAMS
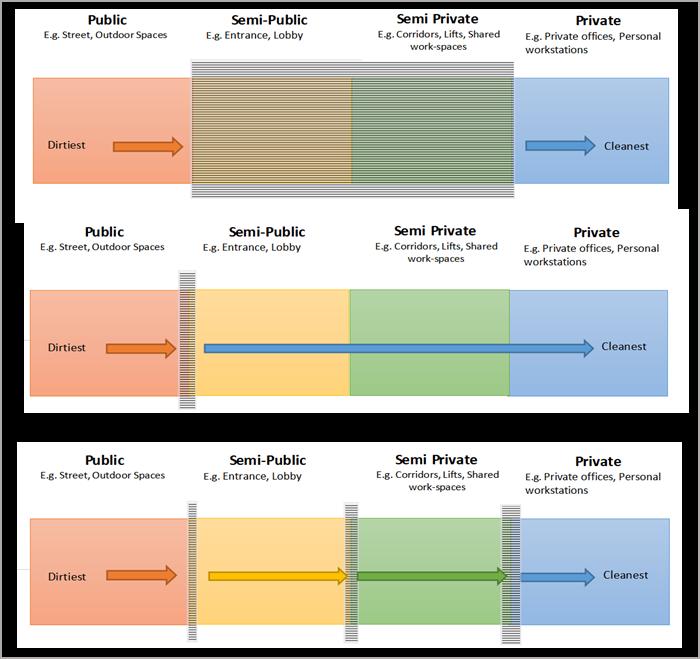
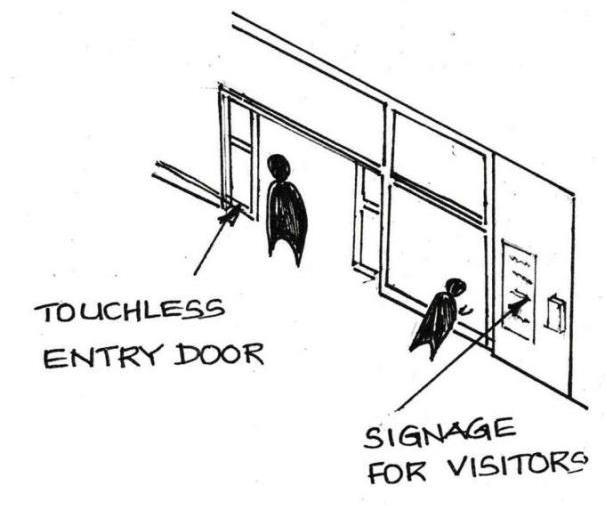

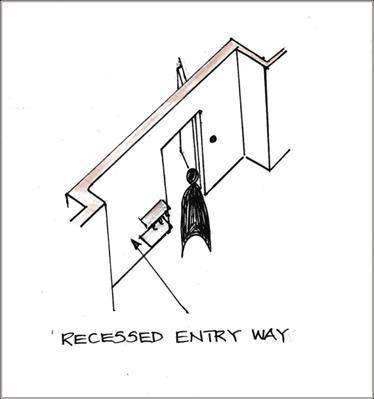
STRATEGY 2
STRATEGY 3
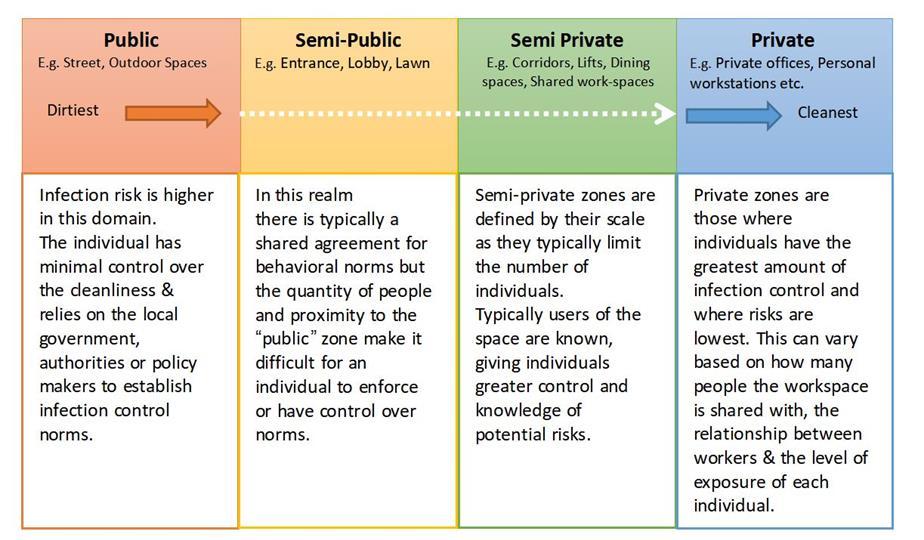
SPECIALIST STUDY HIGHLIGHTS: DATA
+ SUGGESSION
2022 Portfolio Nilakshi Herath 82
Basic physical distance analysis was done on a layout plan of a selected clothing factory in Sri Lanka, and issues were identified in the built environment design and spatial planning of this factory layout, with regard to spread of infections, and suggestions were given for preliminary improvements.
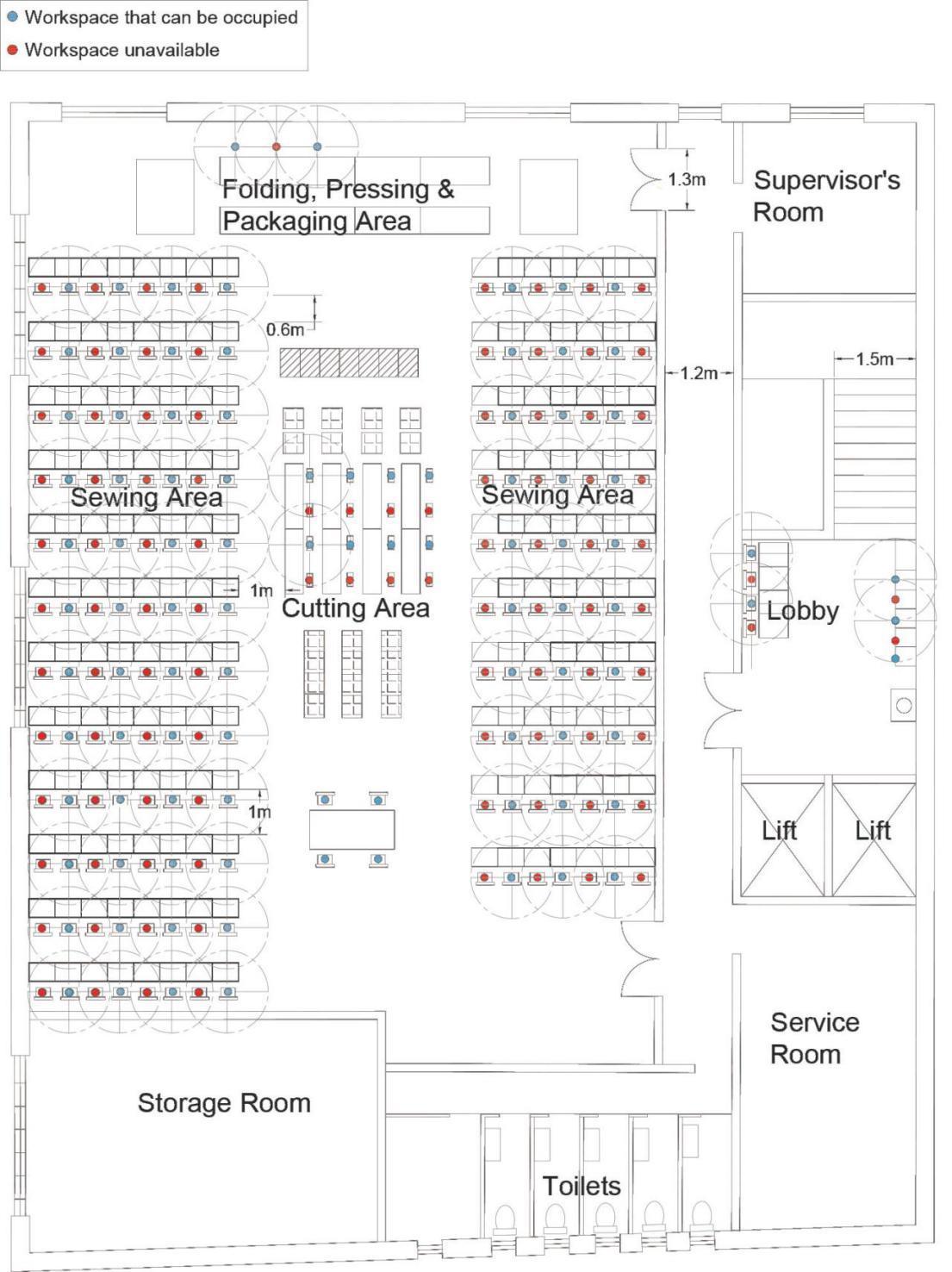
According to an assistant director of a clothing factory, the factory needs more spacious circulation areas and more open spaces. Also the ventilation system needs to be re-evaluated.
Making people follow guidelines was a struggle. Therefore according to the assistant director, it would be appreciated if designers can help them with a proper and creative signage/guidance system that would lead the employees to follow the instructions and necessary protocols
Basic physical distance analysis done on an existing layout plan of a selected clothing factory in Sri Lanka.
83 Nilakshi Herath 2022 Portfolio

Issues identified in the built environment design of the factory layout and the suggestions for improvements
2022 Portfolio Nilakshi Herath 84
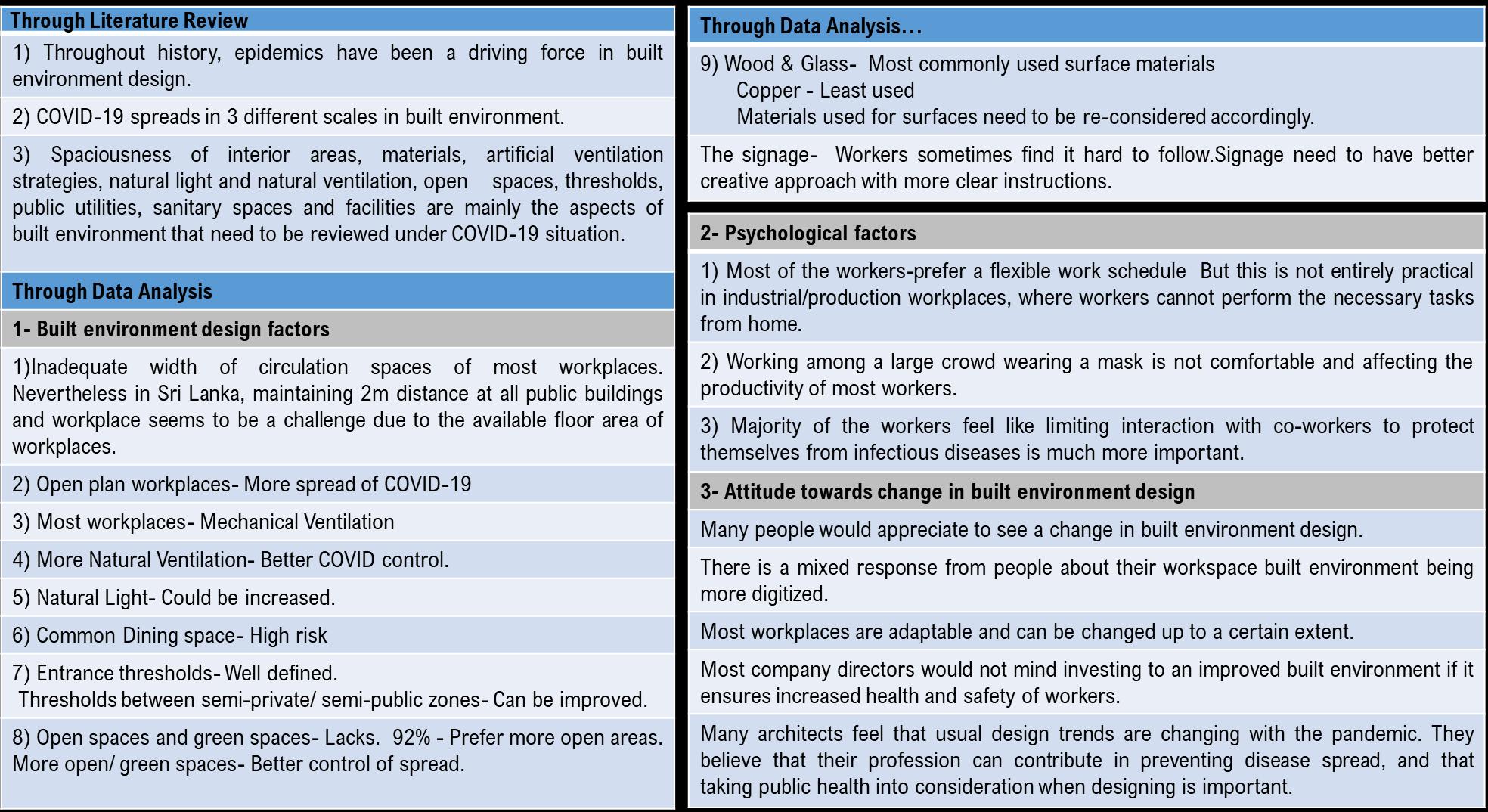

SPECIALIST STUDY: SUMMARY OF KEY FINDINGS 85 Nilakshi Herath 2022 Portfolio
SUMMARY DIAGRAM
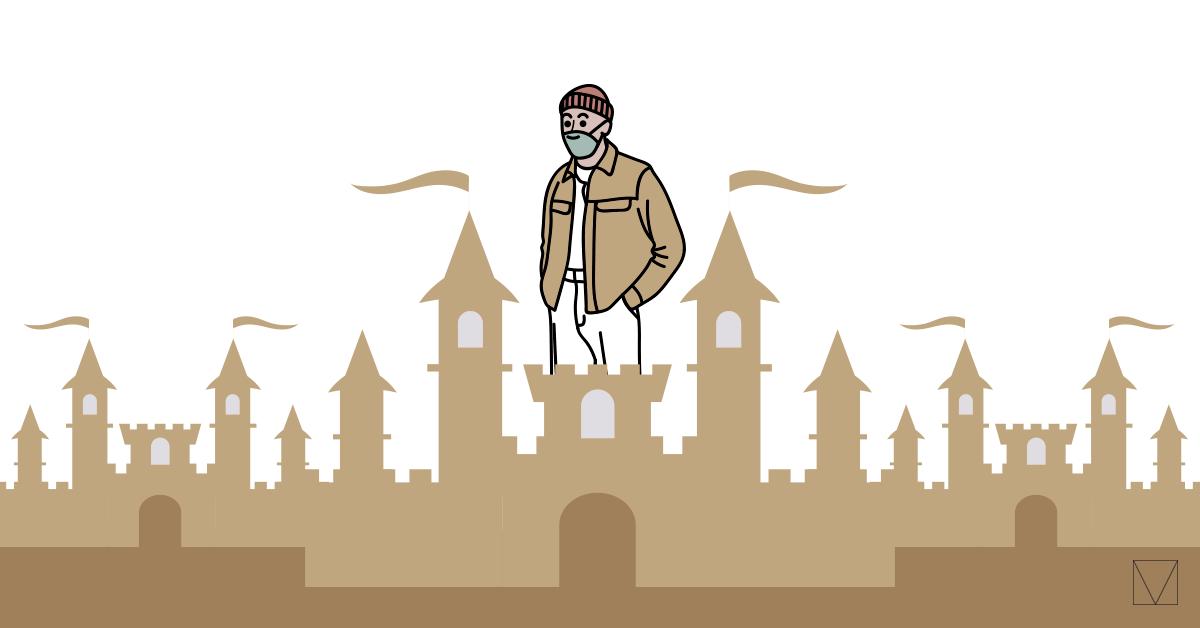
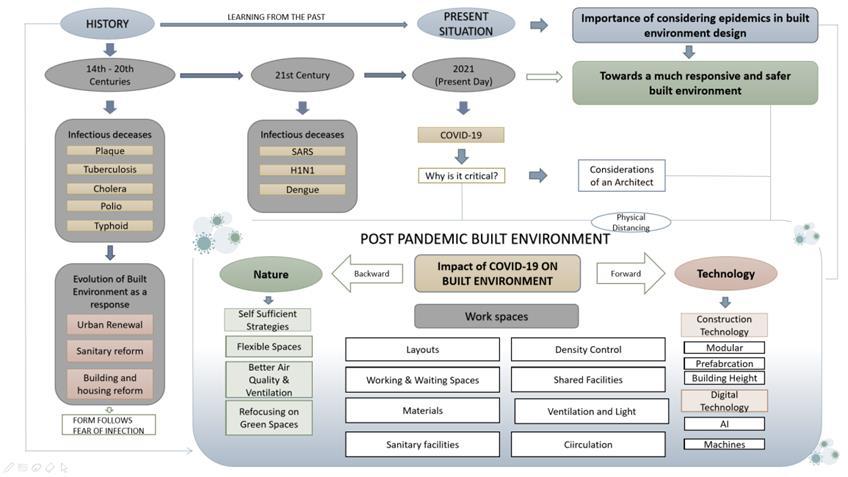
SPECIALIST STUDY: OVERALL STUDY
2022 Portfolio Nilakshi Herath 86
URBAN HOUSING SLAVE ISLAND
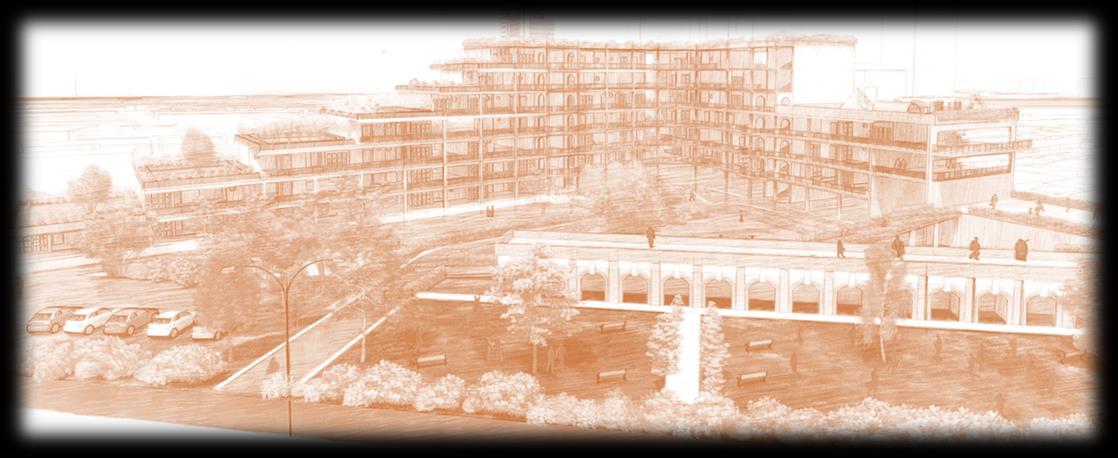
Project type Low Income Community Housing
Site Location Slave Island Sri Lanka
Duration Sept 2020 Nov 2020
Software Used AutoCAD Sketchup
Revit Lumion Enscape
Adobe Photoshop
Microsoft Office Package Free Hand Renders
87 Nilakshi Herath 2022 Portfolio
PROJECT SUMMARY
Gentrification is a major problem that the Slave Island is currently facing Some of the slave islands streets are simply being erased from the map, and along with that, the social fabric and memories of the place tends to disappear. Tall shiny buildings are taking over old colonial Architecture. Slave Island is fast changing and it's identity is disappearing, swallowed up by rapidly modernizing Colombo. Whole vicinity of Slave Island is getting overshadowed by ultra modern, tall structures. Soon the dilapidated government flats, will be nestled into the myriad of alleyways stretching every which way, and the old houses of long-time residents, along with their businesses, ways of life and culture will go. Due to Gentrification, not just Architecture, but the community of the Slave Island is threatened as well. Along with the Architectural heritage, the social fabric and the memoirs of the place is getting lost. People are loosing the “sense of community”.
The urban fabric of the Slave Island with such a great historical and cultural background should experience rebirth saving the spirit of the place with its unique context and traditions Through the Architecture of proposed housing, it attempts to make people feel proud about their home and realize the cultural and heritage value of their home. It attempts to create the “sense of place”. 300 Residents (Around 60 families) from the existing context is accommodated in this proposed housing design. This design is borrowing forms and colours from existing dwellings but taking into consideration modern rapid urbanization Design composition attempts to create a dialog between two sides of the road, mirroring the Architectural Heritage of this side. Housing modules of different typologies are designed and arranged into a continuous flexible network, using incremental housing strategy, which provides inhabitants to create themselves. Also, community interaction and interplay play a key role in the housing design.
ProjectConcept:“Reincarnationthroughintegration&incrementation”
Project Ambition: Reincarnating Slave Island through Community Interplay
2022 Portfolio Nilakshi Herath 88
.
All ethnic groups are living here with unity. Rich culture and a distinctive identity of slave island is threatened Social fabric and the memoirs of the place is getting lost. People are loosing the “sense of community”
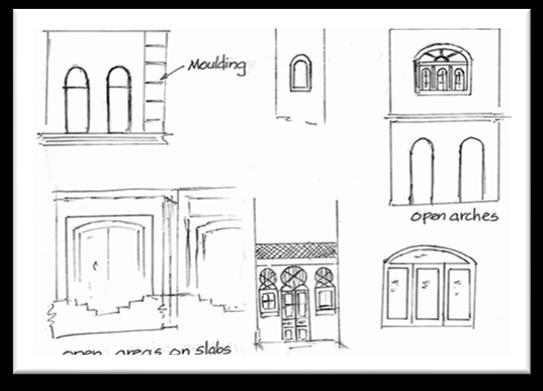
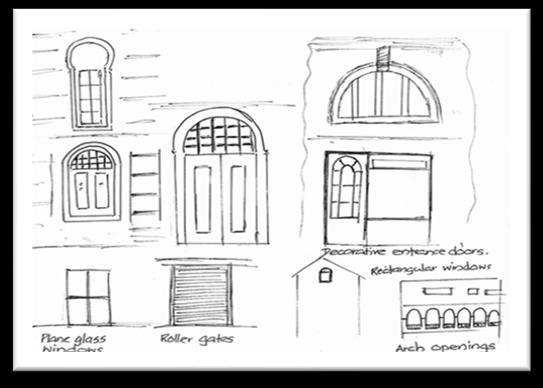

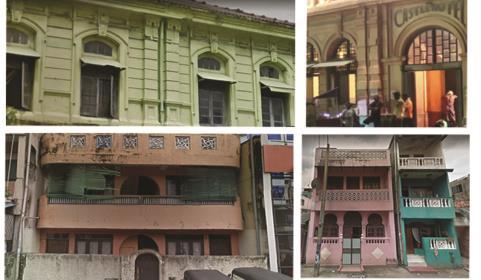
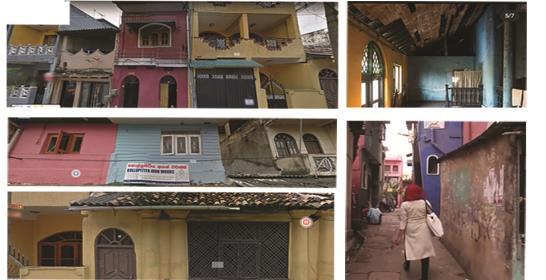
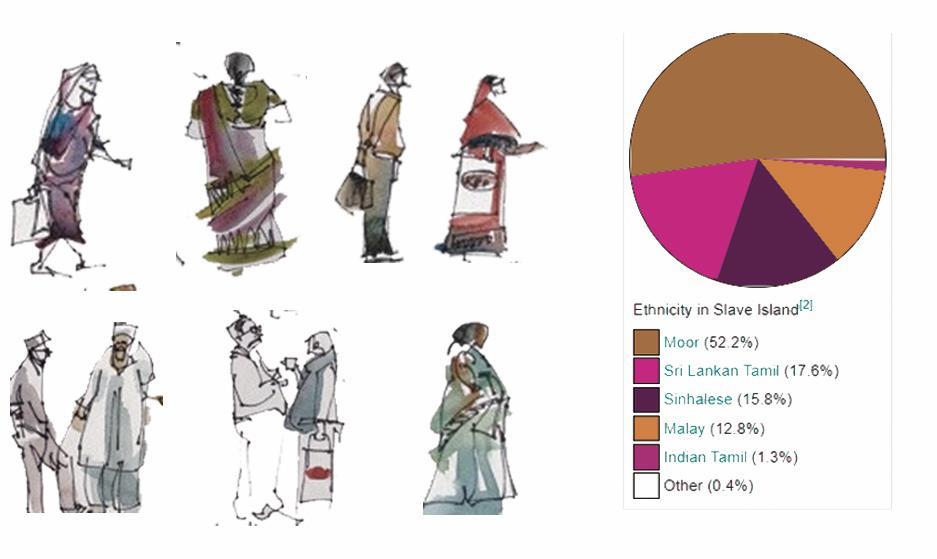
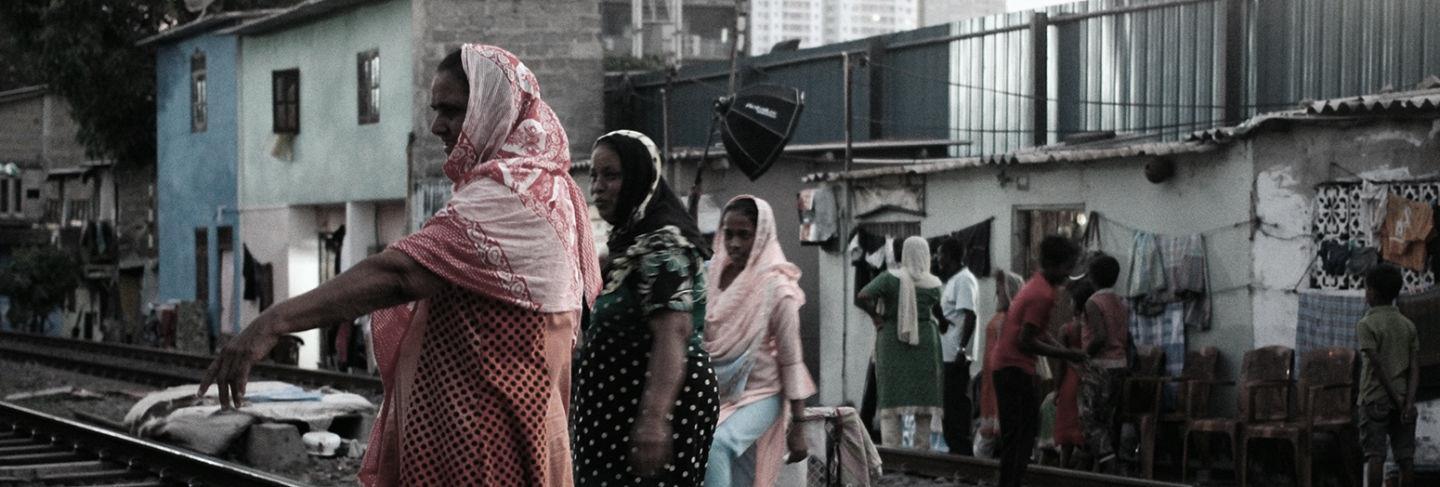
2022 Portfolio Nilakshi Herath 89
Some of the slave islands streets are simply being erased from the map, and along with that, the social fabric and memories of the place tends to disappear Gentrification is a major problem that the Slave Island is currently facing.
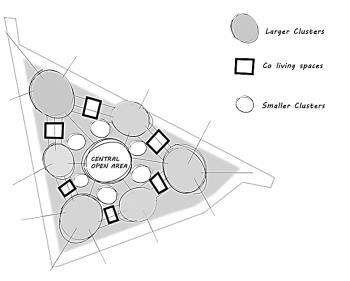

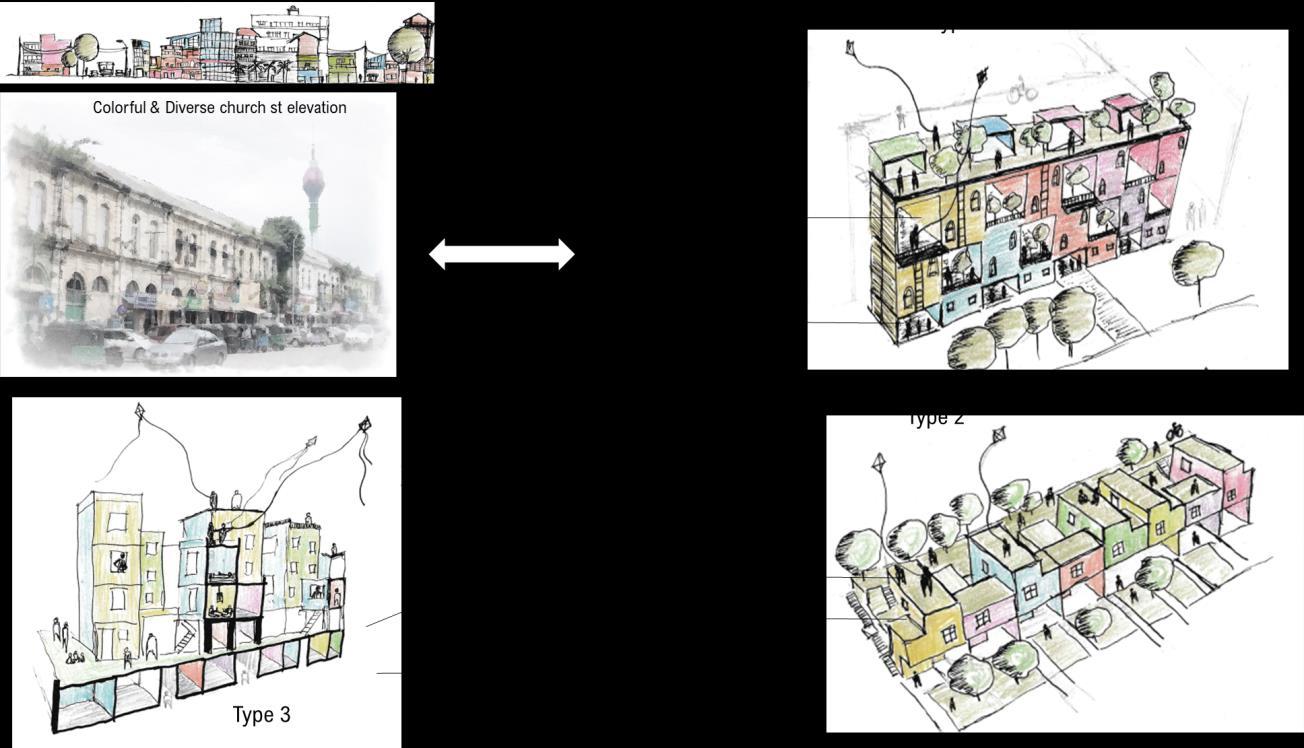
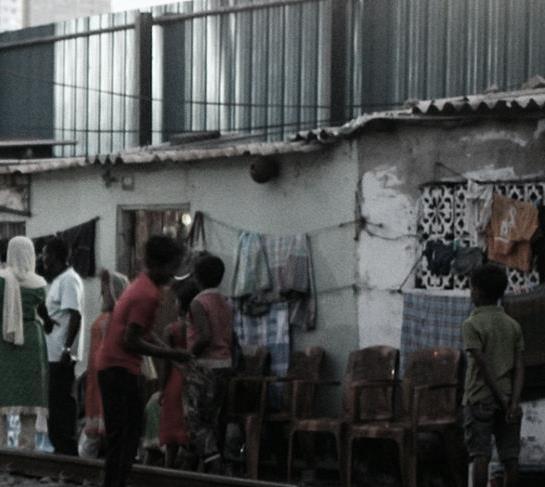
Eg: JavaLane- 70,000householdson Javalanewas demolished . And flats have been built to relocate thesepeople . Whendesigningtheseflats,improving the quality of life of people, has not taken into consideration . Presently Java Lane has nothing but Apartment blocks/flats . Whole lane is disconnected fromitscommunity
.
Tall shiny buildings are taking over old colonial Architecture Slave Island is fast changing, and its identity is disappearing, swallowed up by rapidly modernizing Colombo. Whole vicinity of Slave Island is getting overshadowed by ultra modern, tall structures.
Soon the dilapidated government flats, will be nestled into the myriad of alleyways stretching every which way, and the old houses of long time residents, along with their businesses, ways of life and culture will go.
ProjectConcept: “Reincarnationthrough integration& incrementation”.
2022 Portfolio Nilakshi Herath 90
LAYOUT PLANS OF THE PROPOSED SCHEME AND HOUSE TYPES
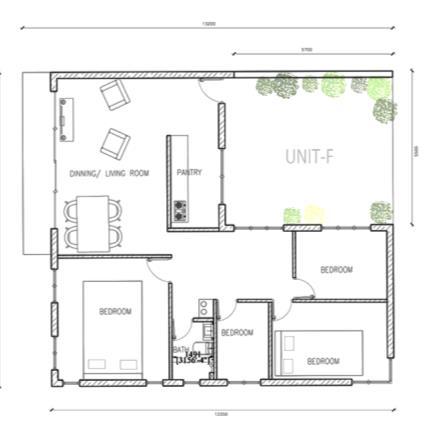
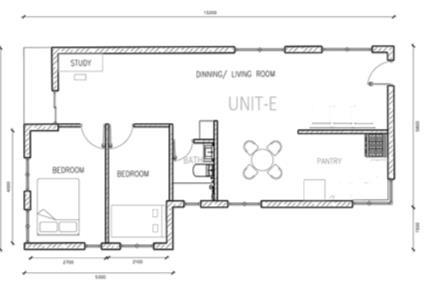
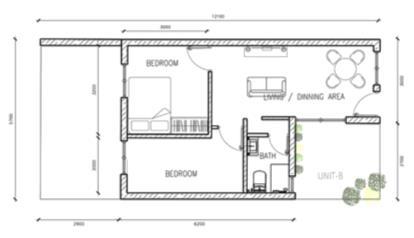
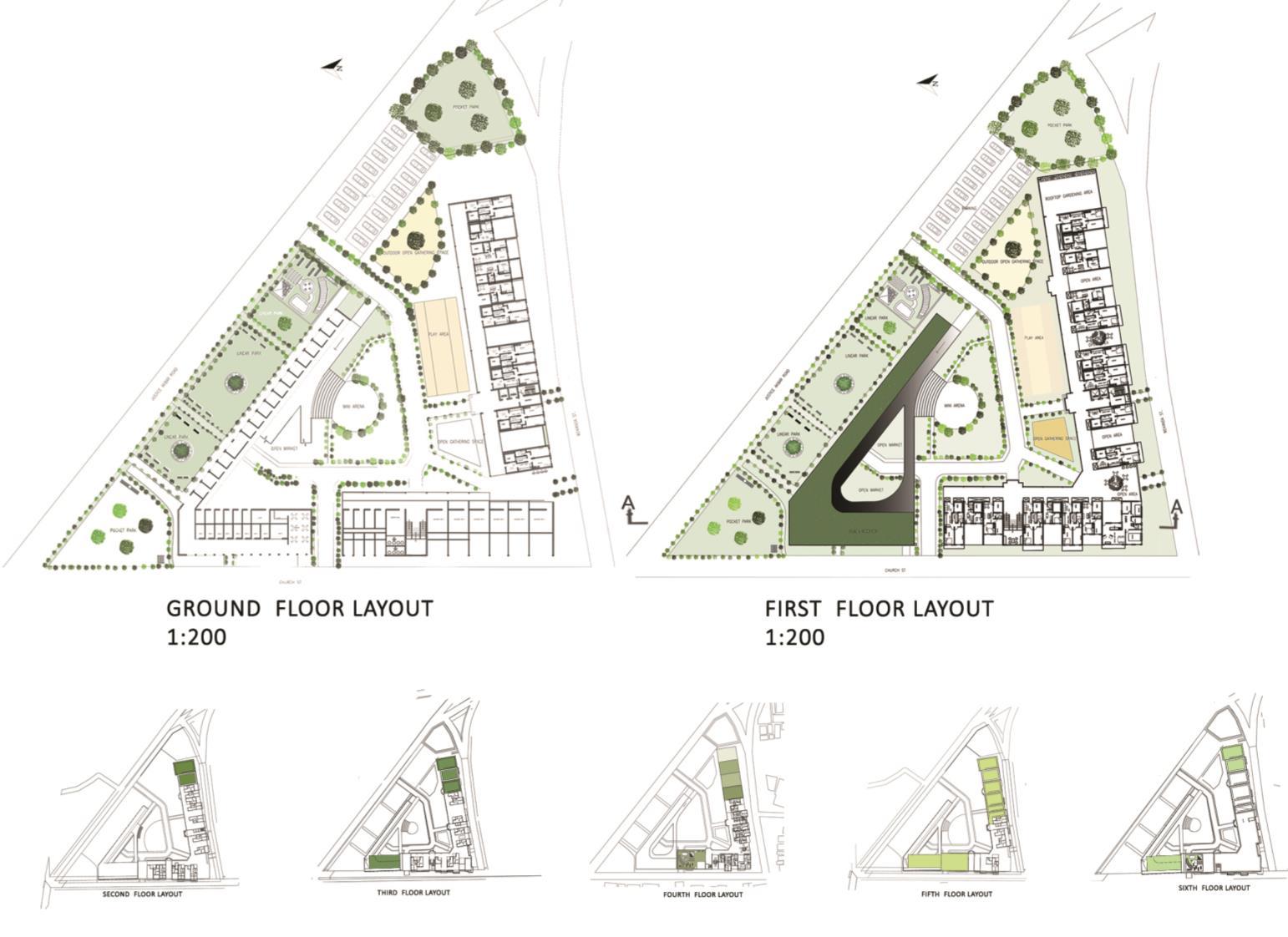
HOUSE TYPE 1
HOUSE TYPE 3
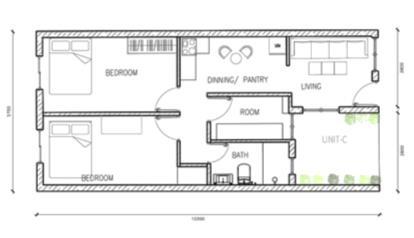
HOUSE TYPE 2
HOUSE TYPE 5
HOUSE TYPE 4
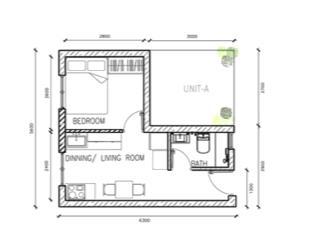
2022 Portfolio Nilakshi Herath 91
PROPOSED URBAN HOUSING DESIGN

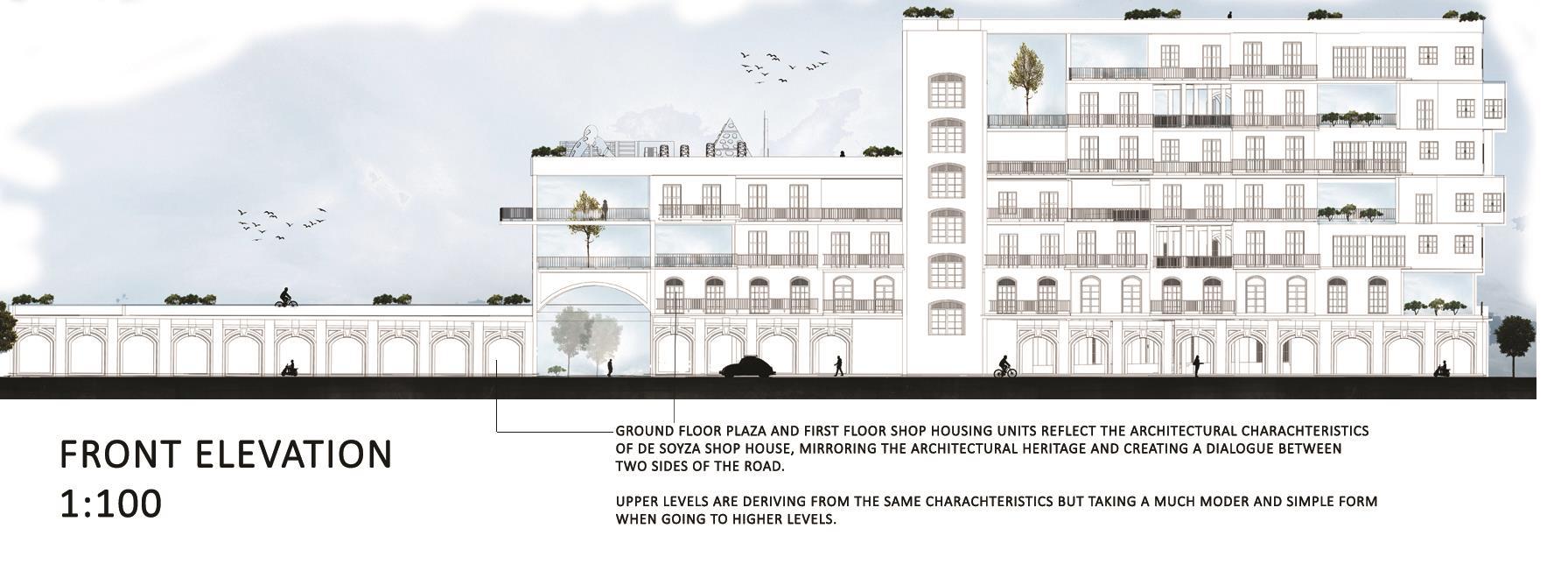
2022 Portfolio Nilakshi Herath 92
PROPOSED URBAN HOUSING DESIGN
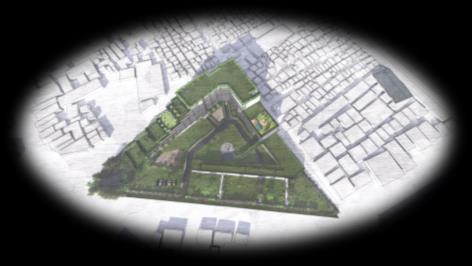
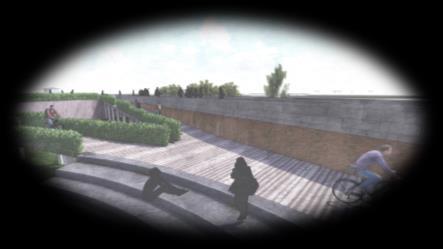
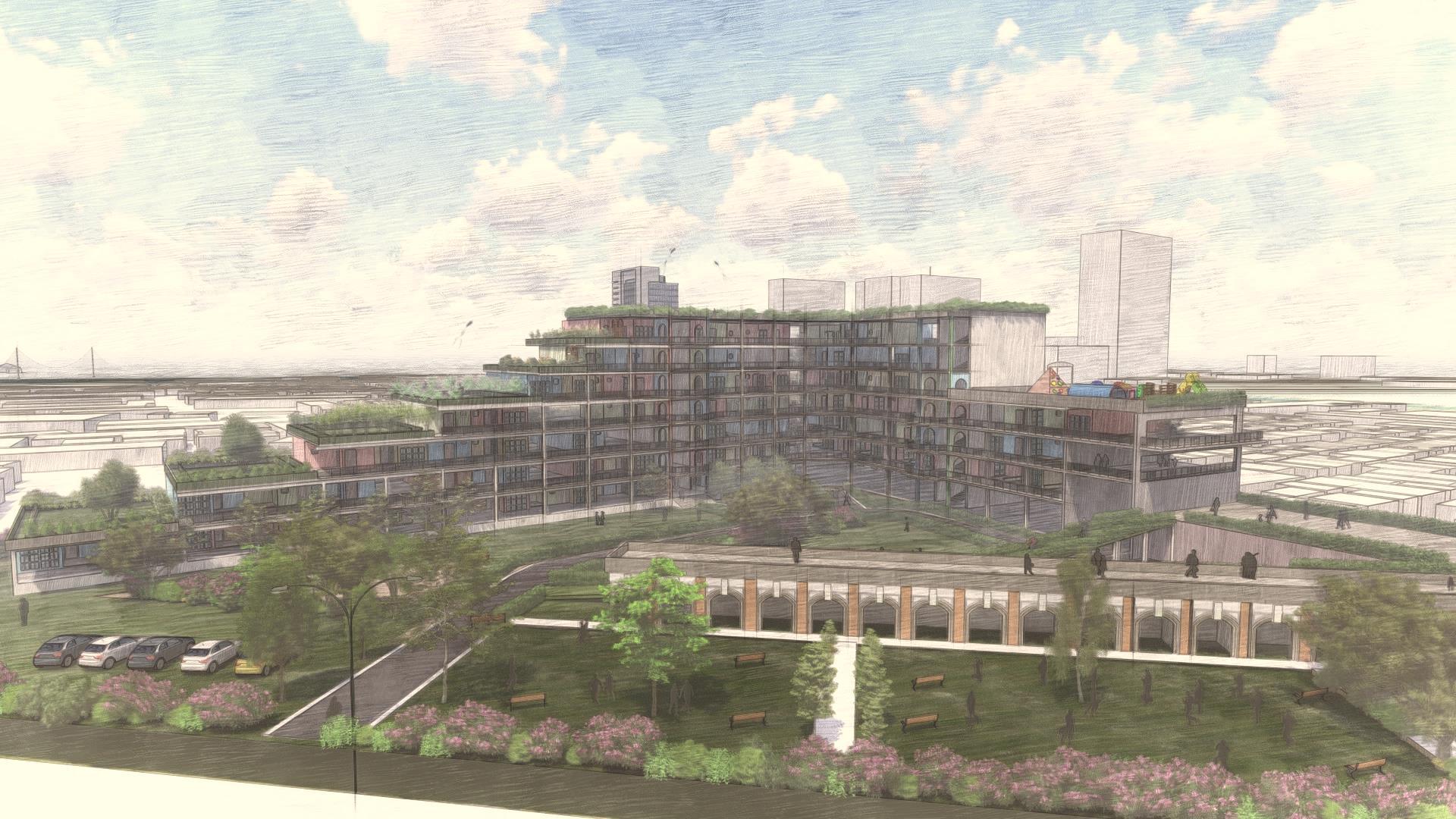

2022 Portfolio Nilakshi Herath 93
5 HOUSE TYPES DEVELOPED WITH INCREMENTAL STRATEGY. HAVE A SIMILAR APPERANCE FROM THE OUTSIDE FAÇADE, BUT DIFFERENT INTERNALLY.
MADE IN A GRID OF 2.75M X 3M. EACH SEGMENT HAS SIMILAR MODULES.
MODULAR CONSTRUCTION IS POSSIBLE. THERE IS A POSSIBILITY OF FUTURE EXPANSION OF THE HOUSES.
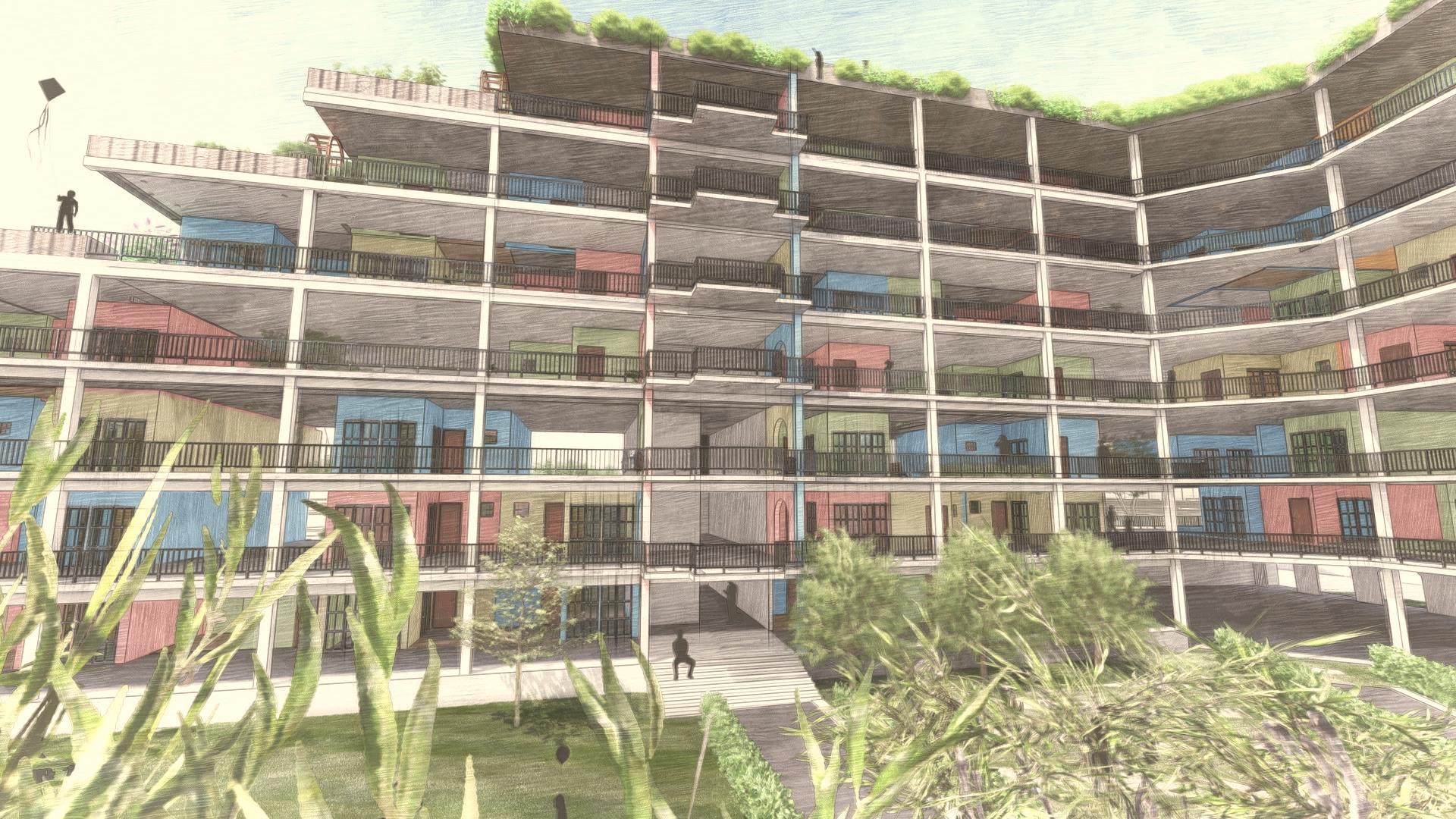
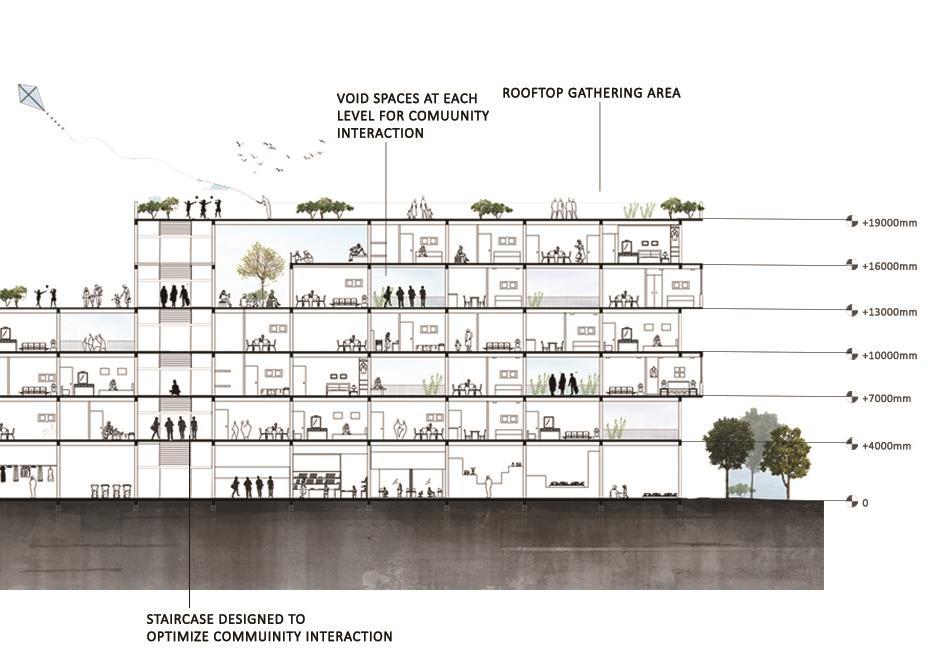
2022 Portfolio Nilakshi Herath 94
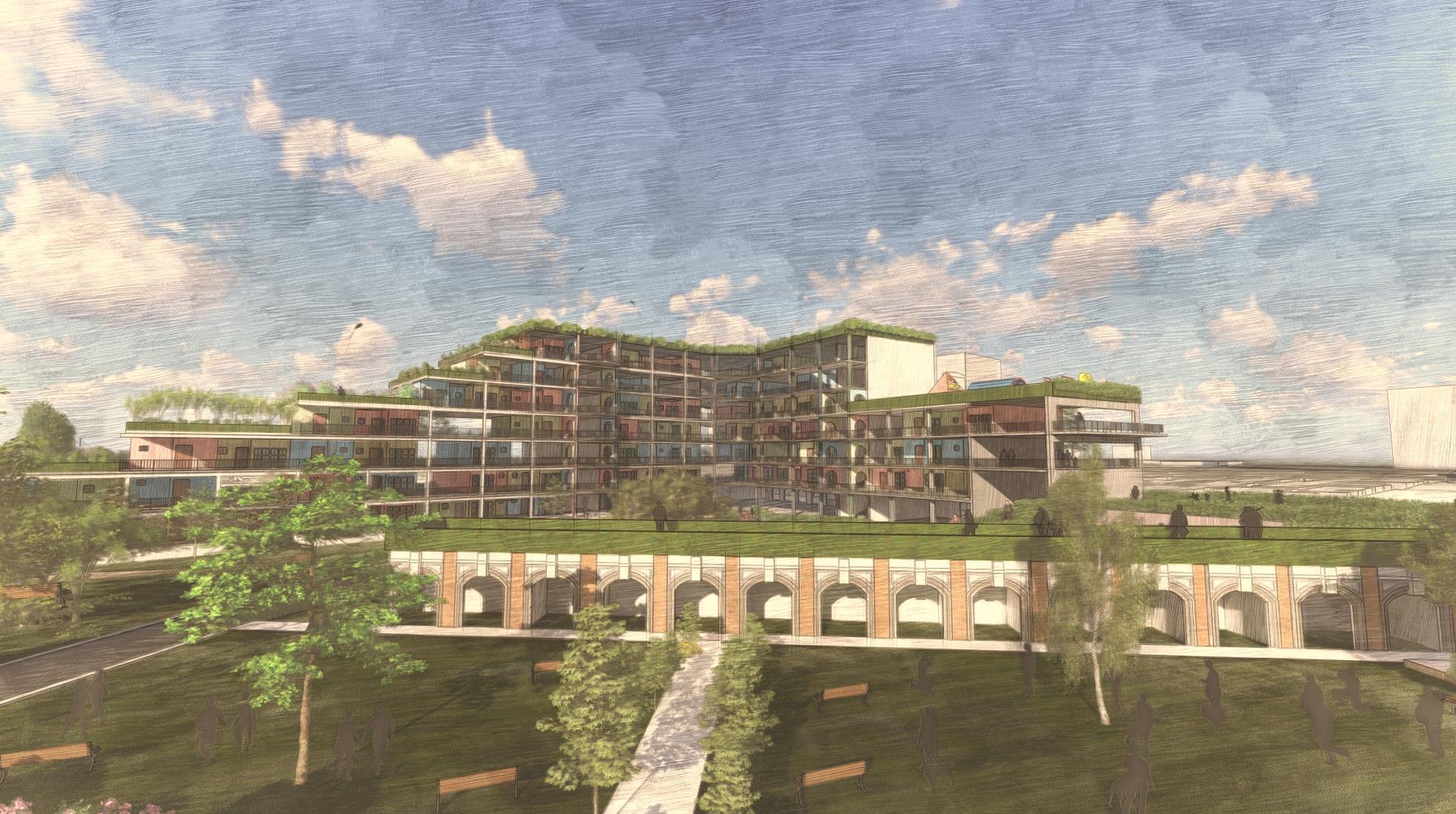

PROPOSED URBAN HOUSING DESIGN 2022 Portfolio Nilakshi Herath 95
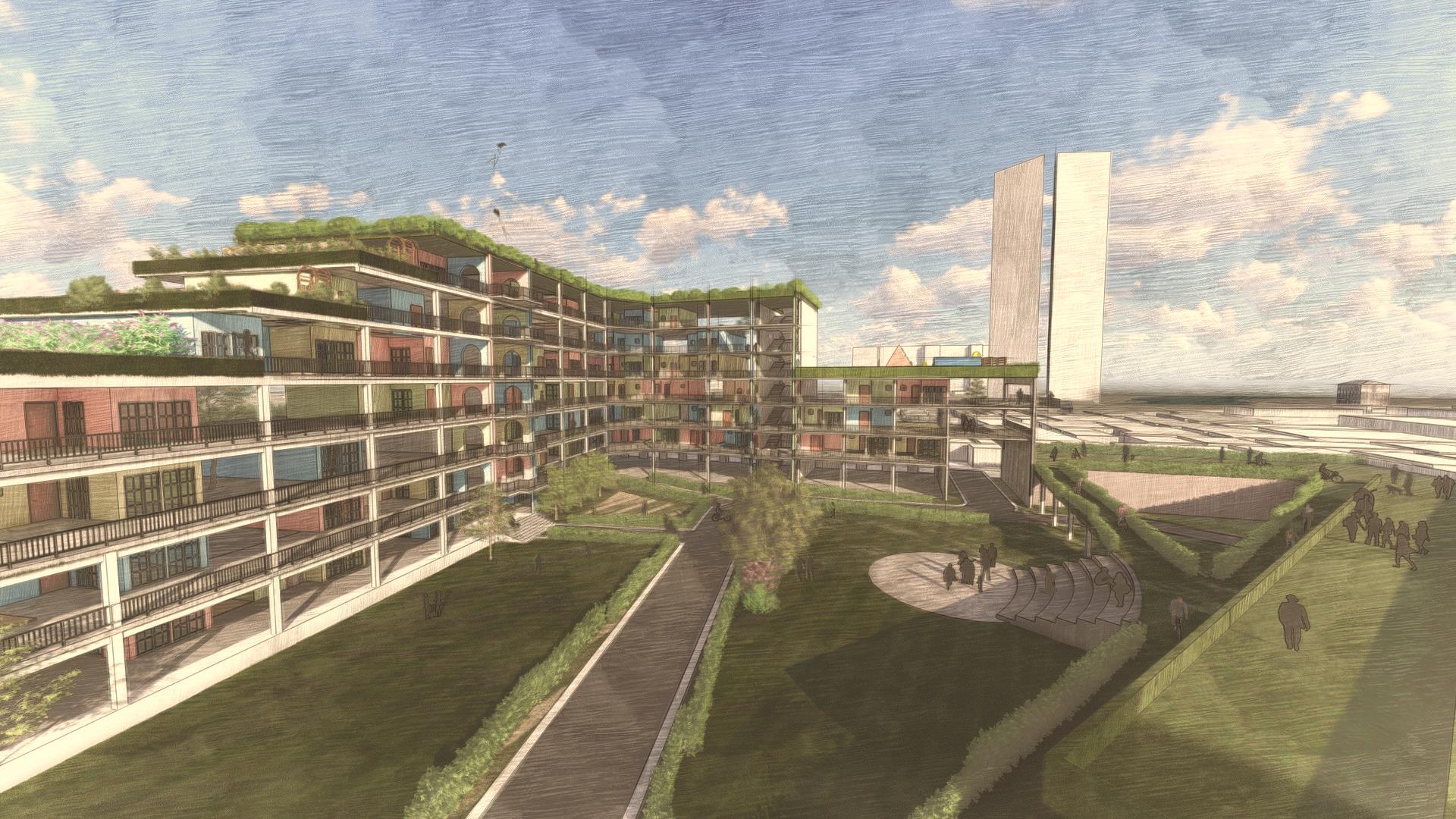
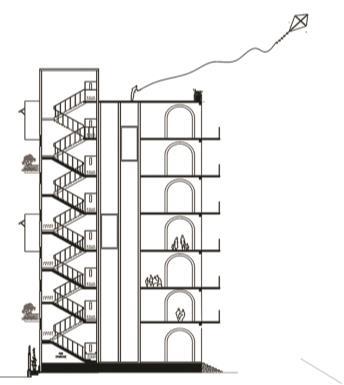
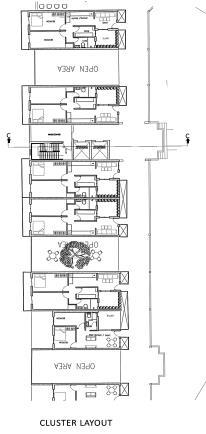
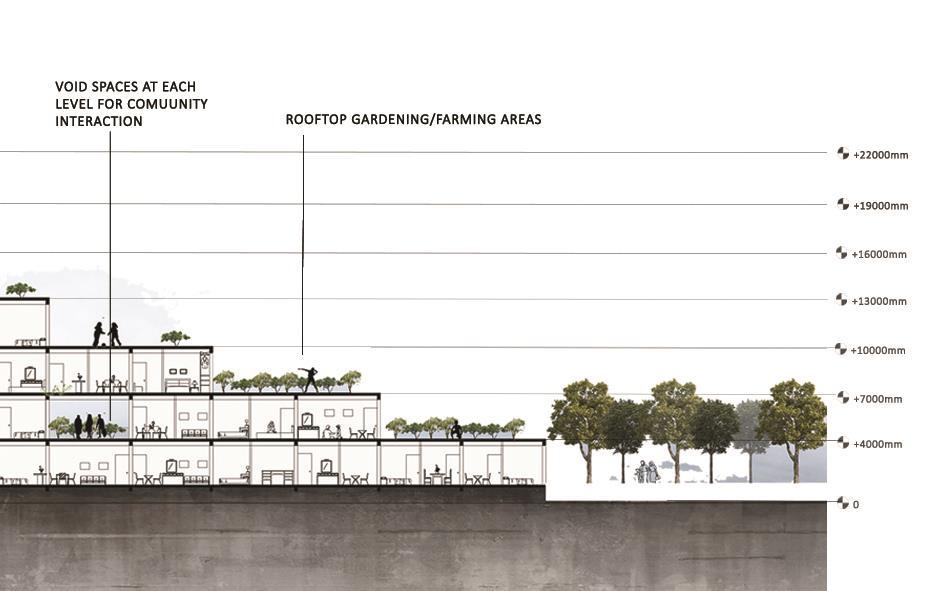
2022 Portfolio Nilakshi Herath 96
PROPOSED HOUSING DESIGN

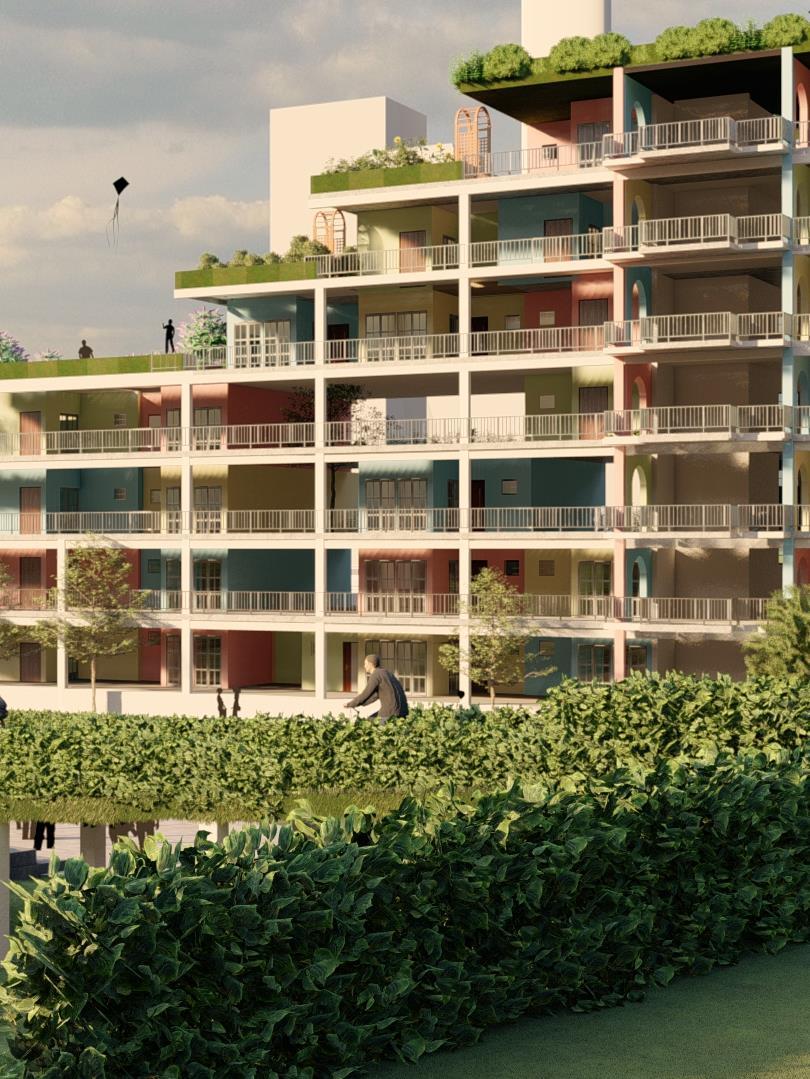
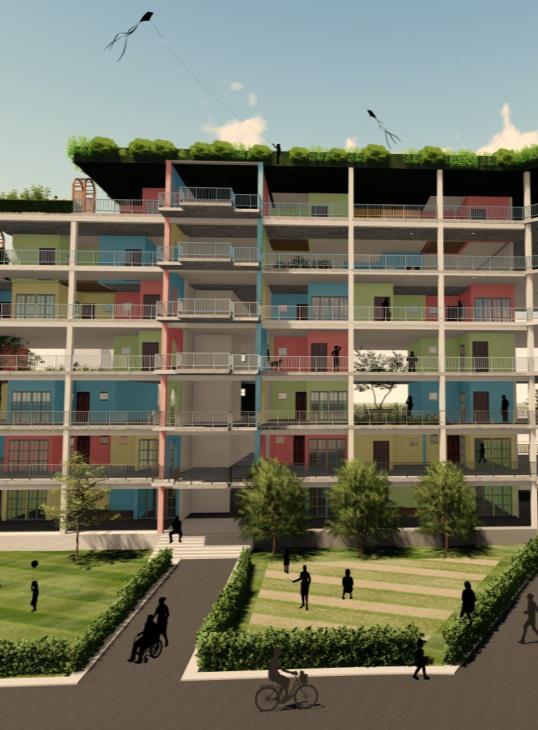
2022
Portfolio Nilakshi
Herath 97
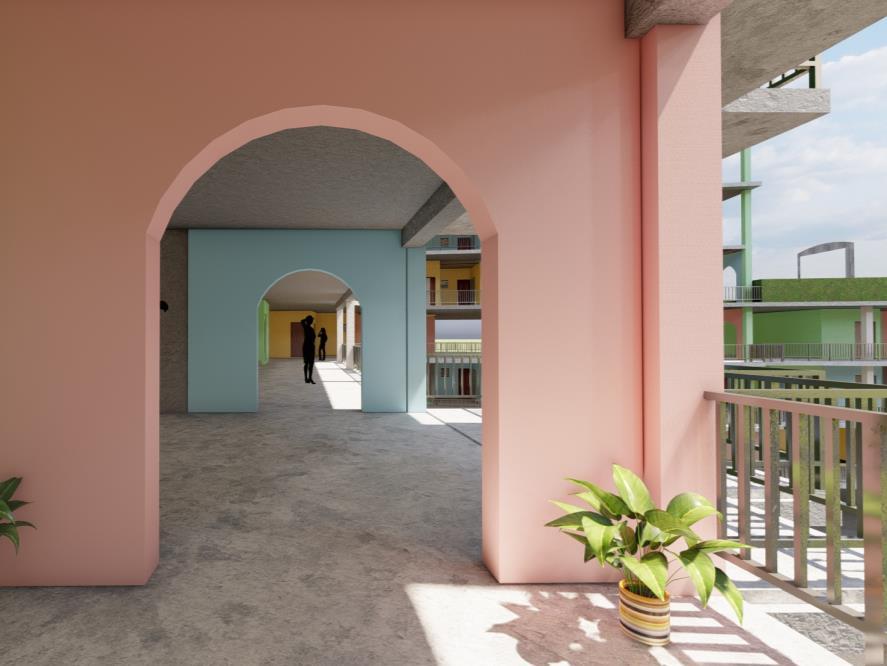
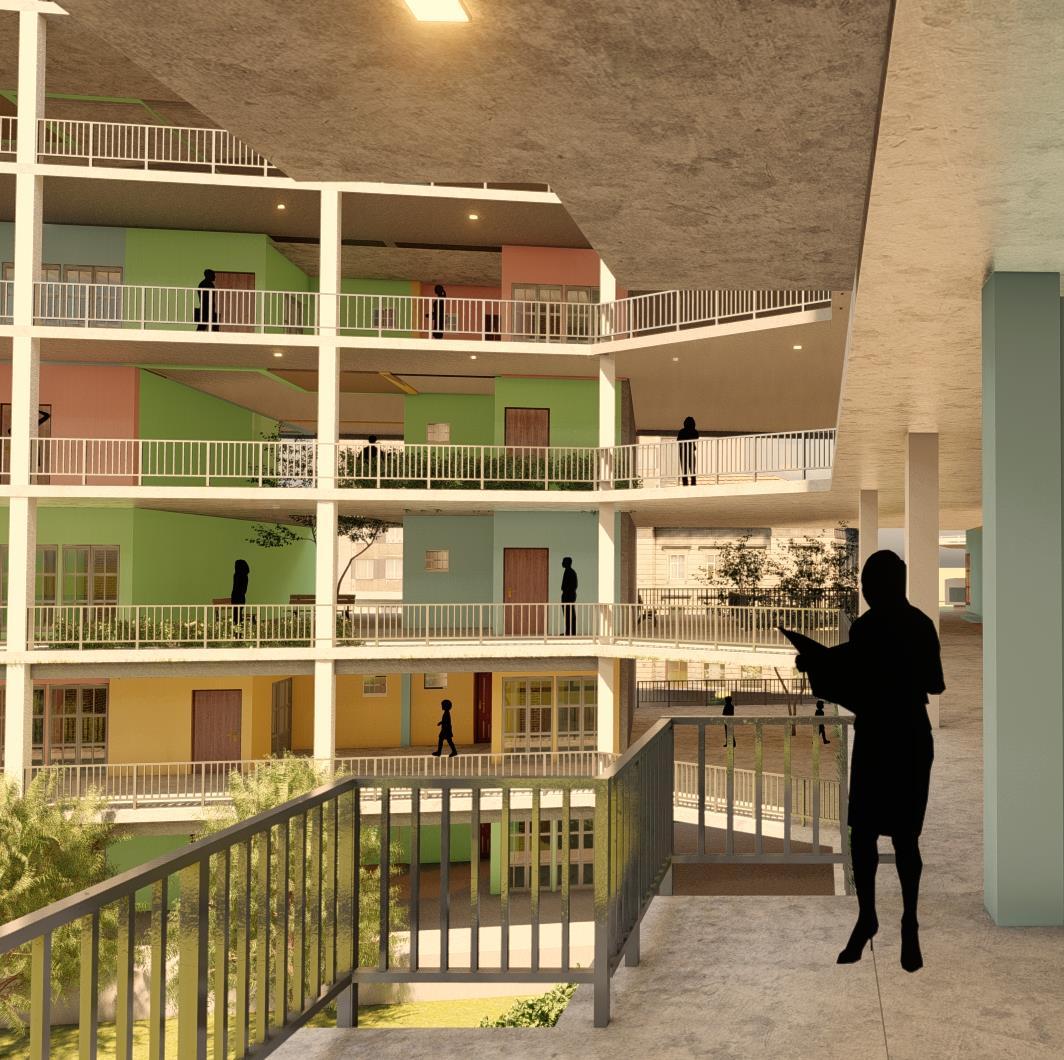
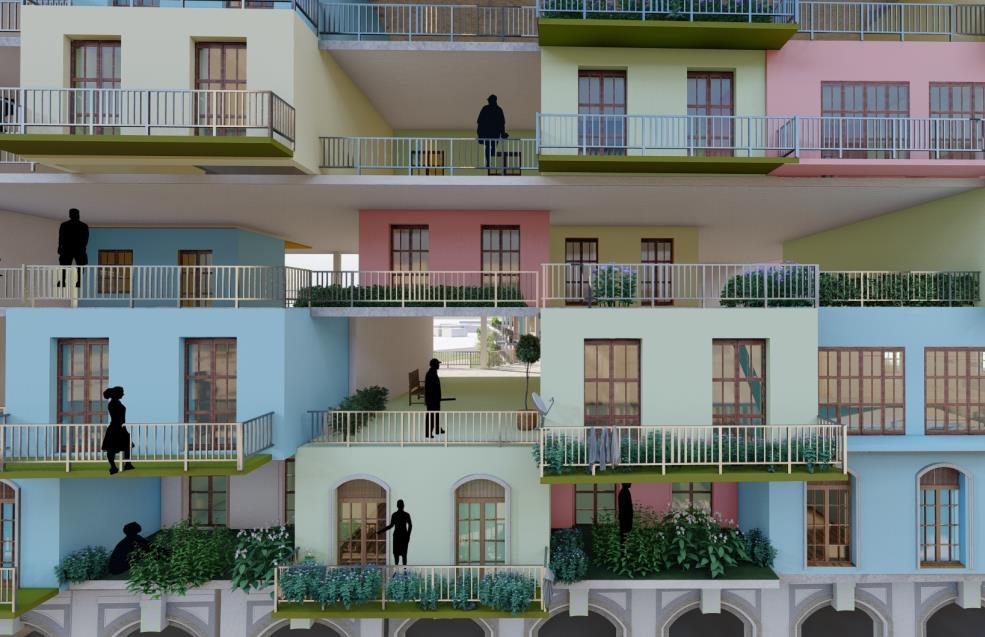
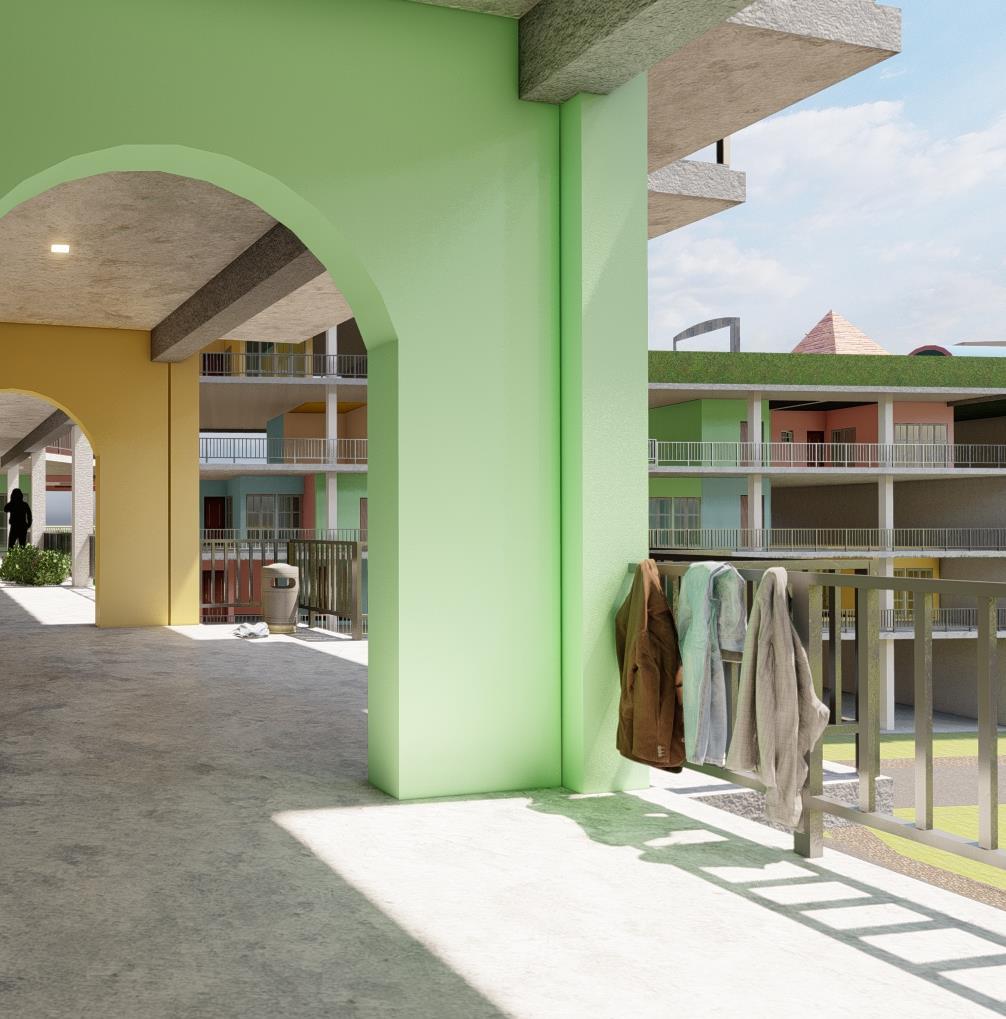
2022 Portfolio Nilakshi Herath 98
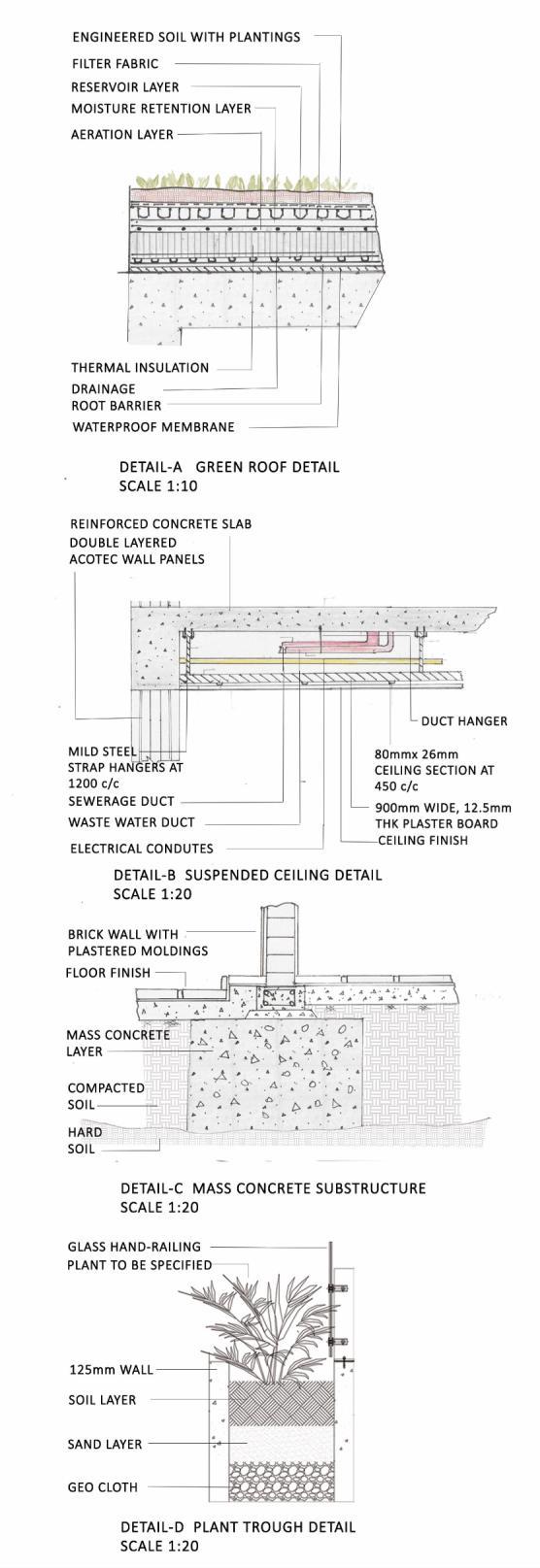

2022 Portfolio Nilakshi Herath 99 FAÇADE STUDY
MATERIALS
REINFORCED CONCRETE FOUNDATION & SUPERSTRUCTURE
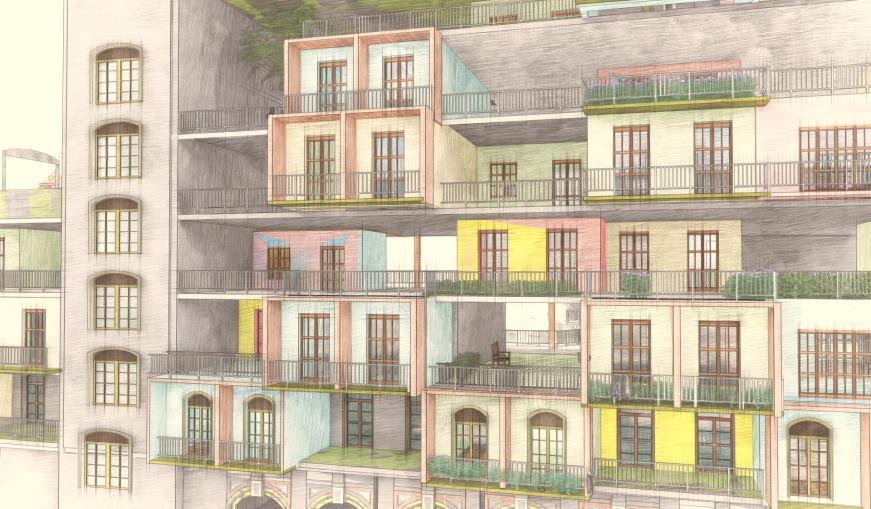
PRECAST WALL PANELS (ICC ACOTEC PANELS)
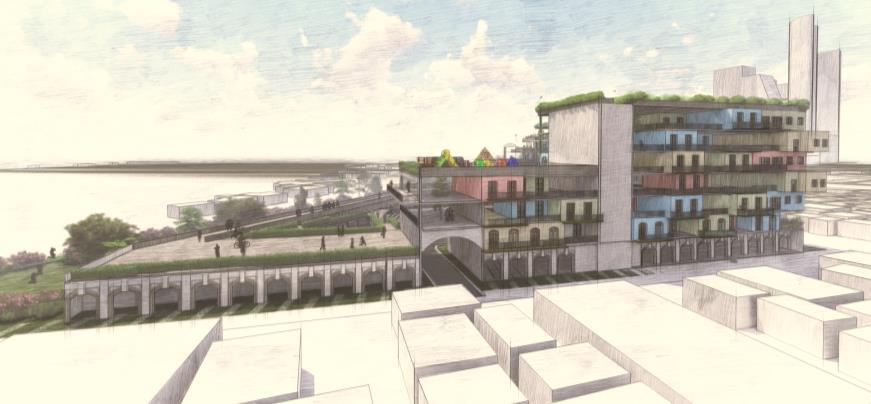

5 TIMES FASTER CONSTRUCTION
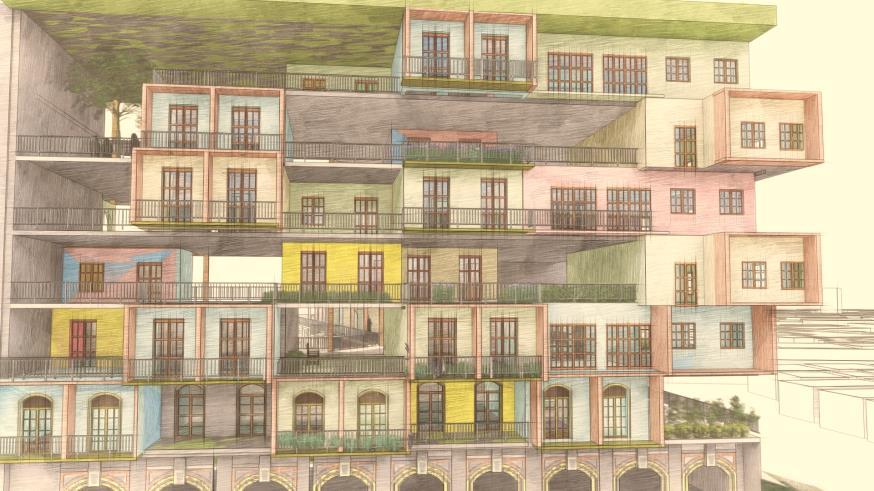
PLASTERING ONLY WITH SKIM COAT
SUSPENDED CEILING WITH GYPSUM BOARD
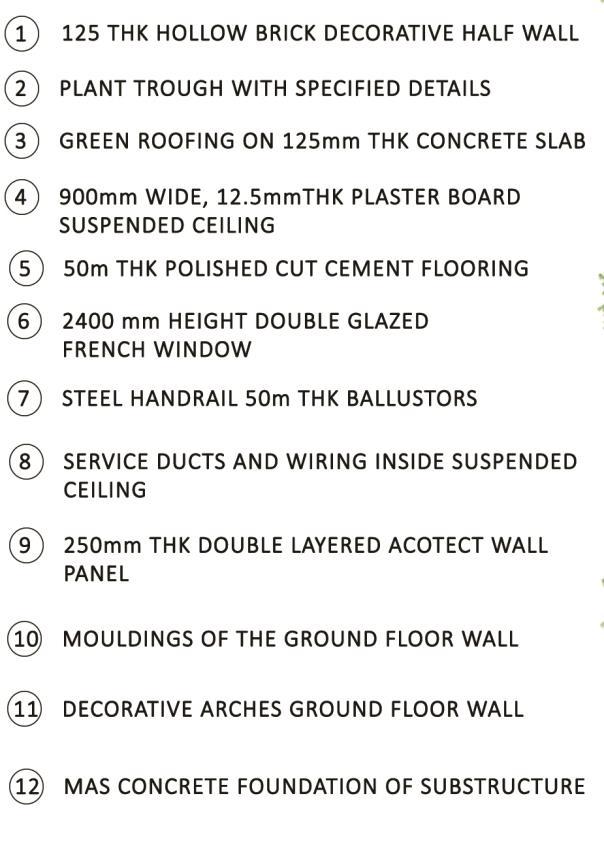
PRECAST SLABS (ICC SBS )LAYING OF PERGOLAS & HOLLOW BLOCKS.

ONLY THE TOP SURFACE LAYING IN SITU.
PLASTERING OF SOFFIT AND WALLS VERY ECONOMICAL
SPECIFICATIONS 2022 Portfolio Nilakshi Herath 100
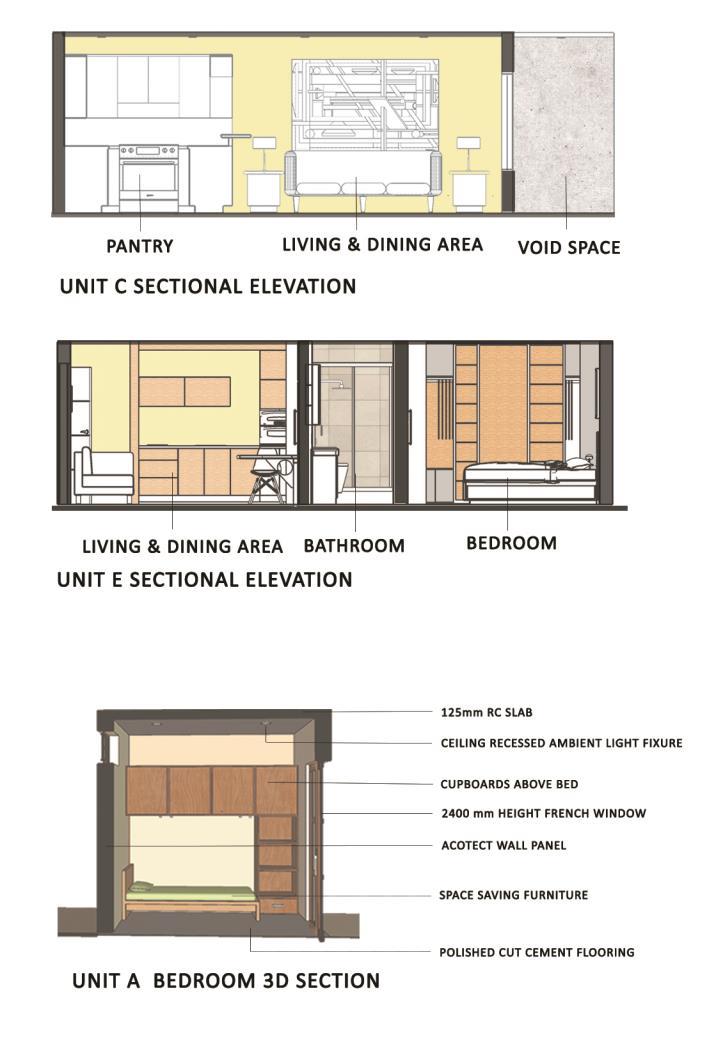
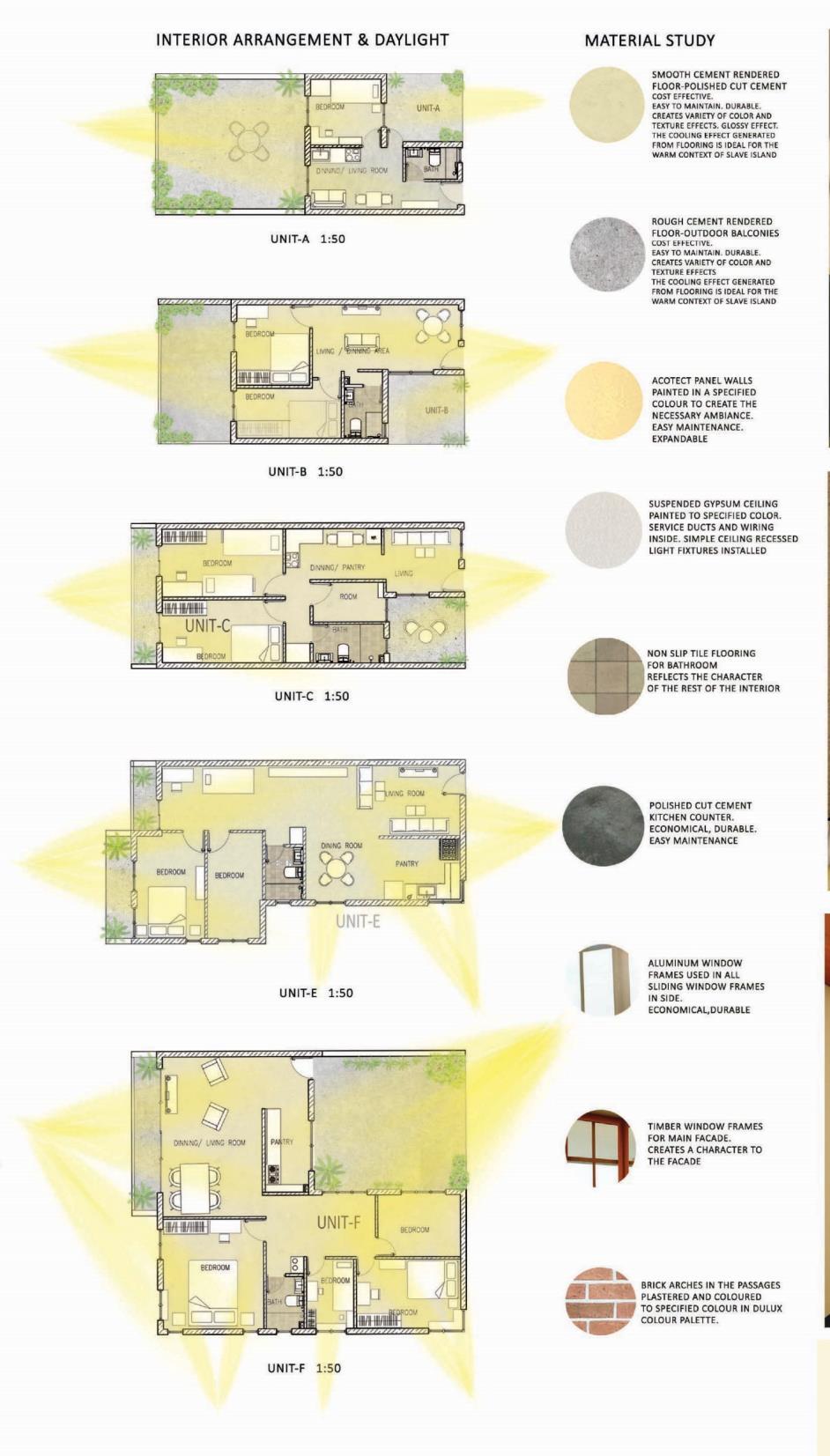
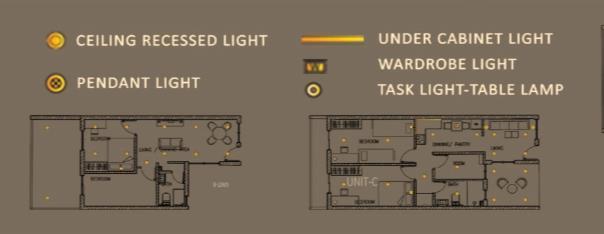
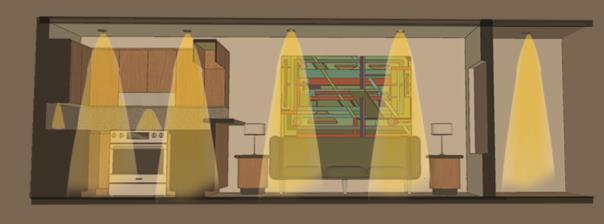
2022 Portfolio Nilakshi Herath 101 INTERIOR & LIGHTING
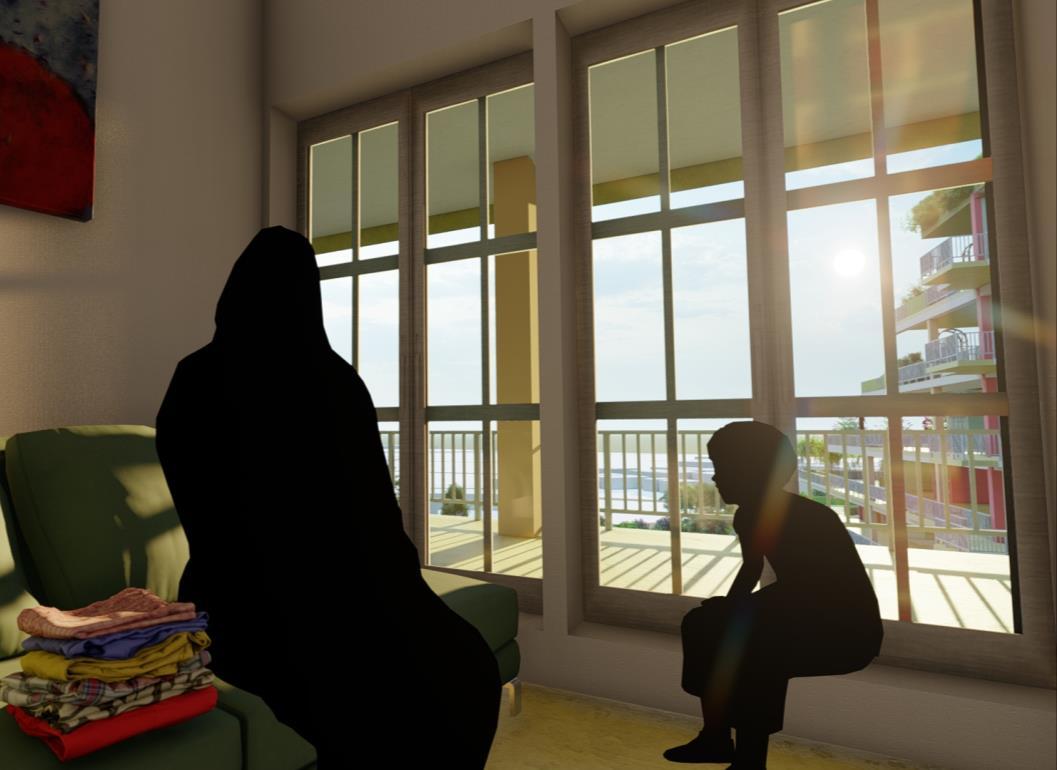
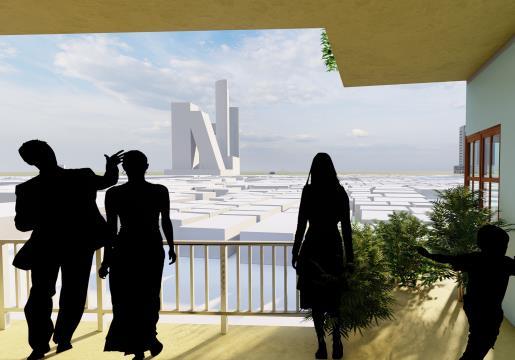
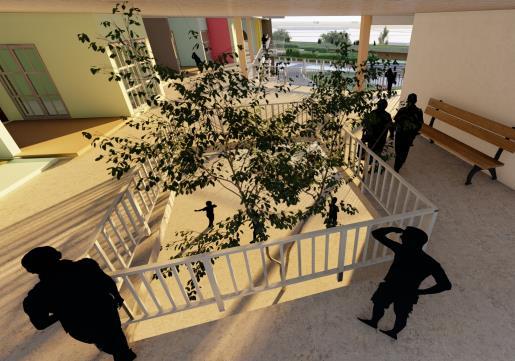
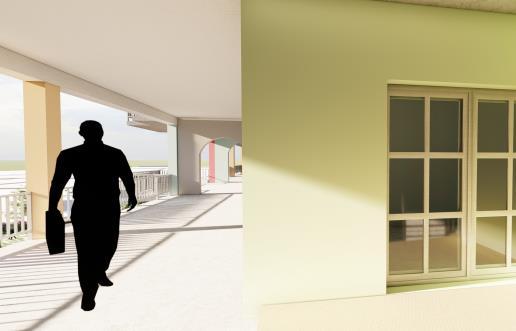
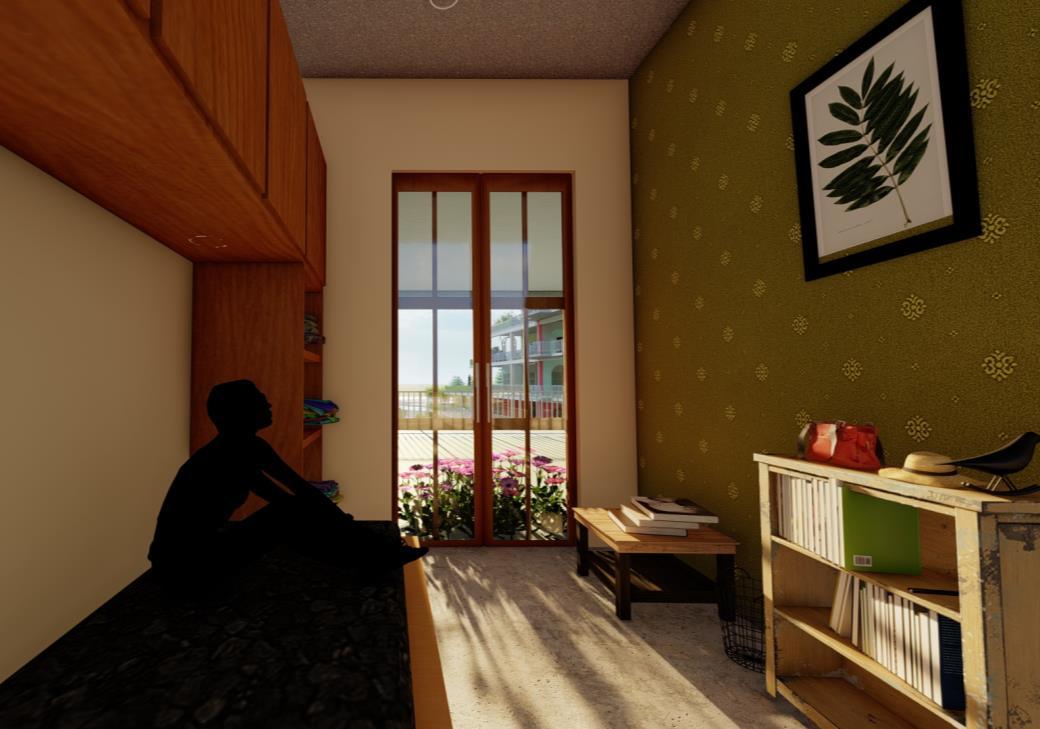
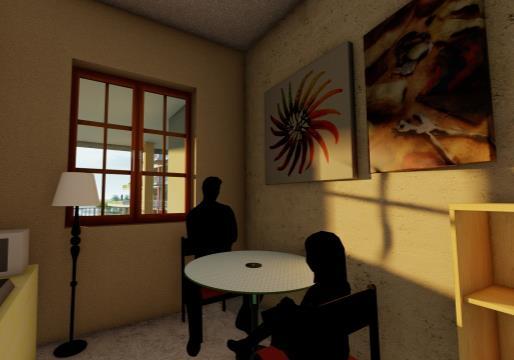
2022 Portfolio Nilakshi Herath 102

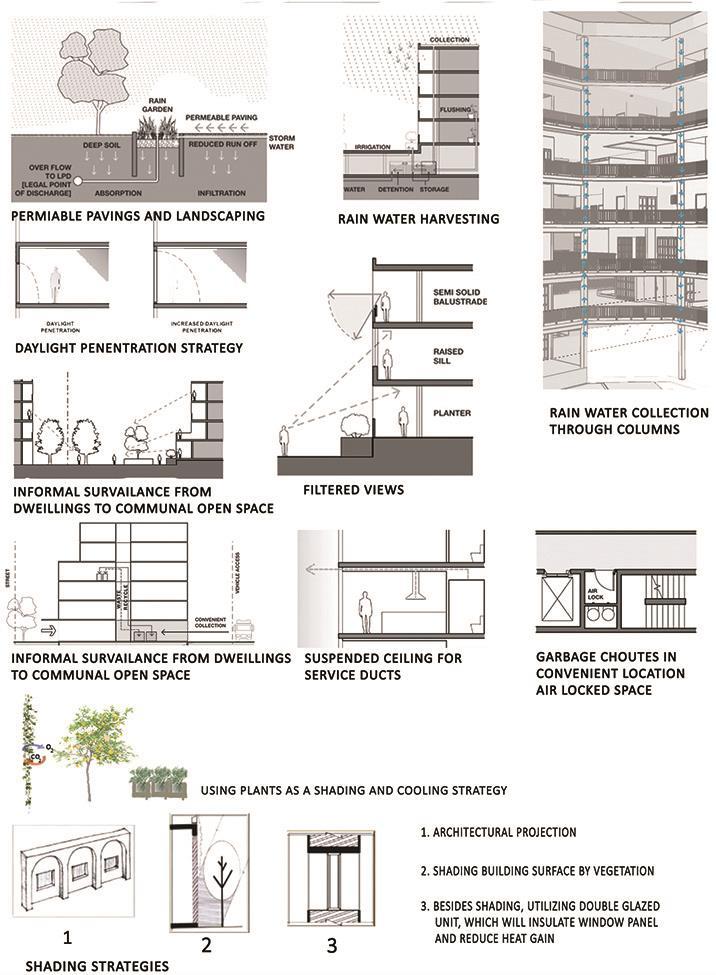
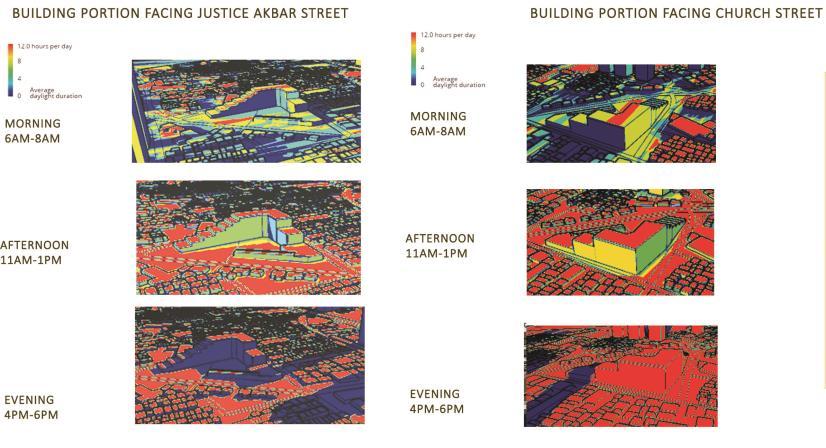
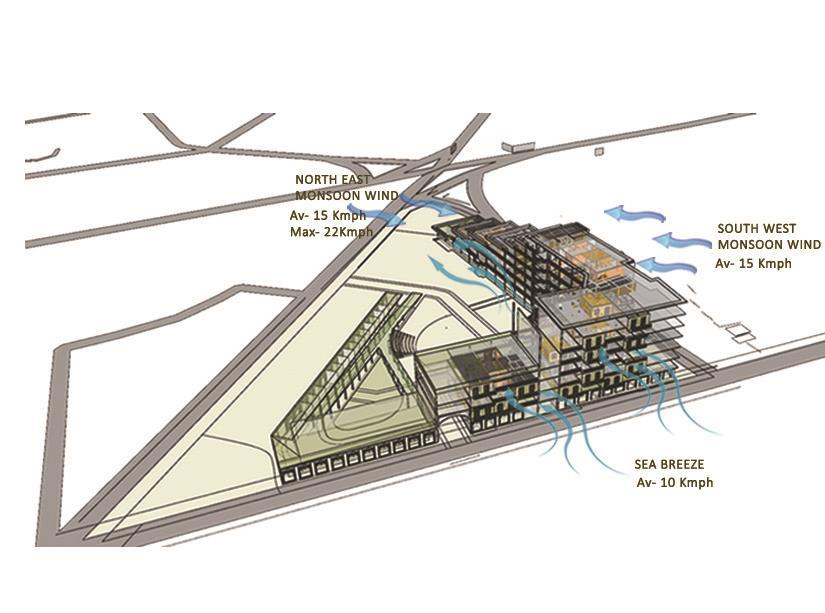
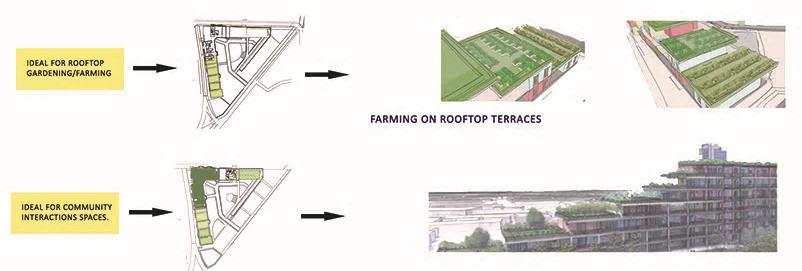
2022 Portfolio Nilakshi Herath 103 ENVIRONMENTAL CONSIDERATIONS & SERVICES
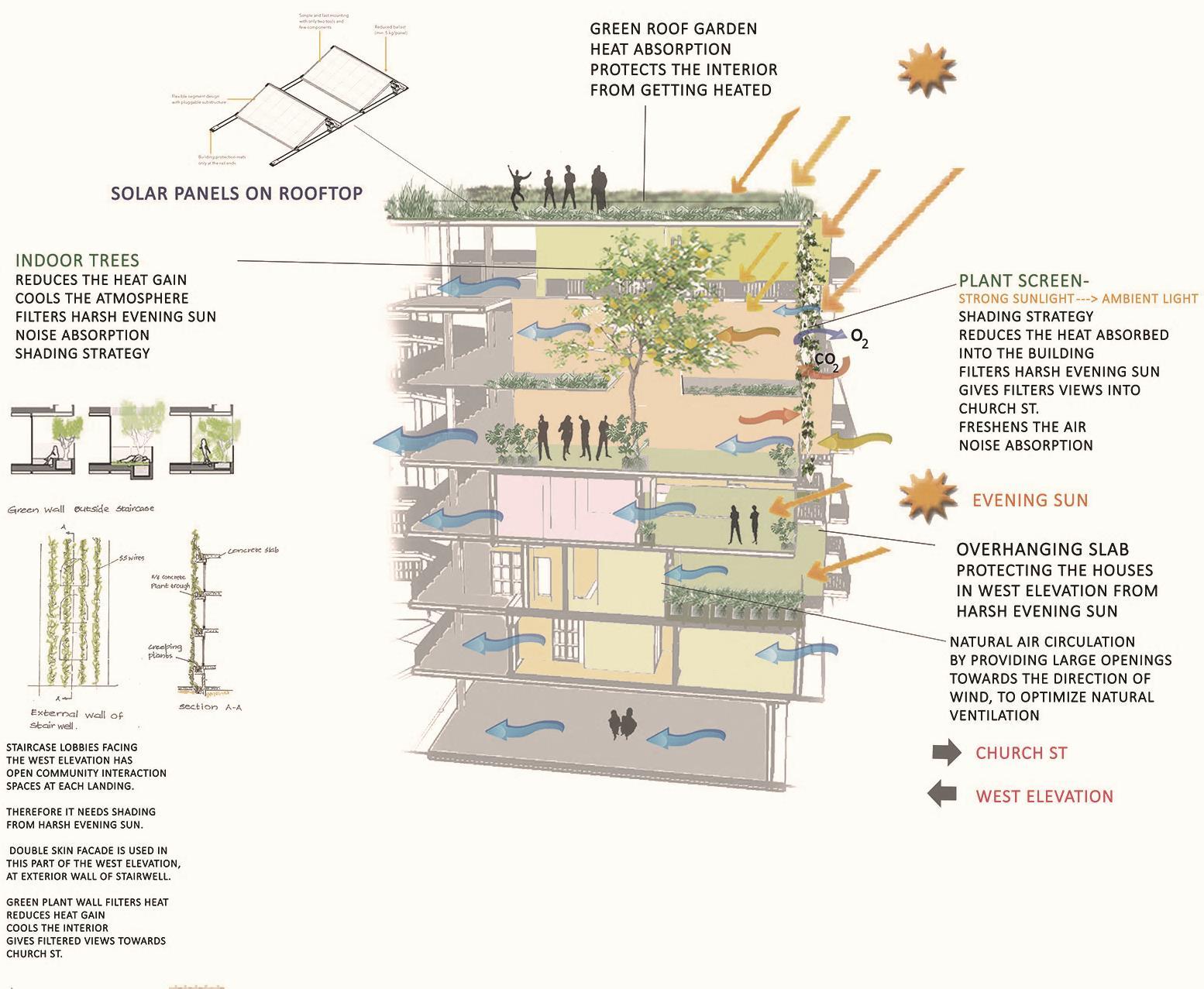
2022 Portfolio Nilakshi Herath 104
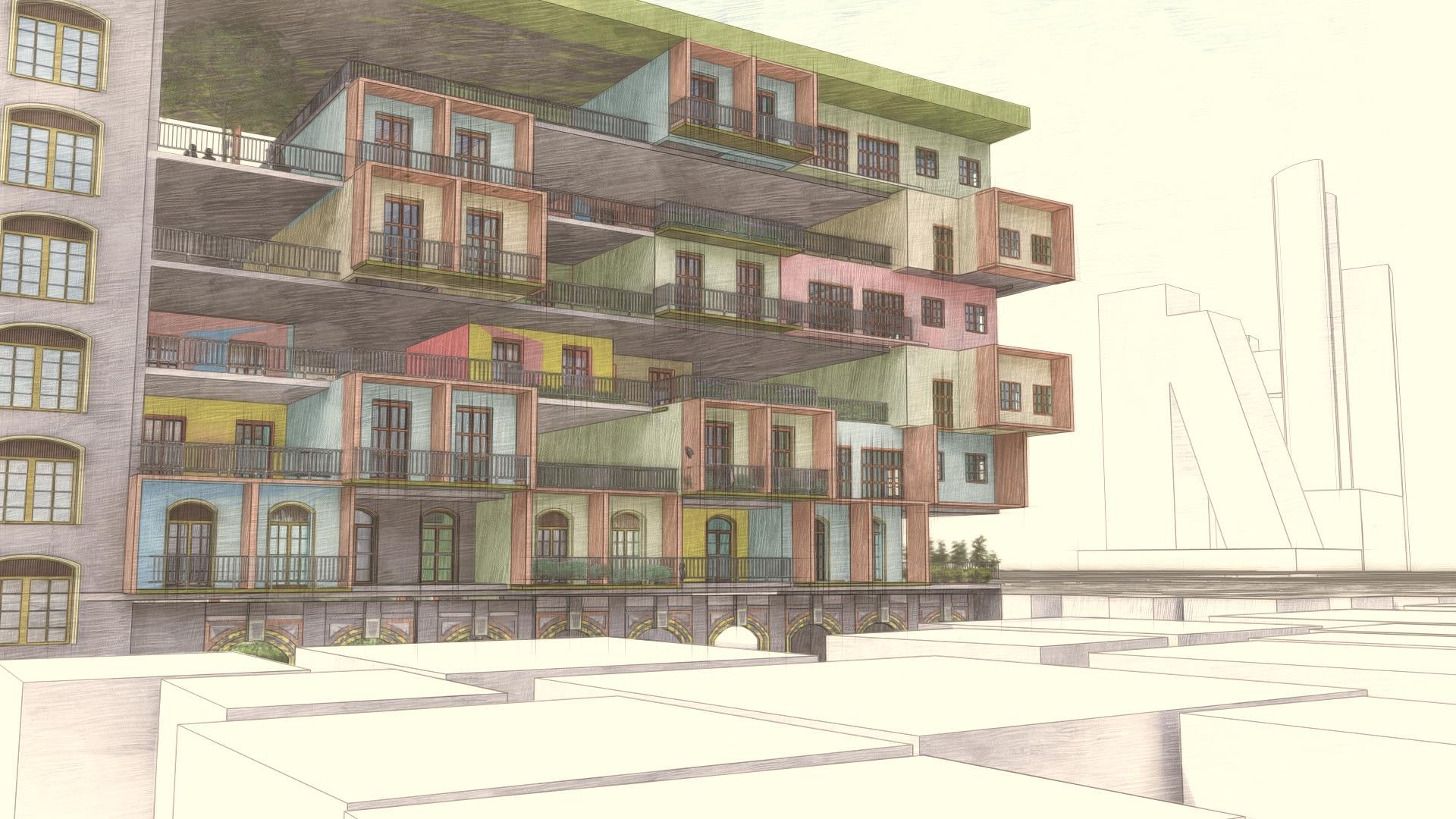
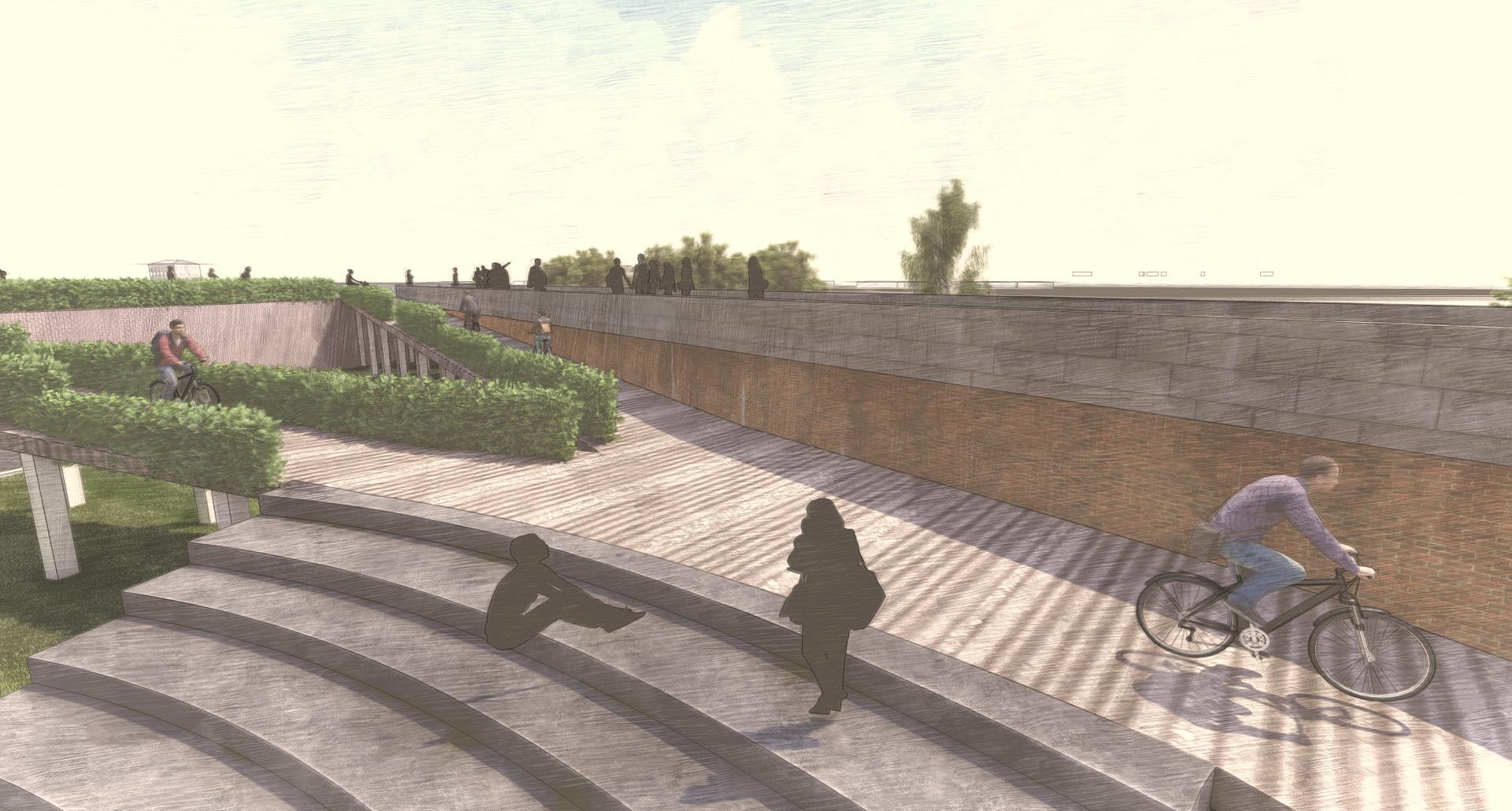
2022 Portfolio Nilakshi Herath 105
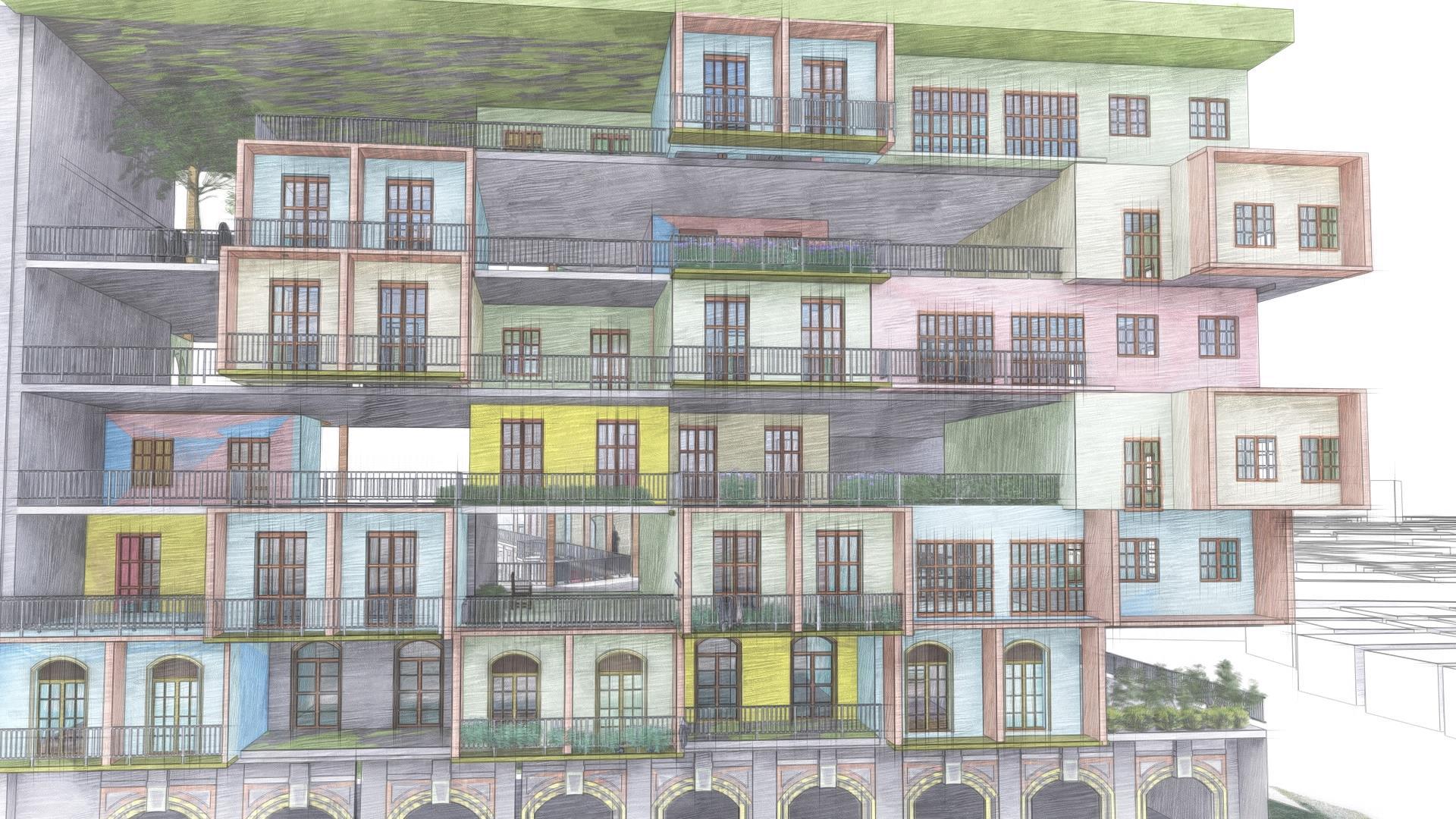
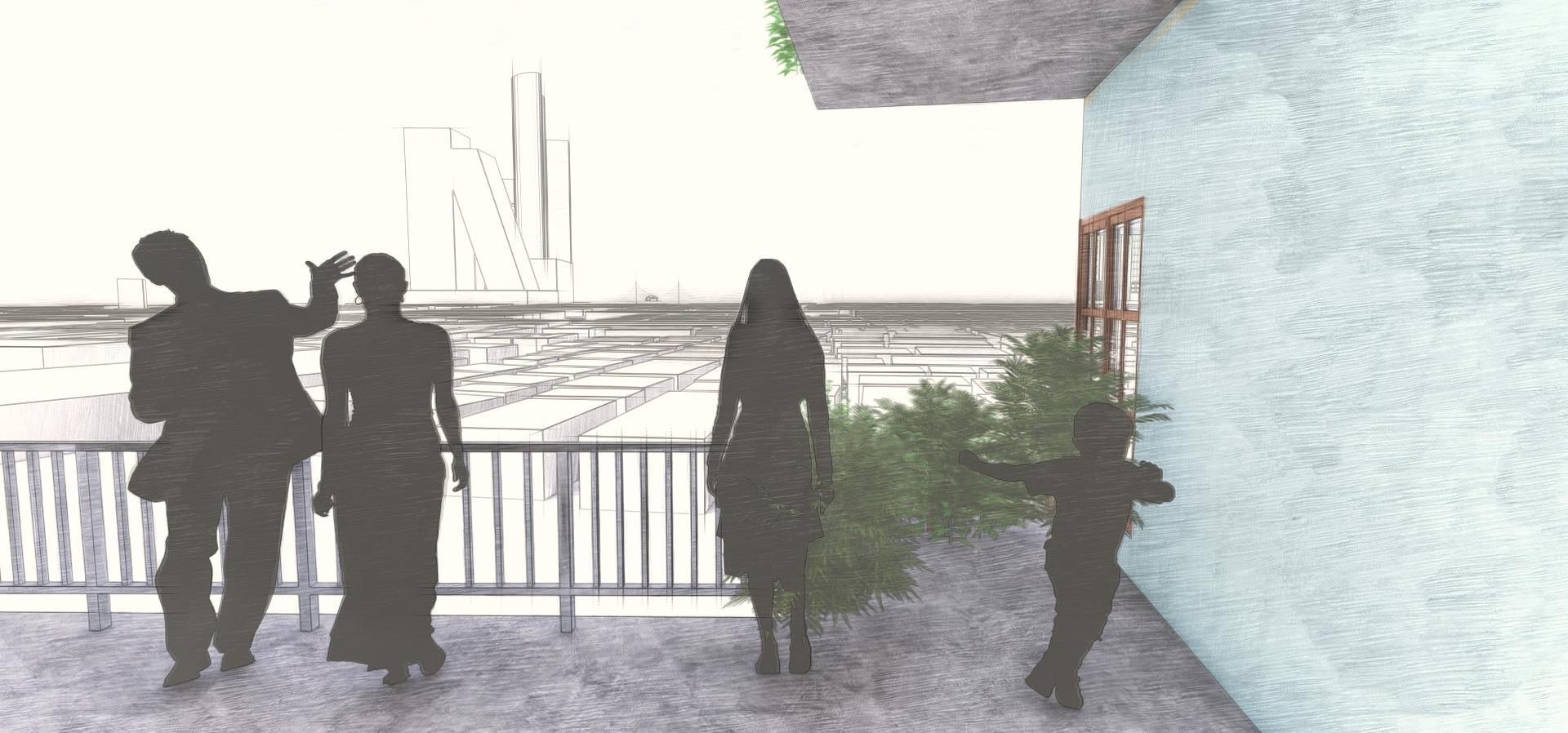
2022 Portfolio Nilakshi Herath 106
CONSERVATION OF HISTORIC STREETSCAPES TO PRESERVE THE CITY CHARACTER HIGHLIGHTS OF A STUDY ON KANDY CITY HERITAGE ZONE
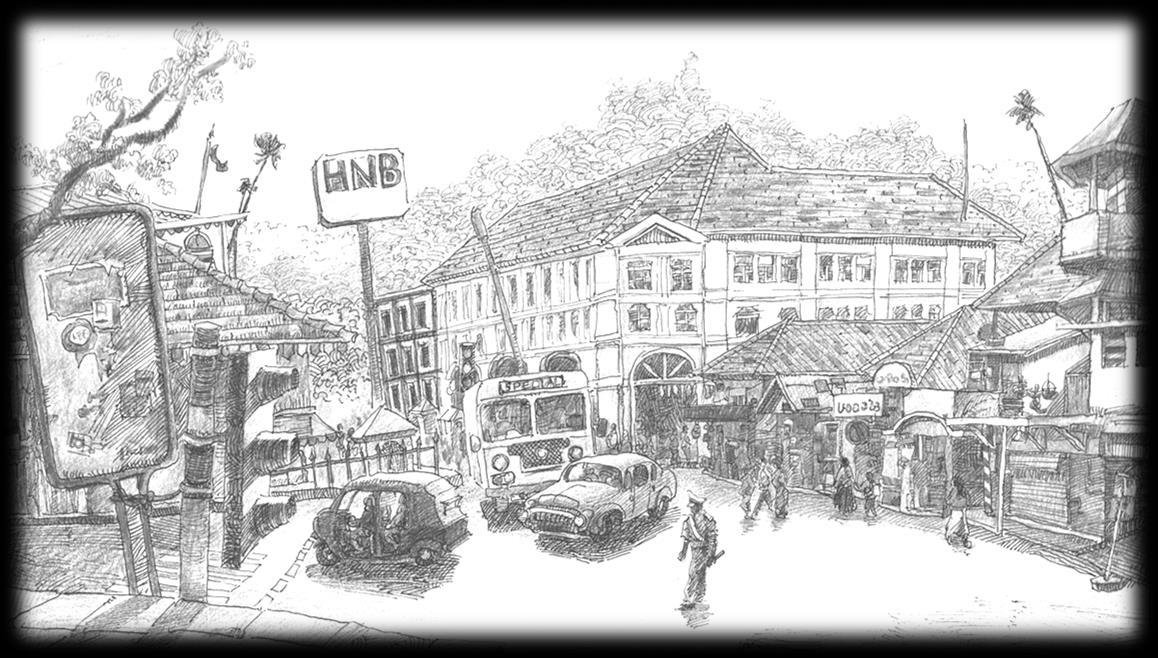
Project type Urban Conservation Essay Highlights
Study Location Kandy Sri Lanka
Duration Dec. 2020 Dec. 2020
107 Nilakshi Herath 2022 Portfolio
PROJECT SUMMARY
Kandy is the capital of the Central Province and is the second largest city in Sri Lanka. It has a quite distinctive spirit of place, and it has been named as a world heritage city by UNESCO (UDA,2019) The urban character of Kandy city has changed and grown During the British rule, developing into a major city and many beautiful colonial buildings were built up during these times. The beauty of Kandy city's’ urban fabric reflects from a mixture of Dutch, British and Kandyan architectural styles. It is a city with a unique character and spirit of place. The indigenous and authentic arts and craftsman ships enrich the cultural heritage of the city. Kandy city “Heritage Area” has four sub zones, Commercial Zone, Lake Around Zone, Public Transit Zone and Civic Hub Zone(UDA,2019) Kandy has a lot of potential in economic, social, and cultural development However, some valuable historical heritage of the streetscapes has not been conserved or restored properly, decorating both attractiveness and value of such buildings. In return this prevents the zone from realizing its full cultural and economic potential.
Historic and cultural heritage should be conserved and preserved and bequeathed to the future generations With the preservation of tangible heritage of these valuable buildings in the city of Kandy, the intangible values gets preserved as well When that is preserved it encourages cultural and economic upliftment. When studying about heritage conservation it is not simply always about how an individual building has been conserved and how strategies like adaptive reuse have been applied. Urban conservation theories and policies can be applied to a broader aspect Conservation of historic streetscapes is equally important and worth conducting a study on Kandy is a city with such a unique character and a rich heritage as explained in the introduction The distinctive architecture and elements that are authentic to the region shows an excessive prominence in the built forms. Kandy city has historic streets with such a prominent built fabric which has been conserved up to certain extent. Dalada Veediya can be considered as the spinal cord of the city. It is also the main access road to the Temple of tooth Historic Dalada Veediya is dominated by mainly commercial activities Therefore, street is busy with great variety of commercial activities This street is the main street that starts Dalada Perahara so it is clearly linked with the intangible heritage of the city itself. This is a very lively street, and it has a very distinctive character. It has been conserved up to a certain level to preserve its historic character. When studying and producing an essay about the city of Kandy and its conservation strategies, the whole city cannot be covered Therefore, few prominent streets has been selected to discuss about how the urban conservation process has been conducted
2022 Portfolio Nilakshi Herath 108
Analysis of Regulations and Guidelines
Imposed to Conserve Streetscapes in Kandy – A summarization of the study
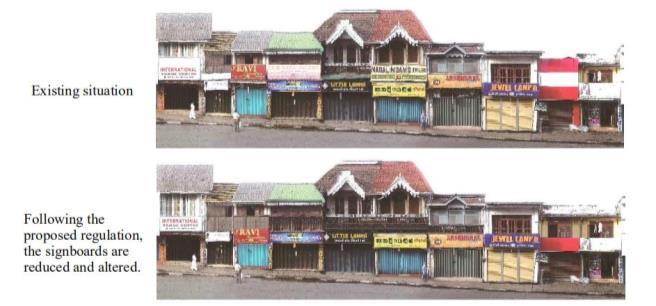
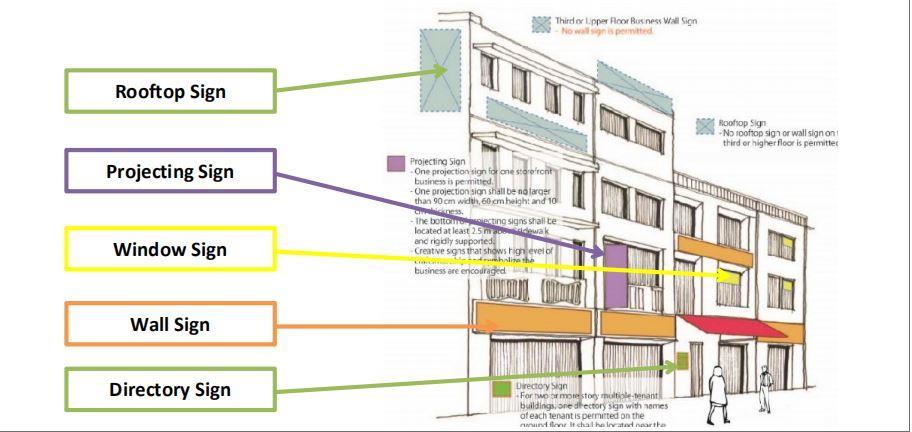
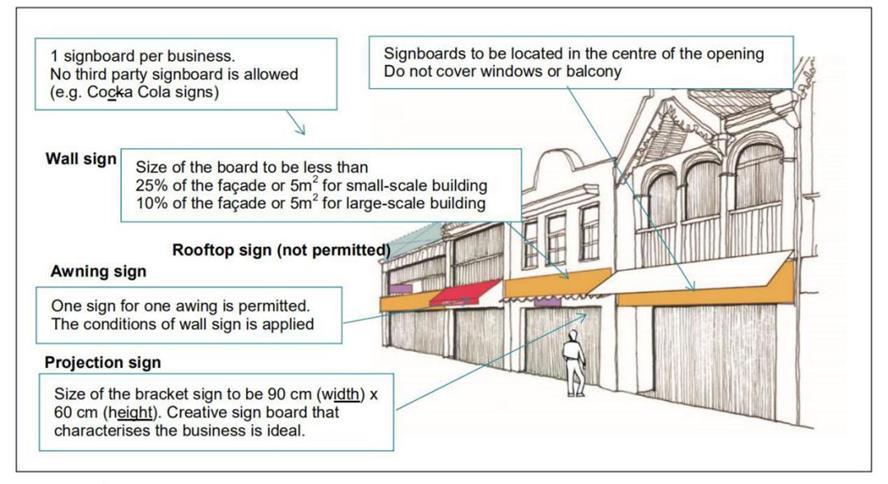
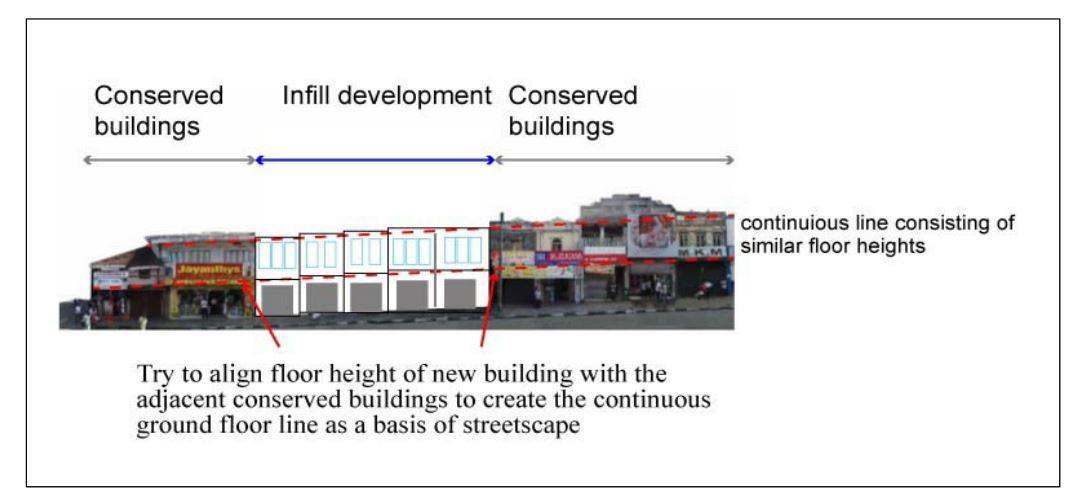
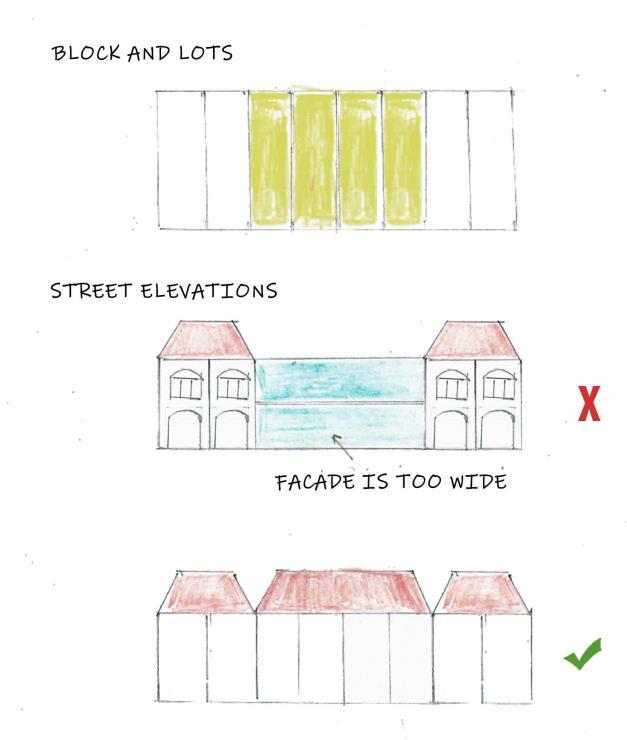 Segmentation of the Facade Design
Alignment of the Floor Height on Exterior
Signboard Guidelines
A simulation of proposed signboard guidelines
Segmentation of the Facade Design
Alignment of the Floor Height on Exterior
Signboard Guidelines
A simulation of proposed signboard guidelines
109 Nilakshi Herath 2022 Portfolio
Analysis
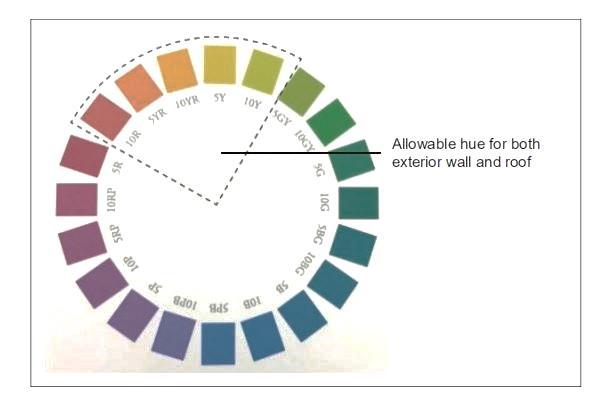


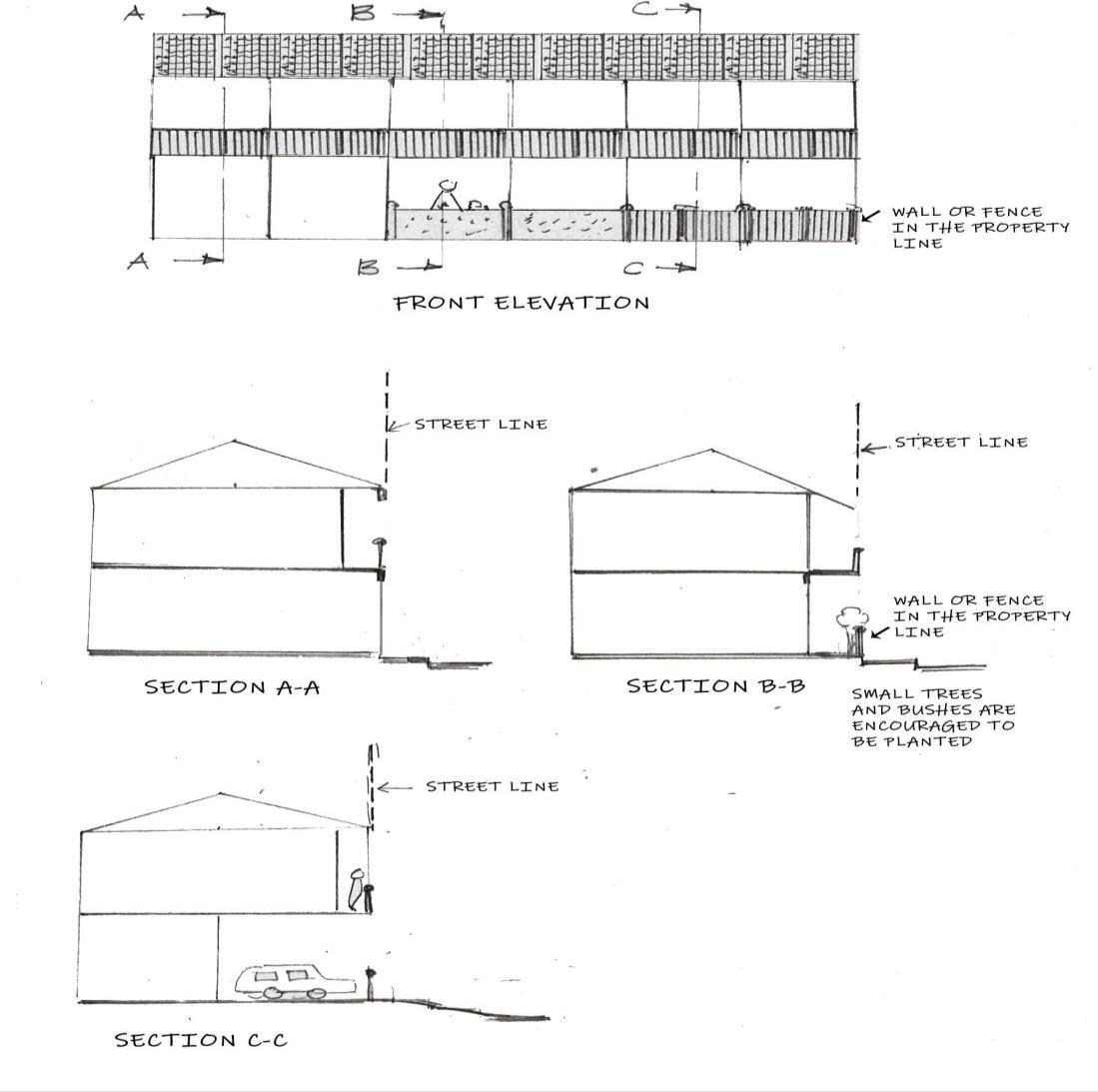
Street Wall Back Addition to the Listed Conserved Building Allowable Hues in Munsell Colour System Suggested Height Restrictions Per Zone
of existing building heights 2022 Portfolio Nilakshi Herath 110
Special Characteristics of Dalada VeediyaA summarization of the main study
• Most of the historic buildings on this street are comparatively taller All historical buildings along the road are having perpendicular access to the road and located along the street line. Therefore, positioning of the street line and the building line remains the same.
The distinctive strength of Dalada Veediya is achieved through the comparatively solid nature of the buildings. Its facade has more solids than voids, with the use of repetitive elements There is hardly any open space in between buildings. Hence all the buildings along the street can be identified as a single linear building mass. This is and identity of a street in an urban built fabric From one point of the road to the other end, width and height is maintained in historical buildings in Dalada Veediya. Buildings gets narrower but higher proportionately when coming down the street edge.


• Has comparatively wider pedestrian pavements Front verandas of historic buildings are linked with these pavements.
• Building heights vary from single story to four stories. The horizontal widths of the buildings are proportionately smaller than the heights
• Historic buildings are much closer to the street edge. Eg: Queens Hotel is entirely connected to the road edge with no outside pedestrian path

111 Nilakshi Herath 2022 Portfolio
Most common roofing material used is clay tiles, brown colour is emphasized in the built fabric. Since the buildings are not taller than 4 stories, roof and its color has been prominent. Since the building facade is broken into horizontal segments, it reduces the building width and heights. Hence the visual height of buildings does not overpower, and it makes pedestrians comfortable visually. Having a clearly defined building edge and a continuous facade is very important in a historical urban street and Dalada Veediya has both these characteristics prominently, and it has been preserved up to present day.
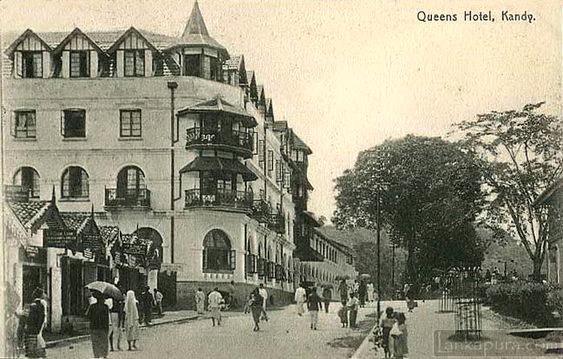
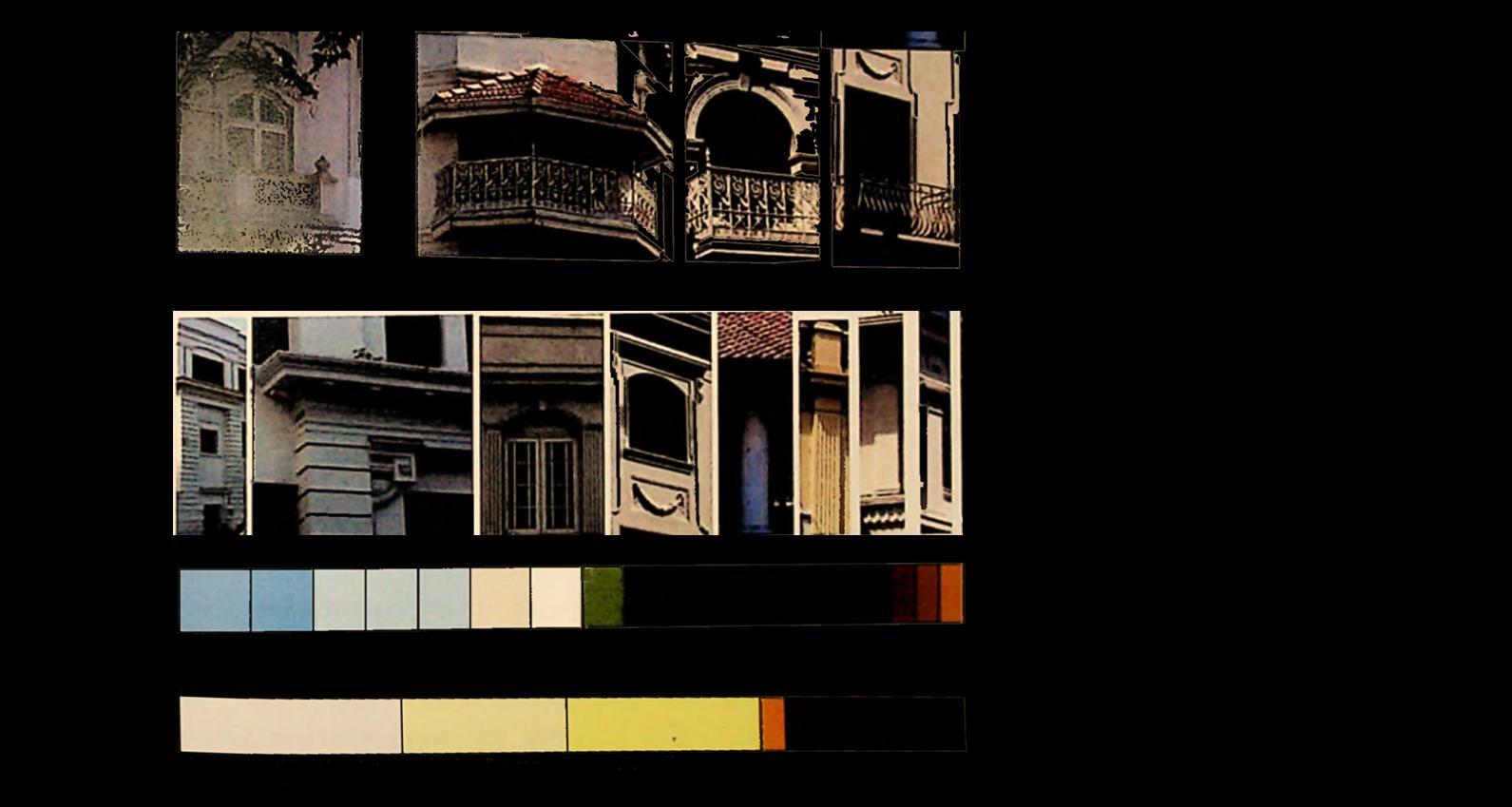
Square shape and arch shape doors and windows are doors and windows have prominent material used space, natural timber color can or yellow colors have been used for doors and windows Since the wall colors are mostly natural textured with matte finish, the natural timber finish of doors and windows can be well identified. Colonnades, arcades and other details of the facade reflects the character of colonial architecture Other prominent and important elements of the facade are, decorative timber handrails decorative valance boards and clay tiled roofs. Decorative timber handrails have natural timber color remained, and the handrails done using precast cement panels or cast iron are painted in either white or yellow ocher color. Other elements like arches and columns are decorated with moldings and details to emphasize the building. These elements showcase the grandeur of the facade to the urban context Canopies are built using the same colors as the building façade.

2022 Portfolio Nilakshi Herath 112 DALADA VEEDIYA FAÇADE STUDY
How Tangible Heritage of Built Fabric Responds to Intangible Heritage
How the Built fabric design responds to the Dalada Perahara procession

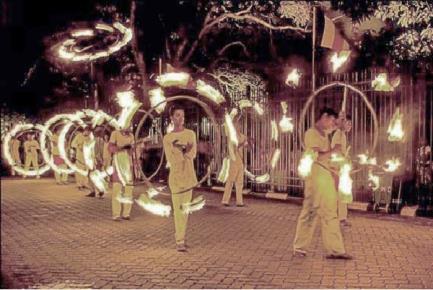
• Permeable ground floors, adjustable during Peahara season
• Balconies on upper floors.
• Porticoes on ground floors.
• Tall lamp posts, designed in a way that it won’t disturb elephants
• Operable windows.
Based on observation of the historic buildings and most of the contemporary buildings in Dalada Veediya and all the other streets that Perahara takes part on, there is a tendency to have operable windows, veranda or porches so that the people can enjoy the Perahera procession. This shows how the tangible heritage of the built fabric will impact the intangible heritage of the city of Kandy.
Instead of having flat, glass façade, the new buildings seems to have open spaces on the upper floors. At the time of the Perahera procession, such spaces are converted into a rental view space for the tourists in order to generate income, just as the shop owners along the street may set up temporary view stands within the shop buildings.
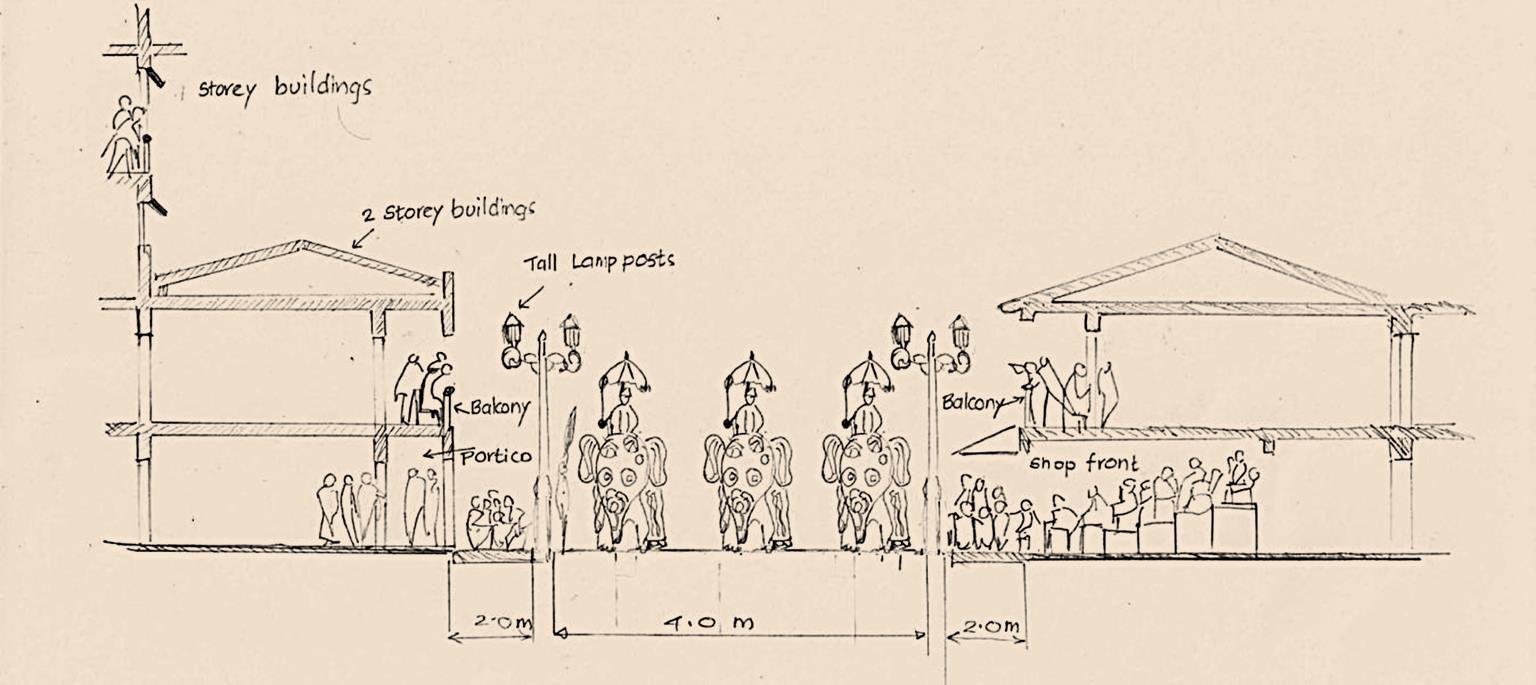 Kandy Dalada Perahara is the major annual festival of the city and it showcases the main heritage value of the city. This attracts both natives and tourists to the city of Kandy during August.
Kandy Dalada Perahara is the major annual festival of the city and it showcases the main heritage value of the city. This attracts both natives and tourists to the city of Kandy during August.
113 Nilakshi Herath 2022 Portfolio
Allegation of using modern architectural characteristics, improper modernization of some archeological buildings and improper maintenance have diminished the architectural character of these buildings. About 50% of the buildings listed are now being deteriorated (UDA Development plan Vol 1,2019). The issue of identifying the 488 buildings with a plaque of world heritage in late 1990s by UDA is still questionable
Authorities have listed them without even the consent of the owners and labeled them. The list shall be revised and select the buildings which are worth to conserve.
Lack of proper documentation of the development plans of individual buildings is an issue in order to trace the history of such buildings
Most citizens of Kandy aren’t aware of the value of the colonial heritage and how it contributes to city character.
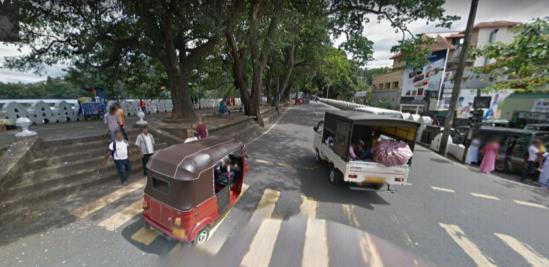
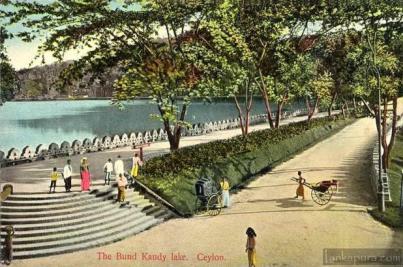

Heritage conservation is hard to achieve unless the citizens understand the value of it and participate. There is no clear survey done to understand the importance of listed buildings and no academic evidence
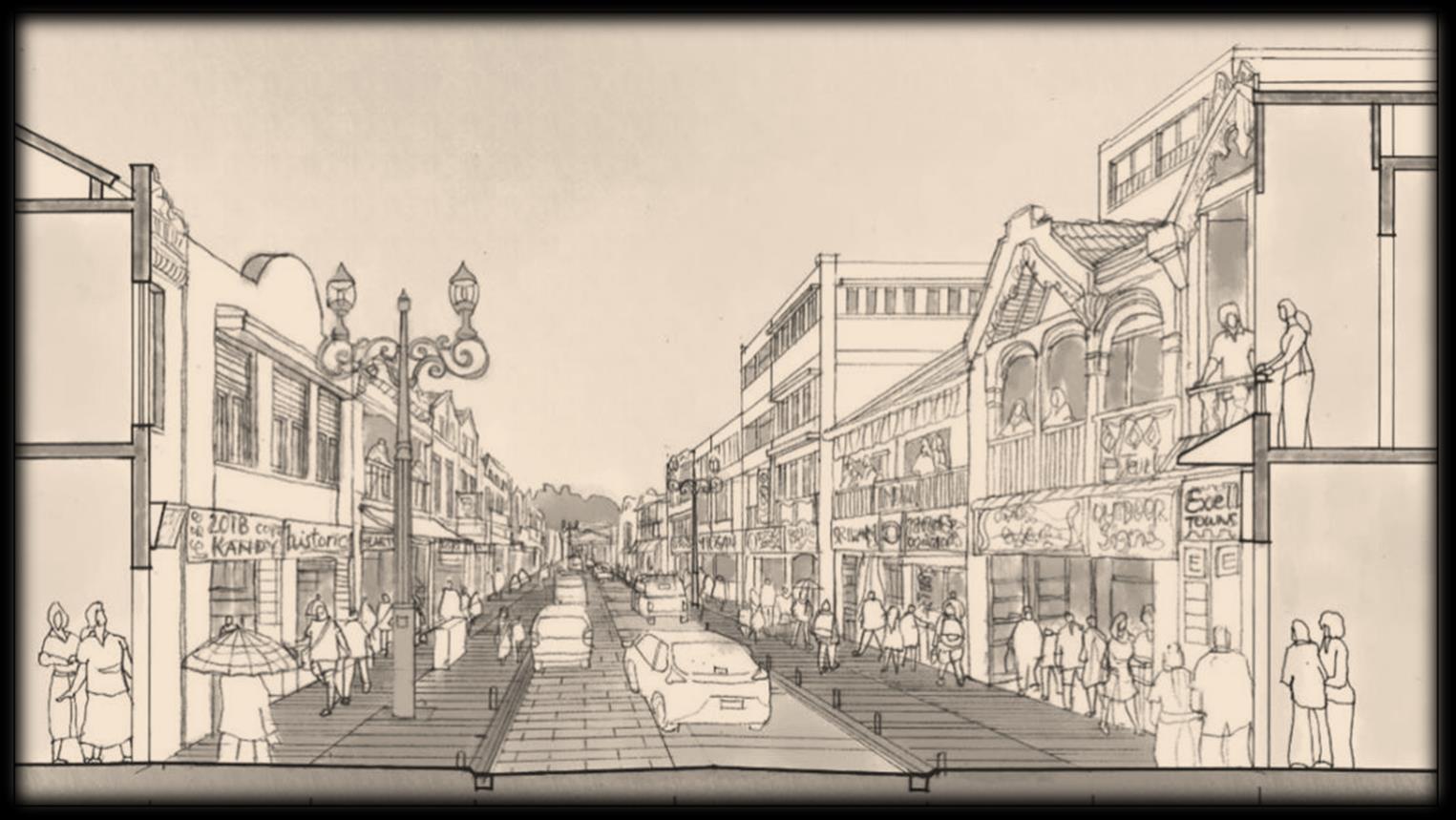
2022 Portfolio Nilakshi Herath 114
DALADA VEEDIYA ON 19tH CENTURY vs. PRESENT DAY
LAKE BOUND ON 19tH
CENTURY vs. PRESENT DAY



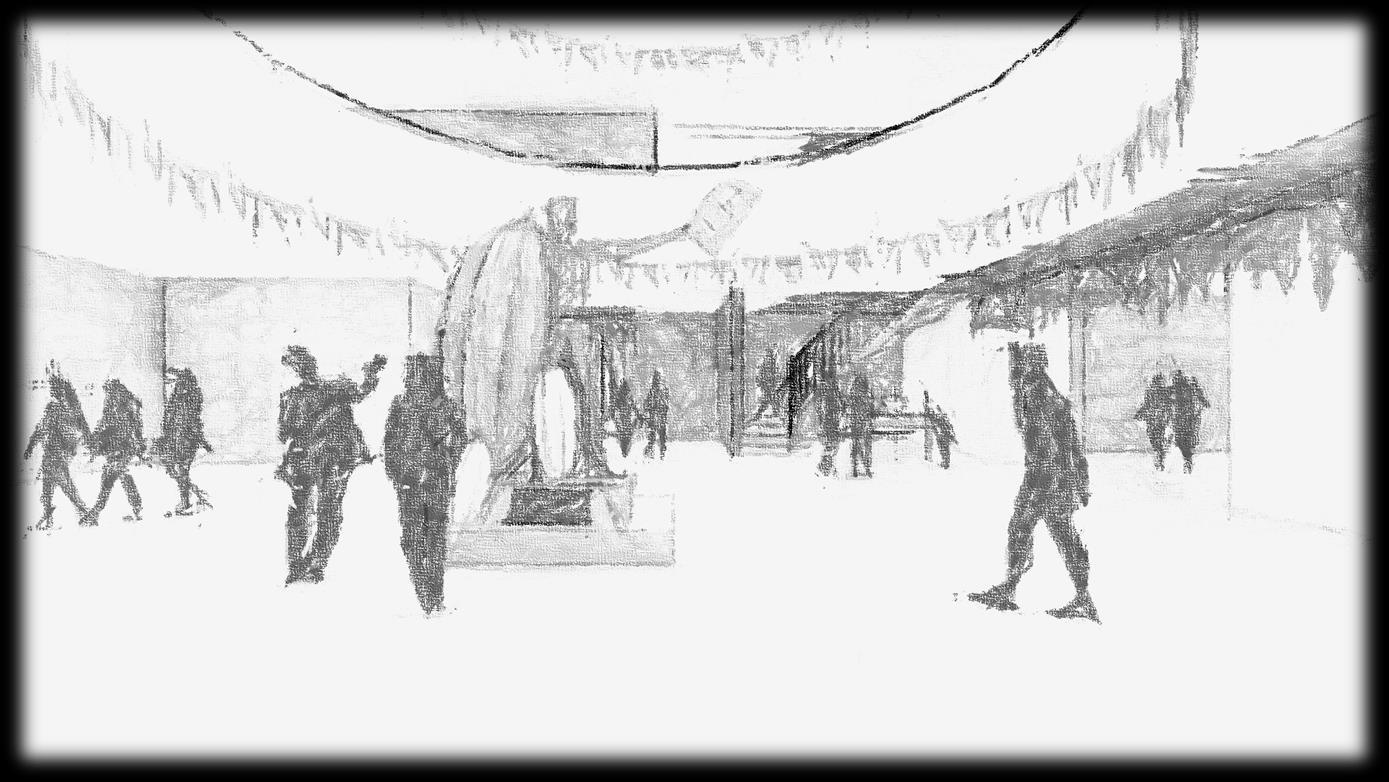


























































 CENTRAL COCOA COURTYARD
ROOFTOP OVERLOOKING MAHAVELI RIVER
WALKWAY LEADING FROM ROOFTOP LEVELING DOWN TO COCOA PARK
CENTRAL COCOA COURTYARD
ROOFTOP OVERLOOKING MAHAVELI RIVER
WALKWAY LEADING FROM ROOFTOP LEVELING DOWN TO COCOA PARK








 CENTRAL COCOA COURTYARD
ENTRANCE PATHWAT & FACADE
ENTRANCE FAÇADE THROUGH SCULPTURAL COCOA PODS
PASSAGEWAY & CANTILIVERED SKY PATH
2022 Portfolio Nilakshi Herath
CENTRAL COCOA COURTYARD
ENTRANCE PATHWAT & FACADE
ENTRANCE FAÇADE THROUGH SCULPTURAL COCOA PODS
PASSAGEWAY & CANTILIVERED SKY PATH
2022 Portfolio Nilakshi Herath







 DECK THROUGH COCOA FOREST
SKEY PASSAGE OVERLOOKING COURTYARD
FRONT SCULPTURAL ENTRANCCE
COCOA PROCESSING ZONE
COCOA ENTRANCE GALLERY LOBBY
BIRDS EYE VIEW
DECK THROUGH COCOA FOREST
SKEY PASSAGE OVERLOOKING COURTYARD
FRONT SCULPTURAL ENTRANCCE
COCOA PROCESSING ZONE
COCOA ENTRANCE GALLERY LOBBY
BIRDS EYE VIEW







































































 Farmhouses Cattle yard
Farmhouses Cattle yard













 Villagers’ Systematic Residential Zone Section
Section of the spine road
Workers’ Residential Zone and Service Industrial Zone Section
Villagers’ Systematic Residential Zone Layout
Spinal Road Development Concept
Villagers’ Systematic Residential Zone Visualization
Service Bay in the spine road
Junction along the spine road
Villagers’ Systematic Residential Zone Section
Section of the spine road
Workers’ Residential Zone and Service Industrial Zone Section
Villagers’ Systematic Residential Zone Layout
Spinal Road Development Concept
Villagers’ Systematic Residential Zone Visualization
Service Bay in the spine road
Junction along the spine road

































 1908 Alterations were done to the building
1908 Alterations were done to the building












































 Proposed medical tourism center has a direct visual link from entrance to central octagonal area. Emphasized with a monument of “caduceus”, which is the global symbol of medicine/ medical tourism icon.
Present state of octagonal central area
Proposed medical tourism center has a direct visual link from entrance to central octagonal area. Emphasized with a monument of “caduceus”, which is the global symbol of medicine/ medical tourism icon.
Present state of octagonal central area


















































































































































































 Segmentation of the Facade Design
Alignment of the Floor Height on Exterior
Signboard Guidelines
A simulation of proposed signboard guidelines
Segmentation of the Facade Design
Alignment of the Floor Height on Exterior
Signboard Guidelines
A simulation of proposed signboard guidelines












 Kandy Dalada Perahara is the major annual festival of the city and it showcases the main heritage value of the city. This attracts both natives and tourists to the city of Kandy during August.
Kandy Dalada Perahara is the major annual festival of the city and it showcases the main heritage value of the city. This attracts both natives and tourists to the city of Kandy during August.




