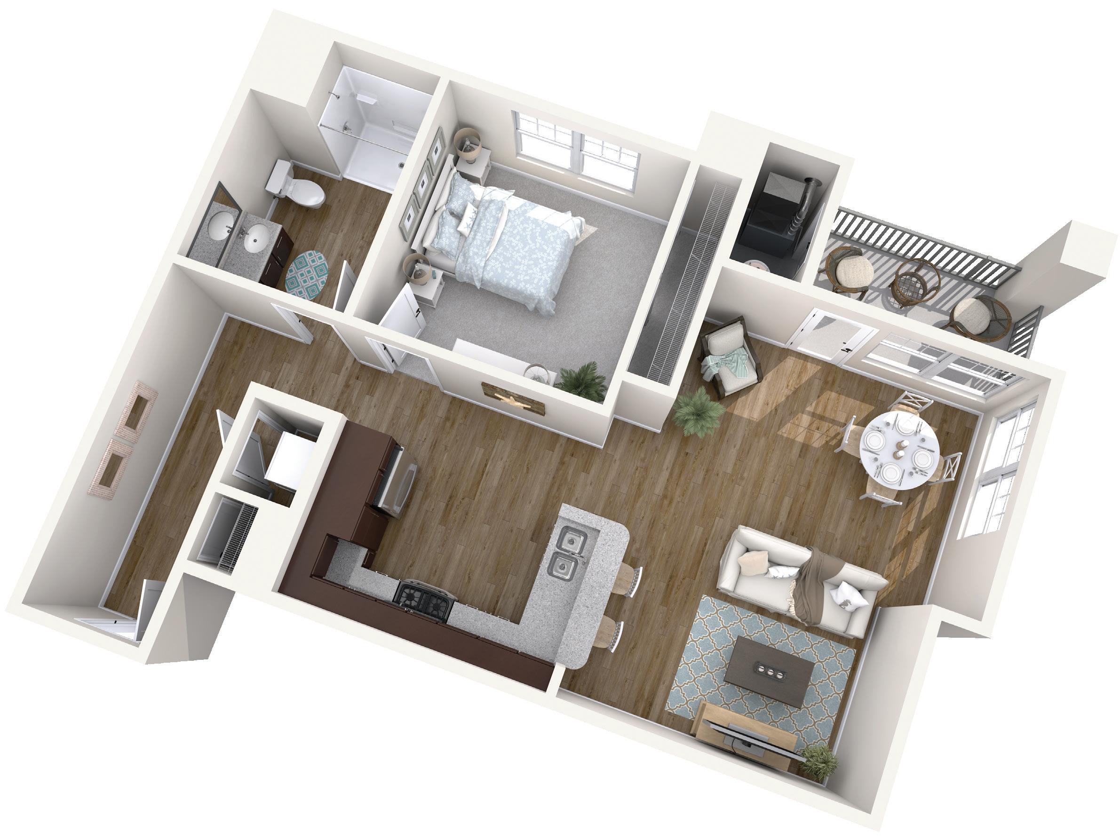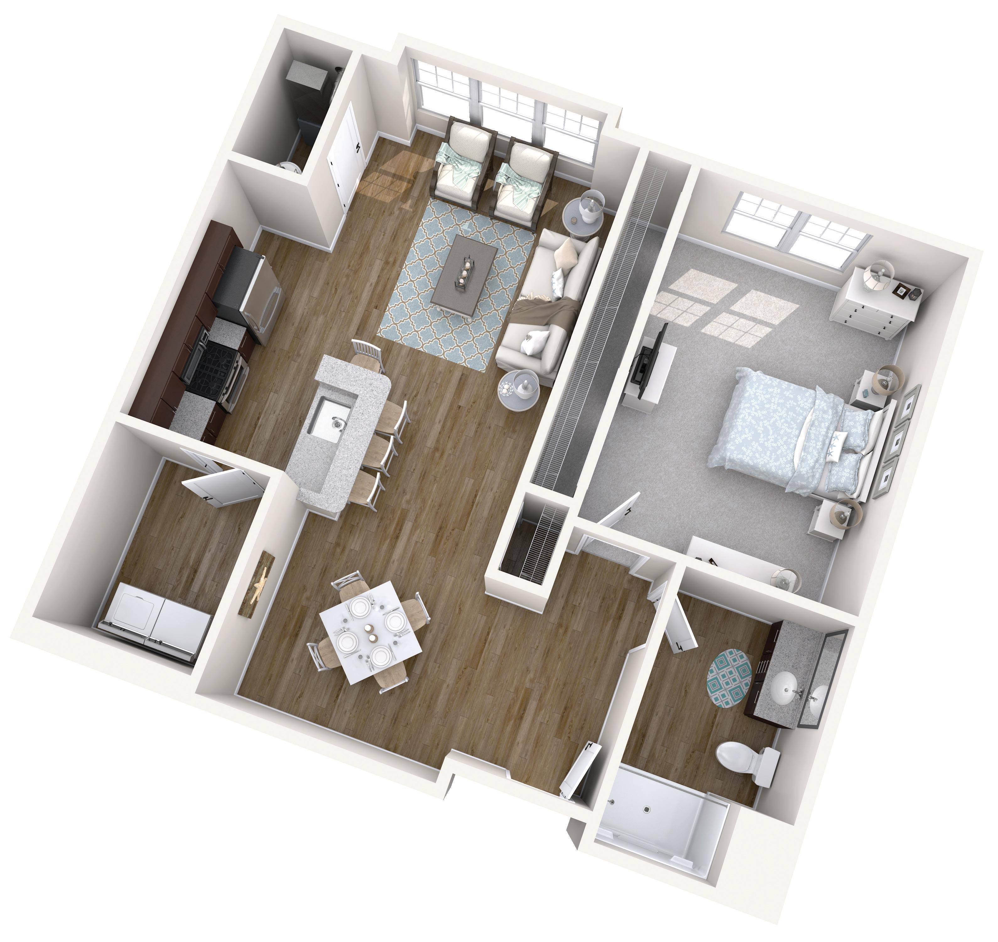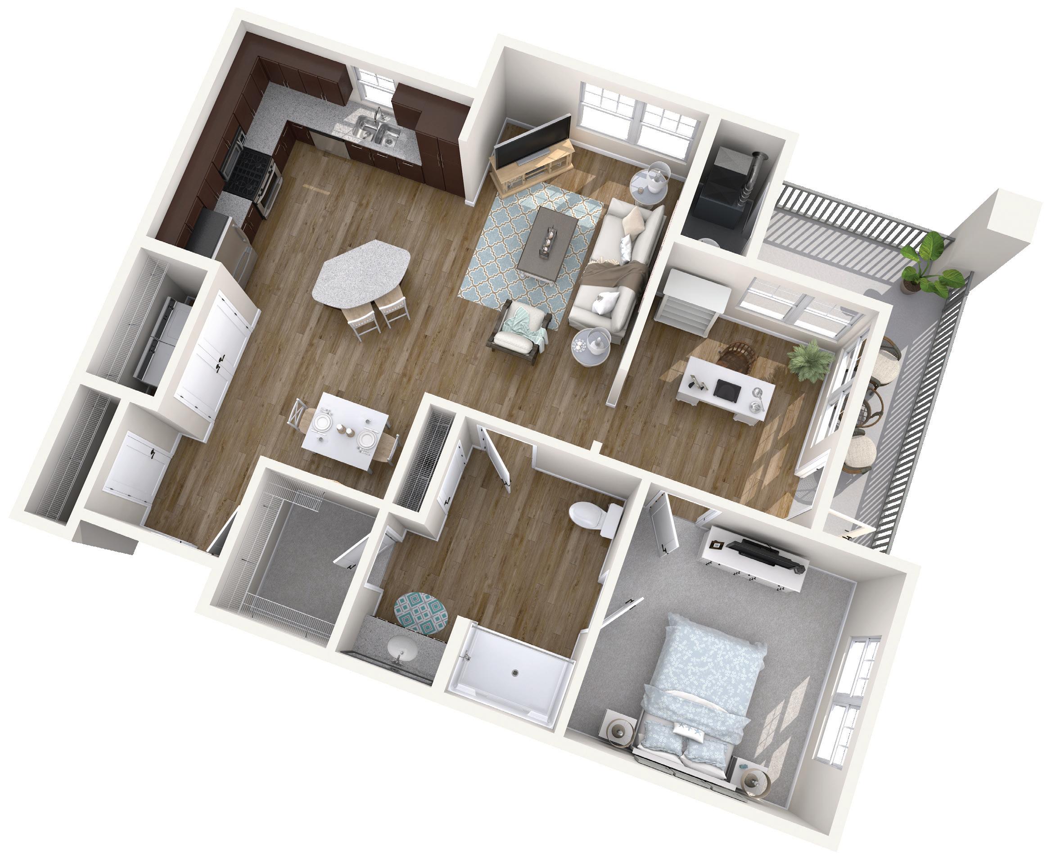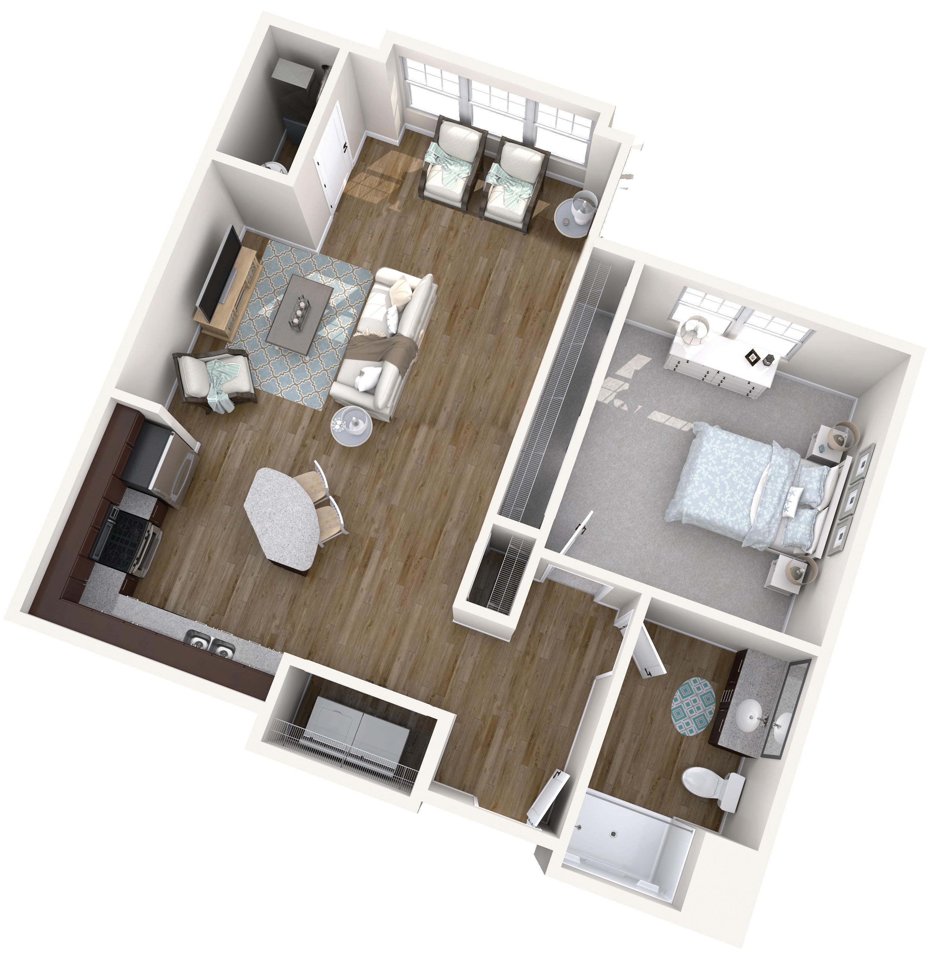
The Belmont | One Bedroom/One Bathroom | 854 sq. ft. An Independent Lifestyle Community 5020 Sulky Dr. | Henrico, VA 23228 804-391-4125 | WWW.SENIORLIFESTYLE.COM
PATIO/BALCONY 11' x 6' LIVING/DINING 14'4" x 19' BEDROOM 11'2" x 11'4" KITCHEN 11'9" x 11'4" BATHROOM 7'6" x 11' W/D 30"x30" The Belmont | One Bedroom/One Bathroom | 854 sq. ft. *
and actual
may vary in
and
† Pricing subject to change. † Apartment # Rate Features/Amenities Highlights An Independent Lifestyle Community 5020 Sulky Dr. | Henrico, VA 23228 804-391-4125 | WWW.SENIORLIFESTYLE.COM
Architectural renderings
floor plans
design
square footage.

The Broad | One Bedroom/One Bathroom | 799 sq. ft. An Independent Lifestyle Community 5020 Sulky Dr. | Henrico, VA 23228 804-391-4125 | WWW.SENIORLIFESTYLE.COM
SUNROOM
12'10" x 6'6" KITCHEN/LIVING/DINING
BEDROOM 12'8" x 12'10"
21'6" x 15'10"
BATHROOM 8'2" x 10'8"
The Broad | One Bedroom/One Bathroom | 799 sq. ft. † Apartment # Rate Features/Amenities Highlights An Independent Lifestyle Community 5020 Sulky Dr. | Henrico, VA 23228 804-391-4125 | WWW.SENIORLIFESTYLE.COM
* Architectural renderings and actual floor plans may vary in design and square footage. † Pricing subject to change.

The Chesterfield | Two Bedroom/Two Bathroom | 1,070 sq. ft. An Independent Lifestyle Community 5020 Sulky Dr. | Henrico, VA 23228 804-391-4125 | WWW.SENIORLIFESTYLE.COM
† Pricing subject to change. The Chesterfield | Two Bedroom/Two Bathroom | 1,070 sq. ft. BEDROOM 10'6" X 12' BEDROOM 11' X 13'4" LIVING/DINING 13'2" X 19' KITCHEN 15'8" X 11'6" BATHROOM 8'10" X 9'6" BATHROOM 12' X 6'6" CLOSET 8'10" X 5'2" W/D 30"X30" † Apartment # Rate Features/Amenities Highlights An Independent Lifestyle Community 5020 Sulky Dr. | Henrico, VA 23228 804-391-4125 | WWW.SENIORLIFESTYLE.COM
* Architectural renderings and actual floor plans may vary in design and square footage.

The Grove | One Bedroom/One Bathroom | 685 sq. ft. An Independent Lifestyle Community 5020 Sulky Dr. | Henrico, VA 23228 804-391-4125 | WWW.SENIORLIFESTYLE.COM
†
subject to
The Grove | One Bedroom/One Bathroom | 685 sq. ft. PATIO/BALCONY 10'2" X 6'6" BEDROOM 11' X 12' LIVINGROOM/DINING 14' X 14'6" BATHROOM 9' X 10'2" CLOSET 9' X 5'2" KITCHEN 16' X 7' W/D 30"X30" † Apartment # Rate Features/Amenities Highlights
5020 Sulky Dr. | Henrico, VA 23228 804-391-4125 | WWW.SENIORLIFESTYLE.COM
* Architectural renderings and actual floor plans may vary in design and square footage.
Pricing
change.
An Independent Lifestyle Community

The Hanover | Two Bedrooms/Two Bathrooms | 1,119 sq. ft. An Independent Lifestyle Community 5020 Sulky Dr. | Henrico, VA 23228 804-391-4125 | WWW.SENIORLIFESTYLE.COM
The Hanover | Two Bedrooms/Two Bathrooms | 1,119 sq. ft. BEDROOM 13'8" X 10'8" PATIO/BALCONY 12' X 8' BEDROOM 10'4" X 9'8" LIVING/DINING 12'4"
18'8" KITCHEN 14'8" X 9' BATHROOM 9' X 9' BATHROOM 6'6" X 12'4" CLOSET 5'2" X 9' W 30"X30" D 30"X30" † Apartment # Rate Features/Amenities Highlights
5020 Sulky Dr. | Henrico, VA 23228 804-391-4125 | WWW.SENIORLIFESTYLE.COM
* Architectural renderings and actual floor plans may vary in design and square footage. † Pricing subject to change.
X
An Independent Lifestyle Community

The Hilliard | One Bedroom/Den/One Bathroom | 927 sq. ft. An Independent Lifestyle Community 5020 Sulky Dr. | Henrico, VA 23228 804-391-4125 | WWW.SENIORLIFESTYLE.COM
† Pricing subject to change. The Hilliard | One Bedroom/Den/One Bathroom | 927 sq. ft. BEDROOM 12' X 16'2" LIVING 13' X 8' DINING 10'8" X 9'6" LIVING 7' X 8'8" BATHROOM 7'2" X 11'6" KITCHEN 16'8" X 12' W 30"X30" D 30"X30" † Apartment # Rate Features/Amenities Highlights An Independent Lifestyle Community 5020 Sulky Dr. | Henrico, VA 23228 804-391-4125 | WWW.SENIORLIFESTYLE.COM
* Architectural renderings and actual floor plans may vary in design and square footage.

The Jefferson | Two Bedrooms/Two Bathrooms | 1,154 sq. ft. An Independent Lifestyle Community 5020 Sulky Dr. | Henrico, VA 23228 804-391-4125 | WWW.SENIORLIFESTYLE.COM
The Jefferson | Two Bedrooms/Two Bathrooms | 1,154 sq. ft. BEDROOM 11' X 14'4" PATIO/BALCONY 12' X 8' BEDROOM 11'5" X 12'8" LIVING 11'8" X 18'8" DINING 7'10" X 9' KITCHEN 10'8" X 9'10" BATHROOM 11'8" X 13'4" BATHROOM 10'6" X 7' CLOSET 6' X 6'6" W 30"X30" D 30"X30" † Apartment # Rate Features/Amenities Highlights
* Architectural renderings and actual floor plans may vary in design and square footage. † Pricing subject to change.
5020 Sulky Dr. | Henrico, VA 23228 804-391-4125 | WWW.SENIORLIFESTYLE.COM
An Independent Lifestyle Community

The Lakeside | One Bedroom/Den/One Bathroom | 970 sq. ft. An Independent Lifestyle Community 5020 Sulky Dr. | Henrico, VA 23228 804-391-4125 | WWW.SENIORLIFESTYLE.COM
The Lakeside | One Bedroom/Den/One Bathroom | 970 sq. ft. BEDROOM 11'10" X 11'10" LIVING/DINING 10'6" X 17' KITCHEN 11'10" X 19'2" PATIO/BALCONY 11' X 17'4" OFFICE 9'8 X 10'6" BATHROOM 10' X 11'10" CLOSET 5'6" X 6'6" W 30"X30" D 30"X30" † Apartment # Rate Features/Amenities Highlights
5020 Sulky Dr. | Henrico, VA 23228 804-391-4125 | WWW.SENIORLIFESTYLE.COM
* Architectural renderings and actual floor plans may vary in design and square footage.
† Pricing subject to change.
An Independent Lifestyle Community

The Monument | One Bedroom/One Bathroom | 799 sq. ft. An Independent Lifestyle Community 5020 Sulky Dr. | Henrico, VA 23228 804-391-4125 | WWW.SENIORLIFESTYLE.COM
†
to change. The Monument | One Bedroom/One Bathroom | 799 sq. ft. PATIO/BALCONY 12'10" X 6'6" BEDROOM 12' X 13'2" LIVINGROOM/DINING 16'8" X 11'8" BATHROOM 7'2" X 11'6" KITCHEN 16'8" X 9'6" W 30"X30" D 30"X30" † Apartment # Rate Features/Amenities Highlights An Independent Lifestyle Community 5020 Sulky Dr. | Henrico, VA 23228 804-391-4125 | WWW.SENIORLIFESTYLE.COM
* Architectural renderings and actual floor plans may vary in design and square footage.
Pricing subject

The Glenside | One Bedroom/One Bathroom | 799 sq. ft. An Independent Lifestyle Community 5020 Sulky Dr. | Henrico, VA 23228 804-391-4125 | WWW.SENIORLIFESTYLE.COM
The Glenside | One Bedroom/One Bathroom | 799 sq. ft. BEDROOM 12'0" X 13'2" LIVINGROOM/DINING 16'8" X 18'2" BATHROOM 8'8" X 1'6" KITCHEN 16'8" X 9'6" W 30"X30" † Apartment # Rate Features/Amenities Highlights An Independent Lifestyle Community 5020 Sulky Dr. | Henrico, VA 23228 804-391-4125 | WWW.SENIORLIFESTYLE.COM
* Architectural renderings and actual floor plans may vary in design and square footage. † Pricing subject to change.
