


PORTFOLIO
Architecture
Work Selected from Year 2021 - 2024
www.slushpuppie22.com @jl2arq




Courthouse SHOW
Courthouse Chronicles: The Intersection of Entertainment and Reality
In the New “JUDGE JUDY” ’s Courthouse Show, an immersive theater experience will be introduced in which the public “Audience” can be fully engaged within the whole Small to middle Criminal case “show” from the very beginning stage, detention stage, arraignment stage to the final trial stage. Different elevators as different performance stages for different characters, (Judge / Jury / Witness / Clerks / Reporters / Attorney ‘defendants’ and ‘plaintiffs’ / the Prisoners+Guards) vertically penetrating through the entire building in order to present a non-stop, absolute-visible performance to the audience. The audience will be able to observe the entire performance from different perspectives. The characters’ movements, gestures, and facial expressions will be clearly visible to the audience, allowing viewers to experience a REAL dramatic and intense courtroom drama.

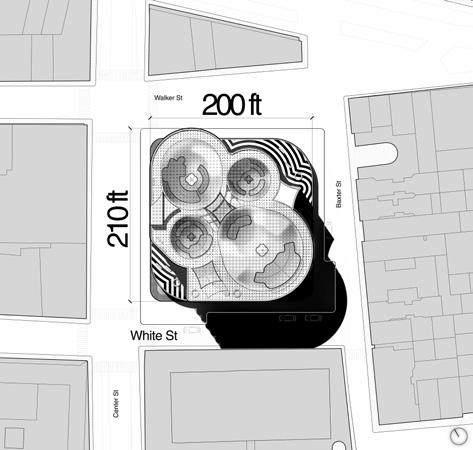


“HUMAN VIVARIUM”
FACADE is more then just an enclosure, but rather as a “stage”, and a dynamic element that interacts with both the outside world and the interior layers of activities.
The facade features a Perforated Metal Screen strategically framing various interior layers, serving multiple purposes:
- Offering glimpses of audience activities and ongoing courtroom sessions to the public below
- opportunities to hang Billboard Poster
- Approaching the intended harmonious relationship between Outside world and inside different layers
- Transparency and privacy are paramount considerations! Balance the need for transparency with the importance of privacy within the courthouse, the inside cannot be exposed completly without paying the tickets.





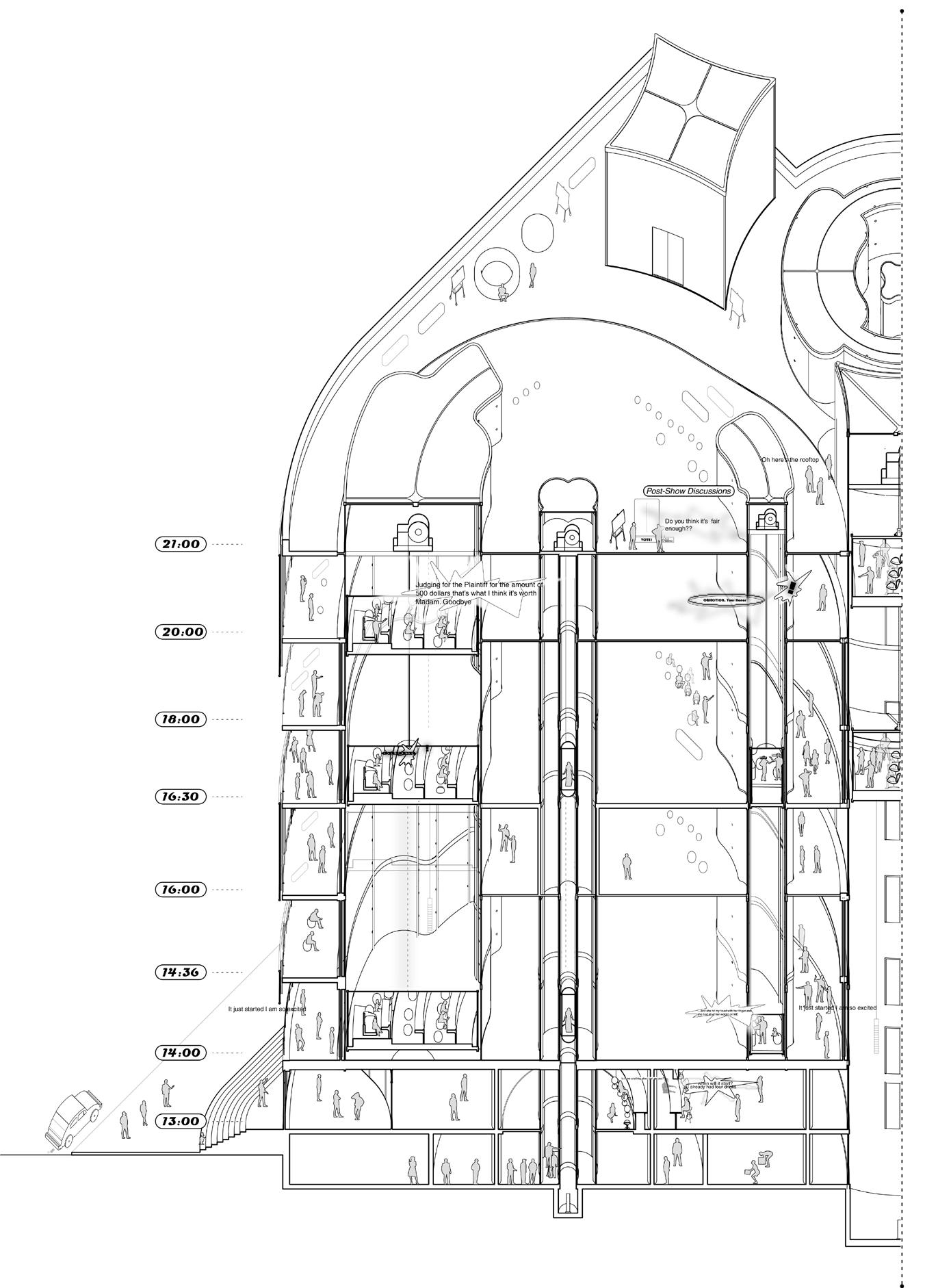




1 “Shaft” Model, 1/16”=1’-0” Scale
2 Chunk Model of Courtroom “L”, 1/8”=1’-0”
3 Chunk Model cutting through multiple Shafts and main Gallery(Spectators Seating Area), 1/4”=1’-0”







A Symphony of Transformation and Discovery in the Washington Heights library
The core concept of my library design is rooted in the idea of self-growth, where each program functions as a dynamic, self-sustaining system. Inspired by organic forms, the design features “tentacle” structures that extend and intertwine, weaving through a series of diverse public spaces, connecting the historial and the new system. These tentacle-like structures symbolize the library’s organic evolution and adaptability, reaching out to engage with various facets of community life. Just as tendrils of a plant seek nourishment and connection, these architectural elements stretch into different areas, fostering interaction, exploration, and collaboration. By embracing this self-growing system, this design introduce an environment that is responsive to the changing needs and interests of the community. Through this innovative approach, the library becomes not just a static repository of knowledge, but a living, breathing organism that evolves and thrives alongside the people it serves.


iterations of different “operations”

 Self-Growing into “tentacle” structure, introducing a series of different public spaces
Extending into Solid Void System. The interplay between solid elements and void spaces creates an atmosphere of openness and invitation, encouraging interaction and exploration within the library’s walls.
Self-Growing into “tentacle” structure, introducing a series of different public spaces
Extending into Solid Void System. The interplay between solid elements and void spaces creates an atmosphere of openness and invitation, encouraging interaction and exploration within the library’s walls.





Colliding Hydroscape
Navigating Venice’s Rising Waters - Embracing the Collision of Elements

LOCATION Venice, Italy
PROGRAM Pavilion, Bookstore
COMPLETION April 2021

Permanently Featuring in the south stairwell of Higgins Hall, Pratt School of Architecture
Recieved Michael Hollander
First Year Best Drawing Award in 2021

Navigating Venice’s Rising Waters - Embracing the Collision of Elements
In the face of Venice’s sinking reality and the relentless rise of its waters, ‘Hydroscape Haven’ emerges as a visionary response. This open complex is more than architecture; it’s a dynamic ecosystem fostering the harmonious coexistence of vegetal bodies, water bodies, and human bodies. Within its design, a seamless integration of an expansive library and thriving ecosystem encourages moments of pause amidst the fragmentation of the environment. The main route, intricately woven amidst diverse programs and bookshelves, serves as a pathway for exploration and reflection. As Venice’s water levels fluctuate, the design adapts with multiple platforms, ascending surfaces, and a strategic main ramp, ensuring both serenity and safety for visitors. ‘Hydroscape Haven’ redefines the relationship between architecture and environment, offering a continuous experience amidst the ever-changing landscape.








 1/8” Chunk Model
1/8” Chunk Model
3/21 12 AM
12/21 12 AM



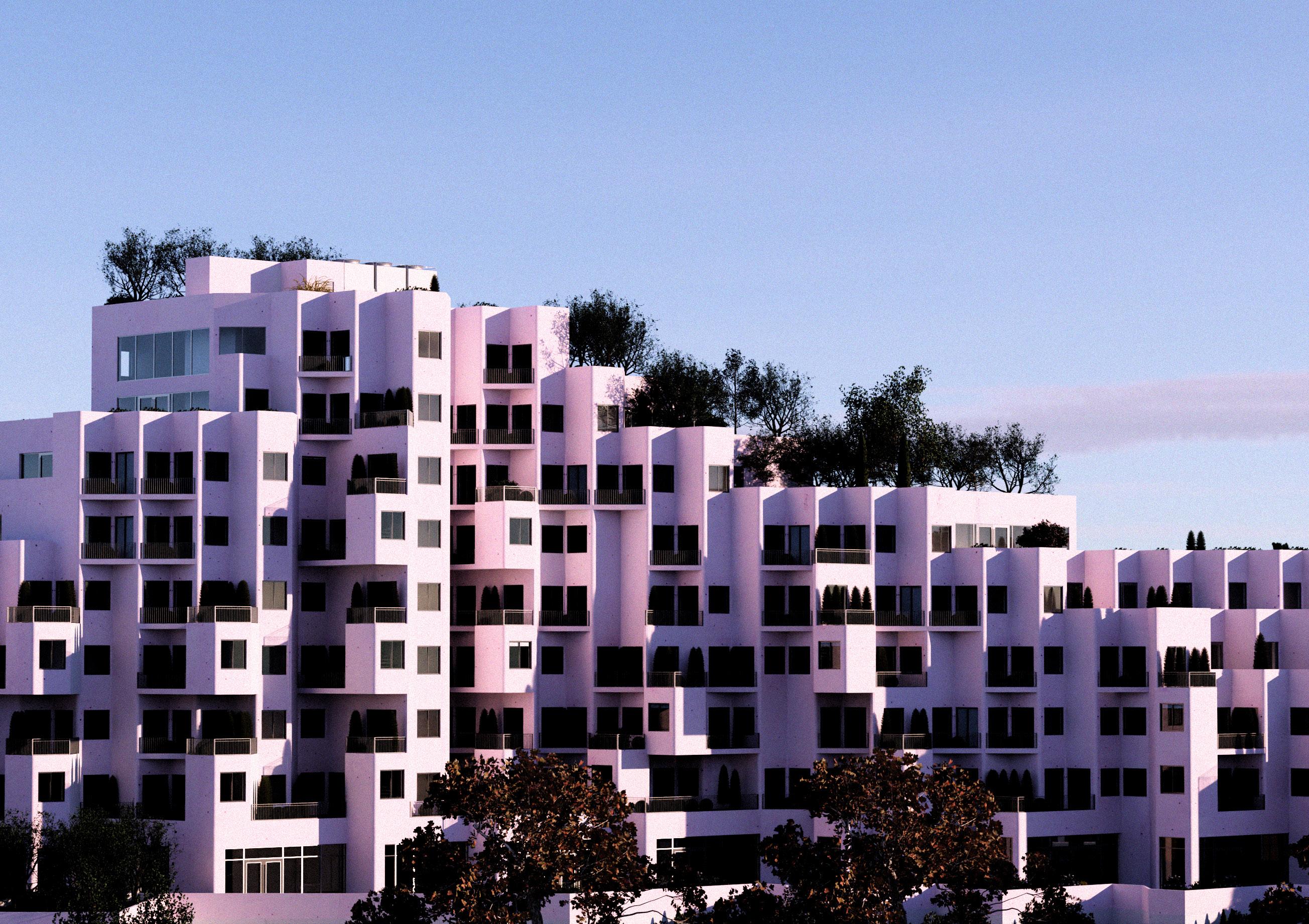
This is a Response to the Ongoing NYC Housing Crisis
DUMBO HILLS addresses the ongoing NYC housing crisis through a steel Prefabricated Prefinished Volumetric Construction (PPVC) approach at 234 Sand Street, replacing the current NYCHA Farragut Houses. Embracing Design for Manufacturing and Assembly (DfMA), our off-site construction enhances speed, quality, and environmental impact. Beyond the building, a dedicated factory streamlines PPVC module assembly for a swift and cost-effective solution. The hexagonal form of these steel modules optimizes natural light, noise reduction, and green spaces, fostering a unique aggregation for a cascading profile. The design incorporates OmniVerse simulations for both manufacturing and construction spaces, ensuring an innovative and sustainable response to the housing crisis.



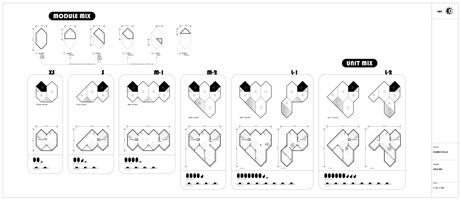










Harmony in Deconstruction and Reconstruction of Vitra Museum
This exploration of the Vitra Museum primarily delves into the theme of “Deconstruction and Reconstruction.” Guided by the principle of “form follows function,” the sculptural shapes of the gallery, design rooms, and staircase are meticulously crafted to align with their respective functional roles. Each deconstructive phase is intricately linked to the specific functionalities of these spaces. The animated narrative unfolds along diverse trajectories of human activity within the museum, providing viewers with a dynamic experience of various abstract spaces in tandem with the ongoing process of deconstruction. Post-deconstruction, the reassembly of individual elements into an entirely new architectural structure serves as a compelling exploration, pushing the boundaries of spatial possibilities. This animation offers a captivating journey through the transformation of space, showcasing the evolution from deconstruction to the innovative synthesis of elements into a cohesive and novel architectural form.





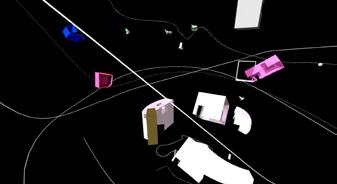





Prepare to be captivated by the spellbinding journey of controlled descension, where each fall becomes a canvas for the player’s artistic expression!
Embark on an exhilarating adventure with the innovative multiplayer experience, “Elysian Plunge: A Symphony of Descension.” Drawing inspiration from the whimsical world of “Fall Guys,” this party royale game takes a unique twist by immersing players in the art of falling itself. Unlike its predecessor, “Elysian Plunge” challenges players to explore the depths of their skills as they navigate a vibrant landscape crafted from a harmonious blend of two distinct “toy block” elements. Diving into the interactive tapestry of the Black Descending Prism, a dynamic game mechanic that introduces a captivating interplay between “hard toy blocks” and “smooth toy blocks.” This prism not only serves as a mediating buffer but also unlocks a spectrum of creative possibilities, allowing players to orchestrate their descent with finesse and style.












Serenity and Suspicions in the Library House
Using Rhino, Enscape and Twinmotion to model and then virtually explore the Library House in the small forest town of Vinhedo, designed by Atelier Branco Arquitetura. Through film presidents that depict distantly located architecture as places of horror, I recreated that myself with the presence of an unknown entity in the forest. These images are stills from animation.
The storyline leverages the unique architecture of the Library House to create a sense of horror, using the interplay of light, the glass facade, and darkness to blur the lines between reality and illusion.






By integrating principles of sustainability, energy efficiency, and harmonious coexistence with nature. It begins with a conceptual framework inspired by a combination of a radial village settlement model from Germany and the circular pattern of pivot irrigation systems. This unique blend creates an intriguing gradient that caters to both human and livestock needs.









