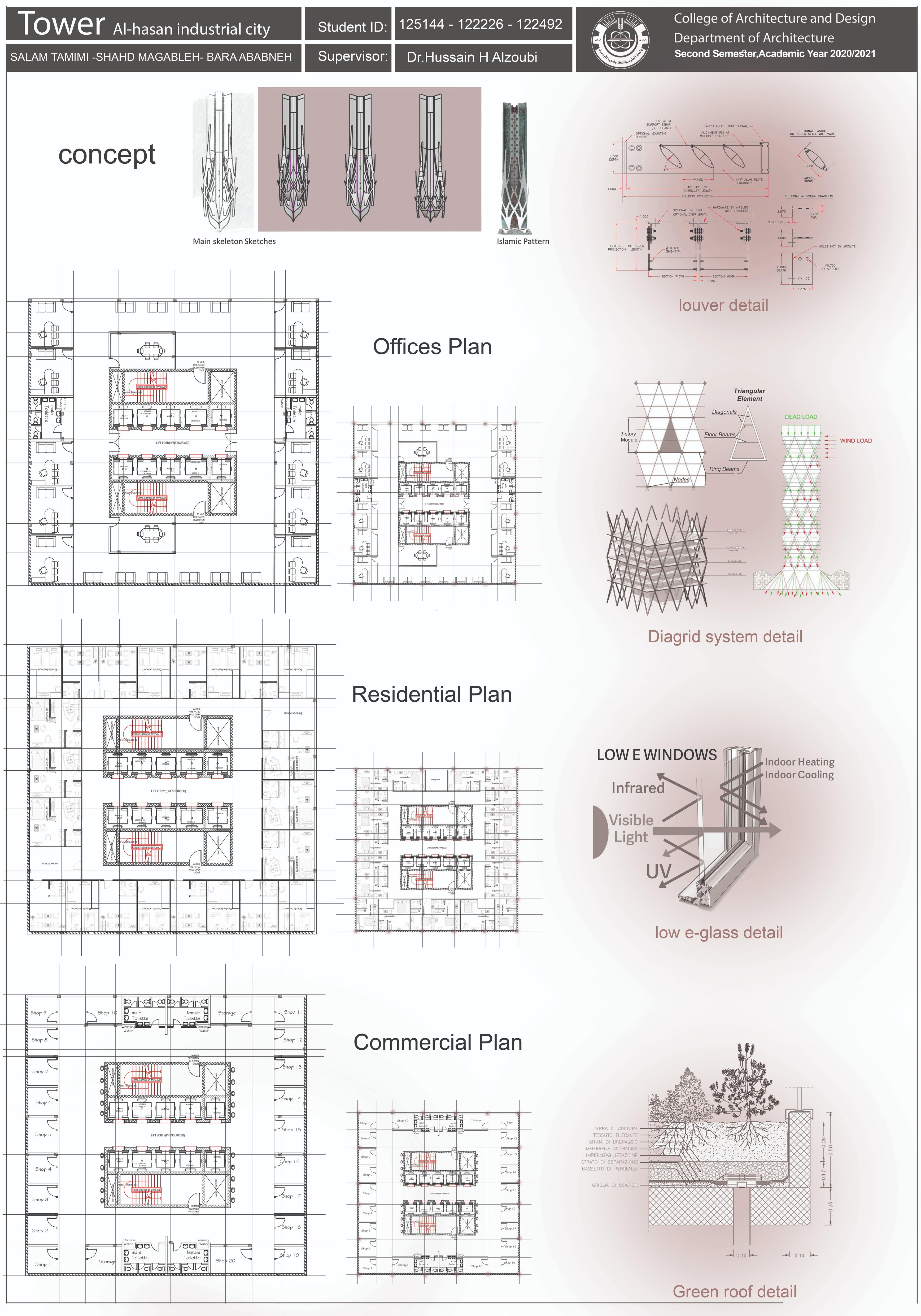

SALAM M. TAMIMI

Contact me: sm980434@gmail.com
http://linkedin.com/i n/salam-tamimi7942041b4
+962797208266
A hardworking architect and passionate job seeker with strong organizational skills. keen to secure an architect position. ready to help the team achieve company goals.
Bachelor degree in Architecture, 2022, Jordan University of Science and Technology, with an average of very good+ (3.26 gpa) post production for Exterior & interior shots (Autodesk & Grand academy)
Certifications
Participating in the international Architecture Competition organized by archdais.com
Successful leader
Certificates
PMP Project Management
Professional (international board)
Photoshop
Lumion 10

Experience
Architectural training for 2 months (Zakaria Smadi office)
Directorate of Municipal Affairs & Municipal Engineering (since sep.2022)
Interests
Interior design - Green architecture
Grasshopper
Video editing (Filmora) Teamwork
CONTENT
GRADUATION PROJECT
Residential Complex
COMPETITION PROJECT
Apartment housing complex
TOWER
Design #6

INTERIOR PROJECT
URBAN INTERVENTION
Improve existing + new museum
PHYSICAL MODELS
GRADUATION PROJECT
DESIGN BRIEF: The proposal is a residential complex in the Jordanian desert that aims to make nature and architecture not only coexist, but also have a reciprocal relationship by using biomimicry to provide a sustain project. The project aims to protect existing agricultural lands that are being threatened by large-scale urban sprawl towards agricultural regions, which is being exacerbated by the Kingdom's high population density in the north and center. Furthermore, the project will become self-sustaining by reviving desert lands and use closed systems , which will reduce carbon dioxide in the environment while also producing food.

Decisions


Illustrations

Systems illustrations

MULTI-FAMILY BUILDING





SEMI-DETACHED BUILDING








COMPETITION PROJECT
DESIGN BRIEF: Design an apartment housing complex with a view to resolve these issues of monotony, placelessness and isolation with regard to real-time constraints of area and considerations of construction type, budget and building bye-laws. With an urge to value the experience of community living.




Plans

Sections & Elevations






URBAN INTERVENTION
The path started to take shape according to the urban fabric and the buildings grid.
PRESENT Garden + Plaza
PAST Museum + Plaza
FUTURE Museum + Smart stop+ Plaza + Hologramic path














Museum


Ground floor plan







First floor plan
Elevation #1
Section b-b
Elevation #2
Section a-a
Master plan
SHOTS












INTERIORPROJECT 5







PHYSICALMODELS 6











POSTERS









0797208266
sm980434@gmail.com
https://www.linkedin.com/in/sala
m-m-tamimi-7942041b4
