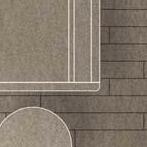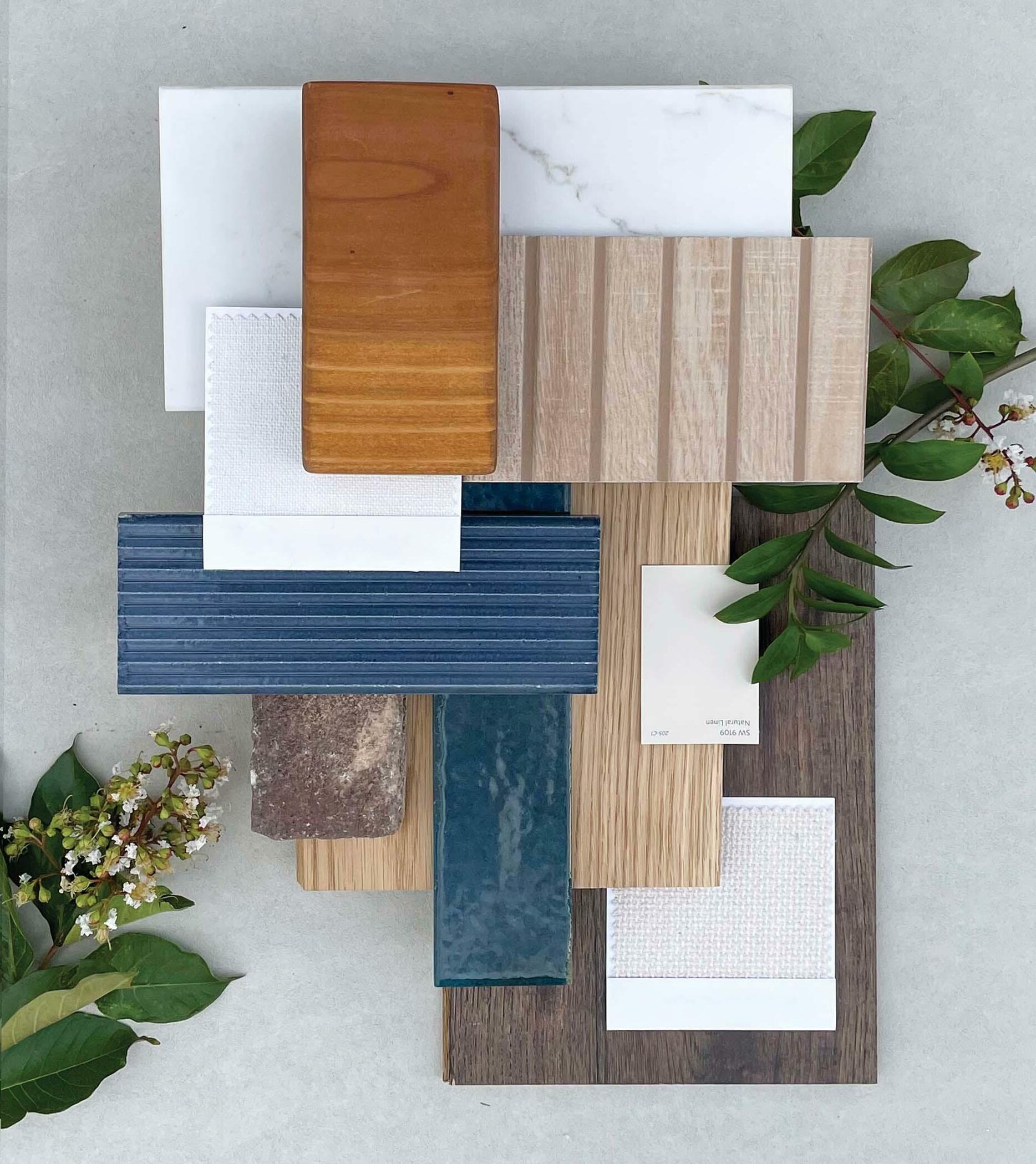
Oak Avenue townhomes


Oak
avenue towhomes











Oak avenue towhomes
plan 9 units covered front porches 3 guest spaces permeable pavers rear/side alley access
site

u t
plans 3 bed 3.5 bath 2,160 Sq. Ft.












Oak avenue towhomes
level
front entry
1











Oak avenue towhomes kitchen level 2











































