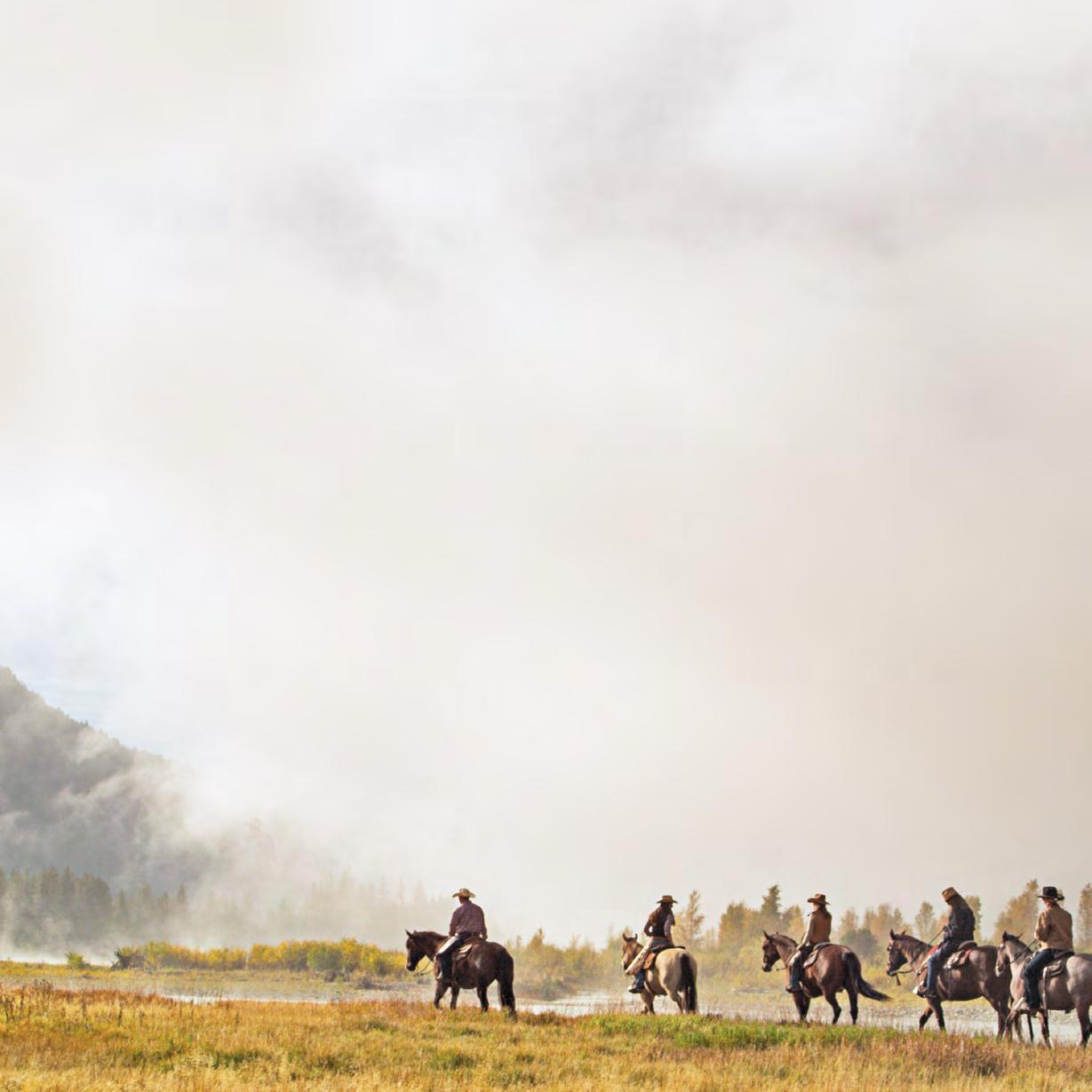
YOUR REAL ESTATE TEAM
JOE
Executive (307) jamdor@srsportingclub.com201-2560 Estate (307) kelly@srsportingclub.com365-2366

AMDOR
Vice President Real Estate & Hospitality
KELLY SHACKELFORD Real
Sales Associate
TABLE OF CONTENTS
PROPERTY MAP
CLUB HIGHLIGHTS AND AMENITIES
THE LODGE CABINS
THE LODGE CONDOS
THE LODGES
THE RESIDENCES
THE RANCH ESTATES
FINISHES AND FURNITURE
REAL ESTATE SERVICES
TAX BENEFITS OF WYOMING
3
40342614468183841

PROPERTY4 MAP EQUESTRIANCENTER SNAKERIVER TOJACKSONTOALPINEASTORIAHOTSPRINGS
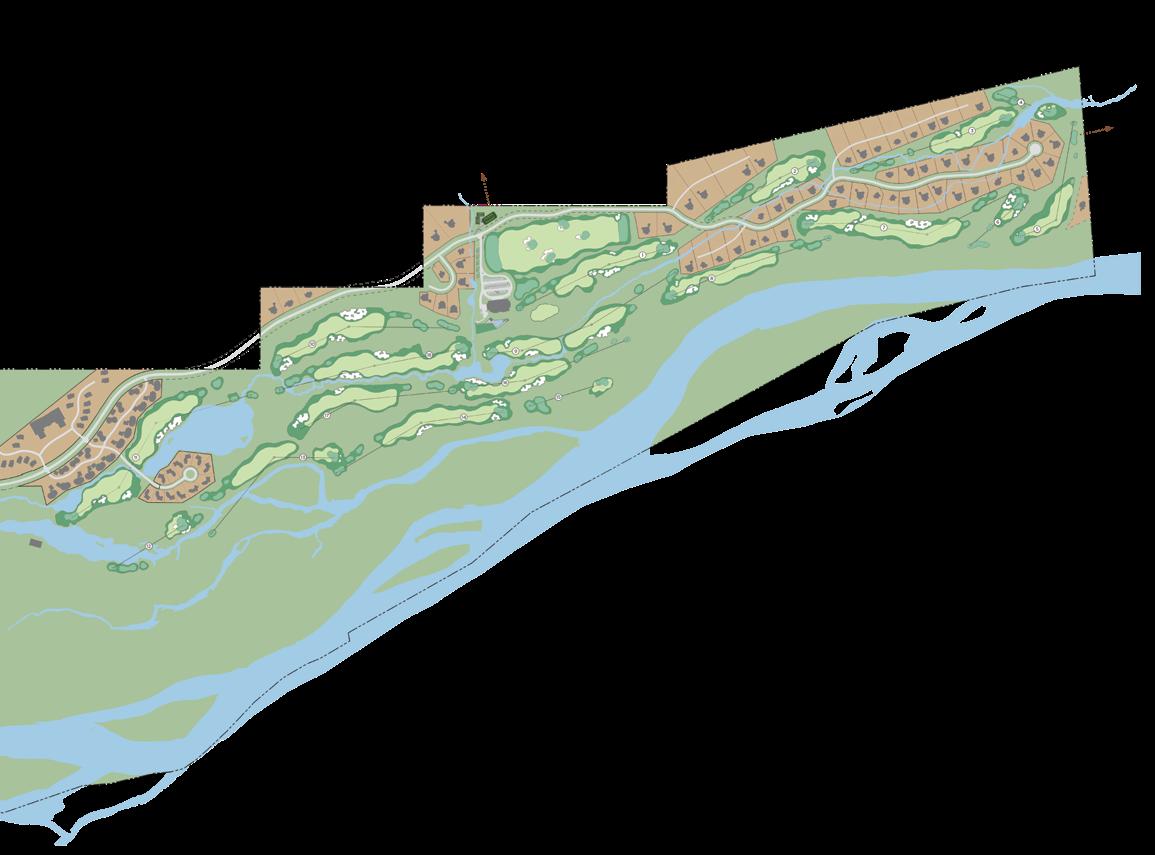
5 CLUBHOUSE SNAKERIVER SCALE .25 MILES SN 0 600 1200300
Imagine the perfect day. It begins with sunlight slicing through the blinds and opens up into limitless blue skies. The mountain air is crisp; the grass still sparkling or snow glittering with winter’s first light. The best part about today? You can make the most of it all from your own front door. From land to water to powder to the 3.5 million acres of protected land that enfolds Snake River Sporting Club in boundless wilderness, there are no way stations between you and discovery. All points begin here.
WATER ADVENTURESADVENTURES
Top
Horseback
Skeet
Mountain
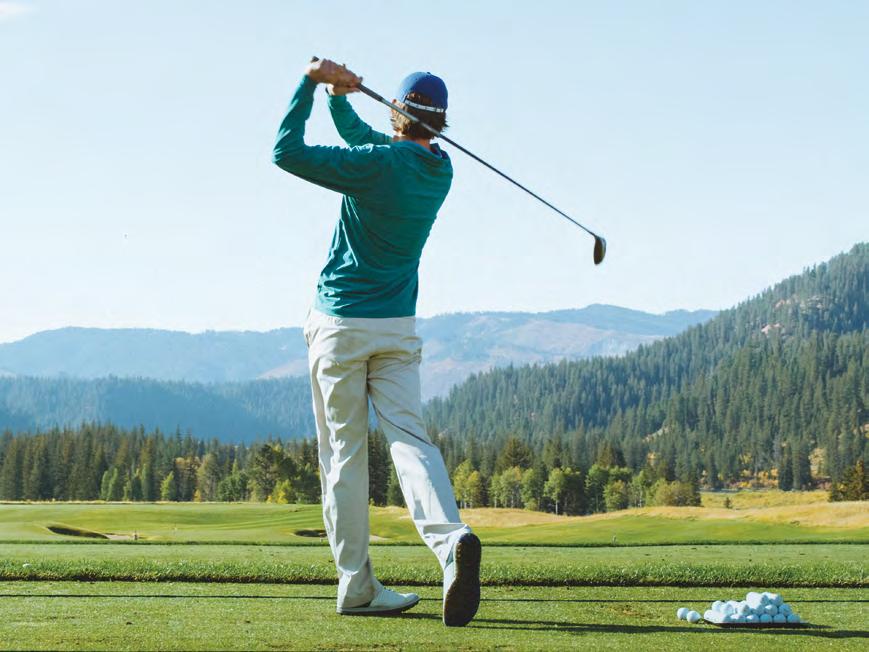
Hiking
Archery
CLUB6 HIGHLIGHTS AND AMENITIES
Private Snake River Fly Fishing Access Snake River Whitewater Adventures Kayaking InfinityRecreationalPaddleboardingRentalsRentalsBeaverPondEdgePool LAND
Rated Wyoming Golf Course
Riding Trails & Access
Shooting Range
Biking Trails & Access
and Running Trails & Access PlatformTennis Tennis Courts
Range Health & Wellness Center Frisbee Golf Course

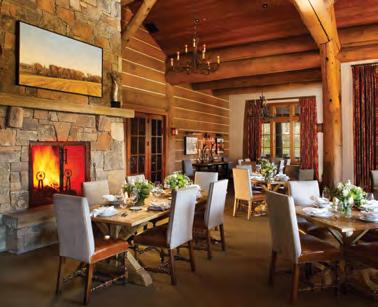


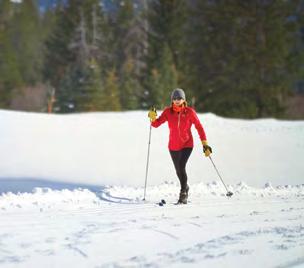
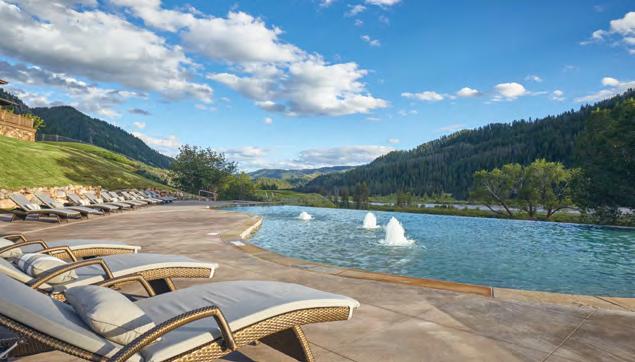
7 SNOW ADVENTURESGUIDES & OUTFITTERS Equestrian Center High Mountain Heli-Skiing Trophy Mountain Outfitters Kids’ MartinConciergeCampCreek Backcountry Glamping Site AMENITIES & DINING Members’ Only Clubhouse Outdoor Pursuits Barn Resort HistoricBarnSettler’s Cabin Astoria Hot Springs Park Fishing DoubleFrontsideCabinGrillBarrel Cantina Riverview Restaurant Jackson Hole Mountain Resort Shuttle Black Tie Ski Rentals & Service Cross Country Skiing Trails & Rental Ice Skating Rink & Rental Tubing Hill Dog Sledding Adventures Caldera House Partnership
ELEVATED CABINS AND CONDOS FOR AN ELEVATED LIFESTYLE
The final phase in Snake River Sporting Club’s resortzoned properties, The Lodges, combines unequaled amenities and rental flexibility, with a bevy of real estate investment opportunities. Positioned at the heart of Snake River Sporting Club, Phase III offers unencumbered fairway views and pristine panoramas of the iconic Snake River Canyon, while providing homeowners with direct access to an all new Lodge and amenity facility. Comprised of contemporary mountain-modern cabins, and open-concept luxury lodge condominiums, The Lodges Phase III invites homeowners to take advantage of the best kept secret in Jackson Hole real estate.
• Short-term rental income
• Mountain modern cabins and luxury lodge condos
• Fairway and Snake River Canyon views

• All new Lodge & amenities
• Fully furnished by Restoration Hardware
• Under construction
AVAILABLE UNITS
Meadow Units Available South Side 209, 210, 212 North Side 205, 206, 207
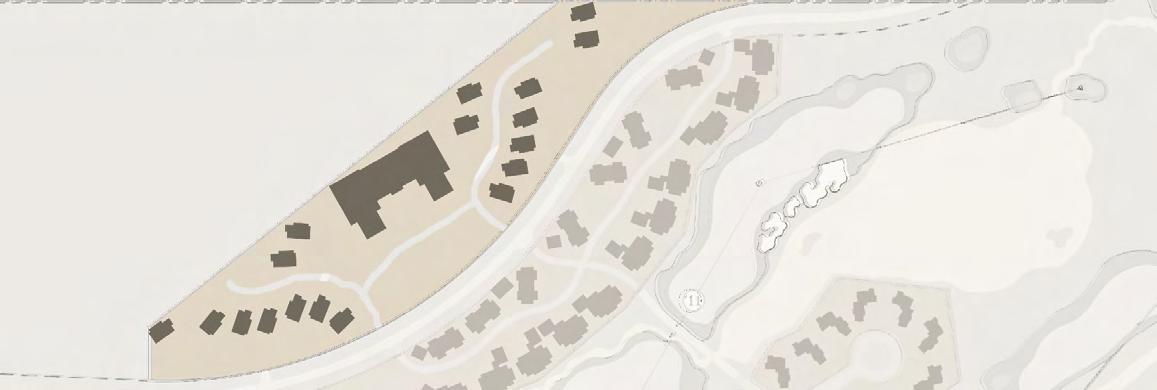
Mountain A Units Available North Side 202, 203
Mountain B Units Available South Side 213 North Side 217, 218
View
THE8 LODGES – PHASE III
from the elevated shelf of the Lodge Cabins
MountainMeadow A Mountain B 201202 203204 205 206207 208209210211212213214215216 218217



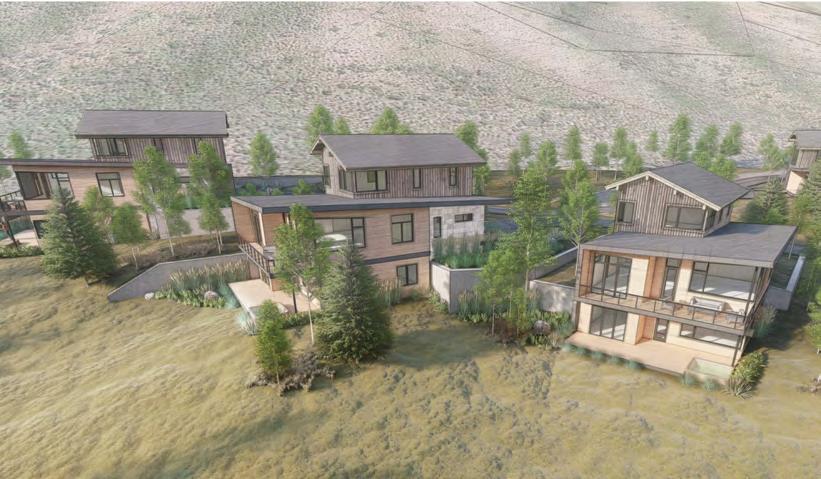

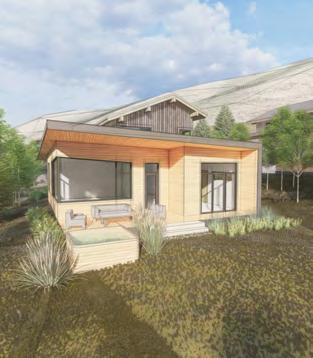 Lodge Cabin exterior & Lodge Condominium
Lodge Cabin exterior & Lodge Condominium
THE LODGES9
LODGE CABINS – PHASE
MOUNTAIN MODERN CABINS THAT COMPLIMENT AN ELEVATED LIFESTYLE
LODGE CABIN - MEADOW
2,383 SQ. FT, 4 BEDROOMS / 3 BATHS
The mountain modern Lodge Cabins at the Snake River Sporting Club are elevated properties overlooking the Snake River Canyon and backing up into Bridger-Teton National Forest; just moments from access to the river, the equestrian center, or the forest. The generous open floor plan provides the ideal canvas for entertaining a large family group or even a quiet couple vacation with a spacious dining room, living room and high-end kitchen. Just arrive and enjoy.
• Fully furnished by Restoration Hardware
• Nine (9) Meadow Lodge Cabins to be constructed
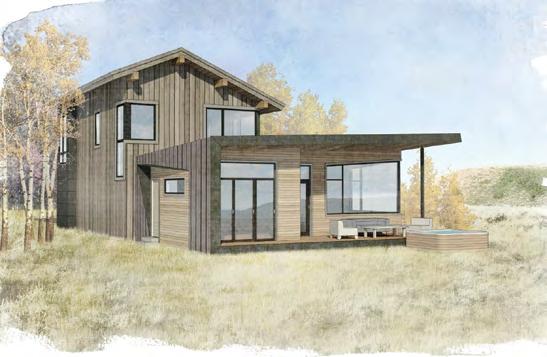
• 436 sq. ft. garage with Owner’s Closet
• Open floor plan; ideal for entertaining
• Mountain modern construction
• Sweeping views of the Snake River Canyon and open pasture land
• Zoning in The Lodges allows for overnight rentals
• Turn key property management available by SRSC
THE10
III
Ground Floor 2nd Floor
LODGE CABIN - MOUNTAIN A 3,716 SQ. FT, 6 BEDROOMS / 5 BATHS

A more spacious version of the Meadow cabin easily accommodates a large family and guests throughout three levels. Enjoy expansive views of the wild Snake River canyon while being a short walk from the center of the Sporting Club facilities. Special zoning for the Lodge Cabins allows for vacation rental income, making the Mountain Lodge Cabin an ideal opportunity for those seeking adventure and a robust financial investment.
• Fully furnished by Restoration Hardware
• Nine (9) Mountain Lodge Cabins to be constructed

• 614 sq. ft. garage with Owner’s Closet
• Open floor plan; ideal for entertaining
• Mountain modern construction
• Built into the hillside with an additional walkout floor
• Sweeping views of the Snake River Canyon and open pasture land
• Zoning in The Lodges allows for overnight rentals

• Turn key property management available by SRSCFloorFloor 3rd Floor

THE LODGES11
Main
Ground
THE LODGE CABINS – PHASE III
MOUNTAIN MODERN CABINS THAT COMPLIMENT AN ELEVATED LIFESTYLE
LODGE CABIN - MOUNTAIN B
3,716 SQ. FT, 6 BEDROOMS / 5 BATHS
A variant of the Mountain A floor plan the Mountain B moves the garage to the ground level to create more living and sleeping space on the central level. A larger owner’s closet and ground floor mudroom space further differentiate the Mountain B. Special zoning for the Lodge Cabins allows for vacation rental income, making the Mountain Lodge Cabin an ideal opportunity for those seeking adventure and a robust financial investment.
• Fully furnished by Restoration Hardware
• Nine (9) Mountain Lodge Cabins to be constructed

• 614 sq. ft. garage with Owner’s Closet
• Open floor plan; ideal for entertaining
• Mountain modern construction
• Built into the hillside with an additional walkout floor
• Sweeping views of the Snake River Canyon and open pasture land
• Zoning in The Lodges allows for overnight rentals
• Turn key property management available by SRSCMain FloorGround Floor 3rd Floor
12



 Lodge Cabin Interior Rendering
Lodge Cabin Interior Rendering
THE LODGES13
• Situatuated
•

LODGE14 CONDOMINIUMS – PHASE III SEAMLESSLY BLENDING A ROBUST INVESTMENT WITH IDYLLIC VACATION • Located within multi-use, “clubhouse” style building that will include a gym, spa, and meeting facilities • Laid out to maximize views of the Snake River Canyon and open pasture land
in the center of the development
Zoning in The Lodges allows for overnight rentals • Turn key property management available by SRSC LODGE CONDOMINIUMS 1,667 SQ FT 2 BED / 2 BATH 1,988 SQ FT 3 BED / 3 BATH 3,370 SQ FT 4 BED / 4 BATH Enjoy stunning views from the rooftop patio, the convenience of an in-building restaurant and spa, and the ease of resort services and amenities. A modular and robust design maintains renting flexibility for maximum revenue between your visits. • Fully furnished by Restoration Hardware & Truex • 16 total Condominiums to be constructed • Lock-off concept to increase rentability UP UP 576 SF EXERCISE CLASS 577 SF YOGA RELAXATION 210 SF MANI PEDI 120 SF 816 SF LOBBY MENS 118 SF 118 SF 118 SF117 SF 121 SF 265 SF BREAK STORAGE 626 SF ELECTRICALMECHANICAL MENS 177 SF WOMENS 478 SF 48 SF RR 180 SF GARAGE 931 SF MEETING ROOM BAR 298 SF PREFUNCTION LOBBY 99 SF 114 SF 213 SF VESTEBULE 81 SF FIRE RISER 303 SF SAUNA 90 SF OFFICE 206 SF 338 SF WOMENS EXERCISE SHOWER 65 SF STEAM SHOWER 26 SF TOILET SF STEAM 40 SF SHOWER 26 SF 26 SF TOILET 10 SF HALL 186 SF RETAIL RETAIL 53 SF 159 SF STAIR 159 SF STAIR UPRIGHT STAR PRELIMINARYUPRIGHTARCHITECTURE.COMVALLEYSNAKERIVERSPORTINGCLUBCONPRESENTATION 1 .MAIN LEVEL FLOOR PLAN. No.DescriptionDate




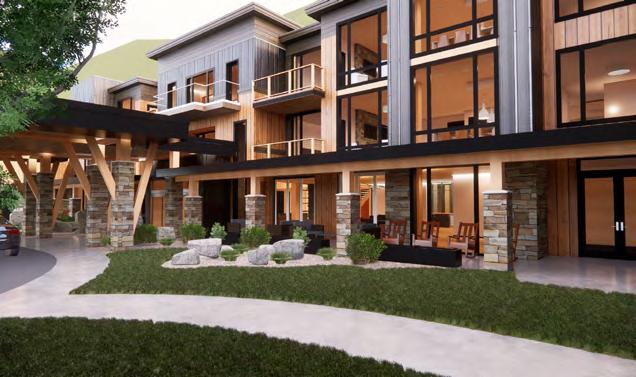
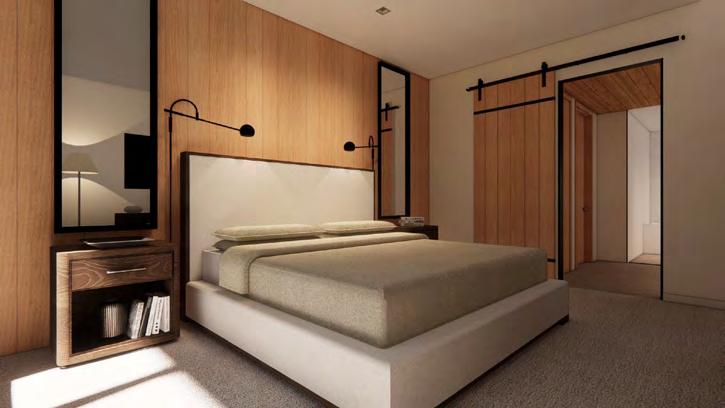
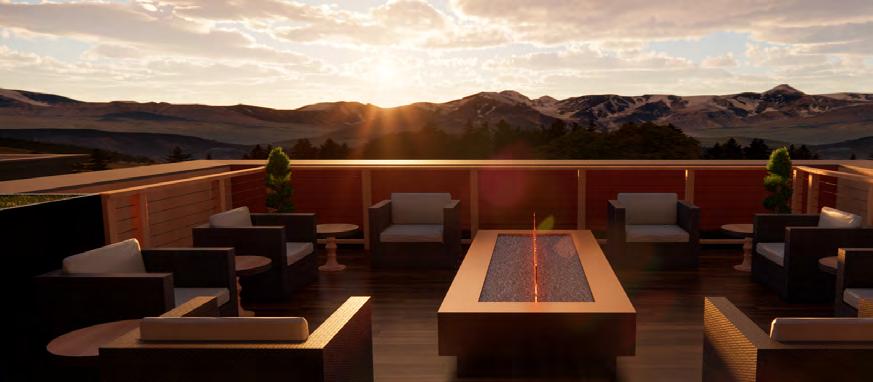 KITCHEN
PRIMARY BEDROOM
KITCHEN
PRIMARY BEDROOM
THE LODGES15
A
SHAREYOUREXTENSIONWELCOMINGTOHOMETHELIFESTYLE
With fifteen convenient luxury suites there are fitting accommodations for you to share with family and friends the Snake River Sporting Club lifestyle.

IT’S ALL HERE Dine in at the bar, work out in an expansive fitness center, share laughs in the game room, relax in the spa, or enjoy the stunning views from the rooftop deck. The Lodge Hotel has been meticulously designed to provide both intimate and communal spaces for work and play.

THE16 LODGE HOTEL THE HEART OF THE CLUB: LOUNGE, SPA, ROOFTOP FIRE PITS AND MORE

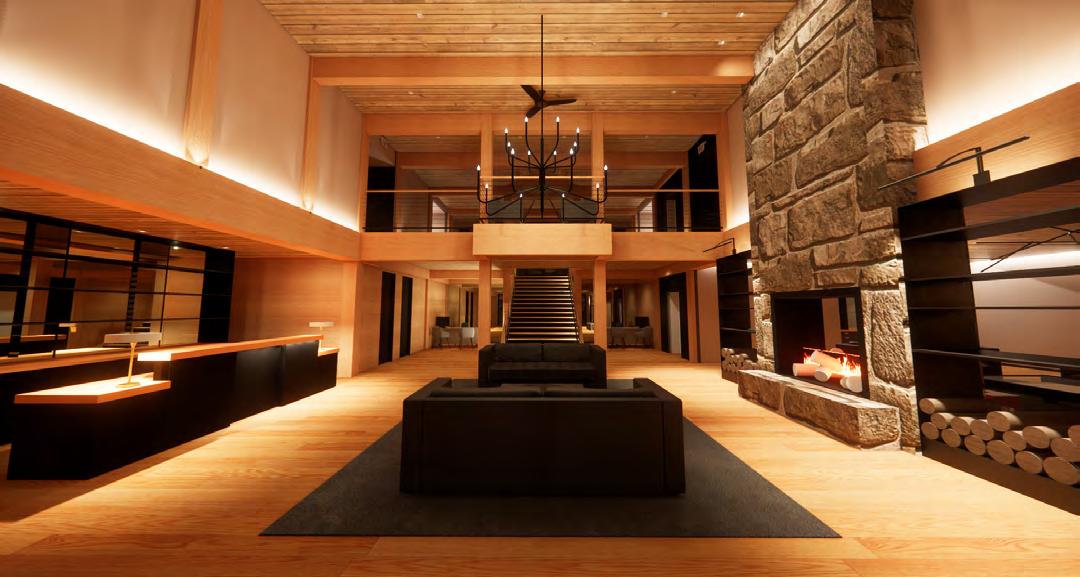
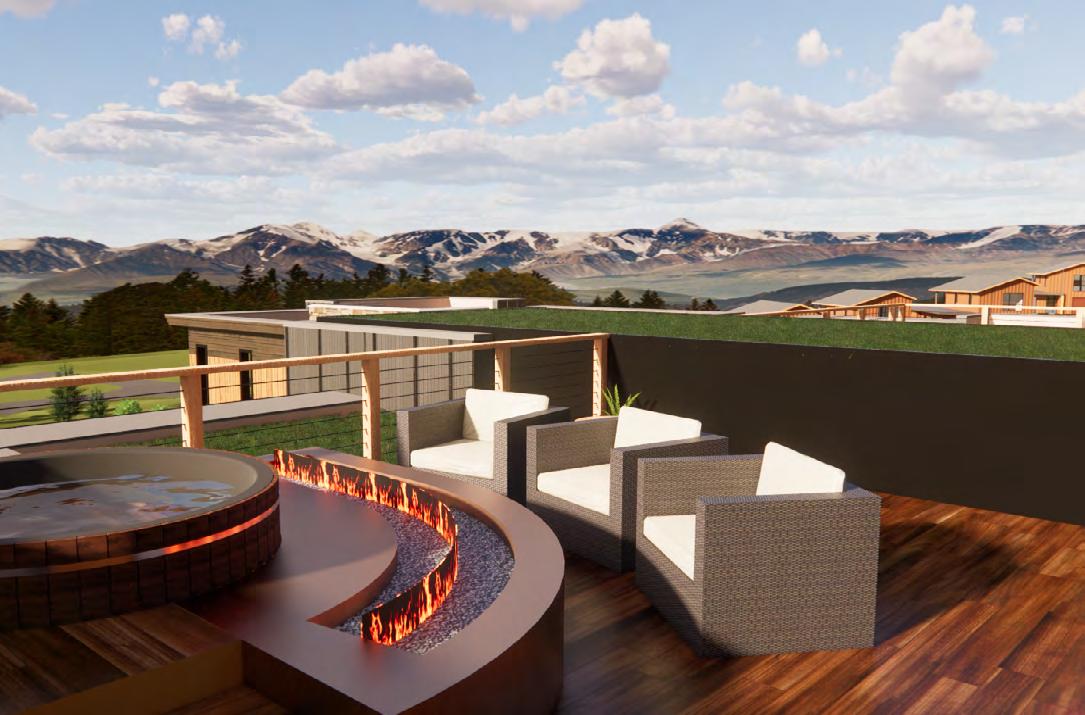
17
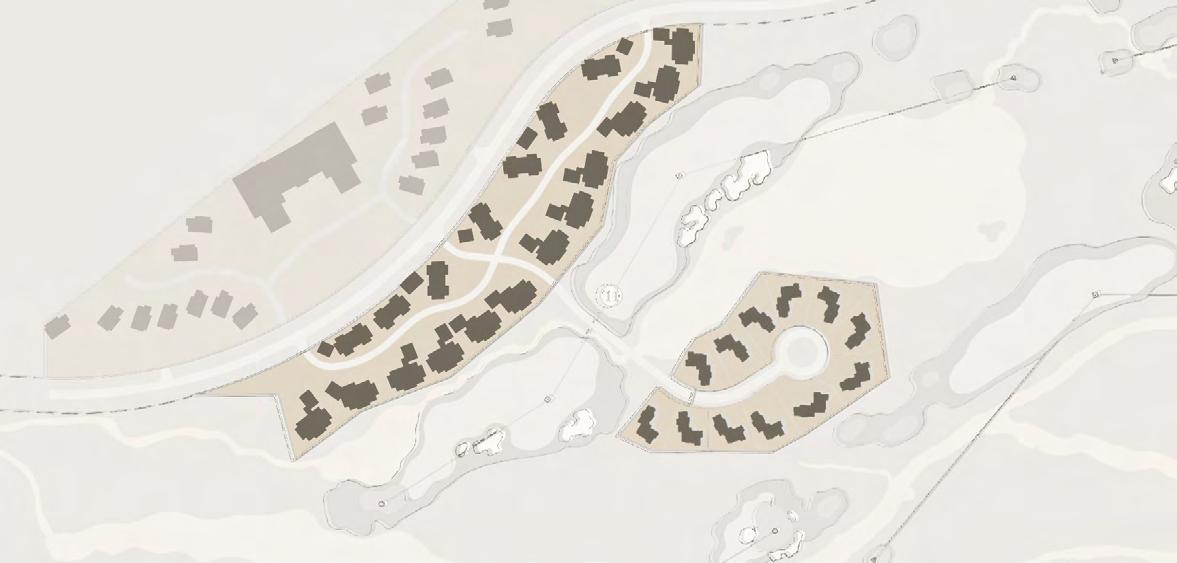

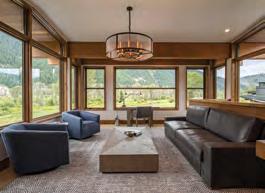
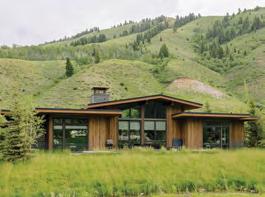
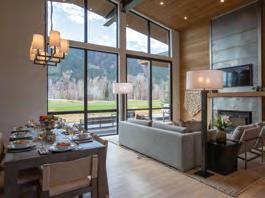
THE18 LUXURYLODGESHOMES;EXTRAORDINARY RENTALS; ENDLESS OPPORTUNITIES CADDIS LODGEFAIRWAY LODGE 1 2 3 4 5 6 7 8 9 10 11 13 14 15 16 17 1819 12 103 104105 106 107 109108 110 111112113114
The Lodges are for discerning homeowners seeking the rare harmony of place and lifestyle. Flexible, contemporary designs perfectly meld indigenous materials with elegant craftsmanship. Stay in your home whenever you wish – our on-site property managers can watch over your property when you’re gone. Alternatively, open your home to guests and turn your sanctuary into something more. From here, the trail leads to endless possibilities.
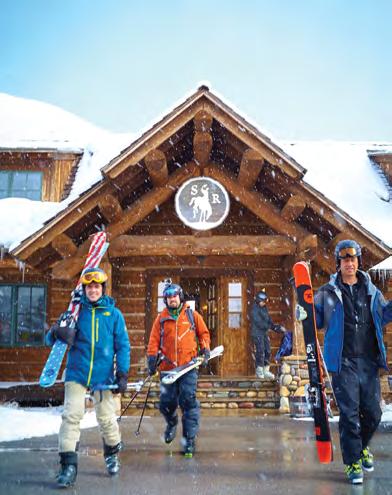

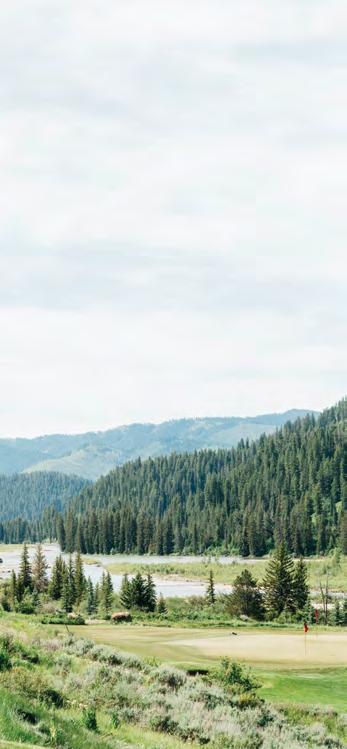
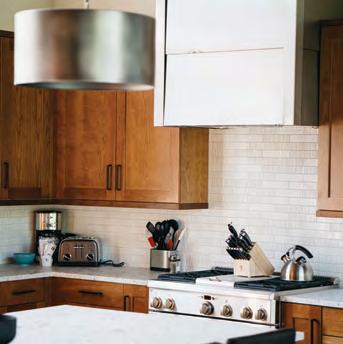
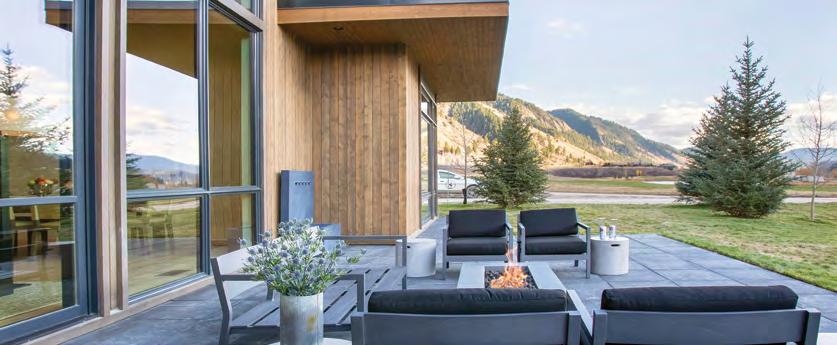



THE LODGES19
CADDIS LODGE SQ. FT, 4 BEDROOMS/4.5 BATHS
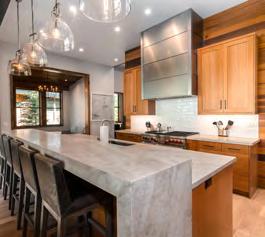
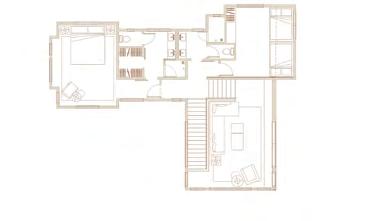

Located in the center of the development, yet facing out towards the horizon, the Caddis Lodges maximize views down the Snake River Canyon into lush stands of Cottonwood trees. Others rest harmoniously at the edge of the lake or adjacent to our Tom Weiskopf championship golf course. An open floor plan, steel Lodge-style beam work, modern plank flooring, and stone complete a contemporary palette that is still very much of the West. ENDLESS OPPORTUNITIES
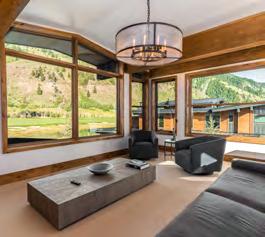
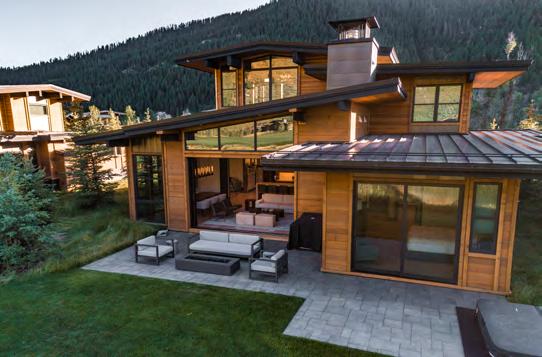
20
3,734
• Short-term rentals; investment potential • Property management services • Two stories • 2.5 car garage • Fully furnished by Restoration Hardware • Private landscape easements adjoining Trumpeter Pond, Golf Course or wetland buffer • Access to Bridger-Teton National Forest and Snake River 2nd Floor Ground Floor THE LUXURYLODGESHOMES;EXTRAORDINARY RENTALS;
FAIRWAY LODGE
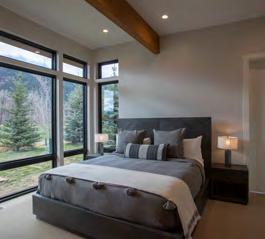
2,626 SQ. FT, 4 BEDROOMS/4.5 BATHS

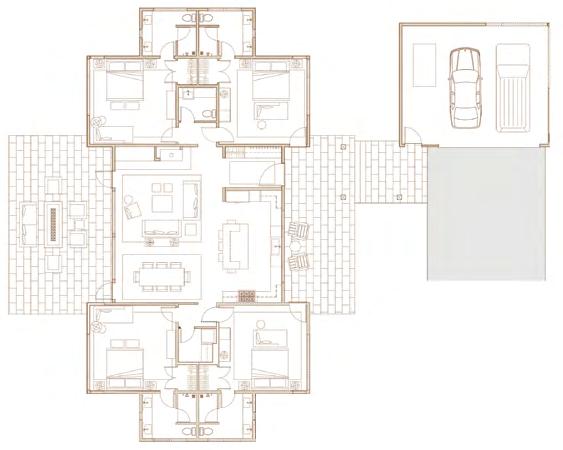


The Fairway Lodges provide the ideal canvas for a group stay at Snake River Sporting Club. Purposeful design choices center on an amply sized kitchen and great room for entertaining, while four equally spacious en suite bedrooms offer privacy for couples and family members. A clean design, natural materials, and outdoor living space come together here in a celebration of togetherness or cozy solitude. You simply decide how it will be.
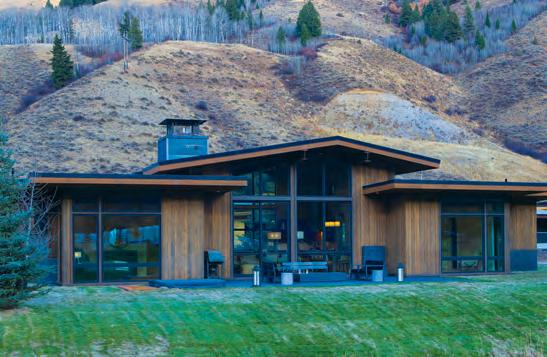
•
•
•
•
• bedrooms
• Adjacent to the Tom Weiskopf golf course, Beaver Pond and the bike
• Access to Bridger-Teton National Forest Snake River

THE LODGES21
Short-term rentals; investment potential
Property management services
Fully furnished by Restoration Hardware
2 car garage
All
en suite
path
and
RANCH

View from the elevated Ranch Estate lots 1, 2 and 3
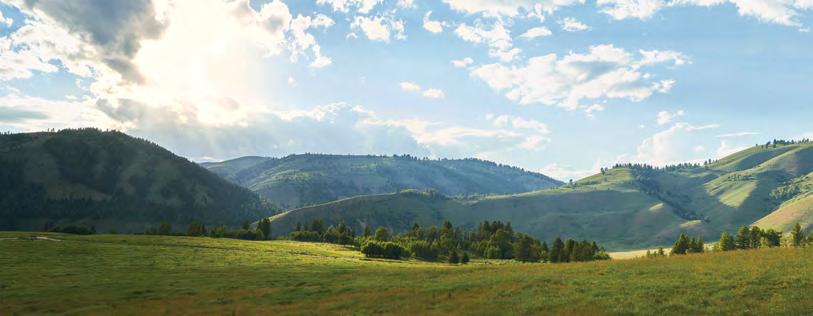
THE36
ESTATES WESTERN SOLITUDE; INDIVIDUAL HOMESTEADS
HOTSNAKERIVERASTORIASPRINGS
An exclusive enclave in the middle of the Snake River ecosystem. The Ranch Estates are where a family legacy of riding, fishing, and exploring truly begins. While the journey is private, the views are expansive, as are the opportunities for the imagination. Whatever you can conjure, you can build: a complete family compound, an equestrian retreat, a house that grandly pays homage to the beauty of its backdrop abutting the national forest. Your Western heritage begins here.
• Up to 35 acre parcels
• Homes up to 10,000 sq. ft. (8,000 sq. ft. habitable)
• Guest houses (ARUs) allowed
• Electric power and fiber optic in place; potable water available

• Rural-zoning; select Resort-zoning


• Horses allowed
• Direct access to Bridger-Teton National Forest and the Snake River
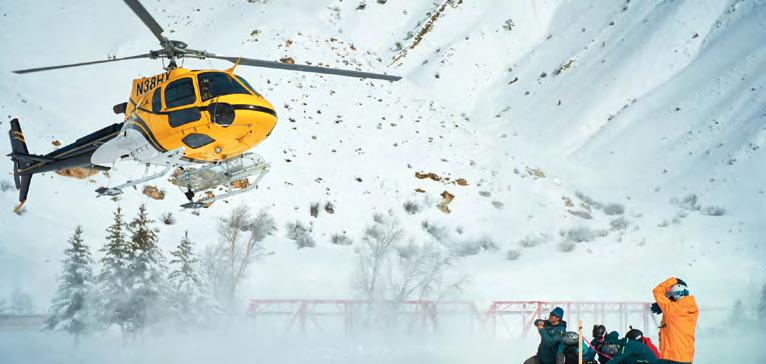
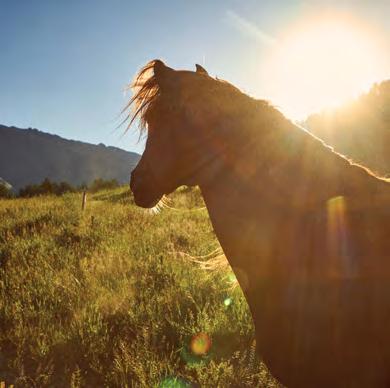
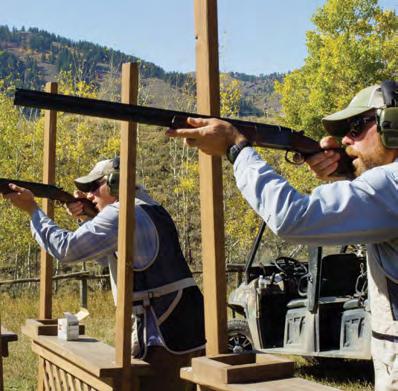
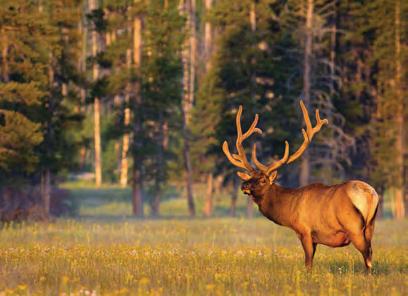
Removed from the bustle of town, Snake River Sporting Club has front row seats to seasonal elk migration and a stunning night sky.
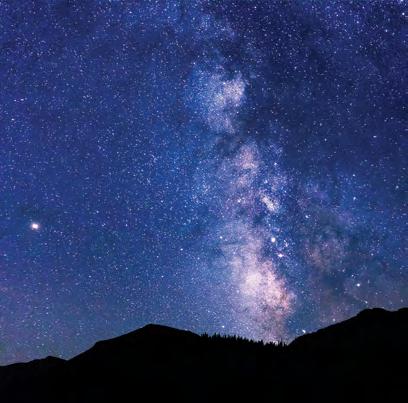
THE RANCH ESTATES37
MAKE IT YOUR OWN BOLD FINISHING AND FURNITURE APPOINTMENTS

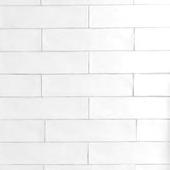
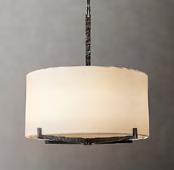

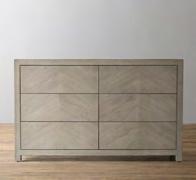
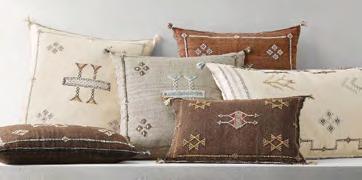
Building and finishing your mountain retreat is a formidable task. Our selection of refined mountain modern hardware and surface finishes ensure you’ll love your space as much as you love your new home. Tap your inner designer and outfit each room with the perfect complimentary furniture selection, exclusively from Restoration Hardware.
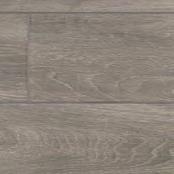
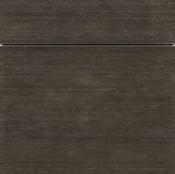
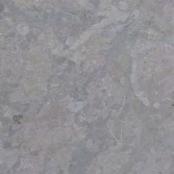
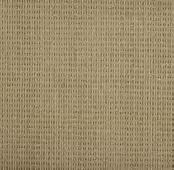



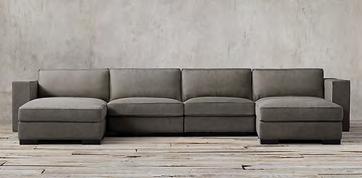
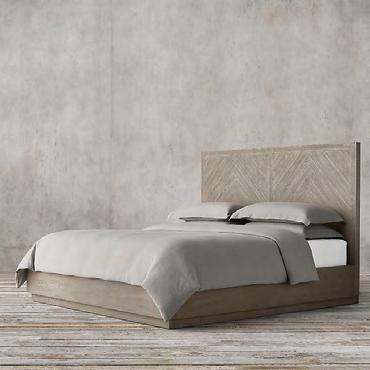
38
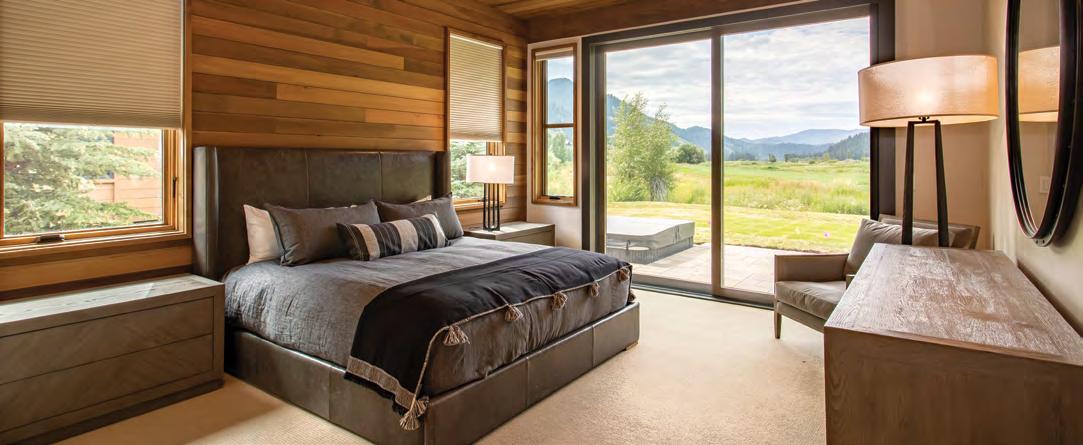

39
REAL ESTATE SERVICES
PROPERTY MANAGEMENT SERVICES
Seamless. That’s how it should feel owning property in Jackson Hole, and that’s what our dedicated property management services offer to members and their guests. From monitoring snow levels in the quieter winter months to administering landscaping or perfectly choreographing your home so it’s family-ready from the moment you return from elsewhere, our property management team is dedicated to taking this task off your list. We leave you to worry about really matters—your next day’s adventure.
CARETAKING SERVICES
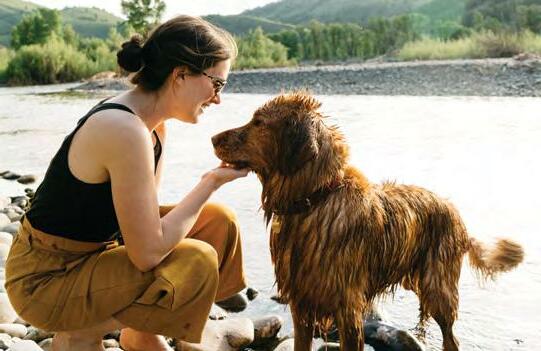
• Monitor home on a weekly basis
• Periodically check lights, light fixtures, and garage functionality
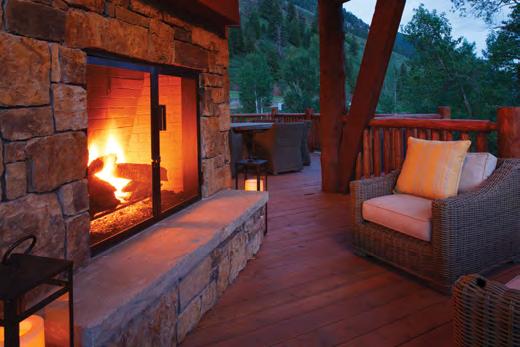
• Arrange for contractor visits to home

• Arrange shuttle service to/from airport
• Deliver packages to home
• Pre-arrival preparation
40
WEALTH AND TAX BENEFITS OF WYOMING
There are plenty of reasons to be thankful for owning a home in Jackson Hole, Wyoming: the mountains, the rivers, two national parks and three ski resorts, art galleries and restaurants, a charming Western-style downtown, and a close knit, philanthropic-minded and fun loving community. As enviable as our lifestyle is here, reality does intrude occasionally, as it will in midApril when we pay our taxes. But even in that area, we as Wyoming residents are better off than most. After all, Wyoming has been cited by Bloomberg Wealth Management magazine as the most tax friendly state in the country. We can stretch our hard-earned dollars further, whether buying real estate, leaving property to your heirs or buying a new mountain bike.
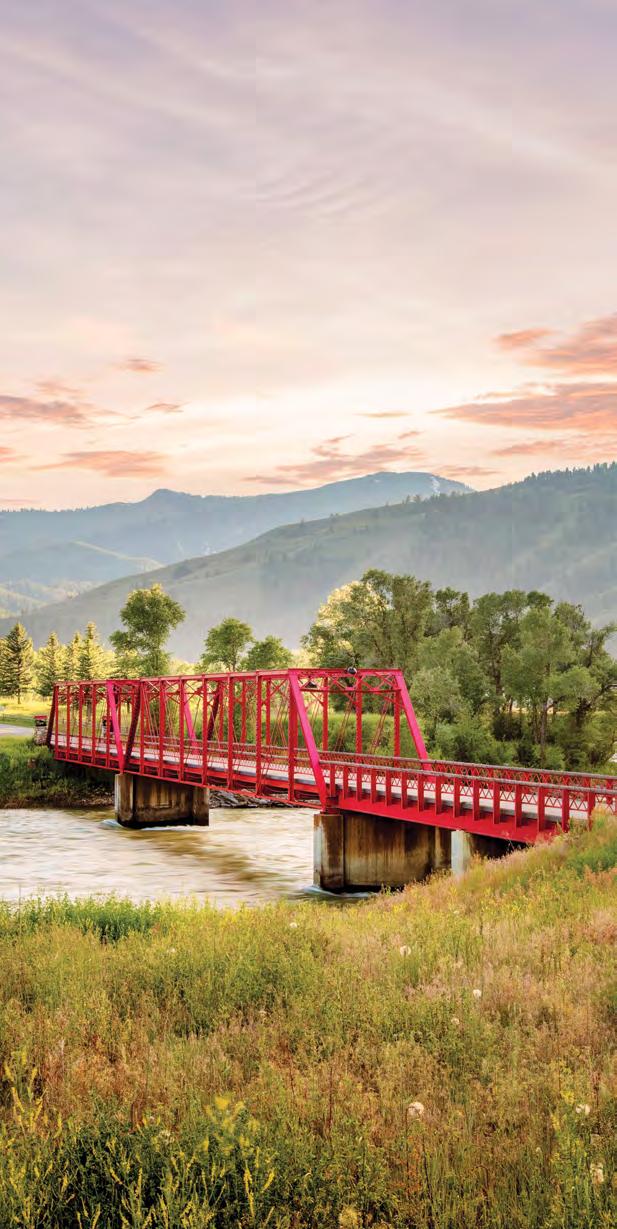
• No tax on the sale of real estate
• No state income tax
• Dynasty Trusts
• No tax on out-of-state retirement income
• No state gift tax
• No inheritance or estate tax
• Low property taxes
• No excise taxes
• No tax on mineral owernship
• No intangible taxes

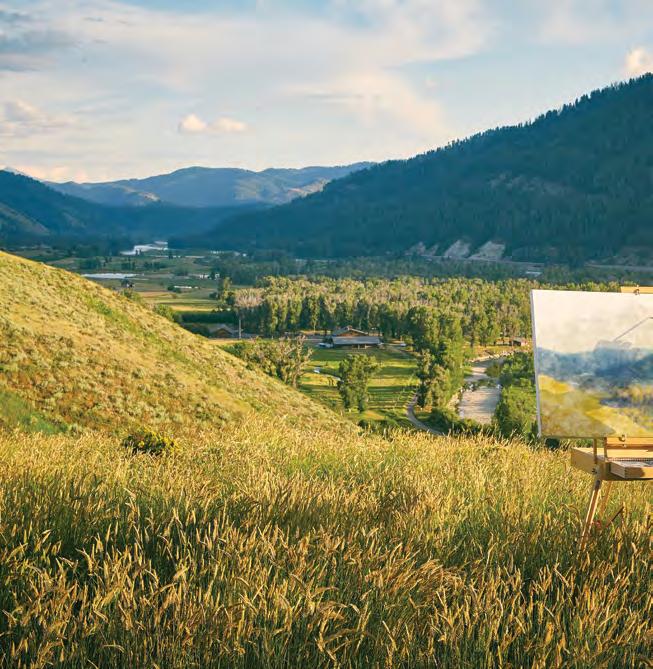

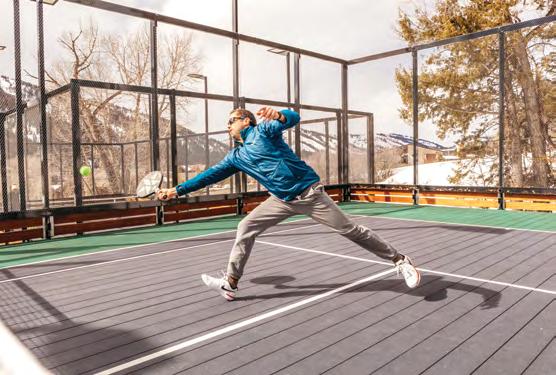
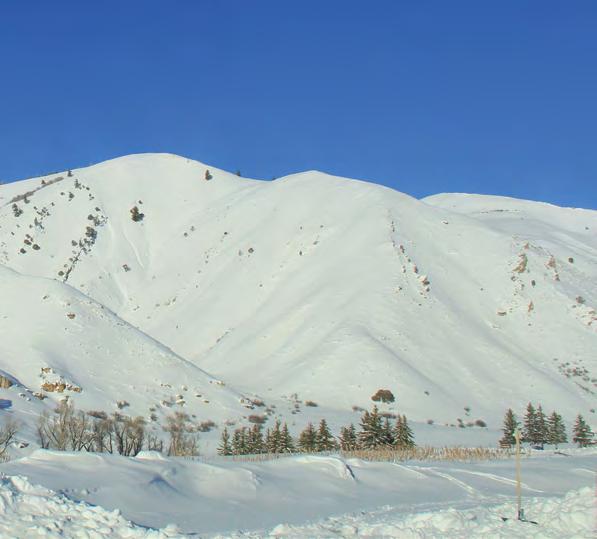


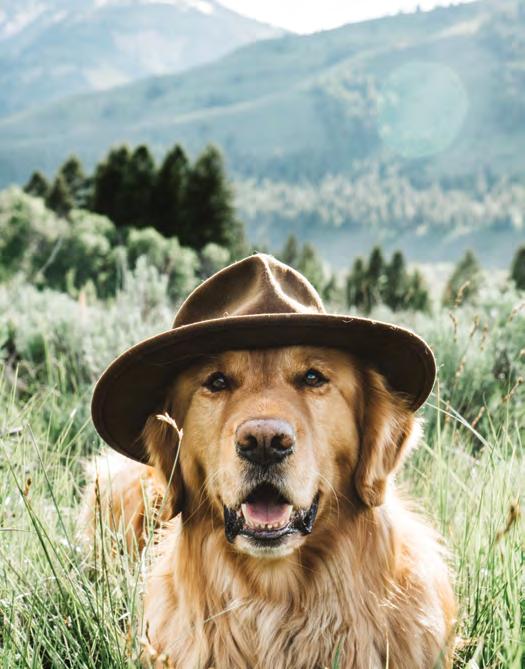
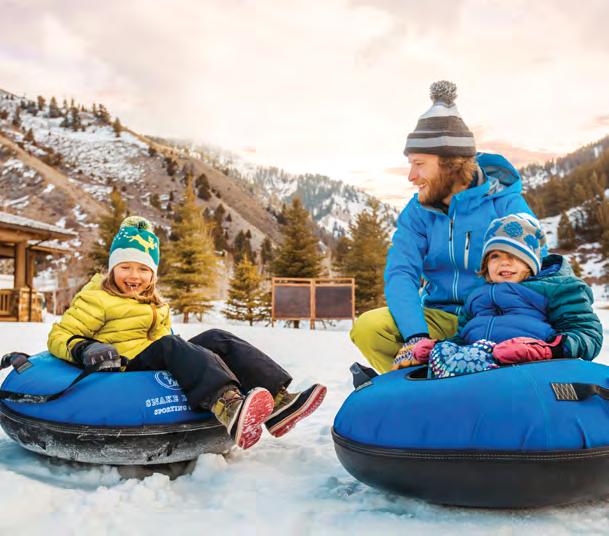
(307) 733-3444
JOE AMDOR JAMDOR@SRSPORTINGCLUB.COM KELLY SHACKELFORD KELLY@SRSPORTINGCLUB.COM
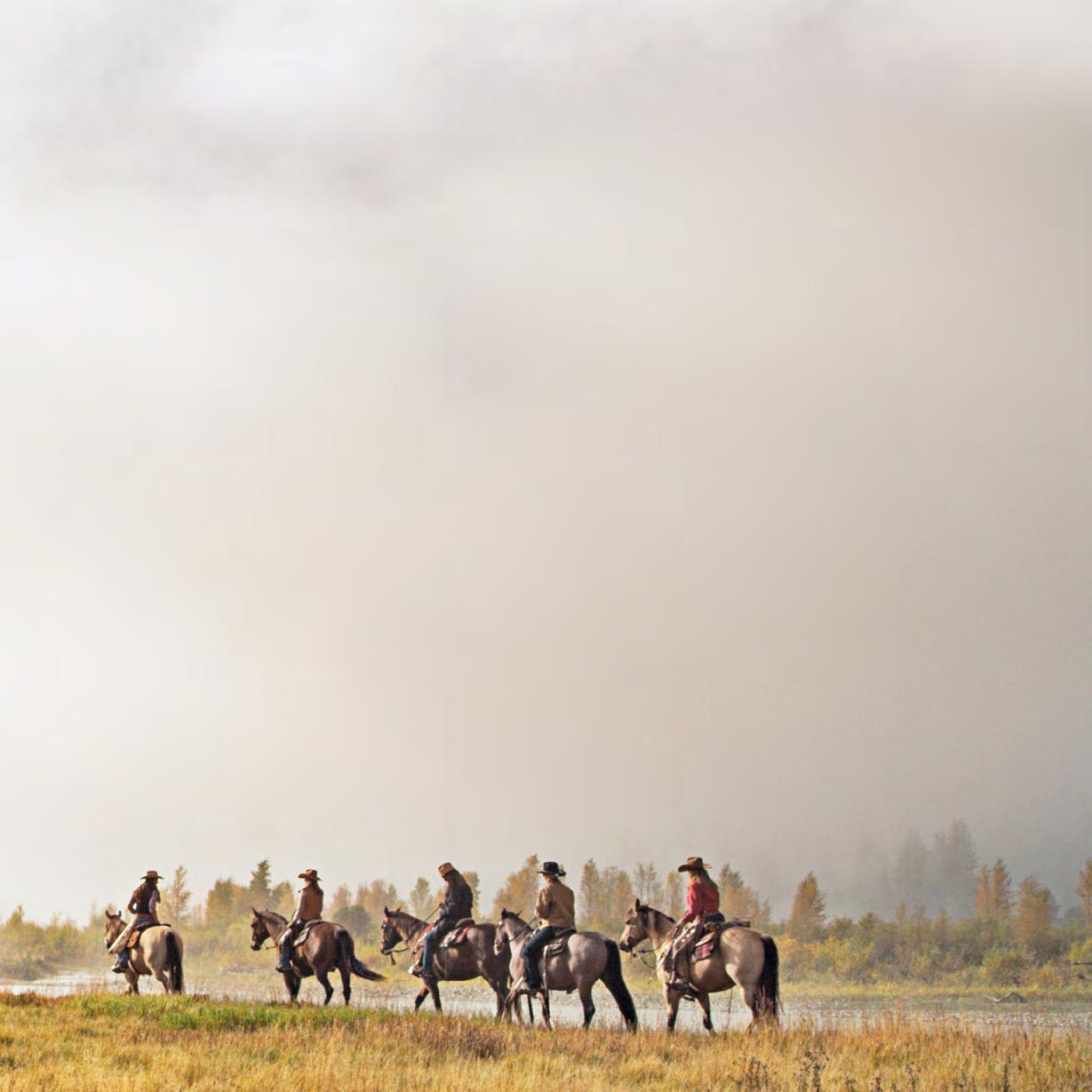
This is not an offer to sell real estate. The information provided in these materials is strictly for informational purposes and shall not be construed as an offer in any jurisdictions where prior registration or other advance qualification of real property is required. All such required registrations will be completed before any offer to sell is made and each prospective purchaser should read such registration information prior to signing any binding agreement to purchase real property. Void where prohibited by law. The attached information is not an advertisement, offer or enticement to purchase real property. Obtain the Property Report required by Federal Law and read it before signing anything. No Federal agency has judged the merits or value, if any, of this property.
All elements, designs, plans, renderings, prices, and any other information presented herein are for informational purposes only, are not guaranteed, and are subject to change or elimination without prior notice. Maps, floor plans, and models are not to scale, and all measurements are approximate. Views are not guaranteed. Verify all items before purchasing.
14885 SPORTING CLUB ROAD JACKSON, WYOMING SNAKERIVERSPORTINGCLUB.COM83001
