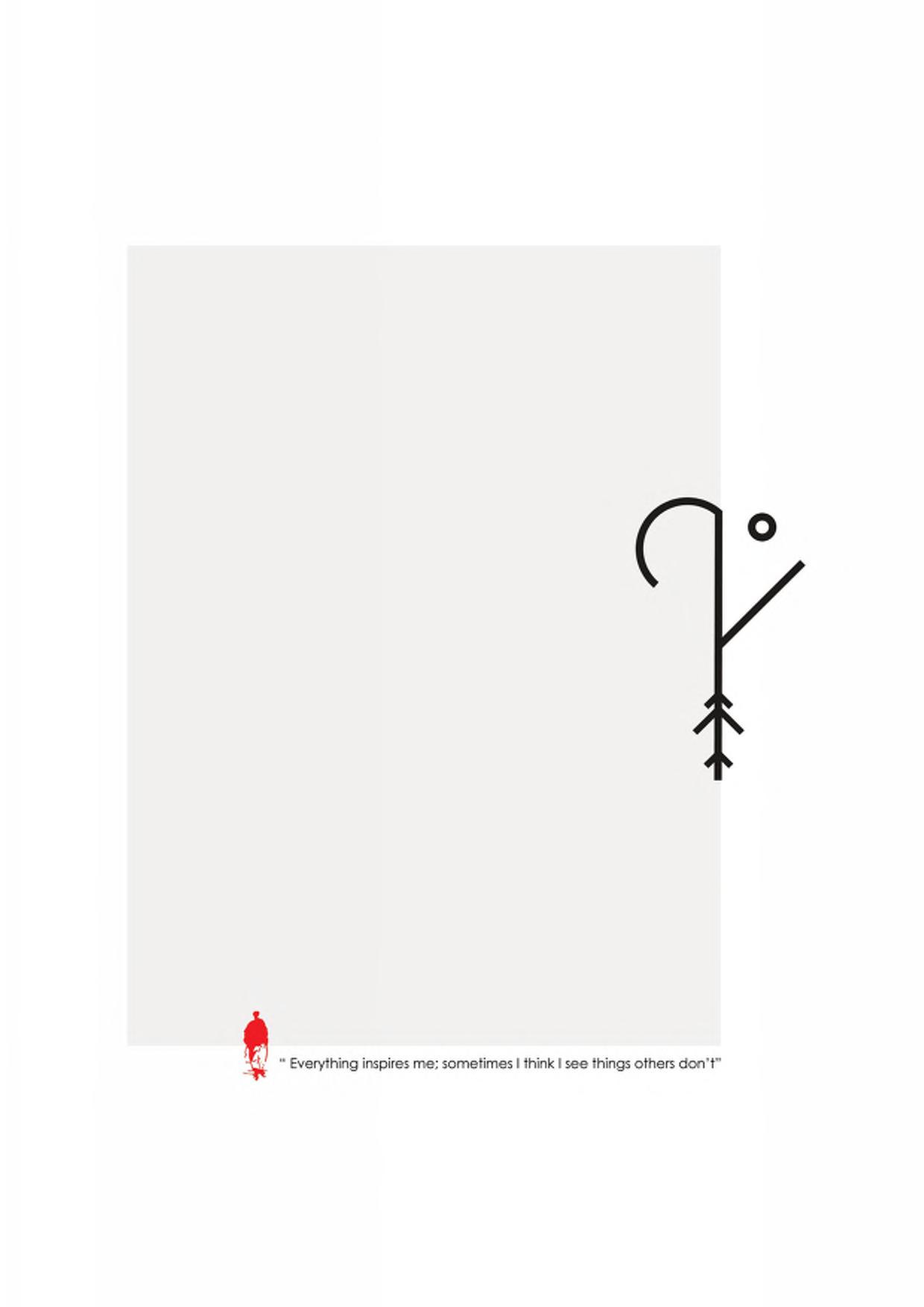
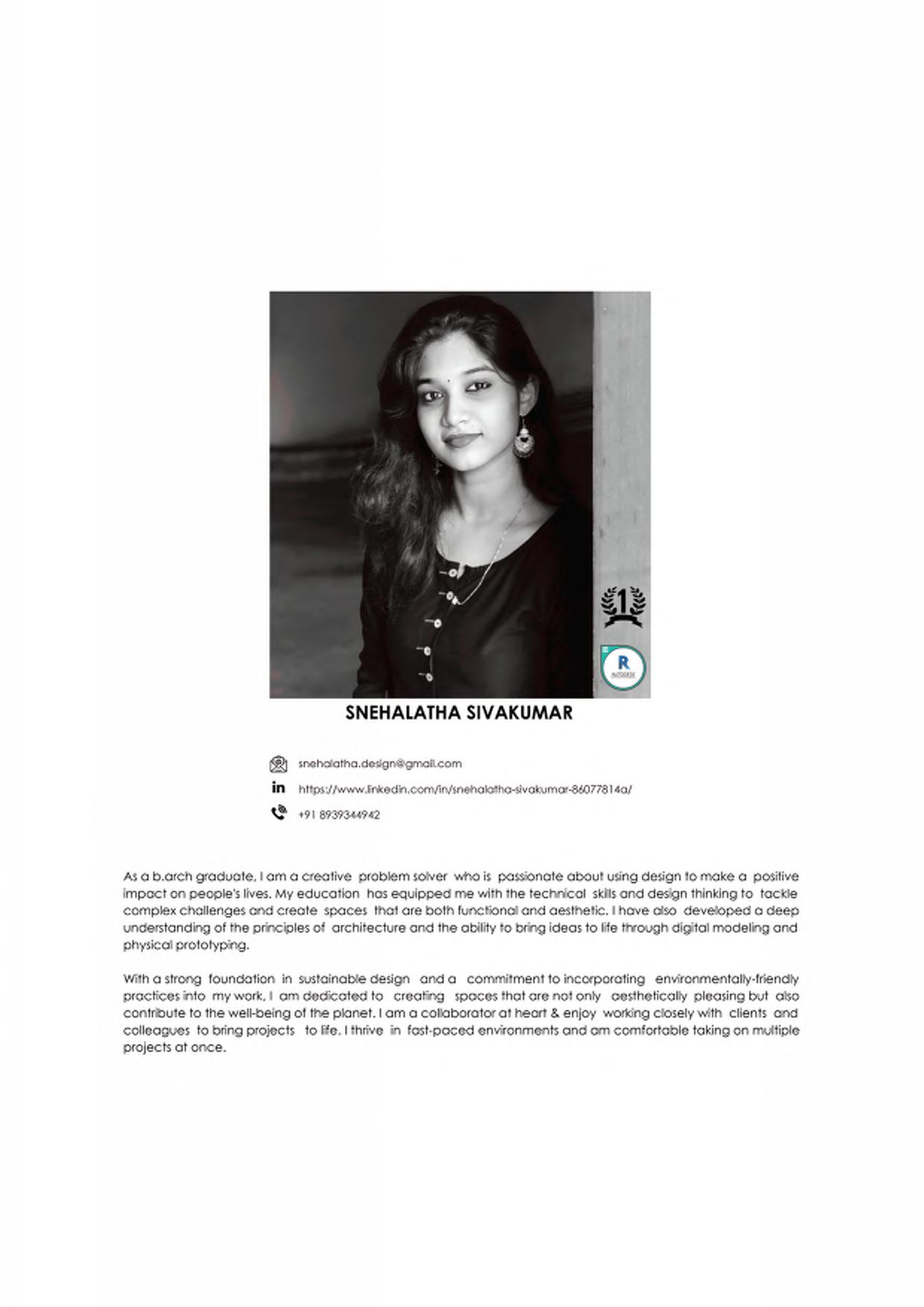



REVIVE - A Regenerative Mixed Use Development
This thesis explores the evolving concept of mixed-use develop clusive urban environments. By analyzing case studies and curren tions, foster community engagement, and optimize spatial arran

pments, aiming to reimagine their design principles for more sustainable and innt urban trends, this thesis investigates novel approaches to integrate diverse funcngements, presenting innovative solutions to enhance livability and urban vitality.
Designed Using: Revit - Rhino - Grasshopper - Autocad - Enscape







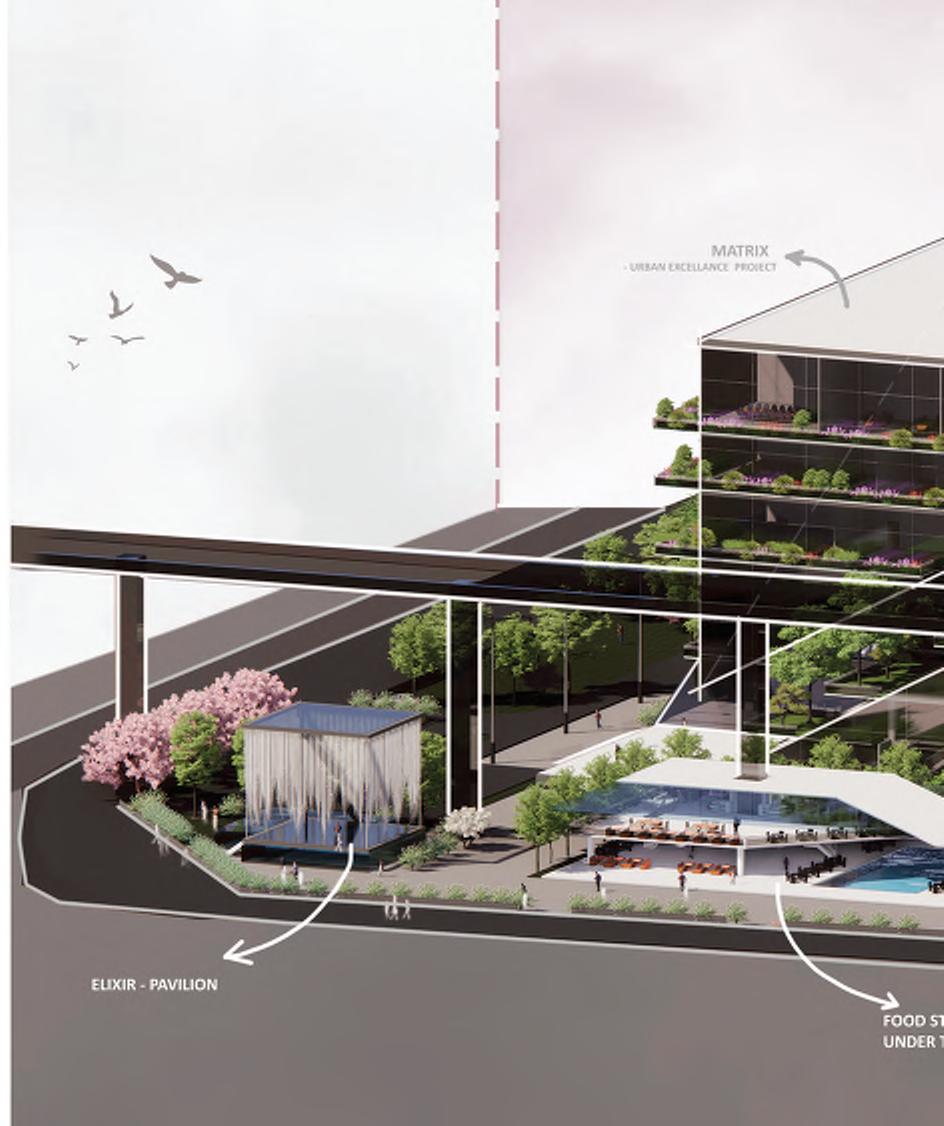
MATRIX + ELIXIR (may-truhks)
The project is an Urban Excellance Project - located in Chennai, T ernment to co-work in one main campus. This helps in quicker and through it, hence it is a landmark project. It is situated in a corner p

Tamil Nadu. It is a space designed for all the various department heads in the govd more efficient dicision making. Designed in an site, which has the metro running plot, which has high footfall and visual connect. The site is approximately 12700 sqm.
Designed Using: Revit - Autocad - Enscape







MERAKI (mer-ah-ki)
The project is a Luxury Hotel - located in Chennai, Tamil Nadu. Meraki comb that blends the comforts of modern living with the beauty of natural surroun into the building structure and the surrounding landscape.The hotel has a ce ation and reflection. The Site is 46364.7 sqm.

bines nature and architecture in a harmonious way, offering guests an immersive experience ndings. The design concept of the hotel revolves around integrating natural features of the site entral atrium filled with lush greenery and water features, providing a tranquil space for relax-
Designed Using: Revit - SketchUp - Autocad - Enscape - PhotoShop
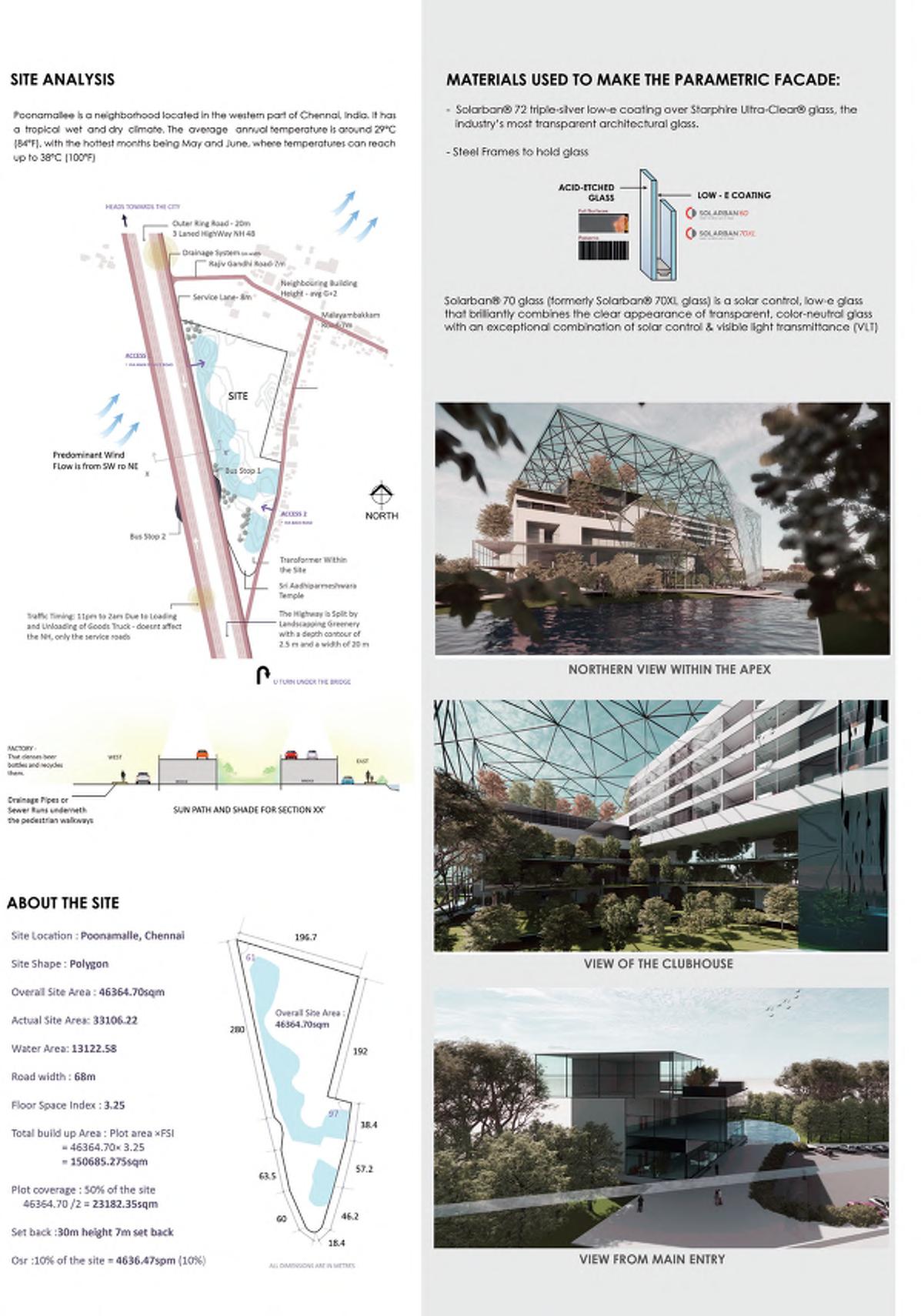

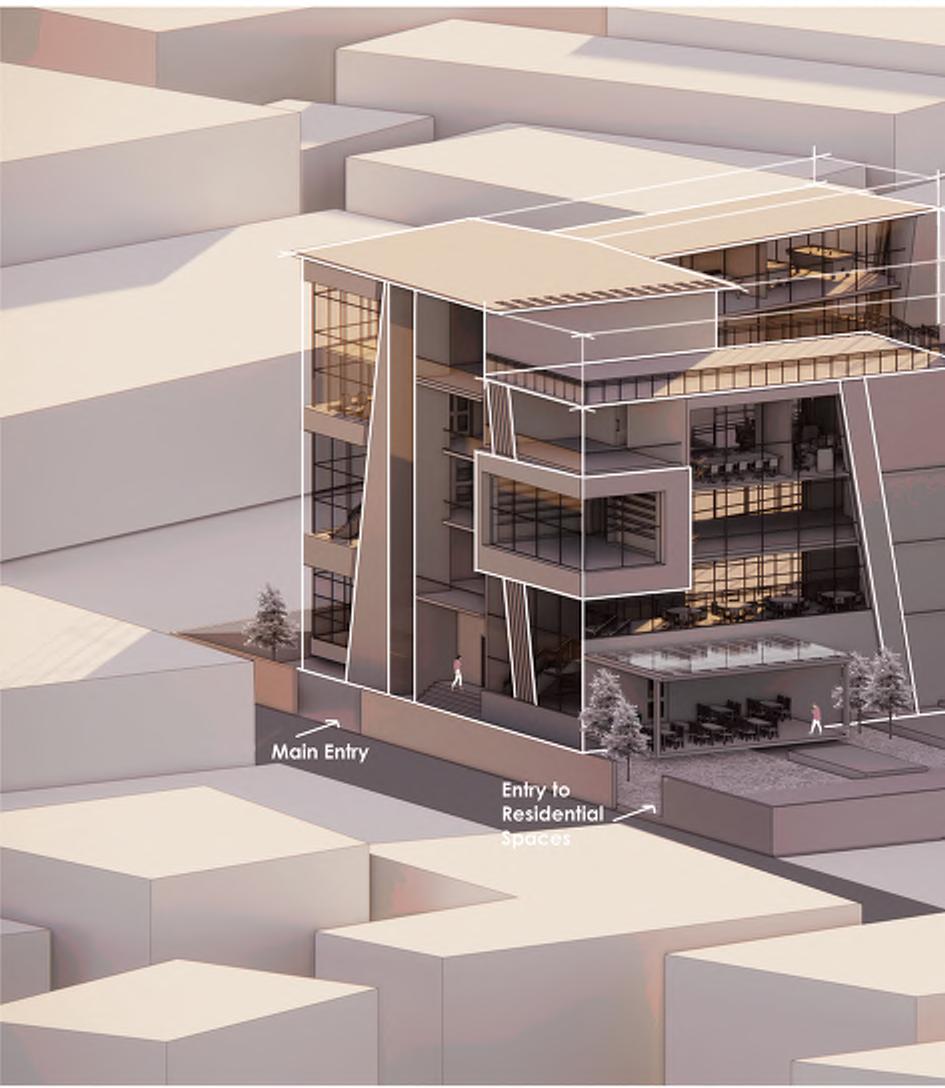
ELYSIA (eh-LIHZ-iy-ah)
Elysia is a dynamic and modern coworking space that offers an in design concept is inspired by minimalism and innovation, incorporati tive workspace. The site area is approximately 2000 sqm.

nviting and collaborative environment for entrepreneurs and professionals alike. The ing elements such as natural light and greenery to create an inspiring and produc-
Using:
Designed Revit - Autocad - Enscape
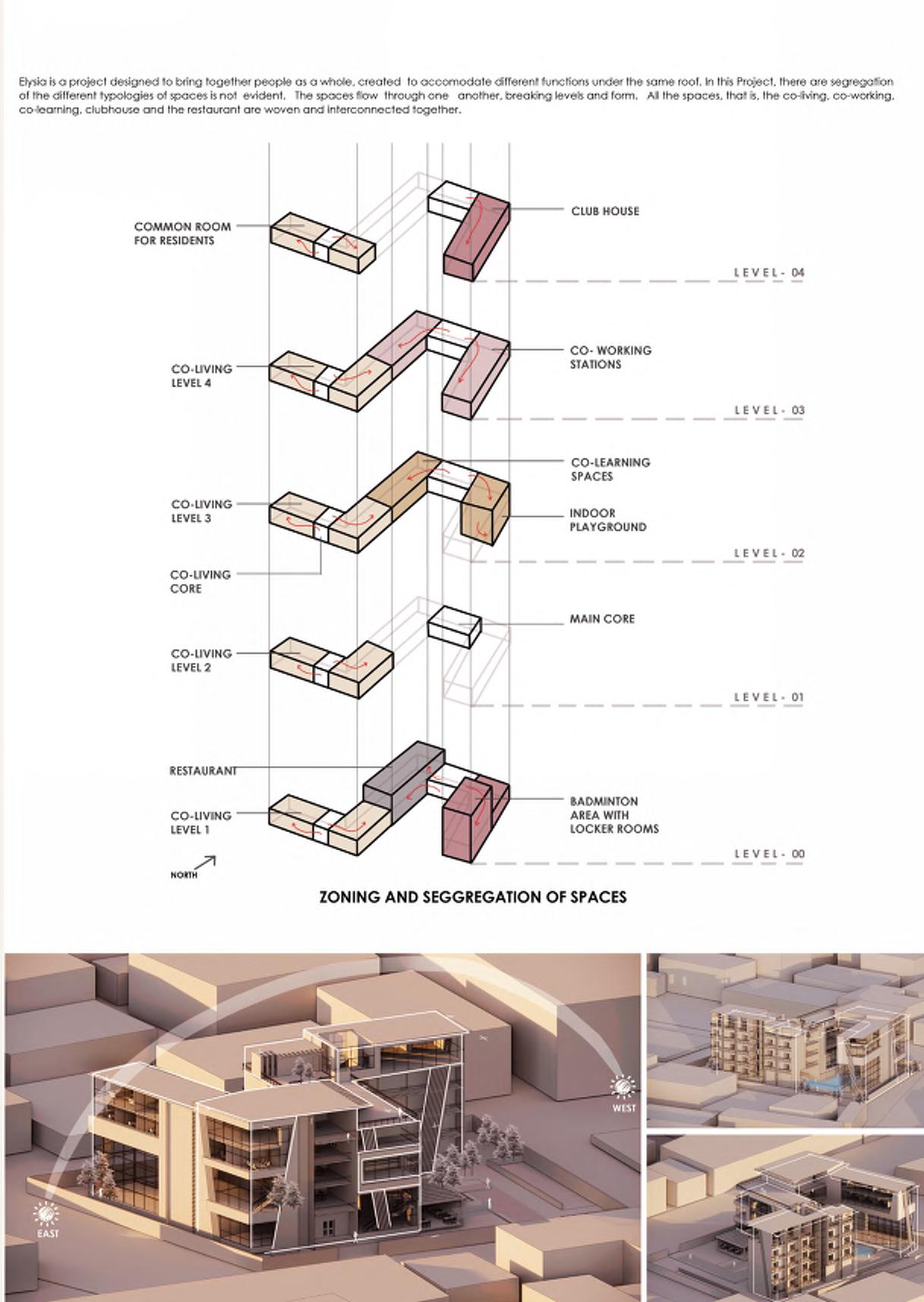
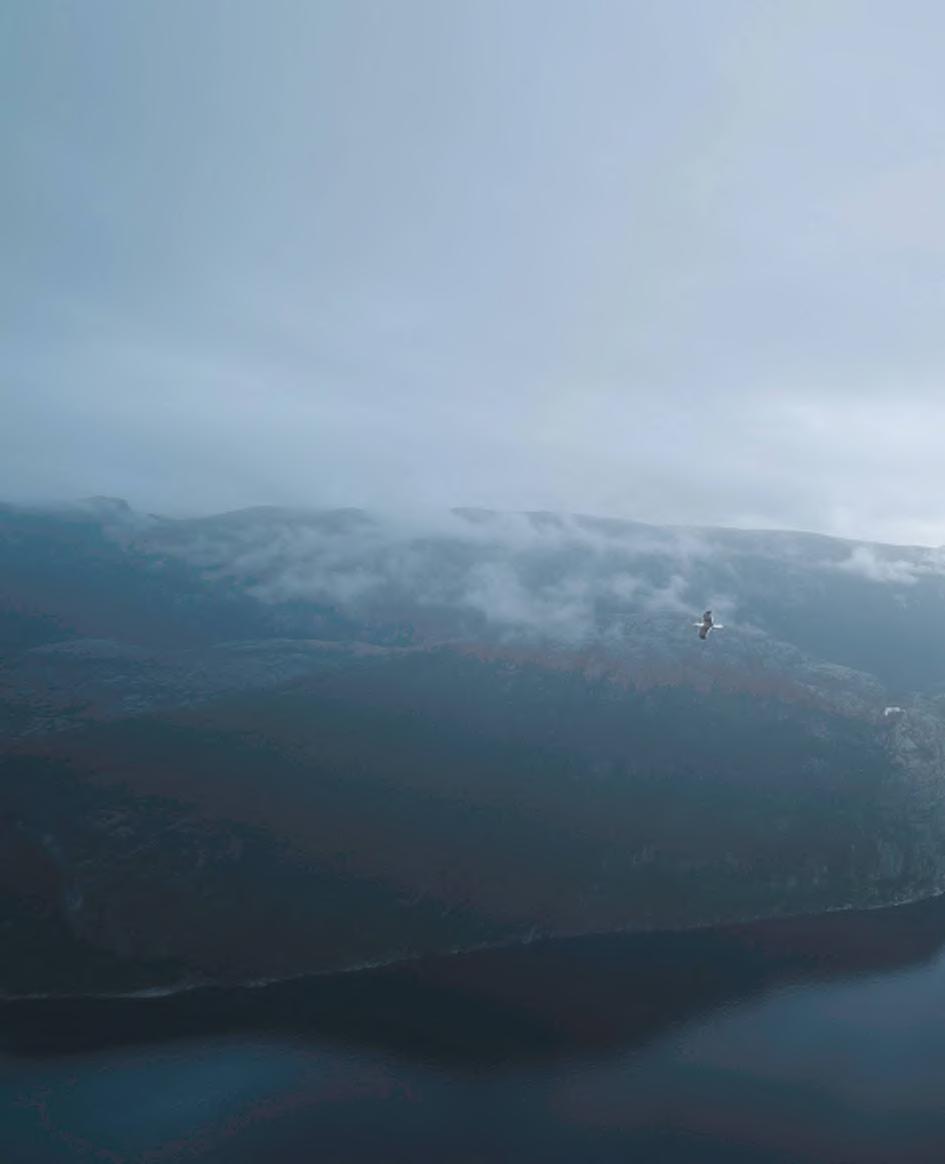
CLIFF HOUSE
The Cliff House is an exceptional architectural feat perched on the c create a striking visual impact but also serve to maximize the breath the impression of floating in mid-air, while the use of natural material

cliffs of Iceland. Its design concept features angled and slanted walls, which not only htaking views of the surrounding landscape. The structure’s cantilevered design gives ls such as timber and stone allow it to blend seamlessly with its rugged surroundings.
Designed Using: Revit - Autocad - Photoshop - Enscape



THE MIRAGE - Archmello Competition Project
The architectural competition challenged participants to design a Pin-Up view design submissions. The competition sought out innovative and creat winning design showcased a dynamic and adaptable space, featuring m

Jury space, with the aim of creating an inspiring and functional environment for jurors to retive designs that incorporated elements such as natural light, flexibility, and sustainability. The movable walls and adjustable lighting to create a customizable and versatile environment.
Designed Using: SketchUp - Autocad - Enscape



THE MIRAGE - Archmello Competition Project
This residential project is a modern, sustainable, and comfortable l features a sleek and minimalist aesthetic, ample natural light, green design is fully detailed out to create a harmonious and cohesive exp

living space designed to meet the needs and desires of a contemporary family. It technologies, and high-quality materials that ensure durability and functionality. The perience for the occupants.
Designed Using: Revit - Autocad - Enscape - PhotoShop



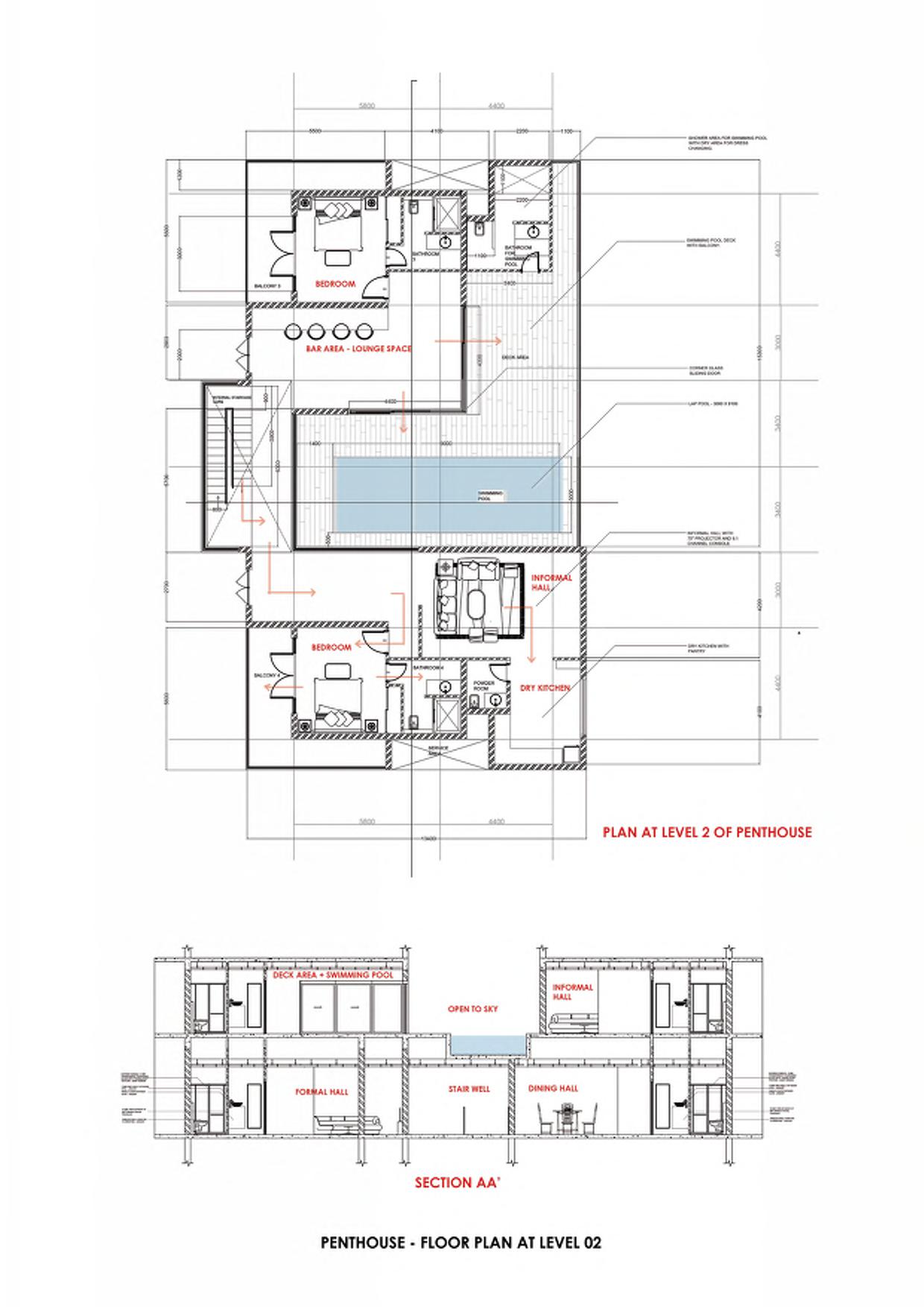

INTERNSHIP - Gensler
During my 6-month internship at Gensler, I had the opportunity to work clos involved in a variety of tasks, including drafting, modeling, and creating pre derstanding of the design process. The supportive and collaborative environ able experience I gained during my time there.

sely with the design team and gain hands-on experience in the architecture industry. I was esentations for clients. I also participated in team meetings and site visits to gain a deeper unnment at Gensler allowed me to learn and grow as a designer, and I am grateful for the valu-
Designed Using: Revit - Rhino - Autocad - Enscape




Snehalatha Sivakumar
snehalatha.design@gmail.com
+91 8939344942
