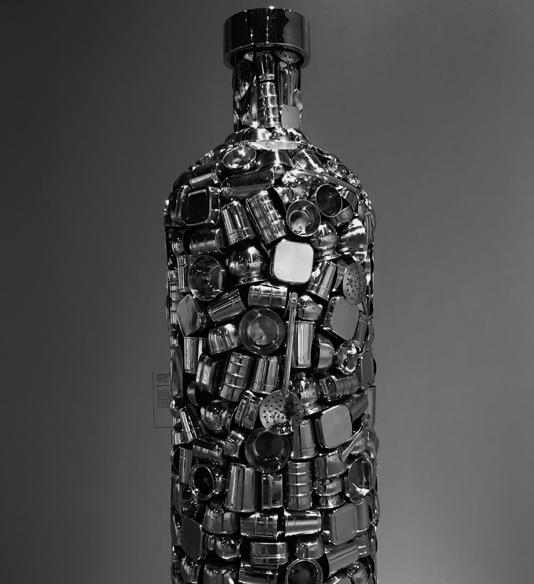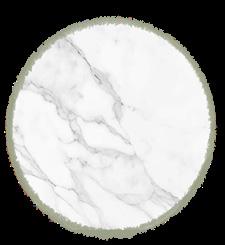
Selected Works 2022-2024
 portfolio. Snehitha Chavakula
portfolio. Snehitha Chavakula

Snehitha Chavakula
DOB - 18-10-2003
Languages - English, Telugu, Tamil, Hindi
Hello there!
I’m an undergraduate student studying architecture, currently in my sixth semester at School of Planning and Architecture, Vijayawada. I enjoy travelling, learning about the people, places, and cultures I visit, as well as sampling local cuisine. A synopsis of my academic and experimental designs can be found on the pages that follow; I hope you find exploring the material as fascinating and enjoyable as I did while creating it. I am looking for an architectural firm to intern in from June 2024 to November 2024.

www.linkedin.com/in/snehithachavakula
snehitha.chavakula@gmail.com
+91 9985888214
Education Academic Projects
Bachelors in Architecture (Full -Time)
School of Planning and Architecture, Vijayawada, Andhra Pradesh
High School (Grades 9-12)
West High School, Torrance, California
Middle School (Grades 6-8)
Bert Lynn Middle School, Torrance, California
Elementary School (Grades 1-5)
Boaz Public School, Chennai, Tamil Nadu
Software Knowledge
Drafting AutoCAD
Modelling
SketchUP
Revit (Basic)
Rendering Lumion Enscape V-Ray
Graphics Photoshop Illustrator InDesign Procreate
Video Premiere Pro iMovie
DaVinci Resolve
2024
3-Star Hotel Design (Ongoing) | Vijayawada
Semester VI
2023
Memorial and Cultural Centre at Krishna Riverfront | Vijayawada
Semester V
Urban Documentation and Study | Ahmedabad
Semester V
Working Drawings - Development for a Residen-
tial Project
Semester V
Weavers’ Nest | Trivandrum
Semester IV
Vernacular Bus Shelter | Assam
Semester IV
Rural Documentation and Case Study | Chennai & Trivandrum
Semester IV
2022
Interpretation Centre | Bhopal
Semester III
Pedestal Design | Bangalore
Semester III
Residence Design | Vijayawada
Semester II
Documentation of Small Shops | Vijayawada
Semester I








01

ORTAL RESIDENCY
This house is located in a private residential neighbourhood. It has a swimming pool, three bedrooms with attached bathrooms. It is in the Brutalist and Organic styles. Sustainable materials are utilized in the building. The pool is located on the north side of the house with a south entrance. With two balconies on either side and a double height living area, dining and kitchen, this design facilitates greater visual connection and better thermal comfort.






Area Programme Form Development

Design Considerations









02

RANGJULI BUS-SHELTER
Destined in Rangjuli, Assam, this design carries its culture and vernacular elements in Assamese architecture. The space has a Bus-stop beside the main road passing through the center as well as other adjacent villages. Provision of office and ticket counter are also there for any queries one might have. On the other side there are rentable haats where poeple can choose to sell food or other items to the travellers. There are also seating areas for the travellers to be able to sit and enjoy their food.



A traditional roofing system in Assam which is implemented to support its climatic conditions.

Sloped roof is cut-out to create entry and exit points throughout the built form.

Roof is elevated to create a clerestory window for lighting and ventilation.

High plinth is provided to protect the structure from heavy rains and flowing water.
Joinery Details of Queen-Post Truss













03

REVOLVING RHINESTONE
Situated in the center of a commercial area, this space is acting as a landmark to the two streets adjacent and is best when visited during the evenings. The structure in the center starts revolving as well as the light inside during these times. The design consists of seating spaces on the stairs and it is also universally accessible with a ramp provision.

















04

AP DEVELOPMENT CENTRE
This space consists of hall of remembrance and a memorial dedicated to Shri. Potti Sri Ramulu. An information center, office space, and guest rooms are all part of the Andhra Pradesh Tourism Office. A shopping center containing two stories of private offices and three floors of retail space. And lastly, a cultural hub featuring an outdoor theater and art gallery. Lastly, the riverfront area with seating spaces, cycling tracks and accessible boats for ones on the way to the islands.



05

WORKING DRAWINGS RESIDENCE
This 4 BHK residence is situated in Vijayawada, Andhra Pradesh adjacent to other residences, with an abutting nine meter road. These drawings provide the details of the plans, sections, elevations, column layout, window sill and lintel heights, slab details, kitchen and bathroom elevations, staircase details and etc.
ROOF LVL @3000mm
CHAJJA BEAM
LINTEL LVL @2200mm
5mm GLASS WINDOW 20mm STONE
SILL LVL @800mm
10mm MORTAR
INTERNAL PLASTER
RCC SLAB 150 MM THICK

Brickwork Layout Plans
Foundation Details
Sections
Staircase Details
Kitchen Details
Bathroom Details Elevations


06

This section includes pictures I’ve taken over the years, both in India and abroad. The pictures of several architectural styles include Indo-Saracenic, Buddhist, and Dravidian architectural styles. Below that are some pictures I took of some beautiful views I’ve been to. Regarding the documentations, I have digitized the hand-drafted pages on several housing typologies noticed DakshinaChithra. The NASA competition works, Varanasi desktop study, and physical model of a pneumatic structure are after that.







DakshinaChitra Housing Typology Documentation
1. Agraharam Housing
Intangible Factors


Agraharam Houses are usually used by brahmins. They are arranged in a Grid-Iron pattern and are placed in rows where the walls would be attached to decrease heat.













The merchant community resides in Chettinad Houses and this type of housing is generally more luxurious.


Stack Effect










Louis I Khan Trophy 2023-24 (Shortlisted in Top-12)



Scan for more!

The National Association of Students of Architecture’s Louis I Kahn Trophy for the year 2023-24 focuses on the documentation of a historic building in India, emphasizing the importance of thorough research encompassing historical information, overall history, and on-site tasks. The documentation process spans four stages, cautioning against choosing structures beyond the capacity of student teams. Additionally, the competition encourages understanding and proposing basic conservation measures, culminating in the imaginative exploration of adaptive reuse, aligning the building’s original purpose with contemporary needs while preserving its character.
Varanasi Documentation - Presentation Sheets (Group Work)





Scan for Brochure!

Scan for more!




