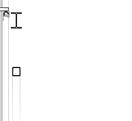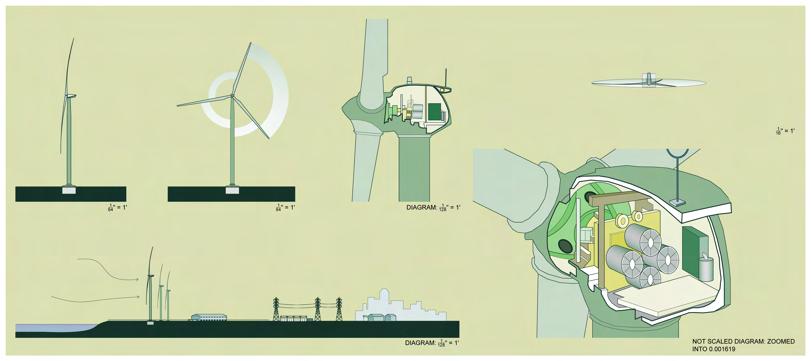Portfolio of
SOHAM MEHTA
Master of Architecture 2021
Licensed Architect in the State of California

Selected Works 2012 - 2025
2017 URBAN UTOPIA
Arizona Desert, USA
Designed at: New Jersey Institute of Technology
2024 LAS OLAS BEACH HOUSE
Aptos, California
Designed at: Salvatore Caruso Design Corporation
2022 UBIQUITOUS ENERGY
Santa Clara, California
Designed at: Korth Sunseri Hagey Architects
2021 HUDSON RIVER MUSEUM
Yonkers, New York, USA
Designed at: Archimuse
2018 150 MAIN STREET
Hackensack, New Jersey, USA
Designed at: Poskanzer Skott Architects
2020 INFRASTRUCTURE OF THE GREAT LAKES
Great Lakes, USA
Designed at: University at Buffalo

URBAN UTOPIA
Urban Scale
Arizona, United States
Urban Design
Platform: Rhino 3D, Vray, Photoshop.
Awards: NJIT - Super Jury 2017











The project’s goal was to design a self-sustaining utopia in the middle of the Arizona desert. The program includes living quarters and workshops for residents, a gathering space, and a method of sustaining the economy and production of the “Urban Utopia”. The design parameters of the project specified that we had to approach the design based on established urban typologies. After deliberation, I selected the typology of the Radial City.
The consequences of the radial city was a sprawl that disconnected the exterior of the site to the interior. The project became focused around the connectivity to the center of the site that held an exhibition space much like a Roman Forum (the large structure with interior piloti that support the glass amphitheater).












Construction Documents, Renderings
addition of 2 bedrooms.
LAS OLAS








UBIQUITOUS ENERGY
Tenant Improvement
Santa Clara, California Construction Documents, Renderings
Platform: Revit, Enscape



This project was a tenant improvement of an empty office building into conference rooms, offices, lab spaces, research labs, and manufacturing spaces. I was in charge of the drawing set since the Schematic design phase until the end of Design Development. This entire project was modelled in Revit.
The project required very large pieces of equipment with large heat loads, clean rooms, lab equipment, and a very specific design that emulated their company’s character.

















































































Museum Addition
Yonkers, New York
Construction Documents, Renderings
Platform: Vectorworks
plans, elevations, construction details, renderings, and further documentation for meetings with clients and engineers.
All the drawing and rendering work was conducted in Vectorworks.
JohnF.KennedyMemorialDrive




































































































