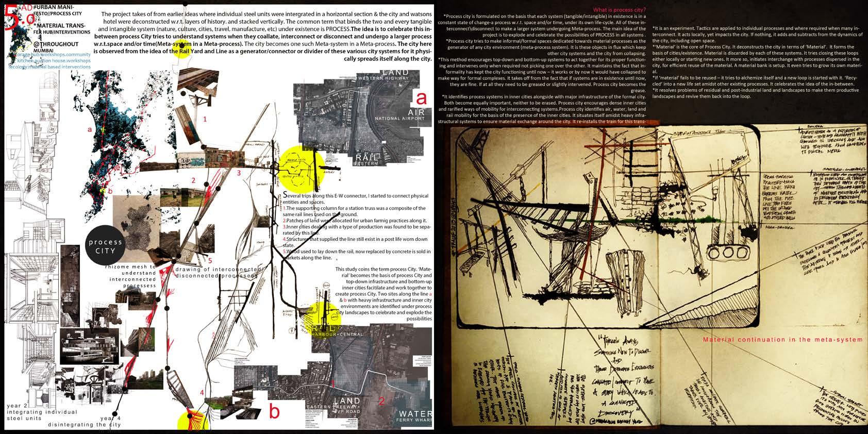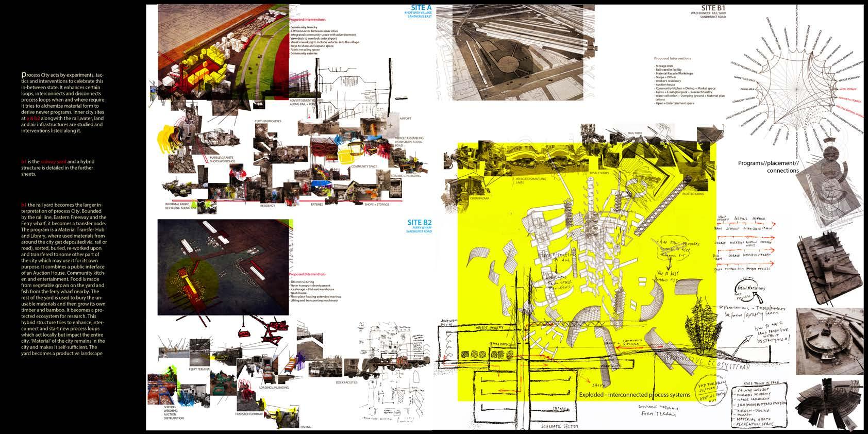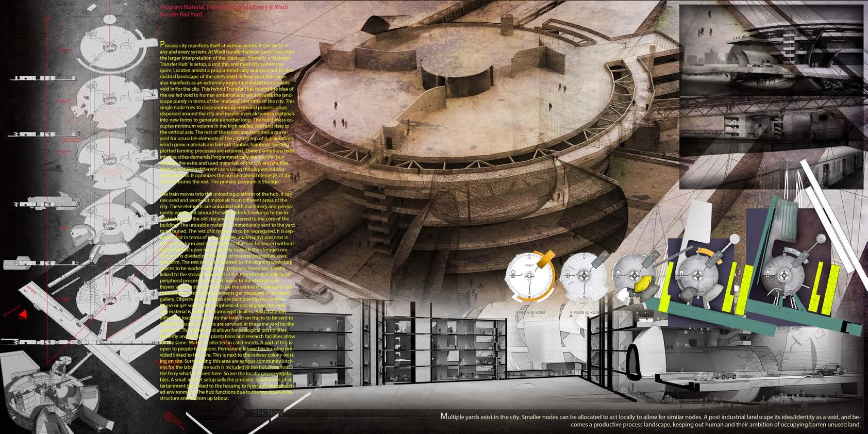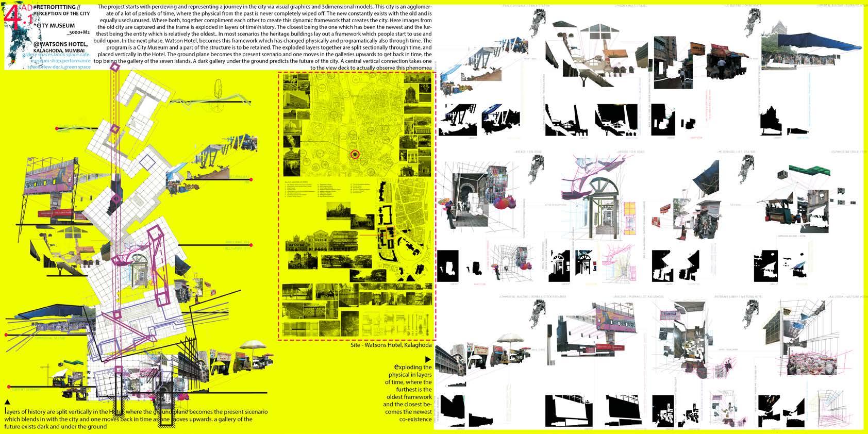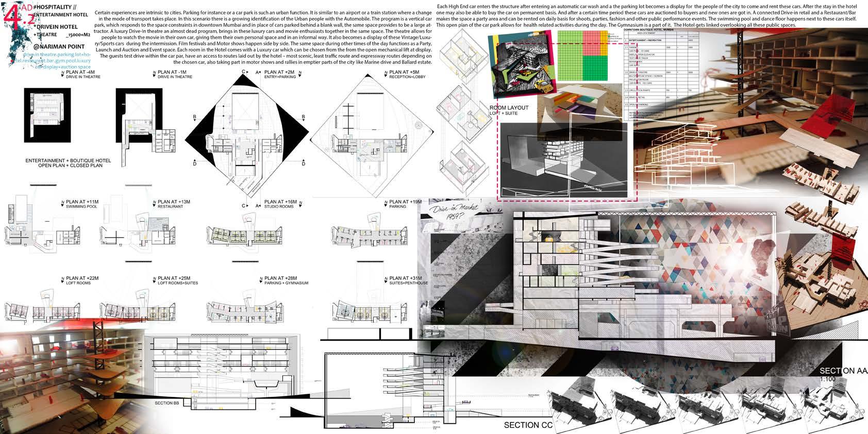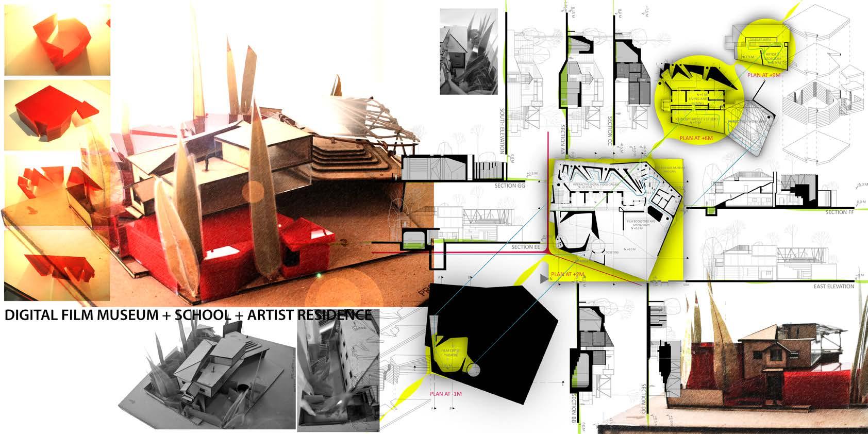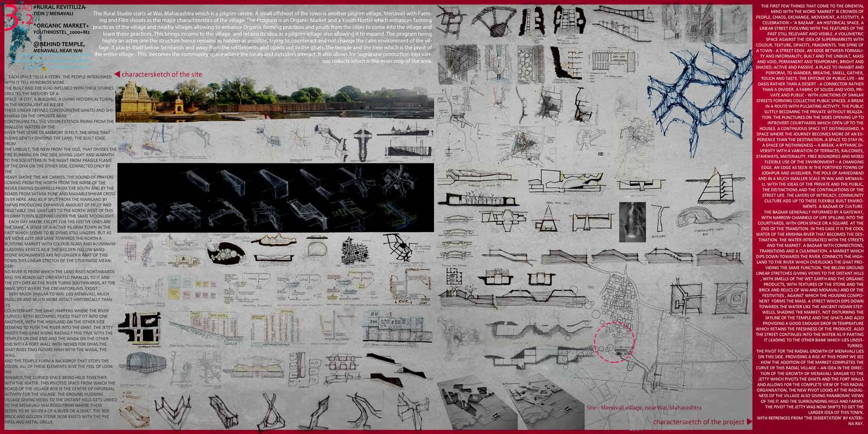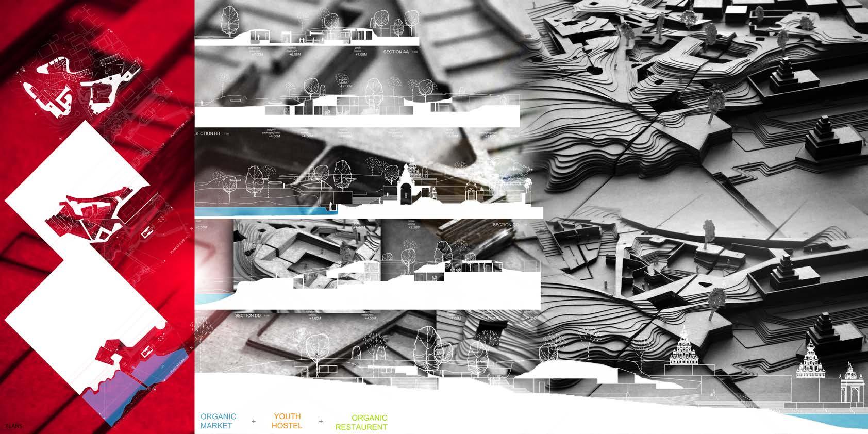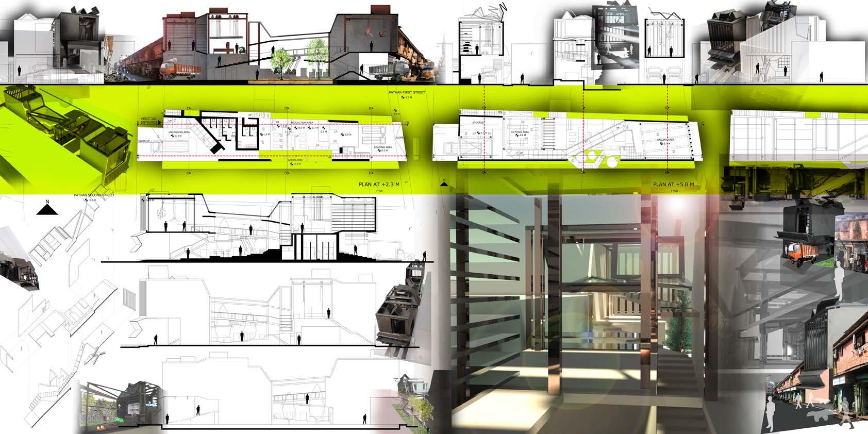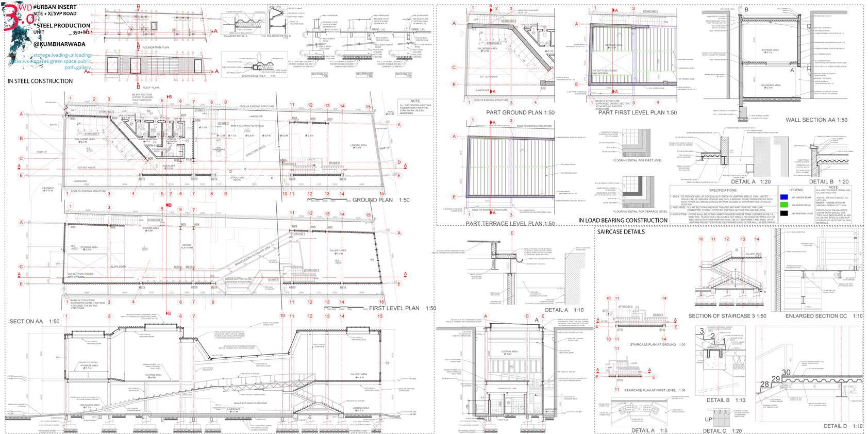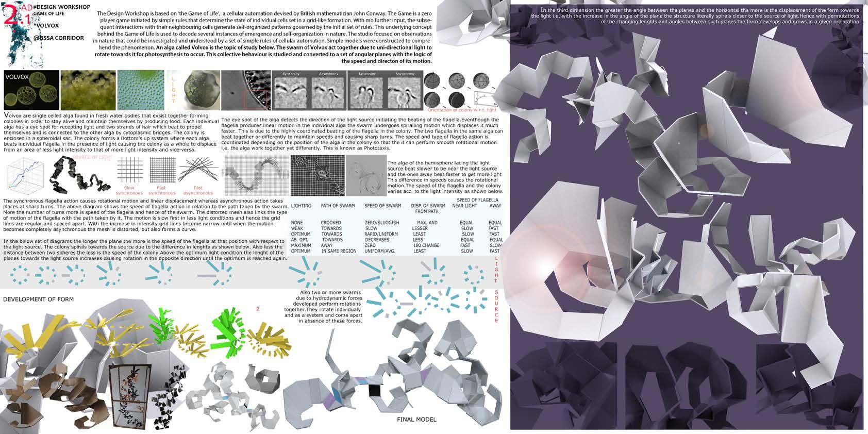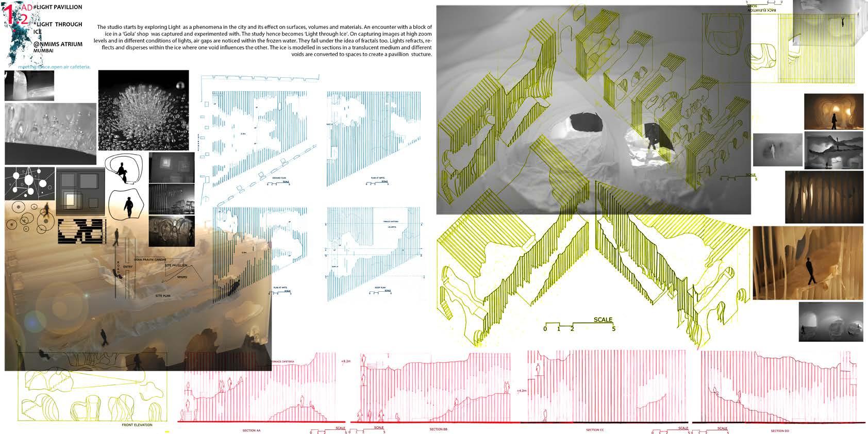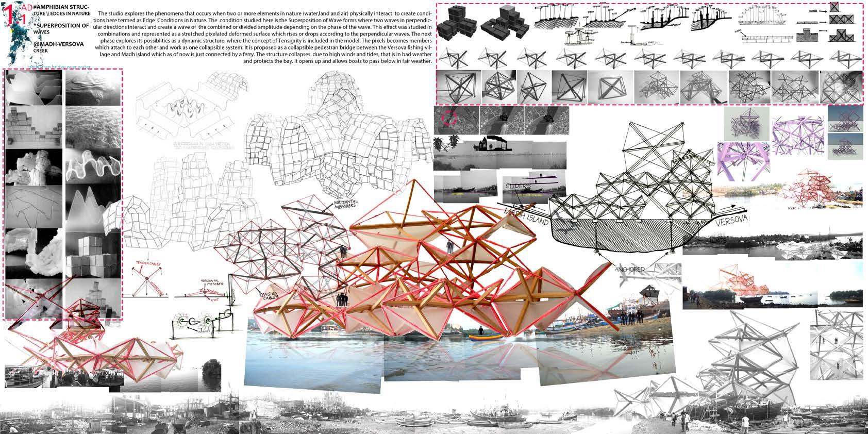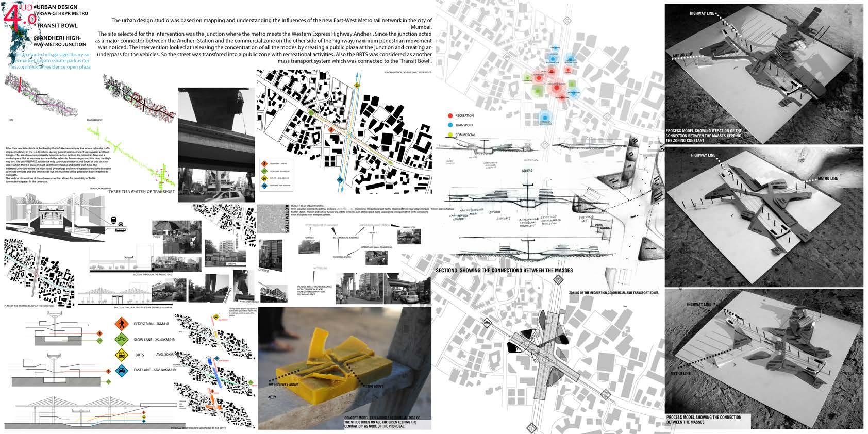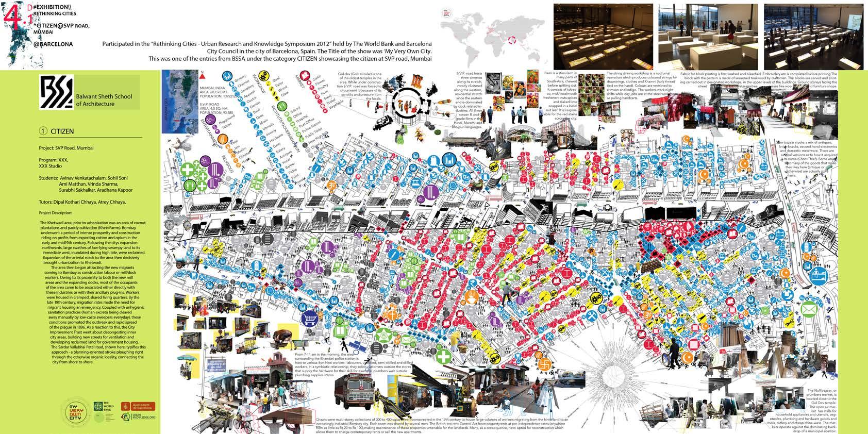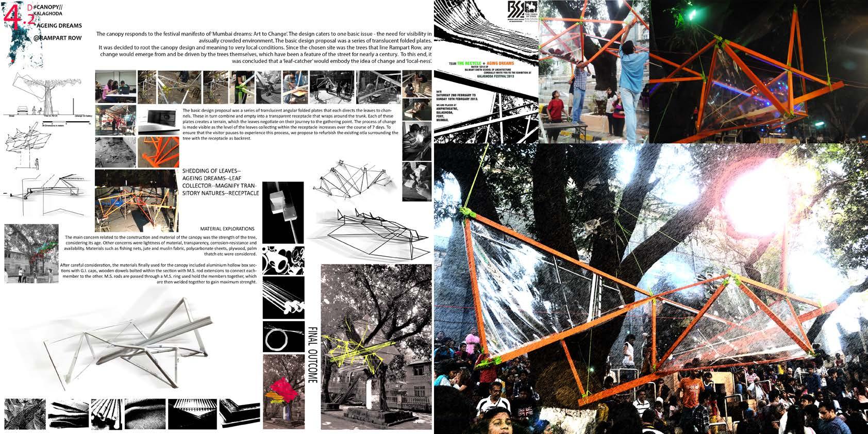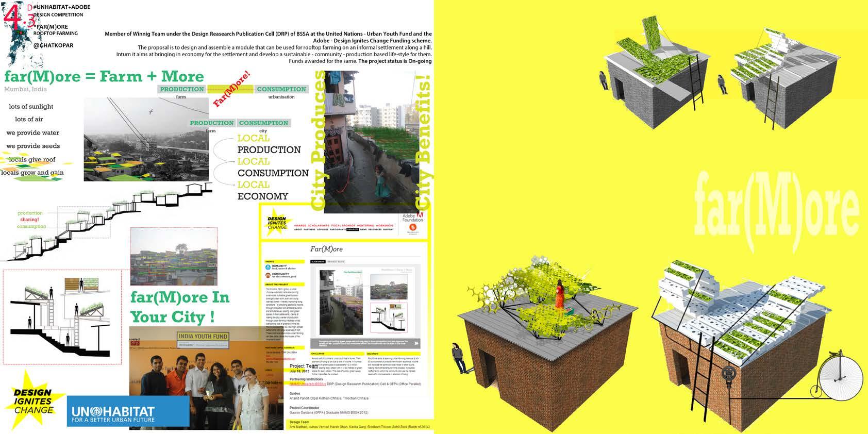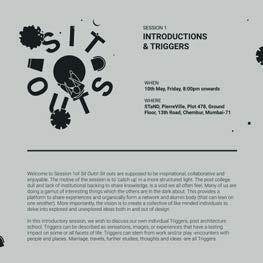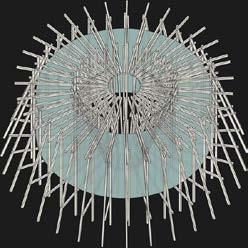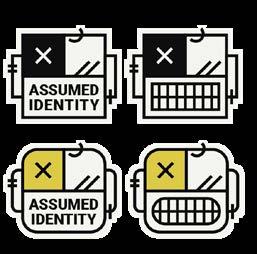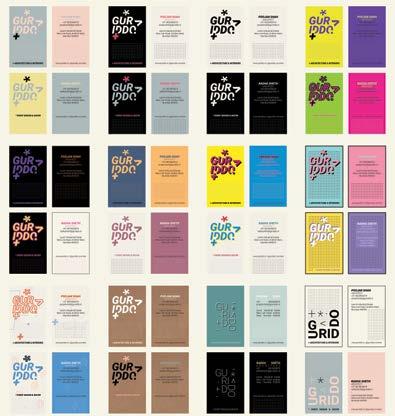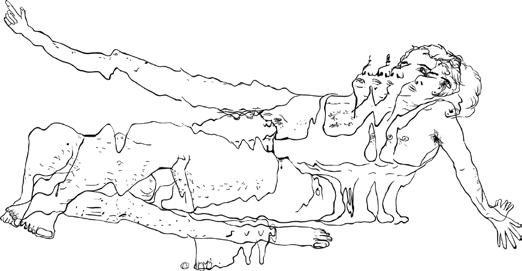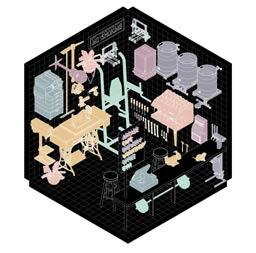SOHIL SONI C.V.
EDUCATION
2009 - 2014
Graduated with a Bachelor of Architecture from Balwant Sheth School of Architecture (BSSA), NMIMS University, Mumbai; Meritorious with a CGPA of 3.67
2007 - 2009
HSC from Sathaye College of Science, Mumbai University, Mumbai; Distinction with 89.3% (PCM 95%) and combined MASA rank: 27
1998 - 2007
ICSE from Jasudben M.L. School, Mumbai; Distinction with 93.4 % (5th rank in school)
+91 9892959167
2C - 101 Dashmesh colony, 4 Bungalows, Andheri West, Mumbai - 400 053, India.
PROFESSIONAL EXPERIENCE
July 2020 onward
Independent practice set-up under the name of Open-Fields
June 2019 onward
Assistant Professor at Balwant Sheth School of Architecture, Mumbai
March - April 2019
Design and Production Associate for The Shifting City; an exhibition curated by Kaiwan Mehta at Goethe-Institut / Max Mueller Bhavan
January 2017 - December 2018
Architect at The Busride Design Studio, Mumbai
August -October 2016
Successful Staff Candidate at Sou Fujimoto Architects, Tokyo
July 2015 - March 2016
Research Associate as part of the core team for The State of Architecture Exhibition and all collateral events -A project of the Urban Design Research Institute, Mumbai; Curated by Rahul Mehrotra, Ranjit Hoskote and Kaiwan Mehta.
June 2014 - June 2015
Junior Architect at Studio Amita Vikrant, London - Mumbai
March - June 2014
Intern with Fabian Ostner/White Ant Studio, Auroville
EXHIBITIONS, PUBLICATIONS AND COMPETITIONS
Part of the core team to have published The State of Architecture Exhibition Catalogue, 2016

Winner of Adobe Design Ignites Change & UN Habitat Youth Fund; Part of the winning team representing DRP-BSSA, funded to design and execute urban farming practice over a slum in Ghatkopar, Mumbai
Participant under DRP-BSSA in a joint Exhibition My Very Own City at Barcelona, Spain, representing Mumbai; Researched and documented a citizen of an industrial section of Mumbai
Designed and installed a canopy at the Kalaghoda Art Festival 2013, Mumbai; Ageing Dreams an aluminium canopy and leaf-catcher supported from a tree
Designed and constructed a multi-seat steel furniture piece for the Exhibition at The Corridor, BSSA - Swarm Intelligence in Nature which was later displayed at Kalaghoda Art Festival 2012; Inspired from the swarm behavior of Naked Mole Rats
SKILLS
Digital - AutoCad, Google SketchUp, Rhino, 3DS Max, Adobe Photoshop, Adobe Illustrator, Adobe Indesign, Corel Draw, Autodesk Sketchbook, Adobe Lightroom, Corel Video Studio
Manual - hand and machine modeling, sketching, drafting, ink and colour rendering
ACADEMICS, MEASURED DRAWINGS AND STUDIOS
Research and Design Dissertation titled Process City mentored by Kaiwan Mehta. Project selected for the K V D Forum 2014, CEPT; Understanding and designing interconnected physical and mental systems (cities, nature, travel, culture, material) in a state of constant flux
Attended a 7 day rural studio in and around the villages of Shirpur
Measured drawing of Almeida house (Portuguese house), Versova; Studio conducted on the same
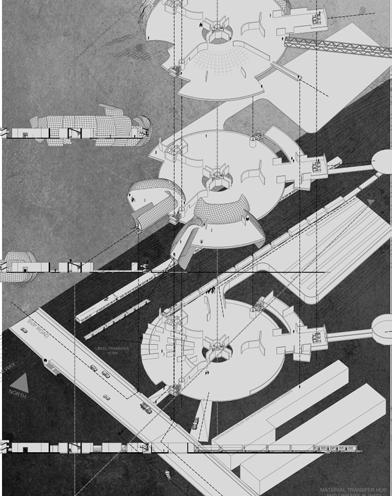
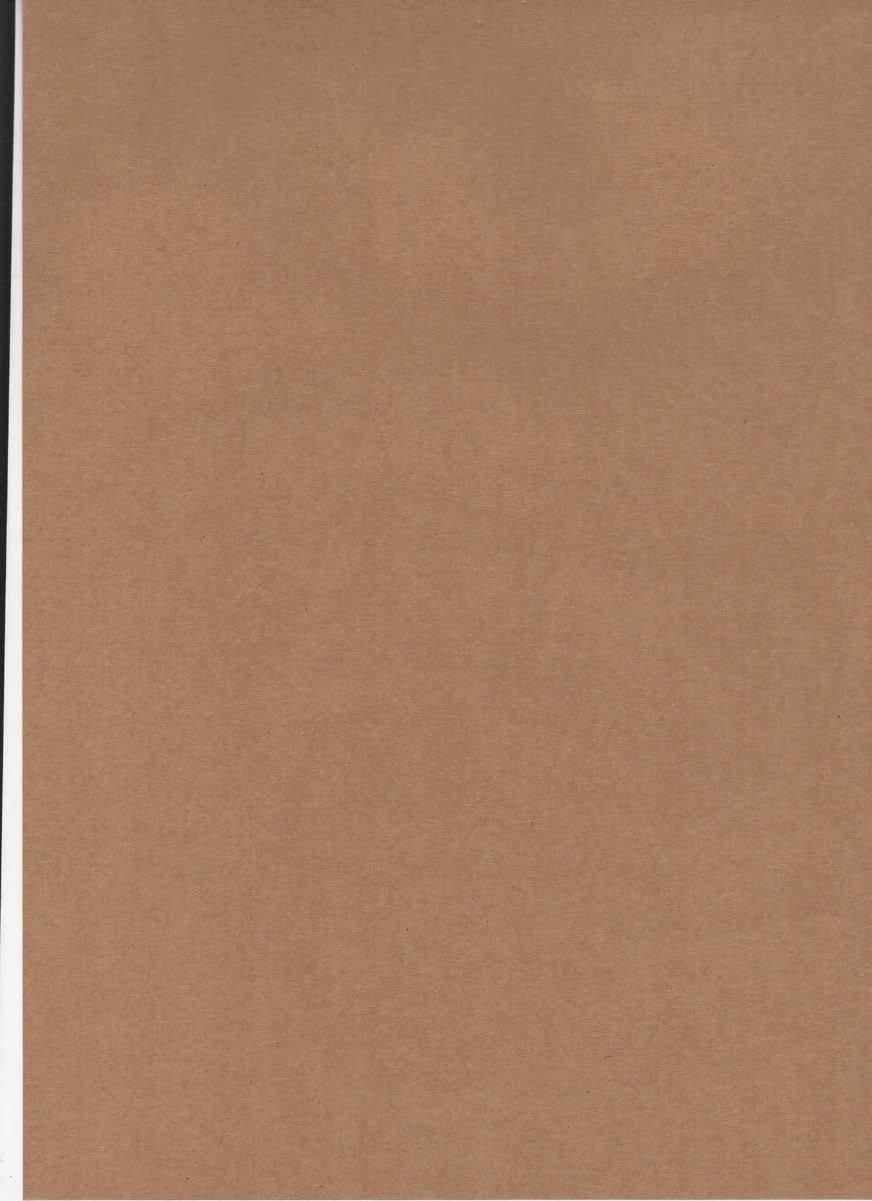

Measured drawing and documentation in drawing and model of Menavali village, near Wai, Maharashtra; Studio conducted on the same
Sketched and documented caves at Badami, Temple complex of -Pattadakkal, Hampi compiled and published Sediments
Documented in drawing S V P road (South Mumbai) from the western waterfront edge to the eastern docks; Studio conducted on the same
Sketched and documented Ajanta and Ellora caves, compiled and published 38 Experiences
Measured drawing and sheet documentation of a Haveli and surrounding area at Nauchaukia, Jodhpur, Rajasthan
INTERESTS
graphic design, illustration, charocoal and painting, photography, film, space design, travel, philosophy, history, reading, poetry, writing, swimming and drawing
E: M: A:

BALWANT SHETH SCHOOL OF ARCHITECTURE
AF - THE SHIFTING CITY, MUMBAI
THE BUSRIDE DESIGN STUDIO, MUMBAI
SOU FUJIMOTO ARCHITECTS, TOKYO
UDRI - THE STATE OF ARCHITECTURE, MUMBAI

STUDIO AMITA VIKRANT, MUMBAI
WHITE ANT STUDIO, AUROVILLE
2014
2019
7 6
PROFESSIONAL WORKS
NATURE OF MATERIAL
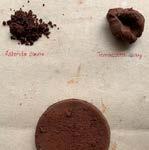
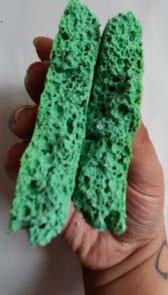
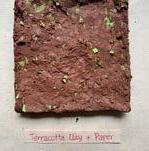
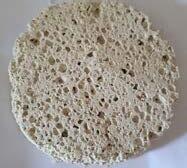

ARCHITECTURE DESIGN 1 MATERIALS 2
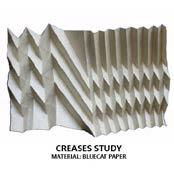

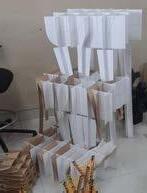

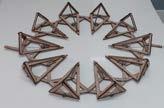
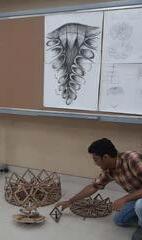
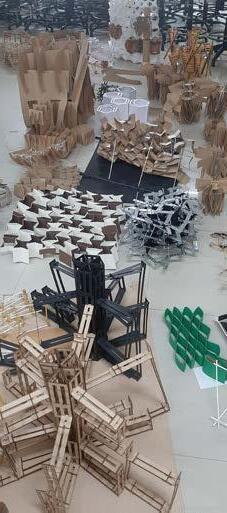

I co-conduct two studios that focus on close observation to natural objects and systems and the nature of building material.
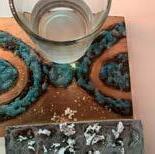

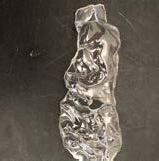
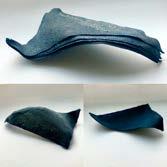
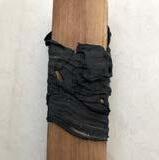
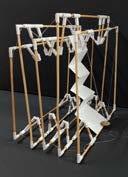

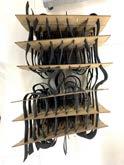
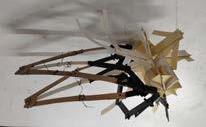
Natural objects and systems have long been evolving, such that form and function are inseparable -there is no excess, every part has a role in the larger scheme. The students and us, learn through observation -structure, skin, system of storage, growth of the natural object and adapt it into working, adaptable form and system.
Through the nature of building material studio, try to work with the students, to learn by experiment from the structure of materials and we learn of the process from source to market of each material. A key process or property is identified and tweaked/borrowed to allow for a new and often ecological way of using it. This way we are often closing the loop on some material systems, which may otherwise be discarded.
SYSTEMS IN NATURE
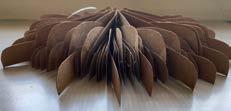
9 8
BSSA, 2019: Arryan S
BSSA, 2020: Neha M
BSSA, 2020: Palak D
BSSA, 2020: Kunwar J
BSSA, 2019: Varun M
BSSA, 2019-20: Studio co-conducted by Dipal Chhaya, Ronak Hingarh, Dhruv Seth, Kuwal Sanam
BSSA, 2019: Manav P
BSSA, 2019: Vidhi M
BSSA, 2020: Ammar R
MARBLE POWDER + FEVICOL CIED, 2020 Aastha V
CIED, 2020: Aastha V CIED, 2020: Jhanavi
CIED, 2020: Mrishi S
CIED, 2020: Sara S
CIED, 2020:Nikitha N
BALWANT SHETH SCHOOL OF ARCHITECTURE ASSISTANT PROFESSOR JUNE 2019 - ONGOING
CIED, 2020: Palak B
1 OF 5 VILLAS, GOA COLLECTIVE, SOCORRO
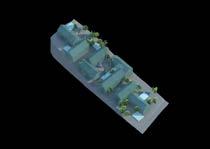
Development of massing studies and integration of 5 units on a collective masterplan
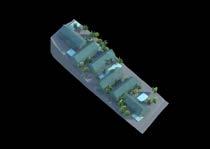
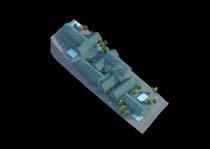
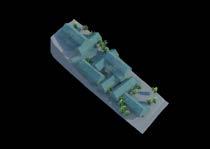
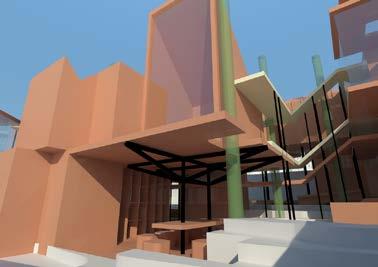


Development of concept -furniture in a landscape, each piece of furniture interfaces with the micro landscape around it, the architecture happens to exist between the two. 3
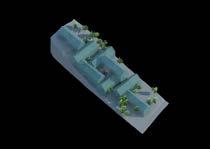

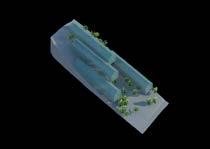

Development of design and structure -each unit holds the furniture as its main area for activity, the structure if each unit springs and is integrated with the furniture
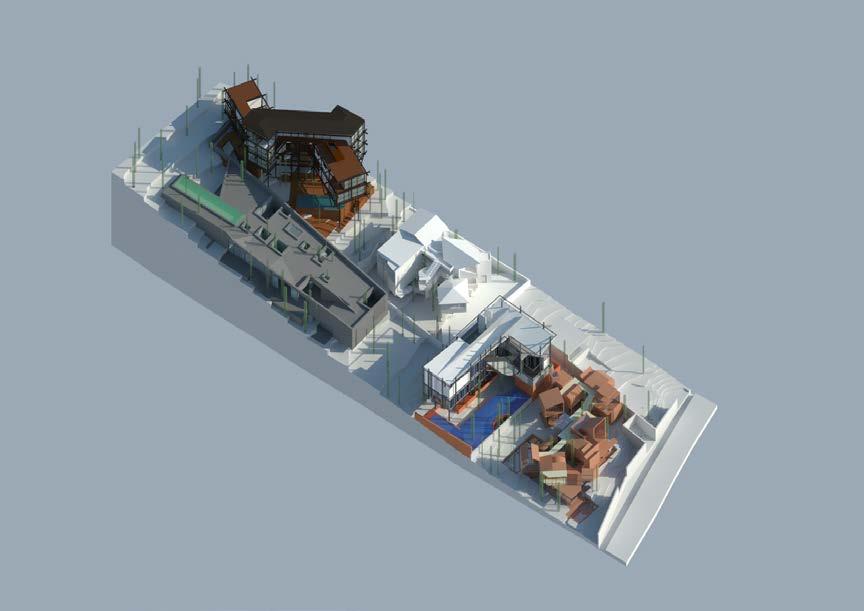
11 10 101.00 98.00 96.00 97.00 98.00 MICRO-LANDSCAPE MARKERS 101.00 98.00 96.00 97.00 98.00 FURNITURE IN LANDSCAPE 101.00 98.00 96.00 97.00 98.00 CREATING INTERFACES BETWEEN LANDSCAPE AND FURNITURE
THE BUSRIDE DESIGN STUDIO, MUMBAI PROJECT ARCHITECT JANUARY 2017 - DECEMBER 2018
Image Courtesy - The Busride Design Stud
TOTAL BUILT-UP ON GROUND: 1400 SQM CREATING TERRACES, SEMI-CLOSED SPACES, ENCLOSURES TOTAL BUILT UP: 4X600 2400 SQM 1 2 3
THE BUSRIDE DESIGN STUDIO, MUMBAI PROJECT ARCHITECT
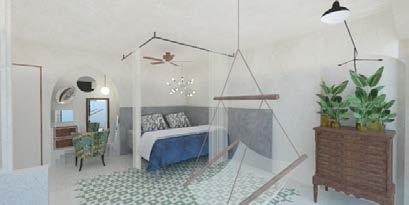
JANUARY 2017 - DECEMBER 2018
HOUSE OF 18 CORNERS, MUMBAI
1 Development of concept and layout -active and passive activities aligned along corners
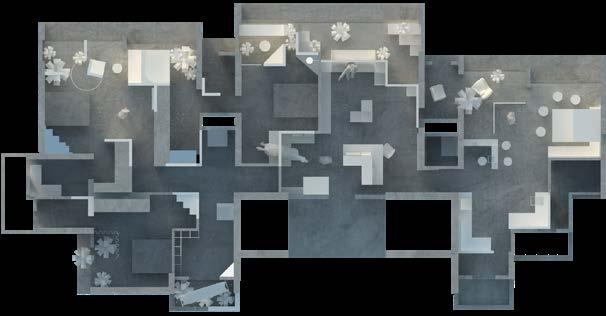
2 Design development of interior elements and materials

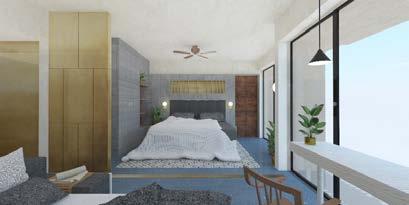
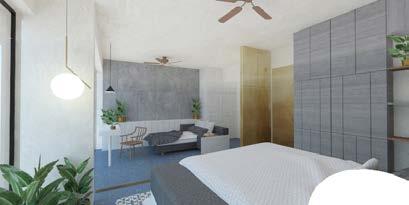
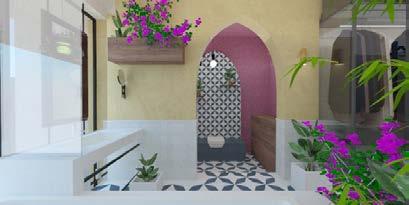
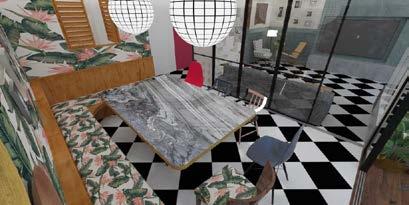
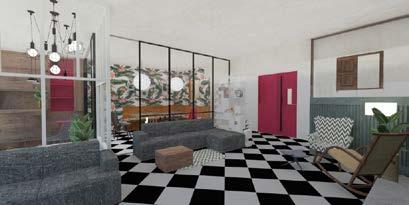
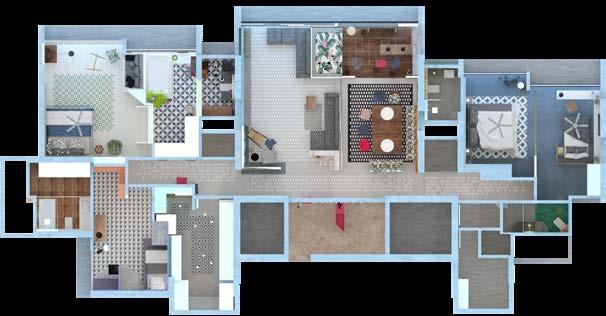
13 12
Image Courtesy - The Busride Design Studio
1 2
2
THE BUSRIDE DESIGN STUDIO, MUMBAI PROJECT ARCHITECT JANUARY 2017 - DECEMBER 2018
HOUSE IN A HOUSE, SIOLIM
1
Development of concept and layout -water, plants and light forming elements of furniture and rooms


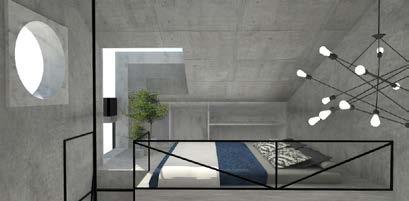
Development of dual structure -a concrete and laterite inner house with a steel and glass outer house
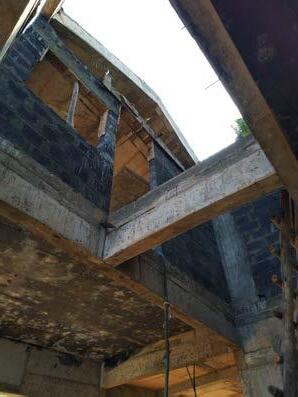
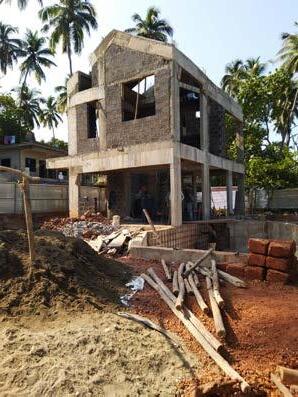
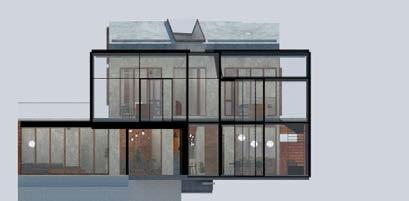
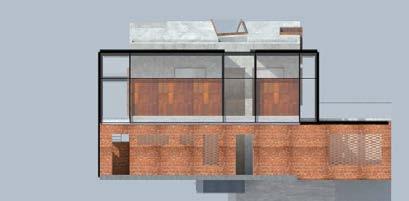


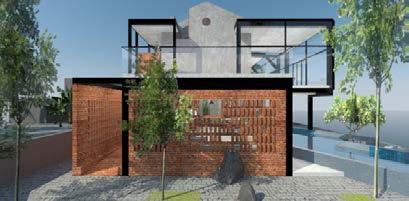
3
Design development of interiors
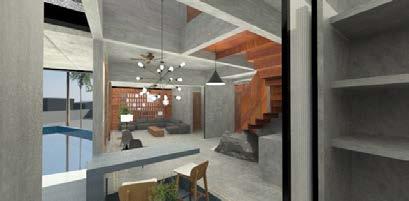
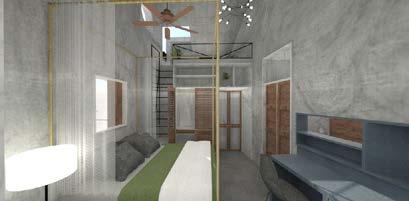
4
Site coordination and visits
15 14
Image Courtesy - The Busride Design Studio
1 2 3 4
3
OFFICE FOR SEARCE, MUMBAI
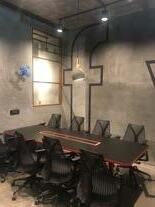

1
Reflected Ceiling plan of coordinated services -electrical, light, fire fighting, air conditioning, cctv for the exposed ceiling
2
Entrance lobby for the Searce office with elements cast in place -seat, shelves and within niches
Planters, Book shelves cast in concrete for common working spaces


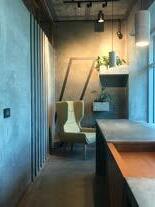



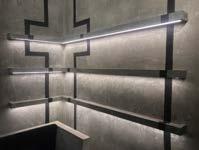
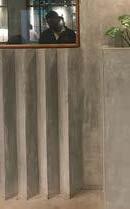
Image Courtesy - The Busride Design Studio
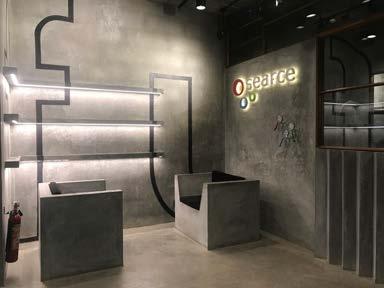
17 16
THE BUSRIDE DESIGN STUDIO, MUMBAI PROJECT ARCHITECT JANUARY 2017 - DECEMBER 2018
MM,UNLESS OTHERWISE SPECIFIED. SCALED. WRITTEN DIMENSIONS TO BE FOLLOWED. IN CONJUNCTION WITH DETAILS, LARGE SCALE DRAWINGS, SERVICES, ELECTRICAL AND OTHER RELEVANT DRAWINGS. SUPERSEDE SMALLER SCALE DRAWINGS. GENERAL ARRANGEMENT LEGEND BLOCK WORK MASONRY EXISTING LEDGE WALL WALL 50MM BLOCK WORK MASONRY 100MM AMENDMENTS & REVISIONS: SR. DATE PARTICULAR SIGN DRAWING STATUS CONSTRUCTION DESIGN KEY PLAN : SCALE 1:500 OFFICE AT ART GUILD HOUSE CLIENT: GA/DD/130 DRAWN BY : SS SHEET TITLE : RELECTED CEILING PLAN SCALE : 1:50 UNITS MM / FEET DATE : 10 JAN 17 PROJECT: SEARCE KEY FALSE CEILING ACESS HATCH SMOKE DETECTOR FIRE LINE SPRINKLER PRIMARY CONDUIT KEY CEILING MOUNTED SPREAD LIGHT DOOR LIGHT AT 2300MM FROM FFL WALL LIGHT AT 2300MM FROM FFL CONCRETE PENDANT LIGHT B3 C3 C1 CEILING RECESSED LIGHT CASSETTE AC 1 2 3
HIGH RISE ON PALI HILL, MUMBAI
1 Development of facade -combining tropical and art deco features

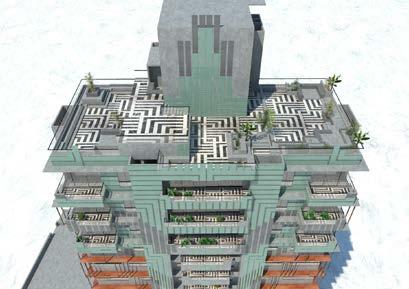
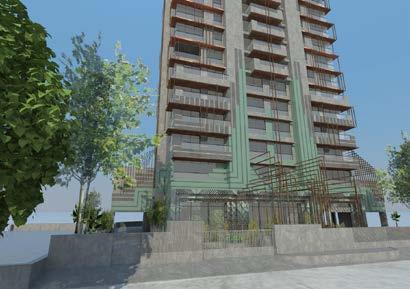
2

Design development and 3d visualization of balconies, terraces, entrance lobby
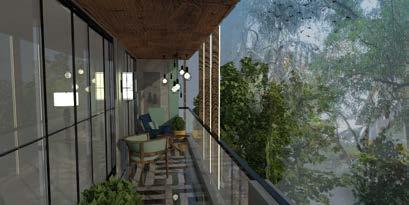


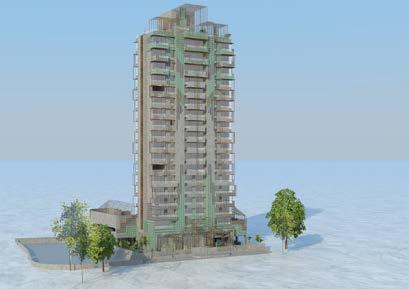
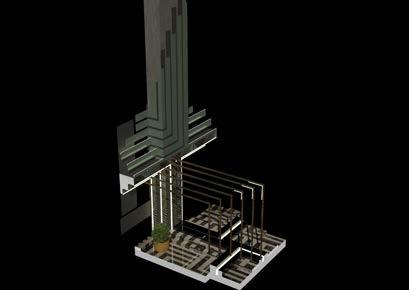
3
Detail design of elements and materials
Image Courtesy - The Busride Design Studio
19 18 DEVELOPMENT LIGHT GREY PAINT FINISH PATTERNED PRECAST CEMENT TILES PATERNED CERAMIC TILES WOOD AL PERGOLA EMBEDED FLOOR LIGHTS EMBEDED LED LIGHTS PATTERNED TILE FLOOR SIDE VIEW APPROACH ENTRANCE BALCONY TERRACE
THE BUSRIDE DESIGN STUDIO, MUMBAI PROJECT ARCHITECT JANUARY 2017 - DECEMBER 2018
1 2 3
3
2017 - DECEMBER 2018
HOUSE FOR A FILMMAKER, KAMSHET
1
Site and concept planning for the house on a plateau of land surounded by water
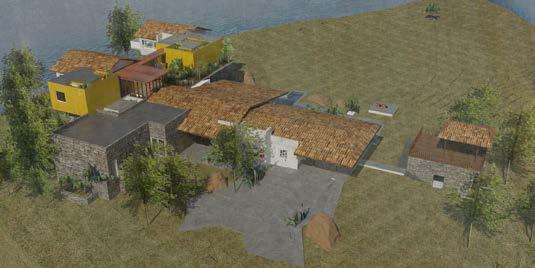
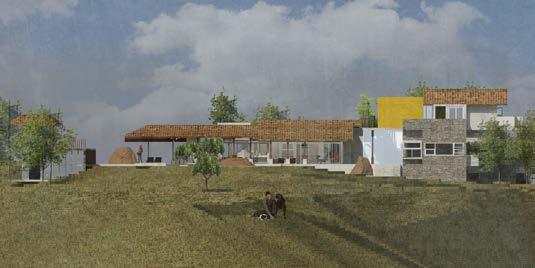
2
Design development of the layout for the house
Development of interior spaces for the house
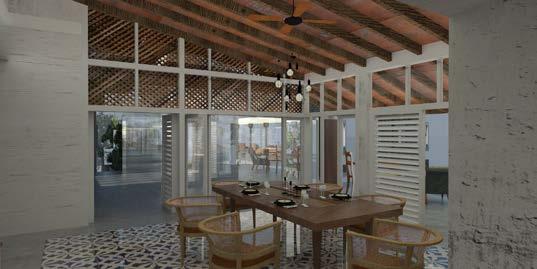



21 GROUND LEVEL PLAN VIEW 2 VIEW 2
VIEW 3 VIEW 1
LIVING ROOM
THE BUSRIDE DESIGN STUDIO, MUMBAI PROJECT ARCHITECT JANUARY
Image Courtesy - The Busride Design Stud
1 2 3
NEW MUSEUM, BERLIN YOUTH HOSTEL, TAIWAN
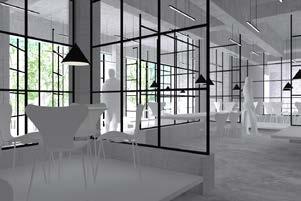
1
Concept plan of the competition proposal for the New Museum in Berlin, overlayed on the city map. The roof of the proposal is an accessible public space with skylights connecting the galleries below. Tasks included development of 3D and concept views
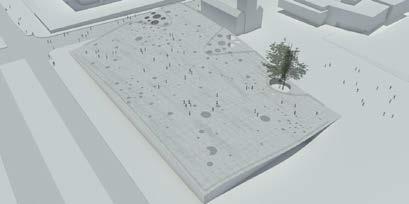
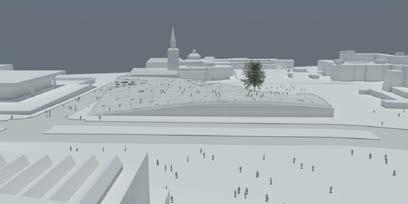
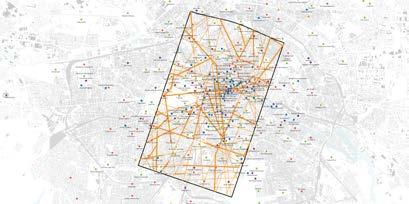
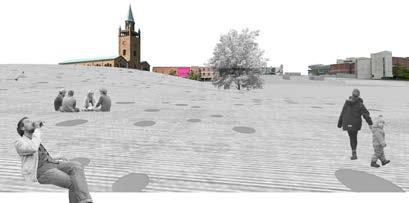
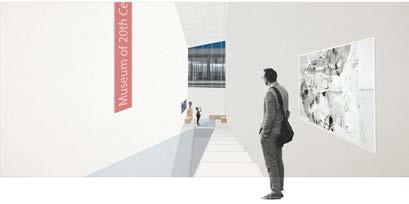
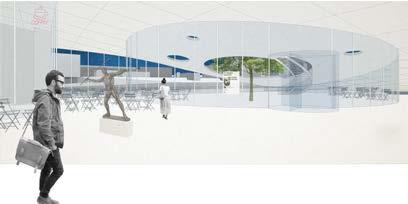
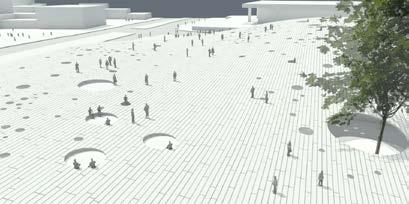
2
Design development and model making of the cafeteria and public spaces for a retrofit project in Taiwan. The new programs include a vertical street and a youth hostel.

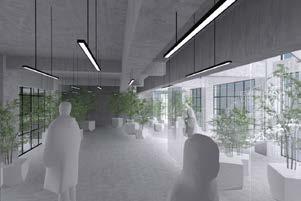
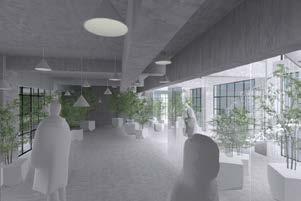
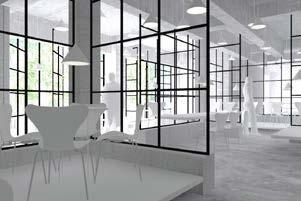

23 22
SOU FUJIMOTO ARCHITECTS, TOKYO STAFF CANDIDATE AUGUST 2016 - OCTOBER 2016
Image Courtesy - Sou Fujimoto Architects
1 2
THE STATE OF ARCHITECTURE, NGMA

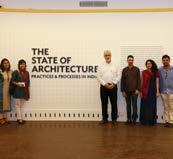
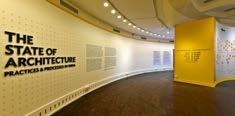
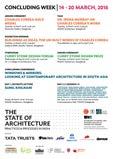
1 Research and data collection of practices, projects and numbers associated with the profession from books, internet, institutions and firms
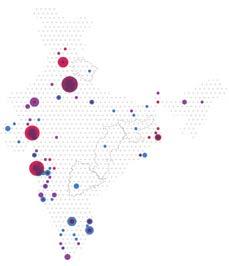
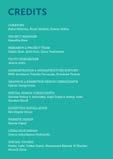
2 Understanding information by developing graphics and maps
3
DOES ARCHITECTURE MATTER?

Segregating and curating information in the NGMA gallery space, punctuating key inferences
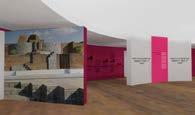
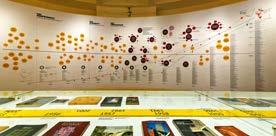
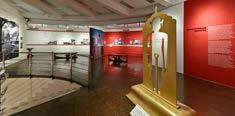
4
Creating digital renditions and the axonometric of the gallery to make design and graphic decisions




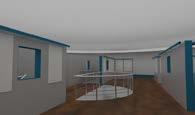


5
Working with various designers to develop panels and information graphics
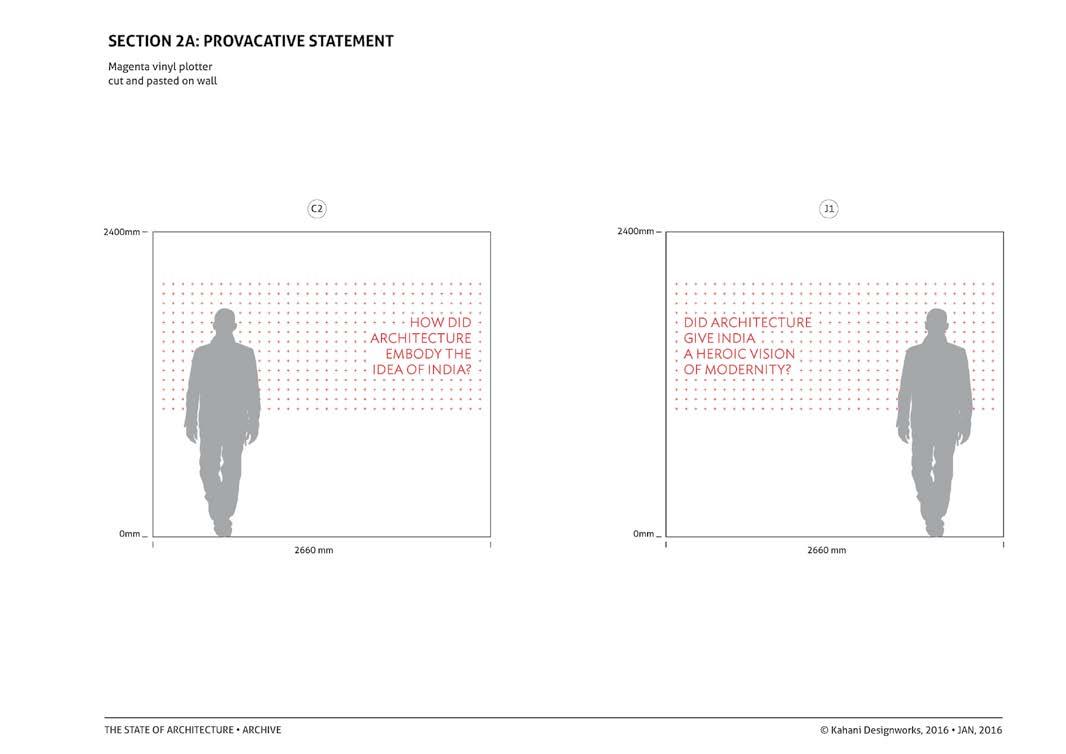
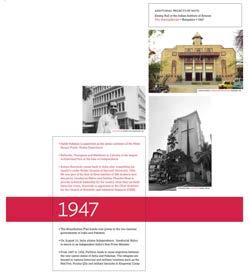
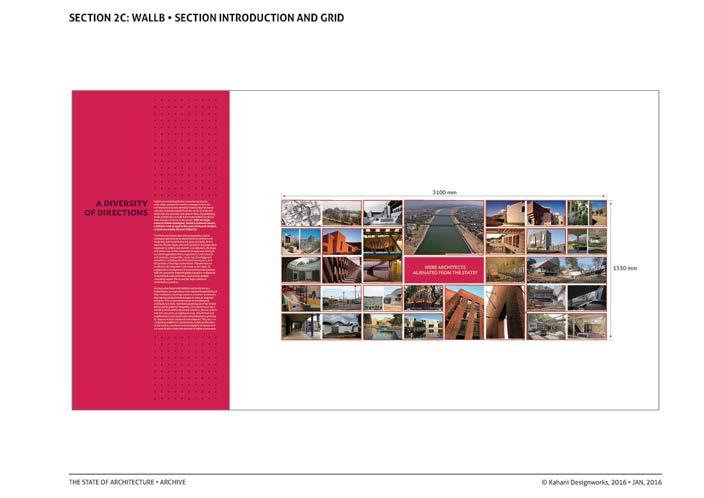
6
Installation of the exhibition, fabricating elements, documenting and maintaining the space
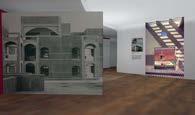
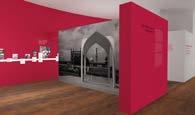
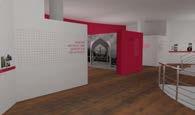
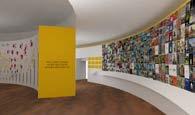

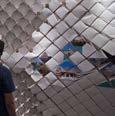
7
NEPAL NEPAL NEPAL PAKISTAN PAKISTAN SRI LANKA SRI LANKA
NEPAL NEPAL NEPAL PAKISTAN PAKISTAN SRI LANKA SRI LANKA AFGHANISTAN BANGLADESH BANGLADESH BHUTAN BHUTAN INDIA INDIA INDIA
AFGHANISTAN BANGLADESH BANGLADESH BHUTAN BHUTAN INDIA INDIA INDIA
Organising conferences, keynotes and events. Developing graphics for all events - posters, brochures, standees and all other publicity. Updating social media, website and registrations
8
Coordinating and developing the SOA Catalogue

Image Courtesy - UDRI, Kahani Designworks, Dinesh Mehta, Abhijit Bhujade, sP+a
A short note
Having put-forth the present-day diversity in India (it’s architecture), that has also evolved and spiralled (upward) from all its diversity since Independence, the exhibition -to me -did the opposite by stringing numerous connections. Connections first visual, where the layout of NGMA worked beautifully well. From the pivotal point, where one can ideologically stratify this evolving panorama -where time and ideas truly become radial -unlike the page by page, linear evolution, at most times in a book. The level beneath the dome, intimately re-enforced the sense for a project/ practice to belong to the profession and made one conscious that it impacts in the building of the nation. This sense of a profession and community, above individual and the stand-alone architect/ architecture -also as presented on the ground level -has not appeared/been felt in my absolutely short experience in this profession or to my knowledge. All allied events and exhibitions, embraced the range of varied situations present today. Let’s say this congregation asked to collectively-diversely evolve; reflect, imbibe and project; to draw, situate, critique/share and build.
25 URBAN DESIGN RESEARCH INSTITUTE, MUMBAI RESEARCH ASSOCIATE/CORE TEAM JULY 2015 APRIL 2016
CURATORS RAHUL MEHROTRA practising architect and educator. He works Mumbai and teaches at the Graduate School Design Harvard University, where Professor Urban Design and Planning well as member the steering committee Harvard’s South Asia Initiative. RANJIT HOSKOTE cultural theorist, curator and poet. He the author more than books, including Central Time (Penguin/ Viking, 2014), Zinny Maidagan: Compartment/ Das Abteil (Museum für Moderne Kunst, Frankfurt/ Walther König, 2010) and Atul Dodiya (Prestel, 2014). Hoskote co-curated the 7th Gwangju Biennale (2008) and was curator India’s first-ever national pavilion at the Venice Biennale (2011). KAIWAN MEHTA theorist and critic the fields visual culture, architecture and city studies. He authored Alice in Bhuleshwar: Navigating Mumbai Neighbourhood (Yoda Press, New Delhi, 2009), and completing his doctorate the Centre for the Study of Culture and Society, Bengaluru, through the Manipal University. Since 2012, has been the Managing Editor of Domus India 789383 999132 PRICE: 750 PUBLICATION SUPPORTED BY URBAN DESIGN RESEARCH INSTITUTE www.stateofarchitecture.in PROJECT BY PRESENTED BY JANUARY-20 MARCH, 2016, NATIONAL GALLERY OF MODERN ART, MUMBAI RAHUL MEHROTRA RANJIT HOSKOTE KAIWAN MEHTA By 2050, India’s cities will populated 850 million people. Will India’s cities have the ability house these millions, home to them? And who will deliver viable housing and infrastructure for the other 60% of Indians who will still be living in villages, or the peri-urban margins of India’s cities? In anticipation this looming crisis, we ask ourselves: Does architecture matter? Are architects still relevant in India, and can they contribute any significant way nation-state and society extraordinary flux? Has the architectural profession registered merely quantitative growth, or have architects refined their practices while engaging with the processes historical transformation during the seven decades since Independence? The State of Architecture: Practices Processes India aims to address these questions. proposes critical review of the architectural profession, and historicises with reference to three formative events: Independence, Emergency, and Liberalisation. Cover Image Courtesy: Sameep Padora and Associates
Aga Khan Award for Architecture PATRONS PARTNERS That was in 1985, and scholars and the media everywhere readily pressed ‘South Asia’ into use. South Asia composed of varied worlds. In fact more people live South Asia than in China. Historically, each of the civilizations that have flourished in the region still exerts its individual and unique presence on the South Asian landscape. This region unlike the cultural crucibles of North America – is kaleidoscope of the collective memory-constructs of many communities. Significant layers confluential cultural experience and the outcomes transcultural encounters have been accreted here through the millennia. In the nations of South Asia India, Pakistan, Bangladesh, Afghanistan, Sri Lanka, Nepal, Bhutan and the Maldives tradition and modernity, prosperity and poverty, communality and communalism, medieval social forms and siliconchip technology, cohere to create lived landscape of considerable plurality. This cultural, economic, social and technological plurality set in a context where rapid urbanization and massive demographic shifts from rural to urban areas have become coupled with an explosive population growth. Such patterns fundamentally alter the region’s social and cultural ethos and accentuate the multivergence of debates and crises. The impact of these forces on the built environment triggers great upheavals in urban centres, large or small, and also in the rural hinterlands. The process of urbanization, driven by growing population, swallows up the region’s resources and tremendously pressurizes the existing physical and social infrastructure. In this context a new set of polarities both economic as well as cultural emerging. This continuous process of the creation, assertion and co-existence of dualities, and the many simultaneous lifeworlds they generate, that characterizes the South Asian landscape. In an extremely short timeframe, the South Asian region has experienced the end of colonialism, the creation of nation states, the assertion of regional identities and at the turn of this century, dramatic political upheavals and the relentless onslaught of globalization. In this landscape of extreme paradoxes and staggering transitions that architecture has played pivotal role. This role has not only represented and expressed the contemporary aspirations of society, but more critically has set up crucial counter-points by showing new ways and preferred realities. Architecture can, at its best, force society to search for varied directions and possibilities that are beyond merely spatial organization and are linked to new aspirations and identity formations. The conference will aim to ask collectively, and across regional boundaries, the fundamental question raised by The State of Architecture Exhibition: Does Architecture matter? Given the common ground historically and culturally shared by nations South Asia, we believe this collective voice will strongly resonate and the gathered reflections will be mutually productive. What does working in the region mean for the next generation? For architectural education? Can architecture address the abject inequity that has surrounded us in South Asia? What does practice mean for women architects in South Asia? While some broad and shared questions defy political boundaries, others have implications that are extremely local. Architecture fixed in space, grounded in response to contingencies of locality. What are the differences and what are the similarities across boundary lines? What are the new forms of patronage for architecture emerging across South Asia? We hope that these and other such questions will create common platform for our discussions on architecture in South Asia. Most importantly, the conference is quest to create forum one that we hope will evolve and create tradition for the community of architects in the region to meet periodically outside the formal institutional interactions to share, support and critically interrogate each other. Windows and Mirrors open up worlds but also reflections. In this sense, the concluding conference for The State of Architecture Exhibition intended to reinforce the charter of SAARC which was set up to “promote peace, freedom, social justice and economic prosperity by fostering mutual understanding, good neighborly relations and meaningful cooperation.” That to reflect on what is happening around us in India but also offer our neighbours view of this landscape. For the window helps us frame view of the world beyond and to reflect on what we see. In the process, the window becomes mirror. We hope this what we can collectively achieve in these deliberations. Rahul Mehrotra, Ranjit Hoskote, Kaiwan Mehta Convenors 18 03 2016 NGMA Auditorium Mumbai 19-20 03 2016 Coomaraswamy Hall CSMVS Mumbai CONFERENCE INTRODUCTION, SCHEDULE AND SPEAKER BIOS NATIONAL GALLERY OF MODERN ART, MUMBAI WWW.STATEOFARCHITECTURE.IN CURATORS: RAHUL MEHROTRA, RANJIT HOSKOTE KAIWAN MEHTA Public and Architecture Theme Panel Discussions The ‘travels travails’ architects India today Struggles ideas that shape design concerns and processes India today Kala Ghoda Festival Architecture Week Monday February 6:15 7:15 8:30 Tuesday February 6:00 Wednesday 10, February 1:30 4:30 6:00 7:30 8:30 Thursday 11, February 6:00 6:15 7:15 7:30 8:30 Friday 12, February 6:00 6:15 7:15 Saturday 13, February 6:00 Cadence Architects (Smaran Mallesh), Opolis Architects (Sonal Sancheti Rahul Gore) Collaborative Architecture (Lalita Tharani Mujib Ahmed) Discussant: Mustansir Dalvi Golconde, Pondicherry: India’s First Modern Building Lecture-presentation (Niels Schoenfelder) (Biju Kuriakose) Discussant: Suprio Bhattacharjee Master Class with: Chitra Vishwanath (Biome Environmental Solutions) Falguni Desai (Laxmi Institute Architecture) (Soumitro Ghosh Neesha Mathew) Discussant: Kaiwan Mehta (Mathew Ghosh Architects) (Ashok Lall) Biome Environmental Solutions (Chitra Vishwanath) Discussant: Kaiwan Mehta Malik Architecture (Kamal Arjun Malik) Discussant: Kaiwan Mehta UCJ Architecture Environment (Chirag Jain) Discussant: Kaiwan Mehta Panel discussion book India: Modern Architectures History with authors Romi Khosla Design Studio (Martand Khosla) Flying Elephant (Rajesh Renganathan) Mozaic (Dean D’cruz) Discussant: Ranjit Hoskote Design (Stephane Paumier) Arya Architects (Meghal Arya) Discussant: Shilpa Ranade (Ambrish Arora) (Shimul Javeri Kadri) Master Class with: Stephane Paumier (SPA Design) (Ashok Lall Architects) Max Mueller Bhavan www.stateofarchitecture.in Tuesday, 01 March 2016 at 6pm NGMA, Mumbai 1700 2076 Ar chitects per capi ta ac ro ss the wo rld Despite the massi ve increase in the number of schools, India has amongst the least number of architects per capita in the w orl
1 2 5 6 4 3 7 8
1


SUN, MOON, EARTH HOUSESIOLIM VILLAS, GOA
Site plan of the Sun, Moon and Earth houses - A scheme of three second homes in Siolim, with a river to the north of the site. The fourth villa - Maxx house is for the owner
2
Design development of the entrance lobby and hall, courtyard, terrace and other special areas for the Sun house - selection of openings, wall cladding, flooring, light fixtures, furniture and landscaping






3
Control logic and reflected ceiling plan of the Sun house



4






Design development of bathroomsMoon house bathroom with a skylight and bathtub


Image Courtesy - Studio Amita Vikrant

27 26
HIGH LVL RM ANGLE (°) LOW LVL M2 CF +105.0M BAR 12.6 +105.3M FCL +104.45M FCL +104.45M FCL +104.8M FCL +104.8M RM FCL ENTRANCE +104.77M M2 RM CF FCL +104.45M POWDER ROOM 6.7 M2 RM CF FCL +104.45M BAR 5.5 FCL +104.77M HALLWAY M2 RM CF FCL +104.45M DINING/KITCHEN 31.4 M2 RM CF FCL +104.45M PASSAGE 21.6 M2 RM CF FCL +104.45M BEDROOM 01 6.3 RM FCL +104.52M BATHROOM HIGH LVL RM ANGLE (°) LOW LVL M2 CF +105.04M BEDROOM 23.1 +105.8M M2 RM CF FCL +104.52M BATHROOM 4.3 M2 RM CF BEDROOM READING ROOM 24.4 M2 RM CF PANEL ROOM RM SERVANT ROOM M2 RM CF WET KITCHEN 8.3 M2 RM CF SERVANT TOI. 2.2 CF SB CL1 CL1 CL1 PL CL1 CL1 BL1 CL2 CL2 SB CL1 CL2 CL2 CL1 CL1 CL1 SB SB SB SB SB TL1 TL1 CL2 CL1 CL1 CL2 WL WL BL1 BL2 SB BL2 CL2 SL CL1 CL1 CL1 FL1 FL1 CL1 CL4 CL1 CL1 WL WL BL2 CL1 CL4 CL4 CL4 CL4 CL2 WE F C D E C B 14 13 12 11 10 CF1_CONCRETE CEILING WITH INTERNAL PAINT FINISH CF2_GYPSUM BOARD FALSE CEILING CF4_CONCRETE CEILING WITH EXTERNAL PAINT FINISH CEILING FINISH HATCH LEGEND ELECTRICAL- LEGEND GENERAL ARRANGEMENT SUN HOUSE GROUND FLOOR CONTROL LOGIC PLAN PROJECT: Design Architect Structual Engineer Client Local Architect M&E Engineer Si-Oul Villas, Goa Studio Amita Vikrant Yogesh Bhobe Kundan Prabhu Madhav Sattanathan Teesdale Street QF London, UK info@studioamitavikrant.com W: www.studioamitavikrant.com Chennai, India ms@krissco.com +919884934500 A-401, Shapath Opp. Karnavati Club, SG Highway, Ahmedabad 380051, India ahmedabad@aquadesigns.co.in +91 7965442785, 66527040 www.aquadesigns.co.in Minesh Shah Goa, India +91 9822485141 Main Contractor Rajesh Murkar DRAWN DATE CHECKED DATE PLOT FILE: C4b,Sapana Regency, Shirgaonker Road, Panaji, Goa yogibhobhe@gmail.com No. 110, Vasan Udyog Bhavan, Senapati Bapat Marg, Opp High Street Phoenix, Lower Parel (West), Mumbai 400013. mail@uct.co.in +91 8655865599, 022 2499 7070 www.uct.co.in STATUS: FOR ISSUE PROJECT NUMBER: FORMAT: JUNE 2015 JUNE 2015 EL 1001 COD 1001 050 00 COD 1001 050 SIGNED BY DESCRIPTION DATE REV AK FOR CONSTRUCTION 00 00 1:50 A1/ 1:100 A3 A1/ A3 050 +100.0M 3.DRAWINGS NOT BE SCALED. WRITTEN DIMENSIONS BE FOLLOWED. 4.ANY DISCREPANCY DIMENSIONS TO BROUGHT TO THE NOTICE OF THE ARCHITECT AND HIS DECISION SHALL BE FINAL. 5.THIS DRAWING TO READ IN CONJUNCTION WITH DETAILS, LARGE SCALE DRAWINGS, STRUCTURAL, PLUMBING/ SERVICES, ELECTRICAL AND OTHER RELEVANT DRAWINGS. 6.DETAIL DRAWINGS SHALL SUPERSEDE SMALLER SCALE DRAWINGS. 7.ALL WALLS ARE 200MM THK, UNLESS OTHERWISE SPECIFIED AND ARE TO BE READ CONJUNCTION WITH STRUCTURAL, ARCHITECTURAL PLANS AND OTHER RELEVANT DRAWINGS. CUT OUTS SLEEVES SLAB SERVICE SLABS TO BE PROVIDE SHOULD BE READ ALONG WITH SERVICES R.C.C. DWGS. CF5_GLASS FAN POINT AIR CONDITION GRILL HIDE AWAY UNITS CEILING EXHAUST CL1 PL BL1 TL SWITCH BOARD TRIMLESS SPOT LIGHT WITH TWO SPOTS PENDANT LIGHT TUBE LIGHT LED BACK LIGHT ML MIRROR LIGHT CL2 TRIMLESS SPOT LIGHT WITH ONE SPOT CL4 CEILING MOUNTED LIGHT BL2 LED COVE LIGHT LL LANDSCAPE LIGHTS SL SWIMMING POOL LIGHTS CE SB FL1 FLOOR SPOT LIGHTS WALL EXHAUST WE C37 C33 C31 D3 EW4 EW1 EW4 UP RM FFL FSL +100.80M BATHROOM 16.6 +100.85M RISERS TREADS (150MM) FFL +101.30M SLOPE SLOPE 700 2300 1460 2455 MIRROR WITH LED BACKLIGHT PER SPECIFICATION WITH BRASS EXPANSION JOINTS PER SPECIFICATION PER SPECIFICATION WALL MOUNTED PILLAR TAP WALL HUNG W.C. WITH BUILT -IN PER SPECIFICATION TIMBER SHELF WITH PENDANT LIGHT WHITE PEBBLES CASCADE HEAD SHOWER STONE BATHTUB C38 C37 C39 C33 C31 W1 L1 IW2 EW4 M2 FSL FCL CF +104.00M 16.6 +103.52M FFL +103.8M EW1 1540 GYPSUM FALSE CEILING STRIP BACKLIGHT PER SPECIFICATION TRIMLESS SPOT LIGHT FB20 PB23 +104.15M FIRST LVL IW2 EW1 F.F.L. +101.15M F.S.L. +100.45M GREY CONRETE FLOOR PER SPECIFICATION PER SPECIFICATION GYPSUM FALSE CEILING PER SPECIFICATION FB24 PB27 FB21 +100.8M PLINTH LVL +100.5M GROUND LVL +104.15M FIRST LVL F.C.L. +103.52M F.F.L. +100.84M F.S.L. +100.80M GYPSUM FALSE CEILING SPECIFICATION MIRROR WITH LED BACKLIGHT SPECIFICATION SPECIFICATION SPECIFICATION STORAGE DRAWERS PER SPECIFICATION COUNTER TOP WASH BASIN WALL HUNG W.C. WITH BUILT JET WALL TILES SPECIFICATION BATHROOM 02 PLAN_SCALE 1:25 GENERAL ARRANGEMENT Design Architect Si-Oul Villas, Goa Studio Amita Vikrant Yogesh Bhobe Madhav Sattanathan Teesdale Street info@studioamitavikrant.com A-401, Shapath Opp. Karnavati Club, www.aquadesigns.co.in Minesh Shah Goa, India Rajesh Murkar C4b,Sapana Regency, Shirgaonker Road, Panaji, 110, Vasan Udyog Bhavan, 8655865599, 2499 7070 FOR ISSUE GENERAL NOTES BA 411 COD 411 SIGNED BY DESCRIPTION DATE REV 2.ALL LEVELS ARE METERS, UNLESS OTHERWISE SPECIFIED. FOLLOWED. DRAWINGS, STRUCTURAL, SERVICES, OTHER RELEVANT DRAWINGS. BE READ CONJUNCTION WITH STRUCTURAL, ARCHITECTURAL PLANS AND OTHER RELEVANT DRAWINGS. READ ALONG WITH SERVICES R.C.C. DWGS. GENERAL ARRANGEMENT- LEGEND WINDOW NUMBER SECTION LINE STRUCTURAL SLAB LEVEL INTERNAL DOOR EXTERIOR DOOR PLUMBING SHAFT GROUND FLOOR LEVEL WALL HATCH LEGEND EXPOSED BRICK FEATURE WALL PCC SLAB RCC BEAM AND SLAB 200MM THK. BLOCK WORK WALL WATER GLASS LOUVERS FLOORING REFERENCE CEILING REFERENCE GENERAL HATCH LEGEND 150MM THK. BLOCKWORK LEDGE WALL LOAD BEARING WALL BATHROOM 02 REFLECTED CEILING PLAN_SCALE 1:25 BATHROOM 02 SECTION 1_SCALE 1:25 BATHROOM 02 SECTION 2_SCALE 1:25 GREY CONCRETE FLOOR GYPSUM BOARD FALSE CEILING FINISHES HATCH LEGEND C37 C33 C31 D3 EW4 EW1 UP RM FFL FSL +100.80M BATHROOM 16.6 +100.85M RISERS TREADS (150MM) FFL +101.30M SLOPE SLOPE 700 2300 1460 2455 MIRROR WITH LED BACKLIGHT PER SPECIFICATION WITH BRASS EXPANSION JOINTS PER SPECIFICATION PER SPECIFICATION WALL MOUNTED PILLAR TAP WALL HUNG W.C. WITH BUILT -IN PER SPECIFICATION TIMBER SHELF WITH PENDANT LIGHT WHITE PEBBLES CASCADE HEAD SHOWER STONE BATHTUB C38 C37 C39 C33 C31 W1 L1 IW2 EW4 M2 FSL FCL CF +104.00M 16.6 +103.52M FFL +103.8M EW1 1540 GYPSUM FALSE CEILING STRIP BACKLIGHT PER SPECIFICATION TRIMLESS SPOT LIGHT FB20 PB23 +104.15M FIRST LVL IW2 EW1 F.F.L. +101.15M F.S.L. +100.45M GREY CONRETE FLOOR PER SPECIFICATION PER SPECIFICATION GYPSUM FALSE CEILING PER SPECIFICATION FB24 PB27 FB21 PLINTH LVL +100.5M GROUND LVL +104.15M FIRST LVL F.C.L. +103.52M F.F.L. +100.84M F.S.L. +100.80M SPECIFICATION MIRROR WITH LED BACKLIGHT SPECIFICATION SPECIFICATION SPECIFICATION STORAGE DRAWERS PER SPECIFICATION COUNTER TOP WASH BASIN WALL HUNG W.C. WITH BUILT JET WALL TILES SPECIFICATION BATHROOM 02 PLAN_SCALE 1:25 GENERAL ARRANGEMENT Design Architect Si-Oul Villas, Goa Studio Amita Vikrant Yogesh Bhobe Madhav Sattanathan Teesdale Street info@studioamitavikrant.com A-401, Shapath Opp. Karnavati Club, www.aquadesigns.co.in Minesh Shah Goa, India Rajesh Murkar C4b,Sapana Regency, Shirgaonker Road, Panaji, 110, Vasan Udyog Bhavan, FOR ISSUE GENERAL NOTES BA 411 COD 411 SIGNED BY DESCRIPTION DATE REV 2.ALL LEVELS ARE METERS, UNLESS OTHERWISE SPECIFIED. FOLLOWED. DRAWINGS, STRUCTURAL, SERVICES, OTHER RELEVANT DRAWINGS. BE READ CONJUNCTION WITH STRUCTURAL, ARCHITECTURAL PLANS AND OTHER RELEVANT DRAWINGS. READ ALONG WITH SERVICES R.C.C. DWGS. GENERAL ARRANGEMENT- LEGEND WINDOW NUMBER SECTION LINE STRUCTURAL SLAB LEVEL INTERNAL DOOR EXTERIOR DOOR PLUMBING SHAFT GROUND FLOOR LEVEL WALL HATCH LEGEND EXPOSED BRICK FEATURE WALL PCC SLAB RCC BEAM AND SLAB 200MM THK. BLOCK WORK WALL WATER GLASS LOUVERS FLOORING REFERENCE CEILING REFERENCE GENERAL HATCH LEGEND 150MM THK. BLOCKWORK LEDGE WALL LOAD BEARING WALL BATHROOM 02 REFLECTED CEILING PLAN_SCALE 1:25 BATHROOM 02 SECTION 1_SCALE 1:25 BATHROOM 02 SECTION 2_SCALE 1:25 GREY CONCRETE FLOOR GYPSUM BOARD FALSE CEILING FINISHES HATCH LEGEND Sun House Entrance and Hallway PLAN OF ENTRANCE AND HALLWAY Floor Wall Hallway-Concrete with Timber/Bronze Entrance-White Granite, Concrete, Gravel Hallway-Paint, Exposed Brick Entrance-Paint, Textured paint 26 Sun House Courtyard PLAN OF COURTYARD FLOOR Brick/Terracota Pavers SECTION 4-1 TREE Grass Plumeria Alba/Frangipani STUDIO AMITA VIKRANT LONDON Sun House Covered Terrace PLAN OF COVERED FLOOR WALL FURNITURE Paint, Exposed Brick Concrete with Timber/Brass Concrete/Timber Furniture STUDIO AMITA VIKRANT LONDON 21 COURTYARD ENTRANCE HALLWAY COVERED TERRACE STUDIO AMITA VIKRANT LONDON FB35 PB31 FB30 FB +100.5M GROUND +104.15M FIRST LVL W1 C2 F.F.L. +101.15M F.C.L. +103.52M F.F.L. +100.84M S.L. +100.95M MIRROR WITH BACKLIGHT GREY CONRETE FLOOR SPECIFICATION COUNTER TOP WASH BASIN WALL MOUNTED PILLAR TAP PER SPECIFICATION PER SPECIFICATION TIMBER SHELF WITH PENDANT LIGHT CASCADE HEAD SHOWER PER SPECIFICATION STONE BATHTUB GYPSUM FALSE CEILING STORAGE DRAWERS PER SPECIFICATION STRUCTURAL SLAB L-ANGLE VENDOR'S DETAIL 50MM G.I INTERMEDIATE 50MM G.I CEILING SECTION VENDOR'S DETAIL 12MM GYPSUM BOARD 40 25 25 15MM INTERNAL PLASTER WALL TILES AS PER SPECIFICATION REFER SCHEDULE 050-SCH-CD-903 6MM FRAMELESS MIRROR PER SPECIFICATION ALUMINUM CHANNEL TO CAP PLYWOOD BACKING AND TO BE VENDORS DETAIL SPECIFICATION 6MM PLYWOOD BACKING GENERAL NOTES 1.ALL DIMENSIONS ARE MM,UNLESS OTHERWISE SPECIFIED. 3.DRAWINGS NOT BE SCALED. WRITTEN DIMENSIONS TO 4.ANY DISCREPANCY DIMENSIONS TO BROUGHT THE NOTICE 5.THIS DRAWING READ CONJUNCTION WITH DETAILS, LARGE 6.DETAIL DRAWINGS SHALL SUPERSEDE SMALLER SCALE DRAWINGS. THK, READ CONJUNCTION WITH STRUCTURAL, ARCHITECTURAL PLANS CUT OUTS SLEEVES SLAB SERVICE SLABS TO PROVIDE SHOULD GENERAL ARRANGEMENT- LEGEND WINDOW NUMBER FINISHED FLOOR LEVEL STRUCTURAL SLAB LEVEL RAIN WATER PIPE COLUMNS GRID EXTERNAL WALL REFERENCE INTERNAL WALL REFERENCE STRUCTURAL SLAB LEVEL GROUND FLOOR LEVEL WALL HATCH LEGEND SUNK SLAB PCC SLAB SCREENS GLASS BALLUSTRADE RCC LINTEL FEATURE WALL REFERENCE 150MM THK. BLOCKWORK LEDGE WALL FIXED GLAZING NUMBER BATHROOM 02- DETAIL 1_SCALE 1:25 F1_ GREY CONCRETE FLOOR FINISHES HATCH LEGEND BATHROOM 02 SECTION 3_SCALE 1:25 BATHROOM 02- DETAIL 2_SCALE 1:25 FB35 PB31 FB30 FB +100.8M PLINTH W1 F.C.L. +103.8M F.S.L. +100.80M F.S.L. +100.45M EW4 H.L. +103.45M H.L. +103.45M PER SPECIFICATION WITH BRASS EXPANSION JOINTS PER SPECIFICATION PER SPECIFICATION NATURAL ACRYLIC COUNTER PER SPECIFICATION PER SPECIFICATION WHITE PEBBLES PER SPECIFICATION STONE BATHTUB PER SPECIFICATION DIVERTOR PER SPECIFICATION SPECIFICATION PER SPECIFICATION WALL TILES FB FB35 FB30 +100.5M GROUND LVL +104.15M FIRST LVL W1 F.F.L. +101.15M F.C.L. +103.52M F.F.L. +100.84M H.L. +103.45M S.L. +100.95M MIRROR WITH LED BACKLIGHT PER SPECIFICATION PER SPECIFICATION STORAGE DRAWERS COUNTER TOP WASH BASIN WALL HUNG W.C. WITH BUILT JET GREY CONRETE FLOOR AS PER SPECIFICATION STONE BATHTUB AS PER SPECIFICATION PER SPECIFICATION PER SPECIFICATION STRUCTURAL SLAB L-ANGLE VENDOR'S DETAIL 50MM G.I INTERMEDIATE SECTION VENDOR'S DETAIL 50MM G.I CEILING SECTION VENDOR'S DETAIL 12MM GYPSUM BOARD 40 25 25 BLOCKWORK MASONRY 15MM INTERNAL PLASTER WALL TILES AS PER SPECIFICATION REFER SCHEDULE 050-SCH-CD-903 6MM FRAMELESS MIRROR PER SPECIFICATION ALUMINUM CHANNEL TO CAP PLYWOOD BACKING AND TO BE VENDORS DETAIL STRIP BACK LIGHT PER SPECIFICATION 6MM PLYWOOD BACKING 15MM INTERNAL PLASTER 25 ADHESIVE COATING 30MM KADAPPA STONE TO INSET INTO BLOCKWORK MASONRY BLOCKWORK MASONRY WALL TILE PER SPECIFICATION REFER SCHEDULE 050-SCH-CD-903 6MM PLYWOOD BACKING FOR CABINETRY COUNTER TOP NATURAL STONE REFER SCHEDULE 050-SCH-CD-904 30 60 200 75 ALUMINIUM FRAME VENDOR'S DETAIL EXTERNAL PLASTER STRUCTURAL SLAB 250MM UPSTAND BLOCKWORK GENERAL ARRANGEMENT Design Architect Si-Oul Villas, Goa Studio Amita Vikrant Yogesh Bhobe Madhav Sattanathan Teesdale Street info@studioamitavikrant.com A-401, Shapath Opp. Karnavati www.aquadesigns.co.in Minesh Shah Goa, India Rajesh Murkar C4b,Sapana Regency, Shirgaonker Road, Panaji, Vasan Udyog Bhavan, 8655865599, 2499 7070 FOR ISSUE GENERAL NOTES BA 411 COD 050 SIGNED DESCRIPTION DATE REV 2.ALL LEVELS ARE METERS, UNLESS OTHERWISE SPECIFIED. FOLLOWED. DRAWINGS, STRUCTURAL, SERVICES, OTHER RELEVANT DRAWINGS. READ CONJUNCTION WITH STRUCTURAL, ARCHITECTURAL PLANS AND OTHER RELEVANT DRAWINGS. READ ALONG WITH SERVICES R.C.C. DWGS. GENERAL ARRANGEMENT- LEGEND WINDOW NUMBER SECTION LINE FINISHED FLOOR LEVEL STRUCTURAL SLAB LEVEL INTERNAL DOOR EXTERIOR DOOR PLUMBING SHAFT GROUND FLOOR LEVEL WALL HATCH LEGEND EXPOSED BRICK FEATURE WALL PCC SLAB RCC BEAM AND SLAB 200MM THK. BLOCK WORK WALL GLASS LOUVERS FLOORING REFERENCE CEILING REFERENCE GENERAL HATCH LEGEND 150MM THK. BLOCKWORK LEDGE WALL LOAD BEARING WALL BATHROOM 02 SECTION 4_SCALE 1:25 BATHROOM 02- DETAIL 1_SCALE 1:25 BATHROOM 02- DETAIL 3_SCALE 1:25 F1_ GREY CONCRETE FLOOR C2_ GYPSUM BOARD FALSE CEILING FINISHES HATCH LEGEND BATHROOM 02 SECTION 3_SCALE 1:25 BATHROOM 02- DETAIL 2_SCALE 1:25 BATHROOM 02- DETAIL 4_SCALE 1:25 STUDIO AMITA VIKRANT, MUMBAI JUNIOR ARCHITECT JUNE 2014 - JUNE 2015
1 2 3 4
DRAFT























TWIN VILLAS, KHANDALA
1
4
Placed on a tight and steeply contoured site, the mirrored villas stretch over the slope, having a shared deck and pool between two families. Working with the local architect on sanction drawings to alter the villas in order to be within the maximum buildable area and keep the minimum setbacks from each sidewithout disturbing the formal quality of the structure or reducing the habitable space for each family

2


Design development of various elements of the villas - trying a sloped roof to reduce the impact of rain, modifying the basement plans to incorporate more services, interior layouts, landscape and pool
3
Design development of openings - glass doors opening onto the deck, louvered windows





















4





























































Construction design - Working with various structural consultants to achieve the optimum structural sizes of the beams and columns for this long span villa, using steel, concrete or a combination
Image Courtesy - Studio Amita Vikrant
31 30 W4 OPTION FOLDING SLIDING SCREENS ALONG CURVE RAISED FROM SLAB F.S.L. +94.65M PATHWAY SLAB LEVEL F.S.L. +94.80M LOWER GROUND LEVEL F.S.L. +98.65M GROUND LEVEL F.S.L. +102.65M FIRST LEVEL F.S.L. +106.35M ROOF SLAB LEVELLANDING (250MM) (203MM)SECTION AA'_SCALE 1:50 Rustic Highland Villas, Khandala Ravi Surve rohitvgada@gmail.com Rohit Gada Vivek Gark, GES GENERAL NOTES GENERAL ARRANGEMENT- LEGEND WINDOW NUMBER FINISHED FLOOR LEVEL EXTERNAL WALL REFERENCE WALL HATCH LEGEND SLAB GLASS LOUVERS DRAFT 06 May 2015 DWG-240 GENERAL HATCH LEGEND FEATURE WALL REFERENCE LOAD BEARING WALL SIGNED BY DESCRIPTION DATE REV 1.ALL DIMENSIONS ARE MM,UNLESS OTHERWISE SPECIFIED. 2.ALL LEVELS ARE METERS, UNLESS OTHERWISE SPECIFIED. 5.THIS DRAWING CONJUNCTION DETAILS, LARGE SCALE DRAWINGS, STRUCTURAL, PLUMBING/ SERVICES, ELECTRICAL OTHER RELEVANT DRAWINGS. DRAFT 300MM THK. BLOCK WORK WALL FOR STUDY PURPOSE MAY SECTION BB'_SCALE 1:50 GENERAL NOTES GENERAL ARRANGEMENT- LEGEND SECTION LINE STRUCTURAL SLAB LEVEL INTERNAL DOOR INTERNAL WALL REFERENCE STRUCTURAL SLAB LEVEL WALL HATCH LEGEND EXPOSED BRICK FEATURE WALL RCC BEAM AND SLAB GLASS BALLUSTRADE FLOORING REFERENCE DRAFT May 2015 DWG-210 GENERAL HATCH LEGEND FIXED GLAZING NUMBER 1:125 A1/ 049 +100.0M FOLLOWED. BE READ CONJUNCTION WITH STRUCTURAL, ARCHITECTURAL PLANS AND OTHER RELEVANT DRAWINGS.
Rustic Highland Villas, Khandala Studio Amita Vikrant Ravi Surve Nimish Shah Mumbai, India Rohit Gada Vivek Gark, GES FOR STUDY PURPOSE SECTION CC'_SCALE 1:50 GENERAL NOTES GENERAL ARRANGEMENT- LEGEND SECTION LINE STRUCTURAL SLAB LEVEL INTERNAL DOOR RAIN WATER PIPE INTERNAL WALL REFERENCE EXPOSED BRICK FEATURE WALL BEAM AND SLAB GLASS BALLUSTRADE DRAFT 06 May 2015 DWG-220 GENERAL HATCH LEGEND FIXED GLAZING NUMBER 1:50 1:125 +100.0M 3.DRAWINGS NOT SCALED. WRITTEN DIMENSIONS FOLLOWED. WALLS UNLESS OTHERWISE SPECIFIED READ CONJUNCTION WITH STRUCTURAL, ARCHITECTURAL PLANS OTHER RELEVANT DRAWINGS.
DRAFT
Rustic Highland Villas, Khandala Studio Amita Vikrant Ravi Surve Nimish Shah Rohit Gada Vivek Gark, GES FOR STUDY PURPOSE F.S.L. +94.80M LOWER GROUND LEVEL F.S.L. +98.65M GROUND LEVEL F.S.L. +102.65M FIRST LEVEL F.S.L. +106.35M ROOF SLAB LEVEL F.S.L. +97.45M POOL LEVEL F.F.L. +94.65M PATHWAY SLAB LEVEL SECTION EE'_SCALE 1:50 GENERAL NOTES GENERAL ARRANGEMENT- LEGEND WINDOW NUMBER FINISHED FLOOR LEVEL EXTERIOR DOOR EXTERNAL WALL REFERENCE WALL HATCH LEGEND SUNK SLAB SCREEN GLASS DRAFT 06 May 2015 DWG-240 GENERAL HATCH LEGEND LOAD BEARING WALL COD 049 SIGNED DESCRIPTION DATE REV 1.ALL DIMENSIONS ARE MM,UNLESS OTHERWISE SPECIFIED. 5.THIS DRAWING READ CONJUNCTION WITH DETAILS, LARGE DRAWINGS, STRUCTURAL, SERVICES, BE READ ALONG WITH SERVICES R.C.C. DWGS. DRAFT 100MM THK. BLOCKWORK LEDGE WALL Design Architect Rustic Highland Villas, Khandala Rohit Gada Vivek Gark, GES FOR STUDY PURPOSE MAY LIVING FSL 27.0 DINING/KITCHEN +98.80M +98.85M +98.80M GUEST BEDROOM +98.80M +98.65M +98.85M +98.80M FFL FSL +98.70M 47.5 LIVING +98.65M +98.85M COMMON LOBBY +98.80M M2 RM FFL FSL +98.70M 42.5 DECK +98.65M 4510 3360 200 200 400 2200 1200 755 400 1395 400 2450 1515 400 1800 2660 2295 1430 400 4635 4510 1430 400 10940 2290 2660 5455 400 390 1800 1515 400 2430 1430 400 755 1200 2200 200 400 400 3360 1585 6795 3990 6540 UP STASTA10940 STAGROUND FLOOR PLAN_SCALE 1:50 GENERAL ARRANGEMENT GROUND FLOOR PLAN Design Architect Structual Engineer Client Local Architect Rustic Highland Villas, Khandala Studio Amita Vikrant Ravi Surve info@studioamitavikrant.com Mumbai, India nimish.shah@meptekconsultants.com 9833410610 Nimish Shah STATUS: FOR ISSUE Mumbai, India rohitvgada@gmail.com +919821086710 Rohit Gada GENERAL NOTES GENERAL ARRANGEMENT- LEGEND SECTION LINE FINISHED FLOOR LEVEL STRUCTURAL SLAB LEVEL INTERNAL DOOR RAIN WATER PIPE EXTERIOR DOOR COLUMNS GRID INTERNAL WALL REFERENCE PLUMBING SHAFT GROUND FLOOR LEVEL WALL HATCH LEGEND EXPOSED BRICK FEATURE WALL SUNK SLAB PCC SLAB RCC BEAM AND SLAB WATER GLASS SCREENS LOUVERS GLASS BALLUSTRADE CEILING REFERENCE DRAFT 06 May 2015 DWG-110 RCC LINTEL GENERAL HATCH LEGEND FEATURE WALL REFERENCE LOAD BEARING WALL FIXED GLAZING NUMBER GA 110 COD 110 049 SIGNED DESCRIPTION DATE REV FOR STUDY PURPOSE APR 15 00 1:50 A1/ 1:125 A1/ A3 049 +100.0M 1.ALL DIMENSIONS ARE MM,UNLESS OTHERWISE SPECIFIED. 2.ALL LEVELS ARE METERS, UNLESS OTHERWISE SPECIFIED. FOLLOWED. THE ARCHITECT AND HIS DECISION SHALL FINAL. 5.THIS DRAWING READ CONJUNCTION WITH DETAILS, LARGE SCALE DRAWINGS, STRUCTURAL, PLUMBING/ SERVICES, ELECTRICAL AND 6.DETAIL DRAWINGS SHALL SUPERSEDE SMALLER SCALE DRAWINGS. 7.ALL WALLS ARE 200MM THK, UNLESS OTHERWISE SPECIFIED AND ARE BE READ IN CONJUNCTION WITH STRUCTURAL, ARCHITECTURAL PLANS AND OTHER RELEVANT DRAWINGS. BE READ ALONG WITH SERVICES R.C.C. DWGS.
300MM THK. BLOCK WORK WALL 100MM THK. BLOCKWORK LEDGE WALL FOR STUDY PURPOSE 7265 2920 5450 2330 COMMMON TOILET +94.80M +94.85M COMMON BATH +94.80M FSL TREATED WATER +94.80M FSL +94.80M STASTA (183MM)5225 4850 5790 1680 1475 C12 C14 6 8 FSL +94.65M +94.65M LOWER GROUND FLOOR PLAN_SCALE 1:50 GENERAL ARRANGEMENT LOWER GROUND FLOOR PLAN Design Architect Structual Engineer Client Local Architect M&E Engineer Rustic Highland Villas, Khandala Studio Amita Vikrant Ravi Surve London, info@studioamitavikrant.com Mumbai, India nimish.shah@meptekconsultants.com 9833410610 Nimish Shah STATUS: FOR ISSUE SCALE: LEVEL DATUM AOD Mumbai, India rohitvgada@gmail.com +919821086710 Rohit Gada MAY 2015 MAY 2015 GENERAL NOTES GENERAL ARRANGEMENT- LEGEND WINDOW NUMBER SECTION LINE STRUCTURAL SLAB LEVEL INTERNAL DOOR EXTERIOR DOOR COLUMNS GRID INTERNAL WALL REFERENCE PLUMBING SHAFT GROUND FLOOR LEVEL WALL HATCH LEGEND EXPOSED BRICK FEATURE WALL SUNK SLAB PCC SLAB 300MM THK. BLOCK WORK WALL WATER GLASS SCREENS LOUVERS GLASS BALLUSTRADE CEILING REFERENCE DRAFT 06 May 2015 DWG-100 GENERAL HATCH LEGEND FEATURE WALL REFERENCE LOAD BEARING WALL FIXED GLAZING NUMBER GA 100 COD 100 049 SIGNED DESCRIPTION DATE REV FOR STUDY PURPOSE APR 15 00 1.ALL DIMENSIONS ARE MM,UNLESS OTHERWISE SPECIFIED. 2.ALL LEVELS ARE METERS, UNLESS OTHERWISE SPECIFIED. FOLLOWED. THE ARCHITECT AND HIS DECISION SHALL FINAL. SCALE DRAWINGS, STRUCTURAL, PLUMBING/ SERVICES, ELECTRICAL AND 6.DETAIL DRAWINGS SHALL SUPERSEDE SMALLER SCALE DRAWINGS. 7.ALL WALLS ARE 200MM THK, UNLESS OTHERWISE SPECIFIED AND ARE BE READ IN CONJUNCTION WITH STRUCTURAL, ARCHITECTURAL PLANS BE READ ALONG WITH SERVICES R.C.C. DWGS. DRAFT 5405 9780 2595 775 400 3575 1800 770 400 1800 400 2530 1670 1460 400 1000 400 1715 5405 9780 775 685 400 1800 2530 400 1670 1460 400 1000 400 1715 +102.70M 24.2 MASTER BED +102.65M FFL +102.70M +102.65M RM BEDROOM RM BATHROOM STAMASTER BED RM MASTER BATH M2 RM FFL FSL +102.70M 14.5 FAMILY ROOM +102.65MFFL +102.70M +102.65M M2 RM FFL FSL BEDROOM +102.65M FFL FSL +102.70M +102.65M +102.55M TERRACE +102.50M FSL 38.2 TERRACE +102.50M C14 FC3 FC5 FIRST FLOOR PLAN_SCALE 1:50 GENERAL ARRANGEMENT FIRST FLOOR PLAN Design Architect Structual Engineer Client Local Architect M&E Engineer Rustic Highland Villas, Khandala Studio Amita Vikrant Ravi Surve London, info@studioamitavikrant.com Mumbai, India nimish.shah@meptekconsultants.com 9833410610 Nimish Shah STATUS: FOR ISSUE SCALE: LEVEL DATUM AOD rsurve07@gmail.com Mumbai, India rohitvgada@gmail.com +919821086710 Rohit Gada MAY 2015 GENERAL NOTES GENERAL ARRANGEMENT- LEGEND WINDOW NUMBER SECTION LINE STRUCTURAL SLAB LEVEL INTERNAL DOOR COLUMNS GRID INTERNAL WALL REFERENCE PLUMBING SHAFT GROUND FLOOR LEVEL WALL HATCH LEGEND EXPOSED BRICK FEATURE WALL SUNK SLAB PCC SLAB WATER GLASS SCREENS LOUVERS GLASS BALLUSTRADE CEILING REFERENCE DRAFT 06 May 2015 DWG-120 GENERAL HATCH LEGEND FEATURE WALL REFERENCE LOAD BEARING WALL GA 120 COD 120 049 SIGNED DESCRIPTION DATE REV FOR STUDY PURPOSE APR 1.ALL DIMENSIONS ARE MM,UNLESS OTHERWISE SPECIFIED. FOLLOWED. THE ARCHITECT AND HIS DECISION SHALL BE FINAL. SCALE DRAWINGS, STRUCTURAL, PLUMBING/ SERVICES, ELECTRICAL AND 6.DETAIL DRAWINGS SHALL SUPERSEDE SMALLER SCALE DRAWINGS. 7.ALL WALLS ARE 200MM THK, UNLESS OTHERWISE SPECIFIED AND ARE TO READ CONJUNCTION WITH STRUCTURAL, ARCHITECTURAL PLANS BE READ ALONG WITH SERVICES R.C.C. DWGS. DRAFT 300MM THK. BLOCK WORK WALL MAY 2015 PRODUCED BY AN AUTODESK EDUCATIONAL PRODUCT PRODUCED BY AN AUTODESK EDUCATIONAL PRODUCT PRODUCED BY AN AUTODESK EDUCATIONAL PRODUCT ED1 OPTION SLIDING DOOR WITH SLOPING LINTEL AND CONCRETE SLOPE FIRST FLOOR ROOF SLAB FRONT ELEVATION SLOPE IN FIRST FLOOR ROOF SLAB SIDE ELEVATION STUDIO AMITA VIKRANT, MUMBAI JUNIOR ARCHITECT JUNE 2014 - JUNE 2015
DRAFT
1
2 3
SOPANBAUG APARTMENTS, PUNE

1
General Arrangement - Working on the revisions of GA floor plans for this 11 storeyed building, after changes in design, structure or services. Design development and construction design of the flooring and reflected ceiling plan
2
4 5
Facade - Construction design and coordination with the GRC manufacturer and contractor to install the GRC facade
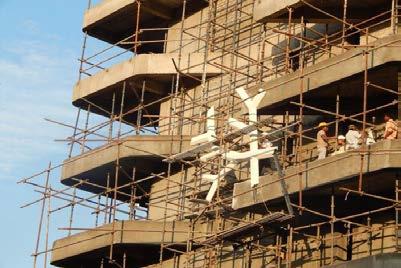
3
Landscape - Design development and coordination with the services consultant for the slopes and storm water drain layout, with landscape vendors to achieve the desired paver block pattern for the road, the various landscape sections and the GRC boundary wall. Construction design of the site substation enveloped with a green facade
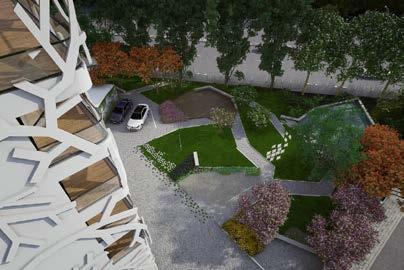
4
Railing and Balcony - Construction design of various elements - staircase railing in MS, balcony railing in GRC and glass, balcony decks
5
Interior - Design development and construction design of all bathrooms and kitchens of a 3BHK and 4 BHK sample flat, pool bathroom, terrace floor, lobbies
Image Courtesy - Studio Amita Vikrant
33 ED11 ED9 BRANCHING GRC FACADE PANELS F.F.L 99.70M F.S.L 99.65M BRANCHING GRC FACADE PANELS BRANCHING GRC BRANCHING GRC BRANCHING GRC 1000 900 ED10 BALUSTRADE 900MM GLASS BALUSTRADE 900MM GLASS BALUSTRADE 900MM GLASS 900MM GLASS BALUSTRADE 900MM GLASS BALUSTRADE BALUSTRADE 900MM GLASS BALUSTRADE 900MM GLASS 900MM GLASS 900MM GLASS BALUSTRADE 900MM GLASS 900MM GLASS BALUSTRADE 900MM GLASS BALUSTRADE BALUSTRADE 900MM GLASS BALUSTRADE BALUSTRADE BALUSTRADE 900MM GLASS BALUSTRADE 900MM GLASS 900MM GLASS BALUSTRADE 900MM GLASS 900MM GLASS BALUSTRADE 900MM GLASS BALUSTRADE 900MM GLASS 900MM GLASS BALUSTRADE BALUSTRADE BALUSTRADE 900MM GLASS BALUSTRADE BALUSTRADE 900MM GLASS 900MM GLASS BALUSTRADE 900MM GLASS 900MM GLASS 900MM GLASS 900MM GLASS F.S.L 99.45M LEVEL INTERNAL ROAD LEVEL 00 9M WIDE ROAD 1900 1900 1900 1900 1900 1900 1900 520 520 520 520 520 520 500 500 500 500 500 500 4315 750 1380 1800 8655 4315 750 1380 1800 8655 4315 8655 4315 750 1380 1800 8655 8655 4315 750 1380 1800 4315 750 1380 1800 8655 4315 750 1380 1800 230 230 230 230 230 230 230 3000 3000 3000 3000 3000 3000 5370 5370 5370 5370 5370 5370 5325 5325 5325 5325 5325 5325 5325 D4 D0 D3 D2 D9 D6.C5 D6.C2 D9.C3 D7.C1 D7.S1 D7.S1 D6.S1 D8.S1 D11.S2 D10.S1 GENERAL ARRANGEMENT- LEGEND CEILING FINISH WINDOW NUMBER FLOOR FISNISH SECTION LINE FINISHED FLOOR LEVEL STRUCTURAL SLAB LEVEL INTERNAL DOOR RAIN WATER PIPE 1.ALL DIMENSIONS ARE IN MM,UNLESS OTHERWISE SPECIFIED. 2.ALL LEVELS ARE IN METERS, UNLESS OTHERWISE SPECIFIED. 3.DRAWINGS NOT TO BE SCALED. WRITTEN DIMENSIONS TO BE FOLLOWED. 4.ANY DISCREPANCY IN DIMENSIONS TO BE BROUGHT TO THE NOTICE OF THE ARCHITECT AND HIS DECISION SHALL BE FINAL. 5.THIS DRAWING IS TO BE READ IN CONJUNCTION WITH DETAILS, LARGE SCALE DRAWINGS, STRUCTURAL, PLUMBING/ SERVICES, ELECTRICAL AND OTHER RELEVANT DRAWINGS. 6.DETAIL DRAWINGS SHALL SUPERSEDE SMALLER SCALE DRAWINGS AND ALL DUCTS USED FOR PLUMBING, ELECTRICAL, FIRE FINISHING TO BE FINISHED WITH 25MM THK. CEMENT PLASTER (1:4) IN TWO COATS WITH WATER PROOFING COMPOUNd. 7.ALL ARCHITECTURAL DRAWINGS SHOULD BE REFERRED ALONG WITHR.C.C. DRAWINGS. 8.FLOOR LEVELS GIVEN TO BUILDINGS TO BE CO-ORDINATED WITH RESPECTIVE BENCH MARKS ON SITE FOR EACH BUILDING. 9.ANY DISCREPANCIES IN THE ARCHITECTURAL ANd R.C.C.DRAWING SHOULD BE DISCUSSED WITH ARCHITECT PRIOR TO EXECUTION. 10.PLINTH BEAMS TO BE FOLLOWED AS PER THE MUNCIPAL APPROVED DWG GENERAL NOTES ED EXTERIOR DOOR GENERAL HATCH LEGEND INTERNAL WALL SUNK SLAB BALCONIES WET ROOMS CONCRETE COLUMNS GRC PANELS STUD WALL COLUMNS GRID EXTERNAL WALL REFERENCE INTERNAL WALL REFERENCE ACOUSTIC INSULATION DUCT VENTILATION METAL GRC LOUVRES EXTERNAL WALL NOTE: CUT OUTS SLEEVES SLAB SERVICE SLABS TO BE PROVIDE SHOULD BE READ ALONG WITH SERVICES R.C.C.DWGS. WR PL PLUMBING SHAFT EL FIRE WET RISER ELECTRICAL SHAFT LIFT CUTOUT LF1 LIFT CUTOUT LF2 REF.PLAN: SCHEDULES DOOR AND WINDOWS) REF.PLAN: SCHEDULES DOOR AND WINDOWS) REF.PLAN: SCHEDULES DOOR AND WINDOWS) WATER GLASS GRAVEL WOODEN DECK METAL FINISH PATTERNED PERFORATE ALUMINUM WEST WEST FACADE GRC PANELS SCALE 1:100 CD KEY PLAN 28 AUG 2014 CD- 403 GOOD FOR CONSTRUCTION DRAWING 038 THE AUTHOR TAKES RESPONSIBILITY DIMENSIONS OBTAINED SCALING FROM THIS DRAWING. DIMENSION SHOWN THE RECIPIENT MUST ASCERTAIN DIMENSION SPECIFICALLY FROM THE ARCHITECT SITE MEASUREMENT AND MAY NOT RELY UPON THIS Design Architect Structual Engineer Sopan Baug Studio Amita Vikrant Raje Consultants Mahindra Lifespaces E2 info@studioamitavikrant.com www.studioamitavikrant.com Worli Mumbai W:www.mahindralifespaces.com Sector Near Best Quarters, Gorai, Borivali Mumbai -400091 W:www.rajeconsultants.com Laxman Thite E:laxmanthite@gmail.com GENERAL ARRANGEMENT- LEGEND CEILING FINISH WINDOW NUMBER FLOOR FISNISH SECTION LINE FINISHED FLOOR LEVEL STRUCTURAL SLAB LEVEL INTERNAL DOOR RWP RAIN WATER PIPE 7.ALL ARCHITECTURAL DRAWINGS SHOULD REFERRED ALONG WITHR.C.C. DRAWINGS. 8.FLOOR LEVELS GIVEN TO BUILDINGS TO BE CO-ORDINATED WITH RESPECTIVE BENCH MARKS ON SITE FOR EACH BUILDING. 9.ANY DISCREPANCIES THE ARCHITECTURAL ANd R.C.C.DRAWING SHOULD BE DISCUSSED WITH ARCHITECT PRIOR TO EXECUTION. 10.PLINTH BEAMS TO BE FOLLOWED AS PER THE MUNCIPAL APPROVED DWG EXTERIOR DOOR GENERAL HATCH LEGEND INTERNAL WALL SUNK SLAB BALCONIES WET ROOMS CONCRETE COLUMNS GRC PANELS STUD WALL COLUMNS GRID EXTERNAL WALL REFERENCE INTERNAL WALL REFERENCE ACOUSTIC INSULATION DUCT VENTILATION METAL GRC LOUVRES EXTERNAL WALL NOTE: CUT OUTS SLEEVES SLAB SERVICE SLABS TO BE PROVIDE SHOULD BE READ ALONG WITH SERVICES R.C.C.DWGS. WR PLUMBING SHAFT FIRE WET RISER ELECTRICAL SHAFT LIFT CUTOUT LF1 LIFT CUTOUT LF2 REF.PLAN: SCHEDULES DOOR AND WINDOWS) REF.PLAN: SCHEDULES DOOR AND WINDOWS) REF.PLAN: SCHEDULES DOOR AND WINDOWS) WATER GLASS GRAVEL WOODEN DECK METAL FINISH PATTERNED PERFORATE ALUMINUM GLASS REF.PLAN: SCHEDULES DOOR AND WINDOWS) PROJECT STAGE Design Architect Structual Engineer Client M&E Engineer Sopan Baug Studio Amita Vikrant Raje Consultants Mahindra Lifespaces Mahindra Towers, Bhosale Marg, Worli Mumbai :info_mumbai@shethtechno.com Sheth Techno Consultants W:www.rajeconsultants.com Laxman Thite 27 FEBRUARY 2015 I-594 GOOD FOR CONSTRUCTION DRAWING INTERIORS DETAILED 2ND FLOOR PLAN KEY PLAN D.T.L3 D.T.L2 D.T.L20 D.T.L15 D.T.L22 600 600 LANDSCAPE LANDSCAPE GROUND PLAN MATERIALS & FINISH CD CD WINDOW NUMBER ID INTERNAL DOOR RWP RAIN WATER PIPE ED EXTERIOR DOOR GENERAL HATCH LEGEND INTERNAL WALL SUNK SLAB BALCONIES WET ROOMS CONCRETE COLUMNS GRC PANELS STUD WALL COLUMNS GRID EXTERNAL WALL REFERENCE IW INTERNAL WALL REFERENCE EW ACOUSTIC INSULATION DUCT VENTILATION METAL GRC LOUVRES EXTERNAL WALL NOTE: CUT OUTS SLEEVES SLAB & SERVICE SLABS TO BE PROVIDE SHOULD BE READ ALONG WITH SERVICES R.C.C.DWGS. WR PL PLUMBING SHAFT EL FIRE WET RISER ELECTRICAL SHAFT LIFT CUTOUT LF1 LIFT CUTOUT LF2 REF.PLAN: SCHEDULES DOOR AND WINDOWS) REF.PLAN: SCHEDULES DOOR AND WINDOWS) REF.PLAN: SCHEDULES DOOR AND WINDOWS) WATER GLASS GRAVEL WOODEN DECK METAL FINISH PATTERNED PERFORATE ALUMINUM 1:100 A1 1:200 A3 12 MARCH 2015 CD- 600 GOOD FOR CONSTRUCTION DRAWING 038 DRAWING NUMBER: INDEX: PROJECT STAGE NUMBER REV PROJECT NUMBER: FORMAT: SCALE: LEVEL DATUM AOD DRAWN BY DATE CHECKED DATE PLOT FILE: STATUS: SIGNED REVISION DATE REV PROJECT: Design Architect Structual Engineer Client Local Architect M&E Engineer Sopan Baug Studio Amita Vikrant Raje Consultants Mahindra Lifespaces Unit Durham Yard Teesdale Street E2 QF London, UK +44 79989953 info@studioamitavikrant.com www.studioamitavikrant.com Mahindra Towers, GM Bhosale Marg, Worli Mumbai T:+91 33273000 332733118 W:www.mahindralifespaces.com 307 Ascot Center, Next to Hotel Hilton, Sahar Road, Andheri (E), Mumbai 400 059. Maharashtra +9122 65229855 28343978 :info_mumbai@shethtechno.com Sheth Techno Consultants A: Sakaar, RSC Plot No. 391-217 A, Sector Near Best Quarters, Gorai, Borivali W, Mumbai -400091 E:info@rajeconsultants.com T: W:www.rajeconsultants.com Main Contractor 038 038 Laxman Thite A: Sita Park 18 Shivajinagar,Pune 411005 E:laxmanthite@gmail.com +020 25536714, 020 25536109 W: www.laxmanthite.com KEY PLAN LANDSCAPE SECTION AA' SCALE 1:150 UPDATES AFTER SITE MEETING ON 23/02/15 HS 02 MAR 2015 AK 04 MAR 2015 12/03/15 SECTION BB SCALE 1:50 PLAN OF SUBSTATION SCALE 1:50 SECTION AA SCALE 1:50 PLAN OF SUBSTATION AT LOUVERS LEVEL SCALE 1:50 PLAN SCALE 1:20 GENERAL ARRANGEMENT- LEGEND CEILING FINISH WINDOW NUMBER FLOOR FISNISH SECTION LINE FINISHED FLOOR LEVEL STRUCTURAL SLAB LEVEL INTERNAL DOOR RAIN WATER PIPE 1.ALL DIMENSIONS ARE MM,UNLESS OTHERWISE SPECIFIED. 2.ALL LEVELS ARE IN METERS, UNLESS OTHERWISE SPECIFIED. 3.DRAWINGS NOT TO BE SCALED. WRITTEN DIMENSIONS TO BE FOLLOWED. 4.ANY DISCREPANCY IN DIMENSIONS TO BE BROUGHT TO THE NOTICE OF THE ARCHITECT AND HIS DECISION SHALL BE FINAL. 5.THIS DRAWING TO BE READ CONJUNCTION WITH DETAILS, LARGE SCALE DRAWINGS, STRUCTURAL, PLUMBING/ SERVICES, ELECTRICAL AND OTHER RELEVANT DRAWINGS. 6.DETAIL DRAWINGS SHALL SUPERSEDE SMALLER SCALE DRAWINGS AND ALL DUCTS USED FOR PLUMBING, ELECTRICAL, FIRE FINISHING TO BE FINISHED WITH 25MM THK. CEMENT PLASTER (1:4) TWO COATS WITH WATER PROOFING COMPOUNd. 7.ALL ARCHITECTURAL DRAWINGS SHOULD BE REFERRED ALONG WITHR.C.C. DRAWINGS. 8.FLOOR LEVELS GIVEN TO BUILDINGS TO BE CO-ORDINATED WITH RESPECTIVE BENCH MARKS ON SITE FOR EACH BUILDING. 9.ANY DISCREPANCIES IN THE ARCHITECTURAL ANd R.C.C.DRAWING SHOULD BE DISCUSSED WITH ARCHITECT PRIOR TO EXECUTION. 10.PLINTH BEAMS TO BE FOLLOWED AS PER THE MUNCIPAL APPROVED DWG GENERAL NOTES EXTERIOR DOOR GENERAL HATCH LEGEND INTERNAL WALL SUNK SLAB BALCONIES WET ROOMS CONCRETE COLUMNS GRC PANELS STUD WALL COLUMNS GRID EXTERNAL WALL REFERENCE INTERNAL WALL REFERENCE ACOUSTIC INSULATION DUCT VENTILATION METAL GRC LOUVRES EXTERNAL WALL WR PL PLUMBING SHAFT EL FIRE WET RISER ELECTRICAL SHAFT LIFT CUTOUT LF1 LIFT CUTOUT LF2 REF.PLAN: SCHEDULES DOOR AND WINDOWS) REF.PLAN: SCHEDULES DOOR AND WINDOWS) REF.PLAN: SCHEDULES DOOR AND WINDOWS) WATER GLASS GRAVEL GLASS REF.PLAN: SCHEDULES DOOR AND WINDOWS) SECTION INTERNAL ELEVATION SCALE 1:20 SECTION 2 INTERNAL ELEVATION 2 SCALE 1:20 SECTION INTERNAL ELEVATION SCALE 1:20 INTERNAL ELEVATION SCALE 1:20 LIVING/ DINING DRY BALCONY SERVANT'S ROOM SERVICE LOBBY LIFT FLOOR PLAN KITCHEN SCALE1:25 REFLECTED CEILING PLAN SCALE 1:25 STUDIO AMITA VIKRANT, MUMBAI JUNIOR ARCHITECT JUNE 2014 - JUNE 2015
1 2 2
3
PRIVATE HOUSES, AUROVILLE - CHENNAI

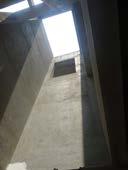
1 Wood House, Auroville

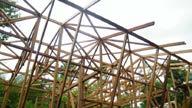

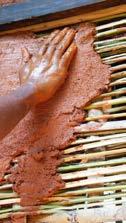
Documenting the house in images, digital renditions and drawings, creating the exploded axonometric and other structural studies

2 Vijay House, Chennai

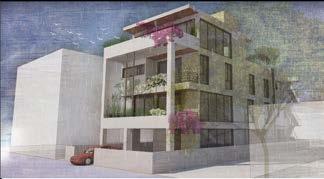
Documenting the house in drawings and digital renditions, design development and construction design of the staircase and railings, site checks
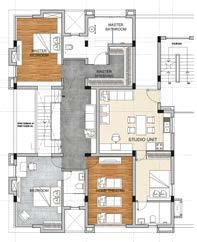
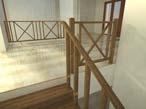

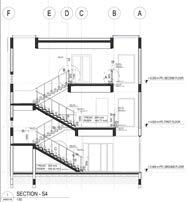
3 Sai House, Chennai
Documenting the house in drawings and digital renditions, visualising variations of bathroom and staircase materials, site checks
4 Others
Design development of other interior projects, construction design of a bed, visualising a photography school master plan


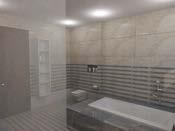
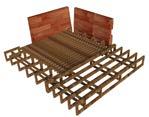


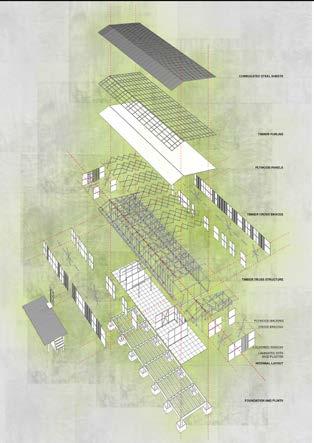
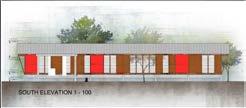
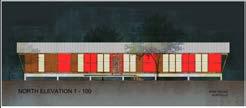
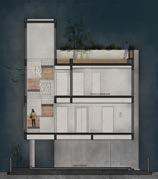
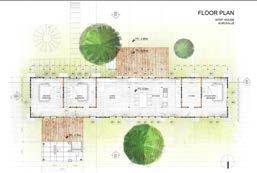
35 34 WHITE ANT STUDIO, AUROVILLE INTERNSHIP MARCH - JUNE 2014
1 2 4 3
Image Courtesy - White Ant Studio





































































































































































