P O R T F O L I O
SOK REAKSA
Selected Works 2019-2023
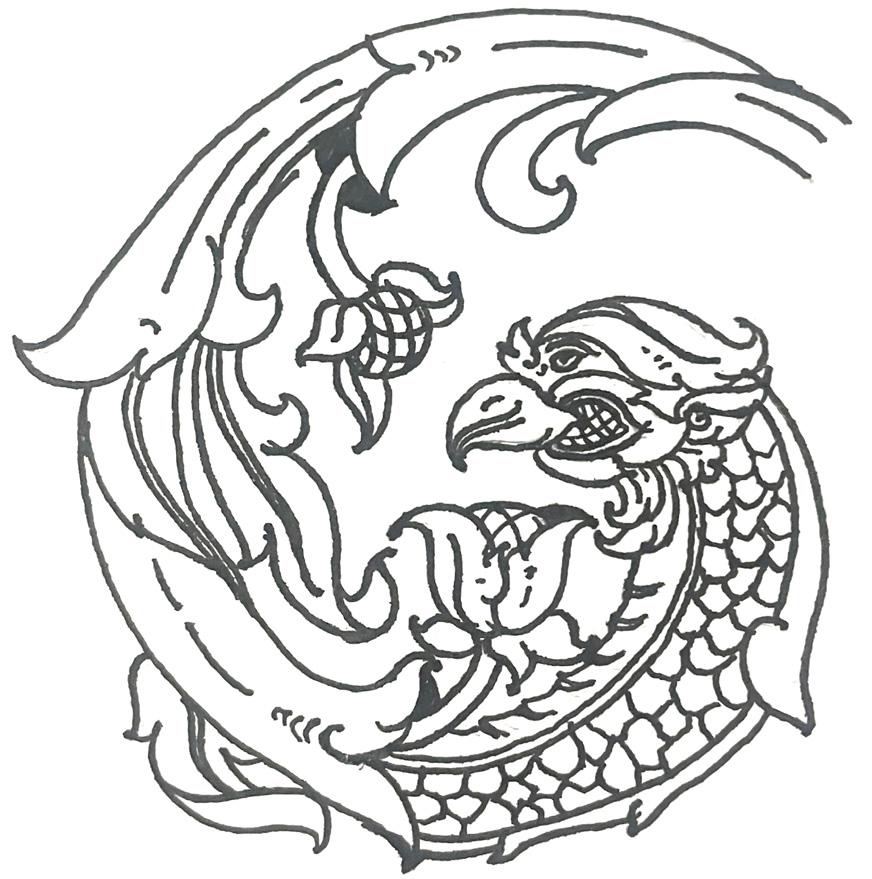
ABOUT ME Contact Curriculum Vitae ARCHITECTURAL DESIGN Boutique Samester II/Fourth year Office Rental Samester I/Fourth year Khmer Modern Villa Samester II/Third year Interior Design Internship | Le Kusuma | La Commune 11 | Villa Monorum | Villa Samrong Andet I II 01 13 23 40 CONTENT
ABOUT ME
Hello I am a fresh gratuated student majoring in Architectual Engineering from Institute of Technology of Cambodia. I am glad to learn new things in this Architectural firm and always ready to explore it.
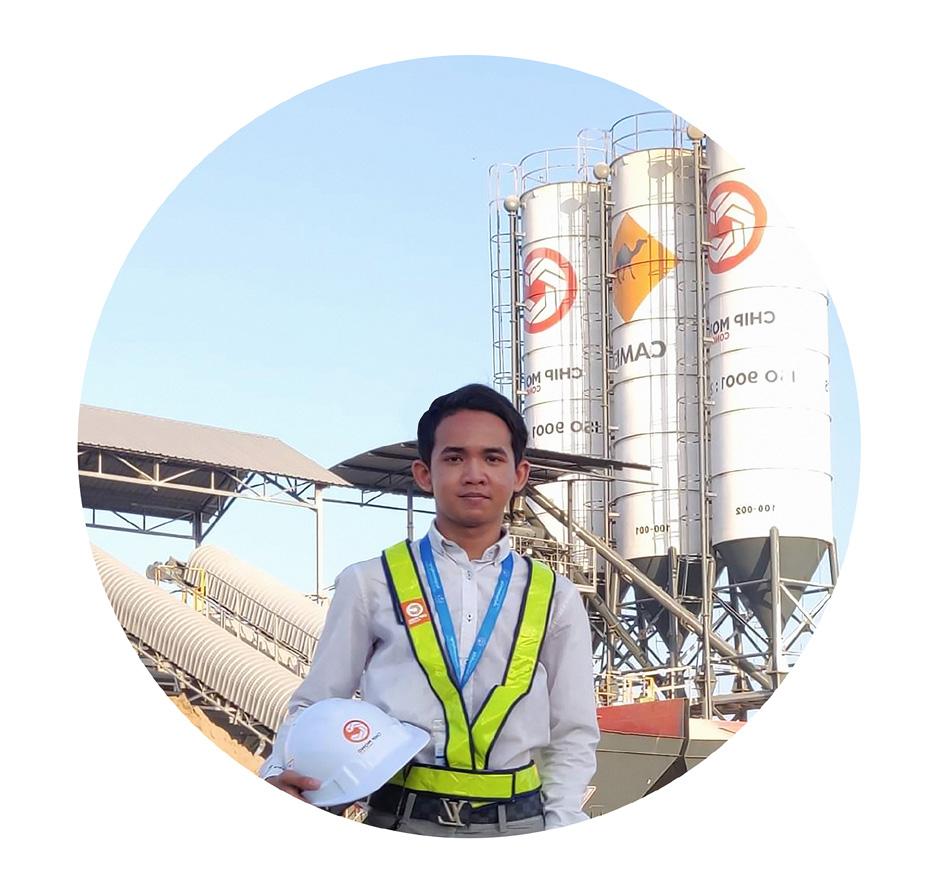
Here, I would like to sharing my academic portfolio with the several selected projects that reflected to my experiences.
Tel: +855 887 900 112
Address: Phnom Penh Thmey, Sen Sok, Phnom Penh
CONTACT Email: sokreaksa565@gmail.com
SOK REAKSA
I
CURRICULUM VITAE
EDUCATION
2013 - 2018 2018 - 2019
Hun Sen Kompong Leav High School
Diploma | Grade C
Leagis Polytechnic Academy
Architectural Design Course
2018- 2023
EXPERIENCE
August - October 2021
Institute of Technology of Cambodia
Architectural Enginnering
R-Point Architecture
2 months internship
February - May 2023
SKILLS
CAD
Modelling
Render Engine
Adobe
LANGUAGES
Khmer
English
French
INTERESTS
Archaeology
Urban Planning
Bilgreat Construction Co.,LTD
3 months internship
Autodesk AutoCAD
Sketchup
Enscape|Lumion| Twinmotion
Photoshop| InDesign
Native Language
Intermediate
Niveau B1(ITC)
Art and Culture
Astronomy
II
01 LE KUSUMA
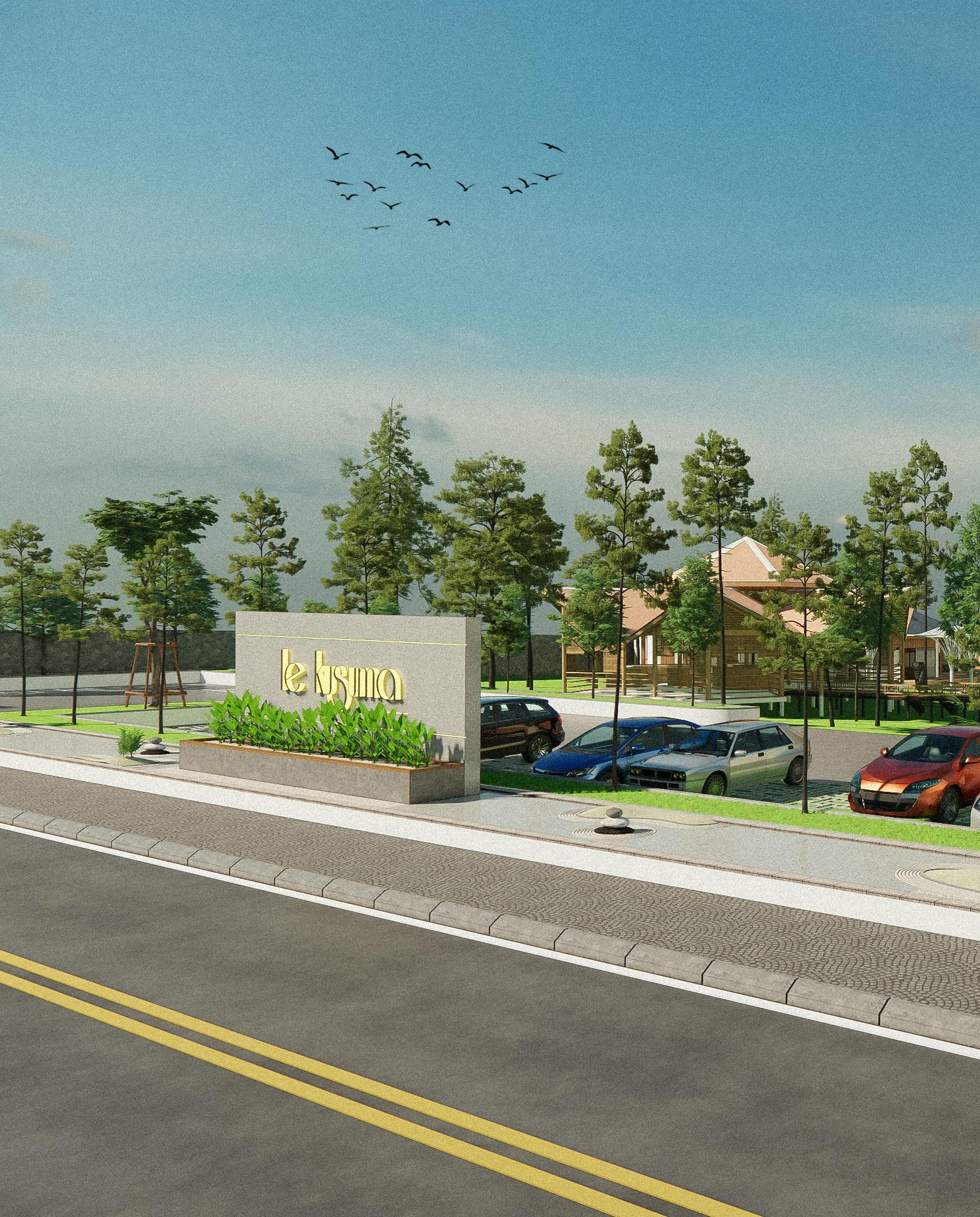
01
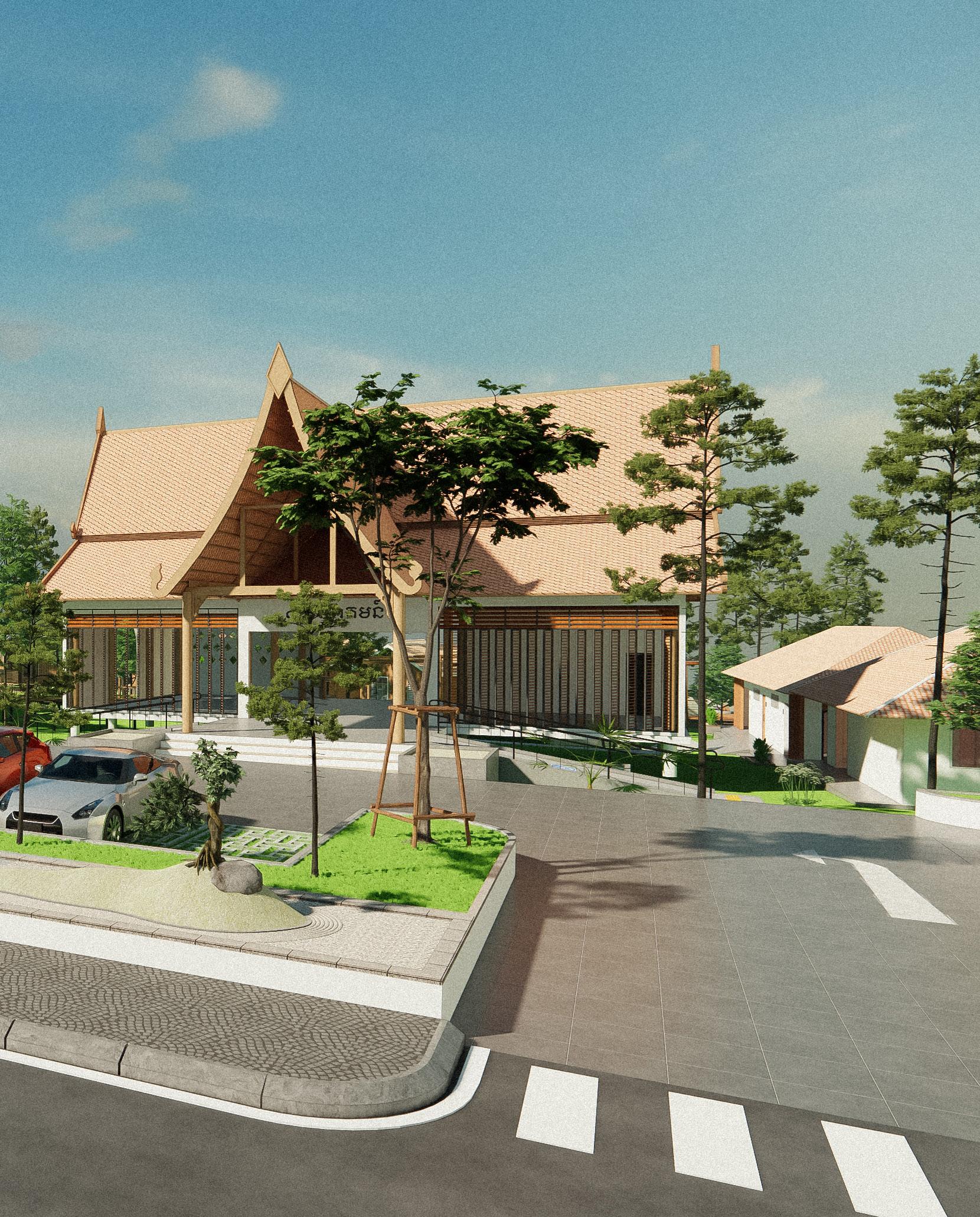
02
ARCHITECTURAL DESIGN WORKSHOP IV
Term:
Building Type:
Location:
Lecturer:
Year 4| 2nd Samester
Boutique Resort
Sen Monorom, Mondulkiri
HENG Sokrithy
Le Kusuma is a boutique resort located in Cambodia’s north-east region in Sen Monorom, Mondulkiri Province with the dimension of 100 meters by 70 meters.
Our aims is to provide a unique experience and an amazing adventure during your stay in this tropical boutique resort by offer the warm services and various types of stylish and luxery accommodations for all occasions.
The design is focusing on comfortable and relaxation in mind to our guests with the organic form and interaction between human and nature.
03 Architecture Undergratuated
Portfolio
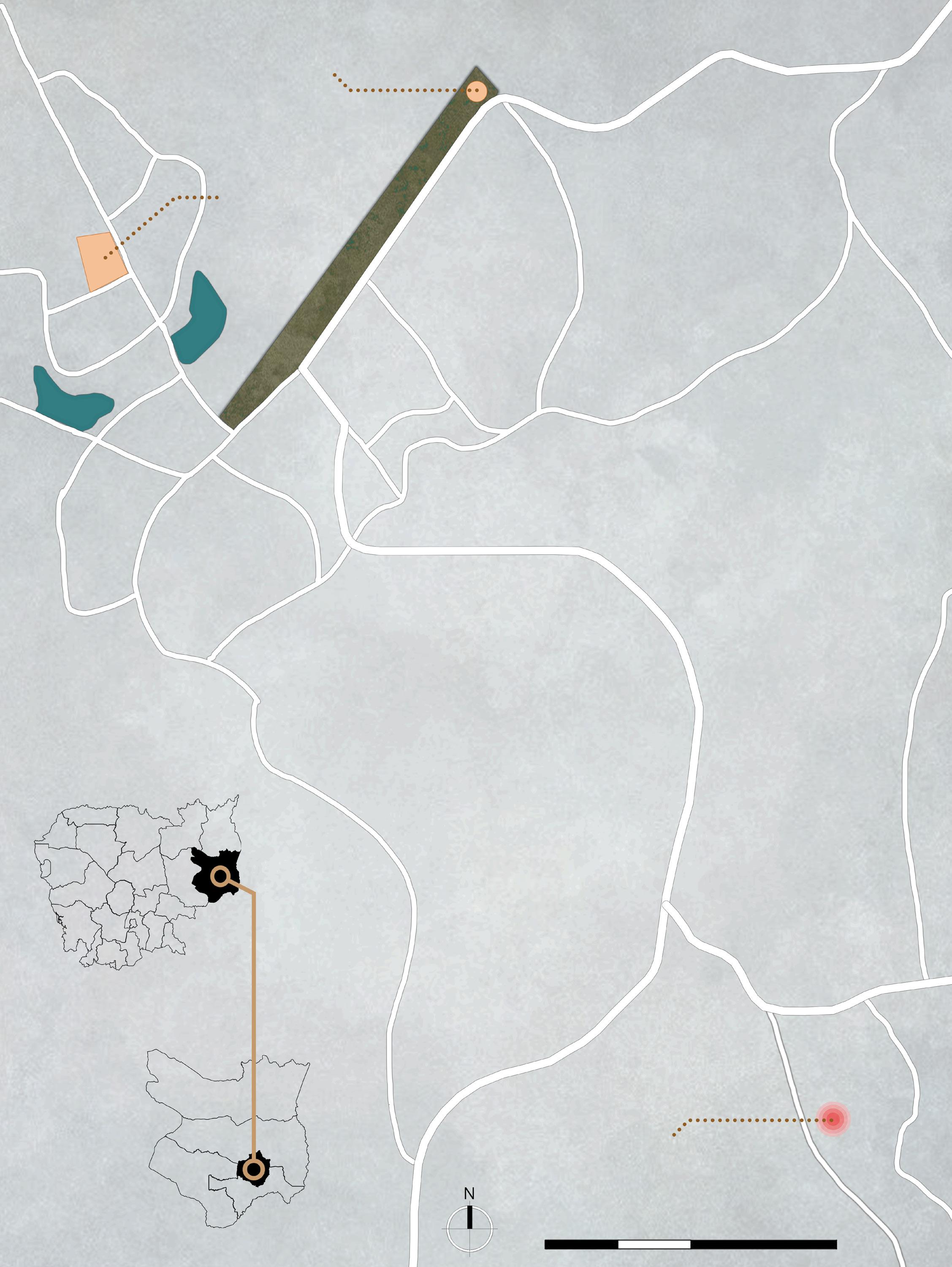
SITE LOCATION INDEPENDENCE MONUMENT MONDULKIRI PROVINCE HALL 1 km 500 m 0 04 Architecture Undergratuated Portfolio
NATURE CULTURE
CONCEPT
Our main design is using the nature elements to combine and to keep the impact to environment at its lowest by preserving the site existing tree.
The natural proportions and our Khmer traditional concept will be used throughout the design. The khmer sompeah (namaste) concept is putting into our lobby as a welcome to all visitors.
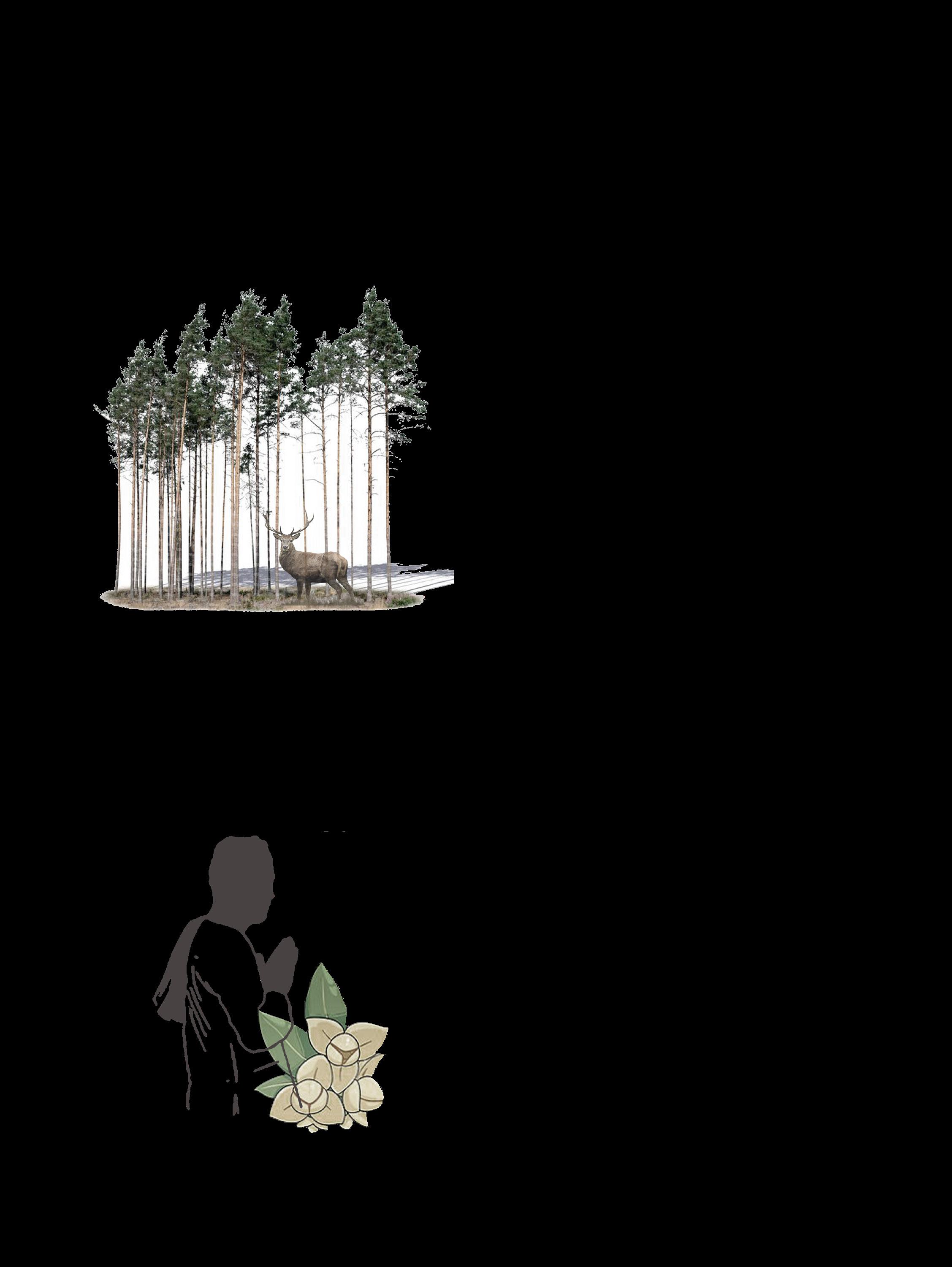
05 Architecture Undergratuated Portfolio
MASTER PLAN DEVELOPMENT
Initial site condition by preserve the existing forest from the owner’s idea
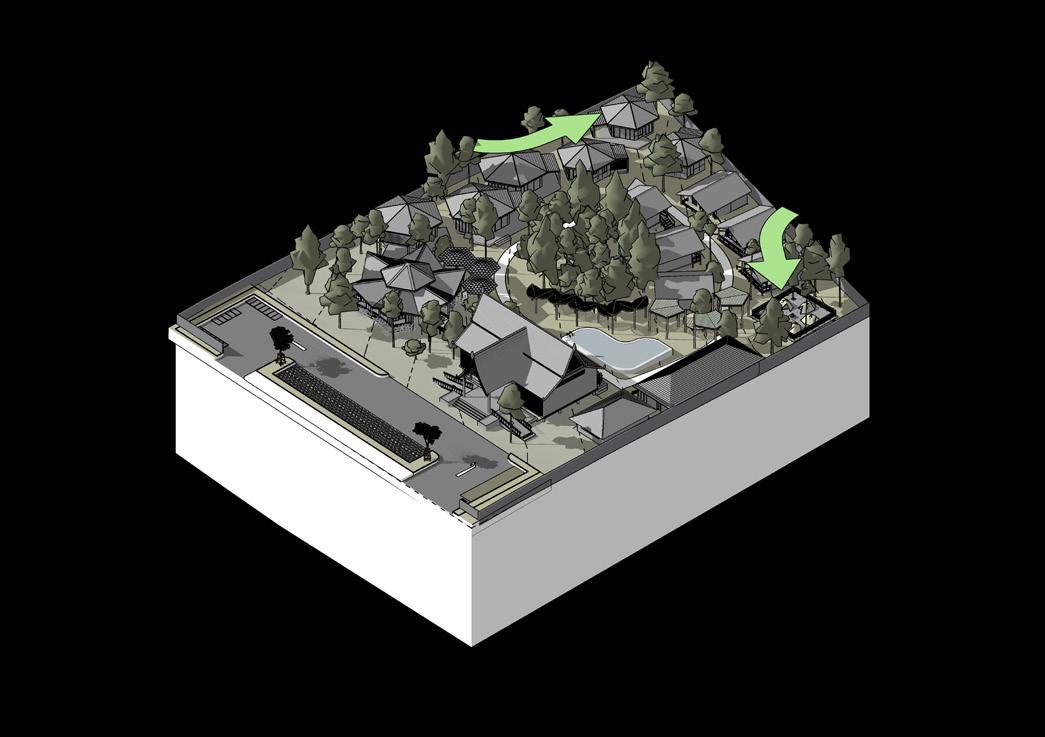
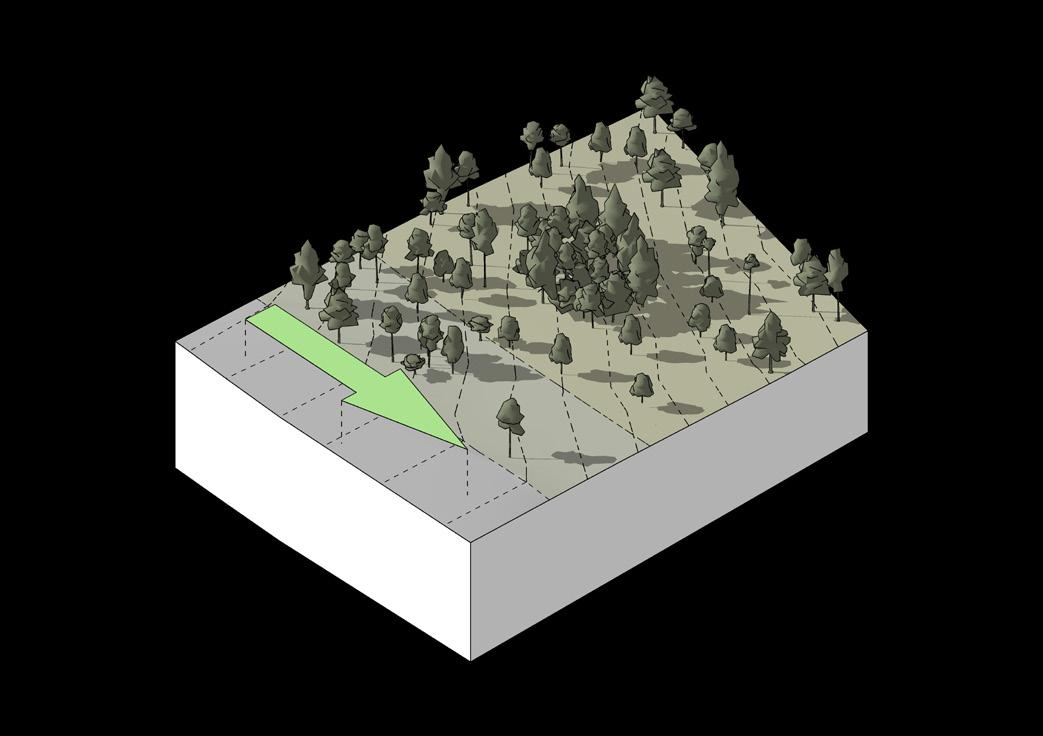
Divide the site into three sections which have the parking, administration, and, houses

Create an internal circulation flow which forms an organic path inside the site.
We aim to initial site condition which benefit from the morning sun and preserved the forest.
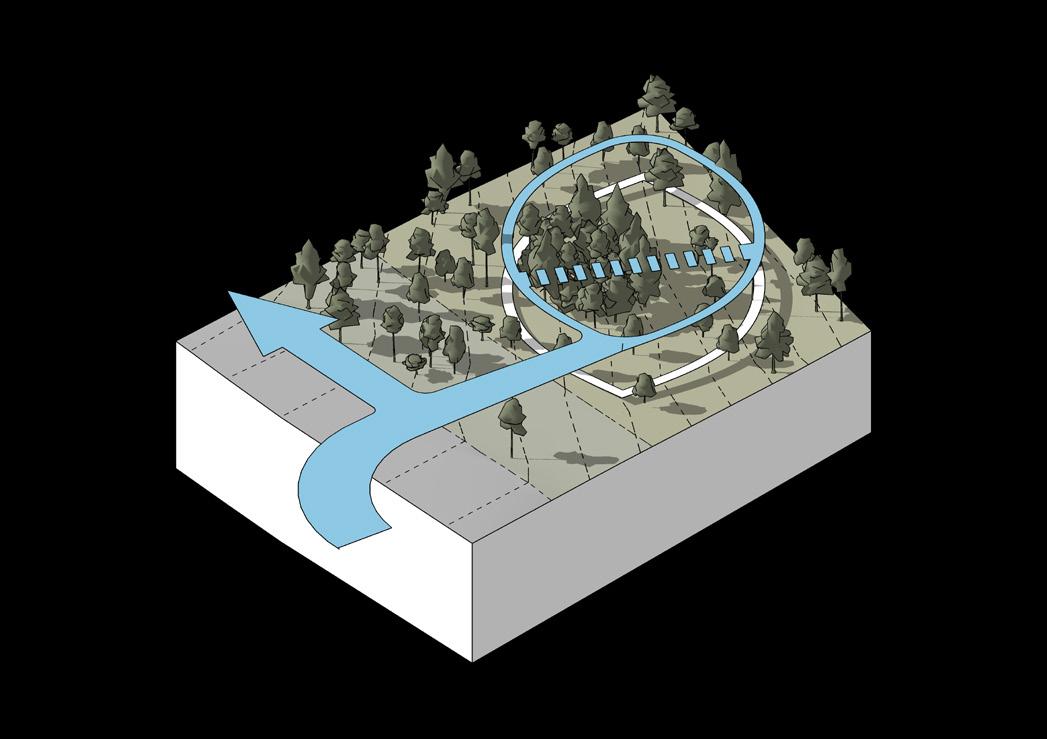
06 Architecture Undergratuated Portfolio
MASTER PLAN
HOUSE OF LIGHT
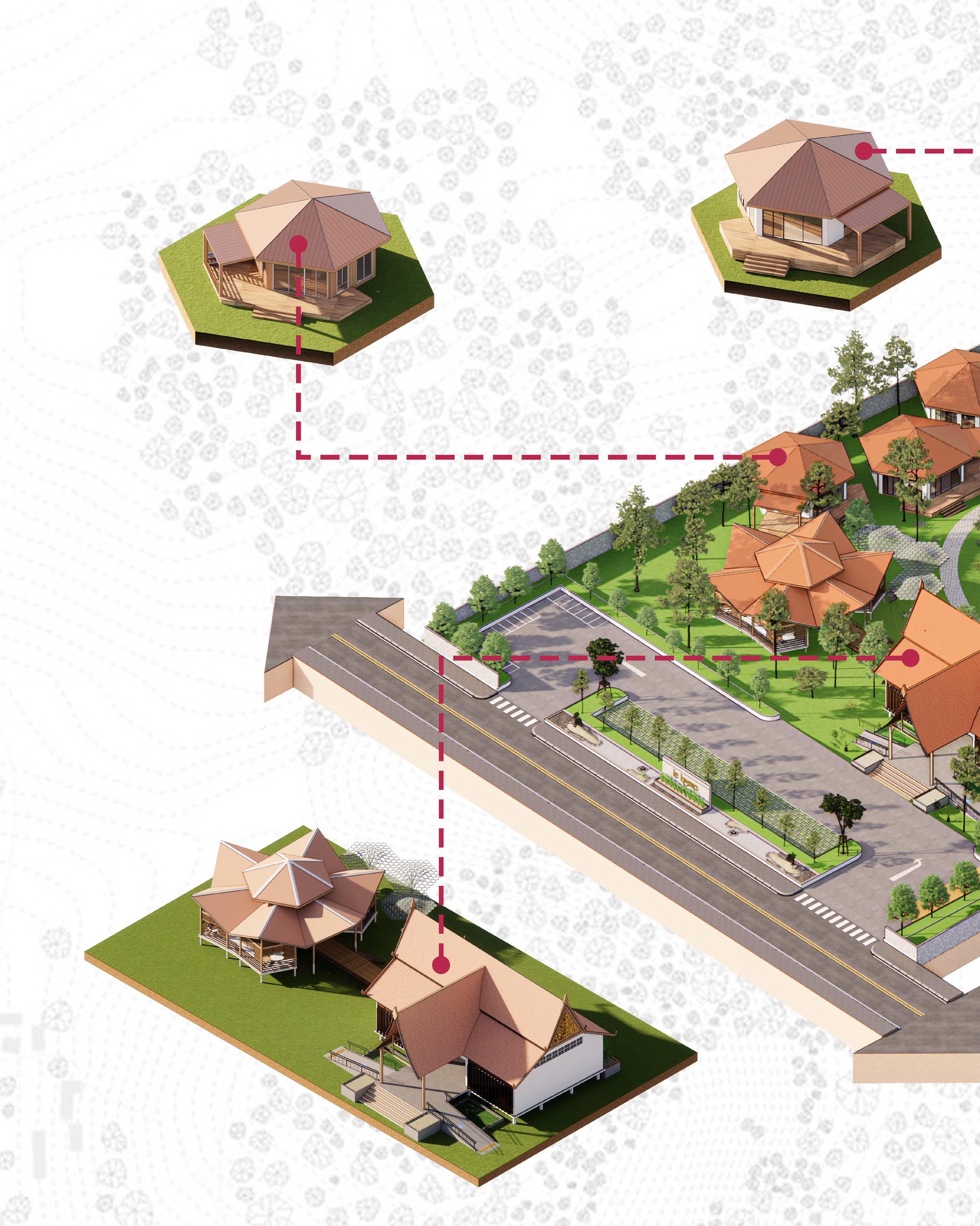
HOUSE
07 Architecture Undergratuated Portfolio
LOBBY & RESTUARANT
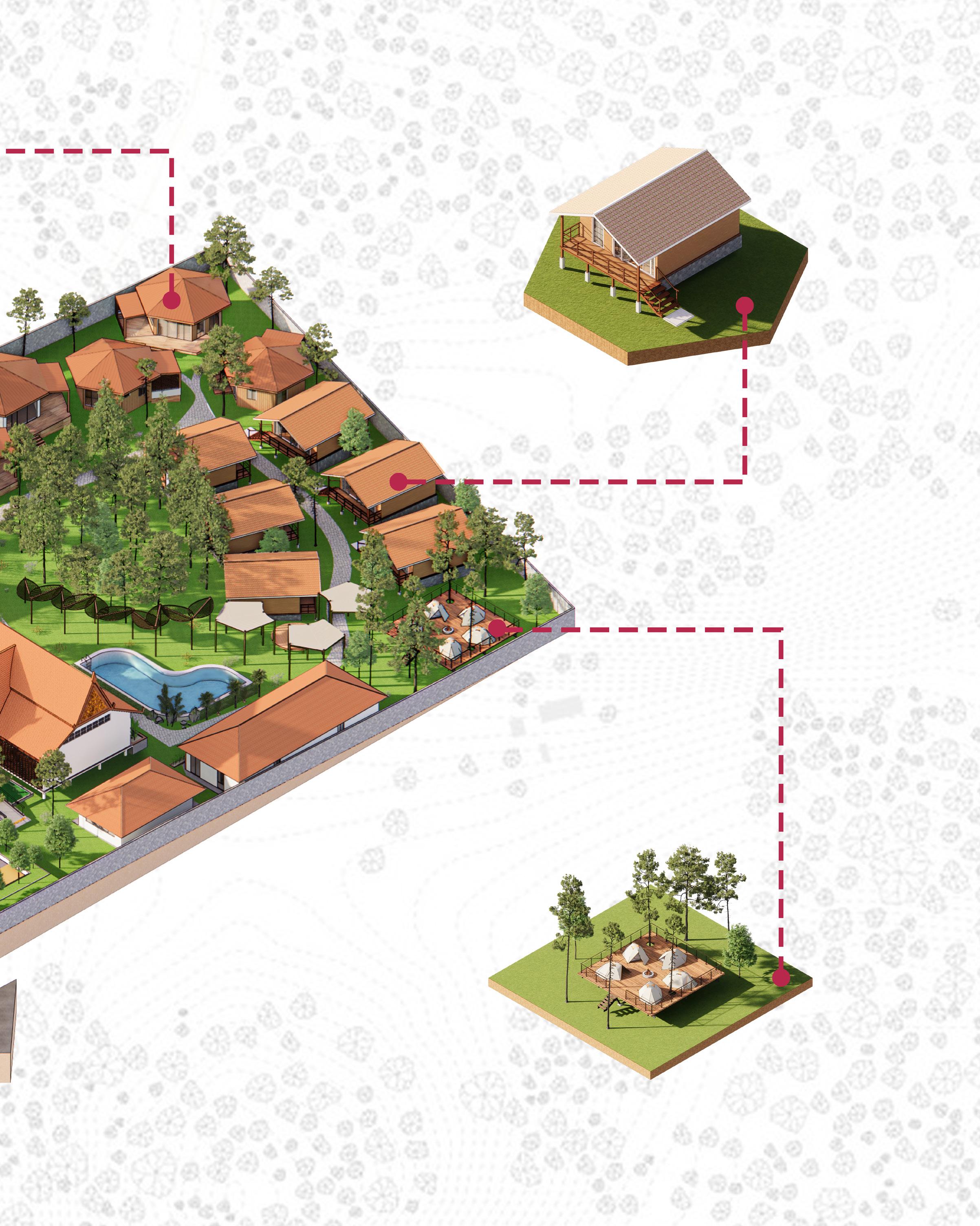
CAMPING AREA EARTH & WATER HOUSE
08 Architecture Undergratuated Portfolio
HOUSE OF AIR
LAND USE PLANNING
MASTER PLAN ELEVATION
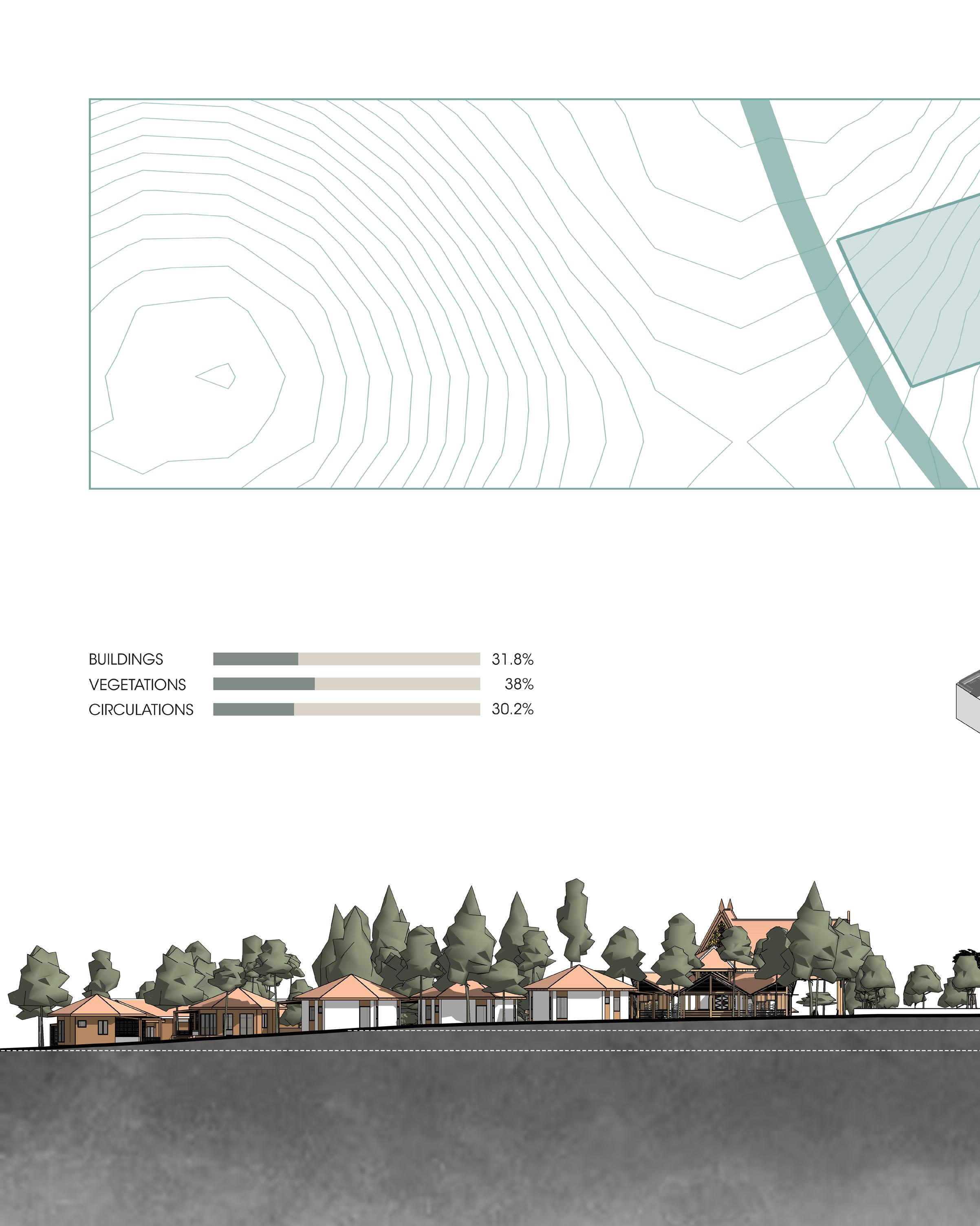
SITE CONTOUR
09 Architecture Undergratuated Portfolio
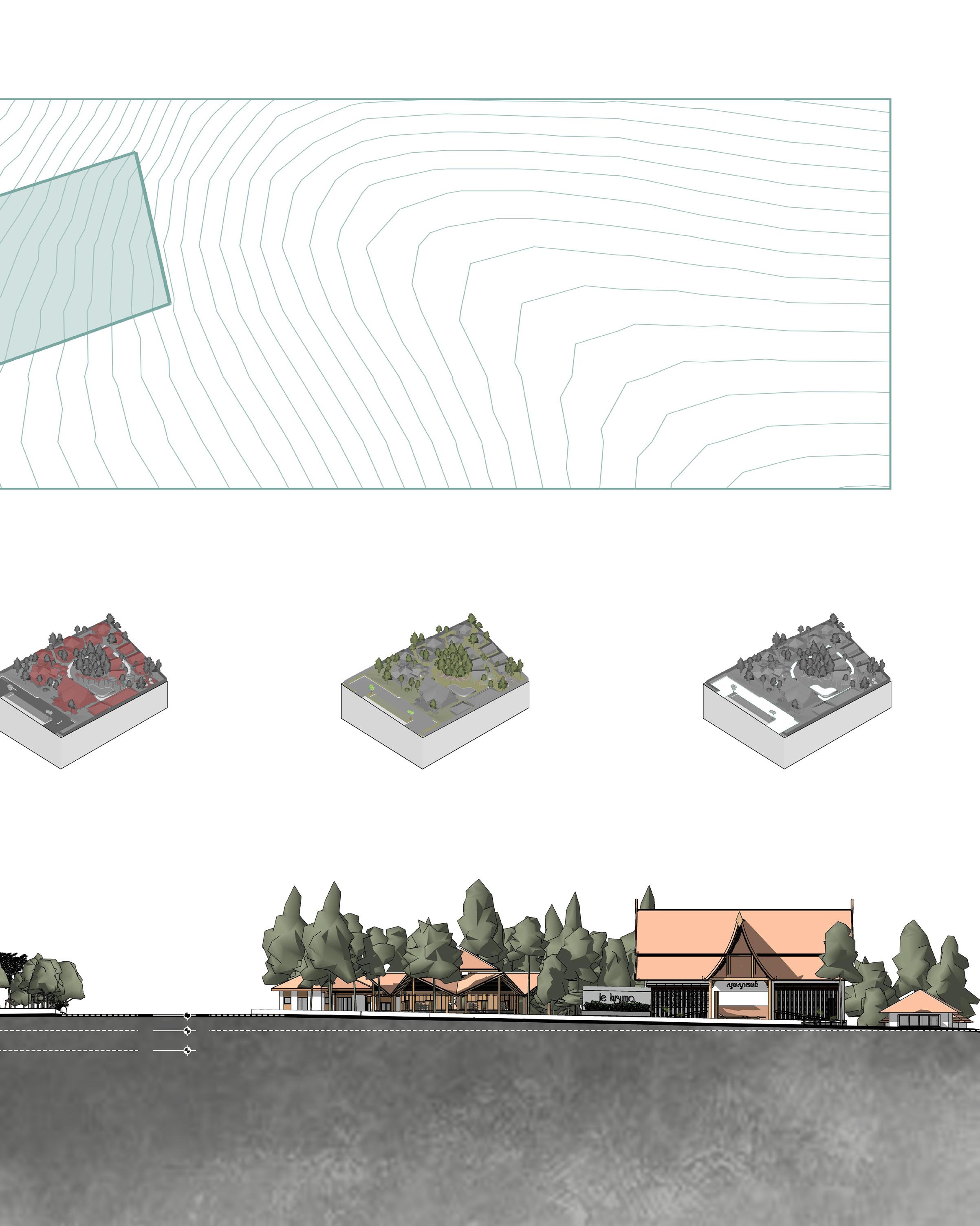
12°26’4.93”N 107°12’12.66”E BUILDINGS VEGETATIONS CIRCULATIONS -1.45 M -3.55 M 0.00 M 10 Architecture Undergratuated Portfolio
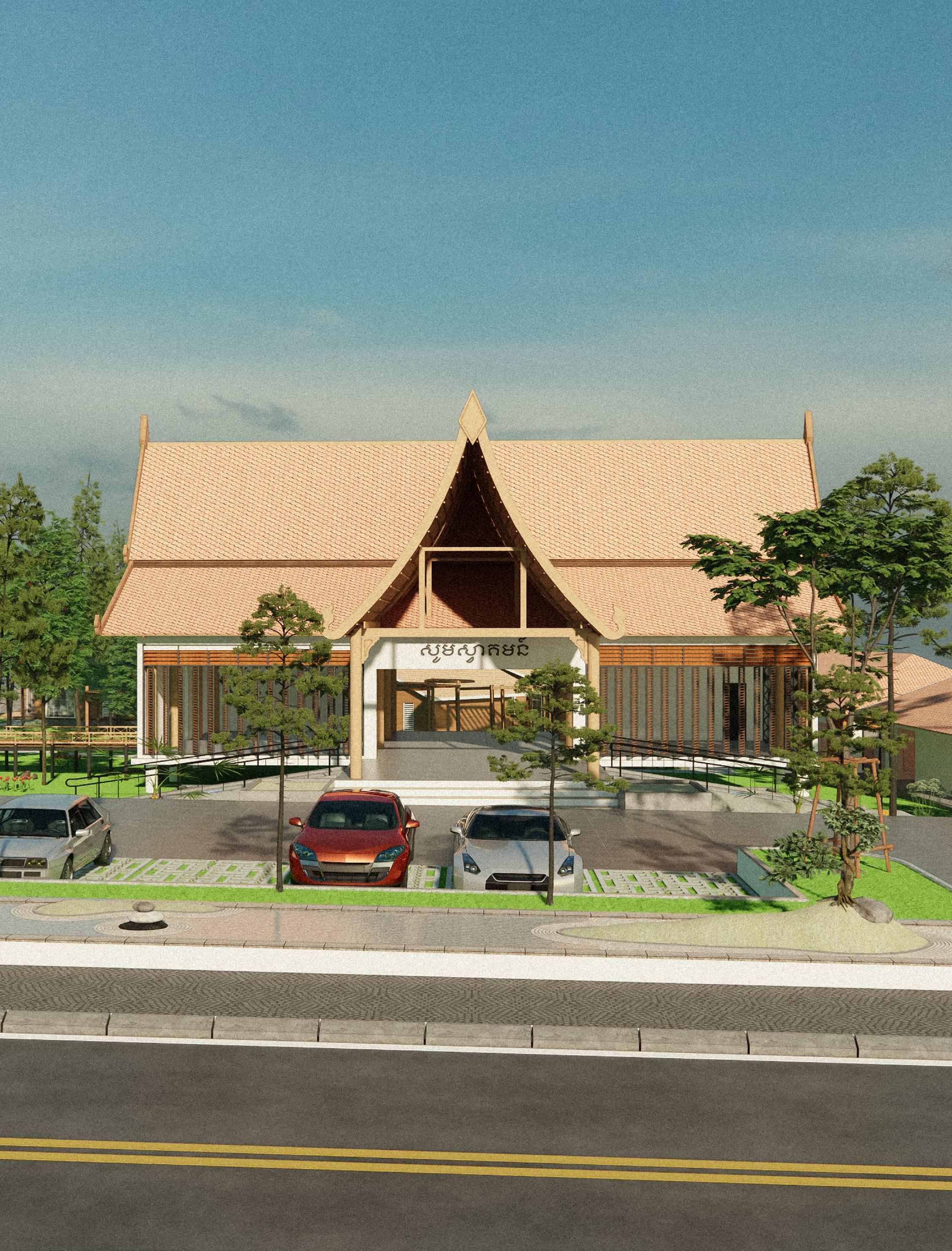
11 Architecture Undergratuated Portfolio
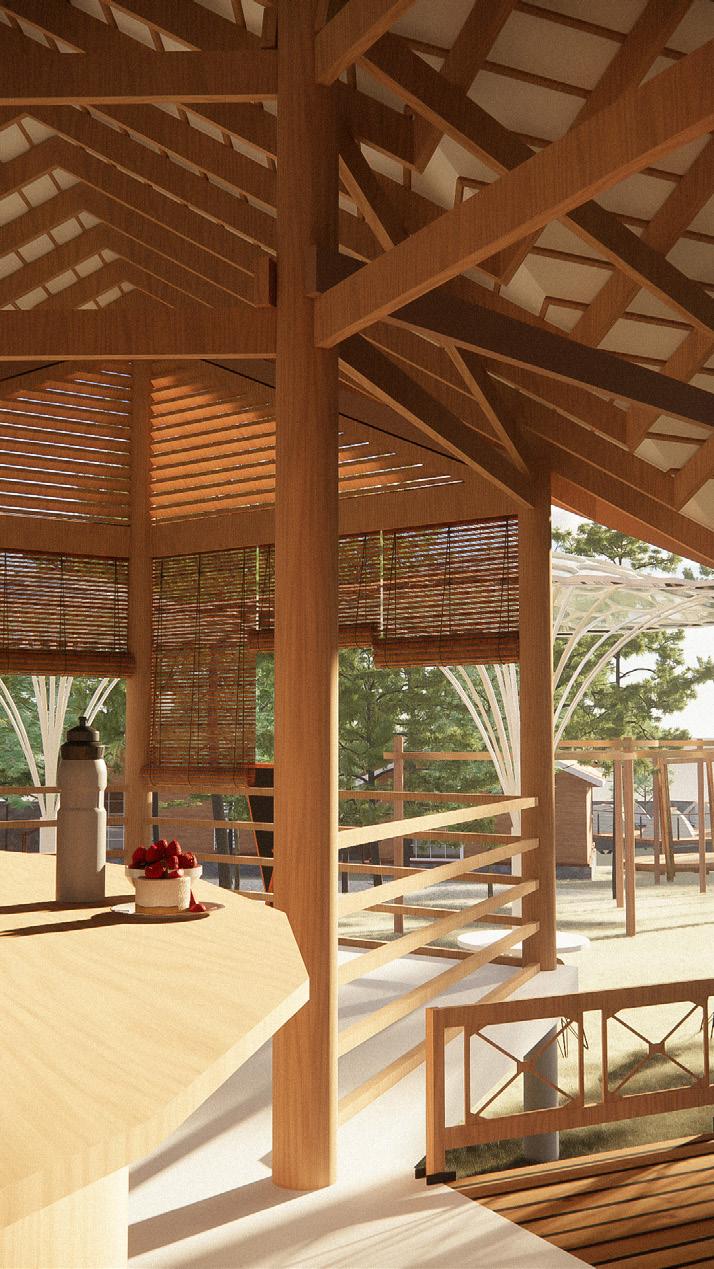
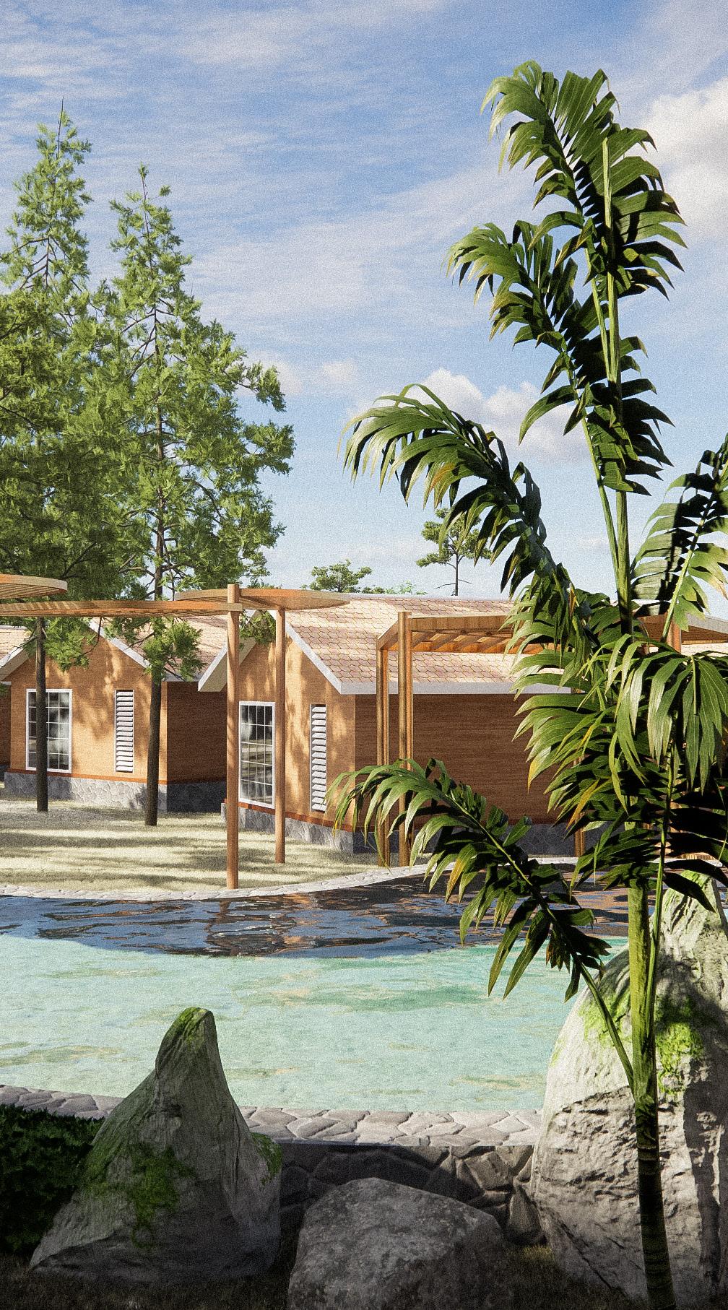
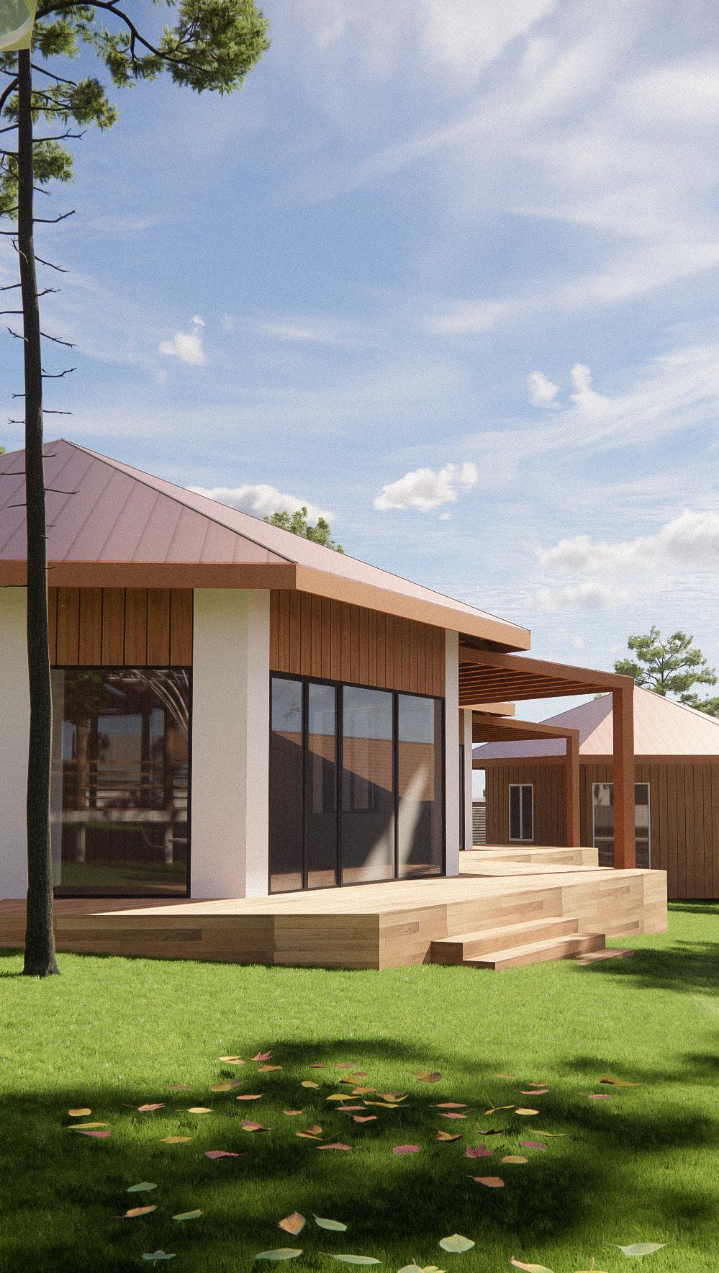
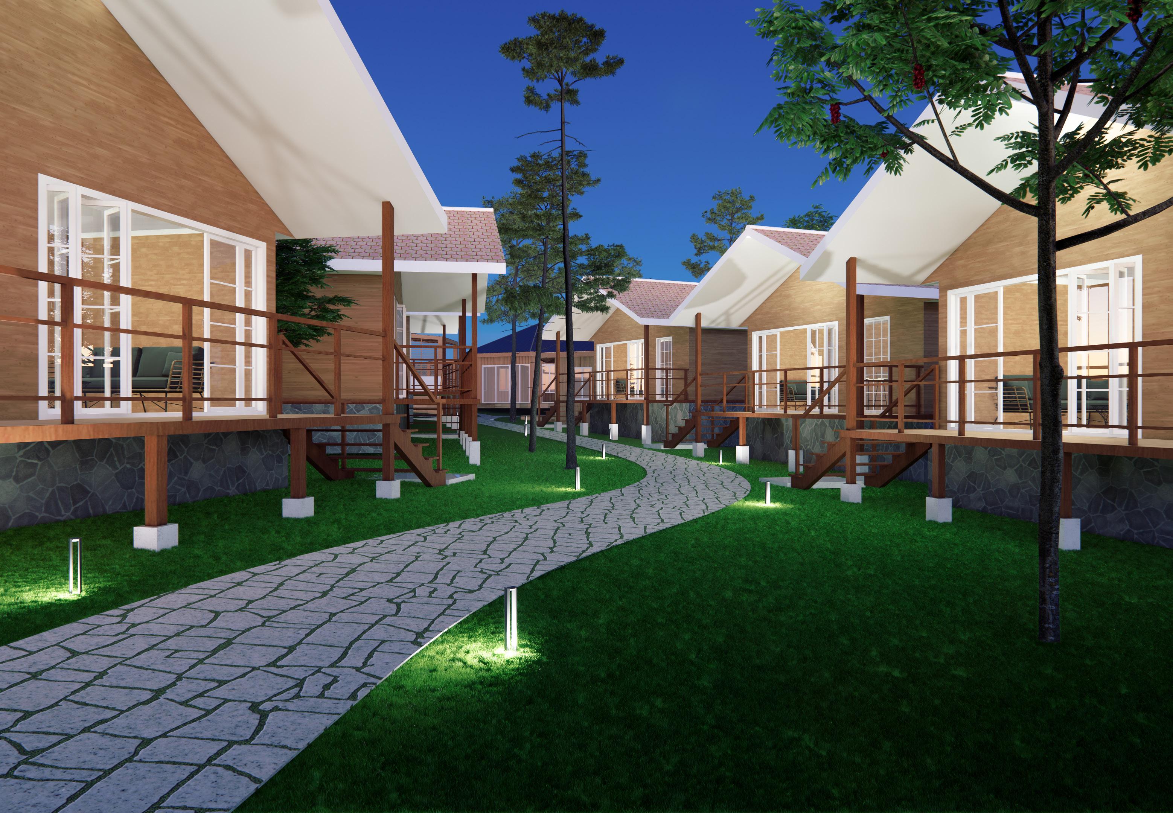
12
Showing around some views of our boutique
Architecture Undergratuated Portfolio
View from the walkway to our accommodations
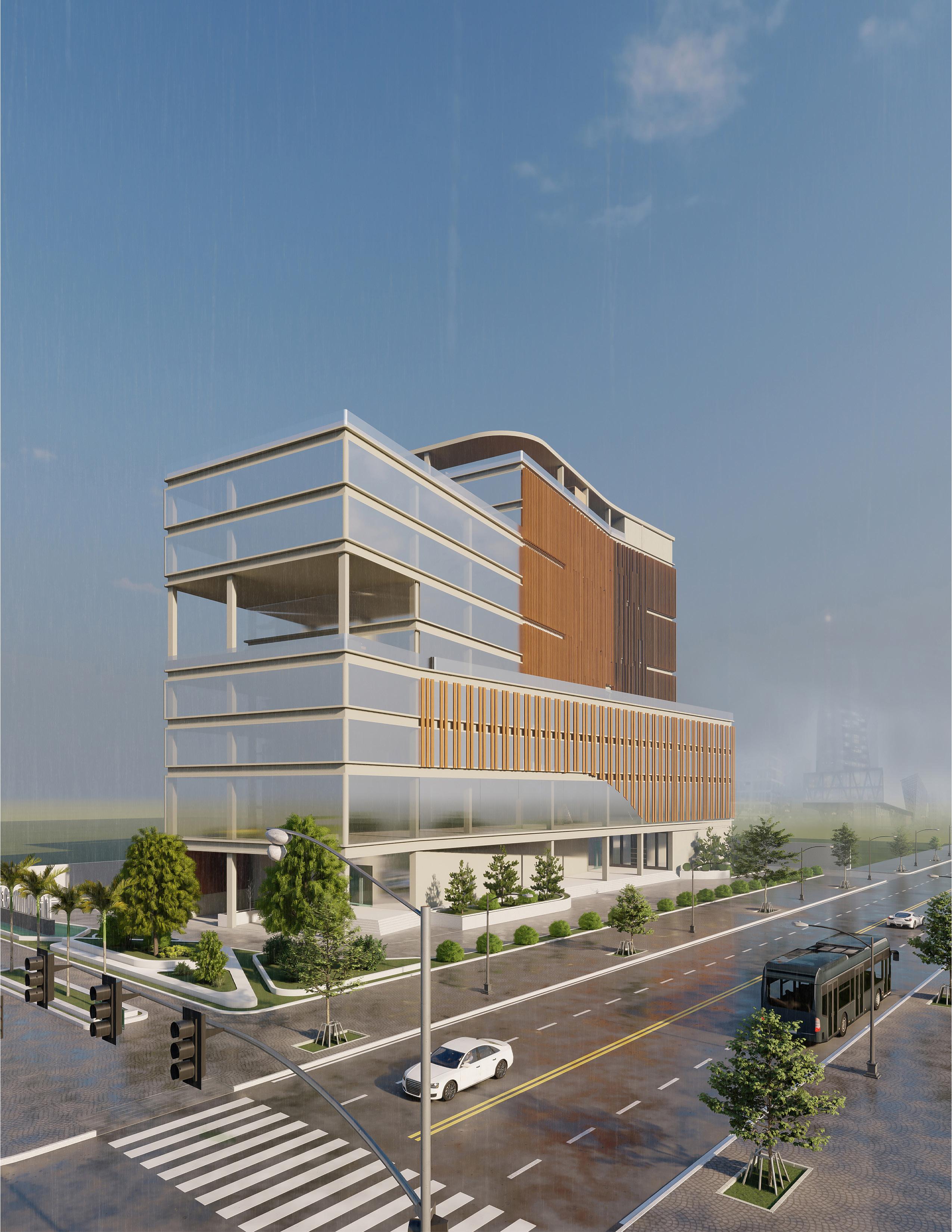
02 LA COMMUNE 11 13
ARCHITECTURAL DESIGN WORKSHOP III
Term:
Building Type:
Location:
Lecturer:
Year 4| 1st Samester
Office Rental
Khan Mean Chey,Phnom Penh
HENG Sokrithy
La commune 11 is a rental office that aim to provide a comfortable, healthy and support the worker to performing their jobs by focusing about the relationship between working environment and social interaction.
The total building floor is set to be 10 floors with a skybar at rooftop of the building and 2 floor of underground parking build on the area of 5000square meters.
14
SITE LOCATION
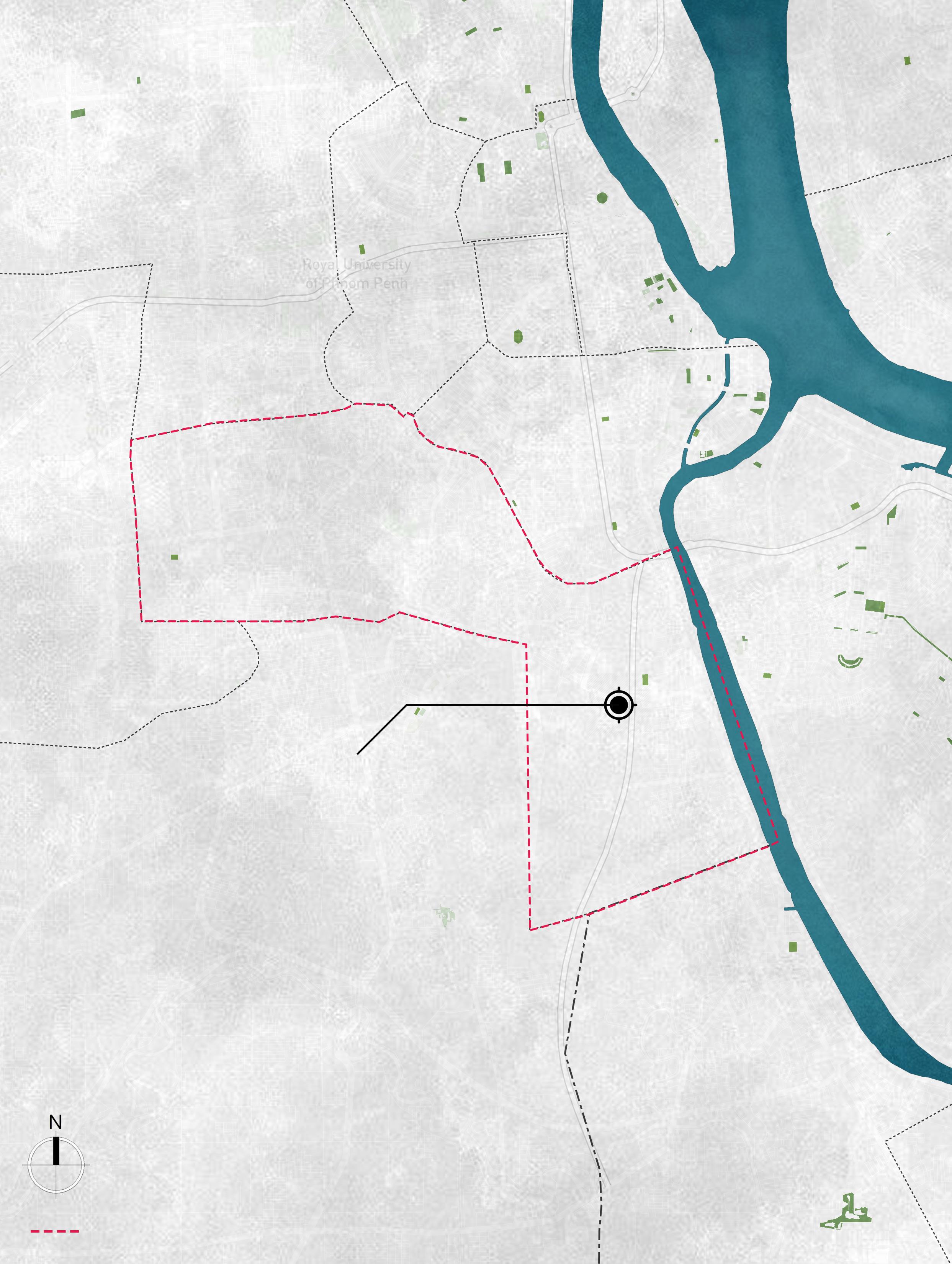
KHAN
SITE LOCATION
MEAN CHEY BORDER
15
Our site located at Sangkat Chak Angre Krom, Khan Mean Chey Phnom Penh along the Hun Sen boulevard or known as 60m road.
Architecture Undergratuated Portfolio
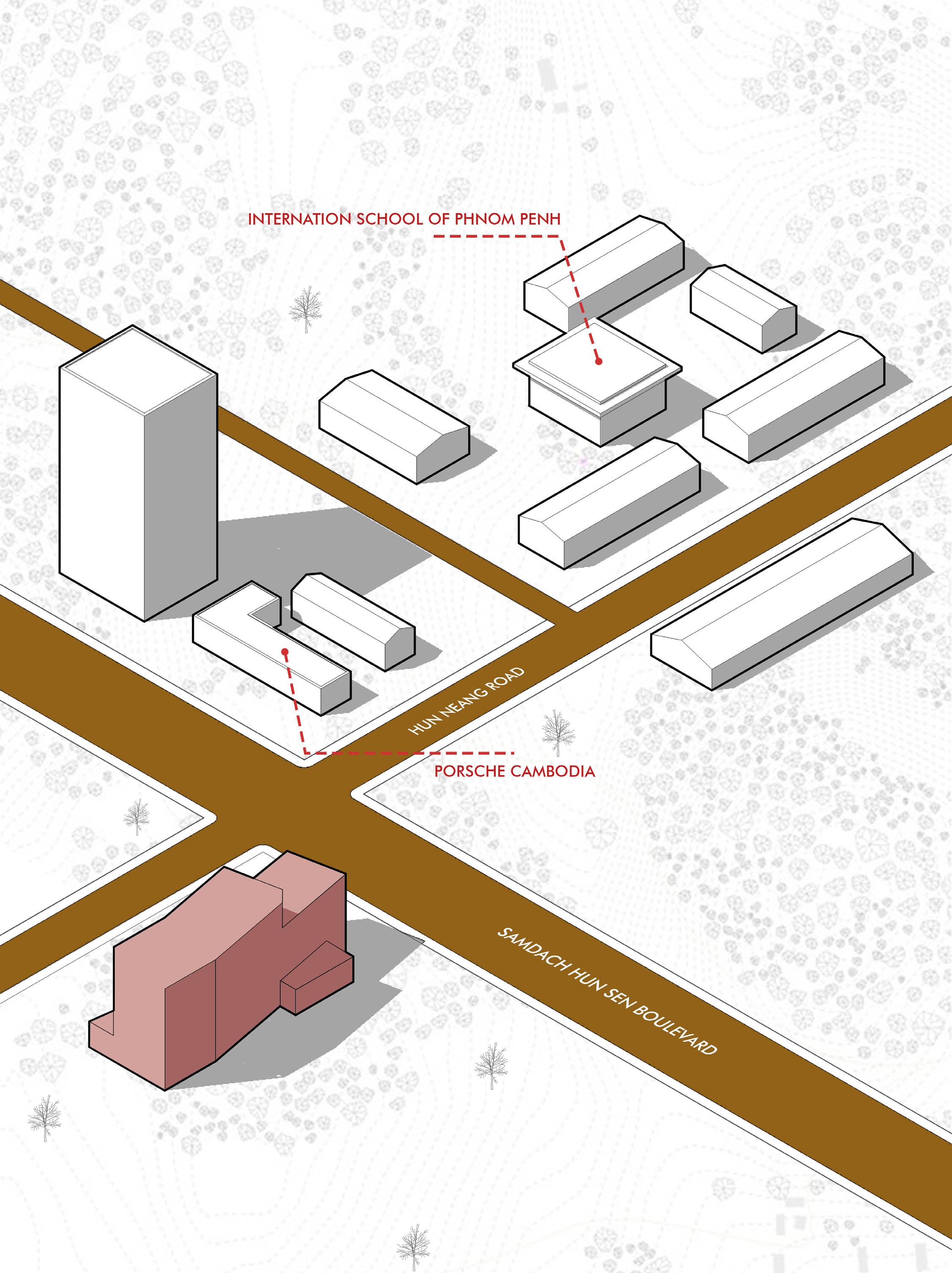
16 Architecture Undergratuated Portfolio
ARCHITECTURAL DESIGN CONCEPT
Our concept of this project is to provide more than just an office block but a place where we can work and enjoy at the same time, a community where people can meet and create friendship.
Rather than just an enclosed office, we want to add the green space that act as outdoor park with garden and natural air so that the office workers can relax and enjoy during the break.
BUILDING’S SHAPE DEVELOPMENT


Firstly, we set back to maintain the circulation around.
We formed the rectangular box and place it at the south to reduce traffice noise.
Bending the sharp to provide the wind to flow through the building.
Adding more spaces along the main sharp.
Extending the new sharp to archieve gravitational balance.
Adding the top part that mostly served for more social aspect.
17 Architecture Undergratuated Portfolio
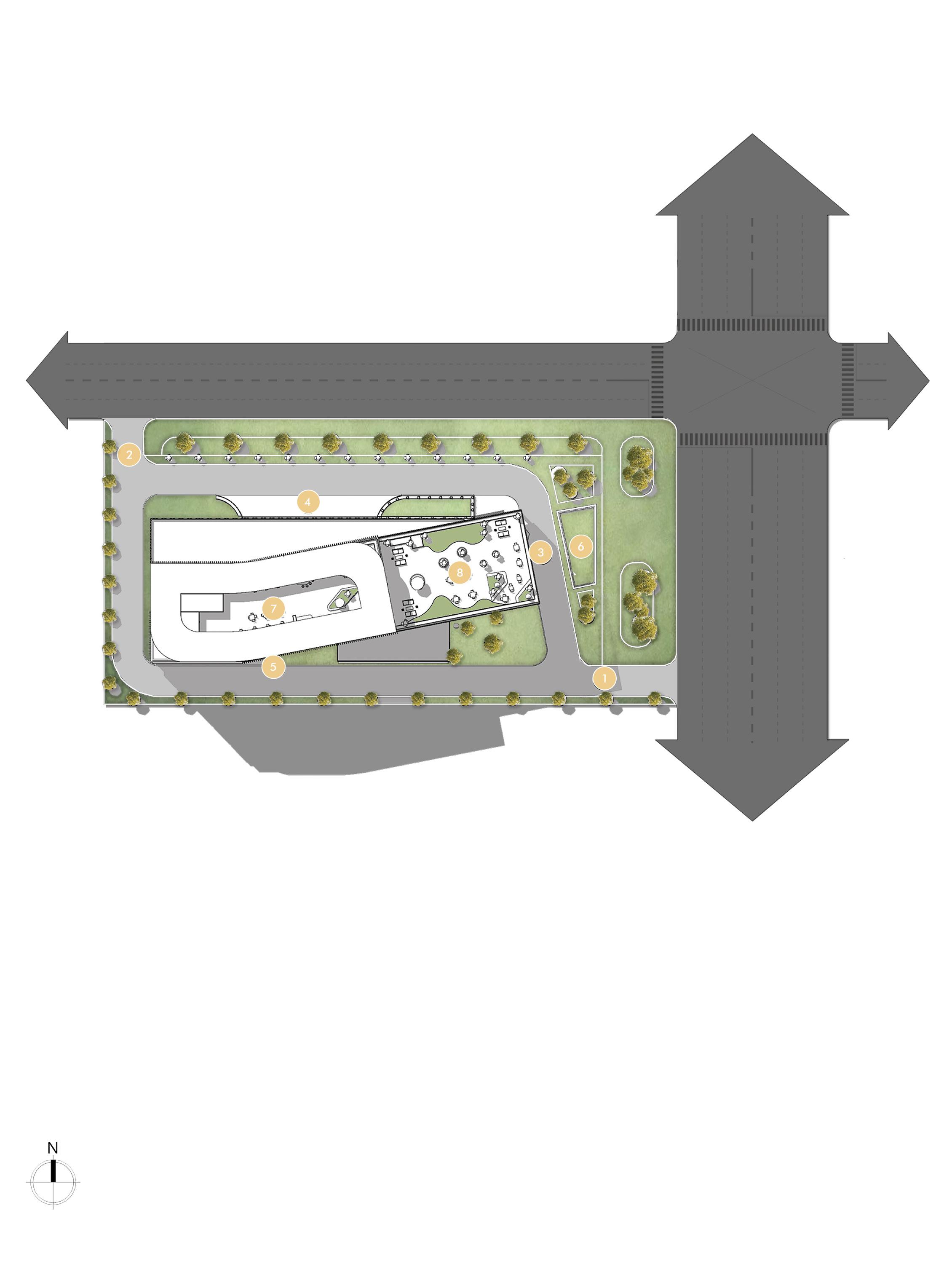
18 LEGEND 1 EAST ENTRANCE 2 NORTH ENTRANCE 3 MAIN BUILDING ENTRANCE 4 BUILDING NORTH ENTRANCE 5 UNDERGROUND PARKING ENTRANCE 6 GARDEN 7 SKYBAR 8 OUTDOOR GARDEN
MASTER PLAN
Architecture Undergratuated Portfolio
HUN NEANG ROAD SAMDACH HUN SEN BOULEVARD
Architecture Undergratuated Portfolio
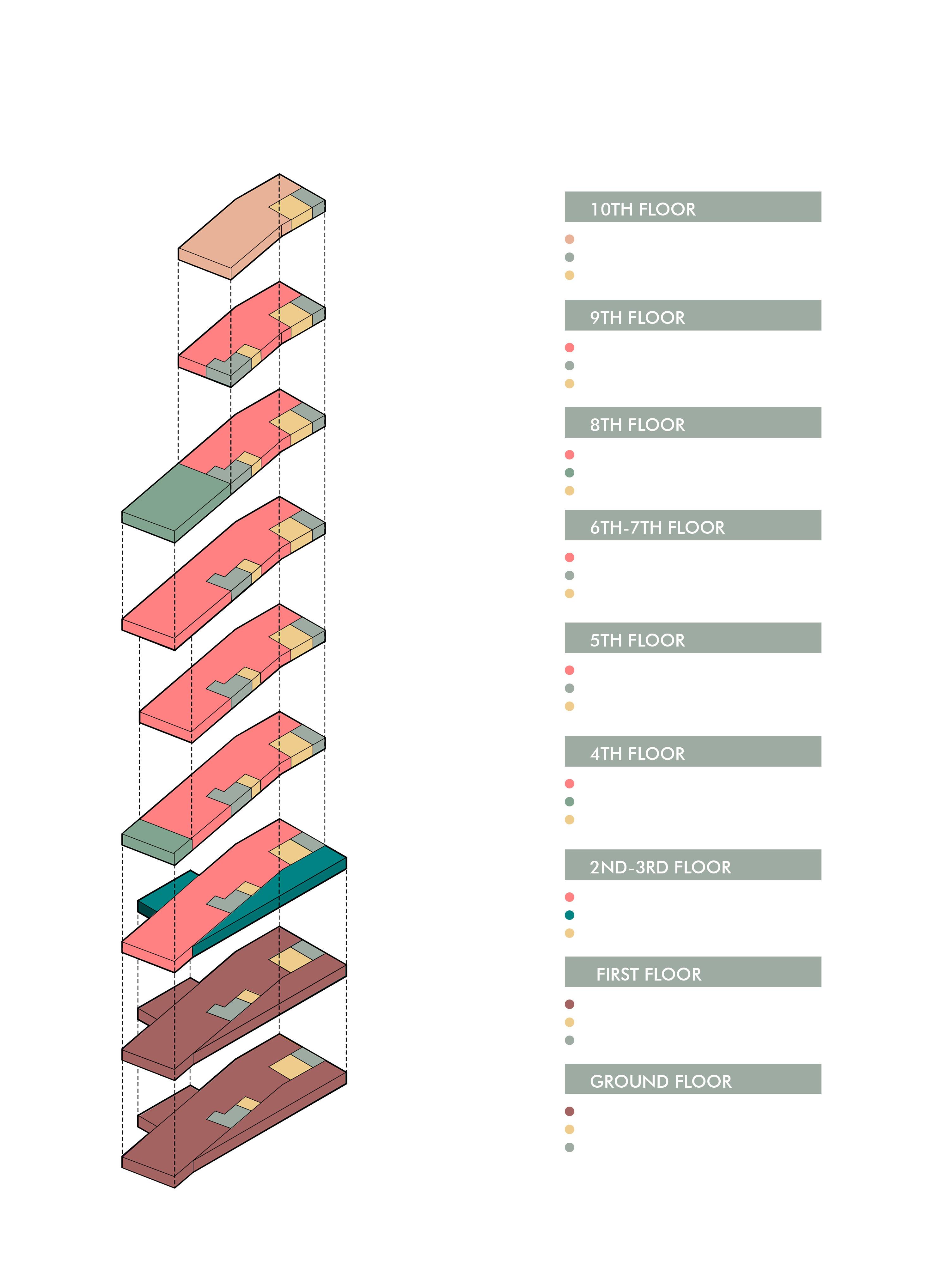
SKYBAR TOILETS
OFFICE WORKPLACES
TOILETS
OFFICE WORKPLACES
OFFICE WORKPLACES
GREEN BALCONY GREEN BALCONY
OFFICE WORKPLACES
OFFICE WORKPLACES
COMMERCIAL AREA
TOILETS TOILETS LIFT
COMMERCIAL AREA
19
LIFT
LIFT
LIFT LIFT LIFT
REST AREA
LIFT
TOILETS TOILETS
OFFICE WORKPLACES LIFT LIFT
BUILDING DIAGRAM
FACADE DESIGN
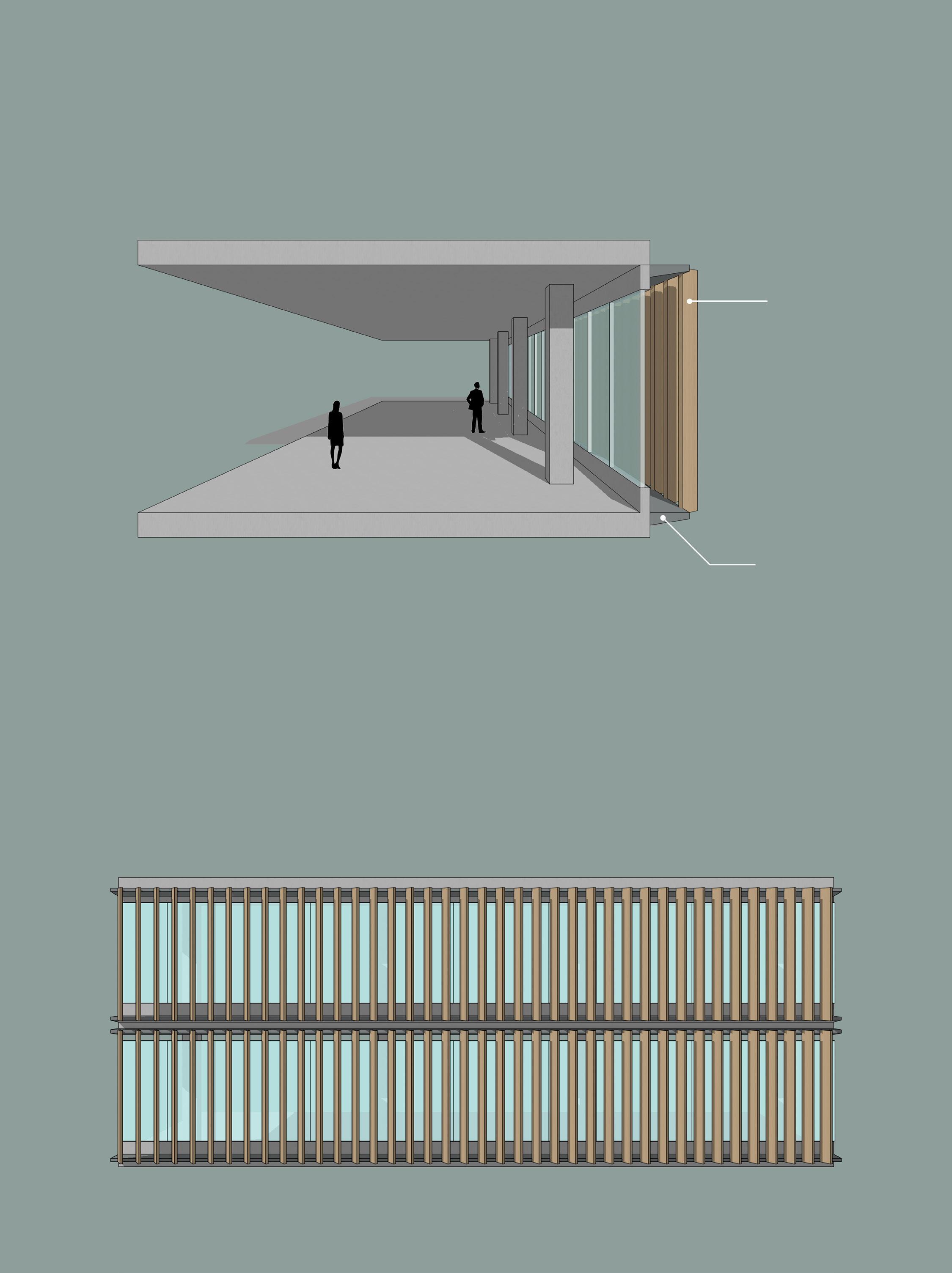
We decide to choose the double skin facade or well known as brise soleil in our project which is a type of solar shading system that uses a vertical aluminium louver to to control the amount of sunlight and heating in to our building.
By using that facade, we can reduce the amount of energies and making it more comfortable for the workers inside that building.
Aluminium Louver
Steel frame
20 Architecture Undergratuated Portfolio
Facade front view
Co-working space
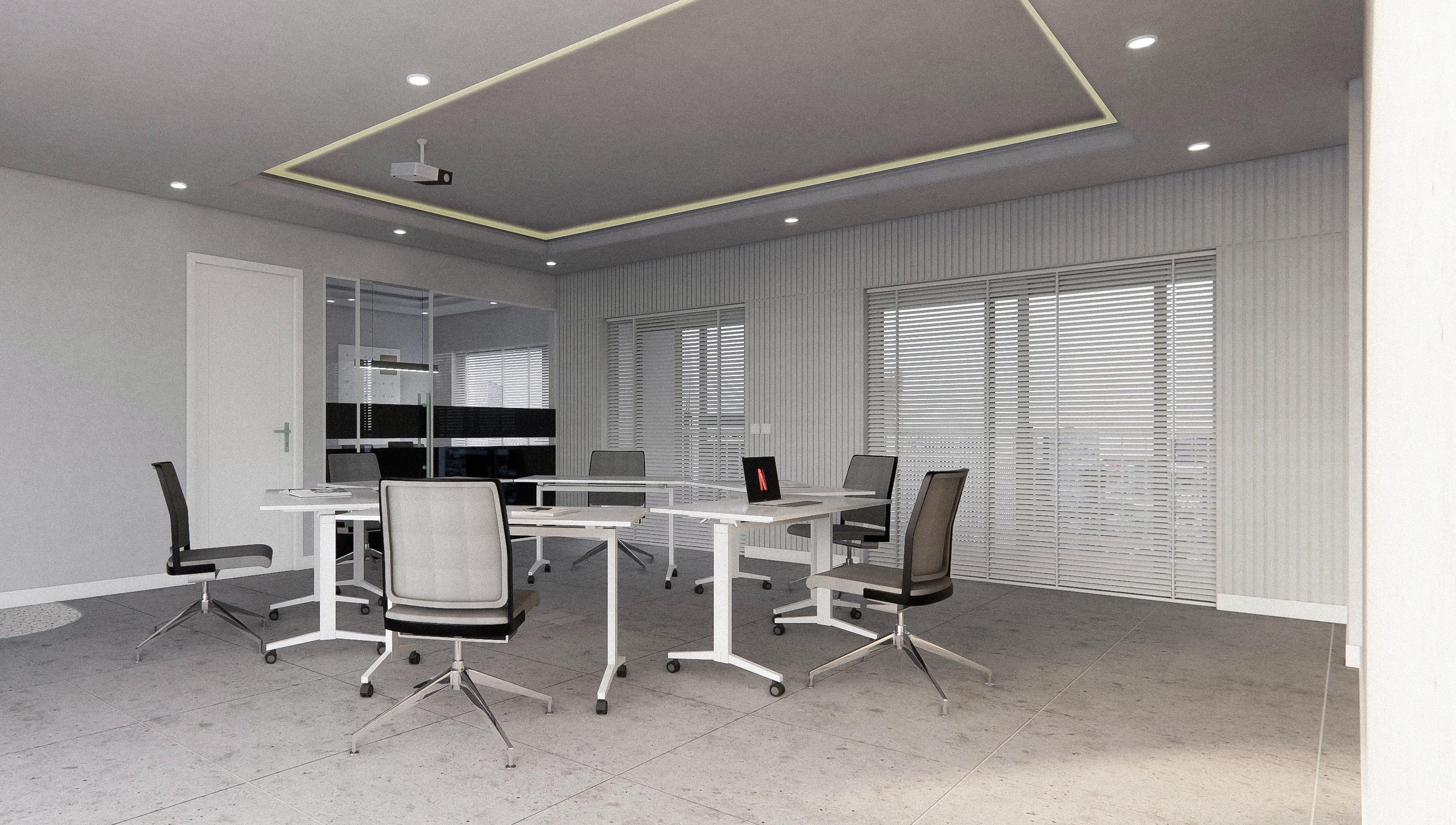
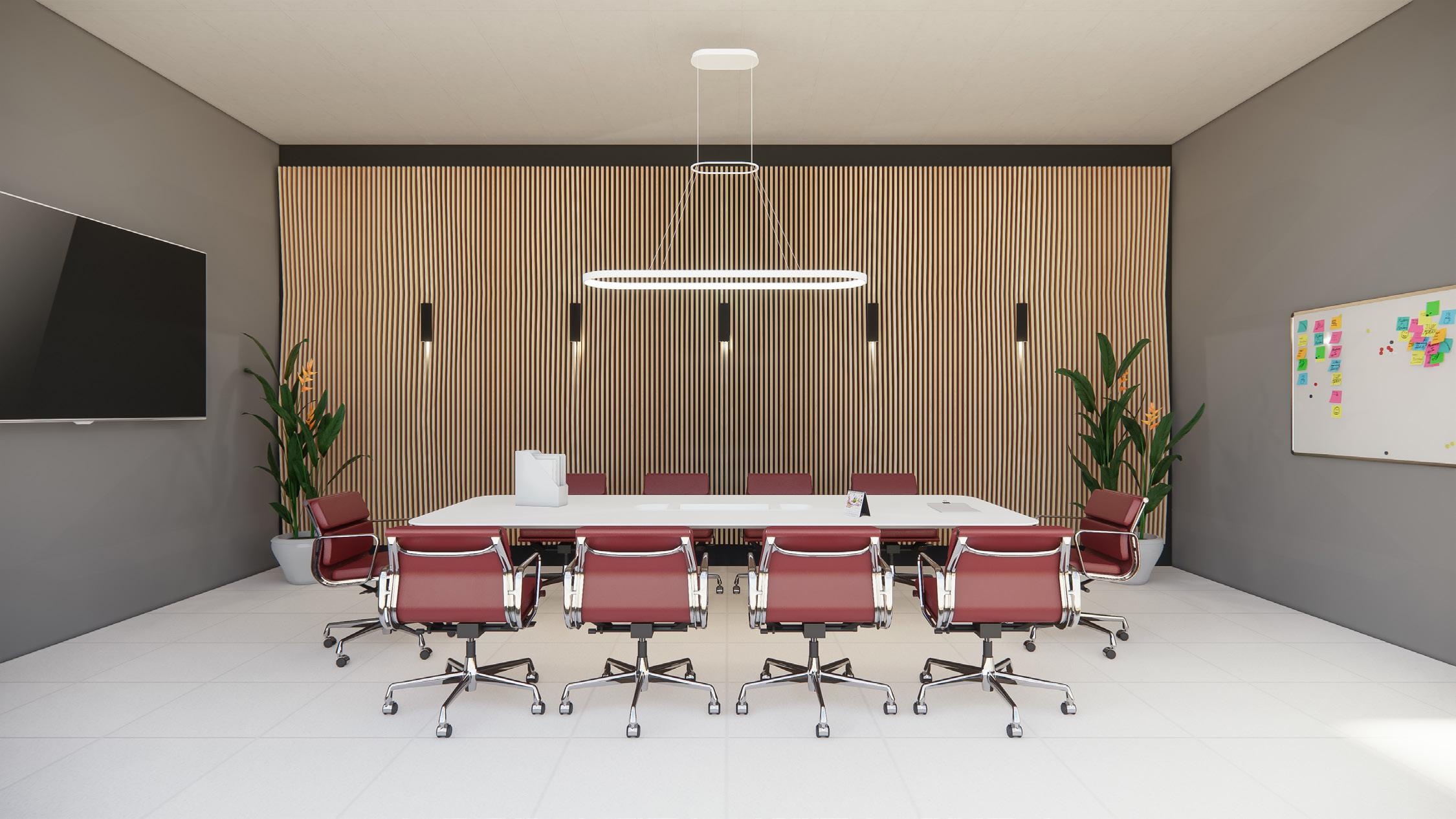
21
Conference room for 10 peoples.
Architecture Undergratuated Portfolio
Green balcony at 4th floor provide a relaxation and wonderful view of the city.
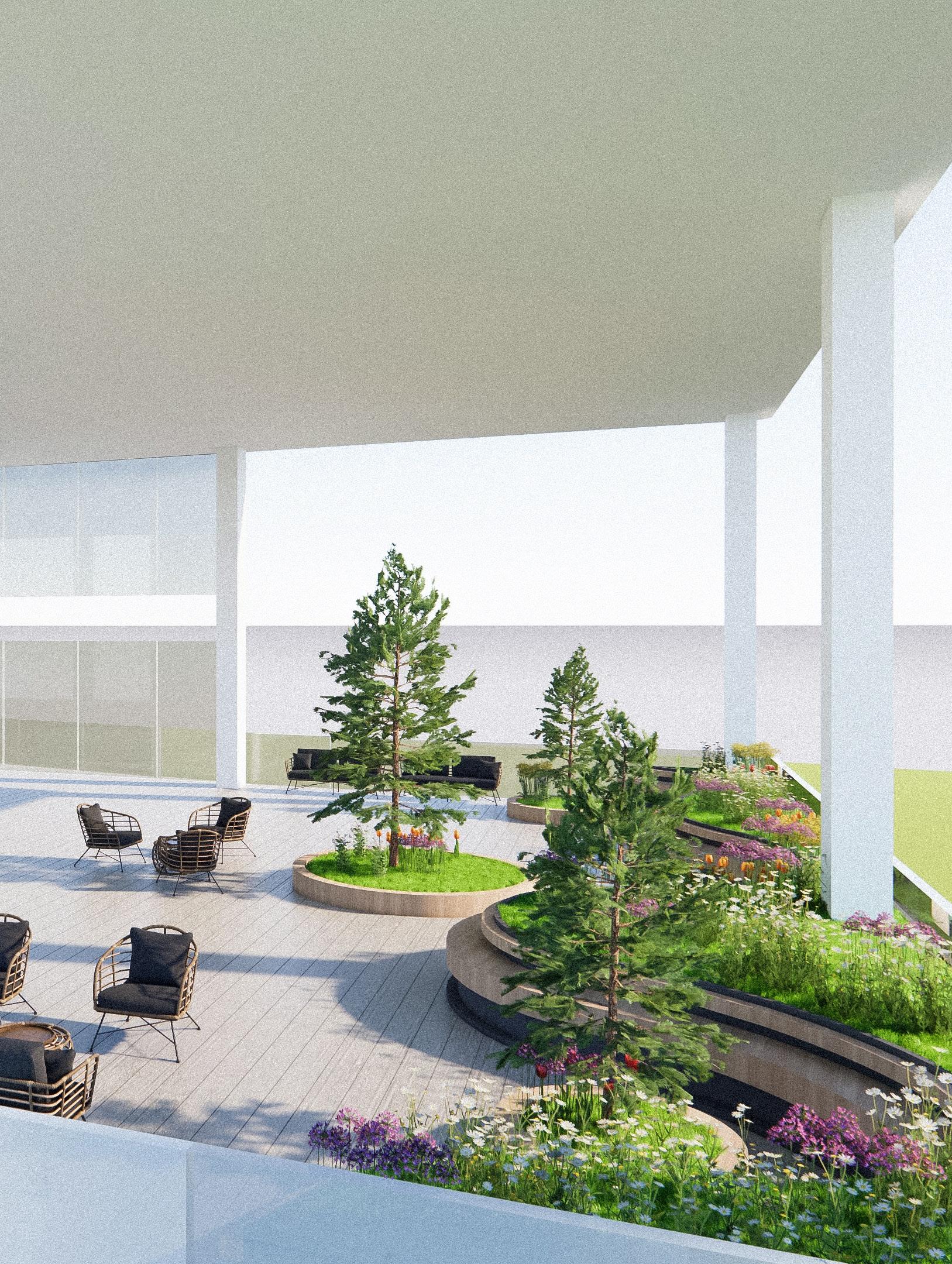
22
Architecture Undergratuated Portfolio
ARCHITECTURAL DESIGN WORKSHOP II
Term:
Building Type:
Location:
Lecturer:
Year 3| 2nd Samester
Khmer Modern Villa
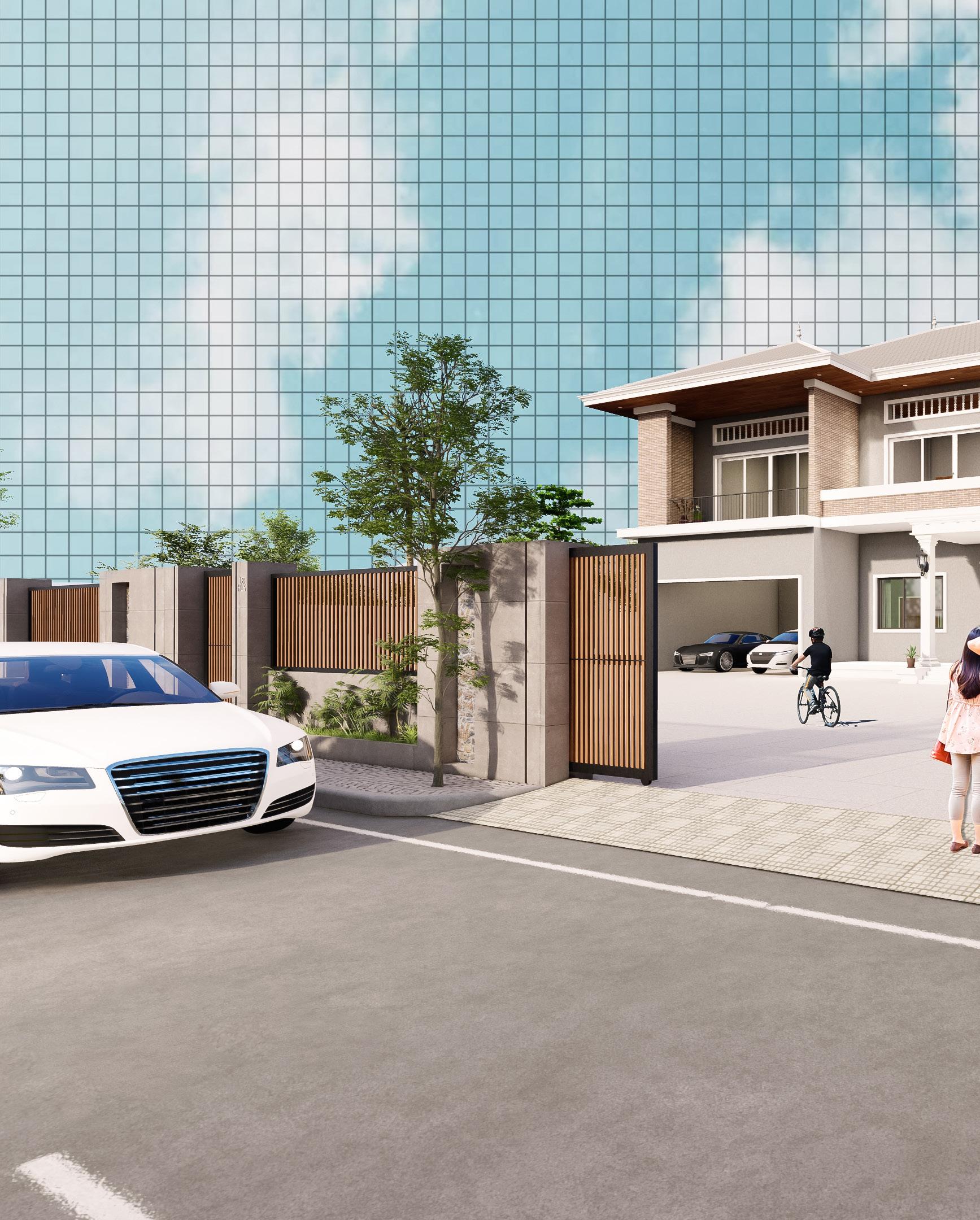
Akreiy Ksatr, Lvea Aem, Kandal
EN Sarin
23
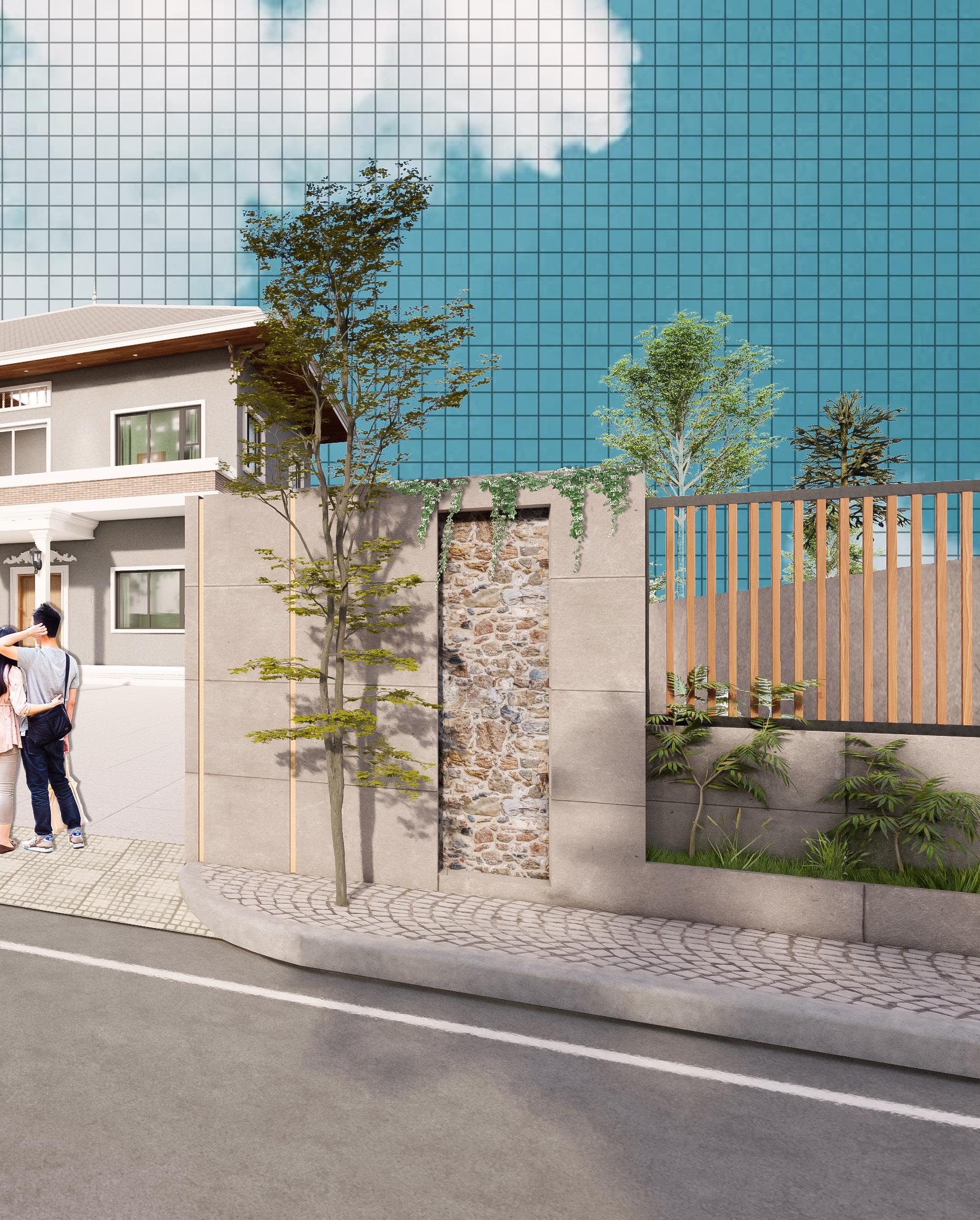
03 VILLA MONORUM 24
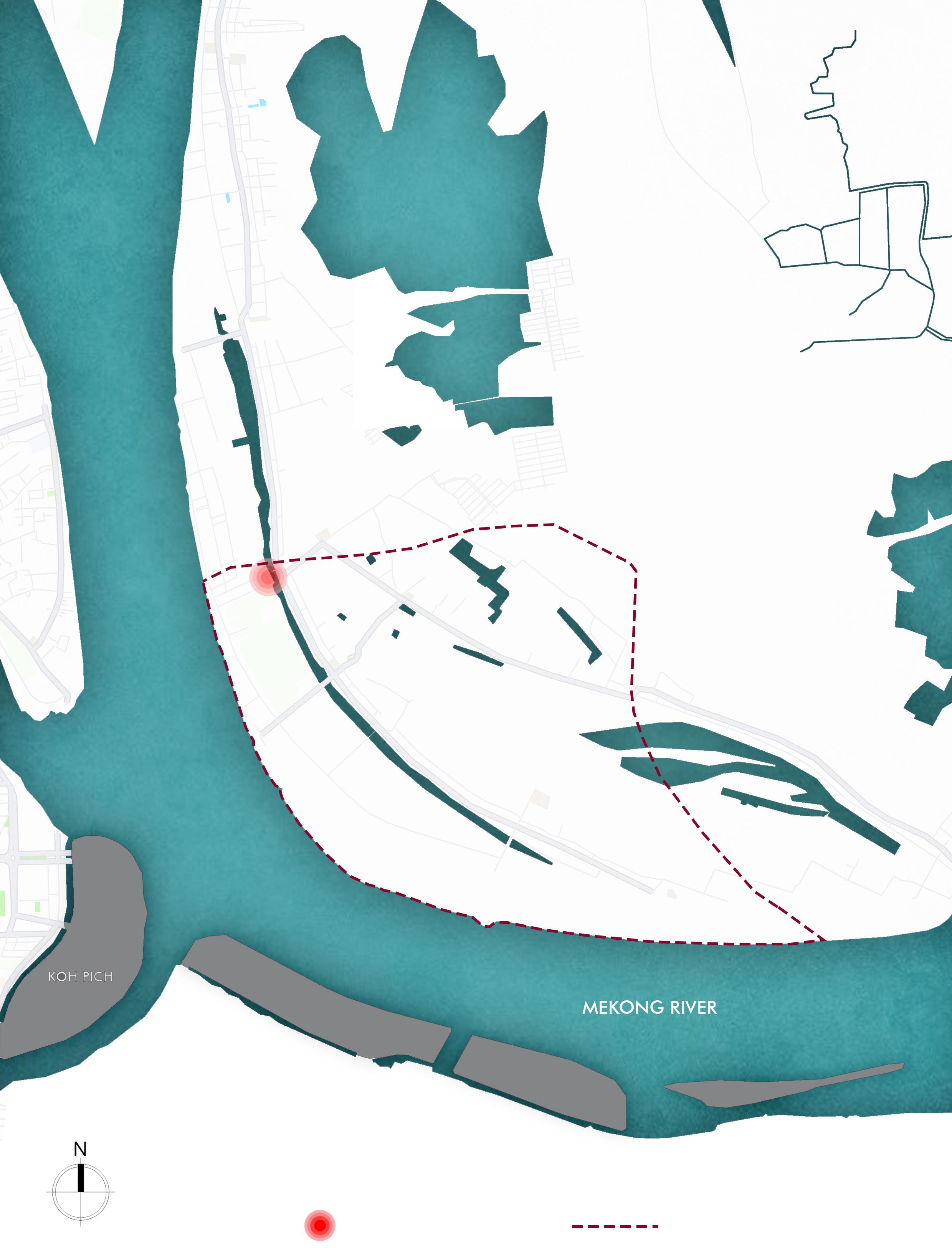
AKREIY KSATR COMMUNE BORDER SITE LOCATION 25 Architecture Undergratuated Portfolio
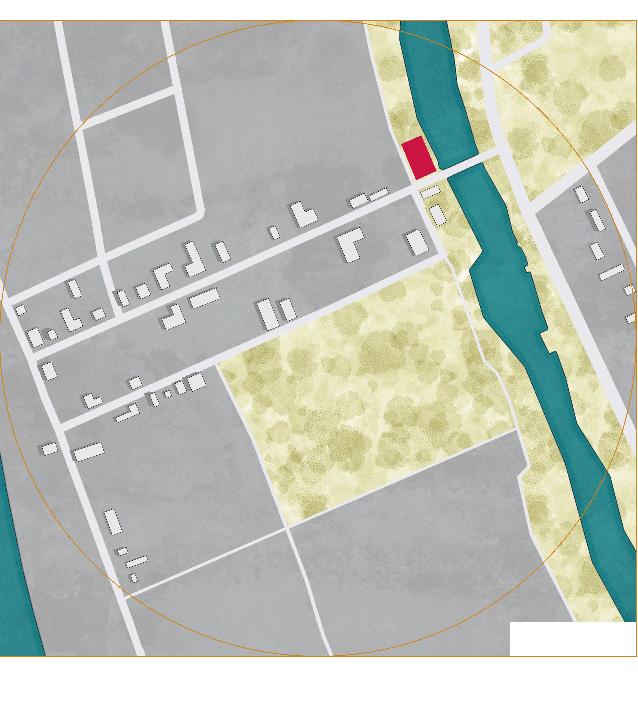
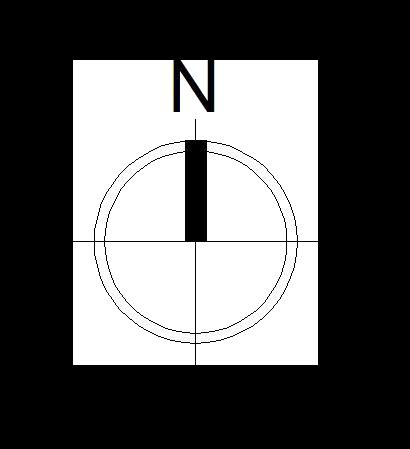 This Project is located in Akreiy Ksatr village, Akreiy Ksatr commune, Lvea Aem district, Kandal province with a total land area 2800 sqm.
This Project is located in Akreiy Ksatr village, Akreiy Ksatr commune, Lvea Aem district, Kandal province with a total land area 2800 sqm.
Located outside the Capital, Villa Monorum provided us a peaceful place to live and relax from the busy city. 26
SITE LOCATION
Architecture Undergratuated Portfolio
SITE LOCATION
CONCEPT DEVELOPMENT
Create a rectangular block
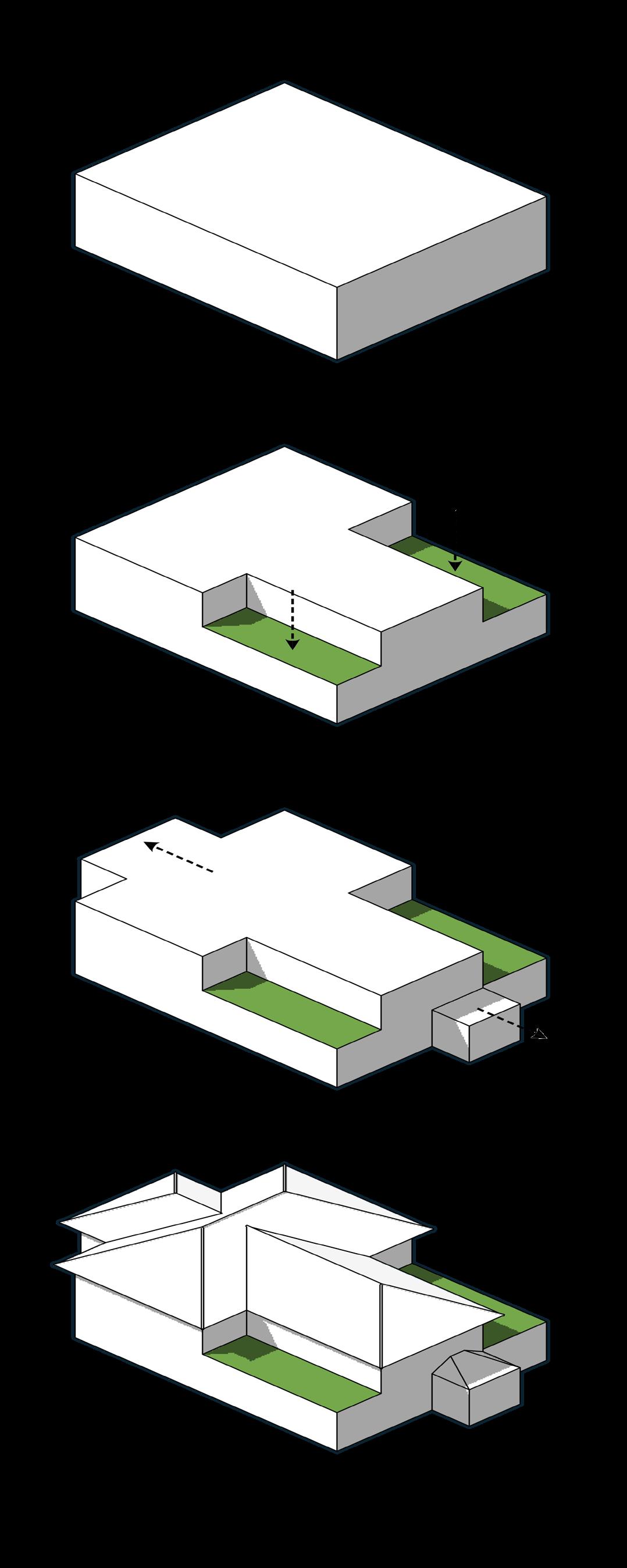
Apply subtractive to create the balconies
Extrude for more usable spaces
Add the roof with a large overhang to reduce the direct sun-light.
27 Architecture Undergratuated Portfolio
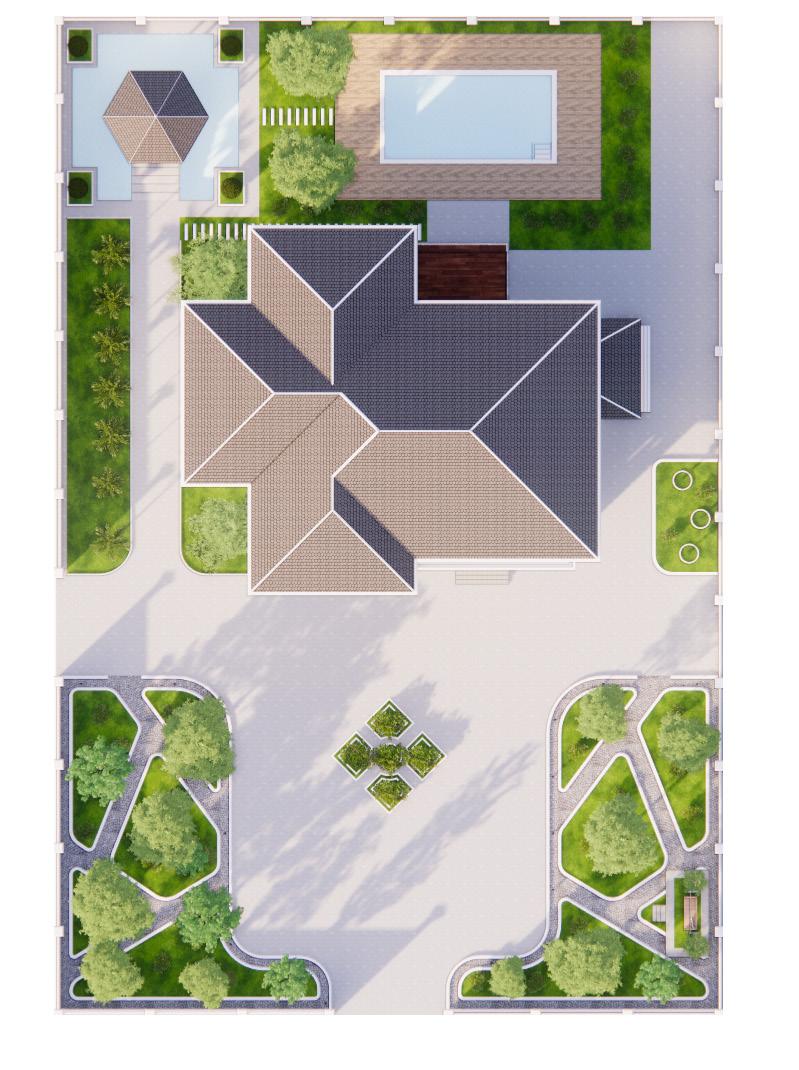
28 Architecture Undergratuated Portfolio
A wonderful garden at the front of the house gives the owner contact with nature.
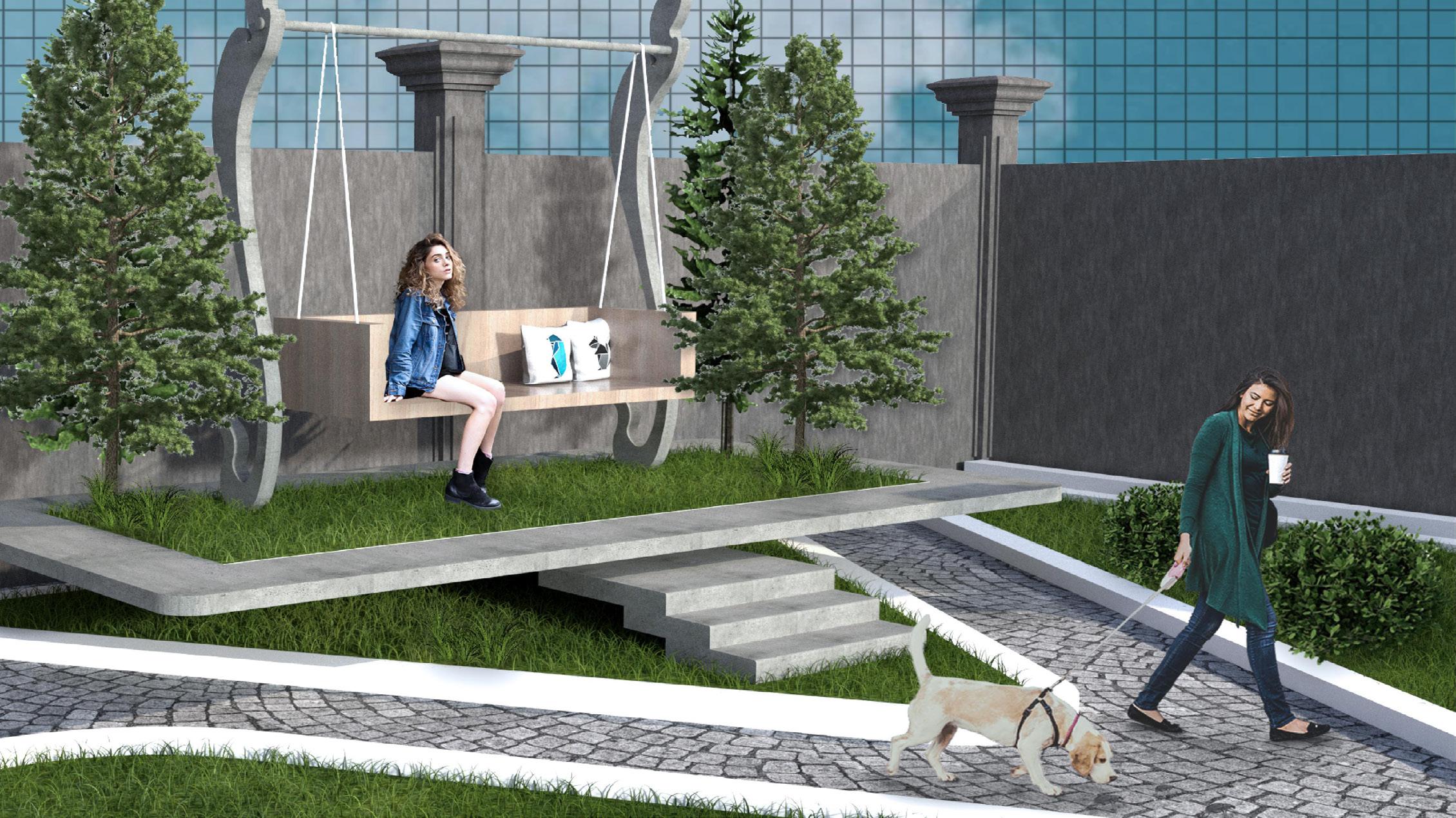
A gazebo at the back provide an outdoor seating area
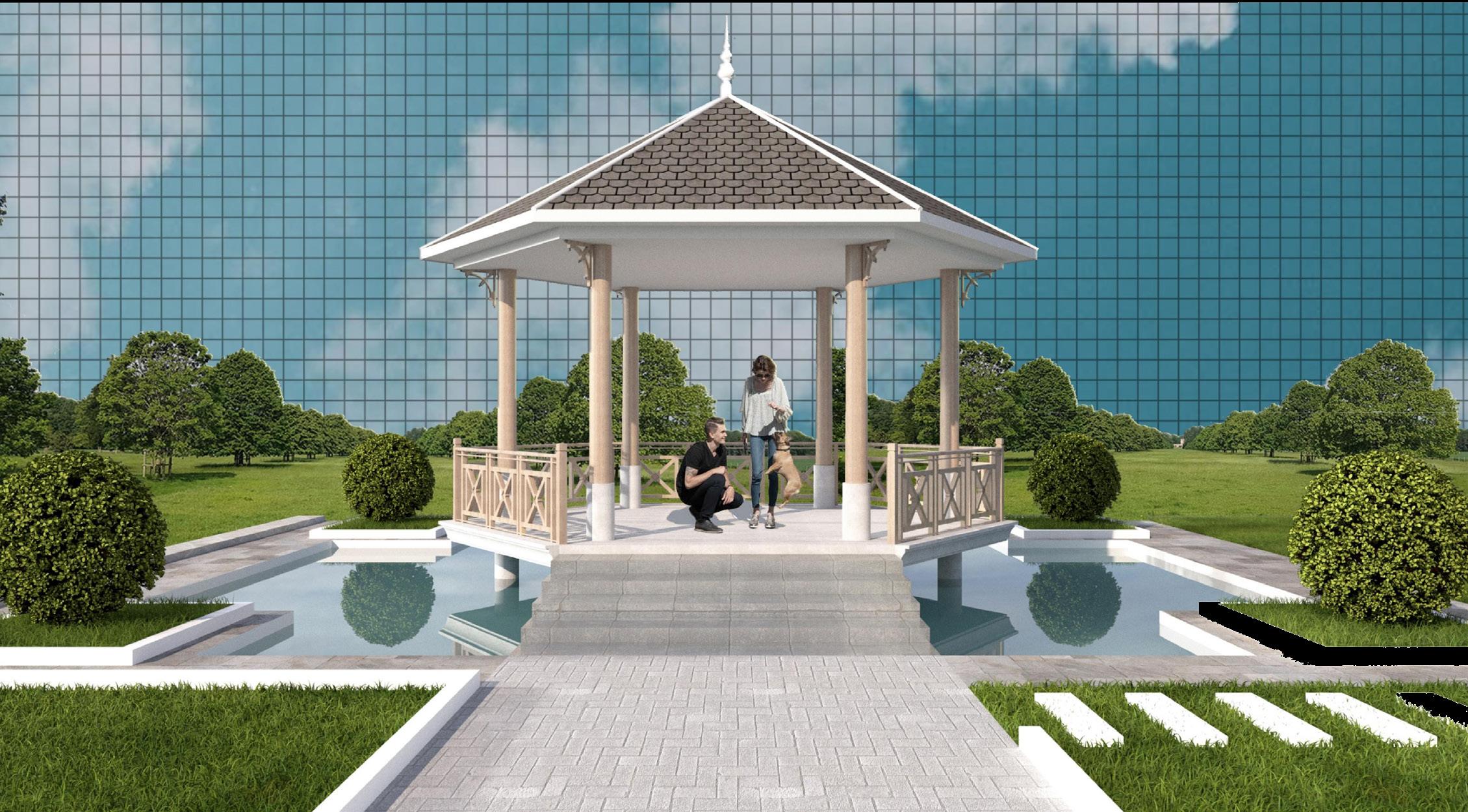
29 Architecture Undergratuated Portfolio
MATERIALS SCHEME

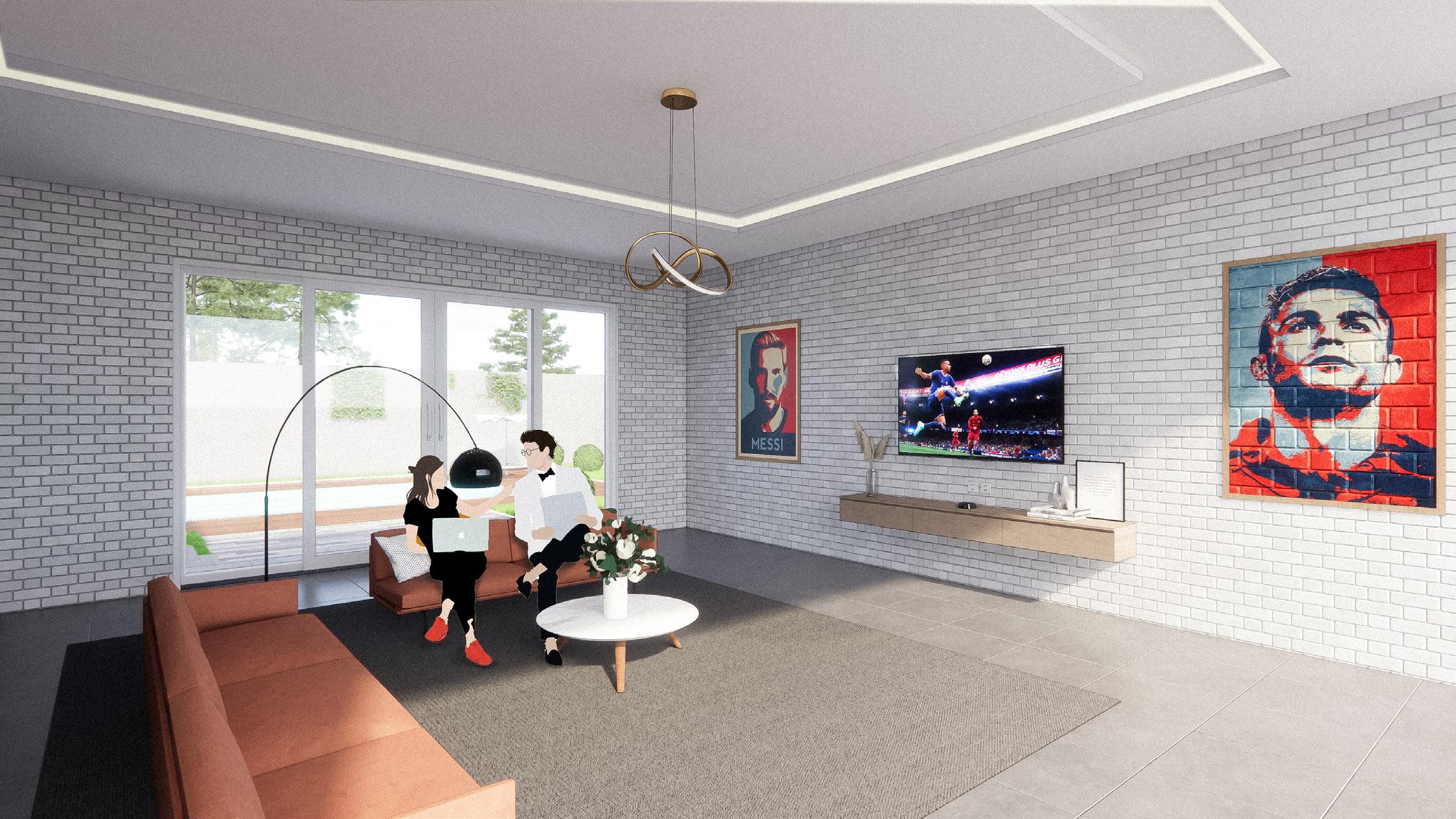 A large opening living room that can see the pool and garden through the door
A large opening living room that can see the pool and garden through the door
Brick Polish Concrete Wood 30 Architecture Undergratuated Portfolio
FUNCTION DIAGRAM
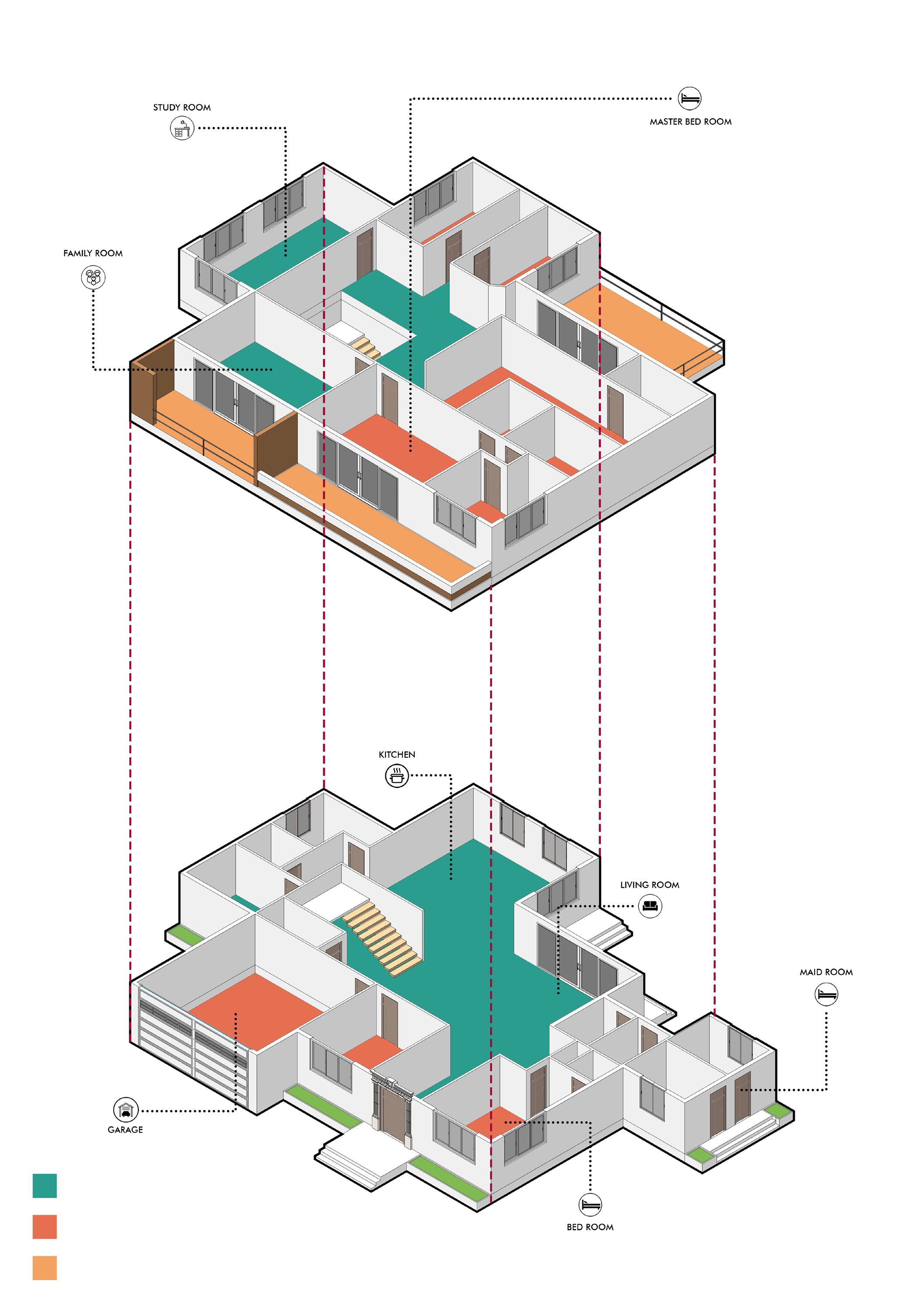
PUBLIC AREA PRIVATE AREA BALCONY
FLOOR
GROUND
31 Architecture Undergratuated Portfolio
FIRST FLOOR
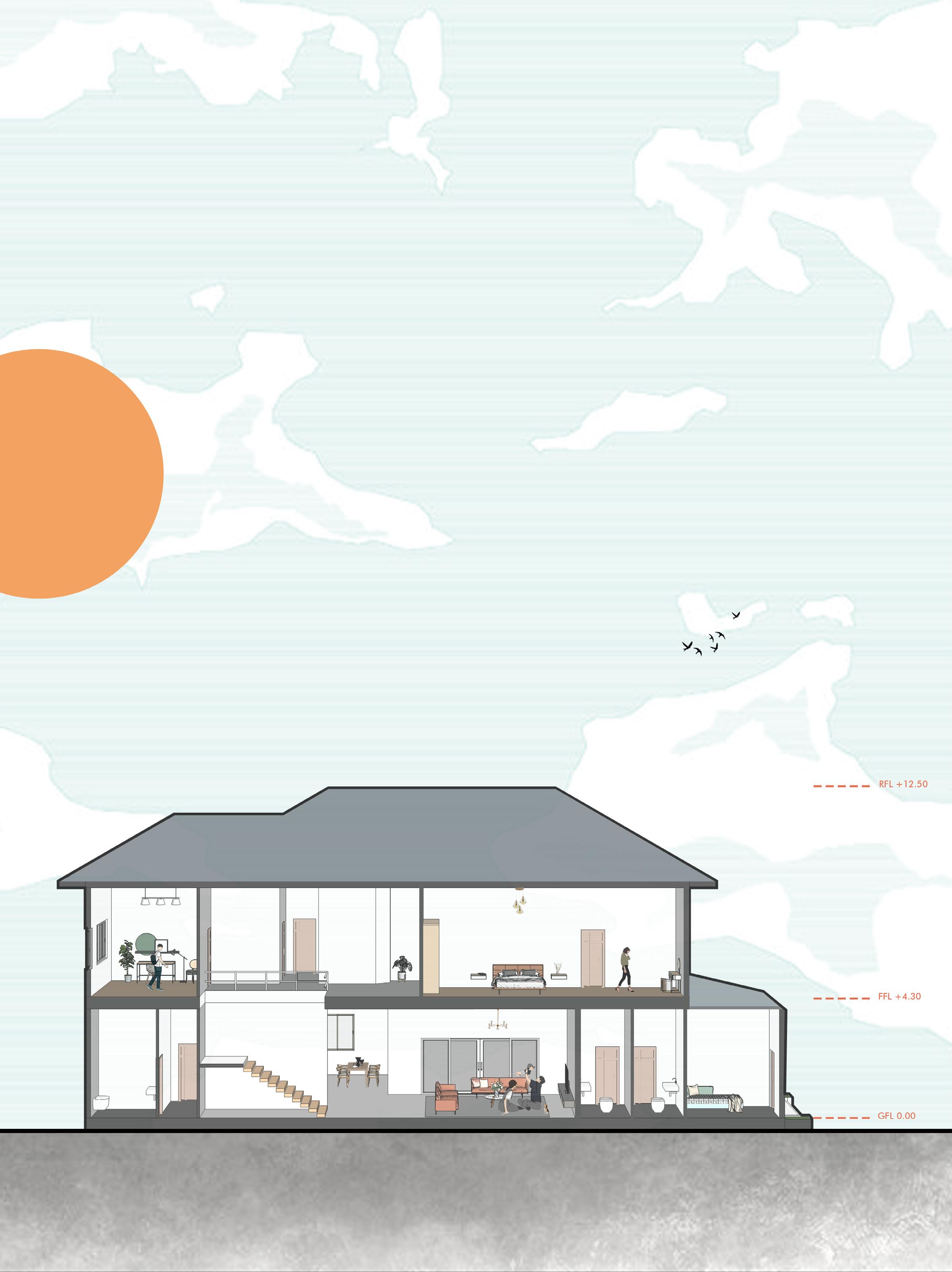
Architecture Undergratuated Portfolio
32
SECTION DIAGRAM
Term:
Building Type:
Location:
Year:
INTERIOR DESIGN
Internship
Residential
Khan Sen Sok,Phnom Penh 2023
During my internship at Bilgreat Construction Co., Ltd., I was tasked with re-checking the cad drawing plan and providing interior design for the Villa based on the client’s preferences.
The ground floor comprises the entrance hall, study room, living room, guest room, and open kitchen. The staircase leading to the next floor is covered in wooden material and emphasised by a glass handrail. The first floor is a place for the owner, which includes the master bedroom and family room. There is also a snooker room and a cinema room on the second floor.
TThe use of marble and wood creates a sense of modernism and tranquility. The living room’s double height provides a sense of spaciousness and generosity.
33 Architecture Undergratuated Portfolio
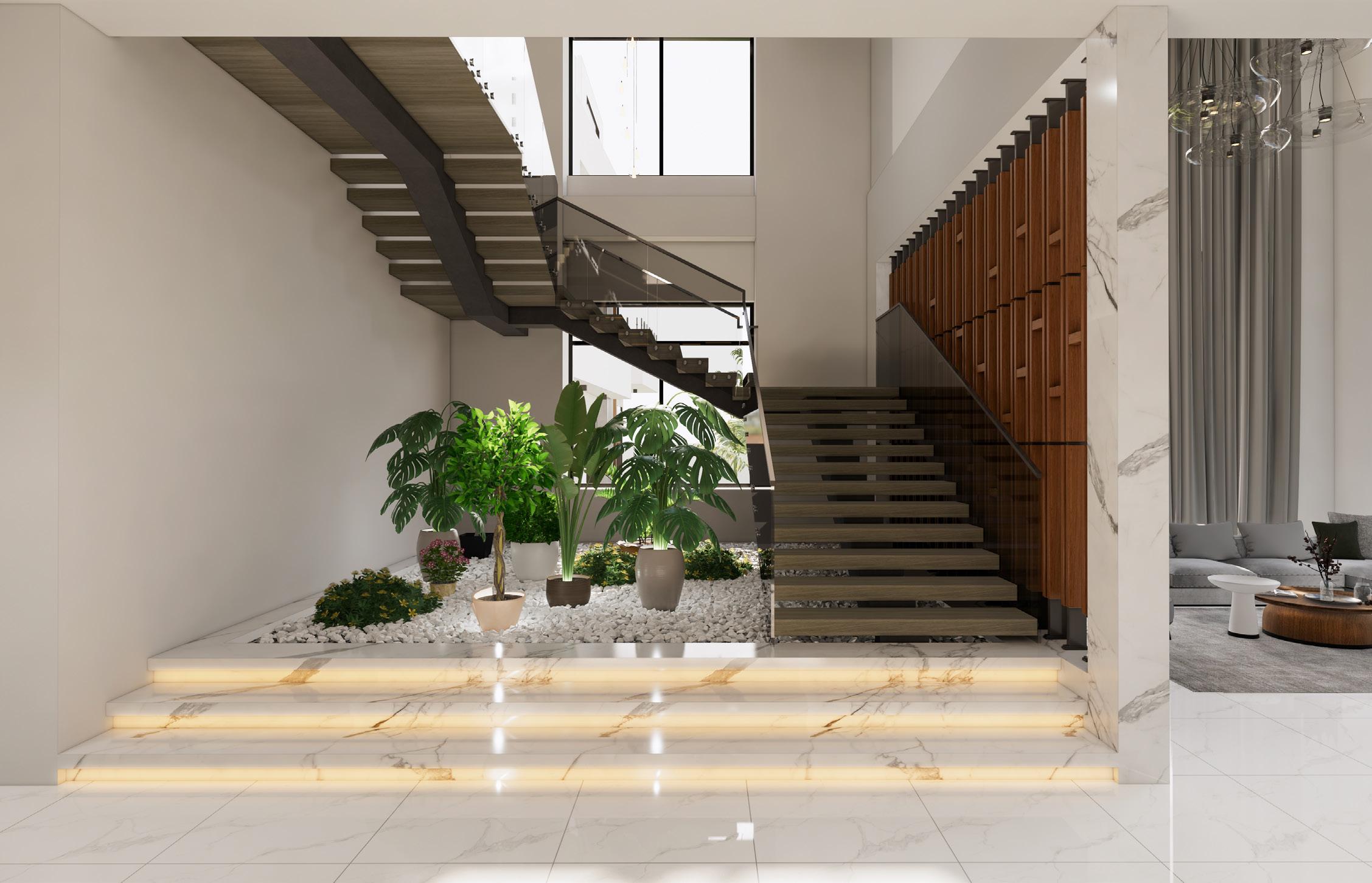
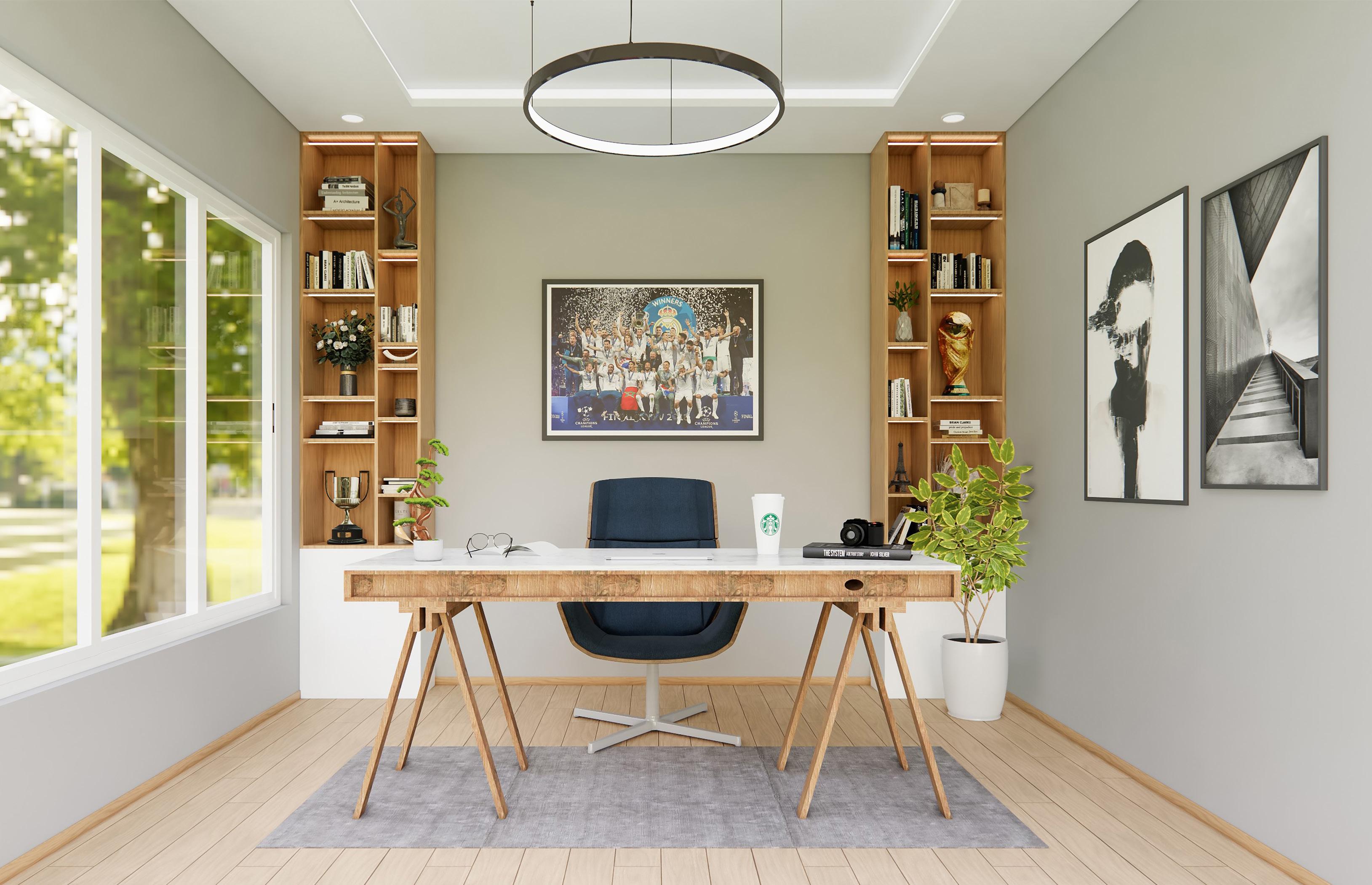
Architecture Undergratuated Portfolio 34
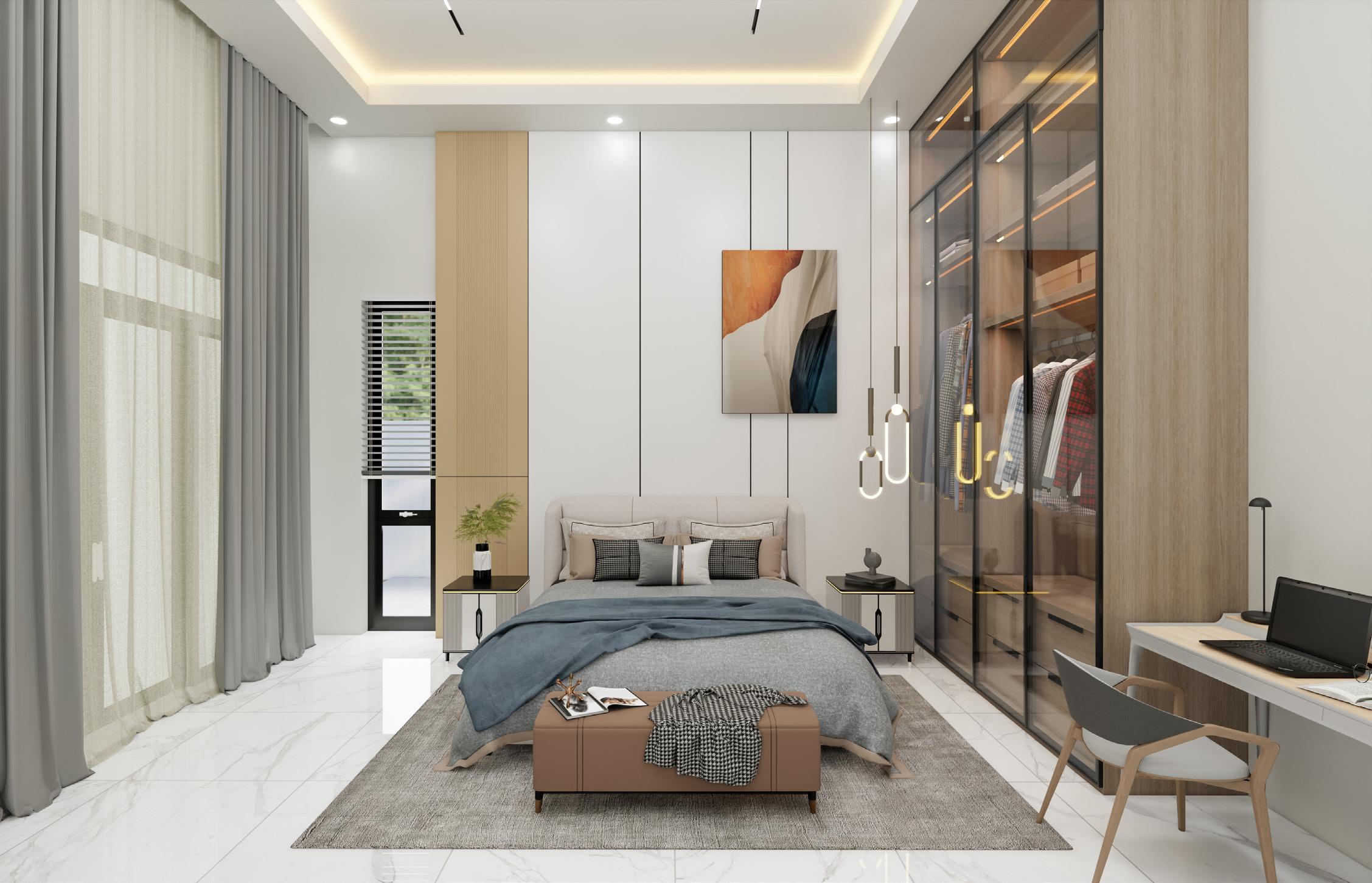
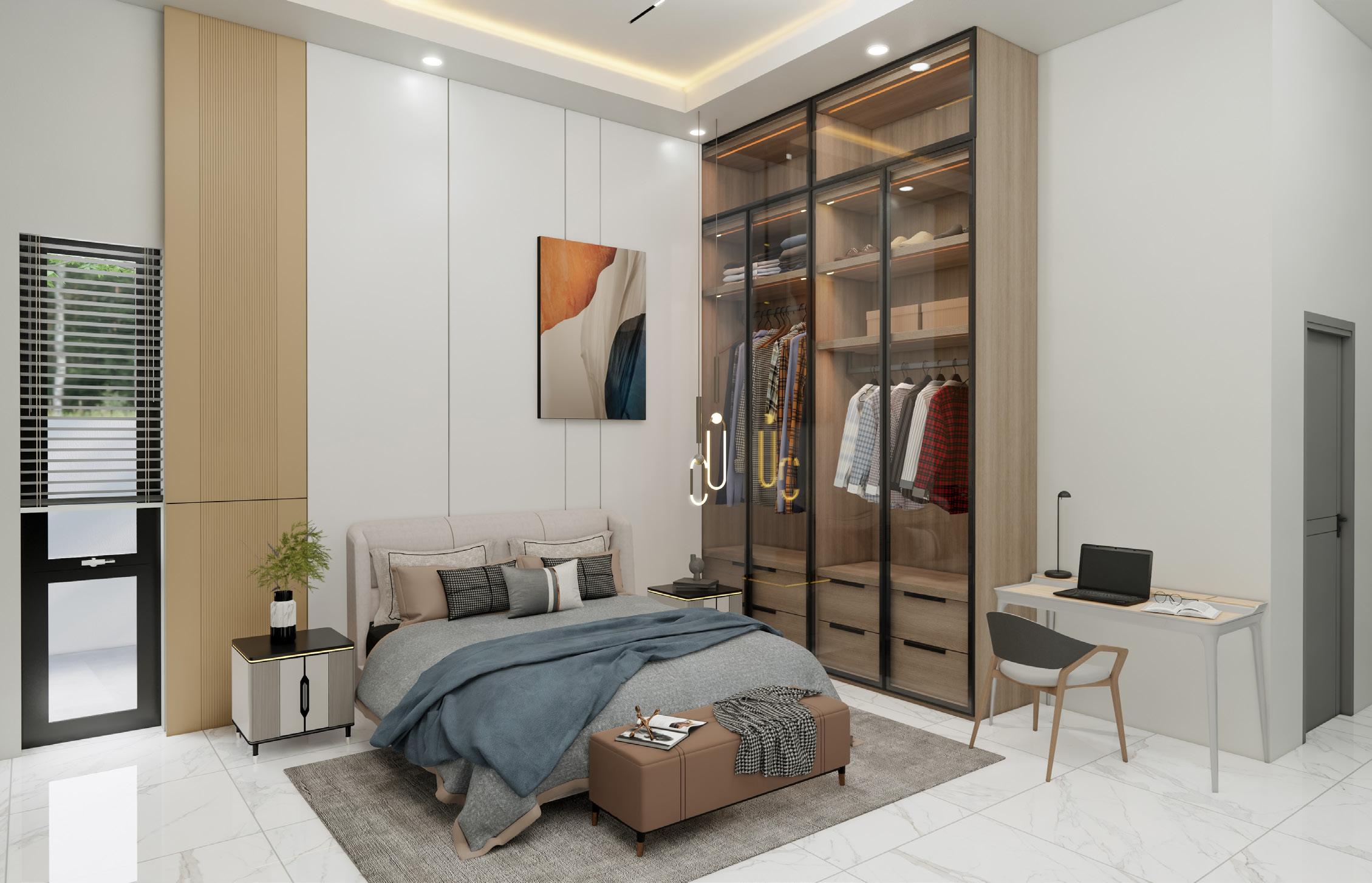
35 Architecture Undergratuated Portfolio
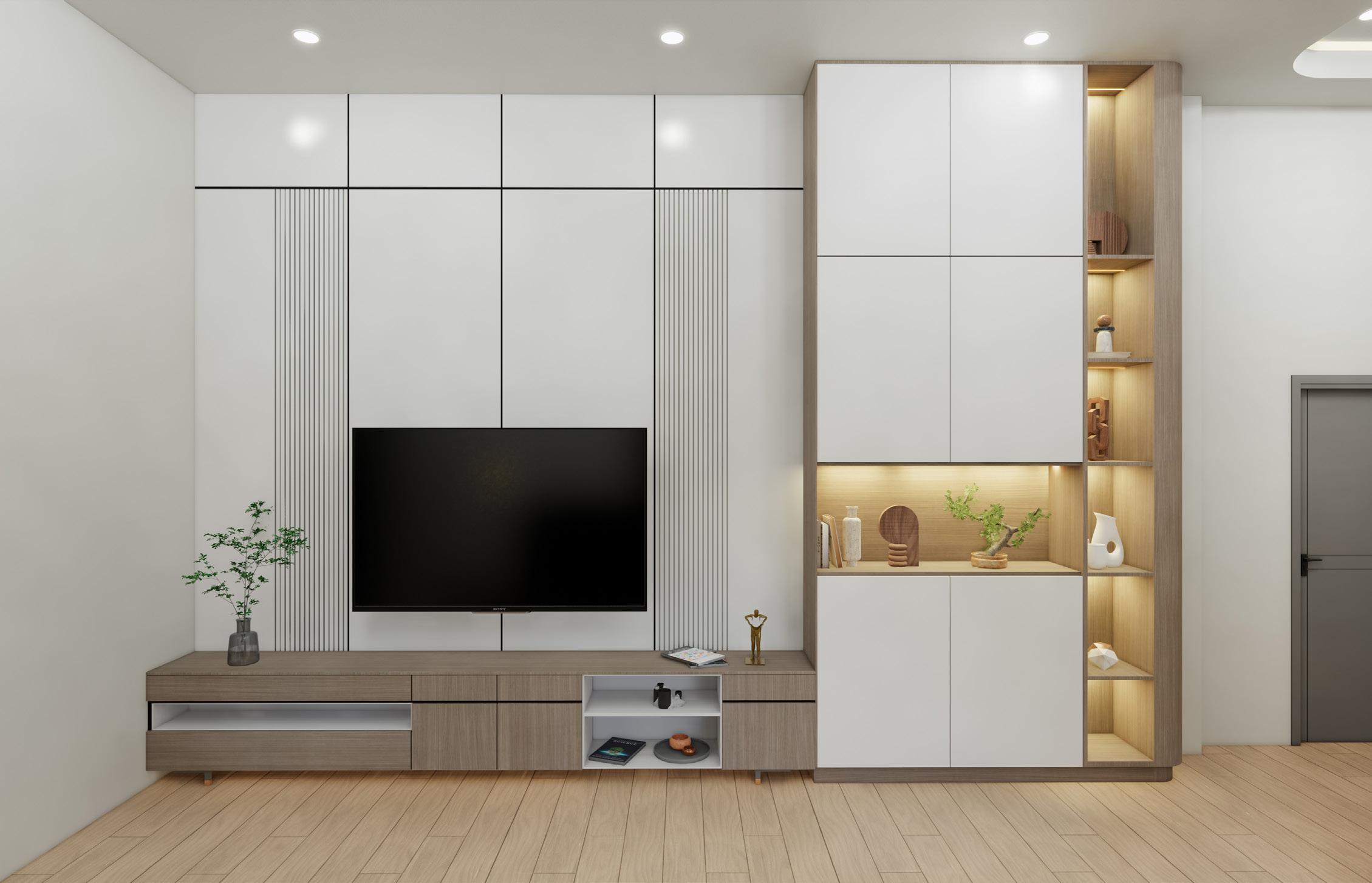
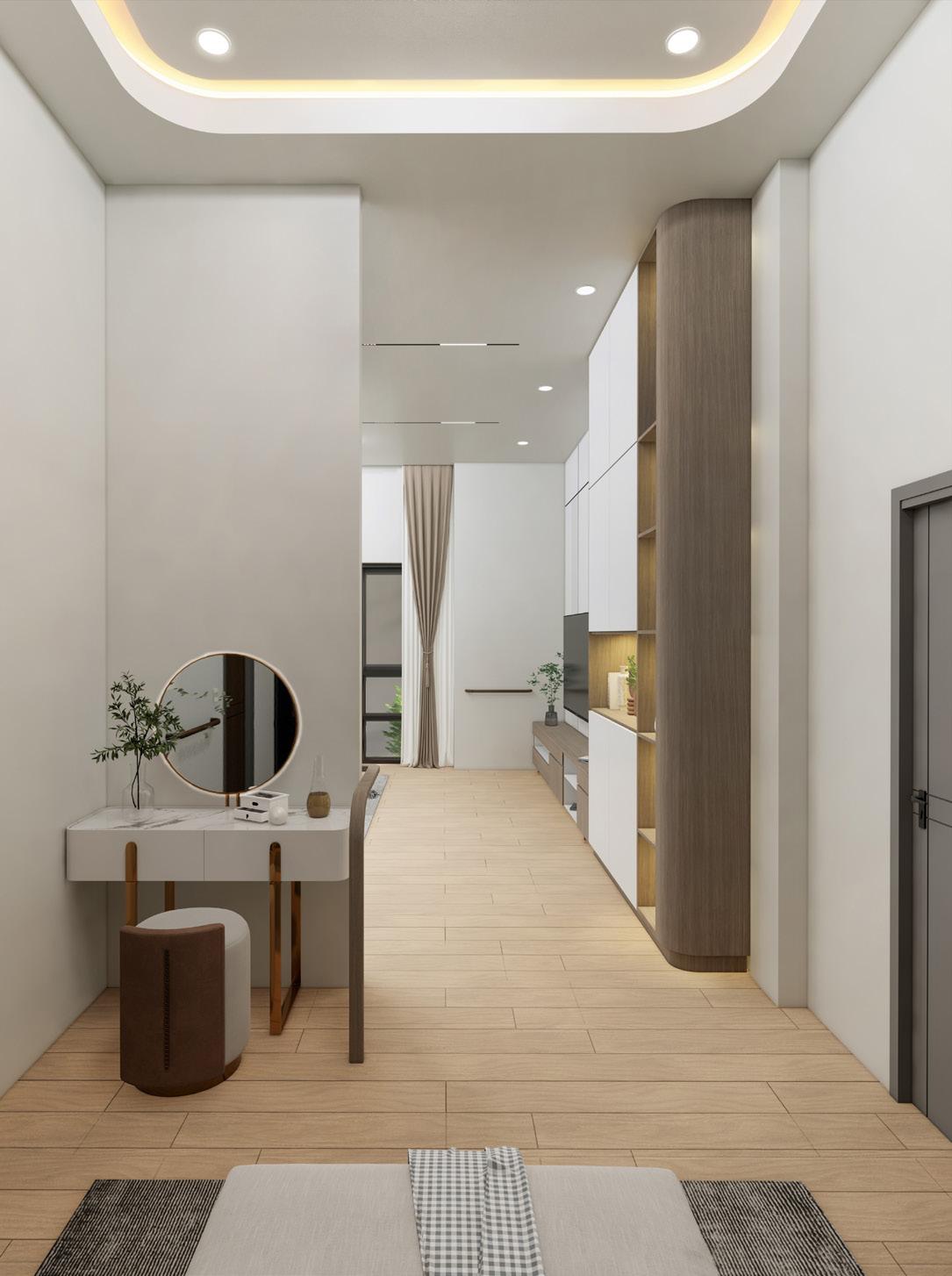
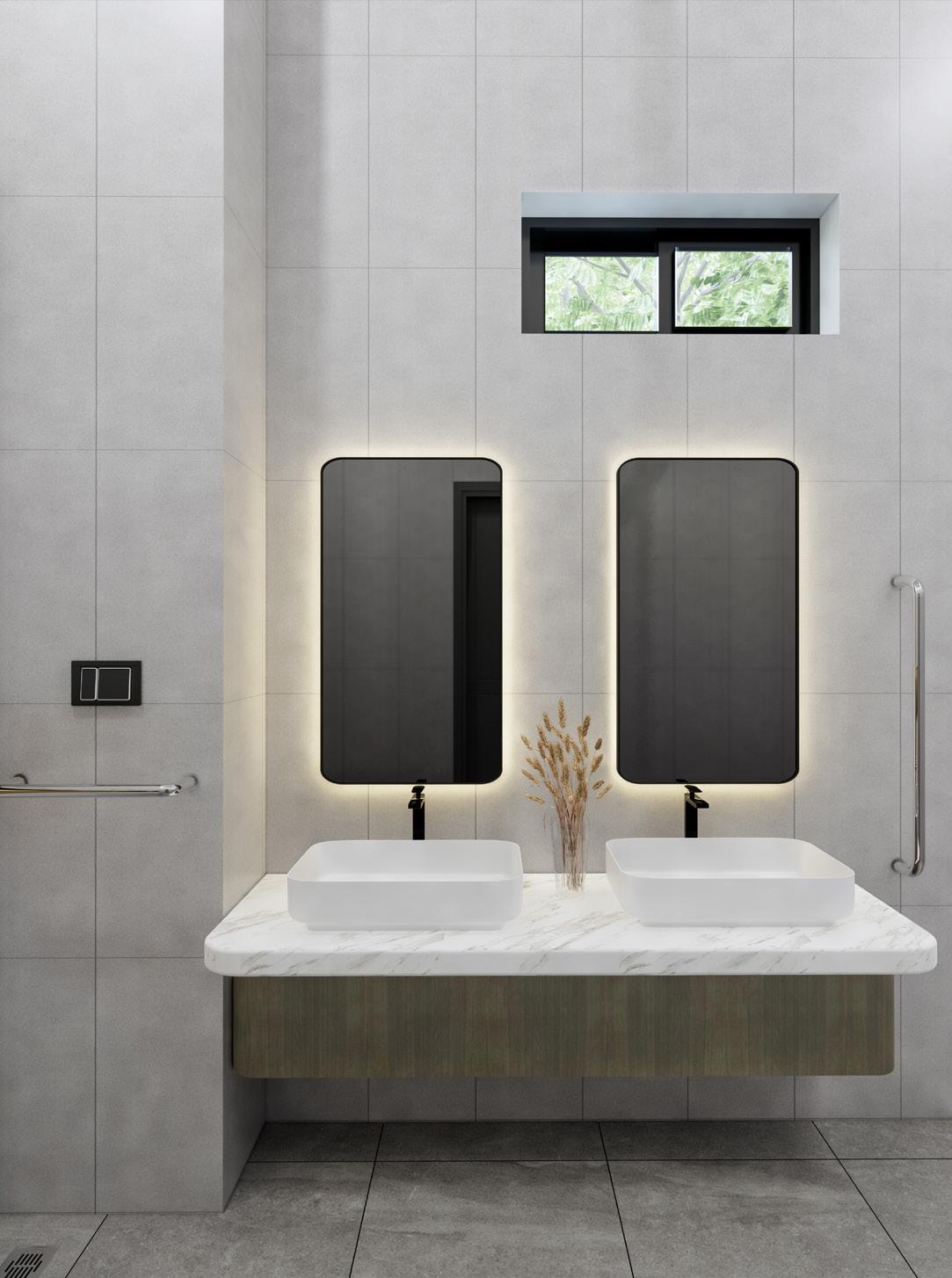
Architecture Undergratuated Portfolio 36
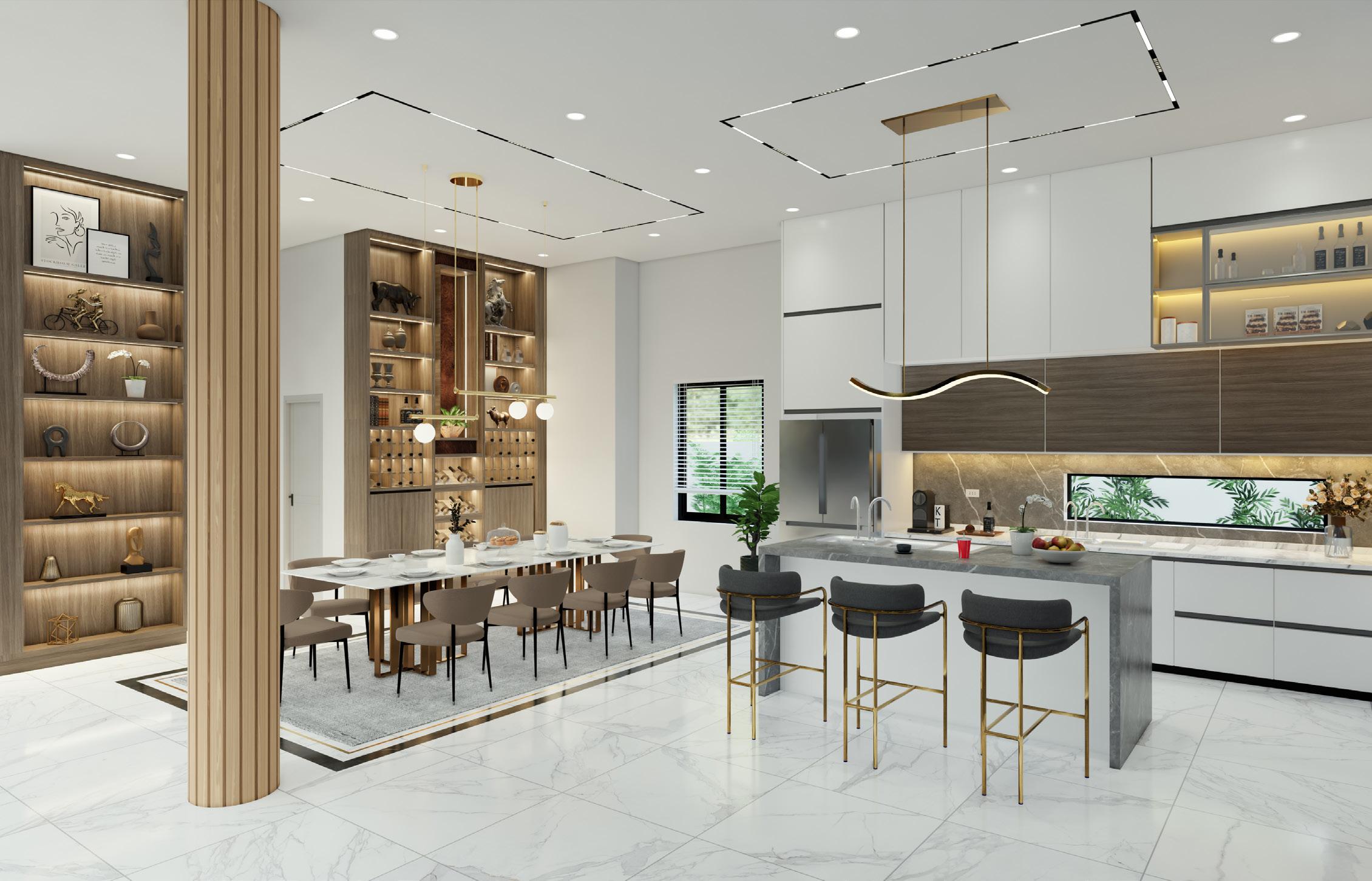
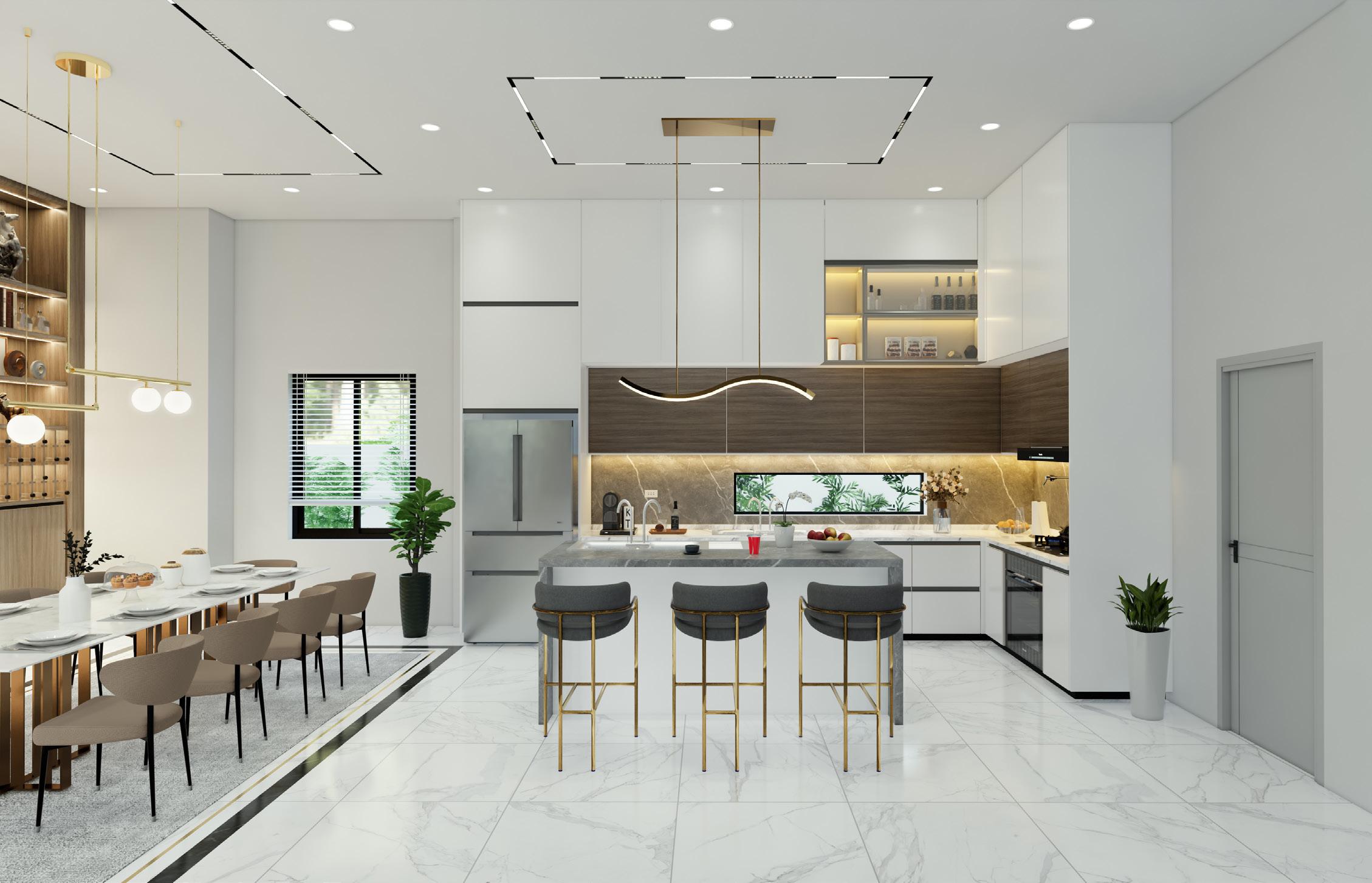
37 Architecture Undergratuated Portfolio
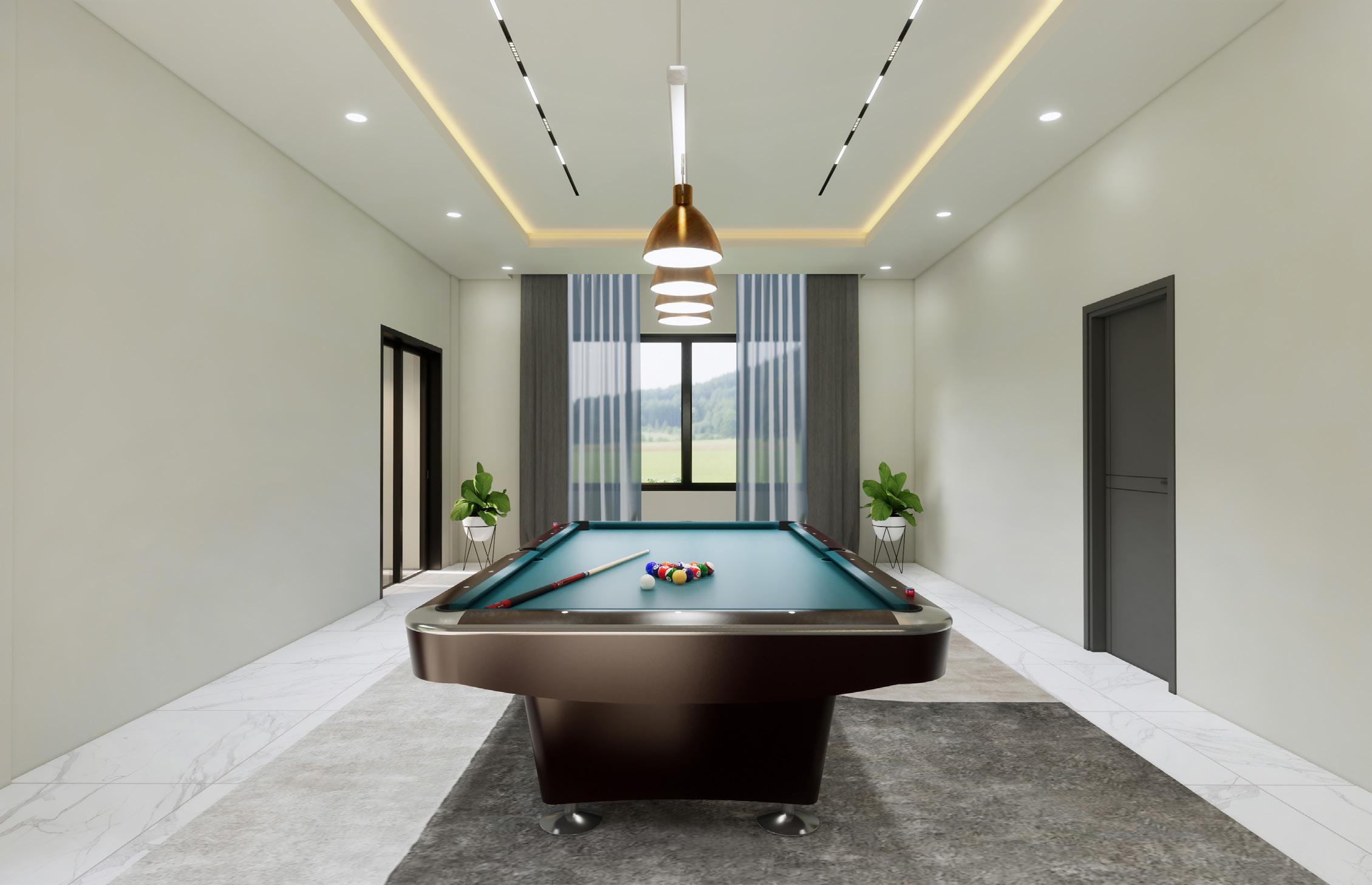
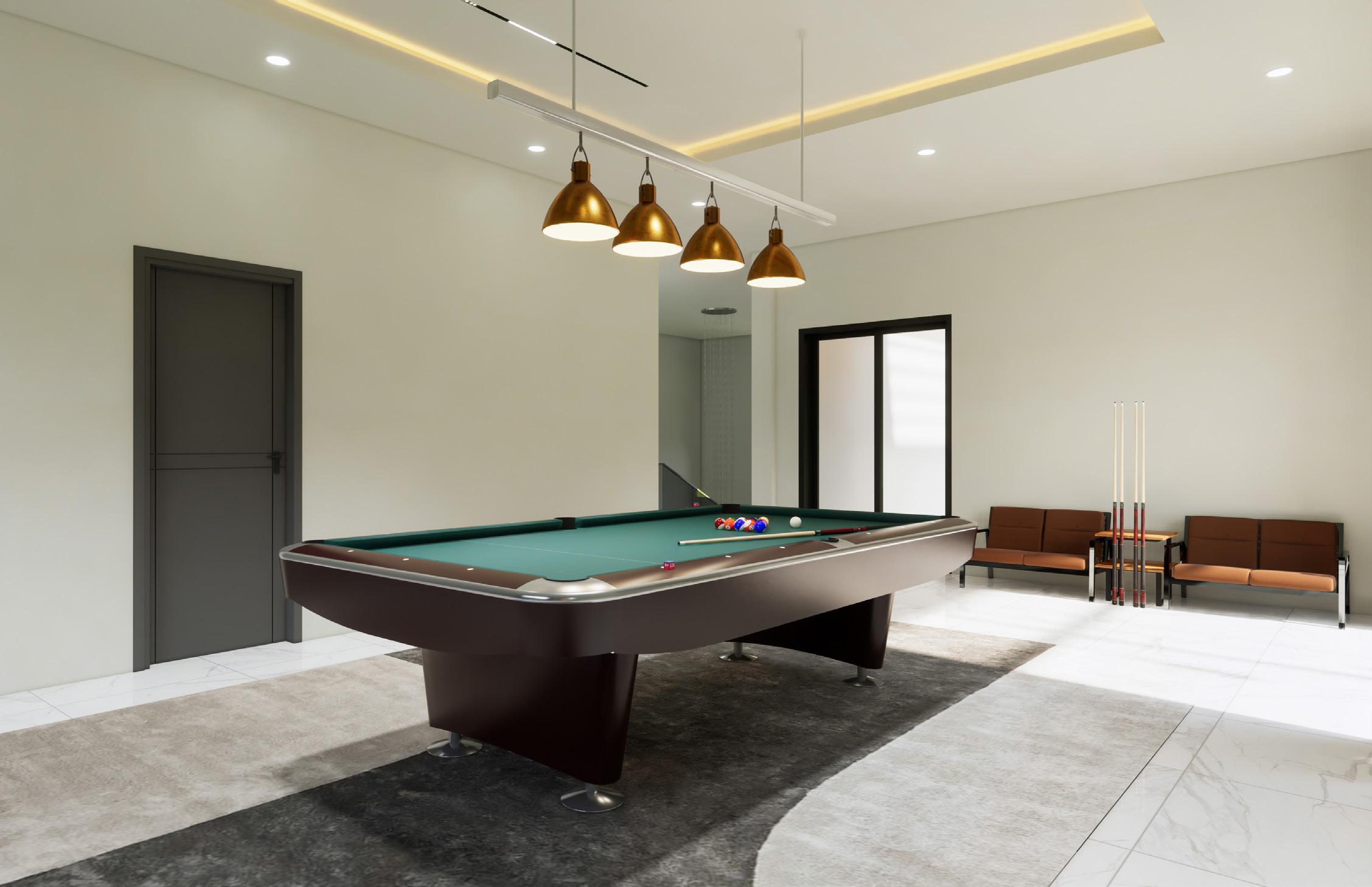
Architecture Undergratuated Portfolio 38
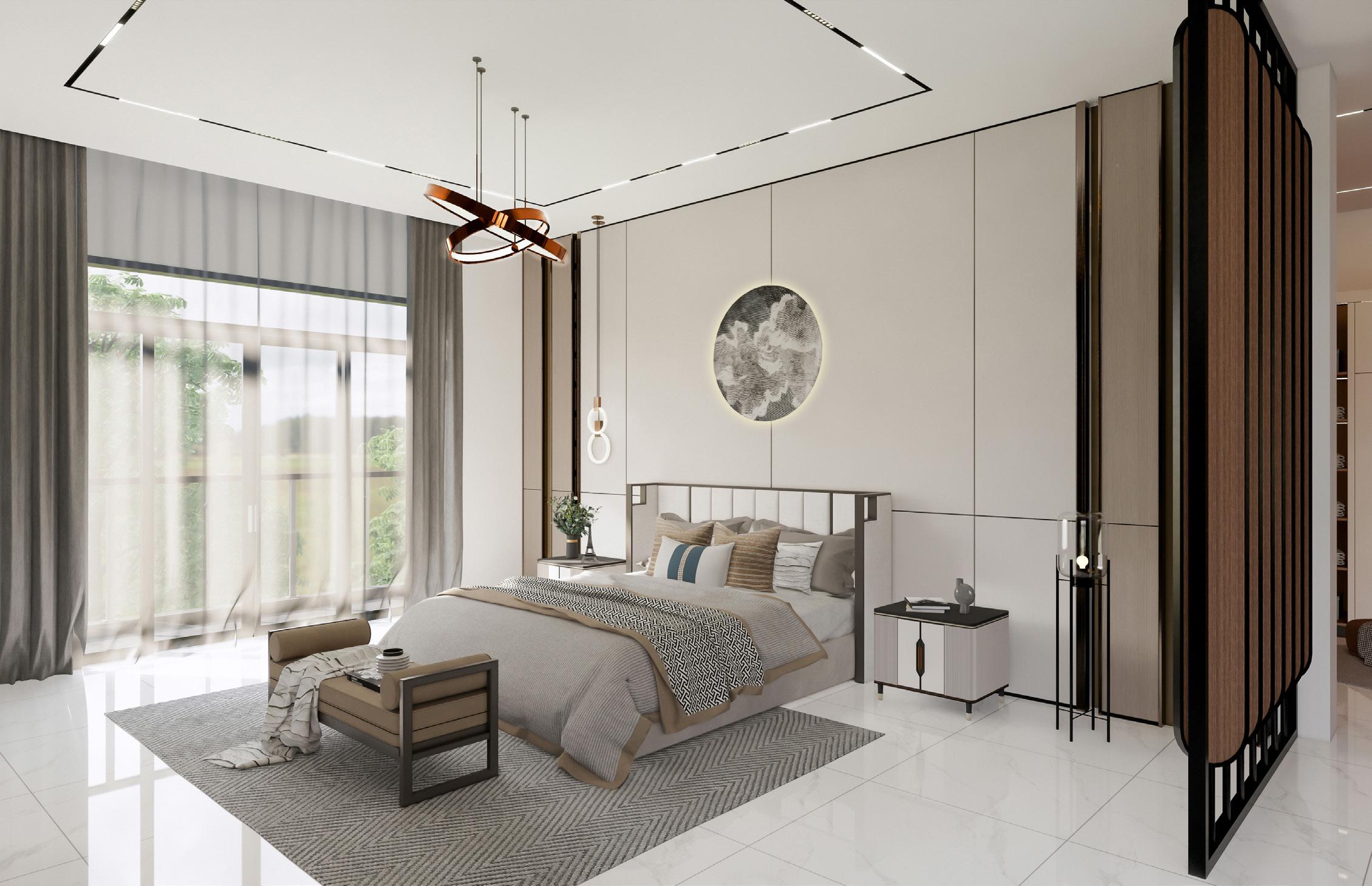
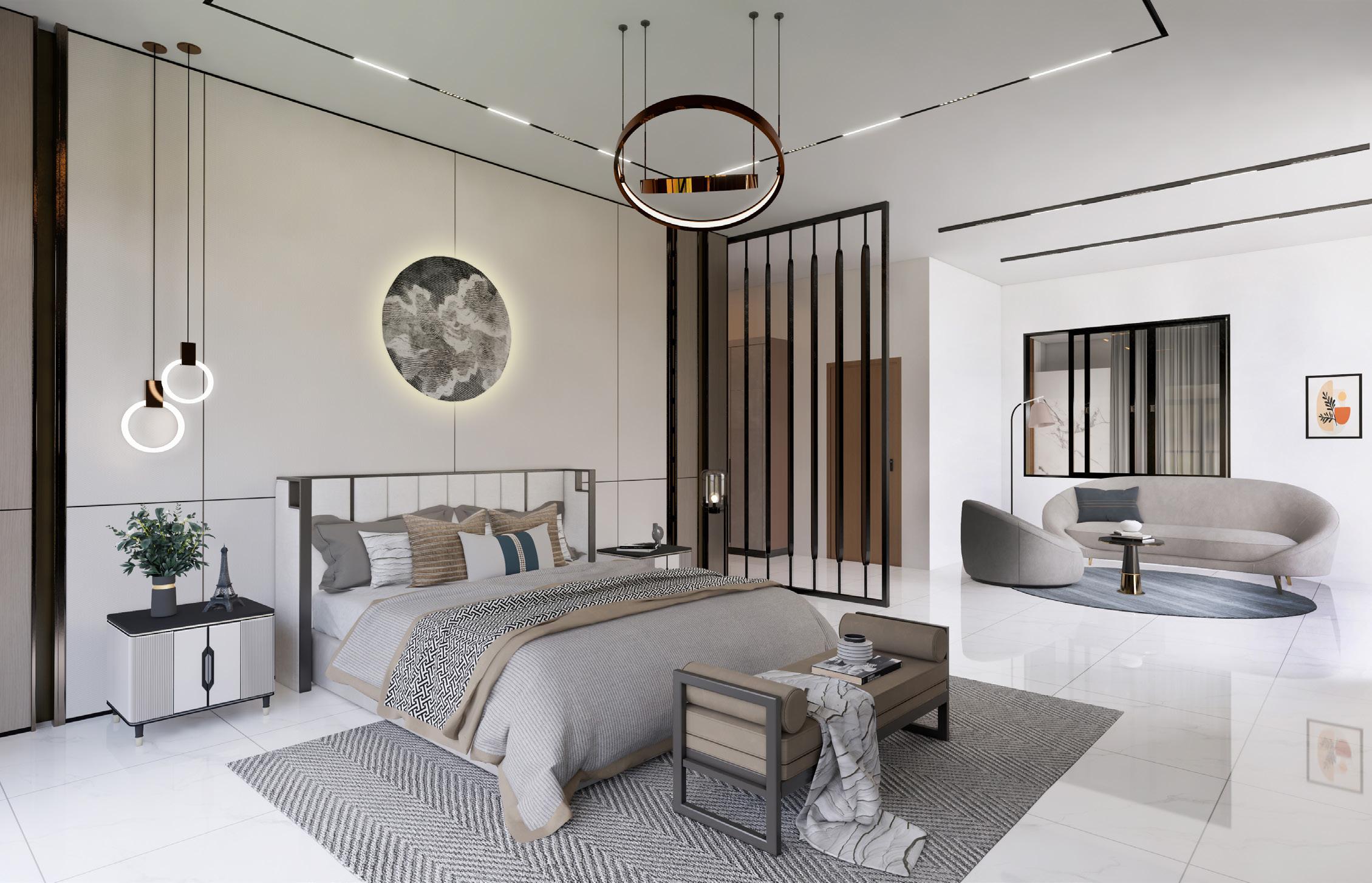
39 Architecture Undergratuated Portfolio
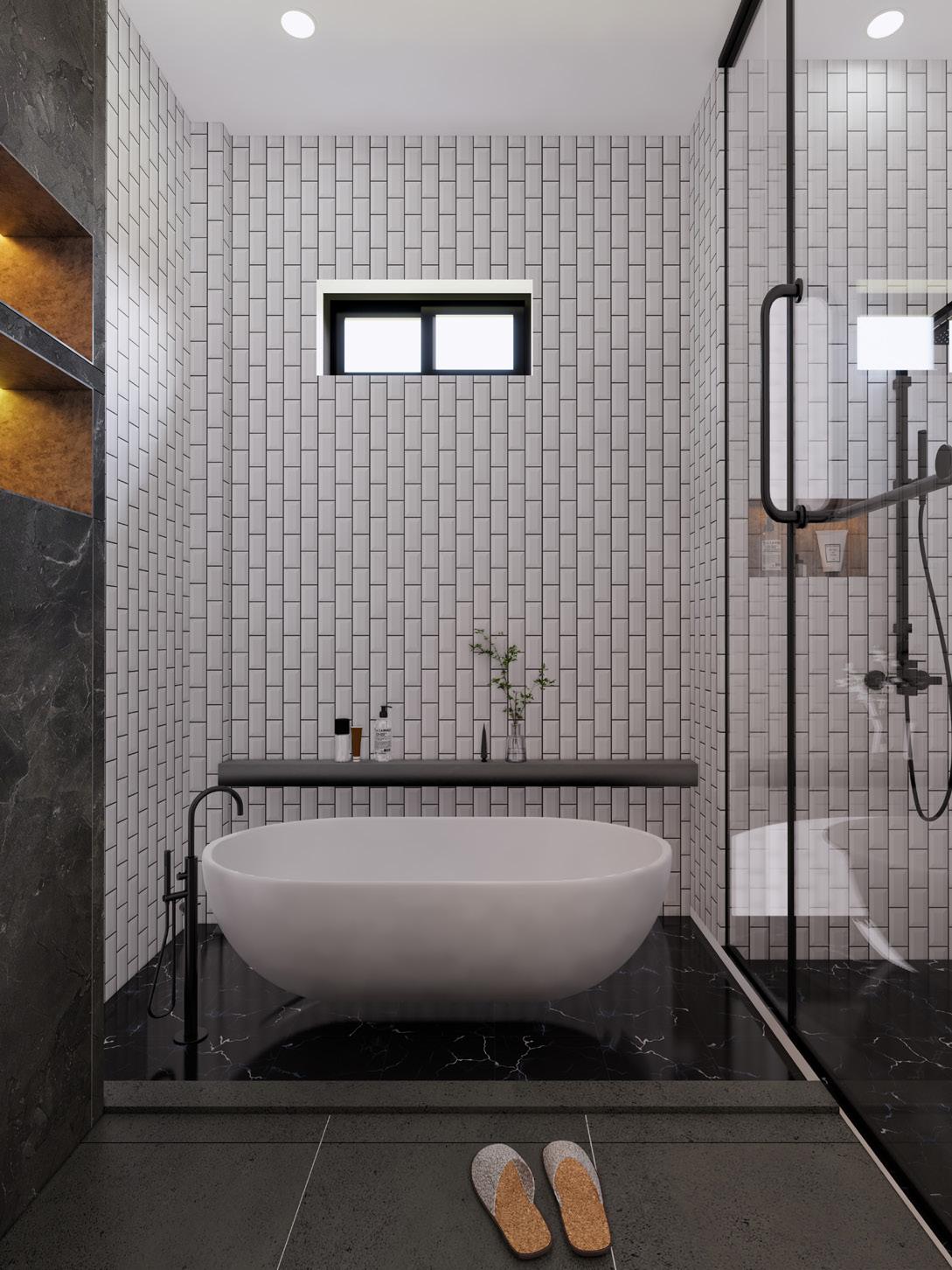
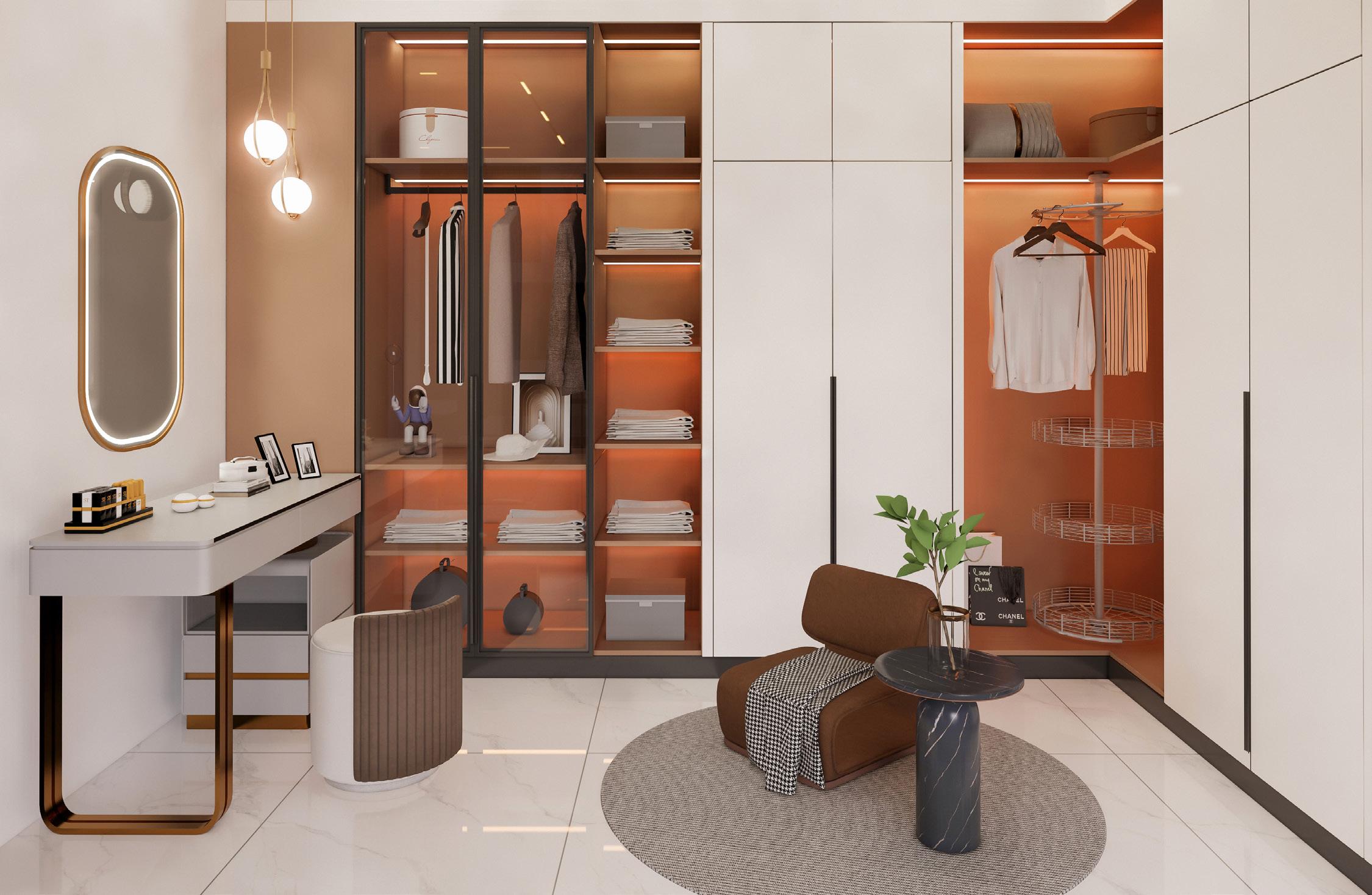
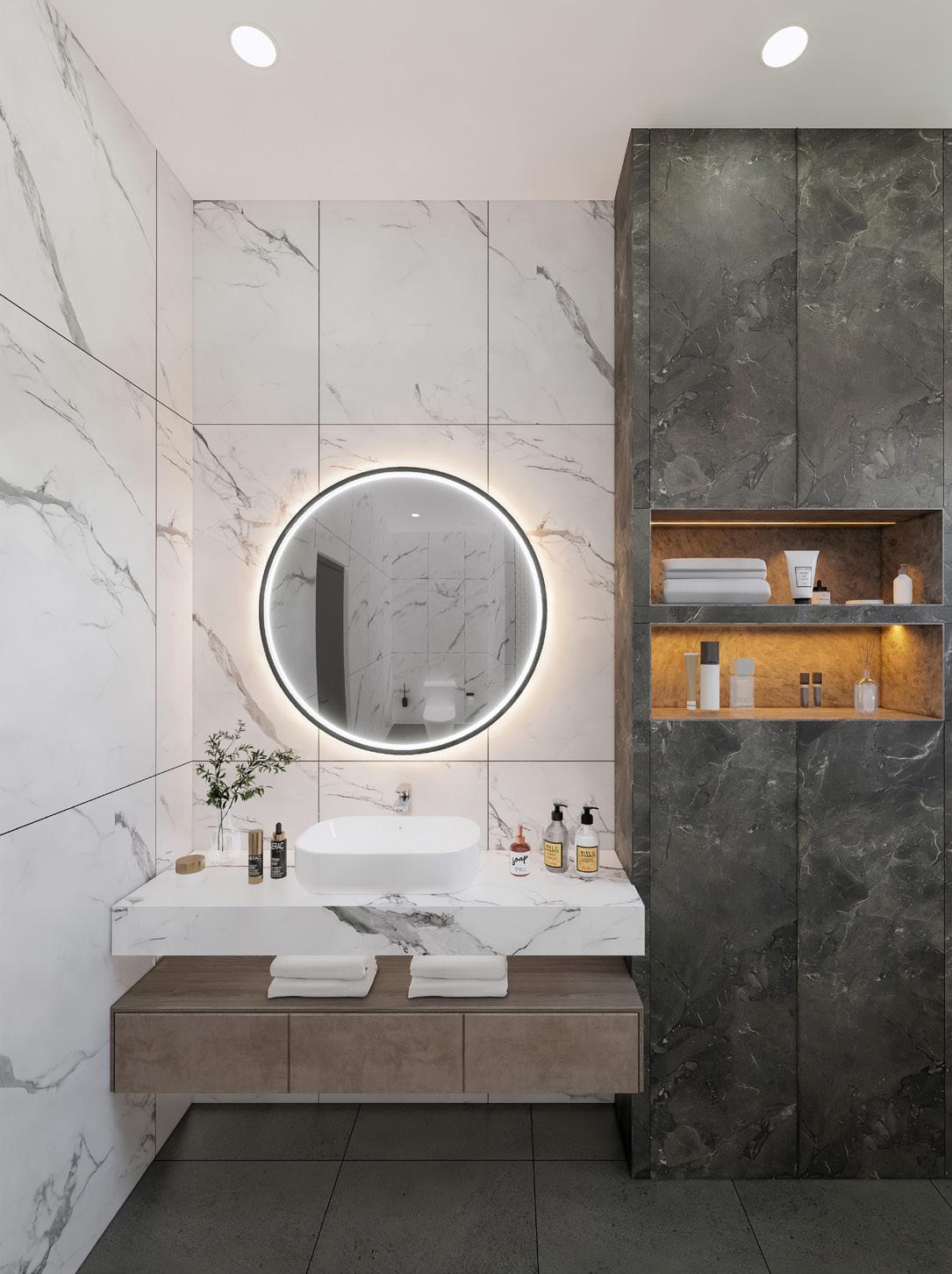
Architecture Undergratuated Portfolio 40
CONTACT Email: sokreaksa565@gmail.com Tel: +855 887 900 112 SOK REAKSA ARCHITECT FRESH GRADUATE



































 This Project is located in Akreiy Ksatr village, Akreiy Ksatr commune, Lvea Aem district, Kandal province with a total land area 2800 sqm.
This Project is located in Akreiy Ksatr village, Akreiy Ksatr commune, Lvea Aem district, Kandal province with a total land area 2800 sqm.





 A large opening living room that can see the pool and garden through the door
A large opening living room that can see the pool and garden through the door

















