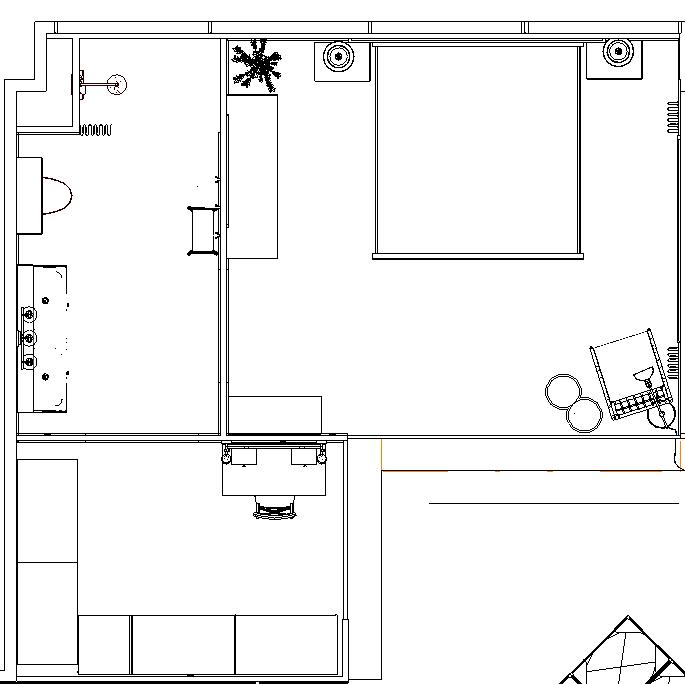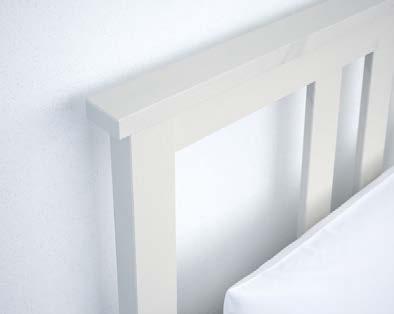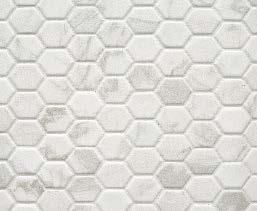Bedroom Department Remodel
2022-2024
IKEA Twin Cities went under new direction in 2020, It became one of the few stores in the United States to be known as VAPPS. This means the store was given creative freedom to go above and beyond corporate standards. The ask for this department remodel was to think outside the box. To show the product range in a unique and effective way in order to draw in and inspire customers. This remodel is to be used to inspire the IKEA vision for stores around the nation. It will be implemented fall of 2023.

The new layout encompasses stepped paths with room sets on both sides of the aisle. There are two “neighborhoods” within this department. The design of the path was meant to create intentional viewpoints for each room, giving each room in the department its own identity. Another decision made was to add a 4th wall on all the rooms. In order to do this, some of those walls have open stud walls, the idea behind this was to give the impression of a finished room, but it allows the customer to view in, as if they’re peering through the walls.
Understanding our customer was key. By conducting market research within our top zip codes, we were able to include something market relevant in each room.



Chic Home Office

Style: Scandinavian Traditional



Price level: High
Living situation: living single (Established)
Area: 10’-6” x 12’-0” (126 ft2)

Story:
This space was designed with the current market in mind. Designed with the Richfield, MN zip code in mind. After conducting research on zip codes in the area, common market findings were taken into consideration. This space is designed to be a guest bedroom / home office. The “client” uses this space to work from home, working as an RN doing home calls























Suburban Retreat
Style: International Traditional

Price level: Medium
Living situation: Living together (Established)

Area: 10’-6” x 12’-0” (126 ft2)

Story:

This space was curated to appeal to those who live in the suburbs. The ___ ft2 space is quite spacious, offering plenty of space for a king sized bed, built in clerestory windows and space for a reading nook. As is customary for many suburban homes in the Twin Cities, attached is a master bath and a walk in closet.

HEMNES 690.078.48






















Starry Day
Studio: Atmospheres
Instructor: Mary Guzowski
Semester: Fall 2019
This project was developed for a workshop that focused on Peter Zumthors’ 9 elements of Atmosphere. Using a basic form, light, shape and material, a basic rectangular box was transformed into a starlight oasis.
In order to achieve this, added was a new entrance, a solid roof, built in benches, hole punched exterior facade, it was lifted off the ground and a gravel base was added.
 Highlighted you can see all the changes made to the original rectangular shape.
Highlighted you can see all the changes made to the original rectangular shape.




