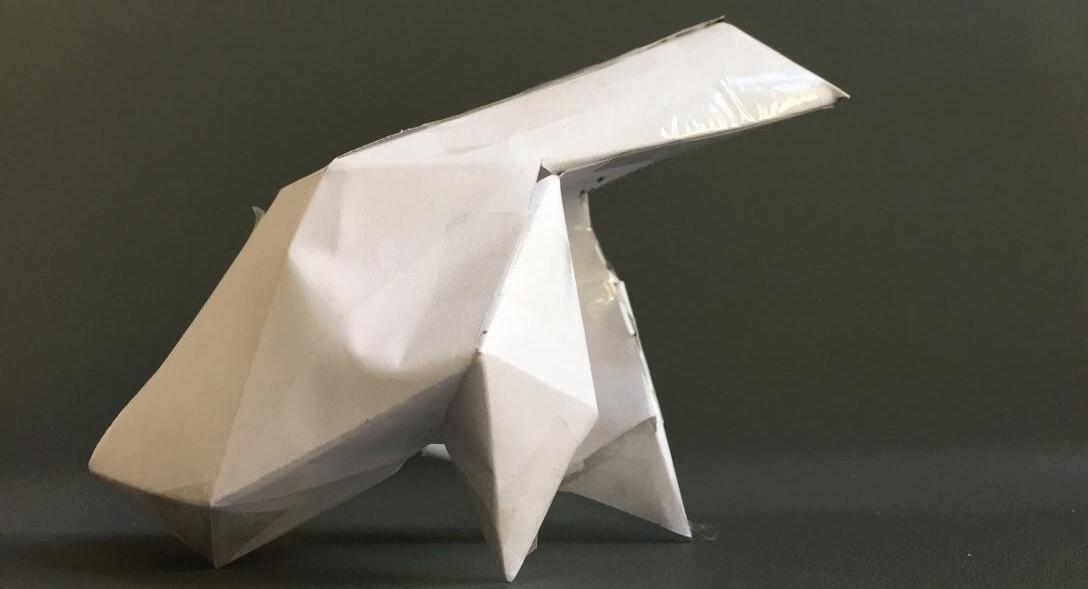

SONATA CARIC DESIGN PORTFOLIO
PROFESSIONAL WORK
PERKINS&WILL SEATTLE

BLOCK 41 DEVELOPMENT
ANCHORAGE, ALASKA
The Block 41 redevelopment project in downtown Anchorage is set to transform an entire city block into a vibrant mixed-use space, featuring a hotel, housing, of ice and retail space, entertainment venues, and a parking garage. Considered one of Anchorage’s largest-ever private investments, the project aims to revitalize the area while respecting its historic roots.





A key element of the project is the preservation of the beloved 4th Avenue Theater’s facade and murals, which will be incorporated into the new design. Although the theater and adjacent buildings are slated for demolition due to structural issues, efforts are underway in collaboration with the National Park Service to document and preserve historical artifacts. The development re lects a long-term commitment to Anchorage’s growth, aiming to restore downtown as a inancial, cultural, and social hub for both locals and visitors.

SOUTH DOWNTOWN SEATTLE TRANSFER ENHANCEMENT
FEASIBILITY STUDY
The purpose of the study is to better understand the experience for passengers traveling on the 2 Line from the East Side who want to transfer to the 1 Line heading south. If transfers are not made at the Dearborn Station they will be made at either Midtown Station or Westlake Station.
Surface options, while straightforward, present challenges such as navigating bus layovers, variable weather conditions, and longer travel times. Tunnel options, though more direct and weather-protected, come with signi icant costs—exceeding $10 million—and require further investigation into underground utilities and geotechnical conditions. Additionally, long tunnel passageways could detract from the passenger experience unless carefully designed with art, lighting, and clear way inding.


Link light rail riders




Ultimately, while improving the pedestrian transfer experience between Dearborn and IDS could bene it some riders, the three-block distance poses challenges for those with mobility issues or heavy luggage, and does not align with Sound Transit’s goals for a seamless, intuitive passenger experience. The study recommends further exploration of surface-level improvements that could enhance the experience for those who choose to transfer at this location, while also bene iting the surrounding International District neighborhood.









LIBERTAS PER LIBER
2024 PHIL FREELON COMPETITION
TEAM PROJECT WITH VALERIA MASCIOTTI, MATT SEAGER, & CARMEN TRUJILLO
The year is 2049. For decades City Hall has failed to represent the increasingly diverse people of San Francisco. Policies and funding have reduced access to opportunities for civic and social advancement. Even the thought of knowledge has been under attack by decades of nationalist pressures. Institutions of higher education have struggled and new books are banned monthly.




Multi-sensory Experiences
The library of 2049 will include augmented reality and virtual displays connecting people to historical igures and events. This includes added accessibility with audio and tactile displays






The library stands for the people, elevating them in opposition to a disinterested City Hall.

Same Information, Different mediums
Reprinting books has become less common, and digital access has widened. However, algorithms dictate what we see, generating pro it for corporations and politicians. Secure access to a digital repository and server encouraging free thinking and exposure to wider knoweldge is key to supporting a liberated population
Public Amenities
More people will rely on libraries as a source for childcare, facilitating in person discourse at a young age... the last un-survailed and uncorrupted information exchange. The library will also provide transit support and daycare for activists and protesters. Urban agriculture resources provide hands-on sustainability and resilience













The new civic center would be car free, with bike infrastructure (red line above) passing through the libraries lower level. Spaces for assembly would exist between the library (for the people) and City Hall (for government and corporation).
An occupiable inverted dome symbolizes a counter point to the system of power, elevating the individual. This viewpoint allows observers to look at, not up, at the government.
The new library is a beacon of optimism in a constantly brutal world. It is a place where people can learn new emerging technologies, share knowledge, and build community, free of the oppression of city hall and corrup commercial media. The internet is no longer a reliable and secure resource. It is now the library that facilitates discourse that’s not corrupted by algorithms



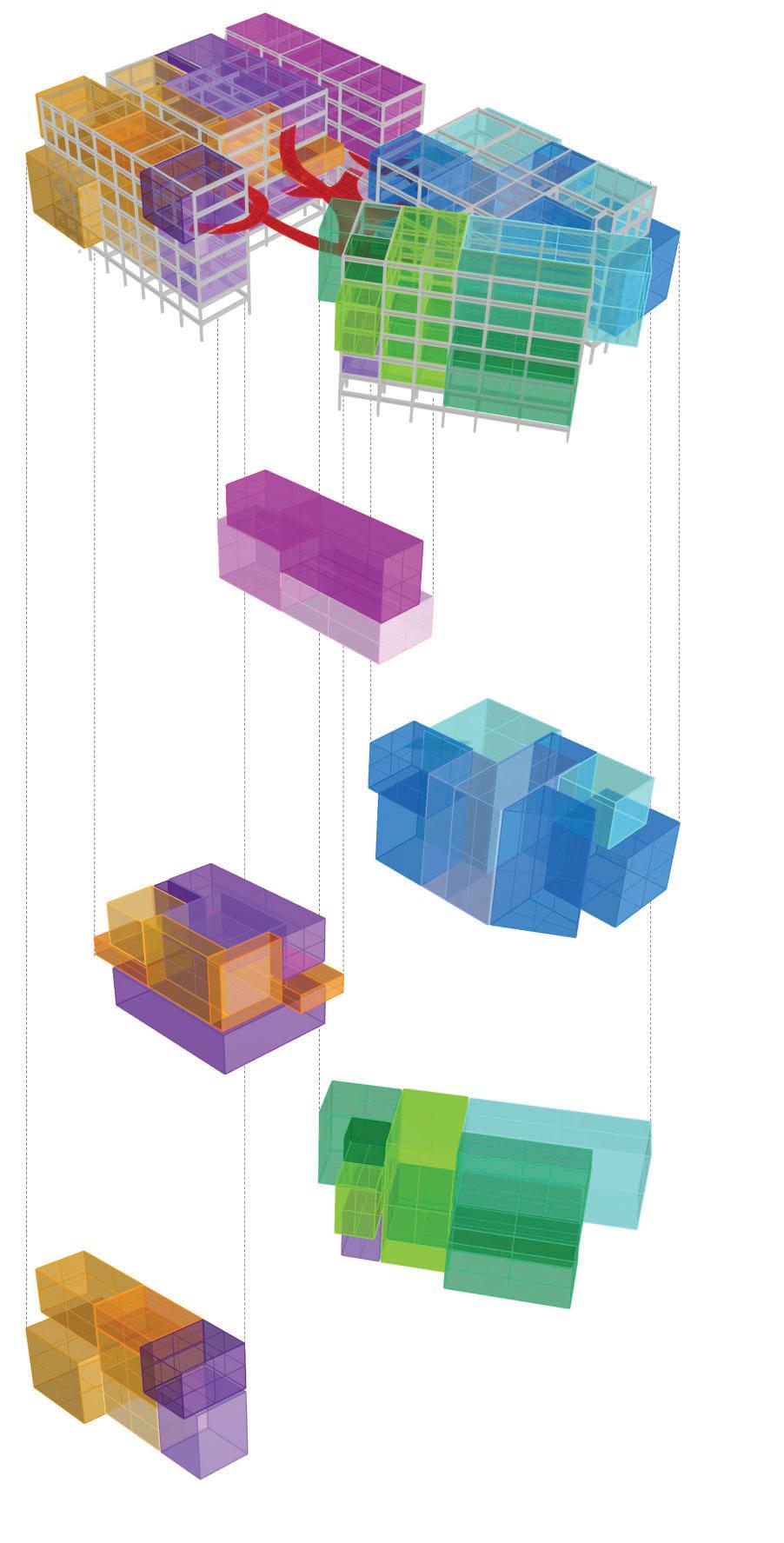

GRADUATE WORK
UNIVERSITY OF OREGON - PORTLAND

RECLAIMING INFRASTRUCTURE
SPACES FOR PUBLIC USE
The I-5 loop isolates downtown Portland and alienates its adjacent spaces, like our selected sites. The location of the overpass by OMSI provides a unique opportunity to reconnect the city of Portland with nature and gives nature the mechanics to ight back against the autocentric parasite. Autonomous environments are attached to the overpass and pixelate to ground level.

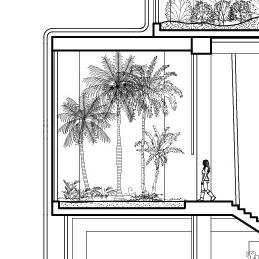

BEACH



SAVANNAH
The Biocubes decenter the human experience with its hidden and restricted circuity. Softening human control and returning autonomy to ecosystems by limiting human access. The public becomes part of ecosystem when they walk through. Allows them to see how their presence changes an ecosystem over time. Higher you go, the more disconnected you feel.
west elevation




ONE PACIFIC SQUARE
REPAIRING EXTRACTED SPACE IN OLD TOWN
GROUP PROJECT WITH JOSH ROWELL & KAMILA WIDULINSKI
Leveraging the unrealized connections and opportunities within Portland, this project aims to serve as a catalyst for Old Town’s revitalization. The combination of Portland’s proximity to the Cascadia subduction zone and the “Critical Energy Infrastructure Hub,” paired with the development of in illed lands along the Willamette, has threatened the livelihood of Portland on both sides of the river.
The site proposal creates a critical, direct link to the Willamette that insists the city acknowledge the river as a public working waterfront. The overall building and site work together to facilitate the restoration of the river through water catchment, recycling, on-site storm management and natural iltration features that return run-off and building water to the river clean. A public shift in attitudes towards the river will increase pressure on the city to remove existing fossil fuel transport and storage networks on the Willamette, making Portland safer for everyone.
Within Old Town, One Paci ic Square rises high above neighboring buildings. A generous atrium penetrates to the ground loor, releasing unobstructed views previously reserved for corporate executives to the public and drawing light deep into the tower. The building is inverted to become a vertical extension of the waterfront, encouraging the public to view and experience the city from a new perspective.The open learning suite is designed for multi-level, cooperative, and arts-based learning.






site analysis

Portland’s Development Along the Willamette, 1910-Present
1910
hawthorne bridge completed
1922
west side developments directly link to river
1928
west side seawall construction to mitigate flooding narrows river
1936


logging boom makes river critical for operations and shipping
1954
industrial waste pollutes river
1960
liquid fuel pipeline construction intensifies CEI Hub’s threat
1980
cathedral park construction provides direct recreational access to river
1990
cherry blossoms planted at Tom McCall Waterfront Park
2011

concept diagrams

atrium carving

facade application

big pipe project addresses CSO events to reduce river pollution
2012
the big float celebrates environmental cleanup and encourages recreational use
2014 poet’s beach access permitted

plaza addition


massing extrusions
river connection


Learning suites consist of lexible multi-sized and multi-shaped spaces. There is a large classroom space, a group learning space, and study rooms, all connected by a common learning space. To create a unique and lexible experience in the learning suite, the sliding partition walls are honeycomb panels made of an aluminum sheet with periodic slits and folded lines (allowing the panels transparency to change depending on the viewing angle).









Sill
Jamb facade

To accommodate the Portland climate, the exterior of the building is made up of terracotta panels. To assure better acoustics, the interior looring will be a loating (recycled) hardwood loor on top of a concrete slab. The ceilings will be exposed as an inquiry-based addition to the curriculum.

seawall extrusion river connection


longitudinal section
public use


to bioswales
Learning suites consist of lexible multi-sized and multi-shaped spaces. There is a large classroom space, a group learning space, and study rooms, all connected by a common learning space. To create a unique and lexible experience in the learning suite, the sliding partition walls are honeycomb panels made of an aluminum sheet with periodic slits and folded lines (allowing the panels transparency to change depending on the viewing angle).

grey water filtration and recycling
black water filtration

GREEN RIBBON
URBAN DESIGN AS PUBLIC SERVICE
GROUP PROJECT WITH ALICE DRAKE & SABRINA WILLIAMS
The Green Loop Park Blocks will highlight the voices and stories of people historically marginalized and encourage representation within the space. Incorporation of color and whimsy will play a primary role in uplifting the site. The design will facilitate coexistence of program and user experience to bring dignity and accessibility to all people.
Asian American/ Pacific Islander Celebration Site
African American Celebration Site
LQBTQ+ Celebration Site
Disabled CelebrationPeoples’ Site

Houseless Resources
Water Fountains
Bioswale/ Bike Lane
Performance District
Culinary Corridor
Culinary Corridor
Urban Canopy
Education District
Urban Farming District
Sue Shaffer Fountain
PSU Native American Center
Susan Castillo Plaza
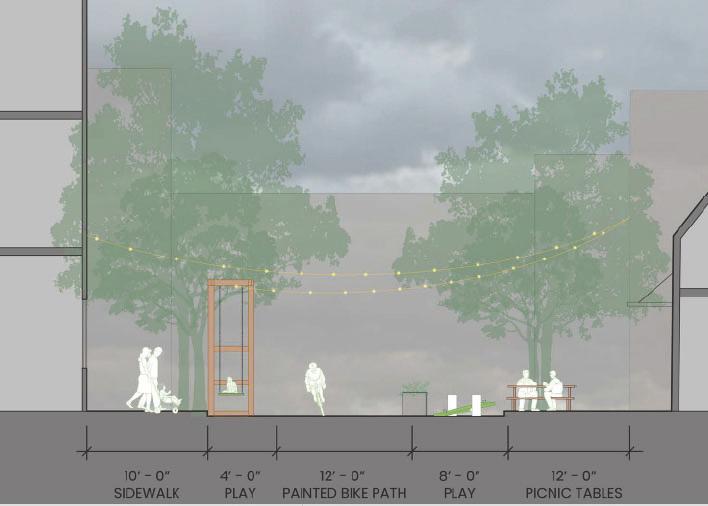





Susan Castillo plaza
Section Wood Structure
Planters
Furniture
Susan Castillo plaza



TYPICAL DAY





TINY HOME
KIOSK
LARGE SCALE INTERVENTIONS


green stormwater infrastructure










The proposal utilizes urban tree canopies to reduce the volume, speed, and temperature of runoff; therefore, reducing the strain on stormwater networks.
To mitigate runoff onsite, Savannah Oaks, will be planted on the cross streets and swales are added between the street and the sidewalk along Park Avenue to provide a buffer and decrease the separation between the landscape and the businesses across the street.






The street paving is replaced with block pavers and the sidewalk paving is replaced with a porous material to match the paving at Director Park.
bicycle infrastructure
Proposed Cycle Track
Existing Multi-use path
Shared Roadway
Bike Lane
Shared roadway with wider
Outside Lane
Dif icult Connection
Bike Shop
Biketown Station

CONTINUOUS INTERVENTIONS
street light design
Customizable Light Fixture

signage/hooks
tactical urbanism street furniture







Tete-a-Tete Bench
Amoboe Chair
Mobius Bench

TRANSVERSALES VERDES
FACILITATING COMMUNITY COHESION THROUGH WATER-FOCUSED
GREEN
INFRASTRUCTURE
GROUP PROJECT WITH ARACELY-SILVA BARAJAS, CHARLOTTE KAMMAN, & BLAKE SCHOUTEN
A challenge of the urban environment in Barcelona is a lack of infrastructure to ef iciently manage water when it is most scarce and abundant. New green infrastructure surrounding the management of water resources could be used to facilitate resident engagement and create social cohesion in the face of gentri ication. Low-income communities and low-income members of all communities in Barcelona are those most affected by a scarcity of resources and displacement due to gentri ication. This project strengthens intracommunity relationships and connections to the natural world. Ecologically, this project increases the resiliency of water infrastructure in the face of accelerating extremes caused by climate change.










permeable gradient



The intersection of Carrer de Campeny and Carrer de la Residencia was identi ied as the primary focus for our Superilla. In this location, pedestrians moving east/west between green spaces must cross Carrer Gran de Sant Andreu, a major vehicular axis for the neighborhood. Additionally, Carrer Gran de Sant Andreu is a major commercial street in the neighborhood and, as the location of the most tourism and development, the site of the most rapid gentri ication. Local residents are therefore more likely to move across this axis, while tourists, visitors, and recent newcomers are more likely to move along it.
social interaction tool



This goal for superilla and its streetscape is to emphasize and develop the east/west connection between Carrer de Campeny and Carrer de la Residencia, creating a greenbelt connecting existing greenspaces and social amenities (both of which are common along these streets) while allowing local residents to gather and move more easily through their neighborhood.
urban plan


carrer de la Residencia


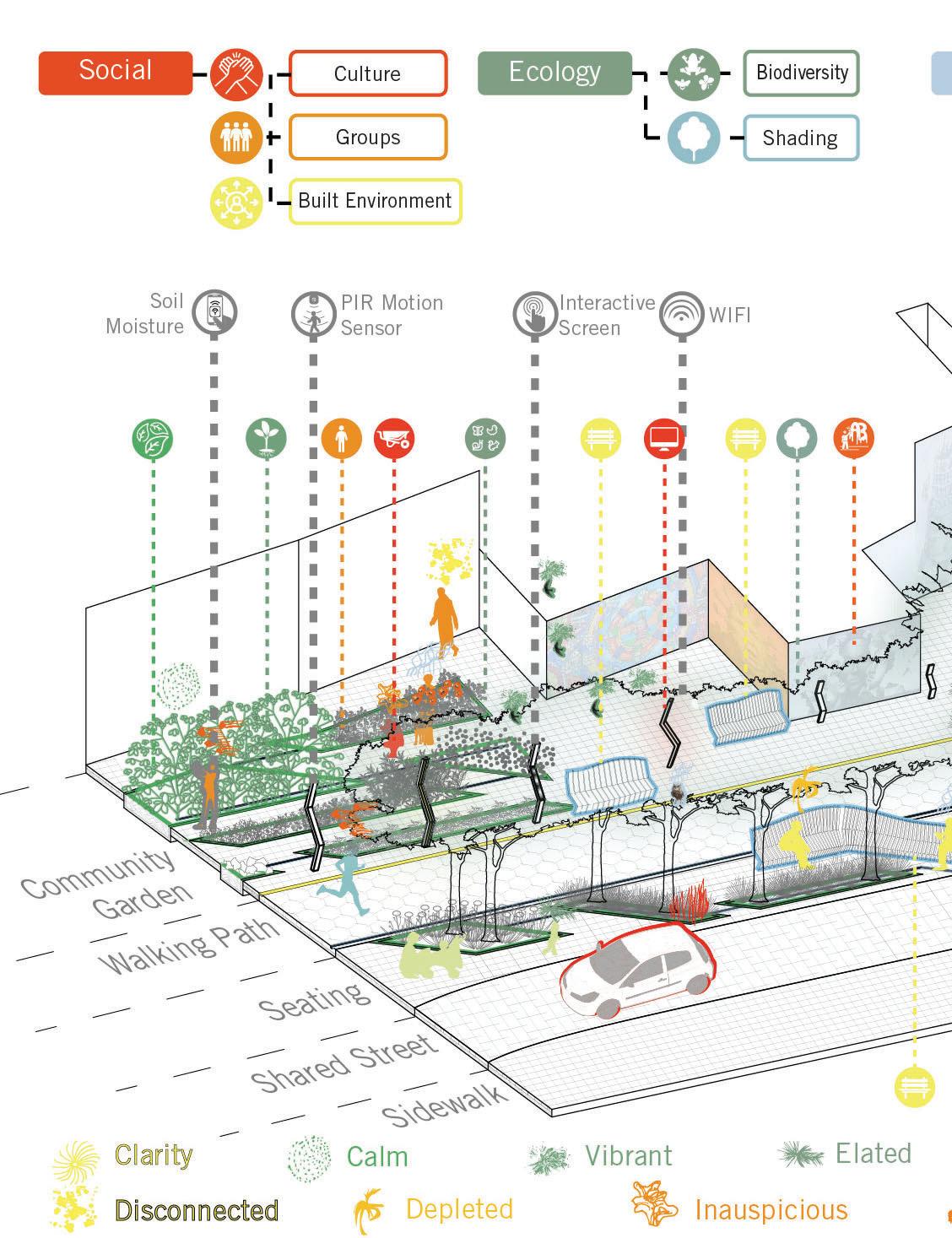

GRADUATE RESEARCH & MASTER’S THESIS
UNIVERSITY OF OREGON PORTLAND
FORCED DISPLACEMENT
URBAN VIOLENCE RESEARCH
Displacement is a global language. It is a natural and forced response to con lict or disaster, whether geocentric or anthropocentric. People are displaced by natural disaster. People are displaced by violence. People are displaced by capitalistic practices (colonization and gentri ication),religion (persecution). An average of 22.7 million people are displaced every year as a result of violence or natural disaster. It has been estimated that no less than 150 million people are houseless to some extent. More than 1 billion people are expected to face forced migration by 2050 due to con lict and ecological factors. The UNHCR estimates there are more than 82.4 million displaced people around the globe. The negative stigma towards displaced people is exacerbated by poor portrayal from the media. Often, displaced people are portrayed as lazy and greedy miscreants. Mass media portrayal fails to capture the depth of this crisis and the stakeholders in its development. They discuss the concept of displacement as individual instances rather than acknowlede the roots of a rapidly increasing issue. Designing for displaced people requires an comprehensive understanding of their situation they have experienced.

TOPIC RESEARCH


SITE ANALYSIS



situation



design
thesis
Spaces for Refugees have the potential to be architecturally innovative. They need to be a place where people feel safe, healthy, and at home. Temporariness does not diminish its importance, if anything it should amplify a sites signi icance. Implementing a positive crossroads experience in a migrant’s journey will ensure an easy transition to their next home. A refugee settlement should be a cultural melting pot that serves as a reminder of a country’s humanitarian capabilities.
The Refugee Cooperative model is an urban extension designed to provide a comfortable transition for a migrant/refugee. This Design solution combines a social housing concept with a community center to accommodate the needs refugees in these situations.
During their stay, refugees will be assessed on skills, health, and needs to determine their integration process. Administrative services will provide employment referrals and assistance in locating housing for each refugee. Refugees will be given funding for their own housing, insurance to receive healthcare, and they can still use the urban village as a hub for legal, health, and other services after they move out of the Urban Village. The proposal is designed to provide refugees with a space where they can feel safe and welcome in the United States.









section with urban context


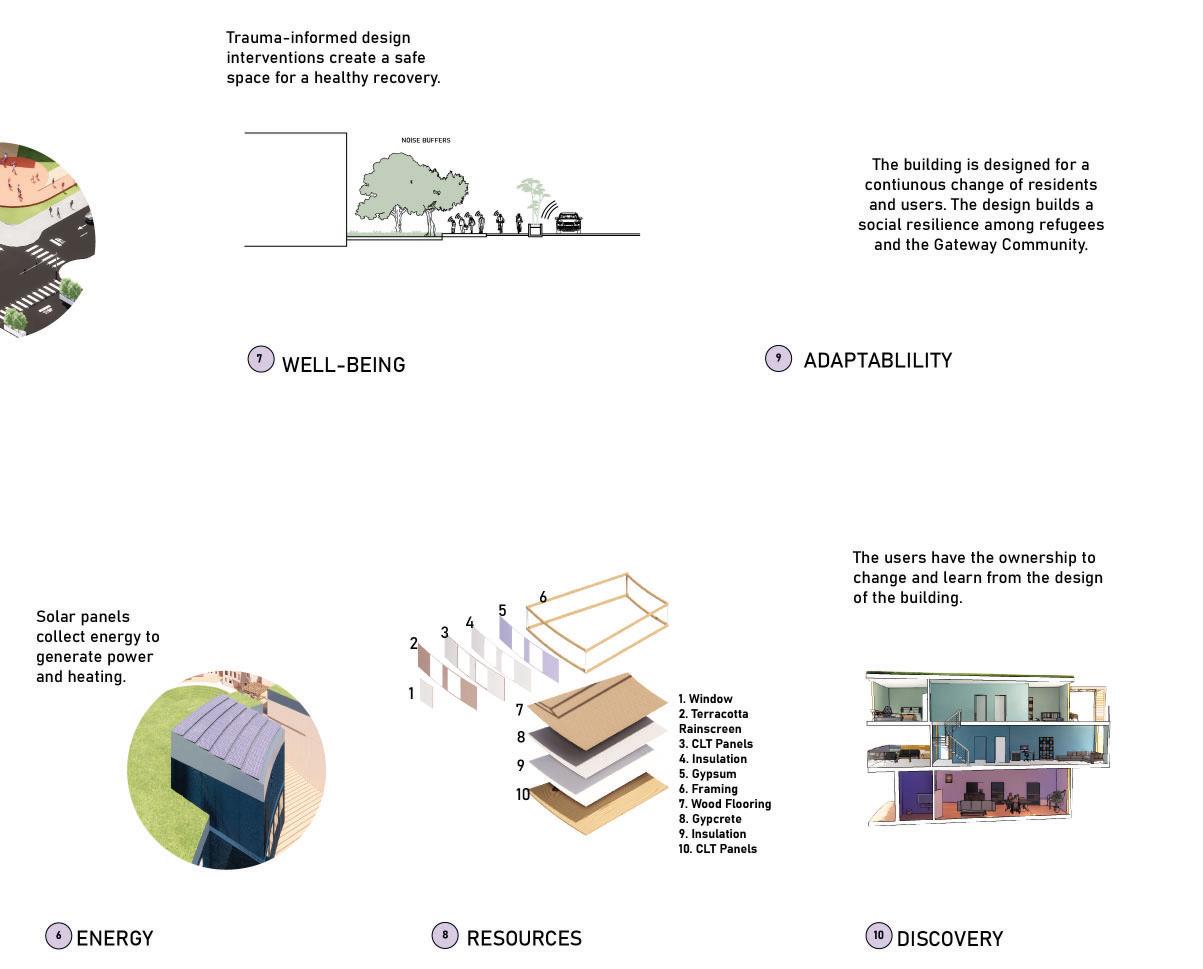
UNDERGRADUATE WORK
UNIVERSITY OF KENTUCKY

ALGAE CO2 CAPTURE
IMAGINING THE FUTURE
GROUP PROJECT WITH JACKSON RICKMAN
The original priority of maximizing sunlight absorptance provided the opportunity to exploit the space beneath the generated canopy. A vaulted structure erupts from the main processing component of the bioreactor, freeing the space surrounding it and allowing the opportunity for the free plan. The bioreactor creates a unique experience meant to emulate a hybrid of technology and nature. The forest of bioreactors de ines a cinematic promenade for the guest and the employee. The algae bioreactor system responds to the topography it encapsulates while creating a lexible space with a free plan.





algae processing

formal exploration


axonometric


feed manifold process pump
return manifold

phototube array
feed manifold

main process tank bioplastic shell (snaps together)
underground algae pipe (to algae collection station)
section through bioreactor



gg g a re ation








circular square grid

site section

s uare



q g s uare rid
















hexagonal
hexagonal grid
voronoi
voronoi grid

META CAFE
COLLEGE-WIDE DESIGN CHARETTE GROUP PROJECT WITH MITCHELL ARCHER, MALLORY RABENECK, & LINDSEY SMITH
The college of Design is divided into three schools and four buildings. Students need a space to create fellowship and our college needs a place to introduce potential students to the design community created by students for students. Meta Cafe takes a simple hallway and transforms it into a community area utilizing the high traf ic of design students. The lexible design gives students a place to relax, energize, and socialize as well as display work and discuss student projects. A hallway cannot effectively showcase the abilities of students at the University of Kentucky. Using a more dynamic space would provide a welcoming and an exciting introduction to the College of Design.


expansion diagram

form morphology diagram



NETPARK BERLIN SUMMER PROGRAM DESIGN STUDIO
The Tempelhof neighborhood of Berlin needs housing that its into the surrounding site conditions and adds to the welfare of the community. Netpark analyzes and connects the surrounding architecture and infrastructure using a vector grid. The courtyard tradition in Berlin Architecture was a precedent in the design of Netpark. The site Juxtaposes a residential and public program. The buildings use standard circulation and planning methods. The organization of the structures was designed to create a series of parks that serve a multitude of programs within the site. Netpark connects the elements of the Templehof neighborhood and projects a complex juxtaposition of programs.


ground floor plan



































BERLIN ZOO MICRO-ARCHITECTURE FABRICATION
Berlin Zoo explores the use of the systematic processes of digital design and fabrication directed towards the development of large scale interactive objects or a “micro-architecture.” These objects consider the relationship to human scale and proportion, materiality, and method of fabrication and assembly, in this case lattened templates that fold into the inal product. Inspired by observations from a visit to the Berlin Zoological Garden, the inal geometries are abstractions of animal forms migrating through the city. The course began with an analytic exercise in order to extract concepts of spatial interactivity followed by a study of the patterns and materials that make up the tectonic fabric of Berlin. These act as the motivating driver for a series of material constructs that consider new relationships between digital design and assembly processes to examine how physical form can engage the public realm. The resulting architectonic characters are then reintroduced into the city as social activators for rest and play. Emphasis on making is explored in this design elective and extensive use of the local toy and material supply stores is utilized for inal presentation models.



















physical model
