
PROFESSIONAL WORK PORTFOLIO
METROPICA
Sunrise, FL

SAADE-ZAMBRANO RESIDENCE
Miami, FL

NET PARK
Taguig, Philippines

EVERGLADES SCHOOL AQUATIC CENTER Miami, FL

Kong

Miami, FL




Sunrise, FL
High-rise Residential / Mix-used 264 units
$85 million PD-SD-DD-CD 2013-now
Tower 1 scope of work
Located right next to the busiest hi-end outlet in Florida, Metropica brings vibrance to the city within miles of single-story residential homes. The entire development includes residential, commercial retail and offices which is branded as a city on its own. The 8-tower residential development has a total of 2,000 condo/loft units and features a central park with abundant green features that bring tropical living to its residents.

The new development will be built partially on wetland and will become the tallest building(s) in the City. Before submitting for site plan approval, we had to help the City to develop the zoning regulations including the setback, height limitation, parking requirements, etc. As part of the City’s revitalization project, the City would pay for major roadways along the development.










LOADED GLASS RAILING


Part of the garage will be sitting on muck, one of the challenge is to structurally support the ground floor slab on piles, while the tower ground floor slab is supported on grade. On the other hand, the garage is precast, while the tower is constructed with post-tension slab and poured columns. The two separated structure however have to be joined on the amenity deck level where the swimming pool also reside.
Model was built in BIM with ArchiCAD. Structures and objects are modeled live as plans, elevations and sections are generated. Rendering from Maya.





SAADE ZAMBRANO RESIDENCE








A 8,400SF corner lot located in the Key Biscayne neighborhood name the “white cube”. In order to maximize the FAR to fit a modern residence accommodating a family of 6, the house is designed in an “L” to minimize frontage walls according to zoning setbacks. The backyard is relocated to the front corner using the swimming pool as a focal point for the residence.




A rooftop garden becomes the ideal place for “backyard” activities. Under the canvas trellis, owners and friends can relax with the downtown area in the far sight.










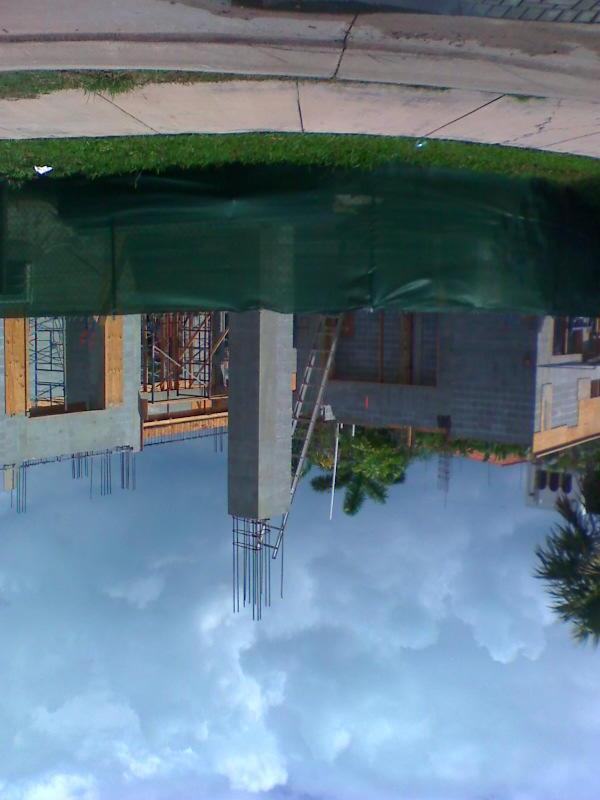
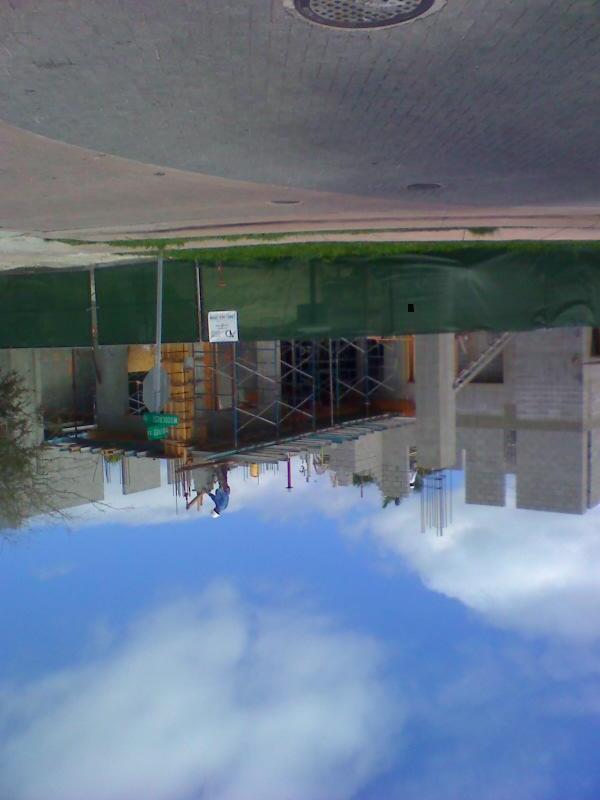

Lush vegetation around the perimeter provides privacy to the elevated pool deck under the contraint of high flood level. at 10.00 NGVD.













Bonifacio Global City, Taguig, Philippines Mix-used office Tower
620,000 SF Phase: CA
2013-now




Net Park is the 2nd tower within The Net Metropolis office complex located in the central business district of Bonafacio. It is a certified BERDE building (LEED equivalent in Philippines) with Class A business building facilities. In 2015, Net Park won 5 Stars best Commercial High-Rise Development awarded the International property Awards Asia Pacific.



















Site samples of driveway redesigned materials - basalt stone with terrazzo inlay. The pattern is designed to allow for warping on the sloped semi-circular slab to shed water towards the french drain hidden inside the underground exhaust chase.

The third tower of the Net Metropolis complex was sold and built as an individual building, however still touching the original two towers at the podium level because of zero set back between the properties. The connection along both the 4th Street and the 5th Street were redesigned for the integration.





In order for the project to comply with BERDE, roof gardens are added to the podium deck and on top of pavilions.



Penthouse design according to BERDE criteria and views.


RANSOM EVERGLADES AQUATIC CENTER



This aquatic center sits in a sensitive and historical environment that requires a Class II Permit in the City of Miami for zoning review. Accurate and detailed planning is required for the stringent site - flood control at the VE flood zone, historical preservation, noise and light pollution management in the residential neighborhood, height limitations, runoff manipulation in the confined sloping site.
Coconut Grove, FL Educational 4,100 SF $8 million PL-SD-DD-CD
Architectural 2010-2012

New planters to protect historical pagoda and provide seating
Raider’s plaza 1:20 slope
ADA ramp 1:12 slope
ADA ramp 1:12 slope and stairs
Existing wood deck to be modified
Breezeway with gradual slope

Noise barrier wall per neighbor’s request

Maintanence stairs
Parking entrance at 1:8 slope
Existing palm trees to remain
Respect ocean view form historical pagoda
Existing mahogany tree to be maintained at original elevation
Demolish existing pool to build tennis courts


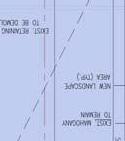





















The building includes an above ground competition size pool, a training pool, a gymnasium, offices for coaches, a multi-purpose lounge and plaza, ancillary facilities and an underground parking garage. The surrounding landscape includes a seating plaza dedicated to the students, a breeze way with underwater view of the pool and two new tennis courts. The surround site provides linkage from the new sports facilities to the existing gymnasium and football field so that all these sports facilities unifies as the school’s sports complex. With unparallel views to the Atlantic Ocean, the elevated pool deck which connects to the existing gym at the second floor becomes a gather point for the students.




KAI TAK CRUISE TERMINAL COMPETITION



Hong Kong, China
Transportation
540,000 SF, 19 acres
$282 million
PL-SD-DD Design-Build Bid 2009


The design-build bid project was a collaboration between the international construction company Leighton Asia, British architecture firm P&T and the US firm HOK for interior design. Our role was the cruise terminal planner to give advice on circulation and planning. The bid requires the team to bring design up to DD phase so that CD may start as soon as the bid is awarded. The government of Hong Kong has asked for an iconic structure at a prominent site along the harbor. Although the final bid was awarded to the team of Norman Foster, it was nevertheless an in-depth international experience.
The new twin-berth terminal is to be built at the old airport runway in Hong Kong. The long and narrow piece of strip lay challenges on the design team directing buses, taxis, private vehicles, provision trucks and even fire trucks to enter the terminal area. With also a light rail to bring in passengers from the sky trains and a helipad for the VIPs, all these different means of transport integrate into the dynamic design of this cruise terminal. Unlike a traditional cruise terminal, local control units such as customs, police force, marine and health department have taken areas inside the building as their offices. The terminal also incorporates a roof garden and a retail area for the general public. All these challenges in space allocation, traffic control and security control have made this terminal an innovative project.

From the north end, the “Landscape Walk”, a pedestrian walkway with gradual slope, links the waterfront promenade to the Green Deck at the roof level of the cruise terminal. The green belt is public accessible and extends the entire roof of the building ending back on ground level at the south end Runway Park, an aerospace museum.












The east channel into the Victoria Harbour is named “Koi Gate” and water is led to the site of the project overlooking the Hong Kong Island. The interior of the terminal is a reminiscence of a koi fish which represents wealth and longevity in Chinese culture. The symbol fish is seen also from the exterior scale-like metal panels. Slanted glass walls and skylight bring abundant light into the interior and 3 stories down to the drop-off level.

FLORIDA INTERNATIONAL UNIVERSITY STADIUM & FIELDHOUSE


















Miami, FL Sports Facility 18,000 Seats & 50,000 SF Fieldhouse $40 million SD-DD-CD Design-Build 2007-2009

The stadium is a 2 level pre-fabricated grandstands with a club lounge changing rooms and bathrooms at the ground level, VIP boxes / media pad at the top level and 2 elevators linking these elements in a masonry core. All these attached pieces have to be designed to work with the columns and braces and be able to isolate themselves from the vibration of the grandstands steel structure. The masonry walls of these elements either embrace the column along the walls or anchor to the columns at the corners.

Phase II is the construction of a field house hosting medical treatment and rehabilitation center for athletes, physician offices, an examination room, workout area for physical therapy and training, areas for treatment beds, rooms for hydrotherapy pools with supporting pump machines, shower rooms, and storage pantries. This 325-foot long steel and concrete masonry structure is inserted underneath the west wide of the grandstands. Again it has to be designed to withstand vibration as columns of the level 1 grandstands pass through the building.






The first floor of the field house is supported by concrete columns. These columns in tern receive the wide flange columns from the grandstands. Part of the level 2 columns sit on top of the building to make way for a 10,000SF column-free gymnasium on the ground floor.
Roof level VIP boxes connected by elevators from Panther’s




Pre-fab grandstands



Future tier of grandstands
Fieldhouse

2013 - now
Project Architect
Oppenheim Architecture http://www.oppenoffice.com/
2006 - 2013
Project Designer
Bruno-Elias & Associates
http://www.beai.com/
2002 - 2005
Master of Architecture
University of Florida
2000 - 2002
Graphic Designer
PremiumSoft CyberTech Ltd.
1997 - 2000
Bachelor of Science,
The Chinese University of Hong Kong




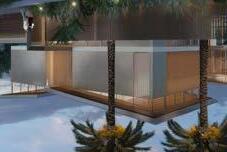

Hospitality N/A
Corsair Cove Condo Hotel Barbados
2015
Project Architect - PD, SD
A luxruy condo hotel which has a 270 degree ocean view developed targeting the yachting community.
Commercial $3M
Metropica Sales Center Sunrise, Florida
2014
Project Architect - PD, SD Sales Center for the 8-tower mix-used development.
Mix-used Residential $85M
Metropica Tower One Sunrise, Florida
2013-now
Project Architect - MP, SD, DD, CD
28-story tower, first of the eight in a 65-acre mix-used development complex.
Commercia $124M
Net Park
Taguig, Philippines
2013 - Now
Project Architect - CA
48-story of grade A office space in the new developed city outside Manila, the country's capital.
Residential N/A
Emirates Hills Dubai, UAE
2013
Project Architect - PD, SD Modern template houses for a 13.8-acre development in the city.
Transportation $52M
Port Liberty Cruise Terminal
Bayonne, New Jersey
2013
Project Architect/ Lead Designer - MP, PD, SD Cruise terminal including roadways and parking garage.






Transportation $20M
Bridgetown Cruise Terminal
Barbados
2012
Project Architect - MP, PD, SD Cruise terminal for the proposed new peninsula.
Project Manager - CA Entrance sign and lighting. 14 15 13 12 11
Transportation N/A
Barcelona Cruise Terminal
Barcelona, Spain
2012
Project Architect - MP, PD Cruise terminal including roadways.
Transportation $97M
Istanbul Cruise Terminal & Retail
Istanbul, Turkey
2011
Project Architect - MP, PD Cruise terminal, gangway apron, bridge, intermodal, retail component, underground parking.
Transportation $25.6M
Port Canaveral Cruise Terminal 6
Cape Canaveral, Florida
2011-2012
Project Designer - MP, PD, SD, INT Cruise terminal, gangway bridge, vehicle drop-off.
Educational $8.2M
Ransom Everglades Aquatic Center Coral Gables, Florida
2010-2012
Project Architect - MP, PD, SD, DD, CD, CA, INT
Competition size swimming pool, training pool, gym, bleachers, coach offices, tennis court, plaza.
Civic $0.5M
Galt Ocean Shoppes Street Signage
Las Olas, Florida
2011

Sports N/A
IMG Crandon Tennis Center
Key Biscayne, Florida
2012-2013
Project Architect - PD, SD
Expansion to the Sony Ericsson Open Tennis Center.
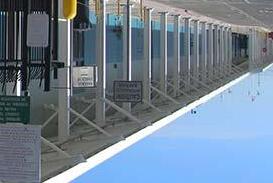
Transportation $1.2M
San Diego B-Street Cruise Terminal Canopies
San Diego, California
2011-2012
Project Architect- MP, PD, SD, DD Canopy along existing terminal for pedestrian use.







Transportation N/A
San Diego B-Street Cruise Terminal Expansion
San Diego, California
2010-2011
Project Architect - MP, PD, SD
Cruise terminal, gangway bridge, intermodal.
Transportation N/A
Porto di Civitavecchia, Rome
Cavitavecchia, Italy
2010
Project Architect - MP, PD, SD
Cruise Terminal design for the 3rd terminal at the port.
Transportation N/A
Port of Cozumel
Cozumel, Mexico
2010
Project Architect - MP
Site planning of cruise terminal, retail component, hotel and casino.
Civic $1.5M
North Dade Optimist Park
Miami, Florida
2010
Project Manager - Bidding
Park remodel, new park center and baseball field.
Educational $1.4M
St. Christopher's Montessori School
Key Biscayne, Florida
2010
Designer - MP, PD, SD
New building addition of classrooms and multi-purpose lab to the existing school campus.
Residential $2.3M
Saade Zambrano Residence
Key Biscayne, Florida
2009-2012
Project Architect - MP, PD, SD, CA
Design-build new construction.
Transportation $282M
Kai Tak Cruise Terminal
Hong Kong
2009
Designer - Competition
Cruise terminal, intermodal, parking, retail, public roof garden.
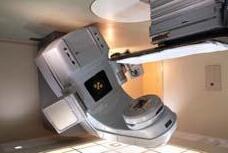

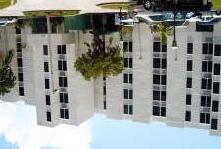



Clinical N/A
Scandinavian Care Remodeling
Miami, Florida
2009
Designer - PD
New addition of a clinic for hi-tech equipment.
Residential $0.4M
Virrick Village Demolition
Miami, Florida
2009
Drafting - CD
Demolition of a complex of 3-story apartments.
Residential $0.2M
Miami Dade Smartha's Plaza Re-roofing
Miami, Florida
2009
Designer - SD, DD, CD
Re-roofing of 3 multi-story apartment buildings.
Transportation N/A
Florida Turnpike Service Plaza
Florida
2008
Designer - PD
Re-design of food plaza, gas stations and exterior plaza for all service centers along the Florida Turnpike.
Educational $0.5M
Ransom Everglades Middle School Classrooms
Coconut Grove, Fllorida
2008
Designer - MP, SD
Re-modeling of existing classroom building.
Religious N/A
Temple Beth Shalom
2008
Designer - PD
Re-modeling of existing sanctuary and support spaces.

Civic $1.1M
Miami Bandshell
2008
Designer - DD, CD
Re-modeling of existing bandshell to bring it up to code and addition of backstage area.







Sports $12M
FIU Stadium Fieldhouse
Miami, Florida
2008-2009
Designer - SD, DD, CD
New field house to the stadium.
Sports $40M
FIU Stadium
Miami, Florida
2007-2008
Drafting - SD, DD, CD
New grandstands for the stadium, changing rooms & bathrooms, media and VIP boxes.
Civic $1.6M
Pelican Harbor Marina
Miami, Florida
2007
Designer - SD, DD
New building for the dock master.
Hospitality $60M
James Hotel
Miami Beach, Florida
2007
Drafting - CD
Re-modeling of existing hotel with addition of new wing.
Transportation $3.3M
Port of Miami Intermodal Canopies
Miami, Florida
2007
Drafting - CD, CA
New cruise terminal and intermodal, gangway and apron.
Transportation $60M
Port of Miami Cruise Terminals D&E
Miami, Florida
2006-2008
Drafting - CA
New cruise terminal and intermodal, gangway and apron.
Religious $14M
Temple Beth Am
Miami, Florida
2006-2007
Drafting - CA
New temple with sanctuary, banquet hall, kitchen, offices and classrooms.


Transportation N/A
Port Xcaret
Xcaret, Mexico
2006
Designer - PD
Site planning for cruise terminal and retail component.
Transportation N/A
Miami Tunnel
Miami, Florida
2006
Designer - PD
Design-build 2 new tunnels between the Port of Miami and Macarthur Causeway.
MP-Master Planning, PD-Preliminary/Conceptual Design, SD-Schematic Design, DD-Design Development, CD-Construction Documetation, CA-Construction Administration, INT-Interior Design
