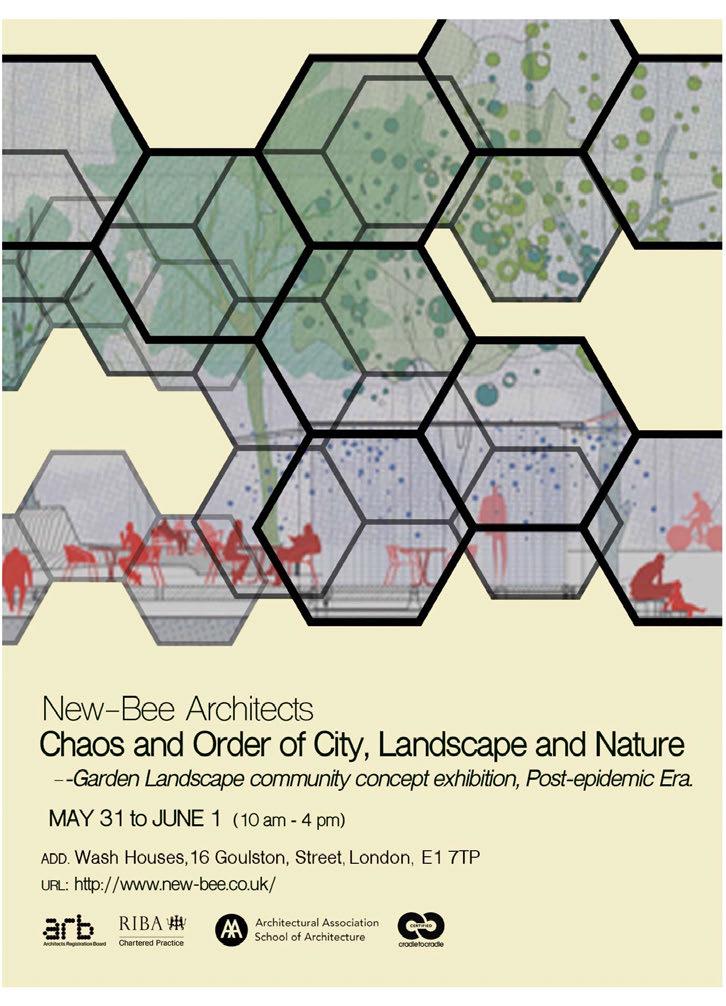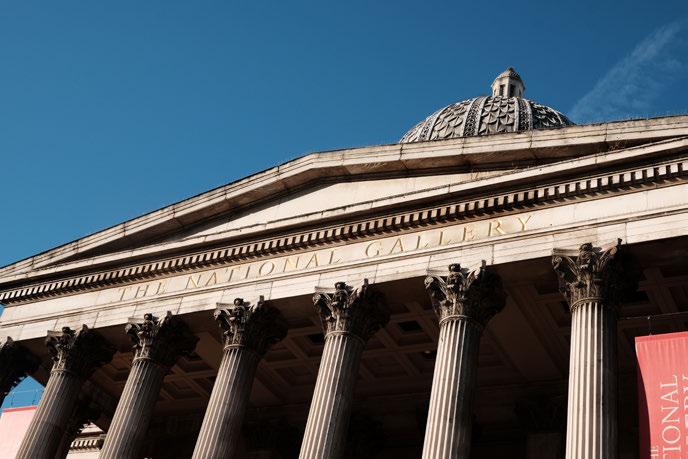


The cover of this portfolio is a photograph of all peers from LondonMet Studio 02, 202223. I want to take this opportunity to thank my teachers, classmates, friends, and family members who have supported, encouraged and helped me on my growth journey.
Content
01 Dennistoun Cliff Café Dennistoun, Glasgow, UK
02 The New Tenement Dennistoun, Glasgow, UK


03 The Floating Denim House Hackney, London, UK
04 Reversals (Two Small Retrofits) São Nicolau, Porto, Portugal




05 Otehr Works Case Studis, Drawings, Poster Design, Photographs...


Dennistoun Cliff Café
Academic Project Fall 2023
Individual Work
Instructor: Ingrid Petit Fran Balaam
Site: Dennistoun, Glasgow, UK
Back alleys are common in the grid layout of Glasgow. They communicated the surrounding building blocks effectively. But they often give people the image of scattered rubbish on the ground next to the big bins; glass bottles, roadblocks, and even broken shopping trolleys also can be easily found.
This alley cafe on the edge of Dennsitoun provides a comfortable resting place and a unique railway landscape for nearby residents and medical center staff in the bad weather in Glasgow. At the same time, it helps people to monitor the back alley dynamically, reducing the occurrence of negative events such as drug dealing and youth violence.

Satge IV 2000-Now
Gradually, the problems of the towers began to emerge. The lack of natural light and ventilation and the high density of residents made them a breeding ground for diseases. At the same time, drug problems, guns, and violence also accelerated the demolition of high-rise towers. The stone buildings of that period have long become the wealth and mark of this glorious city.
Nowadays, the renovation and maintenance of tenements have becomwe a topic in Glasgow. Not only have the former tenement residents gradually returned to the tenement, but the tenements that combine classic and modern styles are also attracting young students and immigrants to live there.

housing issue at the time.



Grid-layout in the City Center
Glasgow is a typical grid-layout city, and narrow and dim back lanes can be seen everywhere between the tall sandstone buildings in the city center. Each back lane is unique, some are the sympathy between two old sandstone buildings, and some are the collision of time and space between new and old building styles. This is the unique charm of this city.
These lanes make a huge difference in transportation, especially in cities with high-density grid layouts like Glasgow. But nowadays, many lanes are occupied by various service equipment from the buildings or blocked by garbage cans, trolleys, or barriers. At the same time, these unmonitored back lanes are often full of dangers in Glasgow, which is at high latitudes and rainy all year round.

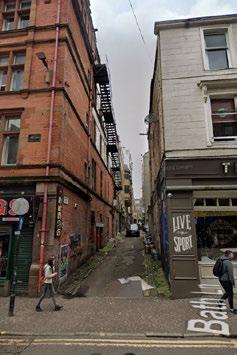







Tenement Blocks in Dennistoun
Although both are grid layouts, the typical tenement grid layout of Dennistoun where the site is located, is slightly different from that in the city center. Tenement blocks are generally closed rectangles with clearly distinguished public, semi-public, and private areas, which are the pavements and streets, communal space and courtyard, and flats on each floor.






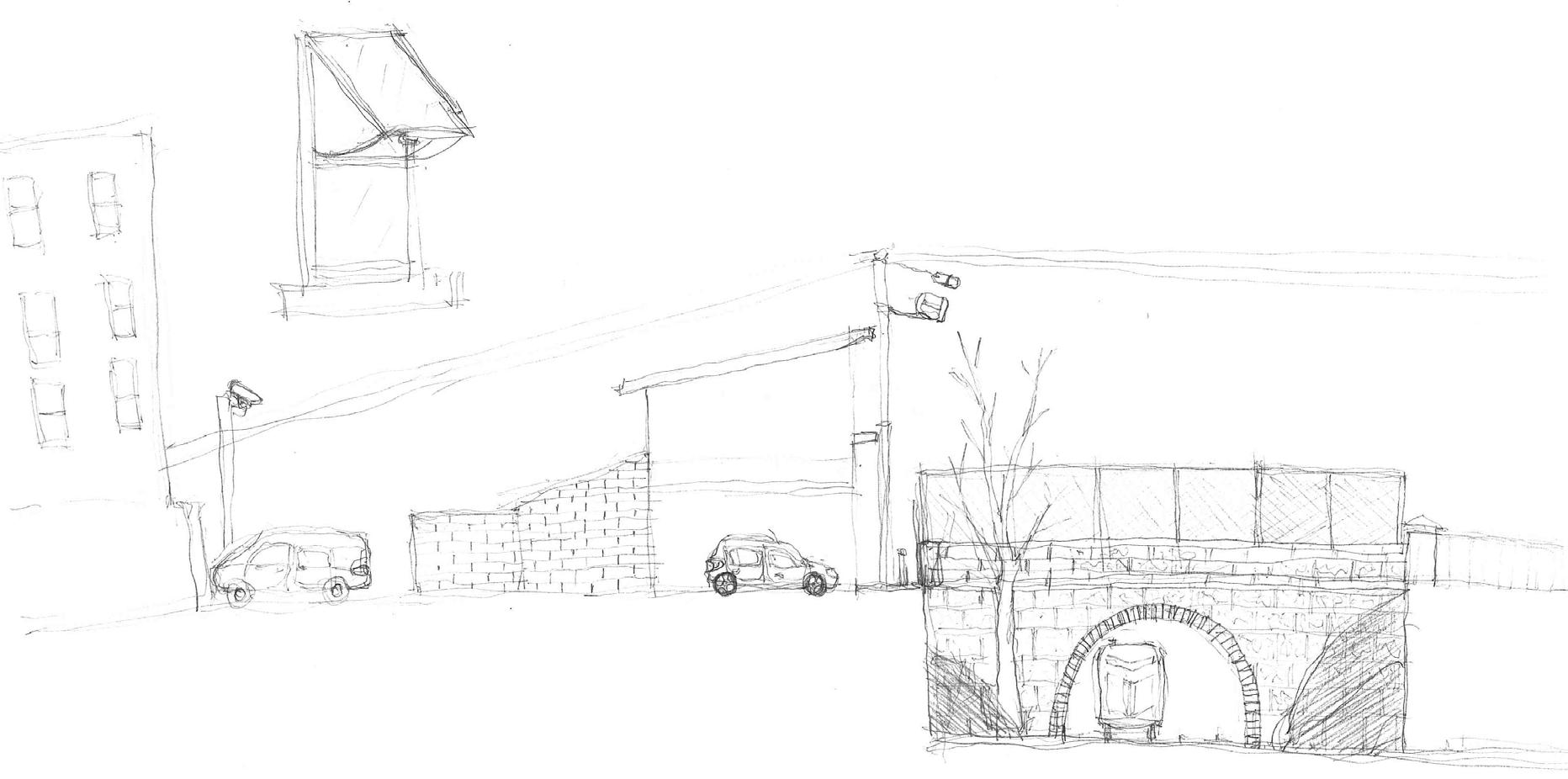

Deeper Investigation
According to observation, since there are several schools in the north community and this area is residentially centralized, the alleyway communicates with the neighborhood frequently, and most of them are parents picking up their children from school. The surrounding residents are very friendly while always reminding us not to forget the sketchbooks and tools placed on the roof of the car in the distance.
Chatting with the locals, we learned that vicious incidents often occur in the area, although there have been improvements in recent years. An old woman said that she saw needles used for injecting drugs on the front bay windowsill, and another parent of the kid said that this alley used to be the place for drug transactions.
From the local tutor who is also the guide on this field trip, we know that there were frequent youth violence incidents in the area, and in the early years, there were vicious incidents of teenagers stabbing people with knives.
Site Condition
The site is located on the southeast corner of the tenement block at the end of Whitevale Street, which is up to Duke Street at the north. The original church on the site was replaced by a medical center in the 1980s, and it still serves the surrounding community. To the south of the site is a railway connecting Dennistoun and the city center, which is also the southern boundary of Dennistoun. The railway and the site surface have a vertical height change of more than 4 meters. The bridge above the railway connects the community on the opposite side, and it is also the only walkway connecting the south in this area. Therefore, the alleyway between the site and the railway has become a shortcut for the surrounding communities.





Beginning Collage and Tracings
wish that my café can be combined with the site conditions, so I located it on the edge of the alleyway to get better sunlighting and unique railway scenery, while the staff and passengers could have an eye on the alleyway to increase the exposure of it. Gabion comes from the construction waste left over from the dismantling of the surrounding tower blocks. Timber frames are local wood species in Scotland, which are flexible to assemble and provide a natural atmosphere for the café. The flat glaze is a glorious symbol of Glasgow’s industrial revolution and a response to its perennial rainy weather.














The Final Choice
After discussion and consideration, an outdoor seating area was added to gain a wider view. The heavy gabion was instead by a lightweight timber structure, which was adopted to contrast with the surrounding stones and bricks. There is an appropriate setback to ensure smooth traffic in the alleyway while people queue up at the café window. An accessible toilet is installed inside for flexible use.





Breifing
This project is a follow-up to the previous dennistoun café. am aimed to design a new tenement on the same site. The new tenement needs to retain all the existing functions on the site, while respond to the exisiting tenement blocks and the demolished tower blocks on the other side of the railway. The design of this project focuses on the design expression of the tenement, and the architectural functions on the site can be retained without doing too much.
The project aims to form an organic connection with the previous cafe while better responding to the existing contexts of the site. At the same time, it is necessary to pay attention to the changes in urban texture brought about by the urbanization process and to conduct Ingenuities and attempts in many aspects such as materiality, and sustainable strategies to better integrate it into the future urban life. Furthermore, it is an attempt at the room layout and the use of GLT and CLT in the subsequent tenement renovations.



The Whitevale Street Medical Centre occupied the site. Before 1980, it was a smaller community church. The red bricks used in the church and the blackened fireplace can still be clearly distinguished on the back wall of the site. There are roughly four structural materials from different periods on the site, dark red bricks from the old church, honey sandstone from the existing tenements, rubble masonry from the rest of the back wall, and yellow bricks from the medical centre. The back wall splits the parking lot from the backyard of the tenement. Three stair windows on the north tenement open to the south to obtain better lighting and solar gain.
Two girls were chatting with a man walking his dog in front of the Polish red brick church, and a lady pushing a baby stroller happened to pass by.
The main body of the church is dark red bricks, and the decorations on the windows and the lead seals on the eaves are covered with a layer of dark green. There is a small courtyard full of plants inside the church. It is usually very quiet, and there is mass for visitors every Saturday morning.


The New Tenement
Academic Project Spring 2023
Individual Work
Instructor: Ingrid Petit Fran Balaam Alice Milligan
Site: Dennistoun, Glasgow, UK
Tenement is a typical residential form in Glasgow. Although it was demolished and replaced by towers in the process of urbanization, the towers have been demolished and the people who once lived in tenements have returned to live in tenements. Tenements have gradually become a residential choice for university students and young people. The renovated tenements still elegantly serve this honorable city a hundred years later.
This new tenement aims to explore the possibilities of new affordable housing in private and public spaces while retaining the existing function of the medical center. At the same time, it explores the feasibility of continuing the urban texture and sustainable architecture, as well as the use of localized building materials.


































1:100 hand-made site and proposal model. The model shows the complex situation of the site at the edge of the railway, the vertical level changes, and the relationship between The Alleyway and the three new building blocks, which is the key to the entire project. It is also used to test and adjust the feasibility of the design details and the continuity between the new blocks and the existing urban line.







Walking Along the Regent’s Canal
The Floating Denim House
Personal Project Fall 2021
Individual Work Adviser: Sash Scott
Brando Posocco Site: Hackney, London UK

Walking along the Regent’s Canal in Hackney, you can see graffiti-covered walls and locks everywhere, various narrowboats shuttling through the canal, and unique Victorian and Georgian houses seated along the river. There are people from all over the world, vibrant communities, international cuisine, and local craftsmen. Here you can wear your favorite clothes and create your style.
This timber cabin floating on the canal is designed to provide the owner a denim-making studio with excellent views and a warm and cozy residence. At the same time, the operation of the ancient loom on the center stage is fully displayed to people who are wandering through the pavement, so that this ancient craft can be understood and recognized wildly.
The site is located on the Regent’s Canal at the southern border of Hackney in London. There are two high railway bridges above the site, and an extremely low bridge on the east side, which is just high enough for narrow boats to pass through. The canal is full of artistic atmosphere, and graffiti covers the walls. People of all kinds shuttle along the river, some commuting by bicycle, some running, and some walking their dogs. The air is full of a relaxed and pleasant vibe, and people enjoy the culture from all over the world in the Hackney neighborhood. There are 4 gasholders built in 1866 seat on the eastern of the site. Now the apartment renovation project inside the gas tank is underway. Furthermore, various narrow boats travel on the canal, and the boatmen greet passers-by on the riverside. You can even be invited to visit the interior of the boathouse.























Do we really need new buildings?
Walking in Porto, which is one of the oldest cities in Europe, was shocked by its unique architectural style, orange tiled roofs, honey sandstone walls, and large areas of blue and white porcelain decoration. But careful observation will reveal that there are many vacant or severely damaged houses in the city. Can we find those abandoned buildings in this ancient city and make them better serve this popular tourist city with minimal changes?
The washhouse is located on the north bank of the Douro River. Due to the rich historical buildings and excellent viewing spots around the site, the area provides tourists with a wealth of tourist resources. Large and small cruise terminals are lined up along the Douro River, while various bistros on the riverside provide a wealth of choices for tourists who come to enjoy the sunset scenery. Therefore, the reuse of the idles is a respect for history and a new expectation for this most popular ancient tourist city in Europe.


The Ponte Luis Bridge provides tourists with an excellent location to view the local residences of different styles on both sides of the Douro River and the various boats travelling through the bridge. They also can travel across this iconic bridge with modern trams.

Reversals ——Small adjustments make infustructural change

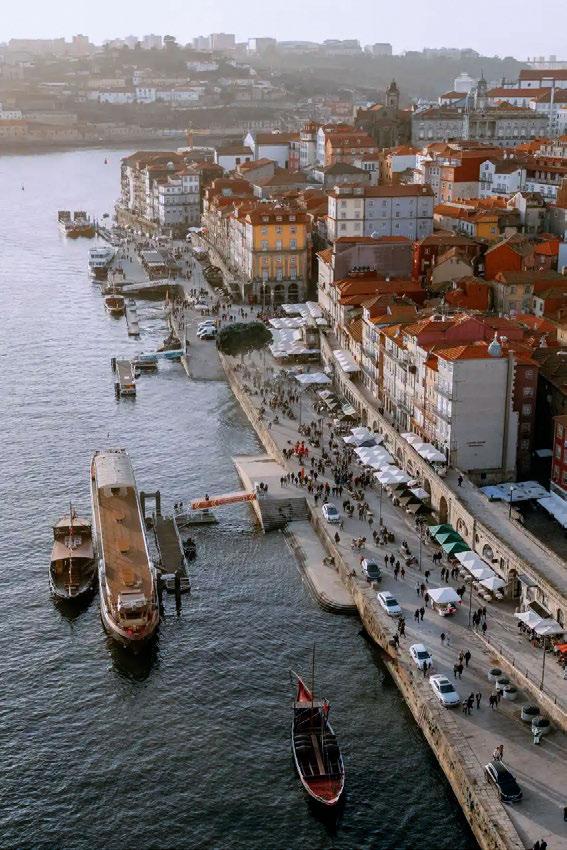
Academic Project Fall 2022
Individual Work
Instructor: Colin O’Sullivan
Charlotte Harris
Site: São Nicolau, Porto, Portugal

Porto has felt the impact of wider change across Europe over the last 6 years with many young people returning to the city from abroad and changing the fortunes of its physical environment. Alongside this, there continued a movement of young people from rural areas to the city to find work and to study.
This urban transformation will look for buildings that once served the city but are now neglected or abandoned, and make minimal changes to them so that they can better serve the daily needs of today’s city, tourists, and residents. The project currently consists of two main parts, the main one is the long café & bar transformed from the Sao Nicolau Baths and Washhouse, and the other is the Ferry Terminal transformed from an abandoned police station next to it.

Sao Nicolau Baths and Wash House
Sao Nicolau Baths and Wash House was built in 1992, located on the Douro River, to solve the water problem of residents for washing clothes and showering. Today, the laundry room is only for visitors, and the toilet is a public facility that can be used for a fee. The top is a small flat square that is rare in the area, so children often play there. It is also used as an outdoor dining space for McDonald’s.the south stone wall is over 30m long and about 2m thick.
Walking down the slope, you can reach the cruise terminal by the Douro River. The area is conveniently located and surrounded by many attractions, making it a famous tourist destination.



The building contains 3 functional parts, a bathroom, a toilet, and a main washhouse. They were linked with ramps and steps. The washhouse and the bath were not used anymore and have become a memorial space for visitors. The bath area has been converted into a public toilet. Furthermore, Apart from the unpleasant smell of the toilet, the washhouse has a bloody smell from rusted metal pipes. Although the washhouse has not been used for a long time, it still has a musty smell of damp and dull space.




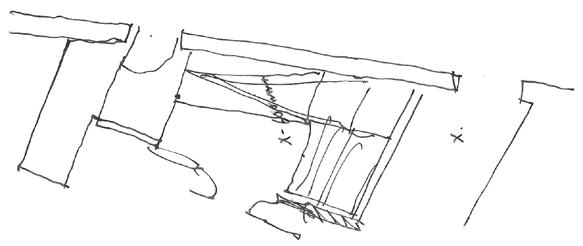














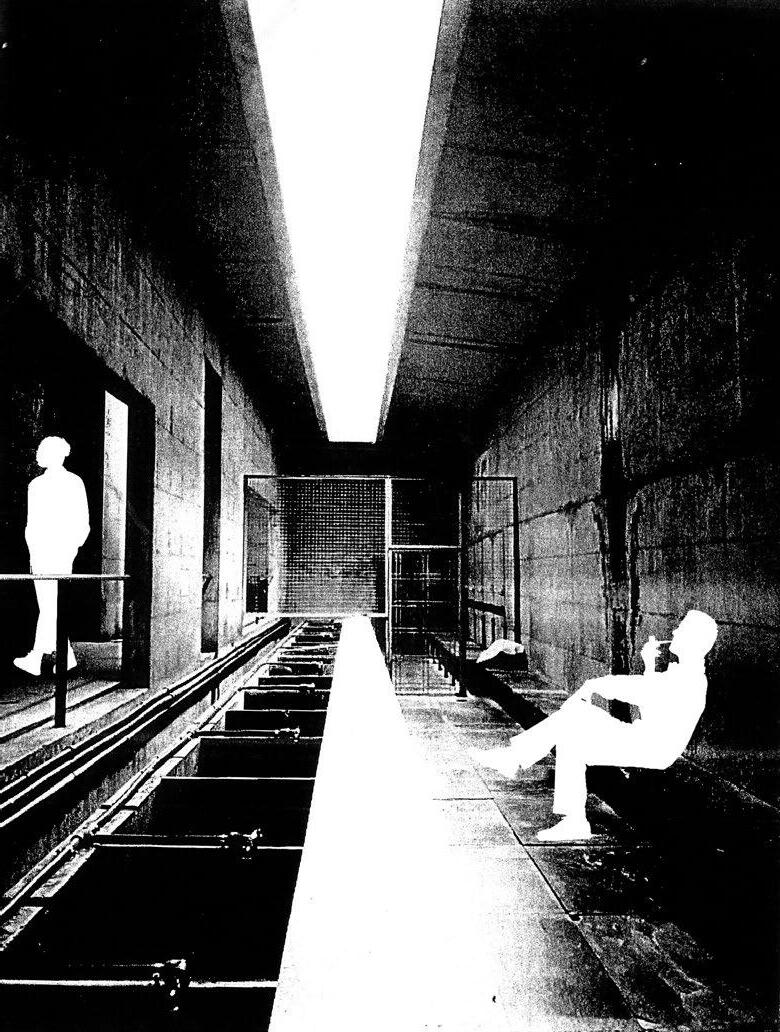











The Ferry Terminal
The retrofit of this ferry terminal is only a short-term attempt after the washhouse bar. Since it is inaccessible, we can only infer the internal structure and materials by observing similar buildings around it. The terminal provides tourists with another route from the interior of the building to the pier. It can also provide sales, rest, viewing, and other functions, significantly improving the tour experience. On the other hand, it improves the utilization rate of old or derelict buildings, reduces the waste of vacant resources, and returns buildings to the city and people.

MOORE PLACE GOLF COURSE, PORTSMOUTH ROAD, ESHER, UK INITIAL THOUGHTS, AFFORDABLE HOUSING

















