PORT FOLIO SOPHIE PALMA





ARCHITECTURE SELECTED WORKS UNIVERSITY OF KANSAS

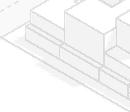
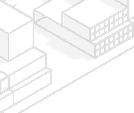








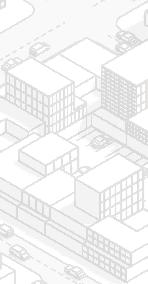

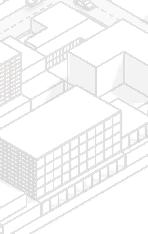






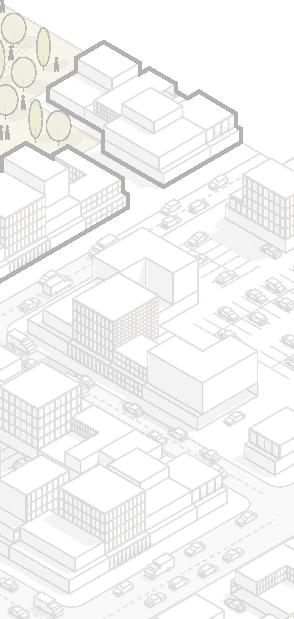
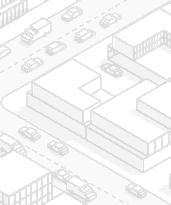
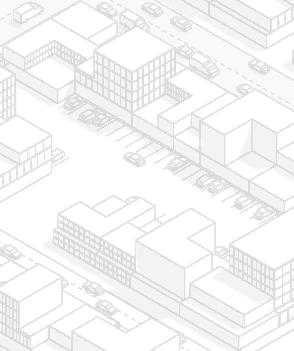
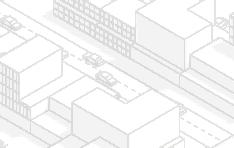



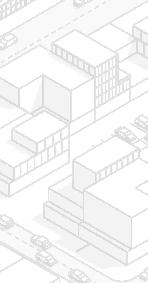




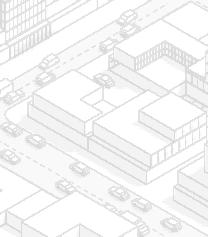
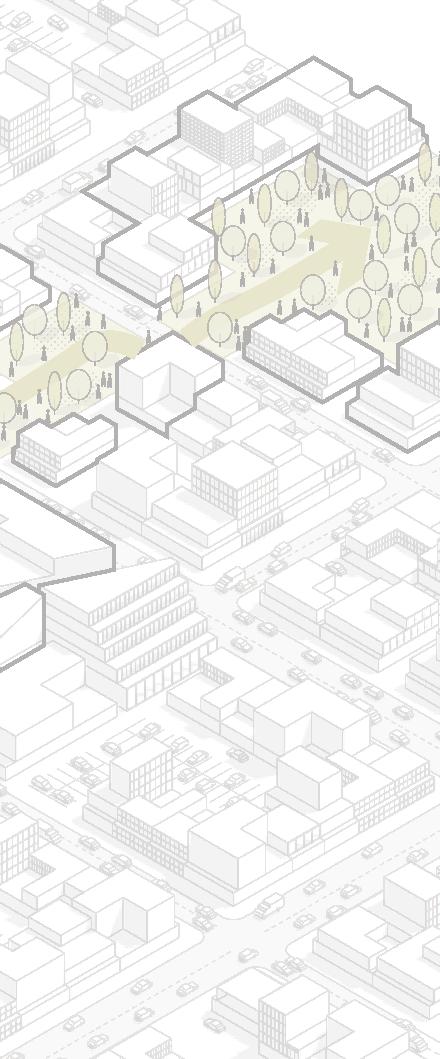
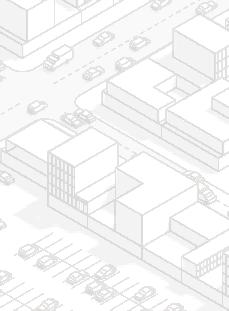
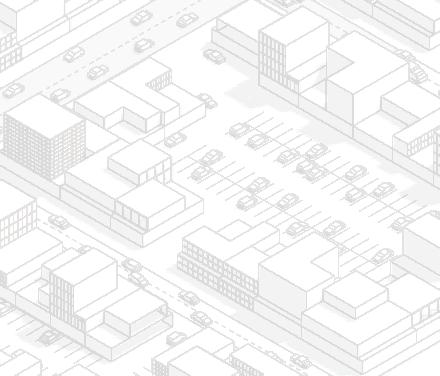
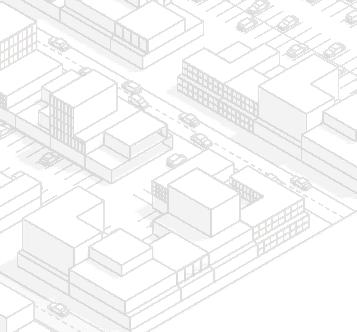

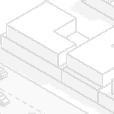
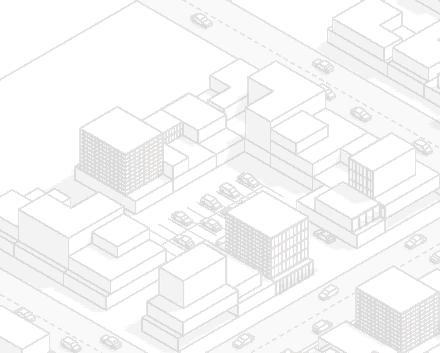
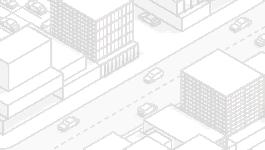


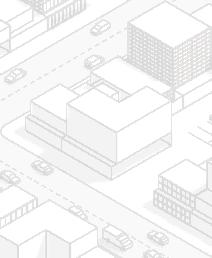
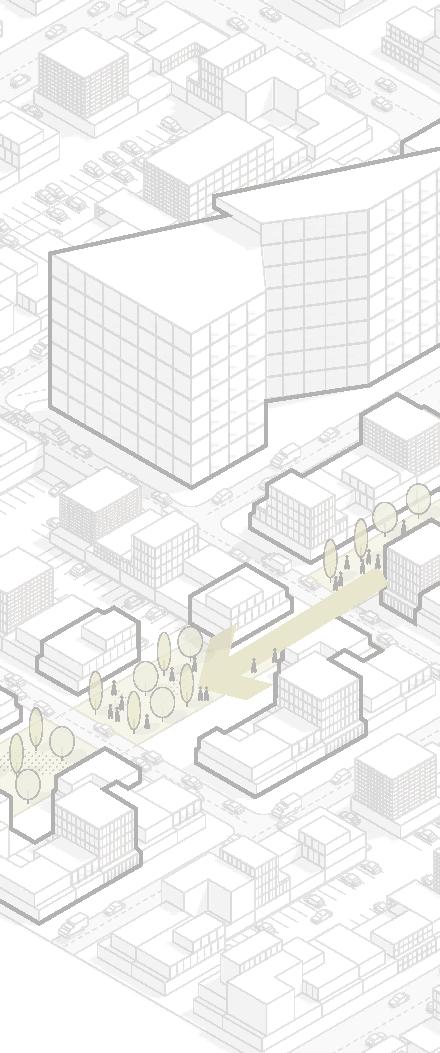


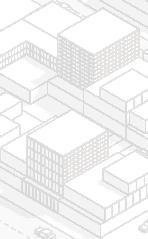


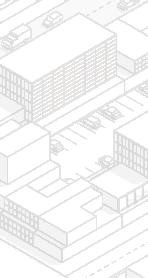

















































































































































730 N 4th St, Unit 212 Minneapolis, MN 55401 sophie.palma@ku.edu 612.859.3358
University of Kansas
• Master of Architecture - expected May 2024
• B.S. Interior Architecture - received May 2022
• Business Minor - received May 2022
• Architectural Acoustics Certificate - received May 2022
• undergraduate cumulative GPA - 3.91 GPA
Sitelogiq - Architectural Design Intern - June 2020-present
• collaborate as an intern with team of architects, designers, project managers, and engineers on multiple K-12 education renovation projects
• participate in schematic design (user-group focus sessions, blocking plans), design development (furniture layouts, material selections), and construction documentation (assist with specifications, drawing details) phases of design process
• develop and present design graphics (renderings, material boards) in client meetings
• build out company’s material library through connecting with industry representatives
KU School of Architecture - Student Ambassador - 2019-2021
• provide tours to prospective students & their families
• panel spokesperson at events for prospective students & alumni
University Honor Roll - fall 2019-fall 2022
Midwest Student Exchange Scholarship - fall 2018- spring 2022
Medtronic Scholarship Program - 2018, 2020
Victor Brenk Award - 2018
• outstanding achievement in the study of architecture
INVOLVEMENT
Phi Kappa Phi Honor Society - academically ranked in top 10% of entire class across all fields of study
IIDA - student member
KU School of Architecture - student mentor faculty search + interviews for IA program - 2019-2021
SKILLS
• Software knowledge - Revit, Enscape, InDesign, Illustrator, Photoshop, Microsoft Office, AutoCAD, Bluebeam, SketchUp
• Reliable, strong communicator, organized, driven, cooperative, diligent
• Conversational Spanish
pages 6-21
pages 22-31
Childhood Development Lab Spring 2022
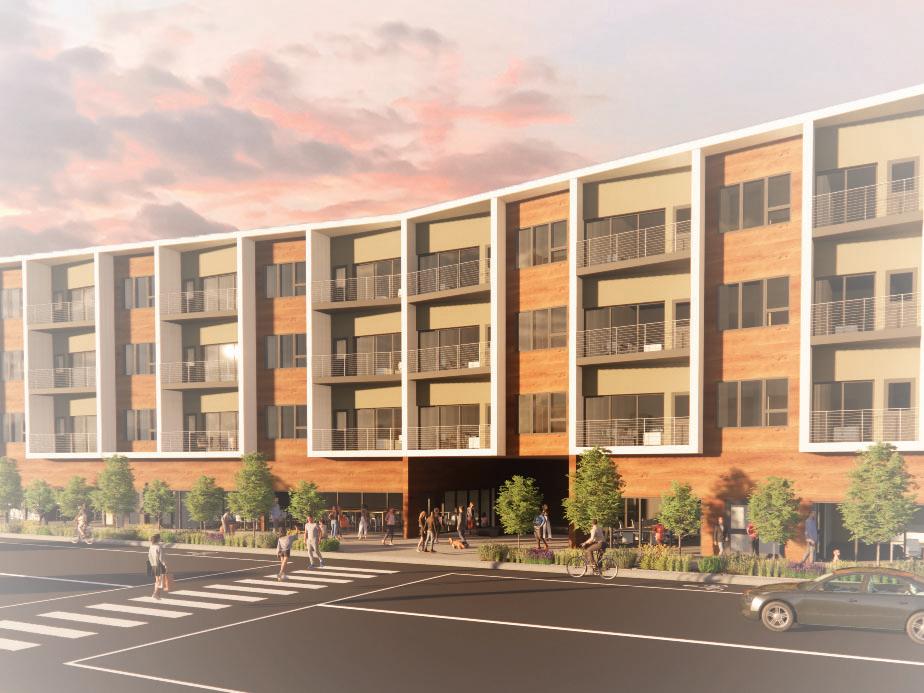
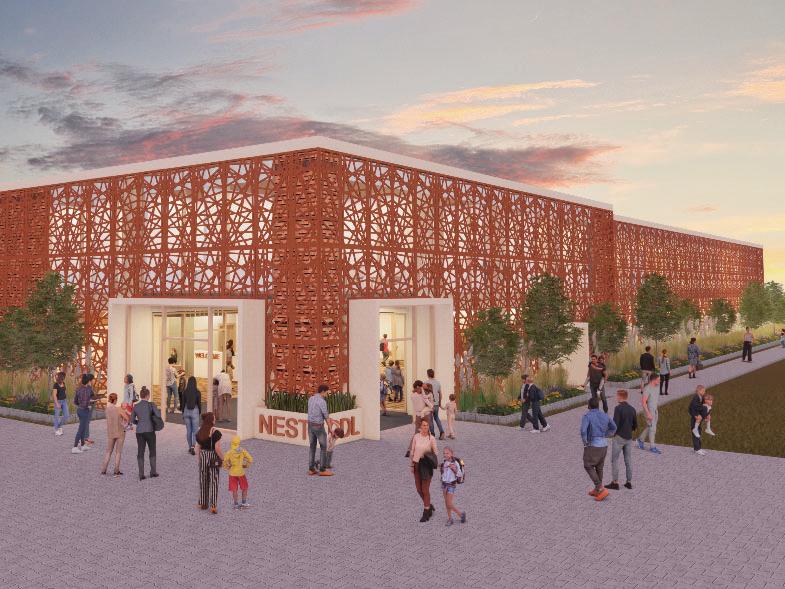
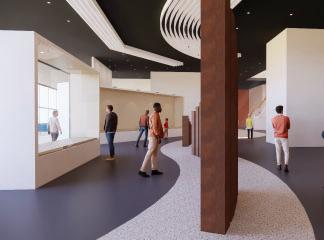



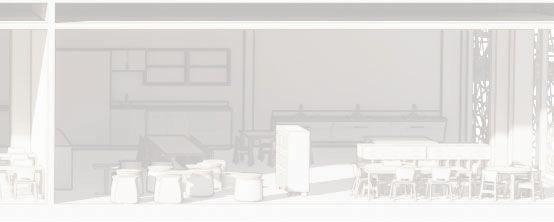
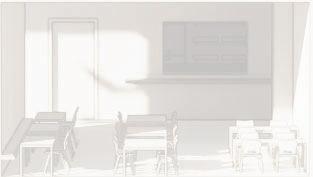
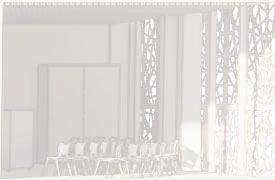

















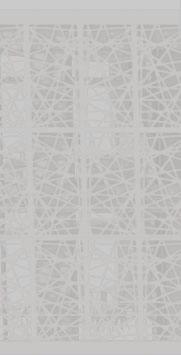
























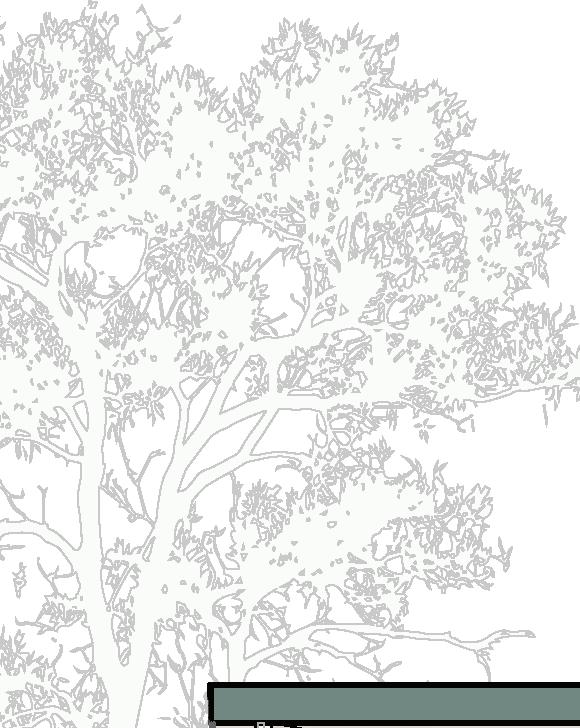

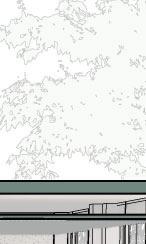


























CHILDHOOD DEVELOPMENT LAB LAWRENCE, KANSAS IA 609 | DR. MOHAMMAD DASTMALCHI SPRING 2022



A research-based childcare center led by the departments of Applied Behavioral Sciences and Clinical Child Psychology from the College of Liberal Arts & Sciences. The facility serves a variety of purposes for many different people and programs. The goal of the design is to equip the environment with resources for teachers and professionals to observe students as they freely express themselves in infinite ways.
The childhood development lab serves as a communal nest where curriculum will emerge organically through observation of discovery and growth. A warm and familiar environment, with a balance between predictability and flexibility, will function as the third teacher by providing a canvas for students to explore the unfamiliar through the expression of languages.
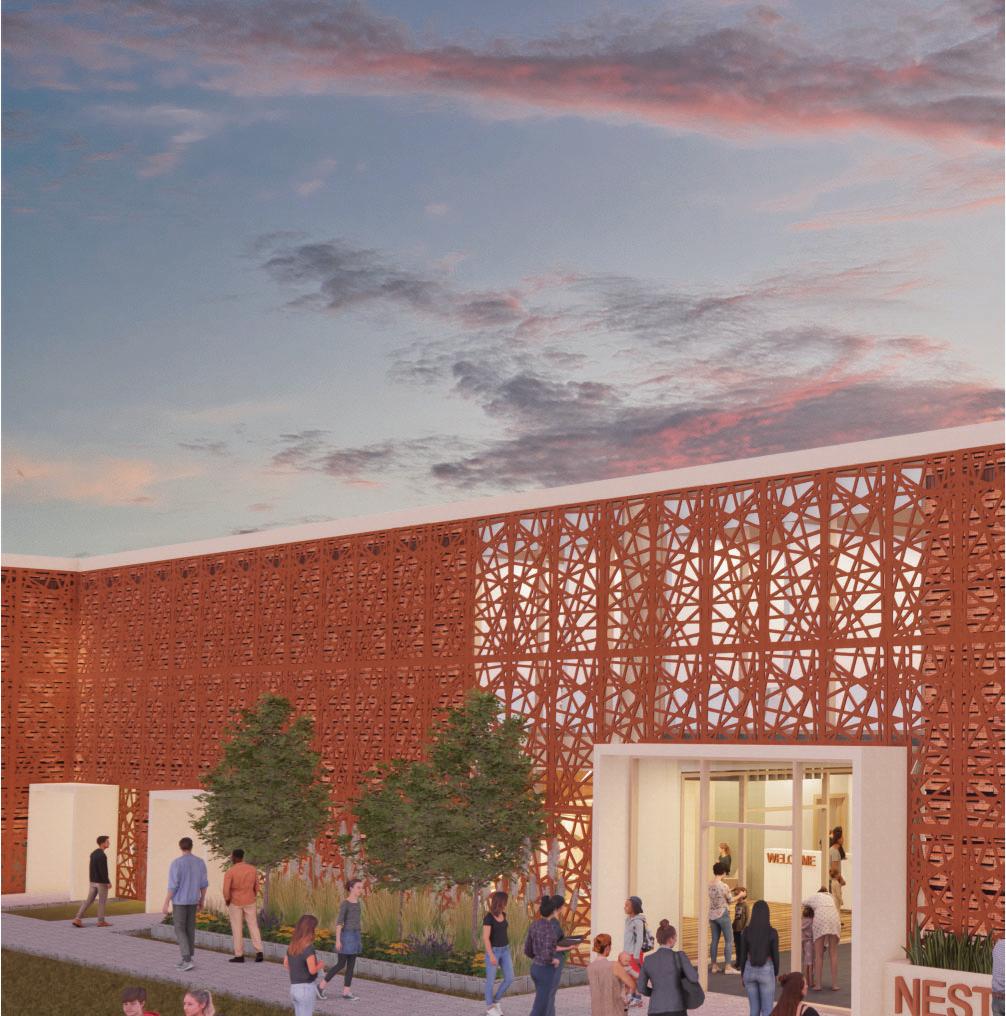

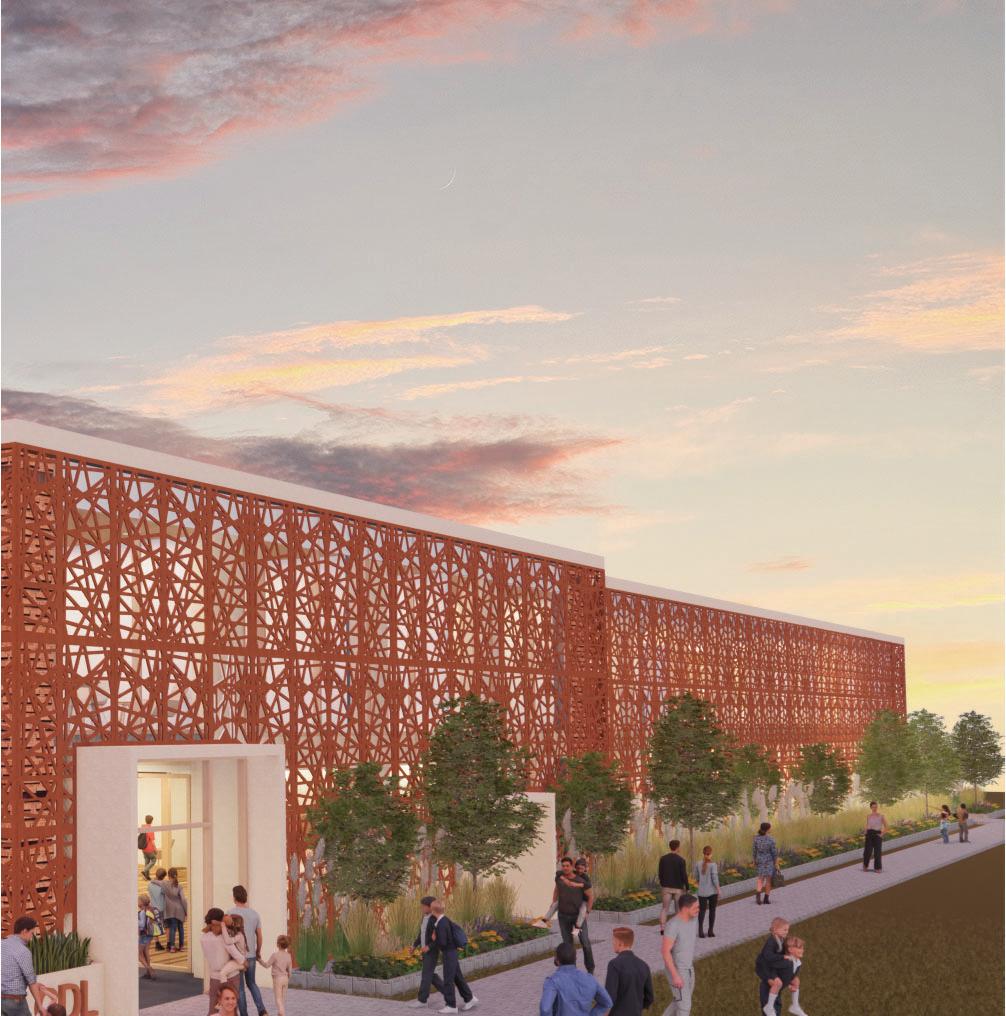




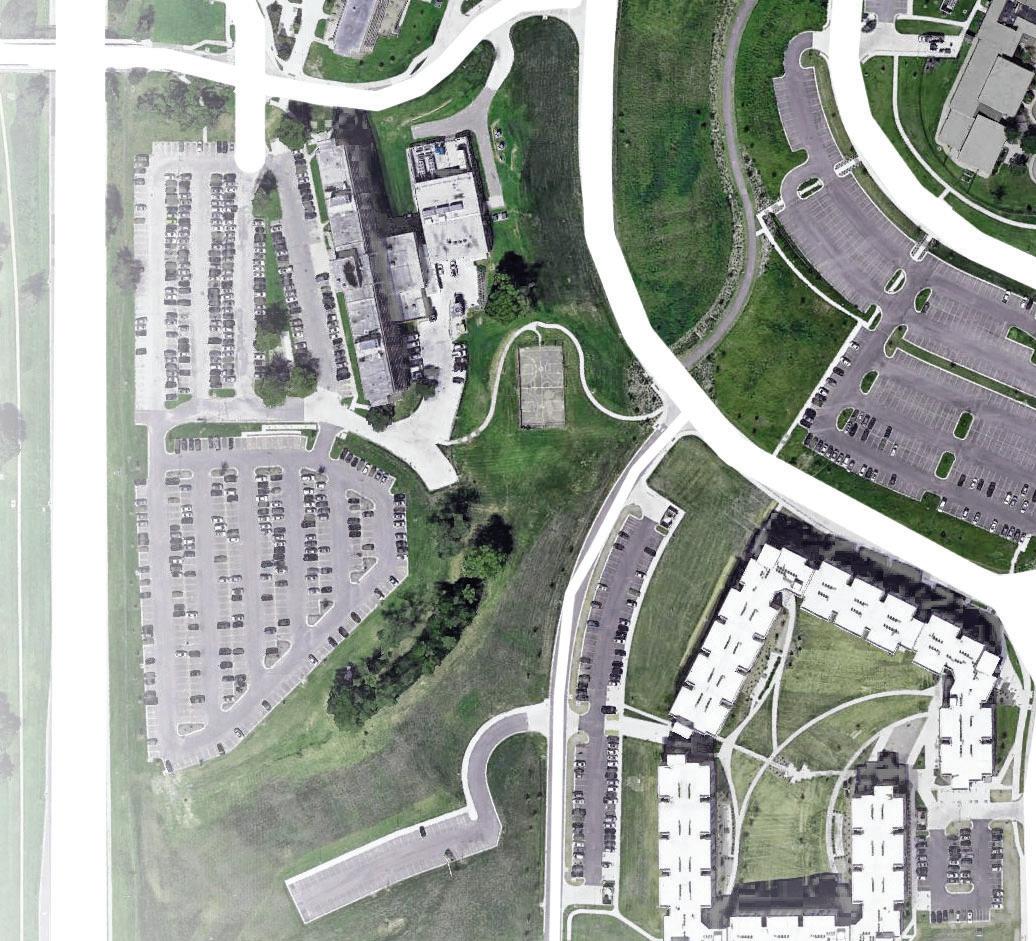
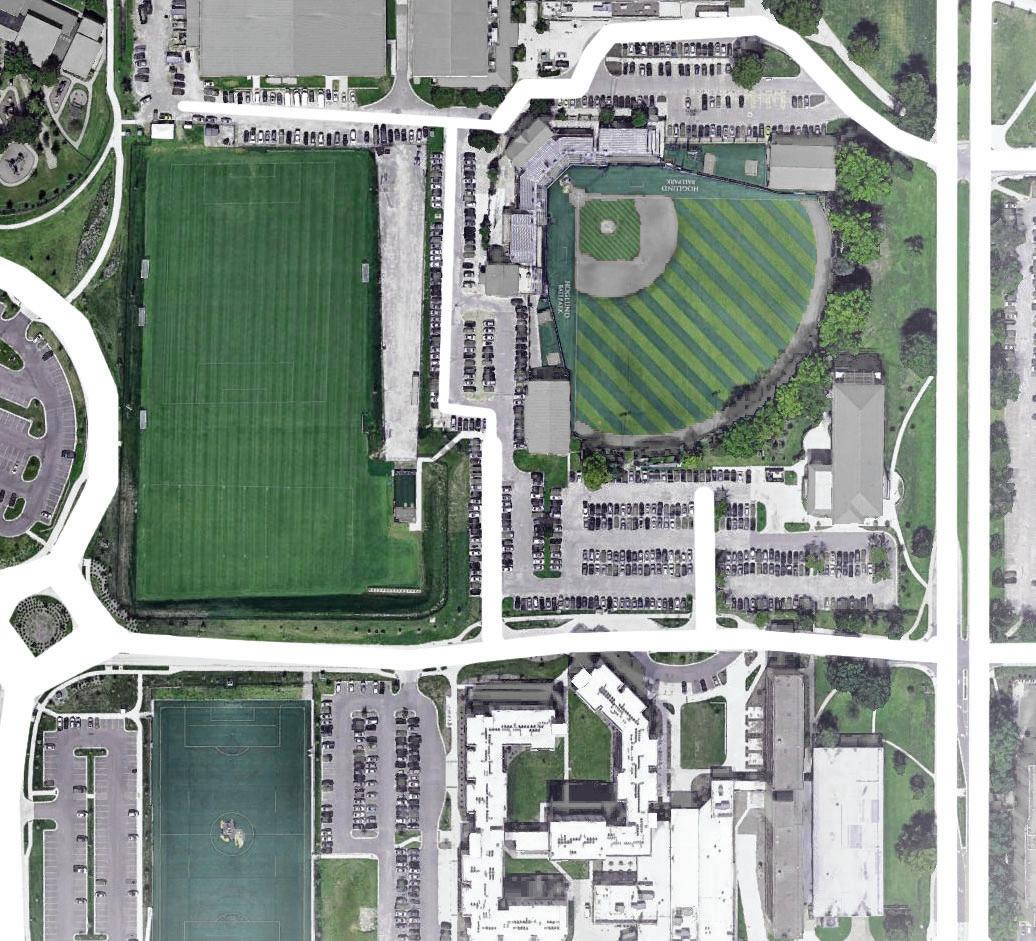


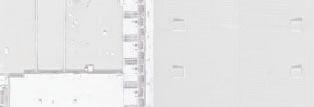

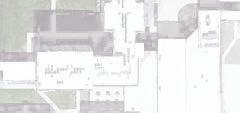
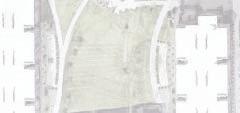
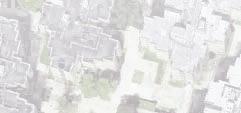
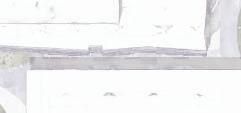
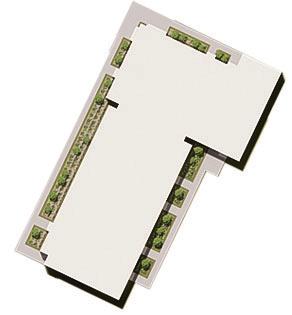
classroom observation room break room conference room office sick bay lobby full service kitchen library dining room art studio
classroom observation room conference room break room office student work room multipurpose room music room outdoor covered patio








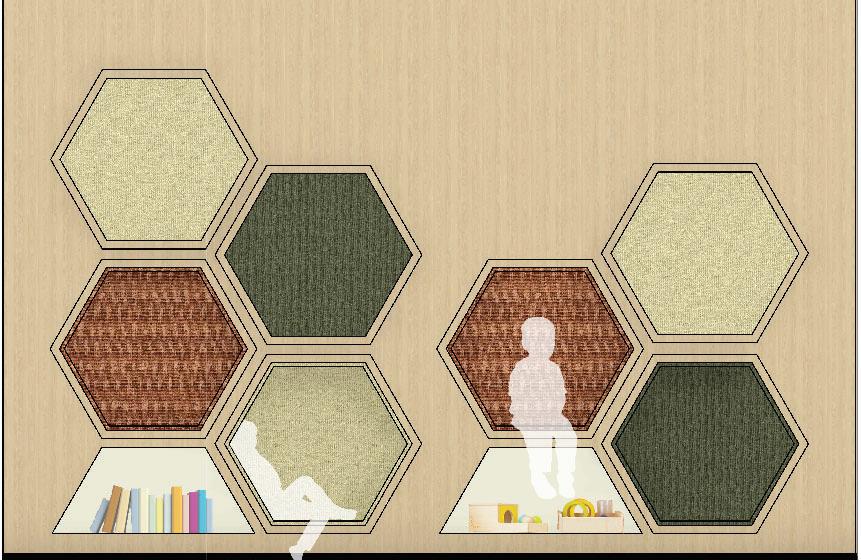

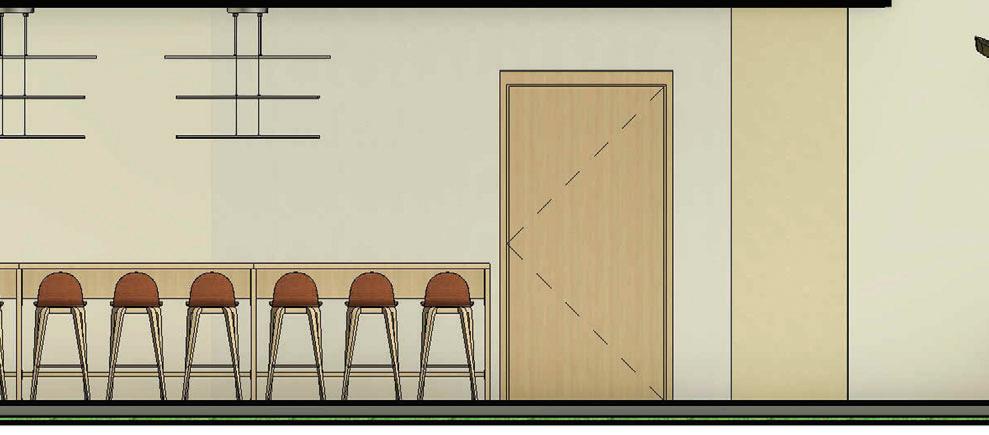
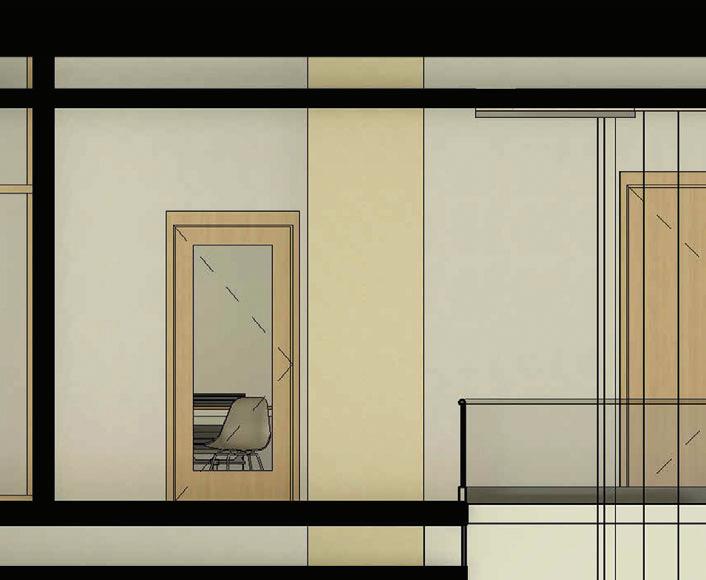

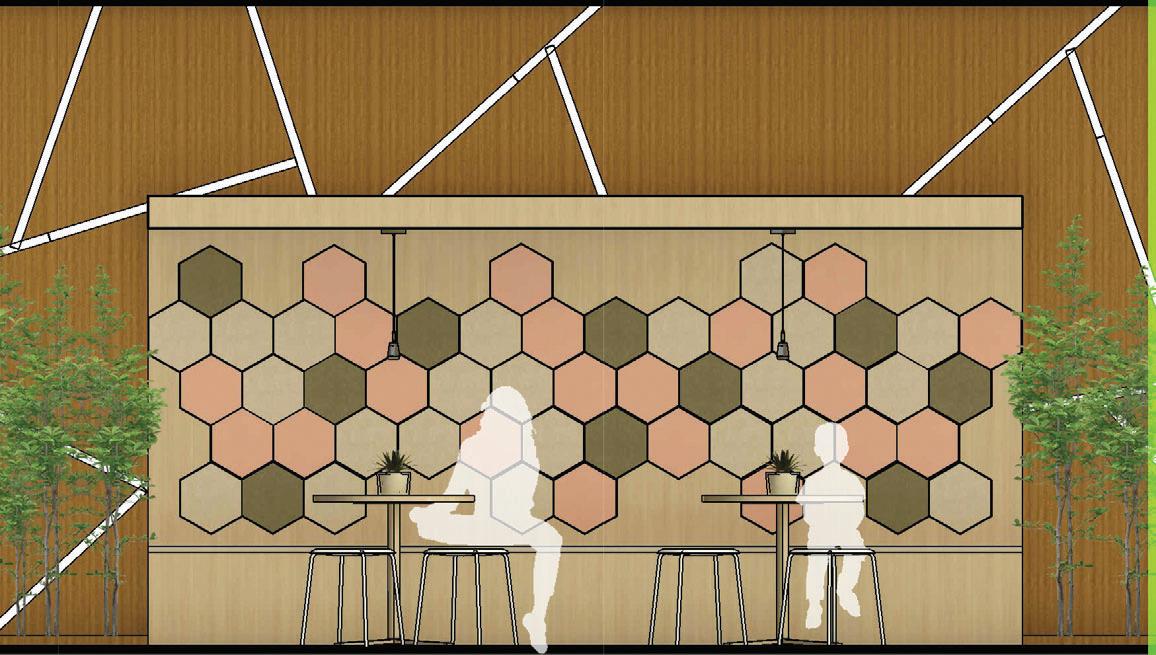
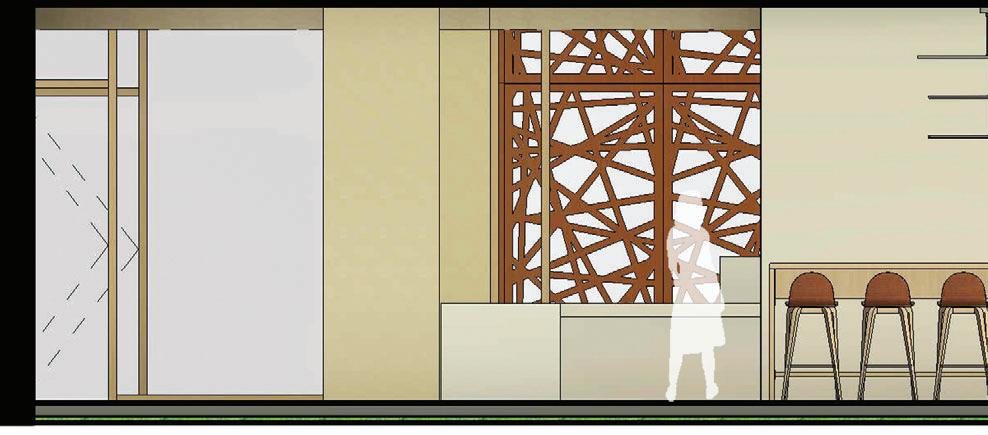






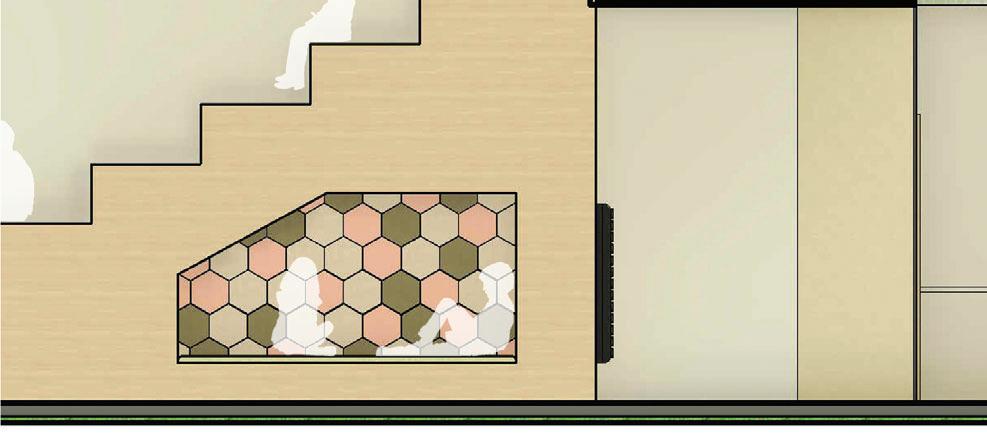
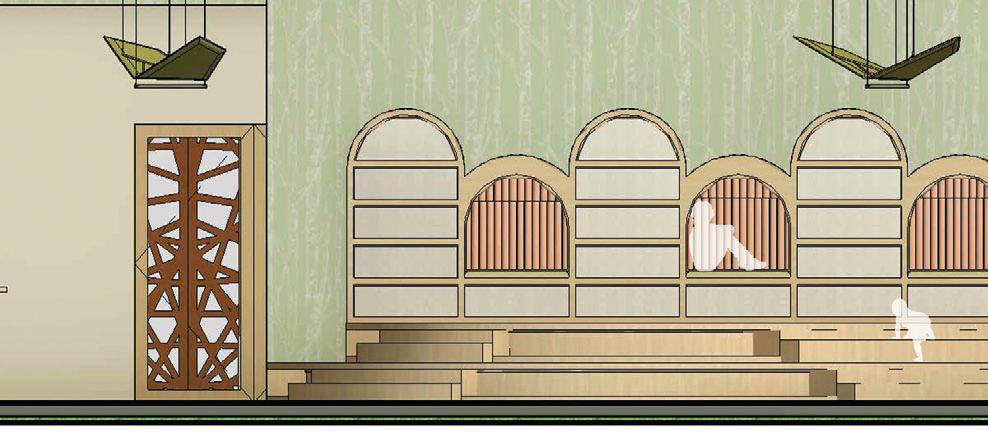

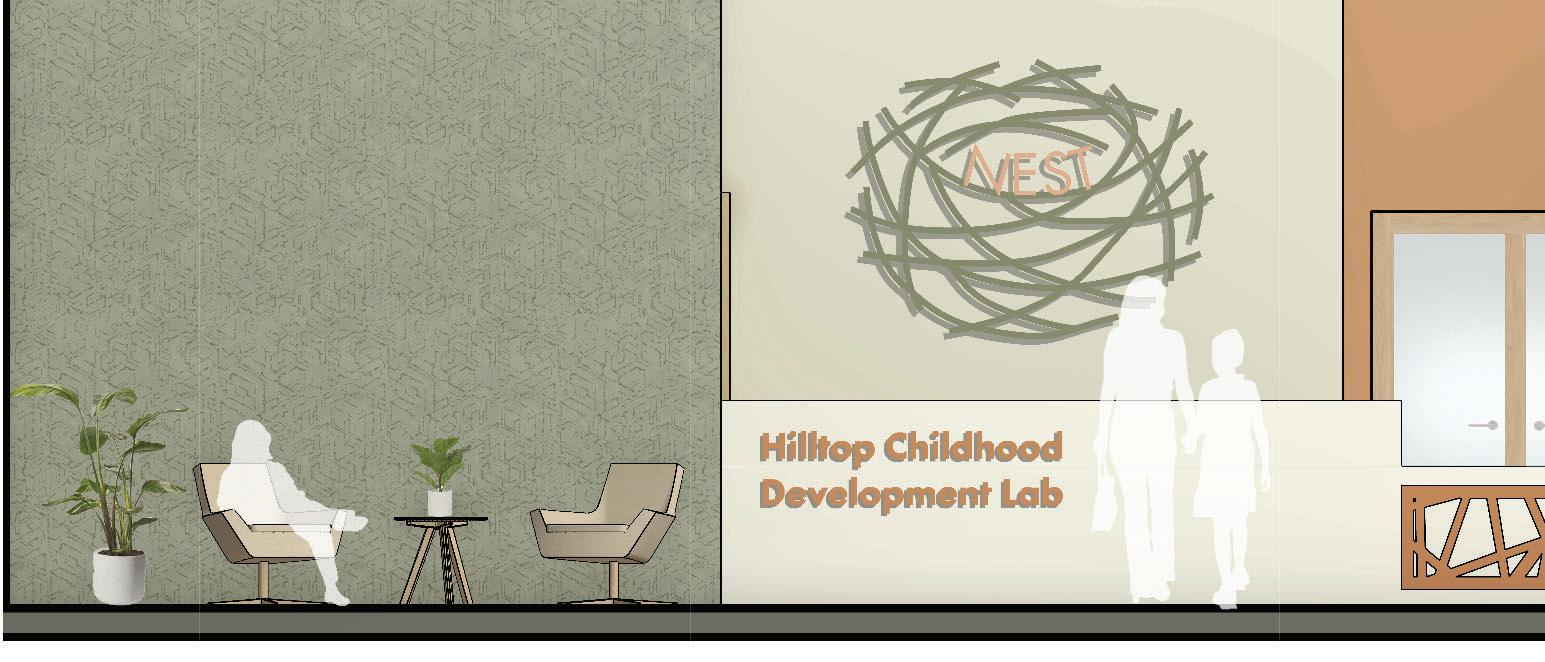
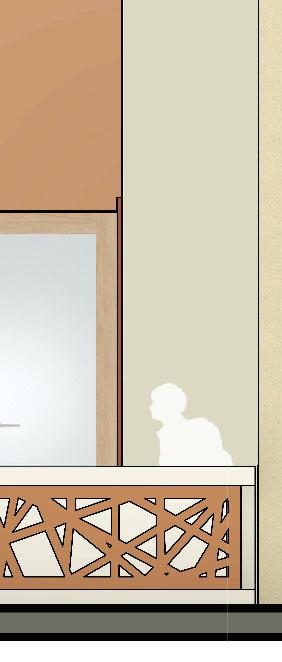
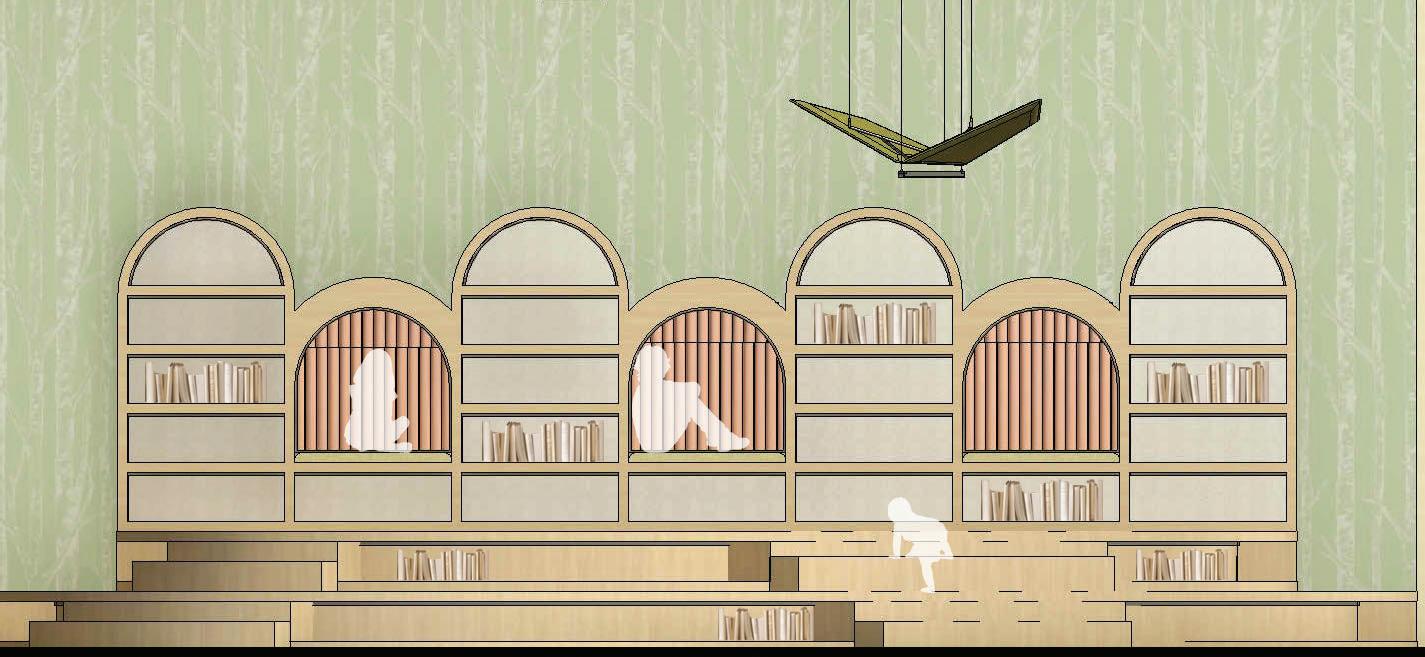
Unique spaces are created at the appropriate scale for students of different ages. This allows for an immersive experience, ensuring the child is at the center of every design decision.
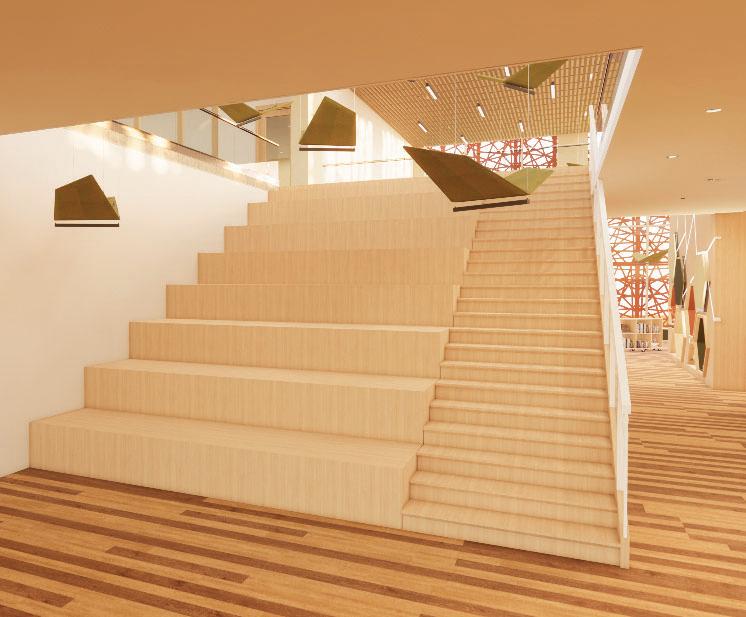
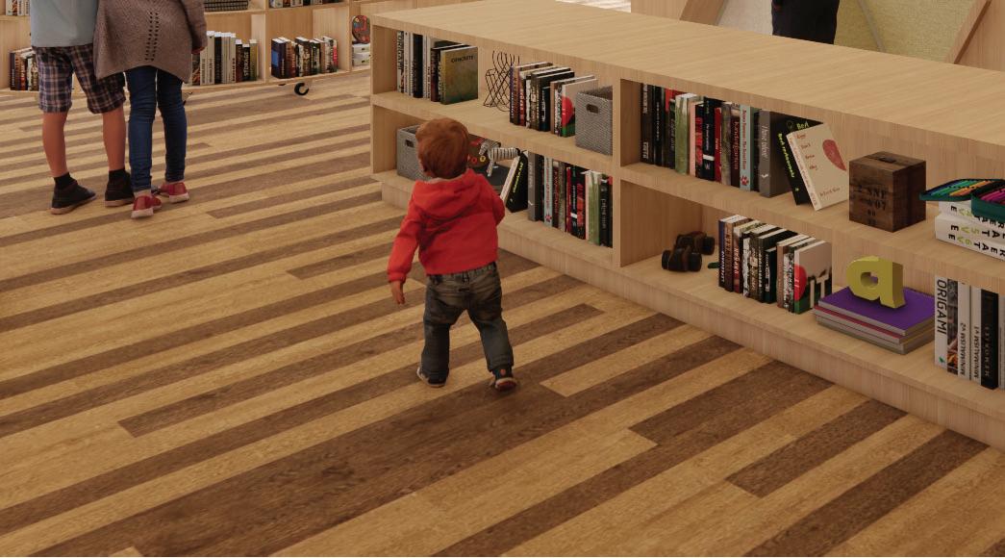
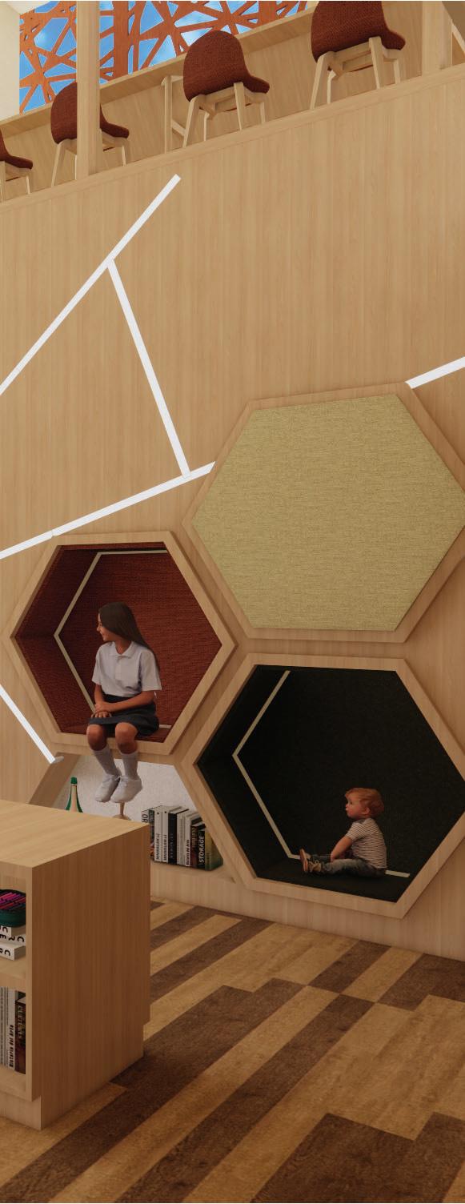
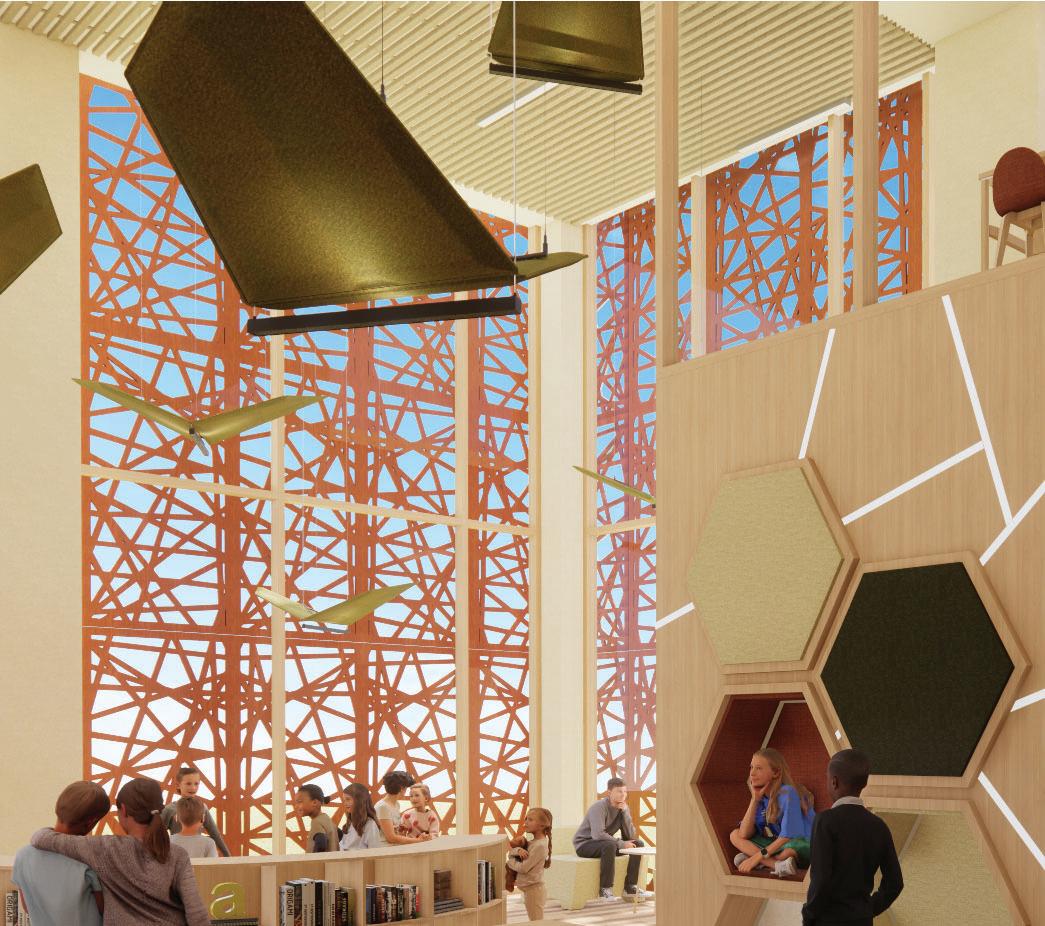
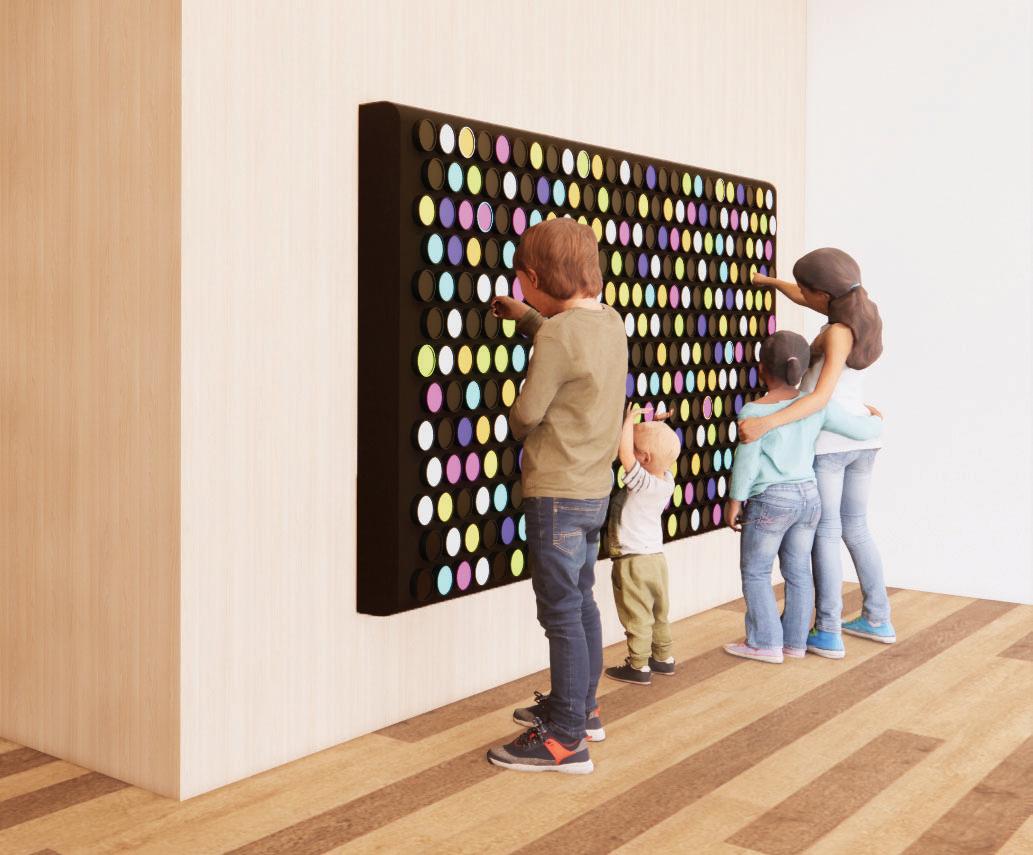
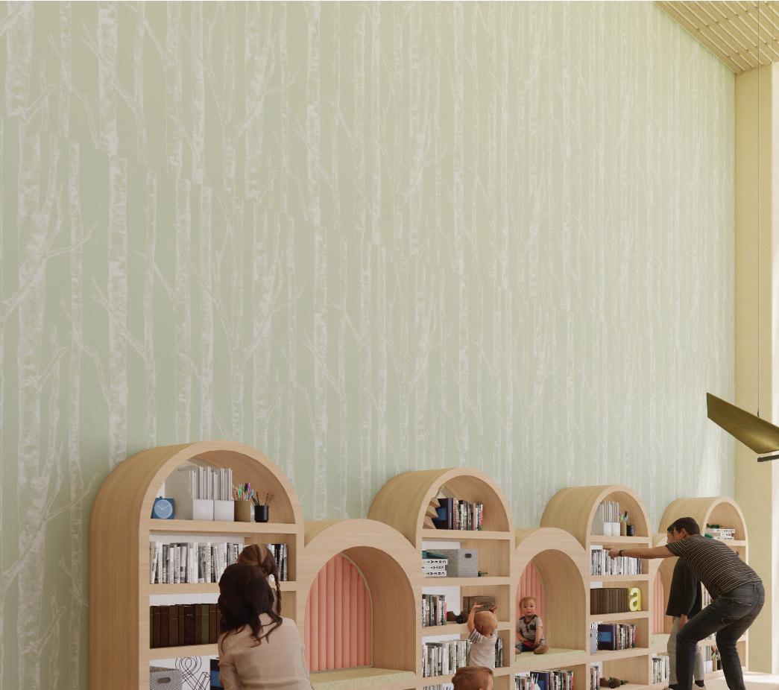
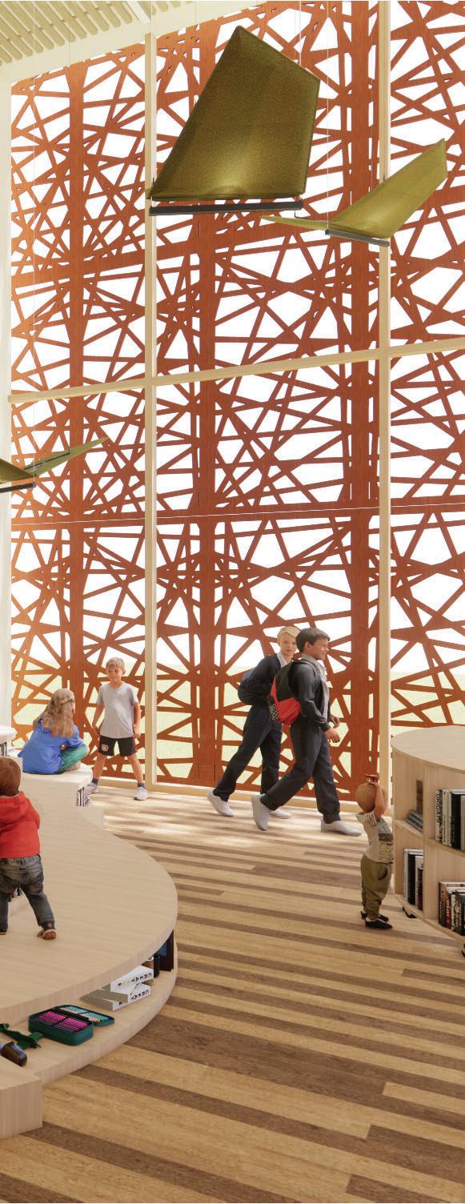

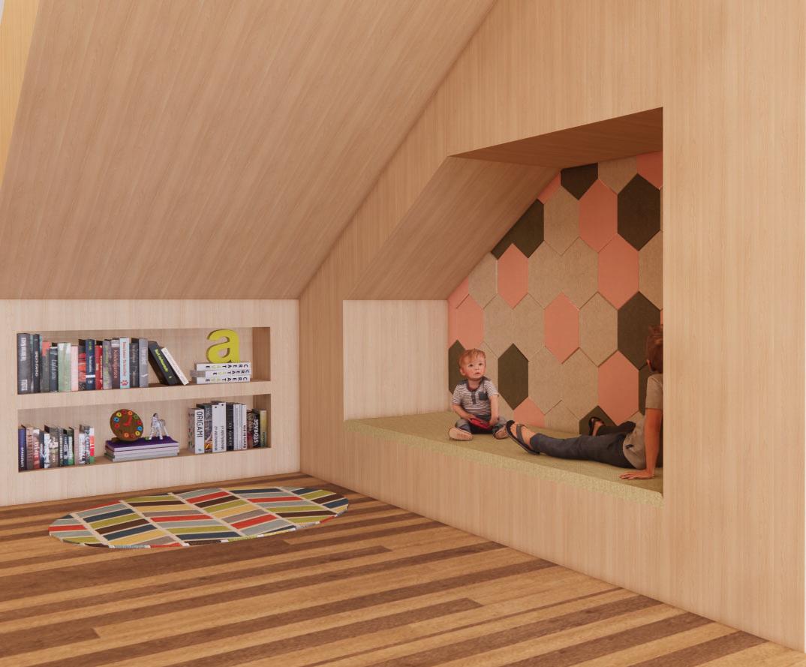
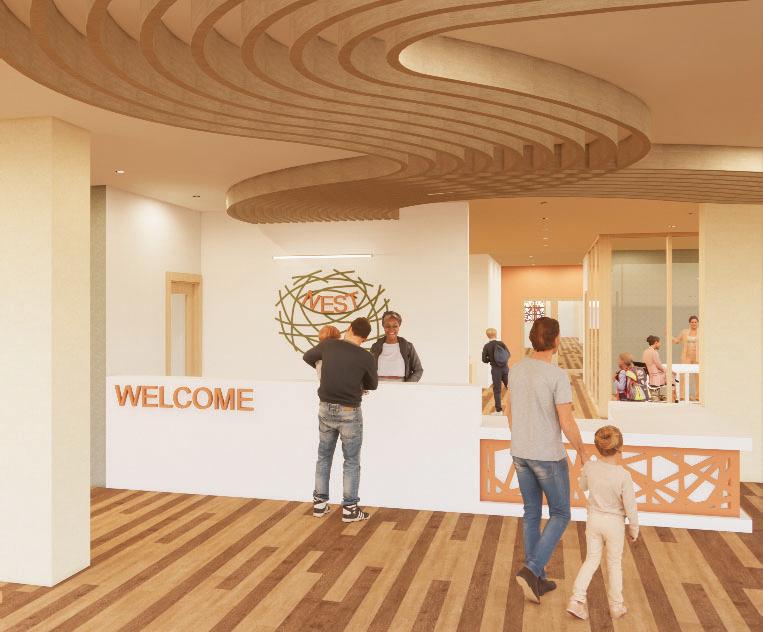

The warm material palette, with selective use of color, creates a welcoming environment. Playful use of lighting and sound absorbents create functional yet exciting spaces.


Classrooms consider appropriate scale, easy to navigate furniture layout, and use of non-toxic materials to create a handson learning experience for children of all ages.
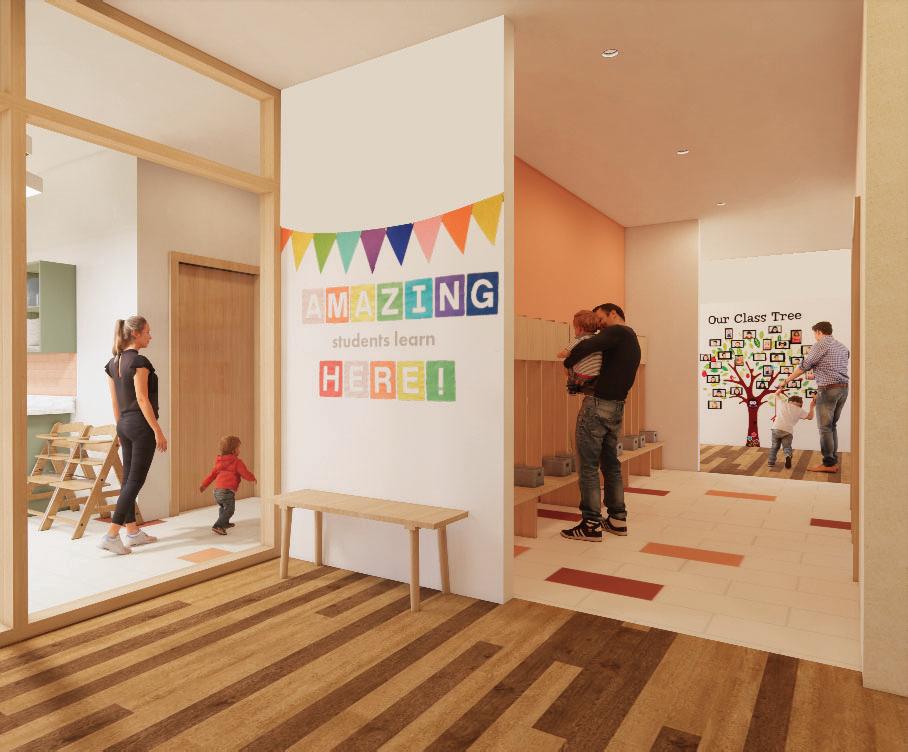
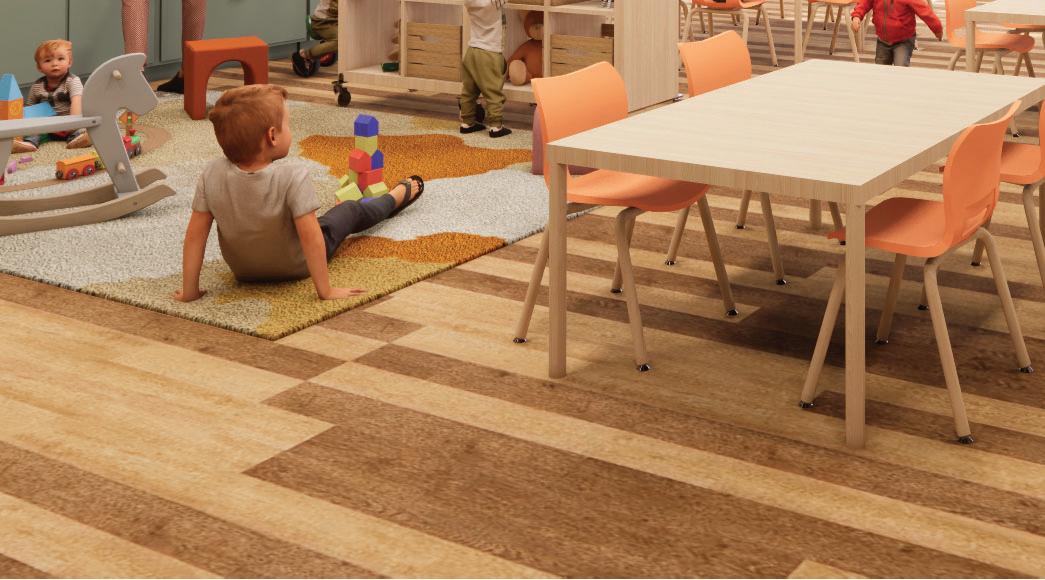
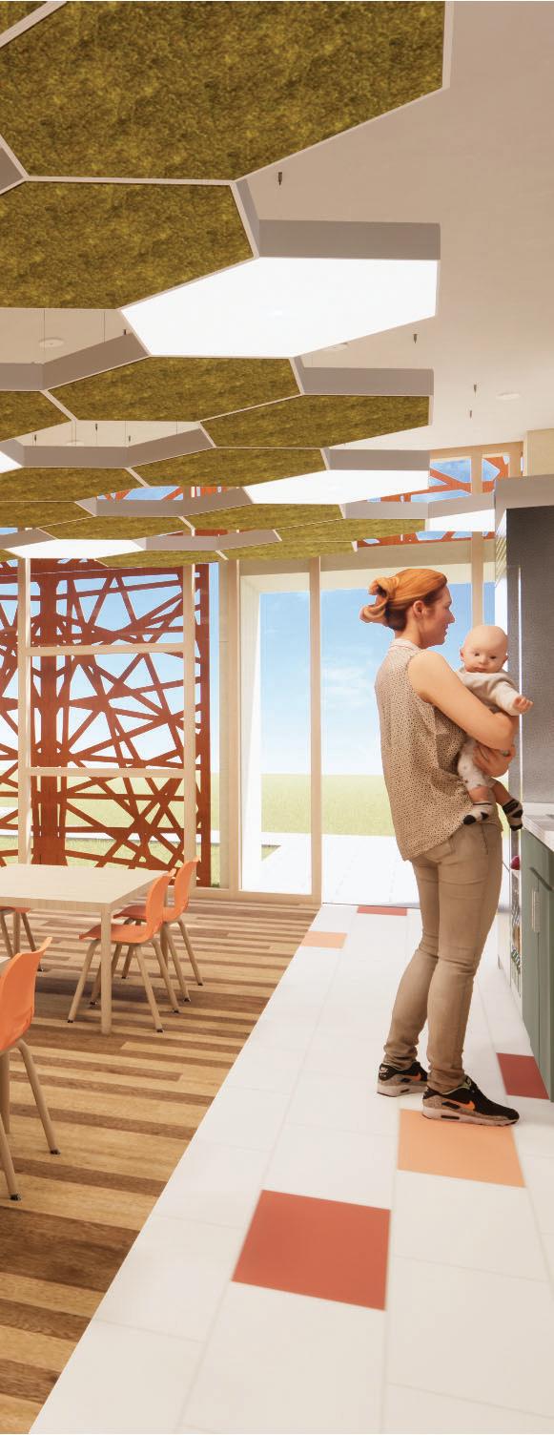
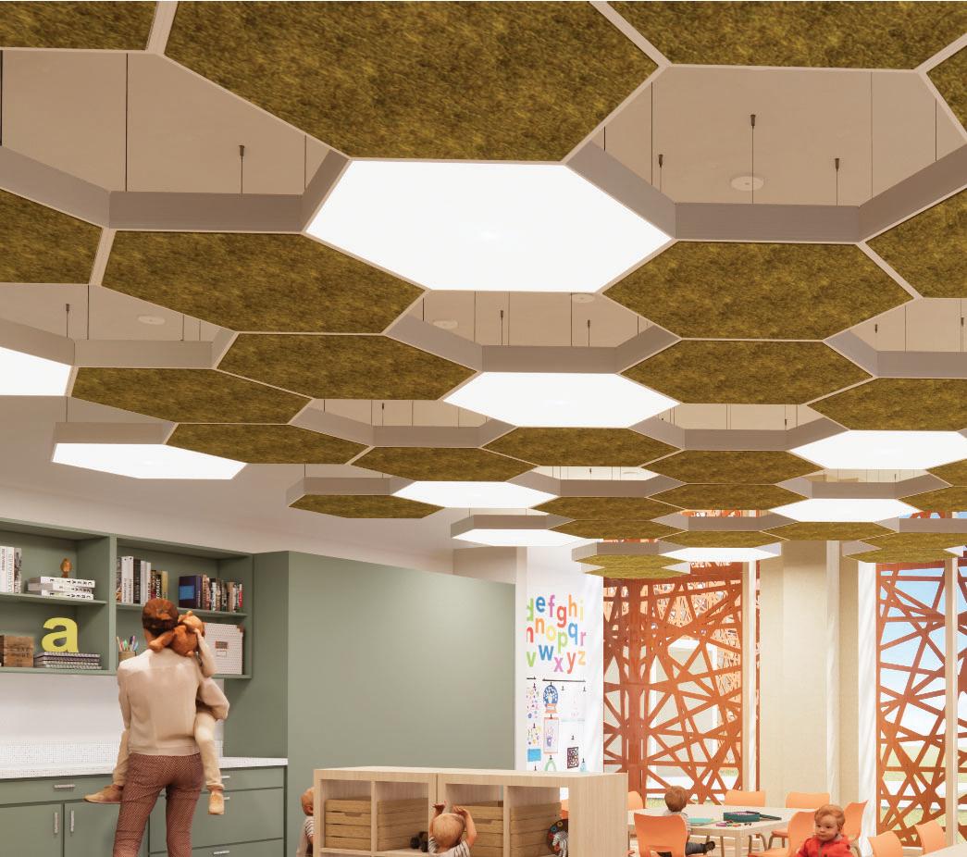
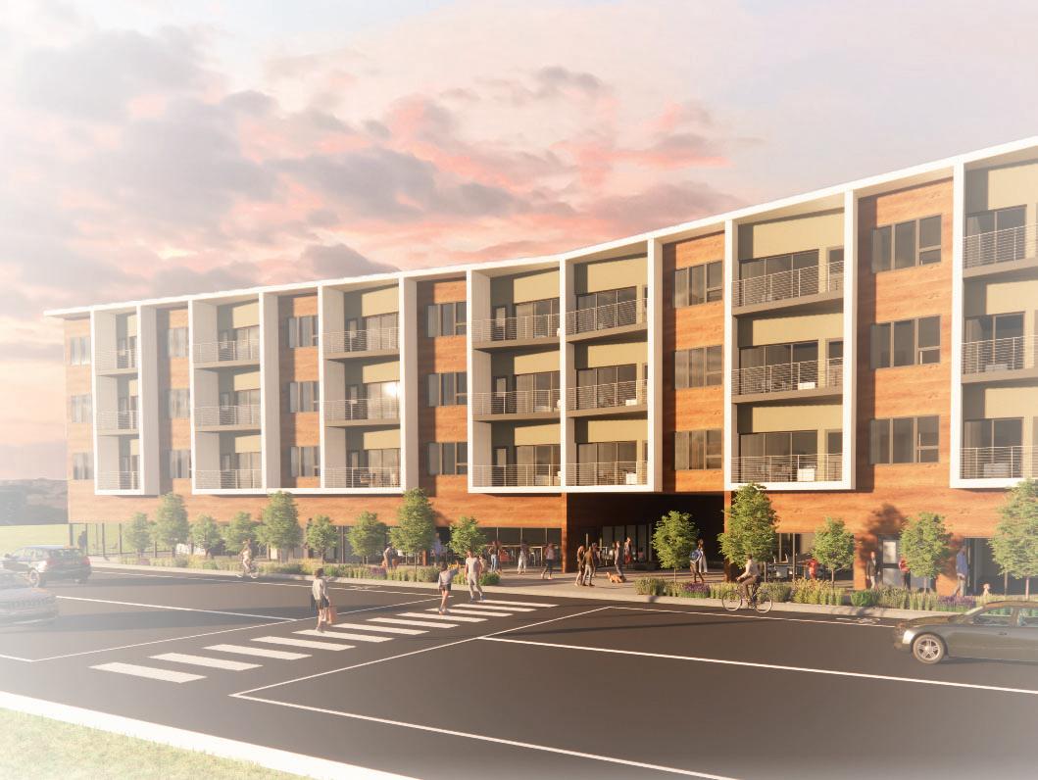
The mixed-use residential building provides apartments and various retail offerings to the Washington-Wheatley neighborhood of Kansas City.
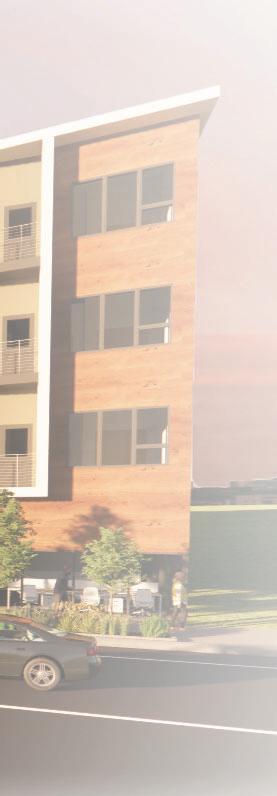
The Promenade at Prospect offers elevated affordable housing and food-related retail, both of which are currently lacking in the neighborhood. The complex is also an efficient addition that utilizes the transit-oriented location.
Underground parking is located directly below the footprint of the building. The ground level is comprised of a food hall with space for four vendors, a bar, and two rentable office spaces with shared amenities. The remaining three levels of the complex offer thirty-six apartment units, varying in size and type. Every unit has a balcony, with many overlooking Blues Park, located directly across the street.
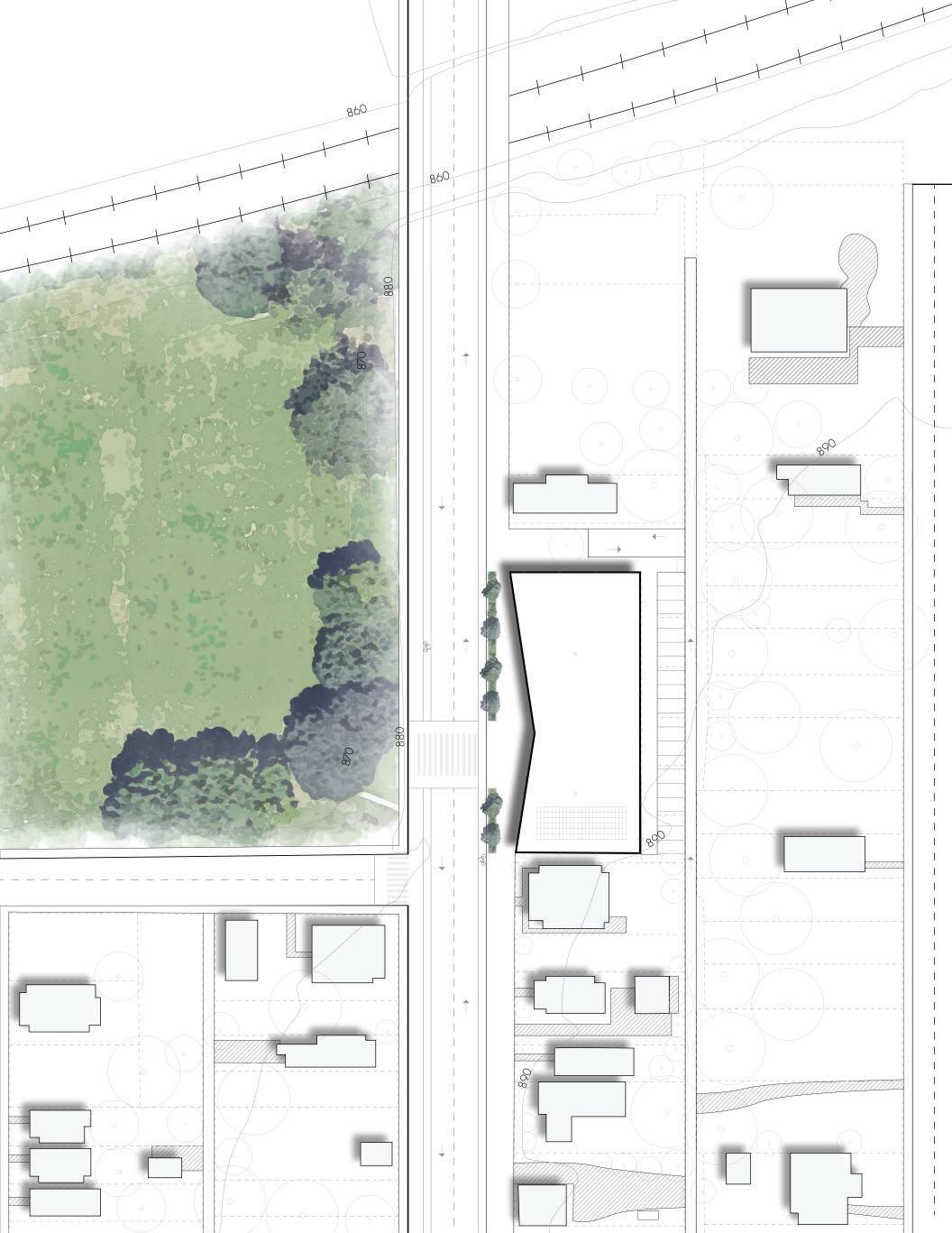
B3-2 - COMMUNITY BUSINESS
FLOOR AREA RATIO: 2.2
TOTAL BUILDABLE AREA: 60,931.69 SF total area (27,696.222) x FAR (2.2)
front: none rear: 30ft side: none
MAX HEIGHT: 50ft DENSITY: 56.25 units / acre total units (36) / total acres (.6358)
TRANSIT ORIENTED DEVELOPMENT: Refers to compact, mixed-use development within ¼-½ mile, or a 5-10 minute walk, to rail station.
health education religious commercial
retail railway bike paths proposed site
The food hall concept is a great way for the neighborhood to diversify its offerings, while providing a communal space for residents to gather.
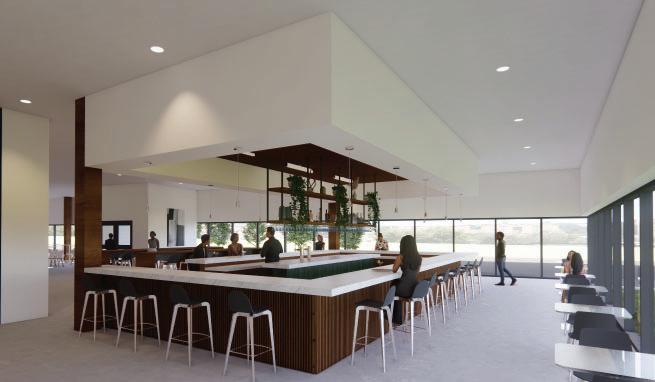
The apartments offer comfortable layouts for various user groups, including young professionals, families, and elderly residents.
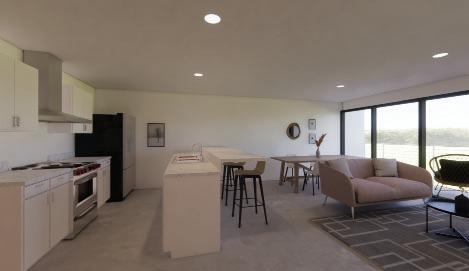
accessible
accessible 1 4 4 5 UNDERGROUND PARKINGLEVEL 1 N

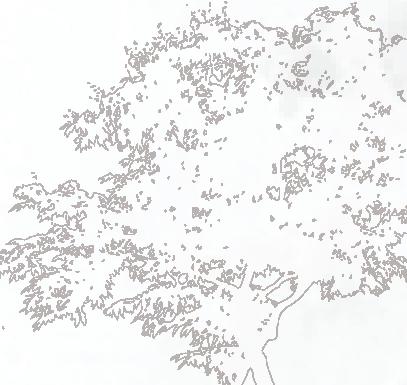

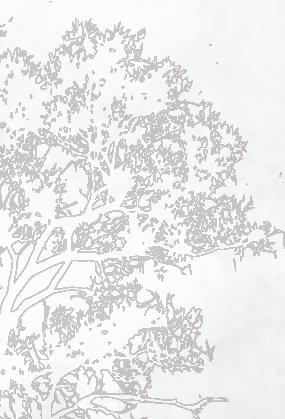
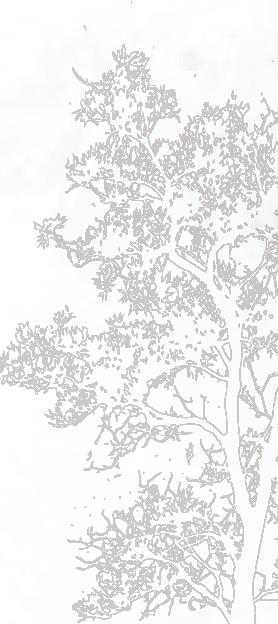


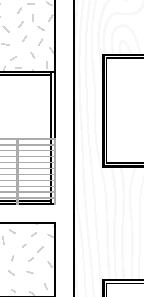
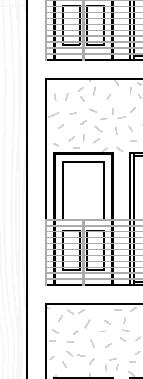
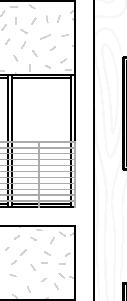


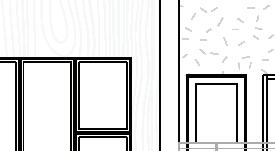













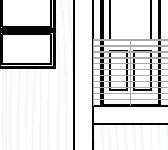



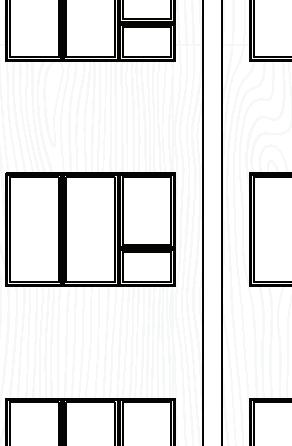
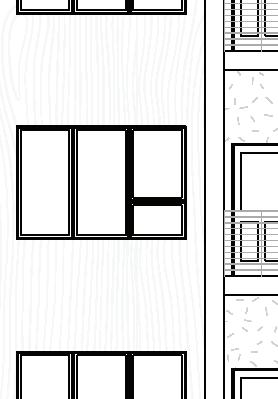

















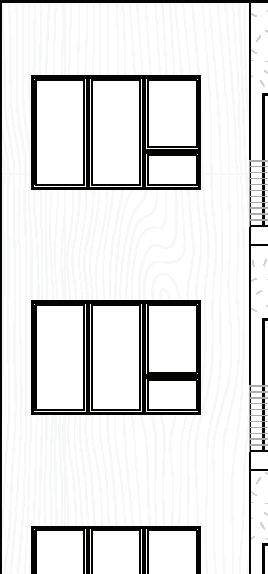
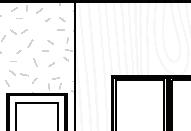
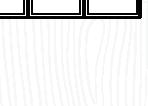















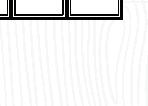
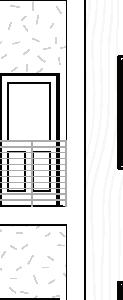
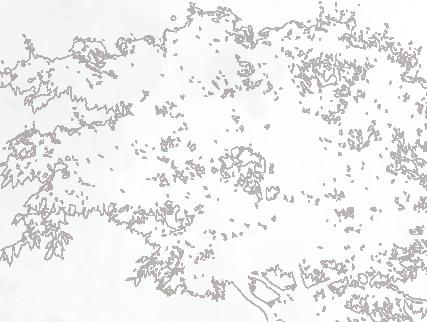

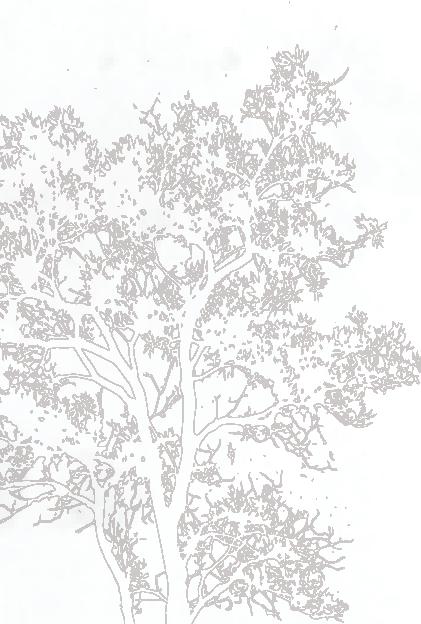



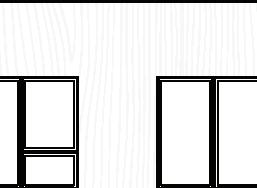

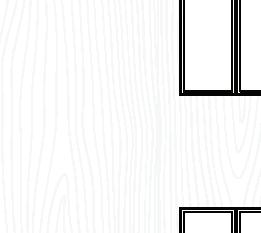











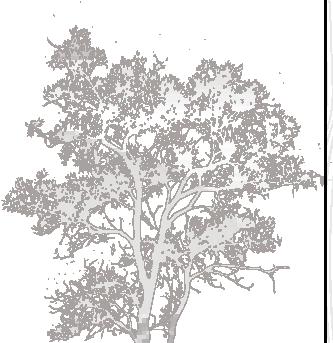
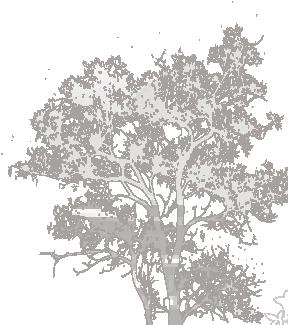
PARAPET
RAIN
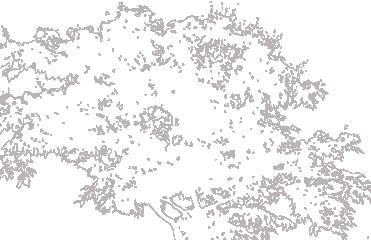
RIGID INSULATION

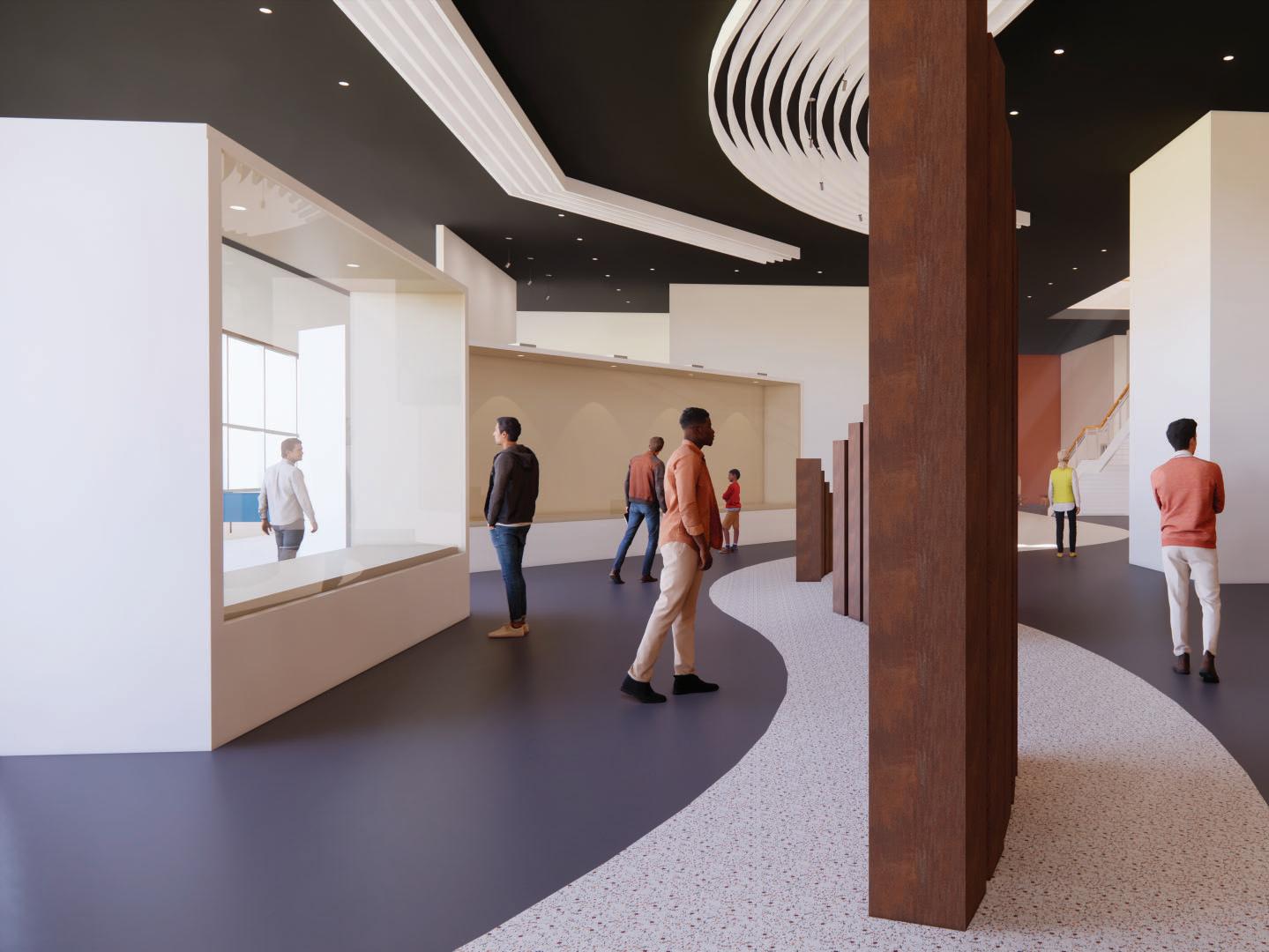
EL PASO, TEXAS IA 509 | DR. NISHA FERNANDO SPRING 2021
The museum sheds light on American and Mexican cultures, particularly focusing on immigration and the border wall that divides the two countries.
The humbling tone of the design will inspire visitors to become an ally to one another by providing educational activities for learning, interactive exhibits for immersing, and quiet places for reflecting. Through the use of similar design features, such as finishes and forms, the museum will erase the borders between US and Mexican cultures.
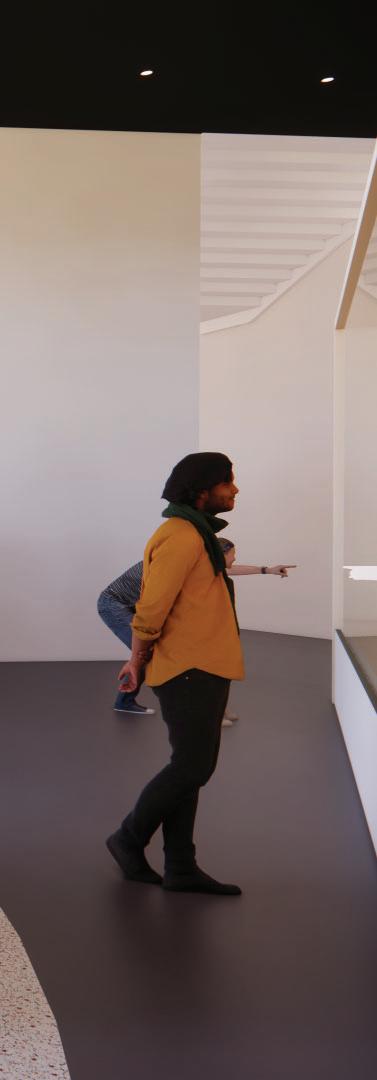
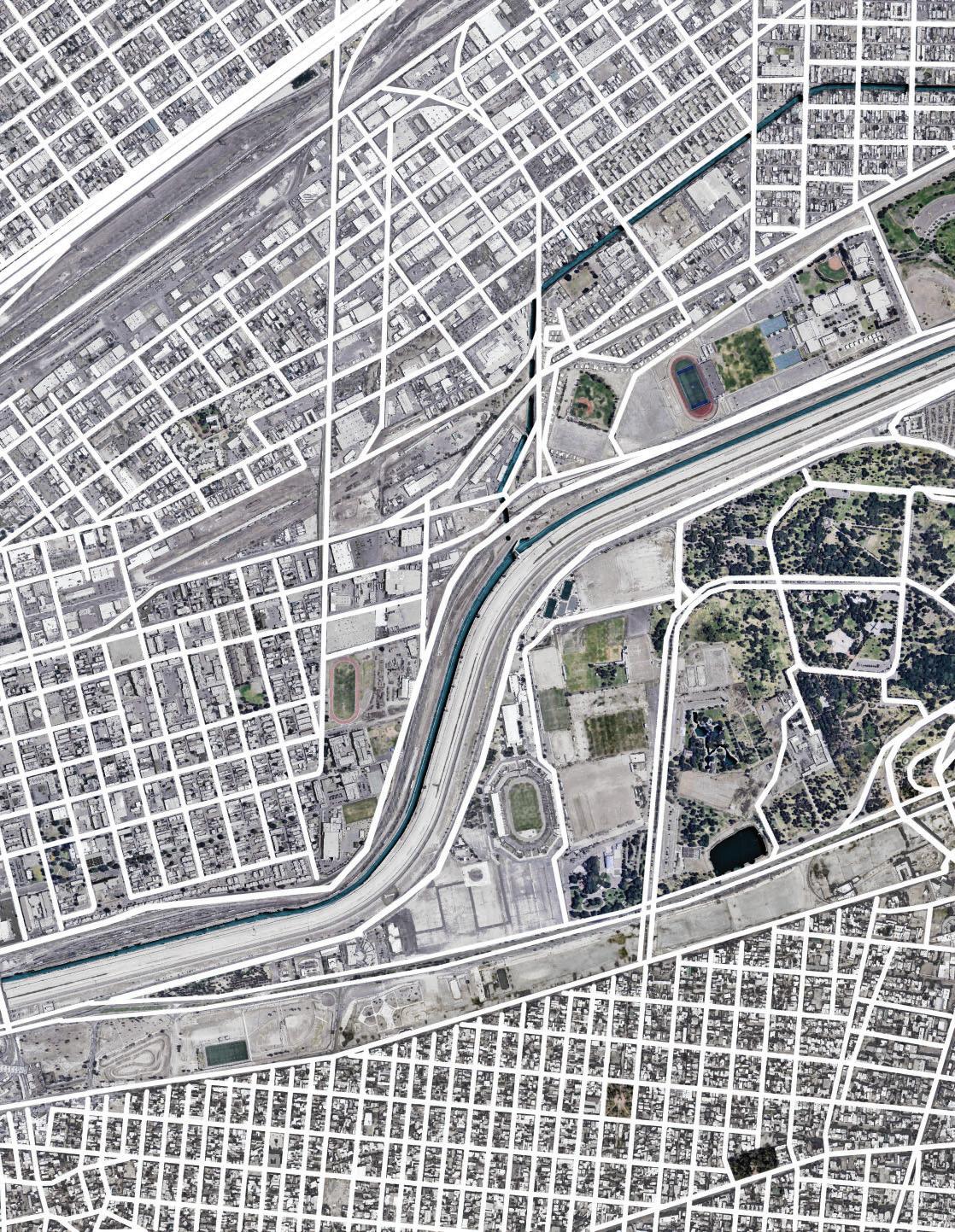
The site is situated between EL Paso, Texas and Ciudad Juárez, Mexico, the two cities that make up the borderland region. The museum site is located two miles East of Downtown El Paso and is directly adjacent to a major U.S. Customs & Border Protection port of entry.

El Paso, Texas
Downtown El Paso, Texas U.S. – Mexico Border Parque Público Federal El Chamizal Chamizal National Memorial U.S. Customs & Border Protection Museum Site
The museum would be an addition to the Chamizal National Memorial, which is an urban park that celebrates the cultures of the borderland. The grounds currently have a museum exhibit, art gallery, picnic area, walking and biking trails, and an outdoor amphitheater for musical performance.

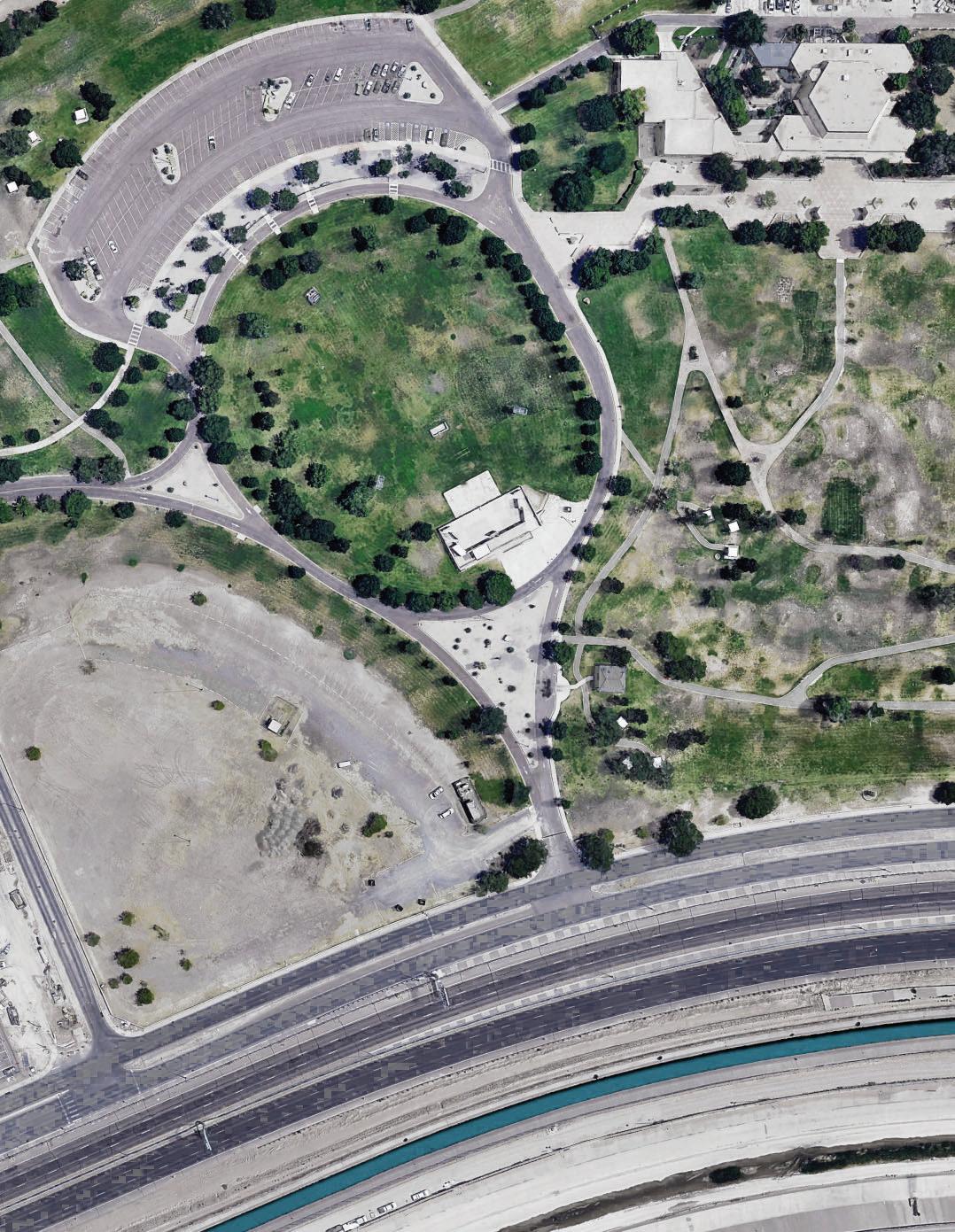
The central axis, where users enter the building, naturally divides the museum into two themes. On the left, directional circulation strictly guides users through a sequence of exhibits, encouraging an immersive learning experience. As they exit through the permanent exhibit, users cross back over the central axis, and enter the more reflective spaces that encourage conversation and community.
WELL Standards, a leading certification system that considers the physical and mental wellbeing of users, was a central aspect of the design process and intent.


























































building shell designed by Jose Moreno
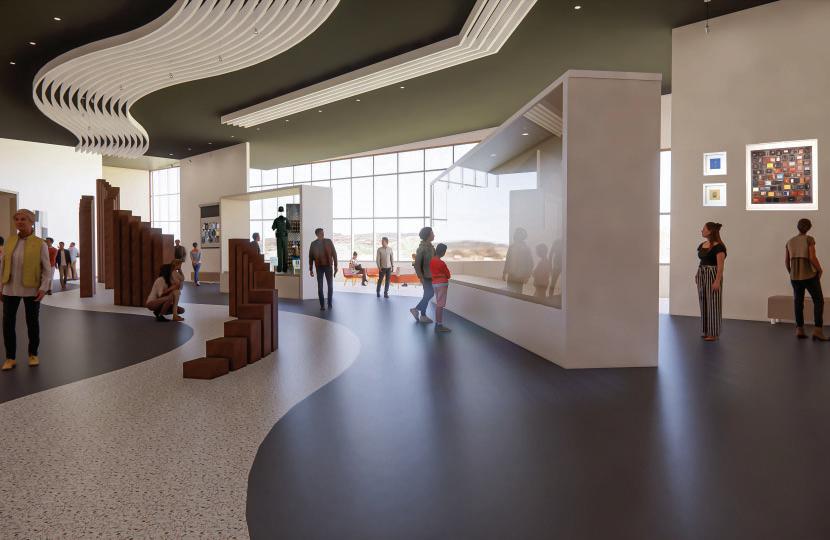
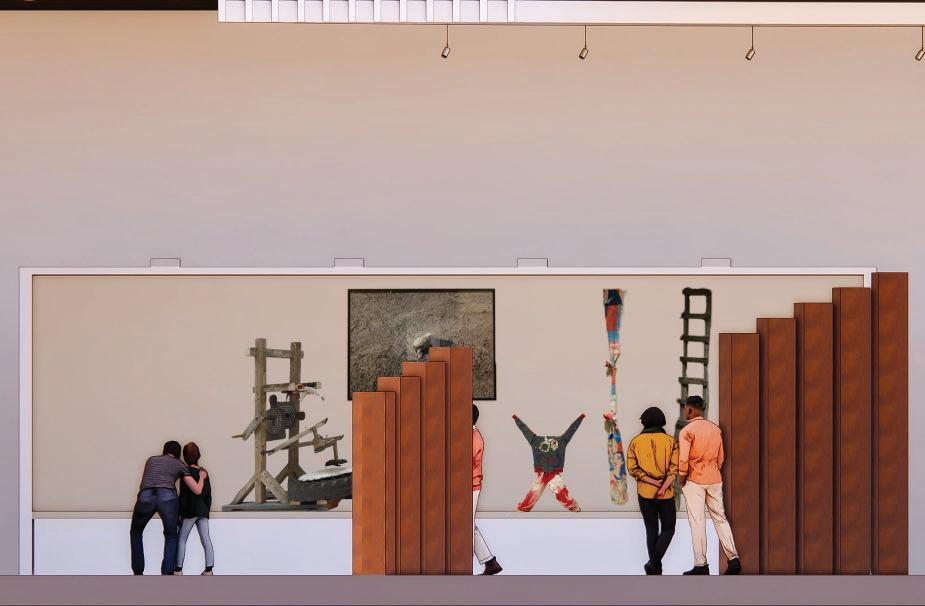

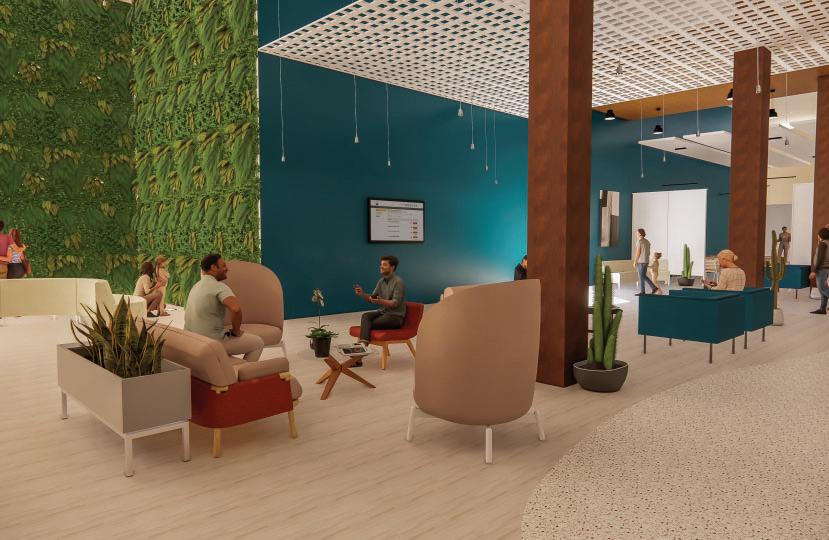
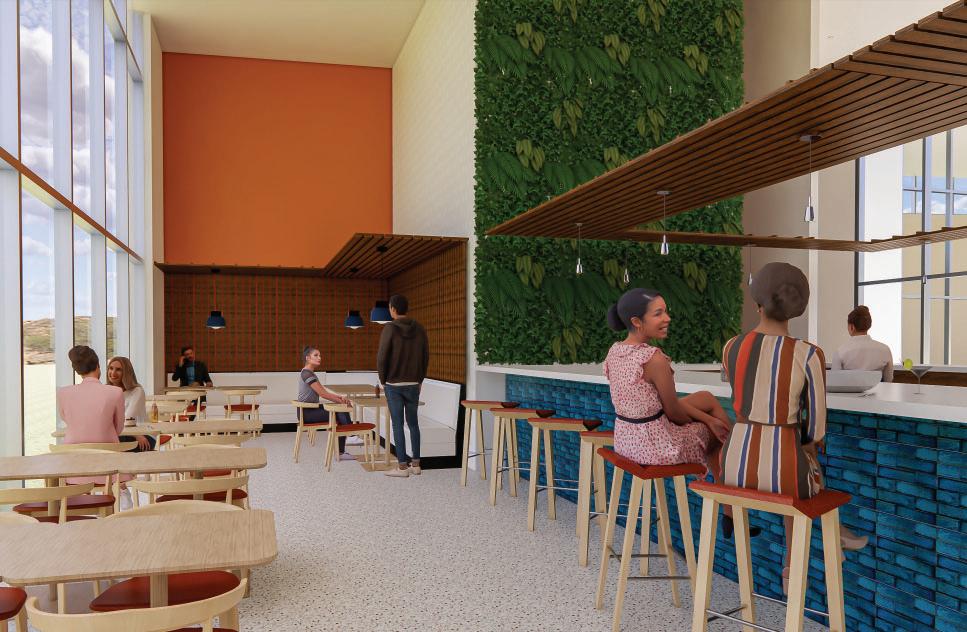
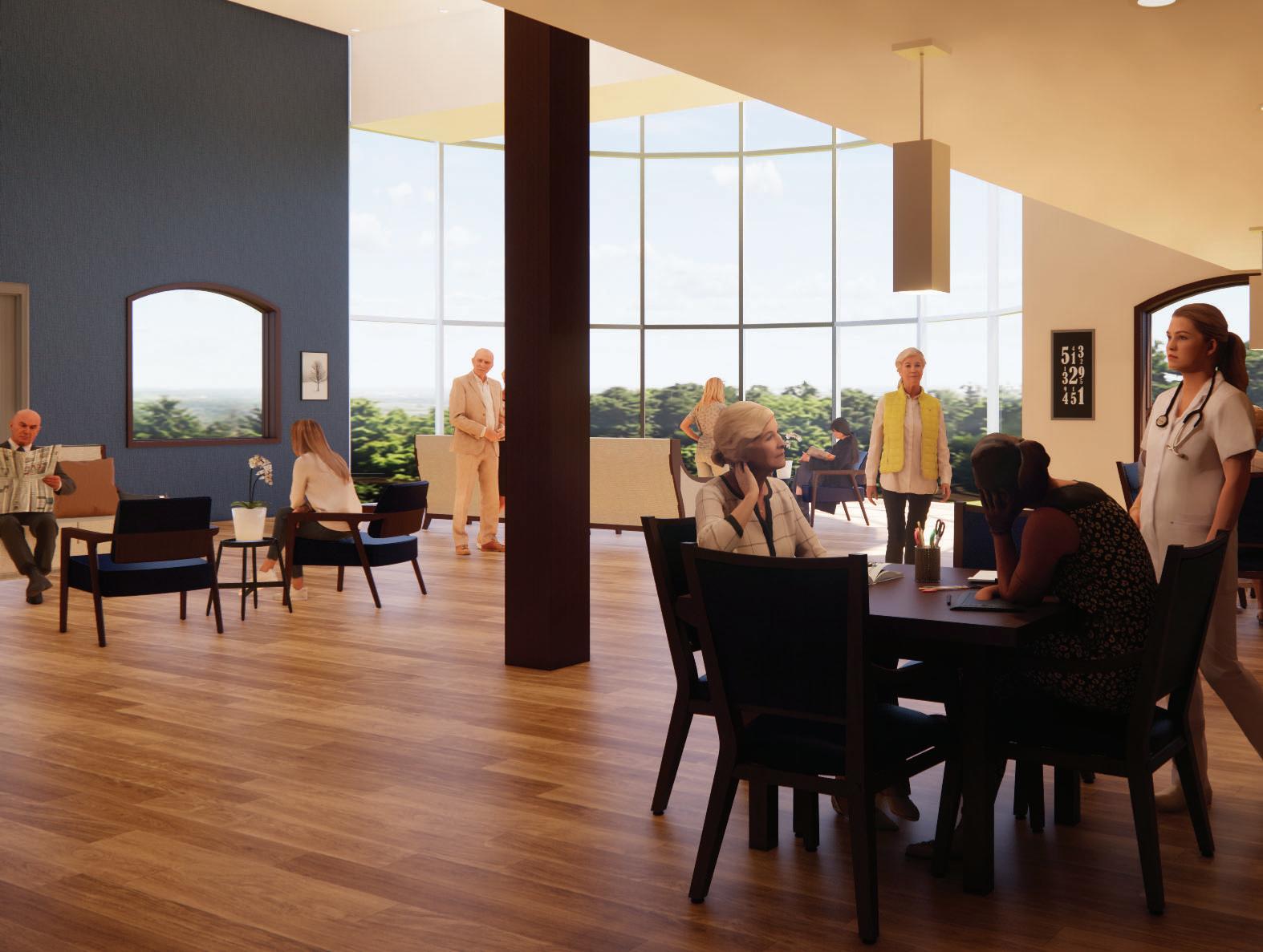
LA JOLLA, CALIFORNIA
IA 508 | DR. NISHA FERNANDO
FALL 2020
The village, located near the coast, is home to residents experiencing moderate symptoms of Alzheimer’s Disease, a progressive brain disease that causes problems with memory, function, and behavior.
Just like a cove is a small sheltered bay, part of the larger ocean, every resident at the Blue Ocean Senior Village experiences personal freedoms, while also being part of a community. The design features coves that create intimate zones for residents to engage in social and stimulating activities, or quaint and serene spaces for independent leisure time.
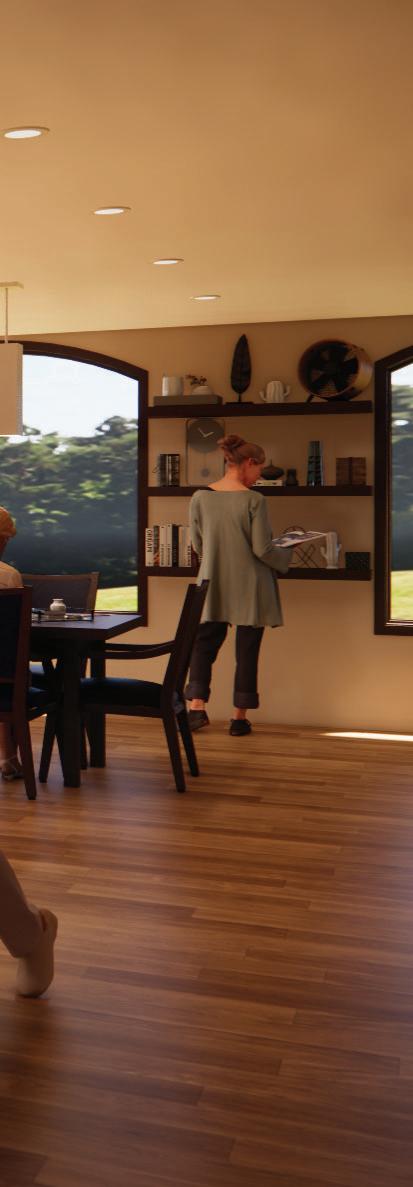
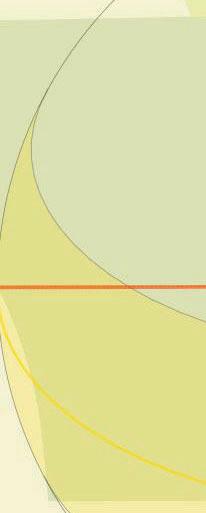
theater & spa placed on 2nd floor
area

cafe, gallery, library act as connecting building
spaces facing NE do not require as much natural daylight W ylight
outdoor courtyard spaces between buildings + winding paths
each space will be like a cozy “cove” for residents to gather
multiple entrances + exits so residents do not feel trapped & can easily access outdoors safely
entrance/exit
Storage/Mechanical Men's Restroom
Kitchen
Restaurant Lobby
Private Dining Private Office Unisex RR
Women's Restroom
BUILDING 1 - LEVEL 1
Unisex RR Break Area
Village Store Conference Room
Printing
Facility operations, including a conference room and offices, are close to the lobby for easy access to visitors. A curved glass wall is a prominent feature of the restaurant, an amenity that will be used by residents and their visiting families.
The reading room and cafe coves allow for residents to find a quaint and quiet space to partake in activities of their choosing.
Both levels of this building are reserved for mainly resident-focused activities. The openplan recreation area allows for breaking down the space into different coves to allow for specialized activities.
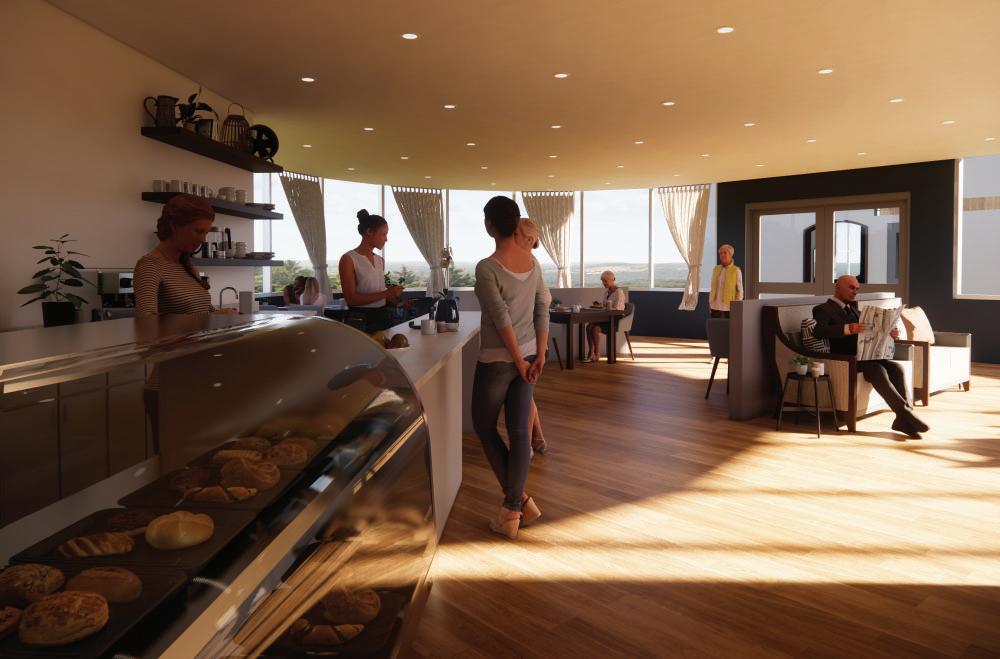
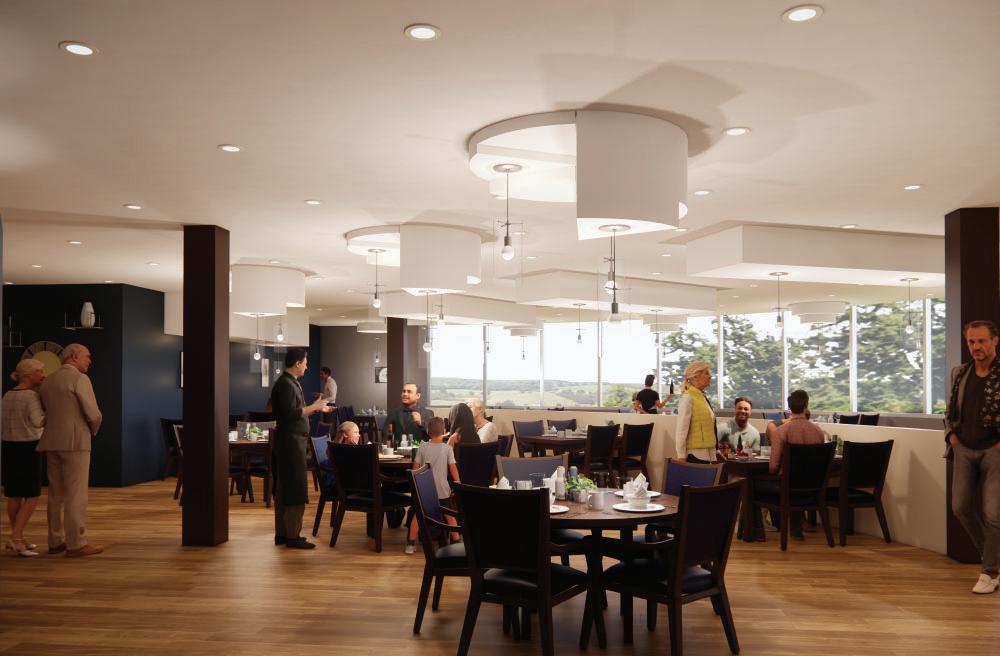


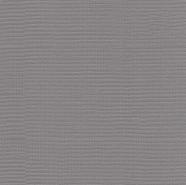
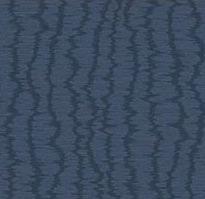


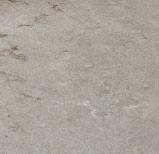
Contrast amongst materials helps residents with differentiating surfaces and wayfinding. The overall color palette helps create a relaxing and casual feel for the spaces.
Selected furniture pieces are contemporary while still offering comfort and promoting good posture for residents.

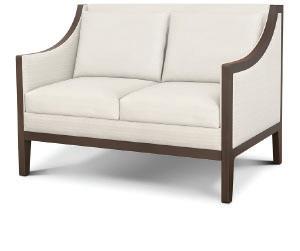
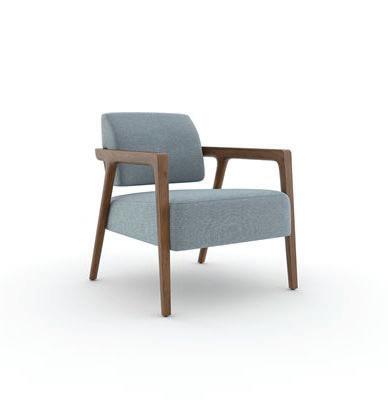
 Knoll Fabrics Hopsack Navy
Caesarstone US Supernatural Bianco Drift
Mannington Floors Maple Grove II Saddle
Carnegie Fabrics Hashtag Light Grey
Mahone’s
Knoll Fabrics Hopsack Navy
Caesarstone US Supernatural Bianco Drift
Mannington Floors Maple Grove II Saddle
Carnegie Fabrics Hashtag Light Grey
Mahone’s
sophie.palma@ku.edu