




THE IDEAL PLACE TO CALL HOME
Located in the picturesque hills of College Grove, this remarkable Willow Branch home offers all that you could dream of. Boasting hardwood floors and an open floorplan, you will be enchanted by the designer wallpaper and lavish Chef’s kitchen with a huge island. The main level features a primary bedroom as well as private office space - plus an extra bonus room upstairs. Step outside onto the covered back porch for breathtaking views of tree-lined common greenspace, which offer wonderful privacy in addition to your fenced in backyard featuring an outdoor fireplace that is perfect for entertaining!
4 Beds / 4 Full Baths / 1 Half Bath | 3,363 SF 7021 Vineyard Valley Drive, College Grove, TN
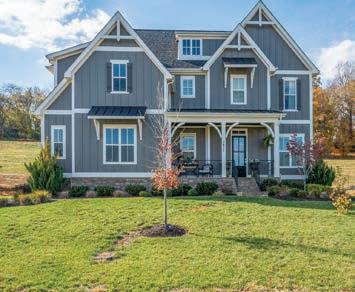


List Price: $1,039,900

Represented by Mona Wilson, 615.400.0708
BEAUTY IN TOLLGATE VILLAGE
Fabulous one owner estate home in Tollgate Village overlooking an expansive green space and just around the corner from all neighborhood amenities. Three bedrooms on the main level with two upstairs. Welcoming family room with fireplace and built-ins, brick accent wall, beautiful cabinetry and more. The outdoor space is not typical for Tollgate with its spacious covered and screened porch that opens to a large fenced-in patio area that includes a firepit for your smores! Perfect home for entertaining!
5 Beds / 3 Full Baths / 1 Half Bath | 4,764 SF 3432 Colebrook Drive, Thompsons Station, TN

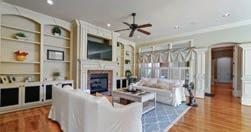
List Price: $1,149,999
Represented by Mona Wilson, 615.400.0708

FOREST HILLS BEAUTY
Discover the perfect retreat in Forest Hills. Conveniently located near Oak Hill and Green Hills, this private ranch boasts a side-entry garage, two fireplaces to cozy up by, an updated kitchen with top-of-the line Subzero refrigeration and reverse osmosis water purification. Step out into the sunroom featuring a wet bar that opens onto the covered patio - designed for flexible indoor/outdoor entertaining overlooking an expansive fenced yard enveloped in lush vegetation which offers serene privacy three quarters of the year. Enjoy full peace of mind knowing both HVACs were recently installed (within 2 years) with 10-year warranties, and the metal roof is only 2 years old.
3 Beds / 2 Full Baths / 1 Half Bath | 2,400 SF 4901 Roselawn Circle, Nashville, TN



List Price: $1,200,000 | Co-Listed with Chris Grimes
Represented by Donna Tisdale, 615.202.8799



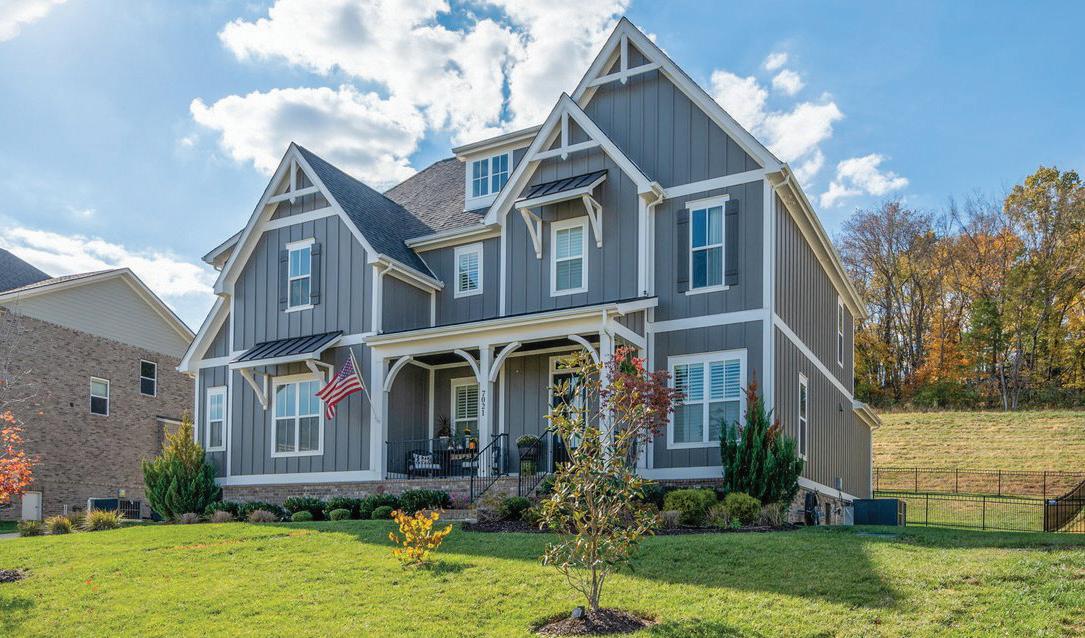

You have a passion to follow. You have a world to explore. You have a legacy to build for future generations. And at Fifth Third Private Bank, we’re here to help write your story.

When you partner with us, we’ll provide you with a dedicated, local advisor, backed by a team of financial professionals and digital solutions.
Together, we can achieve even more. Let’s write your story.
53.com/privatebank
Fifth Third Private Bank is a division of Fifth Third Bank, National Association. Deposit and credit products provided by Fifth Third Bank, National Association. Member FDIC.A Love Letter to Italy





48 Arm Candy
Kid Kudi wearing pieces from Louis Vuitton’s new unisex LV Volt collection (us.louisvuitton.com). Image courtesy of Louis Vuitton.

MINT JULEP
STRAIGHT BOURBON WHISKEY
SIMPLE SYRUP
FRESH MINT LEAVES
CRAFTED CAREFULLY. ENJOY RESPONSIBLY.






WE CREATE LUXURY TRAVEL EXPERIENCES BEYOND THE BORDERS OF YOUR IMAGINATION. THROUGH OUR UNIQUE PROCESS, WE EXPLORE EVERYTHING FROM YOUR DEEPEST PASSIONS TO YOUR MOST SIMPLE REQUESTS.


INSTA: CWLUXURYTRAVEL1
PUBLISHER
Dave Mahanes
EDITOR - IN - CHIEF
Melissa Mahanes
Copy Editor
Brit Hoyt
CONTRIBUTORS Writers
Victoria Chase
Colin Dennis
Chloe Gellar
Andre James
Charlie Mahanes
Dave Mahanes
Melissa Mahanes
Kari Sims Vaughn
Bridget Williams
Features Editor
Carolyn Smith Bryant
Travel Editor
Christy Waller
Photographers
Charlie Mahanes
Melissa Mahanes
We want you to be thrilled to receive your issues of Sophisticated Living Nashville—if we have your mailing address incorrect or wish not to receive the magazine, please email us at nashville@slmag.net.

CONTACT US
Melissa: 615.308.9294 / melissa@slmag.net
Dave: 615.495.4250 / dave@slmag.net
nashville@slmag.net
SOPHISTICATED LIVING MEDIA
Eric Williams, CEO
Bridget Williams, President
Greg Butrum, General Counsel
Jason Yann, Art Director

I want to share a special place that has been a big part of the Mahanes family’s life for the last 28 years Lull and Kevin McGrath’s farm, Northwood. When I first met my wife, Melissa, in 1991, her parents lived in a lovely colonial white clapboard house built in 1856 in Greenwich, Connecticut. Greenwich is a beautiful, tony town just a 45-minute train ride from New York City. I was quite fond of their home there. When Kevin retired in 1995, he and Lull began looking for a home in the country that suited their sporty nature. When they found the farm that would become Northwood (a nod to their move north and Lull’s Norwegian heritage) in Salisbury, Connecticut, Melissa and I weren’t sure what to think. The farm was now a two-and-a-half-hour drive for us. The house’s original part was built in 1841 and was the guest house of a larger estate. The house had been rented out for several years and needed a ton of tender loving care. The property was extremely overgrown. However, Kevin had a grand vision to convert this 143-acre property into a gentleman’s farm and convinced Lull to take on the challenge. Lull, an interior designer, has poured her heart into making Northwood their dream home for 25 years, lovingly stenciling floors, painting walls and cabinets, antiquing, and planting beautiful perennials around the property.


Salisbury is a quaint New England town with a Norman Rockwell vibe. In fact, Norman Rockwell lived 45 minutes north in Stockbridge, Massachusetts. The McGraths hired an architect who redesigned a much more cohesive replacement for the previous addition. The galley kitchen opens to the family room with a fireplace and attached outdoor stone patio with a spectacular view, a great spot for cocktails and family dinners. The second floor has the primary bedroom with a vaulted ceiling and its own fireplace. The kitchen of the original house was converted into a mudroom, filled with trophies from Kevin’s many hunting trips for foxes, ducks, and deer.
They also built a separate barn with stalls for his horses, a garage, and one for his big green John Deere tractor. He religiously mowed all the fields, cleared logging trails and the farm road. To make Northwood an actual working farm, part of the land is leased to local cattle farmers. When he was little, Jack loved to visit and name the cows each season. There are always lots of rides around in their Kawasaki Mule. Eventually, Kevin built the pool he always wanted, perched up on the hill above the house and barn with a spectacular view of the foothills of the Berkshires. The four grandchildren always enjoy the freedom they have in the pool house with a sleeping loft and TV. Melissa and I have had so many wonderful times there over the years. We always spend Christmas there, which most often is a white one. During the holidays, we would have a hunt for chukkers or pheasants with Kevin’s bird dogs, Blitz and Rocket. We have seen our kids grow up there. On the wall at the top of the basement stairs are marks in pencil with dates and heights documenting my two sons and two nephews’ growth from babies into adults. My sister-in-law, Brit, had her wedding reception in a big white tent pitched on the lawn. She and her husband, Peter, moved to Sharon, Connecticut, just down the road from Northwood in 2006. Presently, they are building a new home on the edge of the property. As I write this, Melissa and I are at Northwood on a surprise visit to celebrate Peter’s 50th birthday. Right now, it is snowing big, white flakes, and we are cozy in front of a roaring fire. Sadly, Kevin passed away over four years ago, but his vision and legacy live on in every corner, which continues to create cherished family memories.
















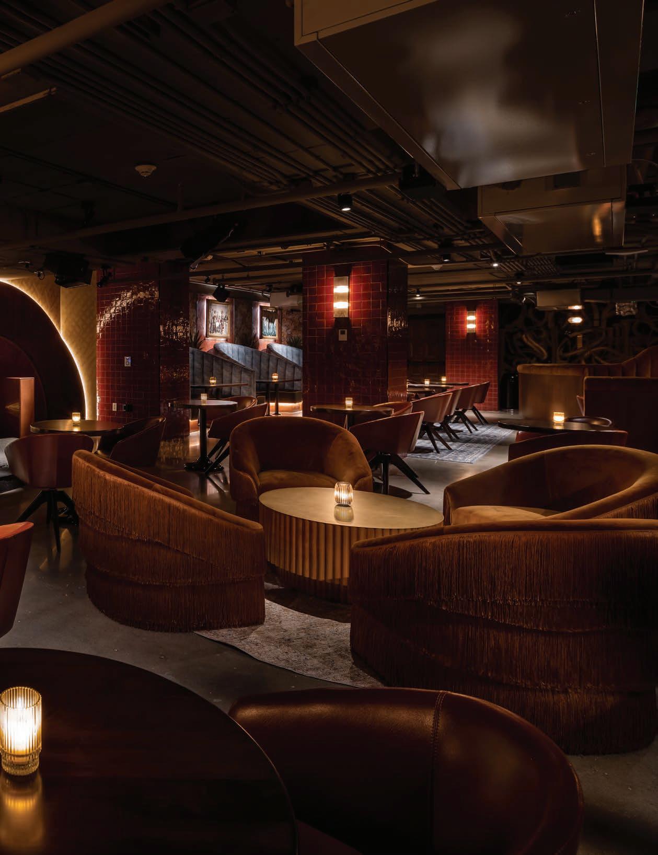
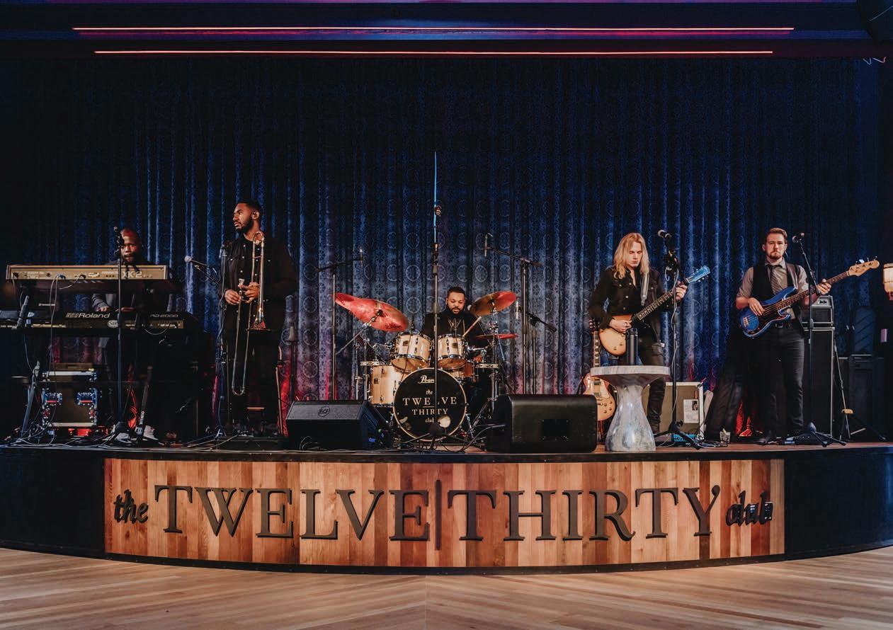
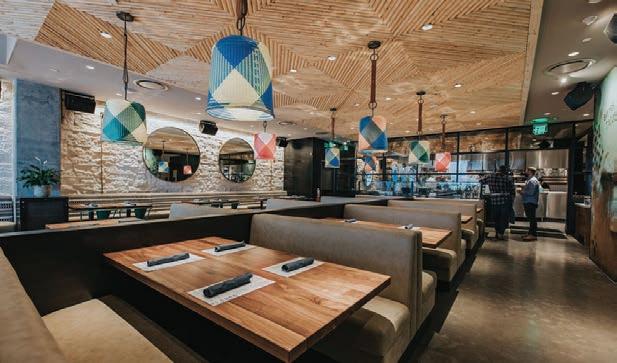
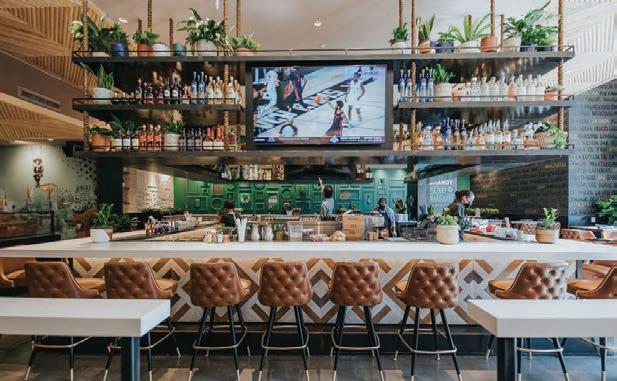
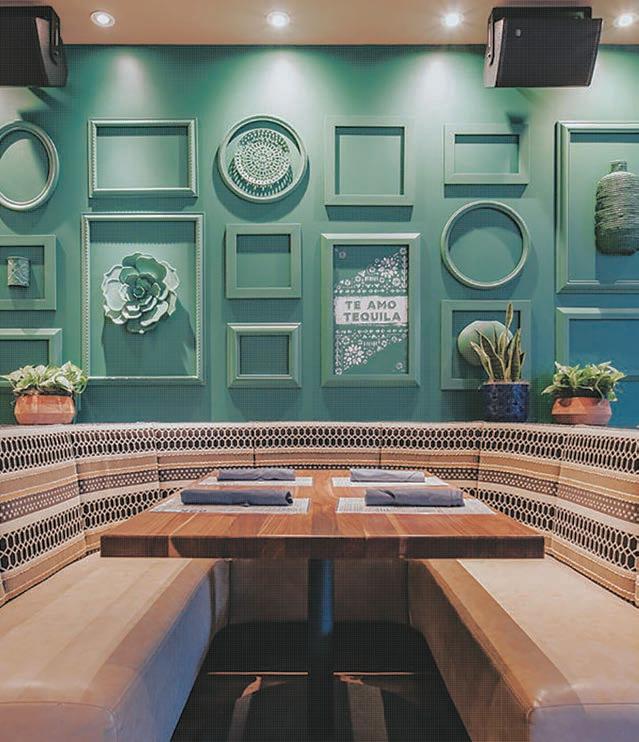
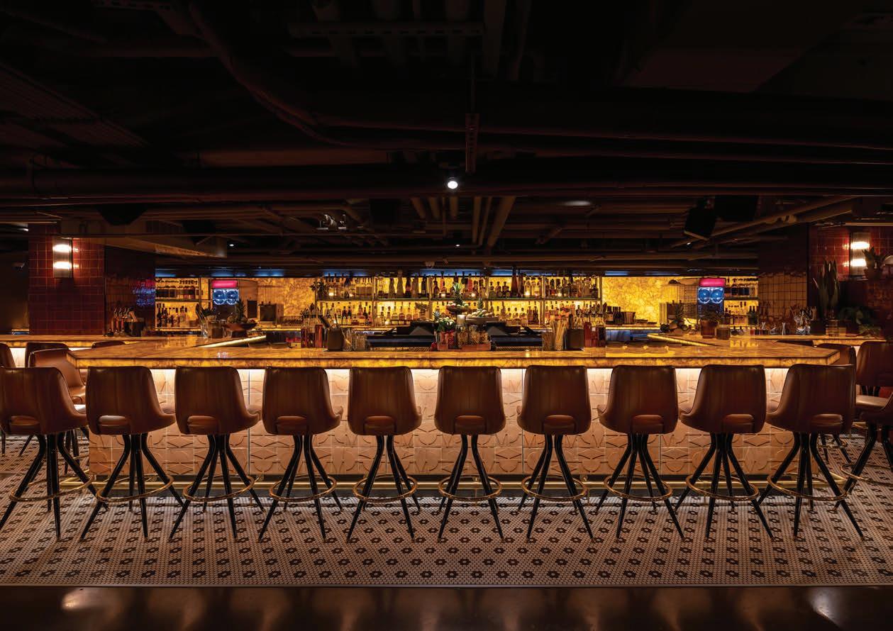
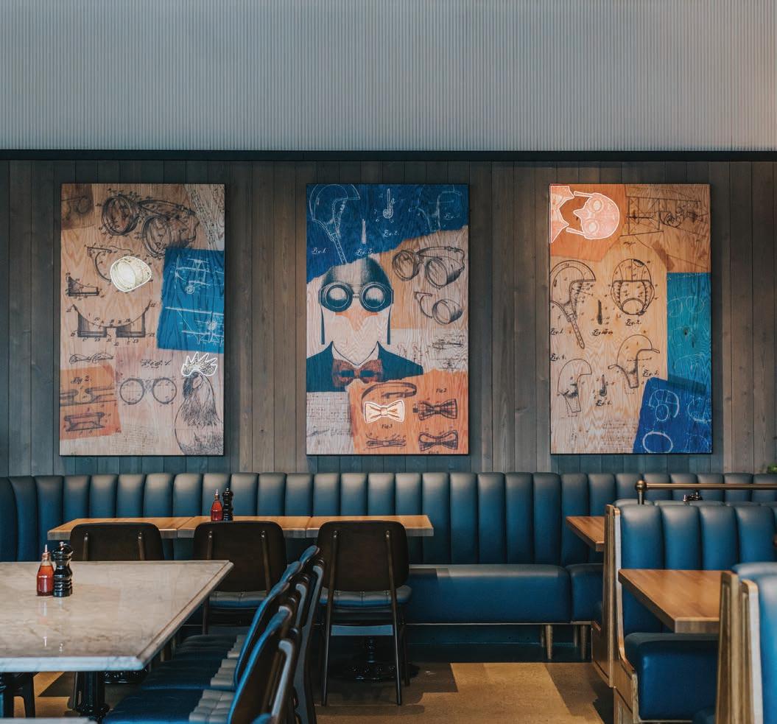
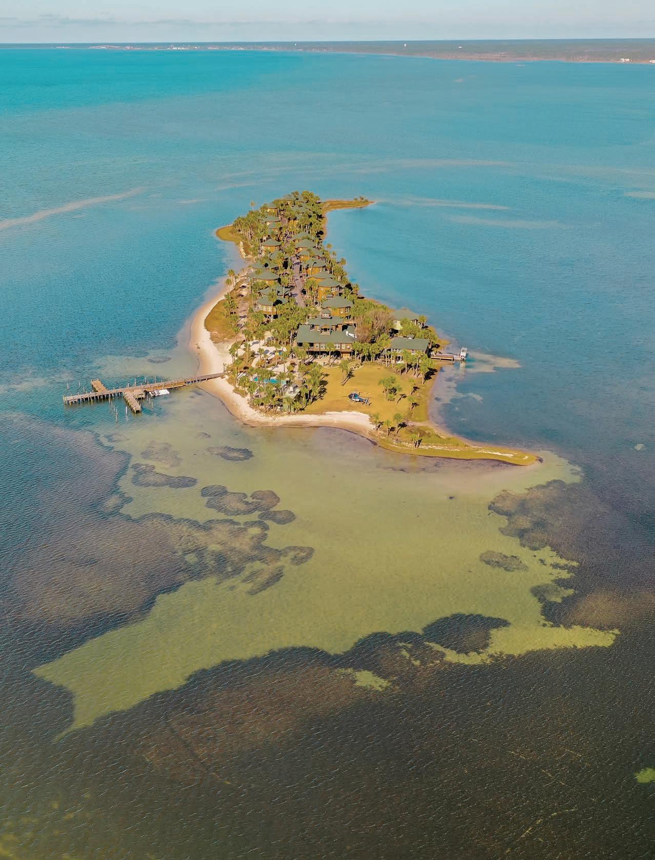




 Written by Bridget Williams
Written by Bridget Williams



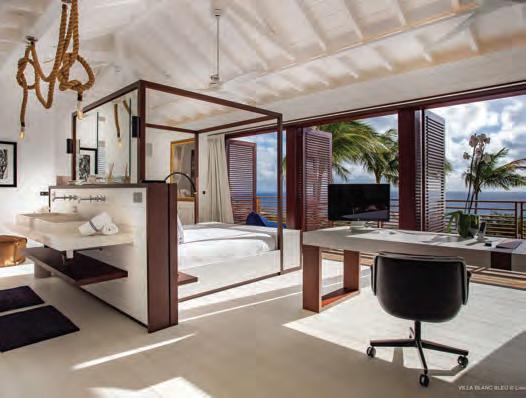
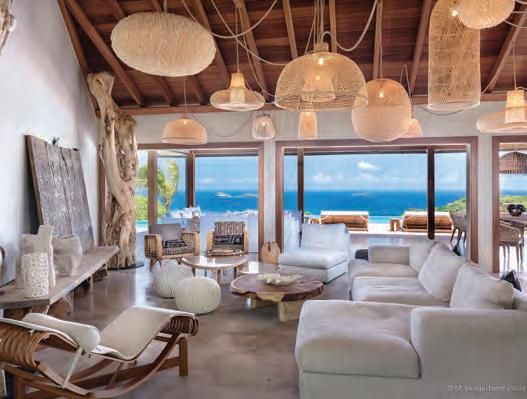
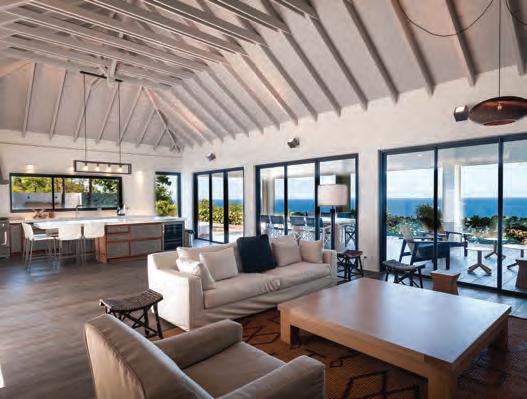
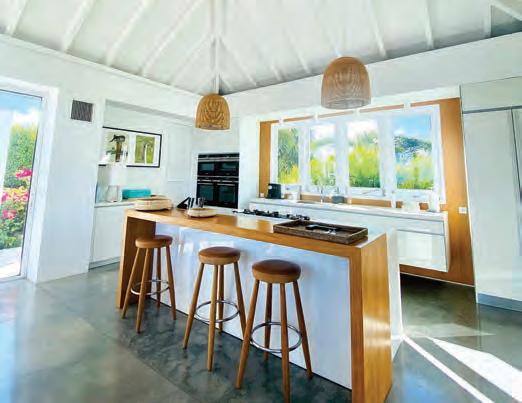
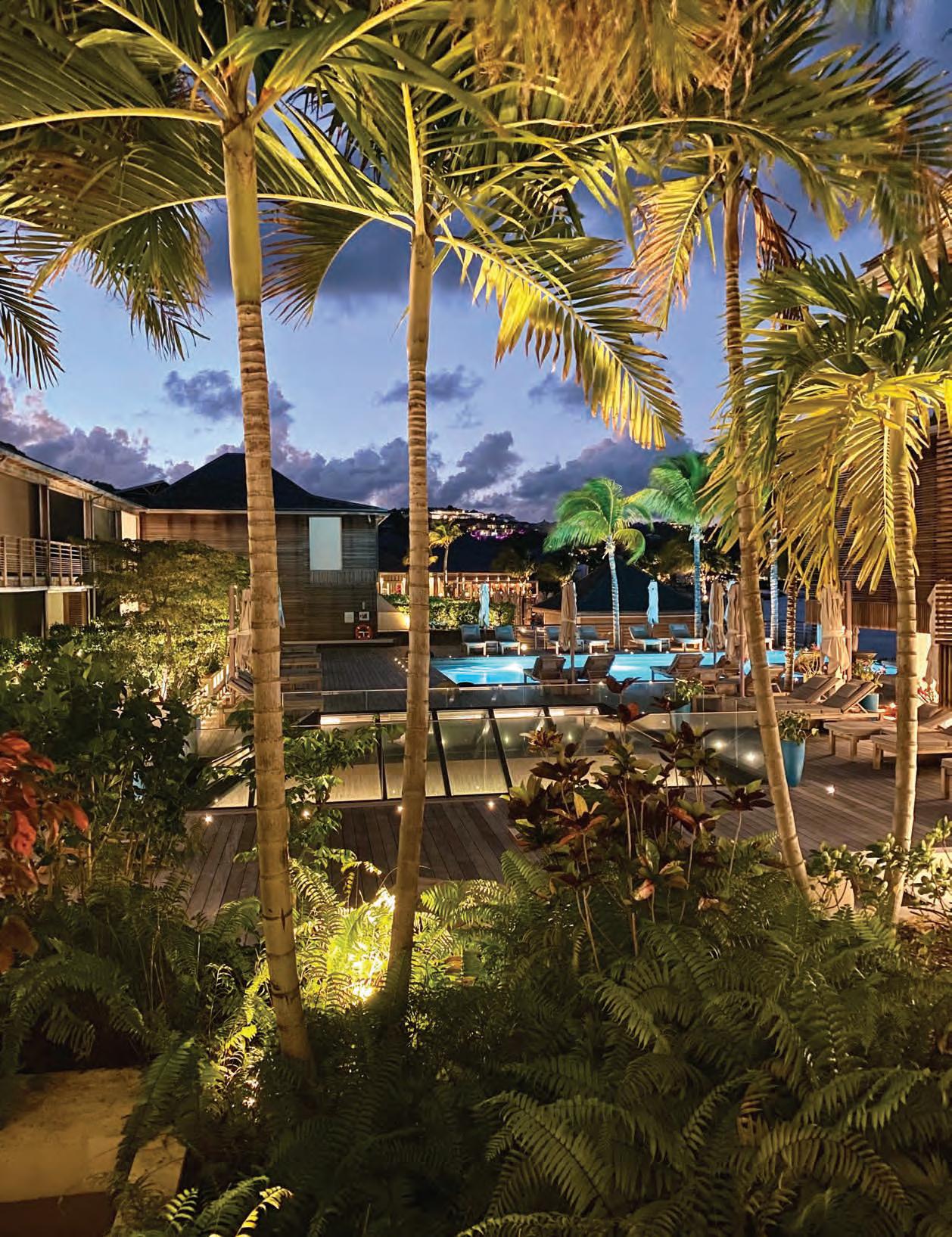


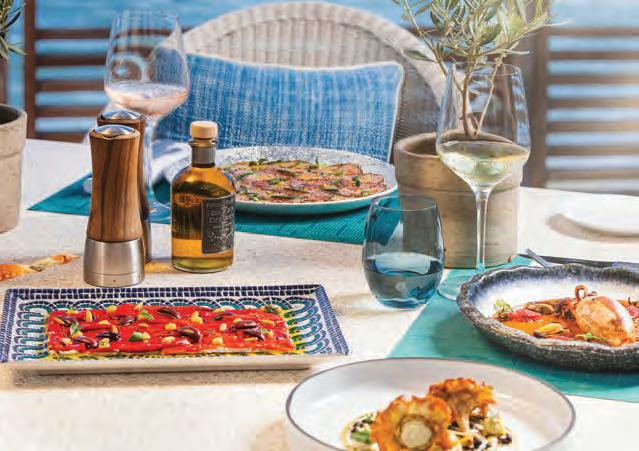
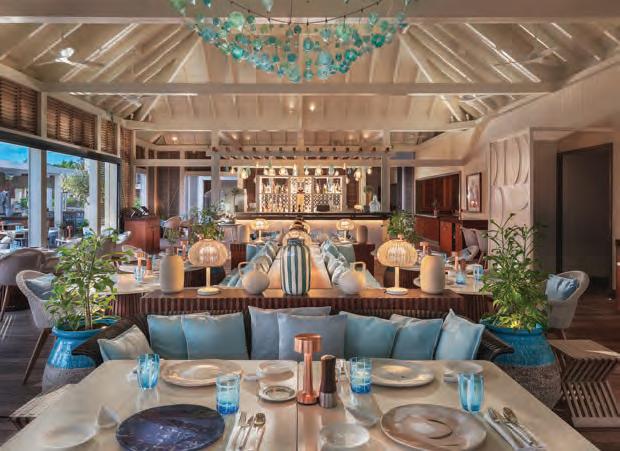
 Interior of Amis St. Barth restaurant
A picnic lunch on board the hotel's 35-foot Boston Whaler. Chef Vincent Gomis
Interior of Amis St. Barth restaurant
A picnic lunch on board the hotel's 35-foot Boston Whaler. Chef Vincent Gomis
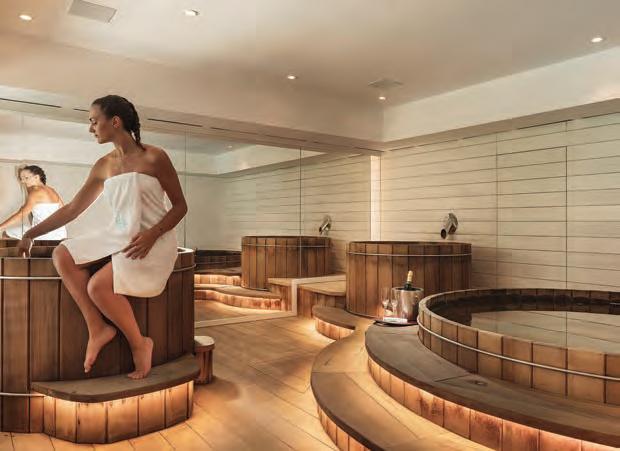
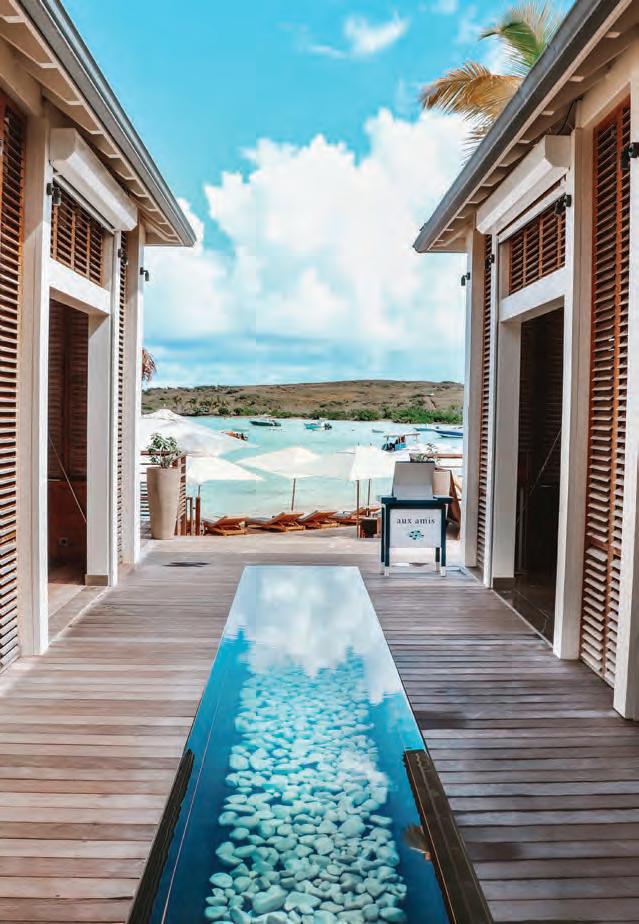
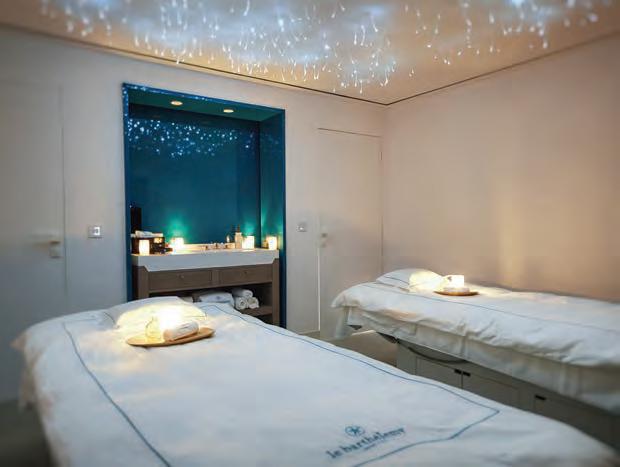
 Written by Bridget Williams
Written by Bridget Williams


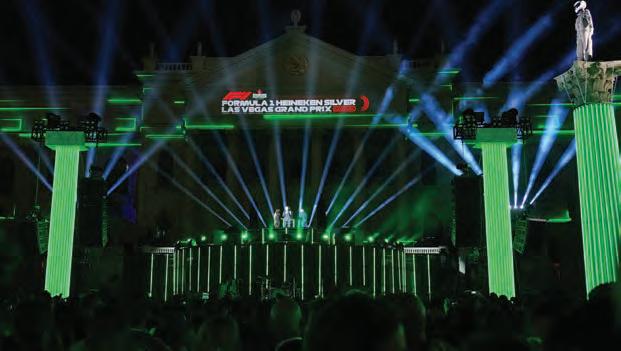











 Compiled by Bridget Williams
Compiled by Bridget Williams














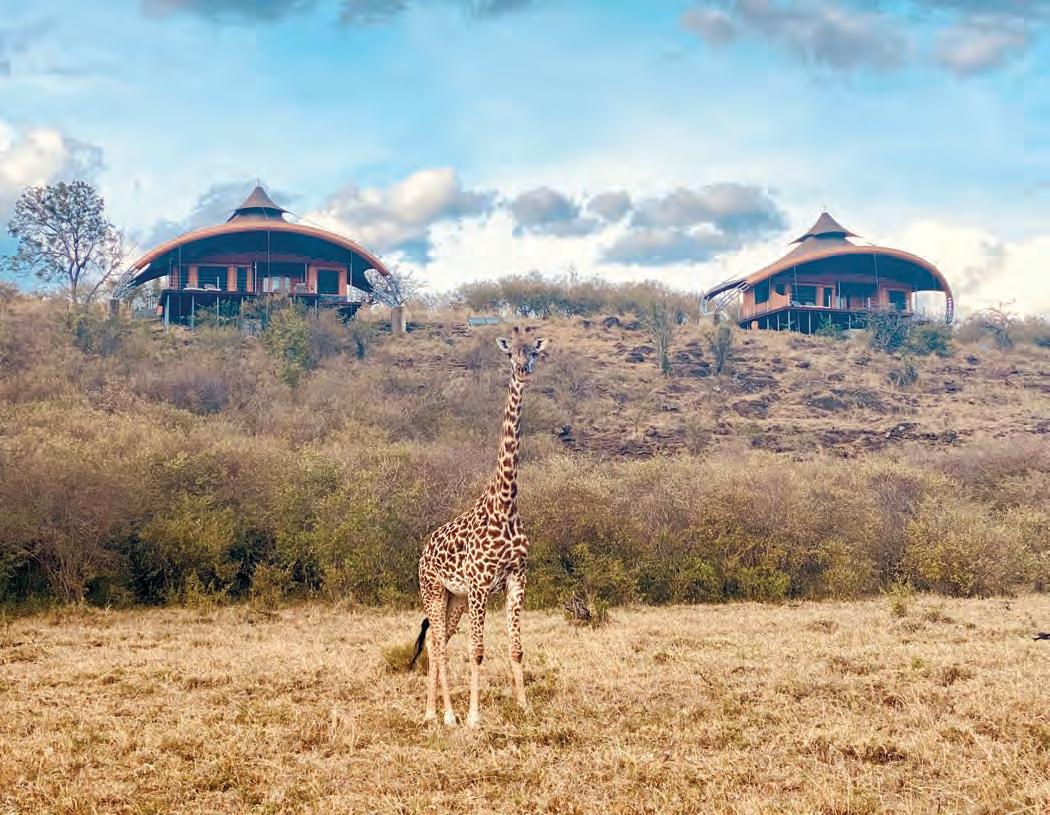
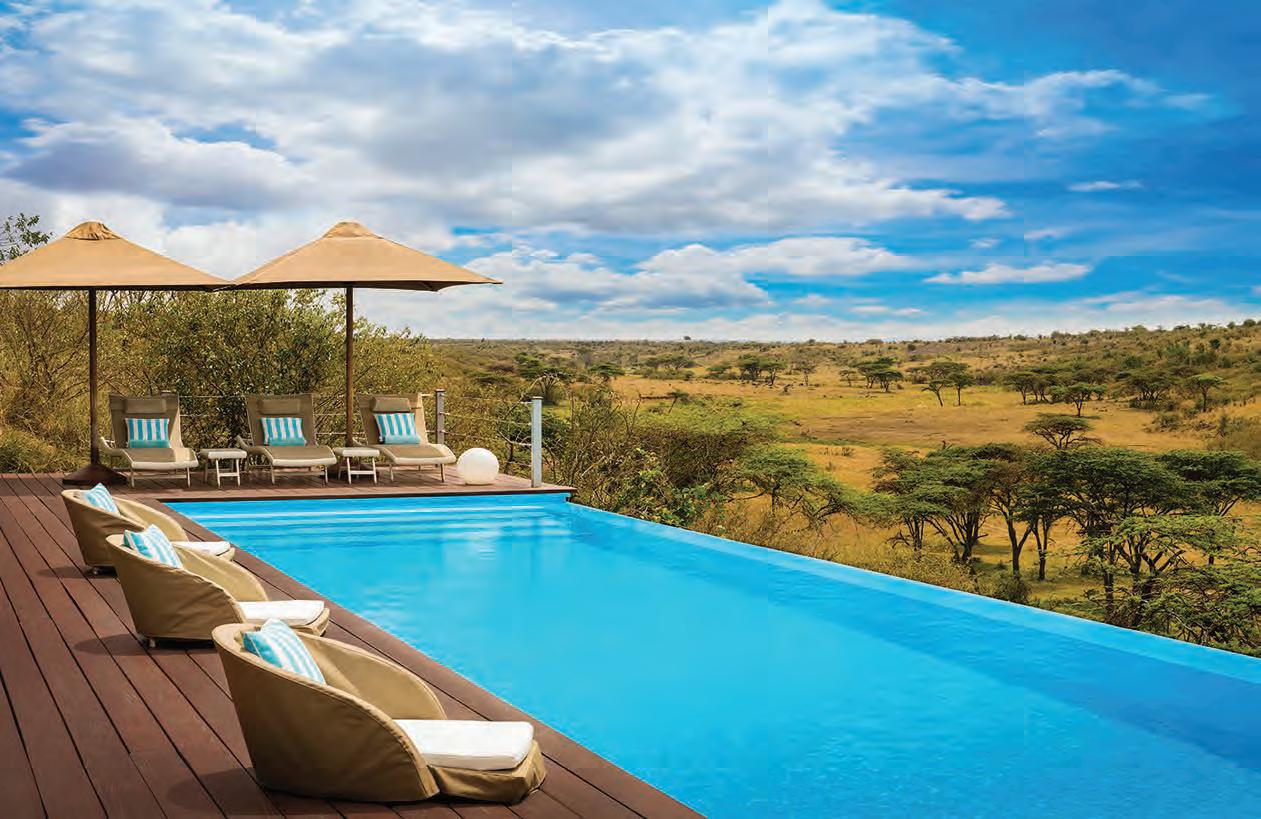
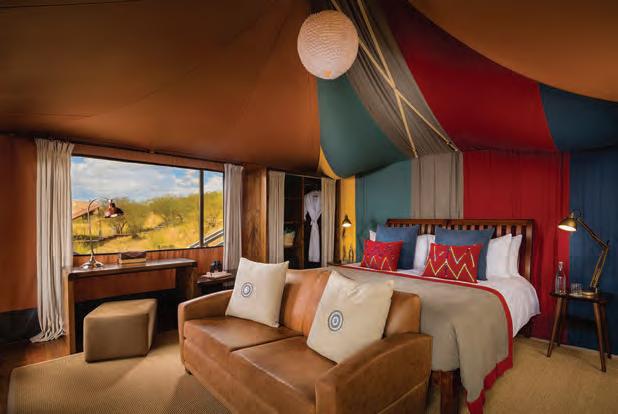
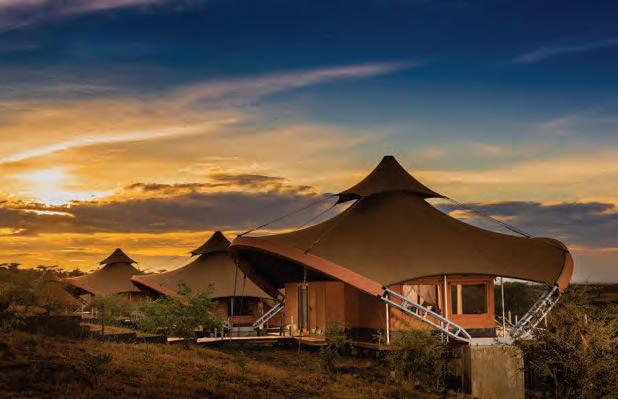
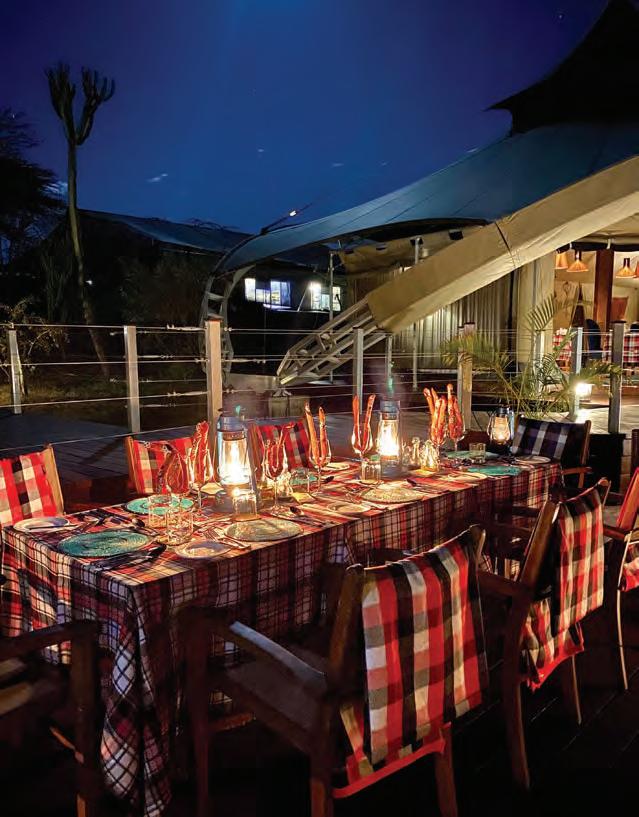 Dinner under the starts at Mahali Mzuri
Mahali Mzuri's inifinity pool is nestled beneath the camp into a natural alcove of boulders.
Dinner under the starts at Mahali Mzuri
Mahali Mzuri's inifinity pool is nestled beneath the camp into a natural alcove of boulders.
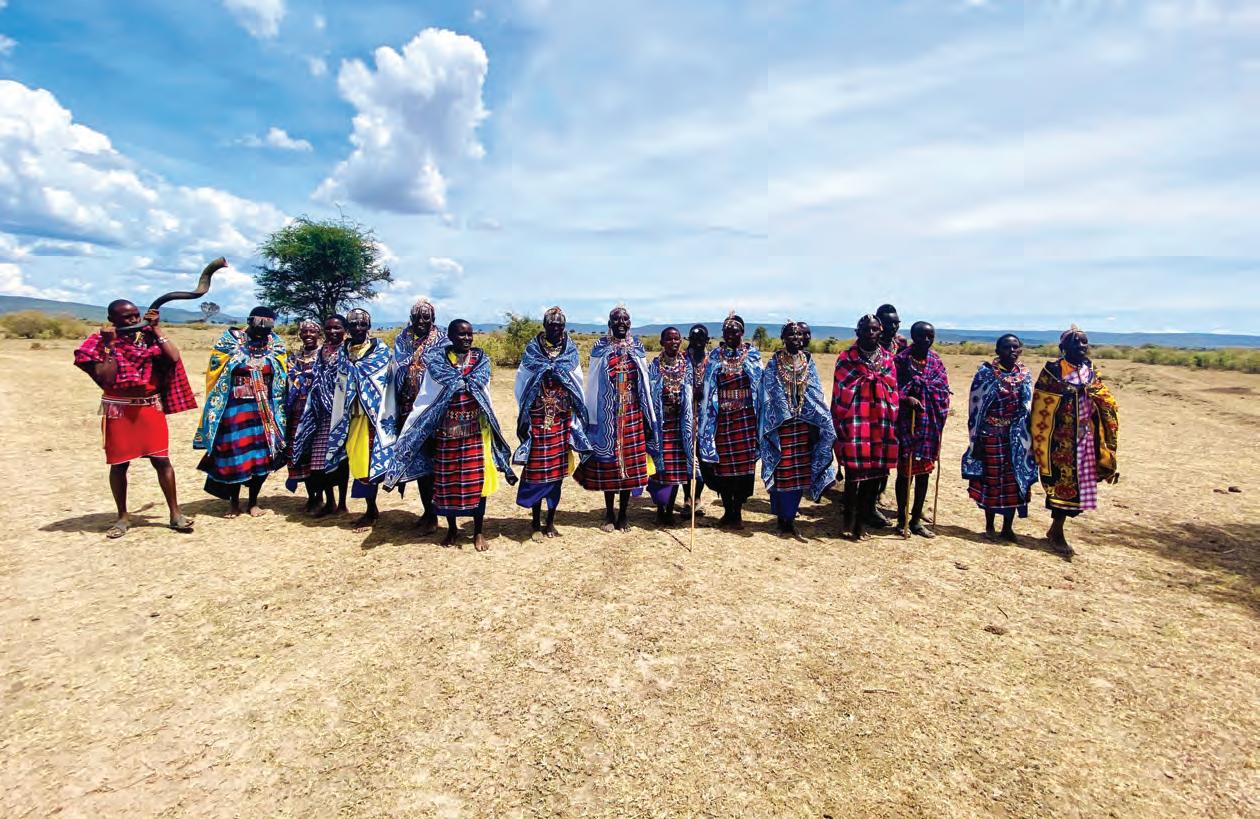


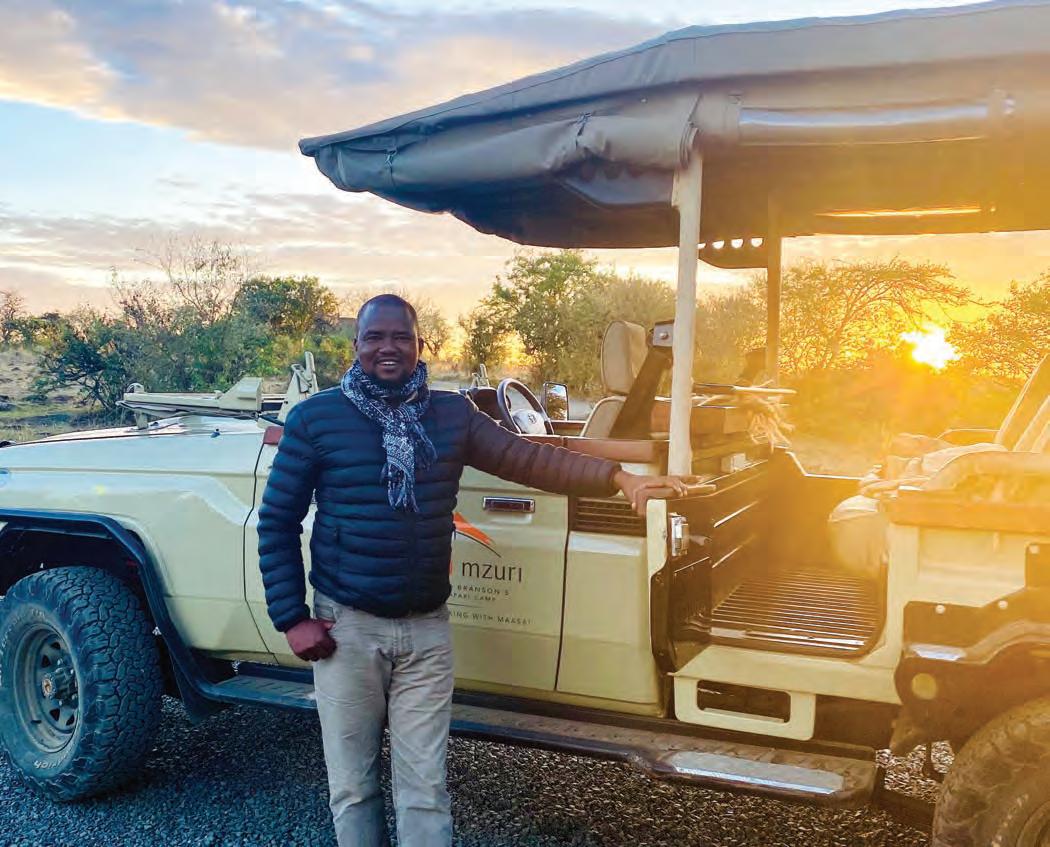

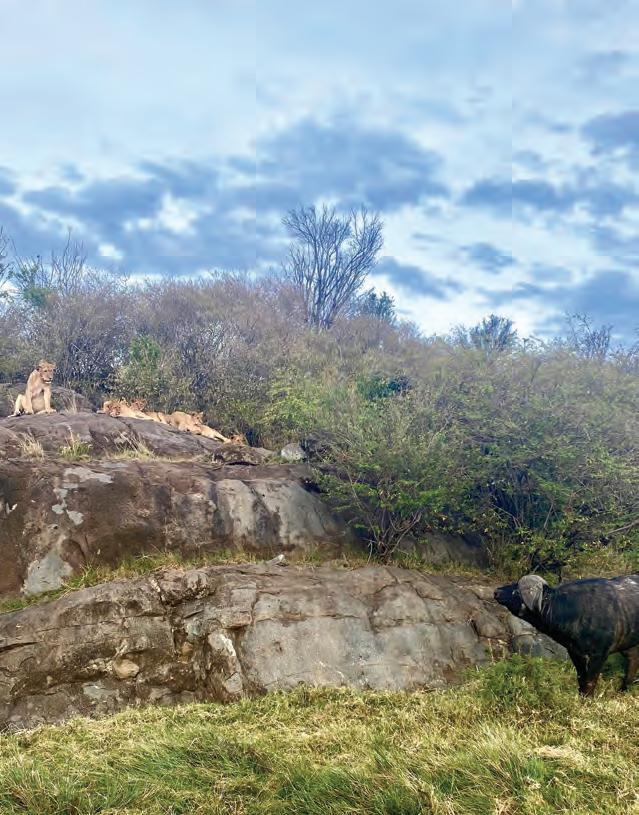


 Adumu, the Maasai jumping dance
A mother elephant and her offspring, the littlest just weeks old.
Picnic lunch in the bush.
A tense moment as a young lion eyes a water buffalo grazing beneath the pride in close proximity to our 4x4.
Adumu, the Maasai jumping dance
A mother elephant and her offspring, the littlest just weeks old.
Picnic lunch in the bush.
A tense moment as a young lion eyes a water buffalo grazing beneath the pride in close proximity to our 4x4.
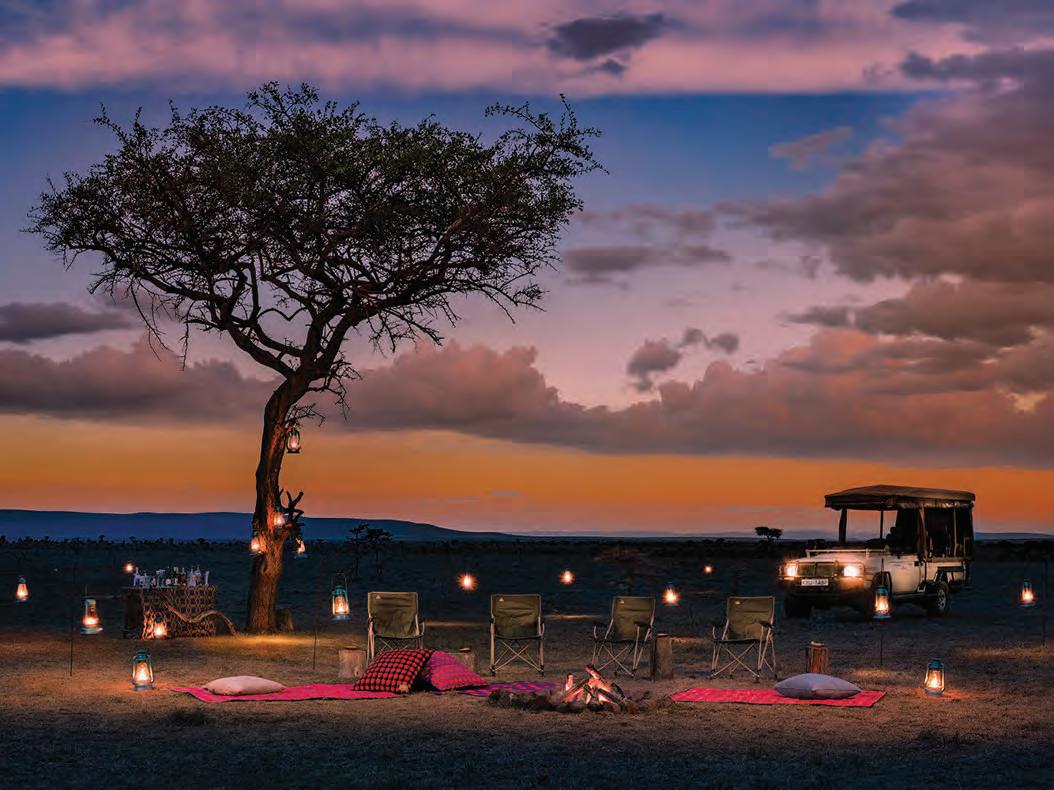






















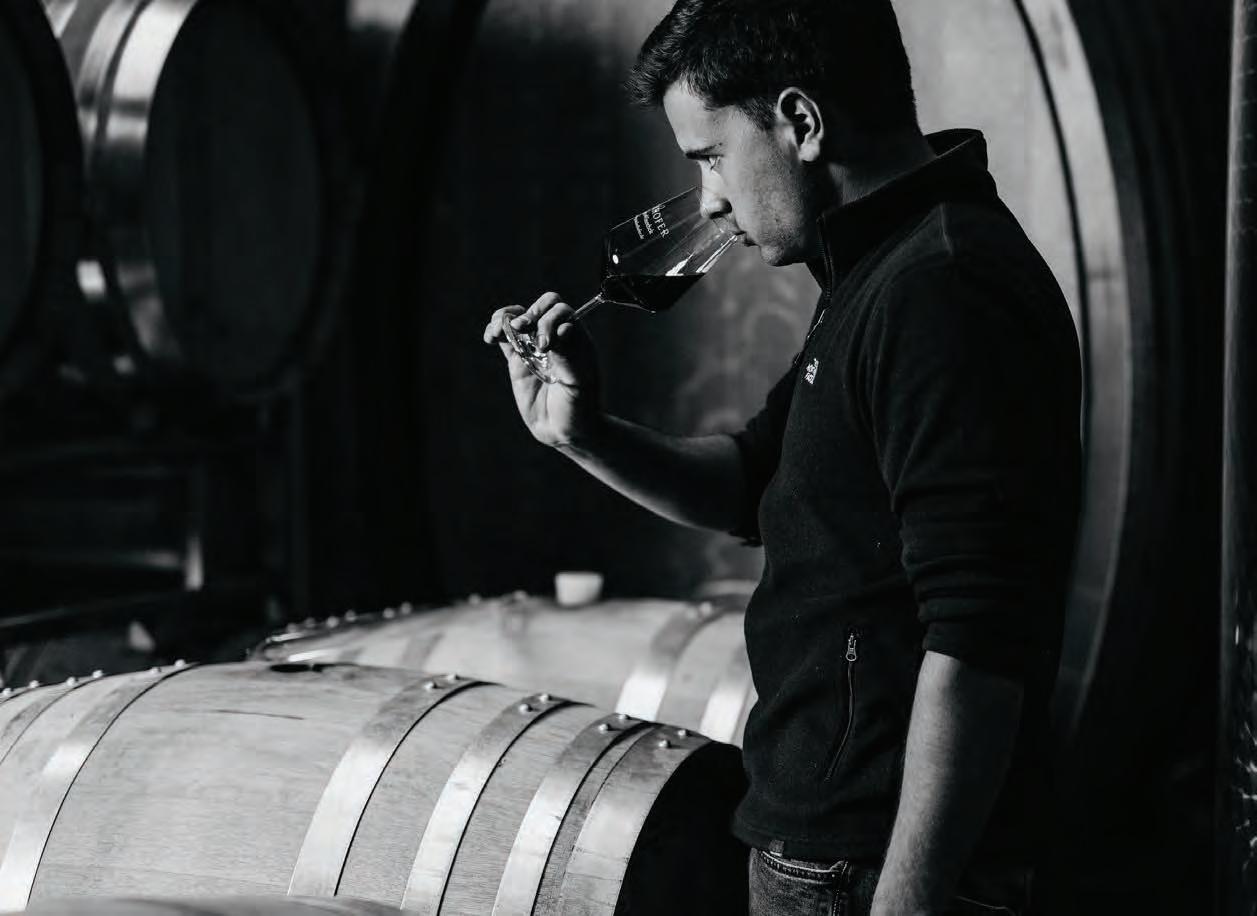
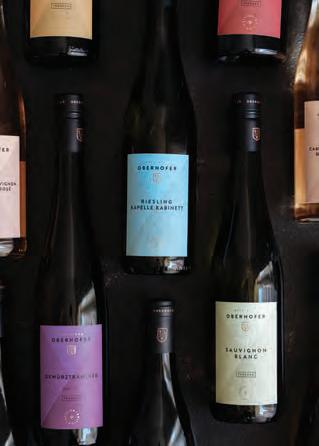
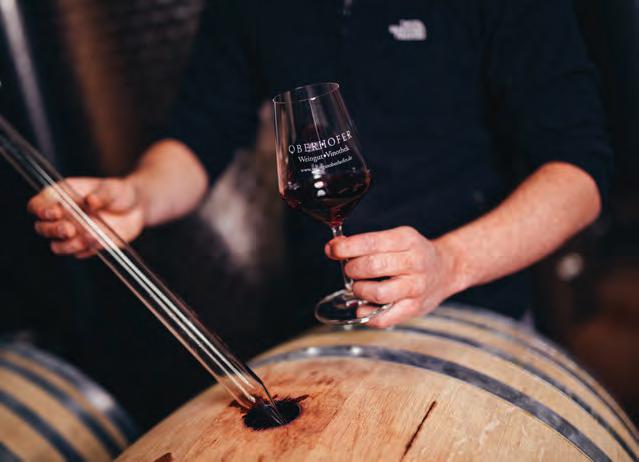
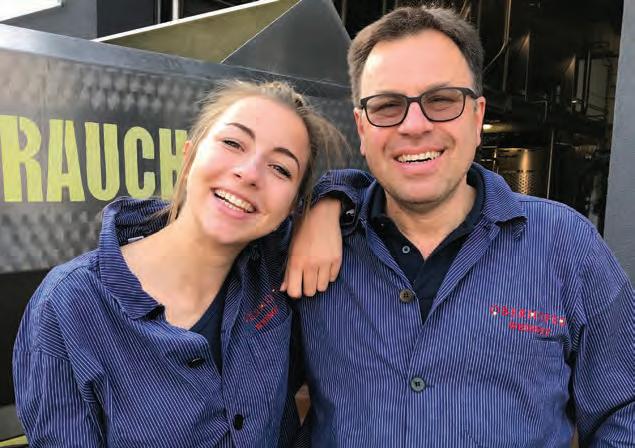
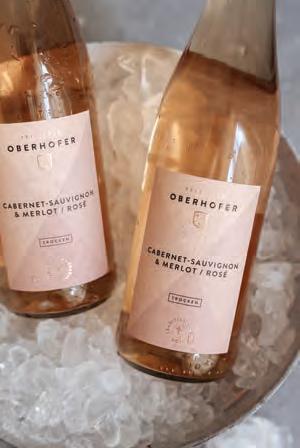
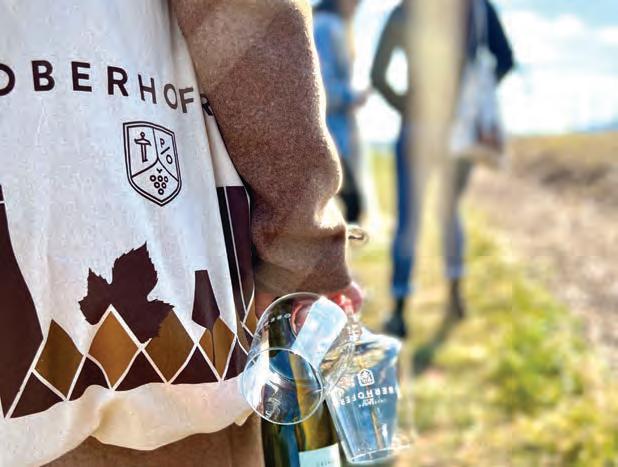






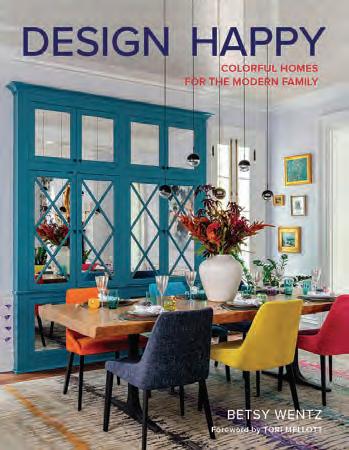


 From Jeff Benedict, the #1 New York Times bestselling author of Tiger Woods and The Dynasty, this is the definitive biography of basketball legend LeBron James. Jeff Benedict—LeBron— hardcover, 576 pages, Avid Reader Press
From Jeff Benedict, the #1 New York Times bestselling author of Tiger Woods and The Dynasty, this is the definitive biography of basketball legend LeBron James. Jeff Benedict—LeBron— hardcover, 576 pages, Avid Reader Press





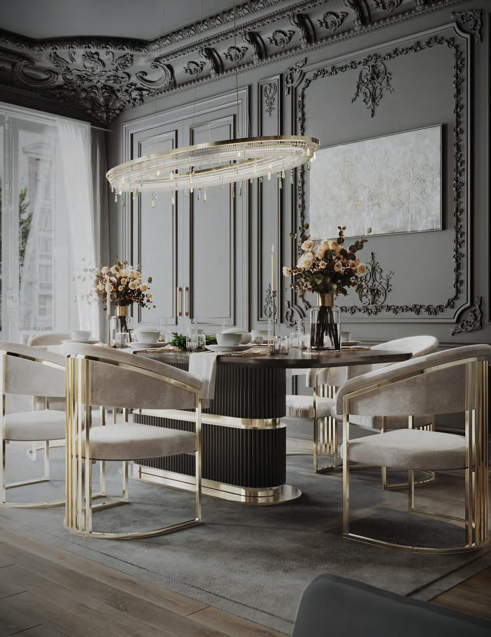

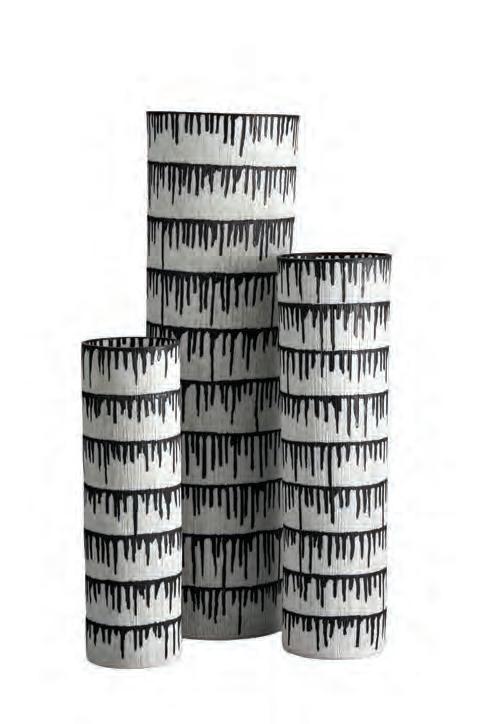

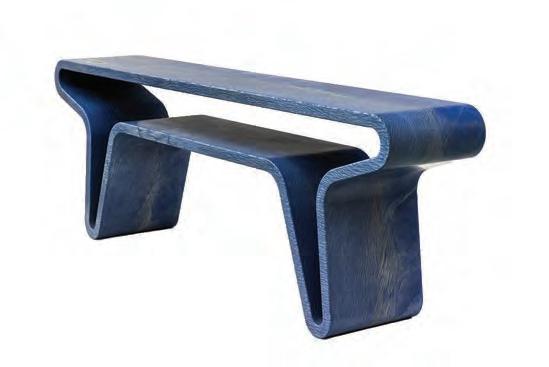




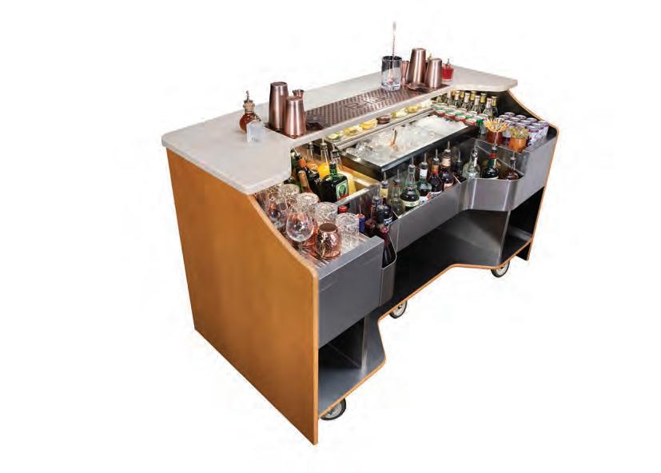

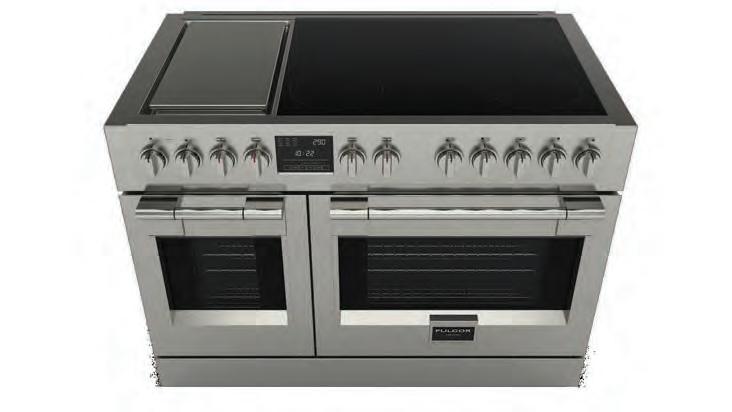


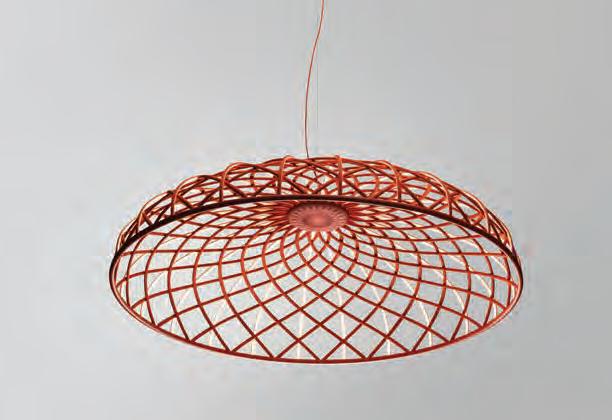
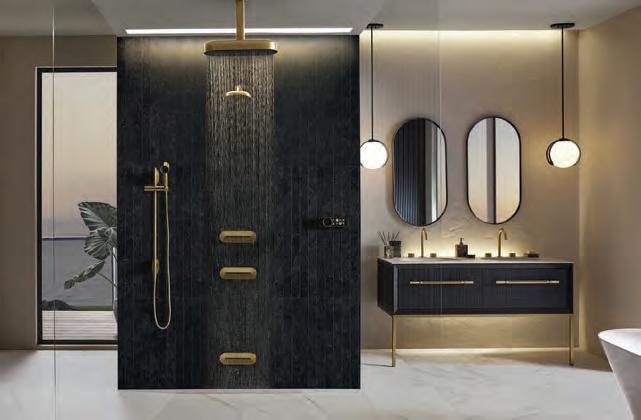

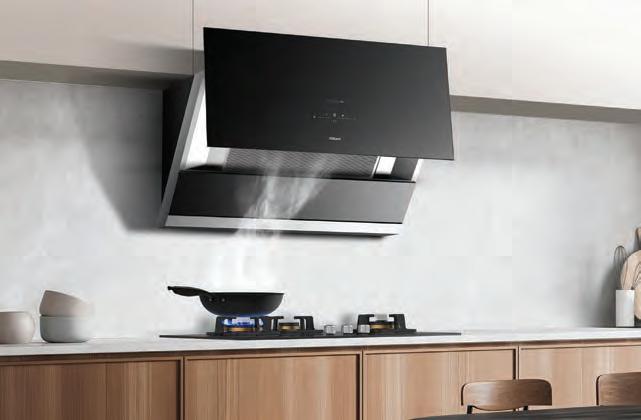
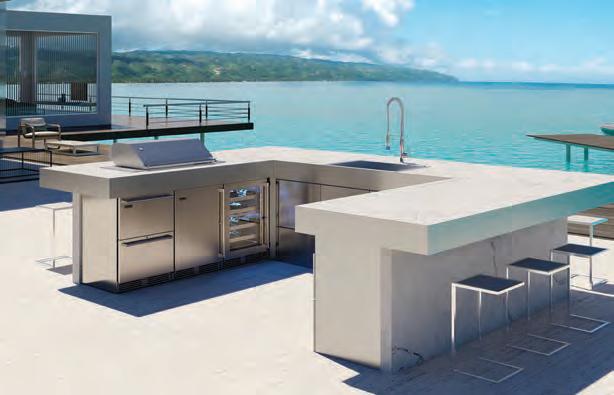
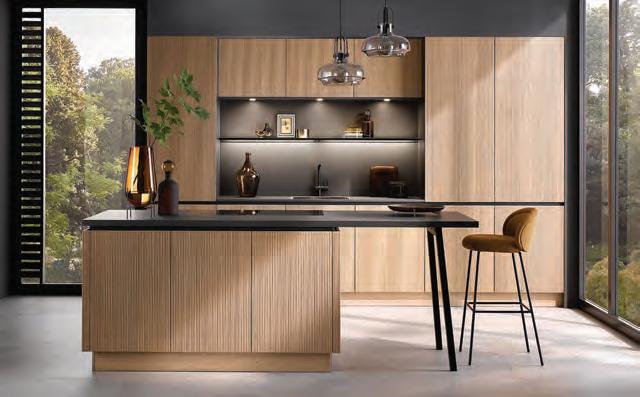



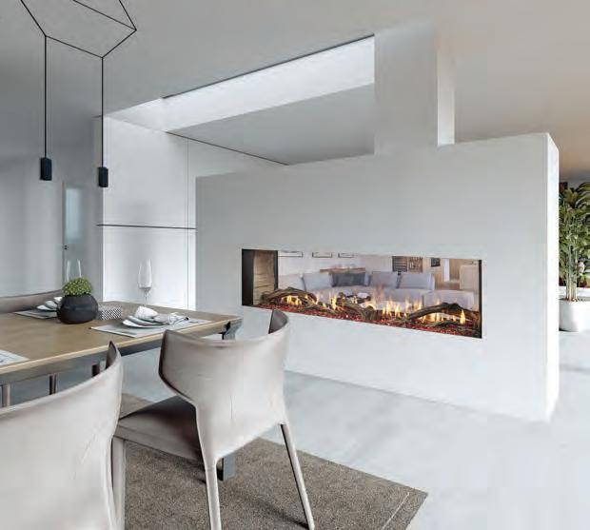
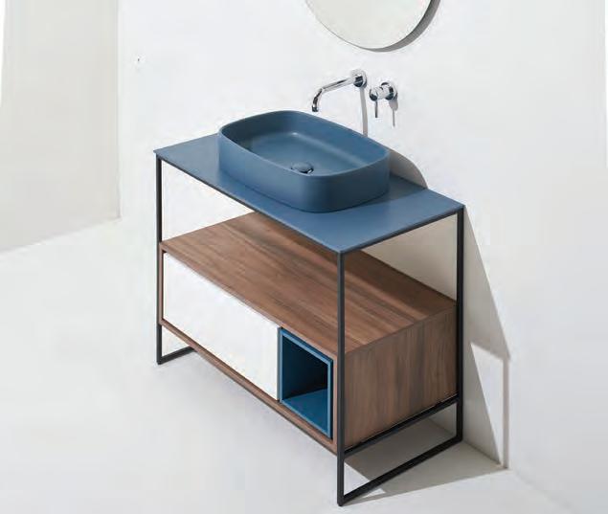
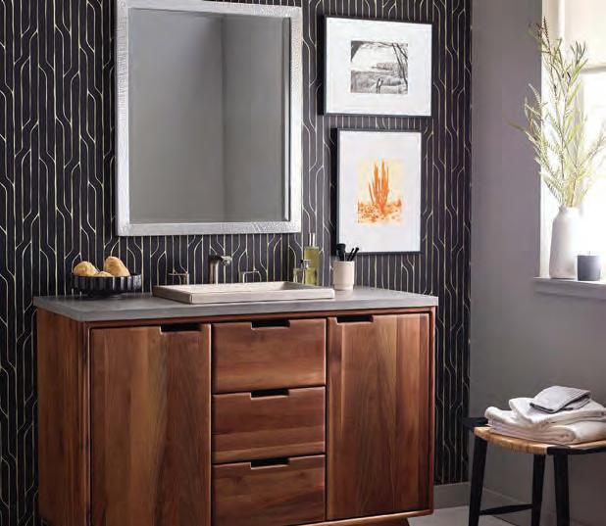

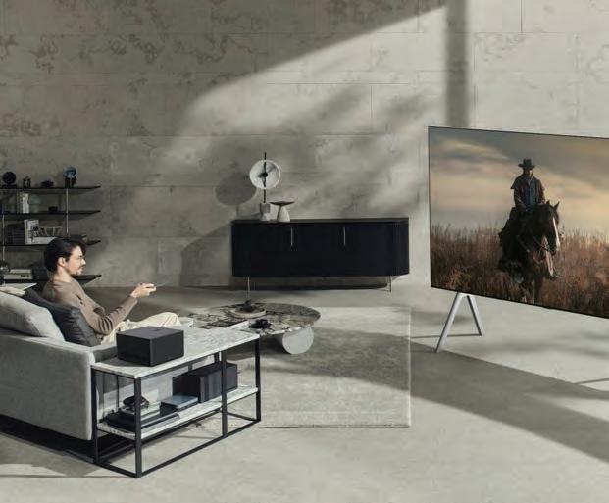





 Alex Katz, Straw Hat Vivien, 2021, silkscreen print, 79 x 44”
Photo by Paul Takeuchi
David Salle, Over Under (Red), 2021, Archival pigment inks with hand-varnish.
Photo by Paul Takeuchi
Ugo Rondinone, Sun 6, 2019, silkscreen print on museum board
Alex Katz, Straw Hat Vivien, 2021, silkscreen print, 79 x 44”
Photo by Paul Takeuchi
David Salle, Over Under (Red), 2021, Archival pigment inks with hand-varnish.
Photo by Paul Takeuchi
Ugo Rondinone, Sun 6, 2019, silkscreen print on museum board







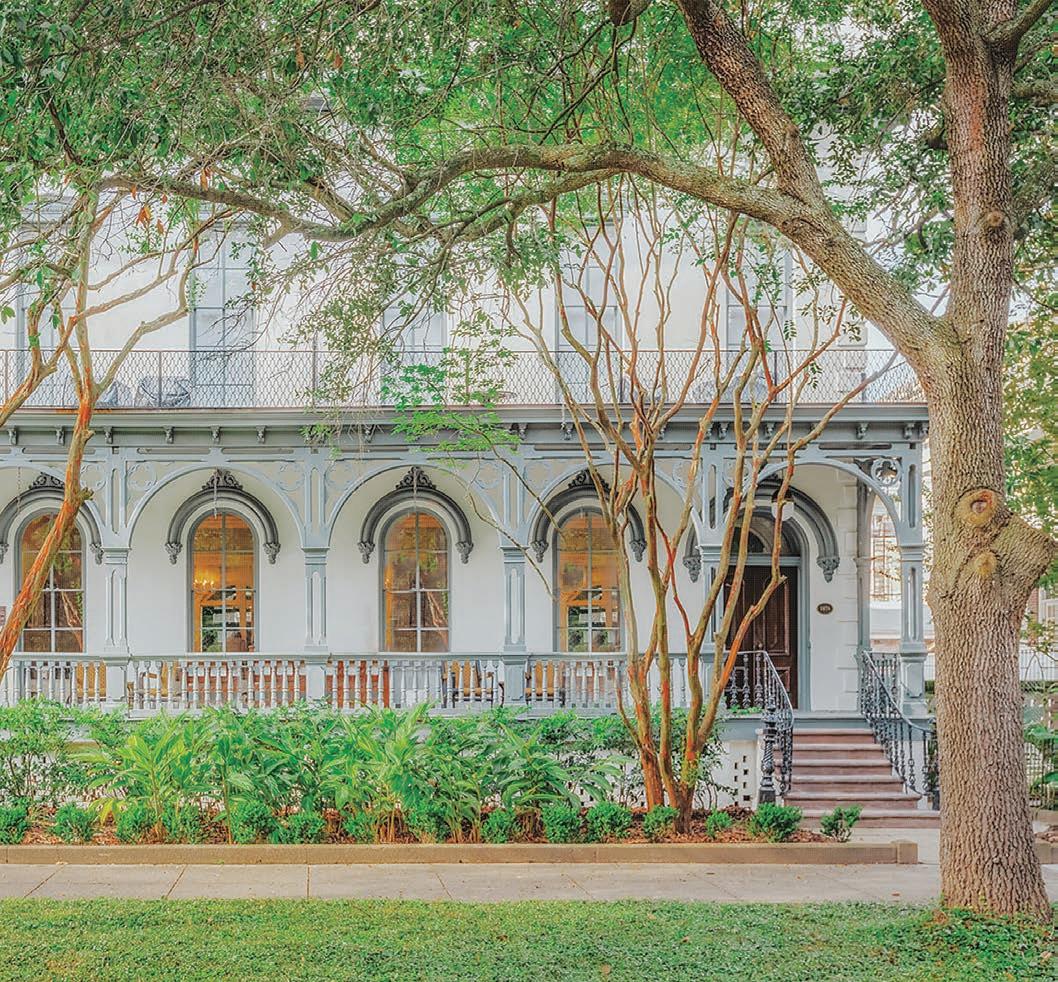 Written by Melissa Mahanes /
Written by Melissa Mahanes /
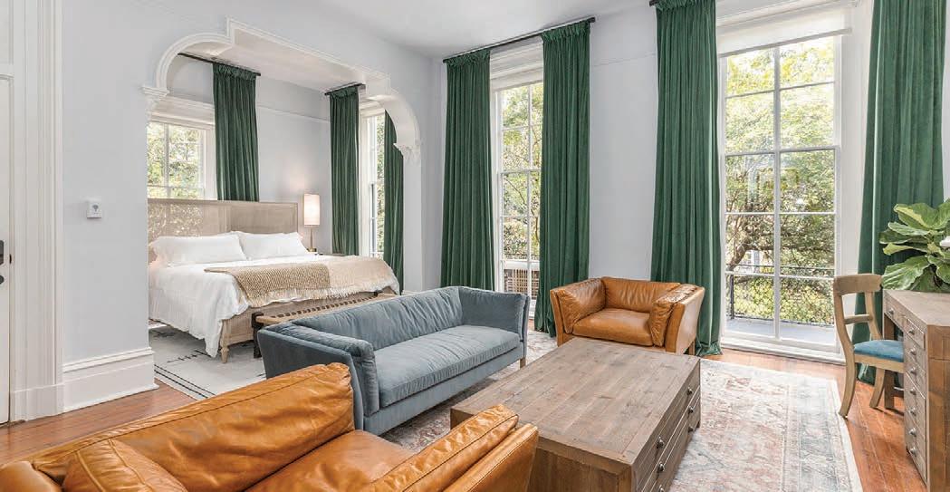
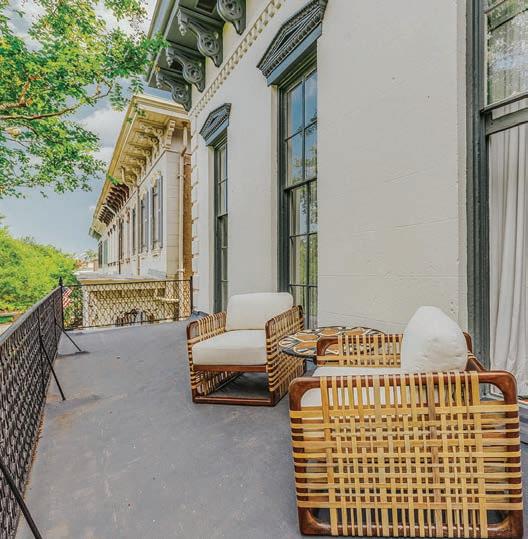
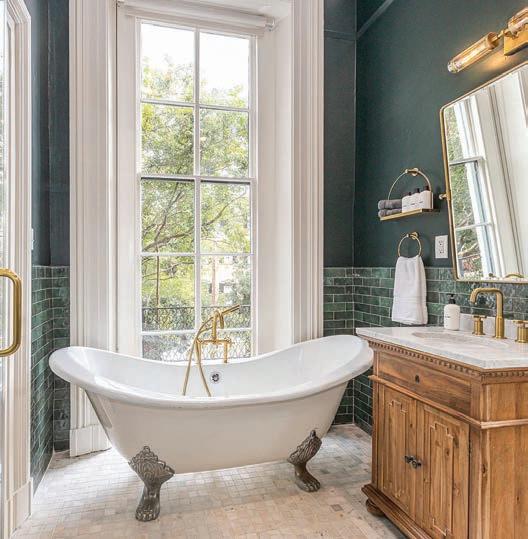

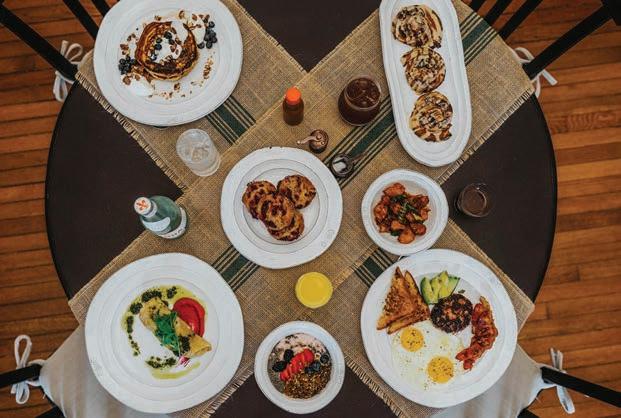

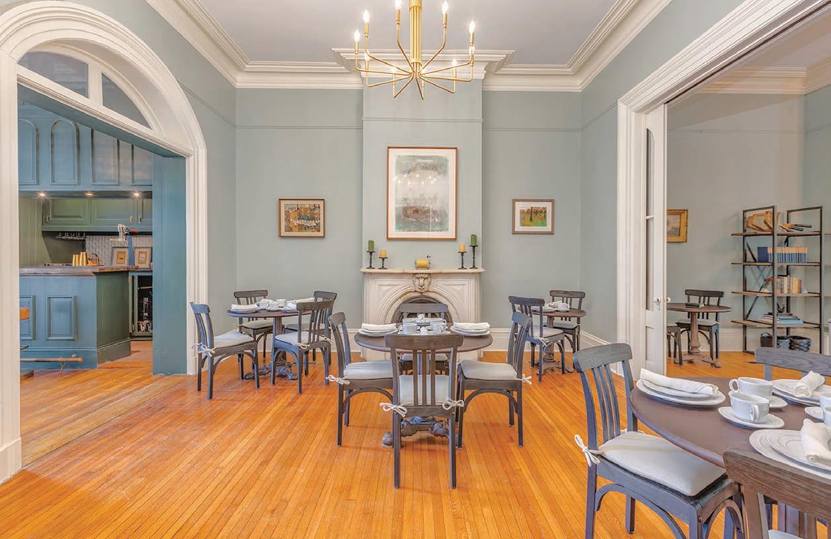
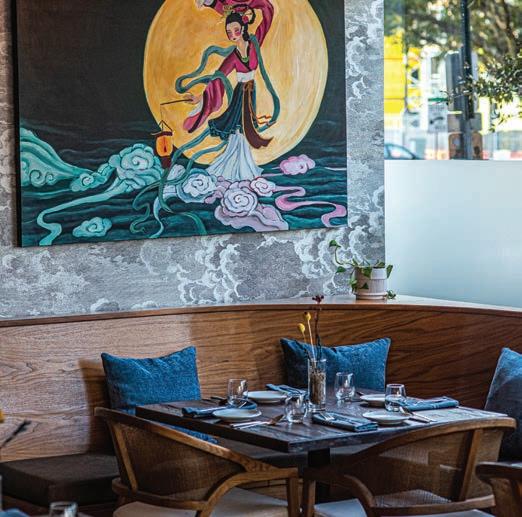



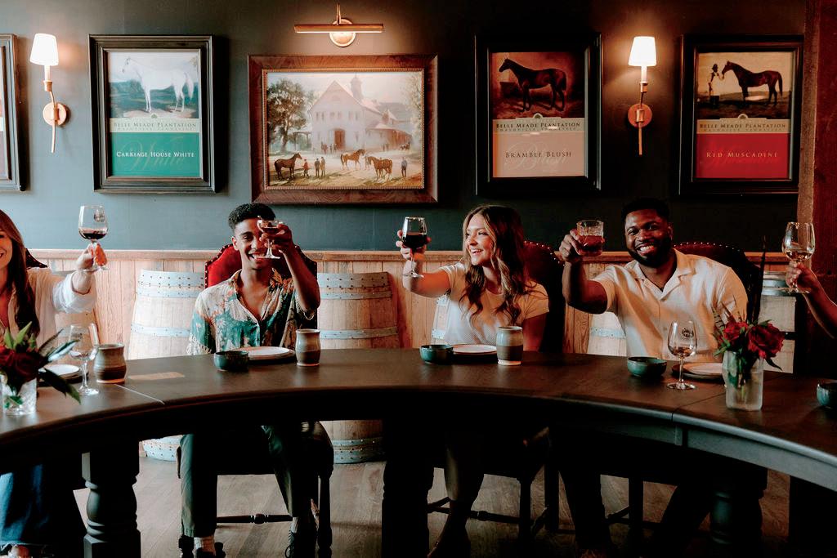
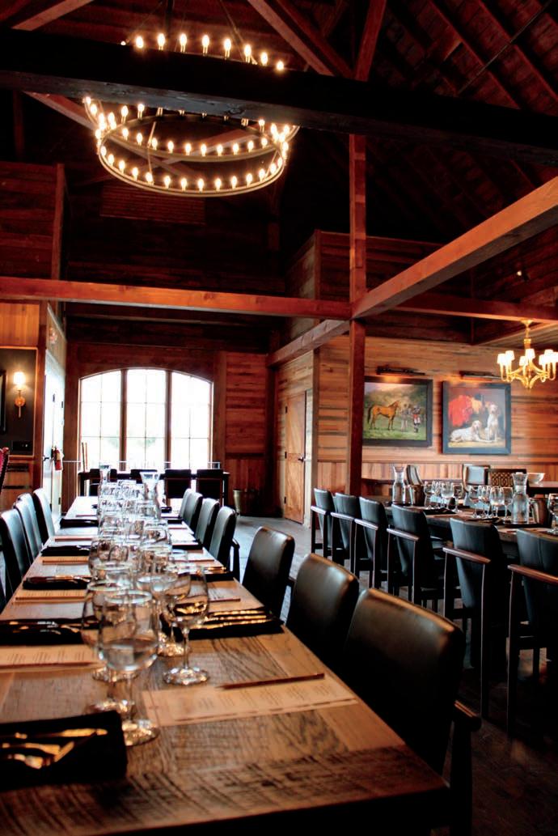
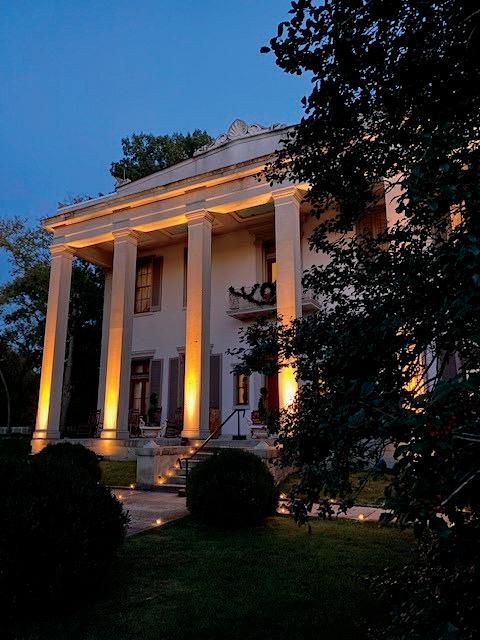







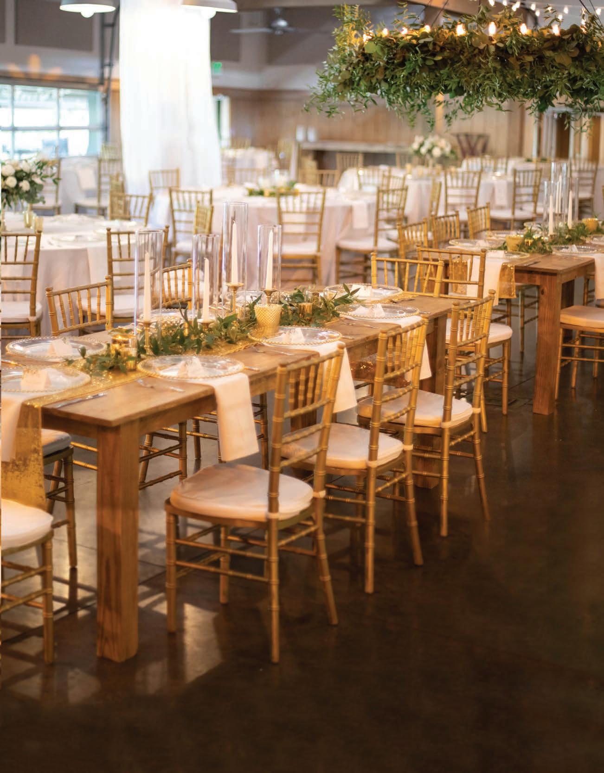

 Written by Melissa Mahanes with Erinn Cortez / Photos by Paige Rumore
Written by Melissa Mahanes with Erinn Cortez / Photos by Paige Rumore













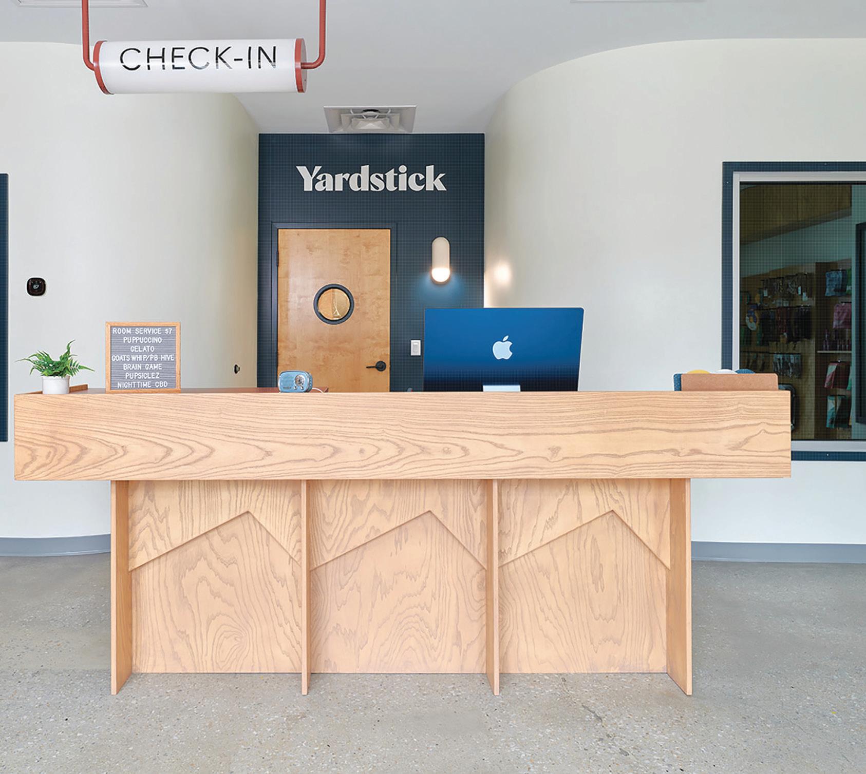

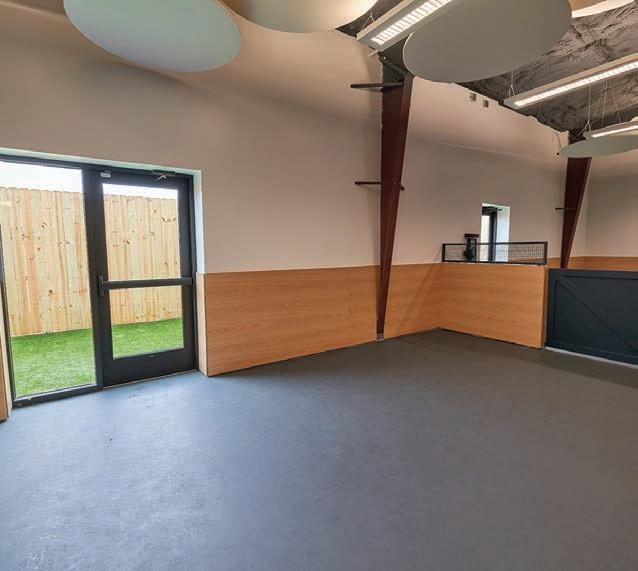
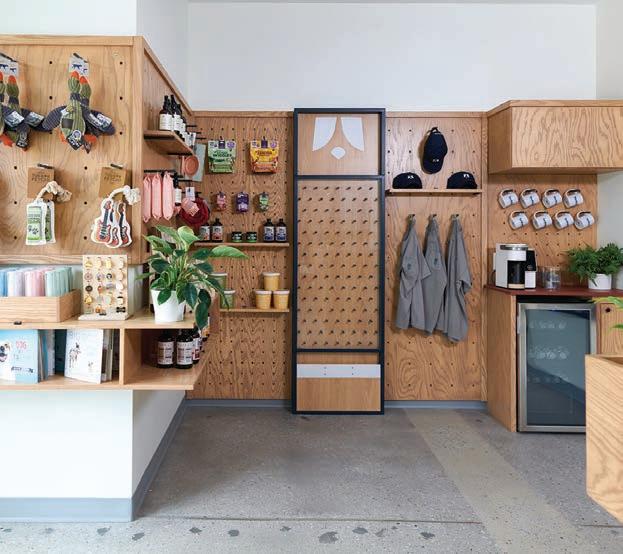
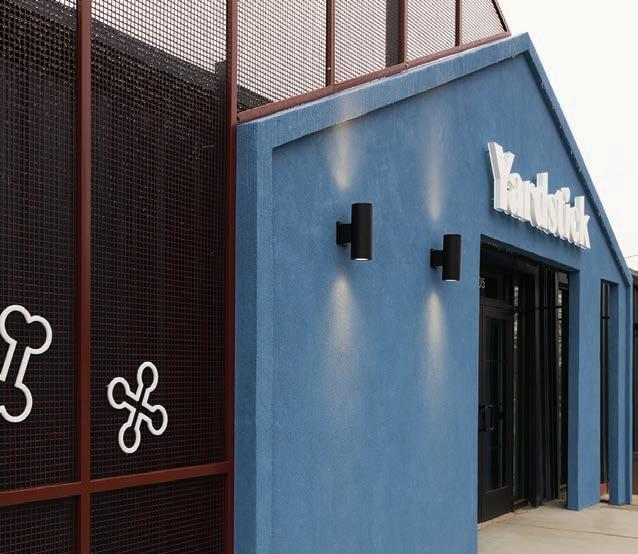
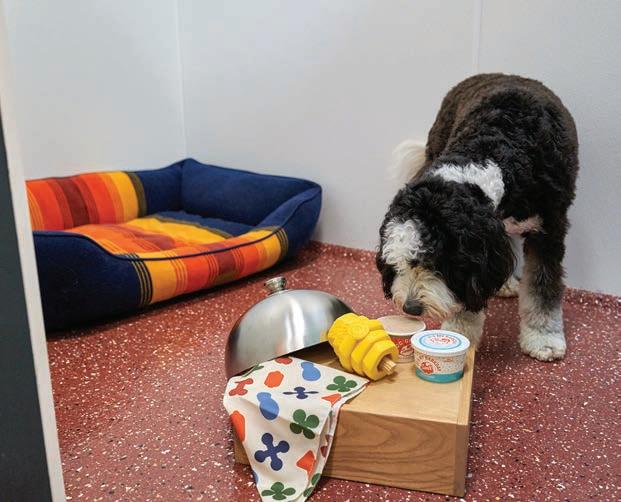
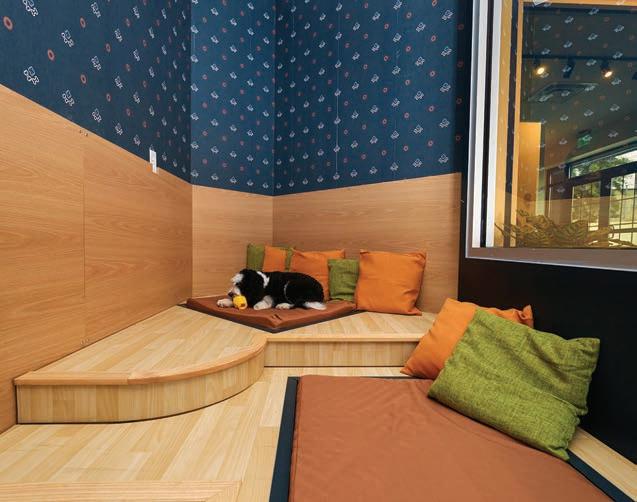
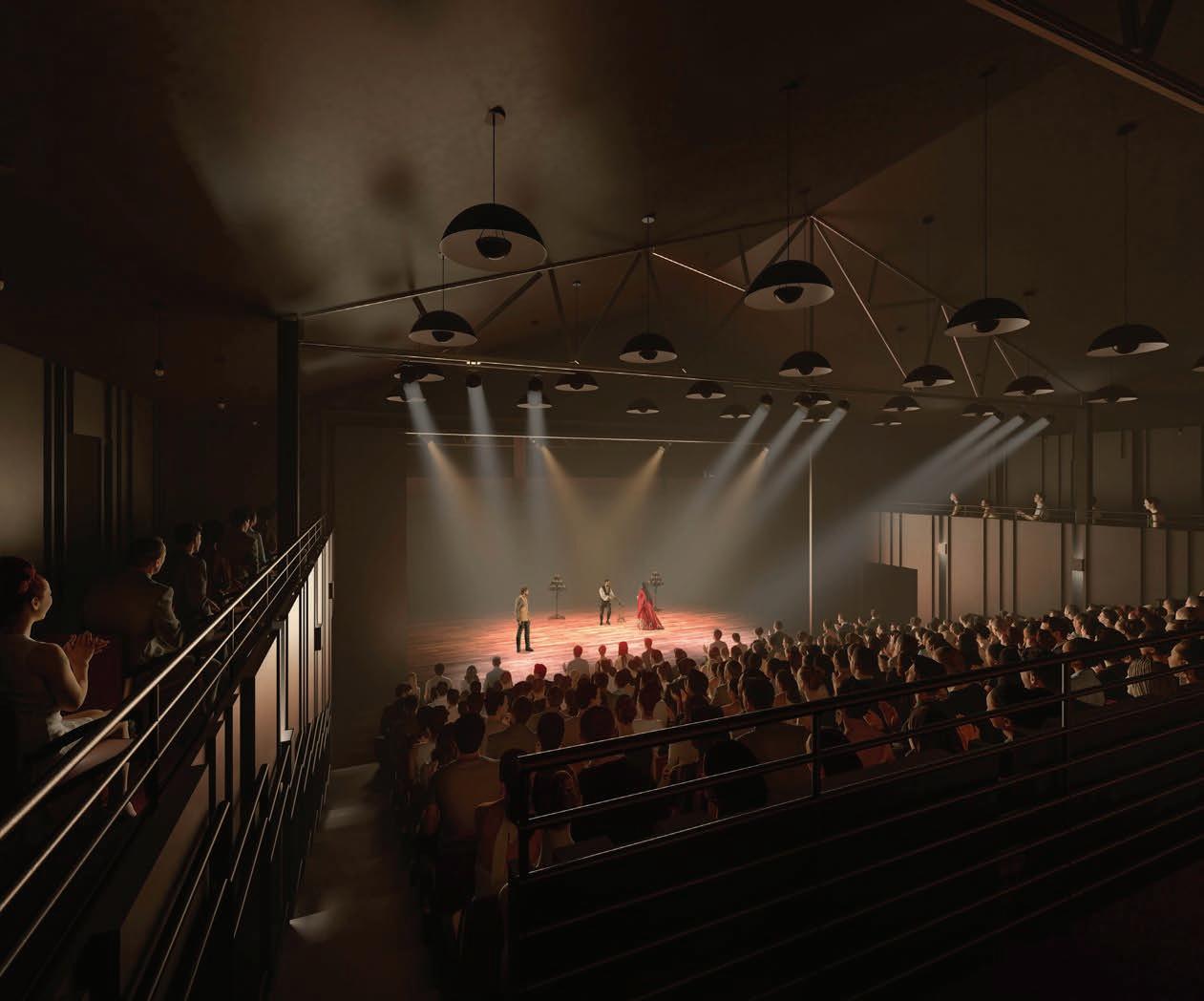

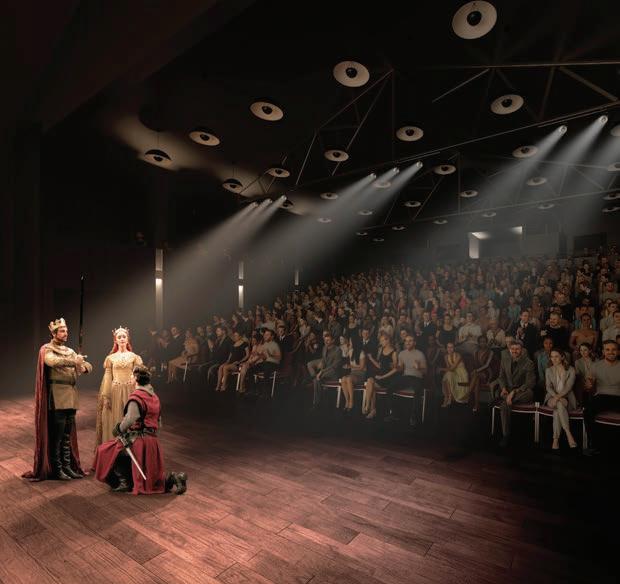
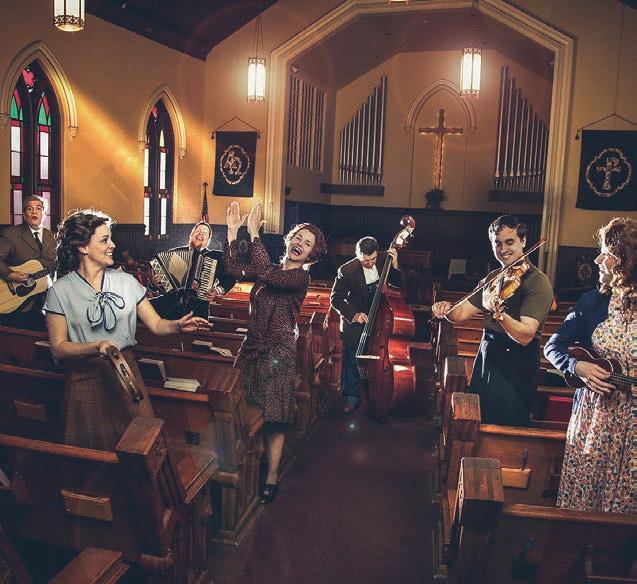
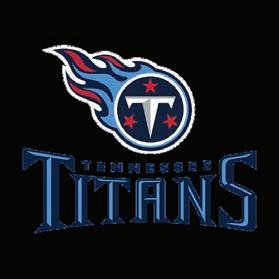

















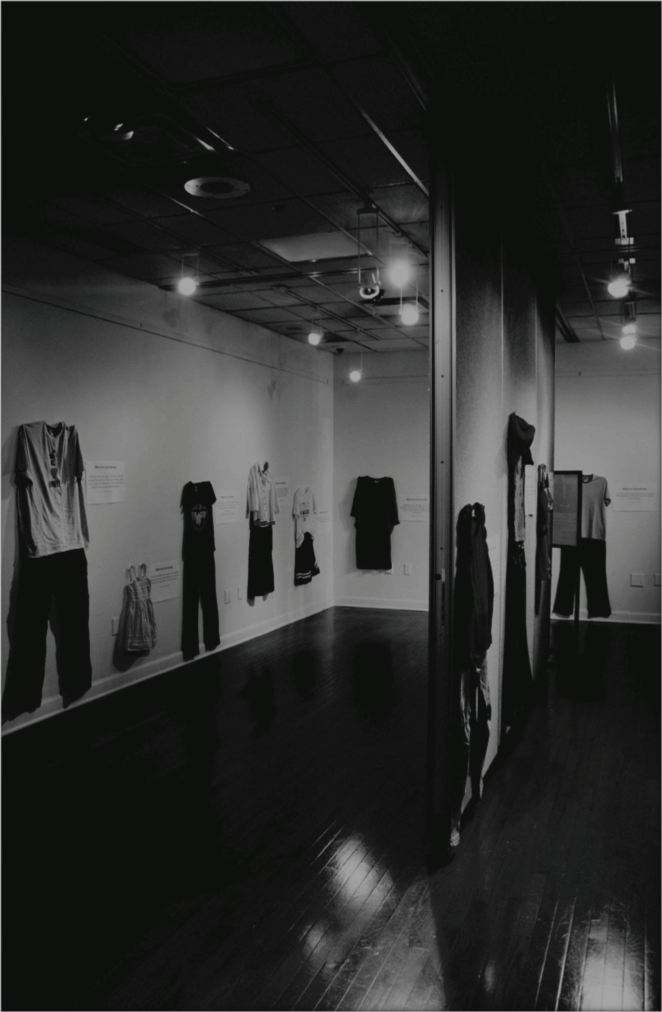

 Lorraine & Jeffery McGuire
Kim Carpenter Drake, Social Impact Consulting
Margaret J. Levine ML Business Partners, LLC
Lorraine & Jeffery McGuire
Kim Carpenter Drake, Social Impact Consulting
Margaret J. Levine ML Business Partners, LLC


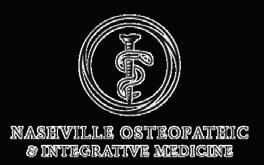

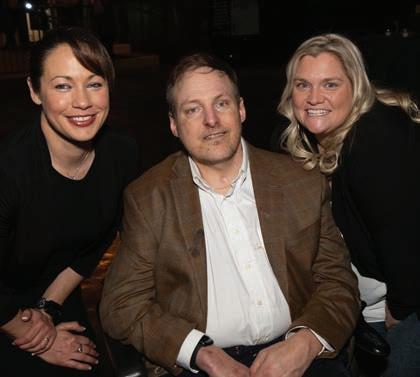

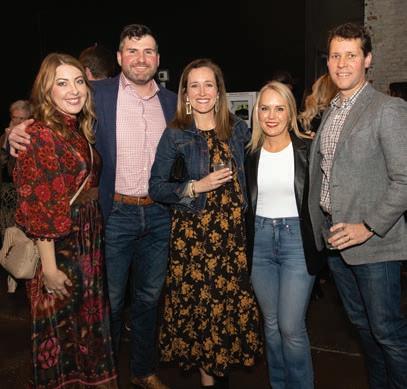

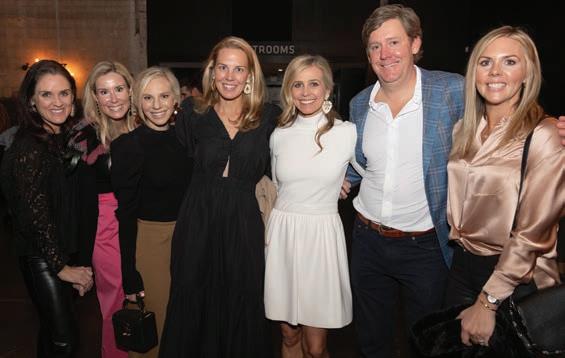


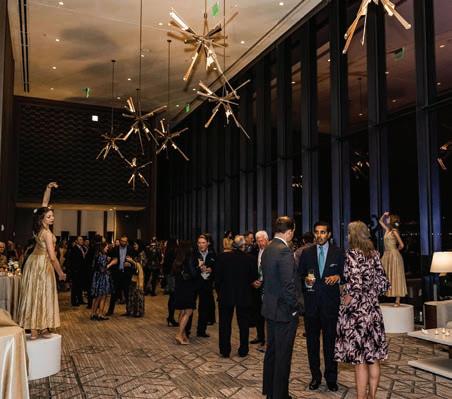
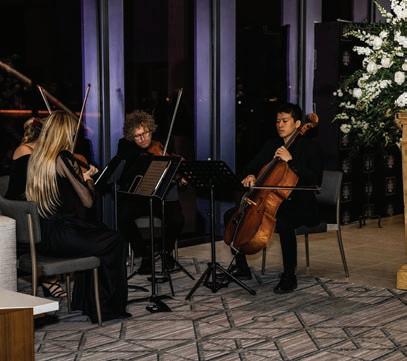
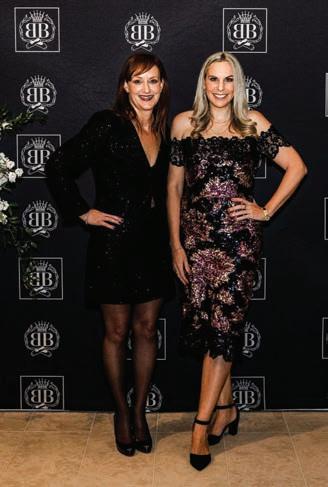

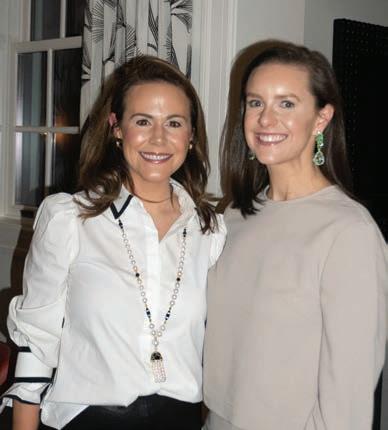
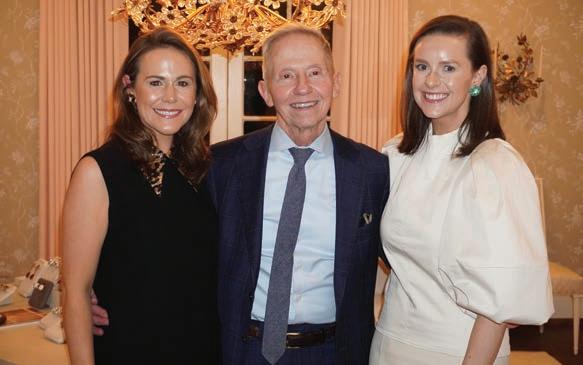
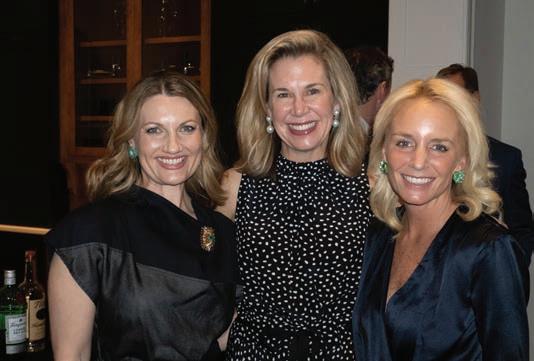
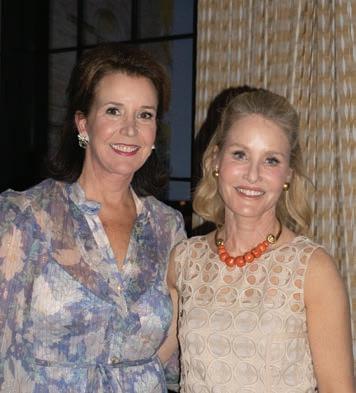
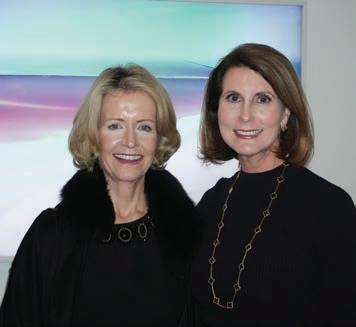
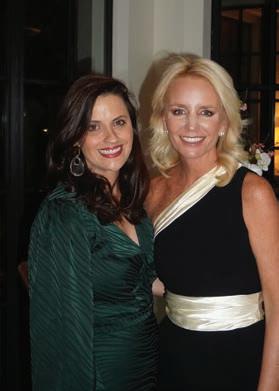


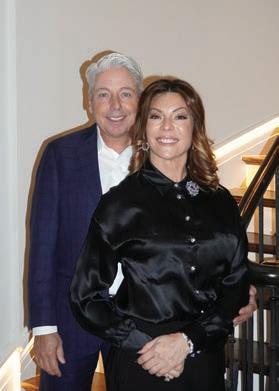

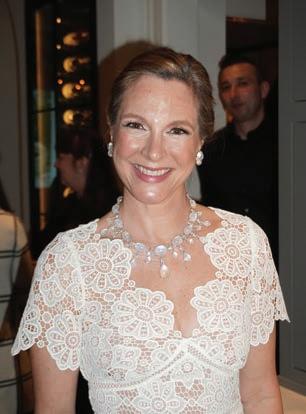
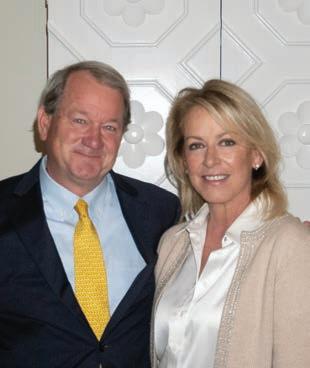 Photos by Melissa Mahanes
Photos by Melissa Mahanes
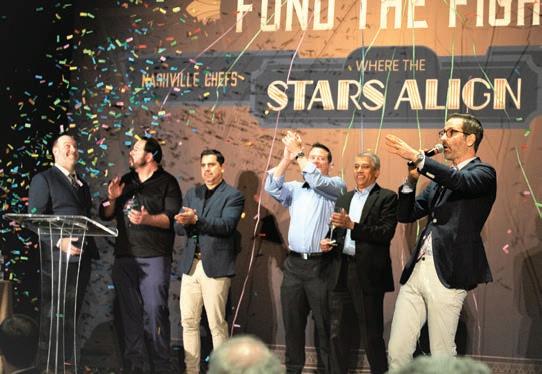


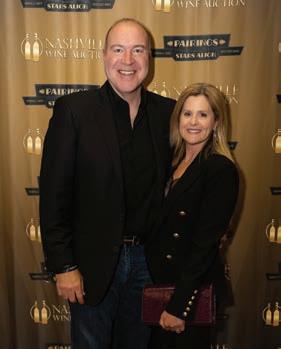
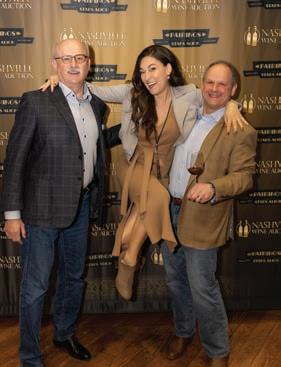
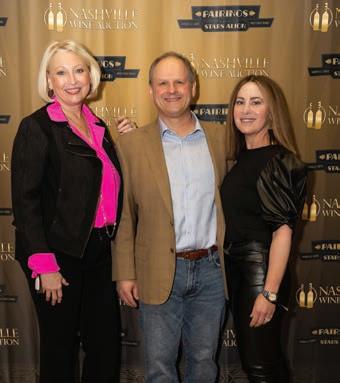
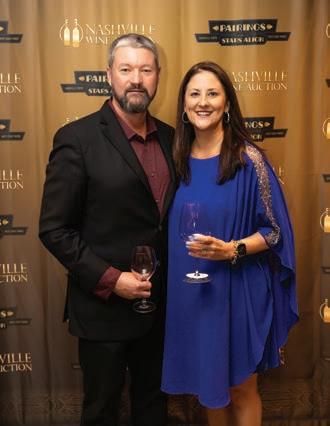
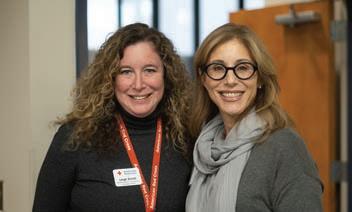

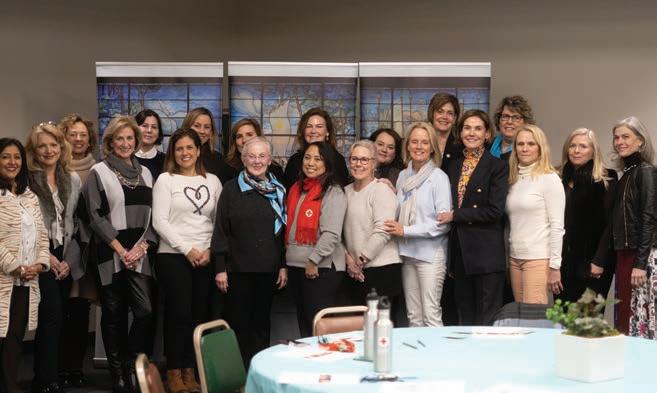
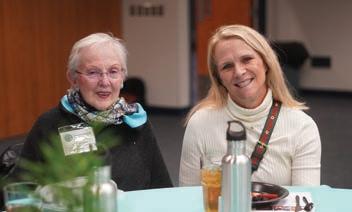

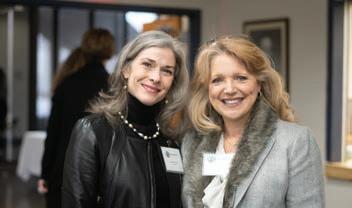
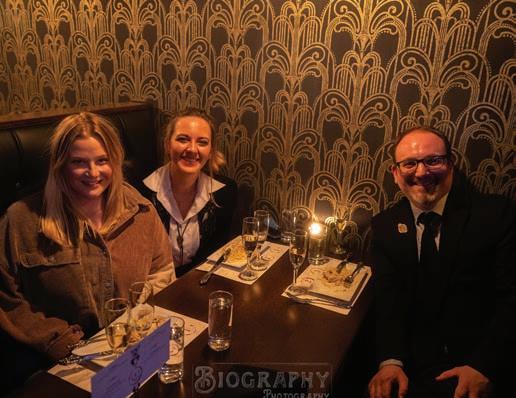




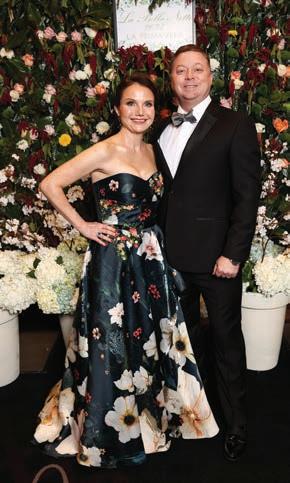
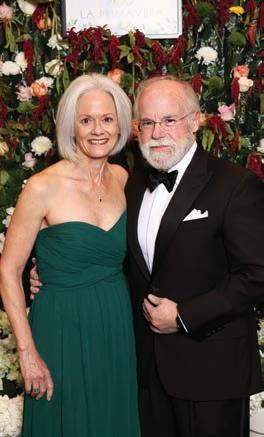
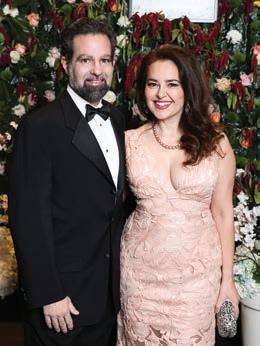
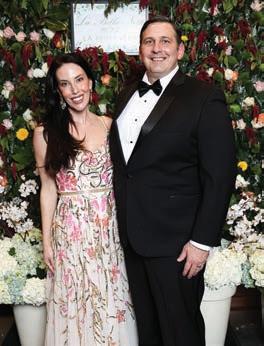


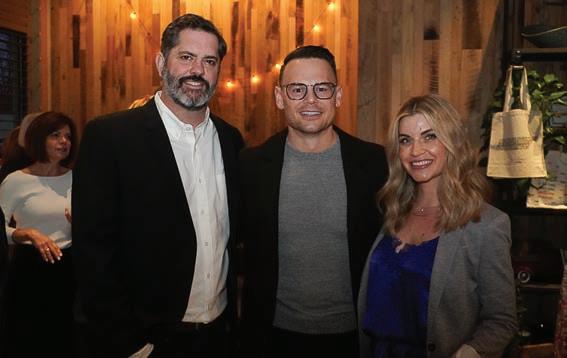
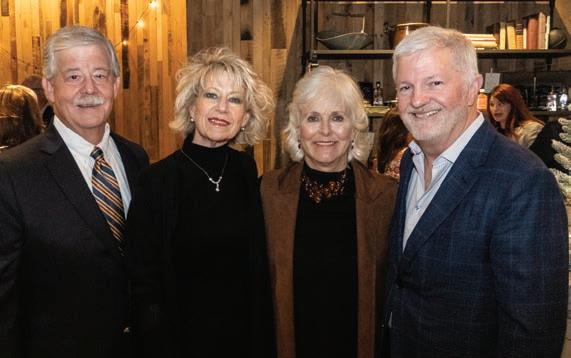

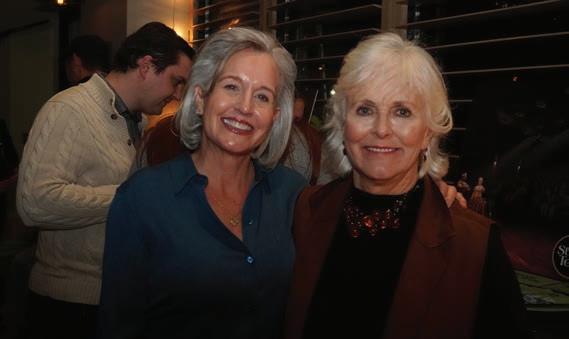
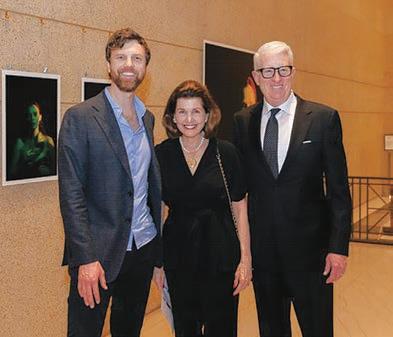
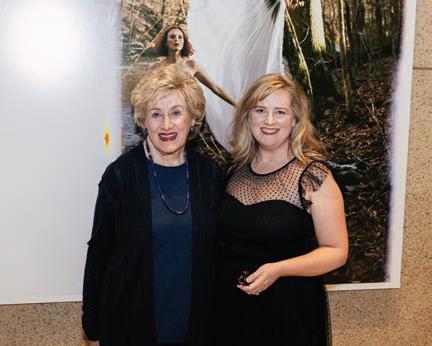

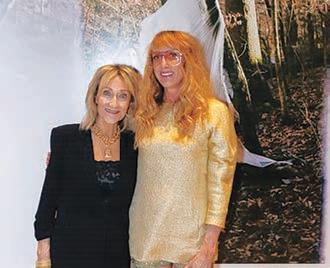
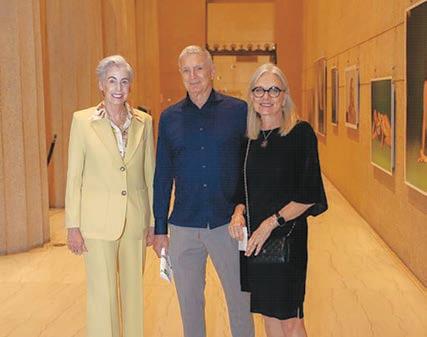
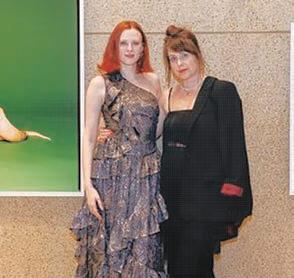
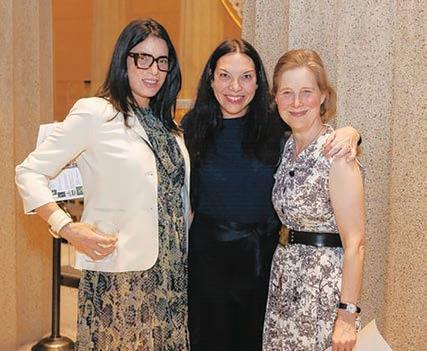
 Written by Melissa Mahanes / Photos courtesy of Ozgener Family Cigars
Written by Melissa Mahanes / Photos courtesy of Ozgener Family Cigars




