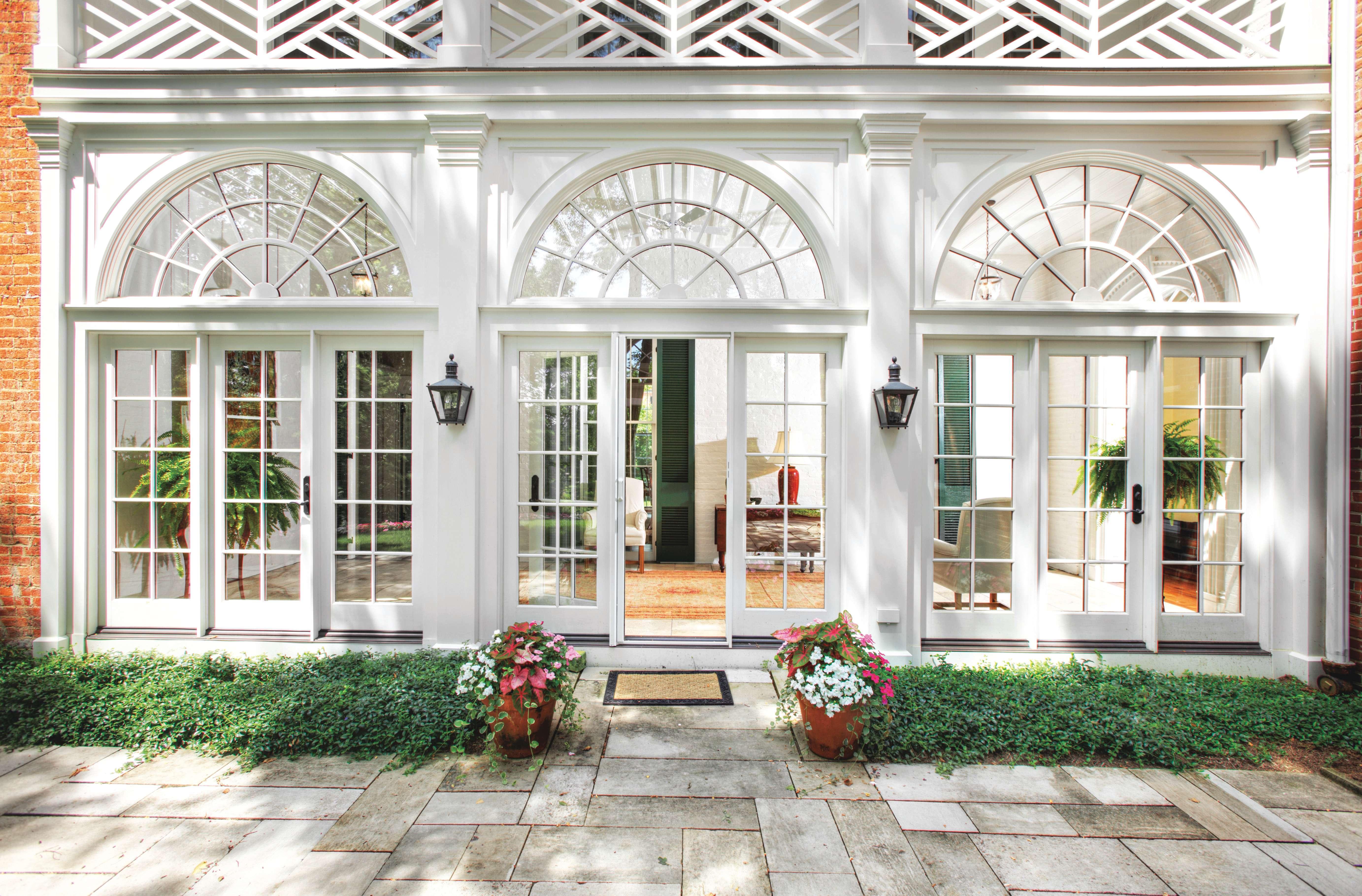
4 minute read
Hearkening History
The thoughtful renovation of an important riverfront home
Written by Bridget Williams / Photography by Andrew Kung
A conundrum often faced by historic home enthusiasts is how to preserve the historic integrity of their residence while making it conducive to standards of living in contemporary times. Such was the task for interior designer Brian Gibson of DIGS, who partnered with the owners of an important early 1800s riverfront home for a major renovation endeavor.
Now all but obscured from street view by a canopy of deciduous trees, including a majestic elm purported to be more than 100 years old, the façade of the estate-sized home constructed in the Federal style with Gothic and Greek Revival touches boasts a recessed two-story front porch defined by slender columns with Ionic capitals on the first floor and Corinthian capitals on the second; stone-trimmed, rose-colored brickwork; recessed windows with arched lintels and Georgian tracery; a Greek Revival wing with side-galleries; silver Masonic stars in stone panels; and a Grecian side entrance porch.

Working in collaboration with the homeowners and Architects+, the team was thrilled to uncover historically significant clues to the home’s original condition, namely Tudor-arched passages between the entrance hall and east parlor and an 1830s black-and-gold painted elliptical glass front transom.
The interior design devised by Gibson employs a great deal of purposeful restraint and impactful use of color so as to not detract from the home’s architectural elements.

A previous owner enclosed the lower half of the porch. The resulting solarium provides an airy, light filled space to enjoy the mature landscape.
Interior fittings such as doors and hardware (much of which is silver plated) were refurbished and reused whenever possible.
A generously proportioned entry hall opens to formal rooms on either side. A pair of classical columns marks the opening between the main hall and a transverse back passage; the columns were added by a previous homeowner, who also enclosed the Grecian galleries.
In the entry hall and most rooms throughout the home, hang period smoke bell jar lamp fixtures that were imported from India. Centered in the entry is an English rent/drum table from the late 18th century atop a Sultanabad rug.

The English drum table resting on the Sultanabad rug in the entry dates to the late 18th century.
Twelve-foot ceilings in the parlor make the space appear even grander. The silk striped drapery was selected for its approximation of what one might find in a Federal-period home. Gibson remarked that the Oushak rug is “simple but appropriate as it isn’t too formal.” Serving as the focal point of the room is a mid-Victorian marble mantel. The striking piece was swapped with a wooden mantle on the opposite side of the wall in the entry by a previous owner in the 1850s; the team decided that this was one prior alteration that they were happy to leave as is.

A mid-Victorian marble mantel in the living room
Casegoods throughout the home represent a mix of English pieces, some as late as William IV (1825). “Finding pieces of the appropriate scale was quite a challenge,” said Gibson, adding that while the house is predominantly Federal in style, most furniture of that period is too dainty for the home’s scale, so most of the pieces were made “just a hair later”. Gibson was particularly pleased to find two Ohio River Valley pieces by the same maker that can be found in the living room: a cherry serpentine chest of drawers, circa 1800-1810, and a side table.

An Empire chest from the 1830s is positioned near a window in the master bedroom
The homeowners’ existing table and chairs were used in the dining room and are complemented by a newly acquired 9’x9’ breakfront. Gibson employed simple panels of paisley print on rods to showcase the original windows. The room’s boldly scaled woodwork was installed in the mid-1830s.

Te table and chairs were brought from the homeowner’s previous residence. Interior designer Brian Gibson found the 9’x9’ breakfront.
A stained glass window that had been previously installed in the mid-to-late 19th century was kept and repurposed as a piece of art to add to the solarium. Also found in this space is the aforementioned transom window, a reverse painting on glass that had been plastered over. It has been lovingly restored and framed.

An 1830s black-and-gold painted elliptical glass front transom window was found during the renovation.
Bold use of color is a recurring theme, such as the Sultanabad rug under the oak leather-topped table used as a desk in the office. The mahogany secretary is William IV. Color is used to create a restful atmosphere in the master bedroom, part of the newly added wing that wisely includes an elevator to allow the homeowners to age in place.

Positioned atop the Sultanabad rug in the study is an oak table with a leather top that is used as a desk. The mahogany secretary is William IV.

Anchoring the main seating area in the living room is an Oushak rug. Te furnishings are a mix of English and Ohio River Valley antiques along with contemporary upholstered pieces.
As part of the renovation, the homeowners improved the steeply sloping grounds, which include an early brick icehouse and service tunnel that would have been used to allow staff to discreetly transport supplies from the waterfront into the home. Local folklore links the tunnel to the Underground Railroad, but this has been largely refuted in recent years. Regardless, the home has a rich and fascinating history that the present homeowners have been careful to preserve. Gibson concurs. “From the unexpected discoveries to hunting for fine antiques appropriate to the period and scale of the home, this was really an enjoyable project."


