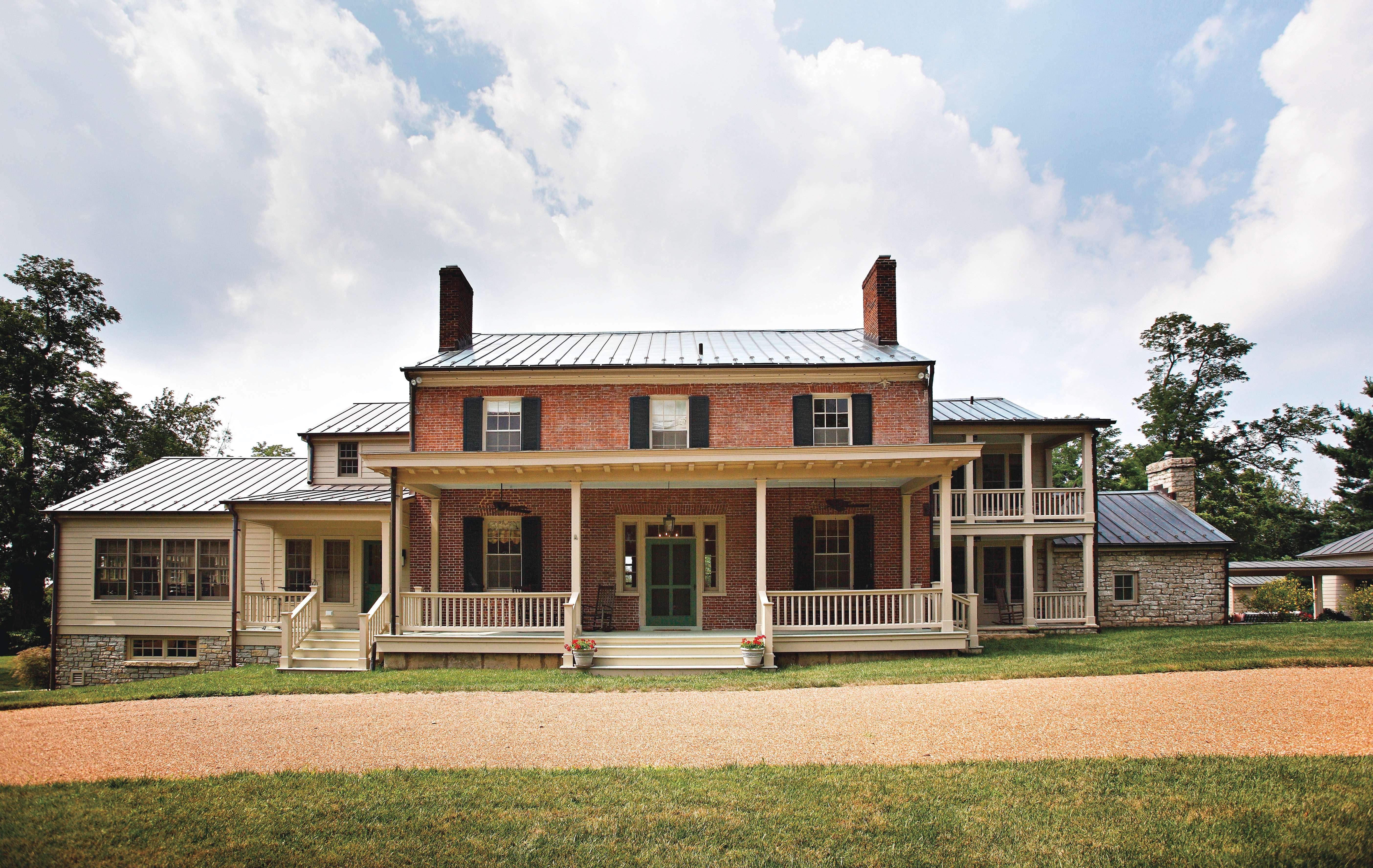
6 minute read
A Better Home & Garden
The sustainable renovation of Locust Hill Farm
Written by Bridget Williams / Photography by Andrew Kung
There is often a notably discernable presence one feels when crossing the threshold of an old home. Audible floor boards, stair treads and doorknobs bearing the telltale signs of centuries of use, the subtle scent of firewood that permeates the air, distorted views of the outside through wavy glass windows, and myriad imperfections that are embraced as part of earned character are qualities steadfastly preserved by those who appreciate antiquity. As caretakers of Locust Hill Farm, an 1820s farmhouse on 100 acres in Prospect, Jim and Marianne Welch are mindful of both preserving the past and minimizing their carbon footprint for future generations.

The newly added kitchen wing on the left side of the home seamlessly integrates with the 1820s farmhouse architecture
For years, water issues had beset the home’s dirt-floored cellar, and as the occasional annoyance gradually became more of an everyday headache, the homeowners decided to remedy the underlying issues and make the space habitable. As it does more often than not, the minor work evolved into a major undertaking, prompting the homeowners to add a kitchen and additional living space on the second floor. The project’s great triumph is that although they nearly doubled the size of the home, the addition seems as though it is part of the home’s original footprint.
Meandering through each of the rooms, recurring themes of horses, the outdoors, music, and nostalgia are expressed to different degrees. Antiques appropriate to the period and style of the home are prevalent; incorporating antique and vintage pieces go hand-in-hand with the homeowners’ “green is good” philosophy.
The Silks and Satins of the Turf, an aquatint with hand coloring by J. Summers, published 1867-1868, hangs above a Gustavian-style bench in the small foyer. Doors on either side of a tall cabinet provide entry into the large formal living room, which is bookended by fireplaces with simple pine mantels that have been refurbished to exhibit a rustic patina. Eight-arm versions of the painted wood and iron chandelier that hangs in the foyer are found on each side of the living room. Walls are painted a warm buttery yellow with accents of salmon and spring green played out in the multitude of patterns found in the rugs, upholstery, and accent pillows. “Our challenge was to make the room look as though the pieces had been collected over generations,” said Livesay.
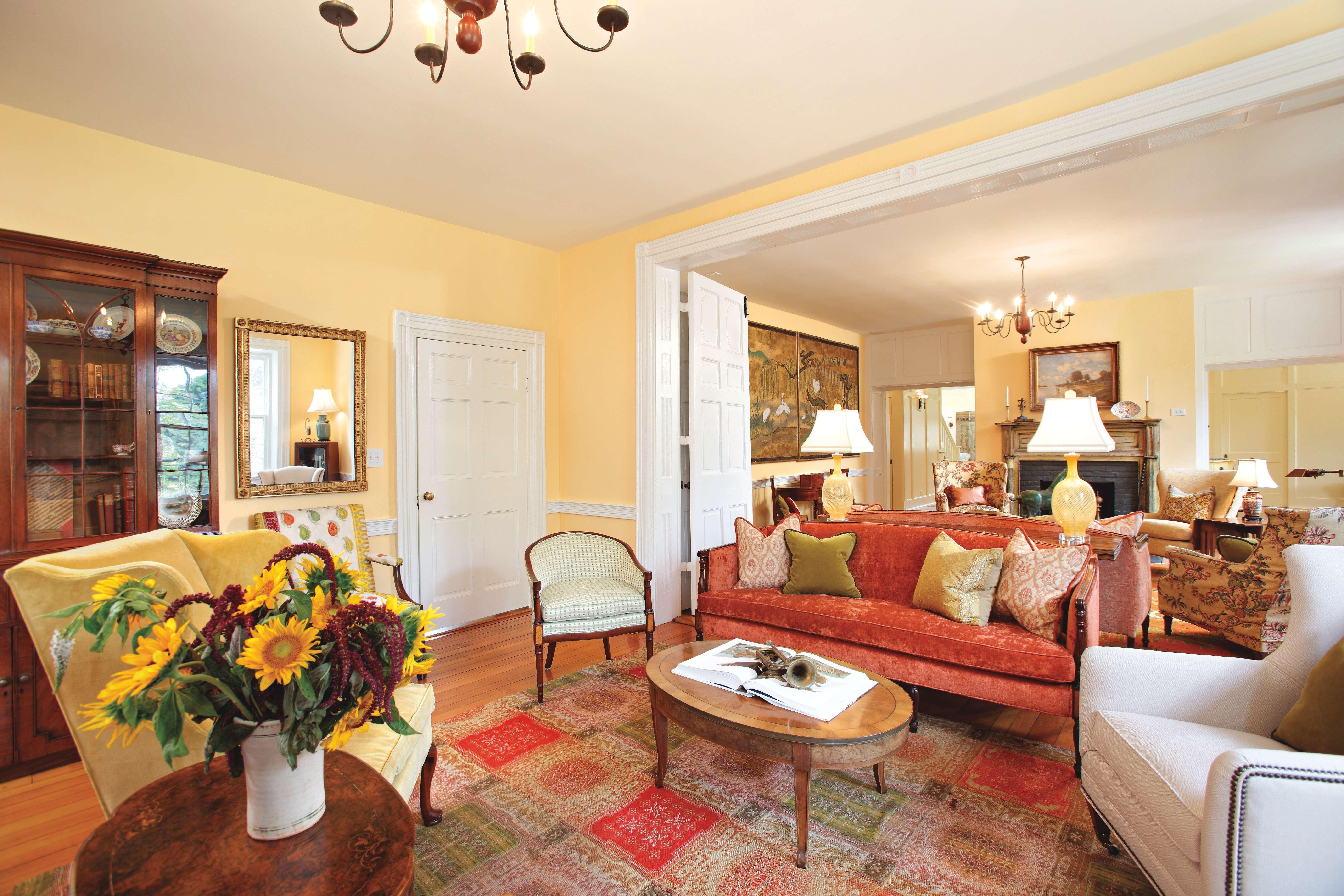
The large formal living room is bookended by fireplaces with simple pine mantels that have been refurbished to exhibit a rustic patina.
Wide doorways on either side of the fireplace mark the entry to the kitchen addition. Bluegrass Green helped to source the reclaimed wide plank knotty pine used for the flooring (any new wood used during construction was FSC-certified). Benjamin Moore Natura paint used throughout has zero VOCs.
The most striking design element of the kitchen is the exposed beams of the vaulted ceiling. The rough-hewn beams have a milky white painted finish that complements the color of the countertops and cabinetry. The flue of the range hood suspended above the large center island traverses the beams. Evenly spaced around the perimeter of the kitchen are vintage-inspired pendant lights.
Hanging above the Bittners-made table in the eat-in area is a custom iron and leather chandelier designed by Livesay and inspired by dressage girth. A casually elegant seating area near the table is comprised of a Gustavian bench and a pair of armchairs with block printed linen slipcovers. A Scandinavian bench of similar style is found in the entry and is a subtle nod to Marianne’s passion for Icelandic horses.
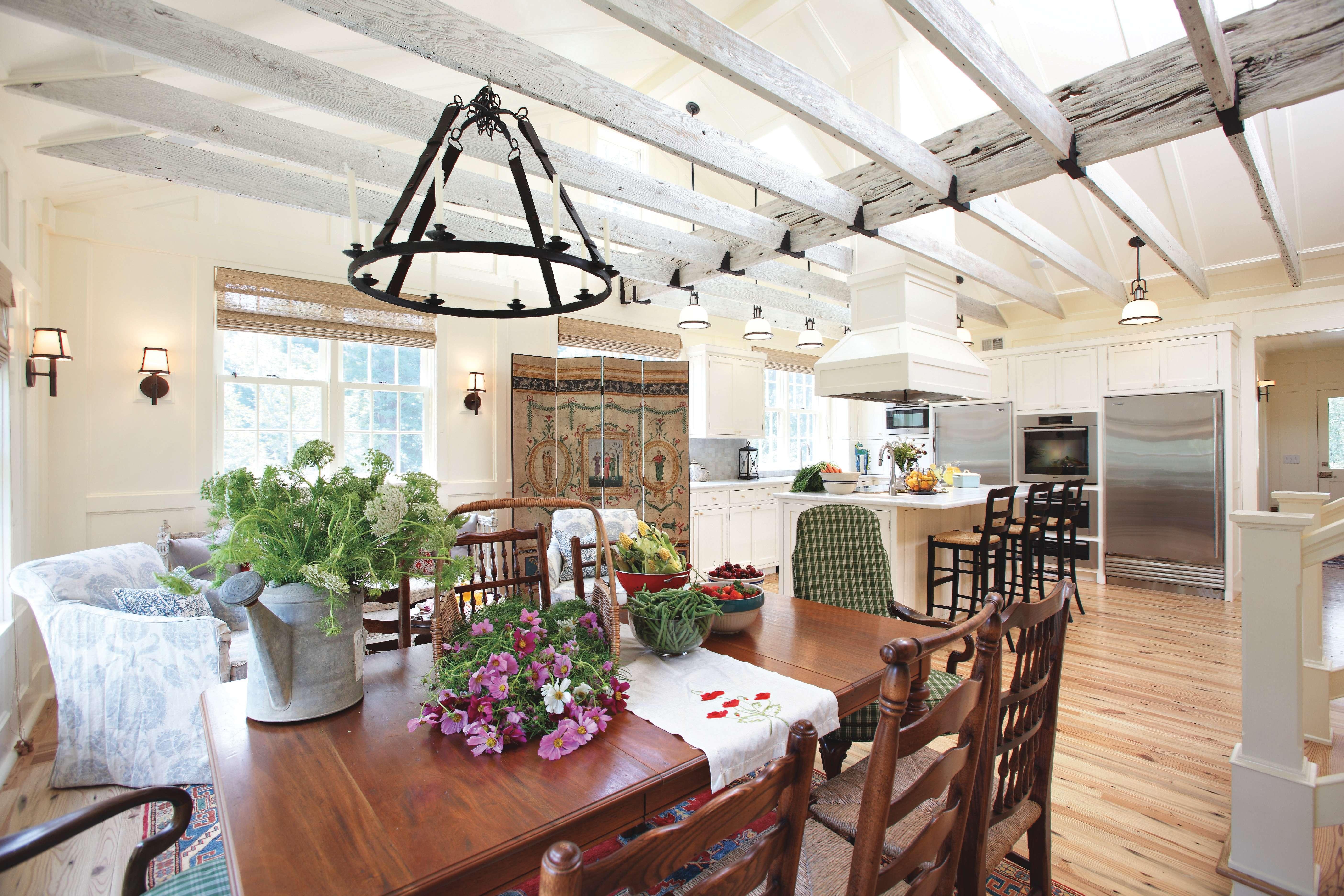
The most striking design element of the kitchen is the exposed beams of the vaulted ceiling. Te rough-hewn beams have a milky white painted finish that complements the color of the countertops and cabinetry. Hanging above the Bittners-made table in the eat-in area is a custom iron and leather chandelier designed by Jeffrey Livesay and inspired by dressage girth.
Jim’s primary request as part of the renovation, and an apropos one given his position as vice chairman of Brown-Forman Corporation, was a service bar between the kitchen and living room. Highlighted by simple cabinetry with a federal blue painted finish, the U-shaped space with pass-through is decorated with black and white architectural photographs. A doorway near the bar leads to an exterior elevated stone terrace.
Marianne is an accomplished pianist, and her Steinway grand piano is positioned in front of the fireplace in the living room near the door that leads to the music room. Hearkening back to a simpler time, the walls of the music room are lined with framed vintage sheet music. On display alongside an antique needlepoint scroll frame holding a work of art in progress is an assemblage of stringed instruments.

Eight-arm versions of the painted wood and iron chandelier that hangs in the foyer are found on each side of the living room. Walls are painted a warm buttery yellow with accents of salmon and spring green played out in the multitude of patterns found in the rugs, upholstery and accent pillows.
Accessed from the foyer or the music room, yellow walls of the intimate library are contrasted with blue/green paint on the trim and the built-in bookshelves that line one wall. A lighted corner cabinet keeps a collection of toy miniatures, most of which are horses of different colors. A lithographic print of egrets by Roger Tory Peterson adorns the wall opposite the fireplace.
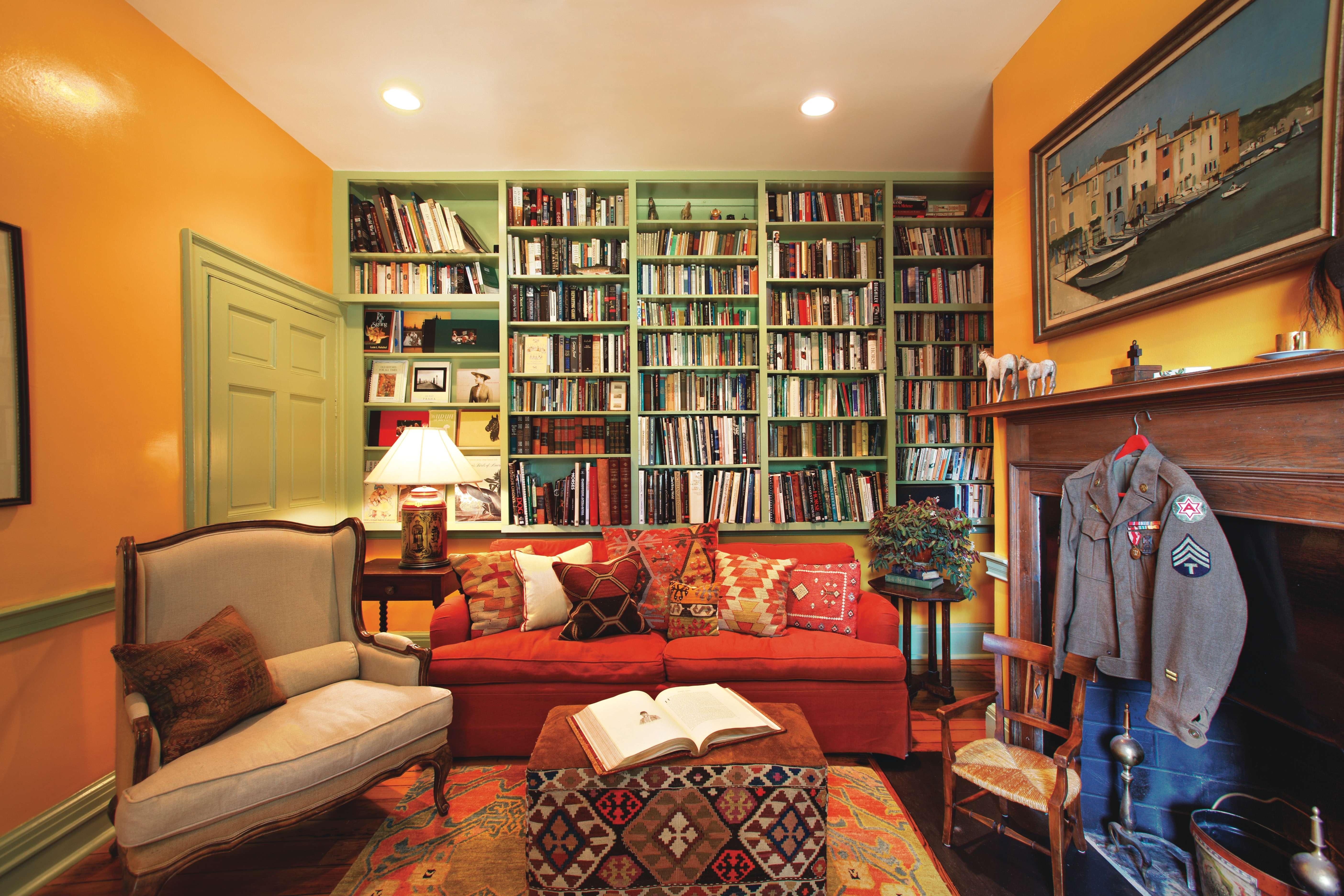
Accessed from the foyer or the music room, yellow walls of the intimate library are contrasted with blue/green paint on the trim and the built-in bookshelves that line one wall.
Stairs lead down from the music room to a stacked stone den with exposed log ceiling. Prior to the renovation, the space functioned as the kitchen. Appearing to float in the inner hearth of the stone fireplace is an antique cast iron horse sourced by Kirby Camm, Bittners' in-house antiques expert. Livesay found an antique pie safe and had it retrofitted to hold a television to keep modern conveniences from impeding on the room’s historic character. Nostalgic touches include a thatched roof dollhouse in one corner and a wooden fire engine ride-on push car atop the pie safe.
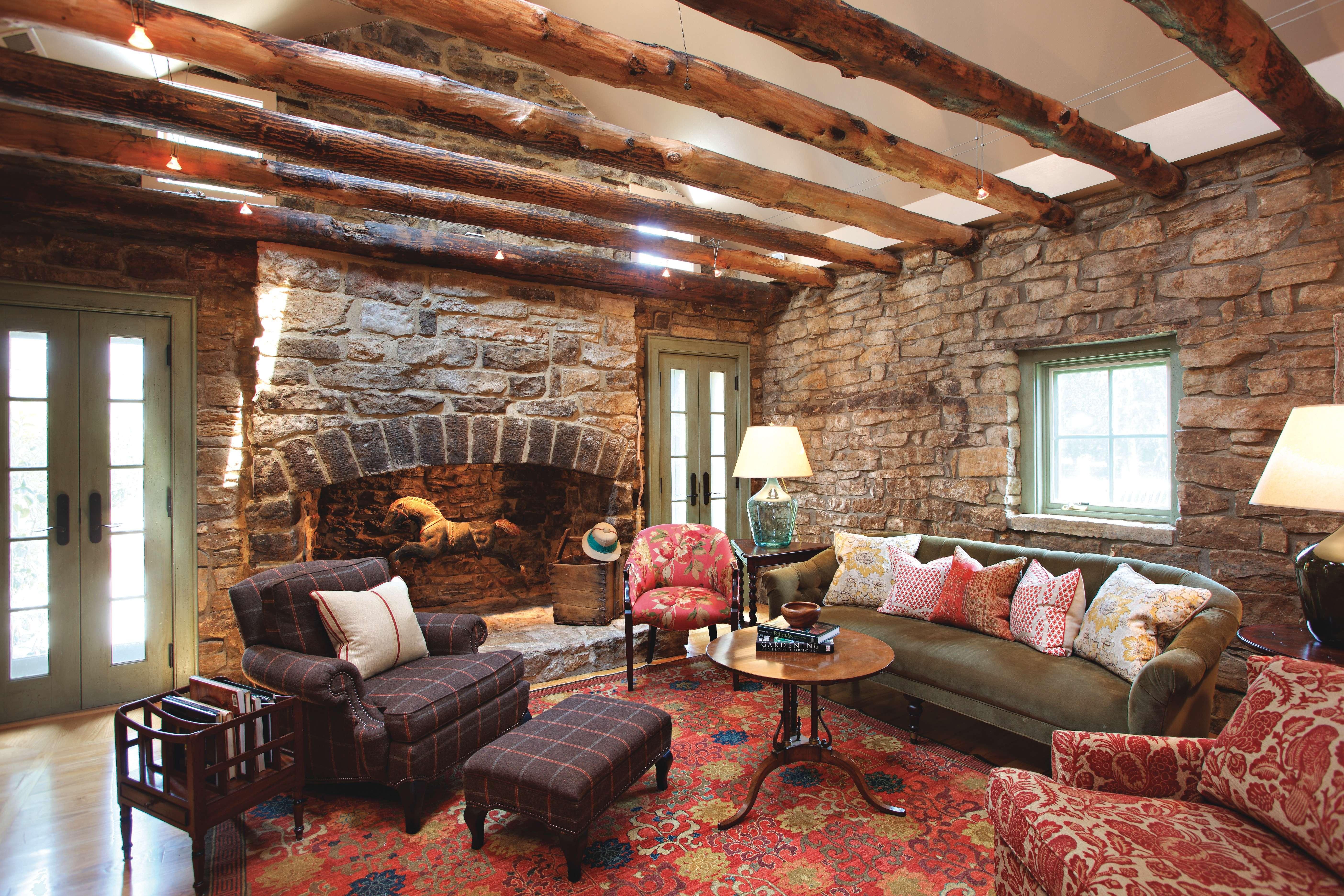
Formerly utilized as the kitchen, the cozy stone wall room with exposed log ceiling is now a comfortable den. Appearing to float in the inner hearth of the fireplace is an antique cast iron horse sourced by Kirby Camm, Bittners in-house antiques expert.
As in the living room, furnishings in the den represent a mix of textures and patterns, from the tufted velvet on the sofa to the plaid club chair and ottoman. French doors on either side of the fireplace lead to a patio. A nearby powder room features a washstand-style sink with a copper basin. While appearing to be vintage, the piece was actually custom-fabricated for the space. “We made a big effort to make sure nothing looks new, even when it is,” said Livesay.
Wallpaper in the wet bar and hallway adjacent to the den was chosen for its historical relevance. Brick floors and an assemblage of baskets suspended from the ceiling define the nearby flower room. A door opens to a covered breezeway that leads to the laundry building, built in the style of detached kitchens of the period and similar in scale to an original stone structure nearby that now serves as storage. All of the bedrooms are located on the second floor.
The master suite boasts a Bittners-made four-poster bed. Hand-blocked historically accurate wallpaper in the master, the hallway and their daughter’s room was created utilizing environmentally friendly dyes and adhesive. A small sewing room on this floor with chinoiserie wallpaper and a red lacquered ceiling holds special meaning for Livesay as he spent many memorable afternoons here with Marianne learning how to do needlework.
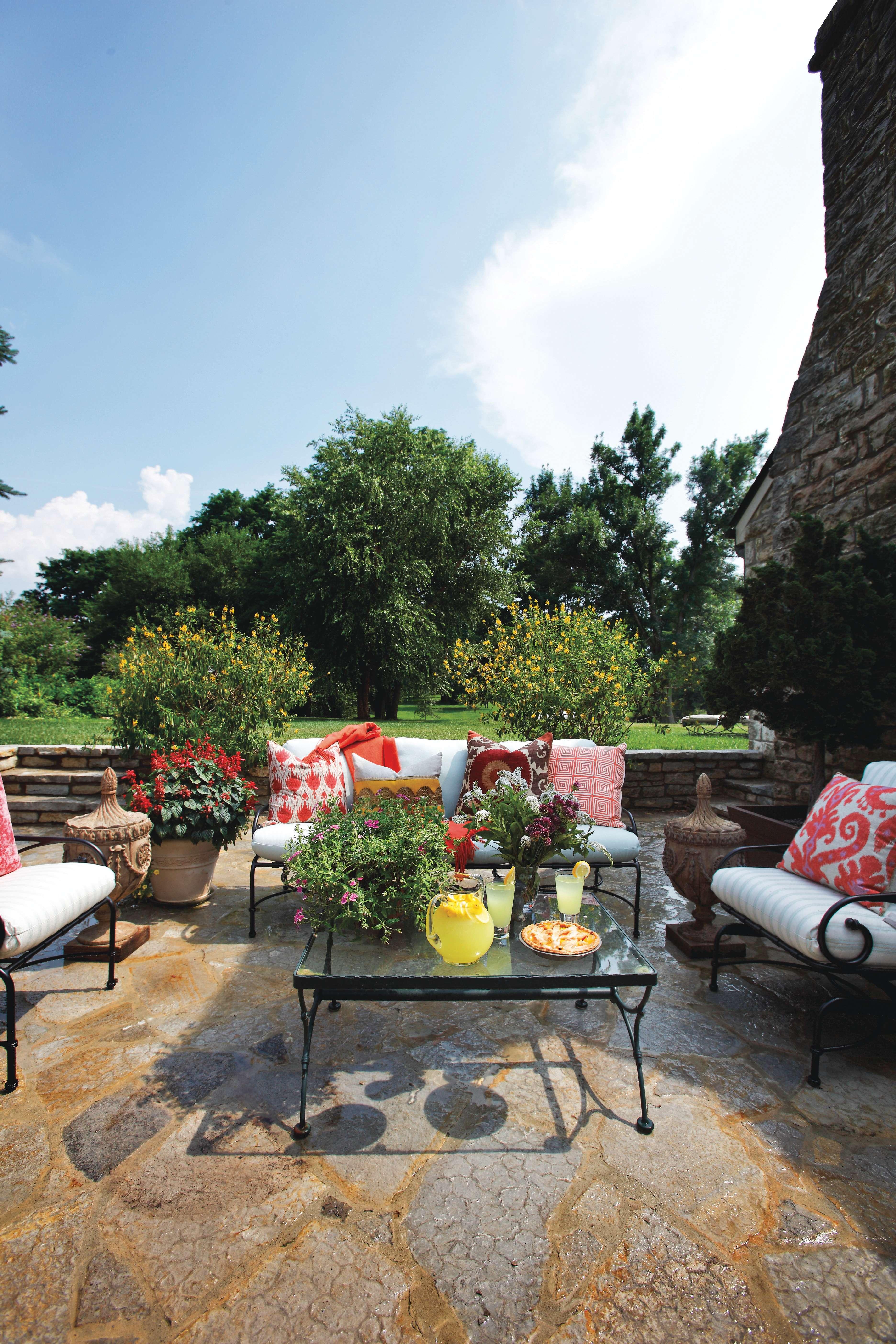
A stone terrace near the covered breezeway linking the home with the laundry building is ideal for surveying the front lawn and rear garden.
An office created on the second floor during the addition overlooks the kitchen and breakfast room. A narrow staircase leads to a three-season room in the attic. On a hot summer day, one can imagine (or remember) what it was like prior to the advent of central air. A testament to the careful treatment of the property by its current owners, a built-in daybed under a small window in a far corner of the room provides vistas of the surrounding countryside that likely are not dissimilar to what one would have spied a century ago.



