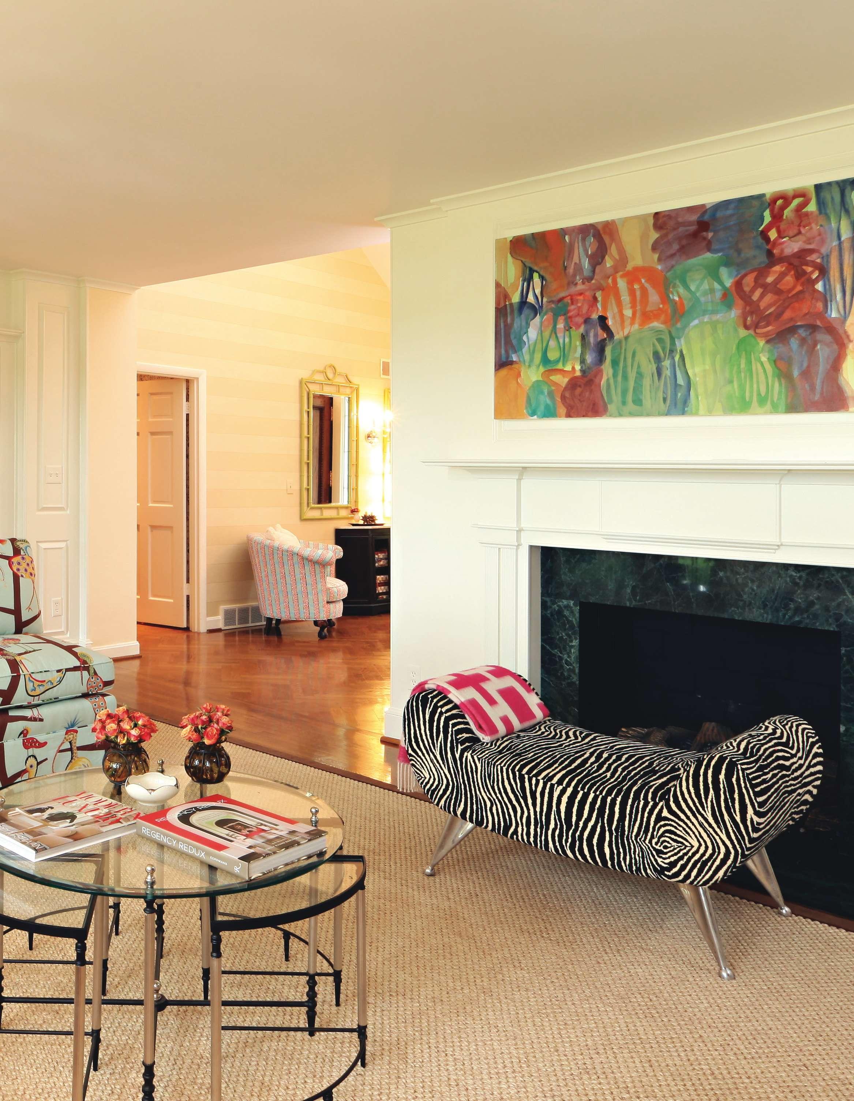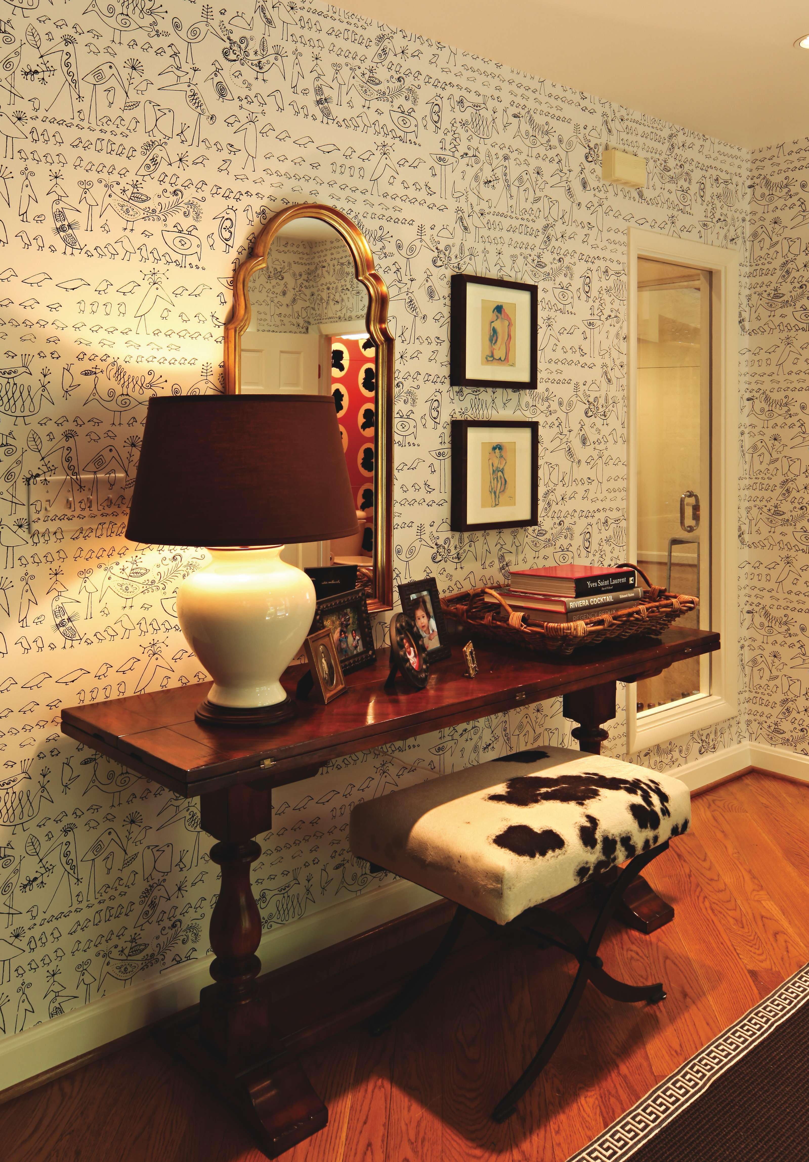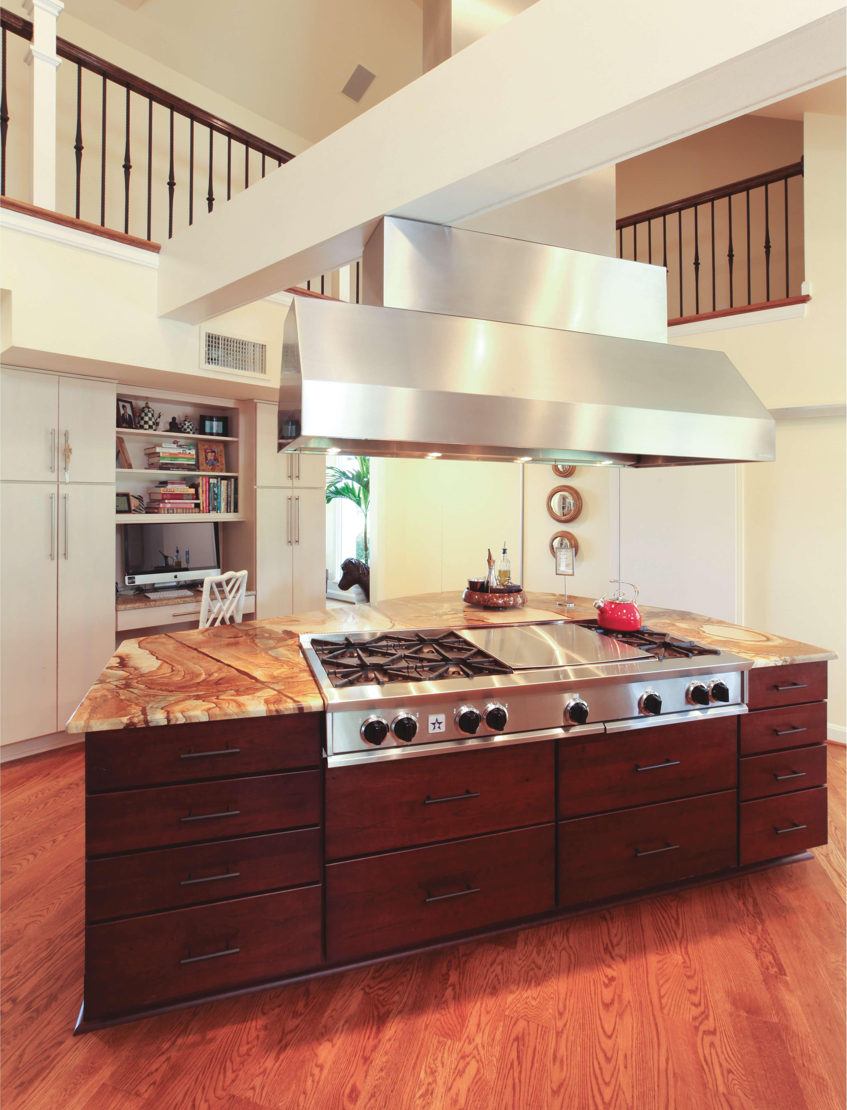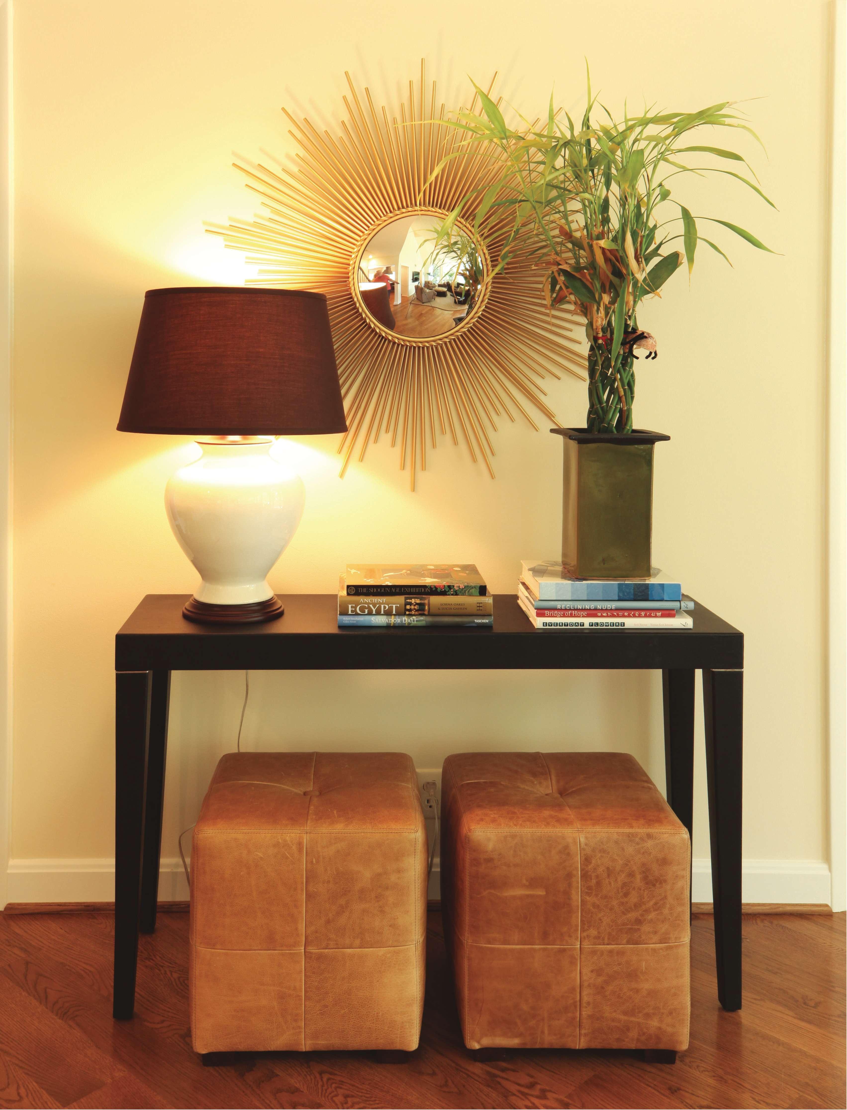
6 minute read
HAPPY CHIC
Interior designer Lee Robinson wields exuberant colors and playful accents with panache in the renovation of a river bluff home
Written by Bridget Williams / Photography by Eric Williams
With arms outstretched to emulate their favorite superheroes, a trio of young boys “fly” freely through thoughtfully decorated rooms whose energy matches their youthful exuberance. It took similar fortitude and a successful partnership between the homeowners and interior designer Lee Robinson of the Lee W. Robinson Company to realize this effervescent vision. “We knew the home had to become more bright and beautiful,” said the wife.
Enviably sited amid a verdant, gently rolling lot dotted with mature trees on a bluff that provides views of the Ohio River, the home has enjoyed an impressive provenance, with each distinguished owner making changes to personalize the residence to suit their needs and style. A series of steeply pitched triangular dormers along the front and rear rooflines, along with small Mondrian-inspired stained glass windows arranged in a stairstep pattern above the front door lends a contemporary aspect to the traditional painted brick exterior.
In addition to carefully balancing the demands of family and professional life with seemingly boundless energy, the wife is also a voracious reader of design magazines and has a very distinct handle on her personal style. “When we bought the home, it had lots of jewel tones, and we are more hot pink, orange, and turquoise,” she said. Soon after moving in, the homeowners realized that changes would need to be made to the physical structure to accommodate their active family. “Trying to squeeze three kids around the table in the old kitchen was just impossible in the tight space,” she added.
Recognizing that professional help was in order, the couple turned to Lee Robinson, who they’d consulted on their prior residence. Already familiar with the home, Lee helped to contemporize the interiors and design and build a two-story addition that encompasses a more spacious kitchen, private guest quarters, and a larger garage. The fact that the wife can recall their decision to remain in the home during the six-month renovation with a smile (they encamped primarily in the foyer and master suite and ate out every night) is a testament to her positive working relationship with Robinson and his team.
Citing design magnate Jonathan Adler as an influence on her style, the wife is certainly in step with his company’s cheeky manifesto that states in part, “your home should make you happy.” A sense of playfulness begins in the foyer, where a cheetah print runner adorns the stair. Robinson points out that the fun pattern is also practical as it shows less wear from the repeated pitter-patter of little feet. A clear glass chandelier and matching wall sconces provide a fresh interpretation of familiar forms. “Golden Sunburst” fabric by Tony Duquette for Jim Tompson was selected for a pair of benches on either side of the fireplace for their reference to mid-century modern motifs, another of the wife’s favorite design stories. Subtle horizontal striped wallpaper is a warm-up for what is to follow in other rooms.

A sense of playfulness begins in the foyer, where a cheetah print runner adorns the stair. Benches on either side of the fireplace are upholstered with “Golden Sunburst” fabric by Tony Duquette for Jim Tompson. A clear glass chandelier with matching wall sconces provide a fresh interpretation of familiar forms.
Robinson and the homeowners share an interest in art, and common among their respective collections are paintings by Melissa Meyer, a highly regarded contemporary artist who has pieces in the permanent collections of The Metropolitan Museum of Art and the Guggenheim Museum, to name a few. The homeowners’ upbeat example, executed in a coherent riot of color, hangs above the fireplace in the living room. Helping the owners transition their existing furniture into a new setting, Robinson added Fortuny accent pillows to the sofa. Nearby, a pair of slipper chairs are upholstered with fanciful bird-print fabric from Clarence House.

Above the fireplace in the living room is a painting by Melissa Meyer. A pair of slipper chairs are upholstered with fanciful bird-print fabric from Clarence House.

Even the most jaded would certainly have to smile a little after a glimpse of the dining room. Separated from the living room by open shelving on either side of the doorway and from the family room by pocket doors with leaded glass inserts, hot pink wallpaper from Designers Guild in a pattern reminiscent of crocodile leather draws everyone in for a closer look. Turquoise blue Foo Dog porcelain lamps on either end of the sideboard provide a contrasting jolt of color and are one of several subtle nods to chinoiserie throughout the home. Equally impactful are the mahogany dining table, chairs, and sideboard – wedding gifts from the wife’s parents – that were given a major makeover with white lacquer paint. “We’ve helped the traditional furniture to assimilate into a radically different setting by imbuing the pieces with modernity,” said Robinson.

Hot pink wallpaper from Designers Guild in a pattern reminiscent of crocodile leather lends a jewelry box-like appeal to the dining room. Pocket doors with leaded glass inserts lead to the family room.
The home’s original kitchen now functions as a butler’s pantry, quickly becoming an indispensable resource for a couple who are quite skilled in the art of entertaining. A complex jumble of simple forms rendered in black and white, the Schumacher wallpaper in the space is reminiscent of the children’s art hanging in the nearby eat-in kitchen. A trio of traditional hand-cut silhouette portraits in oval frames hangs outside the powder room. Inside, imported wallpaper from Osborne & Little makes the oldfashioned portraits modern by rendering them in flock black velvet on a hot pink background.

Schumacher wallpaper is found in the butler’s pantry. The window to the right of the table looks into the wine cellar. Reflected in the mirror is a flocked velvet wallpaper by Osborne & Little used in the powder room.
Complete with the latest and greatest in gourmet appliances, the kitchen addition, like the rest of the house, is bathed in natural light and lives very comfortably while retaining its chic quotient. Dual islands provide plenty of prep space, while the impressive range hood draws the eye up past the exposed ceiling beam to the catwalk that leads to the guest suites and then to the apex of the vaulted ceiling. Smartly located near the door to the butler’s pantry is a climate-controlled walk-in wine cellar. A comfortable eating area with a large window overlooking the front lawn provides ample space for family meals. Over the table, a most interesting chandelier of small crystals interspersed within a tangle of polished silver wire glistens in the sunlight.

A major renovation yielded a spacious kitchen with eat-in area and a pair of guest suites. Dual islands provide plenty of prep space, while the impressive range hood draws the eye up past the exposed ceiling beam to the catwalk that leads to the guest suites and then to the apex of the vaulted ceiling.
Illuminating the newly added back stair hall is an internally lit, multi-hued art glass chandelier in the style of Chihuly. The traditional stairway replaced one of the narrow, spiraling variety that proved too treacherous for both young children and their parents, who are often laden with laundry baskets, toys and the like.

Illuminating the newly added back stair hall is an internally lit, multi-hued art glass chandelier in the style of Chihuly.
The homeowner’s existing corduroy sectional transitioned nicely to the family room, which overlooks the exterior brick terrace, planting beds with tumbled stone edging and a lovely koi pond with waterfall positioned to one side of the lawn. In another nod to mid-century glamour, a starburst mirror is the focal point of a vignette placed between the doors to the dining room.

References to mid-century glamour abound, as in this vignette in the family room, where a starburst mirror is the focal point.
“We made sure that every room has a little kick to it,” said Robinson.



