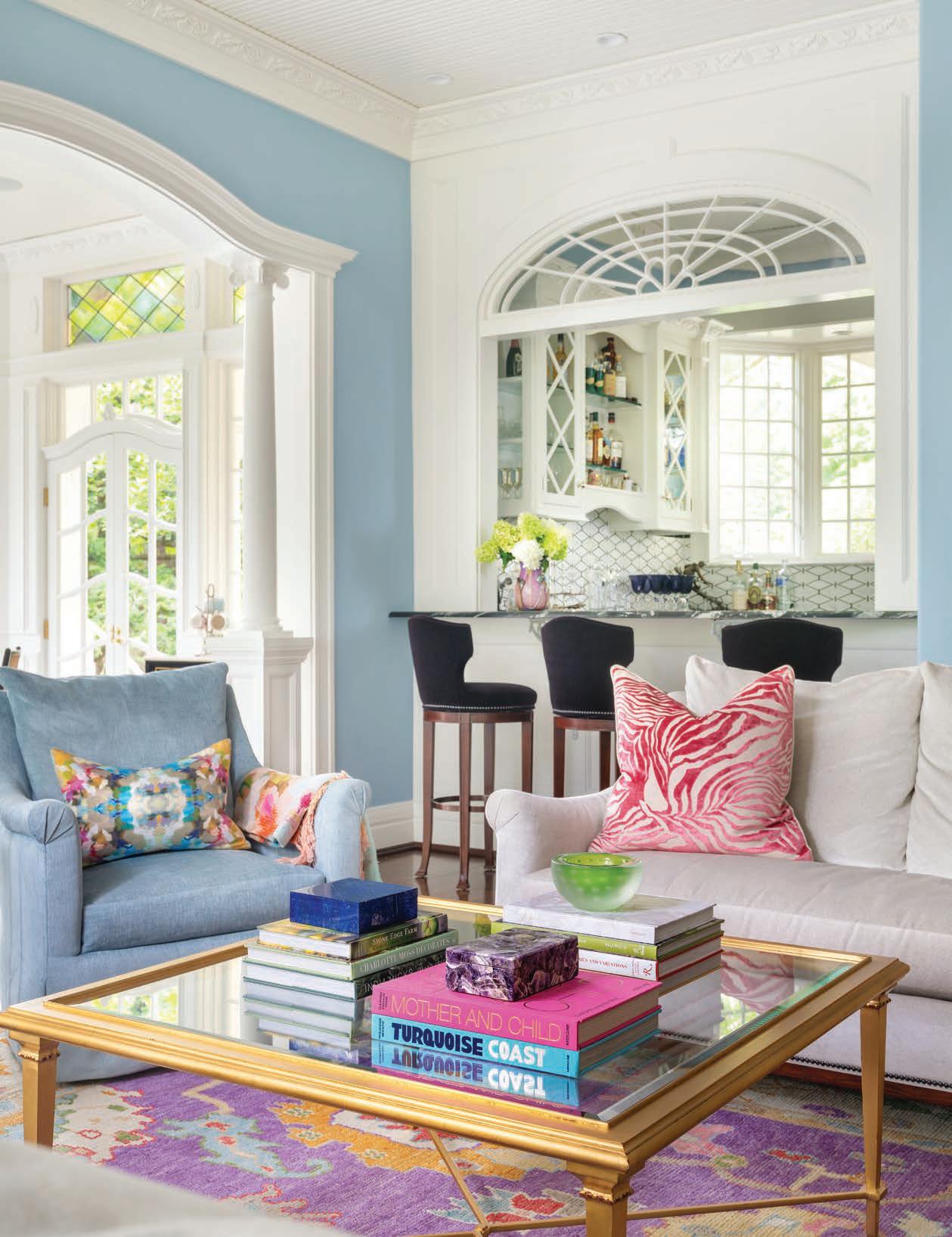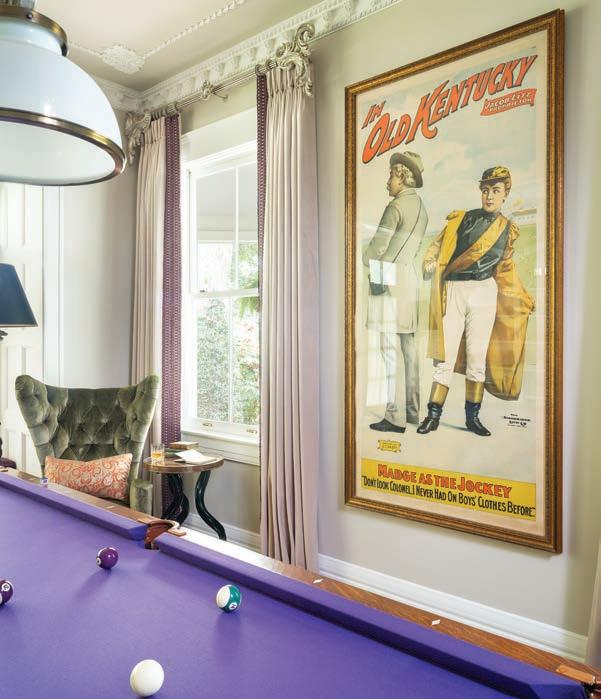
3 minute read
NOT YOUR GRANDMOTHER'S QUEEN ANNE
After a devastating fire, the owners of a National Register-listed home seize the opportunity to preserve its historic character while making updates conducive to modern family life.
Written by Bridget Williams / Photography by Andrew Kung
"We had just finished creating the homeowners' 'dream' master bath when the fire happened," recalled interior designer Crystal Smith of Bittners, who has been collaborating with the owners of a circa 1896 Queen Anne-style home on various projects for nearly a decade. Although the fire was primarily contained in one of the chimneys, the flames activated the sprinkler system, which helped to save the external frame and shingle structure, but waterlogging the interior.
Opting to make lemonade from lemons, the couple worked with Smith to make changes to the floorplan on the first floor while preserving original period details that make the home unique. Interior work included replacing the hardwood floors, rehabbing fireplaces, and the detailed and extensive trim and molding. Avid collectors, antique pieces, including a Steinway grand piano now positioned in the foyer, were sent off to be refurbished.
The home's cheery yellow exterior hints at the liveliness inside. Smith has done a masterful job of juxtaposing old and new to create rooms that defy being pigeonholed into a particular era or style. "It really suits their eclectic and energetic personalities," she remarked.

After the fire the homeowners decided to enclose a porch to create a breakfast room. A potted fern rests atop a vintage brick mold cabinet. The wife found the chandelier, which is reflective of the home’s eclectic character.
Smith's adroit eye is on display upon crossing the threshold, where a 19th-century sofa in the foyer sports a vivid contemporary upholstery that mimics a botanical watercolor painting. A pair of rooms lie on either side of the foyer. In the dining room, Italian strung drapery panels set a formal tone. The light emanating from a grandly-scaled chandelier is reflected in the highly polished surface of a round Bittners-made table placed atop a custom square rug. The backs of the dining chairs sport a vibrant crewel fabric.

Resting atop a custom-made square rug, a Bittners-made table is the focal point of the dining room.
A pool table with purple felt anchors the billiards room. Filled bookshelves on either side of the fireplace serve as a cabinet of curiosities. A life-sized framed poster promoting the 1919 movie In Old Kentucky depicts character Madge Brierly disguised as a jockey.

A life-sized framed poster promoting the 1919 movie In Old Kentucky is displayed in the billiards room.
Smith said that before the fire, the home's galley-style kitchen had an awkward layout. Today, the kitchen is an absolute showstopper, relocated to take advantage of a large bank of wrap-around windows that overlook the pool and water feature that terraces down the sloped lot. Positioned above the dual islands are custom iron chandeliers with a gold finish that were custom made in France in finished in Nashville. A decorative door panel on one of the islands mimics the design of the original stained glass windows in the space. A custom hood crowns a 66" Viking Tuscany range.

The kitchen was moved to the front of the home to take advantage of an abundance of windows, including original stained glass. The chandeliers above the islands were custom-crafted in France.
The kitchen is open to a family room, a bar, and a unique breakfast room with a coffee bar that was created by enclosing a porch. A transom window separating the bar from the family room was made in the Bittners woodworking shop to match the one above the front door. The sunny disposition presented by the color palette in the family room calls to mind goodies in an Easter basket. Taken as a whole, the rooms conjure up inhabitants who are well-traveled bon vivants.

Bittners created the transom window defining the bar area to match the one above the front door. Rug from Anabel’s Oriental Rugs.
All of the bedrooms are on the second floor and boast ornate coffered ceilings. Printed Phillip Jeffries grasscloth wallcovering and subtly iridescent mosaic tile lend a slightly feminine slant to the master bathroom. The same diamond-shaped stained glass windows found on the first floor appear here, casting colorful shadows throughout the day. The idea for a decorative tile border around the scones surmounting the vanity was culled from Pinterest.

View from the multi-room master bath into the bedroom.
A secondary entrance on the first floor received a luxe treatment with chinoiserie-inspired wallpaper from Jim Thompson. It is a continuation of a Far East theme expressed throughout to varying degrees and proof that even in a home full of superlatives, no space is too insignificant for a discerning eye.

A vestibule dressed with chinoiserie-inspired wallpaper is indicative of Far East influence throughout the home.










