SORA SATO

PORTFOLIO



Selected work (2018-2022) Bachelor of Design Musashino Art University/2022

01 02 03 04
sora.arc18043@gmail.com +81-80-7887-8562 1-19-75 Irimacho, Chofu-shi, Tokyo-to 182-0004 Japan
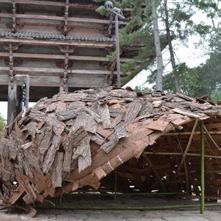

Excellent Work at MAU
EDUCATION HOBBY

TECHNICAL SKILLS

EXTRACURRICULAR ACTIVITIES
AWARD HISTORY
REFEREE
Akiko Takahashi

LANGUAGES
Professor/ atkhs@musabi.ac.jp/ +81-42- 342-6067 (Department of Architecture Laboratory)
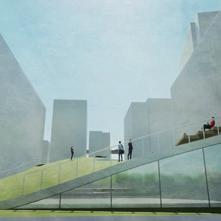
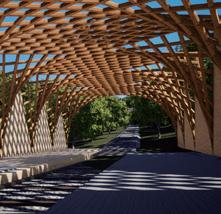
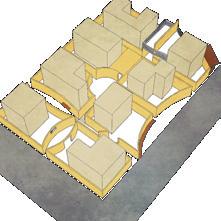


2
CV
of
11.
Sora Sato
Date
birth
January.2000
Up
Vectorworks InDesign Lumion Twinmotion
Baseball/ Football/ Books / Radio 2020 March YUKO NAGAYAMA & ASSOCIATES 2 weeks CONTENT 03 The Possibility Of The Fence 07 Flow 10 Musashi-sinnjyo Hills
INTERNSHIP 2018~2022 BA in Architectural Design College of Arts and Design, Department of Architecture, Musashino Art University 2015~2018 Secondary Education Teikyo University High School, Hachiouji, Tokyo Sketch
Illustrator Photoshop
Premiere pro Rhinoceros Japanese (native) English (fluent)
14 Architectural Workshop Face to face with Nandai-mon gate of Toda-ji Temple Other Work
2019 Vertical award (Highest award) for project FLOW
2020 Jul.~Sep Architectural Workshop TODAIJI 2022 Apr.~Nov. Maeda Atelier Excellent
Work at MAU/ Vertical award Excellent Work at MAU
-IntroMy interest in architectural design is to pursue it by looking at the reality of urban environments and the living behaviour that surrounds us today. In the Bachelor of Architecture studio at my previous university, I focused on architectural design through the probability of the building element. Through this Master’s course with you, I would like to dive into architectural design based on indigenous culture and the response to cultural roles, as well as digital computer architectural design.
THE POSSIBILITY OF THE FENCE
In these photoes, houses are enclosed with fences and their boundaries completely separate them from each other.
-Fence- An upright fence creates a landscape of a suburban residential area.
The purpose is to construct various spaces by manipulating the fence.

fence
fence
public public private private
Subject: Design Studio III-1
Academic project
Individual Year: Year 3, Semester1
Tutor: Professor A.Takahashi Lecturer M.Harigai
Project type: Thought Purpose: Think about a way of urban space Size:

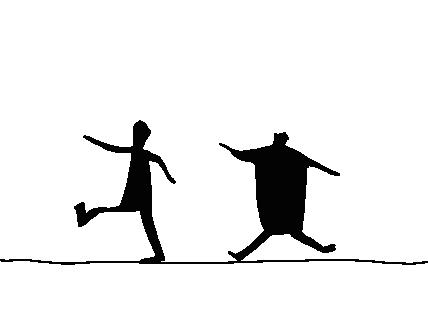
-BackgroundMany fences are laid around the site and play a role in promoting safety and privacy. However, the fence that bears the boundary of the site needs to be considered from various perspectives, such as creating a landscape and building a relationship between the city, architecture and the fence, in addition to safety and privacy.
-My propositionJapanese suburban areas are typically categorized into two spaces-private and public-and these two areas lack a common or shared space. One example of a common area is a common yard in a housing complex, which both housing complex residents and pedestrians can access. Hence I would like to rethink the purpose of the fence. There are 9 ideal examples of how I intend to change closed areas into a variety of spaces by transforming fences. These fences can stimulate interaction among neighbours and pedestrians.
-Fence enclosure -Distinct division among residents; less interaction
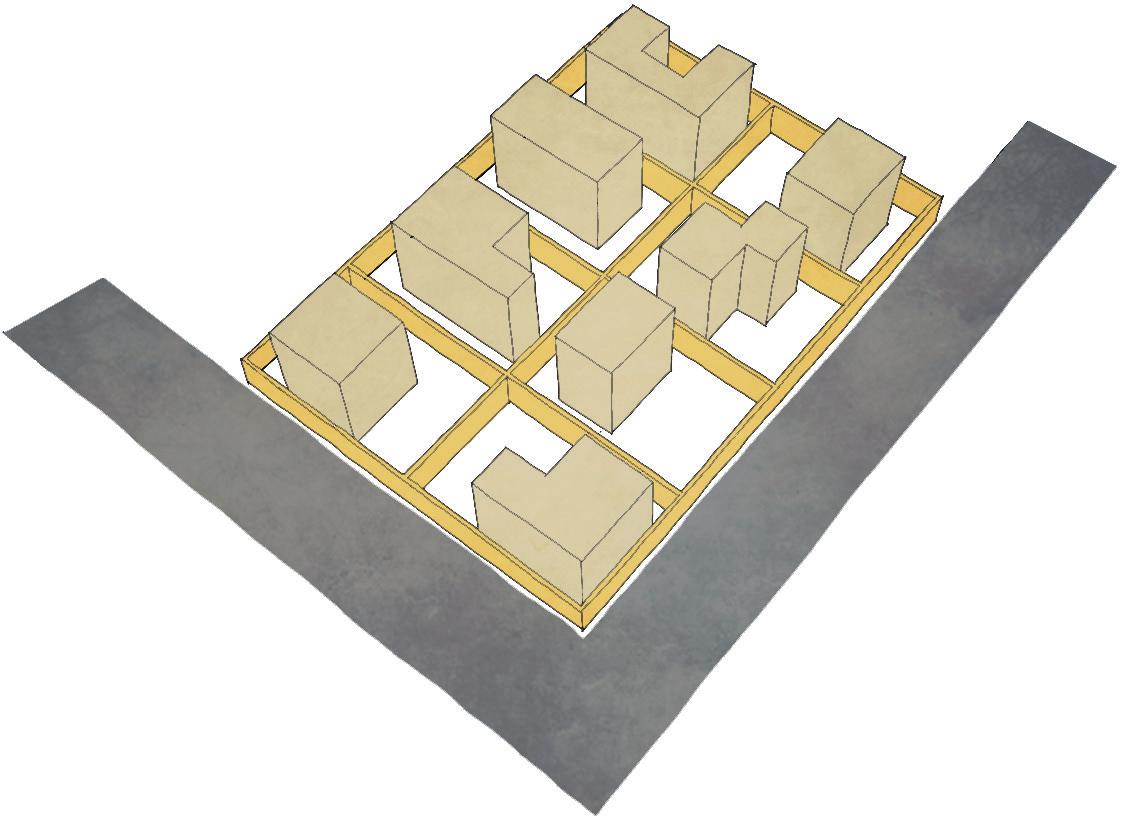
Fence
-Offers convenience and practicality◎Taking a rest ◎Taking shelter from the rain ◎Playing outside
◎Sitting

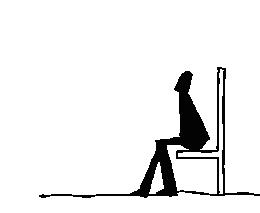
It may be a city resource that is owned by individuals and shared at the same time. added functions to normal purposes to separate each lands.
The left image is a conventional pattern for houses in Japan, while the right one has multi-purpose fences with common spaces.


Conventional Pattern Proposed pattern
A series of closed spaces
Create new spaces through multi-purpose fences

3
How do fences create common spaces?
-The fences in suburban area of Tokyo-
-Potential problems-
-From conventional pattern to proposed pattern-
-Diagram-
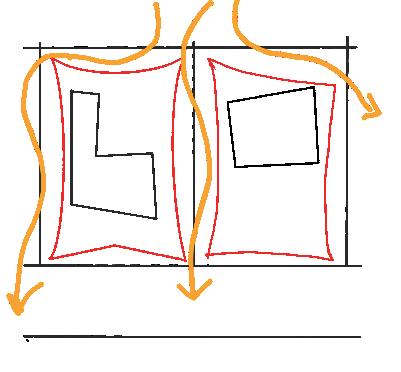



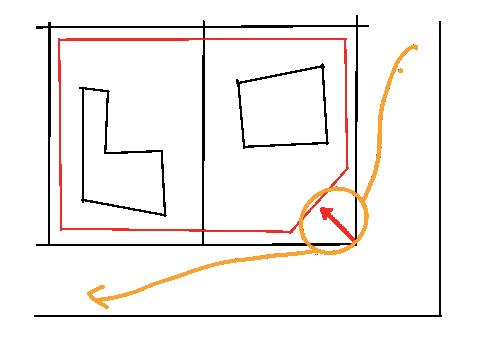
Basic manipulation
:Fence :Stream of people and line of sight
0: Conventional Pattern



01: Connect territories
-Movable fence -Between stores events, promotional activities, etc.
-Between houses barbecue, pot luck, etc.
02: Set up a front yard 03: Rest Area 04: Public
-The common place closer to public area -Walkway -Encourages interaction with residents
-Benches in vacant spaces
-Appreciate works from a bench
00: Create room
05: A space in a corner
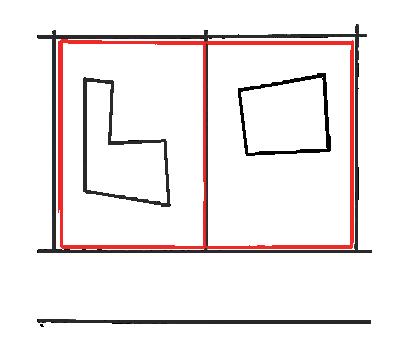

-Corner fence setback to create new space
06: Garden sharing 07: Common yard
-Fence functions as a window -Fence opens to residents for garden viewing
-Fence corners create a significant space
-Children’s playtime, parents’ chitchat
08: Covered space
-Covered space as in European street
09: Vertical fence

-Fence extends vertically hence vertical common space

4

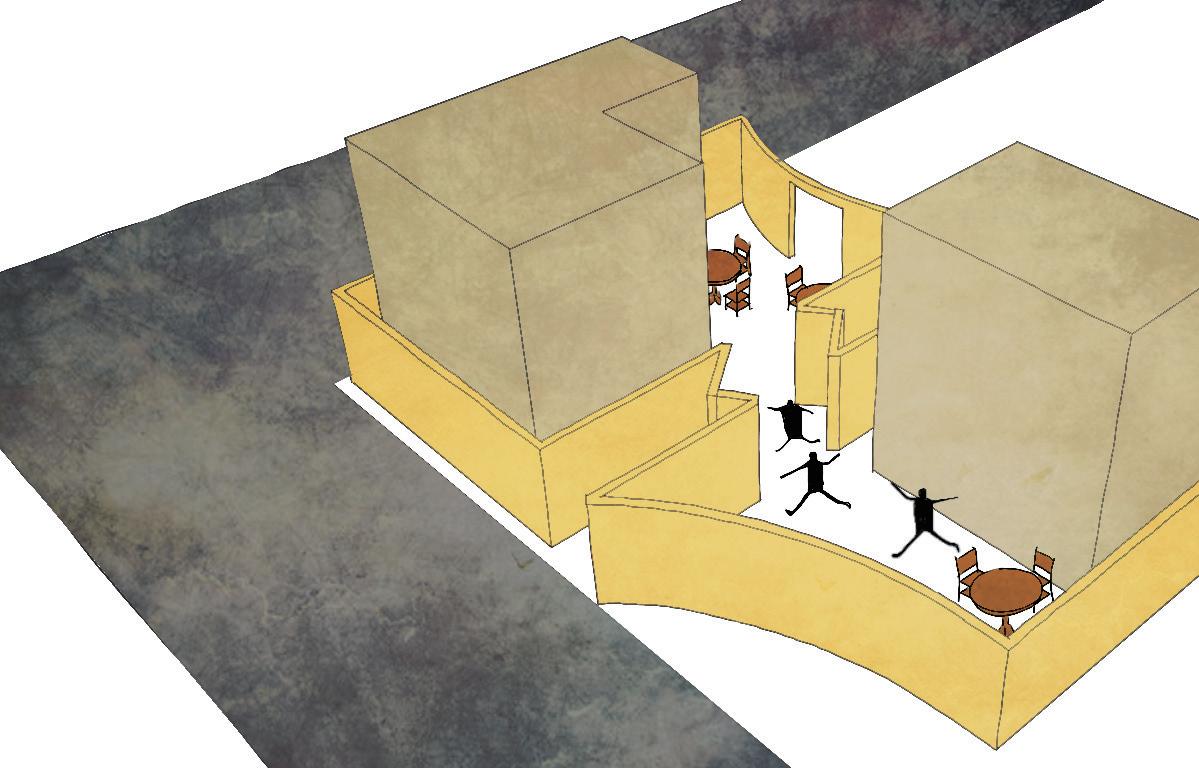

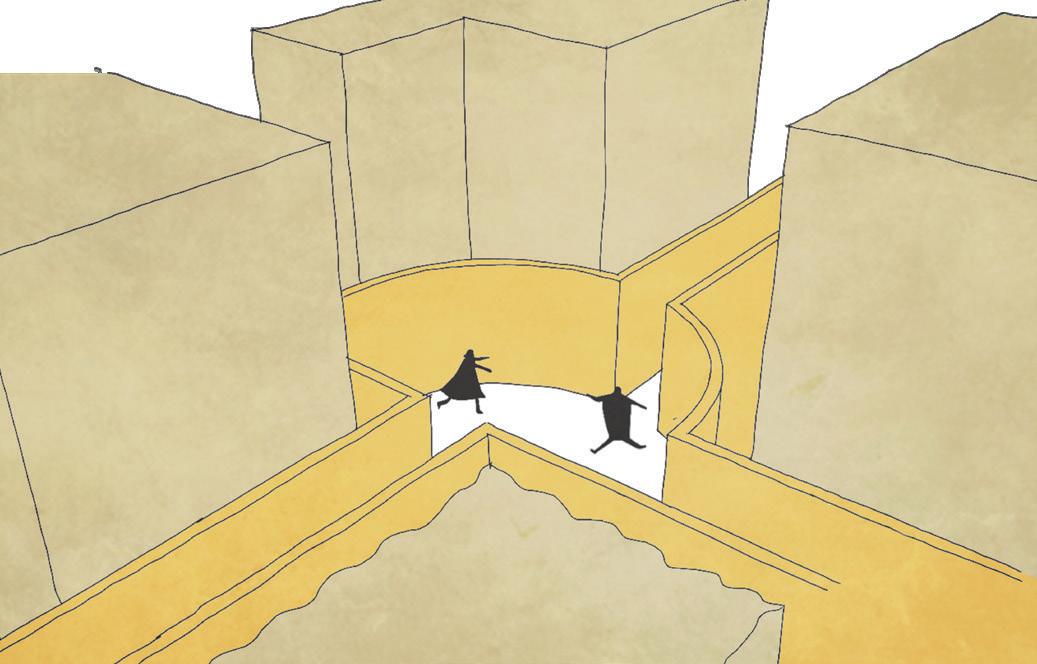






5 01: connect territories 02: Set up a front yard 03: Rest area 04: Public 05: A space at the corner 06: Garden sharing 07: common yard 08: covered space 09: vertical fence

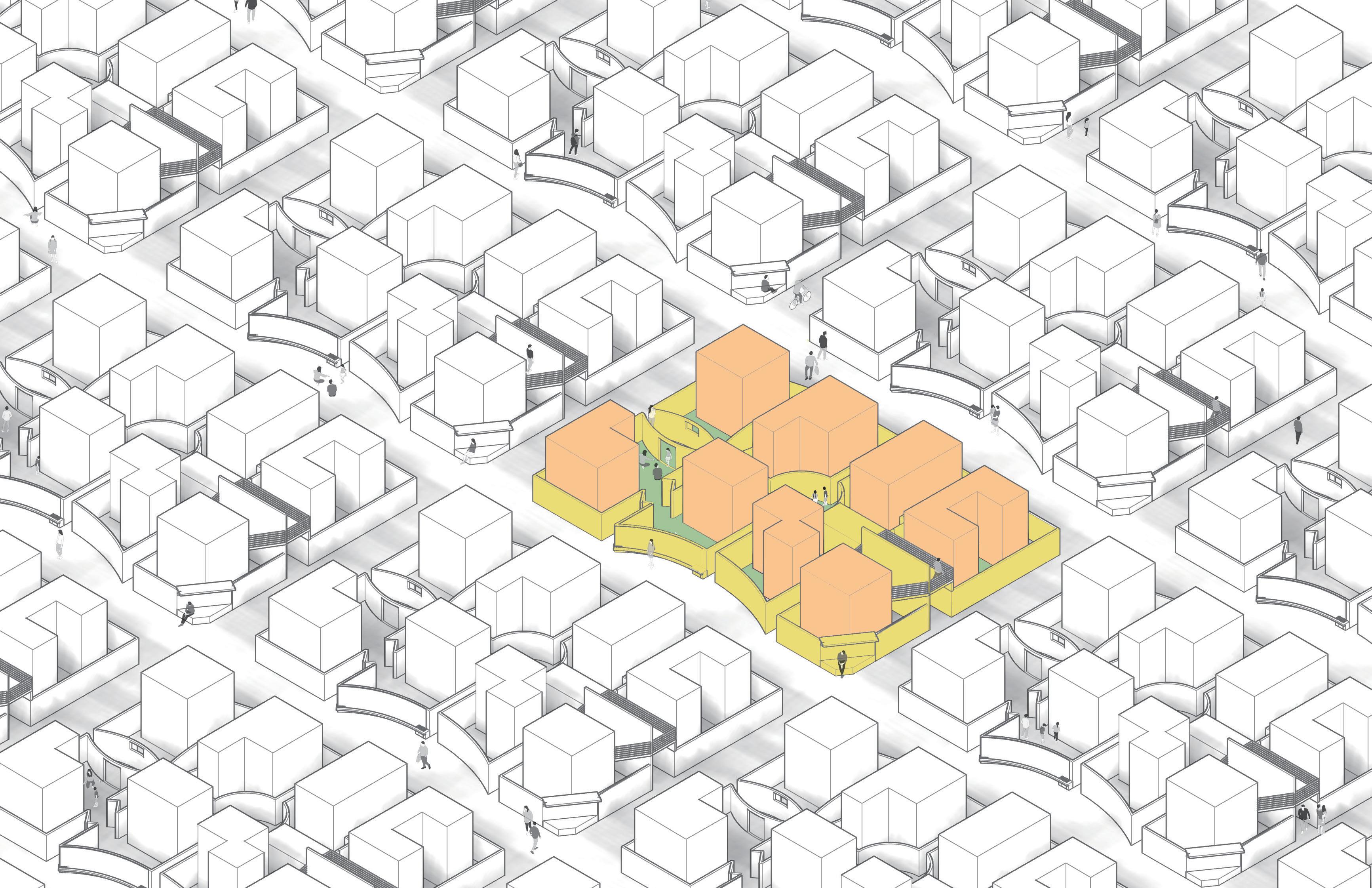
6
-Map-
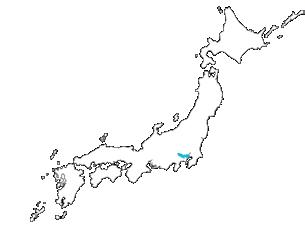
The site is located on Mt.Takao. Although it is a relatively low mountain, it is blessed with a variety of vegetation and a place of relaxation for the citizens of Tokyo.
The site is here!

-Site analysis-
The Orange lines show the stream of people. Visitors normally walk from Takaosanguchi Train Station to Kiyotaki Station for cable car access. I redesigned this station for visitors who would like to take a cable car or a lift, or hike to the peak.

Takaosanguchi Train Station
People flow
FLOW
Subject: Design Studio II-2 Academic project
Individual
Year: Year 2, Semester 2
Tutor: Professor A.Takahashi
Project type: Architecture
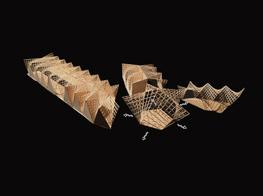
Purpose: Station
Size: 695 sq.m/438 sq.m.


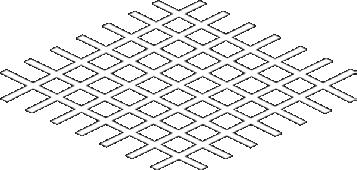
In this site, Kiyotaki Station on the Takaotozan Railway has access to cable cars going to Mt. Takao. It takes about 5 minutes on foot from Takaosanguchi Station. Mt. Takao has more than 2.6 million climbers annually and boasts the highest number of climbers in the world.
This project is a station design. The station consists of three volumes. The station building consists of HP shell units. Depending on the space type, the station is designed to change how to combine HP shells. For the volume in the station building, I tied to establish a quite space compared to other volumes. Therefore, I seek the shape of combination by HP shells. Furthermore, when it comes to foam, I designed it in order to show each directions such as footprint, lift, station building, mountain and the front.
-Architectural Composition-
The Volume In Station Building
I designed this building and created spaces with different combinations of HP shells depending on the characteristics of each space.
The Volume In Platform
In this volume, I tried to make a more spacious volume compared to three other volumes in order to visitor take a rest comfortably.
The Volume In Foot bath
The arch space is constructed so as to create a line of site in the direction of the mountain.
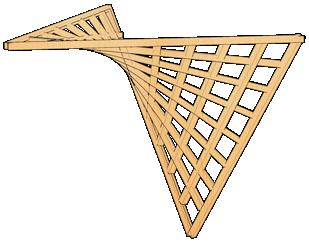
I made up the volume with an enveloping architectural composition.
Lift Station Building Mountain
The Front
-Study Models-
-Examine the shape of the station building -Consider the ratio of HP shell
-Structure Model-


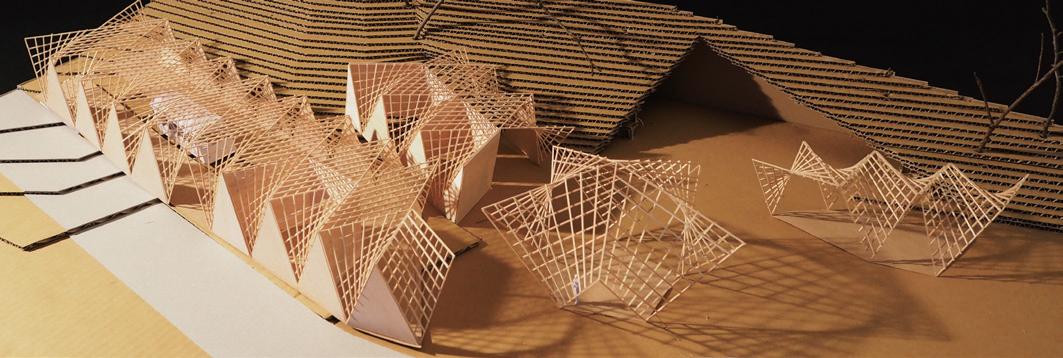

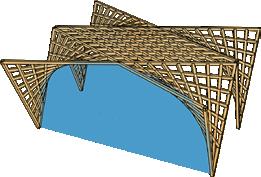

7
Can a cable station for Mt. Takao at one with nature?


8
-Perspective from the station building-

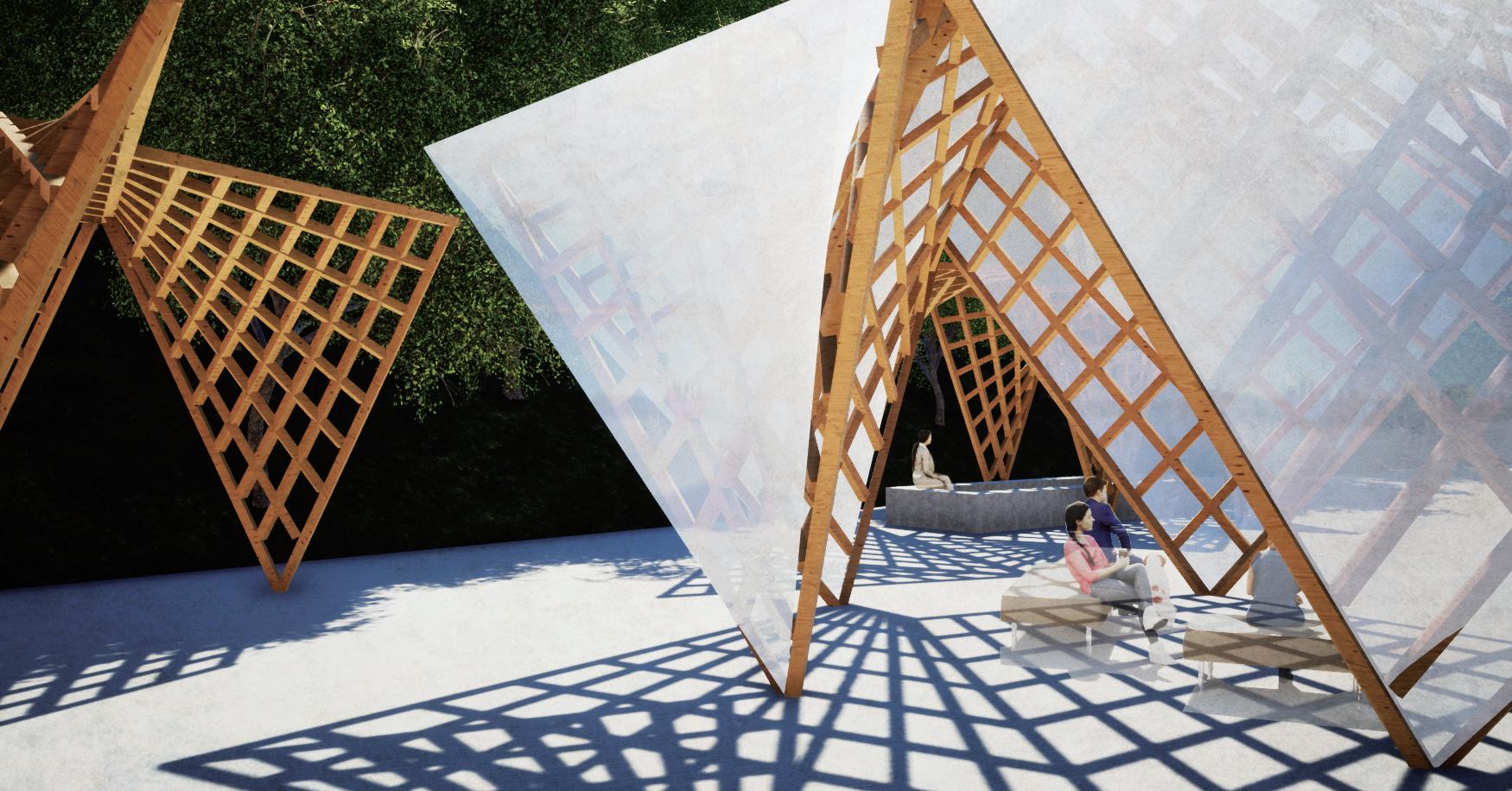


9 South Elevation North-South Section 1. Station building 2. Toilet 3. Office 4. Ticket machine 5. Platform 6. Foot bath 1 6 3 2 4 5
Subject: Design Studio III-1 Academic project Individual
Year: Year 3, Semester 1

Tutor: Professor A.Takahashi Lecturer M.Harigai
Project type: Architecture
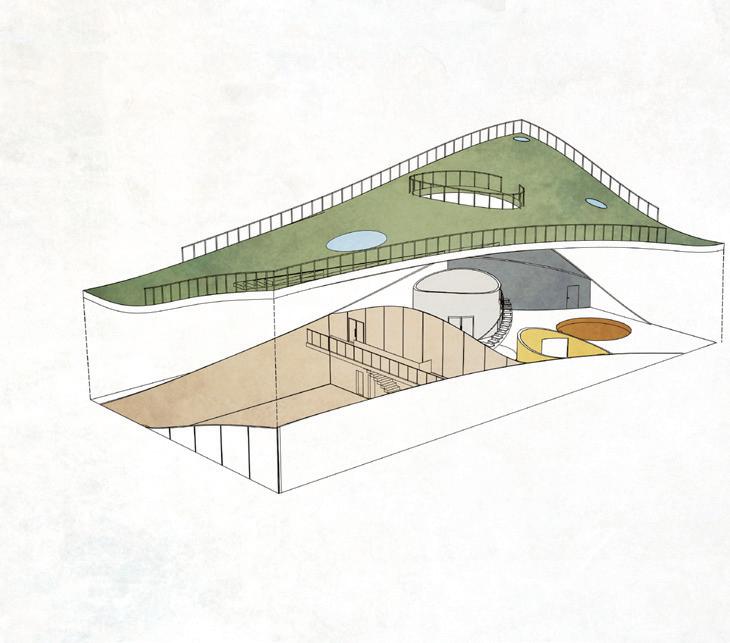

Purpose: Playground / Rest area Size: 1,138 sq.m./930 sq.m.




The site project is located in Musashi-shinjo, one of the suburban areas in Kawasaki City, Kanagawa, Japan. The area is known for in housing communities and shopping streets. This area has nine shopping streets. The site is accessible to two adjacent streets; I Mall Shopping Street and San mall Shopping Street.




Musashi-shinjo has a lot of kindergartens which do not have their own playground. In addition, there are insufficient parks.
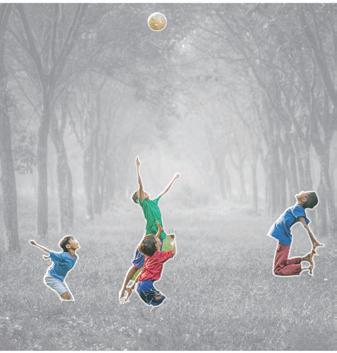

PROJECT IS
HERE!
Kindergarten
Site Park Musashi-shinjyo Station
Site boundary Install the volume
10 -Map-
Can architectural hills be a field where children can play freely?
In this work, I introduced a new flow and established a playground. This architecture allows children to play freely. The gym’s facade, where children’s activities can be seen, is viewable from the street. Poor Athletic Ability Lack of space Lack of rest time
-The problem in the area-
MUSASHI-SHINJYO HILLS
-ConstitutionTurf Manage Hollow Cafe Rest space Gymnasium -GenerationLight Circulation
set
Incorporate sunlight
This site is around 5 minutes from the train station and 9 shopping streets.. Around the station are both residential and shopping areas. Located in the shopping areas are many kindergartens. However, there is not enough space for children to play such as playgrounds, gymnasiums, or parks. So in this project, I decided to establish a building for children. It is a hill for children.
a new circulation
Kindergartens in a narrow alley.


11
-Perspective from the east side of the building-


12 0 1 5 10 20(m) -Plan/Section-Basement floor plan- -1-floor plan- -2-floor plan1. Gym 2. Locker loom 3. Toilet 4. Rest space 5. Cafe 6. Hollow 7. Manager’s room Visualize children’s activities 1 2 2 3 3 4 5 6 7 7 People can pass through the building via the roof. Exit and entrance Opening for gym
-Perspective from Sanmall street- -Roof perspective-

-Perspective from gym-
-Interior perspective-
-Perspective from hollow-
-Interior perspective-


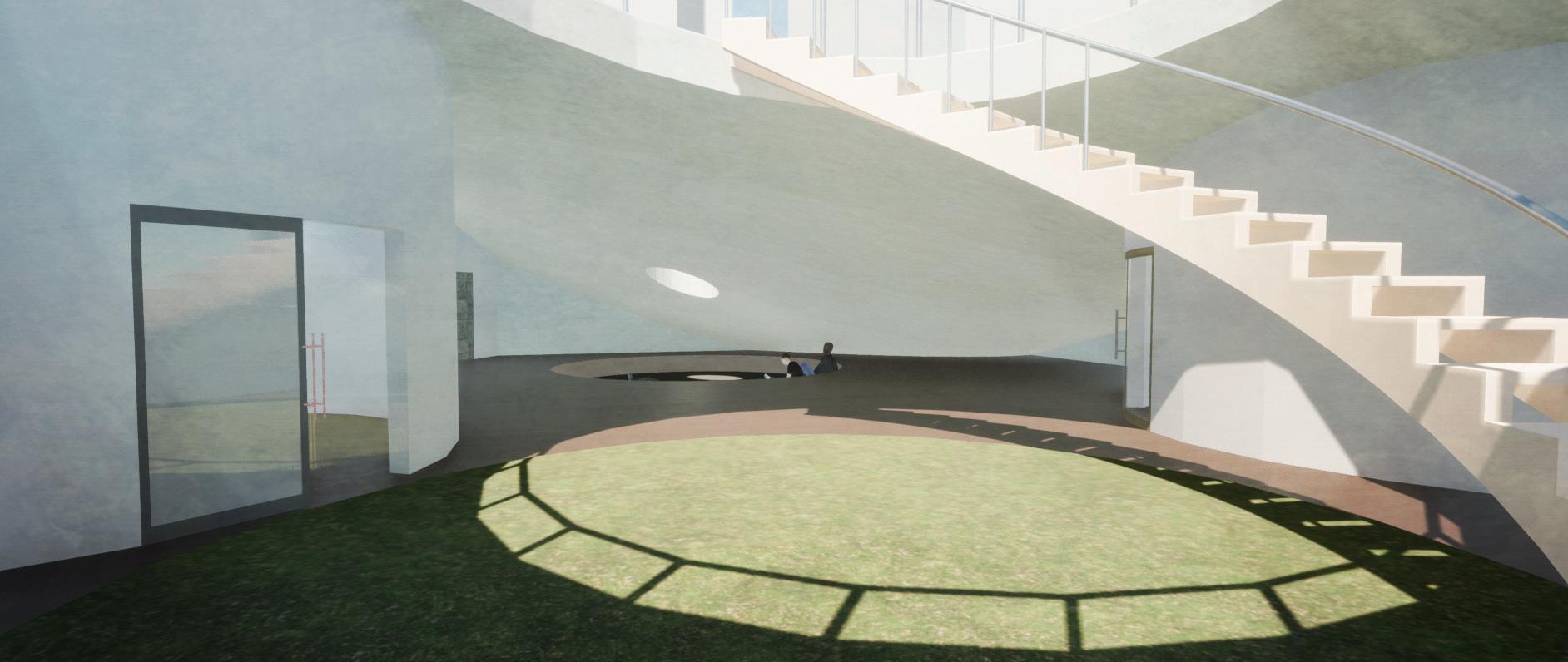


13
FACE TO FACE WITH NANDAIMON GATE OF TODAIJI TEMPLE
Subject: Extracurricular Activity Group work
Role: Design/ Construction

Year: Year 3
Judges: S. Fujimoto, A. Hirata, R. Asizawa
Project type: Folly
Purpose: The space by historical interpretation Size: 25 sq.m.

Member: Shunichi Kato, Nanako Hiramatsu
This project is a workshop for architecture students. This project’s purpose is to create a prototype rooted in the place through understanding the historical land, culture, and history.
Establish a folly around Nandaimon Gate.
-Nandaimon GateAnalysis of Nandaimon Gate


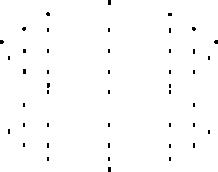
The project was divided into three stages - site analysis and cultural analysis, research and process, and realization.






Site analysis and cultural analysis -Site analysis was done in group where three members were responsible for finding information about the site. This process involved Digi map analysis and photographic recording of the area. For cultural analysis, students were asked to gather information about the prevailing culture and history of the Heian period.
Research and Process- Develop an increased critical awareness of emotion and function within this design field. Our main goal was to highlight the supremacy of the Nandaimon Gate.
The current gate was rebuilt in 1199 using the Great Buddha architectural style by Chogen. Chogen created a two-storey vaulted space where darkness was created, brought from the Sung Dynasty, and created a ward as a gate.
The gate represents the barrier of the Buddhist area of Todaiji Temple.


Daibutsuden Hall
Nandaimon Gate
-History-
740 Todaiji Temple Establishment
Nuki Sashihijiki
The Great Buddha architectural style
Siege of Nara 1181
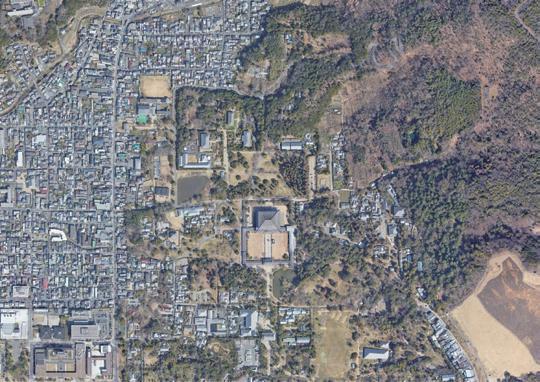

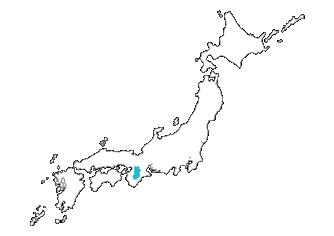
Nandaimon combination architectural style
In this combination, Sashihijiki is inserted into the shaft of the pillars, and the pillars in between are solidified through Nuki, a Japanese style of “carpentry joint connection”.
-Study Progress-

14
-Map-


15
-Perspective from the north side of the folly-
-Layout-


-Aerial view-
The folly mimics the darkness of Nandaimon Gate. Visitors enter the folly, creating a face to face encounter with the Nandaimon Gate.
These are the Pine skins which used to grow in precincts of Todaiji temple.


It is divided into four equal parts and becomes firewood.



-Elevation-
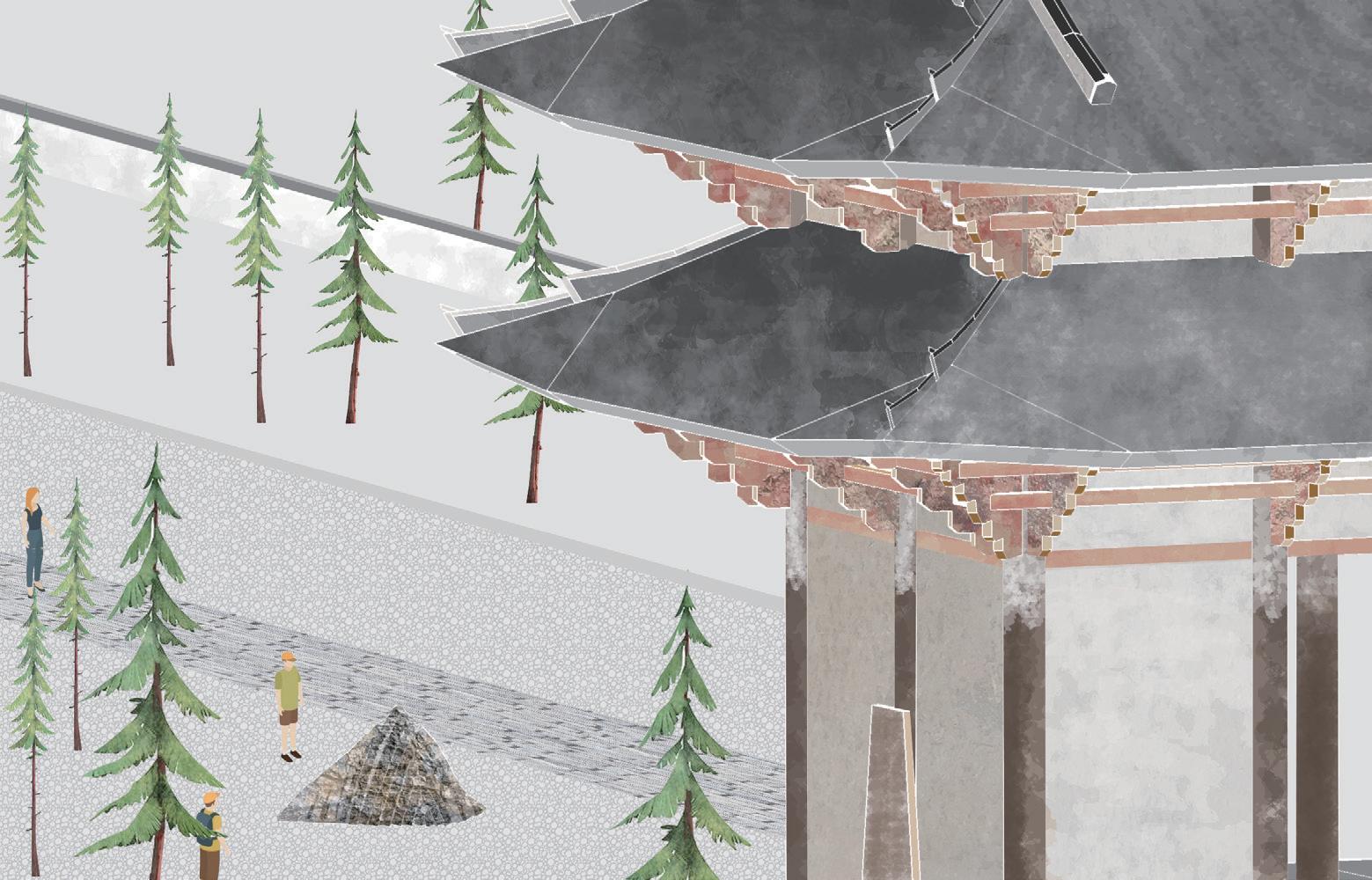
16
-Constitution/ MaterialsRoof material Pine skin Structure material Bamboo
-Section4,500 2,200
Daibutsuden Hall
Nandaimon
Temple Boundary
Todaiji Museum
Temple Office
Pine trees
-Building Process-

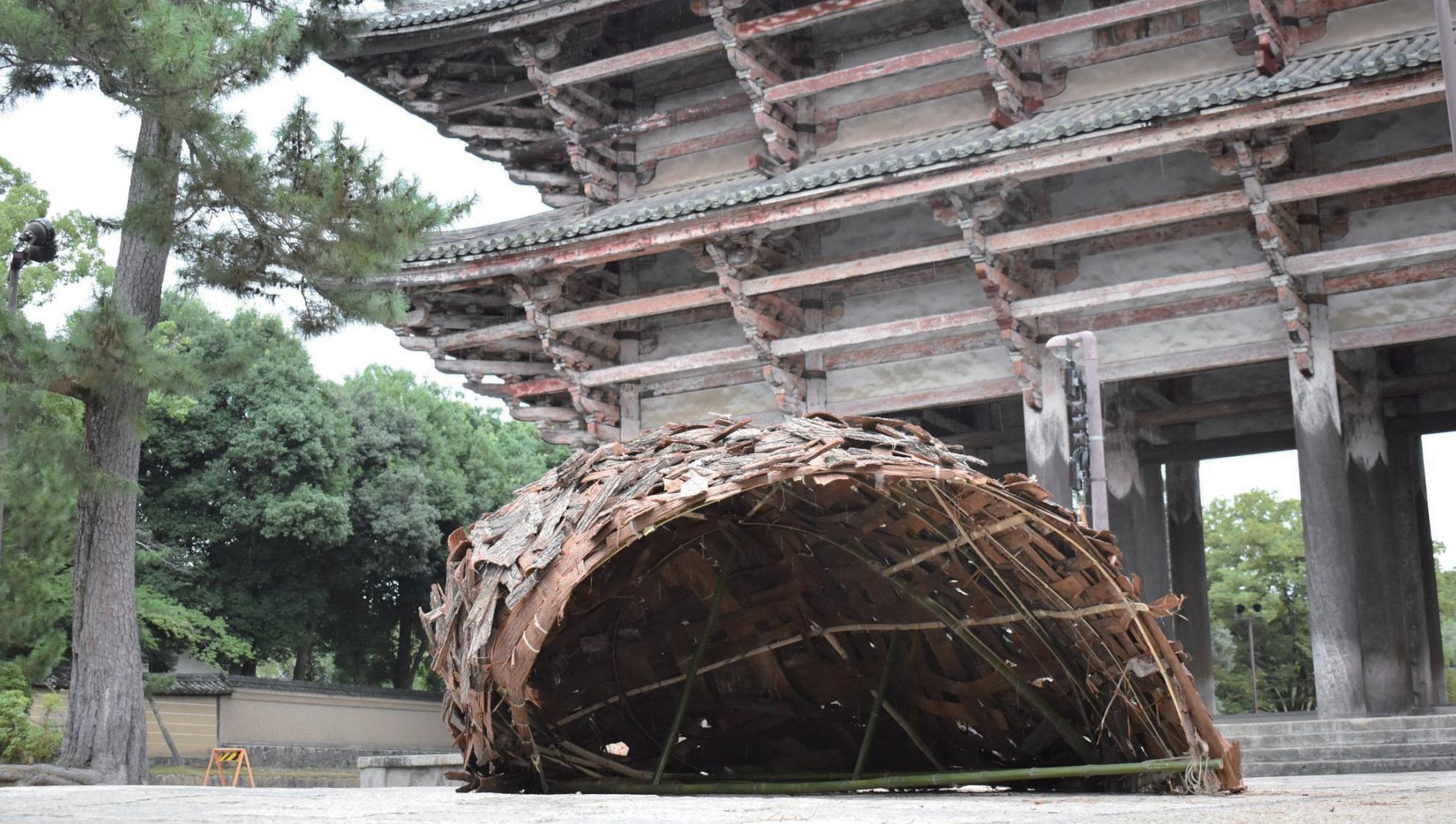




-Perspective-

17
Making the structure’s frame Weaving pine skins with strings Covering bamboo with pine skins Adjusting the shape and structure of the folly
MODEL





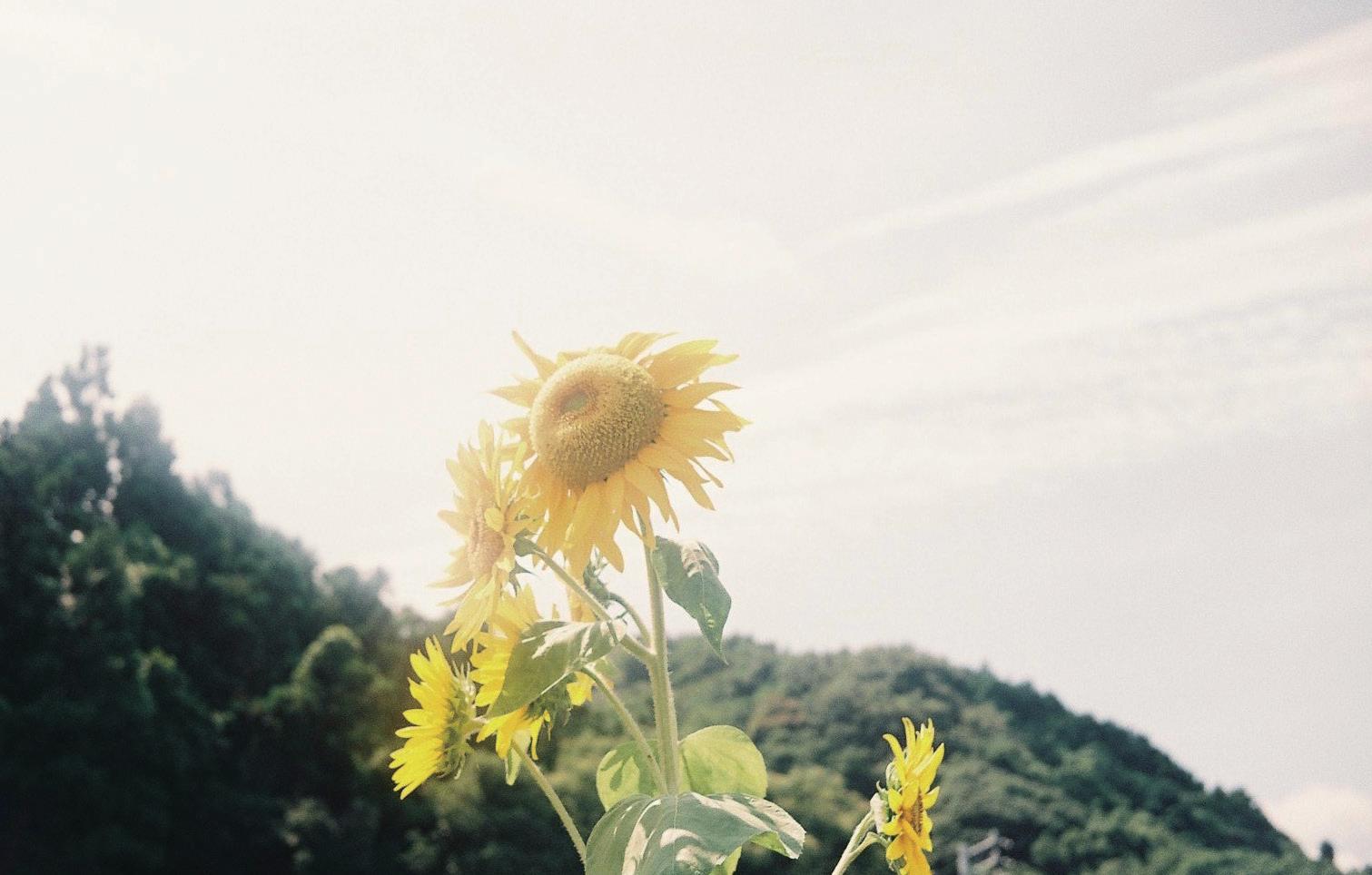
18 -OTHER WORK⓵ ⓶ ⓷ ⓸ ⓹ ⓺ 1. Drawing Pencil 2,3. Model 4-6. Photograph
























































































































