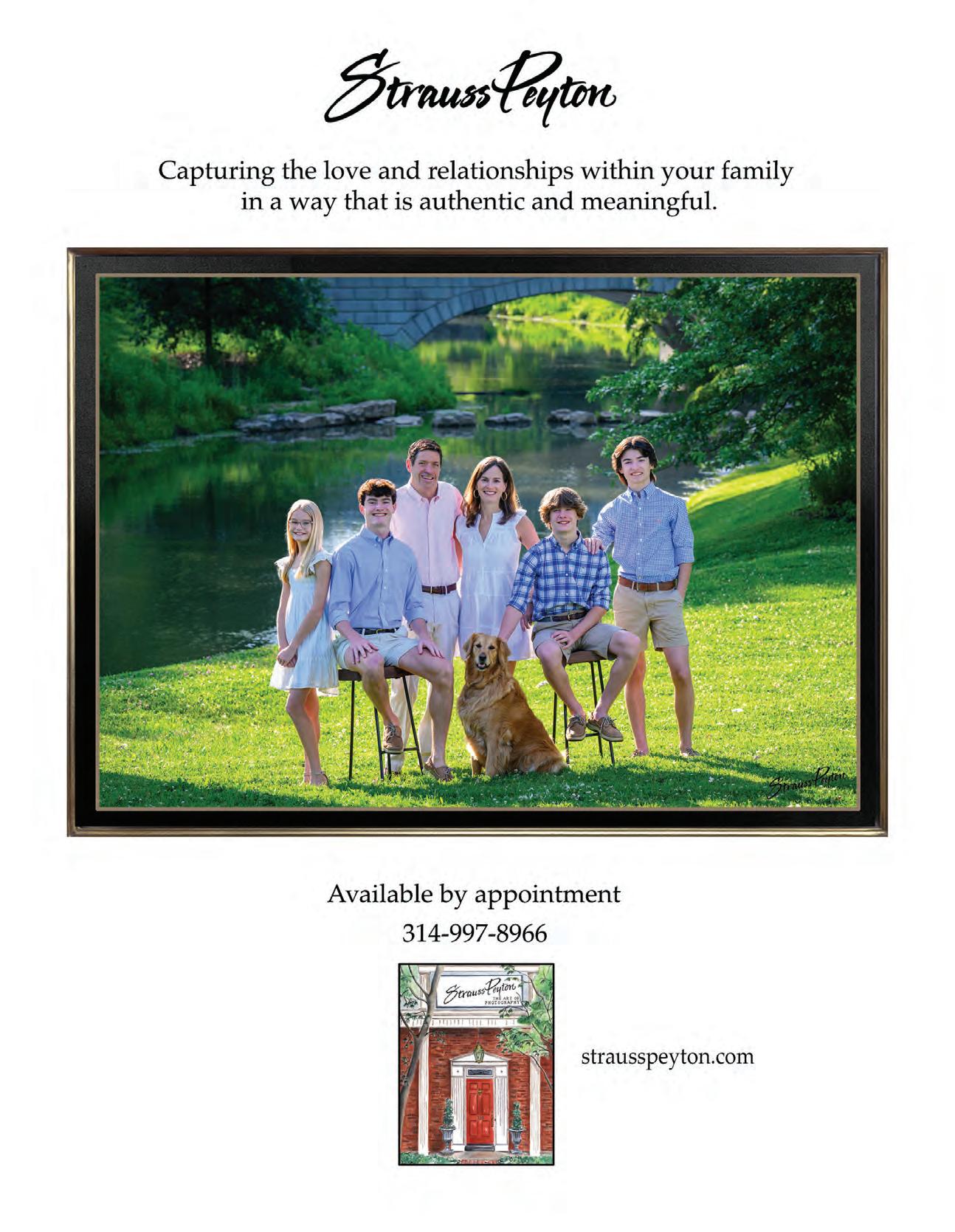






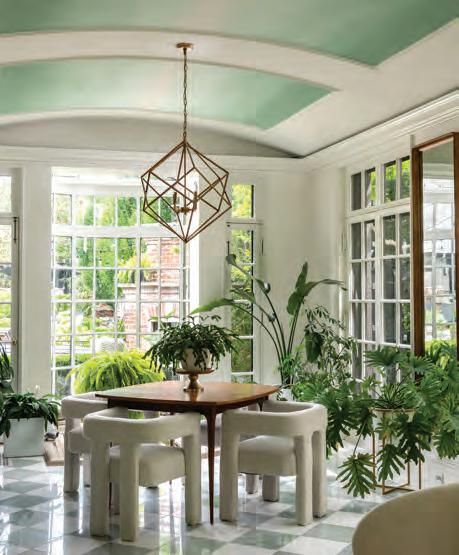
Visionary













Visionary





Pages 18-27.

After a winter of receiving tons more snow than normal and enduring bitterly cold temperatures, hearing that brown, or mocha mousse, was the Pantone Color of the Year steered my thoughts not to spring, the season I yearned for, but to fall. Brown? Brown is pretty. It’s earthy, warm and is a color that tends to ground us into feelings of security.
Best of all, mocha mousse is a fabulous neutral that works as the perfect base for an abundance of color. With undertones that play well with either a warm or cool palette, mocha mousse is an ideal color partner providing unlimited color applications throughout our homes. Choosing favorite pops of color that can work in multiple interior spaces is twice the fun and can dramatically change the dynamics in each room in a different way. There is no reason a favored accessory, or any accessory for that matter, has to be limited to just one room. With thoughtful design, it will work in
several spaces, plus it’s just a smart design move.
Prepare yourself for a tsunami of color as you turn the pages of this issue. From moody jewel tones (pages 18-27) to vibrant color mixes (pages 54-58) to contrasting wall treatments, the use of color is in full display making quite a power play.
Take one look outside, and you’ll also see that Mother Earth is slowly unfolding her command of color. Spring is waking up.
Enjoy!
Suzie Osterloh Publisher/Owner
Grab your favorite beverage and take a seat outside to further enjoy this colorful issue and become completely immersed in nature’s tranquility.


54-58.
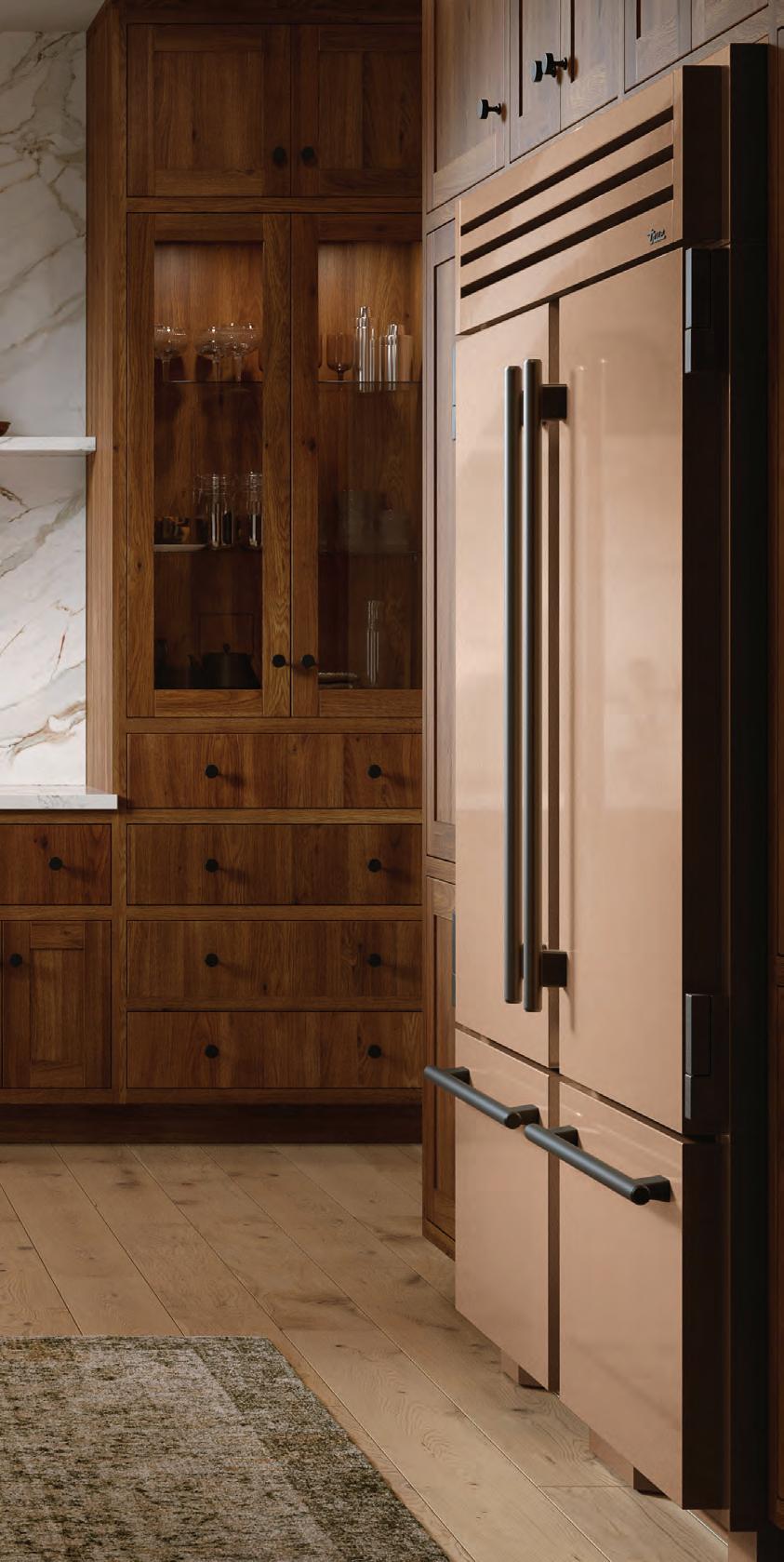

PUBLISHER/OWNER: Suzie Osterloh
MANAGING EDITOR: Maya Brenningmeyer
CREATIVE DIRECTOR: Kim Dillon
COPY EDITOR: Melissa Mauzy
CONTRIBUTING WRITERS: Jeanne Delathouder, Jessika Eidson, Kim Hill, Lauren Storment, Lucyann Boston, Michelle Mastro
CONTRIBUTING PHOTOGRAPHERS: Aaron Leimkuehler, Alise O’Brien Photography, Anne Matheis, Karen Palmer, Karen Swope, Kristina Schall, Megan Lorenz, Rae Marcel, Tom Incrocci
SENIOR ACCOUNT EXECUTIVE: Colleen Poelker
DISTRIBUTION MASTER: Barney Osterloh
MARKETING + SOCIAL MEDIA SPECIALIST: Zoe Miller
ADVERTISING INQUIRIES: sosterloh@stlouishomesmag.com
EDITORIAL INQUIRIES: maya@stlouishomesmag.com
FOR SUBSCRIPTION INFORMATION: Email bosterloh@stlouishomesmag.com or visit www.stlouishomesmag.com
St. Louis Homes + Lifestyles Magazine 255 Lamp + Lantern Village Town & Country, MO 63017 636-230-9700 www.stlouishomesmag.com
©2025 by Distinctive Lifestyles LLC. All rights reserved. Permission to reprint or quote excerpts granted by written request only.
Printed in U.S.A.


PRESIDENT: Suzie Osterloh
VICE PRESIDENT: Barney Osterloh
St. Louis Homes + Lifestyles is a publication of Distinctive Lifestyles LLC
Connect with St. Louis Homes + Lifestyles on the Internet... here’s how:
WEBSITE : stlouishomesmag.com
FACEBOOK : facebook.com/stlhomesmag
INSTAGRAM: @stlhomesmag
X: @stlhomesmag
PINTREST: pinterest.com/stlouishomesmag
YOUTUBE: St. Louis Homes + Lifestyles
TIKTOK: St. Louis Homes + Lifestyles
FREE WEEKLY E-NEWSLETTER : sign up at stlouishomesmag.com
2025 Baths of the Year: entries due May 2, 2025
2026 Kitchens of the Year: entries due Oct 3, 2025
For downloadable entry forms and detailed information about each contest, please visit stlouishomesmag.com.
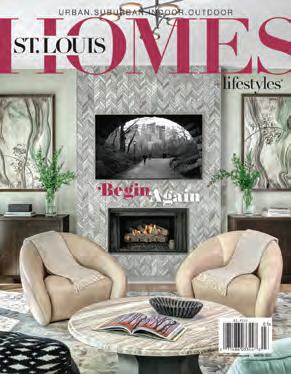
SUBSCRIPTION INFORMATION
Nine fabulous issues/year
Only $15
Send check with name, address and phone number to:
St. Louis Homes + Lifestyles
255 Lamp & Lantern Village Town and Country, MO 63017. Or email Barney at bosterloh@stlouishomesmag.com
To subscribe online visit stlouishomesmag.com.
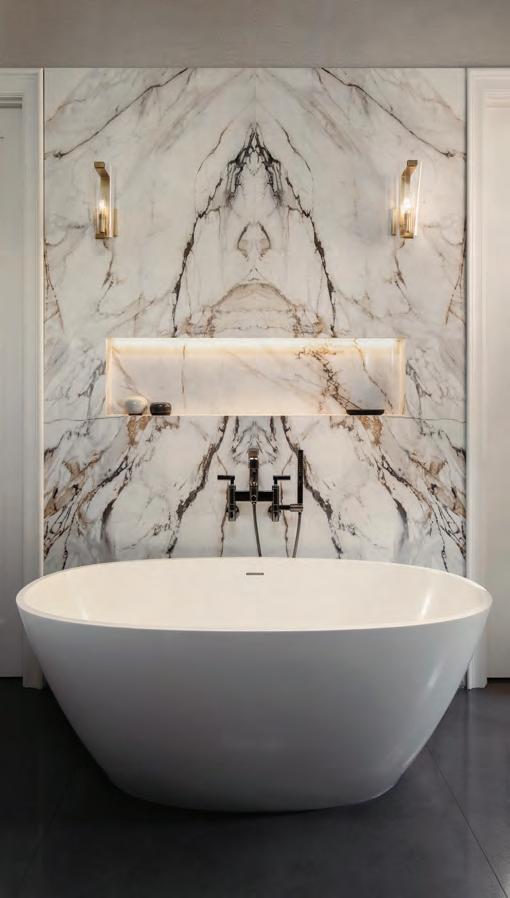
Pantone’s 2025 Color of the Year, Mocha Mousse, is an espresso-inspired, warm, rich brown hue meant to invoke feelings of connection, comfort and harmony.
By Maya Brenningmeyer
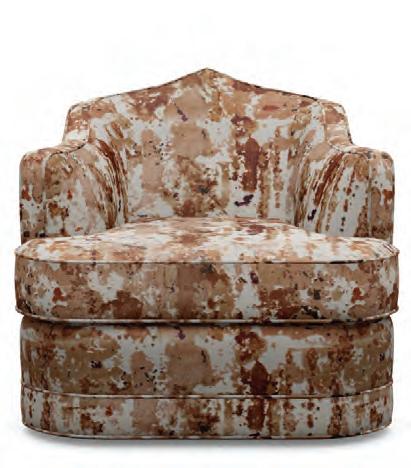
1

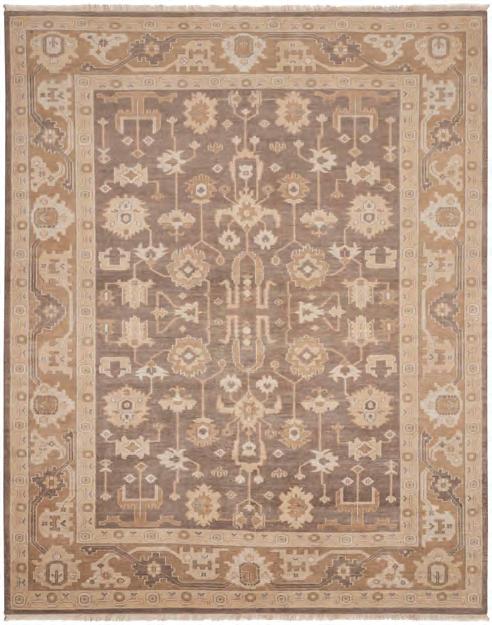
3

one: Custom fabric chair, available at Metro Lighting. two: Kuzco lamps, available at Metro Lighting. three: Hand-knotted rug, available at Amini’s. four: Lloyd warm brown coffee table, available at Article. five: Mackenzie-Childs creamer in mocha check, available at Three French Hens. six: Sanders plush pacific brown ottoman, available at Article.
4 5 6
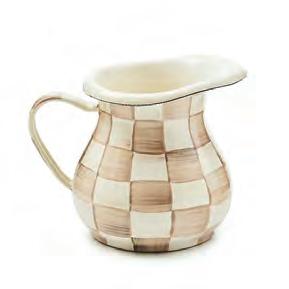
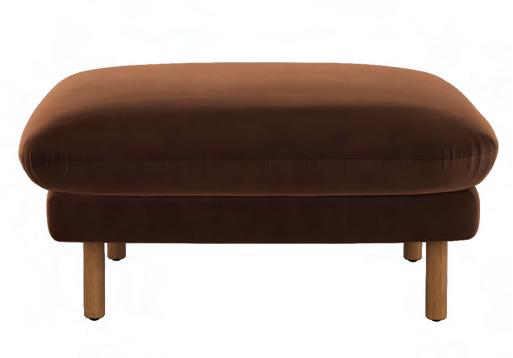

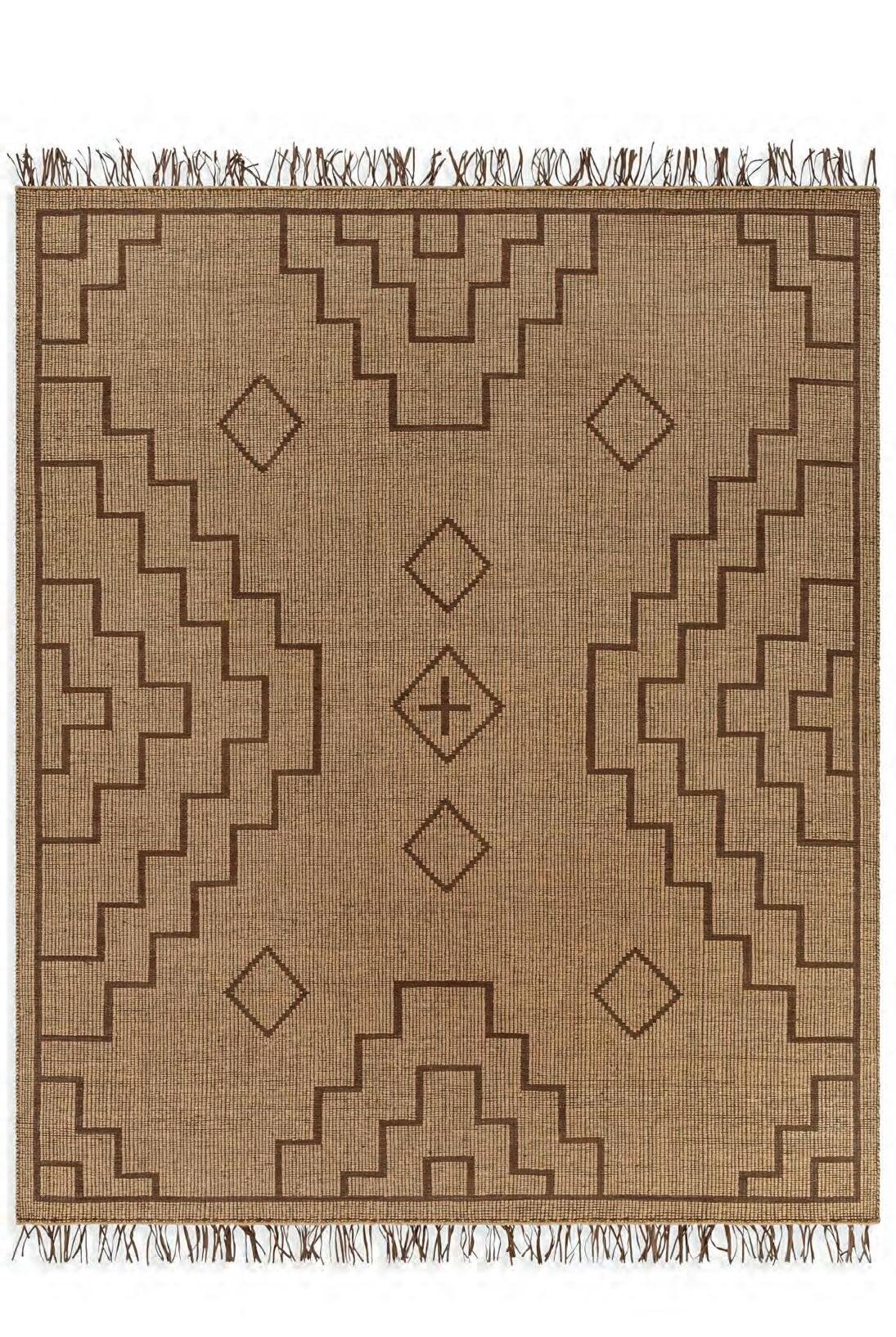
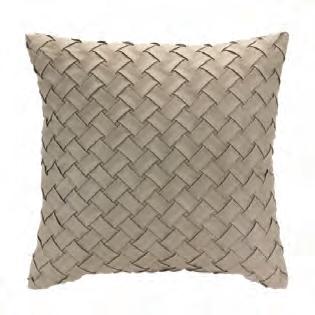
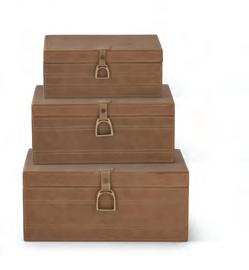
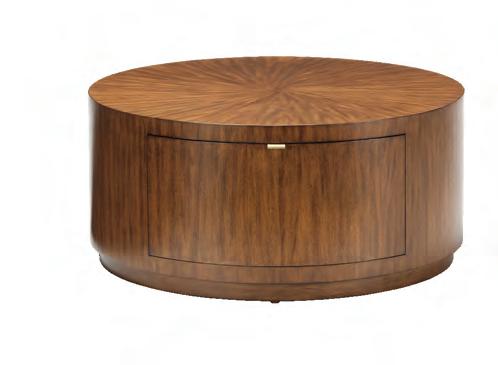

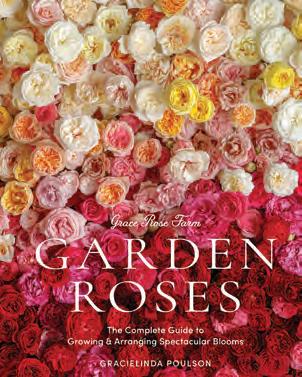
Grace Rose Farm: Garden Roses: The Complete Guide to Growing and Arranging Spectacular Blooms by Gracielinda Poulson, published by Artisan Books. A one-of-a-kind guide to growing, cutting and arranging the most beautiful roses in the world, Garden Roses belongs in the hands of every flower lover.Created by Gracielinda Poulson, the preeminent rose grower in the country and proprietor of Grace Rose Farm, each page of this glorious book steeps the reader in the iconic mystique of the rose.

Herbs in Every Season by Bevin Cohen, published by Timber Press. Herbs in Every Season offers gardeners, herbalists, cooks and homesteaders a new way of looking at herbs throughout the year. From how an herb’s growth habits inform its medicinal capabilities, to insight on herbs as integral culinary plants for the kitchen garden and more. With detailed plant profiles, Bevin Cohen encourages a year-round perspective on growing and using herbs in tandem with the seasons.
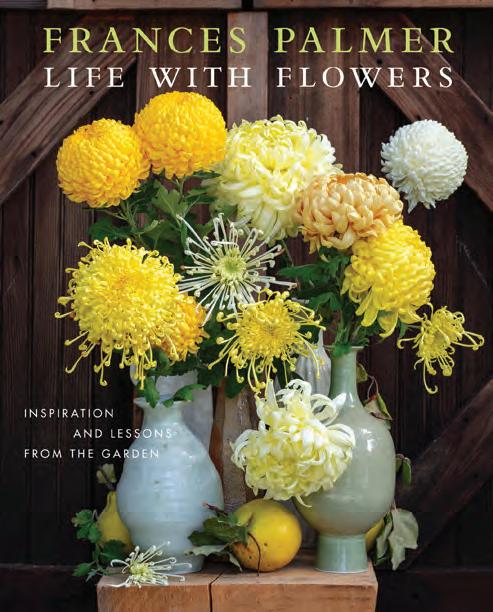
Welcome spring and expand your garden knowledge with unforgettable and informative horticulture books.
Edited by Maya Brenningmeyer
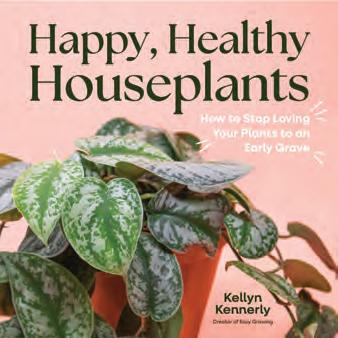
Life With Flowers: Inspiration and Lessons from the Garden by Frances Palmer, published by Artisan Books. Filled with the author’s stunning photography (a third and equally important parallel practice), Life with Flowers is an invitation to both her garden, where we learn all about the planting and arranging of flowers, and her artistic process, showing us how she thinks about flowers, seasons, the land, beauty, form and everything else that goes into her creative life.

Grow Cook Eat: A Food Lover’s Guide to Vegetable Gardening, Including How to Grow 50 Vegetables, Herbs and Fruits by Willi Galloway, published by Sasquatch Books. The conscious foodie’s guide to growing and harvesting their own urban vegetable garden, featuring 50 profiles of common vegetables and herbs, plus 50 recipes for garden-to-table meals you’ll want to make again and again. This gorgeous kitchen gardening book is filled with practical, useful information for both novices and seasoned gardeners alike.
Happy, Healthy Houseplants: How to Stop Loving Your Plants to an Early Grave by Kellyn Kennerly, published by Page Street Publishing. Well-intentioned plant parents, have no fear. Kellyn Kennerly, viral plant maven, can help shed some light (and soil and water!) on how to best take care of your houseplants.

Garden to the Max by Teresa Woodard, photography by Bob Stefko, published by Timber Press. Garden to the Max celebrates gardens across the U.S. that embrace maximalism through joy and wonder, nonstop blooms and abundant layers. The book is a feast of gorgeous photography by Bob Stefko, showcasing individual quirkiness, wild collections and bold, personalitypacked plant combinations.

Plants with Superpowers: 75 Remarkable Plants for Your Garden and Home by David Domoney, published by The Quarto Group. In David Domoney’s new book, he shares with readers an incredible array of plants that have extraordinary capabilities. After considerable research into myths, legends and scientific papers, in this fantastic read he illustrates how the natural world has truly gifted plants with superpowers.
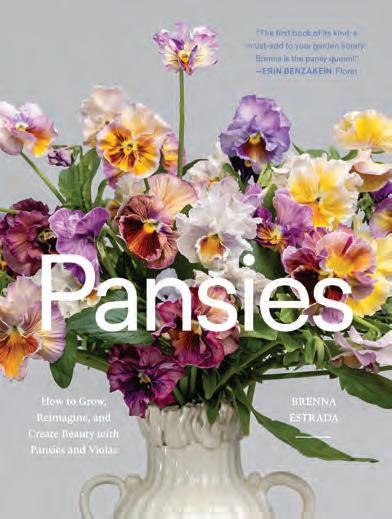
Pansies by Brenna Estrada, published by Timber Press. Filled with stunning photography, Pansies is perfect for growers, florists, artists and collectors. Readers will discover the fascinating history of pansies and violas, from their origination as a wildflower to a necessary adornment in every household garden. This book includes everything you need to know about growing pansies (and how to save pansy seeds!), inspiration for incorporating pansies in crafts and recipes, inspiring examples of knockout bouquets and arrangements and lush profiles on 50 varieties of pansies and violas.

Herbs Around the Mediterranean by The St. Louis Herb Society, published by The Missouri Botanical Garden Press. From the exotic to the familiar, this book brings together a wealth of herbal wisdom for the cook, gardener, amateur historian and armchair traveler alike.

The Green Witch’s Guide to Herbal Magick: A Handbook of Green Hearthcraft and Plant-Based Spellcraft by Annabel Margaret, published by Page Street Publishing. There is magick in things that grow, and this guide is the perfect companion for cultivating your own herbal practice. Within these pages, you’ll discover spells for cleansing, protection, healing and banishment, while also deepening your relationship with the natural world.

Nettles & Petals: Grow Food, Eat Weeds, Save Seeds by Jamie Walton, published by Leaping Hare an imprint of The Quarto Group. Edible flowers are the new vegetables, foraging is the new nature activity and wild nature is the future. Nettles and Petals is a comprehensive how-to guide on ecological gardening from Instagram personality Jamie Walton.
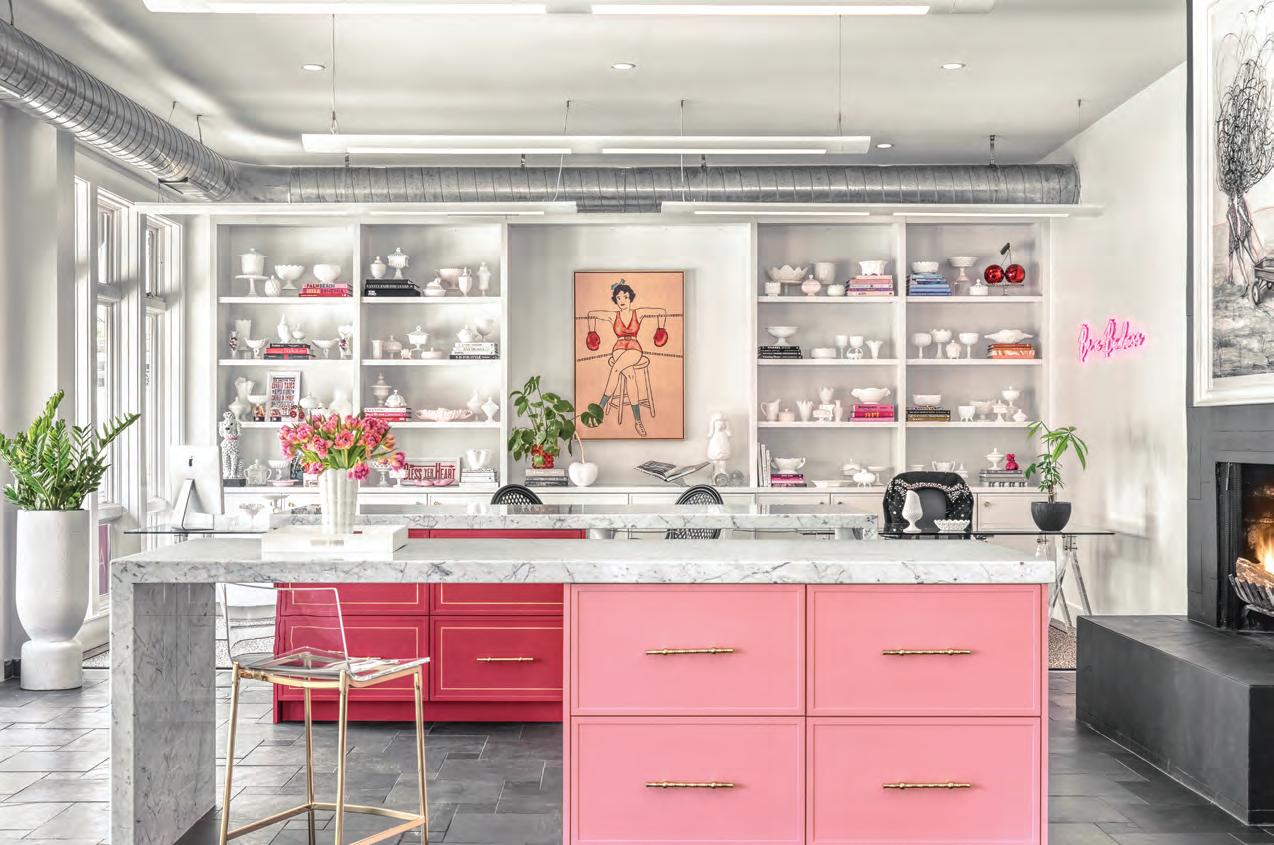
April Jensen, owner of ADJ Interiors, showcases her knack for crafting colorful spaces and gives homeowners advice on adding a splash of color to their own homes.
Edited by Maya Brenningmeyer
Homeowners who want to experiment with color can incorporate colorful throw pillows, accessories or art. At ADJ Interiors, we love working with color, but we also love working with tone or natural projects - especially if those projects incorporate natural wood grains and lots of texture and layers. Our tip to homeowners would be to go for it; don’t second guess yourself. Paint a wall or the crown or the ceiling; do what is going to make you feel how you want to feel in the space.
First and foremost, our inspiration comes from our clients. We discuss their likes and dislikes (and that includes colors) from the outset of a project. Then, we take that information and layer in our professional training, life experiences, items and travel that inspire us. If a client has a unique furniture or art piece or a rug in a space
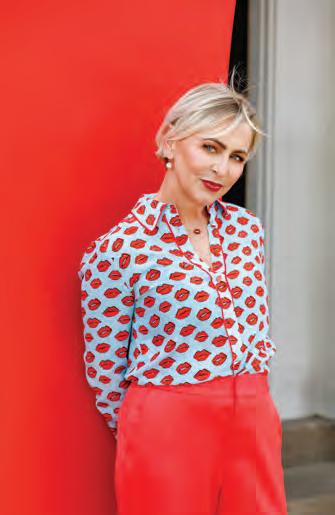
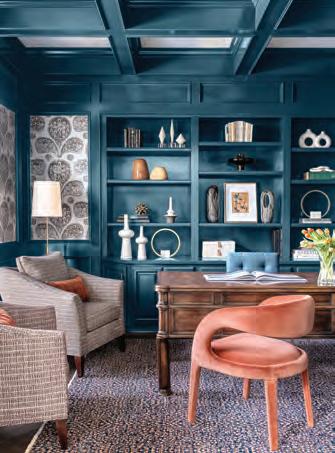
they love, we can often start there to build inspiration. Our number one recommendation is don’t just copy something you like. Look at design books, pictures from your favorite trips, your garden and your favorite places in nature to garner inspiration. And don’t forget to think about how you want the space to make you feel. That can often lead to inspiration.
When Pantone announced its color of the year (Mocha Mousse) and the paint giants came out with their colors for 2025, it became clear that we are seeing a trend in less saturated colors with brown and slight purple undertones. At the same time, though, we are seeing a resurgence of maximalism with high saturation colors being used everywhere in a space.
Whenever you have a more neutral color palette, you have more freedom with pattern and texture variation so the space doesn’t feel flat and sterile. Generally, if you have a more colorful palette, you won’t have as many textures and patterns, unless you are going for a maximalist look. Our main color tip is to use the same saturation level with color; so if you are using peacock and emerald, you wouldn’t want to use a light pink with those colors.
Color, architecture and lighting are the three most salient elements to impacting the mood of a space, and they work together! When you are selecting color for a space,
be sure to look at the colors in the space at different times of the day so that lighting becomes part of your decision-making process. And no, there are no rules about using certain colors for certain spaces. The client’s tastes and the architecture and vibe of the space dictate color preferences.
For homeowners looking for in-person design advice, ADJ Interiors is opening our Webster Groves design studio to those seeking free advice for their design projects. These ‘Design Happy Hours’ will be offered from 5-7p.m. on the first Thursday of every month. There are so many people we run into who just want a quick room layout assessment or advice on a paint color or window covering. This is a way for us to share our talents and give back to the community. Our designers have such a unique knack for bringing out the fun and personality in our client’s homes; we wanted to translate that spirit to a regular event for our friends and neighbors, no matter how large or small their design questions. It’s the first time something like this has been done here! See stlouishomesmag.com for resources.
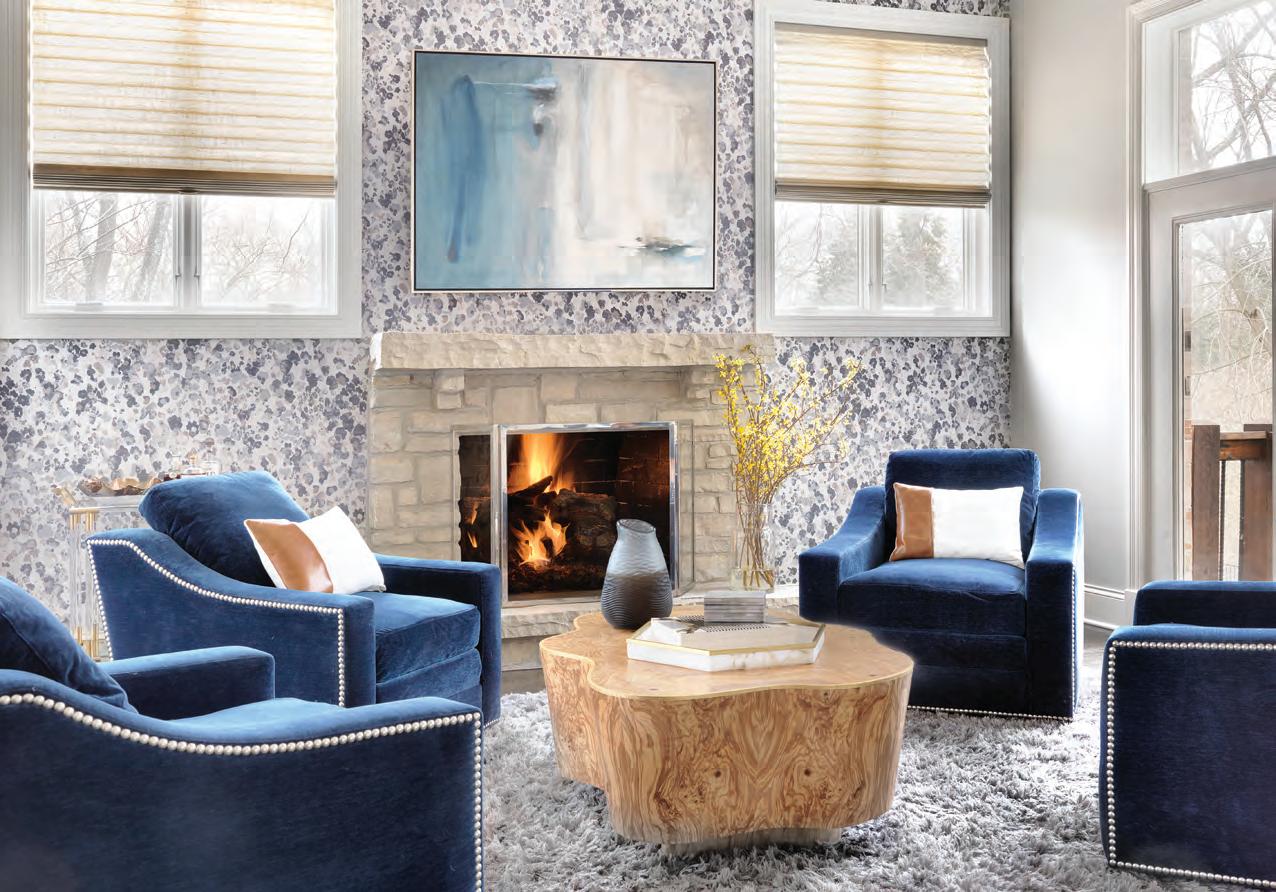



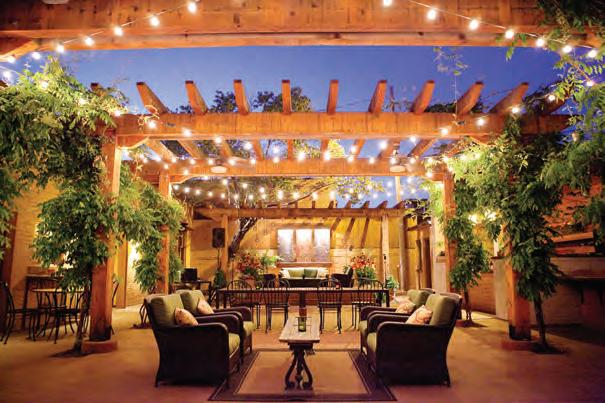




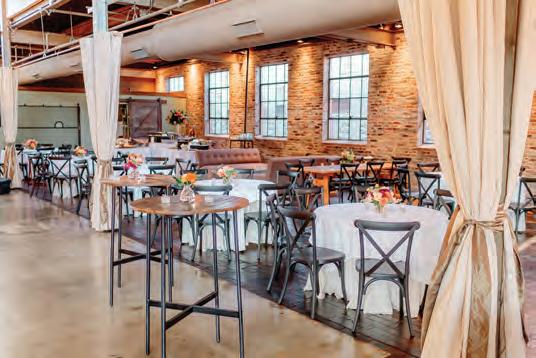
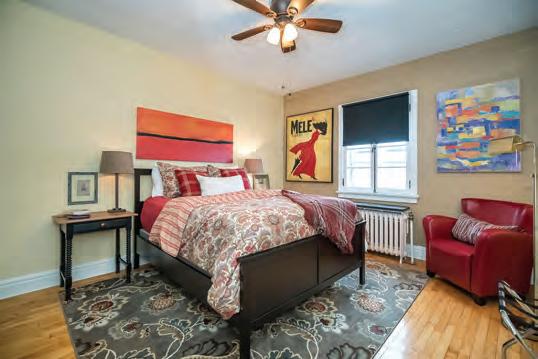
Artist
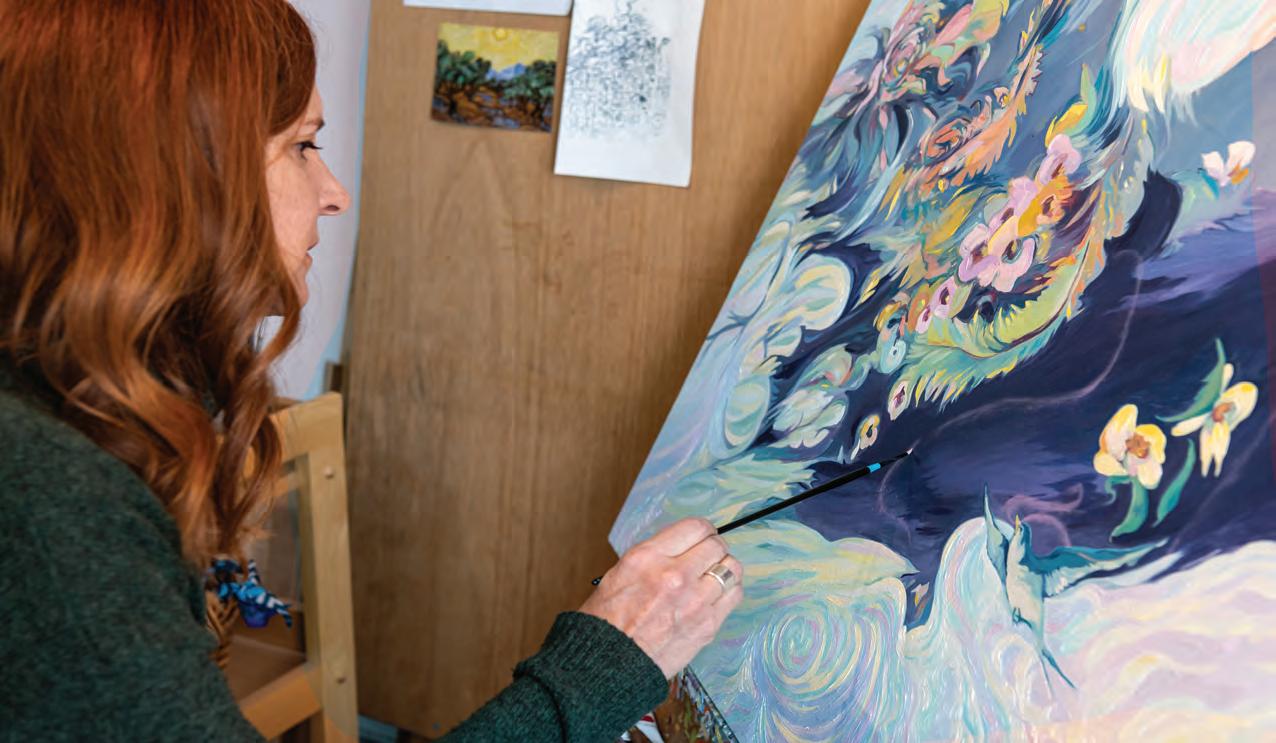
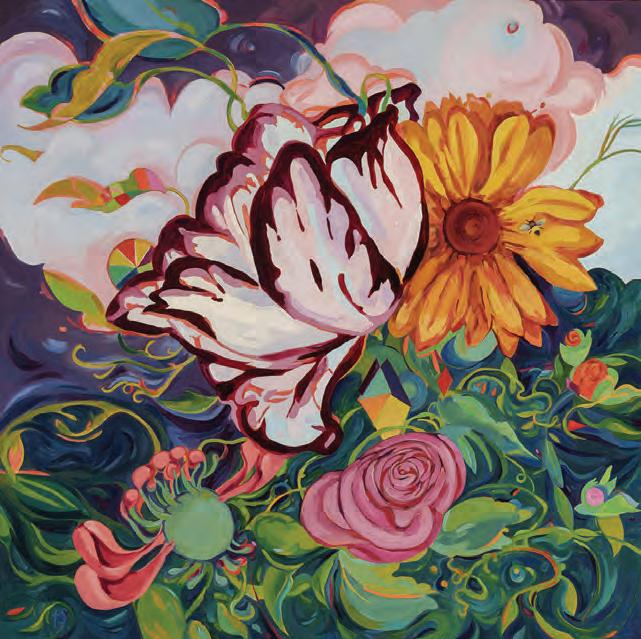
By Michelle Mastro
Ar tist, painter and occasional illustrator, Terri Shay isn’t afraid to herald in dramatic color. In fact, her artwork revels in it. Her paintings feature radiant swirls of colors bent to form exquisite odes to nature’s beauty. “I see patterns and rhythm in nature,” she explains of her muses. But not content to simply paint exactly what she sees, Shay will take a tree or flower and modify them, playing with their size, hue and shapes. “I like to rearrange what I see and heighten the color—I like the freedom of experimenting and using my imagination,” she says.
While Shay’s work doesn’t quite fall into any predetermined category of art style, at times, her work leans surrealistic in tone. And when pressed, she’ll point to the great impressionists of the early twentieth century as her artist forebears. “I like how they worked with texture and their use of color in such an expressive way,” she explains.
But Shay didn’t start working in bold hues. From Ohio originally, she got a degree in illustration and fine art and was recruited from art school right away to be a professional illustrator. After this, she found her way to freelance work and odd art jobs.
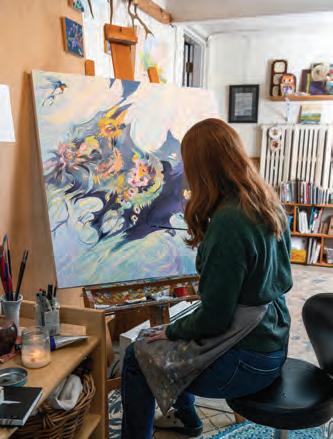
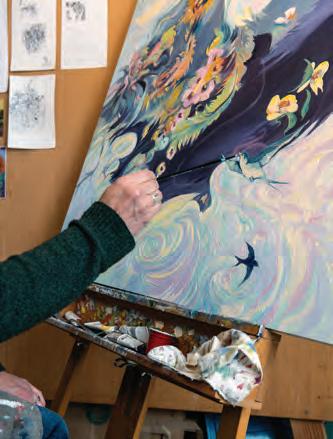
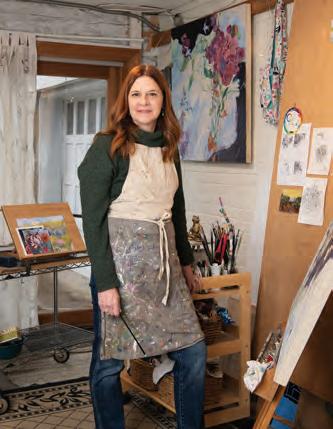
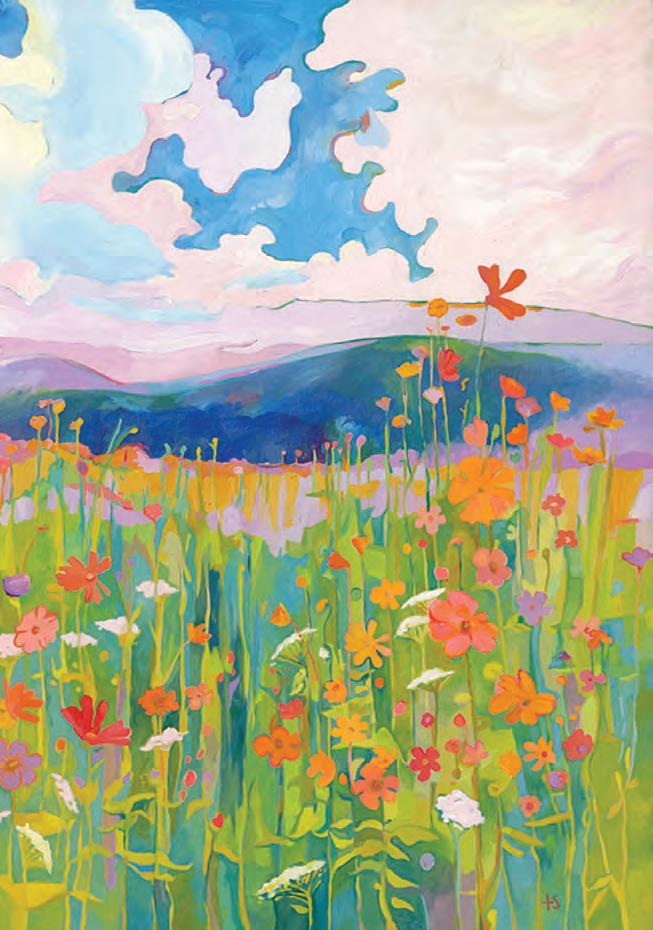
Moving to St Louis in 1998 helped her transition her artwork and she started work on a master’s degree in fine arts. It was then that she started falling in love with using colors, a love cemented even further when her professors pointed out that painting could be more versatile. “I really liked the freedom it afforded. I felt like I could experiment with my art. Suddenly, every landscape I created was heightened with over-the-top colors or reimagined proportions.” Jump to today, and Shay continues to weave her own take on artistic expression. She just finished a series she calls, “Dutch Re-mix.” “Here, I work with Dutch paintings, but I re-arrange the design and some of the elements,” she says. Next, she’s planning on using Brothers Grimm’s Fairy tales and other
classic folklore to inspire artwork focused on an animal narrative. “I’ve always been interested in classic stories involving friends in animal form,” she explains. “This exploration returns to the classic ‘tails’—think rabbit tails, fox tails and any other tails—as a play on the word tale.”
Aside from local galleries, Shay’s work is available on her website that she updates every month along with a monthly newsletter. “These update optional collectors on current shows or upcoming shows, local or out of town. Plus, I’m open to commissions,” she says. See stlouishomesmag.com for more photos and resources.
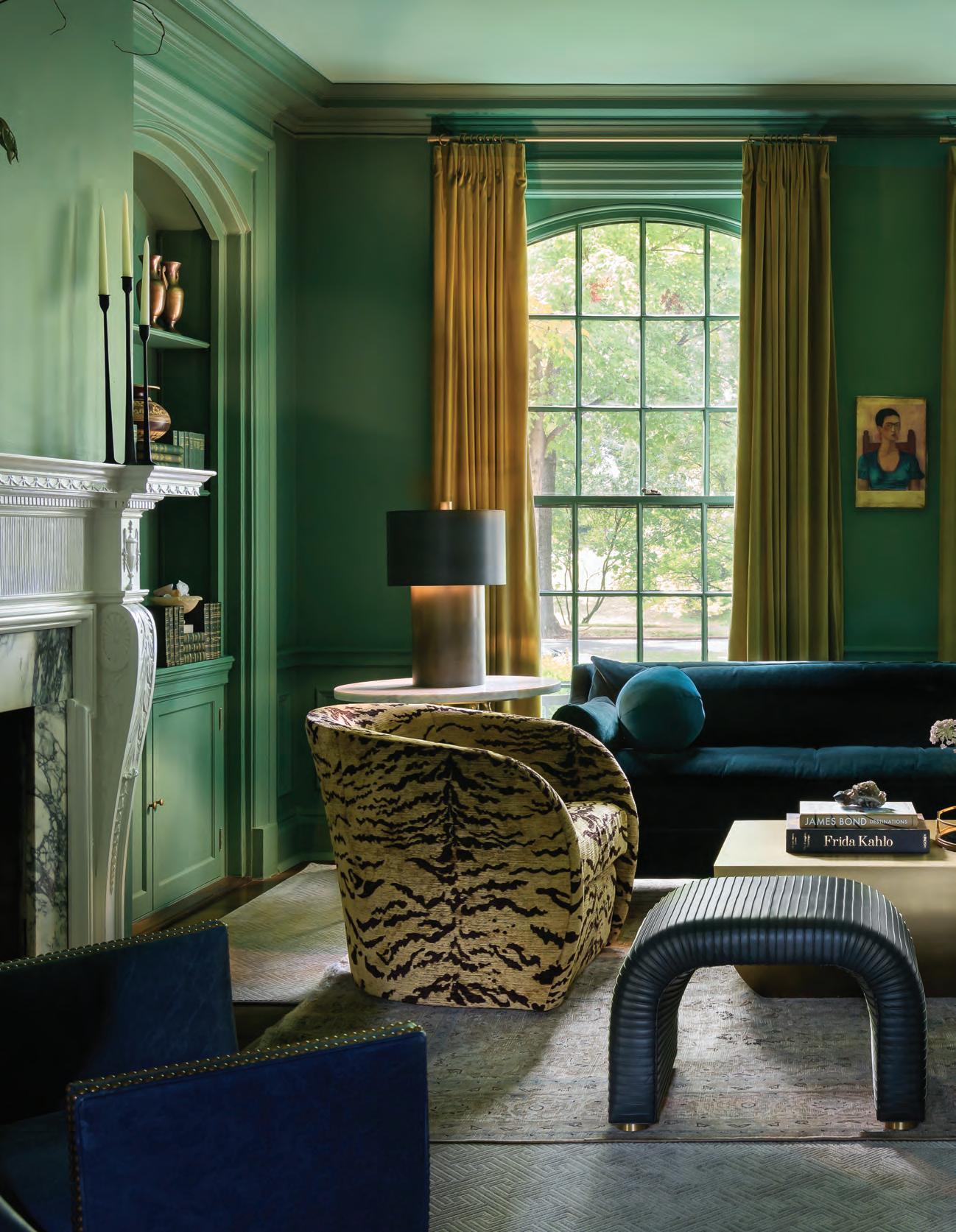
“What makes this living room so great is that it’s very interesting but also soothing,” says designer Jessie D. Miller. A blue sofa and a pair of tiger-print chairs sit comfortably in the boldly green room. “I really love these tiger-print swivel chairs,” says Jessie. “People really seem to respond to them.”
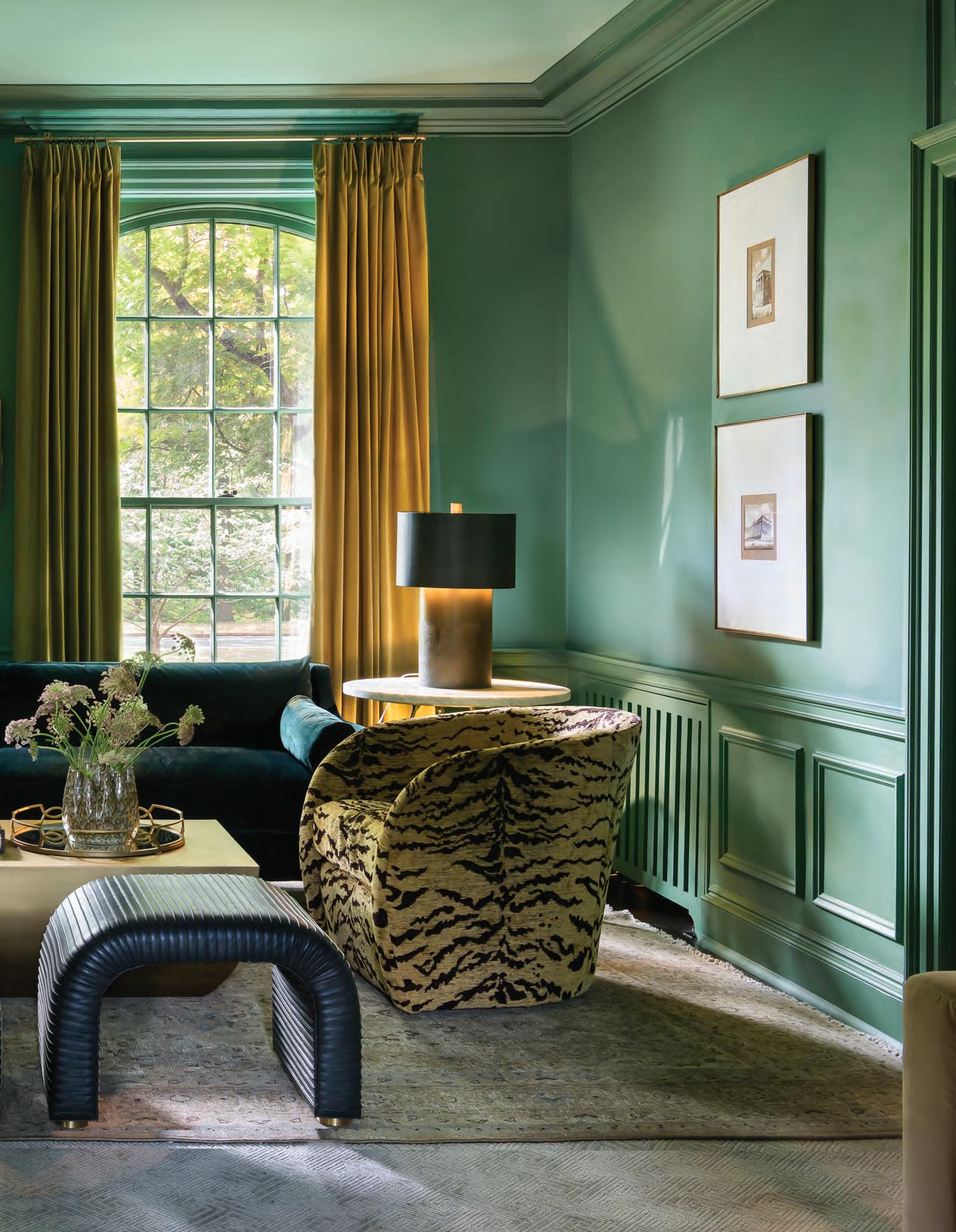
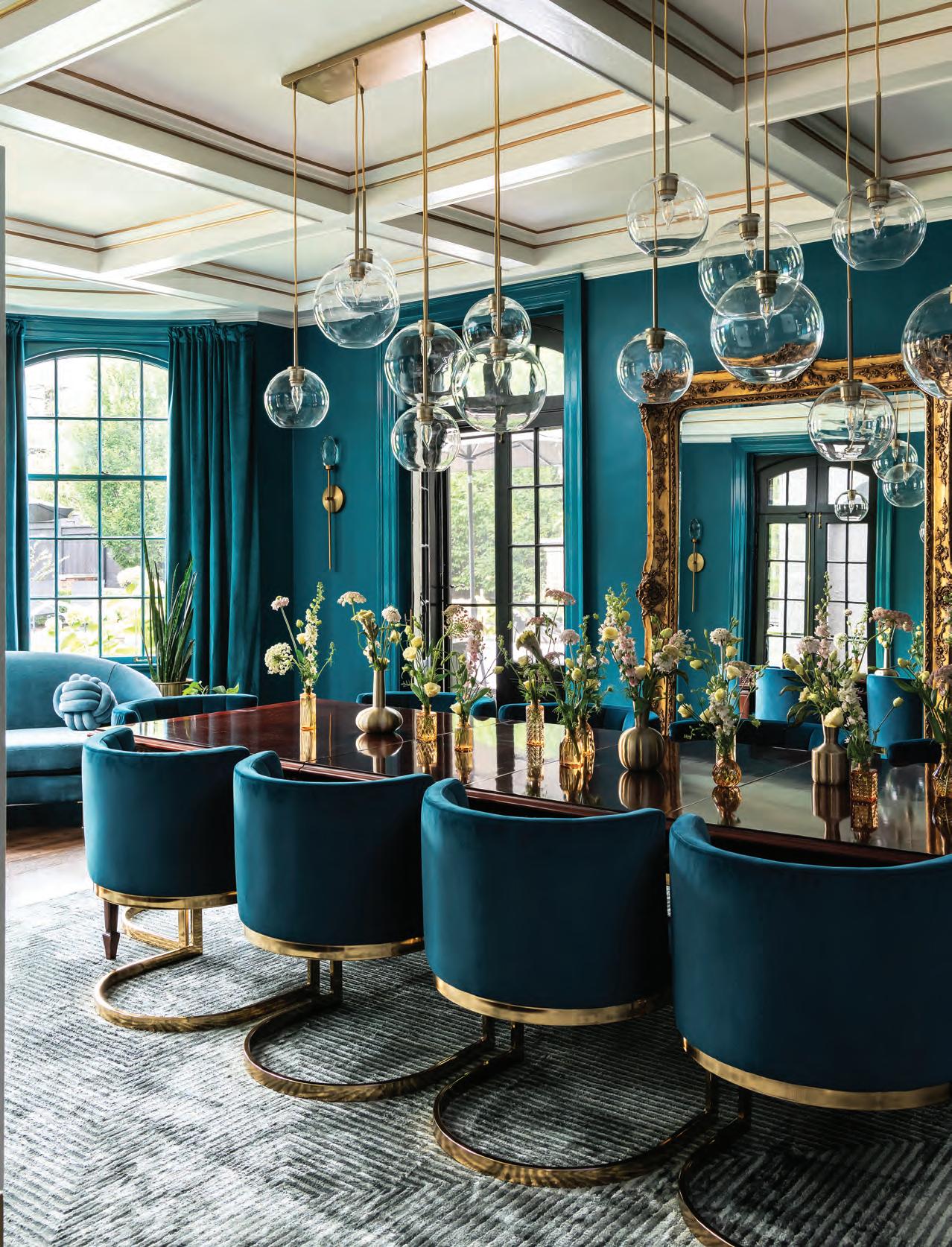
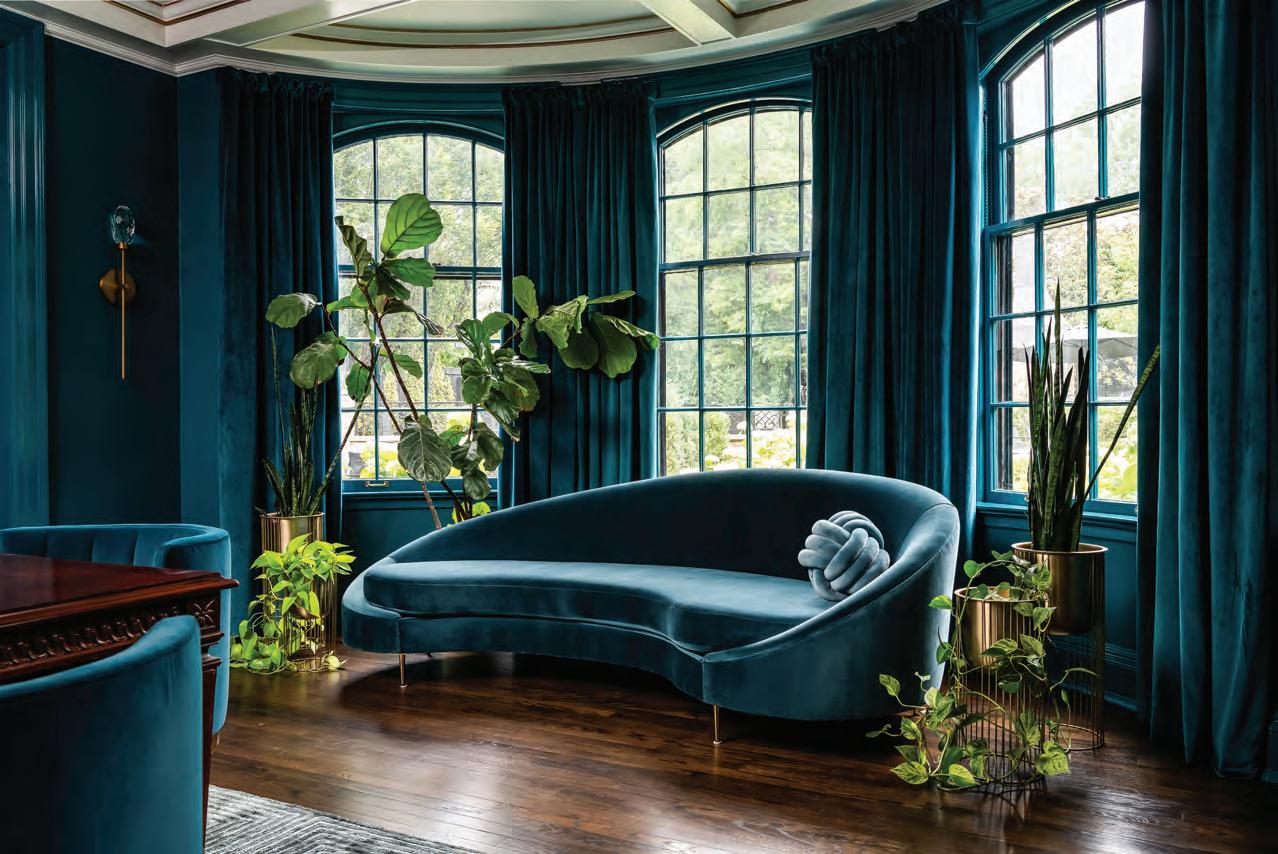
Visionary homeowners and a team of design talents boldly transform a century-old Clayton beauty.
By Kim Hill
Photography Karen Palmer
“ We love old homes with all the qualities that make them unique,” says the owner of this 1913 beauty. The owners already lived in a beloved older home nearby, but they wanted a larger kitchen and other upgrades in that house that would require an addition, a project that wasn’t feasible. They also wanted a pool and to stay within the Clayton neighborhood they adored.
A nearby charmer checked a lot of boxes on their list. “We saw this house as a blank canvas, rich with character and potential,” says the wife. “Its unique features, like the pool area and the original fountain and sage green marble floors in the solarium, captivated us immediately.”
And with a background in art therapy, the wife could envision the possibilities to create a bold, colorful space that would both inspire and soothe. “My husband and I are both visionaries,” the wife explains. “We immediately saw where we wanted to change or add things.” Taking inspiration from
the solarium’s green floor and the Mediterranean blues and verdant greens observed on cherished trips to Greece and Italy, the couple identified those hues for their colorways.
I n their previous home, the couple had enlisted Dana King Design Build Remodeling for several successful projects, including refinishing the master bath and an outdoor courtyard. “When that project was finished, it looked like it had always been there, and we wanted to recreate the same idea on the third floor of the new home,” says the wife.
“We knew Dana could do the whole project.”
Dana says her award-winning firm has considerable experience remodeling older homes. In this home’s third floor, the placement of the dormers and doors as well as the angles of the room were typical of attics, she says. “It wasn’t meant to be an architecturally interesting space, so making our work look intentional was something we all had our eye on.”
The wife selected the furnishings for the third-floor recreation space. “I wanted something with a great design that was also fun and fit the space,” the wife says of the marble-topped ping pong table.
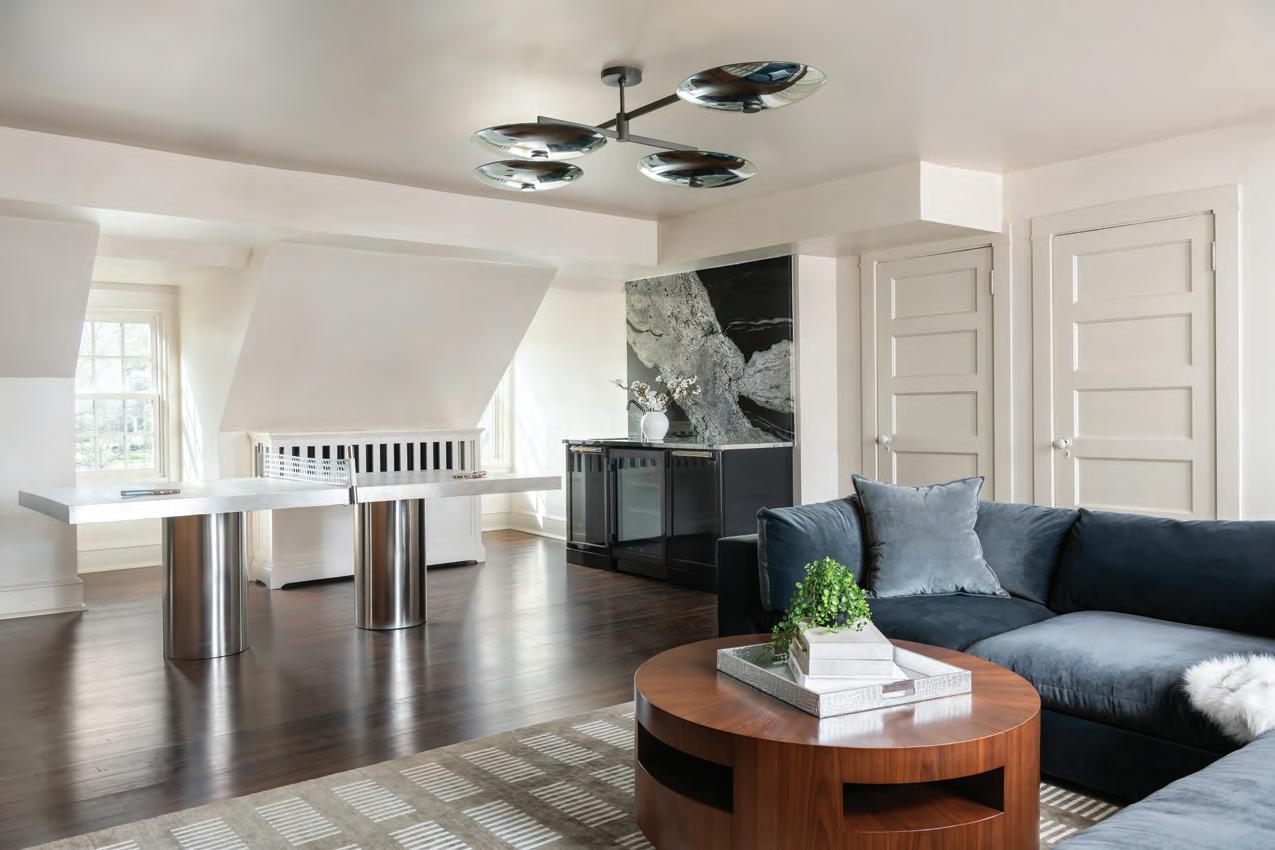
The homeowner envisioned a hidden door to allow them to hang a TV without interrupting the flow of the space. A feature wall of slatted wood with a door that blends into the slats, rendering it nearly invisible, provides that punch of interest while keeping the area cohesive.
“I’m really proud of how we installed the door,” says Dana, the owner, contractor and principal designer of her firm. Varying the width of the slats also takes the wall from looking prefabbed to truly custom. “It looks very intentional,” she says.
The owners also wanted a wet bar so they didn’t have to trek down two flights of stairs to the kitchen. “We had access to plumbing through a bathroom adjacent to this room,” says Dana. “It required moving some tile and fixtures, but the owners were dedicated to the investment of doing it.” Interior designer Michelle Banks coordinated with Dana’s team in creating the wet bar as art. “It’s a real feature of the room with gorgeous black stone,” says Dana. And capping off the room’s playful vibe, a marble-topped ping pong table set on a stainless steel base is the design-forward piece the wife envisioned for the space. Tied-in with the wife's carefully selected furnishings and light fixtures, the space encapsulates their initial vision.
With the third-floor renovation underway, the wife began implementing her many ideas in the rest of the home. In a first-floor room that held a piano when the couple first viewed the home, they began implementing
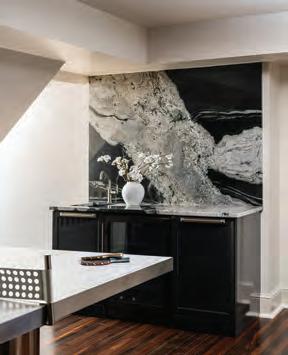
Bottom: A feature wall of wood slats creates a focal point in the remodeled third-floor recreation space. A door leading to a storage area disappears into the wall, thanks to the expertise of Dana King Design Build Remodeling. “Varying the width of the slats makes it look very intentional and not like every other wood wall,” says Dana. “This room feels finished, warm and inviting, and the owners tell us it’s a place they use often and love, which means we achieved their goals.”

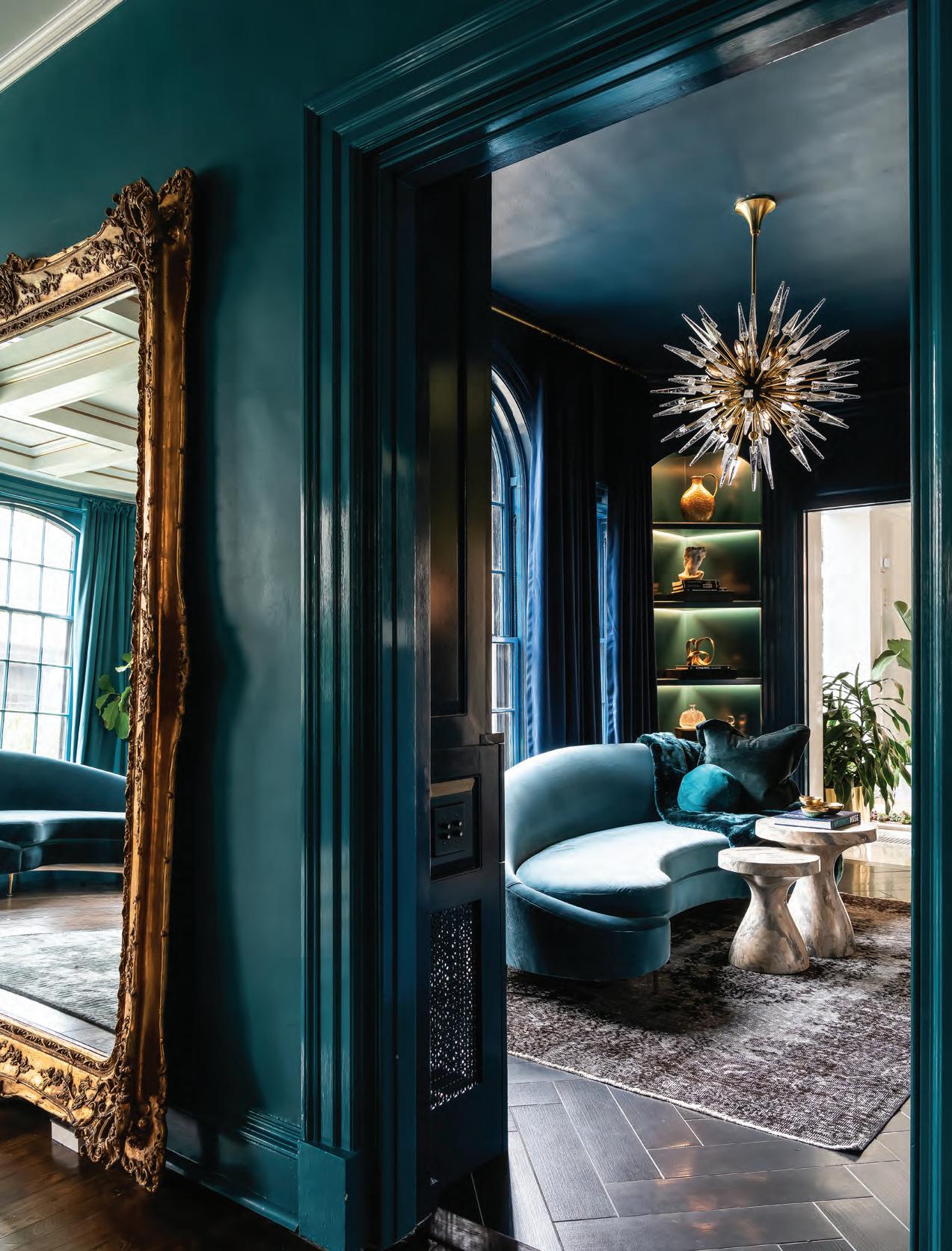
“I love when you walk into a room that you feel something, and color really brings that feeling to the forefront,” says the homeowner. “It lifts your spirits and brings you into your heart space.”
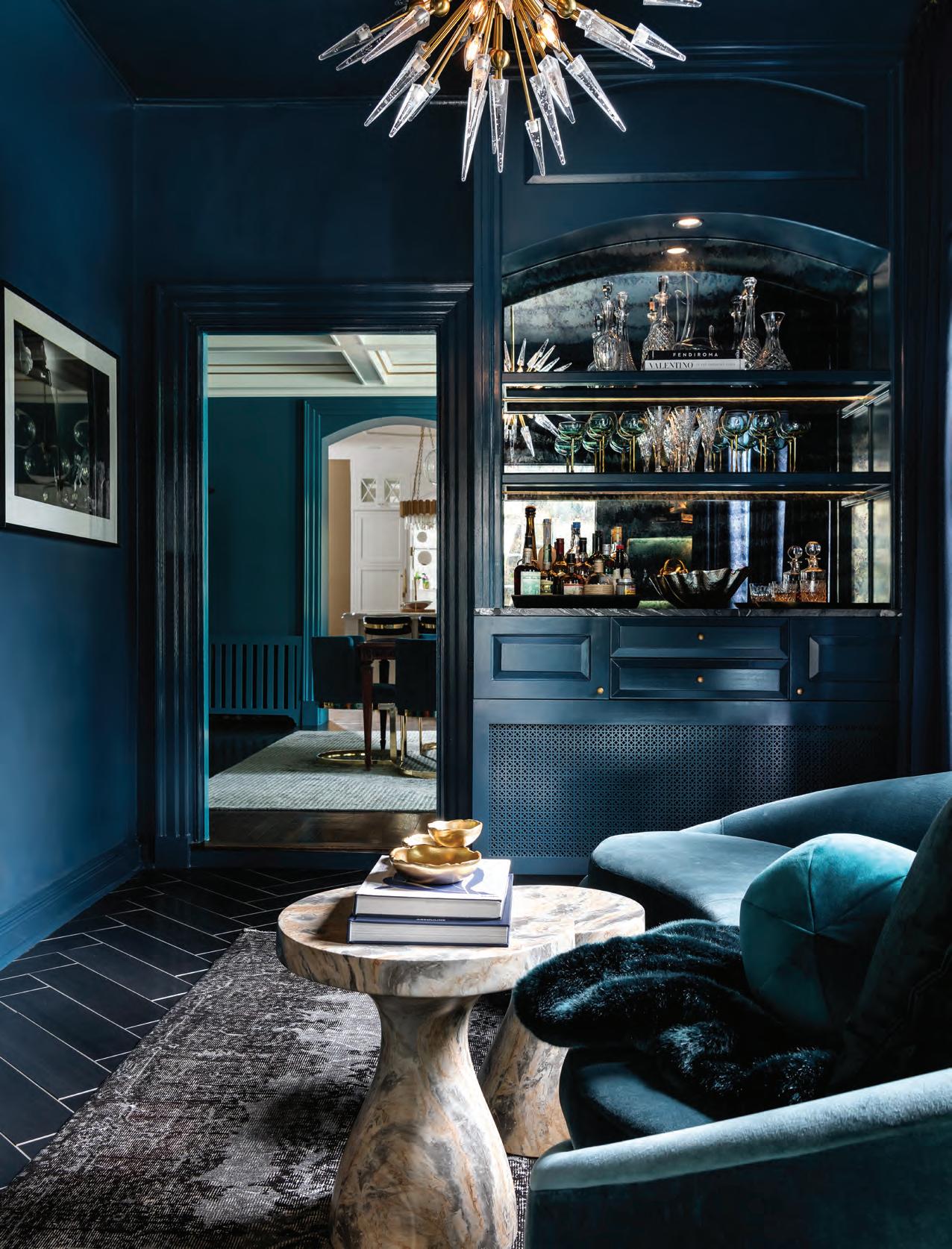
Saturated in Sherwin-Williams’ Midnight Moscow', the bar area is a collaborative project between the wife and the talents of Kyle Grimm of Grimm Woodworking. The couple’s crystal decanter collection, cherished books and Greek pottery personalize the shelves, thanks to the wife’s careful styling and help from YouTube tutorials. Jessie D. Miller’s selection of the stunning chandelier and the marble side tables up the glam even more in the sophisticated space.

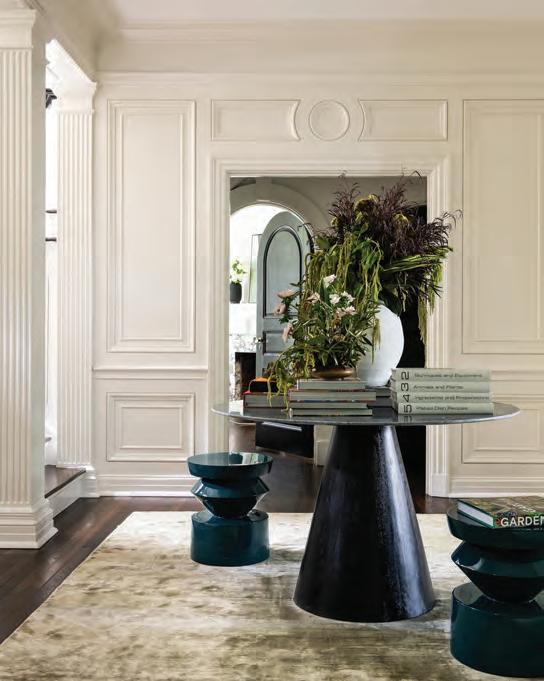
their initial idea for a cozy, moody bar. It came to life thanks to the skill of Kyle Grimm of Grimm Woodworking. “He built the custom bar that he and I designed together,” says the wife, who chose SherwinWilliams “Midnight Moscow” to drench the room in sophistication.
When she approached the design of the living room, however, the wife felt overwhelmed. After designing the dining room, bar and solarium, she had so many ideas she realized she needed help in bringing them together. Talking with friends and scouring social media accounts, the wife found Jessie D. Miller Design and contacted the award-winning designer.
Jessie immediately began helping the wife organize her ideas, particularly the layout of the living room. “She’d purchased two teal, curved sofas, mirrors of each other,” Jessie says of the wife. “And while she was completely fine with starting over in the living room, the investment of those pieces wasn’t something she wanted to forego.” Although beautiful, the pieces weren’t compatible with the shape and size of the room, Jessie thought.
Top: A channel tufted sofa’s beige hue grounds a quiet corner of the color-drenched living room. “Not everything in a room can be a star,” says designer Jessie D. Miller. “You have to pick your power players and everything else takes a supporting role to make the focal point that much more interesting.” Left: “What a treat to be able to decorate something that’s already architecturally interesting,” says designer Jessie D. Miller. “The foyer is so fabulous with that original molding.” Sculptural stools double as little side tables. The teal hue adds a shot of color to the calming palette and connects to the teal in the nearby dining room. Flower arrangement on the table is by Lucy Willis Interiors, who often supplies fresh florals for the homeowners.
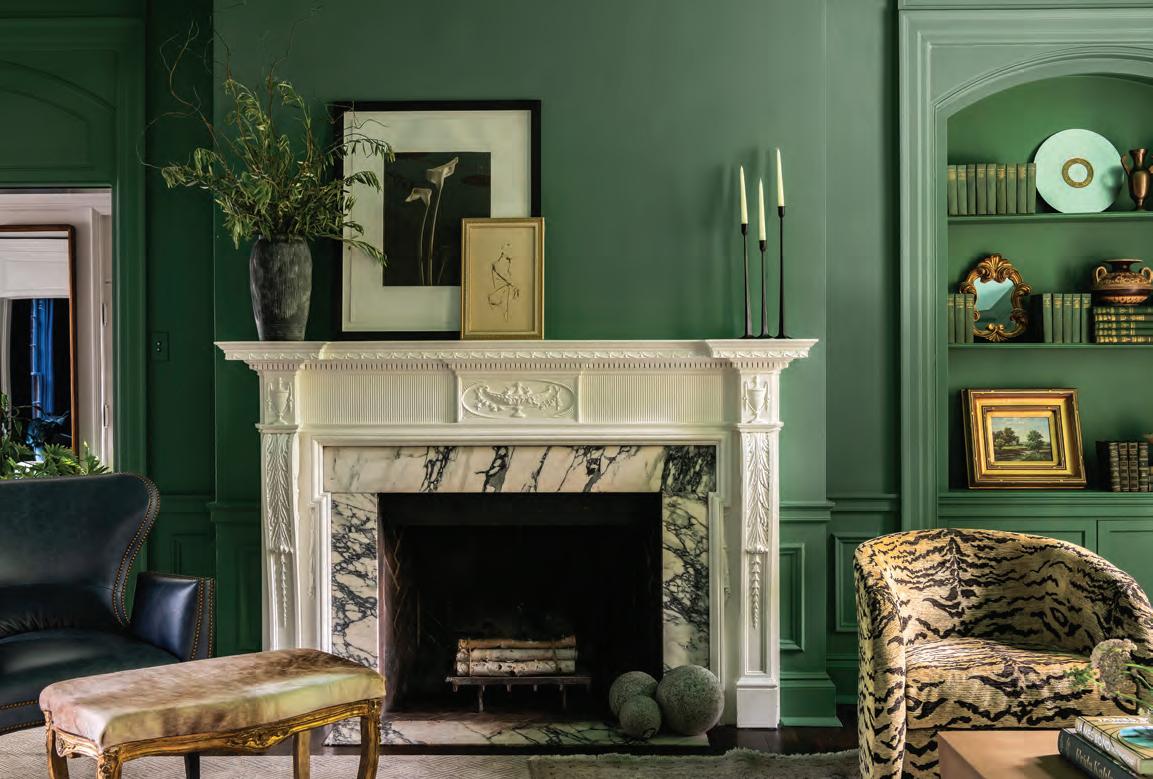
“I identified areas where those sofas could live much more comfortably and be enjoyed so much more within the main floor,” Jessie explains. One found a home in the window area of the dining room, a vast space even with a large dining table. The other sofa provides a conversation spot in the bar area adjacent to the living room.
To design the living room, Jessie started with the layout. “They like to entertain, so circulation and traffic flow is something I’m very mindful of,” says Jessie. “And for this family, we did a lot of mobile seating like little stools or benches that you can pull up and then put back in place.”
Jessie was also tasked with furnishing the foyer, sourcing the furniture while the wife selected the art pieces. “What a treat to be able to decorate something that’s already architecturally interesting,” says Jessie. “The foyer is so fabulous with that original molding.” For such a large space with low ceilings, she felt there wasn’t an opportunity to enhance the ceiling with a wallpaper application or dramatic chandelier that would visually lower the ceiling even more. “Instead, I thought a fabulous piece of furniture would work best, and I love a round center table in an entry,” the designer explains. Sculptural stools can double as little side tables. The teal hue adds a shot of color to the calming palette and provides a connection to the teal used throughout the dining room.
With the help of skilled artisans, designers and craftspeople, the
couple wove a tapestry of colorful creativity and comfort to project their personalities and tastes on the home’s blank canvas. “In our home, creativity and comfort intertwine, creating a legacy for our family and a haven for the soul,” says the wife. See stlouishomesmag.com for resources and additional photos.
This page: Original to the home, the traditional fireplace’s graceful beauty is enlivened with the choice of animal print fabric for swivel chairs. Designer Jessie D. Miller styled the bookcases with a mix of antiques and curiosities reflecting the homeowners and their tastes. Opposite page: In the sunroom, the owners envisioned numerous plants and a light and airy color palette to create a verdant oasis. “At first we weren’t sure how we were going to work with the green and white marble tile floor, but it ended up being such a beautiful feature it actually inspired us for some of the color palette for the entire house,” says the wife. “We use this as our family room, and I spend the most time in this room.” The room was given an ombre treatment in painting the coved ceiling, which the homeowner painted herself and Jessie calls “a subtle yet striking detail.” A fountain original to the home (not pictured) is positioned on the opposite end of the room.
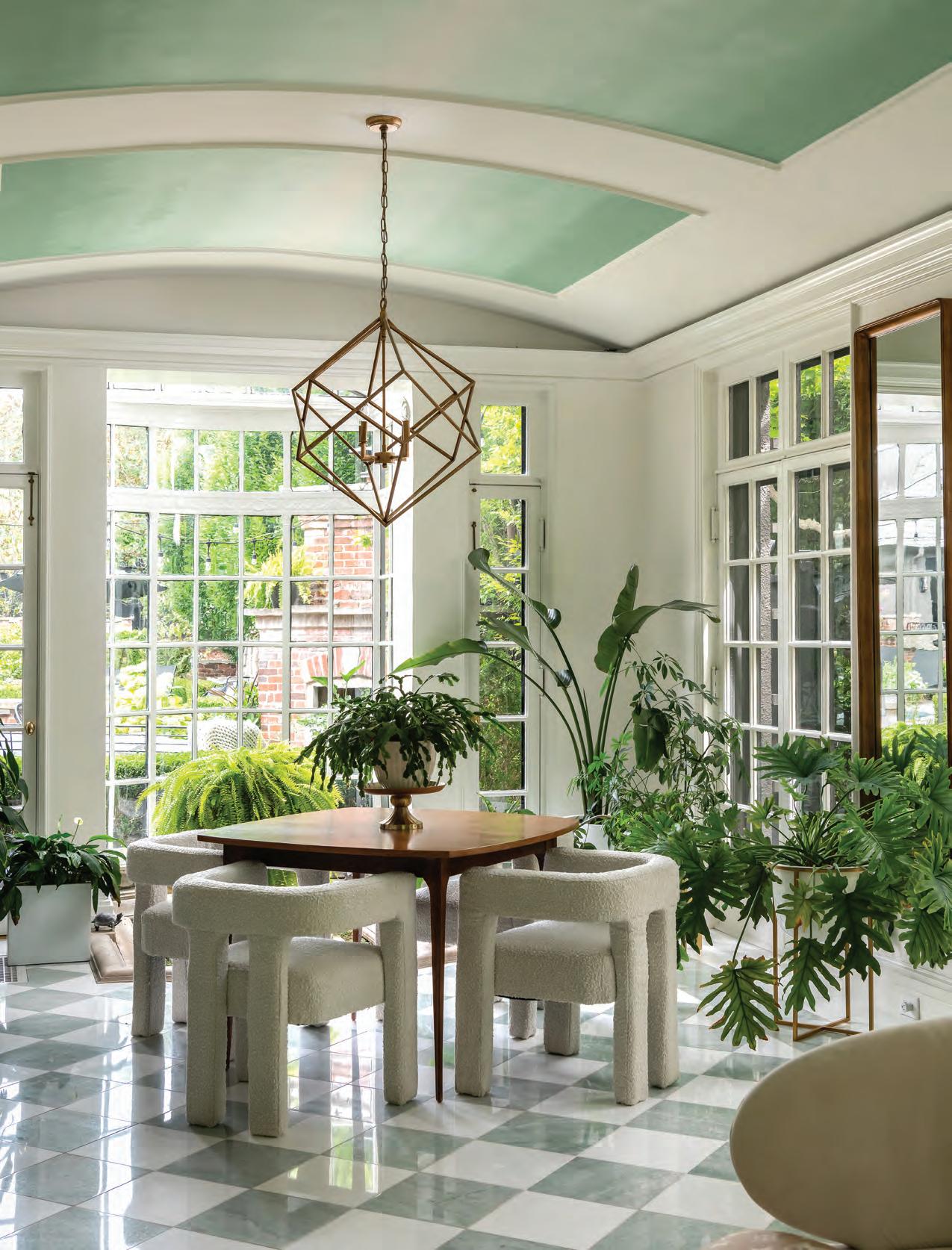
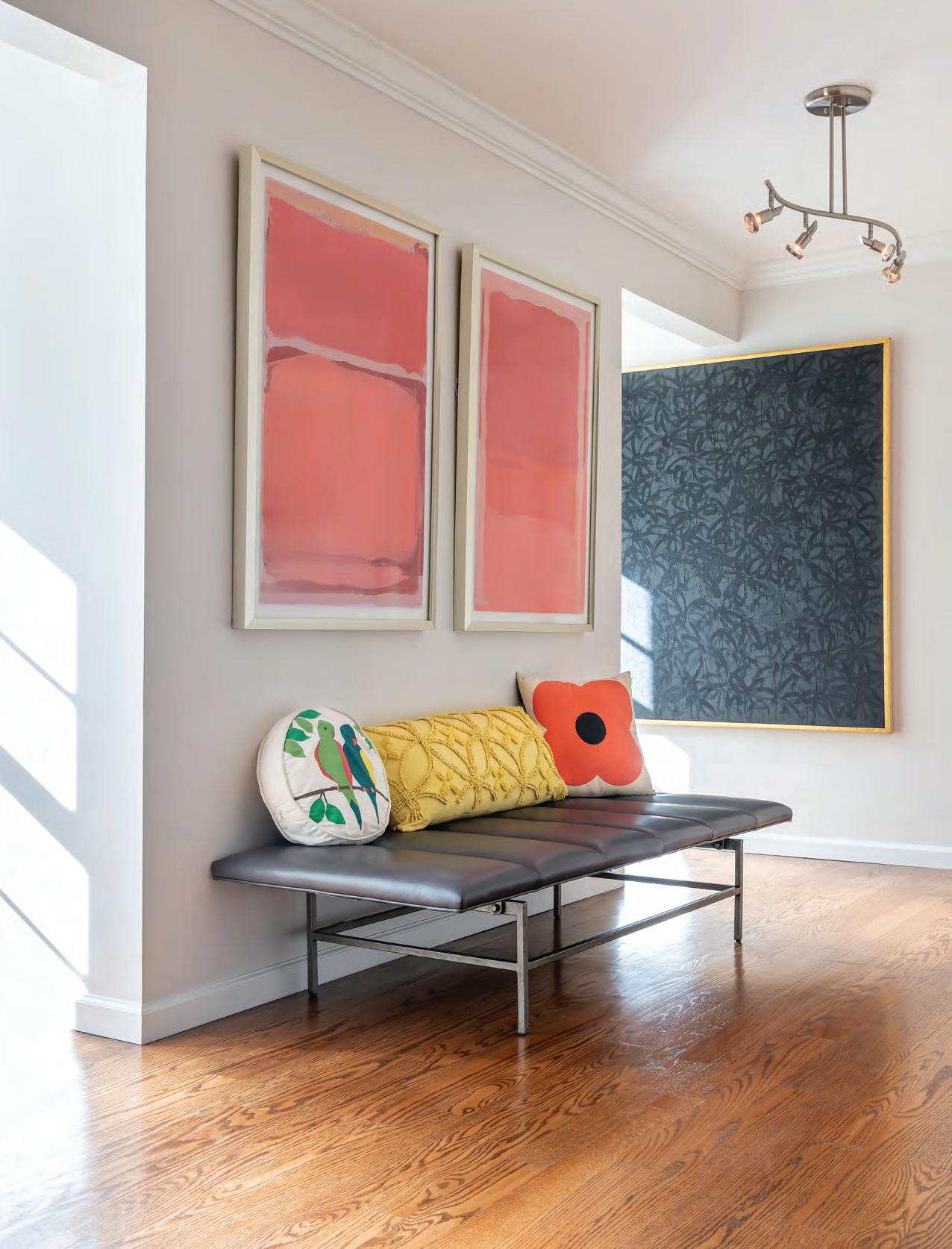
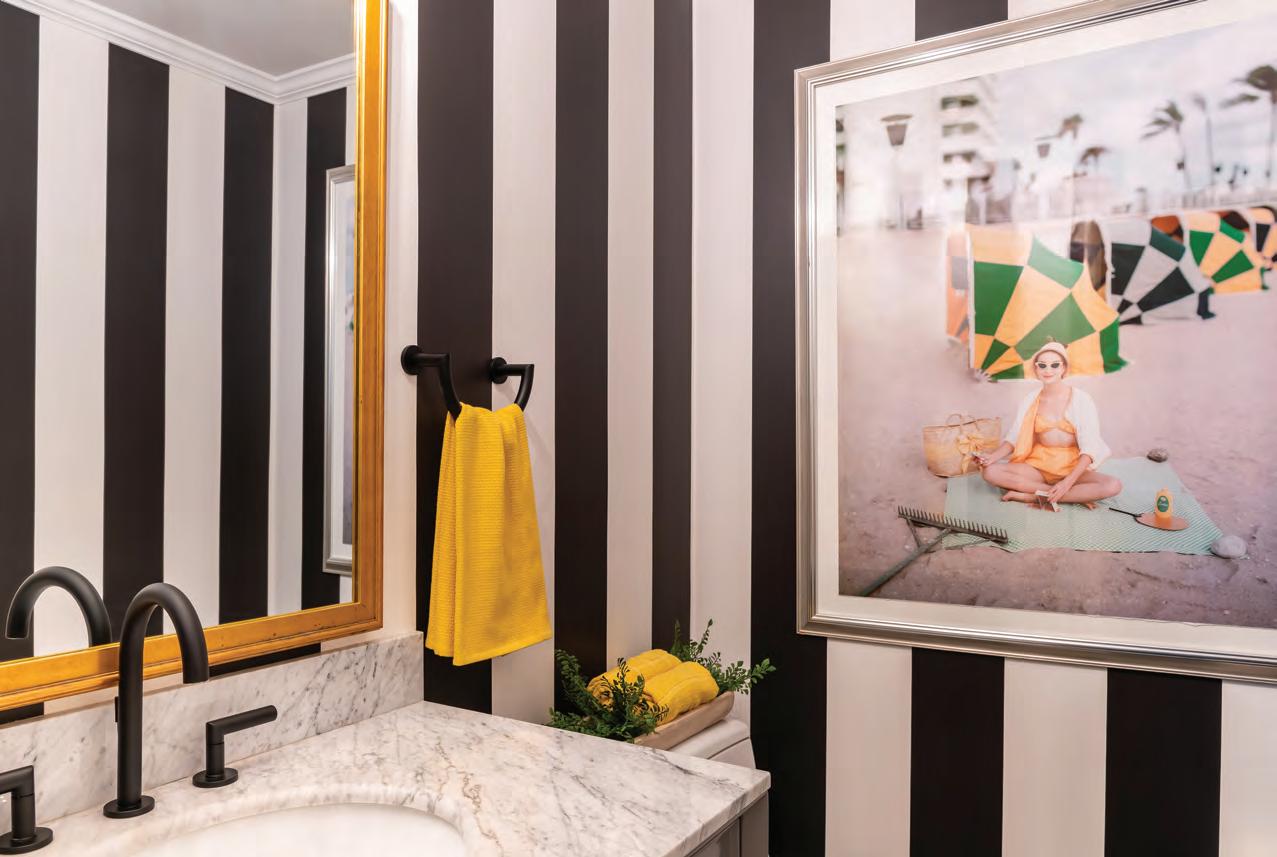
By Jeanne de Lathouder Photography
A St. Louis couple with contrasting tastes joins forces with their interior designer to achieve a satisfying balance in their eclectic Ladue home.
ometimes, it's all in the mix. For a St. Louis couple with distinct tastes, their ability to strike a perfect design balance within their whimsical Ladue home seemed to evolve organically. Over the past decade, the homeowners—both PhDs with demanding professions and two boys—have successfully blended the wife's self-proclaimed "impulsive" purchases and mid-century-modern style with her husband's more traditional preferences. Showcasing a diverse array of art and collections, their 1970s colonial home emanates a palatable, free-spirited vibe to all who enter. Their vibrant mix of old and new with high and low price points—all blended with precious
and simple finds—repeatedly proves that opposites do indeed attract.
"The owner has very eclectic tastes and buys what she loves without hesitating," says interior designer Maria Clifford of Style Matters, who has worked with the couple since they purchased this home in 2014. "Mixing styles, prints, patterns and textures is one of my hallmarks, and luckily, both the homeowners entrusted me to work everything in and achieve the right balance."
Cliff ord began working with the owners shortly after they purchased their 4,500-square-foot home, which tucks into a quiet Ladue cul-de-sac. She immediately gave the dwelling a 21st-century facelift with a mix of modern and vintage furnishings, bold colors, patterns and artwork. A 2023 kitchen

The dining room's joyful aesthetic includes a Knoll table and a Drexel sideboard decorated with vibrant art glass and modern shelving housing Orla Kiely ceramics. New metal chairs from Mitchell Gold and Bob Williams upholstered in a retro-inspired boucle surround the table, and a bubble chandelier from Regina Andrew delivers yet another element of unexpected whimsy.
renovation featuring a stunning cabinetry design by Louis Rybecki of Marc Christian Fine Cabinetry also included removing a main hallway and the wall separating the family room. The remodel paved the way for the owner to showcase her whimsical style by mixing bold colors with compelling prints and materials.
Standout elements include a mid- centurymodern tulip table with a striking orange top featured in the sun-filled breakfast room. To elevate this conservatory-style space added by a previous owner, she enhanced the aesthetic with woven blinds, a mod wallpaper from Irish designer Orla Kiely and a Sputnik-style overhead light fixture. In the family room just off the kitchen, an elegant milkglass collection displayed on a black built-in cabinet creates a dramatic contrast. Elsewhere, the owner's varied collections infuse colorful personality into the home via mid-century mixing bowls, art glass, Viking glass, fairy lamps and Enid Collins handbags.
"I like how Maria describes my personality,"
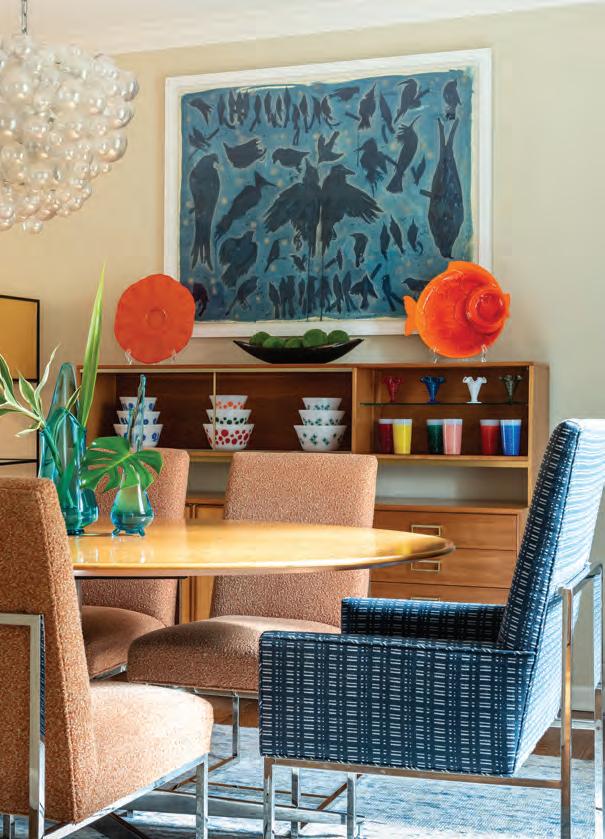
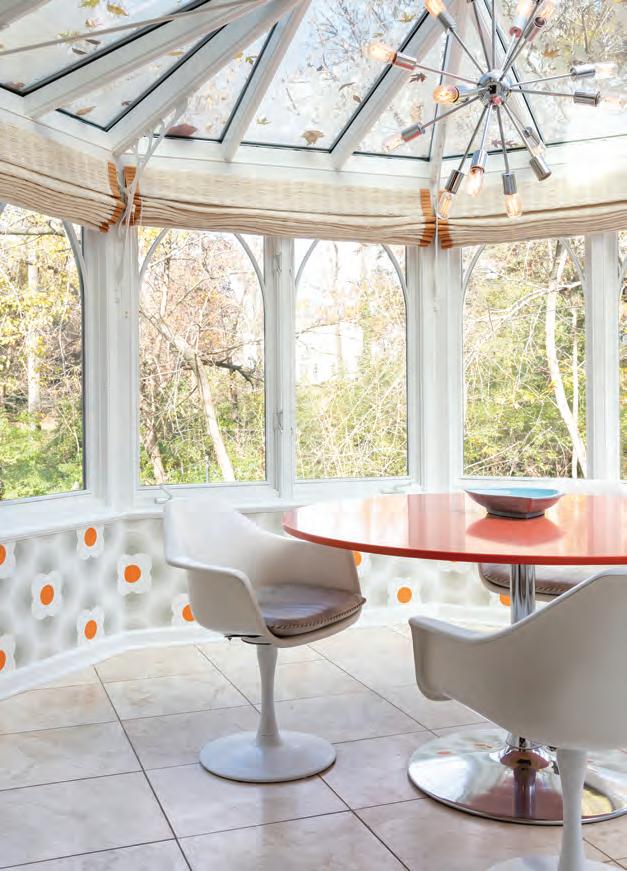
says the homeowner, "because I am truly eclectic and tend to purchase things at first sight. She is really good at helping me think through what we already have and how a design element might work. Sometimes, she 'lets' me buy an outside-the-box piece and works it into the design in a way I would never have thought of. Those usually end up being some of my favorite features in the house."
T he couple's curated accumulation of furnishings and collectibles offers a signature mix of showroom items and authentic midcentury finds from St. Louis haunts such as CoolStuff, Fresh and MoModerne. As a sociologist, the wife loves supporting local shops while hunting for unique furnishings with fascinating histories. Adhering to a cohesive color palette of cream, grey, navy and orange helps unify any visual juxtapositions.
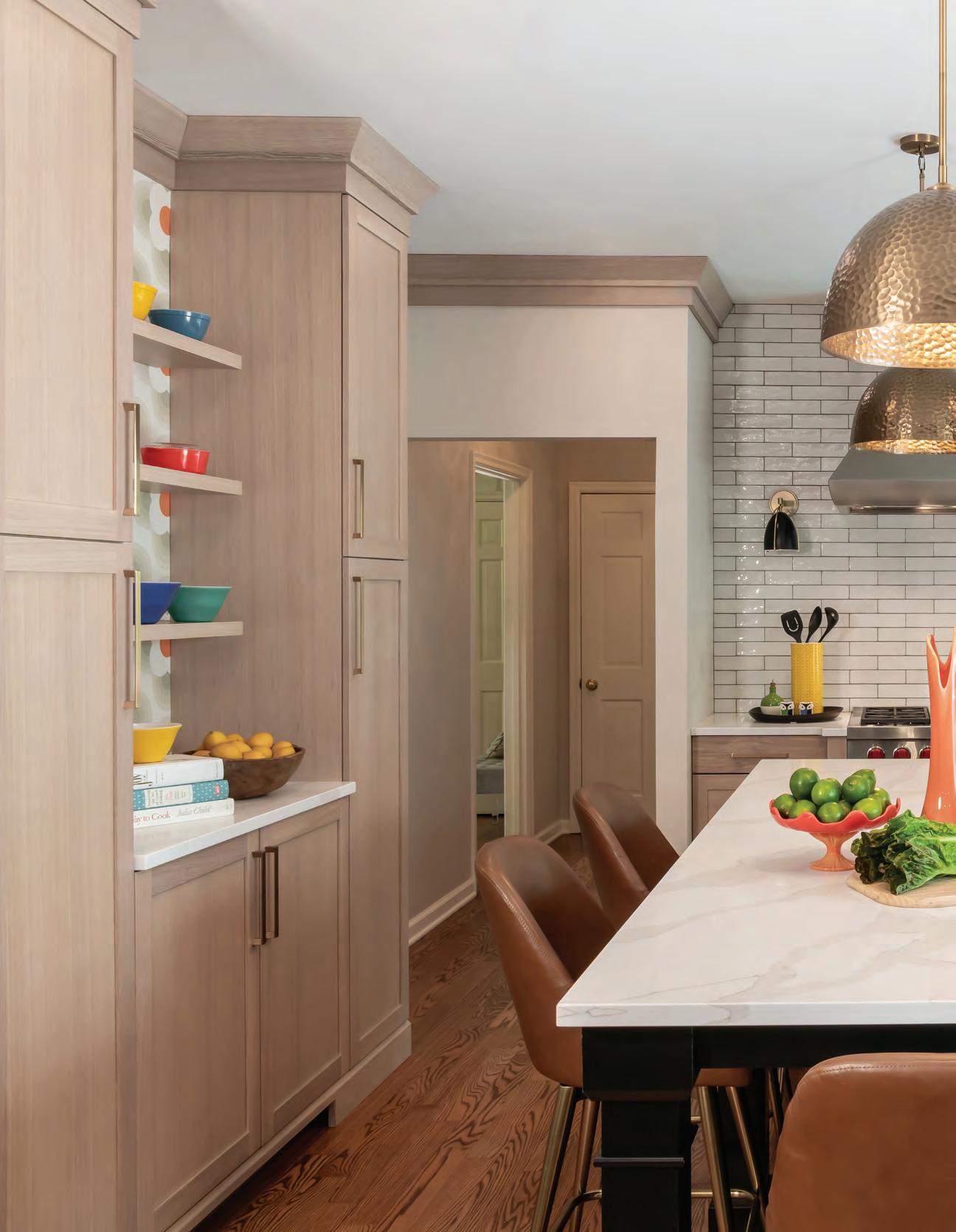
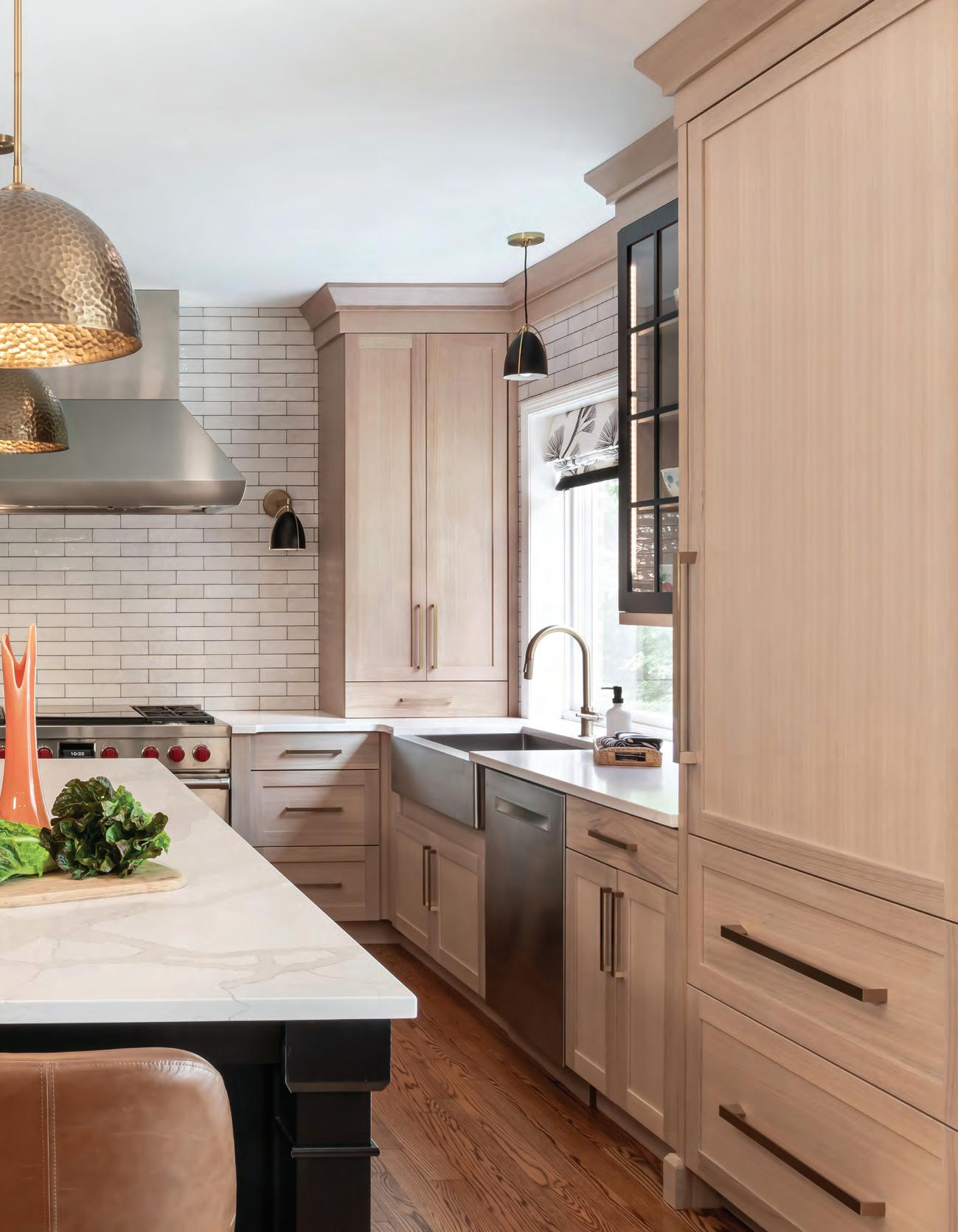
Expanded from its original postage size, the kitchen now opens to an adjoining breakfast room, dining area and family room. Textured subway tile and an embroidered fabric window shade lend tactile interest to the sleek aesthetic. Floating shelves backed with Orla Kiely wallpaper house the owner's collection of vintage mixing bowls.
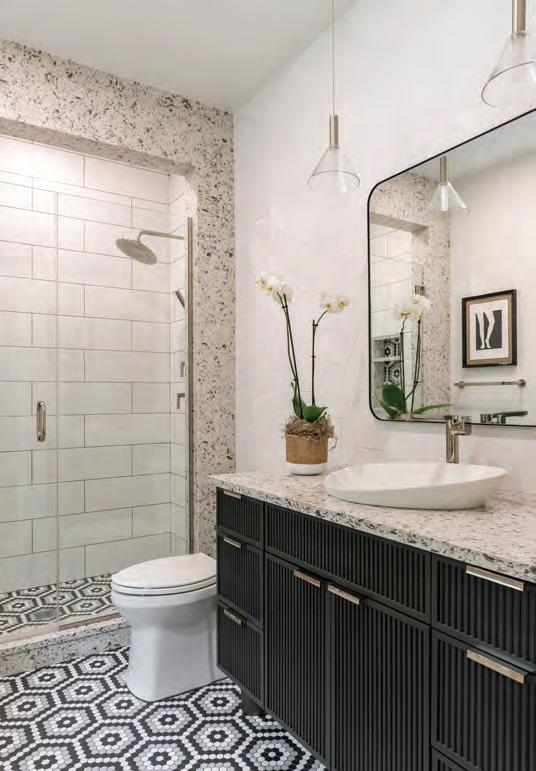
"Viewing my collections of vintage bowls and glassware brings me joy, and I love how the bright colors contrast with the modern neutrals," she notes. "I find myself working and hanging out more in the kitchen since we opened it up—it's challenging to describe how much this renovation has changed how we function as a family—the island and coffee bar are two notable features that the four of us enjoy immensely."
Beyond the family's varied collectibles, an impressive cache of original artworks may be the most influential element in the home's design. "Their stunning collection features works from modern masters such as Alexander Calder, Robert Mapplethorpe and Ansel Adams alongside local artists Ted Collier, John O'Hara and Maggie Robertson," Clifford notes. "The owners' son, a photography student in Chicago, is admittedly their favorite artist, whose works hang over a pair of chests in the living room."

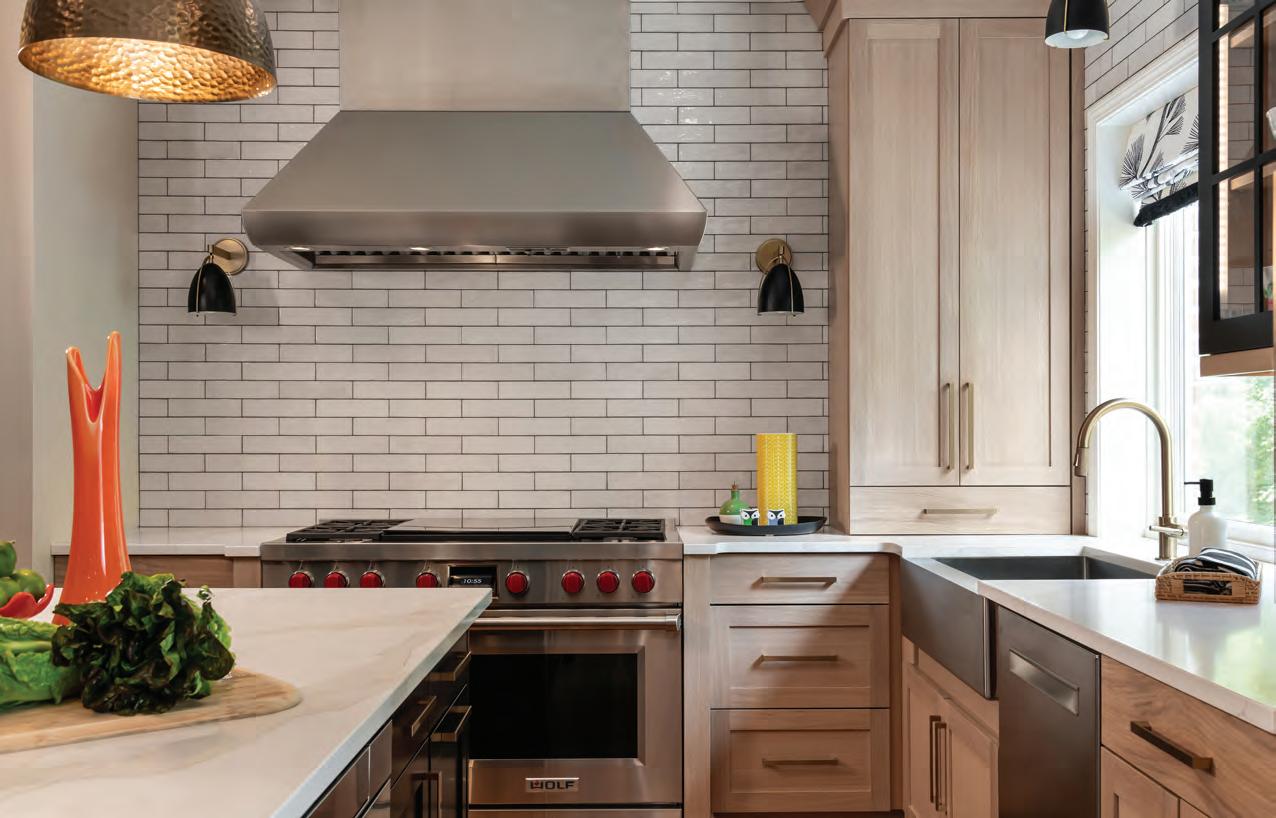
The dining room's nuanced mix includes prints by Alexander Calder and Maggie Robertson and an abstract painting by John O'Hara. A gallery-like stair landing spotlights a creative montage of Conde Nast prints with John O'Hara's "Black Daisies" and Ted Collier's "Circle Series." "I was blown away by the texture of Ted Collier's "Circles" when I went to his studio," says the owner, "and similarly impressed by John O'Hara's dynamic encaustic wax paintings. The juxtaposition of Ted and John's artwork hanging next to the retro photography Maria found from the Condé Nast archives really captures my overall aesthetic—modern but very vintage. I spend a lot of time reading in the upstairs gallery, so seeing these pieces is like seeing a friend or a family member every day—I always expect them to be there."
Top left: In the son's bathroom, patterned floor tiles and a patterned quartz shower surround and vanity give a spacious feel to the 70-square-foot space.
Bottom left: A dramatic display unit and a large-scale photographic work by Ben Hamm define the family room. Two distinct seating areas delineate the space with the same sofa style in two different hues.
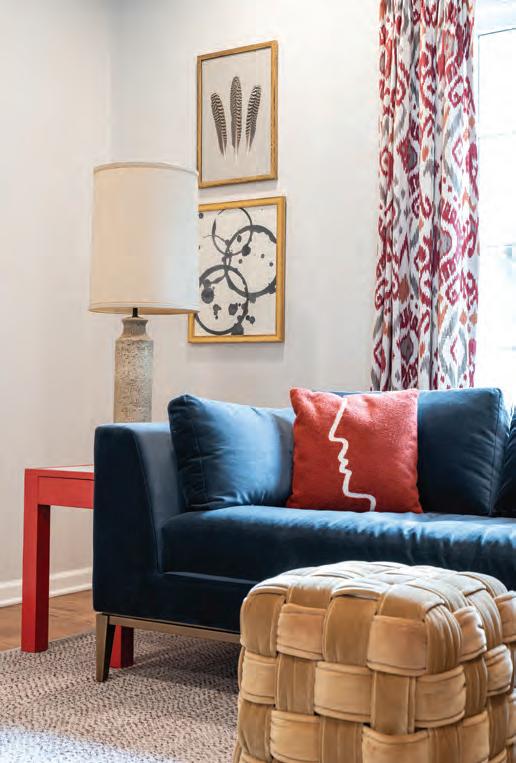

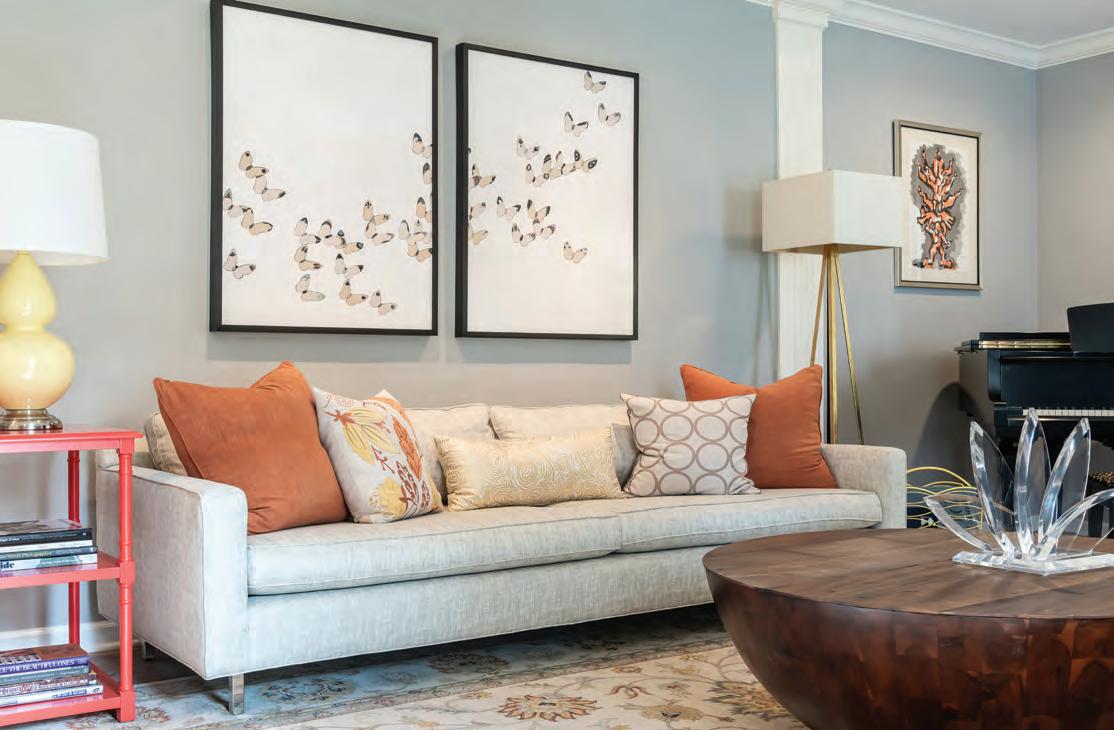
M id-century modern furniture icons reign supreme throughout the couple's home, making an appearance in almost every room. The living area's classic Barcelona chairs, streamlined sofa, glass-and-chrome table and Lucite accessories effortlessly mesh with a Persian rug and custom Schumacher draperies, creating a satisfying counterbalance. An ethereal diptych over the sofa nods to the wife's love of butterflies, while an abstract print and reclining nude reside harmoniously nearby. In the dining room, traditional window treatments combine with a pre-owned Knoll table surrounded by contemporary metal chairs upholstered in a retro-inspired boucle. A Drexel sideboard blends seamlessly with floor lamps embellished with art glass and contemporary shelving dotted with Orla Kiely ceramics.
" Working with this couple is always fun—they are so trusting and up for anything," says Clifford, "and we also enjoyed collaborating on their vacation home in Scottsdale, Arizona. This new abode has become the go-to house for family gatherings because of its large and functional entertaining spaces. And the owner's colorful, spontaneous finds forever entice friends to come over and see what's new since their last visit!" See stlouishomesmag.com for resources and additional photos.
The living room's traditional elements, including a large Persian rug and fringe-trimmed Schumacher draperies, blend fluently with a pair of mid-century modern Barcelona chairs. Flanked with photographic works by the homeowner's son, an oversized painting by Ronnie Vinton forms a focal point over the fireplace mantel. A playful butterfly diptych complements the form of a streamlined low-profile sofa and an organically inspired cocktail table.
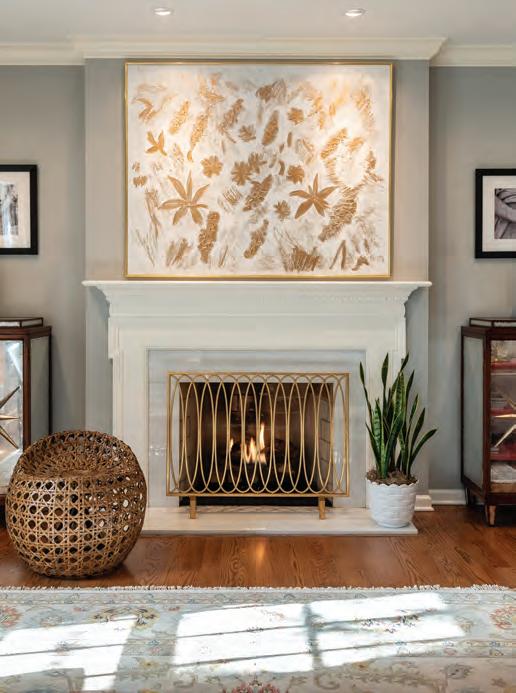
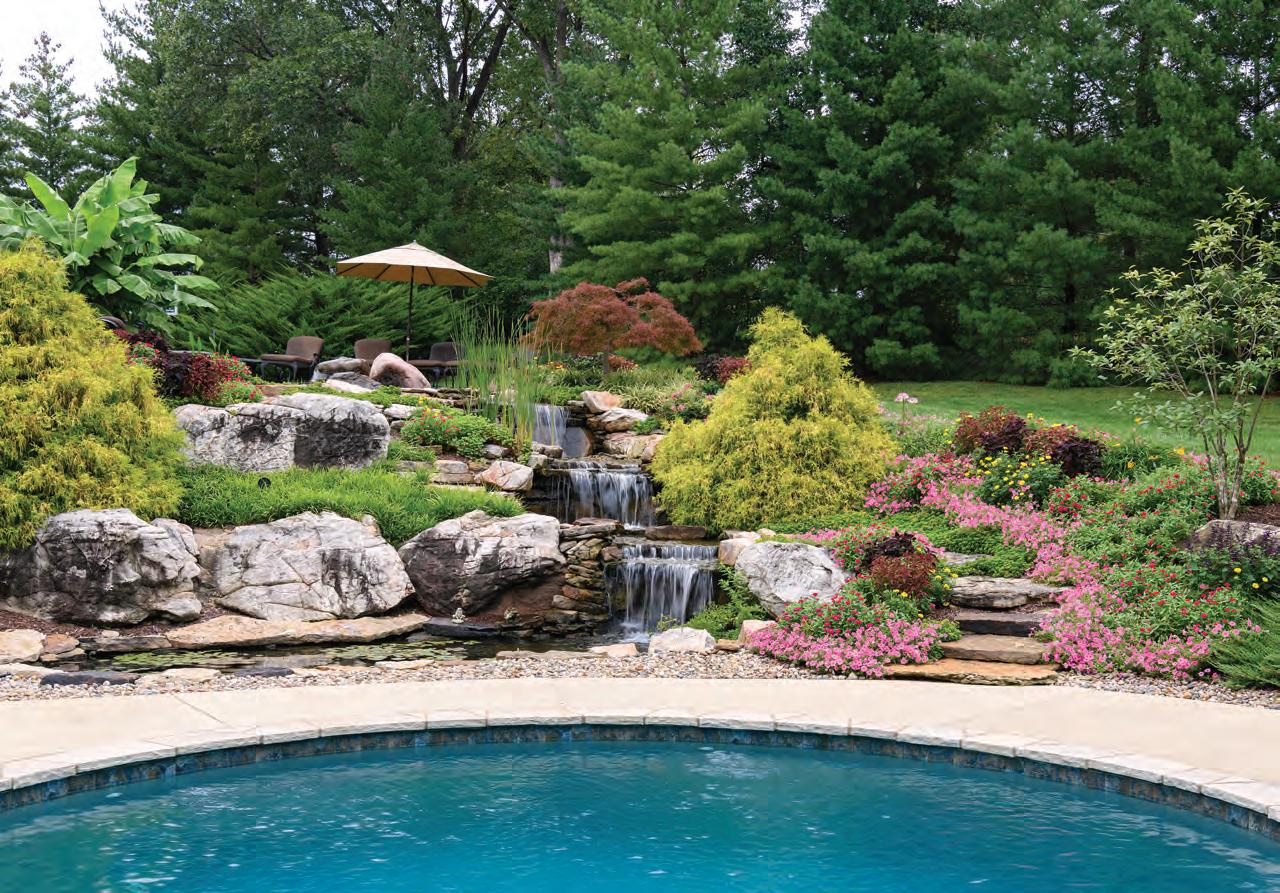
Homeowner Pat Barrett turned to Wende Ouellette, of Wende's Landscaping, to install a colorful, abundant garden space that complements his back yard water feature.
By Lucyann Boston
When Patrick Barrett built his striking, hilltop home in Des Peres 15 years ago, he loved everything about it. The gorgeous stone architecture had a timeless European appeal. The views of the surrounding countryside were spectacular. There was one thing, however, he hated. The ugly 15-to-20-foot retaining wall that was designed to re-enforce the hillside to install a swimming pool just outside the home’s walkout lower level. Not only was it unattractive, as the father of five active children, he viewed the drop off as dangerous. But in a classic lemons to lemonade situation, the effort to avoid installing a retaining wall inspired a stunning water feature that keynotes the home’s outdoor space. A stream and series of small waterfalls hug the wall and the side of the house and flow into a koi pond at the same level as the pool. A series of large, flat, stepping stones allow garden visitors to walk across the stream and down the hillside.

To make all that hardscape colorful and beautiful each year, Pat relies on Wende Ouellette of Wende’s Landscaping. A former horticulturist at Greenbriar Country Club in Kirkwood and head horticulturist at The Legends Country Club in Eureka, Wende is no stranger to landscaping hillsides and knowing what annuals are most reliable and will provide non-stop color in tough, sunny situations.
Each October and November she talks with her clients about plans for the next year’s landscaping. “Some will say, ‘Let’s keep it the same; it was beautiful.’ Or they will tell me if they want to start a new color scheme,” she explains. Once her customers have decided what they want for the coming year, she starts the landscaping plants for the spring in her 20x72-foot greenhouse.
At Pat’s house, ‘Supertunia Vista Bubblegum’ forms its own pink stream down the hillside following the same line as the waterfalls. “Each plant will grow three-feet wide and they bloom nonstop,” Wende says. For contrast she pairs it with ‘Crazytunia Black Mamba’. She also likes the dark contrast of ‘Main Street Abbey Road’ coleus.
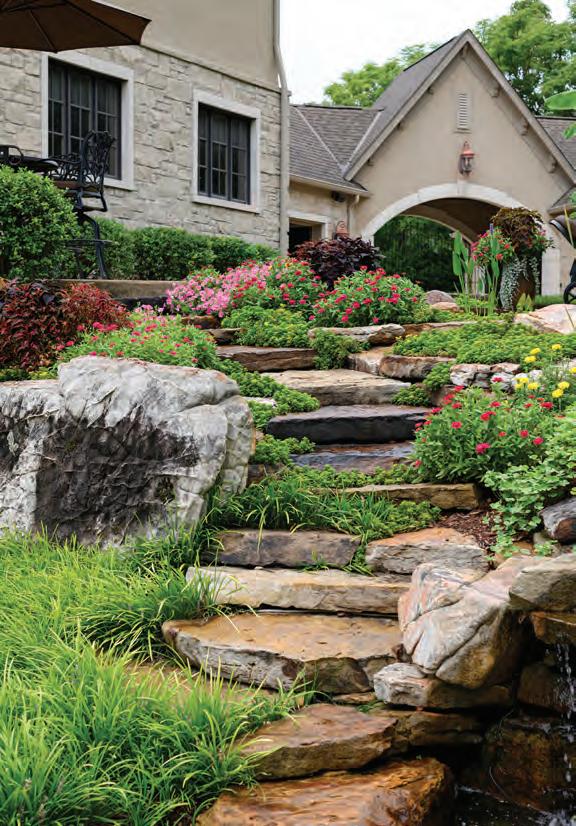
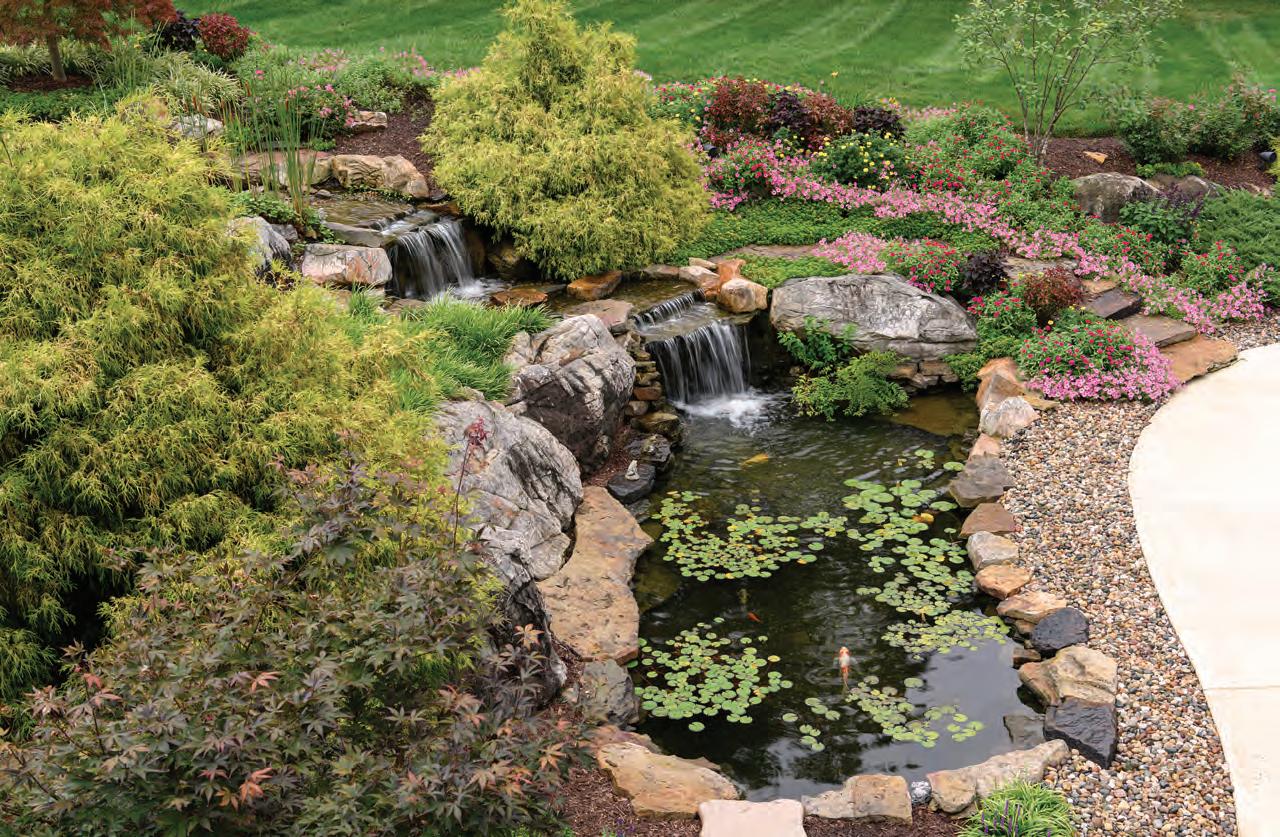
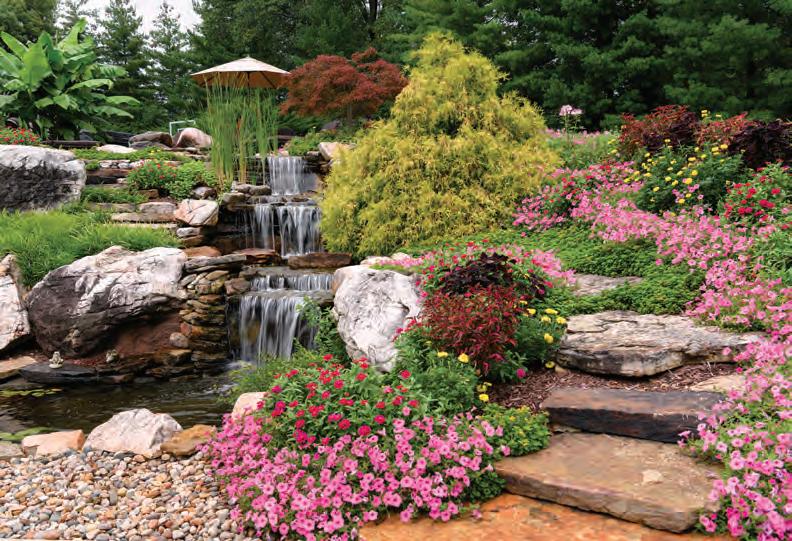
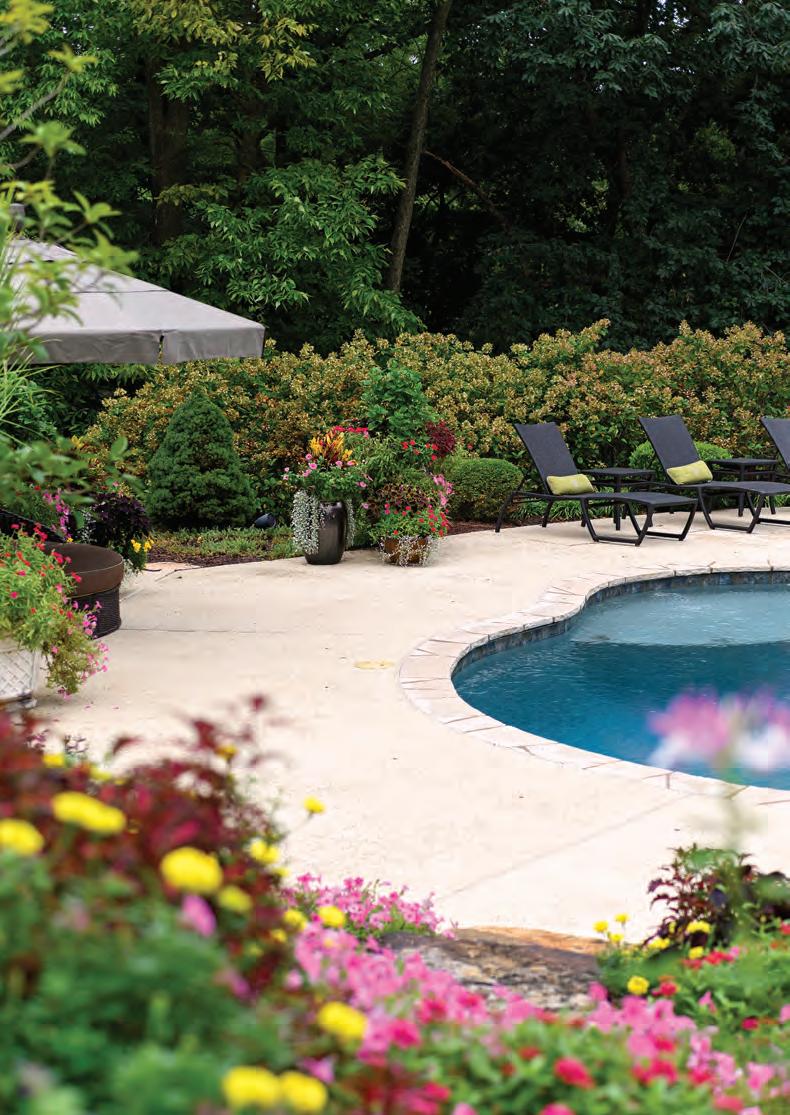

She relies on the Dreamland series of dwarf zinnias for continuing color, as well. “They stay nice and short and you don’t have to deadhead them,” she explains. Marigolds are included in each flowering garden bed. “He loves marigolds, and I always try to go with the customer’s taste,” Wende emphasizes.
Constants in the garden include ‘Gold Mop’ false cypress and sedum ground cover that softens the edges of paving stones. A striking 15-foot-tall banana tree is cut down in the fall, mulched and grows back in the warm weather to tower over the garden.
Dramatic topical plants accent the huge containers that decorate the courtyard. “I bring in 10 gallon topicals, but we have to shave them down to get them in there and it takes three people to pick them up and put them in the pots,” Wende notes.
While planting the pots is taxing, the hardest job is mulching the garden, which clings to the steep slope. “It takes 32 yards of mulch and because of the landscape everything has to be brought in in wheelbarrows,” Wende notes. See stlouishomesmag.com for resources.



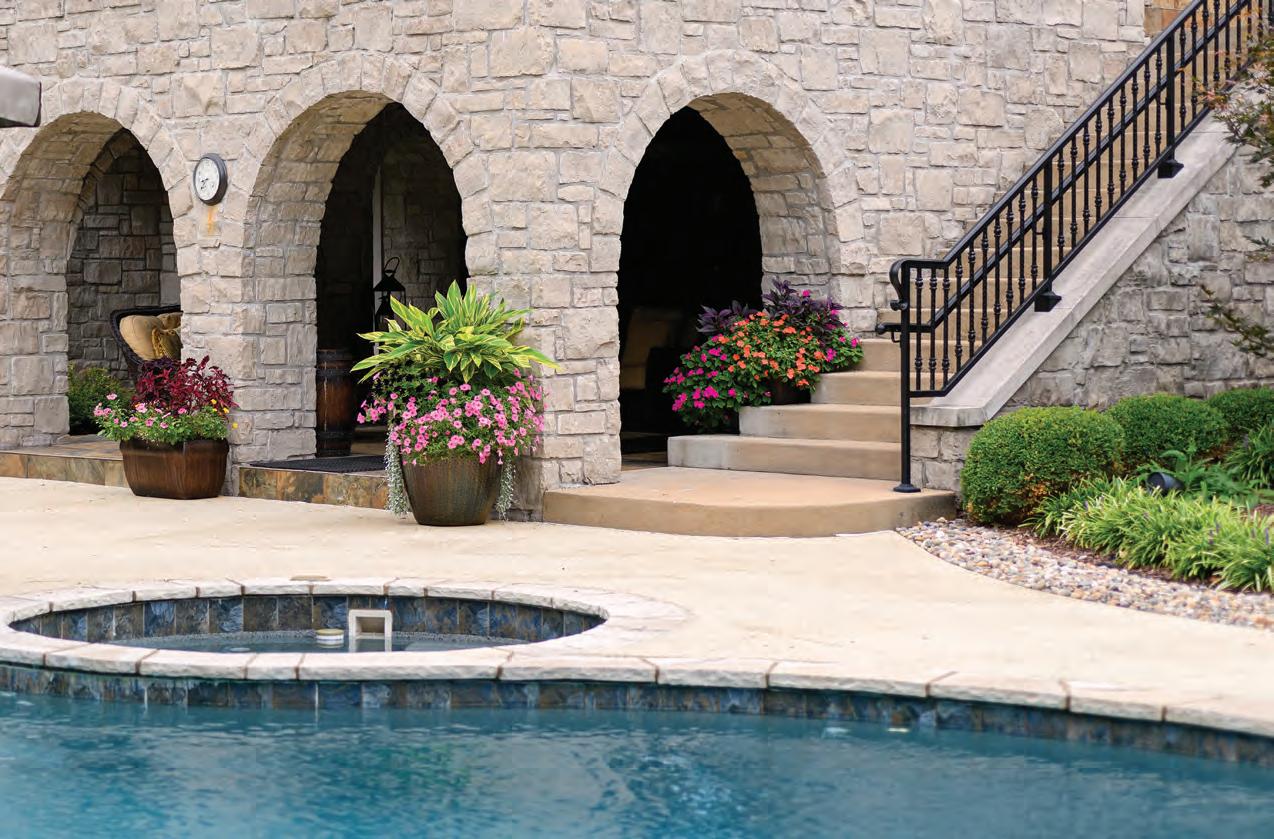
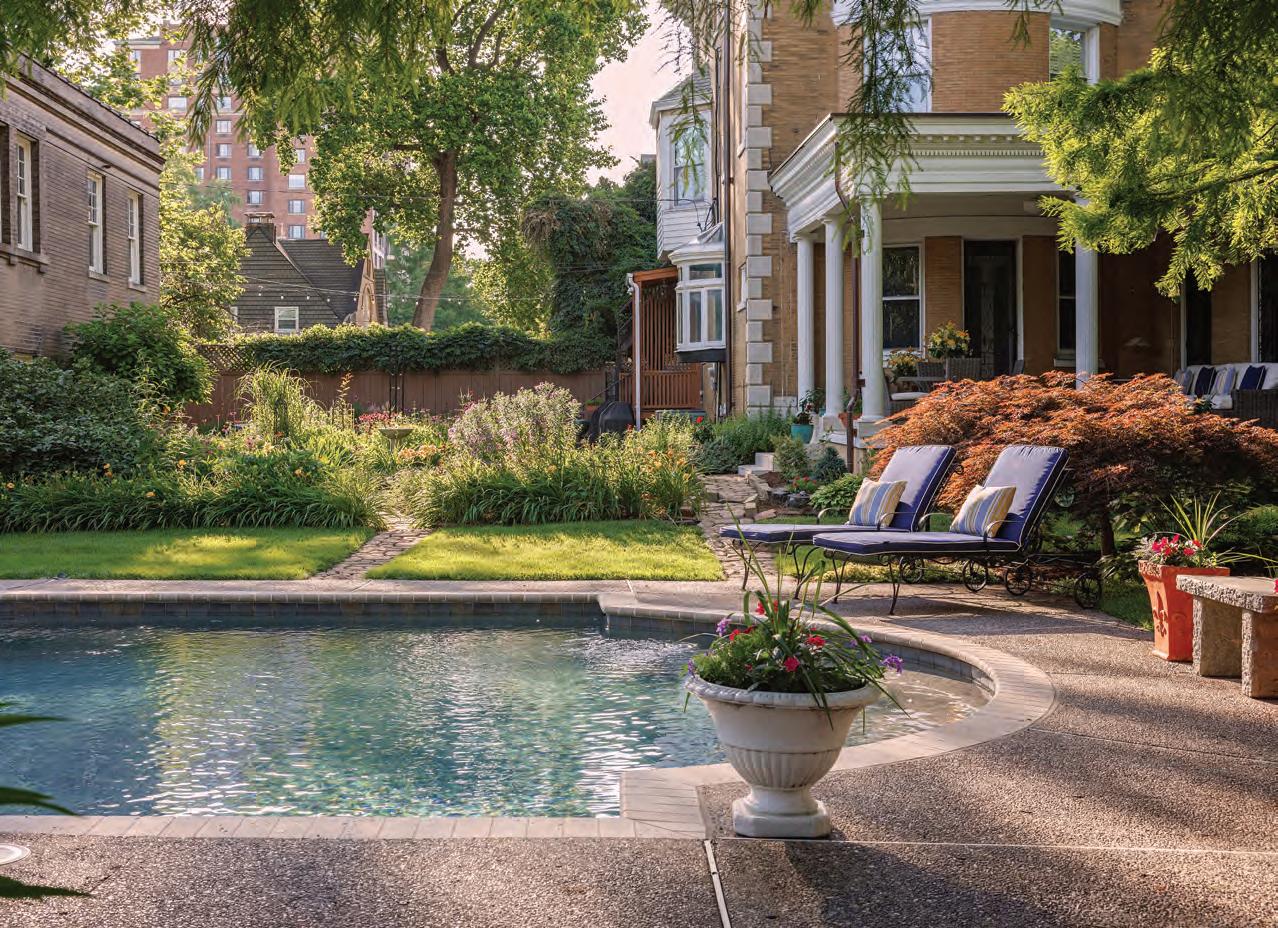
Using his gardening experience, and the help of knowledgable friends, Brian Davies created a country oasis in the heart of the city.
By Lucyann Boston
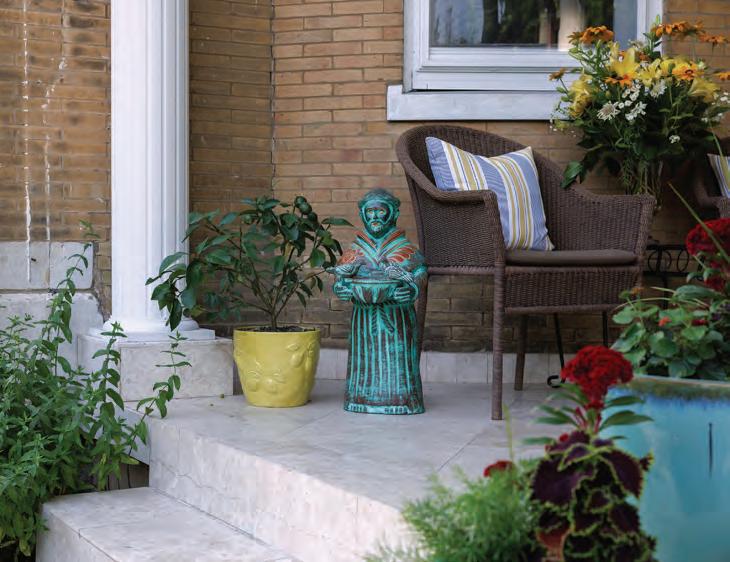
I t is hard for Brian Davies to remember a time when he wasn’t tending a garden. Growing up in north St. Louis County, he happily took over his parent’s garden. When he bought a home in University City, most of the yard became a garden. Six years ago, he and his wife, Jennifer, moved to the Central West End, where he is again making gardening magic.
But pulling that garden rabbit out of an urban landscape hat was not without its challenges and setbacks. The design, which included a swimming pool, was “a bit more formal” than Brian preferred. The existing roses were struggling. He began by determining what type of soil he was dealing with and how to enhance it. Then, a year after they moved in, a redbud tree that shaded a good portion of the yard died.
“ There had been a huge shade garden and the hostas fried the first summer after
the tree was taken down,” he recalled. “It was quite a challenge to figure out how to move stuff around.”
A banker by profession, much of Brian’s gardening knowledge has come from years of experience with his lifelong hobby and trial and error. “I subscribe to a couple of gardening magazines, and I have friends who are Master Gardeners who I’ve asked for advice,” he explains.
Recently, he has begun adding more and more Missouri native plants to his garden. “Coneflowers, black-eyed susans and cardinal flowers stay colorful for a long time and attract butterflies and hummingbirds,” he says. “I go to Garden Heights Nursery, and I’m always trying to add new stuff.”
Brian and Jen continually share their garden with friends. “We love entertaining, and we are on the covered porch all the time,” says Brian, noting that they are active in their
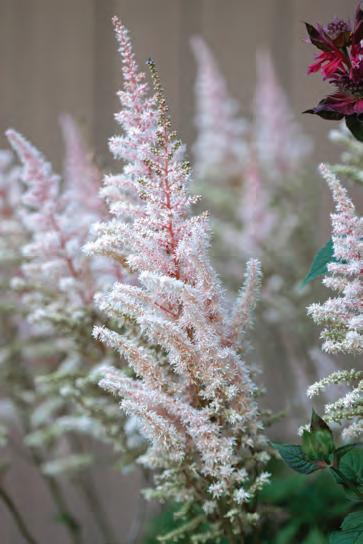
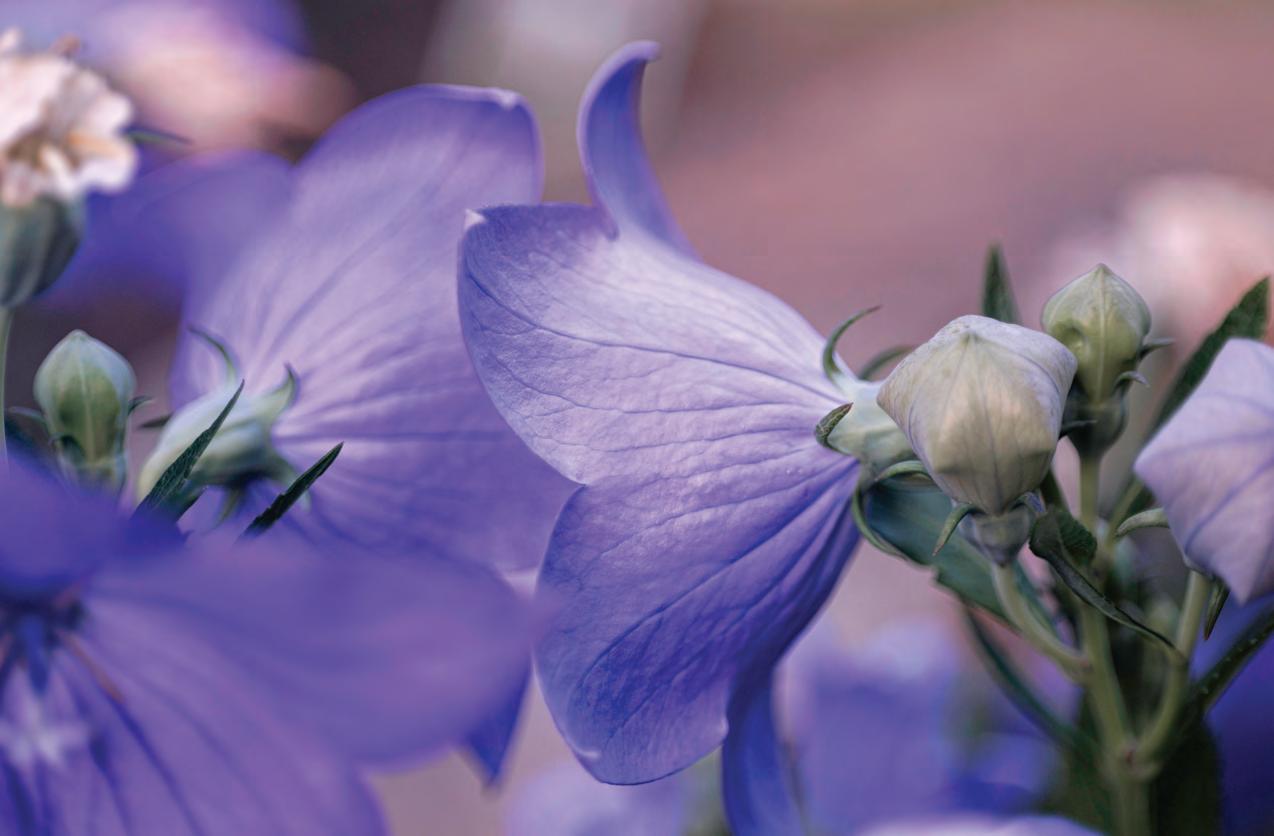
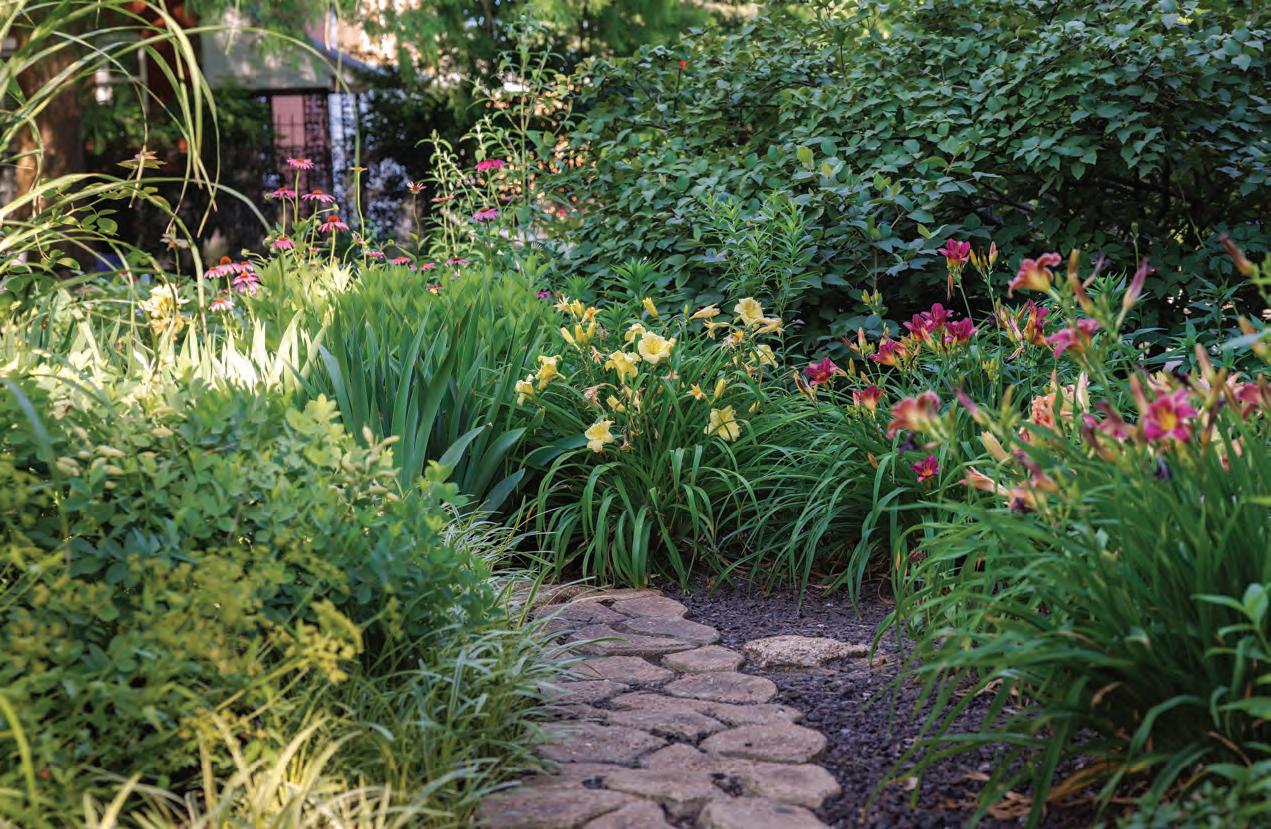
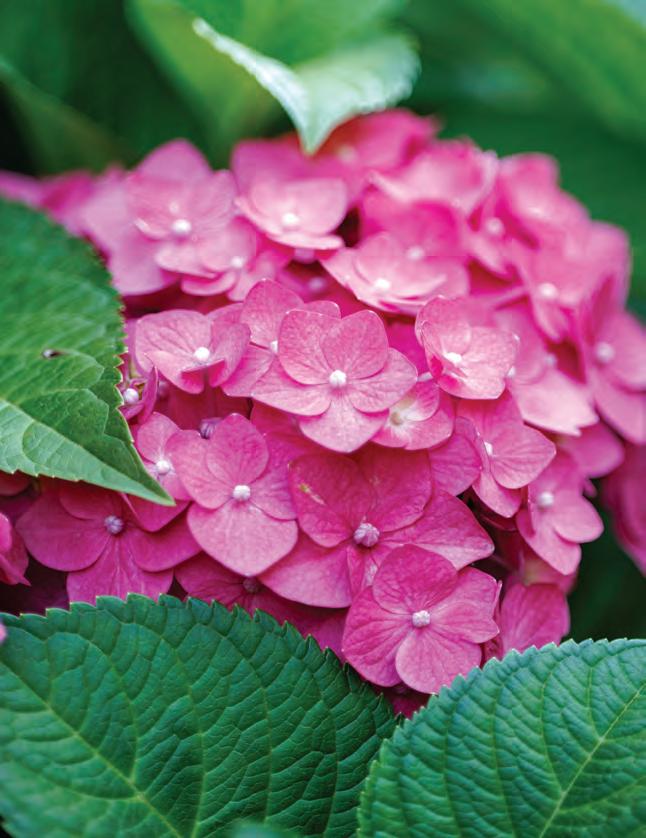
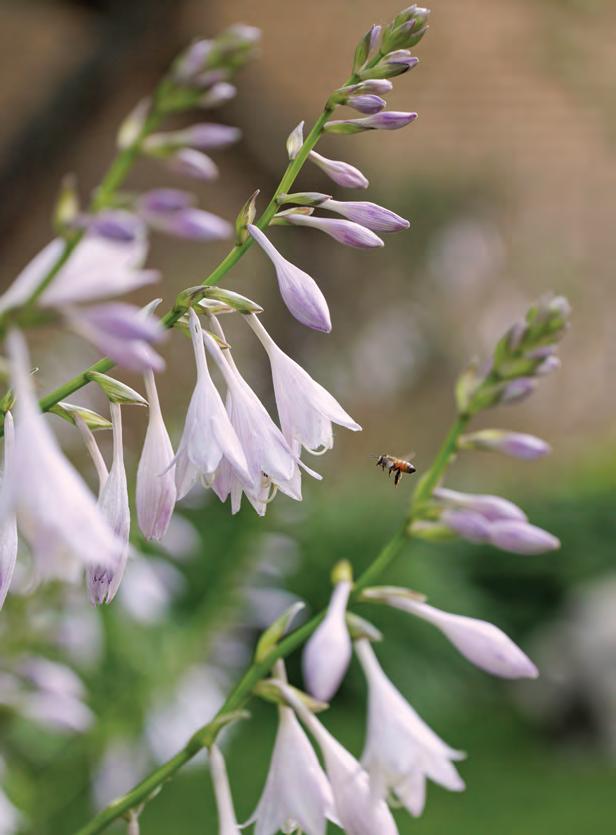

parish and friends often end up at the garden following parish social functions. The garden and pool also are a great place for Brian and Jen’s 13-year-old daughter and Brian’s 23-yearold son to hang out with friends.
Brian estimates that he spends about 12 hours a week tending to the garden in the warm weather months; “Six hours on Saturday and six hours on Sunday and then I crack open a cold beer and admire my handiwork,” he says with a laugh.
“ What I like most about the garden,” he explains, “is that I am in the middle of the city, but I am in my own little oasis. With the trees and the garden and birds from the birdfeeders, I feel like I am in the country.” See stlouishomesmag.com for resources.
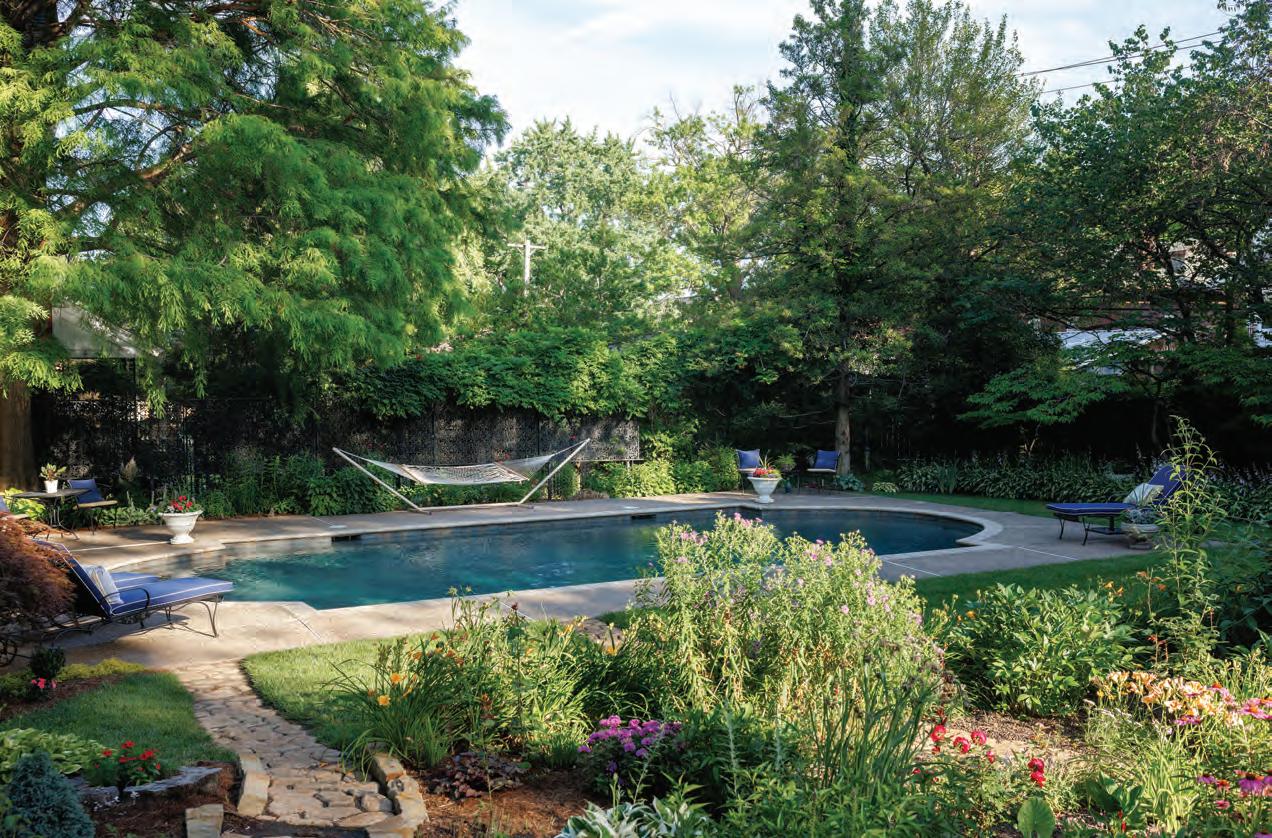
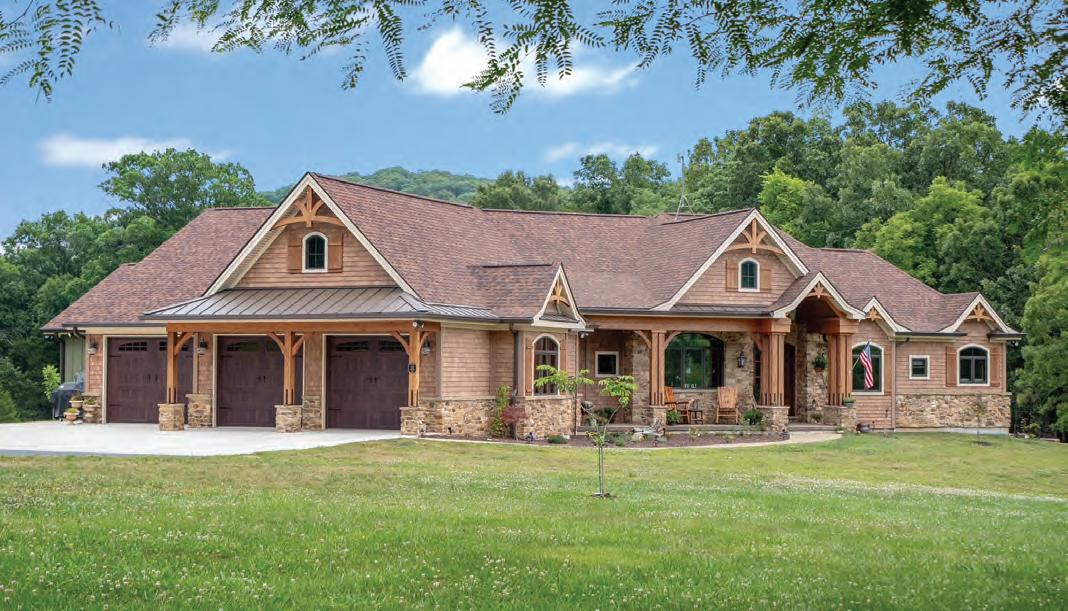




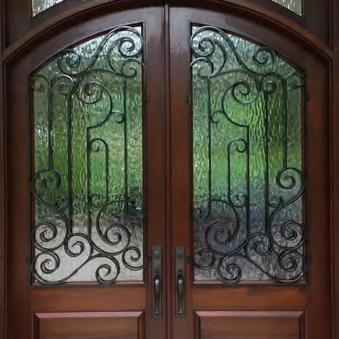

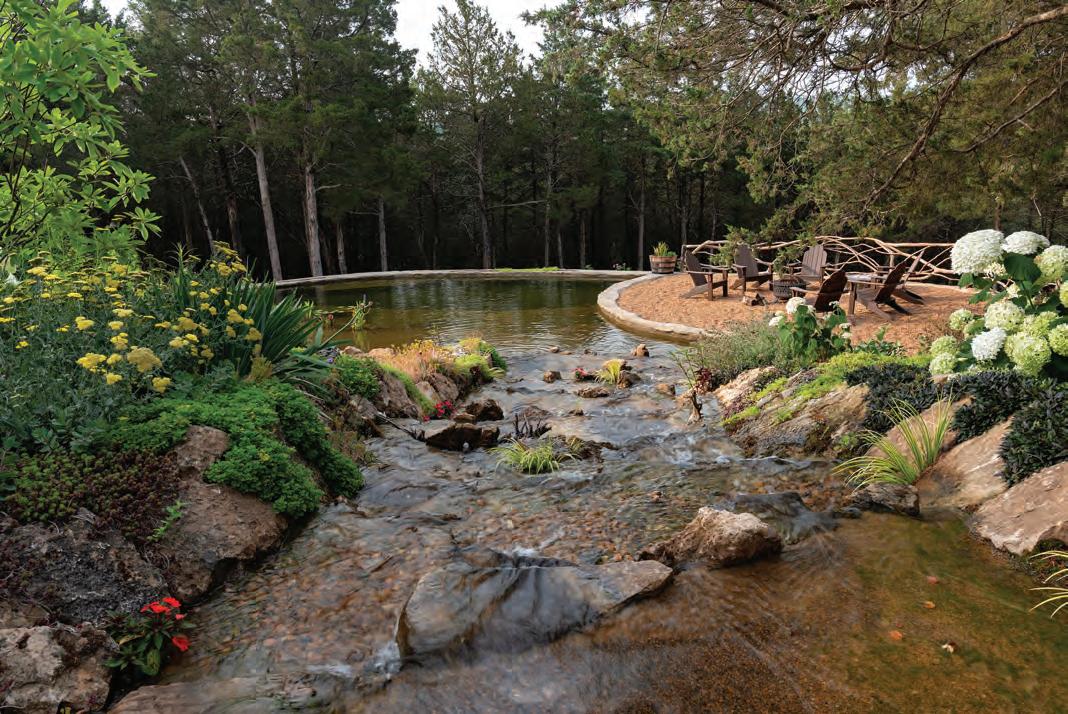

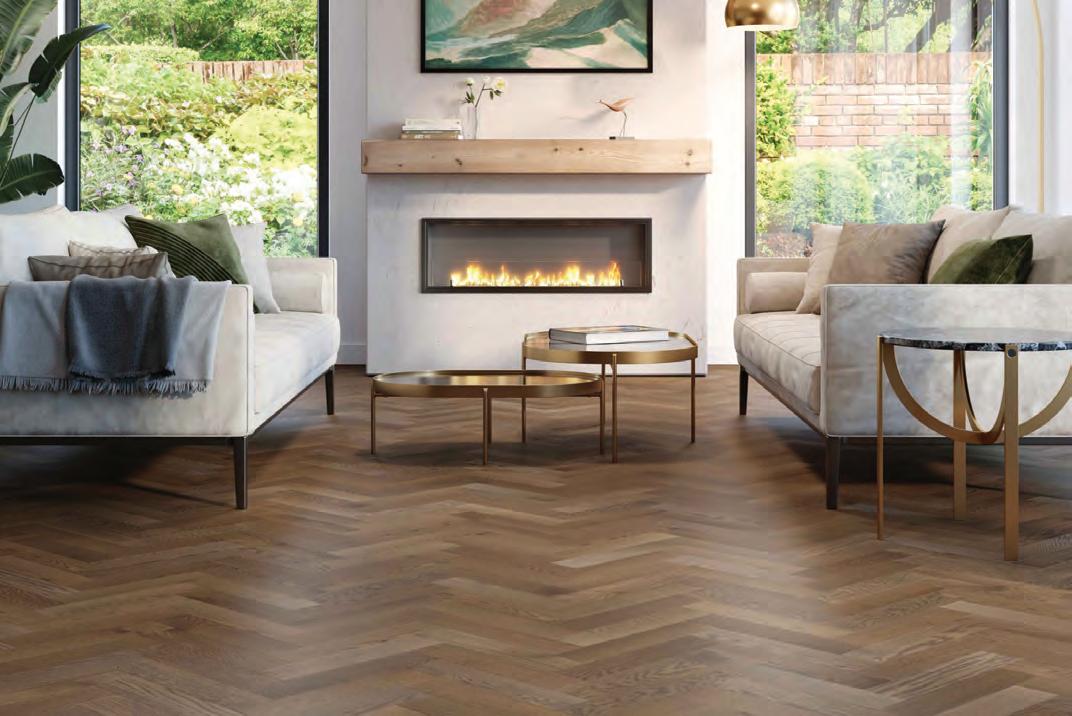

By Maya Brenningmeyer
Add a sprinkle of inspiration to your home garden by attracting DRAGONFLIES, a colorful insect said to spark hope and a change of perspective.
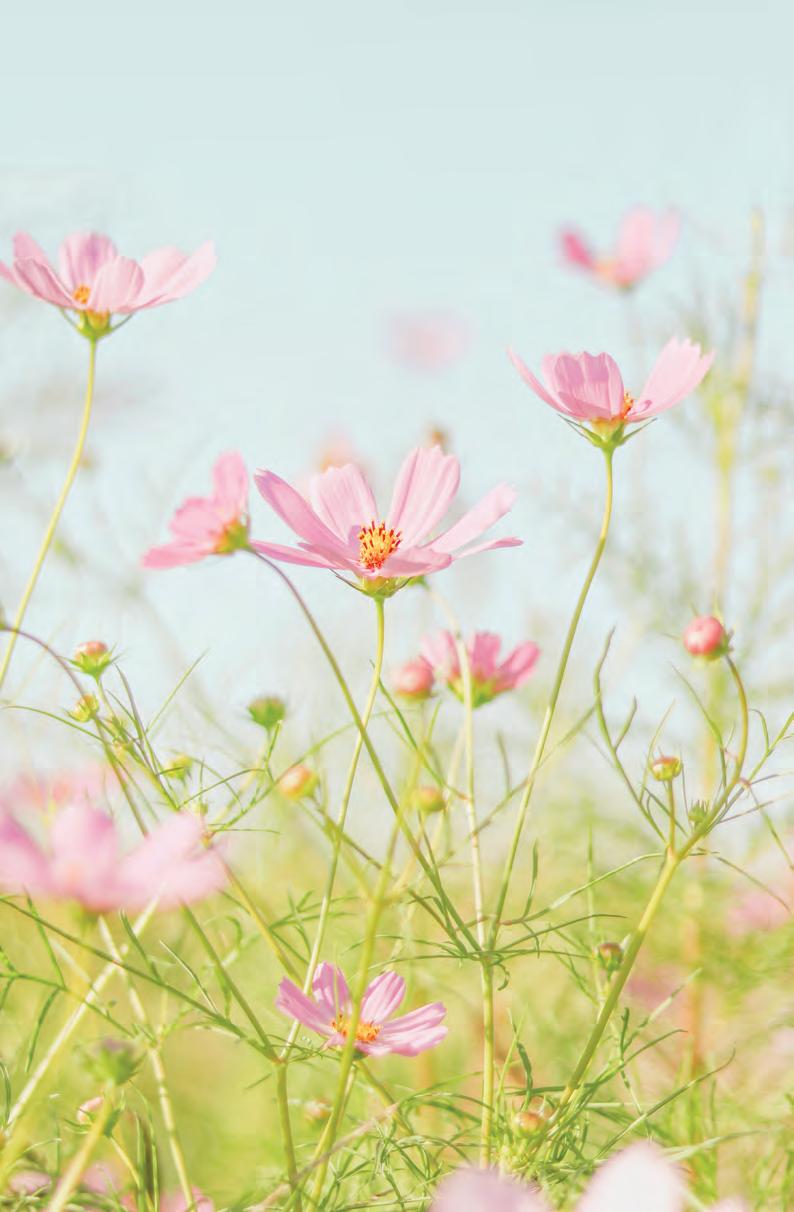
DRAGONFLIES are thought to symbolize a change of perspective, a deeper meaning of life and a sense of hope. Typically seen in the heat of the day during the summer months, they’re a colorful and welcome addition to any home garden.
Not only are dragonflies beautiful to look at, they also come with a variety of benefits. One of the most beneficial aspects of attracting dragonflies is their ability to control pests in your garden. Dragonflies eat mosquitoes, moths and other small pests that live in your garden. While they are predators themselves, they can also be food for birds that visit bird feeders or bird baths. Additionally, dragonflies work as pollinators in a small way as they fly from flower to flower.
To attract dragonflies, it’s important that you tailor your garden to accommodate their needs. For example, dragonflies are aquatic insects and require a freshwater source to breed. This means if you have any type of freshwater source, such as a small pond, a water fountain or feature or even a birdbath, dragonflies will be attracted to your garden. Dragonflies have also been known to travel up to a mile away from their water source, so if you live a reasonable distance from a freshwater source, you have the potential to create a dragonfly garden.


Once you’ve figured out your freshwater source, you need to attract small insects for the dragonflies to eat. One of the easiest ways to do this is to have a variety of plants in your garden. A diverse environment boosts the surrounding ecosystem, including the small insects that call your garden home.
• Dragonflies eat between 30-100 mosquitos a day!

• Due to their huge eyes, dragonflies have nearly a 360-degree field of view.
These colorful flowers grow well in Missouri weather and help create a diverse ecosystem within your garden.
Grown best when planted in full-sun and well-drained soil, coneflowers are a colorful addition to your garden. Somewhat drought tolerant, these flowers can handle rainy springs and dry summers.
These hearty annual flowers bloom from the summer to the fall and are able to survive in poor soil conditions. These are best planted once the last frost of the winter has passed and can take around seven weeks to bloom once planted. To keep new blooms coming,
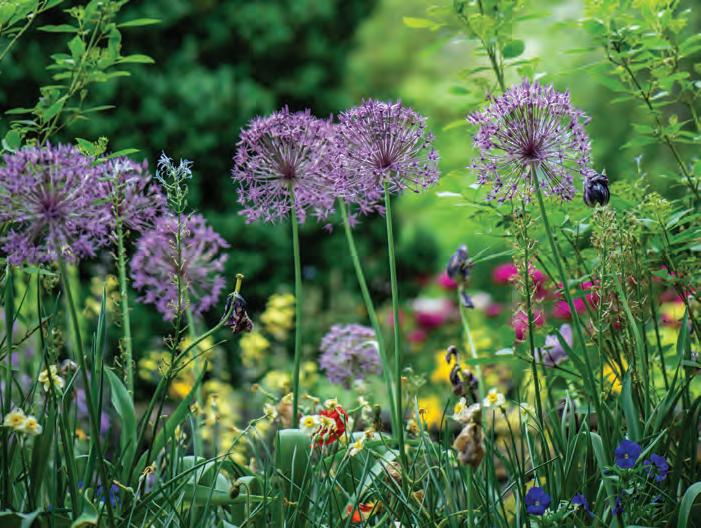
be sure to deadhead the plants (pruning off dead flowers) and water regularly until the new plant is fully established.
Geraniums love to be in the full-sun with a regular watering schedule. These plants require little fertilizer and prefer well-drained soil. They are annual flowers and typically are done growing after the first freeze of the year.
Known for their long stems and five elongated petals, these flowers bloom from April through July. These plants thrive
in moist soil with light to moderate shade. Columbine flowers are another variety of plants that benefit from deadheading dead blooms to promote new growth.
Otherwise known as butterfly weed, these flowers do best in light shade and dry to average soil. The plants grow up to three feet tall and are known for their fragrant purple flowers. Milkweed is known for attracting butterflies and pollinators, a great option for gardeners looking to encourage activity within their garden.
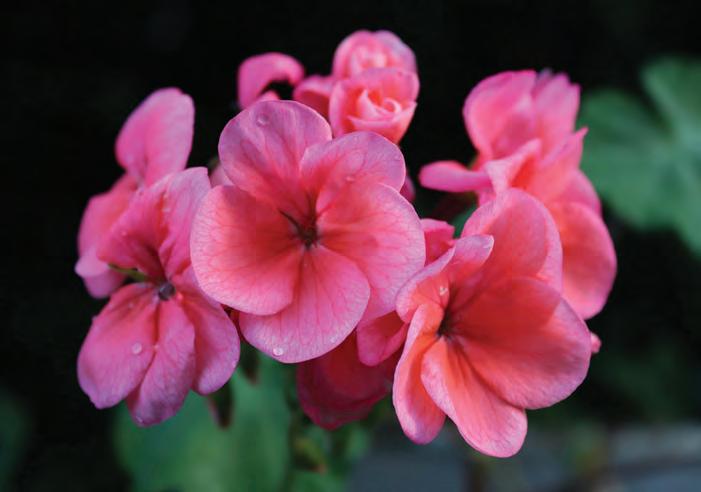
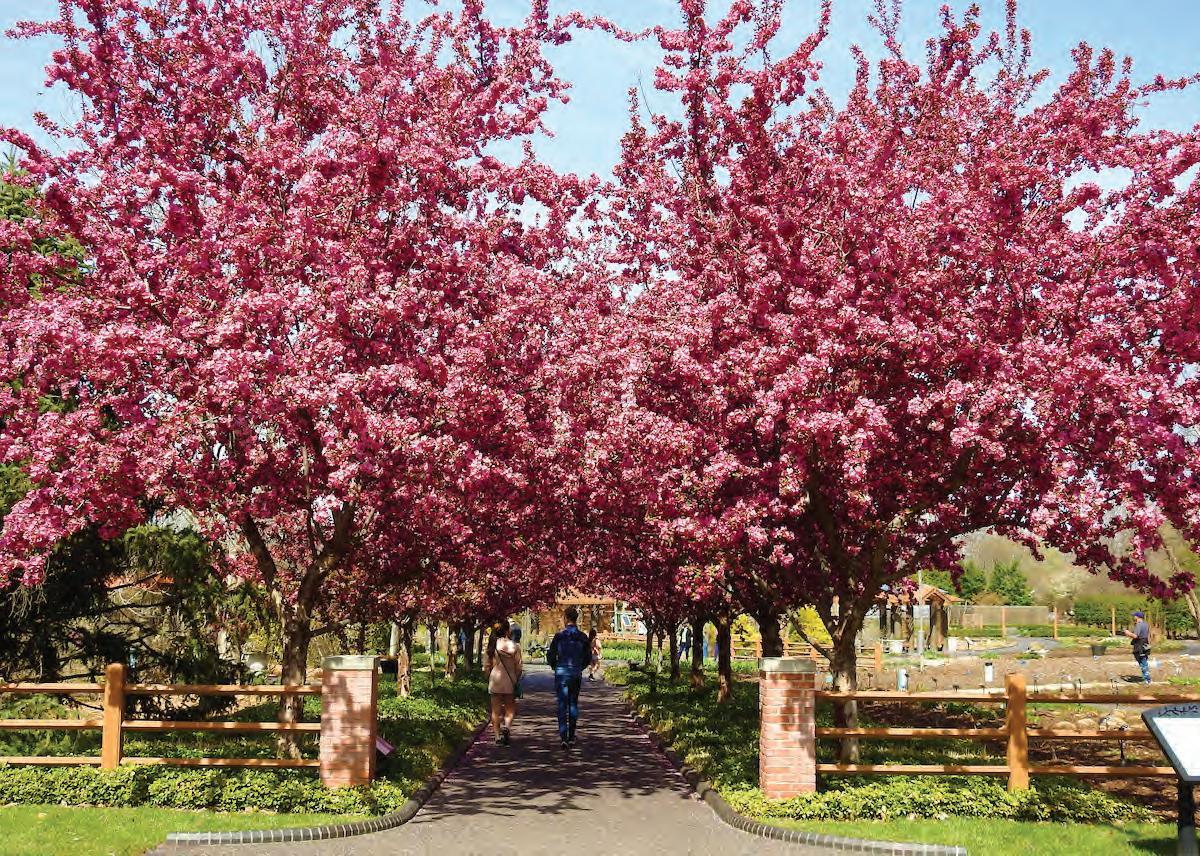
There are more opportunities to enjoy the Missouri Botanical Garden’s stunning blooms during their extended evening hours starting Thursday, April 3rd through September 25th.
By Jessika Eidson
Throughout the spring and summer, the Missouri Botanical Garden offers visitors more opportunities to enjoy the beautiful blooms during their extended evening hours.
Star ting in April and continuing through September, the Garden will be open three hours later every Thursday evening for guests to enjoy the warm weather and explore the new flowers each week brings.
Take a sunset stroll around the Garden while sipping a drink from Bellwether Cafe, plan a dinner date on the patio of Sassafras Restaurant and let your little ones explore the nature-based playground in the Doris I. Schnucks Children’s Garden.
Because our extended evening hours run all the way from the beginning of April to the end of September, we encourage guests to visit us more than once to discover all the wonderful plants that are in bloom during these warmer months. Hyacinths, primroses, columbines, peonies, asters, azaleas and rhododendrons are just a few flowers that will bloom during this time.

The Garden will offer additional programming on select evenings including the Nature Speaks series and live music.




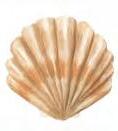
Saturday, APRIL 12, 2025
10am - 2pm

SELF-GUIDED TOUR with access to beautiful kitchens large and small designed and built by some of the best designers, contractors and architects in the St. Louis area.
*Island Hopping Kitchen Tour program and map will be available at each home.
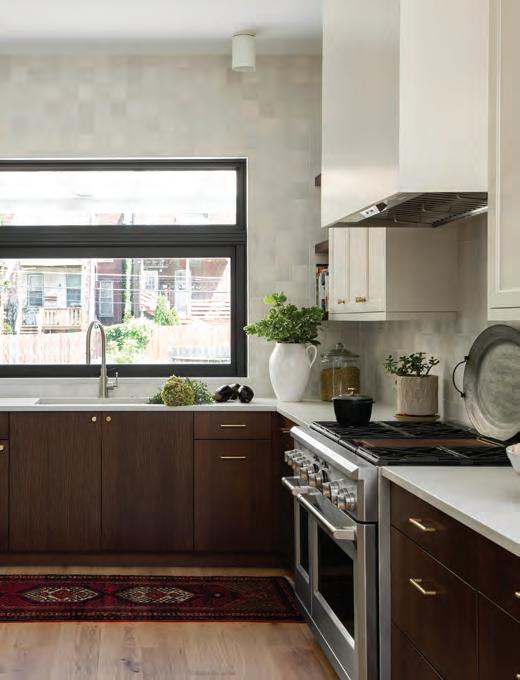

All ticket sales benefiting

DOOR PRIZES!
Get your progam stamped at each location to be eligible for door prizes!
Pre-paid ticket purchase available through Sat, April 12th
$25
Get your tickets here!
stlouishomesmag.com/events

SPONSORS 1
2127 Sidney St., St. Louis, 63104
Located within a renovated historic home in Benton Park, this kitchen is the perfect combination of historic charm and modern finishes. The design/build team reoriented the previous kitchen by closing a side entrance and relocating the range. A new servery window connects the indoors to the outdoors and tasteful hardware and color choices complete the redesigned space. This kitchen was the October 2024 cover of St. Louis Homes + Lifestyles.



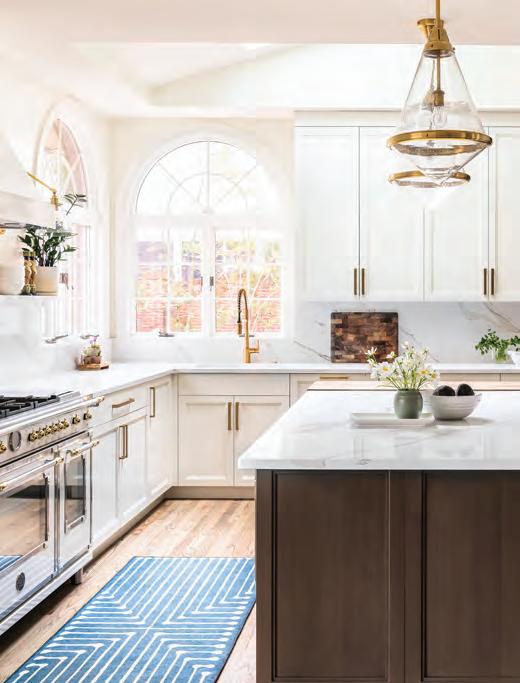
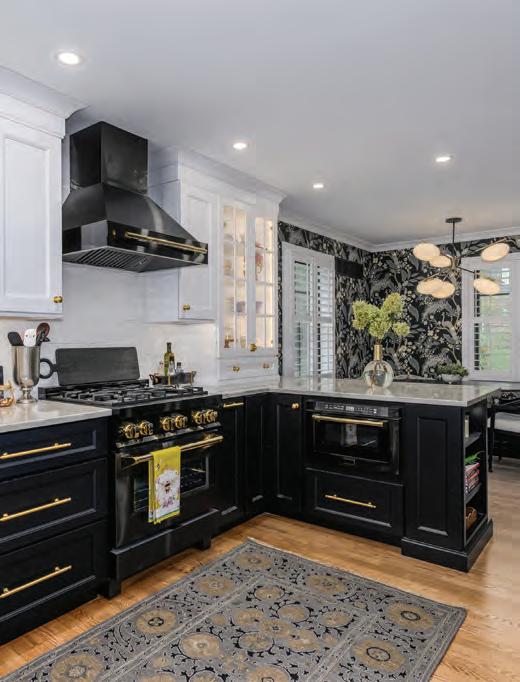

709 Havenwood Circle, St. Louis, 63122 1037 Sylvan Place, St. Louis, 63122
This kitchen, dining and foyer remodel allowed the homeowners to improve the flow and functionality of their home. A mix of color, timeless pieces and ontrend elements, the design team artfully incorporated a custom backsplash, shelving, a new island and new storage space. This kitchen was the January/February 2025 cover of St. Louis Homes + Lifestyles.

The homeowner transformed this 1930’s kitchen into a functional and inviting gathering area. To improve the layout, they removed a wall between the kitchen and dining area and widened a hallway entry to seamlessly blend the two spaces. Modern finishes like updated hardware, sleek appliances and fixtures and an elevated aesthetic complete this efficient, bright kitchen. This kitchen was a 2025 platinum winner in St. Louis Homes + Lifestyles annual kitchen contest.
SPONSORS SPONSORS




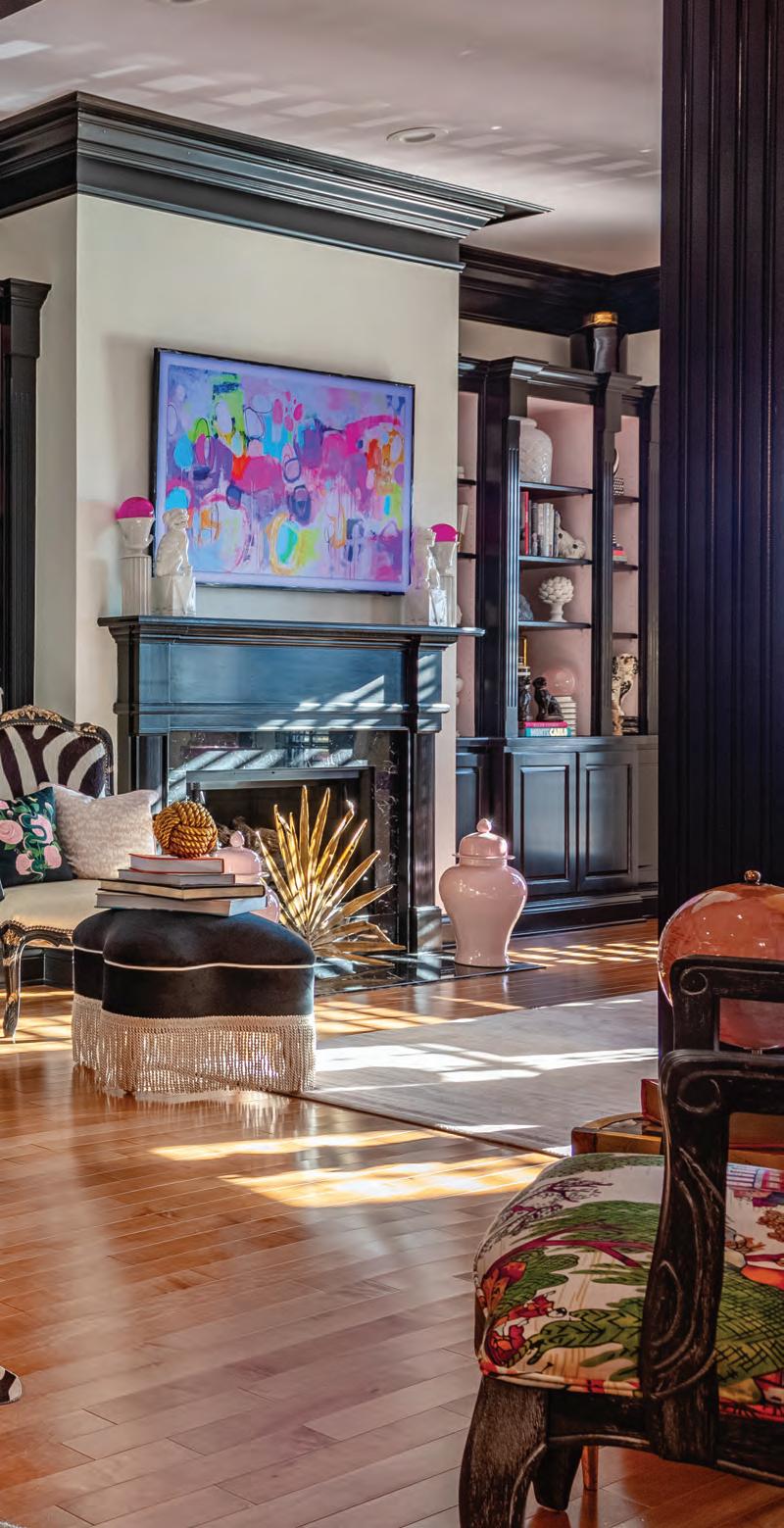
By Lauren Storment
Photography by Brian
Porter Photography
Interior Design by Pizazz 2 Interiors
Before Barbara moved into her new condo, she knew the interior needed a major makeover before it felt like home. The space had great bones, but it just didn’t fit with her style. “I am a very visual person. As soon as I stepped into the condo, I started to picture what I wanted it to look like,” says Barbara.
The first element of her vision was the color palette. “I dreamt of mixing shades of pink with black. Those colors felt dramatic and fun, which is exactly what I wanted for the space. They became the starting point for the rest of the design,” she adds.
To turn her dream into reality, she teamed up with Carol Temple of Pizzaz 2 Interiors. “We left no corner untouched with this renovation and added Barbara’s one-of-a-kind style to every inch of the condo,” says Carol.
One of the first and most impor tant parts of the renovation was painting all of the woodwork, doors and shutters black. This intentional design choice highlights the classic architecture and adds undeniable character to each room. “The black trim and doors pop against the white walls and add such depth to the space,” mentions Carol.
Black anchors the design throughout the condo, found in every room whether in a metal coffee table, striped lamp or cheetah print chair. The hallway is also lined with a dramatic black-and-white wallpaper that makes a statement with its striking pattern. The ceilings are painted a soft blush, giving contrast to the darker hues and a subtle nod
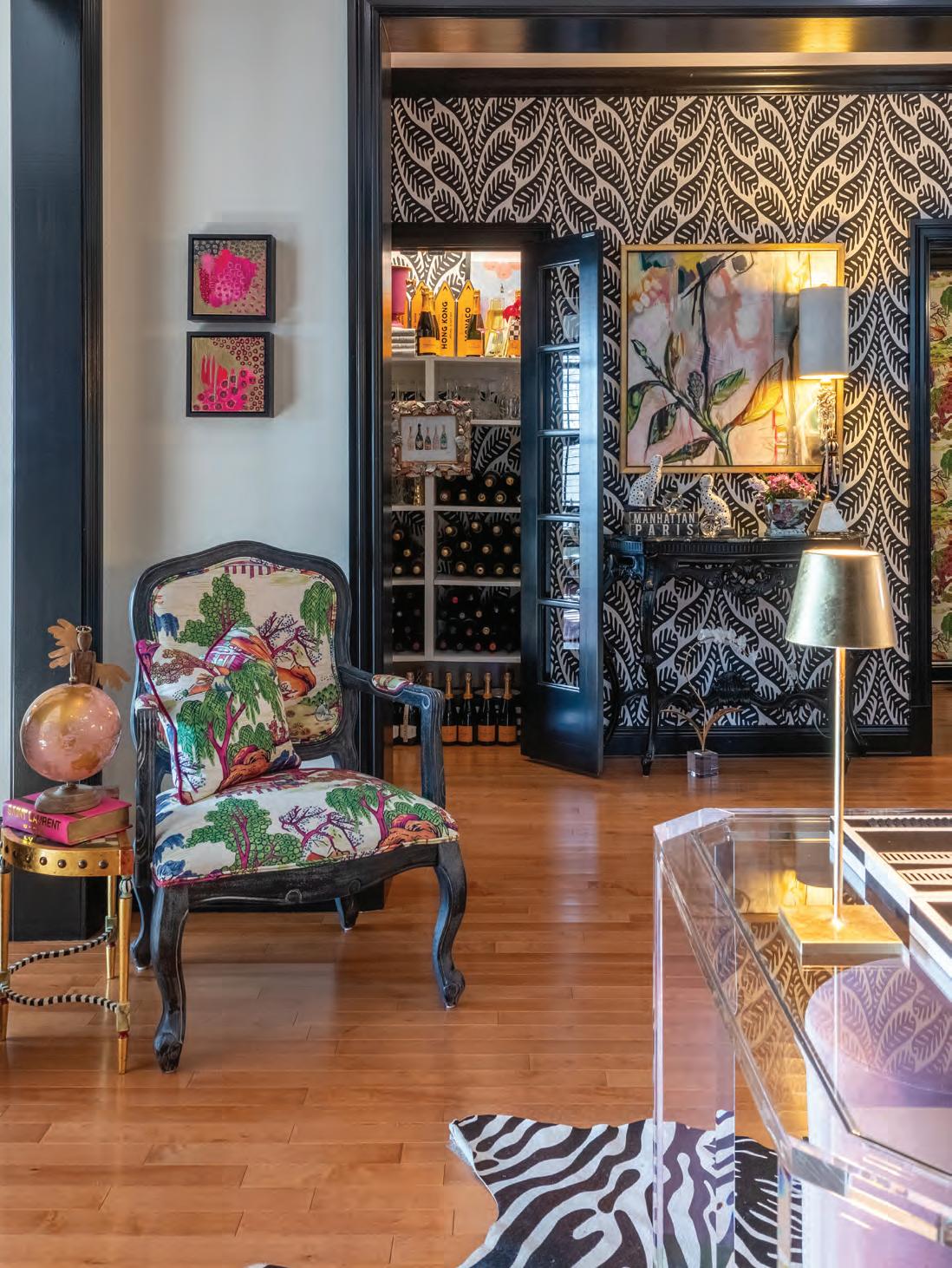
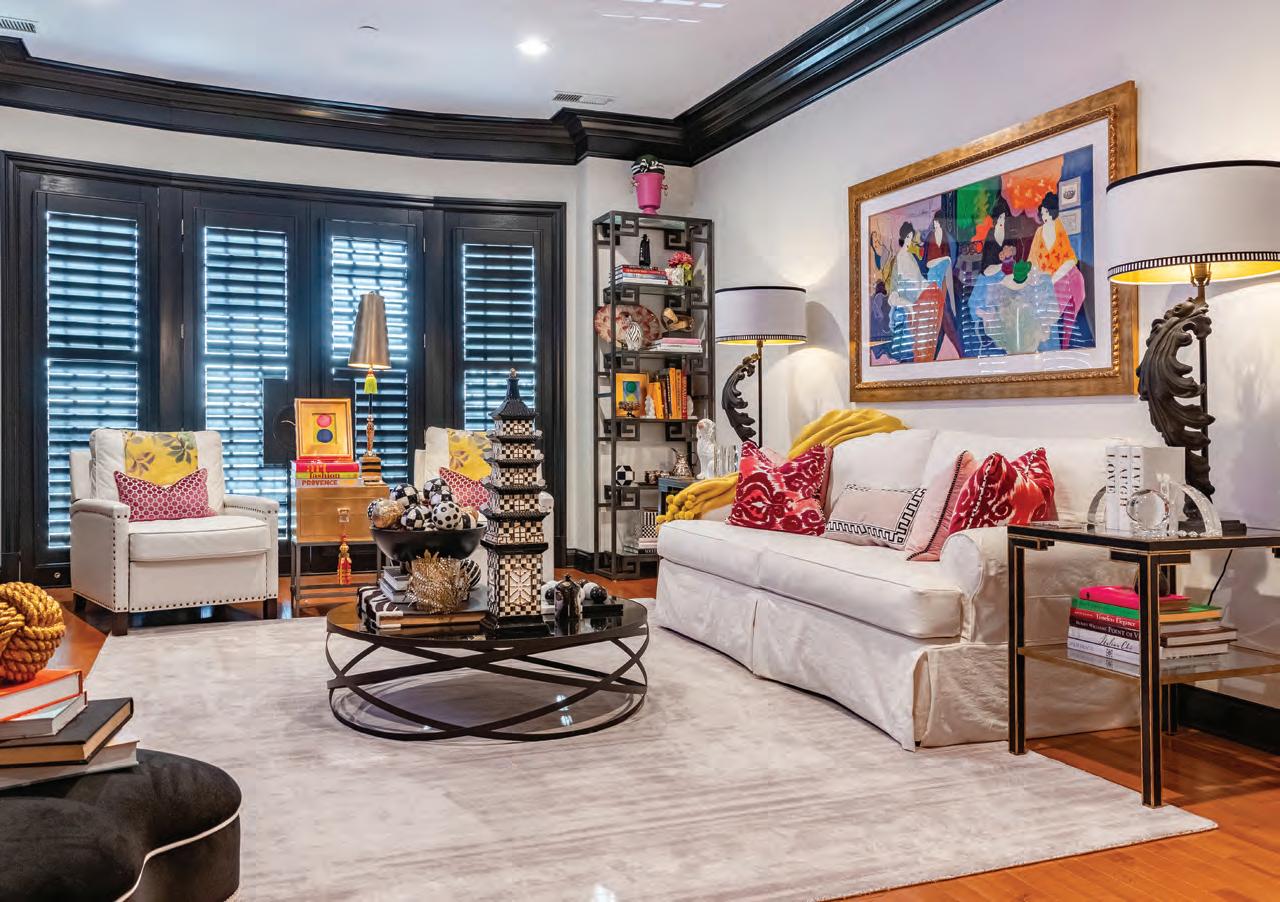
to Barbara’s favorite color. By keeping the foundational elements of the design bold yet neutral, the perfect backdrop for colorful accents was created.
Vibrant pops of color punctuate each room through custom artwork, playful fabrics and unique accessories. Pink serves as another focal point, also making an appearance in nearly every room, from blush velvet stools to a hot pink buffet. “While pink and black were the colors we really wanted to highlight, we pulled out other bright colors from the homeowner’s incredible art collection,” says Carol.
The lively and feminine colors found in Barbara’s unique collection of art, most by female artists, bring even more personality to the space. Greens found in chair fabrics and a lime green bench at the foot of the bed, vibrant yellow pillows and throws, and other colorful accessories tie the design together. Each piece feels expertly chosen

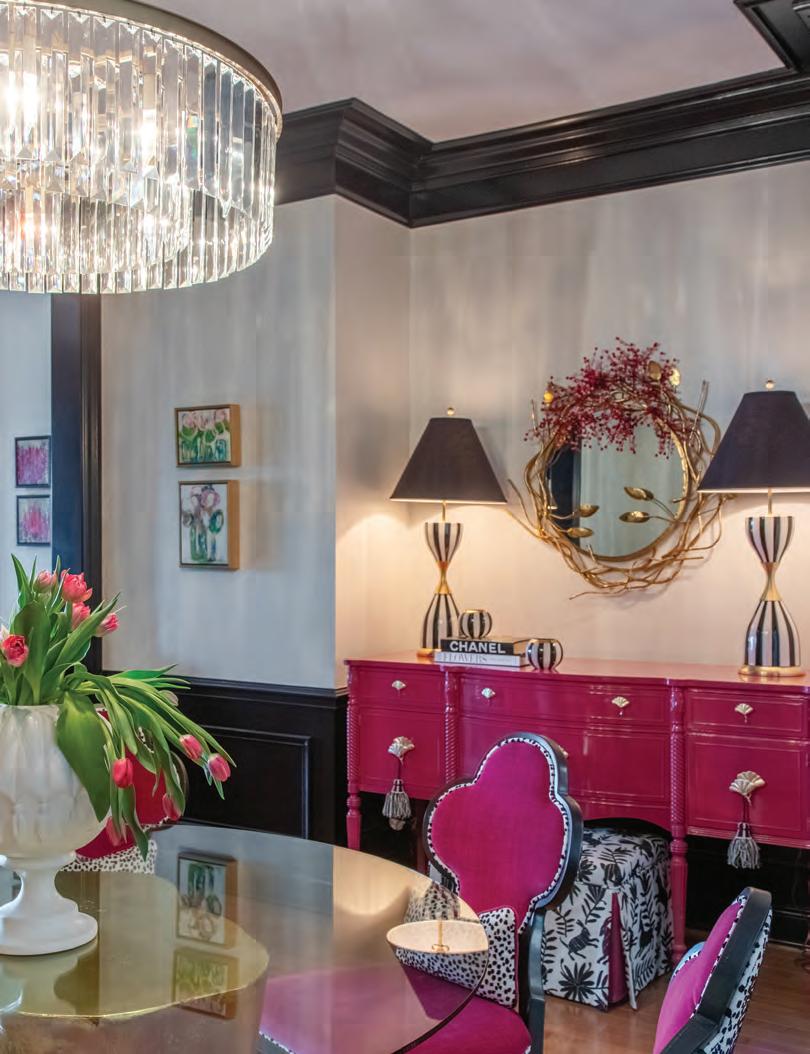
and placed, but cohesive enough to fit in any room. “I wanted the items in my home to feel unique but go together enough where I could mix and match. You can easily move a pillow from the living room to the bedroom and it will still look great,” says Barbara.
Adding another unexpected pop of personality is the hall closet turned champagne closet. “When you first walked into the condo, there were so many black doors and it just wasn’t welcoming,” Barbara mentions. “And there was a hall closet that didn’t serve a purpose. We decided to turn it into something a little more fun,” she laughs.
The solid black doors were replaced with sleek glass panels, allowing the closet’s contents to be fully on display. Wallpaper lines the interior and custom shelving was built to hold Barbara’s impressive champagne collection. This closet overhaul added functionality and a conversationworthy focal point to the main entryway.
From dark trim to pretty pink ceilings, the power of color truly transformed this space. The final product of this dramatic renovation captured the spirit of the project’s initial vision and now feels “effortlessly stylish, full of life and very Barbara,” says Carol. See stlouishomesmag.com for resources.
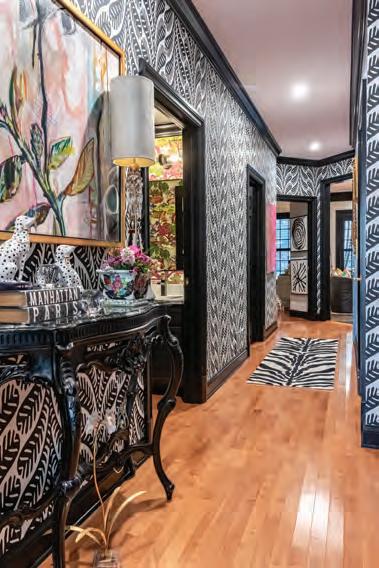
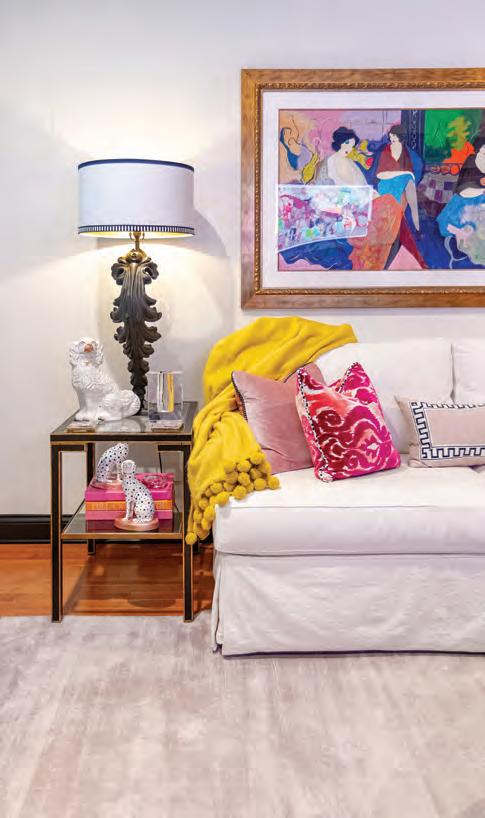
Creating beautiful rooms with cohesive styles is the key to making your home comfortable, fashionable and inviting.
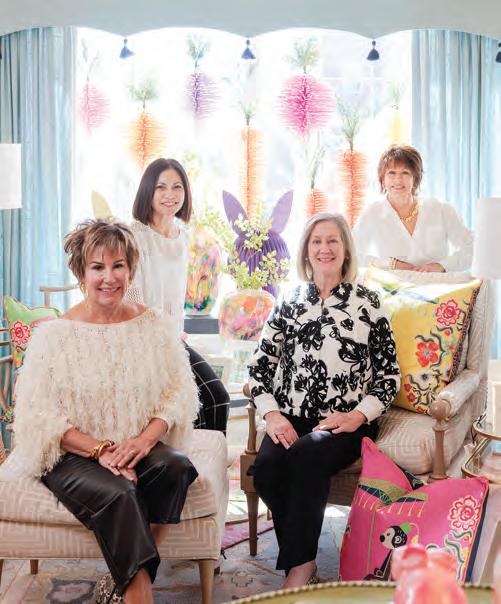
11037 Manchester Road Kirkwood, MO 63122 314-821-7881 • www.pizazz2interiorsstl.com
Located in Rusted Chandelier
Visit our new elevated studio and start your journey to a fabulous home! You will find every design service available from entire homes to small spaces, there’s something for everyone. P.S. We have lots of retail for sale!
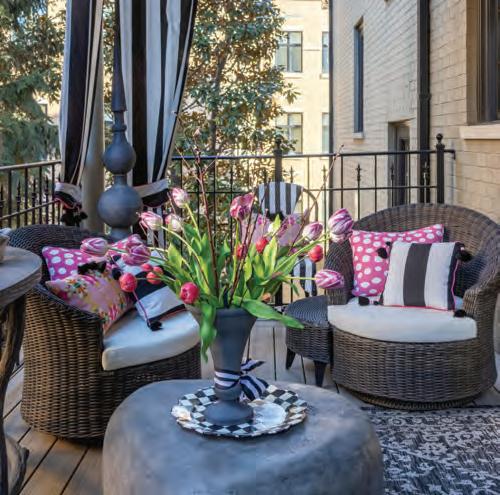

16957 Manchester Road, Wildwood, MO 63040 theporchwildwood.com • 636-273-3745
A visit to The Porch offers a comprehensive experience for every phase of your design journey. With an eye for detail, Jan Coffman Interiors, Owner of The Porch ensures that each project is executed with precision, leaving you with a beautifully transformed space. Whether you're looking to create a custom design tailored to your style, embark on a full-scale remodel, or curate the perfect décor for every room in your home, The Porch has you covered.
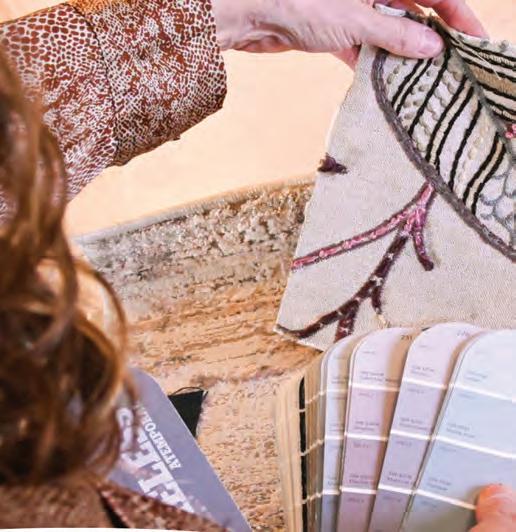
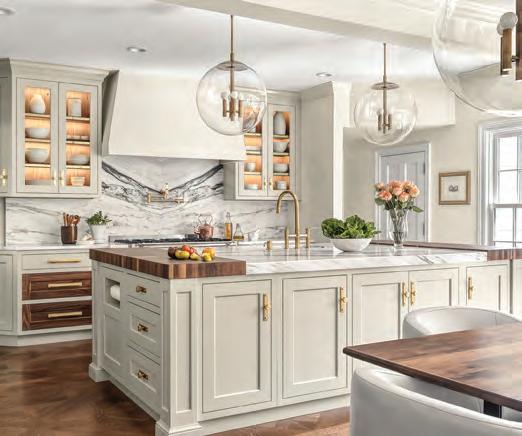
Ken Henry, CKD, CBD 314-993-6644 • glenalspaughkitchenscom
Ken Henry is a senior designer at Alspaugh Kitchen & Bath and has been designing and selling projects for Alspaugh for 35 years. His art and architecture education, coupled with his work experience, has allowed Ken to express his creativity through his high-end kitchen and bath designs — always with fastidious attention to detail and exceptional organization. He has designed many other spaces in the home besides the kitchen and bath: closets, family rooms, complete lower levels, study’s, bars and more. Ken’s construction experience is an added benefit to builders, homeowners and interior designers he works with to complete projects that meet the highest expectations of the clients he serves.


Krista Howard, Allied ASID khinteriorsstl.com • 314-517-5502
KH Interiors, is an award winning design-remodel collaborative.
We create interiors that are comfortably classic, rich and relaxed. Interiors that reflect your spirit and give you a place to call home. It begins with listening to our clients about their dreams of how they see themselves in their surroundings.
We share how design can make their home flow more beautifully and give meaning to their space. Our team then gets to work instinctively to recreate the home they once knew into a haven that reflects their true essence.
At KH Interiors, we ensure that every detail, every decision, and every moment is meaningful, intentional and gorgeous!
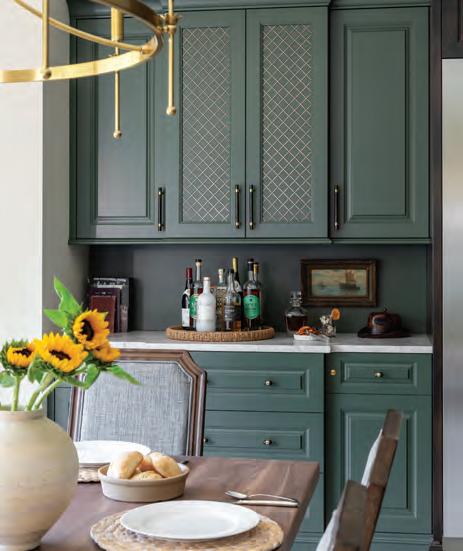

Teddy Karl, Past President, Allied ASID 9708 Clayton Road, Ladue, MO 63124 314-995-5701 • greatcoverupdesign.com
The Great Cover-Up is a full-service interior design and home furnishings boutique offering inspirational design services. With a true passion for fabric, Teddy will work with you to make any space both beautiful and functional.
Redesigning your space can be a fun combination of preserving beloved family pieces while refreshing with new drapery, wall coverings, furniture, accessories, or area rugs.
Call us for a complimentary appointment to determine the scope of your interior design project or update. We strive to make each client's experience both time-honored and unique. Visit the Great Cover-Up to shop our in-stock accessories, furniture, lamps, art and thoughtful hostess gifts.
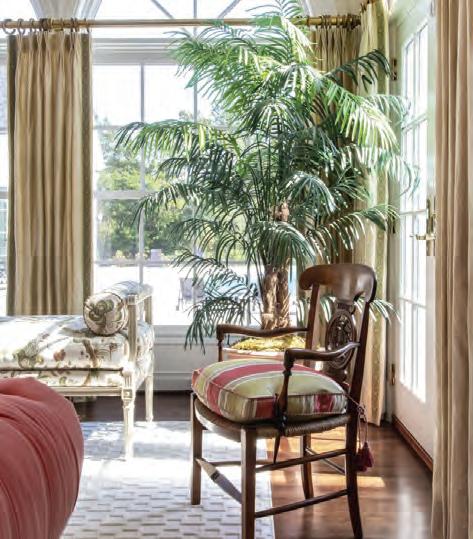
These designers added excitement to special spaces by expertly incorporating colorful design elements.
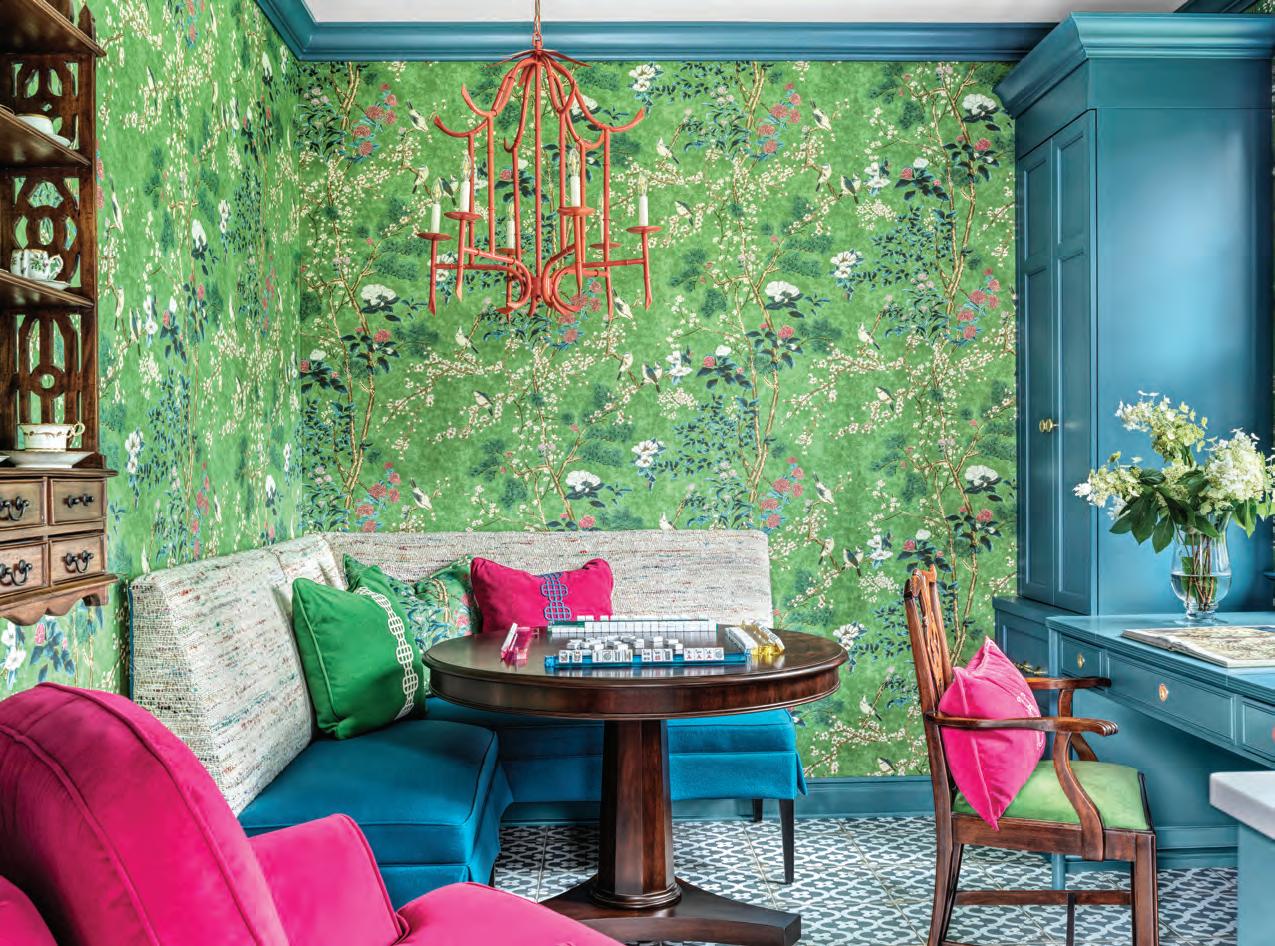
By Maya Brenningmeyer

By Castle Design and Alspaugh Kitchens & Bath.
Designed to be a colorful office space and a place of respite, this She-Shed packs a punch. This room incorporates custom blueberry cabinets from Alspaugh Kitchen & Bath, vibrant floral wallpaper from Thibaut and bright fabrics to create a true “maximalist” room and the client's colorful happy place. Photography by Alise O’Brien Photography.
By Alisberg Parker
Architects. Our client wanted a personal and cheerful room for their younger daughter. We started with Schumacher’s fanciful butterfly drapery fabric and chose complementary colors to create a playful, happy palette. The simple bookcase creates a special space to organize the many books and precious objects a young girl collects. Photography by Wes Tarca.
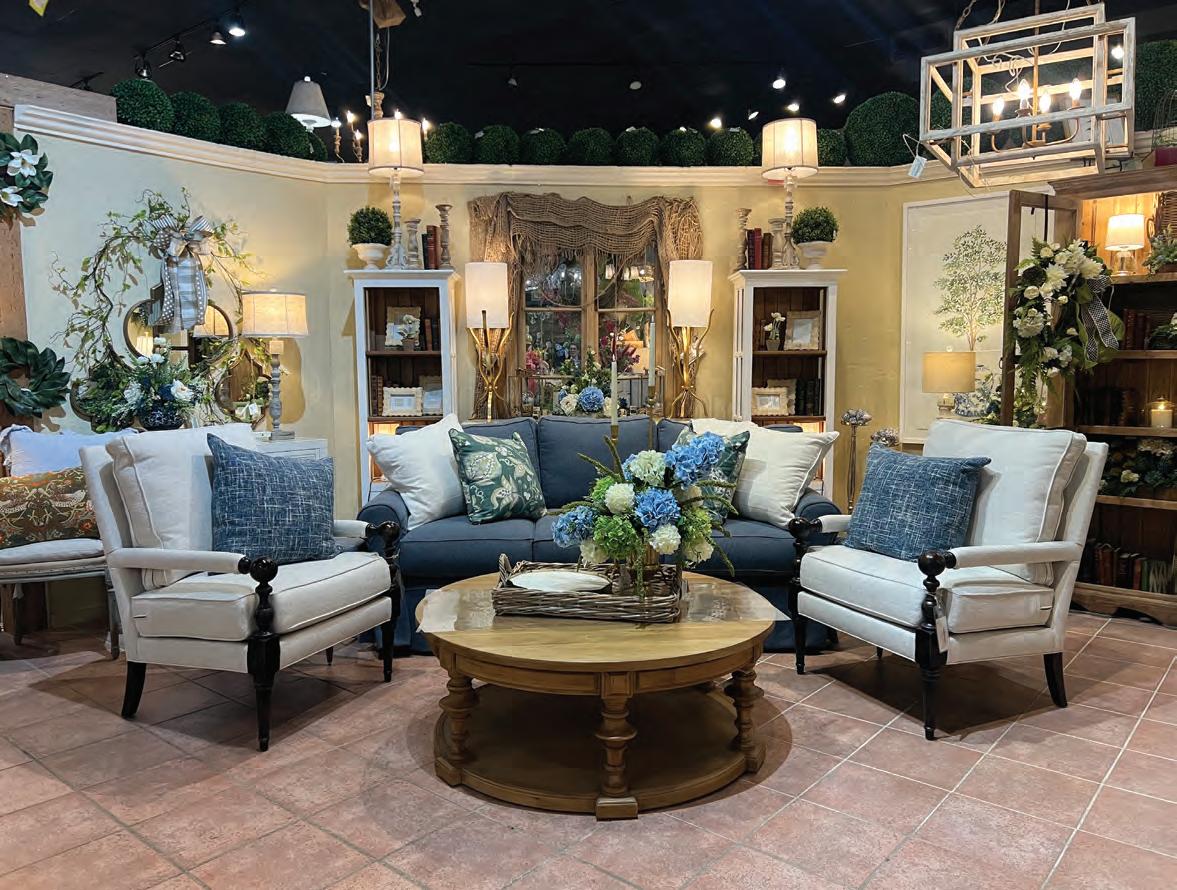
Rae Sutton
636-458-8033 / threefrenchhenswildwood.com
Three French Hens is St. Louis’s most beautiful furniture store! With Rae Sutton as lead designer, our 10,000 sq.ft. showroom is always changing and evolving. You’ll rarely find the same thing twice. Rugs, lighting, decor, fabrics, art, custom furniture, and more can be found at Three French Hens with our fun and brilliant designers with 21 years of experience ready to pull it all together. If it’s not at our store we can surely order you a custom piece to make your interior dreams come true. In-store or at home, our design services are available for projects from space planning to custom furniture to accessory overhauls.
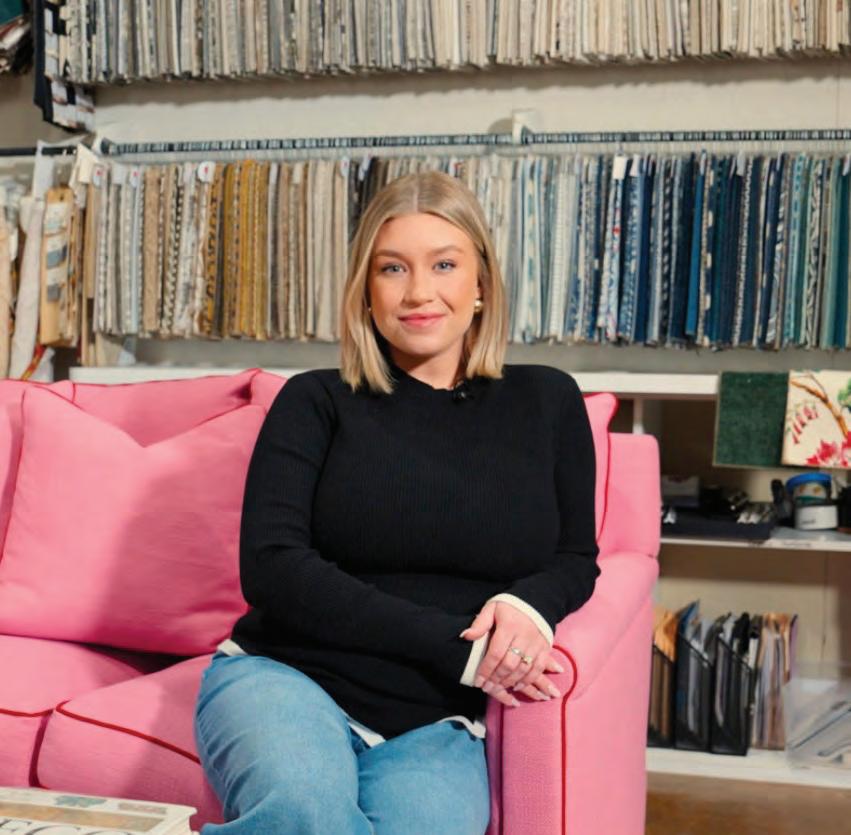
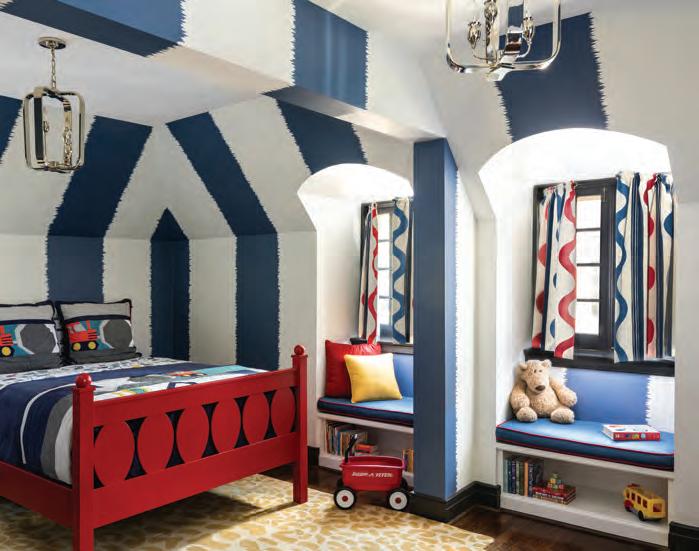

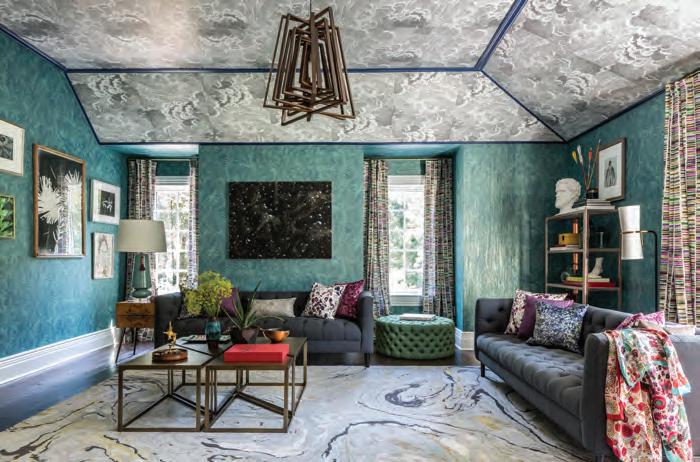

By Elizabeth Strianese Interiors.
Our client has three daughters aged 4, 9 and 12. We were tasked with designing a bathroom that would feel fun and inviting at their current ages but still take them through their teenage years. Who wants to renovate twice? We leaned heavily on the custom colored glass wall tiles to inject fun, but we kept the room firmly planted in the Victorian age sensibility with the clawfoot tub, marble hex flooring and polished brass plumbing fixtures. Photography by Meredith Heuer Photography.
By Apartment 48. While contemplating this design, Rayman Boozer channeled the romance and creativity of the Bloomsbury Group to create a retreat fit for a troupe of freethinking authors and artists. Or anyone ready to put their feet up for the weekend! The stage is set with The Rug Company’s "Marble" area rug featuring organic swirls of light and dark that whimsically reflects the Cole & Sons’ "Nuvolette" wallcovering on the room’s tray ceiling. Rayman uses organic notes and jewel-tones to round out this bohemian paradise. Photography by Marco Ricca.



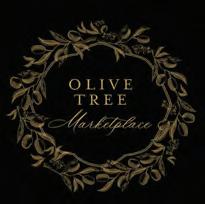
Old meets new in this imaginative, bright-colored room transformation.
By Maya Brenningmeyer
Kansas City, Missouri
Built in 1915, the former historic Gothic Revival Kansas City Club has been artfully transformed into The Hotel Kansas City. Kelee Katillac, an interior and architectural designer and preservation consultant, designed a VIP concept-room in an experimental “Posh Gothic” style based on the building's original architecture and new use as a hotel. The transformation is documented in Historic Style, a colorful collection of projects displaying Kelee’s dedication to preserving history while honoring modern shifts and progressions.
Kelee designed the space with assistance from her associate designer, Sherry Mirador. “We believe what we see. So, by recoloring old patterns, mixing eras and furniture styles and placing them with human images of diversity and inclusion, we tell a new, more open and accepting story,” she says.

Upon entr y, visitors are immediately drawn to the vibrant yellow hues of the room’s wallpaper. These wallcoverings are a recolored late 18th-century Gothic Revival wallpaper pattern from Adelphi Paper Hangings. The pattern's yellows, blues and reds are a play on the colors of stained glass and graphic novels.
Geometrical furniture pieces like the curved, light pink couch and sharp, blue armchair add dimension to the space and correlate with the spiked pendant lights hanging from the ceiling. In front of the fireplace, an intimate seating area complete with two bright yellow chairs and a small pink table provides an additional gathering space within the room.
“The book Historic Style, and the resulting Posh Gothic installation inspired by Hotel Kansas City and the original design firm of KTGY Simeon Deary, does just that and, on a daily basis, welcomes all people to Kansas City in a glamorous, exciting way," says Kelee. On either side of the room, photos of Harry Styles and Prince playing guitar hang across from each other on the walls. This intersection of modern and vintage continues the room’s throughline of honoring the past while appreciating the present.
This room is just one part of Kelee’s work to breathe life into historic spaces. “The human spirit cannot thrive within a time capsule. The future of preservation depends on honoring and including all who co-created our built environment. I intend to swing open the front door of America’s house to everyone,” says Kelee.
See stlouishomesmag.com for resources.
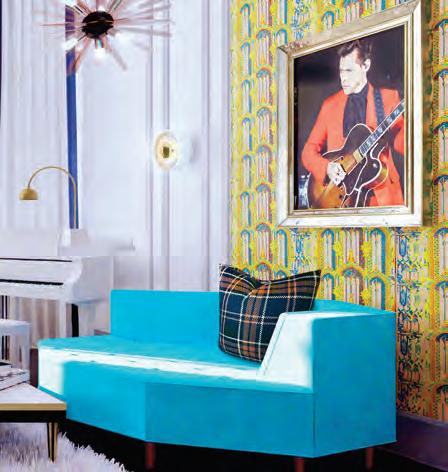

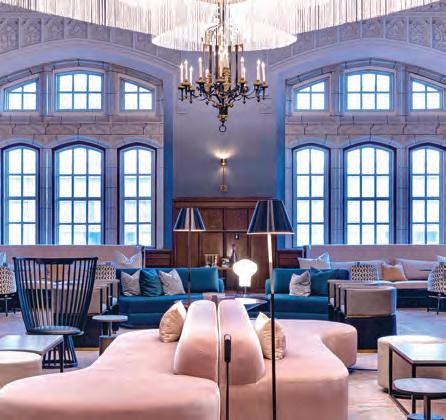
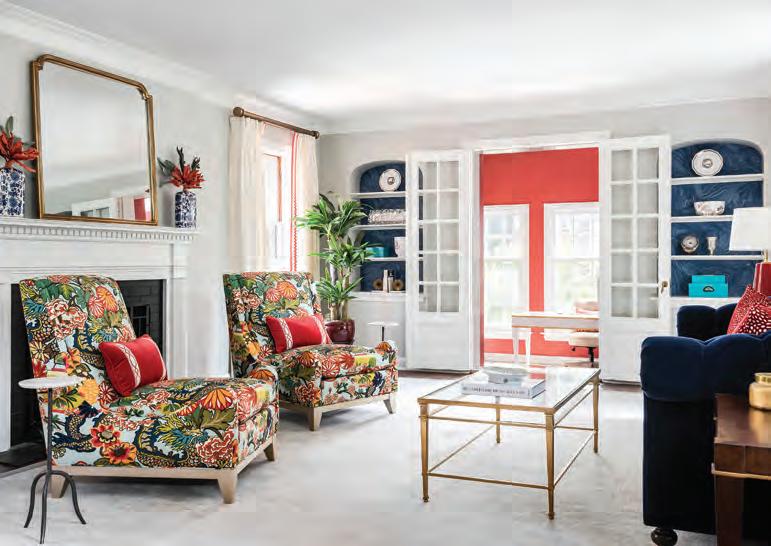
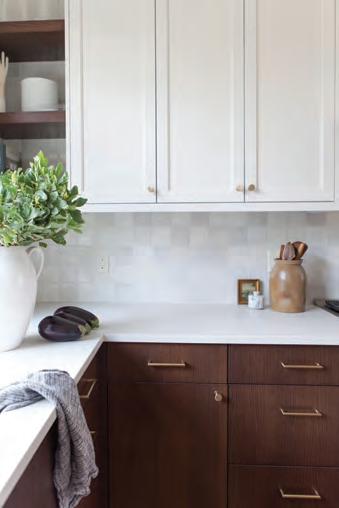





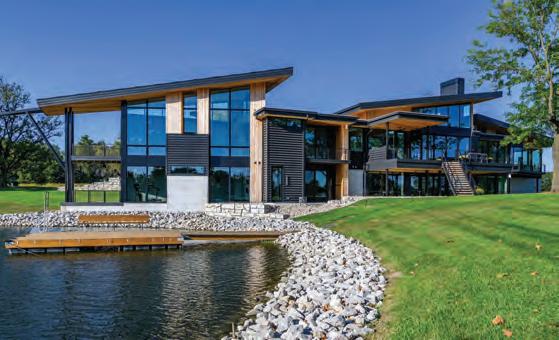
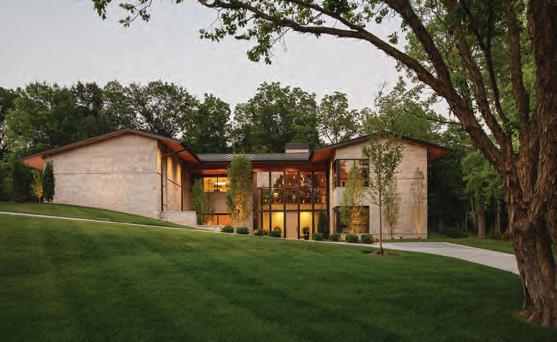
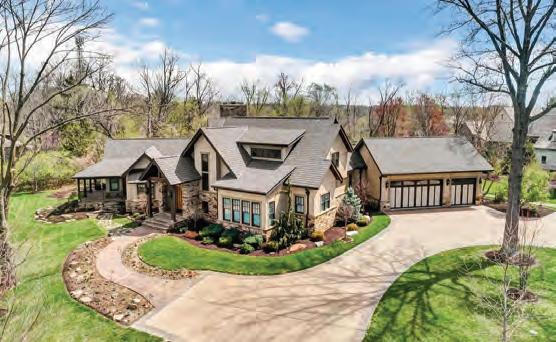
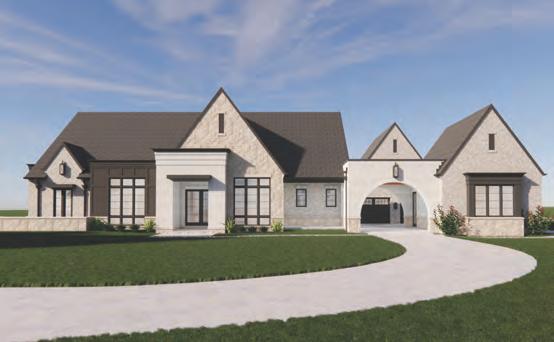




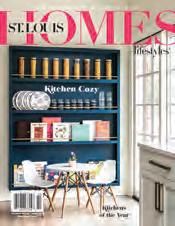
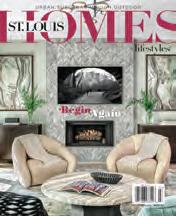
AN ENTIRE YEAR OF SLHL FOR

To take advantage of this offer, send your check along with name, address and telephone number to: St. Louis Homes + Lifestyles, 255 Lamp & Lantern Village Town and Country, MO 63017 Online: stlouishomesmag.com/content/subscribe
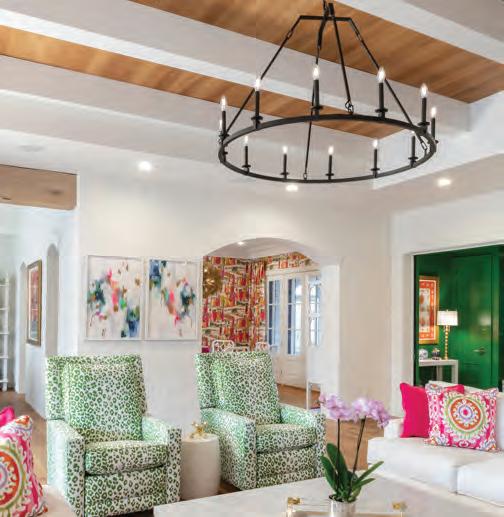
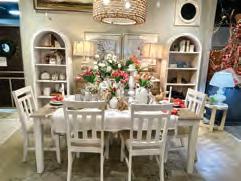

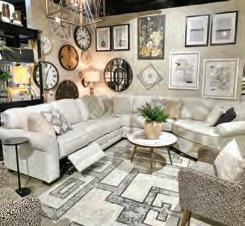







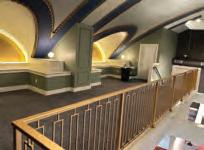
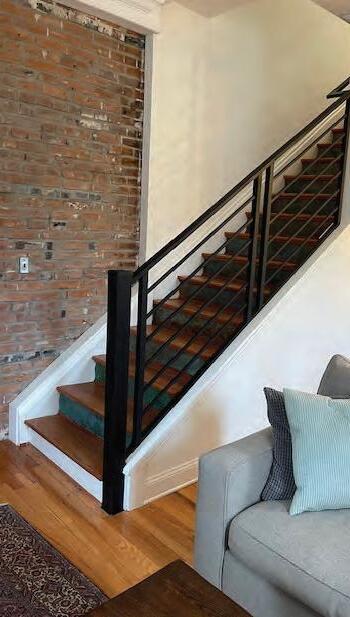
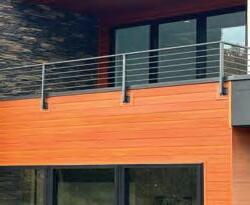
APRIL 2013 — Pantone Color of the year, EMERALD
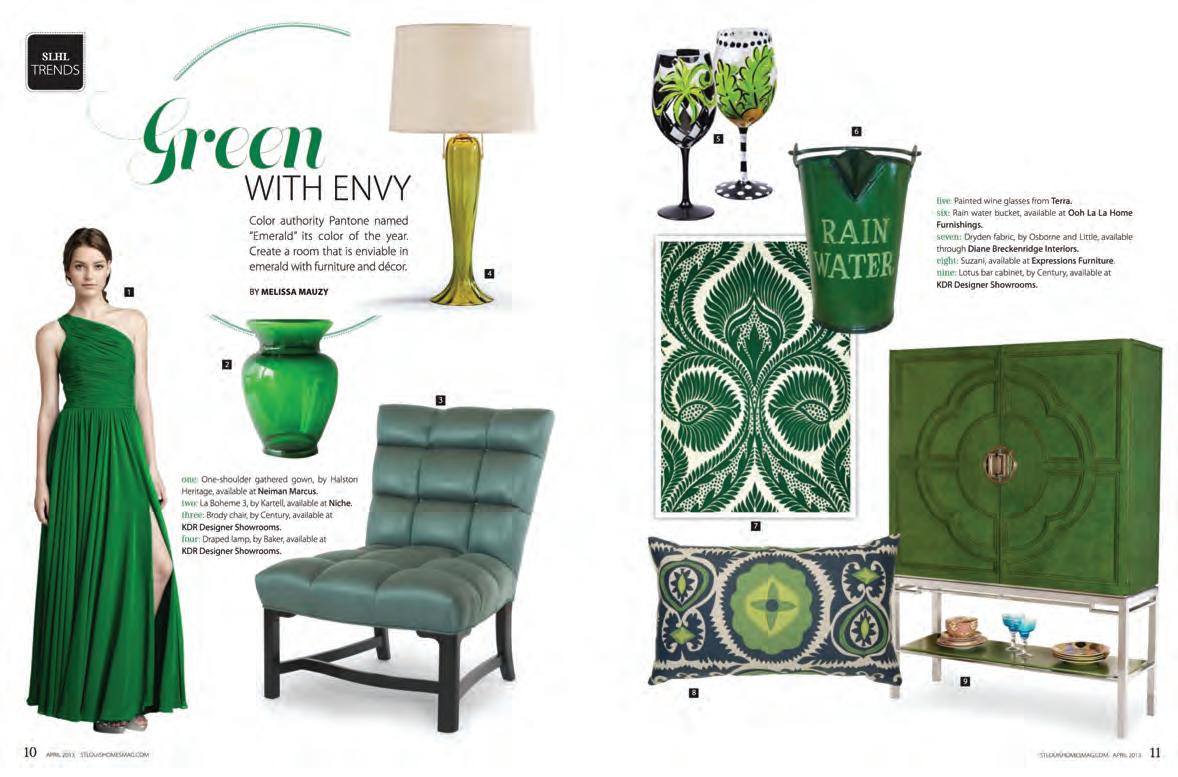
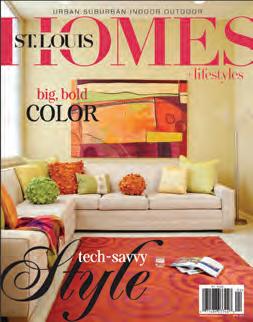
APRIL 2007
On
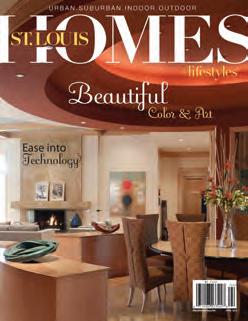
APRIL 2013
On the cover: Rounded elements, such as the ceiling and buffet pieces, define the dining room in this contemporary, yet classic Des Peres home. Photography by Anne Matheis.
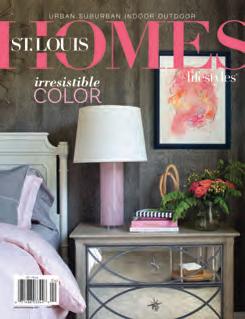
APRIL 2019
On the cover: Before even meeting in person, Laura had a good idea of the way the family lived and their likes. “All the inspiration photos had a few elements in common...mostly neutral colors, cozy and lots of layers and texture,” she says. Photography by Emily Minton Redfield.
