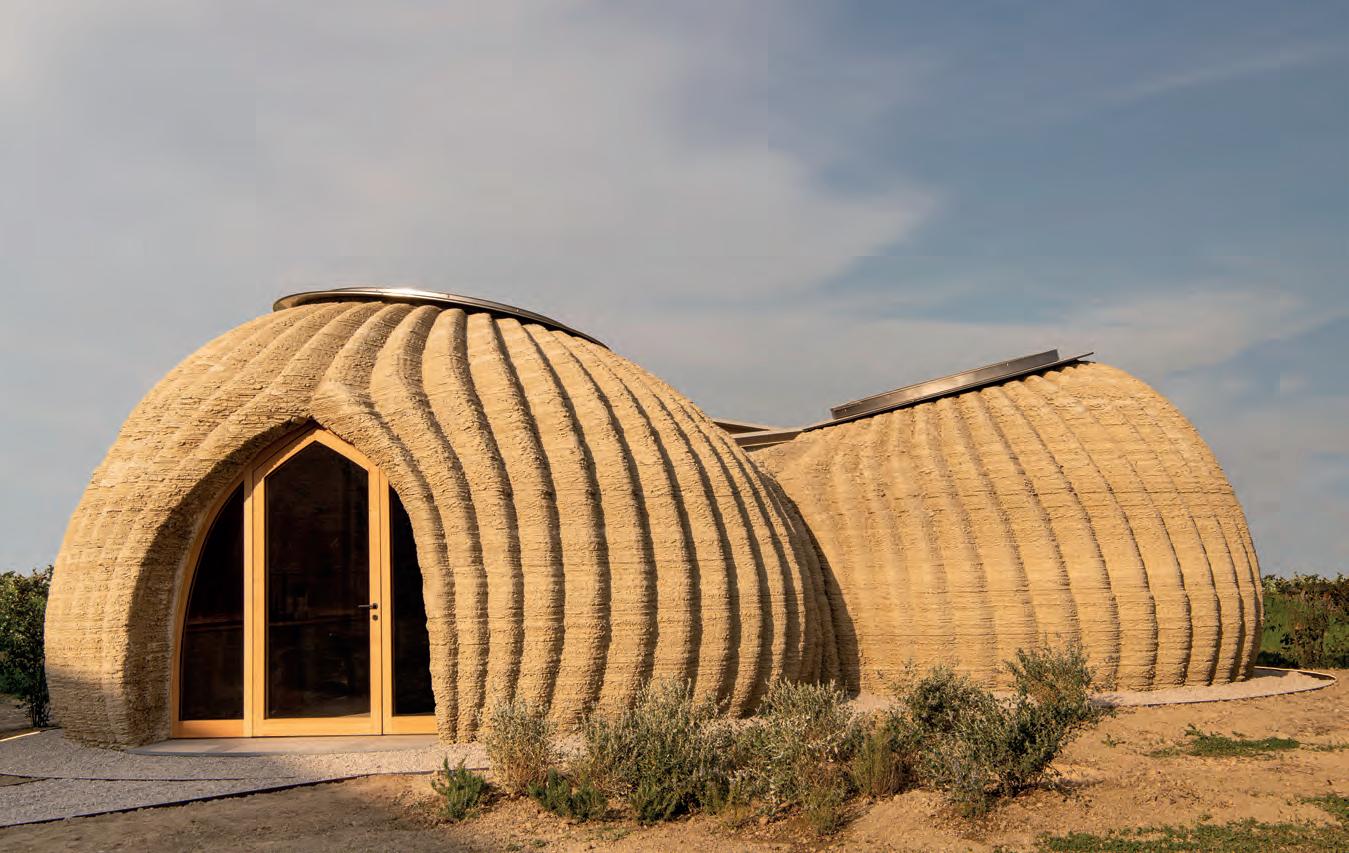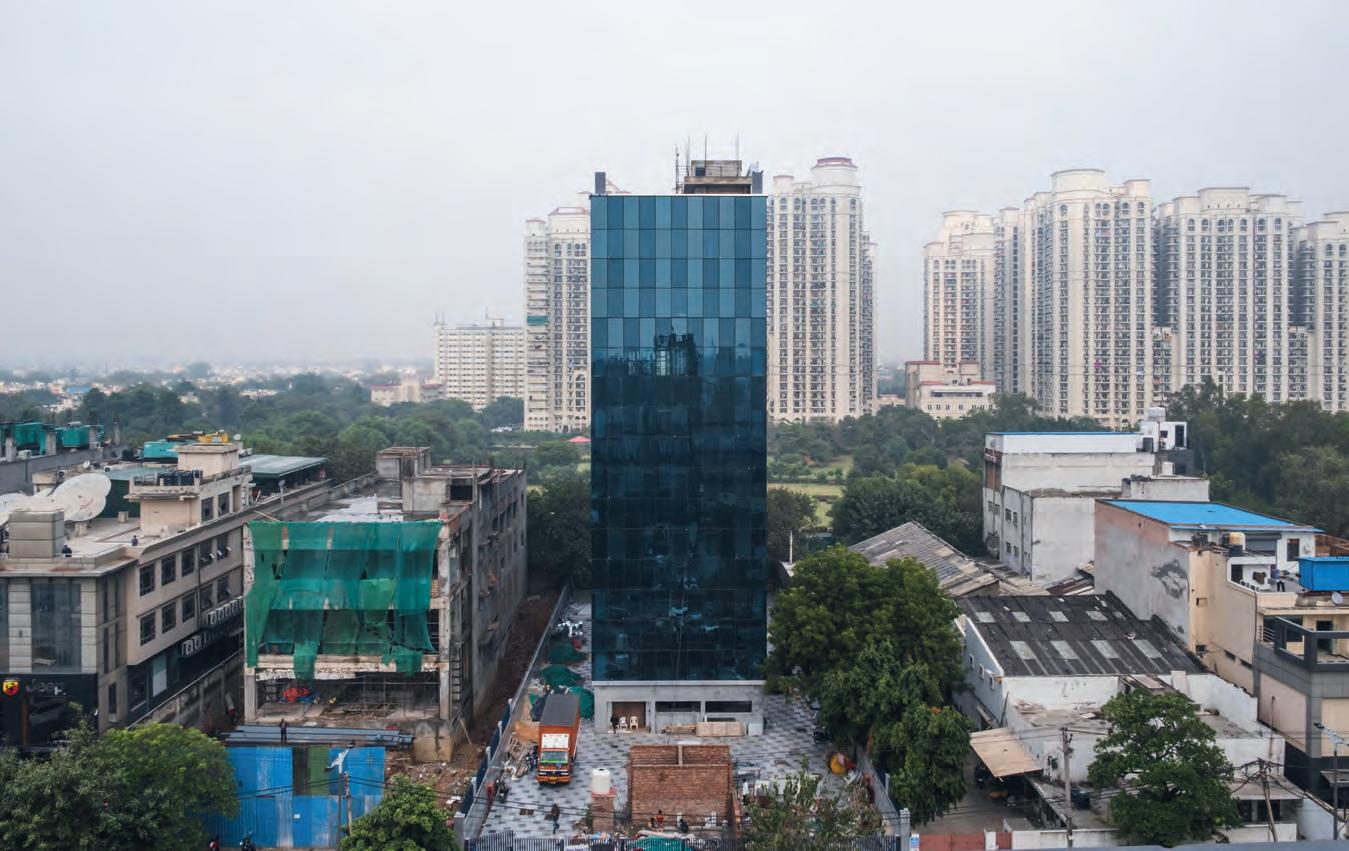
2 minute read
Menara Prudential
Designed by Broadway Malyan in collaboration with SA Architects Sdn Bhd, Menara Prudential is an elegant and iconic high-rise office building in Kuala Lumpur.
Located in the centre of Kuala Lumpur’s new 70-acre financial district, the vision for the Menara Prudential tower was to create a building that was legible and yet elegant among the high-rise towers of Kuala Lumpur. Similarly, the interiors were designed to reflect the same professionalism and integrity.
Advertisement
For the public realm, the brief was to create an exemplary public realm and appropriate setting for an international financial district.
From the outset Broadway Malyan wanted to create a building that was rooted in its context, which would provide a real statement for the wider TRX scheme.



Ian Simpson. Photo: © Broadway Malyan
“For us, it is about how the tower interacts at the ground level, integrating with an open, inviting public realm that will welcome you into the site and provide a feeling of quality throughout the arrival space. It is in these spaces that you can reflect the local culture in a meaningful way, and we thought carefully about our use of materials, greenery, and the layout of the streetscape to bring a Malaysian style to the development.”
Ian Simpson, Board Director & APAC Chairman, Broadway Malyan

Inspired by the tengkolok diraja, a Malay royal headgear, the building comprises three triangular elements at the rooftop element, the facade pattern and the ground floor entrance. The triangular element is also expressed as an internal design feature, which is intentionally bold and simplistic in design, serving to create a highquality environment that evokes an air of professionalism and integrity, which is enhanced by the travertine flooring, champagne aluminum wall cladding and etched laminated glass. Various areas of the interiors also pick up on the abstraction of the Prudential logo as a pattern base for wall cladding, graphics and feature glass. Coupled with a neutral colour palette, the effect is prominent and recognisable as a symbol of Prudential’s brand.
Serving as the gateway for the TRX business district, it was important for Menara Prudential tower to be at the forefront of smart and sustainable development. Low E glass was used for the facade to provide a crisp aesthetic while also reducing heat in the building. The landscape design looked at creating world-class streets using a range of innovative design solutions, emphasising pedestrian-friendly areas that allow for easy access to all, as well as ample considerations to shade, sustainability and cycle pathways. This focus on the human scale and user experience chimes with the TRX vision for a large-scale public realm with permeability between public and private spaces. The architects’ meticulously developed material palette for the project featured a range of hard and soft materials, from paving, planting, water features, lighting and public art to wayfinding and environmental graphics. The lobby was moved to the park level to enhance walkability, while supporting the Kuala Lumpur’s urban fabric and objective of creating a more sustainable and liveable city.

PROJECT DATA
Project Name: Menara Prudential (Prudential Tower) Location: Kuala Lumpur, Malaysia Client: IJM Corporation Berhad Architecture Firms: Broadway Malyan, in collaboration with SA Architects Sdn Bhd Gross Floor Area: 52,038 square metres Completion: May 2019 Photos: © David Yeow








