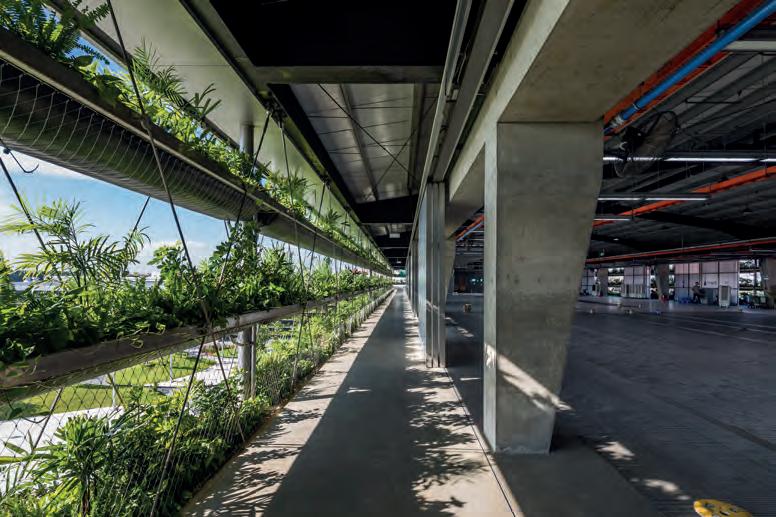
2 minute read
Jakob Factory
The design partnership of rollimarchini architekten from Bern and Swiss-born G8A Architects has created an innovative and sustainable factory for Jakob Rope Systems.

Advertisement
The Jakob Factory project offered the design partnership of rollimarchini architekten from Bern and Swiss-born G8A Architects the unique opportunity to propose a highly innovative and highly specific manufacturing space, set to become a design reference for tropical sustainable architecture.
The factory houses the specialist steel rope producers Jakob Rope Systems, a high-quality manufacturing organisation, specialising in custom made steel meshing used for scales of private to industrial usage. The partnership of organisations applied their pillar value of sustainability, both environmental and social, to all phases of the design process, from conception execution and projected project developments.
Proposing an environmentally friendly alternative to the typically horizontally spread manufacturing buildings. Jakob Factory offers an innovative vertical densification strategy, stacking the usable zones on superimposed slats. This robust design avoids unnecessary ground usage negating needless land development, while also offering workers agreeable outdoor spaces. However, the proposition necessitates the imposing facades taking on important functions; having to provide both shading and rain protection, a service previously asked from roofing. Taking reference from the traditional tropical architecture of the

The 30,000 square metres site area is placed in the centre of an industrial park 50 kilometres north of Ho Chi Minh City, the economic capitol of Vietnam. Ever since Vietnam’s economic reform in 1986 the country has seen a grappling rise in national GDP, with industries and populations moving from a primarily agricultural industry to a focused industrial practice. The past 10 years has seen the doubling of industrial parks constructed on city outskirts from the North to the South of the country.
With lightning speed, little regulations and priorities focused on economic gain rather than environmental impact, many of these zones have witnessed highly polluting and detrimental construction practices, transforming the previously porous land to large zones of impermeable slab development.
Grégoire Du Pasquier. Photo: © Federal Studio, Régis Golay. “The Jakob Factory proposal was seen as a unique opportunity for rollimarchini and G8A to propose an alternative to these detrimental practices, presenting a strategically land saving project with focus elements of passive design.”
– Grégoire Du Pasquier, G8A Architects Partner





region the design has developed with porous facade devised as a lush-plantation “skin”, the suspended structure is supported by a two-layer rope network stretched from the ground to the roof. The horizontal geotextile planters not only filter rain and sun, but also contribute to lowering the atmospheric temperature through evaporation, acting as air purifiers and dust particle binders.
The intelligent distribution of work spaces combined with the plantation facade and completely modular interior walls provide a comfortable working space, a pioneering initiative as Jakob Factory becomes the first project in Vietnam proposing completely naturally ventilated manufacturing halls.
PROJECT DATA
Project Name: Jakob Factory Location: Ho Chi Minh City, Vietnam Client: Jakob Rope Systems Architecture Firms: G8A Architects and rollimarchini architekten Site Area: 30,000 square metres Built Surface Area: 13,000 square metres Completion: 2019 Photos: © Hiroyuki Oki









