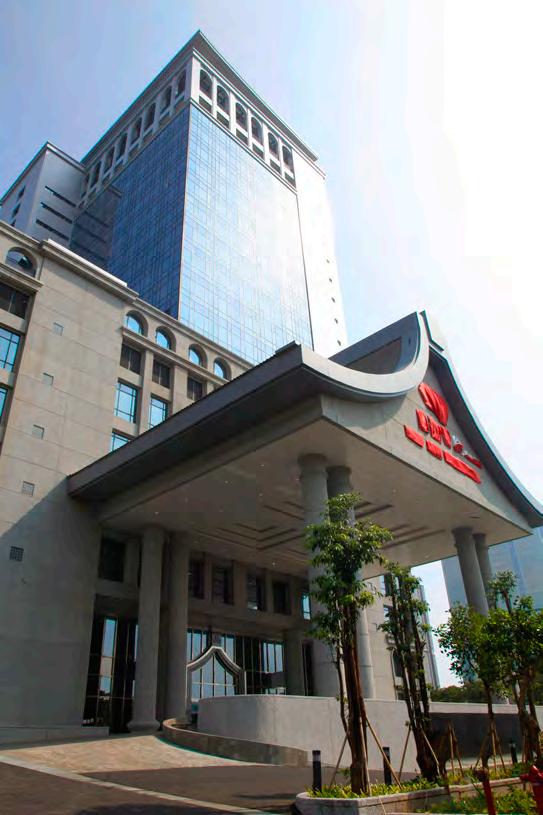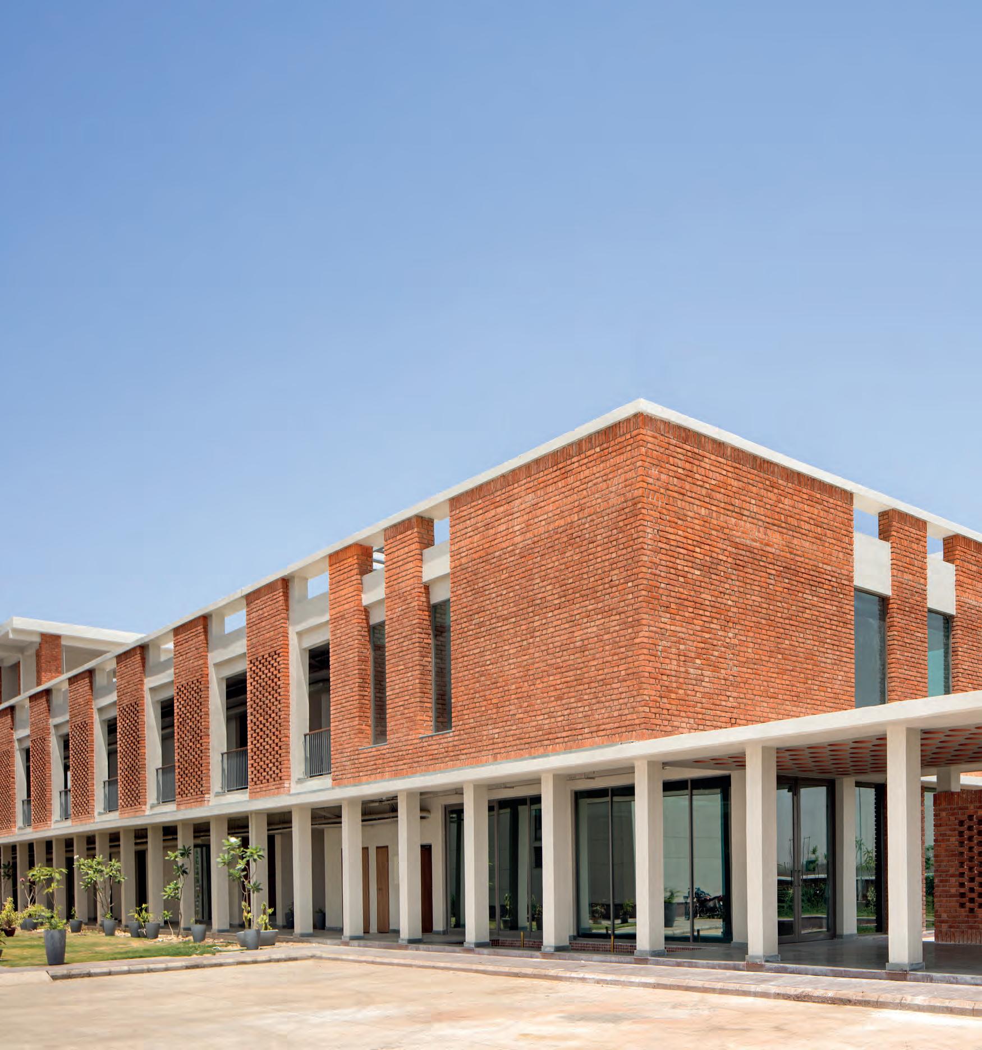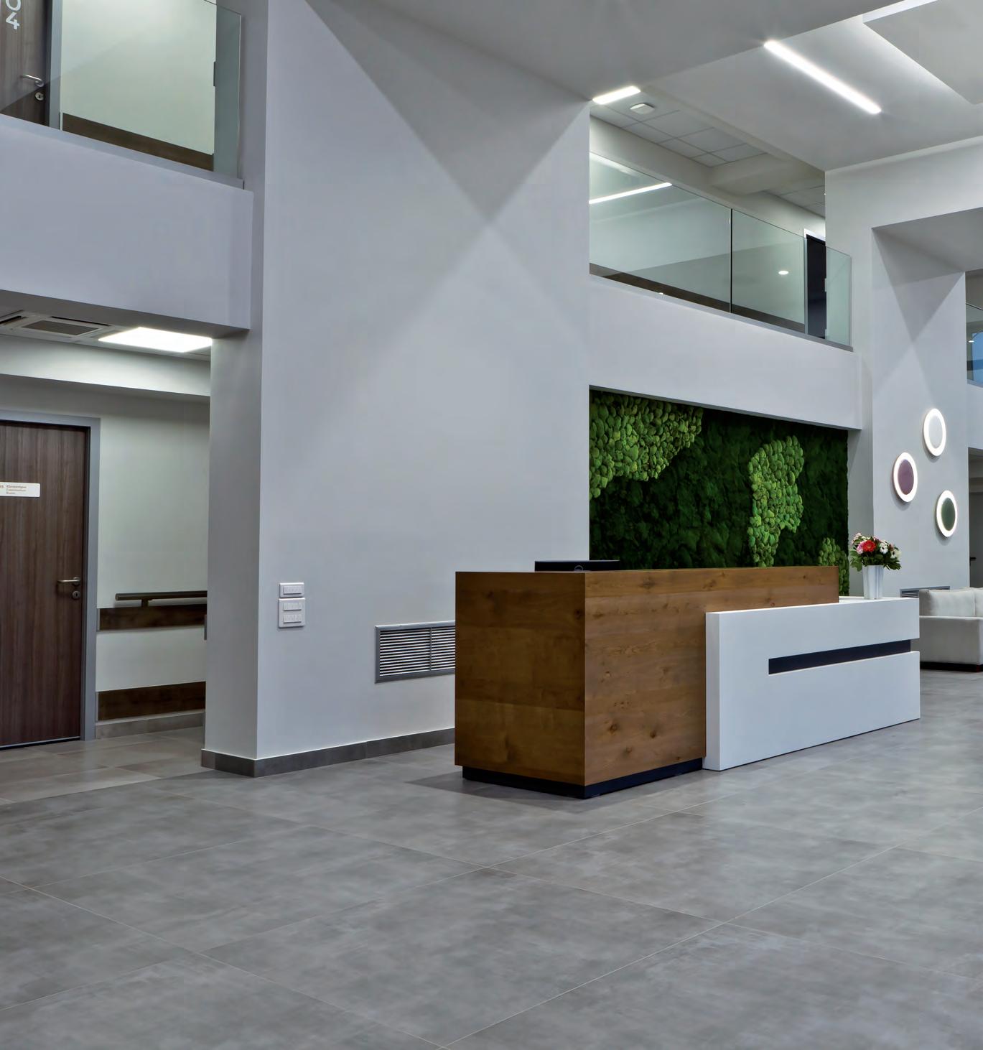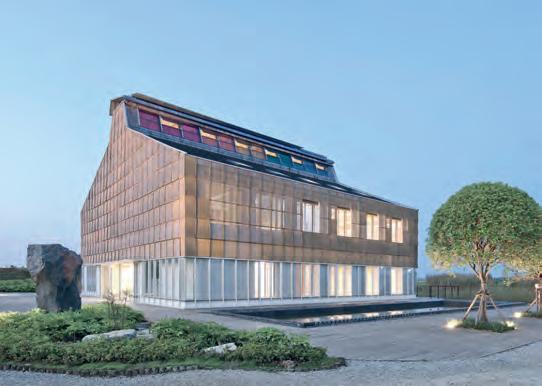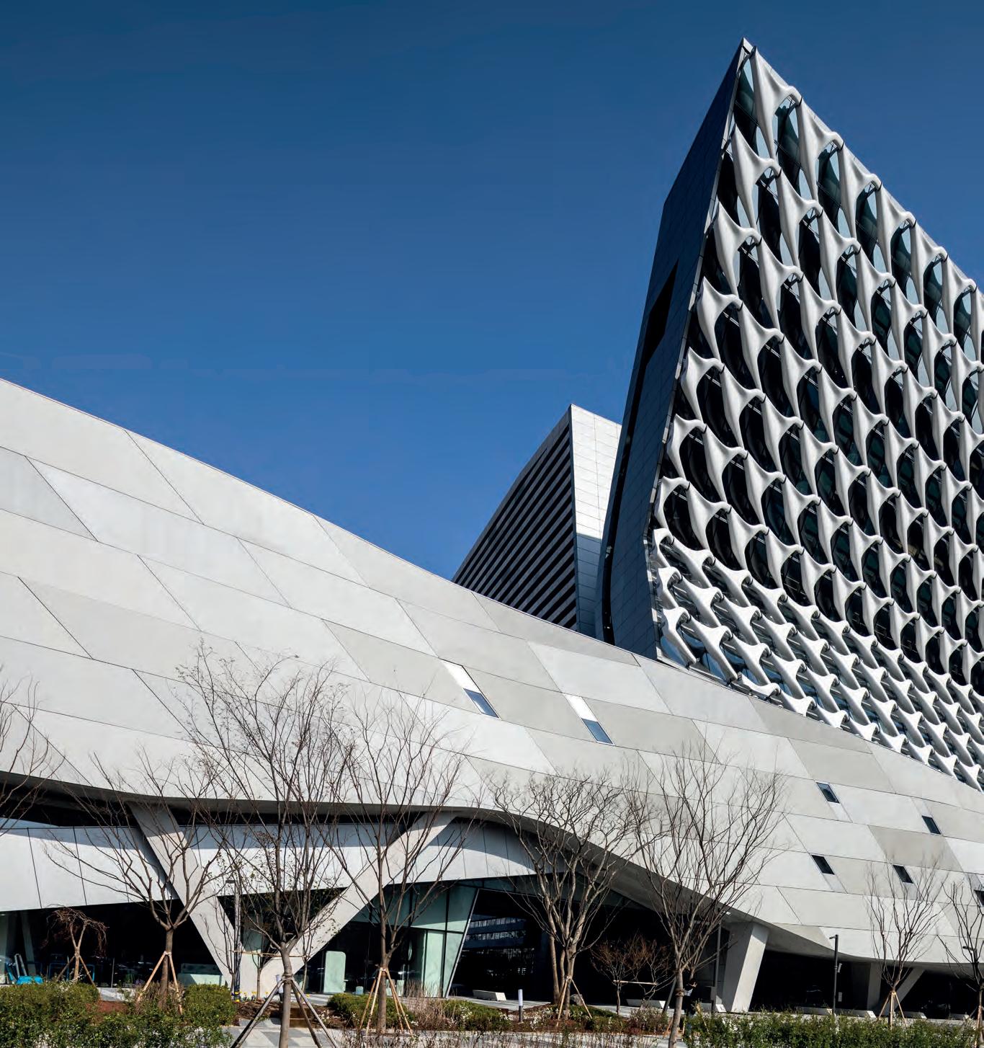TRENDS
Tsinghua Eco Studio
T
H E - S t u d i o ( Ts i n g h u a Ec o S t u d i o ) i s t h e f i r s t demonstrating and experimental Nearly Zero Energy Building of the Gui’an Innovation Park in southwest China, which locates in the park’s entrance and connects with the constant ecological sponge city landscape, providing an extremely fascinating scenery for both users and visitors. Moreover, its two floors above ground can serve as large-space exhibition, VIP reception & conference and daily office, while one single underground floor can act as equipment and storage area. THE-Studio is both a practical demonstration case which deeply integrates sustainable design strategies with ecological technologies, and an experimental platform for sustainable architecture based on the Moderate Zone in southwest China, aiming to examine whether the detailed design methods and building technologies can truly suit to the local conditions of climate, culture and even economy. Oriented to the specific project positioning, the design team has developed the multi-system integrated design strategy from the very early design phase to minimise the negative impacts to local ecological system while maximising the indoor comfort and energy efficiency. The multi-system integration includes three levels: the paralleled construction systems, the integration of vernacular culture with sustainable technology and the BIM platform. After the building was completed, a series of field measuring and monitoring for thermal, humid, ventilation and luminous environments are carried out and further analysed. The outcomes verify that detailed design methods and building technologies of THE-Studio at the early design phases were both effective and appropriate during the construction and operation processes, which can be the references to the similar sustainable buildings in the Moderate Zone of southwest China.
66
Trends.indd 66
SEAB
PROJECT DATA Project Name: THE-Studio (Tsinghua Eco Studio) Location: Gui’an Innovation Park in Guizhou province, China Client: THHDG (Tsinghua Holdings Habitat Development Group) Architecture Firm: SUP Atelier Completion: 2015 Photo: © Xiazhi
St. Andrews Girls’ Hostel
T
he Girls’ Hostel Block at the St. Andrews Institute of Technology and Management in Gurugram explores the intersection of education and sustainability through the lens of the vernacular. Completed in 2020, the design for the 25,000 square feet Girls’ Hostel takes cues from the adjacent Boys’ Hostel Block and is articulated in brick and fair-faced concrete, with exposed structural members abutting the structure along all sides. The hostel’s design empowers students with freedom of movement within an environment that prioritises thermal comfort and functionality to become an exemplar of zero energy design.
SEPT-OCT 2021
18/8/21 11:03 AM


