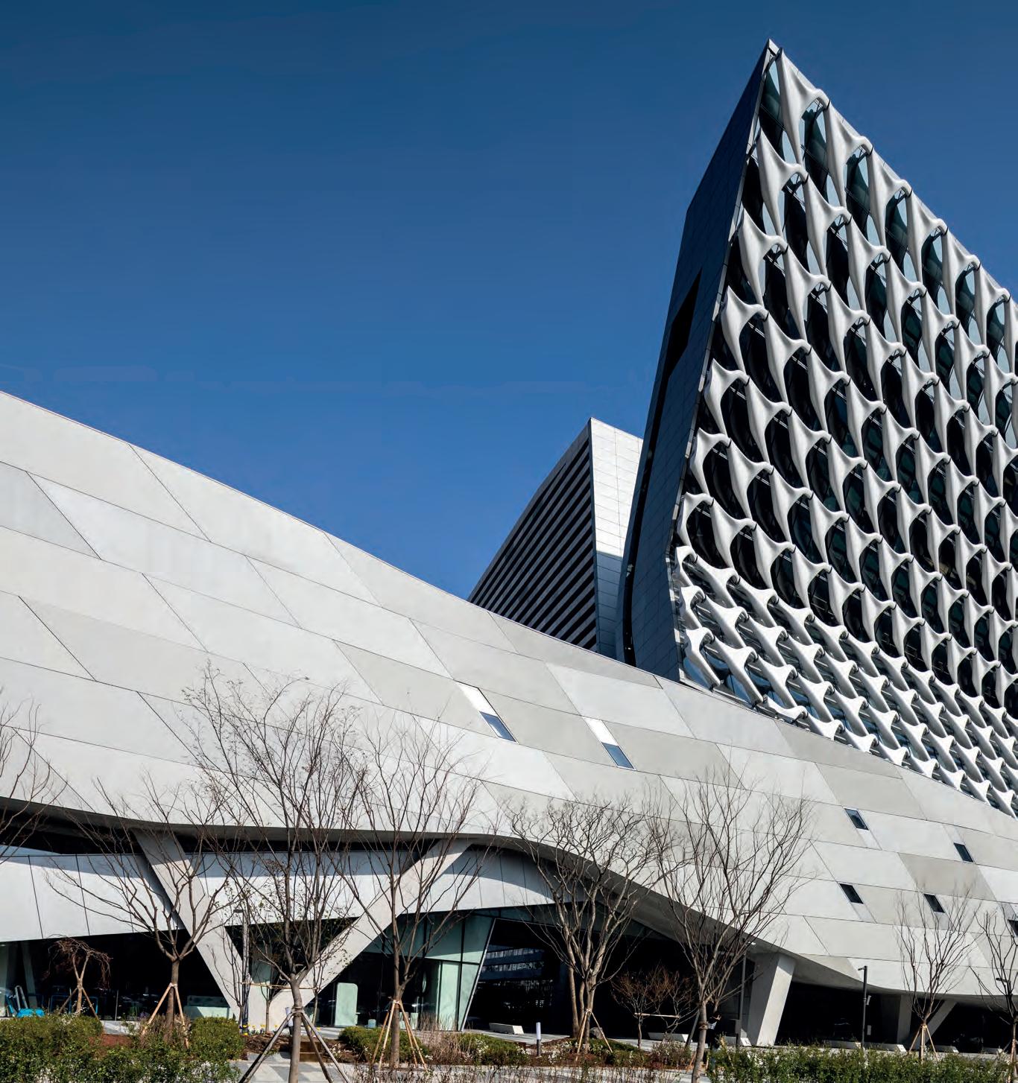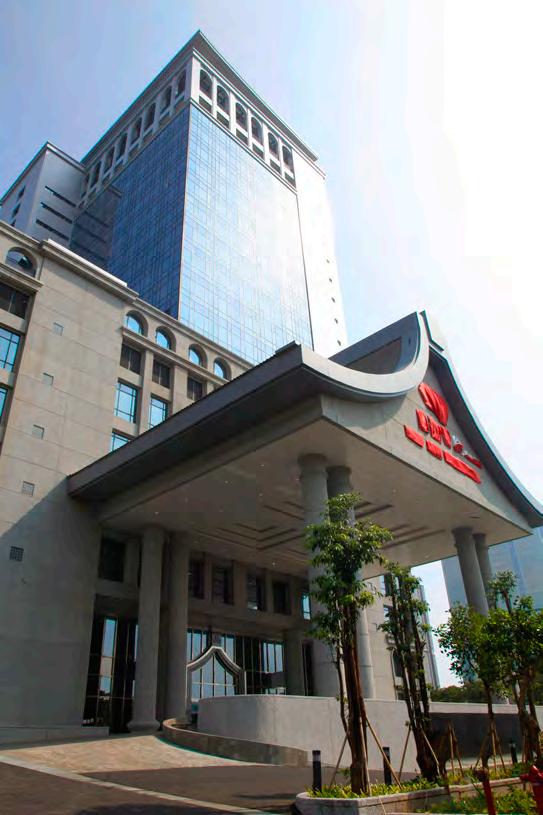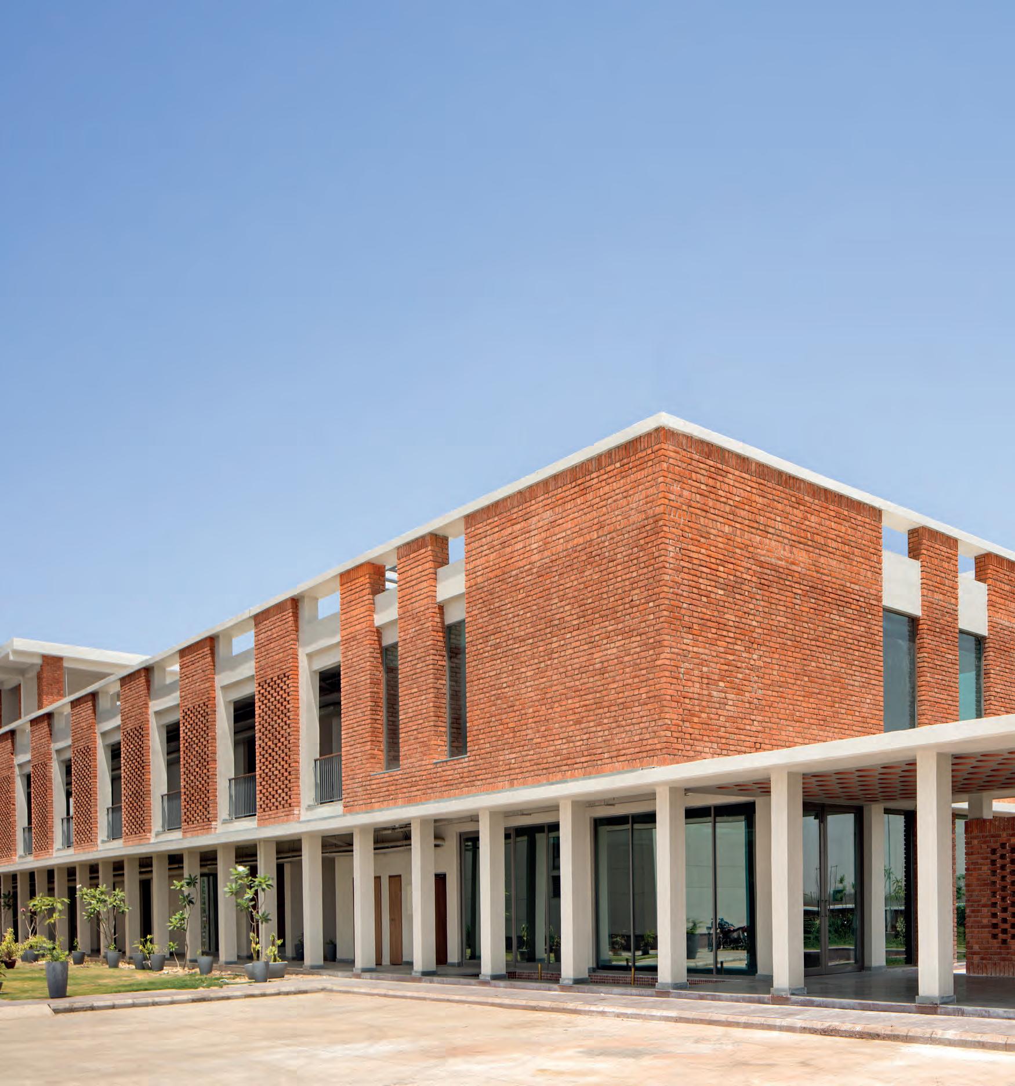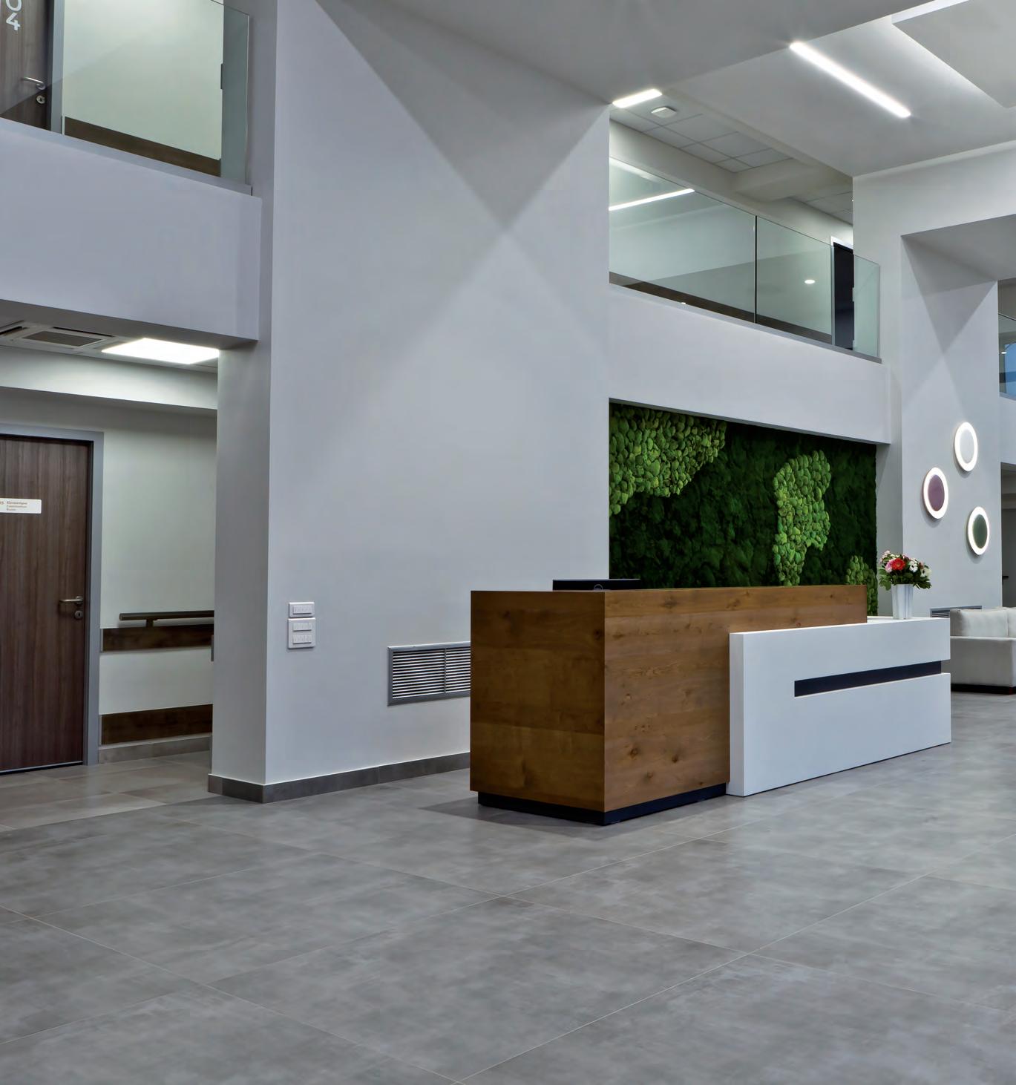
4 minute read
A look at some zero-energy developments in Asia
Tsinghua Eco Studio
THE-Studio (Tsinghua Eco Studio) is the first demonstrating and experimental Nearly Zero Energy Building of the Gui’an Innovation Park in southwest China, which locates in the park’s entrance and connects with the constant ecological sponge city landscape, providing an extremely fascinating scenery for both users and visitors. Moreover, its two floors above ground can serve as large-space exhibition, VIP reception & conference and daily office, while one single underground floor can act as equipment and storage area.
Advertisement
THE-Studio is both a practical demonstration case which deeply integrates sustainable design strategies with ecological technologies, and an experimental platform for sustainable architecture based on the Moderate Zone in southwest China, aiming to examine whether the detailed design methods and building technologies can truly suit to the local conditions of climate, culture and even economy.
Oriented to the specific project positioning, the design team has developed the multi-system integrated design strategy from the very early design phase to minimise the negative impacts to local ecological system while maximising the indoor comfort and energy efficiency. The multi-system integration includes three levels: the paralleled construction systems, the integration of vernacular culture with sustainable technology and the BIM platform.
After the building was completed, a series of field measuring and monitoring for thermal, humid, ventilation and luminous environments are carried out and further analysed. The outcomes verify that detailed design methods and building technologies of THE-Studio at the early design phases were both effective and appropriate during the construction and operation processes, which can be the references to the similar sustainable buildings in the Moderate Zone of southwest China. PROJECT DATA
Project Name: THE-Studio (Tsinghua Eco Studio) Location: Gui’an Innovation Park in Guizhou province, China Client: THHDG (Tsinghua Holdings Habitat Development Group) Architecture Firm: SUP Atelier Completion: 2015 Photo: © Xiazhi
St. Andrews Girls’ Hostel

The Girls’ Hostel Block at the St. Andrews Institute of Technology and Management in Gurugram explores the intersection of education and sustainability through the lens of the vernacular. Completed in 2020, the design for the 25,000 square feet Girls’ Hostel takes cues from the adjacent Boys’ Hostel Block and is articulated in brick and fair-faced concrete, with exposed structural members abutting the structure along all sides. The hostel’s design empowers students with freedom of movement within an environment that prioritises thermal comfort and functionality to become an exemplar of zero energy design.
The hostel is home to approximately 130 students, with dorm rooms spread across four levels in addition to hosting ancillary spaces like a pantry, recreational areas as well as social spaces. The ground floor comprises twelve doubleoccupancy rooms along with a double-height reception, pantry and indoor activity lounge where students can organize gatherings and social events.
The Girls’ Hostel building is an exemplar of sustainability through its energy efficient design. The double-skin facade acts as thermal mass, reducing the incident direct and diffused radiations by 70 percent on the principal façade, thus, minimising heat gain within the habitable spaces behind the block wall. This further reduced the mechanical cooling loads by 35 percent, a marked increment from the ECBC (Energy Conservation Building Code) base case of public buildings.
PROJECT DATA
Project Name: St. Andrews Institute of Technology and Management – Girls Hostel Block Location: Gurugram, Haryana, India Client: St. Andrews Group Architecture Firm: Zero Energy Design Lab Built-Up Area: 25,000 square feet Completion: December 2020 Photographer: Noughts and Crosses | Andre J. Fanthome
SUSTIE

SUSTIE is a Net Zero Energy Building Test Facility owned by Mitsubishi Electric Corporation. Opened in October 2020, the building received the top-level BELS 5-star rating (☆☆☆☆☆) and Net Zero Energy Building (『ZEB』) certification from the Building-Housing Energy-efficiency Labeling System, a third-party certification organization in Japan in August 2019. It became Japan’s first medium-scale (over 6,000 square metres) office building to achieve this certification.
The rating, which measures energy-saving performance based on the Building Energy Index (BEI), is for the building’s theoretical performance levels. Mitsubishi Electric constructed the Net Zero Energy Building Test Facility in Kamakura, Kanagawa Prefecture, south of Tokyo, to develop and demonstrate ZEB-related technology. The facility started operating in October 2020. Mitsubishi Electric is promoting technical developments based on its ZEB+ concept of constructing and upgrading buildings over their lifecycles for environmental efficiency, energy savings, productivity, comfort, convenience and business continuity.
The certification recognises the facility’s projected reduction in energy consumption by 103 percent (includes production of photovoltaic energy) compared with its surrounding region’s average consumption levels, measuring total energy consumption for air-conditioning, ventilation, hot water, lighting and elevators based on energy conservation standards introduced by Japan’s National Institute for Land and Infrastructure Management in 2016. To qualify for certification, Mitsubishi Electric optimised design conditions for the entire construction process, maximised the efficiency of equipment and systems to be installed in the facility and introduced ZEB-based solutions for air conditioning, lighting and elevators. Mitsubishi Electric expects the global ZEB market to expand to 40 trillion yen by 2030 and Japanese market to expand to 130 billion yen by 2020 and 630 billion yen by 2030.
Mitsubishi Electric registered with the Ministry of Economy, Trade and Industry as an official ZEB planner in 2017. Going forward, the company aims to accelerate its development and application of ZEB-related technologies to contribute to the achievement of the United Nations Sustainable Development Goals and the realisation of greater energy savings and more comfortable living spaces, as well as contribute to more convenient office environments under its proprietary ZEB+ concept.
PROJECT DATA
Project Name: SUSTIE ZEB Test Facility Location: Kamakura, Kanagawa Prefecture, south of Tokyo, Japan Owner: Mitsubishi Electric Corporation Architecture Firm: Takenaka Corporation Completion: 2020 Photo: © Mitsubishi Electric’s SUSTIE ZEB Test Facility










