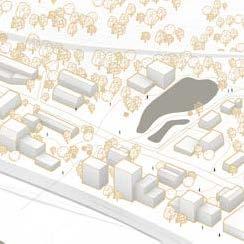
3 minute read
Introduction
Current global urbanization processes put acute stress on urban and ecological systems. The challenge is not only how to accomplish this, but also to determine which qualities we want to see emerge, which puts unprecedented expectations on urban planning and design and brings knowledge demands that these practices are not always well prepared for.
This book presents the results of the Design Studio 2022 where students, in teams, developed three Masterplans for two areas in Gothenburg. Two areas are selected for the development of Masterplans. The first location is south of the river linking the city centre to Mölndal. The second is south to Mölndal linking it to sururban developments around Källerad. The challenge addressed this year was to transform these disconnected and less dense areas into more vital and connected places, where besides socio-economic performance, ecological performance is also in focus.
Advertisement
Social Ecological Urbanism Design Studio
The main goal of the Design Studio is to strengthen students’ understanding of how urban form provides a framework and creates conditions for social and environmental processes. Theories and methods in analytical Urban Morphology, especially network analysis (Space Syntax) and density analysis (Spacematrix), are used to arrive at what can be called an evidence-based-design methodology.
The studio is organised around a sequence of workshops, laboratories in GIS, lectures, literature seminars and a design studio. Workshops give room for experiments, lectures transfer knowledge and offer inspiration, laboratories in GIS gave the technical knowhow to conduct advanced spatial analysis, literature seminars deepened the understanding and critical reading of theories and methods, which is synthesised on the Masterplans and key-projects.
This year, the studio focused on both socio-economic and ecological sustainability. For this purpose, it is crucial to understand how urban form impacts people’s movement patterns and creates different arenas for people to meet, from local squares where it is more expected to meet your neighbours, to places with a strategic role in the city’s communication and where you can meet people from all neighbourhoods of Gothenburg. To be able to foresee movement flows and co-presence patterns is key to urban design and planning, as it is the driver for other economic activities, such as the development of local markets, but also for the development of social infrastructure, such as service from schools to public transport. To also address ecological processes, the green and blue infrastructure is discussed through the lens of urban ecosystem services, including both cultural services (e.g. recreational, therapeutic) as well as supporting and regulating services (e.g. pollination, biodiversity).
Masterplan (group work)
During the first seven weeks of the studio, five Masterplans were developed for two areas located in what is defined as the intermediate city in Gothenburg’s Development Strategy (2014) with potentials for densification. The objective in Gothenburg’s Development Strategy is to add 45 000– 55 000 new housing within the entire intermediate city, which asked for a proposal that allows for such densification and at the same time improves social-ecological sustainability. We challenged the students to especially take into account the ambitions in the Transport Strategy of Gothenburg (2014) to supplementing the current radial infrastructure with cross-connections in what we can call a network city. This also includes its linkage to the Mölndal and developments here. This will relieve the inner city of Gothenburg, strengthen the qualities of Mölndal, reduce the vulnerability of the system and contribute to greater equality between city districts as well as to increased possibilities for integration of the city’s parts into one whole.
Urban design project (individual key-project)
During the second half of the studio, individual key-projects were developed. A specific objective for these projects is that they should, in a convincing way, demonstrate that they help realise the visions set out in the Masterplan. Furthermore, the iterative character of design is emphasized, where students test different design solutions, evaluate these using the analytical tools and adapt the design proposal for the plan to support the aimed for directions in the masterplan. Through the workshops and lectures, students are supported to arrive at a solution that supports the social, economic and environmental goals, though the careful design of streets, green and blue infrastructure, building types and public-private interfaces.





