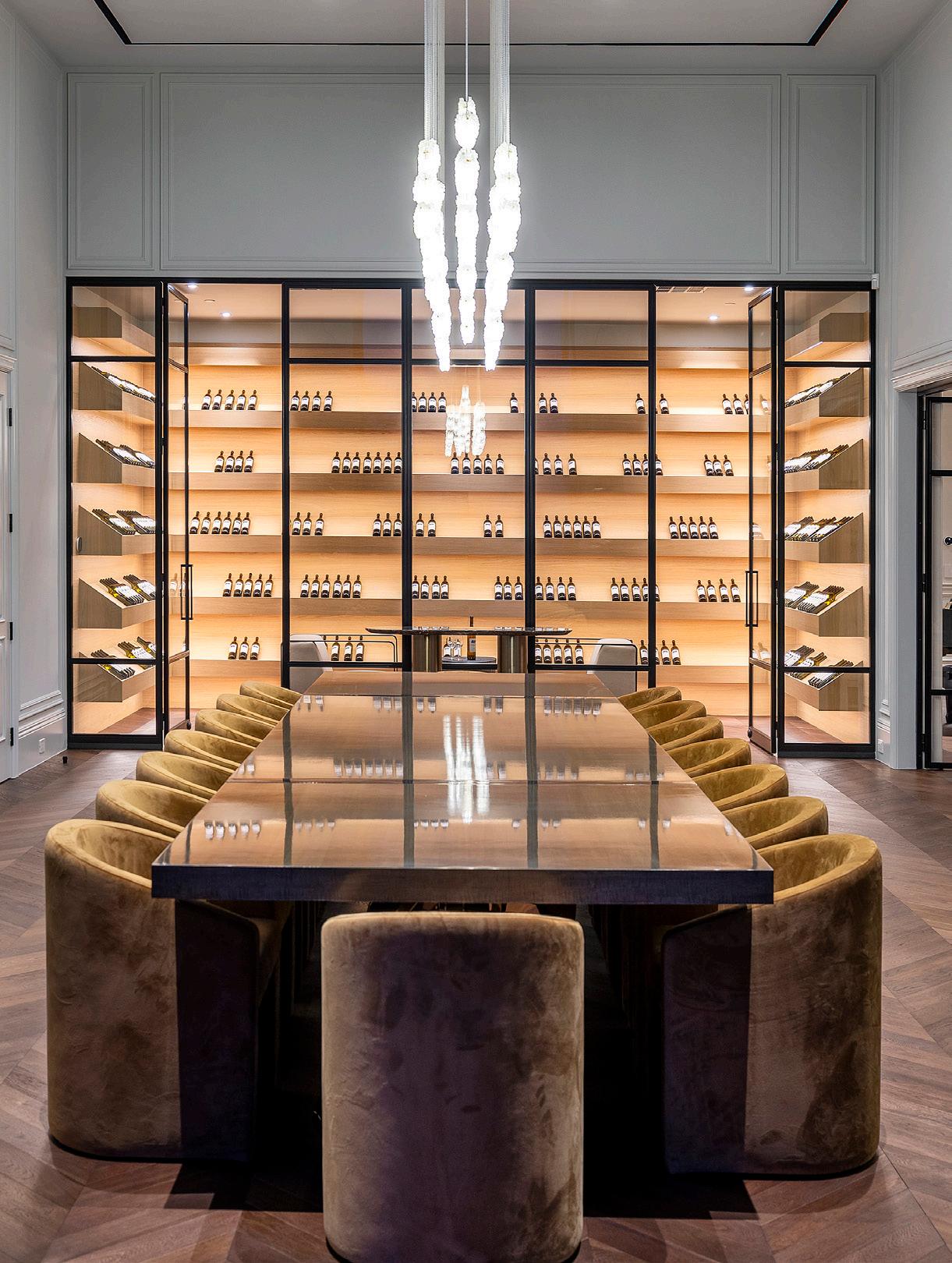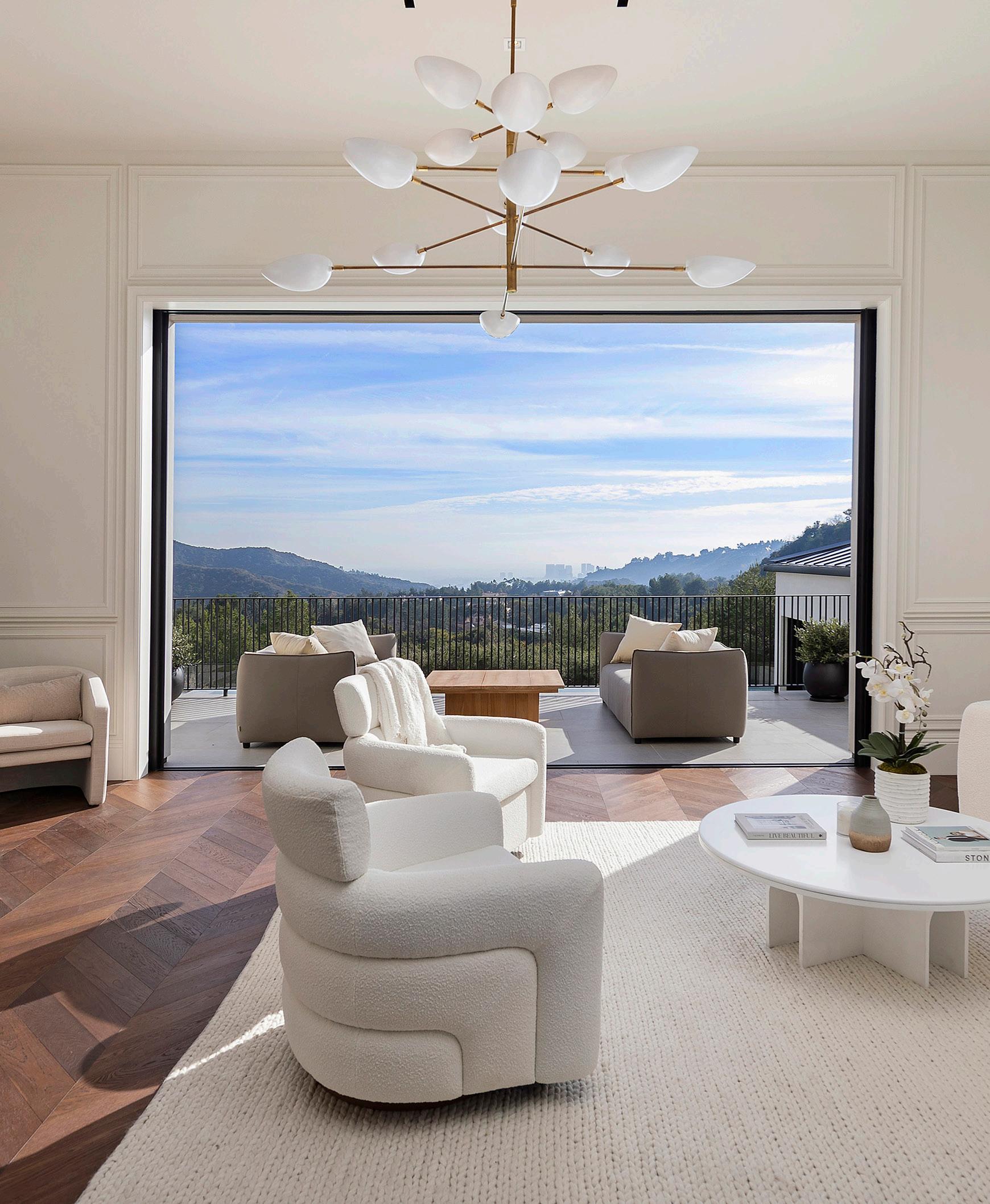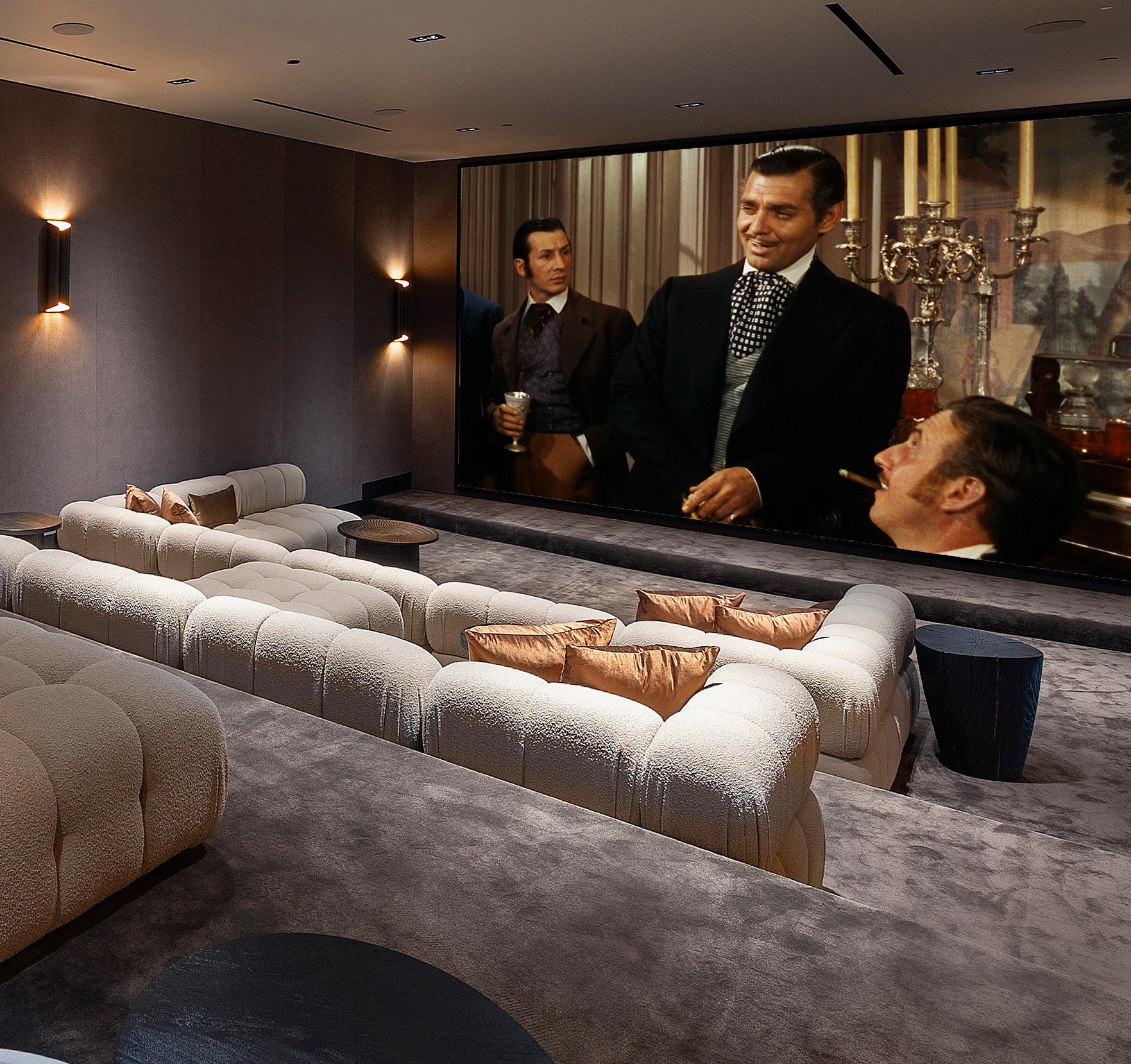
73 Beverly Park Lane
Beverly Hills CALIFORNIA


73 Beverly Park Lane
The pinnacle among major estates, nestled within the prestigious Beverly Park community. Occupying an expansive 2.6 acre lot, this residence promises an unrivaled level of privacy.


29,000 square feet of living space, that’s accompanied by breathtaking vistas of the city skyline and the sparkling ocean beyond. Step inside to experience an artfully designed open layout, meticulously crafted to embrace the cherished California lifestyle.





73 Beverly Park Lane Specs
Beverly Hills CALIFORNIA
Specs
ARCHITECT
NAME TO COME
BUILDERS
NAME TO COME
LANDSCAPE ARCHITECT
NAME TO COME
INTERIOR DESIGN
NAME TO COME
WALL FINISHES
NAME TO COME
POOL MOSAICS
NAME TO COME
1st Floor




73 Beverly Park Lane
Beverly Hills CALIFORNIA
Details
. 9 BEDROOMS
. 22 BATHROOMS
. 2.6 ACRES
. 29,000 SQ/FT
. 5,000 SQ/FT MASTER
. 2 STORIES
8 FIREPLACES
3 GOURMET KITCHENS
. SCREENING ROOM
. WINE CELLAR
EXECUTIVE HOME OFFICE
GAME ROOM
. 7 CAR GARAGE
. STEAM/DRY SAUNA
. TECHNOGYM
. GLAM ROOM
. MASSAGE ROOM
85 / FT ZERO EDGE POOL
OUTDOOR DINING AREAS
. LIVING AREA / CABANA
. G OURMET OUTDOOR KITCHEN
. OUTDOOR BAR / FIREPIT
SECURITY SYSTEM
. CONTROL SYSTEM
2nd Floor








“Less is more.”
MIES VAN DER ROHE



“Minimalism is beyond time. It is the stillness of perfection.”MASSIMO VIGNELLI
















The primary suite, spanning nearly 5,000 square feet, emerges as the epitome of indulgence and relaxation providing an oasis to rejuvenate and recharge.
It features one-of-a-kind dual bathrooms and a multi-room closet that transports you to a designer boutique, massage room, glam room/ salon, steam sauna, dry sauna, and a back entrance for the utmost privacy.

















The seamless integration of indoor and outdoor spaces creates an enchanting environment, ideal for both intimate gatherings and grand celebrations.


“Simplicity is the ultimate sophistication.”
LEONARDO DA VINCI

Enjoy al fresco dining through 3 sided opening glass doors within the 18-person dining room that exudes an atmosphere comparable to exclusive dining establishments.






This residence elevates the living experience with a studio quality screening room, spa and workout facility furnished with the latest state-of-the-art Technogym equipment, commercial chefs’ kitchen and an 85-foot zero edge lap pool.


Boasting amenities reminiscent of world-class hotels, ensuring that every aspect of comfort and entertainment is catered to with unparalleled finesse.



