

811 N. Foothill Road.
Situated on nearly three-quarters of an acre on one of the most esteemed streets in the Beverly Hills Flats, stands as a timeless architectural marvel.



I ntroduction
This meticulously crafted, Italianinspired estate has unmatched quality, spanning over 23,000 square feet of both interior and exterior residential living space that showcases a seamless blend of sophistication and luxury.
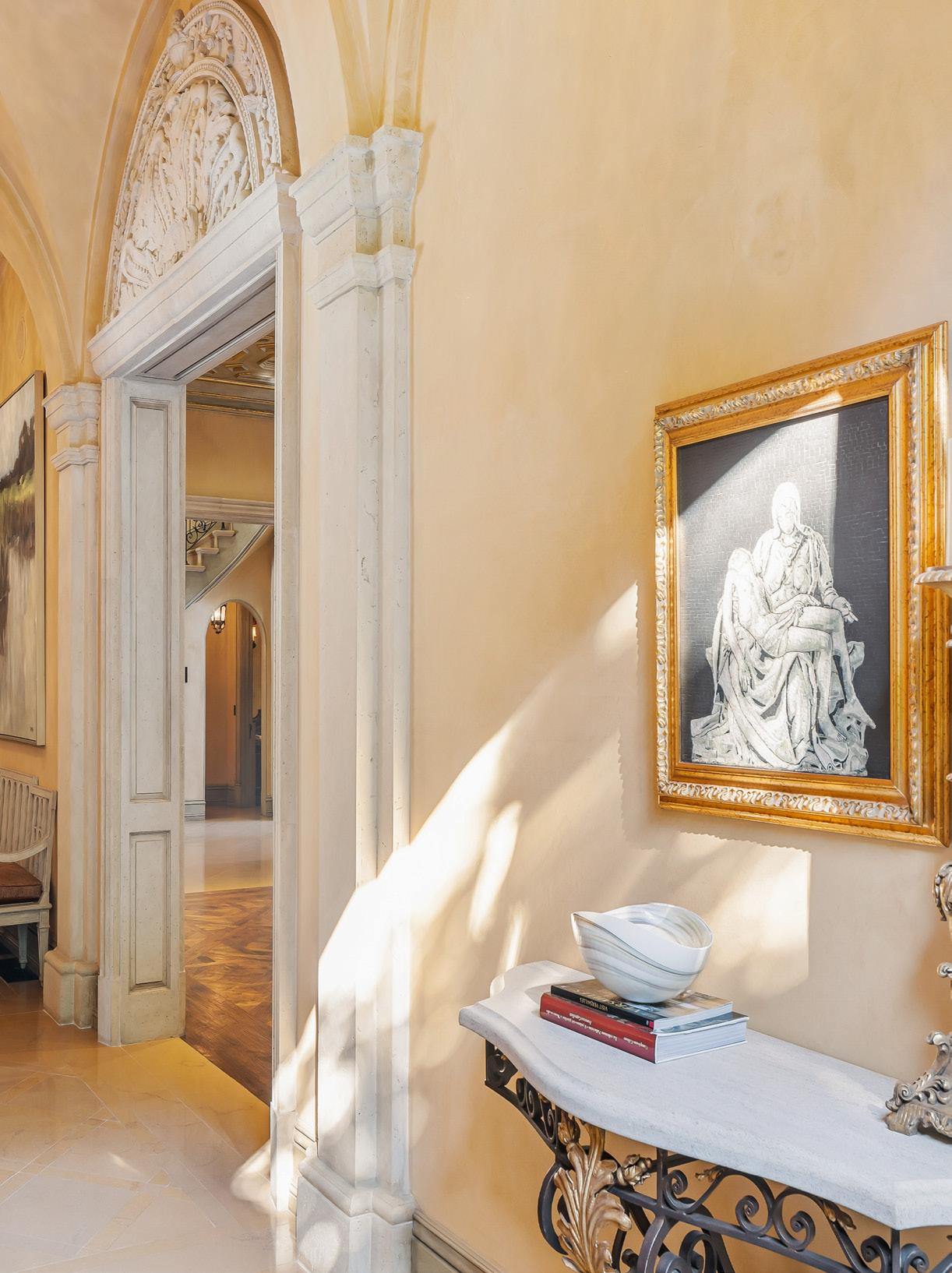

Tuscan Estate
Specs
ARCHITECT
NAME TO COME
BUILDERS
NAME TO COME
LANDSCAPE ARCHITECT
NAME TO COME
INTERIOR DESIGN
NAME TO COME
WALL FINISHES
NAME TO COME
POOL MOSAICS
NAME TO COME
1st Floor
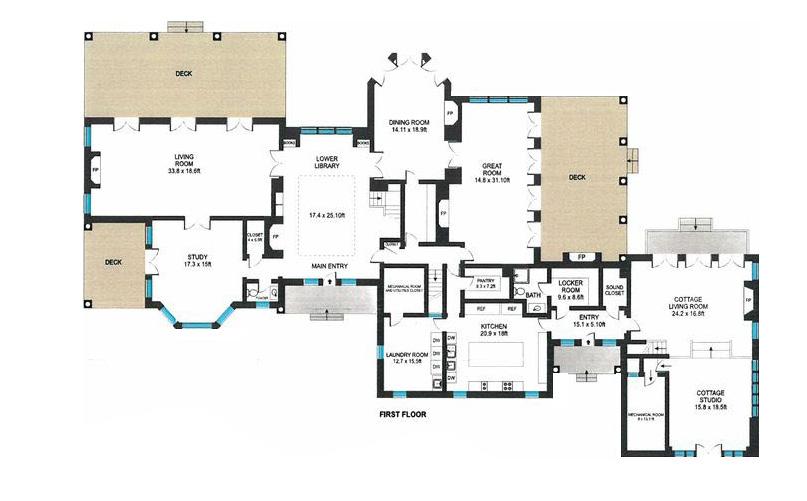
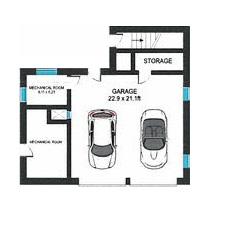


Tuscan Estate
811 N. Foothill Road
Beverly Hills CALIFORNIA
.
Details
7 BEDROOMS
. 14 BATHROOMS
. 0.75 ACRES
. 23,000 SQ/FT
3 STORIES
. 8 FIREPLACES
3 GOURMET KITCHENS
ELEVATOR
. MOVIE THEATER
. WINE CELLAR
EXECUTIVE HOME OFFICE
GAME ROOM
. SUBTERRANEAN
7 CAR GARAGE
HARDWOOD FLOORS
. WELLNESS RETREAT
. SAUNA / YOGA
. GYM / MASSAGE ROOM
FULL-SIZE MARBLE POOL
OUTDOOR DINING AREAS
. L OGGIA LIVING AREA / CABANA
. G OURMET OUTDOOR KITCHEN
WOOD-FIRED PIZZA OVEN
. OUTDOOR BAR / FIREPIT
. AI AVIGILON SECURITY SYSTEM
CRESTRON HOME CONTROL SYSTEM
2nd Floor




Give me the luxuries of life and I will willingly do without the necessities.
FRANK LLOYD WRIGHT

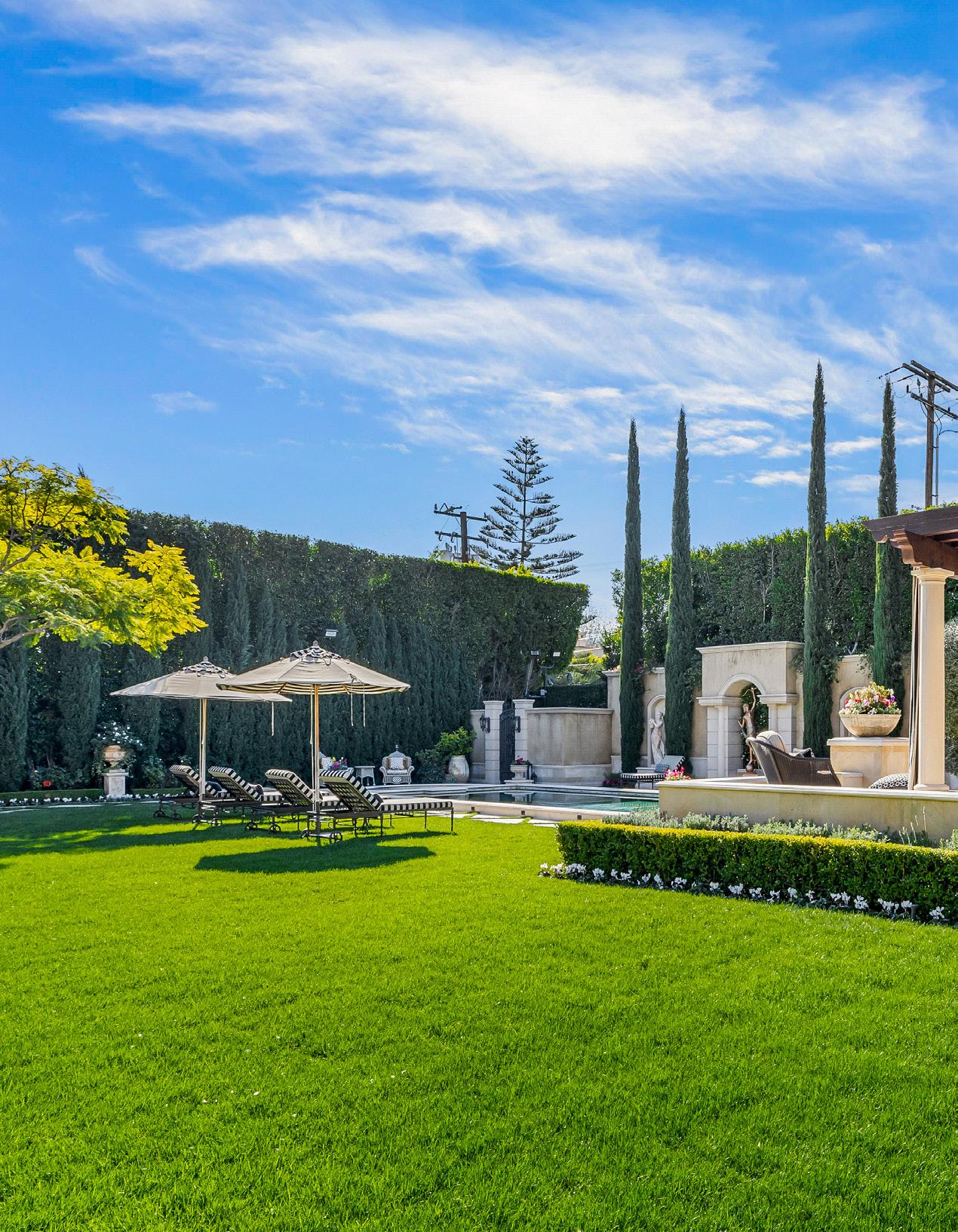

This property presents a rare and not-to-be-duplicated opportunity for selective buyers to own a residence of unparalleled prestige.
With 3 stories, all accessible by elevator, this 7 bedroom residence boasts an impressive 14 bathrooms, 8 fireplaces, 3 gourmet kitchens, a one-of-a-kind movie theater, wine cellar, executive home office, game room, subterranean 7 car garage, and a wellness retreat incorporating a sauna, powder room, yoga/massage room, and gym.
Adding to its allure, this estate is perfectly designed for complete entertainment, with a unified indoor-outdoor design that includes separate guest ingress-egress areas that don’t disrupt the interior living quarters.
The comprehensive indoor-outdoor setup offers views of pristinely manicured landscaping surrounding a lavish full-size marble pool decorated with custom-made SICIS Italian
glass mosaic tiles. Adjacent to the pool, there are two distinct outdoor dining areas, a loggia living area, as well as a separate cabana structure that includes a gourmet outdoor kitchen, wood-fired pizza oven, bar, and firepit.
With a major emphasis on and investment in security and privacy, the estate is surrounded by very tall hedges that shield the residence and backyard, augmented by a commercial-grade AI-powered Avigilon security system encompassing the entire property and its surrounding areas. In addition, the residence includes a comprehensive Crestron Automation home control system that effortlessly manages security, lighting, pool equipment, awnings, fireplaces, and a premium JBL surround sound system, ensuring an unparalleled living experience.












Architecture is the learned game, correct and magnificent, of forms assembled in the light.
LE CORBUSIER












Learn the rules like a pro, so you can break them like an artist.
PABLO PICASSO










811 N. Foothill Road
Truly offers an extraordinary blend of opulence, privacy, and sophistication, situated within one of Beverly Hills most coveted locales. This exquisite estate epitomizes the pinnacle of luxury living at its absolute finest.
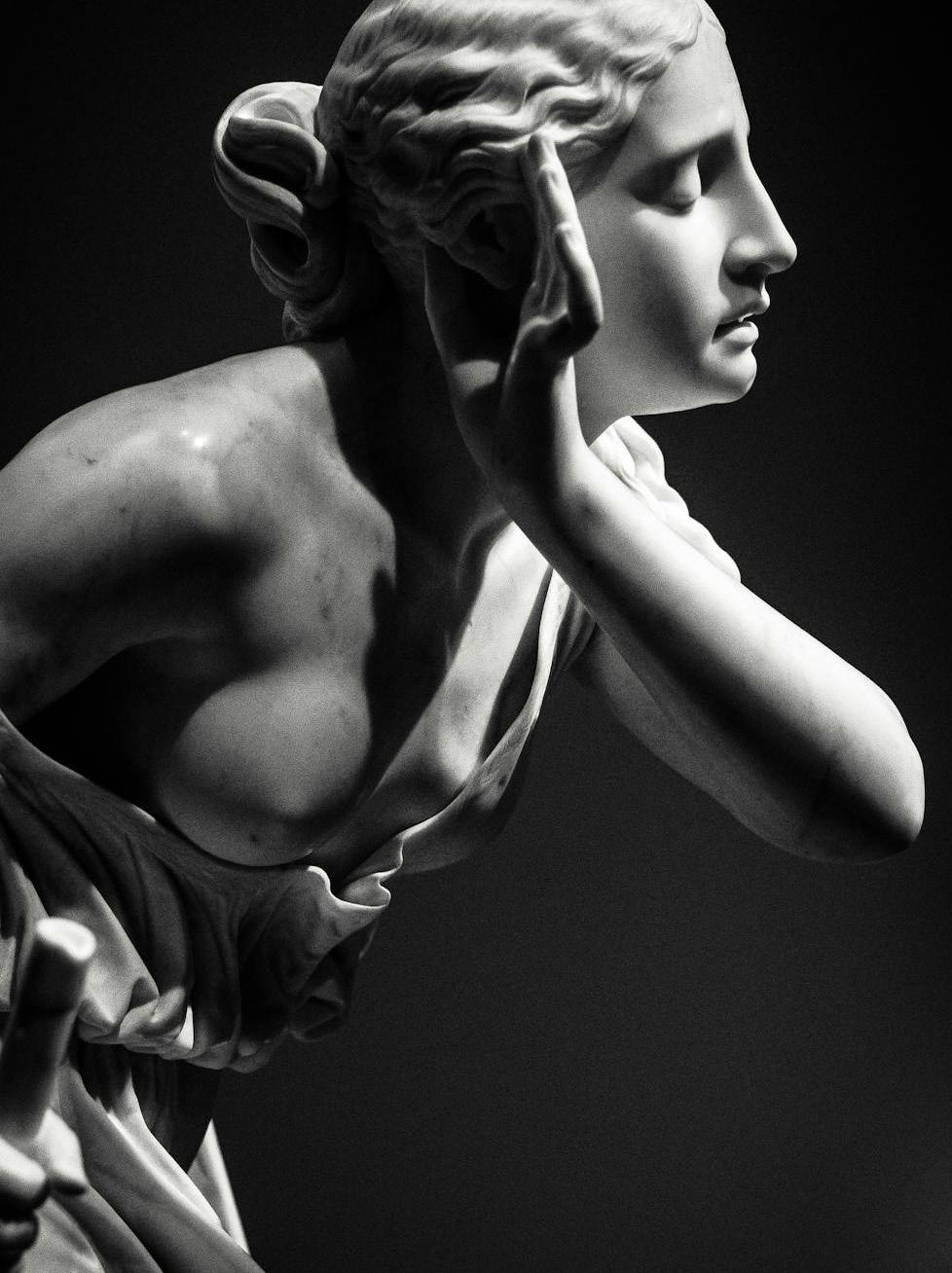

DAVID KRAMER
HILTON & HYLAND
PRESIDENT
310.691.2400
DAVID@DAVIDKRAMER.COM
257 NORTH CAÑON DRIVE
BEVERLY HILLS, CA 90210
