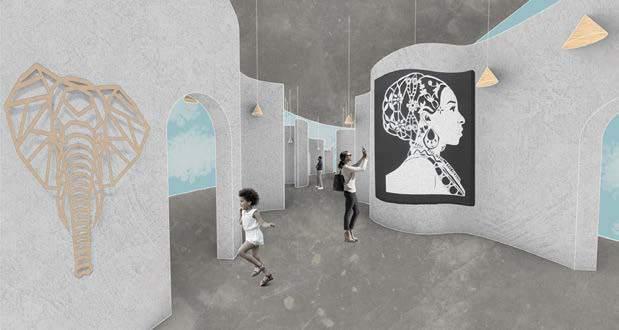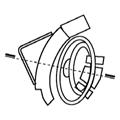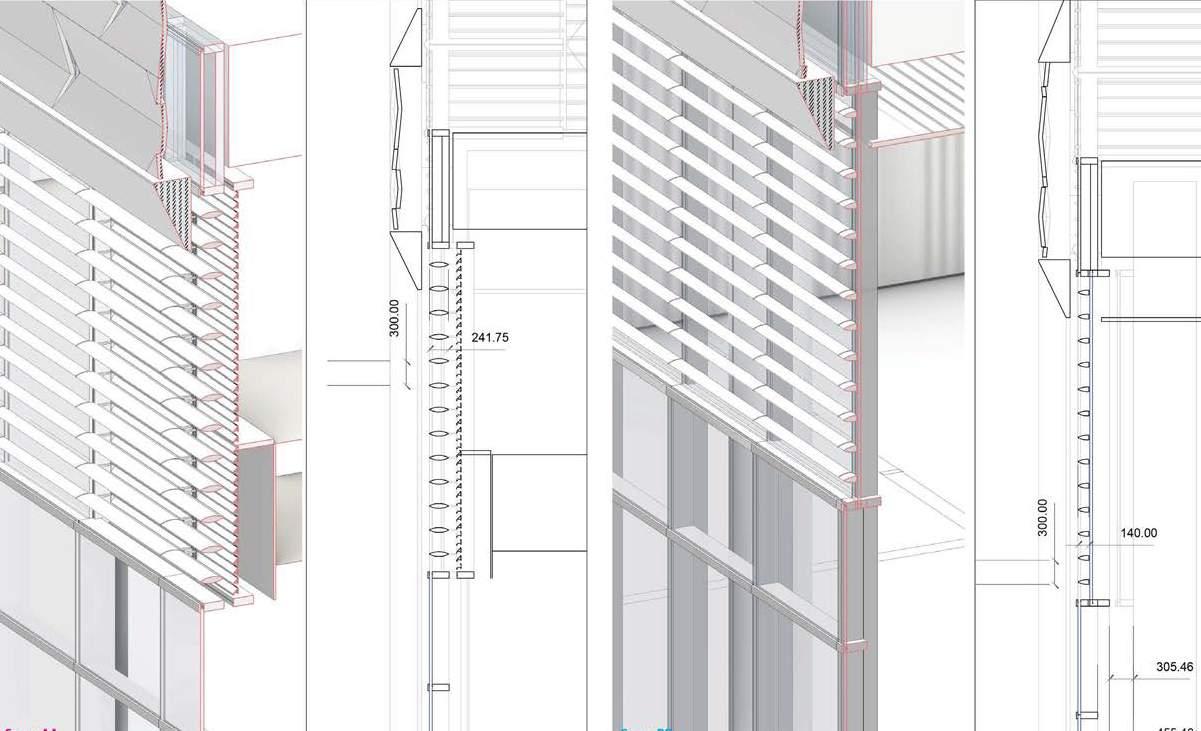






01
COLLECTIVE HORIZONS HOMES
Modular housing, Public Common, Residential Units
Studio 601
Individual Project

The project started by conceptualizing room taxonomy and modular system, where a self-repeated pattern was projected into unit devel- opment and form floor aggregation. The resulting repeated pattern modules seamlessly developed a curvy bar shape, allowing rotation and combination between individual units.The overlap of two curvy bar shapes provide courtyard condition,create opportunities for views and openings, and also separate the entrance between resident and pedes- trian who wants to enter the library. To enhance the project’s integration with the site and establish a connection with the library, the design occupied the roof of the library, creating an elevated space from the ground level. The roof can be used as a public gathering, connected with multipose room in the back of the library. Two modular curvy bars, characterized by their repetitive design, generate multiple open- ings, allowing sunlight to illuminate the interior spaces. The spaces between the shift of patterns(single loaded modular units) are designed as hallways that not only facilitate circulation but also offer captivat- ing views. These hallways connect to roof balconies, generating public spaces that serve as communal areas for the residents.

Establish a designated children’s area within the library, ensuring a clear separation of interactions between adult reading spaces and health care facilities.

Design an inviting layout extending from the library entrance, forming a welcoming reading space aimed at drawing people in and encouraging engagement with literature. This arrangement enhances the accessibility and attractiveness of the library, making it more enticing for visitors.


A: Design a double-height space to accommodate a horizontal balcony, providing an elevated platform for a unique and expansive outdoor experience.

B: Arrange identical units in a stacked configuration, utilizing arches to occupy the balcony areas and creating a layered effect with elongated arch windows.

C: Introduce staggered placement to the residential units, stacking them with a rotational pattern.











Exterior and Interior Arch
Section@1/16
The modular unit construction commenced by connecting Superior Wall components with a pre-fabricated connector. Subsequently, a clip-on concrete facade was added, featuring a series of arches that introduced dynamic structural elements. The installation concluded with placing a Concrete Arched Roof Panel. The clip-on facade, characterized by varied arches, not only enhances the interior but also contributes to dynamic exterior aesthetics. The open arch columns facilitate setbacks and balconies for residential units, as depicted in the section drawing. A comparable approach is also evident in the public common areas, where larger span columns support the foundational structure, resulting in a more expansive space for various activities.




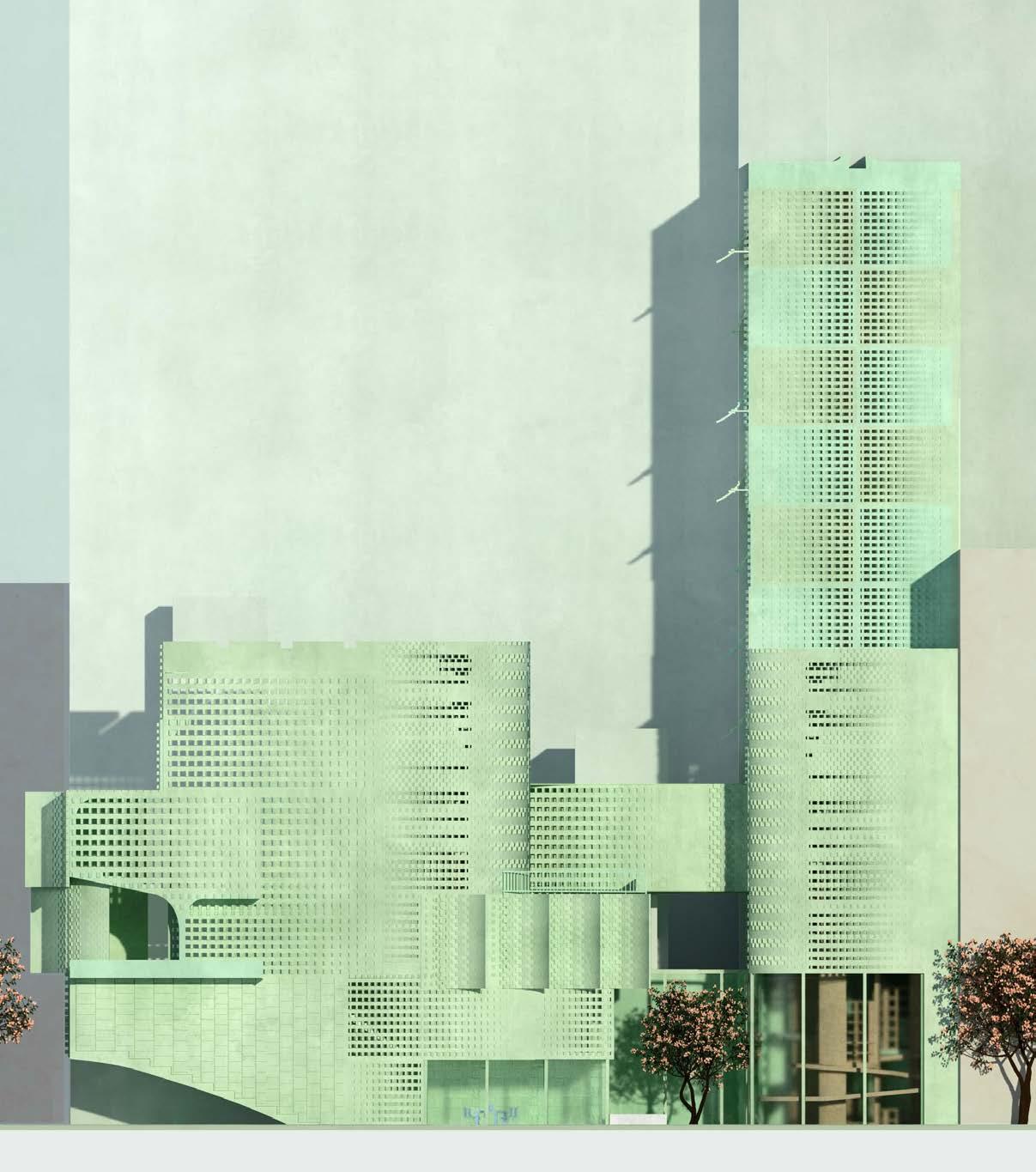
02
LOST AND FOUND
Library, Public Space Studio 602 Group Project



The objective of the project is to design a library incorporating a public theater, several rooms, and a peaceful reading space. Positioned adjacent to the corner, the reading area features a long display table, serving as a central focus for readers to peruse the shelves and immerse themselves in their selected materials. Utilizing primarily brick, the construction bathes the area in soft, diffused light. Conversely, the bookshelves are fashioned from wood, enhancing the project’s overall ambiance with a touch of natural warmth.
Overall, the design of the library embodies a thoughtful balance be- tween functionality and ambiance, creating a welcoming and inspiring space where the love of literature can flourish and community connections can thrive. Whether visiting to attend a public theater performance, explore the diverse collection of books, or simply enjoy a mo- ment of quiet reflection, patrons are sure to find solace and inspiration within its walls.


SECTIONAL CHUNCK






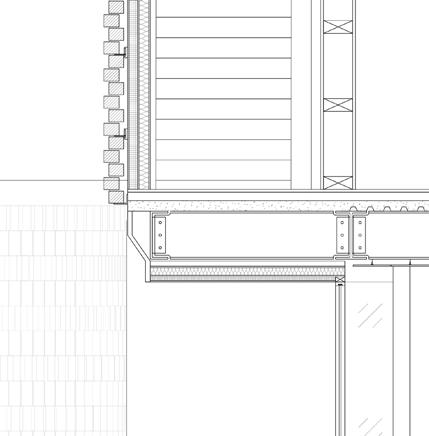



 Roof Detail
Soffit Detail
Roof Detail
Soffit Detail

Hospitality: Looking into the Future
Gentrification, Playful, Deconstruction Studio 502 Individual Project

An elderly Chinese immigrant who had recently arrived in the Unit- ed States expressed, “I am new to this country and cannot understand English. I require Chinatown to buy essentials, seek medical attention, and translate English mail.” As a first-generation immigrant, They need a place to call home, where they feel a sense of belonging. The hardships of homelessness, poverty, and displacement that immigrants often face can have a significant impact on their mental health, and they frequently lack a support system to turn to for even the simplest things.
To address these challenges, there is a critical need for public education workshops that support the well-being of multigenerational and multicul- tural communities. These workshops can focus on strategies for cultural adaptation, healthy parenting, and stress management to provide resources and support to those who need it most. To create an environment conducive to these goals, a three-zone self-generated island design can be imple- mented, specifically designed to address and resolve the issues faced by new immigrants. Furthermore, the railway can be transformed into a green belt that connects each segment of the island. The central focus of this design is the establishment of a main local health center and legal services on a consolidated island. This island can be accessed through a series of ramps and walkways, providing people with a pleasant and serene environment for relaxation and meditation. Each level of the island can incorporate gardens or playgrounds, ensuring that the elderly can enjoy a fulfilling life without having to leave the railway area. The ramps and meditation spaces will also serve as connections between people and the programs that sup- port their health and well-being.





 Narrative Diagram: Gentrification and Settlement of Philadelphia Chinatown
Site Analysis
Spatial tactics and fragments
Narrative Diagram: Gentrification and Settlement of Philadelphia Chinatown
Site Analysis
Spatial tactics and fragments

Site Plan@1/32

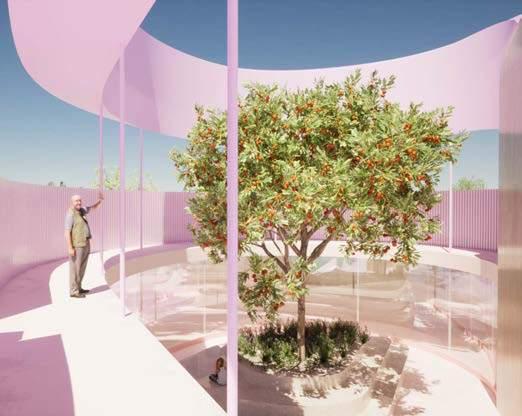
 The Health Center is seamlessly connected to the railway, providing convenient access for commuters. Its innovative design incorporates a garden on the roof, offering a tranquil and green space for patients and visitors to enjoy amidst the urban environment.
The Legal Services building features extensive glazing, allowing ample natural light to flood its interior, creating a bright and inviting atmosphere for clients and staff.
Assembly Island I: Health Center and Inpatient Department
The Health Center is seamlessly connected to the railway, providing convenient access for commuters. Its innovative design incorporates a garden on the roof, offering a tranquil and green space for patients and visitors to enjoy amidst the urban environment.
The Legal Services building features extensive glazing, allowing ample natural light to flood its interior, creating a bright and inviting atmosphere for clients and staff.
Assembly Island I: Health Center and Inpatient Department
Meditation Pavilion: Garden, Railway Park


The Playground is designed to be a vibrant and inclusive space, providing a place for kids and their families to actively participate in recreational activities. With a variety of play equipment and open areas, the design encourages social interaction and bonding between children and their parents.

The Farming initiative is dedicated to creating a unique and enriching experience for elderly residents, allowing them to actively engage in agricultural activities. With specially designed accessible spaces, the farming areas cater to the needs and preferences of the elderly, fostering a sense of purpose and connection to nature.
Assembly Island II: Health Center and Inpatient Department


The Residential Area utilizes shading techniques to enhance comfort during the summer months. With strategically placed shades or structures, residents can enjoy cooler indoor and outdoor spaces, reducing the impact of summer heat. This thoughtful approach to shading not only promotes energy efficiency but also creates a more pleasant living environment for the community.

The Meditation Spot has been carefully designed to create a serene and contemplative area for visitors, fostering a peaceful environment. The incorporation of a ramp provides easy access, inviting visitors to approach and engage with the meditative space seamlessly. This thoughtful combination of accessibility and tranquility ensures that all visitors can experience the meditative atmosphere of the spot.

Urban Revivo
Renewal, Settlement, Reciprocity
Instructor: Ryan Roark
Individual Project 01

“Life in the country is rather delightful.”
The urbanization revolution brings further developments in the city yet isolates urban residents from nature. Considering providing natural el- ements into the design and establishing a reciprocity business cycle, the design focused on bringing “life” to the concrete world, creating a sustainable community with social spaces and cultural venus for resi- dents and future generations. The site locates at 385 Whitehall Street, Atlanta. The ancient building used to be a factory that produced goods and supplies for florals in the 1960s. The design takes opportunities to renew the old factory house and settle a healthy community by bring- ing the farming process into the urban. Visitors and locals first establish a visual connection with the farming process, are involved, and finally inhabit the new lifestyle through the adaption process.
The proposal concentrates on the farmer’s and the resident’s aspects by adding new programs such as market space, urban farms, and cultural gardens with classrooms. The market provides a space for local farmers to sell their goods and showcase the farming process. Residents can participate in the farming class taught by the farmers, grow their crops in the cultural garden. Individuals can access all activities by making an appointment on the Yard App. The inhabit process shortens the distance between urban and country life and encourages community in- volvement.

Based on the increasing population in the Mechanics Ville and the lack of groceries store/markets in the area, the project tries to provide a space for the community to live and showcase the local business through farmer’s markets and site farms. The residents can take the class from the local farms, learning how to grow their crops in the site farm through renting it on the phone. Local farmers can rent a market area for selling or sign up to become an instructor on the site, enhancing the circular economy through a “ good neighborhood” idea.

The site locals near the railway built in the 1950s which contained a unique history during the Industrial Revolution. With the development of the automobile, the increased population brings business and residential opportunities to the site. The historic building was a factory that produced gods and supplies for florals that needed to remain and be rennovated.
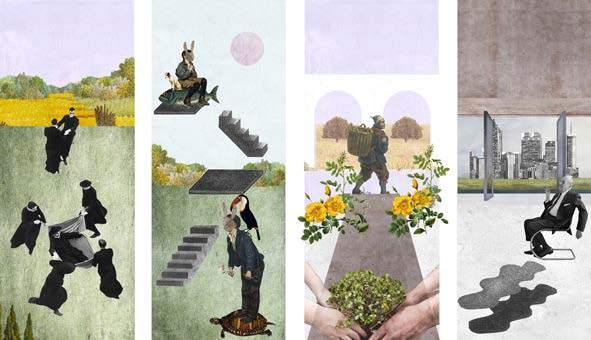

By spreated the old facade into two parts, creating a new opening that contain the same size/feature of the orginal opening to break the symmetry of the old facade. With the openings, creating three different entrances, one for residential only, reaching to the other site though the structure and farmers market. The program diagram illustrate how the main massing was being spreated into market area and










Program Puzzies
The design elements respond to the program distribution, which are made up by three parts: public facility for farmers/visitors, Semi public facility for farmers/residents and private housing for residents. Each programs fit into the form just like puzzies, creating visiual and physical connection to the audience. The pedestrians are welcome to visit any places on the program map and see the showcase of nature.
 Analysis of Programs
Analysis of Programs















05
Beyond Oasis
Figuration, Decoration, Growth
Instructor: Stuart Romm
Group Project: Design 50% Drawing 100%

Representative of Islamic culture, tessellations display the connection between beauty and geometry and are considered as an expression of the fundamental truths of Tawhid and Miza.The tiled nature of tessellation allows for three dimensionalities on a flat mosaic where the tiles overlap. Because of this depth, patterns formed from outlining ribbons are easy to follow and demand viewers to decide where the shapes they surround are the positive space or the voids in the pattern.
This project first tested different ways to repersent islmaic tessliations, twisting the main elements and thickening the subject matter from 2D to 3D.Then apply the custom pattern as a deep decoration(Screens) though out the building.
Due to the Covid pandemic, individual focus more on the interior space.In order to provide green space inside the building so that during quarantine, people can also enjoy the nature.The building tries to break the boundary between interior and exterior which individuals can be present in a zone that not necessarily can be considered physically inside the building or ourside the buidling.
By creating different types of green spaces in the building to provide an experience that people can engage with geenery and function ser- vies at the same time. The Islamic tessellation, though our study, applied though twisting and extruding, provided dimension and depth for the lights to come through.




During the COVID quarantine, individuals’ needs can’t be easily satisfied by the interior spaces they occupy. To provide more spaces for personal needs and create more diverse interior spaces, the design focuses on programs and natural elements to help residents maintain their mental and physical health.


Three different types of garden been curved out from the buidling: Public Garden that can be accessed from the street level, Semi Public Garden that can be engaged from both inside and outside the building and a Private Garden for the residence. Then we lay out our program based on the fact that the garden space was a zone between private and public. So what belows the extrusion garden will be Public Space, what intersects it will be Semi Public Space and what above it will be Private Space. All the other program are around or connect by the garden scene either visually or physically so that individual can have a sense of relief from stressful reality.
 Green Space and Exhibition
The Site
Garden Scene
Green Space and Exhibition
The Site
Garden Scene




Design Elements
The twisting garden also contained several balconies that allow visitors to interact at a safe social distance. The purpose of having balconies on different height levels is to provide more dimension to the building and visual connections. The significant balcony space connects to the reading area and working space to give the best views.

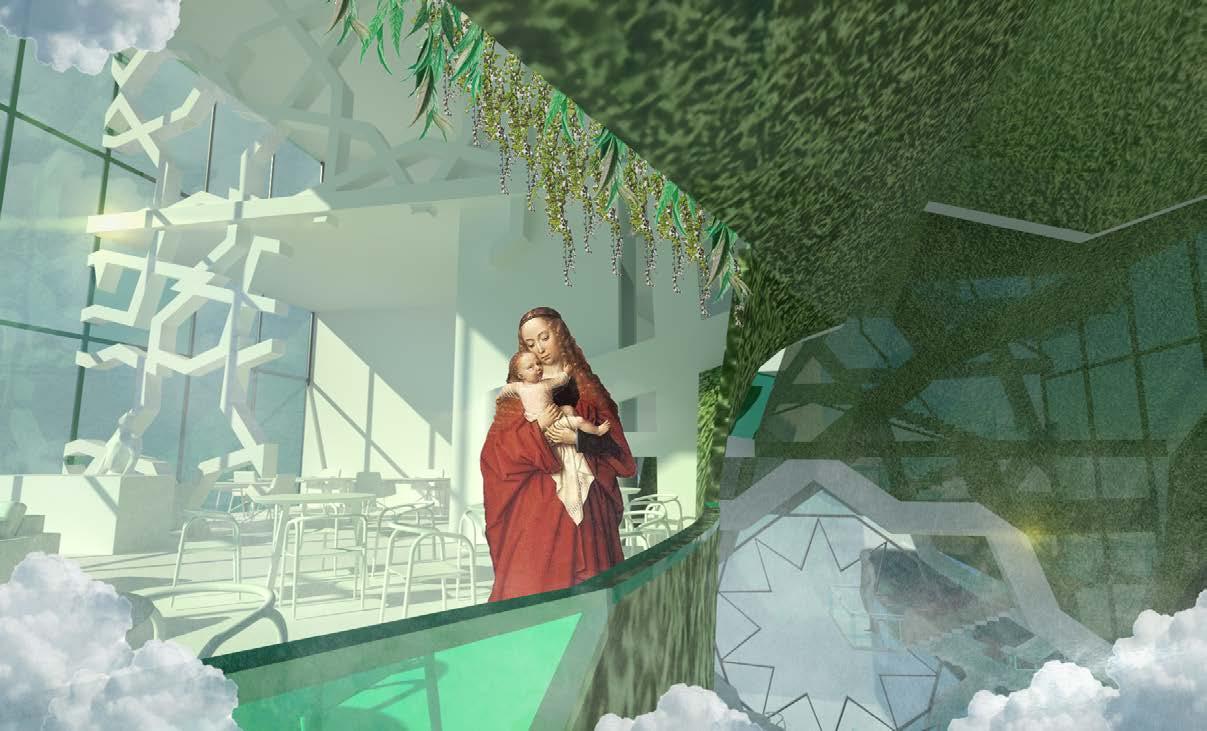

Material Selection
The primary support system: tessellation screens and interior walls are made of concrete to bring lightness to the space. At the same time, the facade was covered with glass and columns to support the outer structure. The graze reflects the garden’s color, which creates a fresh atmosphere that drives visitors to an urban oasis.



05
06
Nomas Detroit
Nomas Detroit
Particiate, Generate, Lightness
Particiate, Generate, Lightness
Instructor: Herman Howard Team Project
Instructor: Herman Howard Team Project 05



Located just outside of downtown Detroit, the former site of the Brewster-Douglas Homes seems destined to fail. Physically dis- connected from the surrounding environment and its resources through the construction of the adjacent highways, a site rich in culture was abandoned.
Located just outside of downtown Detroit, the former site of the Brewster-Douglas Homes seems destined to fail. Physically dis- connected from the surrounding environment and its resources through the construction of the adjacent highways, a site rich in culture was abandoned.
Previously, known as the “Motor City,” Detroit is receiving recognition as the “Bike City” due to its implementation of Greenways--corridors of land intended to facilitate connections be- tween places and people. Logistically, the existing Midtown Loop and Dequindre Cut would serve as points of connection for var- ious modes of transportation including bikes, scooters, people, animals, and natural resources.
Located just outside of downtown Detroit, the former site of thedisculture was abandoned. animals, and natural resources.
Previously, known as the “Motor City,” Detroit is receiving recognition as the “Bike City” due to its implementation of Greenways--corridors of land intended to facilitate connections be- tween places and people. Logistically, the existing Midtown Loop and Dequindre Cut would serve as points of connection for var- ious modes of transportation including bikes, scooters, people, animals, and natural resources.
Ultimately, the architectural design proposal aims to weave itself into the city’s infrastructural plans for the future of Detroit in order to create a fixed connection between the NOMA Legacy Headquarters and everything it represents.
Headquarters and everything it represents. Team Project
Ultimately, the architectural design proposal aims to weave itself into the city’s infrastructural plans for the future of Detroit in order to create a fixed connection between the NOMA Legacy Headquarters and everything it represents.




Form Development
The site contain a great history of Detroit. Due to the lack of green spaces in the urban area, our team try to produce a complex that access both for bikers and pedestrians.The major programs include education center and the residential area located on norst and east side that circulated through a truss system. In the middle of the circulation loop, the nomas headquarters present itself with a unique beauty.



