
Beyond Oasis
Aperture

Weaving, Sculpting, Shading
Lenore Tawney: Fiber Art Pavilion | Iraq Individual Project
Urban Revivo
Renewal, Settlement, Reciprocity Instructor: Ryan Roark Individual Project
“Life in the country is rather delightful.”
The urbanization revolution brings further developments in the city yet isolates urban residents from nature. Considering providing natural el- ements into the design and establishing a reciprocity business cycle, the design focused on bringing “life” to the concrete world, creating a sustainable community with social spaces and cultural venus for resi- dents and future generations. The site locates at 385 Whitehall Street, Atlanta. The ancient building used to be a factory that produced goods and supplies for florals in the 1960s. The design takes opportunities to renew the old factory house and settle a healthy community by bring- ing the farming process into the urban. Visitors and locals first establish a visual connection with the farming process, are involved, and finally inhabit the new lifestyle through the adaption process.

The proposal concentrates on the farmer’s and the resident’s aspects by adding new programs such as market space, urban farms, and cultural gardens with classrooms. The market provides a space for local farmers to sell their goods and showcase the farming process. Residents can participate in the farming class taught by the farmers, grow their crops in the cultural garden. Individuals can access all activities by making an appointment on the Yard App. The inhabit process shortens the distance between urban and country life and encourages community in- volvement.

The Concept
Based on the increasing population in the Mechanics Ville and the lack of groceries store/markets in the area, the project tries to provide a space for the community to live and showcase the local business through farmer’s markets and site farms. The residents can take the class from the local farms, learning how to grow their crops in the site farm through renting it on the phone. Local farmers can rent a market area for selling or sign up to become an instructor on the site, enhancing the circular economy through a “ good neighborhood” idea.
Form Development




By spreated the old facade into two parts, creating a new opening that contain the same size/feature of the orginal opening to break the symmetry of the old facade. With the openings, creating three different entrances, one for residential only, reaching to the other site though the structure and farmers market. The program diagram illustrate how the main massing was being spreated into market area and




The History Behind The Site
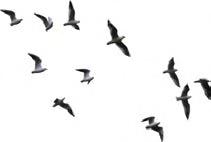



The site locals near the railway built in the 1950s which contained a unique history during the Industrial Revolution. With the development of the automobile, the increased population brings business and residential opportunities to the site. The historic building was a factory that produced gods and supplies for florals that needed to remain and be rennovated.
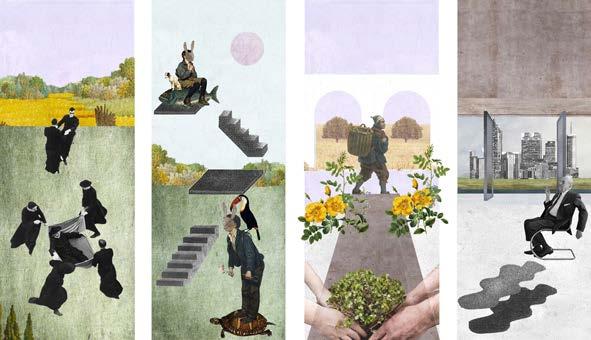
Program Puzzies

The design elements respond to the program distribution, which are made up by three parts: public facility for farmers/visitors, Semi public facility for farmers/residents and private housing for residents. Each programs fit into the form just like puzzies, creating visiual and physical connection to the audience. The pedestrians are welcome to visit any places on the program map and see the showcase of nature.
Analysis of Programs






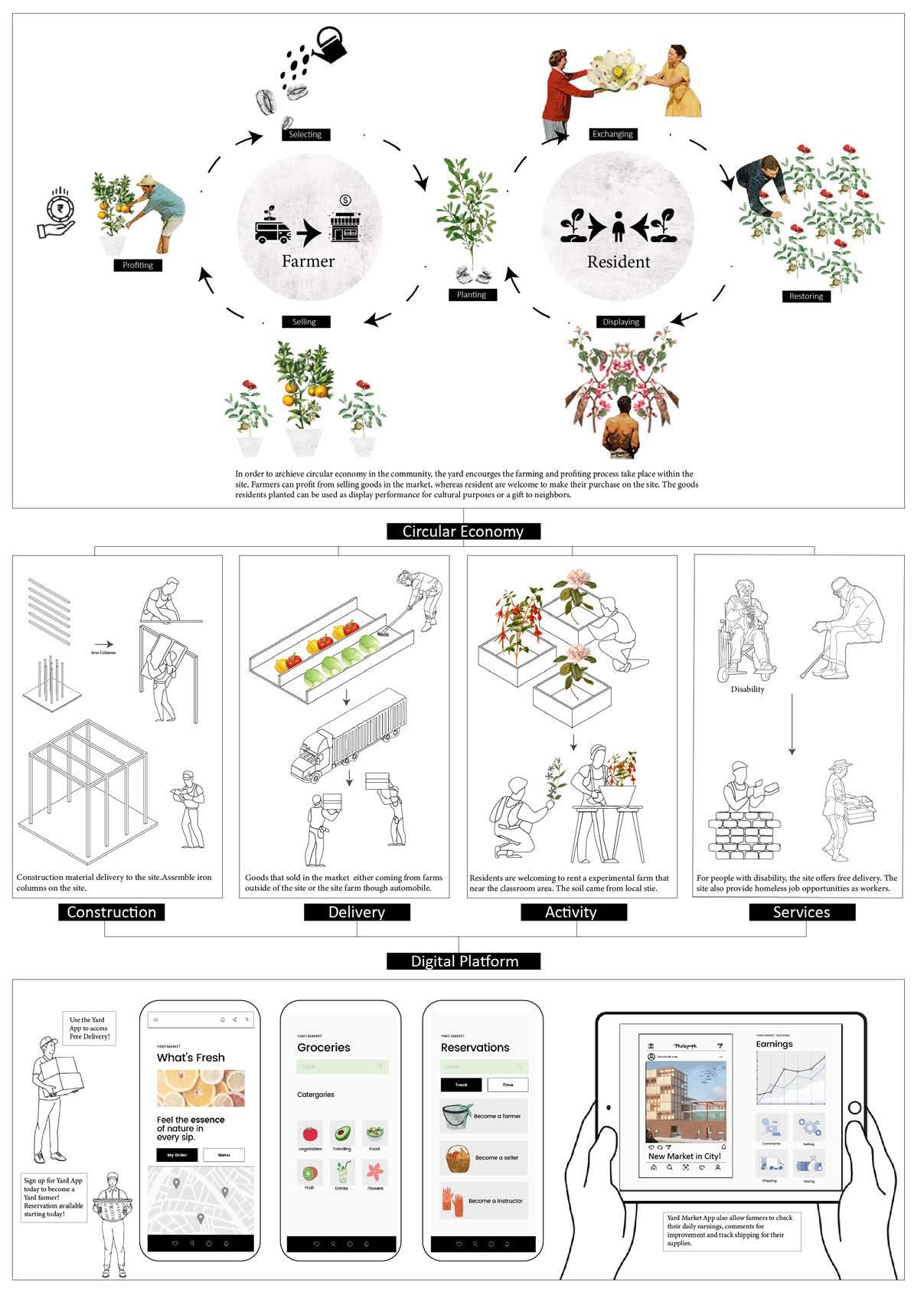








Playscape

Tectonics, Playful, Defamilization


Instructor: Danielle Willems
Individual Project
The design explores the use of creativity and interactivity to create playful museum spaces that foster a sense of community in the water work area. To achieve this, the landscape was carefully extract- ed to generate a massive playscape area that encourages locals to en- gage with the space. The design also critiques the traditional museum approach of highlighting artwork without paying attention to the giv- en space, such as hanging art in a specific order in a white cube. Instead, this design places artworks in a way that matches the atmosphere, texture, and materials of each space, creating an enjoyable environment that visitors can experience as they move through the museum. The museum uses high ceilings and a dramatic curvy shell structure to create a dynamic changing level that holds art in a unique way, high- lighting each art piece as an opportunity to showcase its beauty. A staircase connects the floors and occupies the horizontal space in the empty shell, providing visitors with a spot to pause, learn, and expe- rience the art in a playful way. The staircase also follows the playful shape of the overall design, bringing a sense of unity into the gallery. The design also focuses on the use of tectonics and materi- als to create opportunities for visitors to engage with the edge of the space. The concept is centered on experiencing materiality and tecton- ics through spaces that share similar characteristics, testing how each design module reacts under different conditions such as color, pattern, and materials. The design also considers the merging and sharp edges across the overall design language, as seen in the details of the tectonic, which occupies a corner to suggest a shift in experience, or generates a strip-looking facade to suggest the location of a balcony and opening, allowing natural sunlight to come through.
Elevations


 Exploded Axon
Exploded Axon







 Exterior Perspective longitudinal Section
Exterior Perspective longitudinal Section
Brick and Brawn
SCHENCK WOODMAN COMPETITION Group ProjectBrick & Brawn, creates a juxtaposition between the exploitation of the human body through manual labor and healthy movement. When thinking about the industry and its poor labor practices of the past this concept strives to bring the idea of manual labor and activities into a positive realm with its interior program. Meanwhile, the exterior of the building reveals the darker, more extreme, and dystopian side of how the human body can be abused for the benefit of others and power. This concept also incorporates the idea of clean energy. Brick & Brawn reduces the amount of power that the building needs to operate through housing programs that not only encourage healthy exercise but also do not require power.
The exterior of our building tells a different story. In a more dystopian light, the human body could be exploited to generate the energy needed to run the building. Taking the idea of extreme manual labor practices that many industries including Callowhill have had in the past and defamiliarizing it on the Facade of Brick and Brawn creates contrast with the positive body movement going on inside. It raises questions about poor labor practices, clean energy, and the expense of the human body. How can we use exercise and human power to generate clean energy? What would this look like? Would we be simply returning to the poor labor practices of the past? If a person could only generate a light bulb for an hour for an hour’s worth of exercise then at an extreme a building of this size would need a ton of people, exercising on the clock. Is clean energy generated at the cost of a human body being overworked really “clean”? Perhaps the answer is not using energy at all.


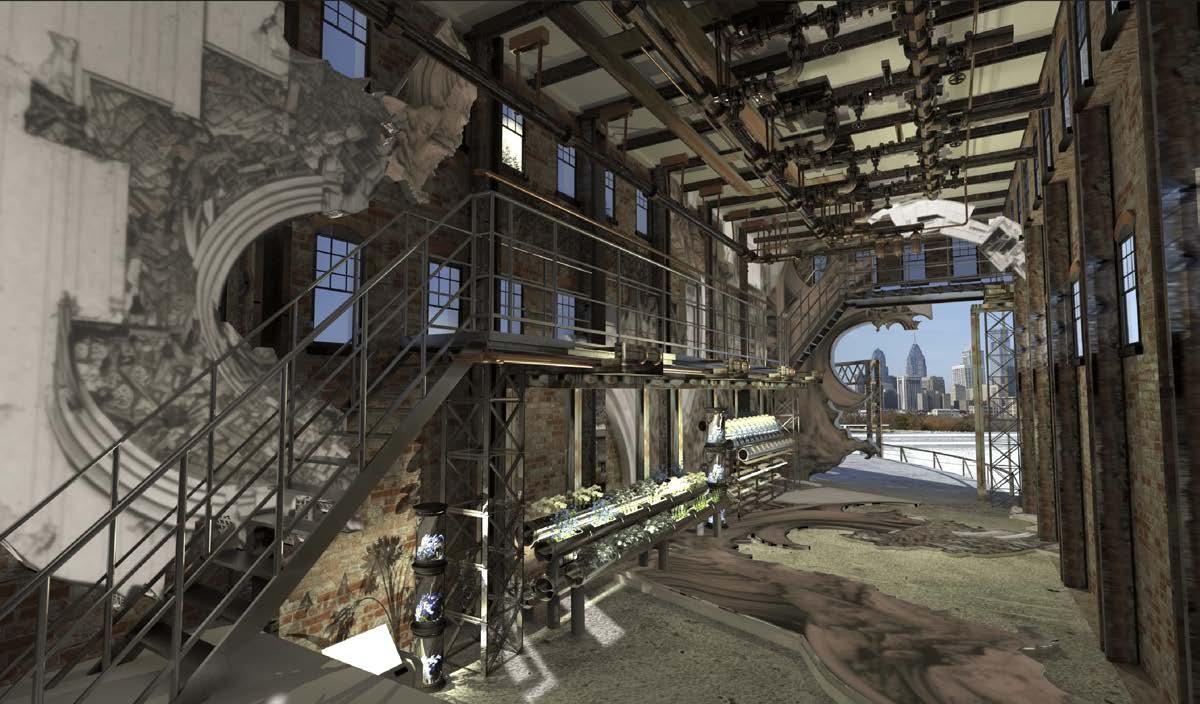




 Interior Garden Render
Elevation
Front Detailed Shots
Back Detailed Shots
Sectional Chunk
Interior Garden Render
Elevation
Front Detailed Shots
Back Detailed Shots
Sectional Chunk
Beyond Oasis
Figuration, Decoration, Growth
Instructor: Stuart Romm
Group Project: Design 50% Drawing 100%
Representative of Islamic culture, tessellations display the connection between beauty and geometry and are considered as an expression of the fundamental truths of Tawhid and Miza.The tiled nature of tessellation allows for three dimensionalities on a flat mosaic where the tiles overlap. Because of this depth, patterns formed from outlining ribbons are easy to follow and demand viewers to decide where the shapes they surround are the positive space or the voids in the pattern. This project first tested different ways to repersent islmaic tessliations, twisting the main elements and thickening the subject matter from 2D to 3D.Then apply the custom pattern as a deep decoration(Screens) though out the building.
Due to the Covid pandemic, individual focus more on the interior space.In order to provide green space inside the building so that during quarantine, people can also enjoy the nature.The building tries to break the boundary between interior and exterior which individuals can be present in a zone that not necessarily can be considered physically inside the building or ourside the buidling.
By creating different types of green spaces in the building to provide an experience that people can engage with geenery and function ser- vies at the same time. The Islamic tessellation, though our study, applied though twisting and extruding, provided dimension and depth for the lights to come through.




During the COVID quarantine, individuals’ needs can’t be easily satisfied by the interior spaces they occupy. To provide more spaces for personal needs and create more diverse interior spaces, the design focuses on programs and natural elements to help residents maintain their mental and physical health.




Three different types of garden been curved out from the buidling: Public Garden that can be accessed from the street level, Semi Public Garden that can be engaged from both inside and outside the building and a Private Garden for the residence. Then we lay out our program based on the fact that the garden space was a zone between private and public. So what belows the extrusion garden will be Public Space, what intersects it will be Semi Public Space and what above it will be Private Space. All the other program are around or connect by the garden scene either visually or physically so that individual can have a sense of relief from stressful reality.
 Green Space and Exhibition The Site
Garden Scene
Green Space and Exhibition The Site
Garden Scene
Design Elements



 The Garden Area
The Corridor
The Reading Room
Axonometric Drawing with Garden Spaces
The twisting garden also contained several balconies that allow visitors to interact at a safe social distance. The purpose of having balconies on different height levels is to provide more dimension to the building and visual connections. The significant balcony space connects to the reading area and working space to give the best views.
The Garden Area
The Corridor
The Reading Room
Axonometric Drawing with Garden Spaces
The twisting garden also contained several balconies that allow visitors to interact at a safe social distance. The purpose of having balconies on different height levels is to provide more dimension to the building and visual connections. The significant balcony space connects to the reading area and working space to give the best views.
Material Selection
The primary support system: tessellation screens and interior walls are made of concrete to bring lightness to the space. At the same time, the facade was covered with glass and columns to support the outer structure. The graze reflects the garden’s color, which creates a fresh atmosphere that drives visitors to an urban oasis.





Outside In
Inherit, Projection, Memorial Instructor: Hayri Dortivanlioglu Individual Project

Inherit, Projection, Instructor: Individual Project
The site located at the New Manchester Mill Ruins in Sweetwater Creek State Park. The project focus on developing a wellness retreat in the natural such as pool complex, yoga/medi- tation area and spa area.By respecting the histroy from the remain ruin, the project repersent the tragic history though a hugh shell elements that projecting the violence in the past. With four levels of volume added to the historical remains, a huge mass was add- ed to the site and created a sense of depth and heavythess to the open land scape.
The Manchester Mill Ruins State project developing retreat in the pool area area.By respecting the ruin, project repersent history though hugh the violence past. With

to the site and sense of to the land crashing a shell faand tearing geometry and it created a sense of violence that indicates what are some possible events went through the Although the is floor plan insidede and led several extended ramps that lead to people to experience the site/ The between only sunlight also remaining the mainly pools and that people from daily stress and workship. The design honor the site, value. Providing complex for though
By crashing a big structure shell though the historical fa- cade and tearing apart the geometry and materialistic of the walls, it created a sense of violence that indicates what are some possible events that went through in the site. Although the shell is massive, the floor plan insidede the structure is more freeform and led by several extended ramps that lead to people to experience the site/ old walls. The gaps between the walls not only provide sunlight but also show respect to the remaining structure. Whereas the program mainly made up by pools and spa complexs that relief people from daily stress and workship. The design honor the site, highlight the historic value. Providing a complex for visitors to reflect though meditation and other activities.
The site located at the New Manchester Mill Ruins in the Sweetwater Creek State Park. The unique rain season in Atlanta provide dimension to the site with changing water level in July-October. In dry season, visitors can walk diretly on the riverbed which make the site easier to access.The arch opening will be underwater in wet season due to flooding.
Form Development
In order to connected all the experiences together, the form contain several “Arms” that acted as extruded tube that extended further our from the existing structure, creating pathways for people to view and engaged.The gap between the existing structure and the new structure created a soft opening that people can engage with the site in a respectful way whereas the outside mass was creating the sense of violence.

Repersent The History in Design







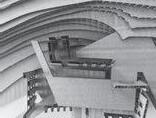




When visitors are entering into the building, they first establish an awareness of the event from the exterior, reflecting their ideas through the walls by walking on the passways, finally arriving at the destination of certain program elements that they can participate in.Instead of having the pools only be the pools for wellness treatment or a place for physical movement to occur,it will be more like a pool for people to reflect themselves by looking at the historical walls or swimming under it to get better experiences. Visitors enter from the thrid floor(ground level), going down to enter the relief complex which is more a public area.Going up to the housing area which is a private area.

The View
Throughout the journey, visitors can access any scenes in the new structure with the view of the ruin. It reminds individual the history of the site and provide them a place to reflect and meditated. The bath complex relief the desire and obsession to the capitalism world.



Interior Spaces
Interior Spaces
Without touch the ancient facade, the wellness complex create a balance between water and the structure that all visitors to see and reflect though the old structures. For the pool area, people are able to see the entire wall in the glass shell which provide a sense of relief. For the fire pool area, visitor can access to the wish fountain and track the footprint of their ancestor.
Without touch the ancient facade, the wellness complex create a balance between water and the structure that all visitors to see and reflect though the old structures. For the pool area, people are able to see the entire wall in the glass shell which provide a sense of relief. For the fire pool area, visitor can access to the wish fountain and track the footprint of their ancestor.



Exterior Spaces
Exterior Spaces

The glass shell provide enough sunlight in the area, create a sense of violence through the material contrast between the ruin and the reborn stucture.The tube only comes out from the void area that the ruin have, provide enough space from direct touching it. From the tube, vistor can view the beauty of sweatcreak river and the dense of the orginial site.
The glass shell provide enough sunlight in the area, create a sense of violence through the material contrast between the ruin and the reborn stucture.The tube only comes out from the void area that the ruin have, provide enough space from direct touching it. From the tube, vistor can view the beauty of sweatcreak river and the dense of the orginial site.








Archetype Renovation

After analyzing site condition and the available architectural space, we found that there are limitations for the brewing area and event spaces such as dog adoption and yoga with beer. To address this issue, our main goal is to expand horizontally onto the corner of the site. This will not only provide additional space for functional use but also create a sense of community by inviting people from the street level. The before-and-after site plans demonstrate the new building’s display and the potential location of the new parking lot. The design emphasizes flexibility and a sense of community through the use of green space and unique archetype brewing seating. We began by creating a site grid and developing two major massings: public and private areas. The private areas focus on creating brewing spaces that show off the production process. Meanwhile, the public areas concentrate on creating public gatherings that occupy the site corner to welcome visitors. The two spaces are connected by a community bar for ordering drinks.


The community green area is an essential component of the de- sign, as it ties together the overall layout and enhances the sense of community. The design provides multiple views from each space, en- couraging visitors to engage with the space in a variety of ways. In terms of materials, the public gathering area features double-glazed glass that provides views from the street level. The glazed glass near the community area can slide open for ventilation and to further enhance the sense of community. In contrast, the walls for archetype blocks are made of concrete, providing a sense of depth and solidity.

















Aperture
Aperture
Aperture


Weaving, Sculpting, Shading
Weaving, Sculpting, Shading

Instructor: Daniel Baerlecken Individual Project
Instructor: Daniel Baerlecken Individual Project
Weaving, Sculpting, Shading Instructor: Daniel Baerlecken Individual Project
Lenore Tawney, A major figure in the fiber movement of the 1950s and 1960s, Lenore Tawney redefined the possibilities of weaving and led the way toward the explosive growth of fiber art in subsequent decades. She created a new vocabulary for textile works by subverting the typical woven grid and inventing new ways of weaving beyond the traditional boundaries of the loom. In order to emphasize the sculptural qualities of her works, Tawney maintained that they hang in space rather than against the wall.
Lenore Tawney, A major figure in the fiber movement of the 1950s and 1960s, Lenore Tawney redefined the possibilities of weaving and led the way toward the explosive growth of fiber art in subsequent decades. She created a new vocabulary for textile works by subverting the typical woven grid and inventing new ways of weaving beyond the traditional boundaries of the loom. In order to emphasize the sculptural qualities of her works, Tawney maintained that they hang in space rather than against the wall.
The project analysis how Lenore Tawney’s weaving can be used as a prototype. By tracing and figuring her work through 2D and 3D volume weaving, developing an understanding of how bounding and layer bounding works, creating a new facade structure with grasshopper. By duplicating and twisting the facade, creating a small pavilion for visi- tors to interact with light and shadow. The final sample facade has been made in Digital Fabric Lab, sample together without anything support elements or glue. The real-life model is about 6”6 square feet. The prototype was bing constructed and documented through designing and making. The pavilion provides a unique space for visitors to rest and engage. The structure is easy to build by a single visitor and comes with instructions on how to sample it.
The project analysis how Lenore Tawney’s weaving can be used as a prototype. By tracing and figuring her work through 2D and 3D volume weaving, developing an understanding of how bounding and layer bounding works, creating a new facade structure with grasshopper. By duplicating and twisting the facade, creating a small pavilion for visi- tors to interact with light and shadow. The final sample facade has been made in Digital Fabric Lab, sample together without anything support elements or glue. The real-life model is about 6”6 square feet. The prototype was bing constructed and documented through designing and making. The pavilion provides a unique space for visitors to rest and engage. The structure is easy to build by a single visitor and comes with instructions on how to sample it.



Lenore Tawney, A major figure fiber movement of 1950s and 1960s, Tawney redefined the possibilities of weaving and led the way toward the explosive growth of fiber art in subsequent created a vocabulary for textile works by subverting the typical grid and weaving of loom. order the sculptural qualities of her works, Tawney maintained that they hang in space rather against the how Lenore Tawney’s prototype. her volume weaving, developing an understanding of how bounding and layer bounding works, creating a new facade structure with grasshopper. By duplicating and twisting the facade, creating a small pavilion for visi- tors to interact with light and shadow. The final sample facade has been made in Digital Fabric Lab, sample together without anything support elements or glue. The real-life model is about 6”6 square feet. The prototype was bing constructed and documented through designing and making. The pavilion provides a unique space for visitors to rest and engage. The structure is easy to build by a single visitor and comes with instructions on how to sample it.

Assembly Instructions



Constructing 3D structure with grasshopper to create several layers of boundings strips that based on the analysis from the weaving pattern.Repeat and overlapping them to create a semi-circlular facade that tansfer light and shadow.Dupplicating with the same scale with the base structure to create facade that create a sequence of wire effect parametic structure.









Nomas Detroit
Nomas Detroit
Particiate, Generate, Lightness
Particiate, Generate, Lightness


Instructor: Herman Howard
Instructor: Herman Howard
Team Project
Team Project
Team Project

Located just outside of downtown Detroit, the former site of the Brewster-Douglas Homes seems destined to fail. Physically dis- connected from the surrounding environment and its resources through the construction of the adjacent highways, a site rich in culture was abandoned.
Located just outside of downtown Detroit, the former site of the Brewster-Douglas Homes seems destined to fail. Physically dis- connected from the surrounding environment and its resources through the construction of the adjacent highways, a site rich in culture was abandoned.
Previously, known as the “Motor City,” Detroit is receiving recognition as the “Bike City” due to its implementation of Greenways--corridors of land intended to facilitate connections be- tween places and people. Logistically, the existing Midtown Loop and Dequindre Cut would serve as points of connection for var- ious modes of transportation including bikes, scooters, people, animals, and natural resources.
Previously, known as the “Motor City,” Detroit is receiving recognition as the “Bike City” due to its implementation of Greenways--corridors of land intended to facilitate connections be- tween places and people. Logistically, the existing Midtown Loop and Dequindre Cut would serve as points of connection for var- ious modes of transportation including bikes, scooters, people, animals, and natural resources.
Ultimately, the architectural design proposal aims to weave itself into the city’s infrastructural plans for the future of Detroit in order to create a fixed connection between the NOMA Legacy Headquarters and everything it represents.
Located just outside of downtown Detroit, the former site of thedisculture was abandoned. enways--corridors of land intended to facilitate connections bevarHeadquarters and everything it represents.
Ultimately, the architectural design proposal aims to weave itself into the city’s infrastructural plans for the future of Detroit in order to create a fixed connection between the NOMA Legacy Headquarters and everything it represents.

Form Development
Program Distribution
Form Development


The site contain a great history of Detroit. Due to the lack of green spaces in the urban area, our team try to produce a complex that access both for bikers and pedestrians.The major programs include education center and the residential area located on norst and east side that circulated through a truss system. In the middle of the circulation loop, the nomas headquarters present itself with a unique beauty.












GT Media Bridge




This interactive media art showcases the movement of the passer-bys by generating music and visuals related to their movement. The motion sensors will be used to measure the walking pace of the people walking under the bridge and this will trigger the corresponding colored visuals. The tempo of the music will play according to the movement of the people walking with- in a specific lane. Different pace of movements would produce a pre-composed music in an in- teractive way. spond to specific colors (ie. red auras representing fast movement and vitality) and musical chords that can intertwine and harmonize with each other.



