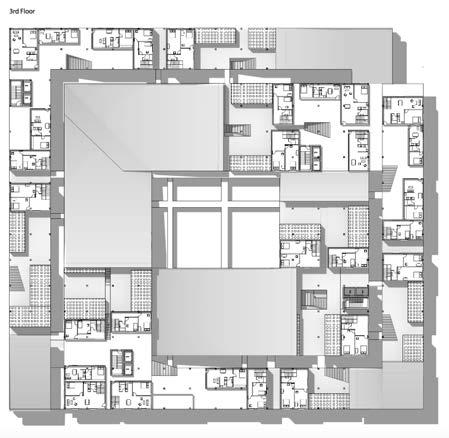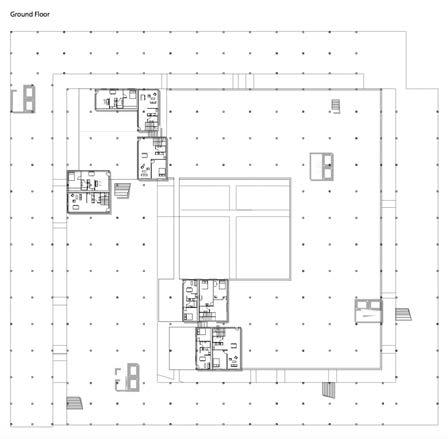Portfolio
Hanger Wang
Syracuse Architecture
hwang93@syr.edu

Hanger Wang
Syracuse Architecture
hwang93@syr.edu
 2018 Com Studio
Instructor: Daniele Profeta
2018 Com Studio
Instructor: Daniele Profeta

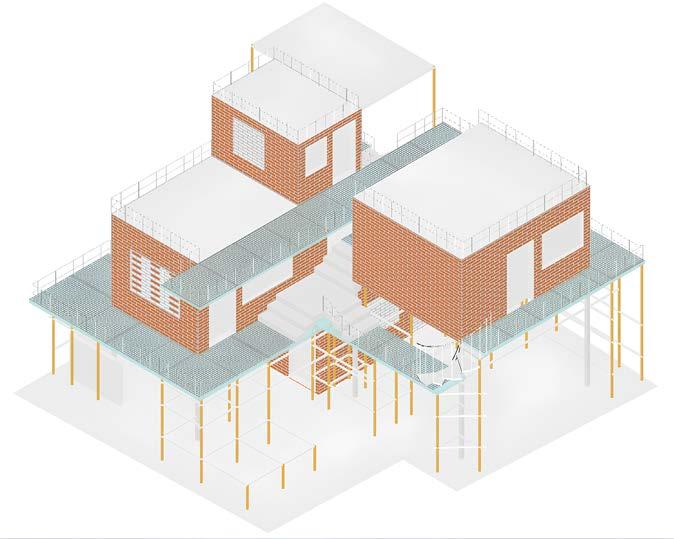
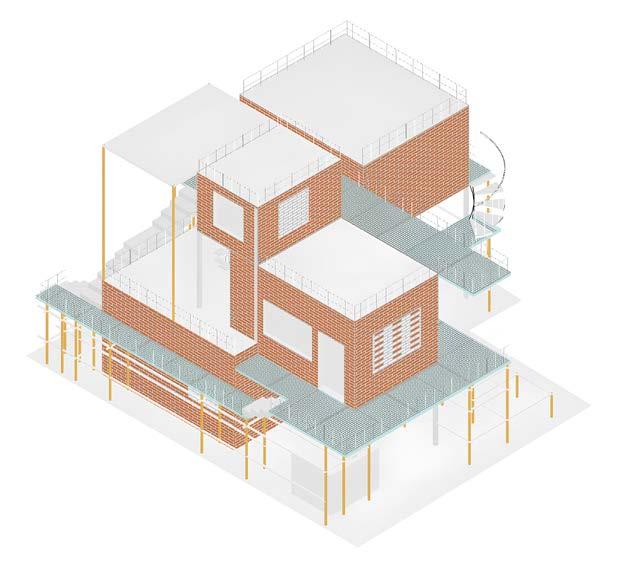







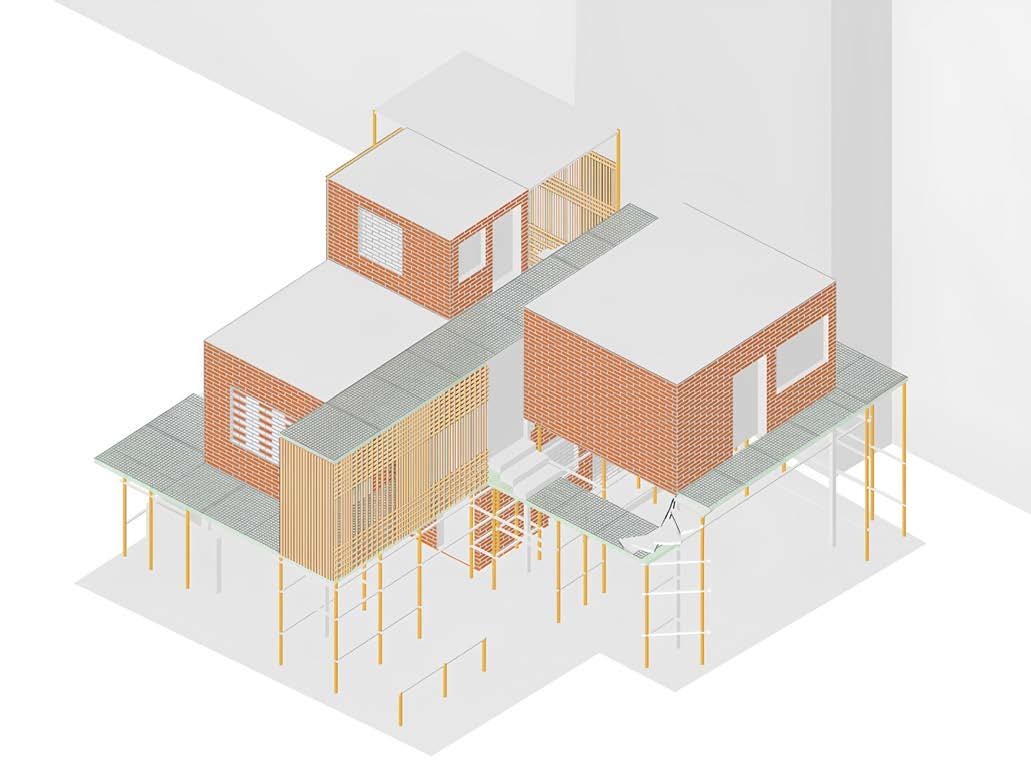
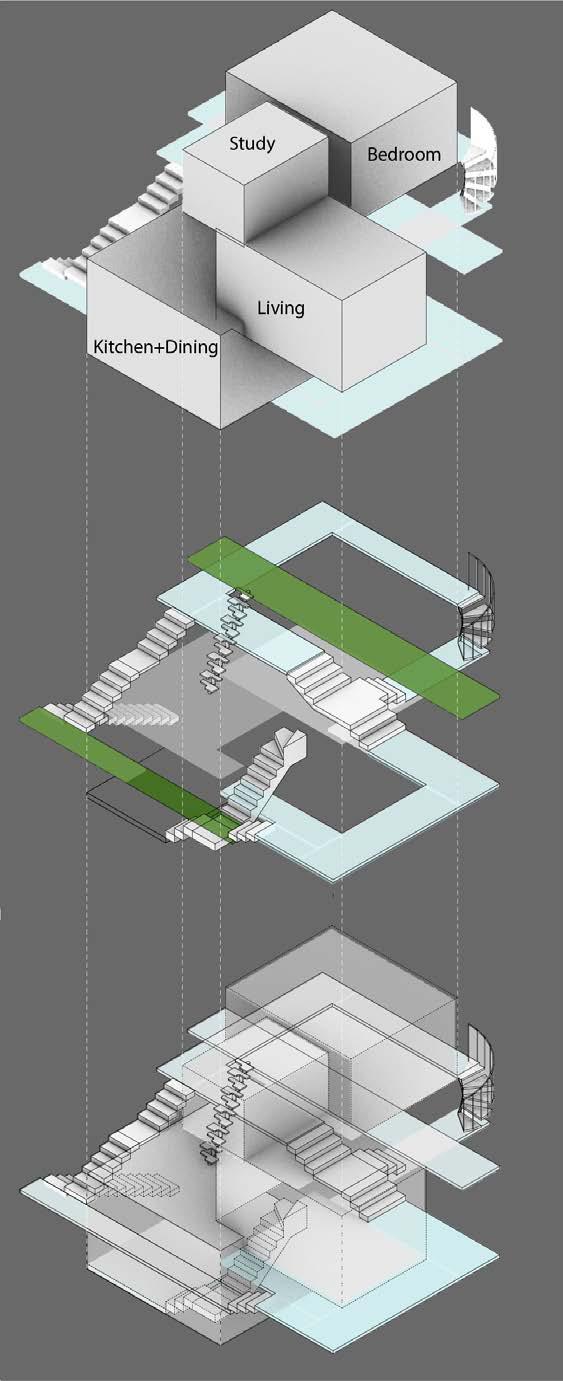



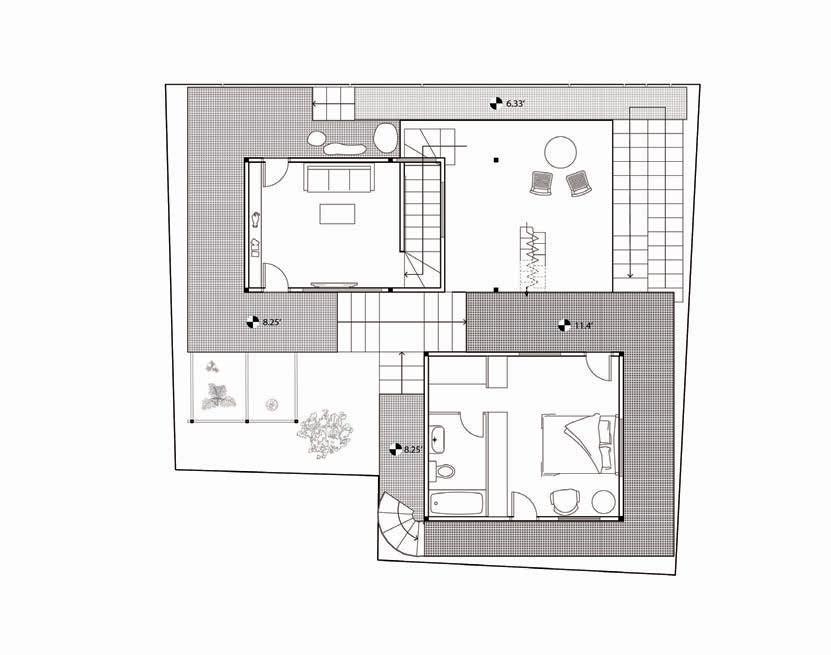
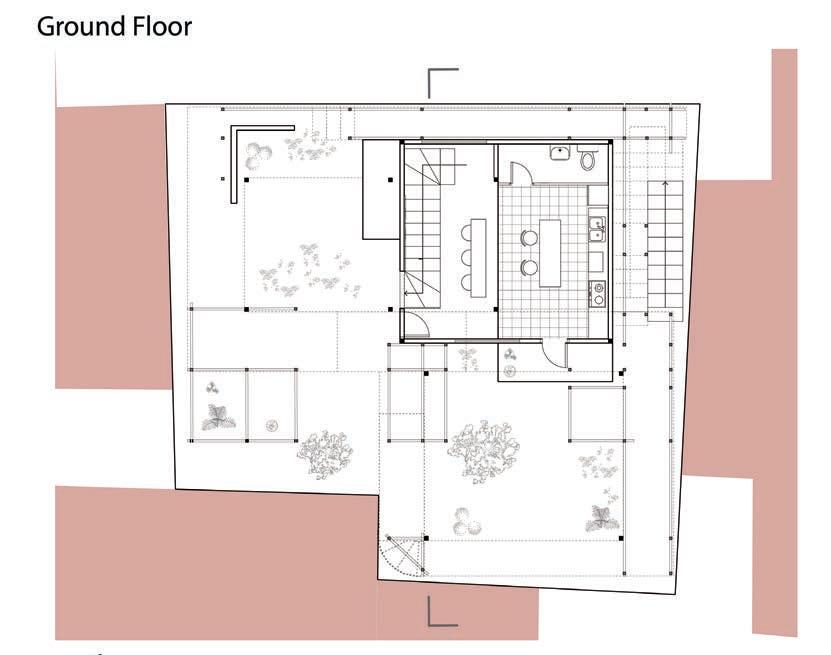
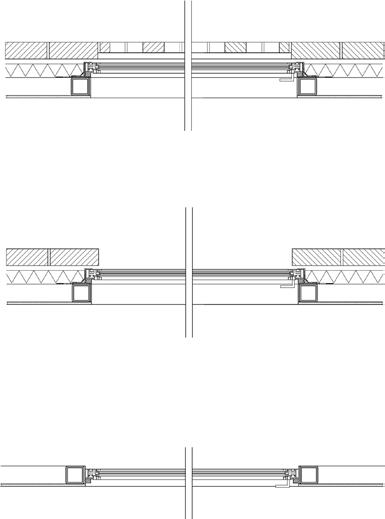


From the side, a whole range; from the end, a single peak: Far, near, high, low, no two parts alike. Why can’t I tell the true shape of Lu-shan?

Because I myself am in the mountain.
Translated by Burton Watson ”
“Written on the Wall at West Forest Temple Su Shi 2018 Visiting Critic Studio Instructor: Paul PressinerJohn Rajchman talks about the multiplicity of Gilles Deleuze’s e Fold. “It opens, in other words, the possibility of a ‘disjunctive synthesis,’ where the disjuncts are ‘disparate’ rather than ‘distinct’ and the synthesis ‘inclusive’ rather than ‘exclusive’.







Illusion of deepness in the shallow space

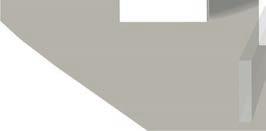
- Lattice window, circular doors and trees to hide the end wall







Cavalier perspective
- Changing viewpoints




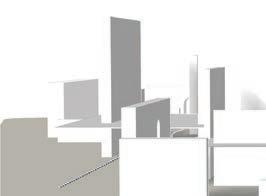
Winding circulation
- Travelling in a painting
“A society freed from its own alienation, emancipated from the rhetorical forms of humanitarian socialism and rhetorical progressivism.” It frees us with its blankness, its featurelessness, allowing us to be anyone anywhere.
Transparency
Spatial Strati cation

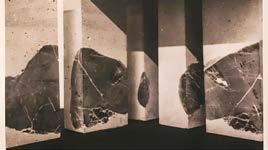



Deepen the short side of the site Blurred Sequency


 Sand dune Concrete
Lime Stone Acrylic
Material & Dematerialize
Sand dune Concrete
Lime Stone Acrylic
Material & Dematerialize
Public - Semi-public - Private

Spacial Relationshipcross, insert, ow, bypass, above, Slide, nest

Circulation- Linear, parallel, radial
Gathering of people - Ripples, trickles, currents




















Following Semper’s idea of having an interior masked by a simple form, our concept begins with an intricate space that takes place within a typical Mykonos building. e complexity of the interior is concealed by the vernacular qualities of the exterior. Like Semper, we found that an abundance of rich materiality and shapes can drive the overall experience of the space and provide greater contrast with the exterior. In terms of the exterior scheme, typically buildings in Mykonos are terraced o of one another, built in to a hillside, and open up to a view. All of these elements combined create a ow of units that mesh together.
 2018 Visiting Critic Studio Instructor: Georgina Huljich
2018 Visiting Critic Studio Instructor: Georgina Huljich






Mykonos City



Dwelling
Mykonos Country

Dwelling












2015 Ecological Studio
Instructor: Lori Brown, Lydia Kallipoliti
In the past y years, global warming was causing permafrost thawing in tundra and arctic biome. Permafrost is soil at or below the freezing point of water 0 °C (32 °F) for two or more years. Once the permafrost melts, there will be voids in soil layer, which causes land sinking. Methane created by decomposed organism, which trapped in permafrost, will release into the atmosphere, sometimes even cause explosion on landscape. To deal with the sinking ground problem in tundra biome, this project develops lightweight building system as well as arti cial ground to support the building.




My site for the building locates in Abisko, Sweden, a small town famous for its tourism. It sits near the main road in between two scienti c research centers and neighbors Abisko National Park. e rich tundra biome surround my site attracts thousands of tourists every year. e proposed building will connect normal people’s life with science and enables them to know methane’s usage in everyday life better.











Tessellate tube system + Gas Storage Wall + Ground Gas Storage System


Structural Aerogel Panels + Origami Artificial Ground (Support System on Methane-collapsed Soft Ground)
Bacteria (methanotroph) in tube---- metabolize methane to generate electricity










 2019
Instructor:Brit Eversole
2019
Instructor:Brit Eversole
