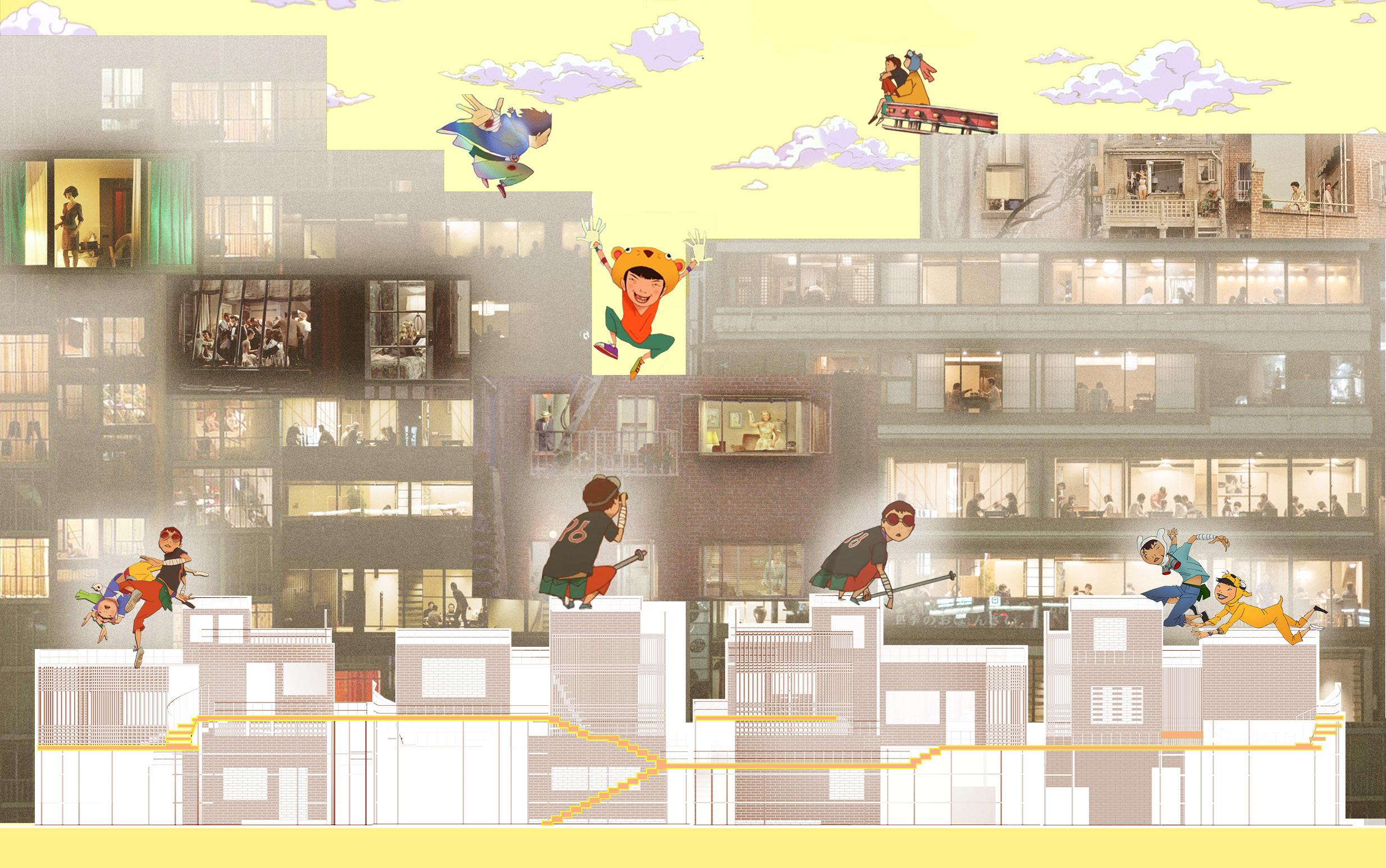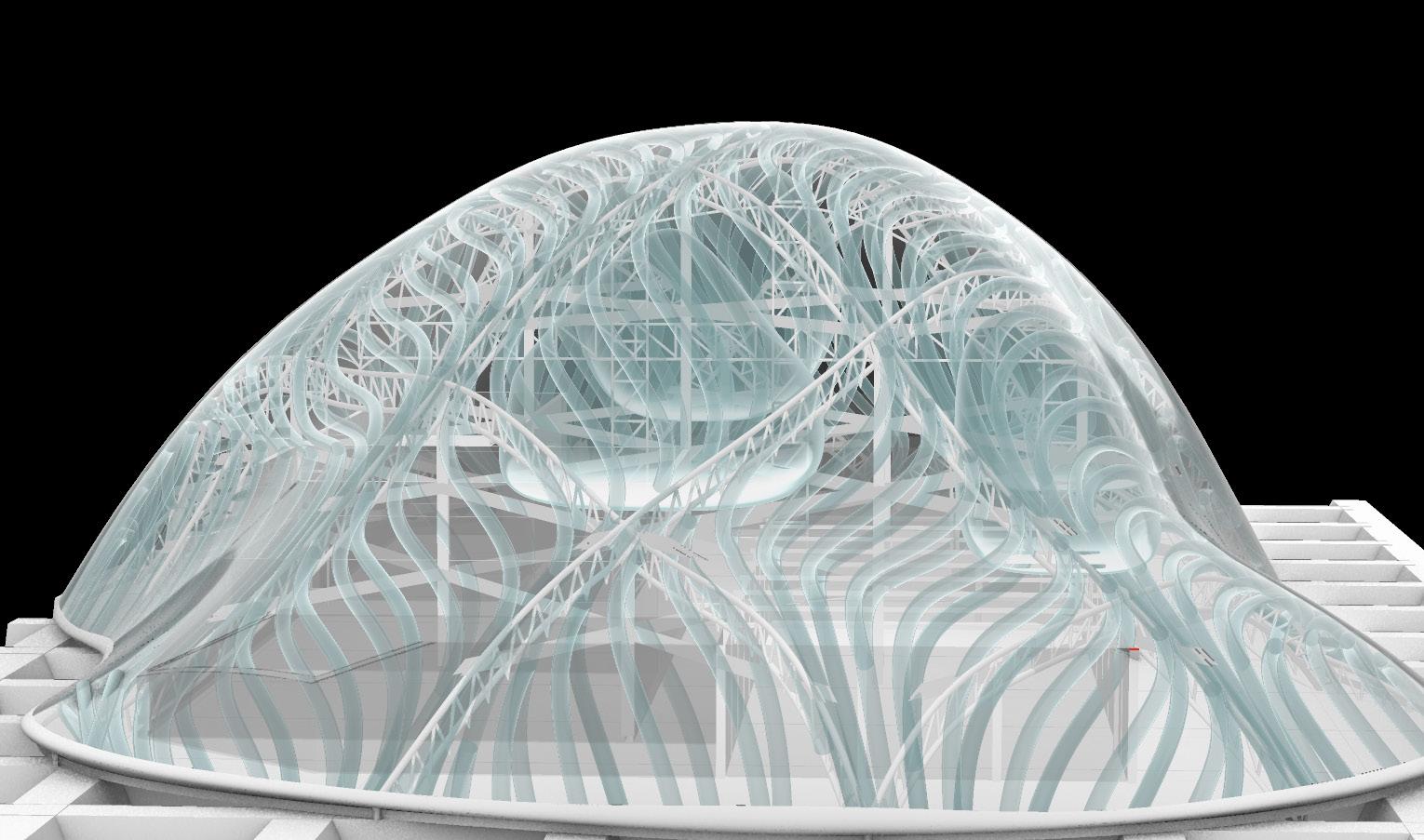

PORTFOLIO
Selected Work 2015-2023
Syracuse Architecture
HANGER WANG
MArch1
LEED Green Associate
CONTENT
Jump House / Space
Tundra Cloud / Ecology
Urban Oasis / Humanity
Inside Out / Space
Work Sample

His passion and his profession is to merge with the crowd. For the perfect idler, for the passionate observer, it becomes an immense source of enjoyment to establish his dwelling in the throng, in the ebb and fow, the bustle, the feeting and the infnite. To be away from home and yet to feel at home anywhere; to see the world, to beat the very center of the world, and yet to be unseen of the world… The observer is a prince enjoying his incognito wherever he goes.
--Charles Baudelaire
Hanger Wang
hwang93@syr.edu
315-744-6472
Jersey City, NJ
EDUCATION
Syracuse University-- Master of Architecture 2014-2019
• Research & Creative Works Grants 2015
• Academic Merit Based Scholarship 2015, 2017, 2018, 2019
Harrisburg University—Master of Science in Project Management 2023-now
ACHIEVEMENTS
Sichuan Earthquake Volunteer 2008-2009
• Worked with Peking University’s volunteer team in Chengdu 1st Hospital after the earthquake. Continuously helped an injured family in the following year in Beijing.
Literature Translation 2013- 2014
• Becoming Jane Austen, Jon Spence. Translated and published an academic biography of Jane Austen in Chinese.
LEED Green Associate SKILL
REVIT, AutoCAD, Rhinoceros, VectorWorks, Adobe Creative Suite (PS, AI, ID, AE)
Enscape, V-Ray, Diva, Laser Cut, CNC, 3D Print
Microsoft Offce, Microsoft Project, Jira, Minitab (Data Analysis), SPSS
EXPERIENCE
PETER F. POON ARCHITECTS, Architectural Designer, NYC 2022-2023
• Created plans, sections, and diagrams for multi-use, high-rise building projects in NYC for SD and DD phases.
• Calculated zoning requirements and prepared zoning drawing sets for DOB fles.
• Coordinated building system design with MEP engineers through BIM modeling
• Delivered presentation sets and meeting notes for weekly consultants’ and owner meetings.
RISE
PROJECTS, Architectural Designer, NYC 2021
• Produced construction drawings for 7 custom single-family houses using VectorWorks and Rhino, including plans, sections, elevations, code compliance, and electrical layouts.
• Generated exterior and interior renderings for SD phase with Rhino and Photoshop.
C. LEWIS
TOMASELLI ARCHITECTS, Architectural Designer, NY 2020-2021
• Assisted principal architects and project managers in producing SD, DD, and CD phase drawings and renderings for 9 public, healthcare, and residential projects.
• Assisted in creating bid documents for project bidding.
• Produced videos and pamphlets on ecological activities to promote environmental awareness and sustainability initiatives.
GRADUATE
RESEARCH ASSISTANT, Syracuse University 2015-2016
• Supported Professor Randall Korman in creating drawings for his book, The Architecture of the Façade, ensuring alignment with content themes and visual appeal.
• Conducted extensive research on image content, sources, and copyrights for publishing in the book.
Jump House
Located amidst a cluster of building blocks in a bustling residential area, this residence is designed to provide an adventurous experience despite its compact site. Inspired by "Rear Window," mundane everyday life becomes an adventure of observing and being observed.

2018 Com Studio



Instructor: Daniele Profeta
Entrance












Tundra Cloud
2015
Ecological Studio Instructor: Lydia Kallipoliti, Lori Brown
Global warming leads to permafrost thawing in tundra. Methane vaporization from permafrost releases into the atmosphere, exacerbating global warming. This lightweight building, utilizing an aerogel structural system and artifcial ground, sits on porous and sinking land caused by methane release. The integrated methane collection and storage system within the building’s structural and functional framework facilitates ongoing scientifc research.
Abisko, Sweden, a small town famous for its tourism.
It sits near the main road in between two scientifc research centers and neighbors Abisko National Park. The proposed building will connect normal people’s life with science and enables them to know methane’s usage in everyday life better.









Gas: Tessellate tube system
+ Gas Storage Wall
+ Ground Gas Storage System (in Artifcial Ground)

Structure: Structural Aerogel Panels
+ Column & Beam System
+ Origami Artifcial Ground


The intersections serve as access points for utilizing gas in the laboratories.

Methanotroph in tubes metabolizes methane to generate electricity.



Urban Oasis - A Pale View of Hills

From the side, a whole range; from the end, a single peak: Far, near, high, low, no two parts alike. Why can’t I tell the true shape of Lu-Mountain? Because I myself am in the mountain. Written on the Wall at West Forest Temple, Su Shi


John Rajchman talks about the multiplicity of Gilles Deleuze’s The Fold. “It opens, in other words, the possibility of a ‘disjunctive synthesis,’ where the disjuncts are ‘disparate’ rather than ‘distinct’ and the synthesis ‘inclusive’ rather than ‘exclusive’.


2018 Visiting Critic Studio Instructor: Paul Pressiner
Non-Stop City
“A society freed from its own alienation, emancipated from the rhetorical forms of humanitarian socialism and rhetorical progressivism.” It frees us with its blankness, its featurelessness, allowing us to be anyone anywhere.
Transparency
Spatial Stratifcation
Deepen the short side of the site
Blurred Sequency

Material & Dematerialize
Semi- transparent shape embedded in Concrete Wall Sand Dune as supportive system Lime Stone thick wall
Traditional Chinese Garden
Chinese landscape painting
Illusion of deepness in the shallow space
- Lattice window, circular doors and trees to hide the end wall
Cavalier perspective
- Changing viewpoints
Winding circulation
- Travelling in a painting






Miesian Details
Inside Out
2018 Visiting Critic Studio
Instructor: Georgina Huljich
Following Semper’s idea of having an interior masked by a simple form, the concept begins with an intricate space that takes place within a typical Mykonos building. The complexity of the interior is concealed by the vernacular qualities of the exterior. Like Semper, this project founds that an abundance of rich materiality and shapes can drive the overall experience of the space and provide greater contrast with the exterior. In terms of the exterior scheme, typical buildings in Mykonos are terraced of one another, built in to a hillside, and open up to south. All of these elements combined creating a group of units that mesh together underneath the curvy rooftop.















Work Sample



























