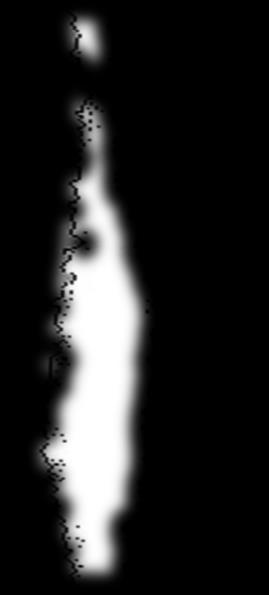PORTFOLIO
 SREELAKSHMI M
SREELAKSHMI M
MANIPAL SCHOOL OF ARCHITECTURE AND PLANNING, MANIPAL 2019 2024


WHIMSICAL ISLAND RESORT WEST WIND, APARTMENTS PEREZ, KINDERGARTEN






 SREELAKSHMI M
SREELAKSHMI M
MANIPAL SCHOOL OF ARCHITECTURE AND PLANNING, MANIPAL 2019 2024












LOCATION: KURU ISLANDS




AREA: 4.8 ACRES TYPOLOGY: 3 STAR RESORT

















An escape, an adventure filled experience old and new. Magic isn’t real but we can make things magical.
The resort is the destination, so the question is to create an unforgettable experience for the guests. There’s an emphasis on “weaving your own story” so the landscaping is done with multiple pathways and elements so the guests can make choices and decisions and find their own adventure. Each of the buildings is designed for this project were made with a unique concept that aid in enhancing this otherworldly feel. Materials used:
The circular spa beckons you inside its secluded quarters for relaxation. The treatment rooms, each with a secluded garden view, radiate from the courtyard with a pond.








The restaurant has been inspired by forts and castles.

Its an imposing yet welcoming structure for all guests and non guests alike. The building has 2 level seating, a bar, a buffet area, and a live music area which spills out into an outdoor seating.







The crescent shaped indoor recreation building has a star gazing room on the first floor.
 CAFE
GAMES
STAR GAZING
CAFE
GAMES
STAR GAZING






The west wind apartments is inspired by the western ghats. The six blocks are spread across the 11 acre site inter connecting with the open spaces around it.
Site Area= 47133 Sqm

Total Building Footprint = 9618.4 Sqm
Ground Coverage = 20%
Total Built Up Area = 131577 Sqm
Total Built Up For Far Calculation =113326 Sqm
Far Achieved = 2.4
FORM:
Irregularly shaped site. Has many corners
Free flow like water
Cutting out open spaces.


Built and unbuilt environment interact

Building: basic geometry
Organic projecting balconies - Inspired by cliffs in the ghats
NO. OF FLOORS = 15



HEIGHT = 45.550M
GROUND COVERAGE = 1440 SQM
TOTAL BUILT UP AREA = 129675 SQM



NO. OF 3 BHK = 45 (160 180 SQM)


NO. OF 2BHK = 75 (120 130SQM)
CIRCULATION = 11%
Organic shaped common balcony with vegetation on every floor that tapers in size as it goes upwards, ensuring they all receive sunlight. It increases air quality and reduces HVAC loads. Roof water is harvested and these gardens are watered by drip irrigation system.


Basketball court


Walking tracks











Terrace garden with solar panels.
Louvered balconies for GF to ensure privacy.
Chajjas on windows.
Common balcony garden on all floors.








Plot area = 4734sqm



Total built up area = 941.8sqm

PEREZ, in Spanish means to bloom. A toddler’s growth is compared to a blooming flower as it is at this age that they learn and develop the most physically and mentally.
The form is inspired by flowers. In the plan stage. The rooms curving and spilling outward with wooden jalis that ensure lighting and natural ventilation are also inspired by flowers.
The main block has reception and admin block at the entry. It has a circular courtyard in the centre that has a sensory garden, kids can play in and the classrooms are placed around it. On the north side is the way to the park and playground and on the east lunch hall and multipurpose hall.




















A serene 4BHK residence for an architect couple in Manipal, with studio rooms for them to work in. In a 200 sqm site located in Manipal. The house has an open plan connecting the double height living room, dining and kitchen and a small courtyard in the U shaped staircase with a tree to form a calm serene environment.









































Paru & Pakru, are two characters I created to reminisce my childhood, in a way to preserve it for the future where such scenes are lost.






Inspired by the book CIRCE, by Madeline Miller, I tried to illustrate Circe the sorceress of Aeaea.
A self portrait showing the struggles of online classes (humour).


















Illustration of VM Basheers story.
Innocence.
WIP: growing up.
To see beyond.
Calm in a fire.
Rajasthan through circles.
