

portfolio
Sreedevi Kizhakoot Ravindranthan
Interior Design
Sreedevi Kizhakoot Ravindranathan
Architect

about me
I am a passionate and qualified Architect with over 6 years of experience in the field, spanning across India & UAE. With a strong track record of working on diverse projects ranging from leisure and commercial spaces to retail and residential settings, possess global experience in the field. I have been involved in every stage of project development, from initial conception to final completion and project coordination. Additional I have contributed to pitches and proposals
Email: ar.sreedevinath@gmail.com
Phone: +1 614 353 0357
Address: Columbus, OH contact
experience
Mid - Level Architect - Winteriors Decor, UAE
2022 - 2022
Worked on Interior Design projects with a specialization in Commercial Interiors. Led projects from initial stages through to successful completion, involving the preparation of pre design documents,schematic design, design development, permit drawings, construction documents, BOQ prepration, project coordination, construction, as built documents.
Junior Architect - AAVVA Interiors, UAE
2019 - 2020
Contributed to the design and development of new and ongoing projectsfrom planning to construction phase by preparing 3d renderings and Conceptual drawings for presentations.
Junior Architect -SAT Architects, India
2018-2019
I workedclosely with senior architects, offering assistance in design development and technical assignments. As part of the design process, I generated drawings and crafted 3D computerized models to contributeproactively to the project’s success.
education
Karpagam Univeristy, Tamil Nadu
Bachelor of Architecture
Completed in 2016
softwares
Microsoft Office
AutoCAD
Revit
Sketchup + Vray
Adobe Photoshop
Adobe InDesign
skills
Conceptualization
Presentation
Communication
Time Management
Problem-Solving
Project Coordination
languages
English | Malayalam | Hindi
01

Ben’s Cookies Sharjah, UAE

04
Borouge Ruwais, UAE

02
Confidential Client Abu Dhabi, UAE

03
Confidential Client Abu Dhabi, UAE

05
Avrioc Technologies
Abu Dhabi, UAE

06
ILF Consulting Engineers
Abu Dhabi, UAE

Kingfisher Retreat





Sharjah, UAE
Al Badyr Retreat Sharjah, UAE
Royal Jet Abu Dhabi, UAE
Schoko Fabrik Cafe Dubai, UAE
OompaLoompa Restaurant Dubai, UAE
Turkish Trade Center Abu Dhabi, UAE
BEN’s COOKIES
Pre Design - Schematic Design - Design Development - Permit Drawings - Construction Documents - BOQ Prepration - Project Co ordination - As Built Documents
Firm: Winteriors Decor
Location: Sharjah, UAE
Industry: Hospitality
Project Value: 140 K Usd Size: 140 Sq.m
Year: 2021
This project involved the interior fitout of Ben’s Cookies’ largest store to date. Our team collaborated closely with Ben’s Cookies’ UK-based design team to ensure alignment with the company’s established design standards. The primary challenge was to scale the franchise’s signature design elements, particularly the live cooking oven, to fit a larger retail environment while maintaining the brand’s distinctive character.
Completed During my time at Winteriors Decor


Visuals are produced by the company’s in house 3D Visualisers
3D

Built Photos





Key Challenges
• Scaling signature elements:Expanding the live cooking oven and other key features to fit a larger retail environment while ensuring they remained central and visually appealing.
• Preserving brand identity: Retaining Ben’s Cookies’ cozy, inviting feel in a much larger store.
• Optimizing layout: Reconfiguring the store for smoother customer flow and functionality.
• Balancing design: Harmonizing the larger space with the brand’s established materials and design motifs.
• Collaborating remotely: Ensuring alignment with Ben’s Cookies’ UK-based design team throughout the project.



3D Visuals are produced by the company’s in house 3D Visualisers
CONFIDENTIAL CLIENT 02
Pre Design - Schematic Design - Design Development - Permit Drawings - Construction Documents - BOQ Prepration - Construction Administration - Project Coordination
Firm: Winteriors Decor LLC, Abu Dhabi
Location: Aldar HQ, Abu Dhabi UAE
Industry: Technology
Project Value: 3.8 M USD Size: 2000 Sq.m
Year: 2022
This was a demolition and renovation office fitout for a confidential local security company. The Project brief was to design an executive and luxurious office space reflecting the design elements of the Abu Dhabi emirate while using high end materials. The office was located on the 20th floor of the iconic Aldar HQ, also known as the coin. The floor is divided into two halves seperated by the main lobby. One side caters to the CEO of the company to unwind and entertain, while the other side was was workspace for the employees. The main challenge in this project was the restricted access to the site and the end user. The shape of the building also proved to challenging in navigating optimal use of the space.


3D Visuals are produced by the company’s in house
3D Visualisers
Sectional Elevations

Key Challenges

• Restricted site access: Limited access to the site and end user, complicating logistics and timing.
• Building shape: The unique circular shape of the building posed challenges in optimizing the use of space.








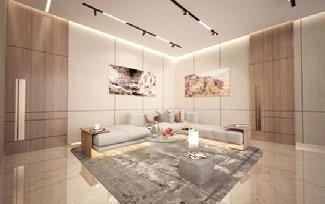






• Division of space: Splitting the floor into two distinct section CEO entertainment and employee workspace while maintaining design harmony and functionality.
• High-end materials: Ensuring the sourcing and installation of luxurious, high-quality materials while adhering to the project timeline and space constraints.
• Executive aesthetic: Balancing the need for an executive, luxurious ambiance with practical, functional workspace requirements.
• Coordination: Managing communication and coordination between multiple stakeholders, including contractors and the tech company, given the restricted access.
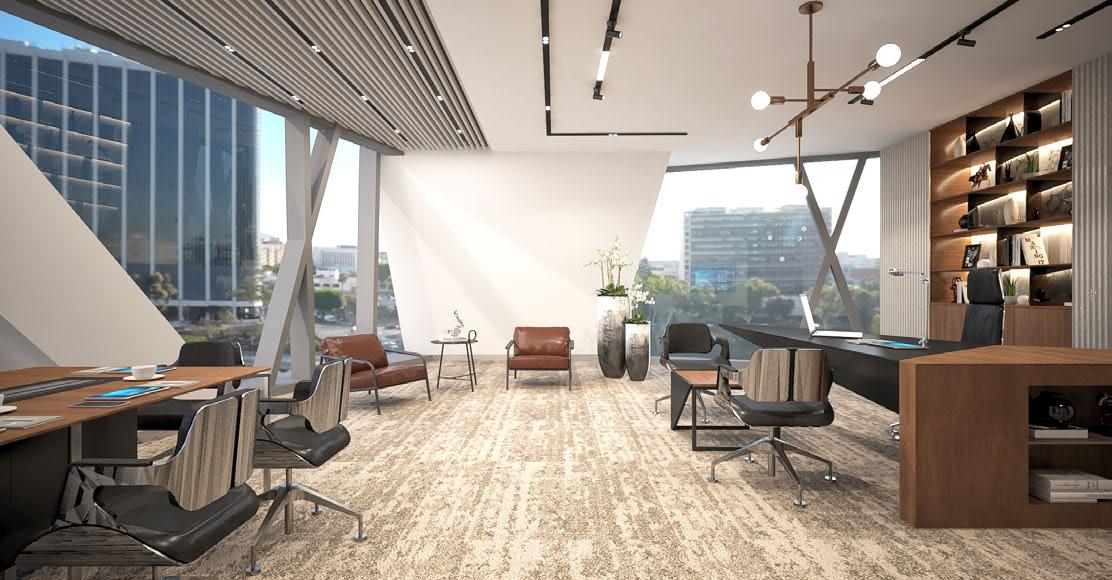


3D
CONFIDENTIAL CLIENT 03
Pre Design - Schematic Design - Design Development - Permit Drawings - Construction Documents - BOQ Prepration - Construction Administration - Project Coordination - As Built Documents
Firm: Winteriors Decor LLC, Abu Dhabi
Location: Aldar HQ, Abu Dhabi UAE
Industry: Technology
Project Value: 1.4M USD
Size: 500 Sq.m
Year: 2021
This was a demolition and renovation office fitout for a confidential local security company. The office was located on the 18th floor of the iconic Aldar HQ. The main challenge in this project was the restricted access to the site and the end user. The shape of the building also proved to be challenging in the optimal use of the space. The project brief was to provide a clean & Modern workspace design.
Completed During my time at Winteriors Decor


3D Visuals are produced by the company’s in house
3D Visualisers
Sectional Elevations




BOROUGE Maintenace Building 04
Design Development - Construction Documents - BOQ Prepration
Firm: Winteriors Decor
Location: Ruwais, Abu Dhabi UAE
Industry: Oil & Gas
Project Value: 3.3M USD
Size: 2300 Sq.m
Year: 2021
Borouge, a prominent petrochemicals company based in Abu Dhabi, specializes in the production of polyolefins. The company is a joint venture between the Abu Dhabi National Oil Company (ADNOC), one of the world’s largest energy producers, and Borealis, a leading chemicals and plastics company based in Austria. Together, these companies drive Borouge’s global leadership in the petrochemicals industry.
This project focuses on renovating an existing maintenance building located within Borouge’s petrochemical facility. The aim of the renovation is to convert the building into a modern, collaborative open workspace, emphasizing high-end finishes and a premium aesthetic. This transformation is intended to enhance functionality and create a more conducive environment for teamwork and innovation


3D Visuals are produced by the company’s in house
3D Visualisers









Key Challenges

































• Ensuring that all design choices materials, layouts, and finishes comply with stringent safety standards and regulations in a petrochemical facility, particularly fireproofing and explosion-resistant requirements.
• Creating a modern, collaborative workspace that aligns with the existing building infrastructure (HVAC, electrical, and plumbing systems), without making major modifications that could disrupt facility operations.
• Converting a maintenance building into an open, collaborative workspace while maintaining functional zones, efficient workflows, and ensuring the space fosters creativity and teamwork within a formerly utilitarian setting.
• Navigating tight budget and time constraints while ensuring design quality, material procurement, and on-time delivery of a high-end finish, without disrupting the daily operations of the petrochemical facility.
• The main challenges was to ensure the project aligns with both aesthetic goals and operational requirements of the client.






















































AVRIOC TECHNOLOGIES
Schematic Design - Construction DocumentsBOQ Prepration - As Built Documents
Firm : Winteriors Decor
Location: Abu Dhabi, UAE
Industry: Technology
Project Value: 3.8 M USD
Size: 3600
Year: 2021
Avrioc Technologies headquarters in Abu Dhabi was envisioned as a cutting-edge workspace that mirrors the company’s innovative spirit and global influence.
The design focuses on creating a harmonious blend of functionality and aesthetics, with sleek, modern lines that reflect the company’s forwardthinking approach. A balance of open collaborative areas and private spaces fosters creativity and productivity, while high-tech infrastructure seamlessly integrates into the design. Every element, from the choice of materials to the use of lighting, was selected to convey Avrioc’s commitment to transforming the ordinary into the extraordinary, ensuring the space is both inspiring and practical for a team driving technological innovation.
Completed During my time at Winteriors Decor


Visuals are produced by the company’s in house
3D
3D Visualisers



This project transformed two bare, industrial warehouses into a sleek, contemporary office space. The design embraces the raw, open layout of the original structures, maintaining exposed steel beams, polished concrete floors, and high ceilings, while introducing modern elements to create a balanced, functional workspace.
The aesthetic leans into the industrial roots of the building, integrating clean lines and geometric lighting that accentuate the open environment. The use of bold colors like blue in select areas adds vibrancy, offering visual breaks within the minimalist, neutraltoned surroundings.
Key to the design is the balance between functionality and creativity. Open areas encourage collaboration and communication, while thoughtfully designed zones allow for focus and relaxation. The result is a space that supports a dynamic work culture, blending industrial authenticity with contemporary, cutting-edge design.
Built Photos



3D Visuals are produced by the company’s in house 3D Visualisers
ILF Consultant Engineers 06
Pre Design - Schematic Design - Design Development - Construction Documents
Firm: Winteriors Decor
Location: Abu Dhabi
Industry: Consulting
Project Value: 800 K USD
Size: 1500 Sq.m
Year: 2021
ILF Consulting Engineers is a global leader in delivering high-quality, sustainable solutions for industrial and infrastructure projects. The ILF Group excels in sectors such as Energy & Climate Protection, Water & Environment, Transportation & Urban Spaces, and Resources & Sustainable Industry.
In this project, ILF aims to infuse their core ethos of sustainability and climate protection into every aspect of the design. The project reflects ILF’s focus on resource efficiency and environmental responsibility, particularly in water transportation and conservation. Design elements will incorporate water-inspired aesthetics.
Completed During my time at Winteriors Decor


3D Visuals are produced by the company’s in house
3D Visualisers
Sectional Elevations







3D Visuals are produced by the company’s in house 3D Visualisers
KINGFISHER RETREAT - SPA 07
Pre Design - Schematic Design - Design Development - Construction Documents - Joinery Details
Firm: Winteriors Decor
Location: Kalba, Sharjah UAE
Industry: Hospitality
Project Value: 25K USD
Size:100 Sq. m
Year: 2021
Kingfisher Retreat was a conservation-focused luxury resort situated on an island off the east coast of Sharjah, accessible only by private boat. Surrounded by mangroves, the island housed a working conservation center and was home to rare wildlife. The resort featured 20 opulent tents with ocean views, private pools, and barbecue facilities, offering guests an immersive, nature-centric experience combined with luxury glamping.
The spa design project involved transforming one of the tent structures into a wellness space. Collaborating with the resort’s in-house design team, the spa was crafted to reflect the resort’s aesthetic, using sustainable materials and eco-friendly furniture to align with its conservation ethos.


3D Visuals are produced by the company’s in house
3D Visualisers



Key Challenges


The spa wing project at Kingfisher Retreat faced challenges related to sustainability, ensuring that eco-friendly materials aligned with the resort’s aesthetics. Maintaining design consistency with the existing structures while preserving the island’s delicate ecosystem was another key concern. Balancing luxury with a nature-focused design added to the intricacy of the project.



3D Visuals are produced by the company’s in house

















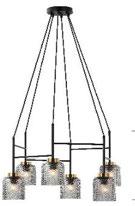


3D Visuals are produced by the company’s in house
AL BADYR RETREAT - SPA 08
Pre Design - Schematic Design - Design Development - Construction Documents
Firm: Winteriors Decor
Location:Sharjah UAE
Industry: Hospitality
Project Value: 18K USD
Size: 225 Sq. m
Year: 2021
Al Badayer Retreat by Sharjah Collection is designed to reflect the essence of traditional caravanserais, integrating Emirati architectural elements with modern luxury. The retreat features lavish tents and rooms strategically positioned to maximize uninterrupted views of the desert landscape. The architecture harmonizes with the natural surroundings, using local materials and colors that evoke the region’s heritage. The design of the spa wing at Al Badayer Retreat involves close collaboration with design consultants to ensure seamless alignment with the existing architecture and aesthetics of the resort. Emphasizing the retreat’s traditional caravanserai inspiration, the spa will incorporate local materials and design elements that resonate with the surrounding desert landscape.


3D Visuals are produced by the company’s in house
3D Visualisers





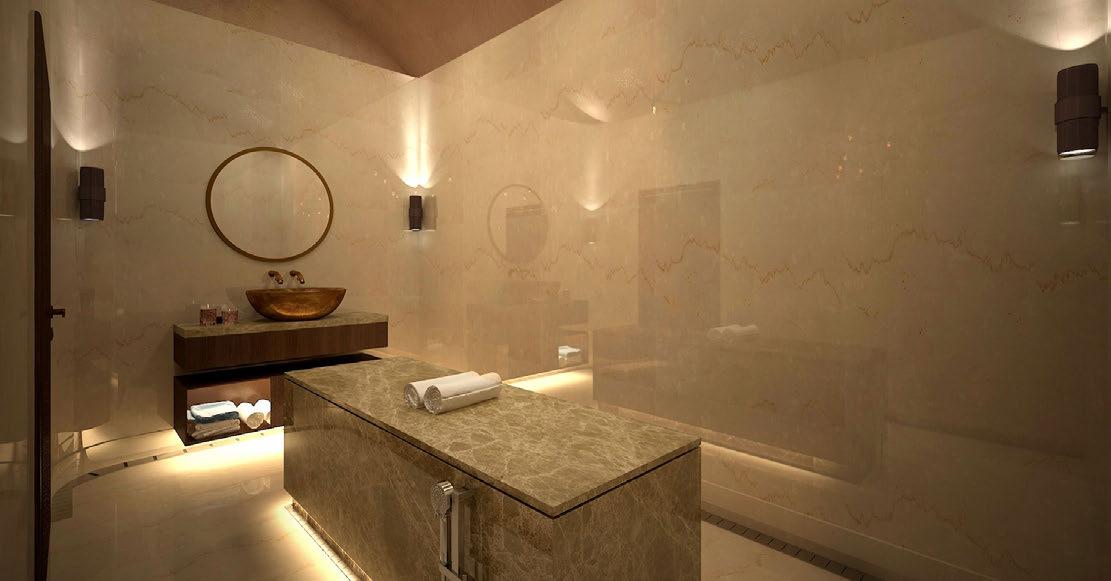

3D Visuals are produced by the company’s in house 3D Visualisers
ROYAL JET REFURBISHMENT
Pre Design - Schematic Design -Techinical Submission - BOQ Prepration
Firm: Winteriors Decor
Location:Abu Dhabi, UAE
Industry: Aviation
Project Value: 2.7 USD
Size: 800 Sq. m
Year: 2021
The RoyalJet LLC is an Abu Dhabi owned and operated group of companies which leads the global premium private aviation sector and is chaired by His Highness Sheikh Mohammed Bin Hamad Bin Tahnoon Al Nahyan. This tender submission was developed for the proposed Royal Jet HQ refurbishment in Abu Dhabi. A modern design was created to reflect the company’s identity and values. The technical submission included a comprehensive concept design, complete with detailed layouts and 3D renderings to visualize the transformation. Material specifications and a material mood board were provided to align the design elements with the conceptual vision. Additionally, a Bill of Quantities (BOQ) was submitted to define the project’s financial scope, ensuring clarity and precision throughout the renovation process.





3D Visuals are produced by the company’s in house
3D Visualisers
SCHKO FABRIK CAFE
Pre Design - Schematic Design -Techinical Submission
Firm: Aavva Designs
Location: Bluewaters Island, Dubai UAE
Industry: Hospitality/Retail Design
Project Value: 120 K USD
Size: 150 Sq. m
Year: 2019
Schoko Fabrik in Dubai, inspired by the Schoko Kreativ Fabrik in Berlin, brings a similar creative flair to the UAE. Like its Berlin counterpart, it blends a playful, workshop-inspired aesthetic with family-friendly spaces, creating a unique café experience.
Schoko Fabrik is located beneath the Bluewaters Island’s iconic wheel in Dubai. , It features a cafe menu and offers a large soft play area Spread across three floors designed for families to enjoy together. The interior is styled like a workshop, with industrial design elements, including a full-sized motorcycle at the entrance and hidden quirky trinkets throughout the space. Schoko Fabrik combines a playful atmosphere with a family-friendly dining experience.



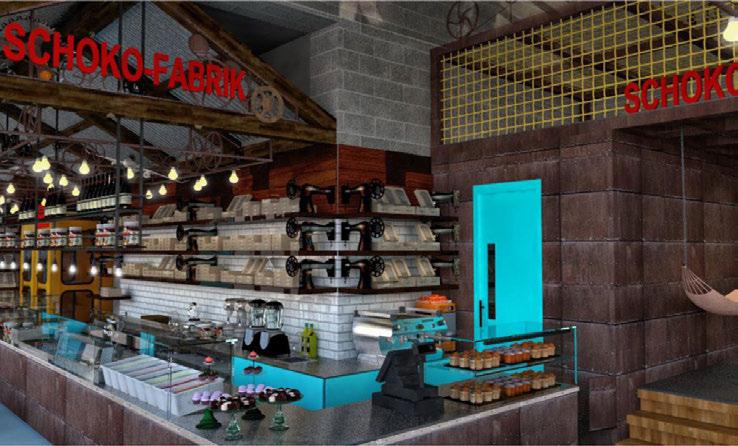

3D Visuals produced on Google Sketchup With V Ray
Oompa Loompa Restaurant
Pre Design - Schematic Design -Techinical Submission
Firm: Aavva Designs
Location: JBR, Dubai UAE
Industry: Hospitality
Project Value: 500 K USD
Size: 500 Sq. m
Year: 2020
The Oompa Loompa Restaurant in JBR, Dubai, was a whimsical, family-friendly dining spot inspired by the famous characters from Charlie and the Chocolate Factory. The project brief aimed to create a vibrant and playful interior design that appealed to both children and adults. The decor featured colorful accents and chocolate factoryinspired elements, creating a magical setting reminiscent of Willy Wonka’s world. The layout included various interactive areas for children, such as a soft play area and themed dining sections, designed to keep young diners entertained during their meals.
Additionally, the restaurant offered chocolatemaking classes for kids, which is why the name “Oompa Loompa” was chosen. It paid tribute to the characters known for their chocolate-making skills, highlighting this unique aspect of the dining experience.





3D Visuals produced on Google Sketchup With V Ray
Turkish Trade Center 12
Pre Design - Schematic DesignDesign Development
Firm: Aavva Designs
Location: Dubai, UAE
Industry: Trade
Project Value: 5M USD
Size: 14000 Sq. m
Year: 2020
The Turkish Trade Center, located near Dubai’s Palm is a significant initiative designed to enhance Turkish exports and trade relations in the region. It focuses on showcasing Turkish products, including furniture, furnishings, and luxury residential and office equipment.
The project brief involved planning and designing existing warehouses that are connected by a common area intended for entertainment purposes. The space is divided into 65 leasable units that include shops, retail outlets, restaurants, and warehouse areas. The indoor layout features an 8,000 square meter showroom alongside a 2,000 square meter warehouse with social facilities.
The design embraces the building’s industrial roots, incorporating clean lines and neutral materials that serve as a backdrop for the shops occupying the leasable spaces. Additionally, the design integrates signs and symbols that hold cultural significance for Turkey, enriching the overall experience.



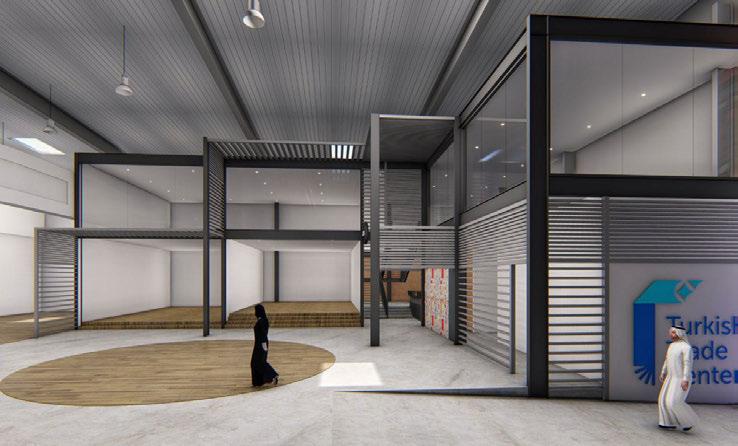

3D Visuals are produced by the company’s in house
3D Visualisers

