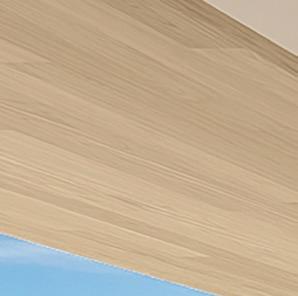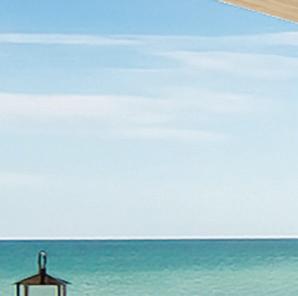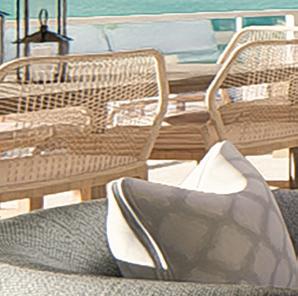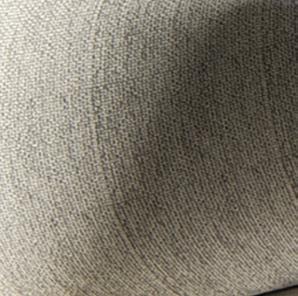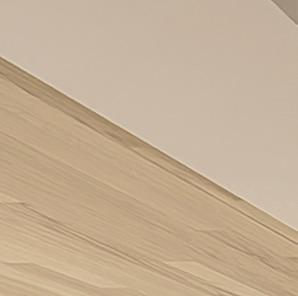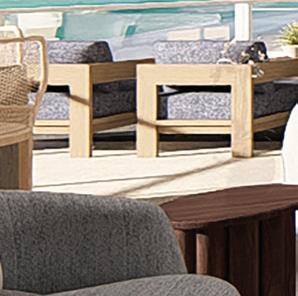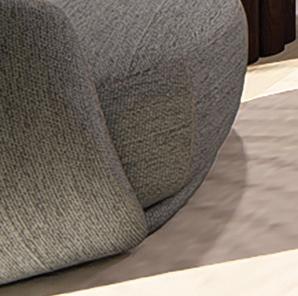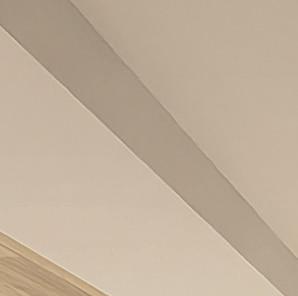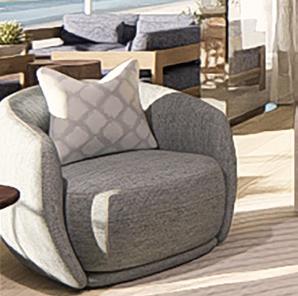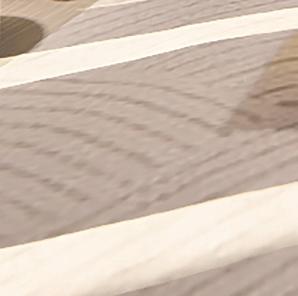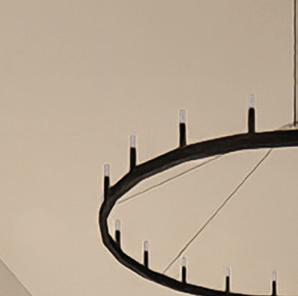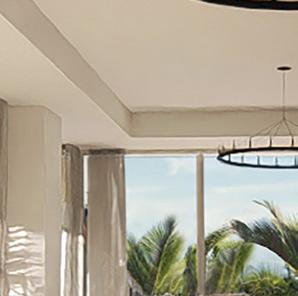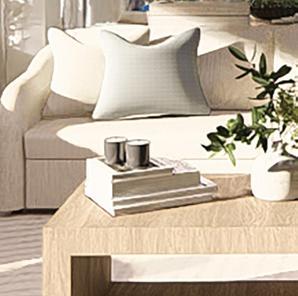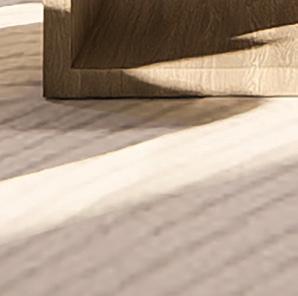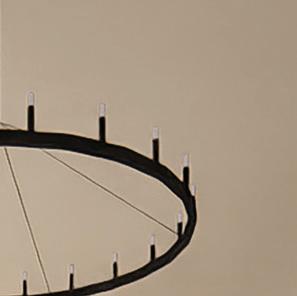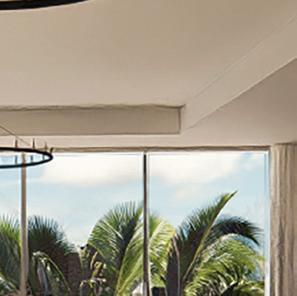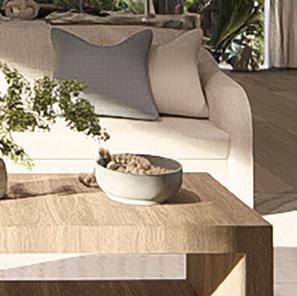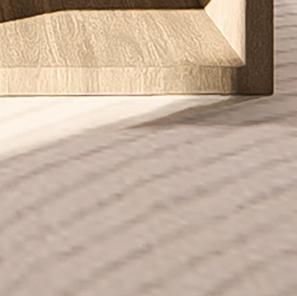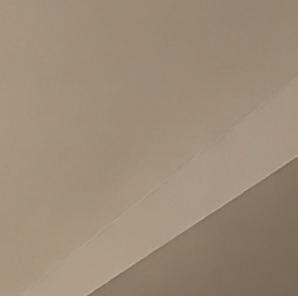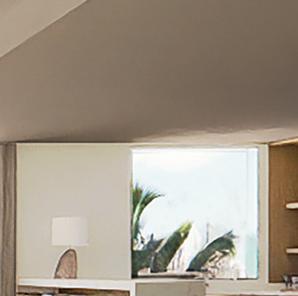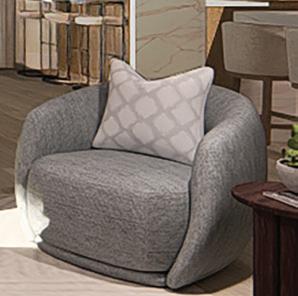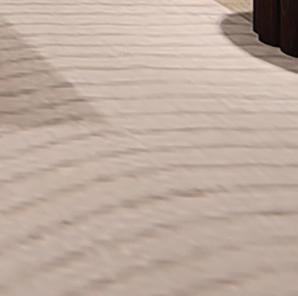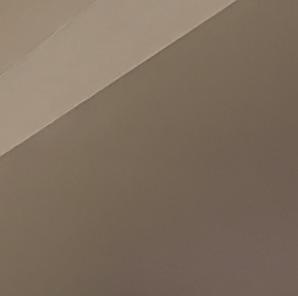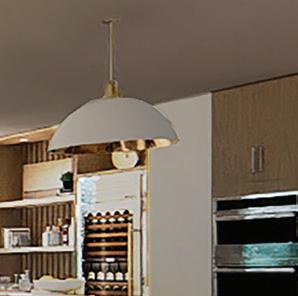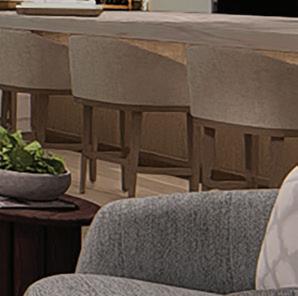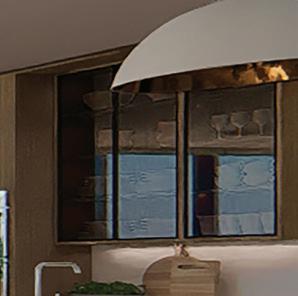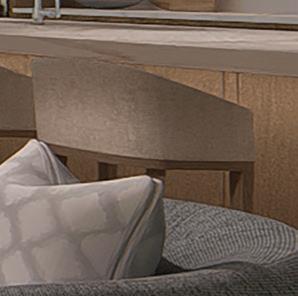PUTTING THE PIECES TOGETHER


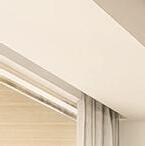








“I’ve always loved Jenga,” says Mark McLean. “I feel like architecture is just one giant Jenga game and it’s methodical for me to think about it that way.”







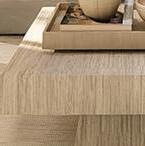













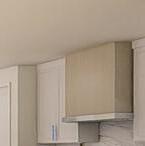










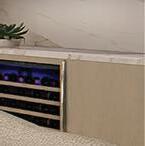


MCLEAN IS THE NATIONAL DIRECTOR FOR THE SARASOTA/ FLORIDA OFFICES OF MHK ARCHITECTURE. FOUNDED BY MATTHEW KRAGH, AIA. MHK Architecture is a boutique firm specializing in luxury design in both residential and commercial spaces. Kragh opened his first office in Naples in 2009. Since then, MHK Architecture has gone on to open offices throughout South Florida in locales including Islamorada, Palm Beach, Sarasota and Sanibel Island. The firm also has studio locations in Colorado and the Carolinas.
FIRM // MHK ARCHITECTS CONTENT WRITER // Kate Wight FEATURED PROJECT | SUNSET BEACH, SIESTA KEY, SARASOTA, FL — ARCHITECTURAL DESIGN FIRM MHK ARCHITECTURE; BUILDER BCBE; INTERIOR DESIGNER INSIDE EYE DESIGN; AND LANDSCAPE DESIGN DWJA LANDCAPE ARCHITECTS ABOVE LEFT SUNSET BEACH, SIESTA KEY, SARASOTA: PENTHOUSE 1 – LIVING, DINING AND KITCHEN


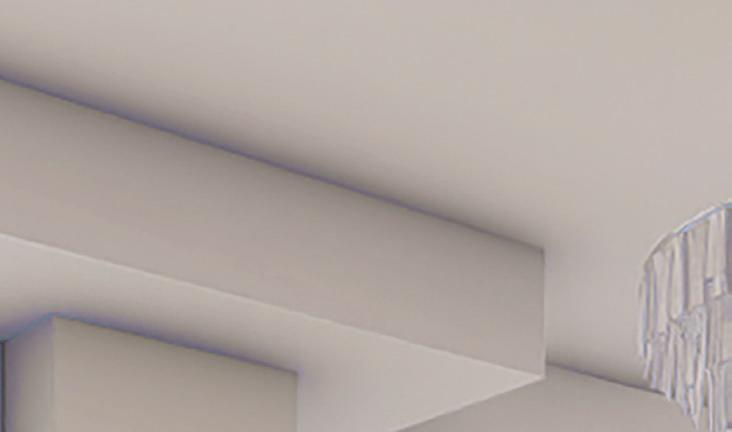
”We want to keep the human relationship central in all our design. We are committed to the historic craft and practice of architecture.”
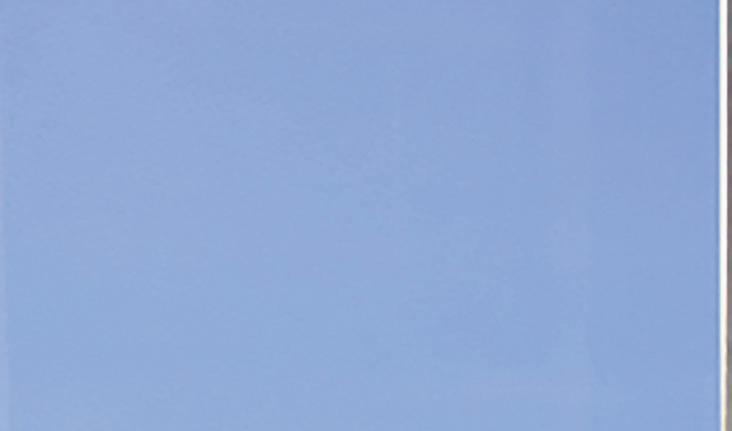



—Mitch Lehde, MHK Architects










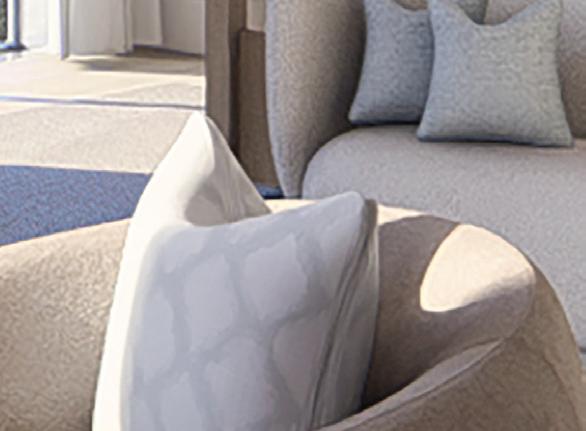

MARK, MITCH AND NATHAN HAVE WORKED ON NUMEROUS PROJECTS FOR MHK ARCHITECTURE INCLUDING MARINAS, HOTELS, MULTI-FAMILY PROJECTS AND AN FBO JET CENTER. One of the current projects is Sunset Beach, a four-story luxury condo building on the Sunset Key. Sunset Beach is a 2-acre strip of white sands on the gulf that is already home to some high-end condo developments and luxury homes. Mark and his team had to figure out how to make sure Sunset Beach fit into the existing landscape while still maintaining its own distinct identity. “Siesta Key is a unique community. A lot has been done for their streetscape and they wanted to promote this walkable neighborhood,” Mark says. “They have their own set of regulations for landscaping and we really wanted to embrace that and celebrate it. We pushed the drive entrances off to the back so that as you’re walking around, you get this continuous beach feel.”
While Mark was conscious that the exterior needed to appeal to all of the neighborhood residents, he also wanted to make sure to maximize the interior aesthetic for the future residents. The team used a drone to photograph every possible view for every single unit so they could ensure that residents could enjoy incredible views. “Our original project, and what we strived for in this entire design process was capturing these views throughout the building,” Mark says. “We wanted to see the gulf from every vantage point. ‘If I’m standing in the bedroom, what do I see? What do I see from the living room and the kitchen?’ We were strategic about window placement, and slider and balcony placement. We’re on the water and we are capturing water views. We want to make sure that we’re giving the people that will eventually buy the feeling that they’re living in luxury on the beach.”
“The oversized units have a contemporary edge to them with the team collaborating together on the design direction. Which allowed the design to have harmonious coastal and modern elements,” says Mitch. The attention to detail, careful consideration of landscape and the design process shows in the design.”
FEATURED PROJECT | SUNSET BEACH, SIESTA KEY SARASOTA FL— ABOVE LEFT PRIMARY BEDROOM RIGHT LIVING AREA AND PRIMARY BATHROOM











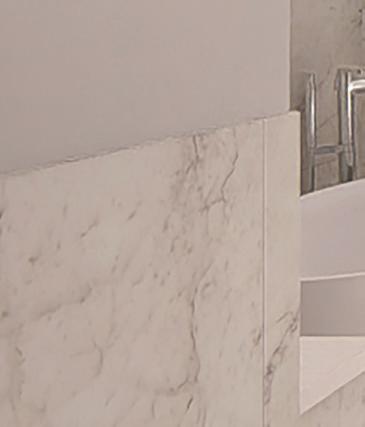








































MHK Architecture also brought in an interior designer to make sure the finishes were as stunning as the views and to create a space that was simultaneously elegant and livable.
“We take the idea and design of residential living and bring it to condo living allowing the residents to feel like they are living in their own home but with all the amenities of a resort,” says Mark.
“Beachfront property in Sarasota is some of the most spectacular in the world, which makes this a really desirable location,” says Mark. “Our main design challenges were maintaining oversized terraces for every unit with direct Gulf views and designing spacious living and entertaining areas while maintaining private and relaxed spaces.












