



































 BY MEGAN MITCHELL
BY MEGAN MITCHELL





































 BY MEGAN MITCHELL
BY MEGAN MITCHELL
With Parquet, Anna Lindgren and Sofia Lagerkist from Front have managed to combine the patterns and geometries of traditional floors with new shapes and colors, generating rugs with a three-dimensional matrix, accentuated by their irregular silhouettes. Parquet enhances the GAN philosophy, which tries to integrate traditional and innovative elements with Scandinavian simplicity. 5x6’8” Rug $1,930, 6’2”x10’3” Rug $3,460, Home Resource, 741 Central Avenue, Sarasota, 941-366-6690.

While working on a concept for a hotel in Marrakech, the designer had the idea for this model, inspired by the traditional Moroccan footstool. The hotel was not completed, but the “zenitude,” comfort, and well being brought the chair to fruition. Noé Duchaufour-Lawrance, through his work with quilting and color, brought the creative “added-value” which has rooted this model in modernity. Ligne Roset Ottoman Swivel Chair $4,200, Soft Square | Modern Furniture Store, 1506 Fruitville Road, Sarasota, 941-554-4068.
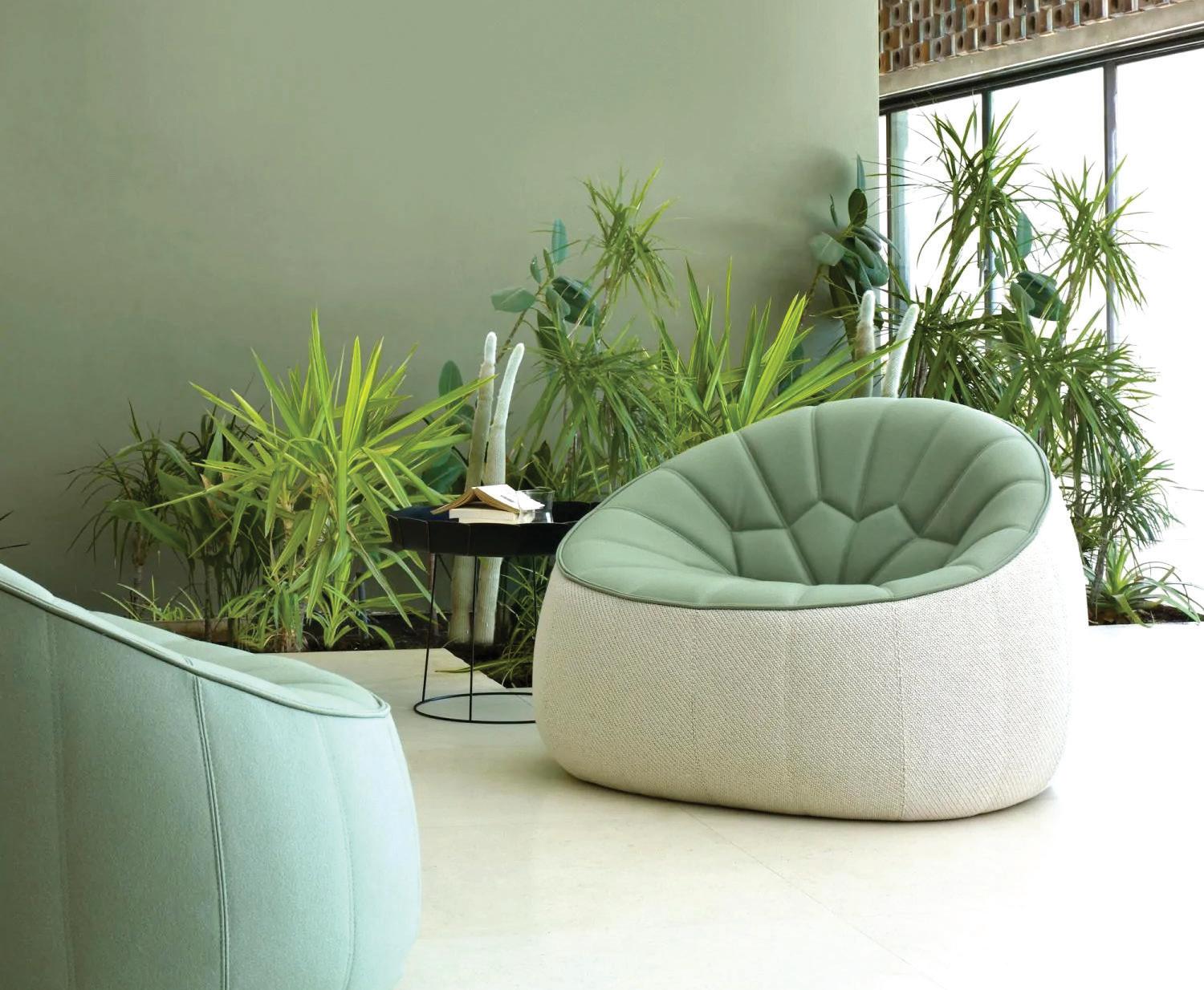

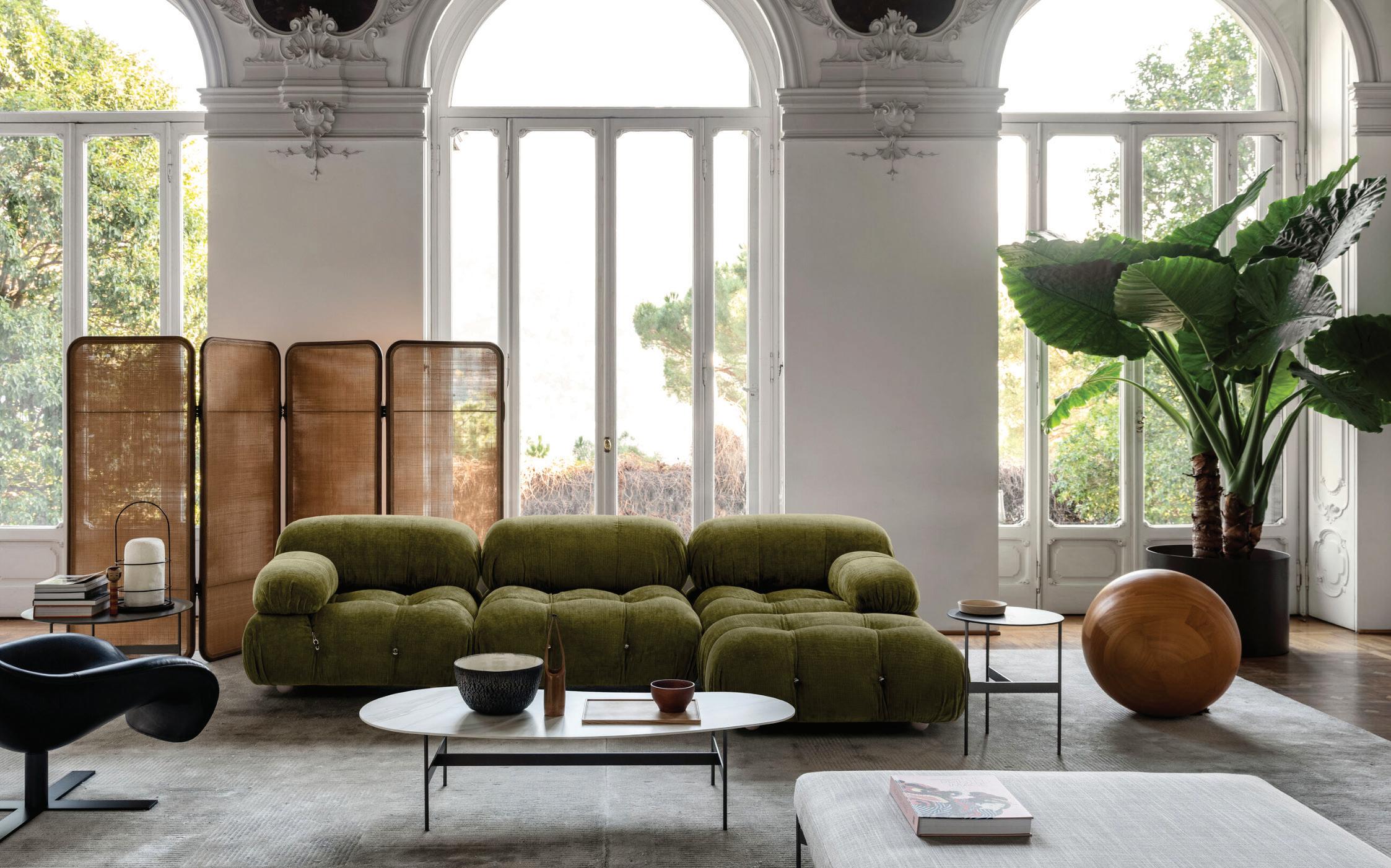
Camaleonda preserves the elements that have made it an iconic piece of furniture. Certain elements remain faithful to the original project, such as the seat module, the backrest and armrest, and the characteristic capitonnė design, still manufactured with the innovative systems of cables, hooks and rings created by Bellini in 1970, which defines its characteristic look and modularity. B&B Italia Camaleonda Sofa $19,581, Soft Square | Modern Furniture Store, 1506 Fruitville Road, Sarasota, 941-554-4068.
Dynamically young in its design language, the Jalis Lounge easy chair is the modern variation of a recliner. With visually accentuated contours and firm upholstery, it looks both elegant and cozy. Jalis Lounge Chair from COR $4,444-6,891, Jalis Footstool 4-feet Wire Frame $1,551-2,2124, Home Resource, 741 Central Avenue, Sarasota, 941-366-6690.

Minimalist and innovative, the Ayana collection becomes a new chapter in the story that connects B&B Italia to Naoto Fukasawa. It sees wood as the protagonist, interpreted in an unusual way, with a pleasant oriental touch. If the depths and heights are a clear reference to the Southeast Asian tradition, the backrest recalls a Swedish wall bar, an exercise equipment turned into a load-bearing element. B&B Italia Ayana Outdoor Furniture $7,122, Soft Square | Modern Furniture Store, 1506 Fruitville Road, Sarasota, 941-554-4068.
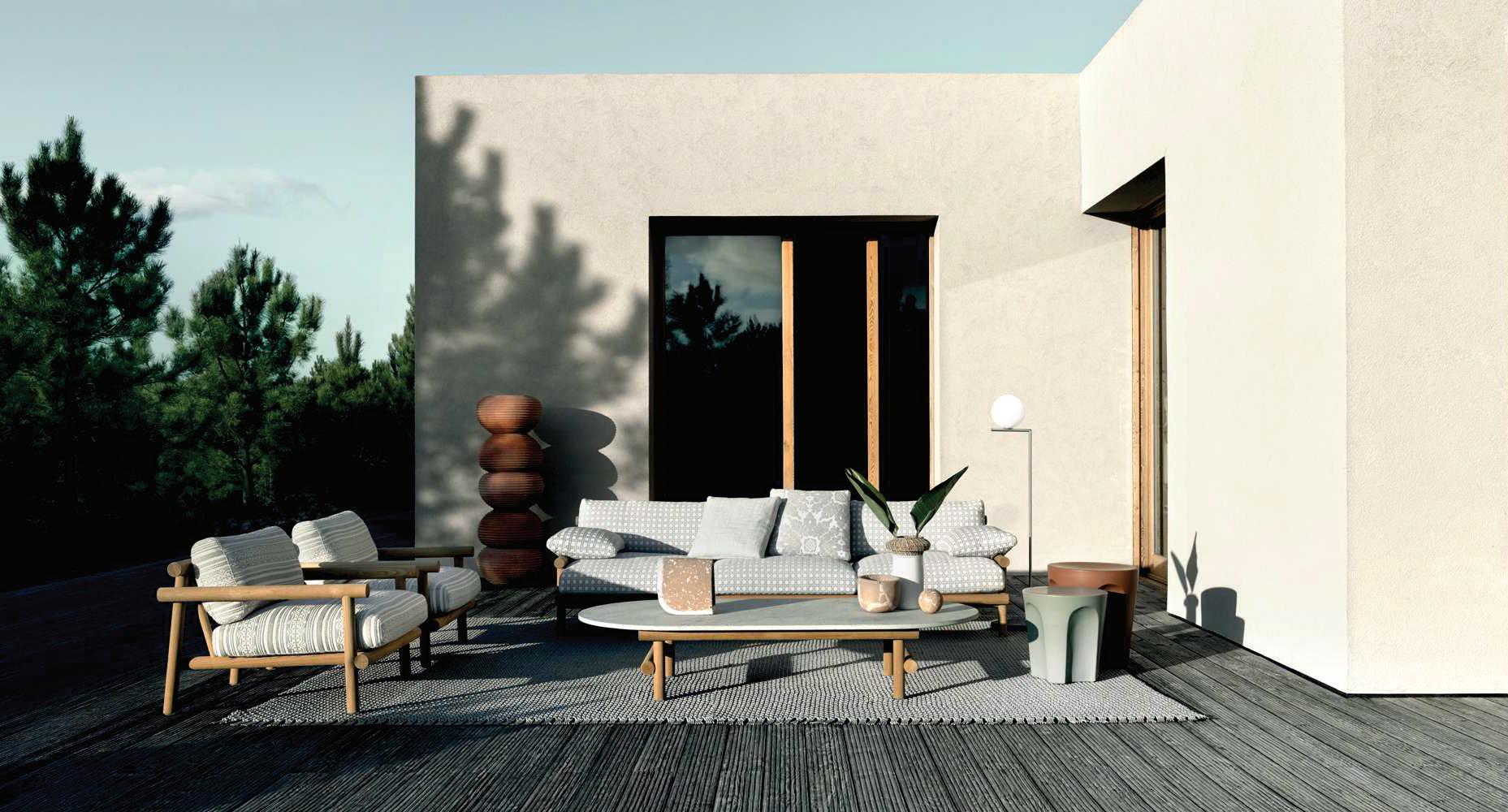
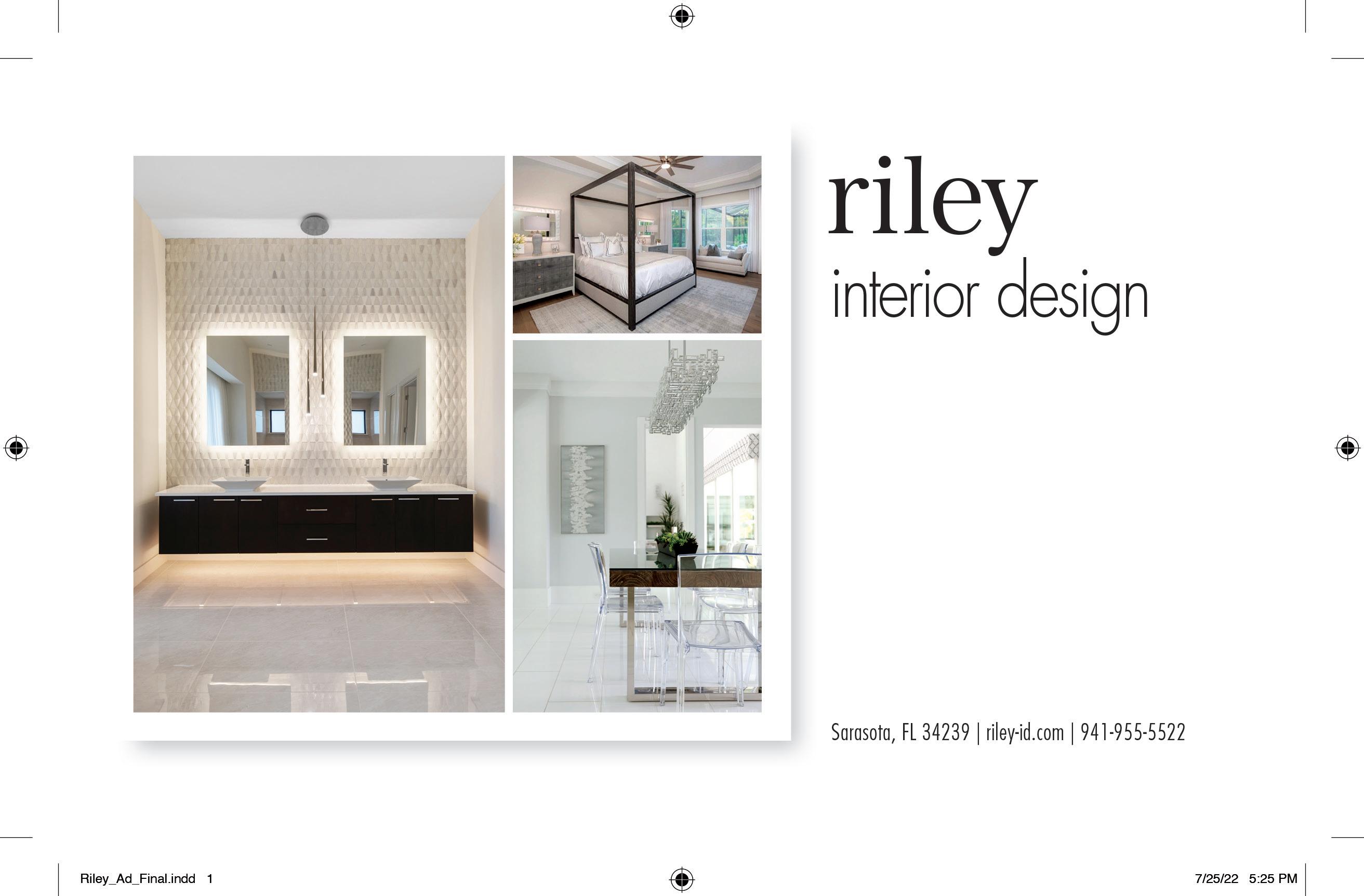

The CH07 Shell Chair was created in 1963, but the design was ahead of its time and therefore has patiently waited for the spotlight for a number of decades. Today, it is considered one of Hans J. Wegner’s most iconic and groundbreaking designs.
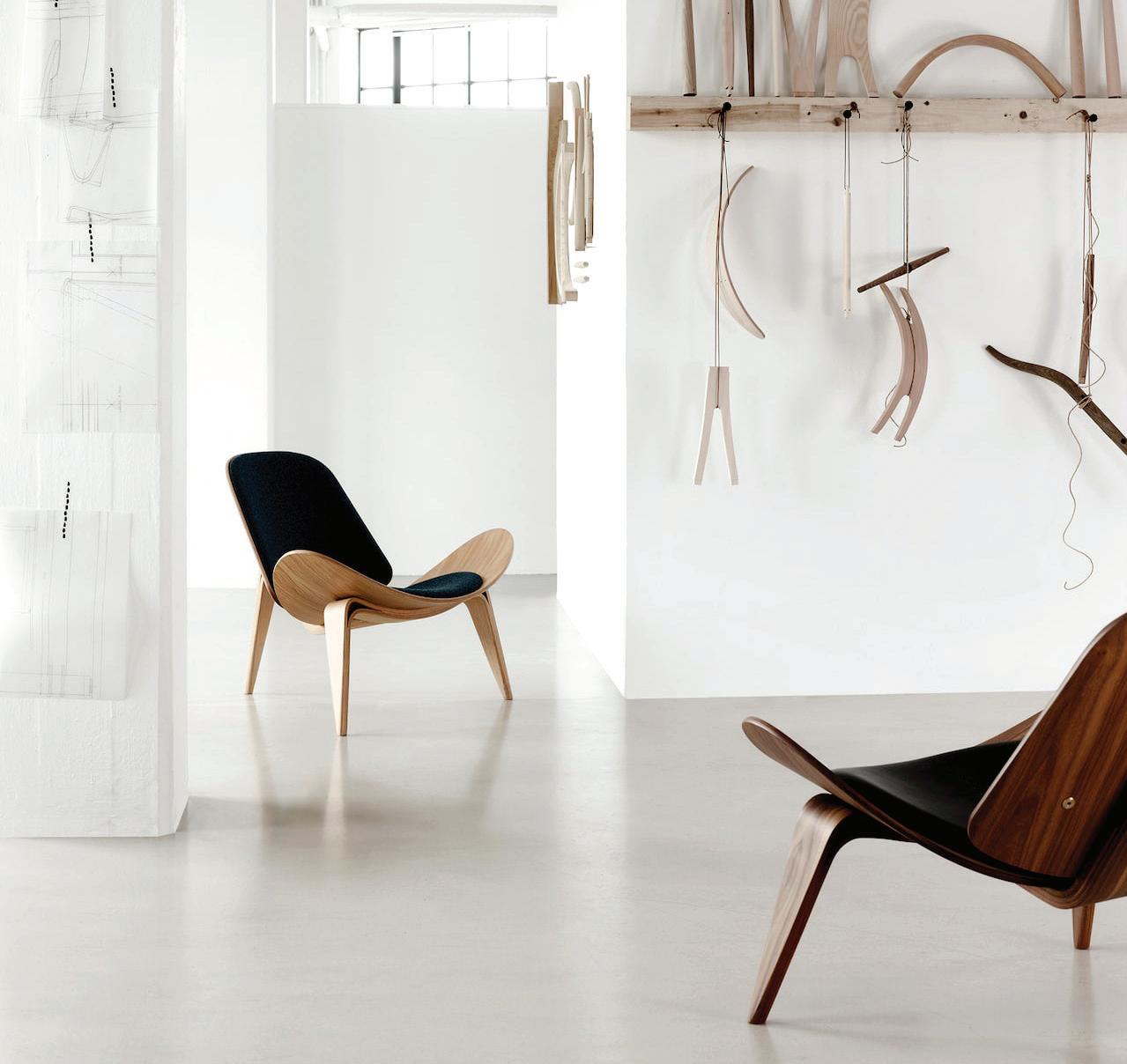
Carl Hansel CH07 “Shell” Chair $4,865, Soft Square | Modern Furniture Store, 1506 Fruitville Road, Sarasota, 941-554-4068.
Made from discarded wool, NUANCES, a design by Patricia Urquiola, reinvents felt by enhancing the natural beauty of its irregularities and playing with wavy shapes and color scales. Due to its sustainable soul and purpose of putting innovation and design at the service of craftsmanship, NUANCES embodies the essence of GAN. NUANCES Round Rug 8’3”x9’10” $4,600, Home Resource, 741 Central Avenue, Sarasota, 941-366-6690.

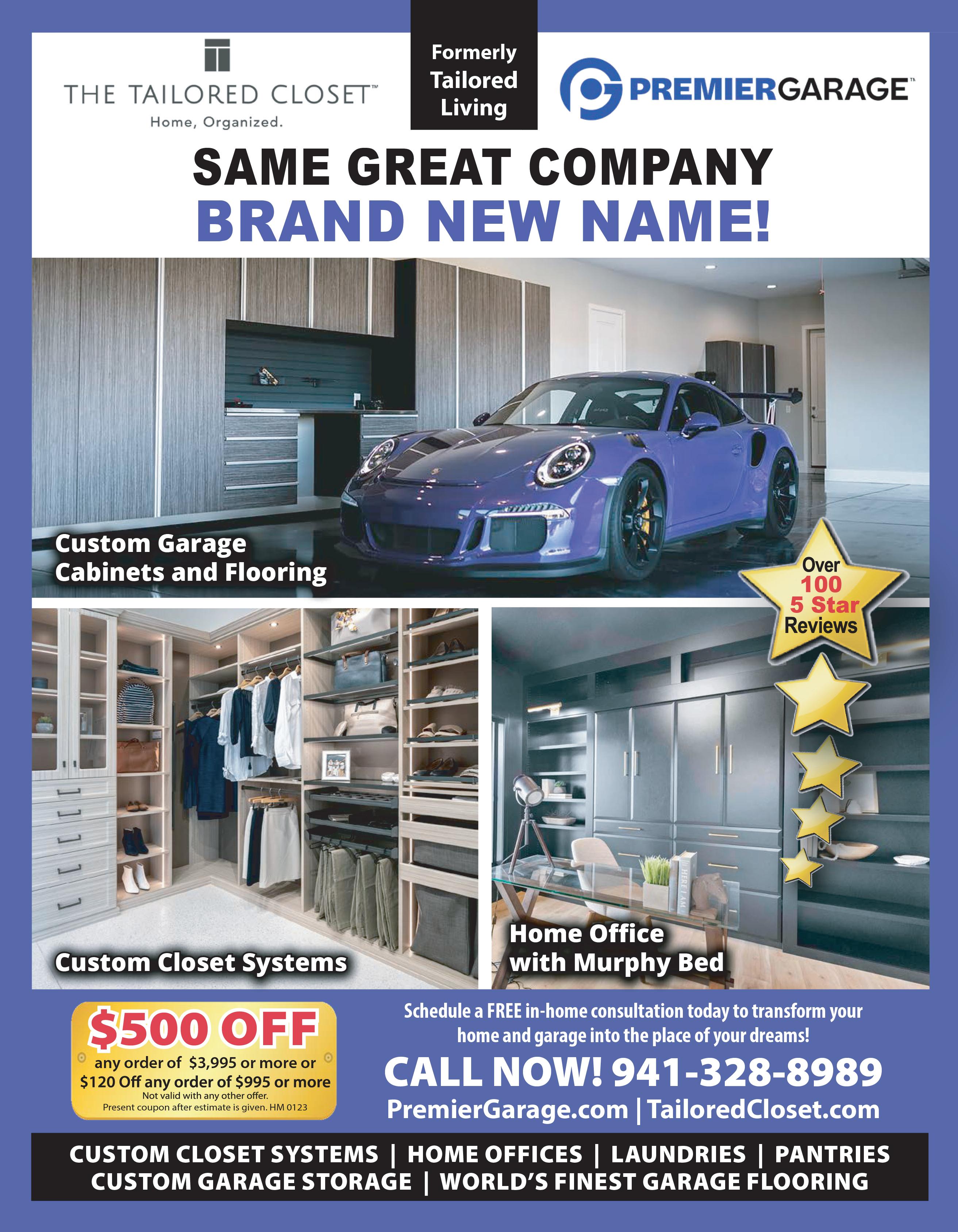



 WRITTEN BY KATE WIGHT, PHOTOGRAPHY BY RYAN GAMMA
WRITTEN BY KATE WIGHT, PHOTOGRAPHY BY RYAN GAMMA
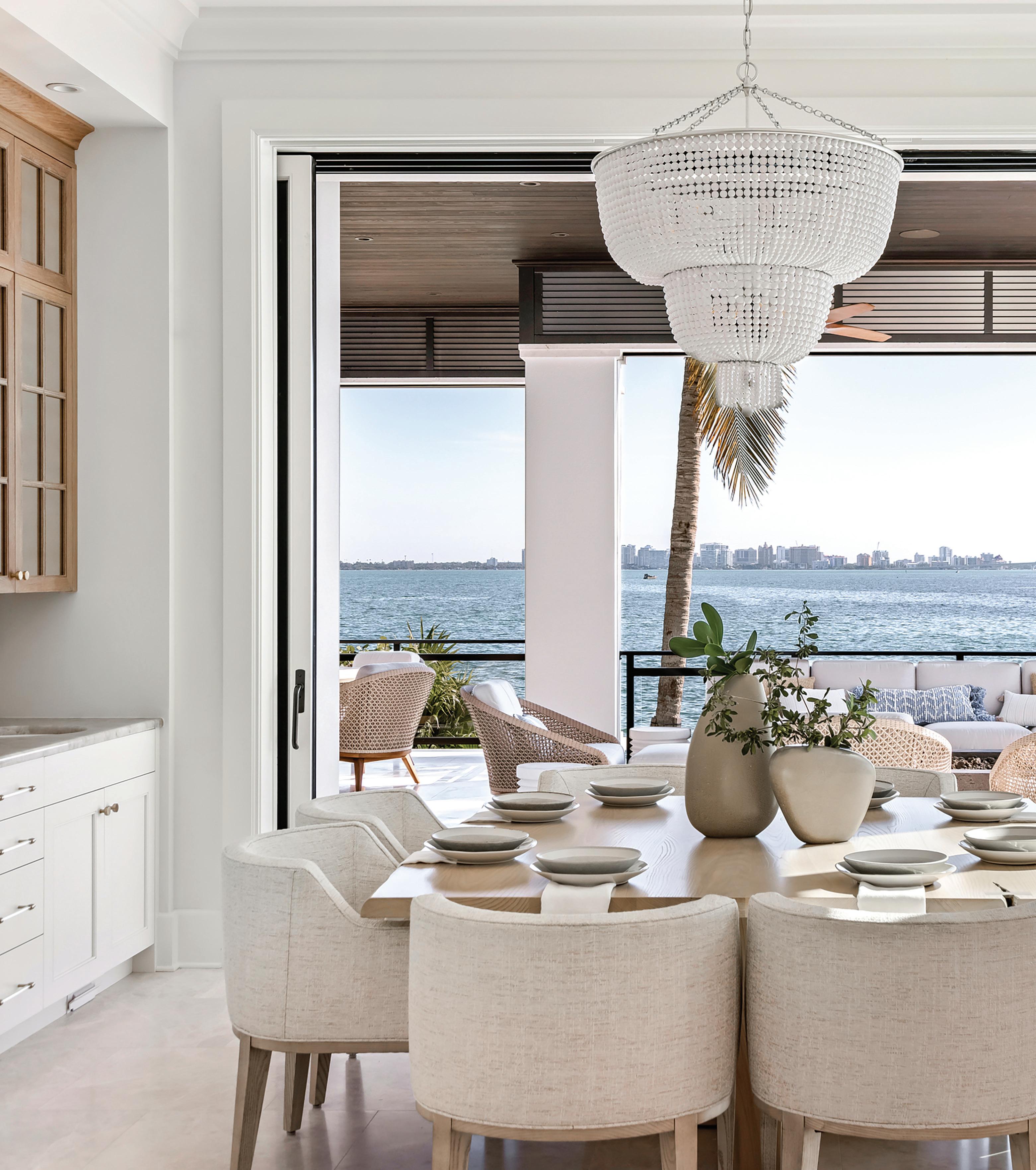
Angela Rodriguez on designing a one-of-a-kind family-friendly retreat.
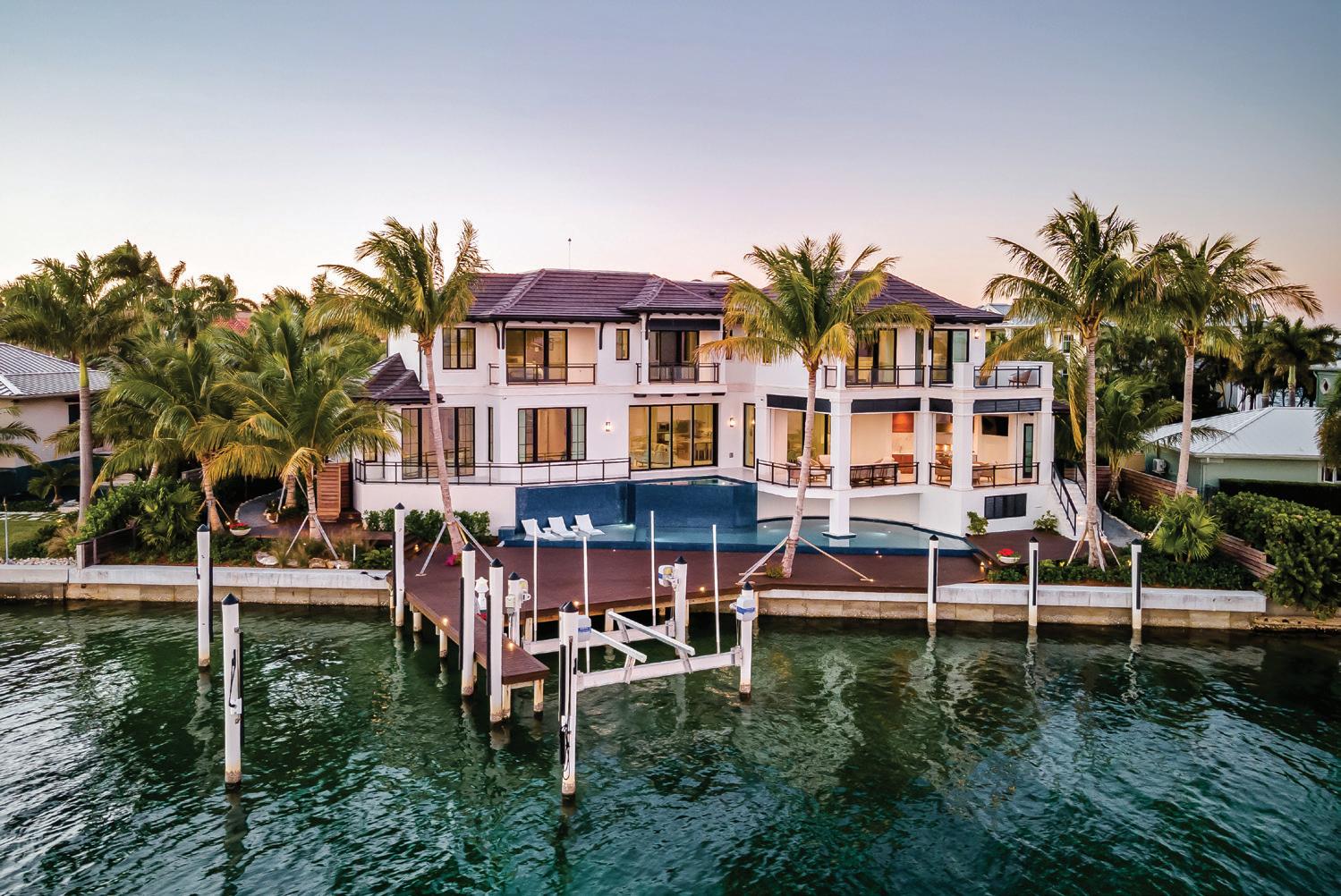

ANGELA RODRIGUEZ HAS ALWAYS BEEN AN ARTIST, but she has never constricted herself to a single discipline. Throughout her life, she has experimented with a variety of media, including painting, drawing, sculpture, metalsmithing and photography. “Making the decision to study interior design felt like the opportunity to explore another new medium, one that I could use to make a positive impact in the world and build a career that appealed to me,” she says. Now home interiors act as fresh canvases where Rodriguez can express her creativity and artistic sensibility. The project known as the Happy Place is just one of her masterpieces. Located in Longboat Key, this expansive 5,500-square-foot retreat is simultaneously stunning and serene. The architecture and interior design work in concert to maximize the waterfront property’s breathtaking views of Sarasota Bay. Rodriguez is the founder and director of design at Angela Rodriguez Interiors (ARI). The ARI team worked closely with Stofft Cooney Architects and Perrone Construction to bring the owners’ vision of a luxurious yet family-friendly getaway to life. The spirit of collaboration is a crucial element in every ARI project.
“We’re very team-focused internally, within our firm, but also as part of the broader project team. So us, the architect, the engineer, and the builder, we’re all a team working for the client and we are each a resource to each other,” Rodriguez says. “Having a good team is everything.” Richard Perrone of Perrone Construction recommended ARI to the owners of the Happy Place. The firm joined the design team while the builders were working on the foundations for the home.
“Oftentimes we come in on a project before they’ve broken ground,” Rodriguez explains. “This one, they were in the early stages of construction and so it was a quick initiation to dive into the details and get up to speed with what the architect was planning and where they had left off with the process so that we could pick up with the rest that was needed moving forward.”
Jumping into a project that is already underway may seem daunting, but the experienced team at ARI was ready to hit the ground running. Rodriguez credits Sonika Dechow for her invaluable contributions to the Happy Place
project. Dechow, who is now the Design Operations Manager at ARI, worked on the design plan with Rodriguez and also served as the project manager.
The duo also benefited from the efficiency of the ARI design process, which has been streamlined and refined in the fourteen years that the firm has been established.

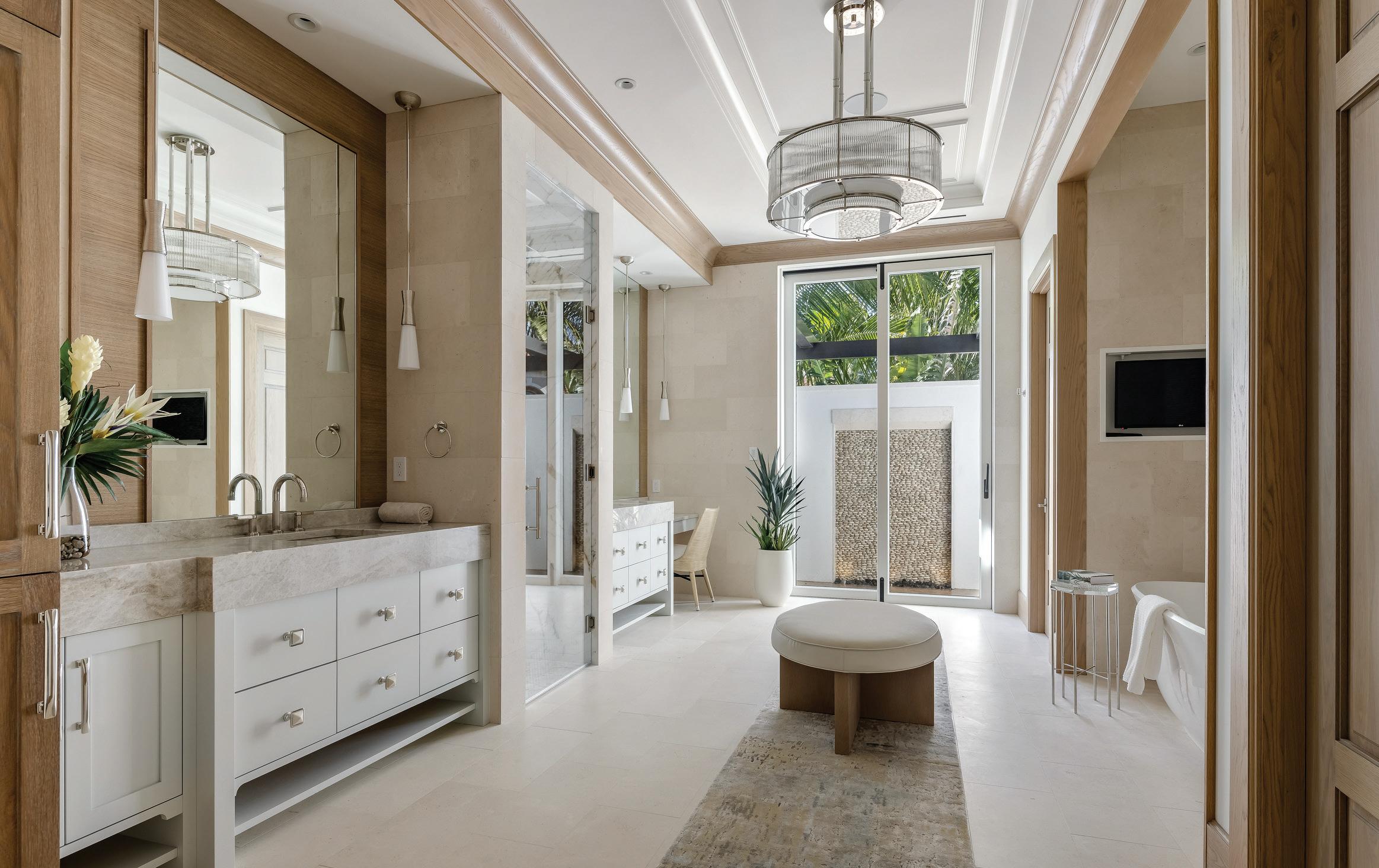
“Our initial stage is discovery, where we’re doing fact-finding about who our clients are and how they want to live,” Rodriguez says. “We learn about who the spaces are used by and how they are used. We do a lot of information-gathering before we get started doing any designing.”
As Rodriguez explains, this discovery phase proved to be illuminating on the Happy Place project.
“We spent time getting to know the client and bouncing things off of them to identify their particular style. This couple has a youthful spirit. They’re fun. They didn’t want their home to feel stuck in the past - they wanted it to feel very current. But at the same time, they wanted to have interior architectural detail with some classic influence.
“What we uncovered through the process is that what speaks to them of quality is to have details in moldings. We wanted to give that to them because they wanted their home to feel very high-quality, but we also wanted the space to have a clean and fresh contemporary feeling at the same time. Working out the balance of those two things was our challenge.”
The clients had another specific directive that no ceiling should be plain or boring. The architecture and design of the space work together to fulfill that mandate. Stofft Cooney Architects had completed the initial ceiling plan before ARI joined the project, and roof trusses had already been ordered to construct pitched ceilings in the upstairs guest bedrooms. The addition of decorative trim to the guest room ceilings highlighted the architecture and gave the clients the classic character they were looking for. The use of trim and molding to create a full 360-degree experience continues downstairs in the tray ceilings and coffered ceilings found throughout the main floor.
Learning more about a client’s taste and personal style is just one aspect of the discovery stage of design. Rodriguez also uses the process to get to know her clients on a personal level so that she can figure out what works for them functionally as well as aesthetically.
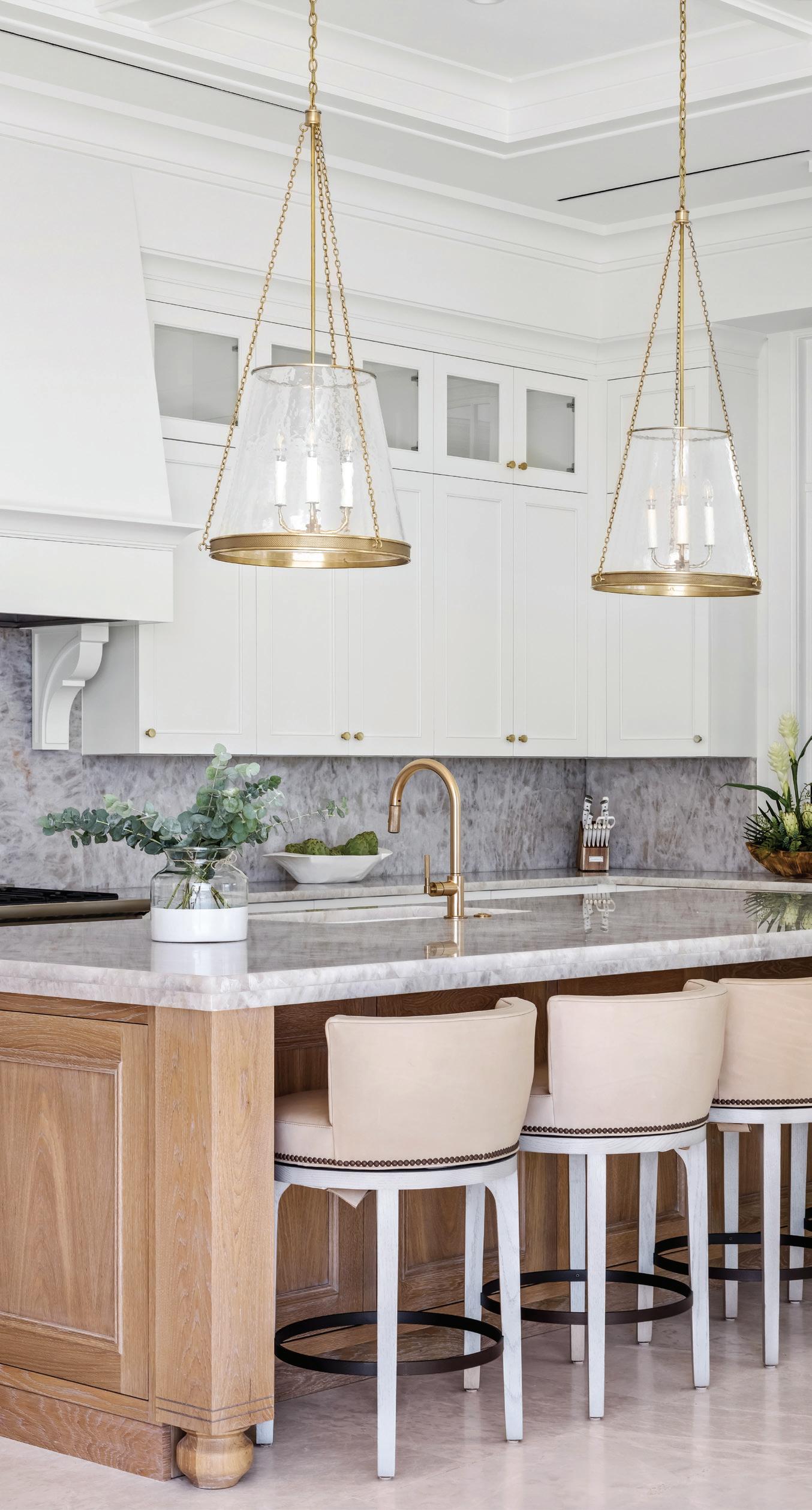
“One of the things that always most inspires us on every job is our clients and getting to know them and their lifestyle and what they’re about and what their passions are and sort of what their family’s vibe is like,” she enthuses. “It’s fun because people are so different. The design concept is necessarily different with each and so it’s like this built-in source of inspiration with the client themselves.
Through this discovery process, Rodriguez learned that the owners of the Happy Place enjoy boating and spending time outdoors. They also love entertaining and envisioned the residence as an inviting destination where they could host gatherings of family and friends. On the main floor of the Happy Place, the lifestyle con-
siderations of the clients are addressed through striking architectural features and intelligent design choices. Both the living room and the dining room feature massive sliding glass doors that open up to offer sweeping views of Sarasota Bay. When open, the doors allow guests to move between spaces like the grand great room and well-equipped outdoor kitchen with ease.
“[The doors] were something that the architect had already created for the clients, and so our job with the interiors was just to make sure we facilitated that with the layout,” Rodriguez says.
“We created a strong visual connection between the indoors and the outdoors so it all feels like one living and entertaining space.” In addition to providing a seamless indoor-outdoor living experience, the glass doors allow abundant natural light into the space, a feature that Rodriguez always appreciates.
“I think one of the beautiful things about getting the privilege of working where we work and living where we live is that there’s just so much natural light throughout the year here,” Rodriguez says. “It feels good and it looks beautiful. It’s about the feeling of the room, and wanting it to feel light and airy. The natural light sets a tone, and we just continue that tone that the light is already starting in these spaces for us. You can walk through an empty space at a certain point in construction and just feel the light pouring in and there’s already a feeling starting in that room just from the light before we do anything else. So we really just make what we do a continuation of that beauty and that light.” Her appreciation for Florida’s natural beauty has informed Rodriguez’s design sensibility over the years.
“Up north, I feel like there’s more of a need to use lots of bright colors indoors because you are kind of compensating for the grayness of the outdoors most of the year. But here we have that color all the time and we’re not trying to upstage that,” she explains. “We might get more playful with the textures and have a little bit more of a nature-based but soft color palette. So it’s pulling in tones from the outside, but it’s not trying to
compete with the outside.” That philosophy is evident in the design choices at the Happy Place. The wall niches in the great room are covered in a muted blue grasscloth wallpaper that echoes the hues of the bay that is visible through the window. Meanwhile, the natural wood tones in the furniture evoke the sun bleached palm trees outside.
While the final design is beautiful to behold, it is also incredibly functional. Rodriguez notes that the furniture has been custom-upholstered with cleanable and performance fabrics. This degree of durability is vital in a home with so much indoor-outdoor activity.

The Happy Place project has received a number of accolades, including a Silver Award in the SRQ Magazine Home of the Year Awards in 2022. It has also just been awarded a firstplace Design Excellence Award in the

category of “Best Overall Home over 3,000 Square Feet, Transitional Style” by the American Society of Interior Designers (ASID) Florida South Chapter.
For Rodriguez though, the ultimate goal is always to make her client happy.
“In the end, it is always so gratifying to see the space we designed being put to use the way our clients had dreamed of. After the Happy Place project was complete, the client actually sent us a video while making homemade pizzas in the kitchen with a group of friends. It looked like they were having a blast, making memories, entertaining, and enjoying the space the way they had dreamed. As designers, we feel invested and we share in our clients’ dreams with them, so there’s so much satisfaction at the end of the day in seeing it come true.”
SRQH&D
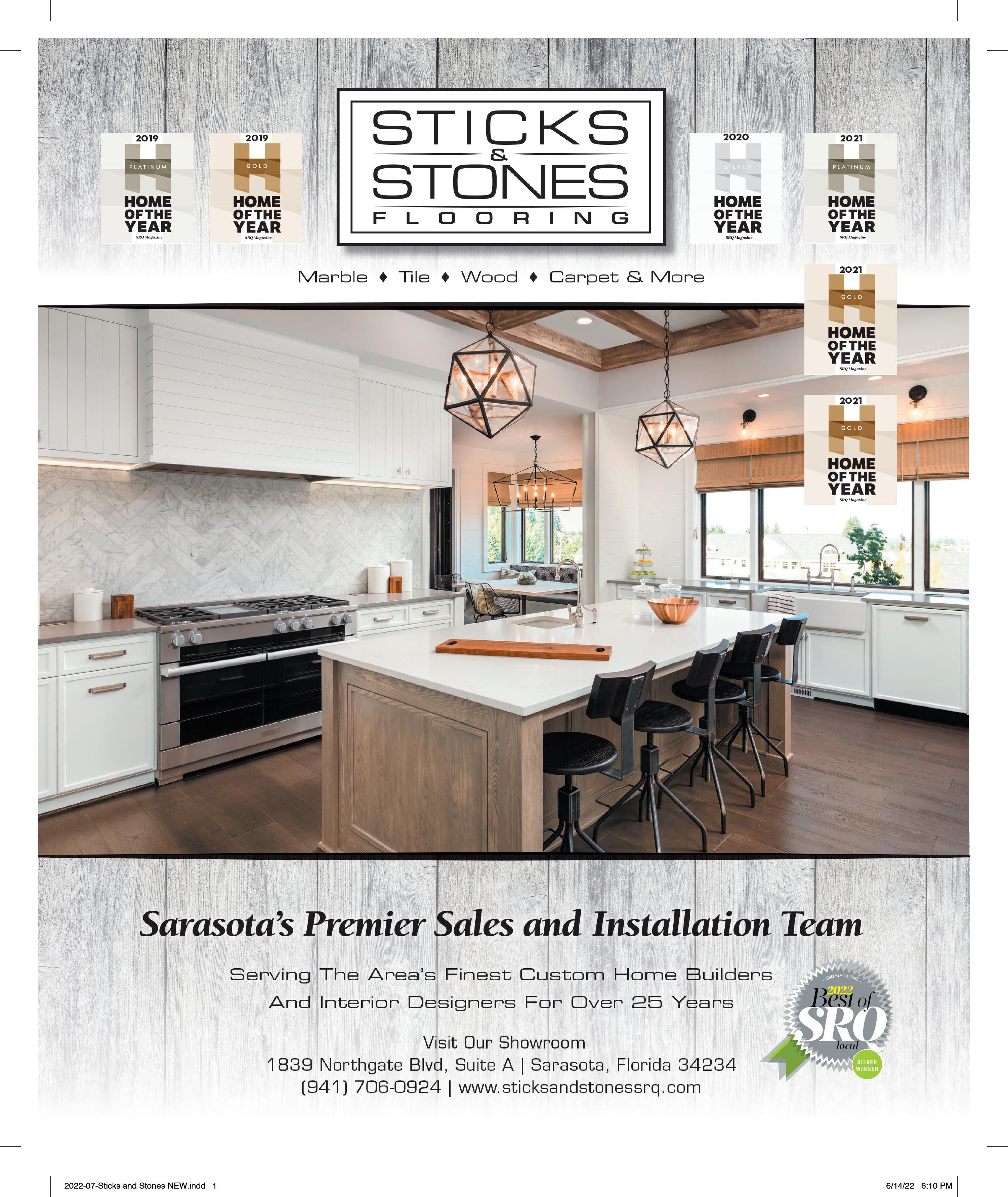 WRITTEN BY KATE WIGHT, PHOTOGRAPHY COURTESY OF BRISTA HOMES
WRITTEN BY KATE WIGHT, PHOTOGRAPHY COURTESY OF BRISTA HOMES
Building the family business with Brista Homes.
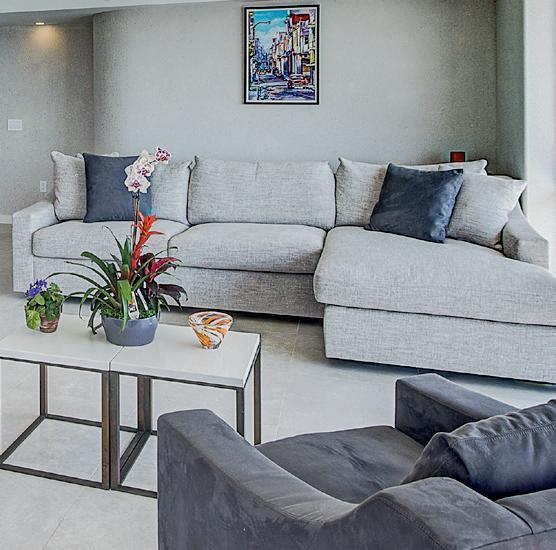
FOR THE URSINI FAMILY, BUILDING HAS ALWAYS BEEN SOMETHING OF A FAMILY BUSINESS. In 2000, with the help of his wife, Gina, Mark Ursini founded Brista Homes, a development and construction company. But the establishment of Brista Homes wasn’t the beginning of Ursini’s career. Ursini first got his start in the construction business at the age of fifteen, cleaning job sites for his father, who was a developer and builder in Connecticut.
Over time, Ursini would work his way up in the family business until he eventually found himself running the construction division. After relocating to Longboat Key in the early 90s with his wife and their two young daughters, Ursini joined a local developer building new homes in a gated community.
When he took that cleaning job at the age of fifteen, Ursini couldn’t have predicted that it would lay the foundation for a new generation of the family business. But Brista Homes is a true family affair. The company was named for Ursini’s daughters, Brittany and Christa, each of whom has played key roles in the business in areas like copywriting, marketing and graphic design. Wife Gina
is also involved in many facets of the business and has launched a boutique real estate brokerage called Brista Realty. While the team at Brista Homes specializes in custom-built residences, they have also become known throughout the Longboat Key and Sarasota areas for their luxury remodels. Mark Ursini shared his insights on what goes into a successful renovation.
We enjoy the before and after changes in a remodel project. A lot of our remodels are in Longboat Key condominiums that were originally built in the 70s, 80s and 90s with dated tiles and cabinets, low popcorn ceilings, and closed-off galley kitchens that blocked the beautiful water views. Most of our remodels are demoed down to the metal studs and we open up walls, raise ceilings, and install all new electrical, plumbing and AC. Smooth drywall finishes, along with solid core doors, new tile, cabinets, countertops, appliances, and fixtures give the units new life and allow our clients to enjoy th Florida lifestyle and the water views.
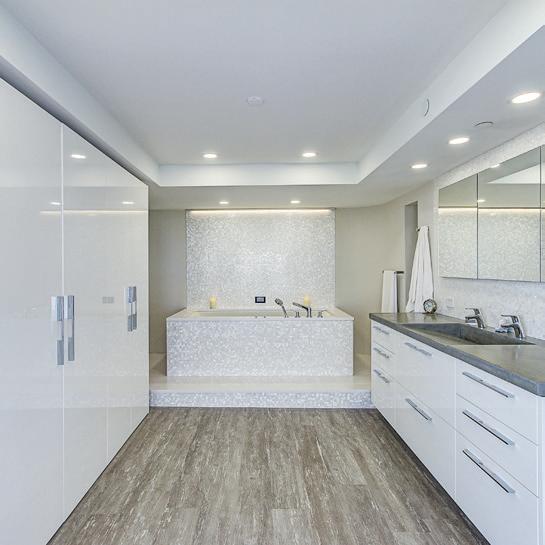
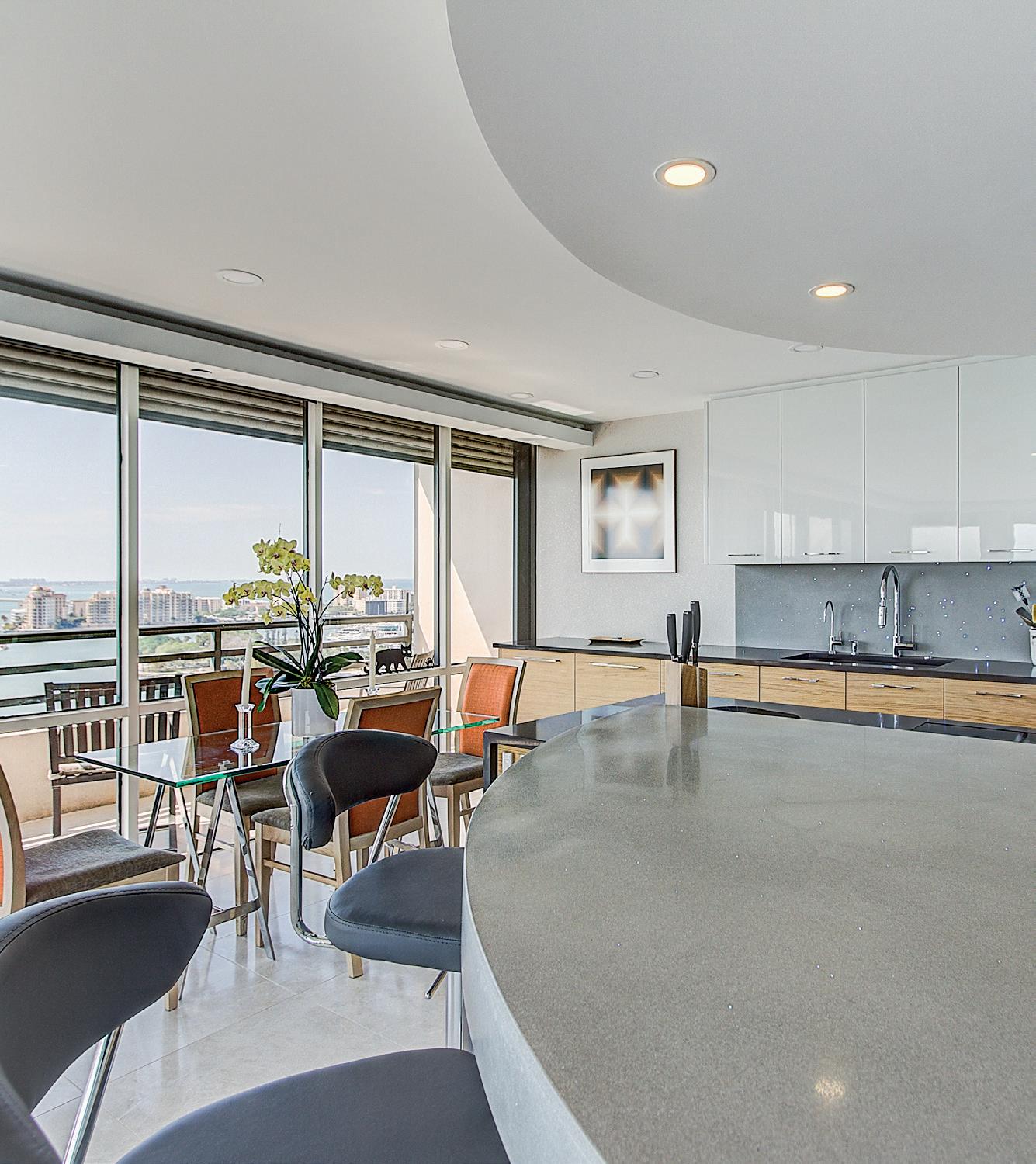
Brista Homes, 1656 Main Street, Sarasota, FL 34236, 941-373-0500, | bristahomes.com


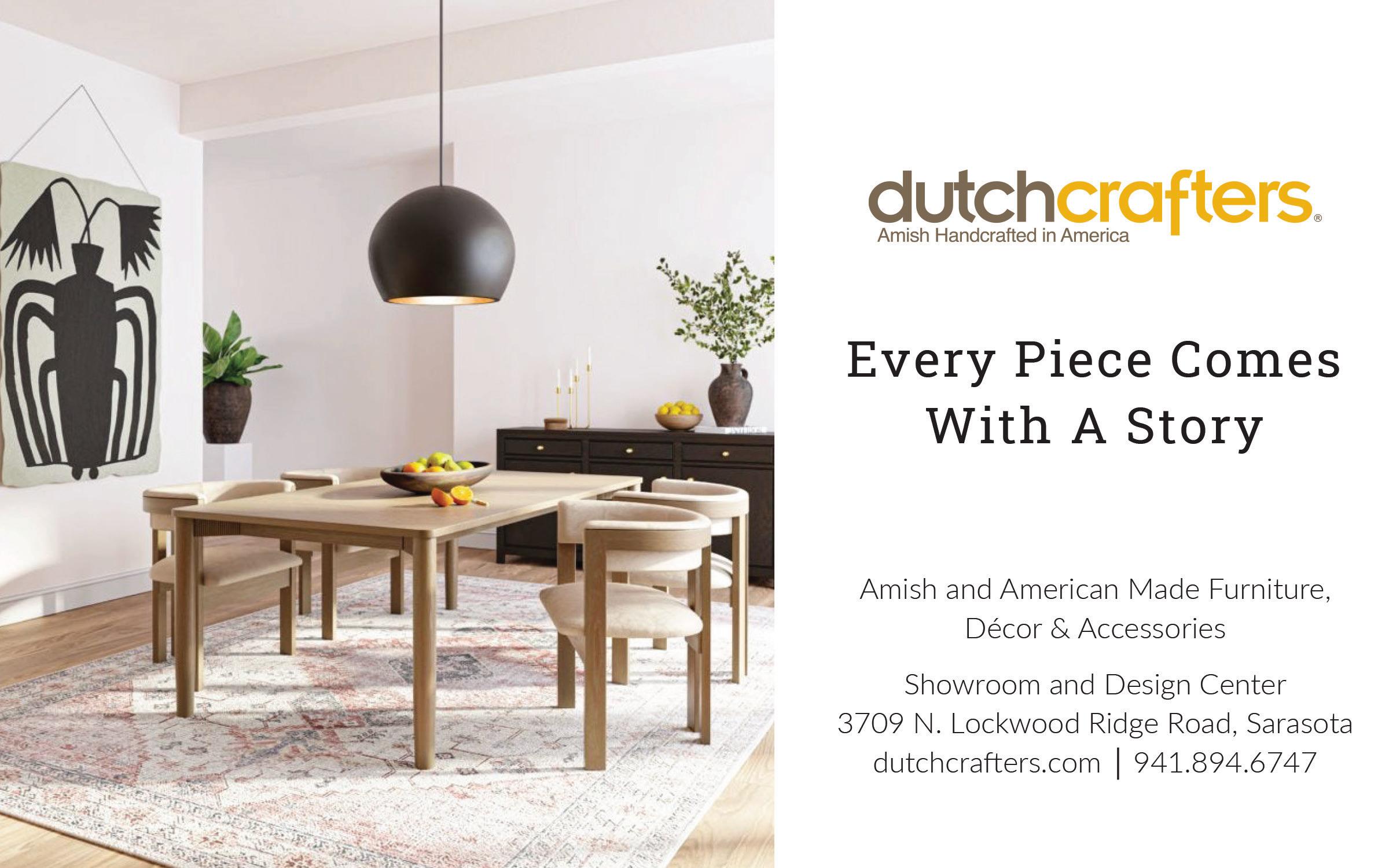
HOW DOES THE REMODELING OR RENOVATION PROCESS DIFFER FROM CLIENT TO CLIENT? The exact scope of work and selections vary from client to client but the overall process is very similar. Some clients are very hands-on while others rarely visit the site. The second was more common during the recent COVID pandemic. We had one client that was quarantined in Scotland for the entire renovation and we were able to handle everything through video calling.

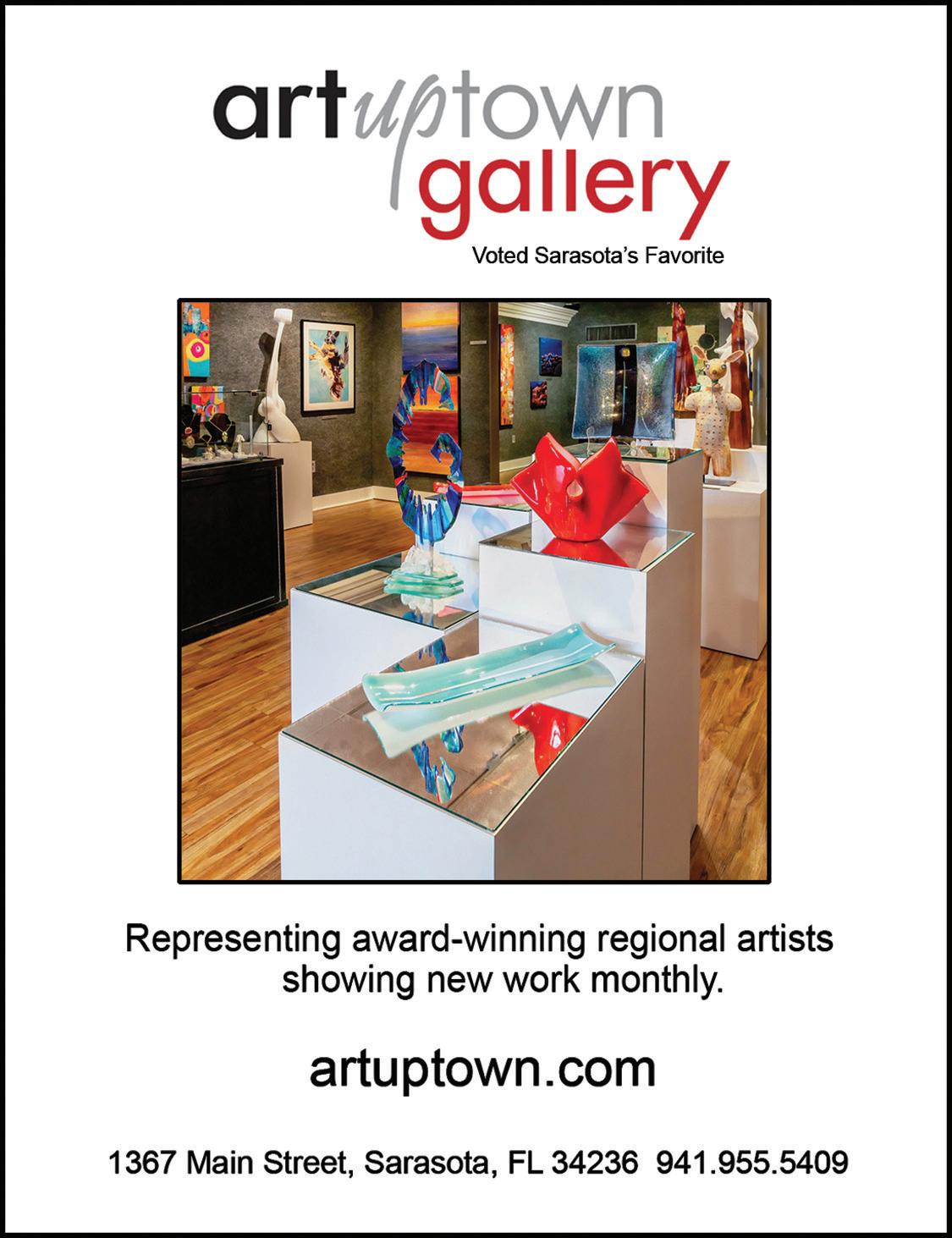

Condominium remodels do offer challenges, from getting the demolition debris from a 3000 square foot penthouse down 19 stories or getting materials up 19 stories in small, crowded elevators. We regularly have to rope up 16’ baseboards, casings, and miscellaneous materials from the exterior balconies and load drywall, countertops and large glass and mirrored wall panels in the tight elevators. We often use cranes to load these larger items when the location of the unit is within reach of the parking lot. It is more cost-effective to rent a crane for a half day than have four workers load a unit the entire day. Parking and limited working hours are also a challenge in condo remodels. A single-family remodel is much easier in a lot of areas but still has its challenges. Parking for the subcontractors can be difficult on the narrow side streets in Longboat Key.
I would say the shortage of high-end products and the talented labor needed for luxury properties have been the most challenging, especially during COVID. Some kitchen appliances are out twelve months or more, and the availability of regular items such as electrical parts, drywall and concrete has made it difficult to maintain a consistent and productive construction schedule. Over the past few years, cost increases have made it very challenging to stay on budget. A lot of these remodels are priced six months or more in advance of the start dates and by the time we are ready for items such as drywall or AC units, there have been multiple price increases. These increases come mostly from the manufacturer or supplier so unfortunately there is nothing we or the client can do about it. That is the reason why we have moved to cost-plus contracts. It would be unfair to our clients if we tried to project where costs might go six months or a year in advance. We now prepare a control budget based on the current pricing and reprice items 30 days out from installation. We then share any cost changes with the owners. If there are significant increases, we offer our clients more affordable options to make a final selection. SRQH&D
