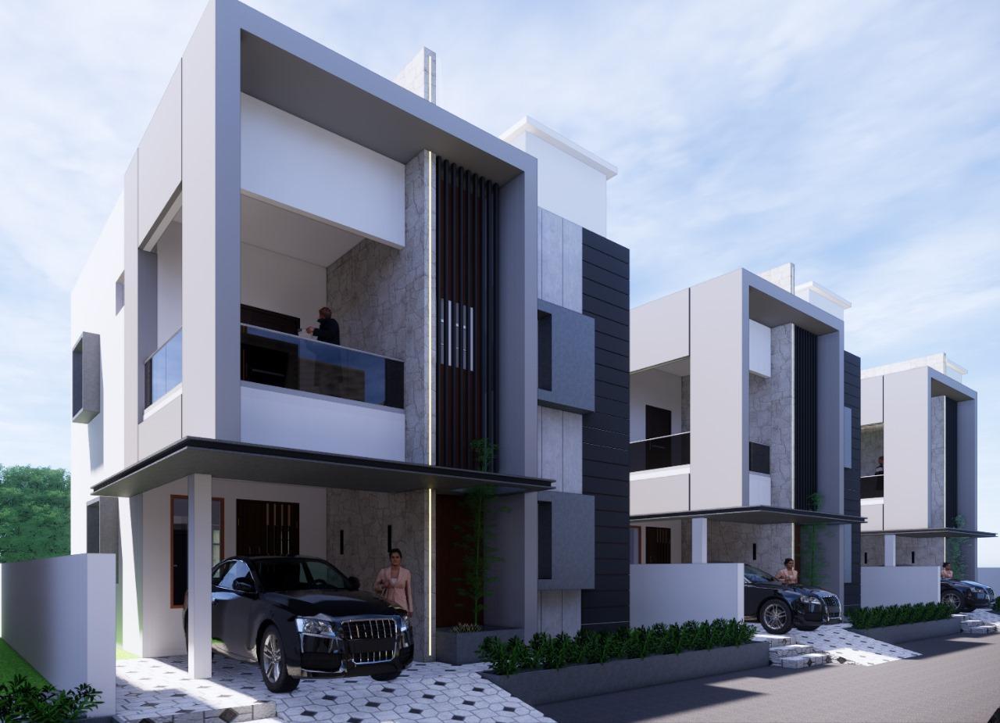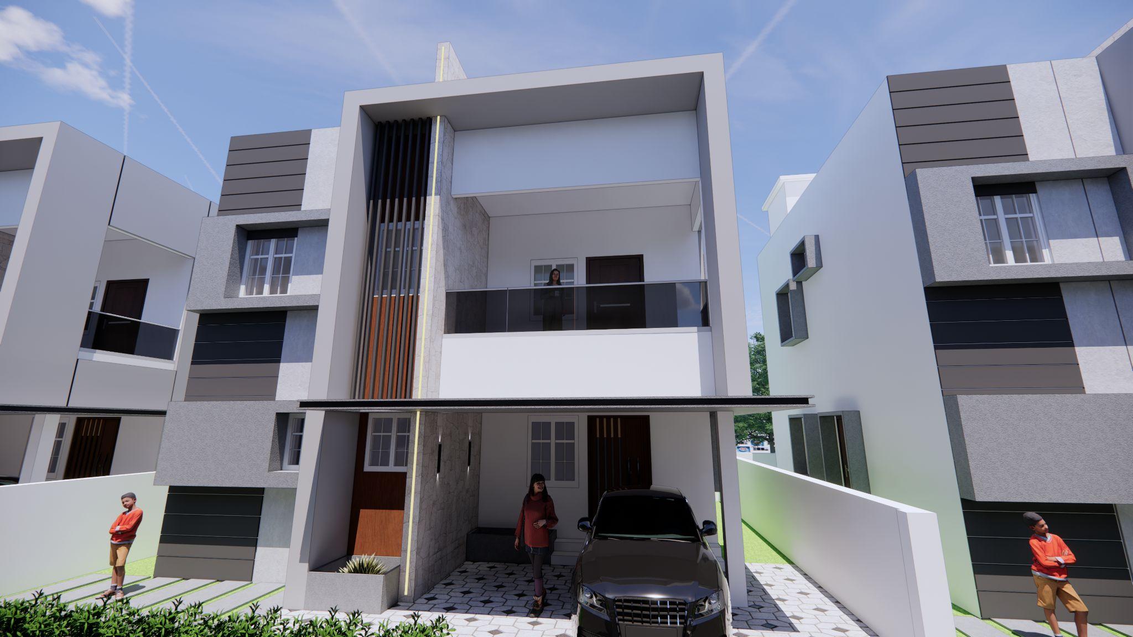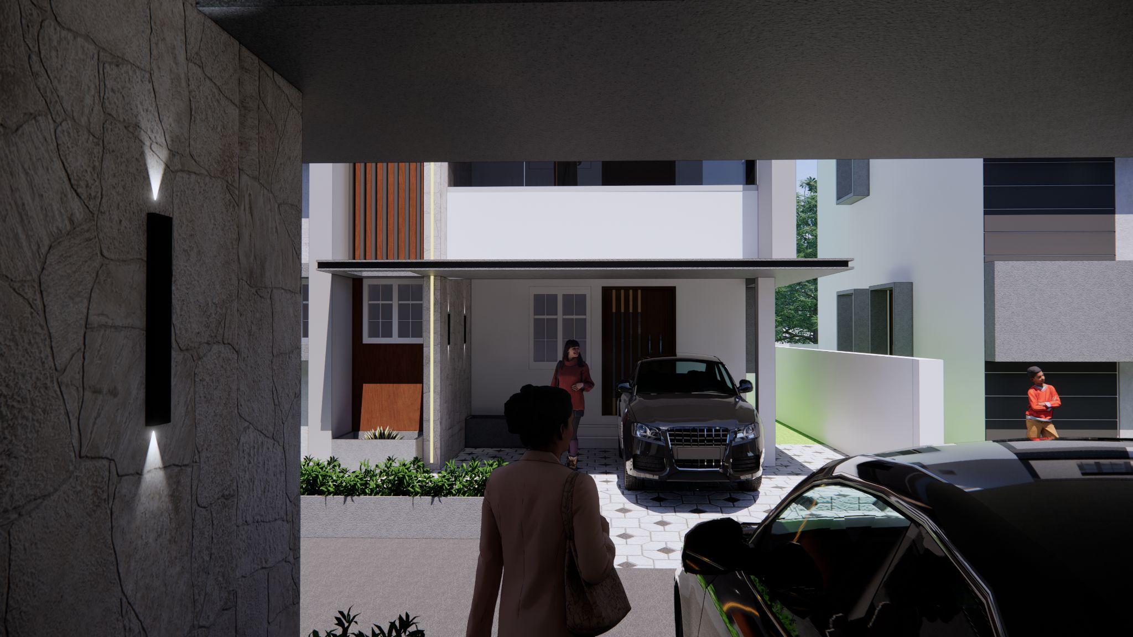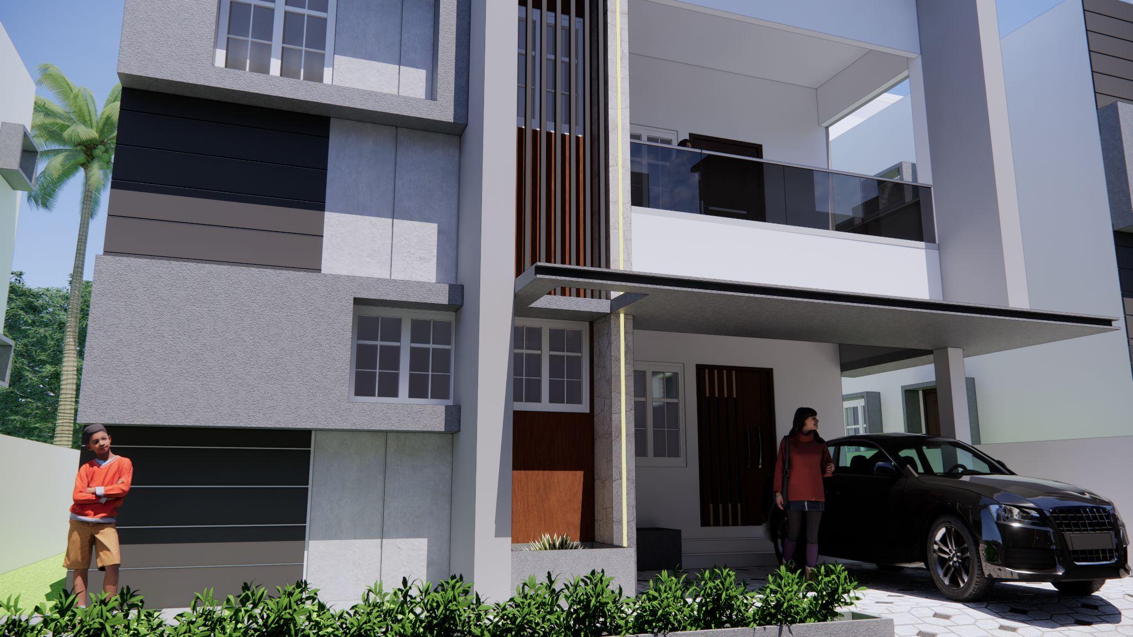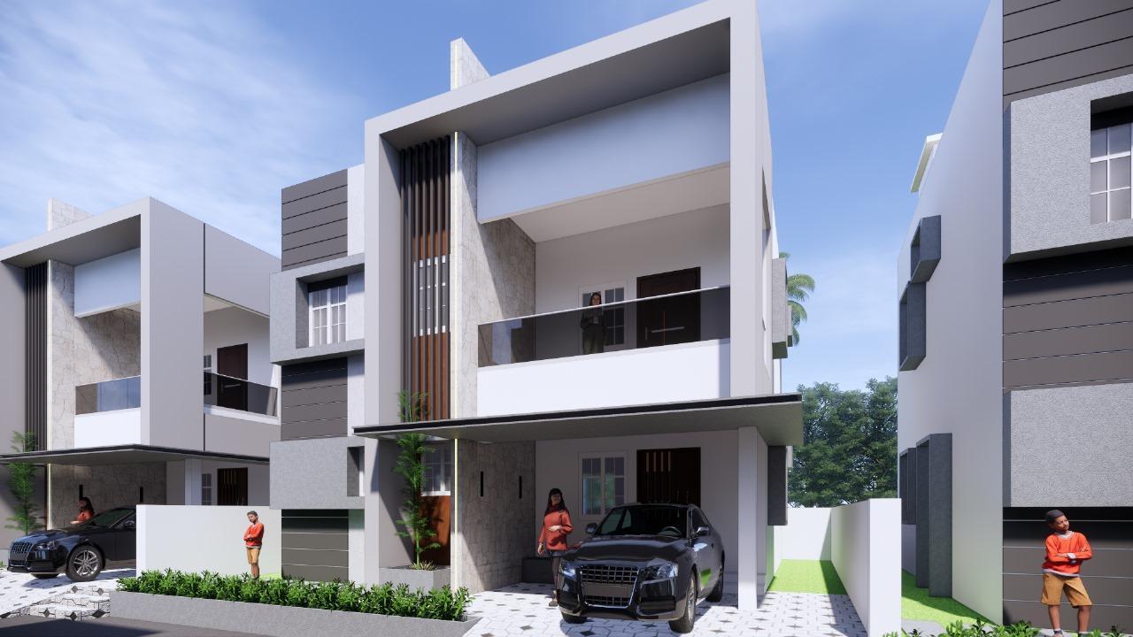
SPECIFICATIONS AND DETAILS
R.K Villas
9848253344
Designed by : Srusti Consultants
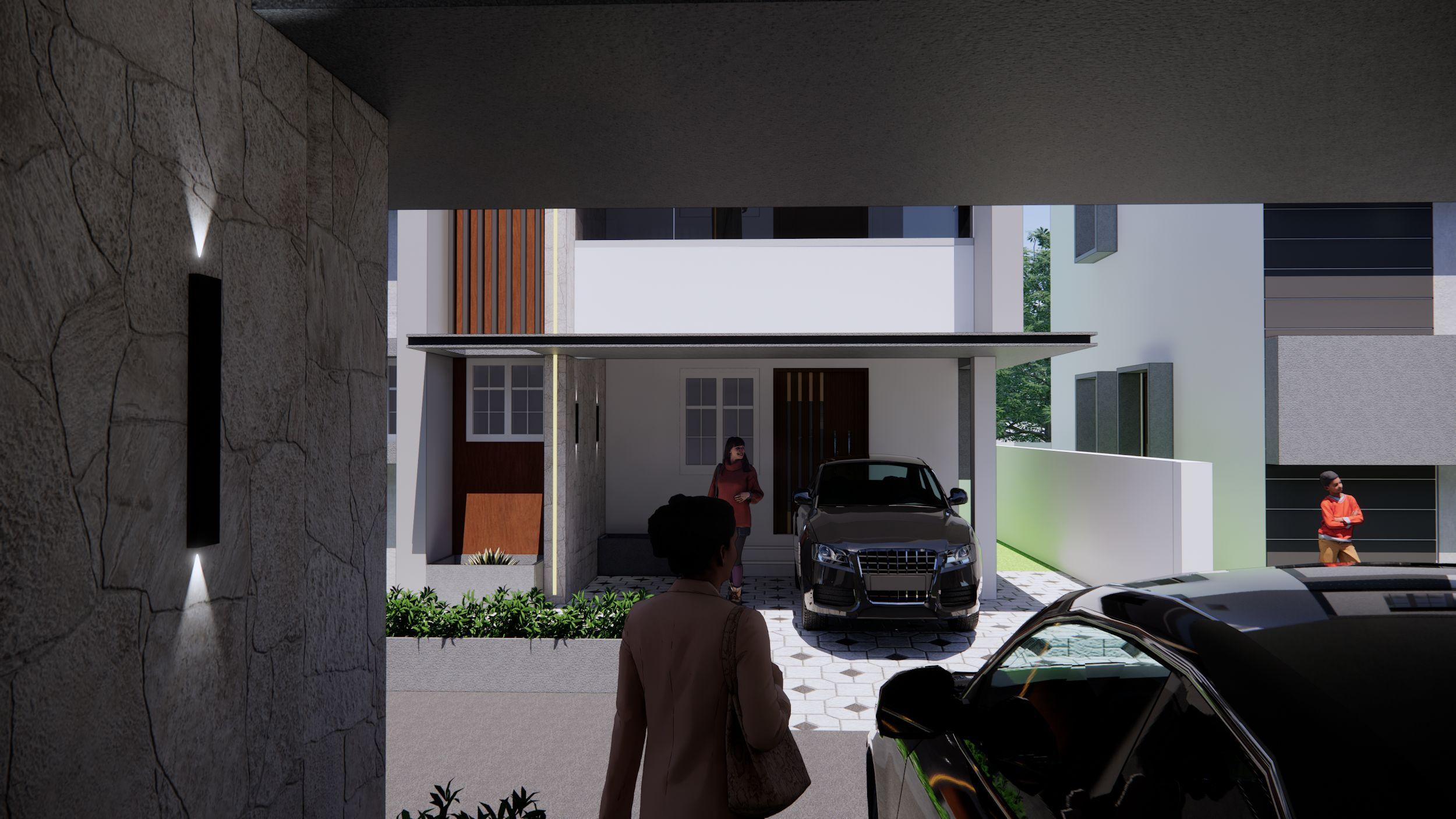
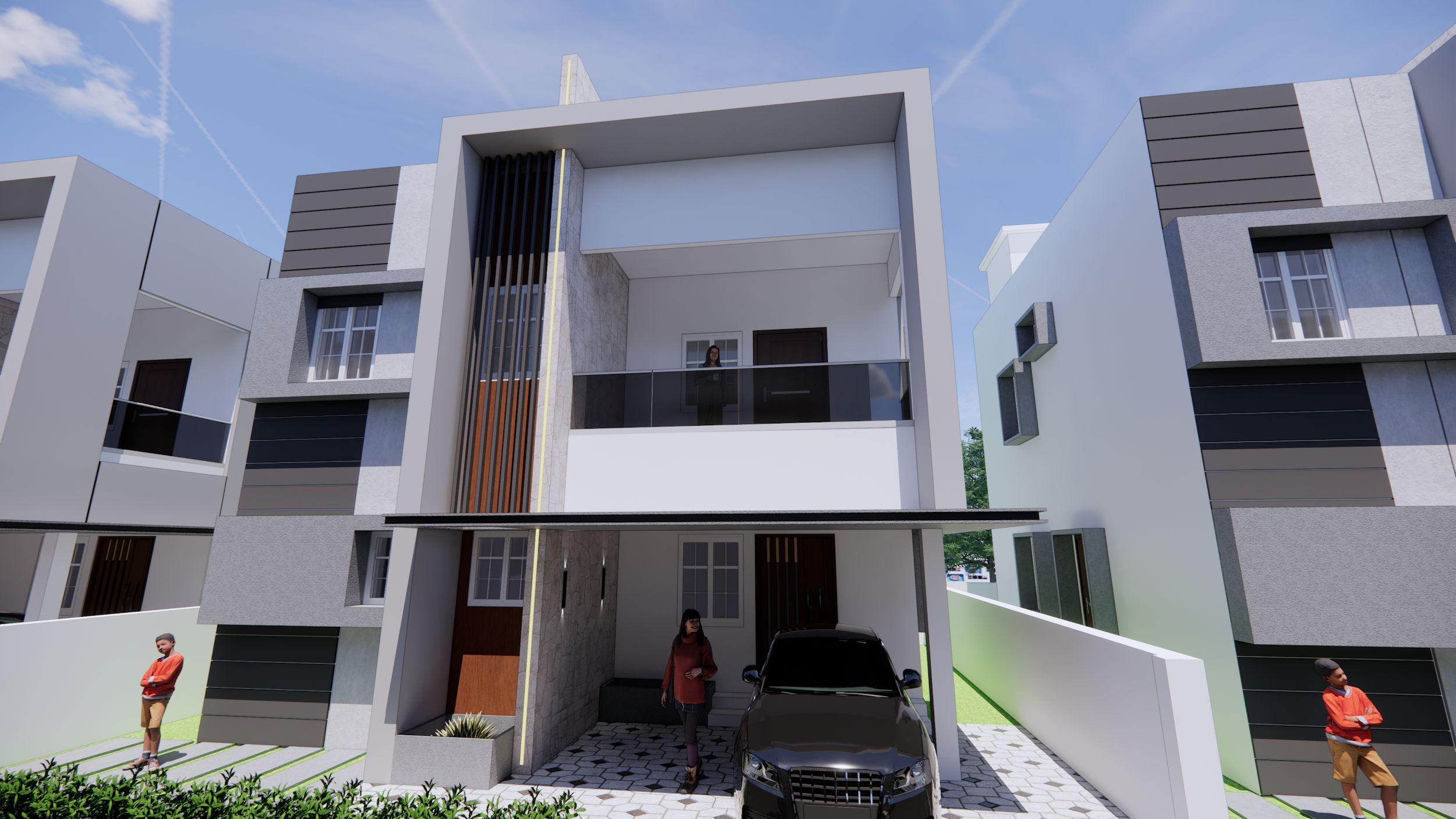
About the Villas Specification 3D Visualization 03 01 02 Table of contents
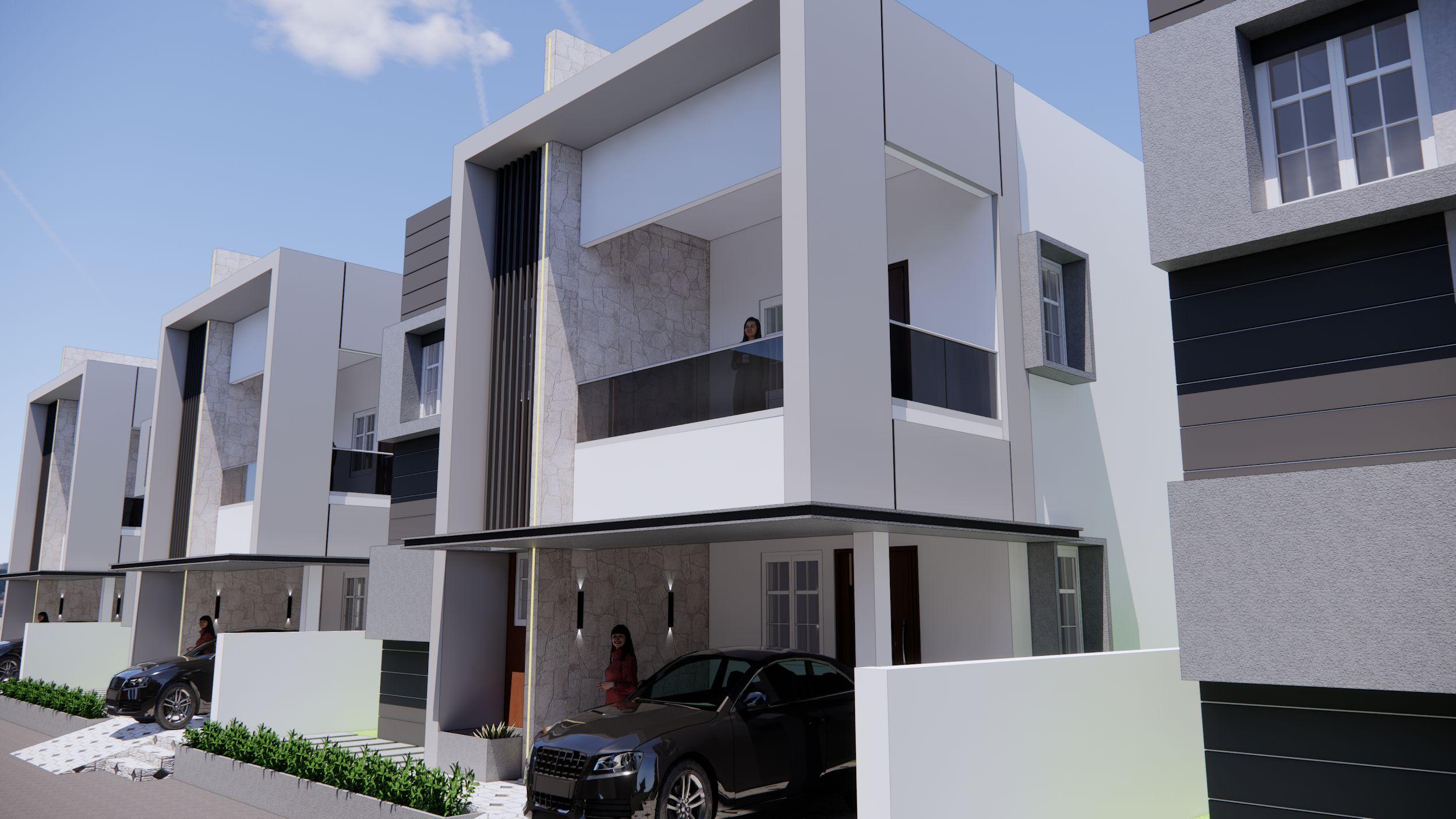
About● Secure, gated complex of duplex villas
● Each villa has its own lawns in front and at the back
● Parking space for one car
● Large living areas with spacious ground and first floor
● Split air-conditioning provision, Tiled floors
● High quality fittings and fixtures
Structure
RCC slab structure with peripheral beams and infill brickwork, adequately fulfilling all earthquake safety requirements. The Structure has been designed to accommodate expansion on second floor
(Floor to Ceiling Heights) : 3.1 mts (approx)
Roof
PCC finish over suitable waterproofing and insulation treatment
Doors
Main Entrance Door Polished Teakwood frame with Teak Wood door shutters
Internal Doors
WPC frame with Flush door shutters
Hardware
Windows and External
Glazing
Locks, Handles and knobs from reputed makes and brands. High quality steel hardware
uPVC frame windows with clear or smoke glass
Superstructure
Brick walls with second class Red Brick, with a specification of External wall with 9” and Internal wall with 4.5” thickness, and plastered with cement mort
External Wall Finishes
External grade Anti Fungal / Anti Algal paint, from reputed makes and brands. Cladding in selected areas as per elevation requirement
Electrical
Fixtures and Fittings Is Compliant Modular switches/sockets, Distribution Boxes and Circuit breakers from standard makes and brand
Wiring ● Is Compliant Copper wiring in concealed conduits Provision for CAT5 cabling for advanced power management systems Adequate provision for light points, fan points, receptacles and power points in all rooms. Electrical points for exhaust fans in Kitchens and Toilets
● Electrical points for Air-conditioners provided in appropriate locations in Bedrooms.
Plumbing
Is compliant CPVC water supply pipes with standard valves and accessories
Is compliant PVC waste pipes and traps
LIVING / DINING AREAS
Flooring Vitrified tiles with a size of 600mm *600mm of good quality
Wall Finishes Acrylic Emulsion on Plaster
Ceiling Finishes Acrylic Emulsion on Plaster + POP
Bedrooms
Flooring Vitrified tiles with a size of 600mm *600mm of good quality
Wall Finishes Acrylic Emulsion on Plaster
Ceiling Finishes Acrylic Emulsion on Plaster + POP
Kitchen
Flooring Matt finish vitrified tiles
Wall Finishes 2’ high ceramic tiles dado above counter Acrylic Emulsion distemper over plaster in remaining areas
Ceiling Finishes Acrylic Emulsion on Plaster + POP
Counter Polished granite
Fixtures and Fittings Cement Planks for Cupboards and mixer of standard makes and brands
Toilets
Flooring Matt finish vitrified tiles.
Wall Finishes Glazed / Matt finished ceramic wall tiles upto Dado level (approximately 2100mm). Acrylic Emulsion on Plaster in remaining areas.
Ceiling Finishes Acrylic Emulsion on Plaster + POP
Sanitaryware Wash Basin and European Water Closet (EWC) of standard makes and brands
Fittings and Accessories
● Basin Mixer, shower mixer / diverter with bath spout and overhead shower, health Faucet along with necessary angle valves etc. of standard makes and brands
● All toilet floors provided with suitable and adequate water proofing treatment
Balconies
Flooring Matt finish Vitrified tiles
Wall Finishes Exterior grade paint on Plaster
Handrails and Parapets Combination of parapet walls and S.S. Handrails with glass as per the functional and elevation requirements
Staircase
Step Flooring Polished Granite on Treads, Risers and Landings.
Railing Combination of Stainless Steel
Wall Finishes Acrylic Emulsion on Plaster
Staircase Soffit Acrylic Emulsion on Plaster





