Portfolio
Interior Design selected projects




Interior Design selected projects



Welcome to my portfolio! I specialise in luxury residential design, crafting exquisite living spaces that embody elegance and sophistication. My approach is centred on creating bespoke interiors that reflect the unique tastes and lifestyles of my clients.
With an eye for detail and a commitment to quality, I transform homes into luxurious retreats, seamlessly blending opulence with comfort. Each project is a collaboration, allowing me to tailor designs that not only meet aesthetic aspirations but also enhance everyday living. Explore my portfolio to discover a collection of timeless and innovative designs, and let’s work together to elevate your home to new heights of luxury.
"True luxury lies in the details, where every element works together to create harmony."
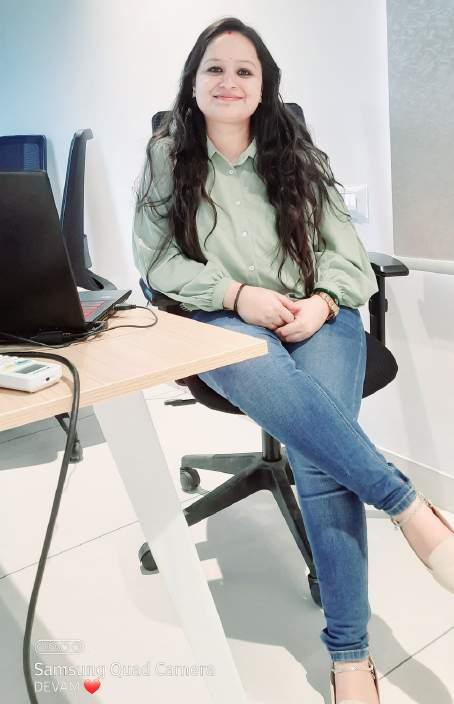
Project Brief: 3BHK Apartment Design
Client Name:- Ms. Aruna
Project Site:- Bion Bollieni, Hyderabad
Project Value :-75 Lacs.
Ms. Aruna desires a modern and luxurious interior design for her 3-BHK apartment, emphasising space-saving solutions. The design will feature contemporary aesthetics, high-end finishes, and multi-functional furniture to maximise utility and elegance.
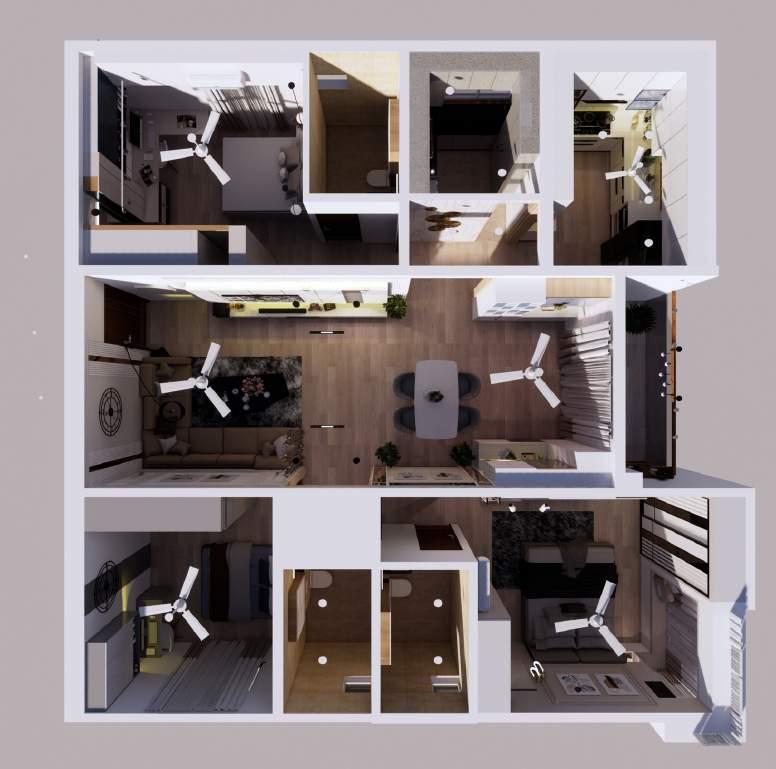
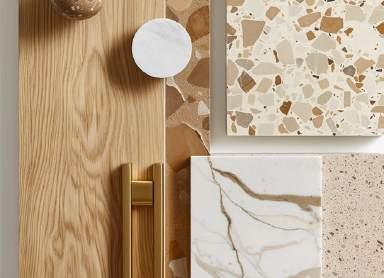
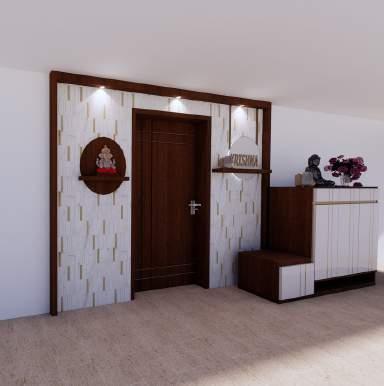




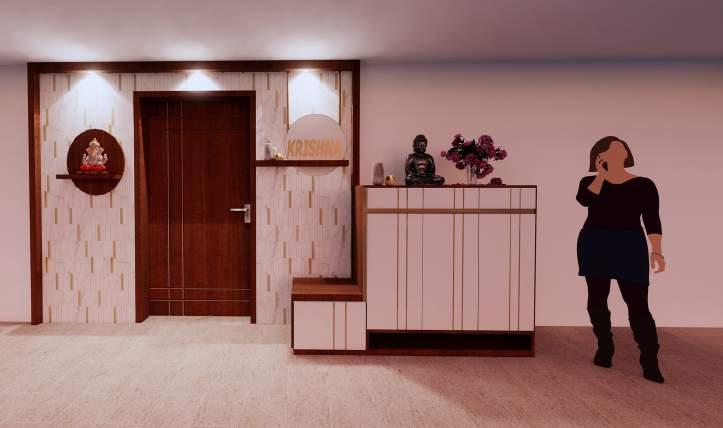
The outdoor entrance design exudes a captivating warmth and timeless charm. Rich stone cladding graces the walls, while elegantly placed rafters on either side amplify the inviting atmosphere. The ceiling showcases beautifully crafted wooden rafters, enhanced by warm white spotlights that cast a cozy glow, making the entryway feel both welcoming & intimate.
At the focal point, a round panel serves as the nameplate, complete with a thoughtfully designed ledge for decorative accents. This adds a personalized touch, inviting guests to feel at home from the very first moment. The overall design harmonizes traditional elements with a touch of elegance, creating a memorable first impression.
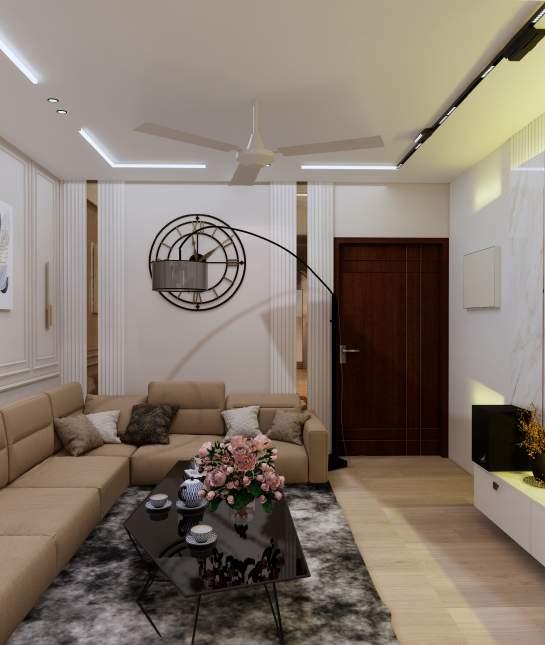




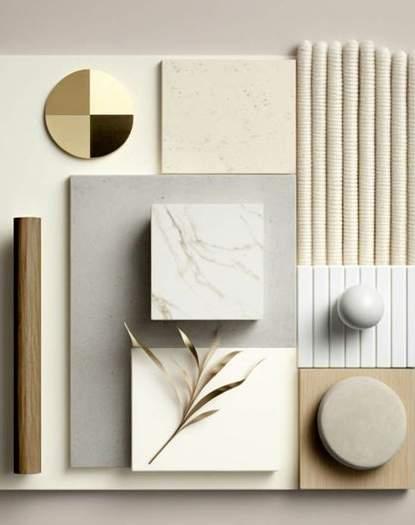
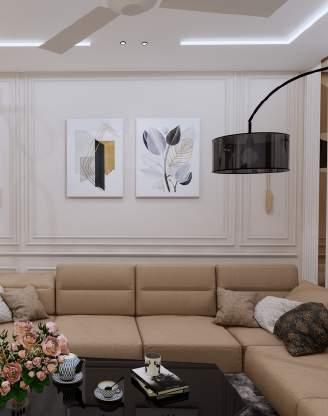
The living and dining areas are designed in a complete modern style, featuring a harmonious colour palette of white and light wooden shades. The flooring is consistent with the light wooden laminate, enhancing the airy and elegant feel of the space. The ceiling design includes a sleek flat ceiling, with the AC point highlighted by a wooden veneer, adding a touch of sophistication. The entire living and dining area is designed to be visually stunning and inviting.
Display and Storage Combination: Designed to provide both a sleek display area and ample storage.
Bottom Drawers and Glass Shutter: Drawers at the bottom offer storage, while the glass shutter neatly conceals wiring for a clean look. Marble Finish Back Panel: The back panel features a luxurious marble finish laminate with 8mm T-joints, adding sophistication to the unit. Cove
Lighting: Warm white cove lighting behind the back panel enhances the ambience of the living area, making it more welcoming. Open Display Boxes: Integrated open boxes are ideal for displaying artefacts and other decorative items, ensuring a stylish and organized presentation.
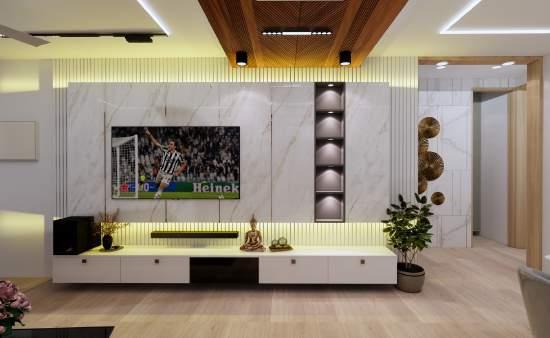



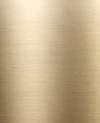
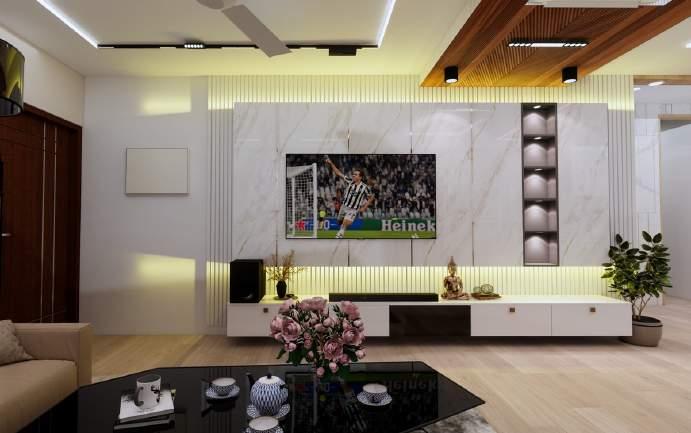
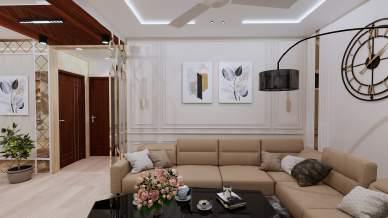
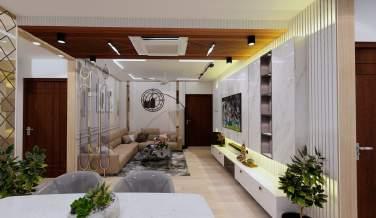
Every corner is filled with intricate details like PVD partitions with fluted glass wall designs and much more.
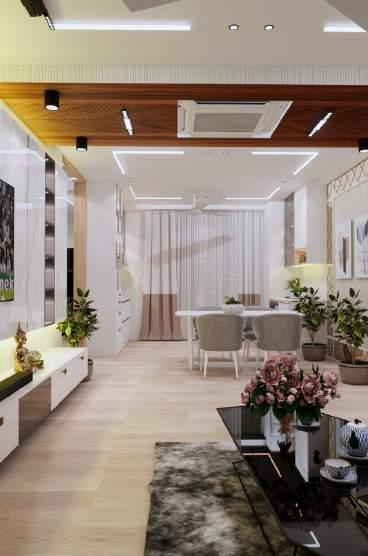
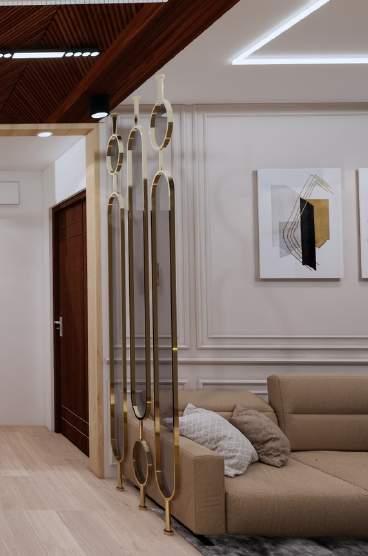

Traditional CNC Design with Backlight: Intricate patterns and soft lighting create a serene atmosphere. Steps for Deities: Convenient and traditional arrangement for idols.Space-Saving Seating Table: Sliding table maximizes space.Lotus Design Doors: MDF with CNC-cut lotus designs and fluted glass enhance the look




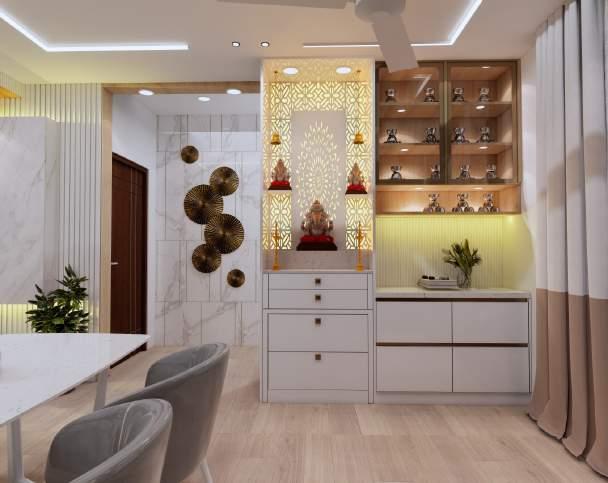
Full Overhead Storage: Offers abundant space for all crockery, featuring glass shutters and open boxes for displaying artefacts. Base Unit: Specifically designed to accommodate larger crockery items. below the wall unit there is ample profile lighting that will make space absolutely stunning.
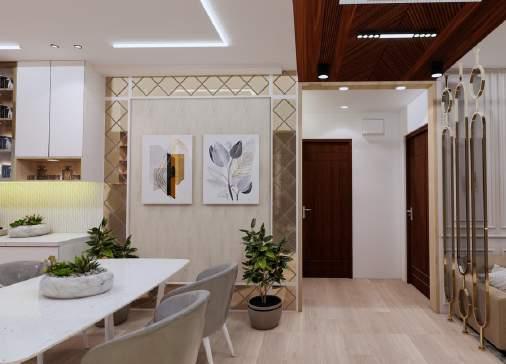



Dining wall decor with bronze mirror and wallpaper to make the space more luxurious
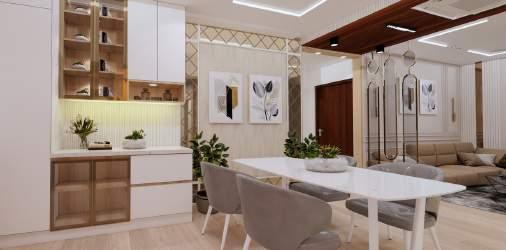

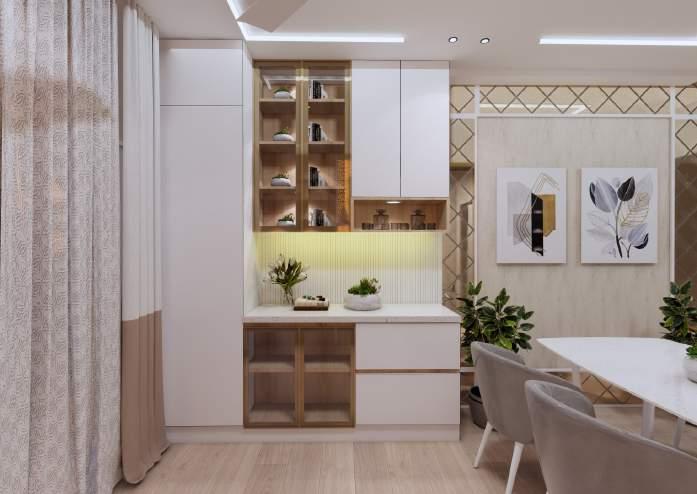
Our elegantly designed crockery unit incorporates a pantry unit, a base unit, and a wall unit for a seamless blend of style and functionality. The wall unit features a striking box that not only serves as a captivating focal point but also provides an ideal space for displaying cherished items. This thoughtful arrangement enhances the overall aesthetic while ensuring ample storage, making it a perfect addition dining area.
In the living and dining area, we've designed a stunning false ceiling that exudes luxury. At the centre, a veneer groove ceiling features linear lighting and cove lights, creating an ultra-modern ambience. The living area boasts a sleek flat ceiling complemented by stylish profile lighting, while the dining area showcases a similar elegant design. Together, these elements elevate the space, making it both sophisticated and inviting.
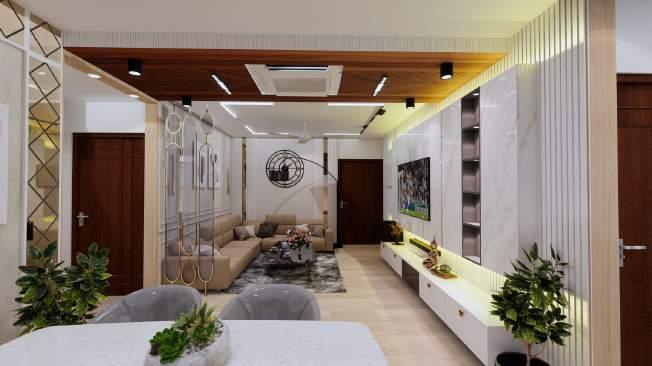
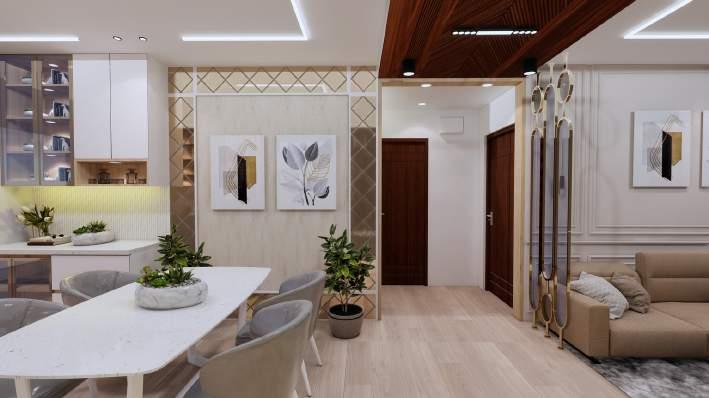

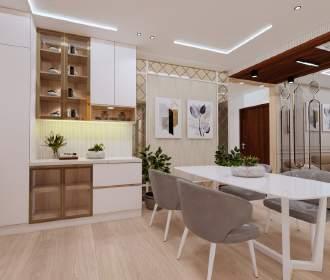
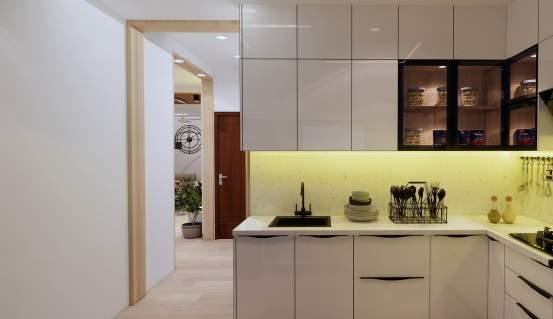
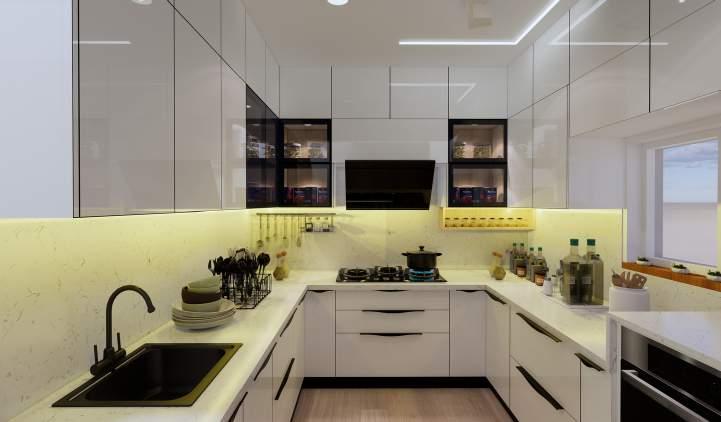



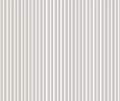
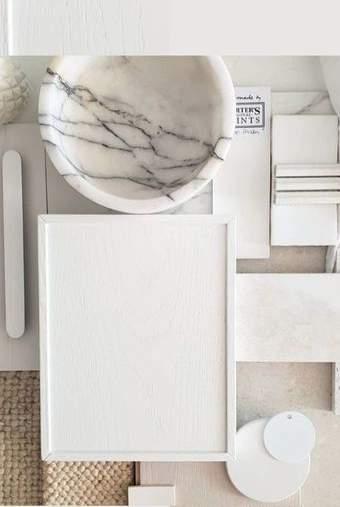

The kitchen is the heart of the home, and like my previous project, we've designed this kitchen to be completely functional with space-saving and modern hardware. Every cabinet is designed for optimal functionality. The chosen color scheme features a pure white high gloss acrylic finish, complemented by a mix of black and white elements. The handle edge profile handle, slab, and dado are made from quartz material, adding to the kitchen's sleek and contemporary look.
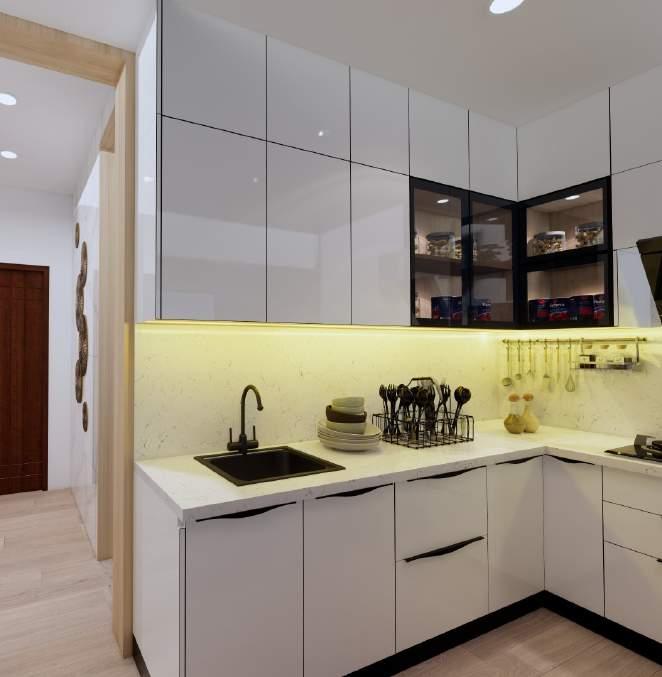





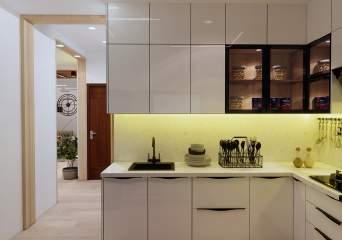
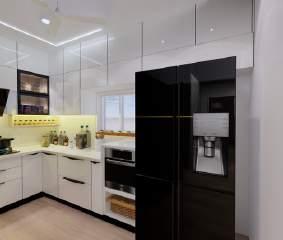
In the master bedroom, we envisioned a serene and functional retreat, highlighted by a sophisticated beige and Gray colour palette. The centrepiece is an **Aristo sliding wardrobe with full-length mirrored doors**, which not only maximises space but also reflects natural light, creating an airy atmosphere. A cleverly designed **multi-functional TV unit doubles as a stylish dresser**, featuring convenient side storage for laundry and other essentials, ensuring everything has its place. Additionally, the inclusion of a **cozy bay window seating area** invites relaxation, making it the ideal spot for reading or enjoying a quiet moment. Together, these elements harmonise to create a tranquil yet stylish sanctuary.

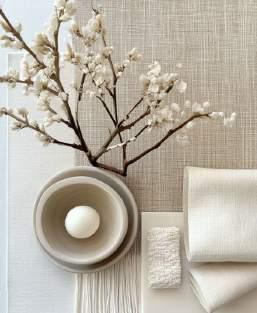
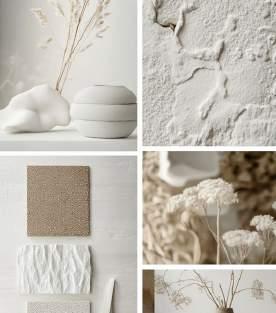


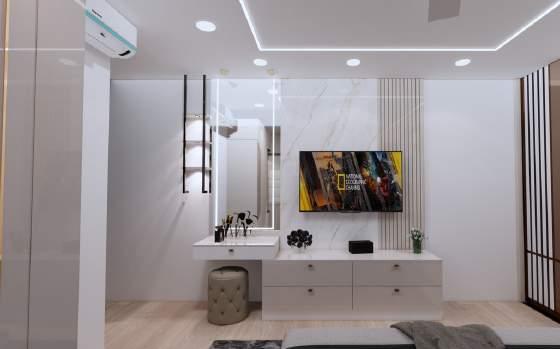

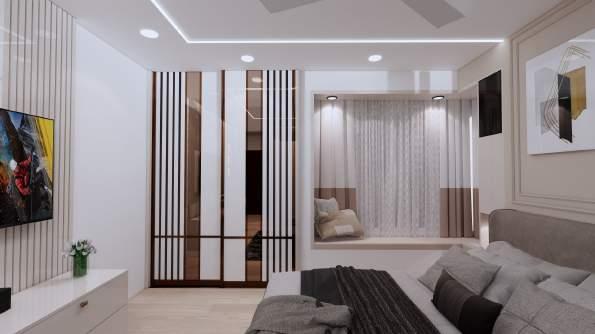
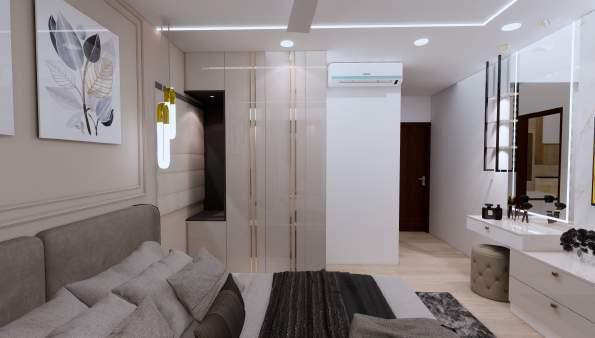
For the kids' bedroom, we’ve designed a charming and functional space using a blue and white color palette, perfectly aligning with the clients' vision. The room features a well-thought-out study unit complemented by a full-length bookshelf for ample book storage and a convenient side dresser. The wardrobe is an Aristo sliding design with fulllength mirror doors. To add a playful touch, we've incorporated a triangle pattern into the wardrobe design. For the walls, we’ve chosen a world map motif, which adds both educational and decorative elements. The ceiling design includes a combination of panel lights, profile lighting, and a magnetic track system, ensuring a well-lit and versatile environment. The final result is a visually elegant and highly functional room that meets all the clients' requirements.
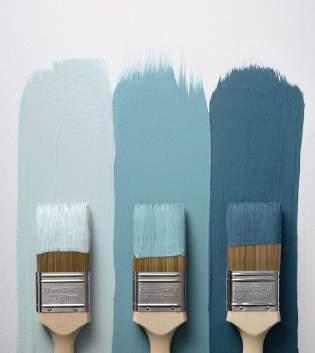
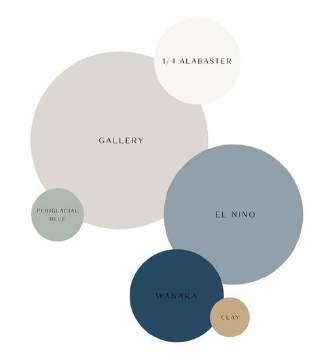
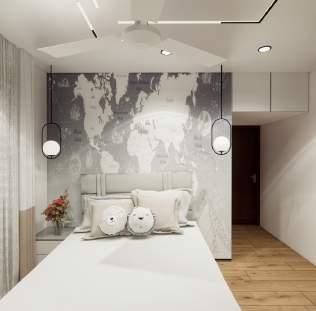
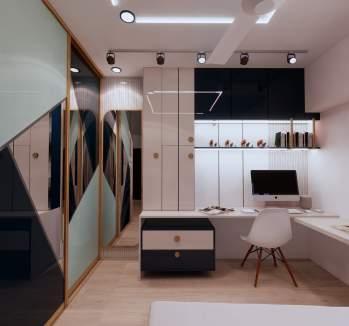
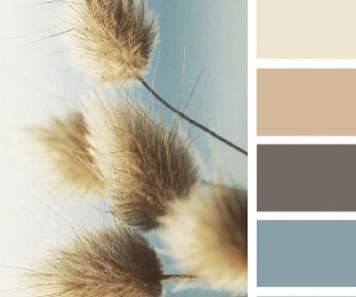
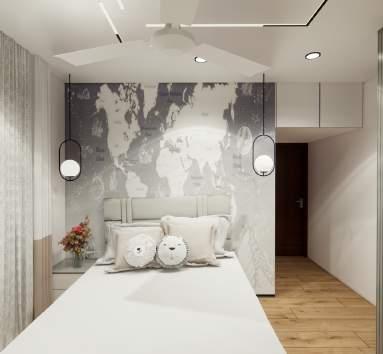
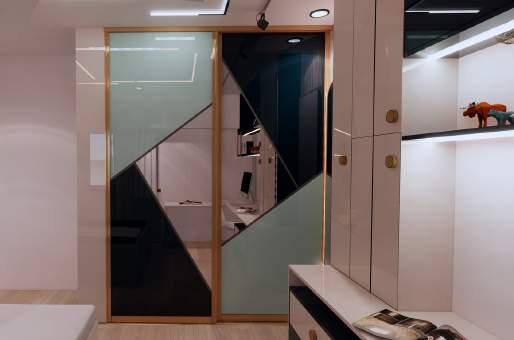


For the guest bedroom, which doubles as a work-fromhome space, we’ve created a versatile and stylish design. The room features a full-length sliding wardrobe with a horizontal pattern, incorporating a central mirror to enhance both functionality and aesthetics. For the workspace, we’ve designed a study base unit paired with a wall-mounted unit for books and additional storage. An extendable panel is included in the study area, which can be used in conjunction with an Ebco folding machinist, offering flexibility for various tasks.
The color palette of gray and white adds a sophisticated and neutral backdrop, ensuring a calm and professional environment. Overall, the room is thoughtfully designed to be both highly functional and visually appealing, with ample storage options to meet all of the client's needs.



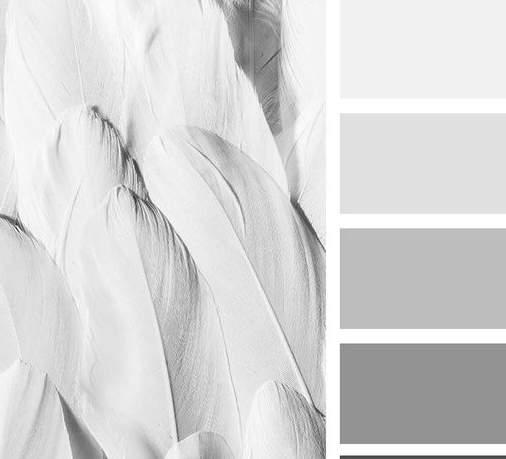
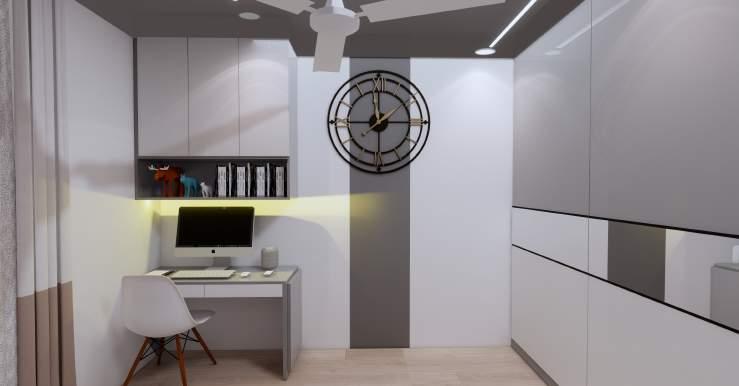
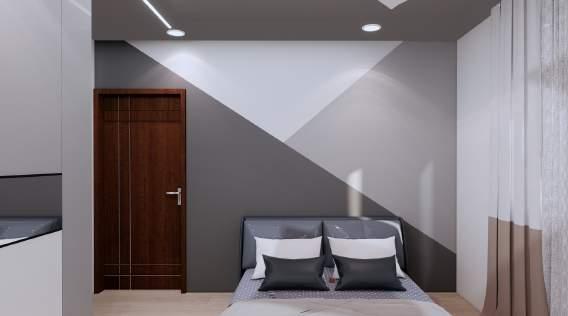
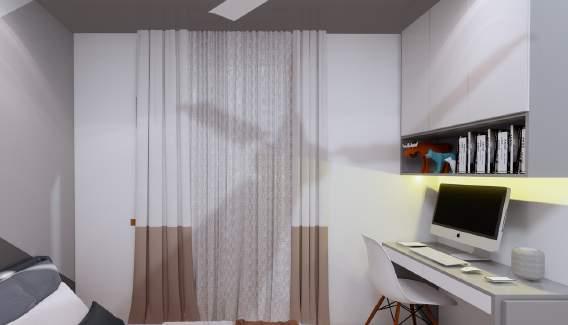
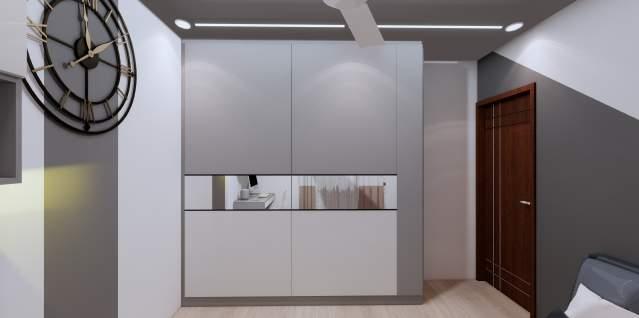
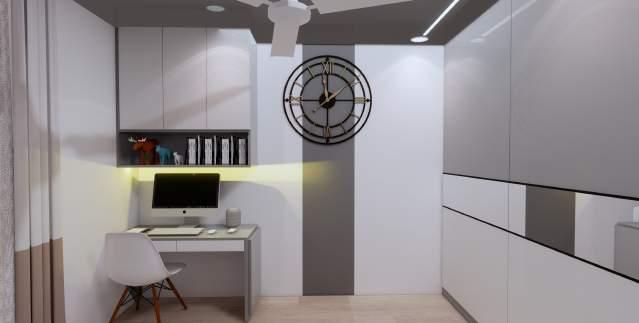
Client Name:- Mr. Joydeep Bhattacharya
Project Site:- Brigade Cornerstone Utopia Bangalore
Project Value;- 60 Lcas.
Mr. Bhattacharya envisioned a modern, luxurious home interior for his 3BHK apartment, with a focus on smart technology, sophisticated lighting, and impeccable functionality. After understanding his requirements, we designed a truly premium space where every detail reflects his elevated lifestyle. The interiors are a symphony of ultra-luxury finishes, seamlessly blending elegance with cutting-edge convenience.
Each unit within the apartment has been crafted to be both aesthetically stunning and highly functional. From the automated lighting systems that enhance the mood of every room, to the sleek, modern furnishings that maximise comfort and style, this home is the epitome of refined living. The integration of smart features throughout ensures effortless control over every aspect of the environment, creating a space that feels not only lavish but perfectly in tune with Mr. Bhattacharya's vision of sophisticated, modern living.
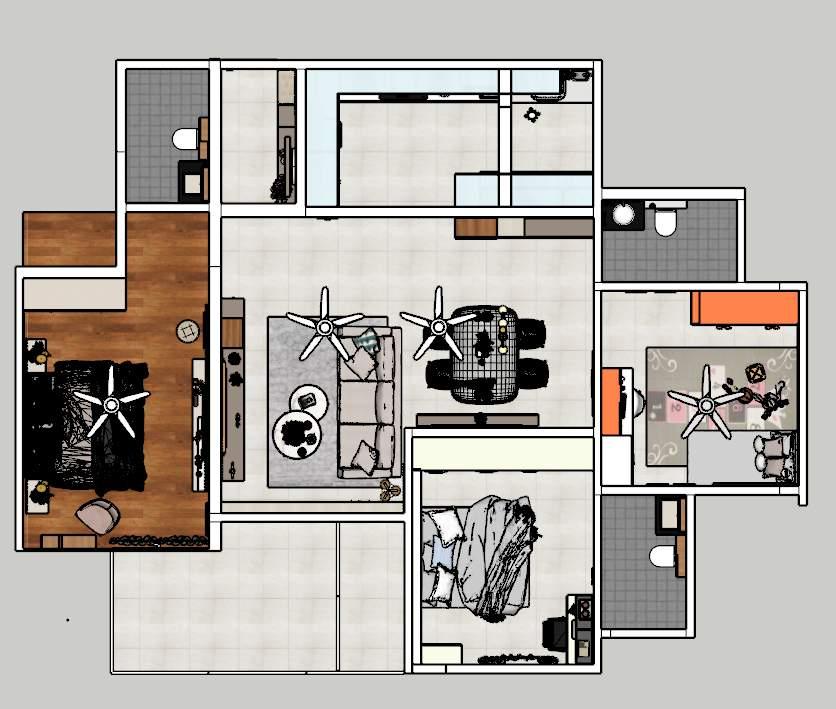
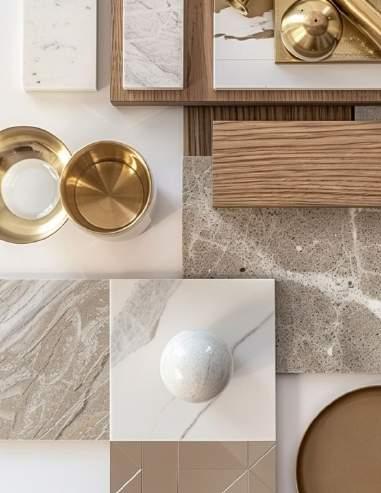
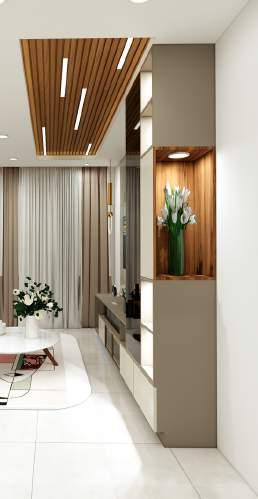
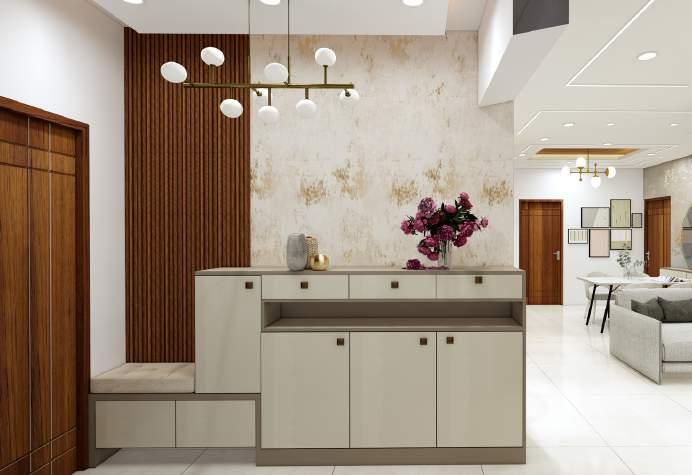
The living and dining area is designed with a calming beige palette, complemented by rich veneer accents for a welcoming feel. In the foyer, a sleek shoe rack with integrated seating ensures functionality and comfort. A fluted panel smartly conceals the electrical board, while the metallic finish wallpaper on the adjacent wall adds a touch of luxury. The ceiling features a modern flat false ceiling with subtle side cove lighting, creating a soft glow throughout the space. A statement chandelier serves as the focal point, enhancing the elegance and warmth of the entire area.

To meet the client's need for a larger TV unit, we've added a spacious bottom drawer for storage and two glass flap-down panels to hide electrical switches. The wall panelling features grooves and a marblefinish laminate for a sophisticated look. A full-height storage unit with open display boxes allows space for showcasing personal memories, blending practicality with elegance.
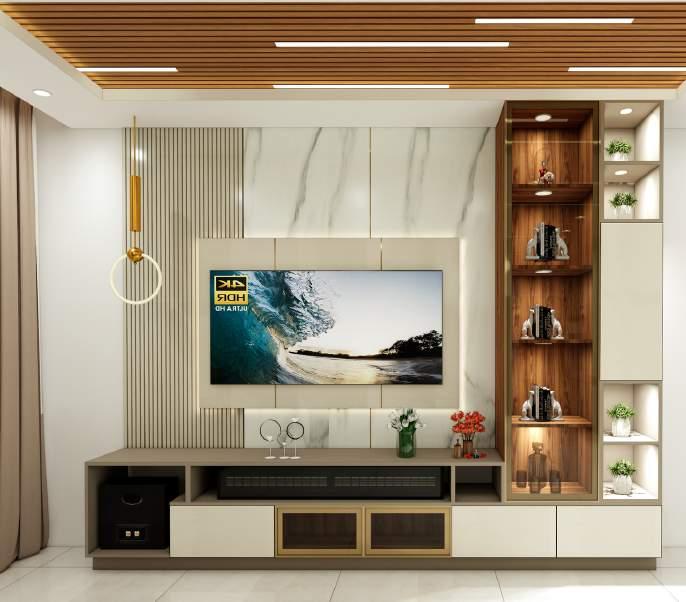
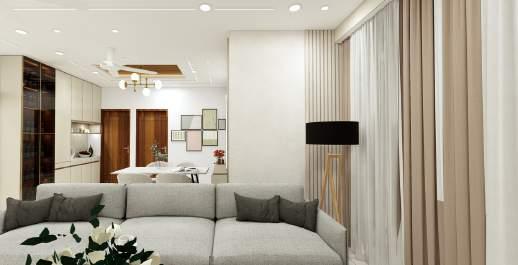
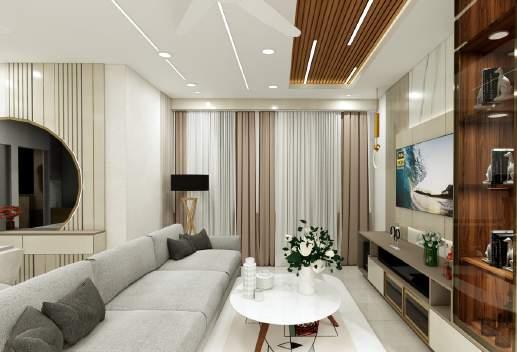

For the crockery unit, we've designed a balanced combination of semi-visible and closed storage. On the left side, there’s a glass-door shutter for displaying items, illuminated with subtle profile lighting to enhance the showcase. The right side features a base unit for ample crockery storage. Additionally, the wall includes open boxes, offering both display space and extra storage. This complete crockery unit exudes elegance while providing functionality.
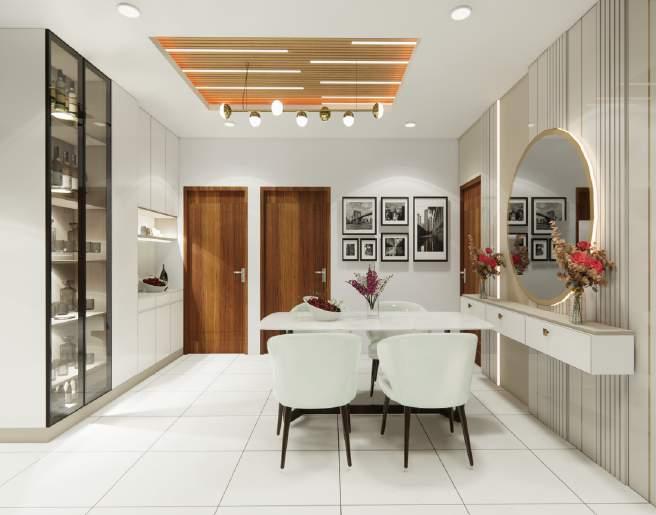

In the dining area, we've designed seating for four, complemented by a sleek console unit with minimal storage for a clean, refined look. To enhance the space and create a sense of openness, a round mirror is placed on the dining wall. This is paired with elegant wall panelling, adding a touch of sophistication and elevating the overall aesthetics of the room.





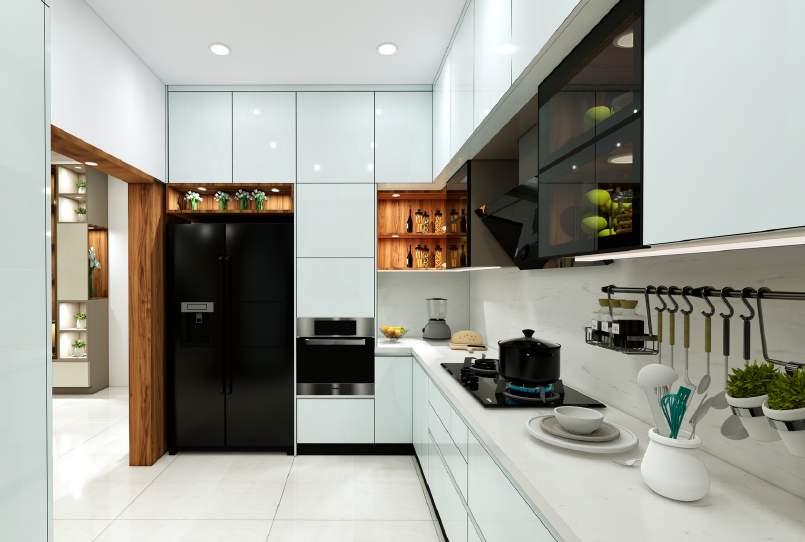
The kitchen features an efficient L-shaped layout that seamlessly integrates wet and dry areas, adhering to the kitchen work triangle concept for optimal functionality. At the bottom, you'll find a set of tandem boxes along with additional cabinets, providing ample storage. Tall units offer further storage solutions and convenient provisions for appliances, enhancing the cooking experience. Under-cabinet lighting illuminates the workspace, creating a bright and inviting atmosphere for culinary activities.
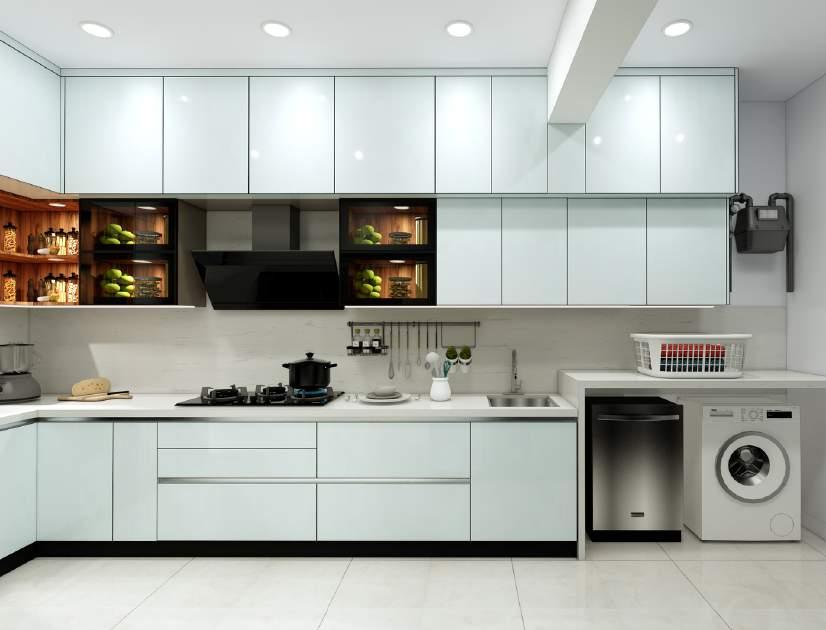
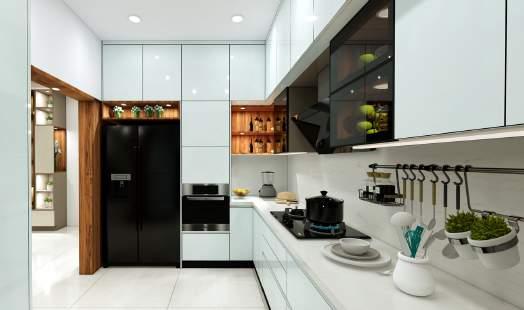
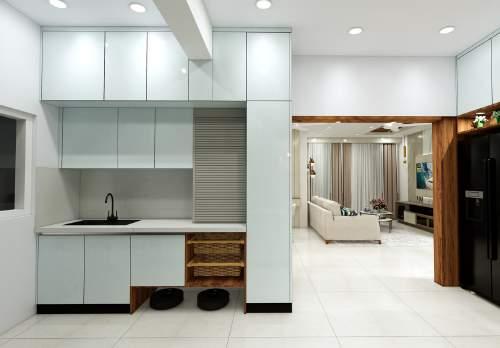
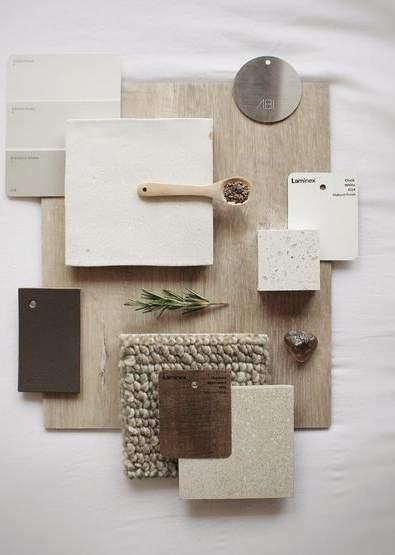



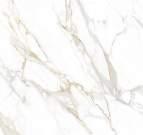
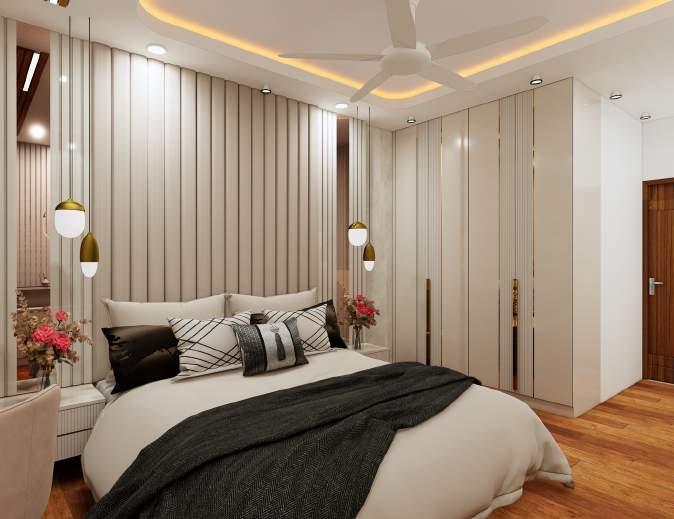
In designing the master bedroom, Mr. Bhattachary envisioned a space that exudes luxury and warmth. To achieve this, we have chosen a sophisticated color palette featuring rich warm beige complemented by elegant golden accents. This combination will create an inviting and opulent atmosphere, perfect for relaxation and rejuvenation.
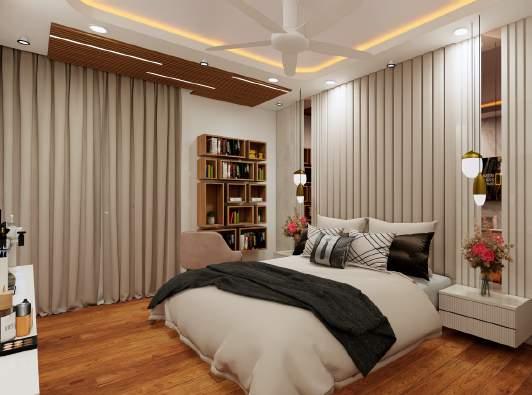
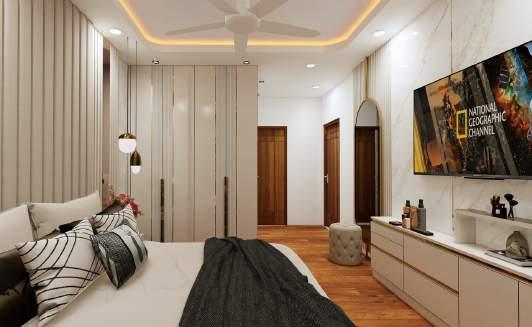

In the master bedroom, we designed a sleek hinged floor-to-ceiling wardrobe in Duco finish, featuring distinctive 3 mm grooves and a stunning 3-foot-long golden handle.
A stylish TV unit and elegant dresser complement the space, while an open bookshelf adds character. Full-height cushioning with a central groove enhances comfort. The refined peripheral false ceiling with a veneer drop elevates the room’s aesthetics. Every detail is crafted for a luxurious and functional retreat.
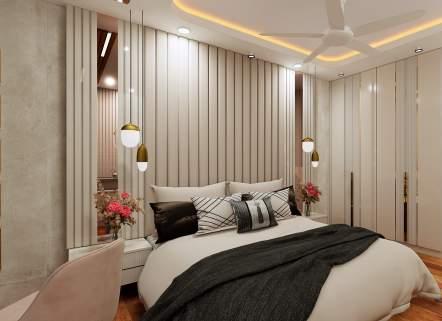
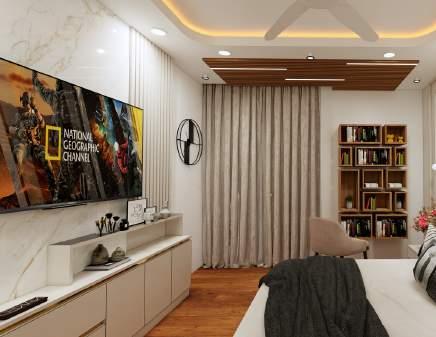
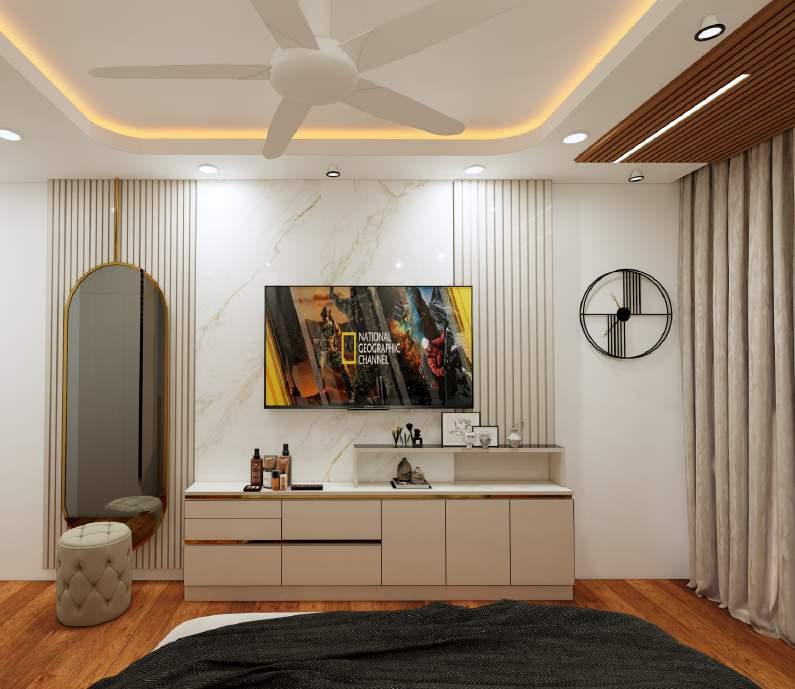
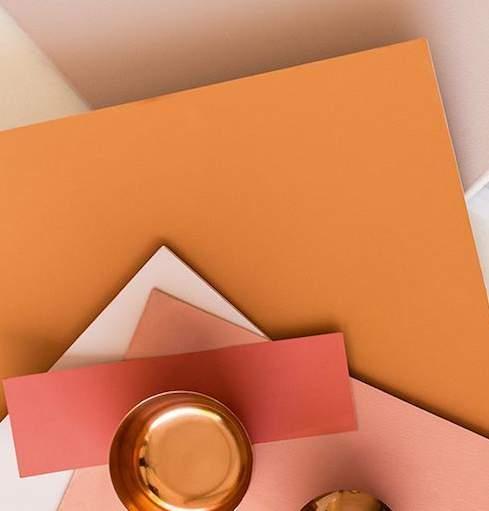


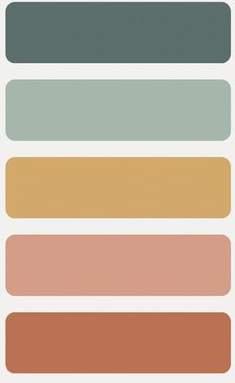


In the kids' bedroom, the client's wife envisioned a vibrant and spacious environment for their 1.5-year-old baby girl. In designing this room, we prioritized safety and standards for children, The space features a hinged wardrobe with a bottom drawer for storing toys and other essentials. For future use, we’ve incorporated a bookshelf along with a study base unit and wall unit, designed to standard measurements.In the bed area, a full-wall arched cushioning headboard creates a soft, inviting focal point, complemented by gradient paint and carefully placed lighting. We also ensured ample open space for the child to explore and enjoy the room freely.
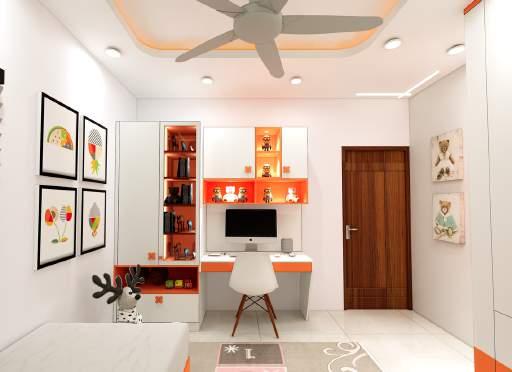
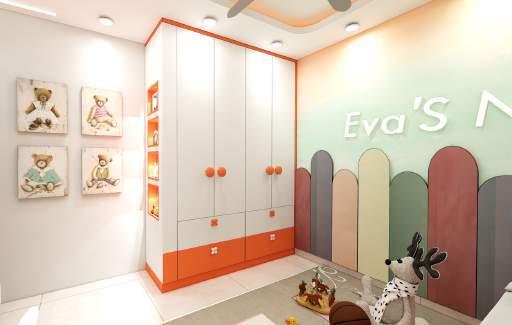
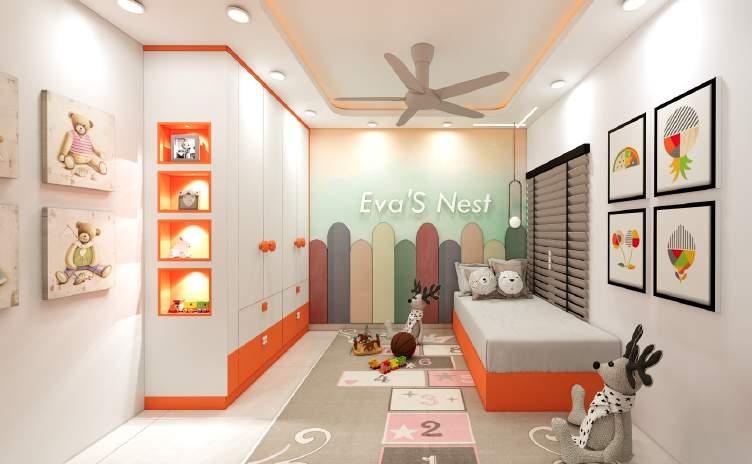
We selected a trundle bed to maximize space and provide flexibility, ensuring the kids can fully enjoy the room. The wardrobe is adorned with whimsical, themed knobs that add a playful touch, perfectly capturing the essence of a children’s room. To further enhance the space, we incorporated open decorative boxes that not only serve as stylish accents but also draw attention to the entrance. Overall, the room design and material palette are thoughtfully curated to reflect the client's vision and desires.
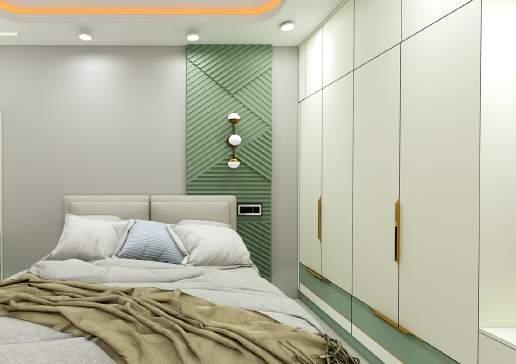
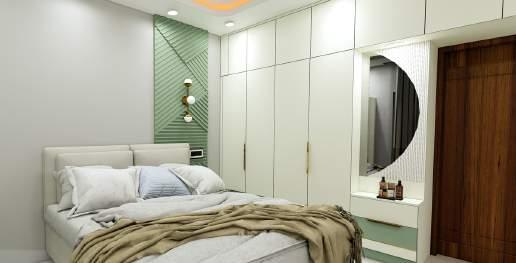
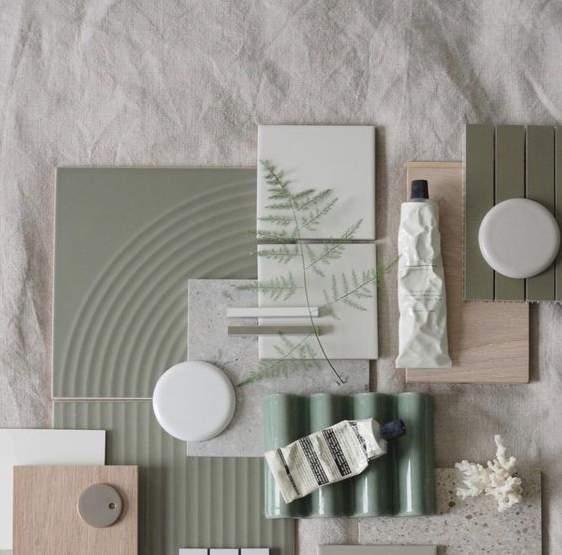
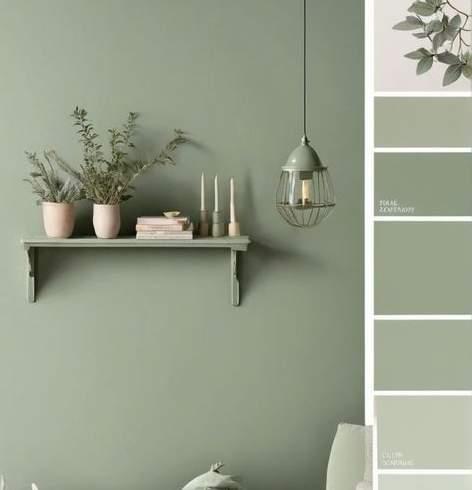
For the guest bedroom, we’ve curated a unique colour palette of sage green and off-white, fostering a calming and inviting atmosphere. The design features a hinged wardrobe with a sleek edge profile handle and a well-organised dresser, ensuring both functionality and style.In alignment with Vastu principles, we’ve integrated a shallow puja unit equipped with a pocket door mechanism, allowing for discreet and convenient access. To elevate the room’s elegance, minimalist wall panelling with a refined Duco paint finish will adorn the walls, adding texture without overwhelming the space. Additionally, a movable study desk will be included, creating a flexible work-from-home area that seamlessly blends productivity with a sense of spirituality. This design aims to provide a harmonious environment that caters to both relaxation and inspiration.
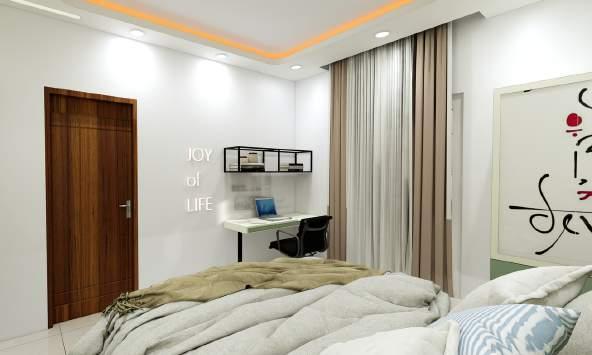

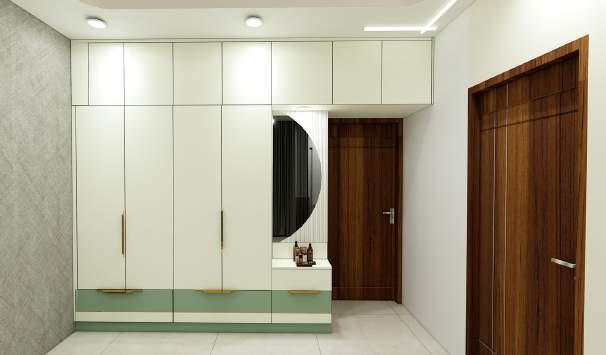

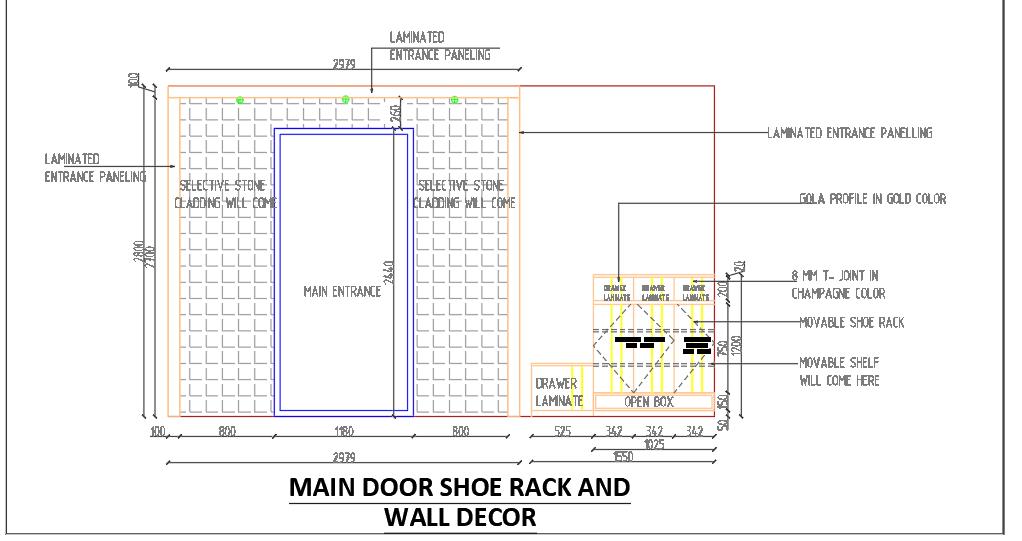
TECHNICAL DRAWING

3D RENDER VIEWS
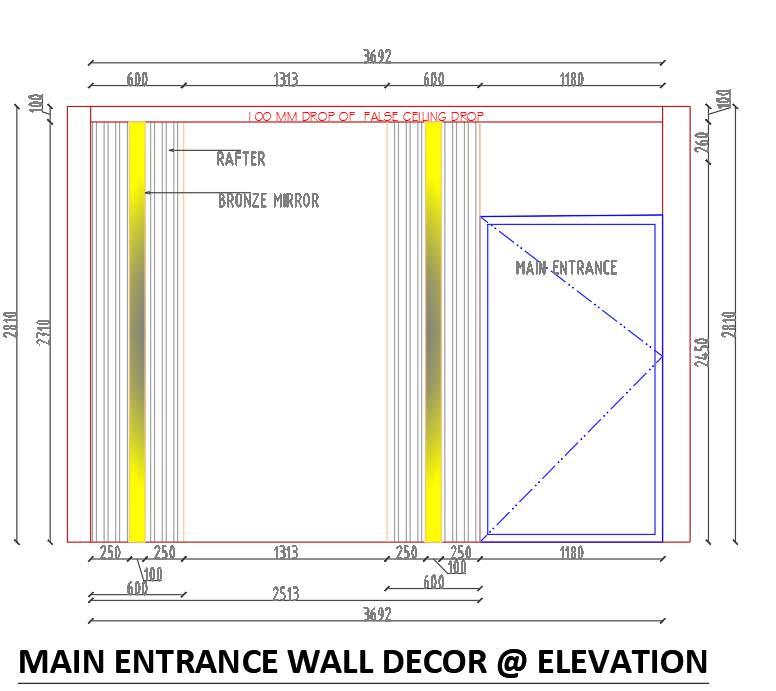
TECHNICAL DRAWING
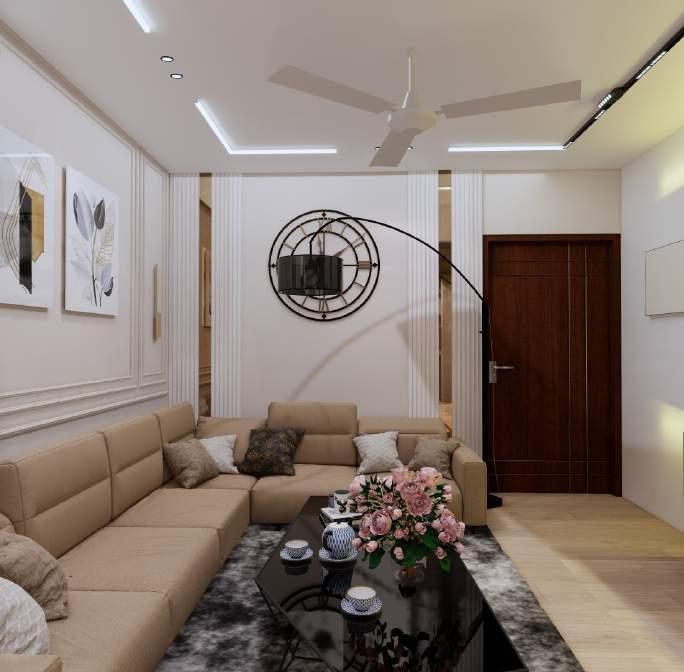
3D RENDER VIEWS

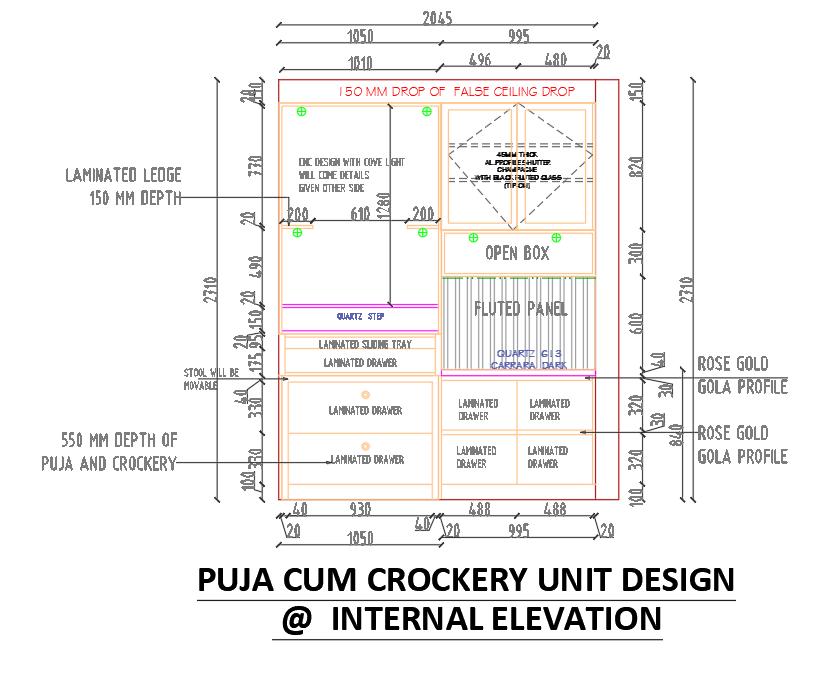
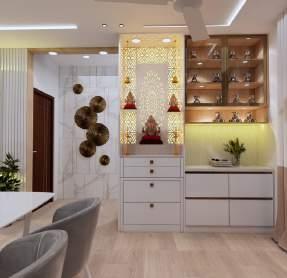
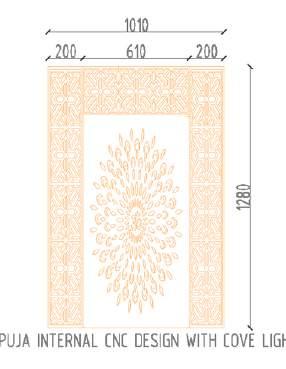
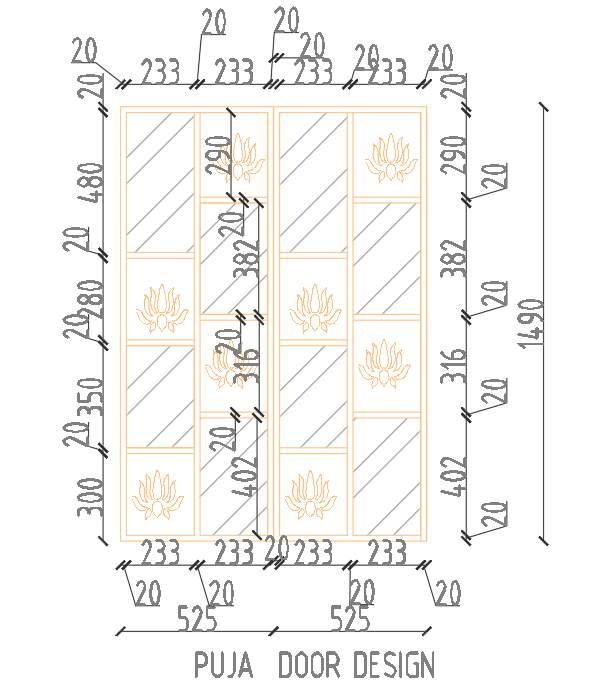
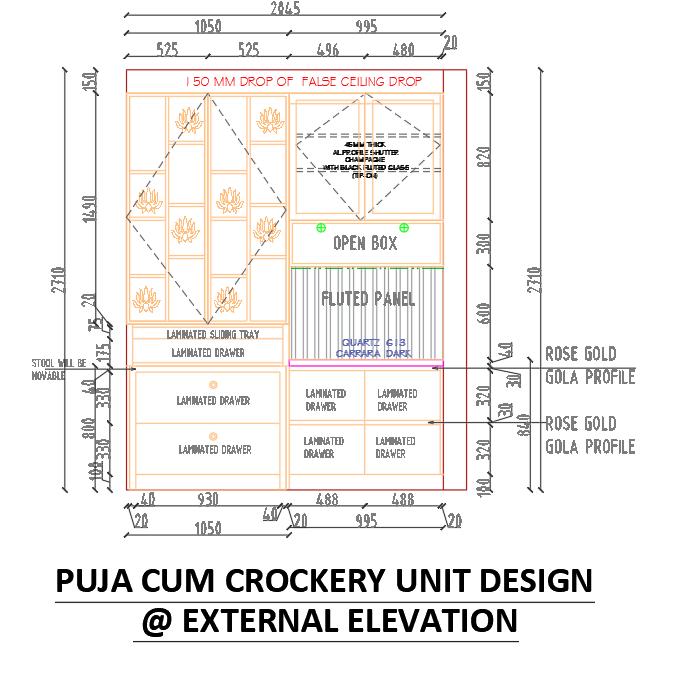
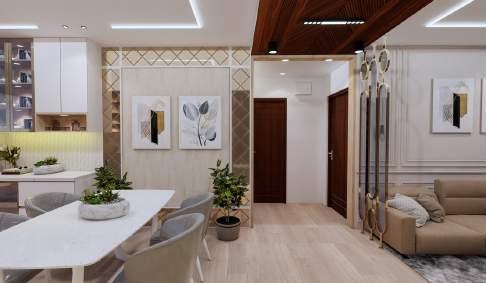

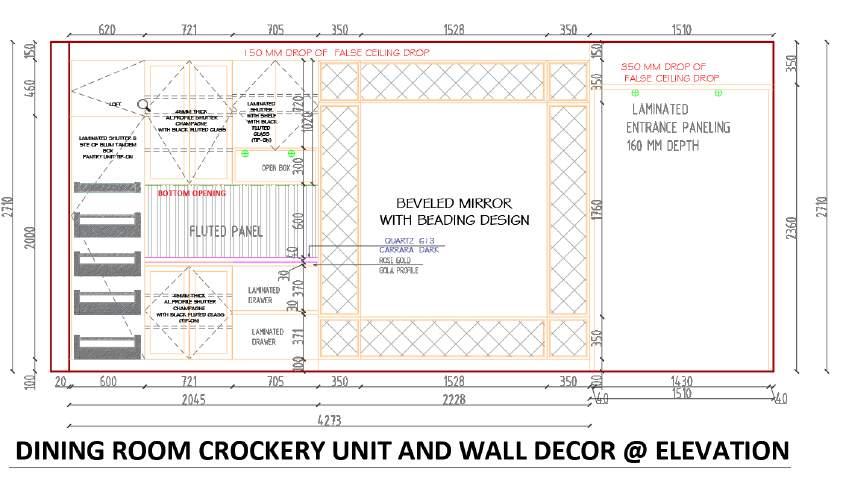




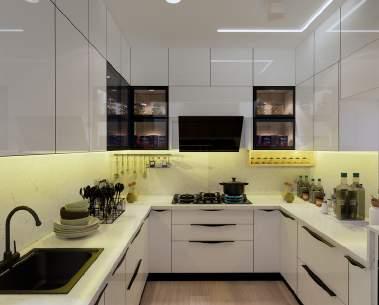
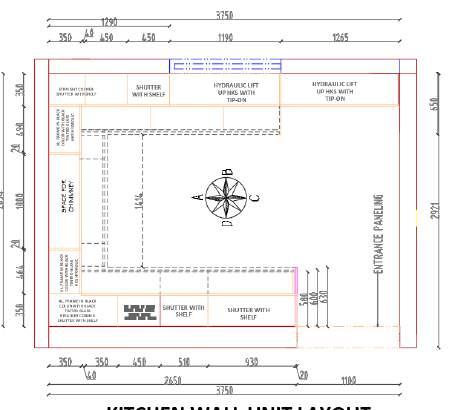
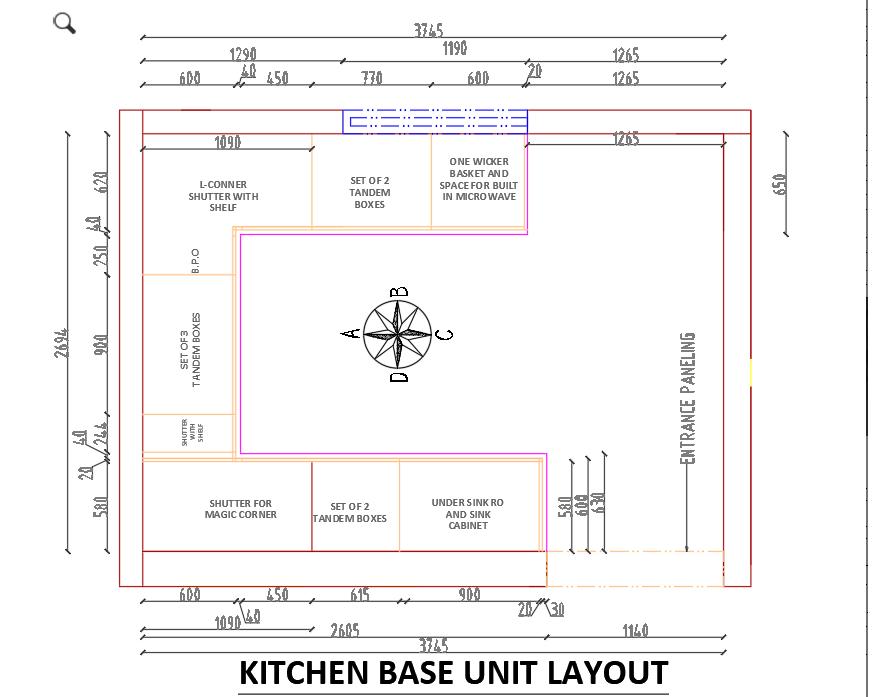
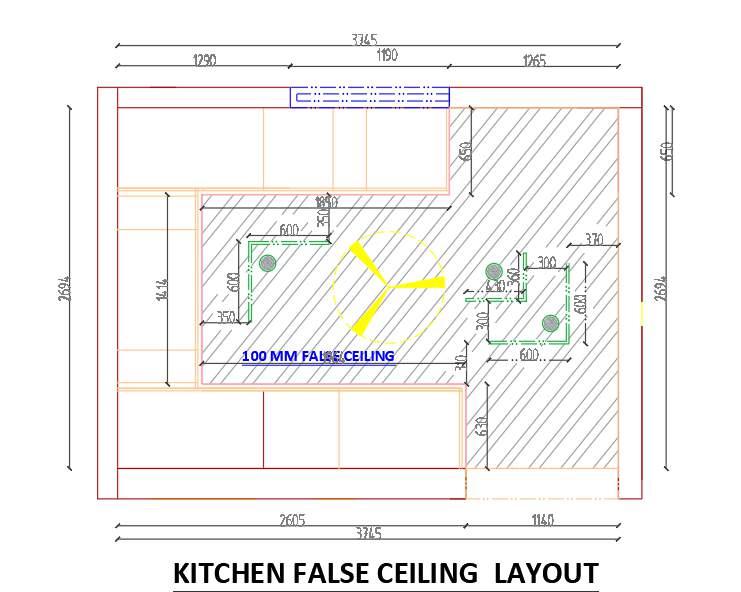
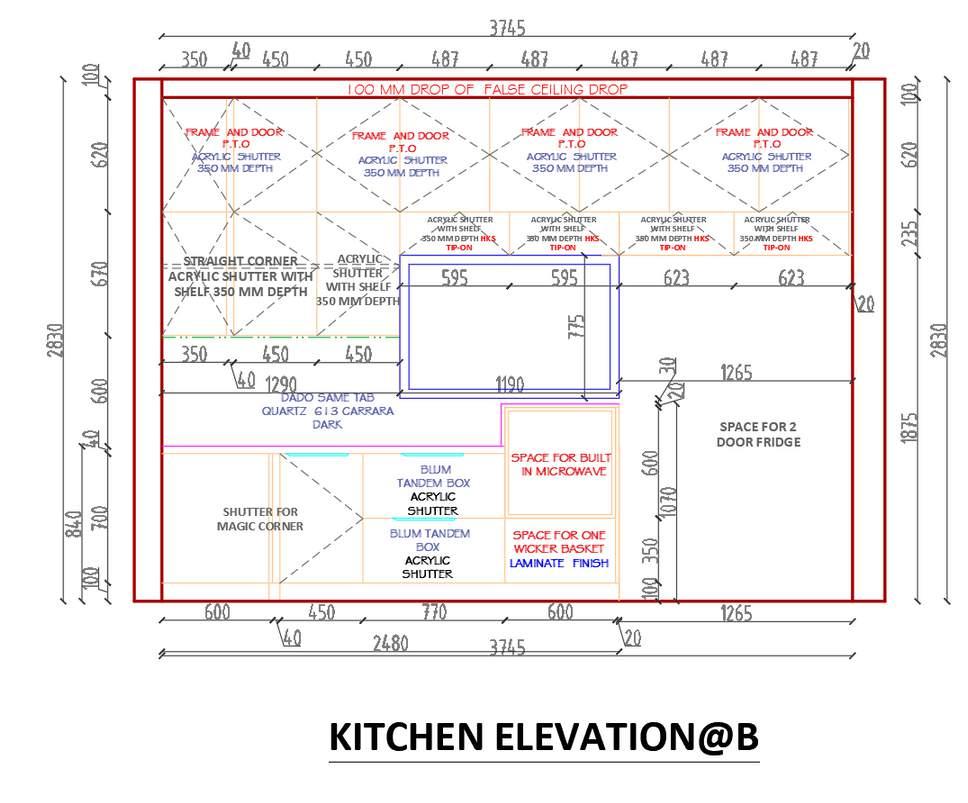
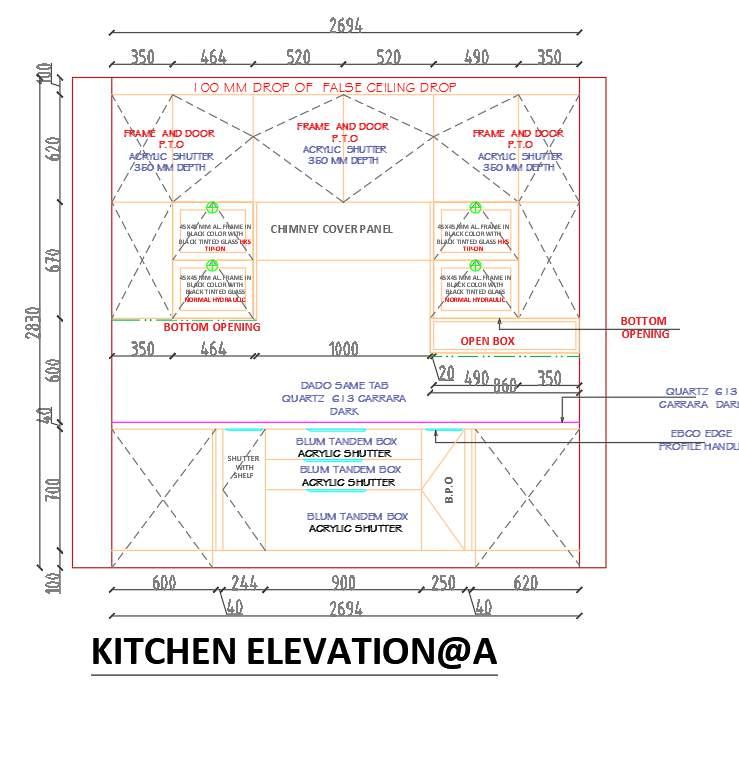
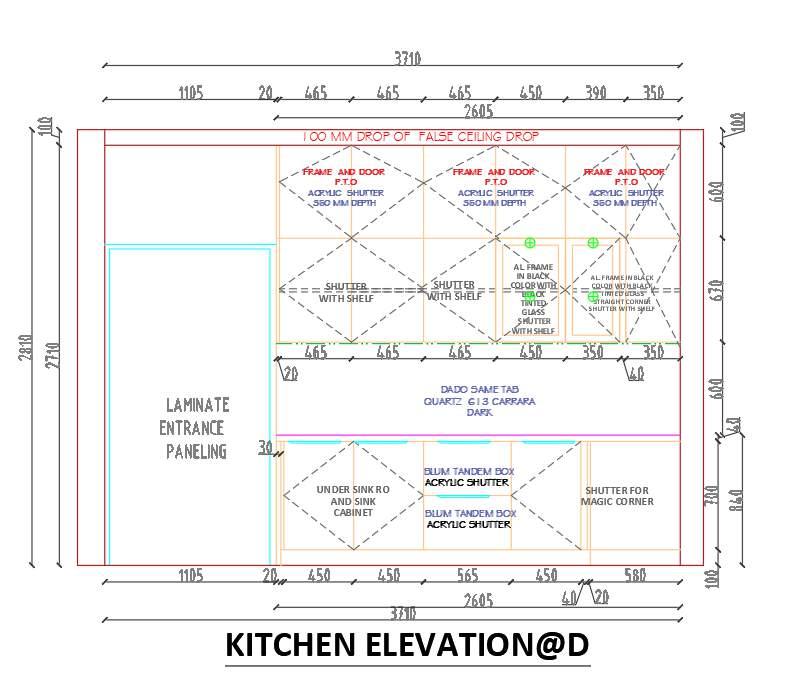
TECHNICAL - DRAWING

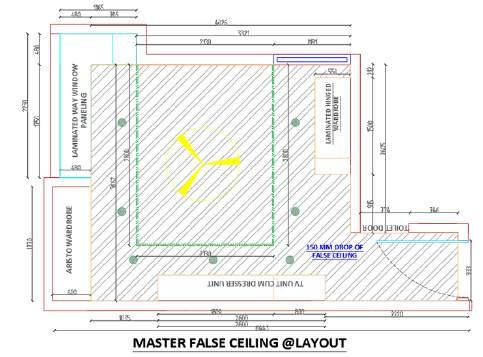
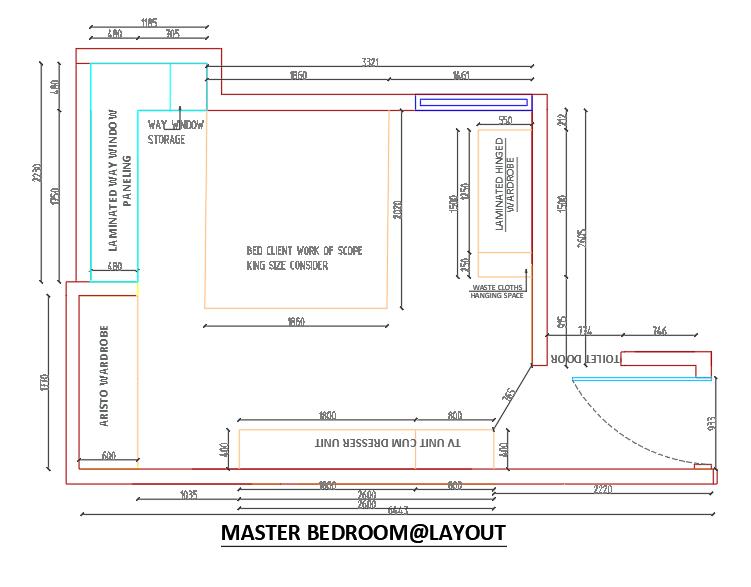
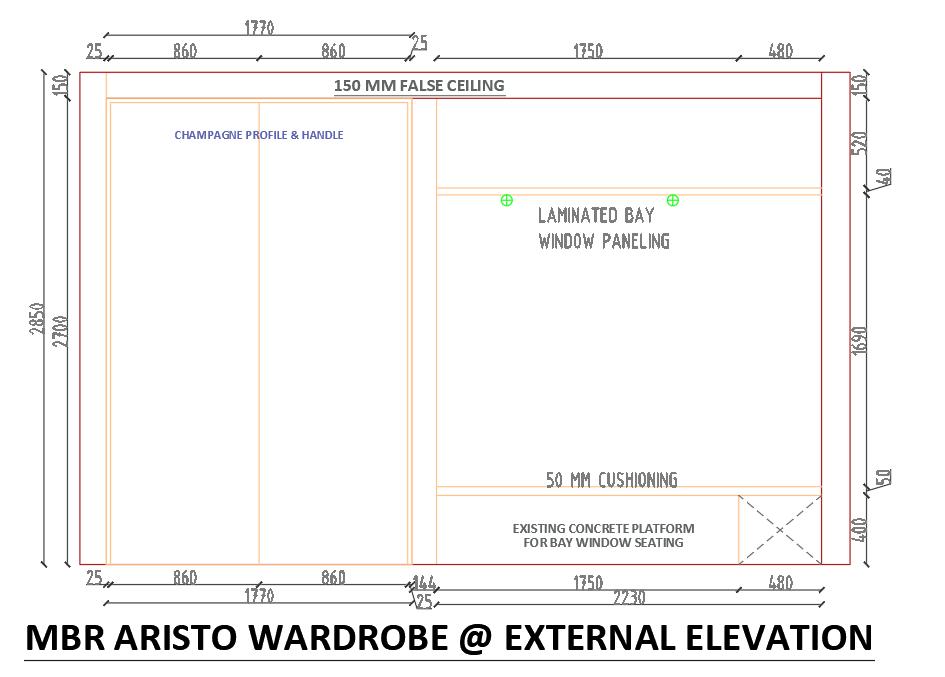
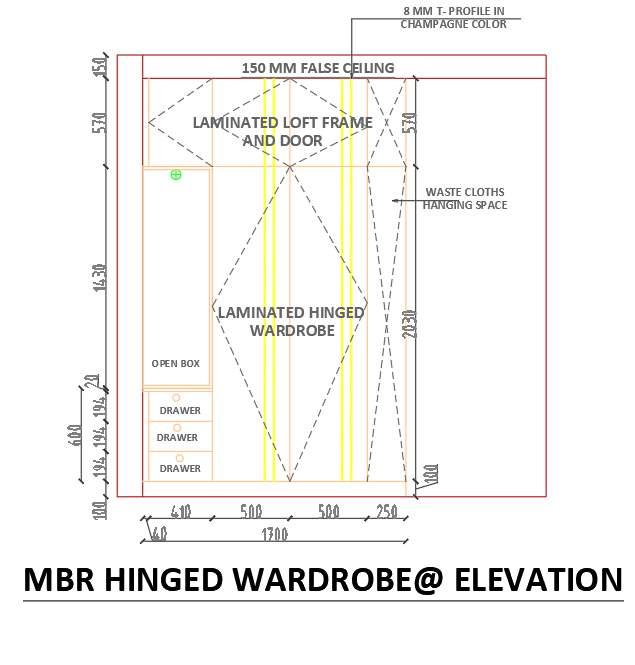
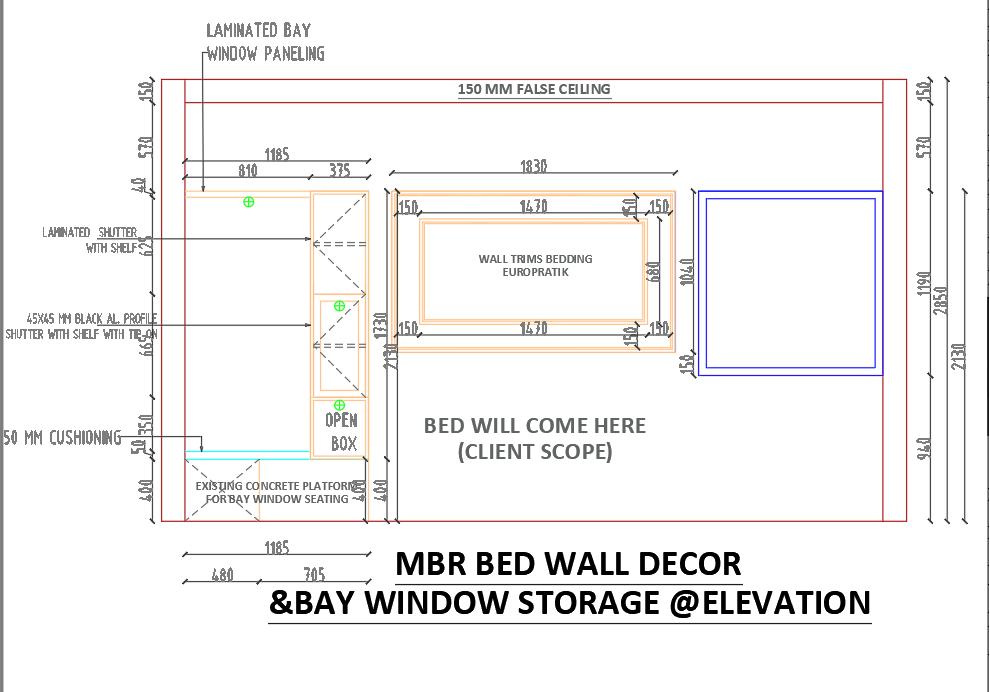
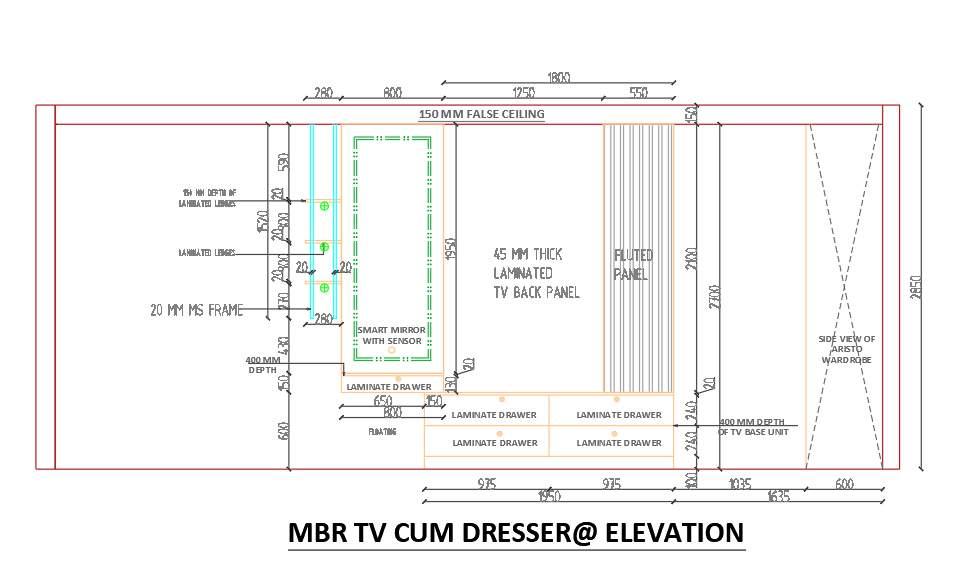

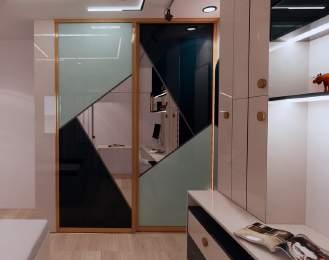
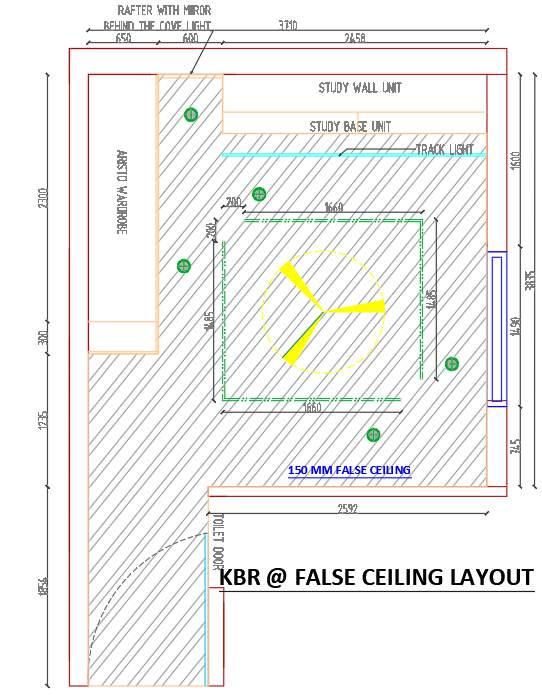
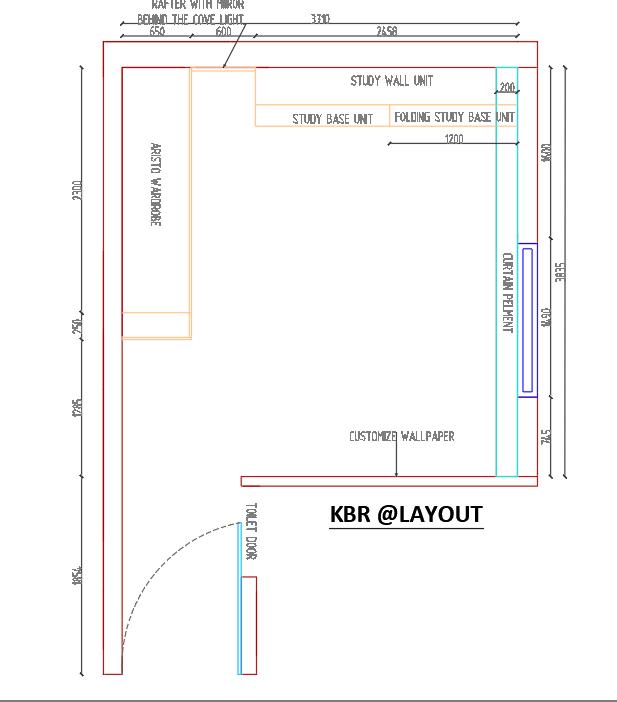
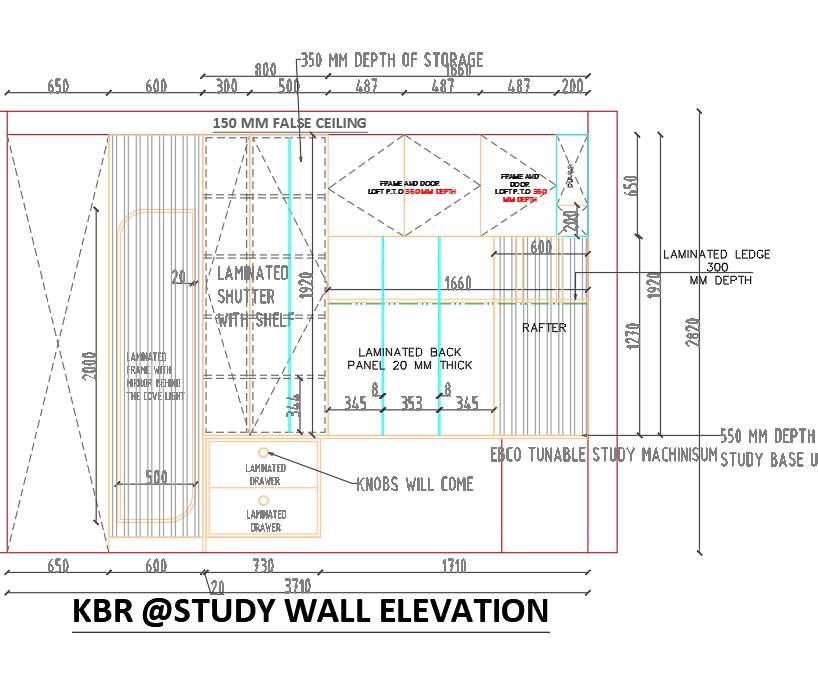

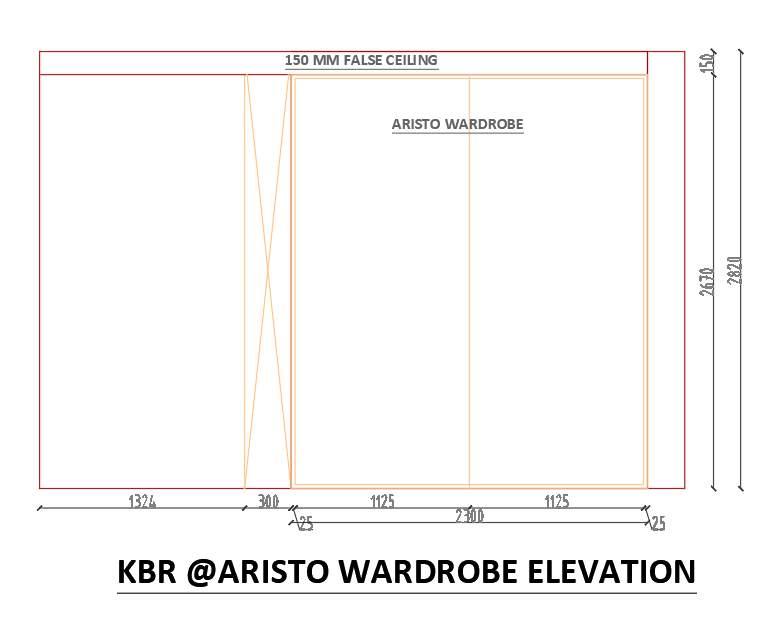
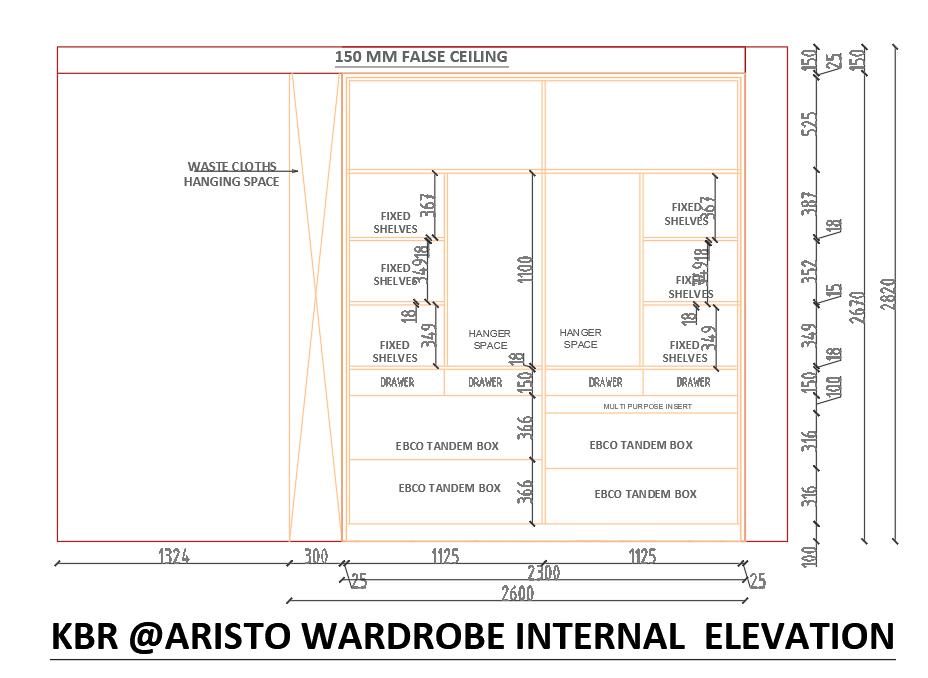
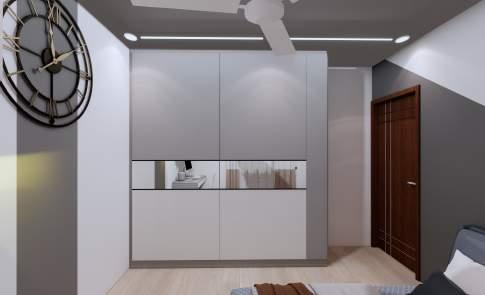
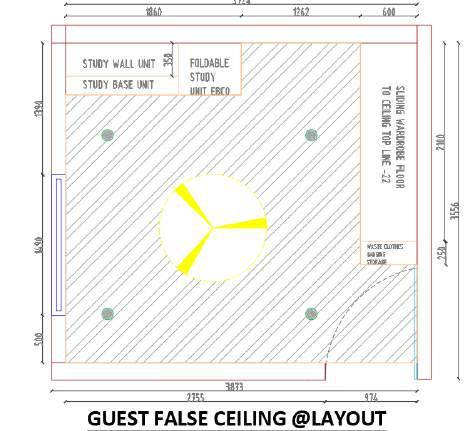
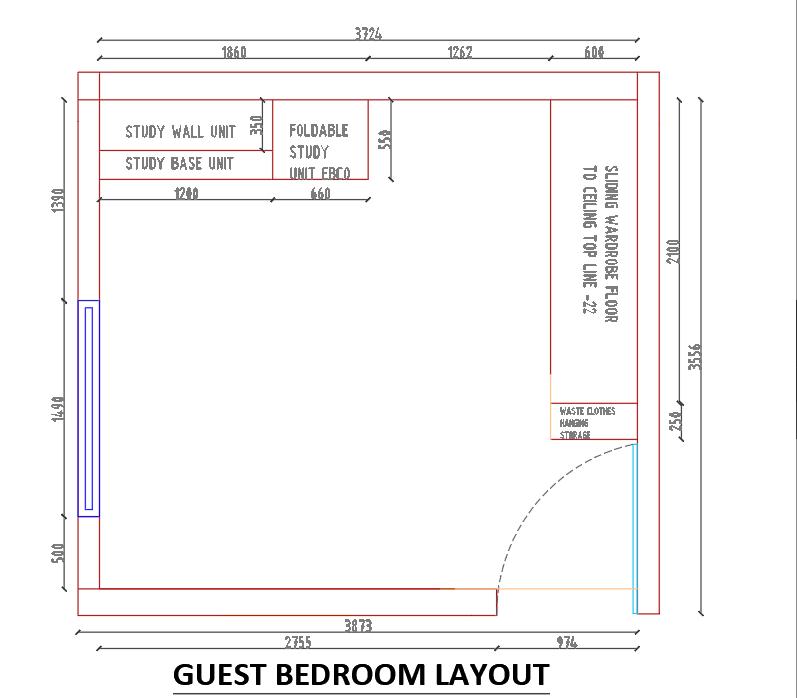
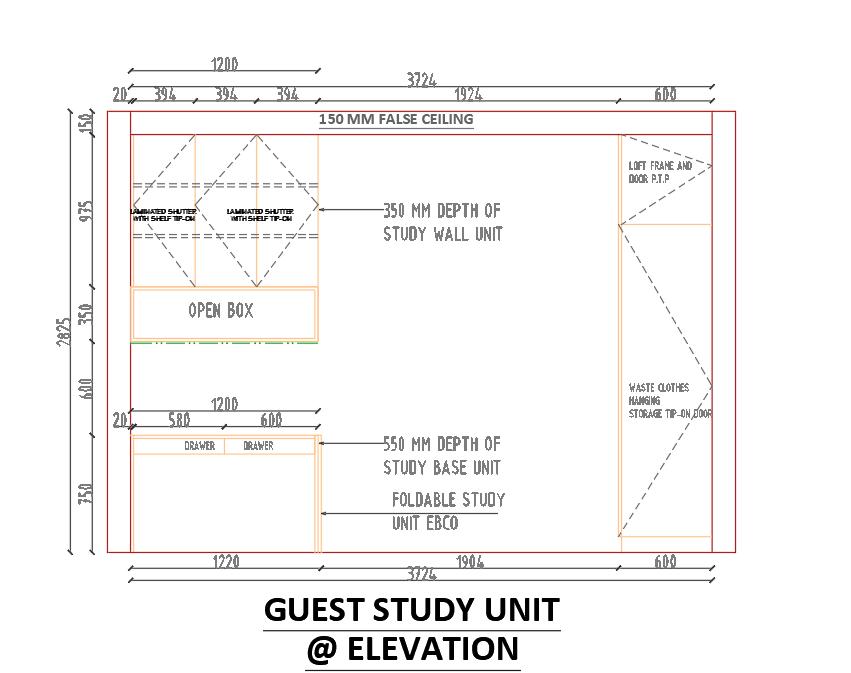

ssonamvishwakrma98@gmail.com
https://bit.ly/3zIuVf6
“Good