
Undergraduate Portfolio
UF School of Architecture
Dubraska Robles

Undergraduate Portfolio
UF School of Architecture
Dubraska Robles
(470)-367-9126
Fort Lauderdale, Florida
Architecture Student dubraskarobles@gmail.com
Graphic Design Chair
NOMAS (National Organization of Minority Architecture Students
Designed custom designs through digital software for events in the DCP College
Head of Sales Department
Bachelor of Design in Architecture and Minor in Urban Planning
University of Florida
08/2020-08/2024
VIA Institute in Italy 01/2024-04/2024
Assosiates Degree Broward College
08/2018-08/2020
High School Degree College Academy
University of Florida
Dean’s List at the University of Florida
MIASF Sculptural Contest Winner
Hispanic Honors Society Liason
Provided customer support for over 500 clients
Consultant for company website and database

ORCA Academy Excel Certified
Studio Projects
Practicing Design Software
Volunteering
Violin, Art, Ect.
Prior Experience
Proficient in Rhino
+ +
AutoCad Photoshop
Bilingual- Spanish and English
CPR Certified

The Musician’s Escape- Front Facing Section 1’=1/16’’

Summer 2020 - Spring 2024
Undergraduate Courses at the University of Florida Selected Works


Bridge and Tower
Dubraska Robles and Samir Mujtaba

Inhabing the edge of Battery Park, the Flux Plan is a multi-faceted proposal for housing and public space in New York City. Teardrop Bridge connects directly into the facility and provides waterfront access for residents. The QR code connects to the film made on site through digital rendering and filmwork in New York City.


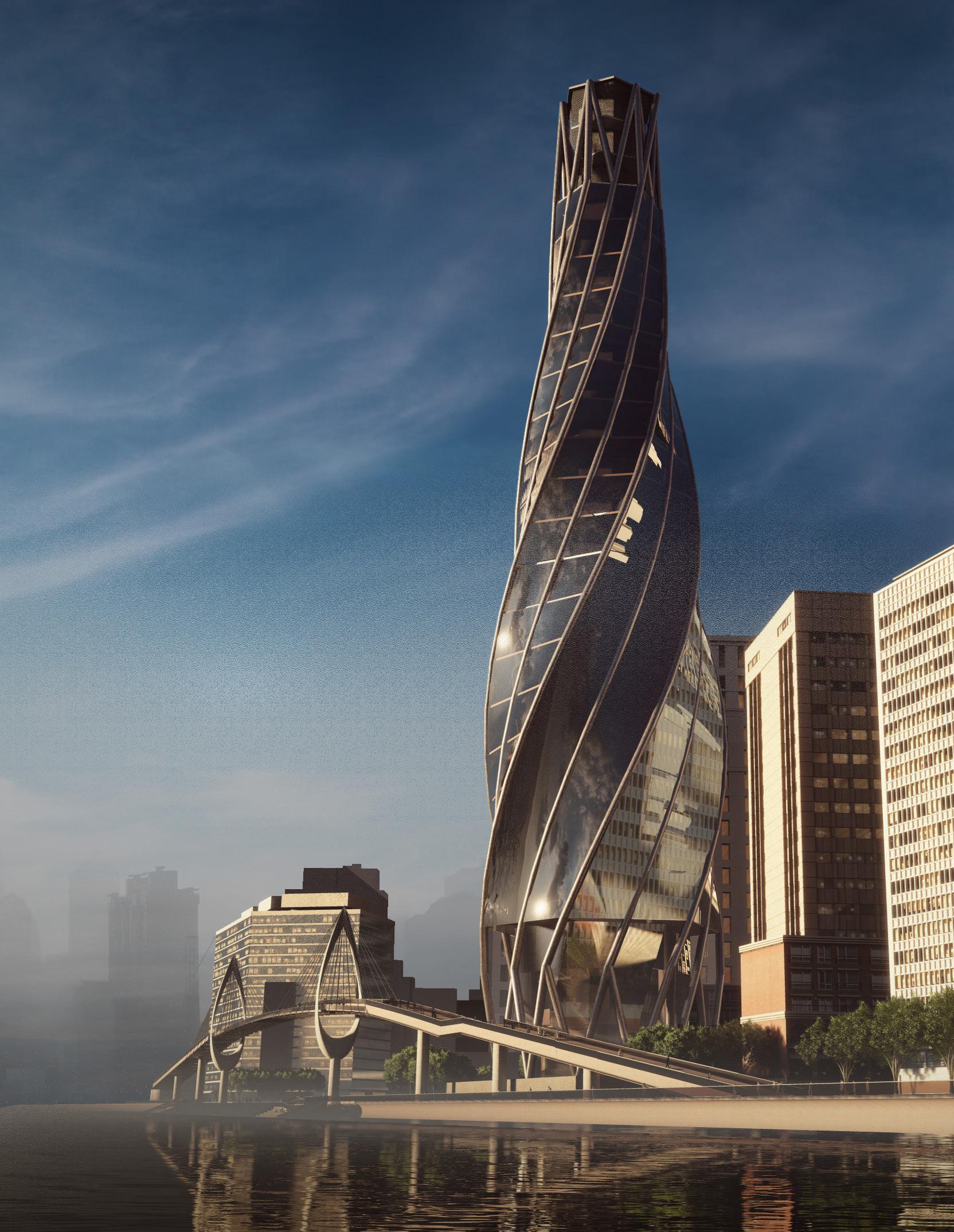 The Flux Plan is a response to a declining sense of community in Battery Park, using both a bridge and tower to bring people together. The building uses a twisting facade with a centralized concrete core.
The Flux Plan is a response to a declining sense of community in Battery Park, using both a bridge and tower to bring people together. The building uses a twisting facade with a centralized concrete core.

These two shots show the difference of day and night; new perspectives are created from high to low. This community center and interactive exhibit are acccessible to the public, hosting local New York artists.



Located in the heart of Gainesville, the Expose Museum hosts a collection of art with the common theme of rememberance. It has two main floors with a natural atrium at the heart of all activity.
02 Downtown Center for Art
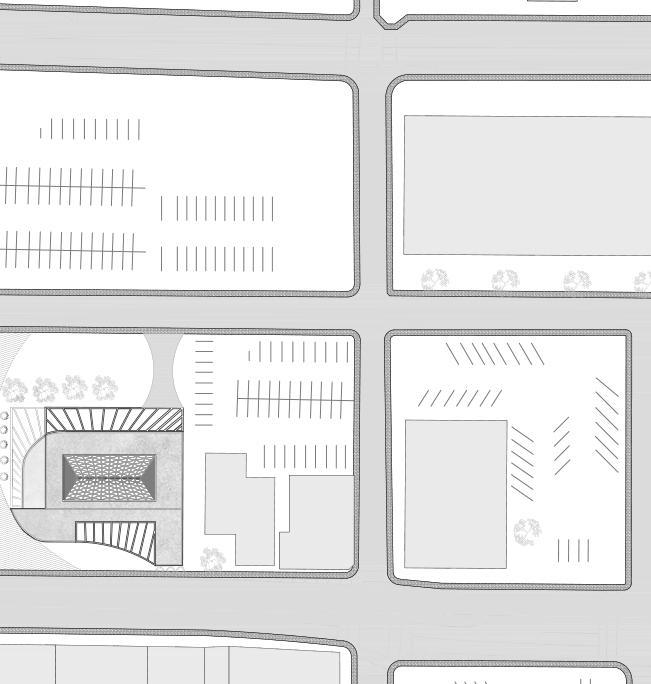
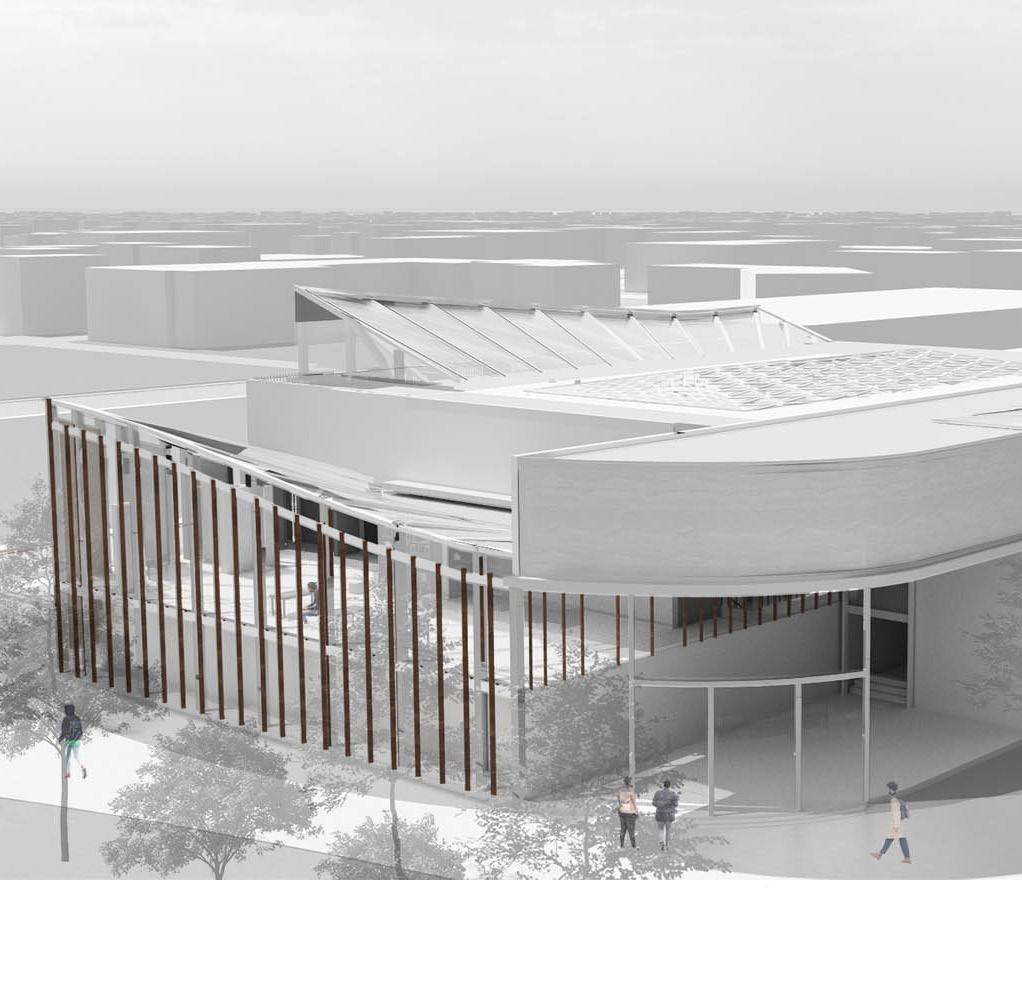
This museum contains a children’s library, exhibition space, and an internal atrium. Tropical vegitation is at the center of the atrium garden using a natural glass sunroof. Wood louvers line the external facade welcoming visitors though the glass doors.
“I still catch glimpses of the soothing light falling on the table, from the window above the shelves giving the image of God’s finger. The place where humans speak to the great minds. of the departed through merely the words they have preserved in this house of treasure.”








Using metal soldering, hand stitching, and pin connections, a fabric study was developed using layered materials to provoke depth. These materials translated into the skin of my design and informed the overall gesture.


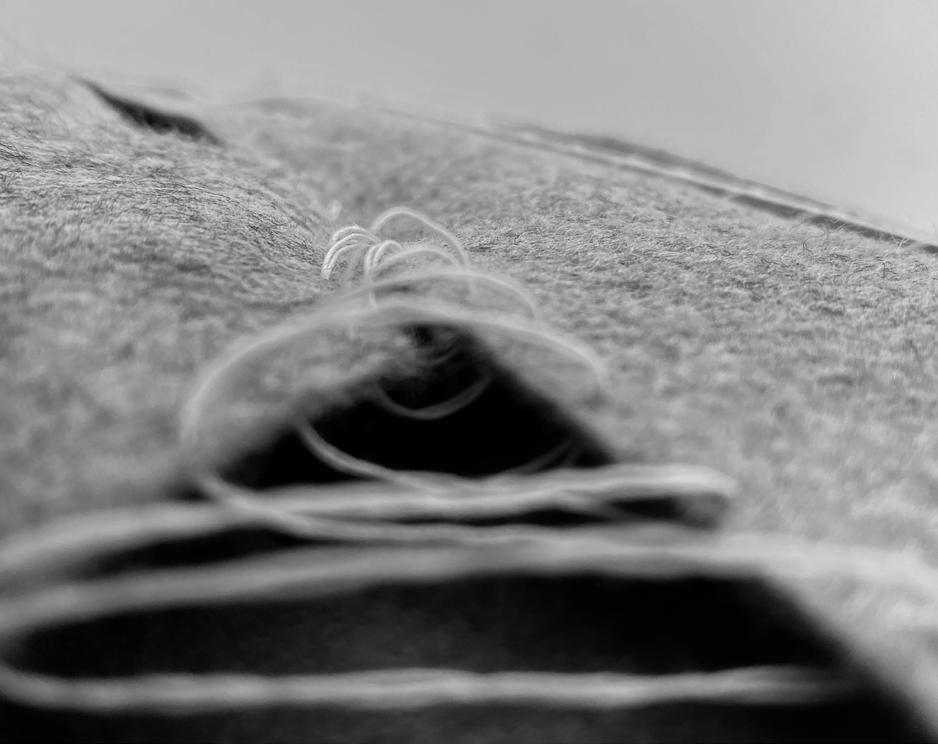

While studying abroad in Italy, our class set out to design public restrooms in Campo Santa Margherita in Venice. Incorporating the statues from the original Scuola into the design was an integral part of this design. A new space was carved out in between the face of the existing building extending out with an angle. The diagramatic drawings outline the relationship of the garden stataue into the entrance of the public restrooms in relation to the plaza.
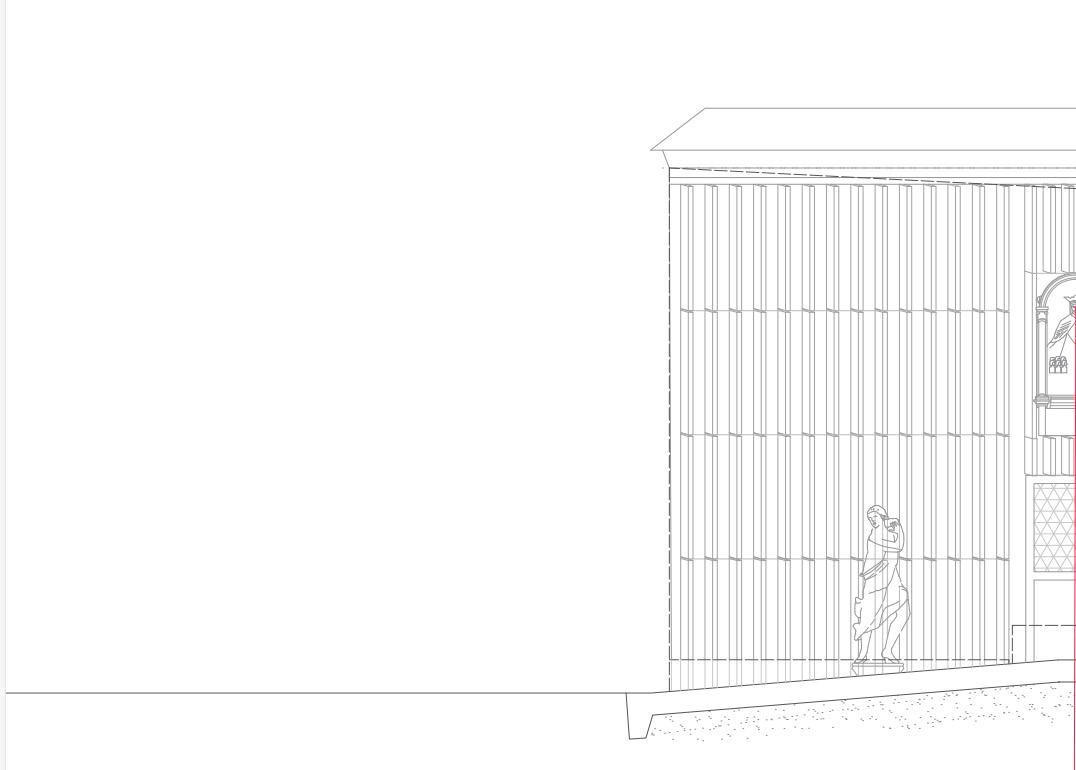

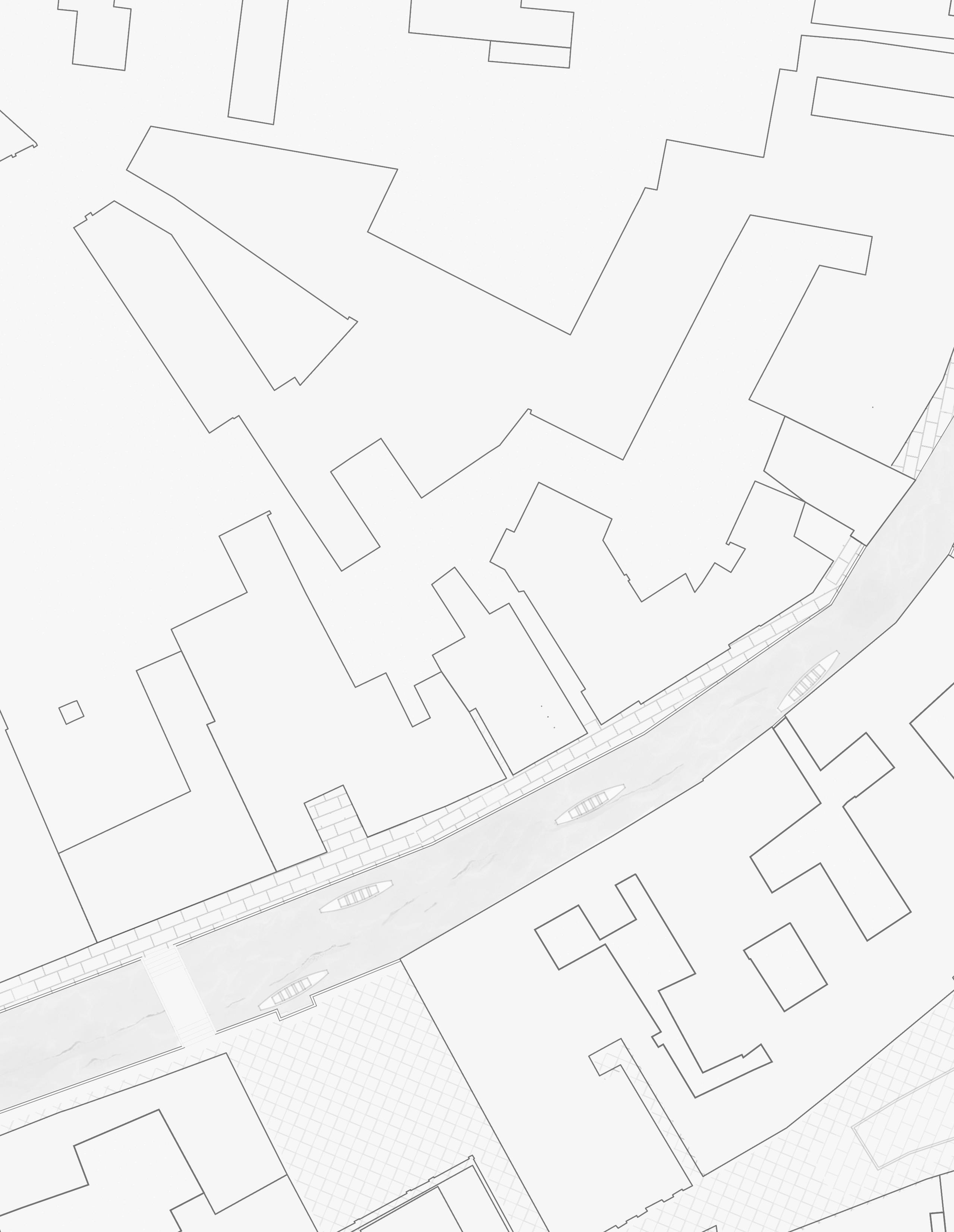

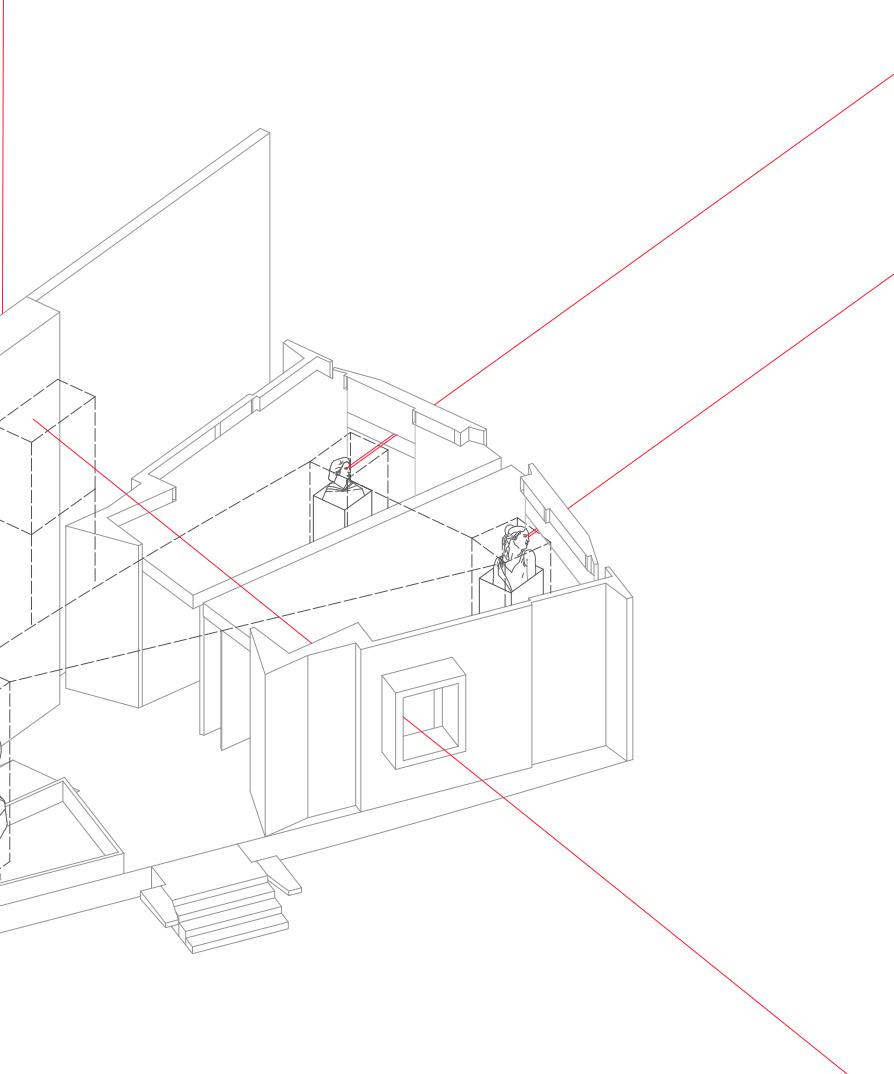

Elevation and Section
This collaborative space was designed to host events for functions with a sunken central area and paired high ceilings.