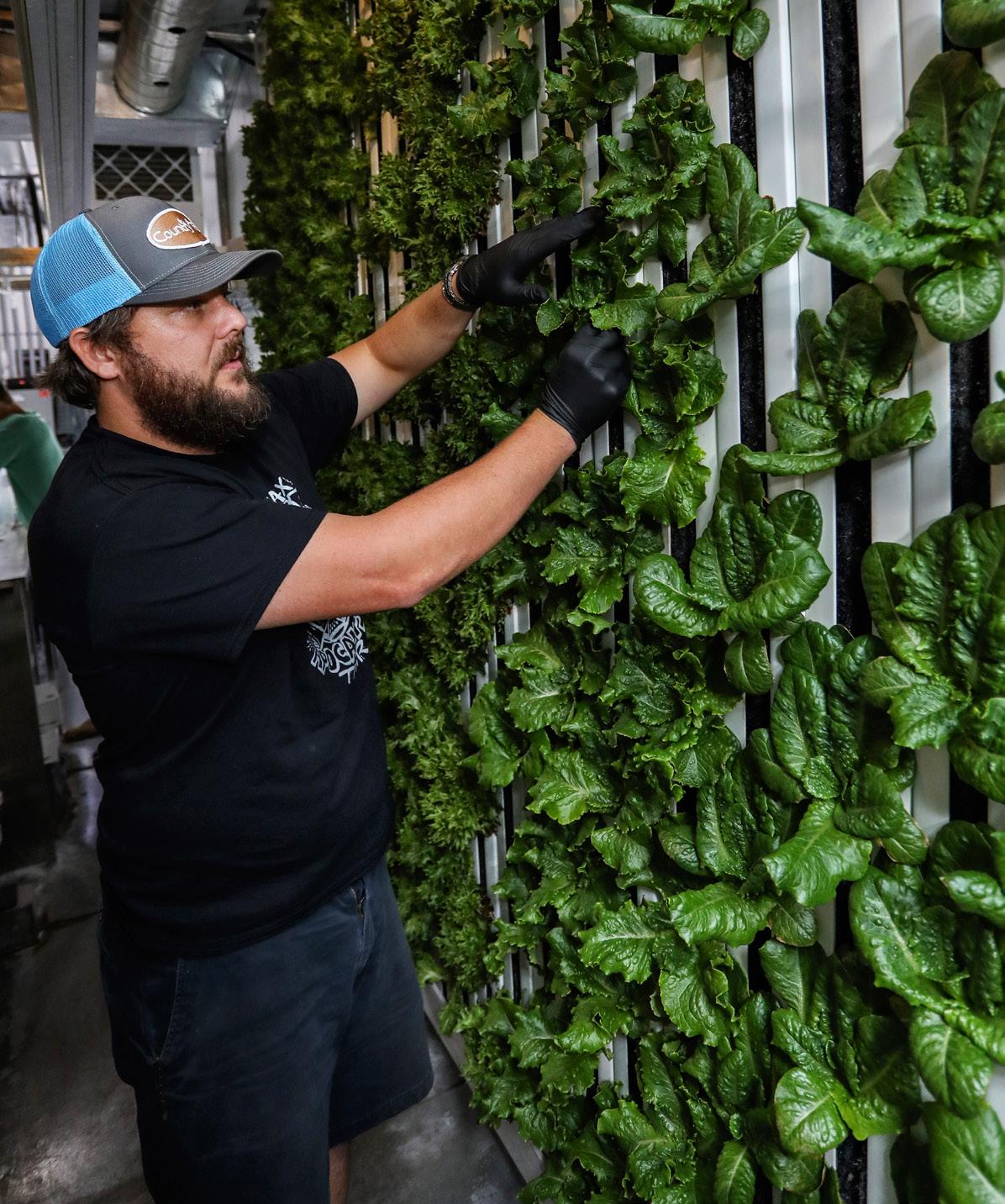
9 minute read
Timeless Beauty Ralph Cowart’s Newly Renovated Neoclassical Southern Home Written by Jenny Starling Foss Photography by Frank Fortune
Timeless Beauty
See Inside Ralph Cowart’s Newly Renovated Neoclassical Southern Home
WRITTEN BY JENNY STARLING FOSS PHOTOGRAPHY BY FRANK FORTUNE
Timeless Beauty
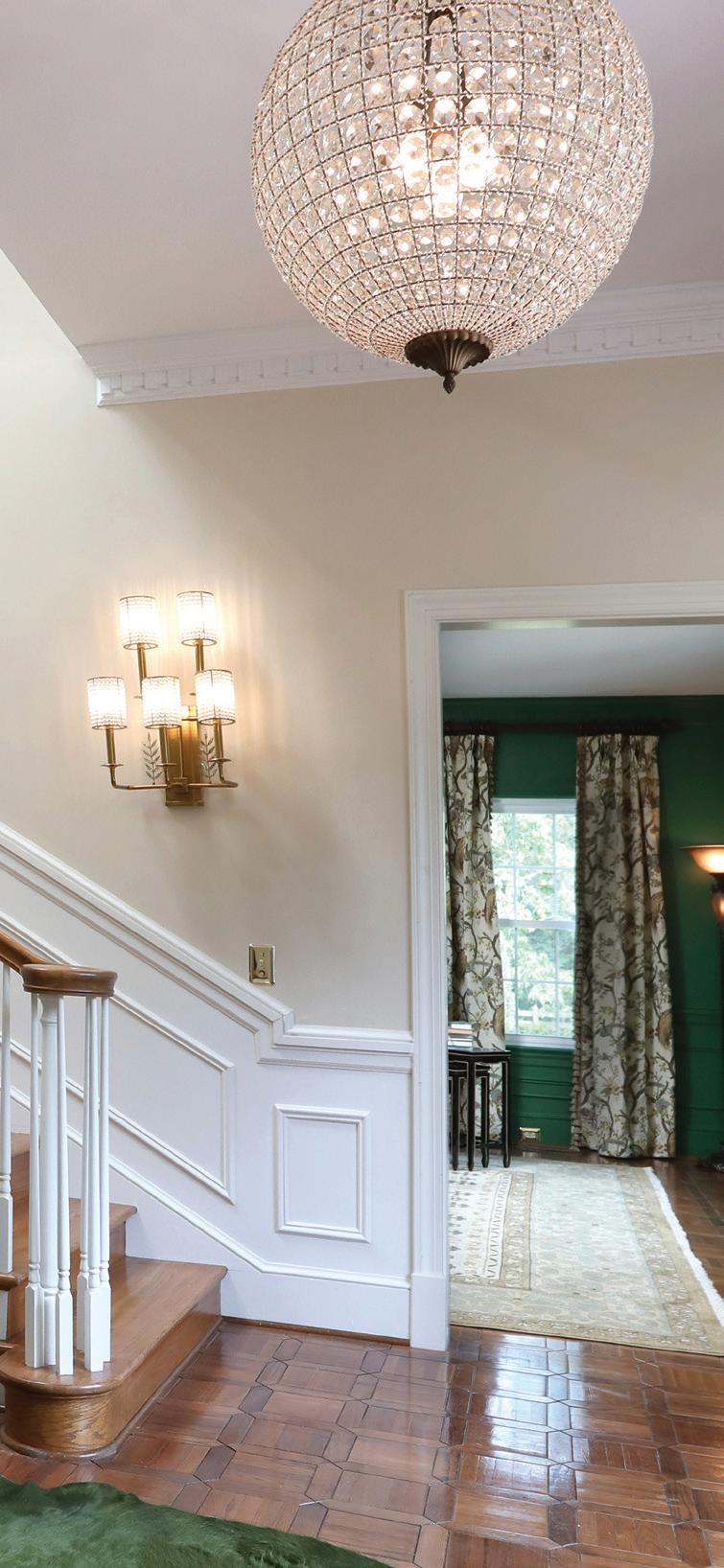
When Statesboro resident Ralph Cowart, co-owner of Southern Manor Assisted Living & Companion Care and The Gardens, first saw the traditional two-story former home of the late Dr. Charles Richardson on the east side of Statesboro, he fell in love with the imposing neoclassical home. Cowart admired the home’s size and its large Doric columns. He liked the home’s placement on a shady corner lot with a spacious pool and entertainment area out back inside multi-leveled walled gardens with wrought iron gates. He inquired about the asking price, but noted that the home had been vacant for several years and would need extensive renovations. When the price was more than he wanted to invest at the time, he passed on purchasing the home. He kept in touch with the realtor, however, and when the price eventually came down two years ago, Cowart bought it.
“I have always loved this home. It has a traditional Southern style that I’m really drawn to,” said Cowart.
Originally from Emmanuel County, Cowart was reared by his grandparents. “I would spend every day with my grandmother and my great aunt,” he said.
Both ladies had a traditionally Southern sensibility about home décor, including an eye for good antique furniture, fashions and collectibles. A style that Cowart readily absorbed. Their influence can now be seen in the lovely home that Cowart has been renovating for the past 18 months, along with several of his own distinctive touches.
“I had to totally replace the flooring throughout, repair some water damage that had occurred and repaint the house both inside and out,” said Cowart. “I went from room to room envisioning how I wanted each space to look and feel, and then got busy selecting the furnishings. Some things I had, and some things I purchased specifically for each room.”
Cowart was resourceful in finding his selections scouring antique stores, estate sales and interior design firms for ideas and original pieces. He pulled together a long list of local artisans to assist him in returning the home to its former grandeur. The result is a lovely blend of family heirlooms, rich fabrics, collections, custom built-ins and accent pieces, which make a grand Southern house, a home.
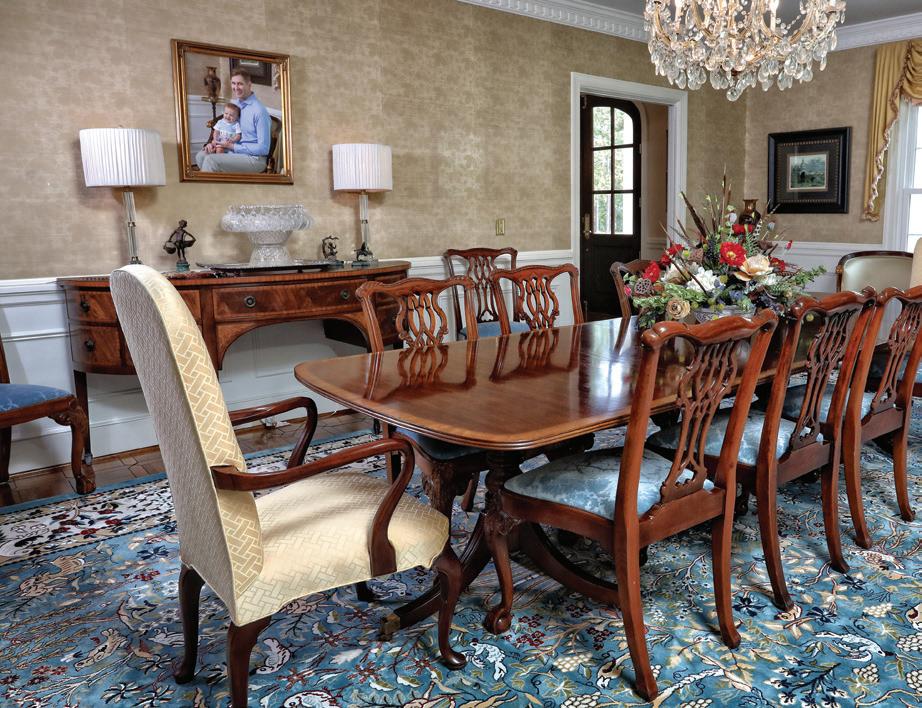

The lovely Georgian style pedestal table in the formal dining room just off the main foyer is from the estate of Mrs. Ollie Dixon and accommodates Cow- art’s love for enter- taining with leaves to expand the seating to 12 guests.. The Chip- pendale chairs are 19th century with serpentine legs and claw feet. He refinished floors throughout the home and added traditional oriental rugs to tie to- gether the rich fabrics used on the seats of the chairs and in the custom draperies. The punchbowl and cups displayed on the buffet are family heirlooms showcased below a portrait of Cowart and his son, Preston. The crystal chandelier is one of many statement light fixtures seen throughout the home.
Dwayne & Marie Blizzard, owners of South Georgia Kitchen & Bath, helped Cowart with the extensive kitchen and bath reno- vations. Together Ralph and Marie drew the layout and design of the kitchen including a large island with seating for four and a breakfast nook. A dated drop ceiling with inset lighting proved to be a design challenge which Cow- art and Blizzard reme- died by inserting a tray ceiling wooden plank inset that they stained as the background for one of the four globe lighting fixtures seen in the foyer, the kitchen and the walk-in closet off of the master bedroom. The marble back- splash, pot filler and custom stove hood were also added, with the top of the hood stained to comple- ment the tray ceiling. Also new are the countertops, cabinets and windows. Glass fronted cabinets to the right of the kitchen showcase Cowart’s china and glassware collections.
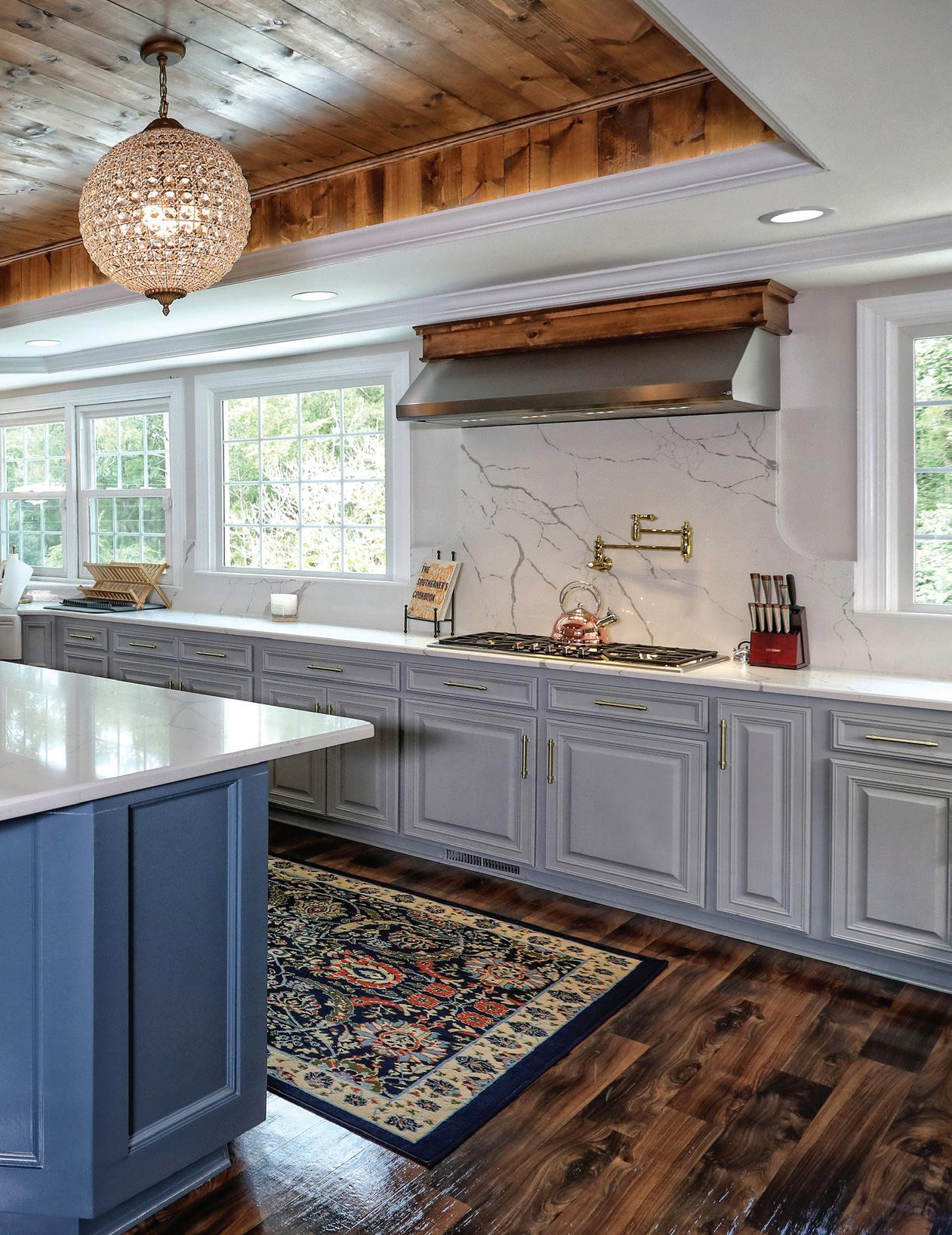
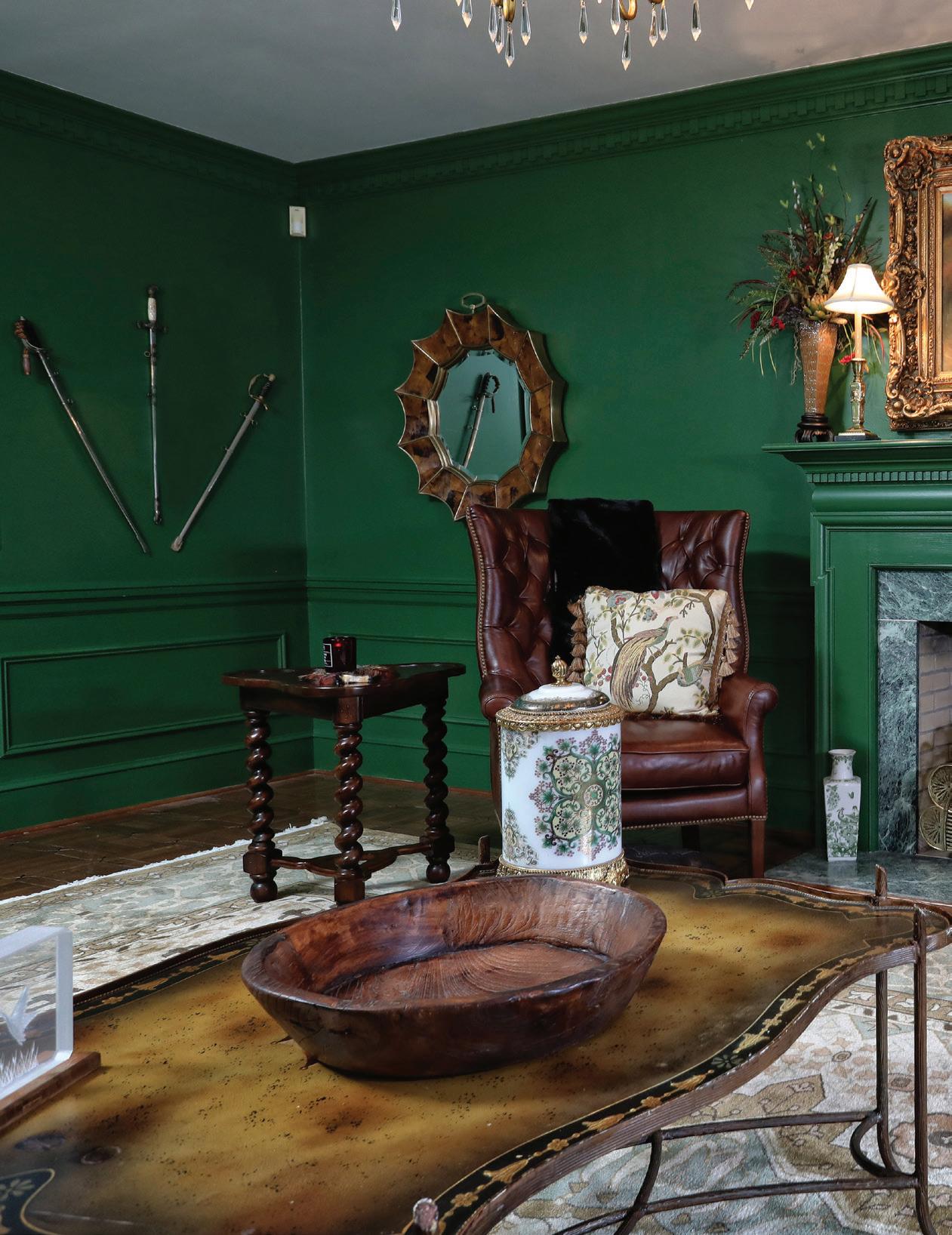
To the right of the foyer is the formal living room, which Cowart chose to arrange with a nod to the sport of hunting, a theme often celebrated in Southern décor and design. With brown leather wing-back arm chairs and a custom green Chesterfield sofa for seating, Cowart added a metal inlaid coffee table with a handcrafted bowl to layer the natural elements. A brass fire screen and bronze urns on the mantel continue the metal accents and help to tie the room together. He chose a hunter green paint for the walls, wainscoting and fireplace surround and mantel which brings out the green marble fireplace inset. The bold choice of color for the room matches the intensity of the dark inlaid parkay flooring. Cowart lightened the mood with a softer Oriental rug and bright custom draperies and throw pillows featuring a background of peacocks and pheasants.
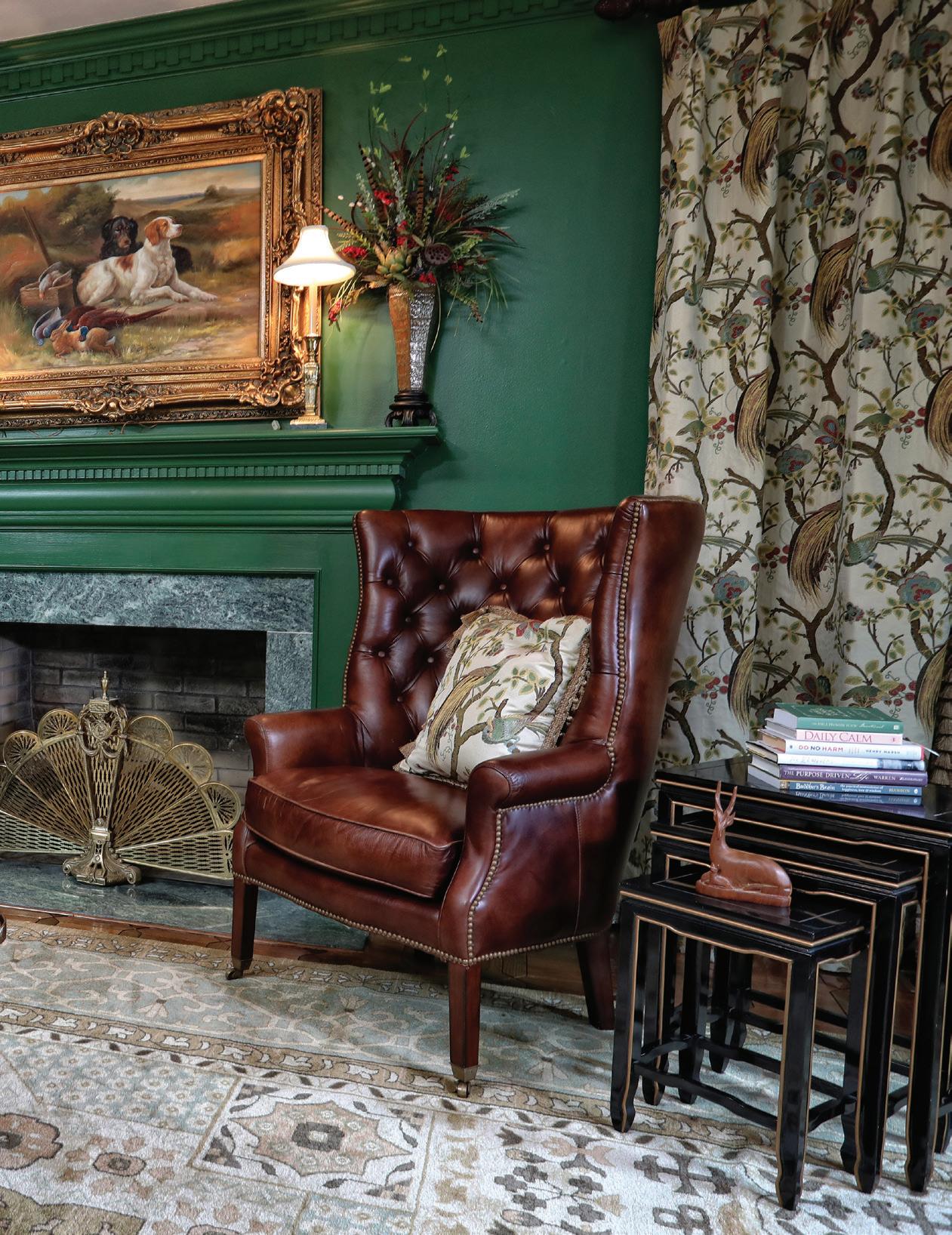
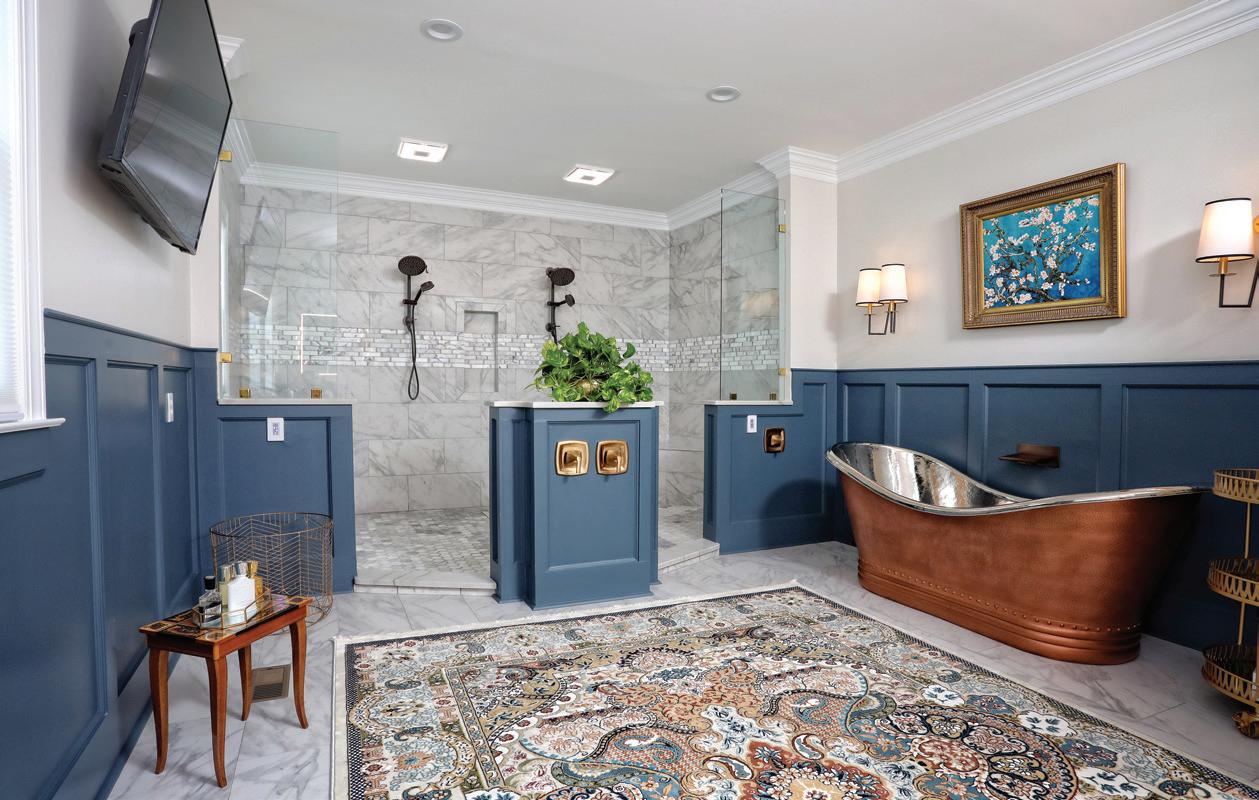
Below there's a small table holding a tray of bath condiments that is actually an antique standing music box with an intricately hand-carved and embellished top, a Christmas gift from Cowart’s friend, Tracy Joiner.
The master bath is located adjacent to the master bedroom downstairs. Cowart thought the original design was too segmented and the layout of the space wasn’t appealing or relaxing to him. “This room was originally divided into a shower stall, small bathtub, and four closets that were quite small,” he said. “It was not somewhere that you dreamed about relaxing after a long day. My vision for this room was a more spa-like environment. Working with John and Marie Blizzard of South Georgia Kitchen & Bath, we were able to acquire a water temperature sustaining copper tub and install a dual control shower with brushed brass showerheads and endless hot water. “What I have enjoyed most is the ambiance this room has in the late evening, with light coming in from the four large windows, or colorful overhead lighting that can be changed or dimmed. Enjoying a hot bath or shower with soft music playing in the background from Bluetooth or a favorite program on the flat screen TV overhead; there isn’t much more you could ask for when winding down after a long day.”
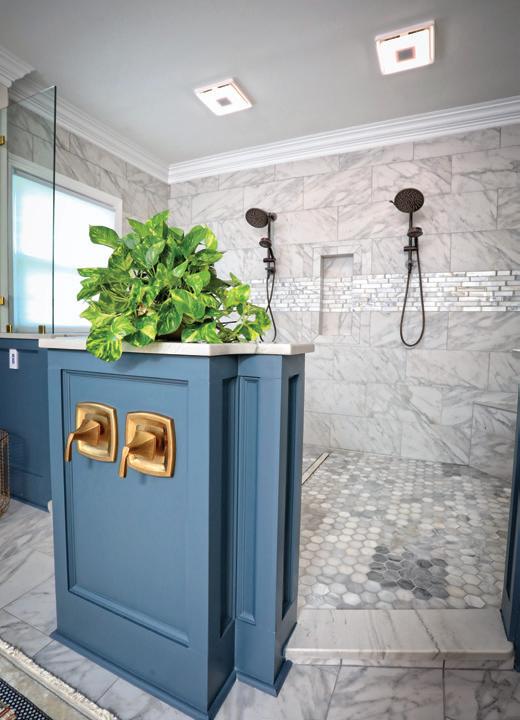
The triple tray cart at the right is a rare find Cowart acquired from one of the suites of the Ritz Carlton in Orlando, Florida, during a renovation there.
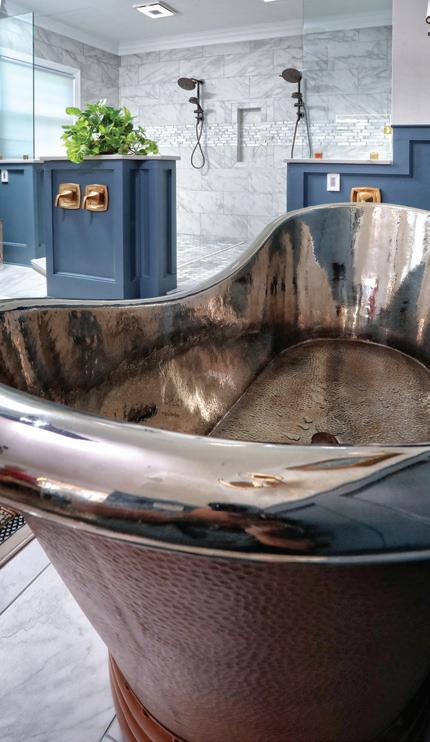
Cowart obtained the three imposing mirrors mounted on the side wall of the master bedroom from Bergdorf Goodman’s New York men’s dressing parlor. He removed the bottom stands and painted the frames gold to complement the custom bedding and draperies. The cushions of the two arm chairs in the seating area at the foot of the bed were covered with a dotted teal fabric to match the bold teal walls which were trimmed in white. The antique classic American 19th century empire sofa was purchased at Heirloom on South Main Street and recovered in a soft white with bolster pillows. The Virginia rice four-poster bed was purchased at Denmark’s furniture about ten years ago.
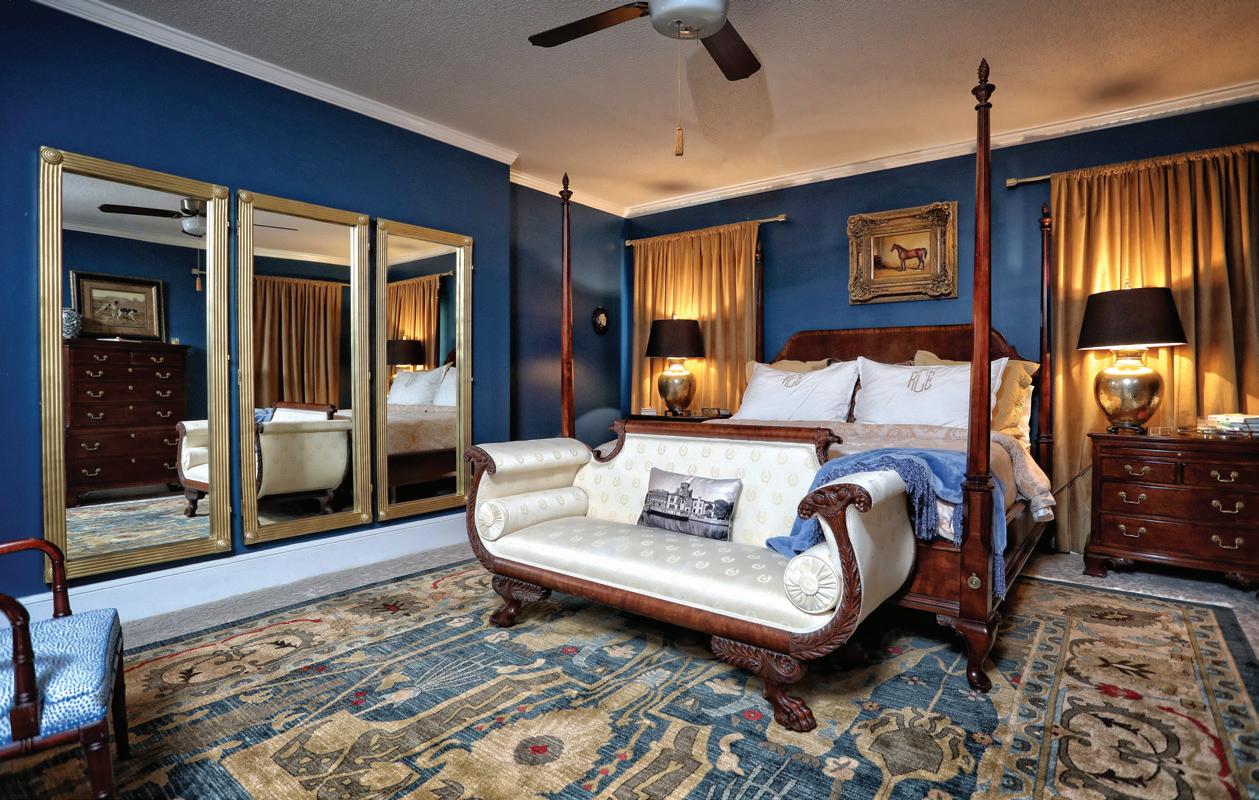
The walk-in closet is a small bedroom space repurposed to hold Cowart’s cloths and a grouping of shopping bags that he has collected. Cowart added a custom lighted cabinet to display his collection of Louis Vuitton bags. The collection started with some pieces he inherited from his grandmother, to which Cowart has added several bags over the years. Shelves on the wall display his collection of cuff links and other treasures. The large globe lighting fixture matches the one in the foyer.

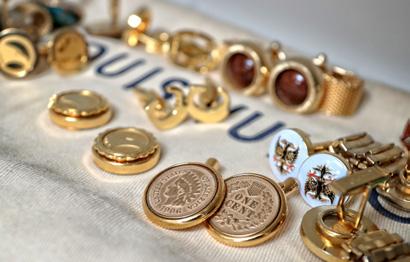

The guest bedroom is a showcase of family treasures. The leather rocker belonged to Ralph’s grandmother and the needle point chair is also an heirloom. A black fabric backdrop was added to the wall behind the bed for drama and to give the room added depth. The fabric covered headboard stands out between two lyre marble topped side tables. Cowart chose to preserve the paneling in the family room, which along with the built-in bookcases, makes the comfortable gathering space have the feel of a library or study. Two wingback leather chairs add to the reading room atmosphere as does the large Audubon bird print on the wall behind the large Henredon sofa which adds comfortable seating for reading or watching television. A caribou rug is layered beneath the metal and glass coffee table to add to the depth of textures seen throughout the room.
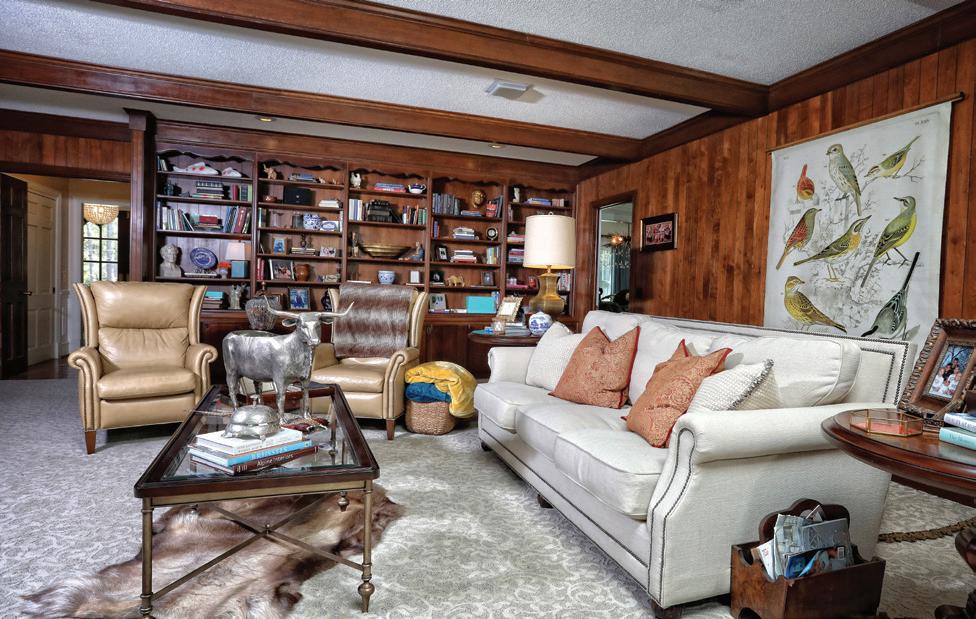
A perfect sense of symmetry and balance is maintained at the front entrance to the home. The custom Palladian glass paned double doors were custom made and installed by Lanier Mill Works and replace a single solid wood door at the front entrance. A herringbone brick porch was added in contrast to the painted white brick finish on the exterior of the home. A pair of whippets guard the entrance, while a half dozen white rocking chairs keep the porch inviting. The Doric columns add a feeling of grandeur to the home’s entryway set off by trimmed boxwood hedges on either side.
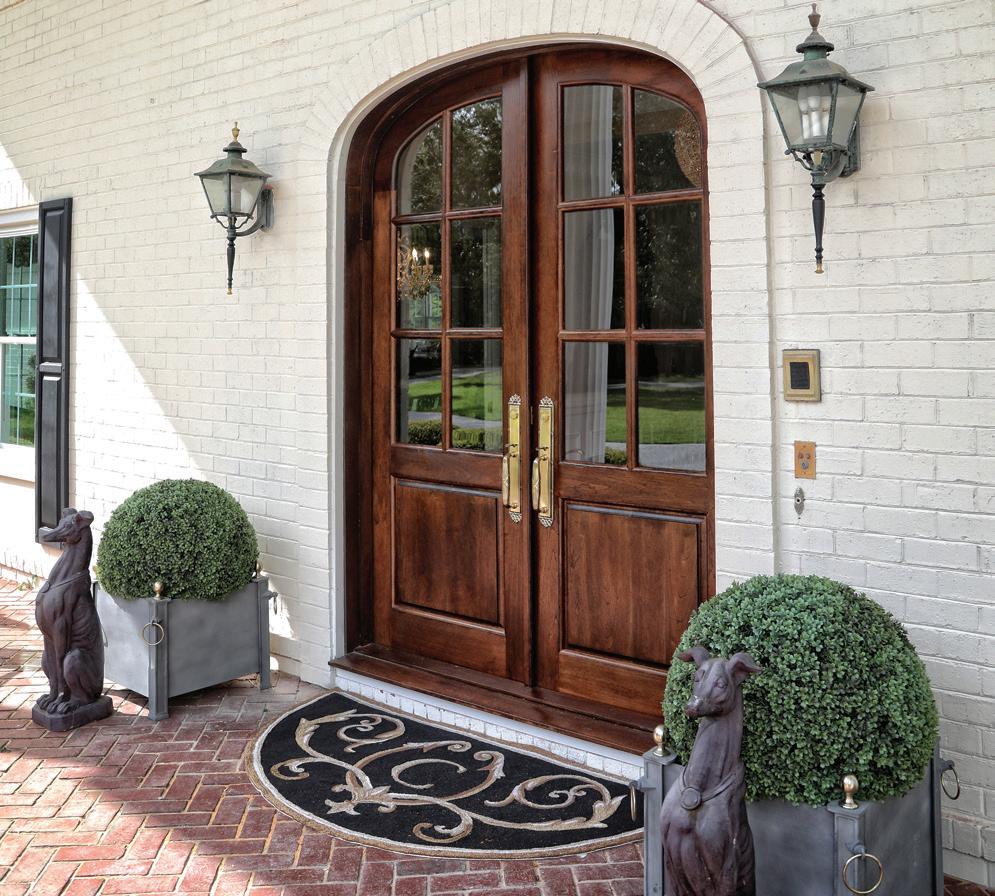
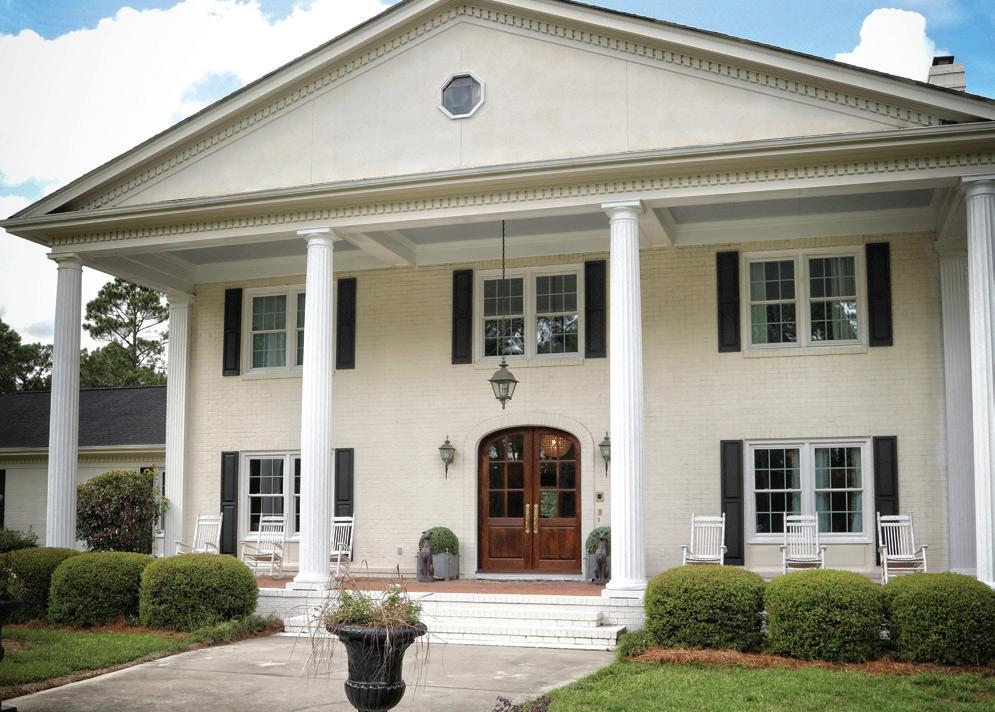
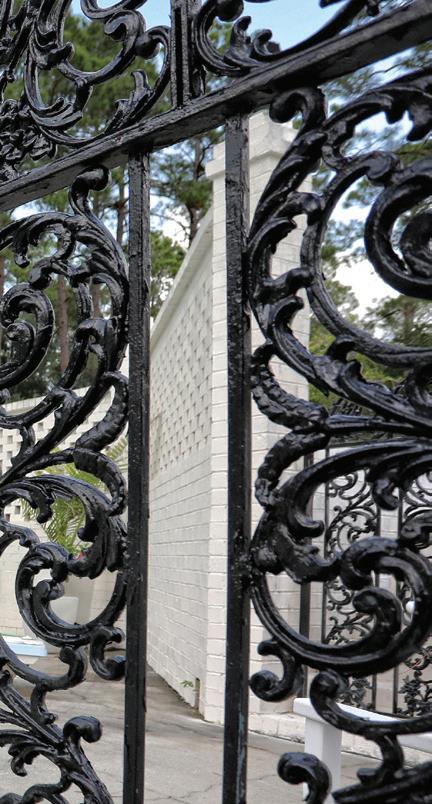
At the pool wrought iron gates open to walled gardens and relaxing lounge chairs. The beach ball colored chair cushions give a retro feel to the large deck area which has ample room for entertaining. Steps lead down from the back porch of the home to the pool area, which is on the basement level. Small trees and traditional plantings of roses, crepe myrtles, dogwoods, boxwoods and azaleas fill in the corners of the expansive back yard surrounded by tall pine trees. The stately privacy fencing and the hand wrought gates give the setting a feeling of old world glamour in which to relax and enjoy the warm South Georgia sunshine. S
A Vacation A Vacation Right at Home Right at Home
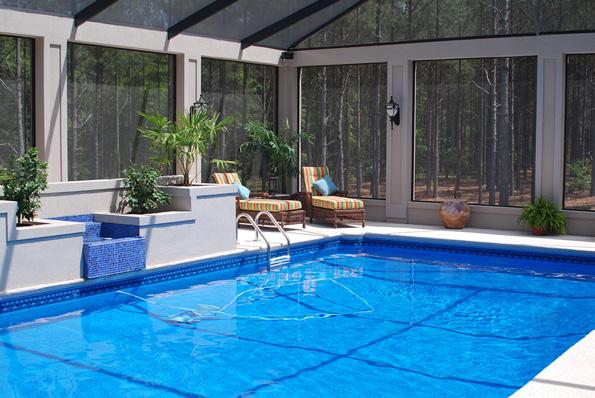
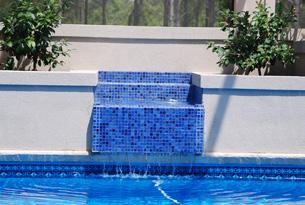
ADD A BEAUTIFUL POOL, SPA OR PATIO TO YOUR HOME!
CALL FOR YOUR FREE IN HOME CONSULTATION!

METTER, GEORGIA
912.685.5411 • 1.888.349.9511
RINCON, GEORGIA
912.826.1997 • 1.800.546.8168
BANDMPOOLS.COM
FLOORING & HOME DECOR that inspire
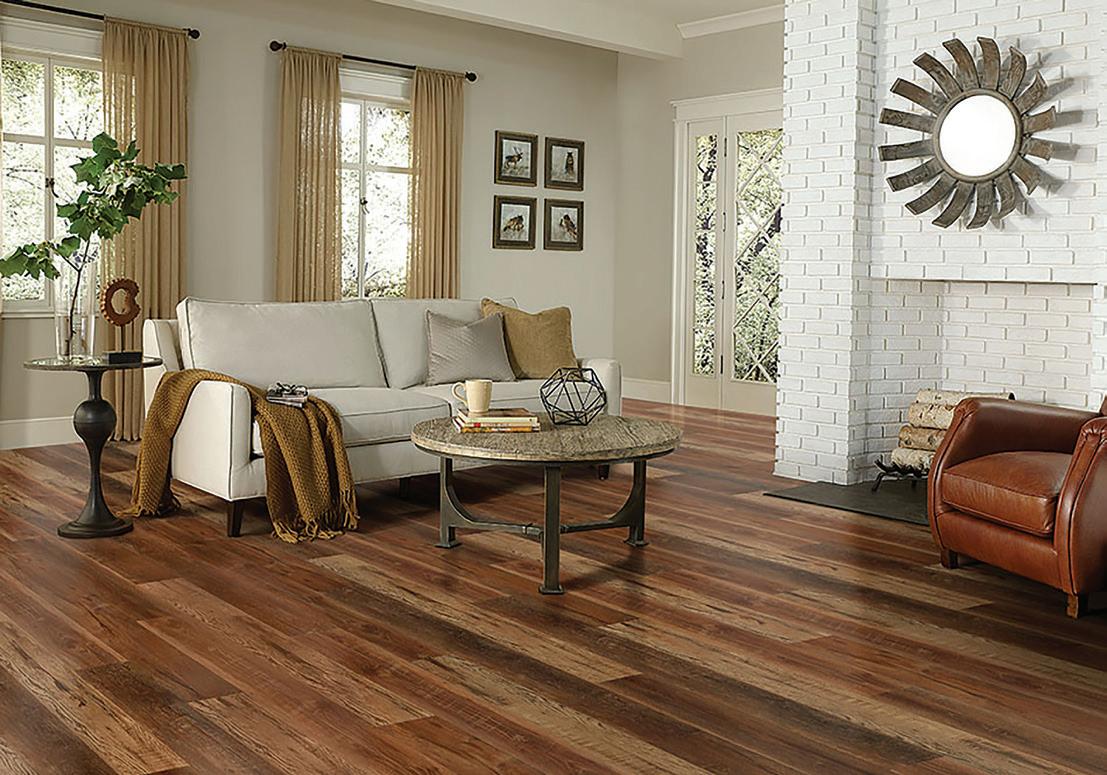
THE WAREHOUSE 912.681.4465 | WAREHOUSEBORO.COM | 8550 US-301, STATESBORO, GA








