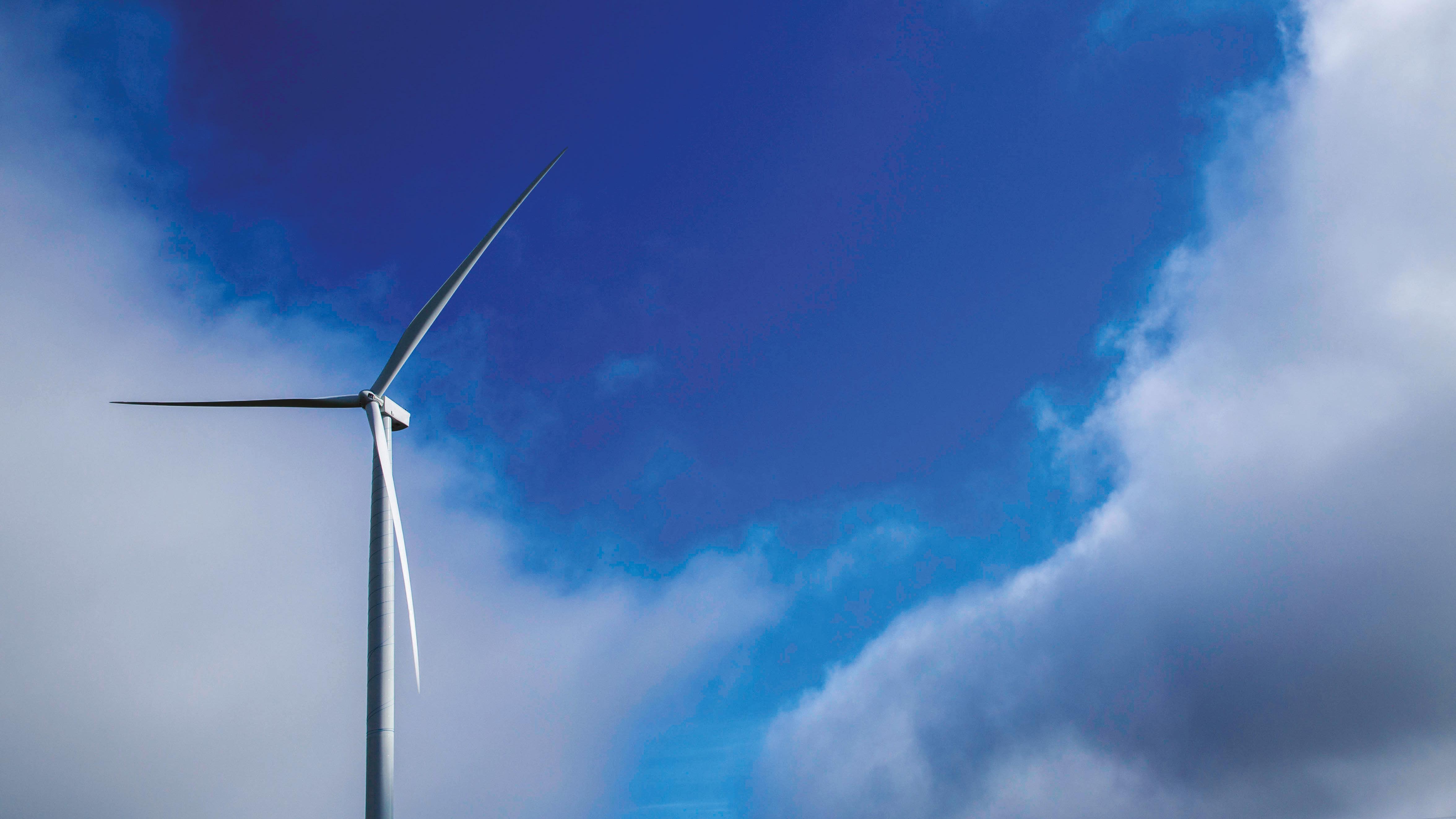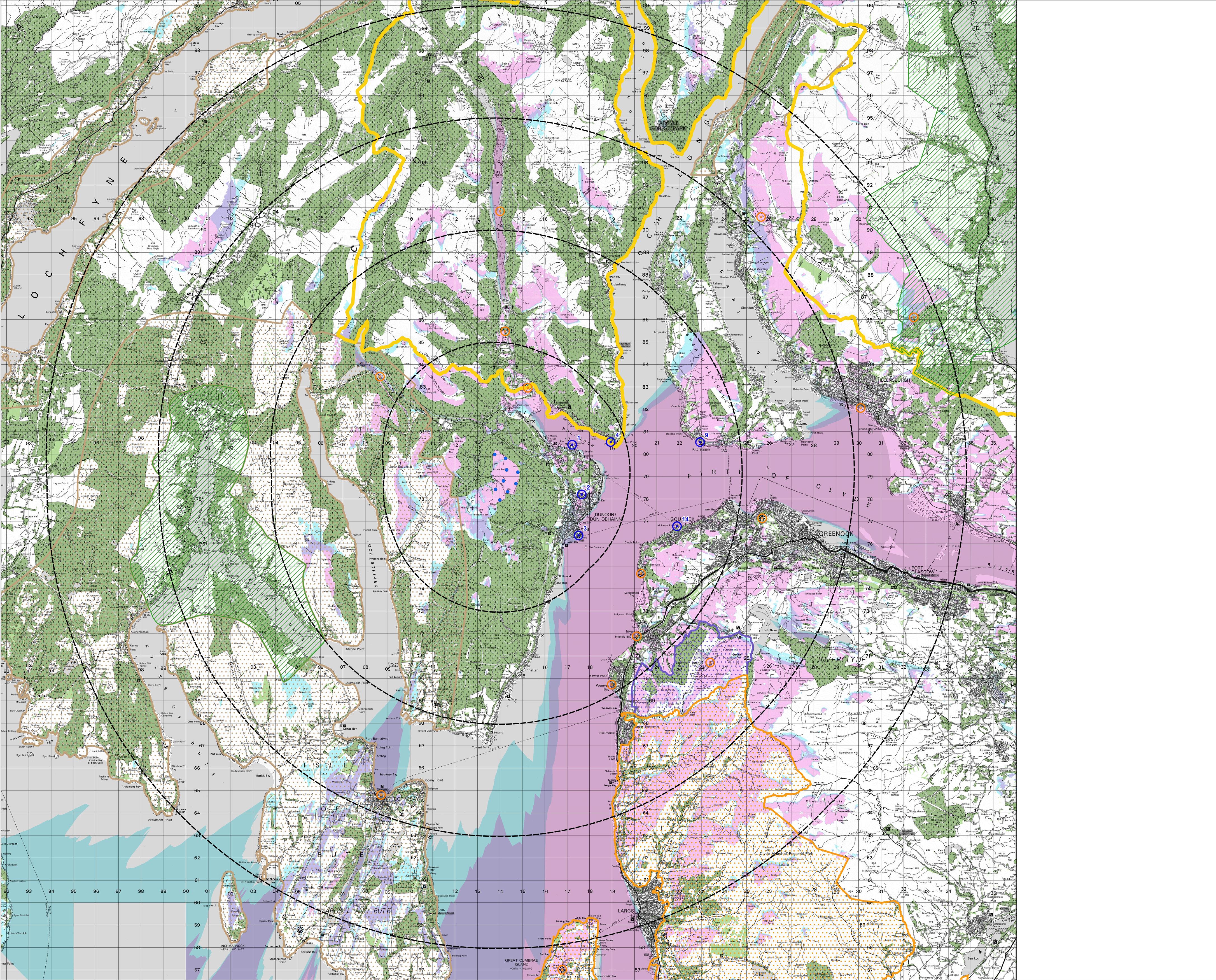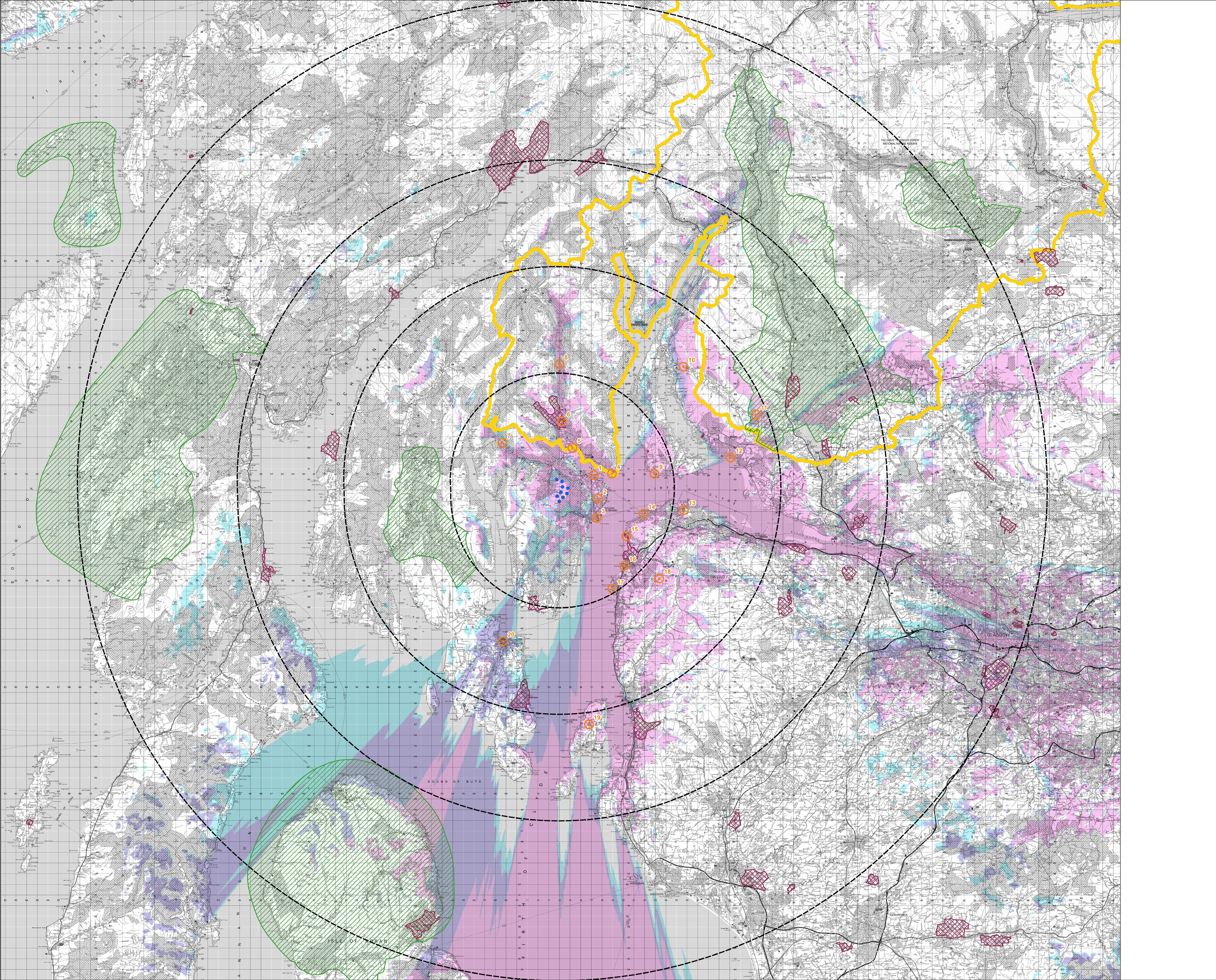

GIANT’S BURN WIND
FARM VIEWPOINTS
15 April – 5 May 2024
Viewpoints Zone of Theoretical Visibility (ZTV) – Screened Model

Six visualisations from local viewpoints have been provided to demonstrate how the proposed wind farm could look based on the current proposal of up to 9 turbines up to 200m to blade tip height. These illustrations provide a good representation of the current plans from several local viewpoints.
We are in the process of agreeing representative viewpoint locations with Argyll and Bute Council, Inverclyde Council and NatureScot to ensure the most suitable locations are selected to illustrate any visual effects of the wind farm. As the turbines are over 150m to tip height and will require aviation lighting, night time viewpoint locations are also being agreed.
We will hold another exhibition later this year. We expect the viewpoint locations to be agreed prior to the second exhibition and there will be another opportunity to view a selection of visualisations at that time.
A full set of visualisations for each agreed viewpoint, which includes a baseline photo, a wireline and a photomontage of how the wind farm may look, will be provided as part of the Environmental Impact Assessment Report (EIAR) submitted as part of the application for the wind farm.
The ZTV illustrates the theoretical visibility of the Proposed Development, based on what is referred to as a screened model. It includes the screening effect of ground cover features, such as topography, woodland, vegetation and buildings, which can reduce the extent of actual visibility of wind turbines from some locations.

Key Proposed Turbine – 200m tip
Distance from site (5, 10, 15, 20km)
Loch Lomond and the Trossachs National Park
National Scenic Areas
Gardens and Designed Landscapes
Area of Panoramic Quality
Special Landscape Area
Local Landscape Area
Woodland No.
Photomantage provided
1 Lazaretto Point Ardnadam
2 Dunoon Ardenslate Road
3 Dunoon Castle
4 Strone Pier
9 Kilcreggan

14 McInroy’s Point Gourock
Other viewpoints proposed at scoping
1 4 2 3 14 9 0 5 10 Crown Copyright 2024. All rights reserved. Ordnance Survey licence no. 01000428420
of Turbines Theoretically Visible 1 3 turbines 4 6 turbines 7 9 turbines
Viewpoints Zone of Theoretical Visibility (ZTV) – ‘Bare Earth’ Model

The image opposite is known as a Bare Earth Zone of Theoretical Visibility (ZTV). The image shows theoretically how many turbines you may be able to see, whether that is a full turbine or just a tip, from each location on the plan if there are no buildings or trees etc within the surroundings.


The image on the previous page shows the screened version of the ZTV, and the image takes into account topography, woodlands and buildings. As not all localised features are taken into account i.e. hedgerows or individual trees, the actual extent of visibility on the ground may be less that that suggested on the plan.
The ZTV illustrates the theoretical visibility of the Proposed Development, based on what is referred to as a “bare earth” model. It does not include the screening effect of ground cover features, such as woodland, vegetation and buildings, which can reduce the extent of actual visibility of wind turbines from some locations.


Turbine – 200m tip Distance from site (10, 20, 30, 45km)
Loch Lomond and the Trossachs National Park National Scenic Areas
Designed Landscapes
Visible
Photomontage provided
1 Lazaretto Point Ardnadam 2 Dunoon Ardenslate Road 3 Dunoon Castle 4 Strone Pier 9 Kilcreggan
14 McInroy’s Point Gourock
Other viewpoints proposed at scoping Key
Do m N m e V o A h C e e B A p v B Da e S k a UK Ab n L D w g B 1 0 0 0 @ 1 S a e u 1 a e o n Z V d Do m n T G a u W n a m P c Nam u 1M M M 7 9 2 2 e T n m 3 4 m e V w o m n a h T P S A a e a d a o e b a p - 0 - b e - b e - b e e o u d om O n c u e m p d a @ ow C p h 2 A g e e n e n m 1 0 1 7 O d n o pu e d o e y e u w o n y A u Q w e m m m o o n m d n a e o M y b o u n T E v u n h o b 5 d a n h a 0 U o - -b 0 b e e e m T S - - - M 14 3 1 4 15 13 12 11 10 16 18 17 19 20 7 0 10 9 Crown Copyright 2024. All rights reserved. Ordnance Survey licence no. 01000428420
Proposed
Gardens and
No. of Turbines Theoretically
1 3 turbines 4 6 turbines 7 9 turbines



VIEW WITH WIREFRAME
Viewpoint Location: Viewpoint Elevation: View Direction: Nearest Turbine: Field of View: Principal Distance: E217176 N680399 2m AOD 248° 2.7km Viewpoint 01: Lazaretto Point Ardnadam
1a Wireline drawing 90° (cylindrical) 522mm Extent of Central 50mm frame used to construct panorama Extent of 53.5 Planar Panorama Camera: Lens: Camera Height: Date and Time: Canon EOS 5D Mark III Canon 50mm f1.4 1.5 AGL 26/02/2024 10:12
Viewpoint 1: Lazaretto Point Ardnadam CURRENT
Photo showing current view.
Figure:


Wireframe showing current proposed layout.
Based on current proposal of 9 @ 200m to blade tip height. Viewpoint
WIREFRAME
Viewpoint Location: Viewpoint Elevation: View Direction: Nearest Turbine: Field of View: Principal Distance: E217176 N680399 2m AOD 248° 2.7km
Wireline drawing 53.5° (planar) 812.5mm 841 x 297mm 820 x 260mm Paper size: Printed image size: b
1: Lazaretto Point Ardnadam
Viewpoint 01: Lazaretto Point Ardnadam Figure: 1a


Photomontage showing current proposed layout.
Based on current proposal of 9 @ 200m to blade tip height. Viewpoint 1: Lazaretto Point Ardnadam
PREDICTED VIEW
Viewpoint Location: Viewpoint Elevation: View Direction: Nearest Turbine: Field of View: Principal Distance: E217176 N680399 2m AOD 248° 2.7km
1a 53.5° (planar) 812.5mm 841 x 297mm 820 x 260mm Paper size: Printed image size: Camera: Lens: Camera Height: Date and Time: Canon EOS 5D Mark III Canon 50mm f1.4 1.5 AGL 26/02/2024 10:12 c
Viewpoint 01: Lazaretto Point Ardnadam Figure:



VIEW WITH WIREFRAME Viewpoint Location: Viewpoint Elevation: View Direction: Nearest Turbine: Field of View: Principal Distance: E217698 N678296 42m AOD 278° 3.0km Viewpoint 02: Dunoon Ardenslate Road Figure: 2a Wireline drawing 90° (cylindrical) 522mm Extent of Central 50mm frame used to construct panorama Extent of 53.5 Planar Panorama Camera: Lens: Camera Height: Date and Time: Canon EOS 5D Mark III Canon 50mm f1.4 1.5 AGL 26/02/2024 12:15
Photo showing current view. Viewpoint 2: Dunoon Ardenslate Road CURRENT


Wireframe showing current proposed layout.
Based on current proposal of 9 @ 200m to blade tip height.
WIREFRAME Viewpoint 2: Dunoon Ardenslate Road
Viewpoint Location: Viewpoint Elevation: View Direction: Nearest Turbine: Field of View: Principal Distance: E217698 N678296 42m AOD 278° 3.0km
Road
53.5° (planar) 812.5mm 841 x 297mm 820 x 260mm Paper size: Printed image size: b
Viewpoint 02: Dunoon Ardenslate
Figure: 2a Wireline drawing


Photomontage showing current proposed layout.
Based on current proposal of 9 @ 200m to blade tip height.
PREDICTED VIEW Viewpoint 2: Dunoon Ardenslate Road
Viewpoint Location: Viewpoint Elevation: View Direction: Nearest Turbine: Field of View: Principal Distance: E217698 N678296 42m AOD 278° 3.0km Viewpoint 02: Dunoon Ardenslate Road Figure: 2a 53.5° (planar) 812.5mm 841 x 297mm 820 x 260mm Paper size: Printed image size: Camera: Lens: Camera Height: Date and Time: Canon EOS 5D Mark III Canon 50mm f1.4 1.5 AGL 26/02/2024 12:15 c



CURRENT VIEW WITH WIREFRAME Viewpoint Location: Viewpoint Elevation: View Direction: Nearest Turbine: Field of View: Principal Distance: E217506 N676380 9m AOD 308° 3.6km Viewpoint 03: Dunoon Castle Figure: 3a Wireline drawing 90° (cylindrical) 522mm Extent of Central 50mm frame used to construct panorama Extent of 53.5 Planar Panorama a Camera: Lens: Camera Height: Date and Time: Canon EOS 5D Mark III Canon 50mm f1.4 1.5 AGL 26/02/2024 13:00
Viewpoint 3: Dunoon Castle Photo showing current view.


Wireframe showing current proposed layout.
Based on current proposal of 9 @ 200m to blade tip height. Viewpoint 3: Dunoon Castle
WIREFRAME
Viewpoint Location: Viewpoint Elevation: View Direction: Nearest Turbine: Field of View: Principal Distance: E217506 N676380 9m AOD 308° 3.6km
53.5° (planar) 812.5mm 841 x 297mm 820 x 260mm Paper size: Printed image size: b
Viewpoint 03: Dunoon Castle Figure: 3a Wireline drawing


Photomontage showing current proposed layout.
Based on current proposal of 9 @ 200m to blade tip height. Viewpoint 3: Dunoon Castle
PREDICTED VIEW
Viewpoint Location: Viewpoint Elevation: View Direction: Nearest Turbine: Field of View: Principal Distance: E217506 N676380 9m AOD 308° 3.6km Viewpoint 03: Dunoon Castle Figure: 3a 53.5° (planar) 812.5mm 841 x 297mm 820 x 260mm Paper size: Printed image size: Camera: Lens: Camera Height: Date and Time: Canon EOS 5D Mark III Canon 50mm f1.4 1.5 AGL 26/02/2024 13:00



CURRENT VIEW WITH WIREFRAME Viewpoint Location: Viewpoint Elevation: View Direction: Nearest Turbine: Field of View: Principal Distance: E218879 N680530 0m AOD 261.2° 4.3km Viewpoint 04: Strone Pier Figure: 4a Wireline drawing 90° (cylindrical) 522mm Extent of Central 50mm frame used to construct panorama Extent of 53.5 Planar Panorama Camera: Lens: Camera Height: Date and Time: Canon EOS 5D Mark III Canon 50mm f1.4 1.5 AGL 26/02/2024 10:57
Viewpoint 4: Strone Pier Photo showing current view.


Wireframe showing current proposed layout.
Based on current proposal of 9 @ 200m to blade tip height.
WIREFRAME
Viewpoint Location: Viewpoint Elevation: View Direction: Nearest Turbine: Field of View: Principal Distance: E218879 N680530 0m AOD 261.2° 4.3km
53.5° (planar) 812.5mm 841 x 297mm 820 x 260mm Paper size: Printed image size: b
Viewpoint 4: Strone Pier
Viewpoint 04: Strone Pier Figure: 4a Wireline drawing


Photomontage showing current proposed layout.
Based on current proposal of 9 @ 200m to blade tip height.
PREDICTED VIEW
Viewpoint Location: Viewpoint Elevation: View Direction: Nearest Turbine: Field of View: Principal Distance: E218879 N680530 0m AOD 261.2° 4.3km
04:
a 53.5° (planar) 812.5mm 841 x 297mm 820 x 260mm Paper size: Printed image size: Camera: Lens: Camera Height: Date and Time: Canon EOS 5D Mark III Canon 50mm f1.4 1.5 AGL 26/02/2024 10:57
Viewpoint 4: Strone Pier
Viewpoint
Strone Pier Figure: 4



CURRENT VIEW WITH WIREFRAME Viewpoint Location: Viewpoint Elevation: View Direction: Nearest Turbine: Field of View: Principal Distance: E222903 N680531 0m AOD 260° 8.2km Viewpoint 09: Kilcreggan Figure: 5a Wireline drawing 90° (cylindrical) 522mm Extent of Central 50mm frame used to construct panorama Extent of 53.5 Planar Panorama a Camera: Lens: Camera Height: Date and Time: Canon EOS 5D Mark III Canon 50mm f1.4 1.5 AGL 26/02/2024 08:20
Viewpoint 9: Kilcreggan Photo showing current view.


Wireframe showing current proposed layout.
Based on current proposal of 9 @ 200m to blade tip height.
WIREFRAME
Viewpoint Location: Viewpoint Elevation: View Direction: Nearest Turbine: Field of View: Principal Distance: E222903 N680531 0m AOD 260° 8.2km
53.5° (planar) 812.5mm 841 x 297mm 820 x 260mm Paper size: Printed image size: b
Viewpoint 9: Kilcreggan
Viewpoint 09: Kilcreggan Figure: 5a Wireline drawing


Photomontage showing current proposed layout.
Based on current proposal of 9 @ 200m to blade tip height.
PREDICTED VIEW
Viewpoint Location: Viewpoint Elevation: View Direction: Nearest Turbine: Field of View: Principal Distance: E222903 N680531 0m AOD 260° 8.2km Viewpoint 09: Kilcreggan
5a 53.5° (planar) 812.5mm 841 x 297mm 820 x 260mm Paper size: Printed image size: Camera: Lens: Camera Height: Date and Time: Canon EOS 5D Mark III Canon 50mm f1.4 1.5 AGL 26/02/2024 08:20 c
Viewpoint 9: Kilcreggan
Figure:



CURRENT VIEW WITH WIREFRAME Viewpoint Location: Viewpoint Elevation: View Direction: Nearest Turbine: Field of View: Principal Distance: E221892 N676788 4m AOD 286° 7.4km
14: McInroy’s Point Gourock
Wireline drawing 90° (cylindrical) 522mm Extent of Central 50mm frame used to construct panorama Extent of 53.5 Planar Panorama a Camera: Lens: Camera Height: Date and Time: Canon EOS 5D Mark III Canon 50mm f1.4 1.5 AGL 26/02/2024 14:23
Viewpoint 14: McInroy’s Point Gourock
Viewpoint
Figure: 6a
Photo showing current view.


Wireframe showing current proposed layout.
Based on current proposal of 9 @ 200m to blade tip height.
WIREFRAME
Viewpoint Location: Viewpoint Elevation: View Direction: Nearest Turbine: Field of View: Principal Distance: E221892 N676788 4m AOD 286° 7.4km
Viewpoint 14: McInroy’s Point Gourock
Wireline drawing 53.5° (planar) 812.5mm 841 x 297mm 820 x 260mm Paper size: Printed image size: b
Viewpoint 14: McInroy’s Point Gourock Figure:
6a
CURRENT VIEW WITH WIREFRAME


Photomontage showing current proposed layout.
Based on current proposal of 9 @ 200m to blade tip height. Viewpoint
Return to the Virtual Exhibition
Viewpoint Location: Viewpoint Elevation: View Direction: Nearest Turbine: Field of View: Principal Distance: E221892 N676788 4m AOD 286° 7.4km Viewpoint 14: McInroy’s Point Gourock Figure: 6a 53.5° (planar) 812.5mm 841 x 297mm 820 x 260mm Paper size: Printed image size: Camera: Lens: Camera Height: Date and Time: Canon EOS 5D Mark III Canon 50mm f1.4 1.5 AGL 26/02/2024 14:23
14: McInroy’s Point Gourock




















































