SERENE MOUNTAIN ESCAPE
 $2,875,000
55900 HANNAHS WAY Clark, Colorado
$2,875,000
55900 HANNAHS WAY Clark, Colorado
Sagebrush
Welcome to the serenity of this wonderful mountain home, only 30 minutes north of Steamboat, and the ideal escape from the hustle and bustle of our busy lives. Sagebrush is a beautifully designed home in a spectacular, peaceful setting. Located on the 1,500 acres Murphy-Larsen Ranch, five minutes from the general store in Clark, this exquisite four bedroom home sits on 51 acres and will make you feel worlds away in the private setting the property offers.

4 bedrooms
3 baths, 1 half bath
3 car heated garage
4,094 sq ft
51.21 acres

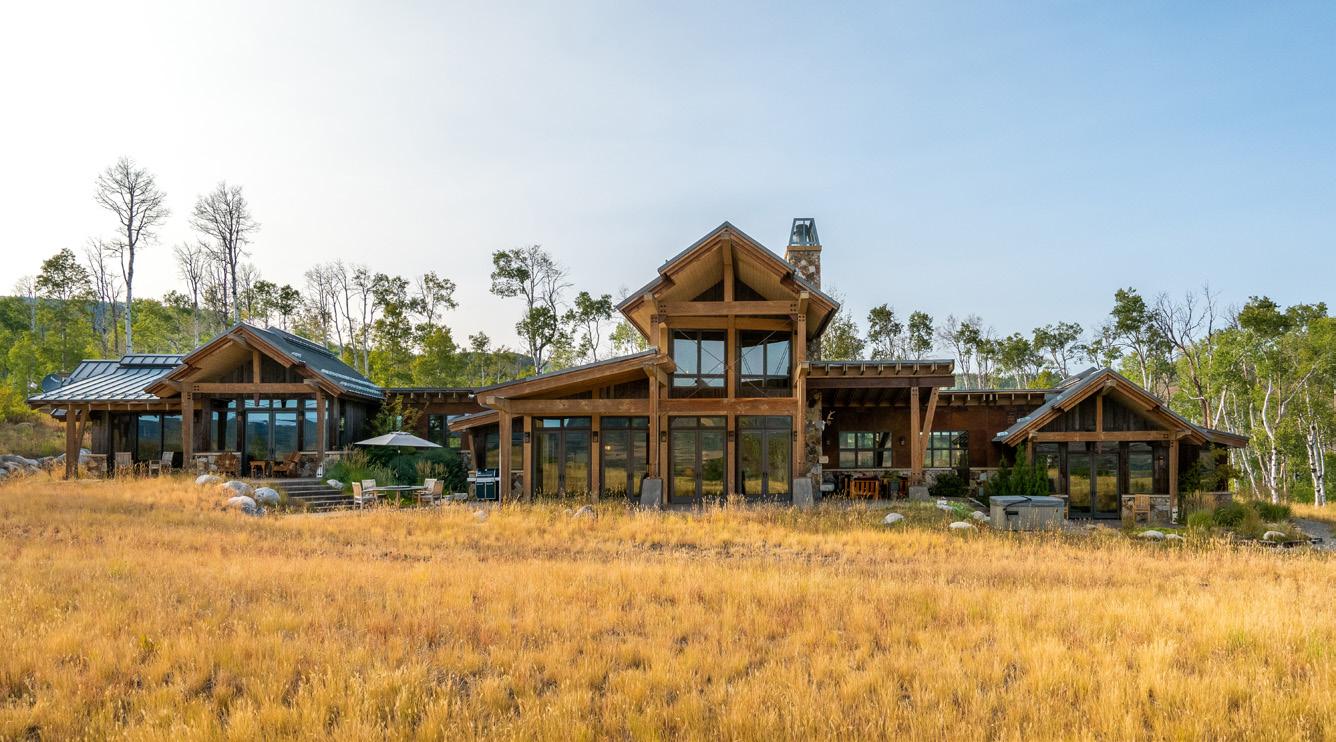
Exploring The Home
An architectural masterpiece, this home’s high-quality design and mix of natural wood, exposed steel, and masonry was recognized in Steamboat Magazine’s annual Architecture & Design issue. Opposite of the primary bedroom suite, the other side of the main level offers plenty of privacy and hosts additional bedrooms and full bathroom. One bedroom is currently used as an office and media room. Perfect for any mountain home, the over-sized laundry room complete with pet shower is the perfect place to drop your snowy, muddy, or dirty gear after a day of playing outside.
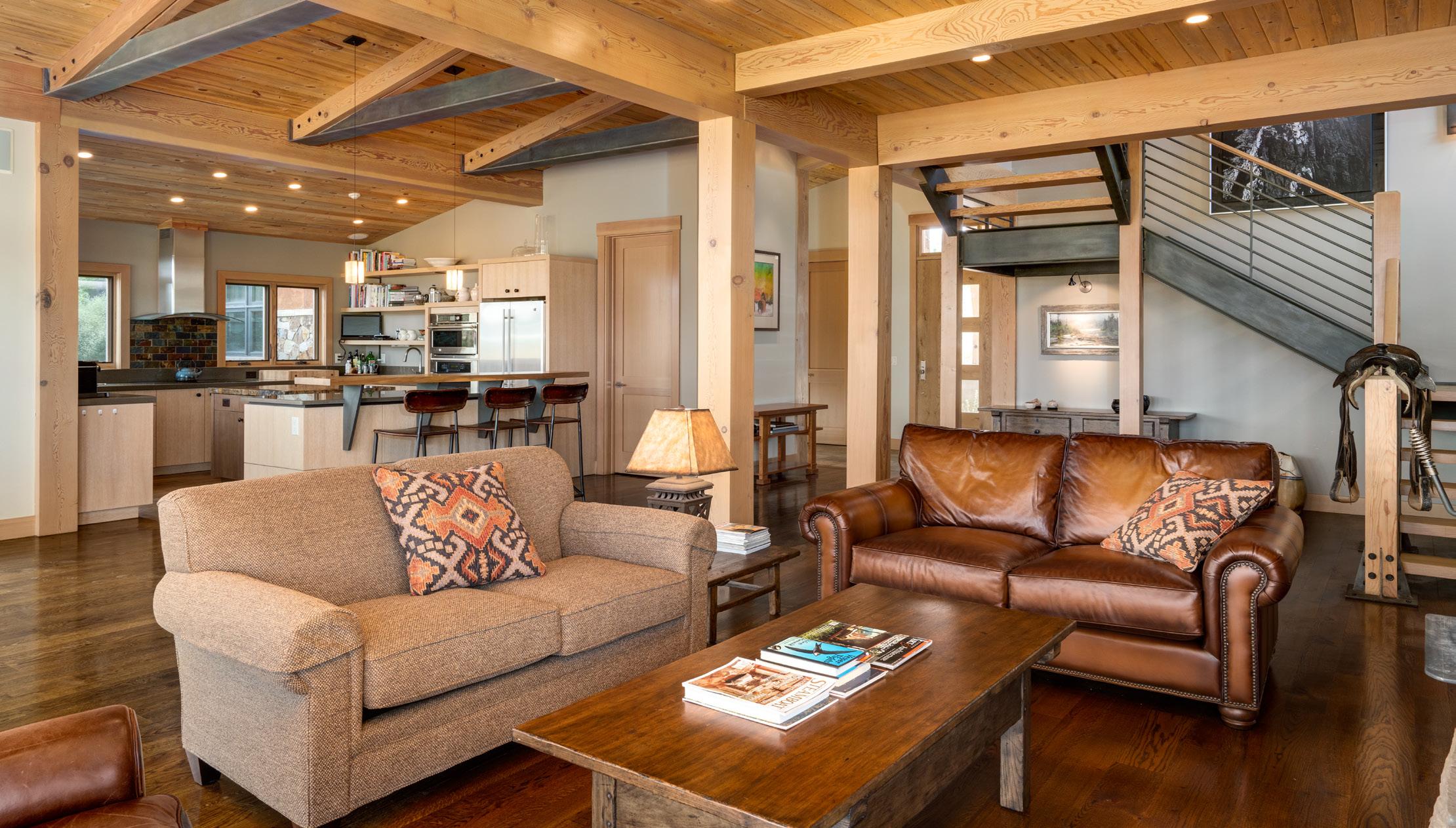


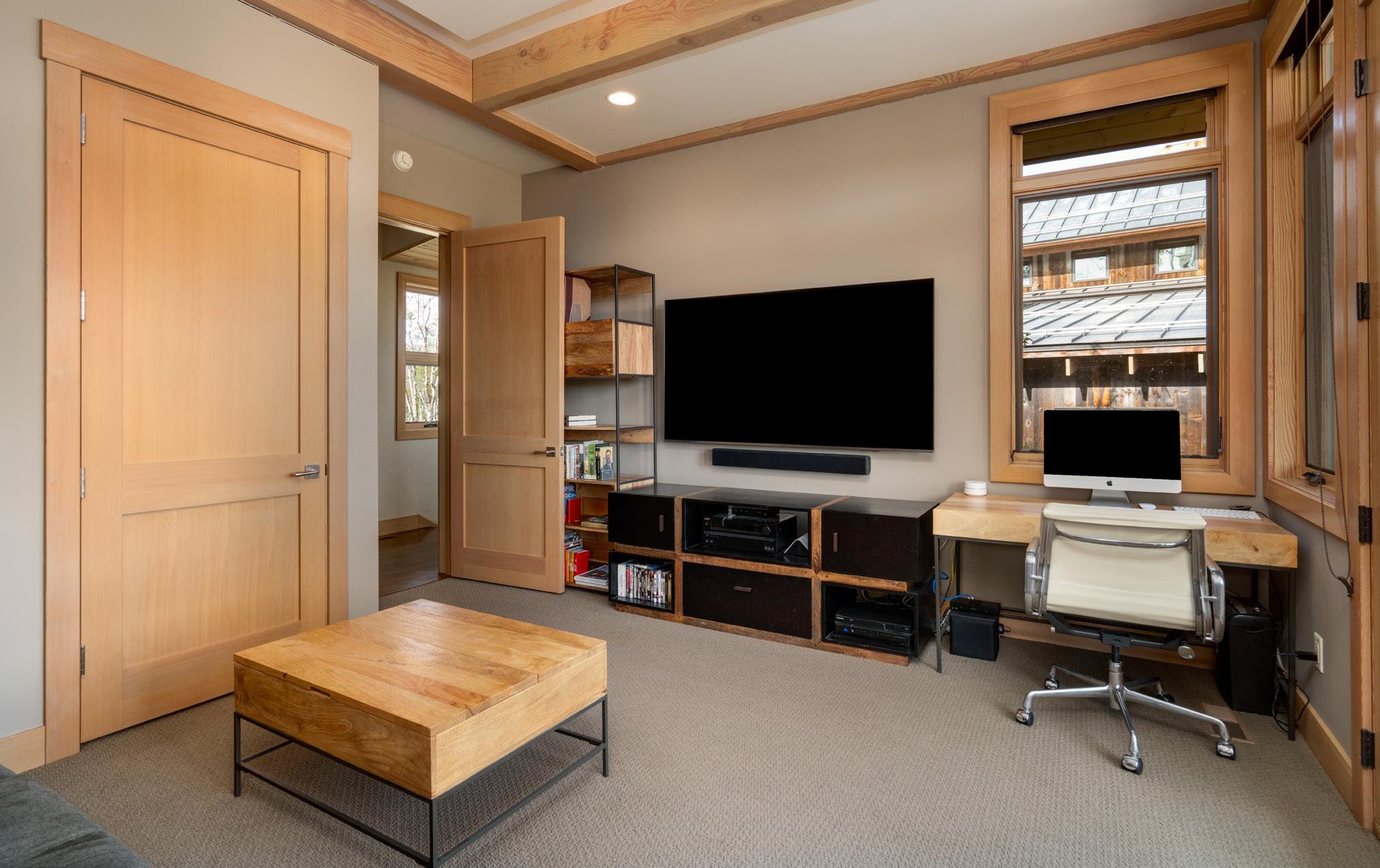


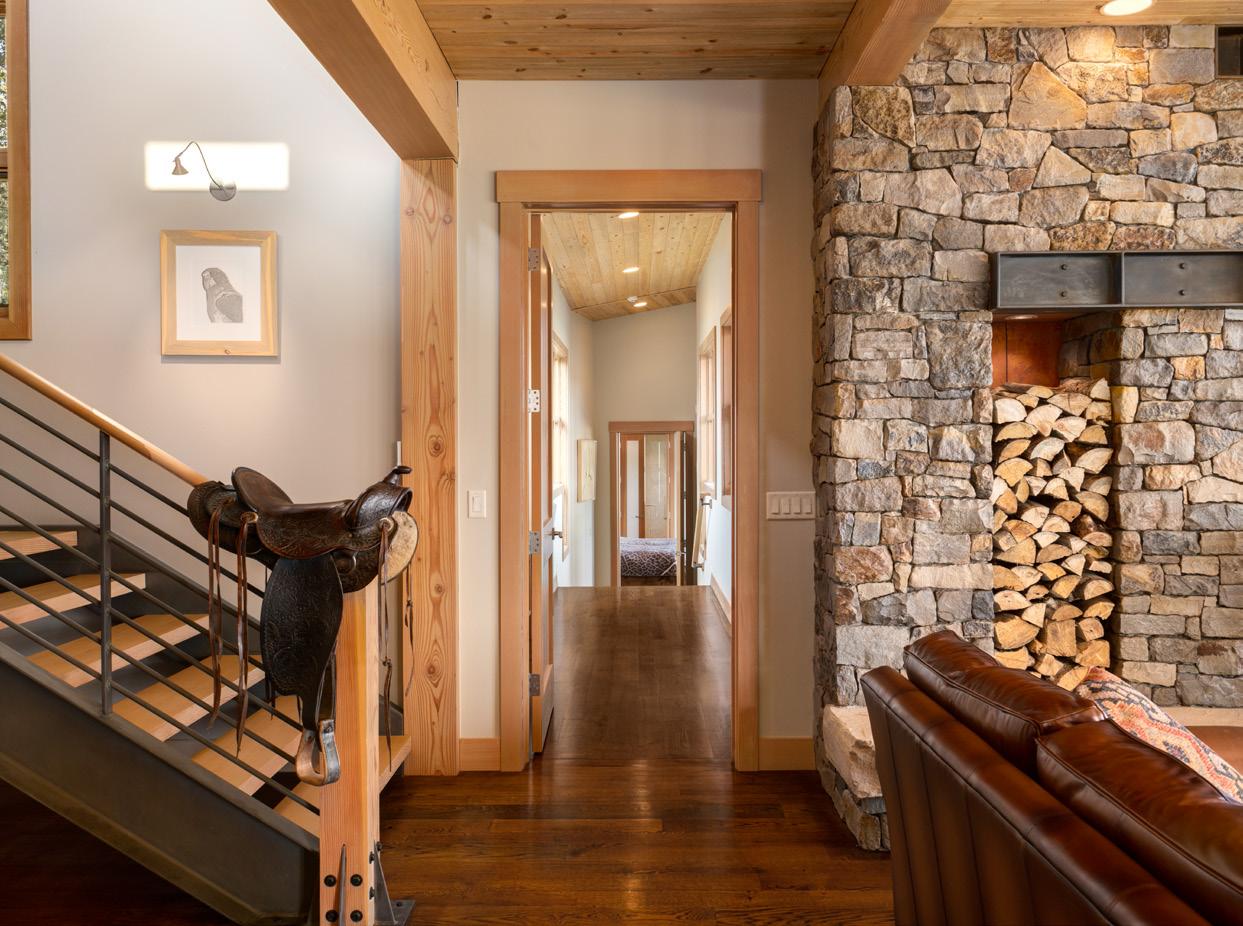
The Great Room
The great room is the ideal gathering place that is open to the spacious and well-designed kitchen. The wood-burning stove with natural stone surround will welcome you home after a day of hiking, riding, or cross-country skiing. The kitchen, complete with two islands, stainless appliances, and a sleek range hood, is finished in a farmhouse style with exposed shelving and a natural stone tile backsplash. Gather the family and friends in the dining room for a delicious meal after a day of fun and take in the alpenglow views from the expansive floor to ceiling windows.

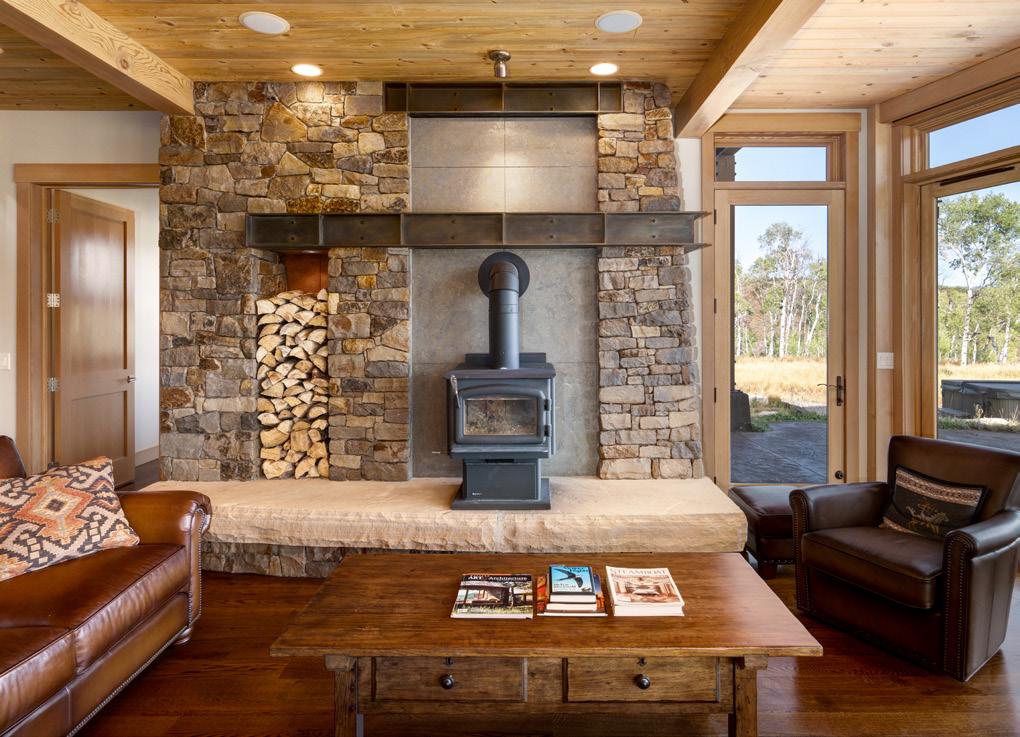

The Experience
Each room of the home offers unparalleled views of the mountains; wake up each morning to stunning views of the sunrise over the Continental Divide and walk out to your private patio to enjoy your morning coffee while basking in the fresh mountain air. Each space is designed to feel as though it’s your own private oasis within the home. The private primary bedroom suite includes a large walkin closet and has tall glass doors which offer plentiful natural light.
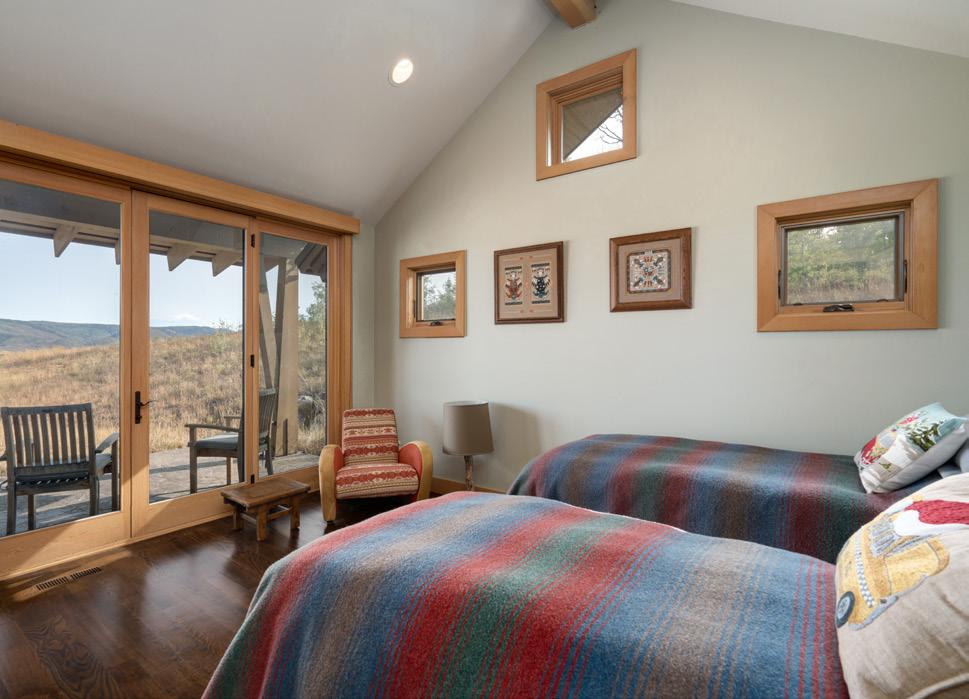


The Exceptional Outdoors

Endless activities await you right out your front and back doors. Miles of hiking, horse riding, cross-country skiing and snowshoeing trails make this home and Murphy-Larsen Ranch perfect for those who love to enjoy everything the outdoors has to offer with minimal effort. Enjoy gathering with friends and family on the outdoor patio with the smell of s’mores roasting on the outdoor wood burning fireplace. The fun doesn’t stop at Murphy Larsen Ranch – just a few miles north are Steamboat Lake and Pearl Lake, with a swim beach and picnic area, paddleboarding, kayaking, boating, fishing, and camping.
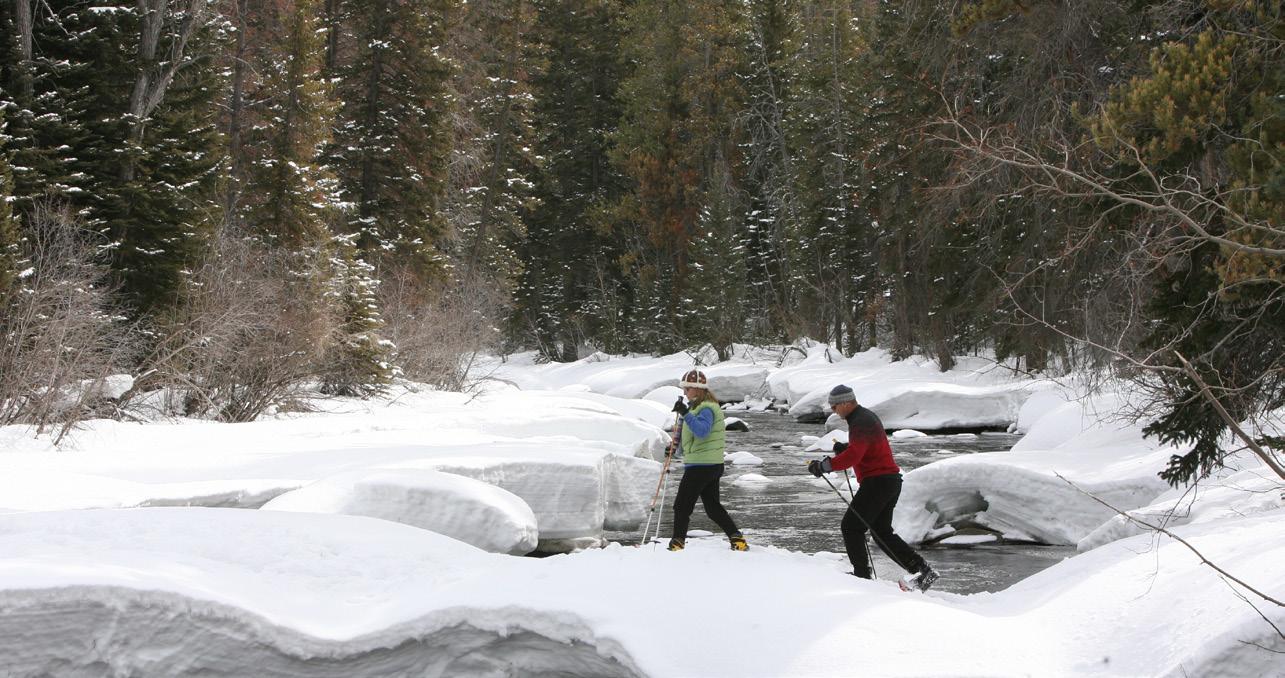
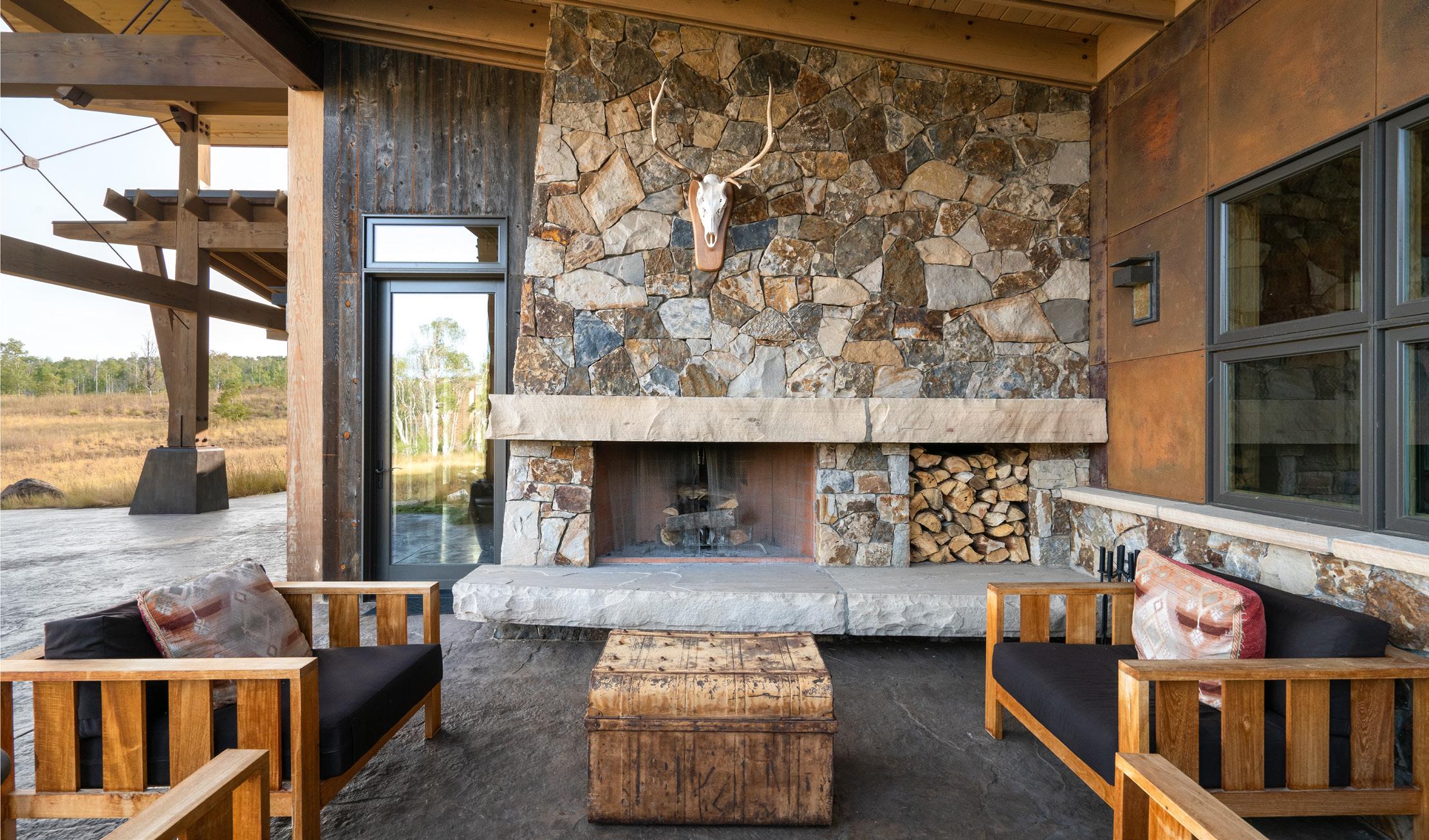
Additional Structures
The oversized, 1,446 sq ft, heated three-car garage houses a lofted gym and plenty of storage for all your gear and toys. The equestrian of the home will fall in love with the handsome three-stall barn, with hot/cold water, heating, a professional tack room and two corrals for the horses. Murphy Larsen Ranch has a stunning outdoor riding arena and owners have private access to its comfortable clubhouse with private kitchen, fireplace and other amenities.
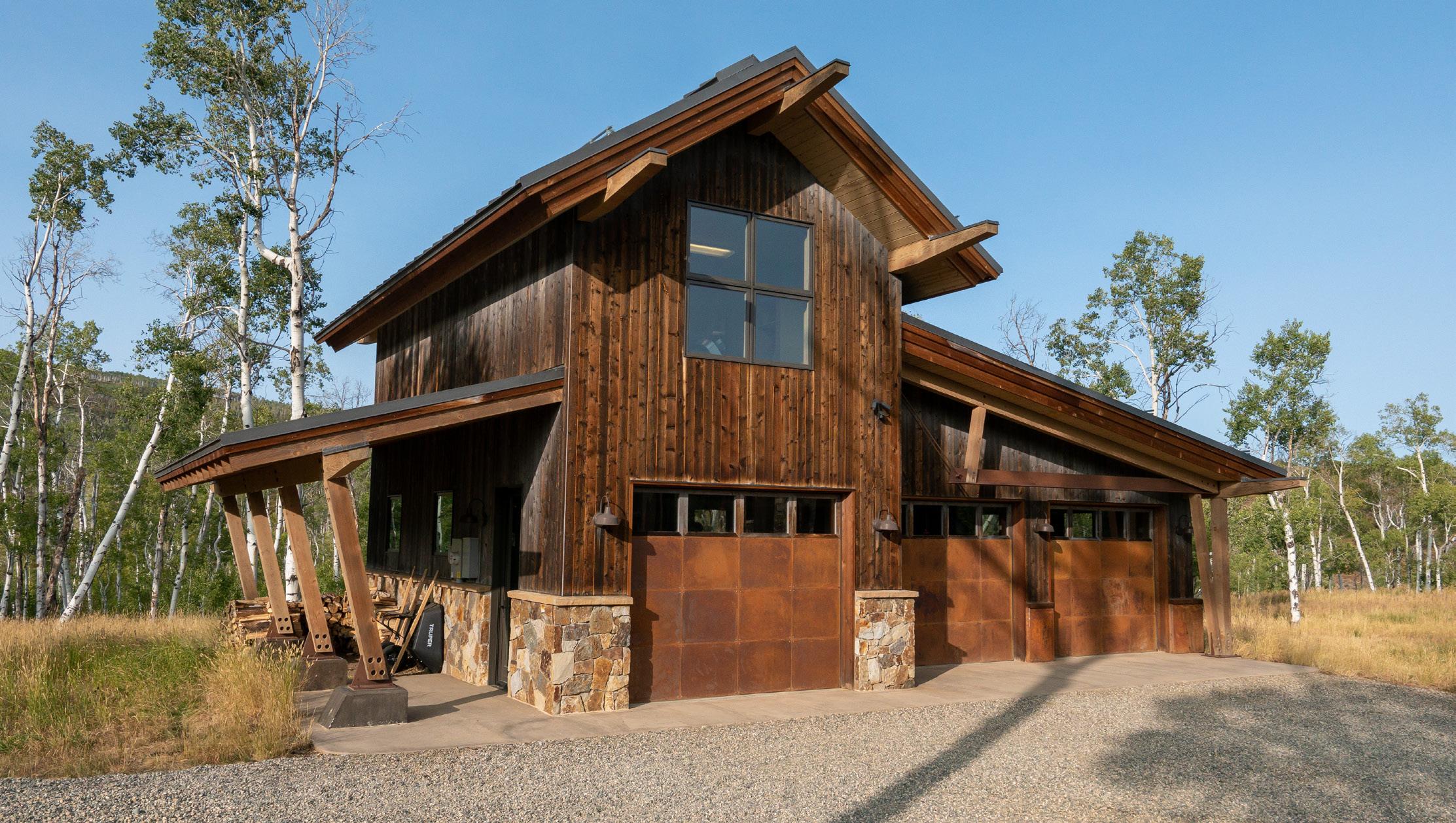
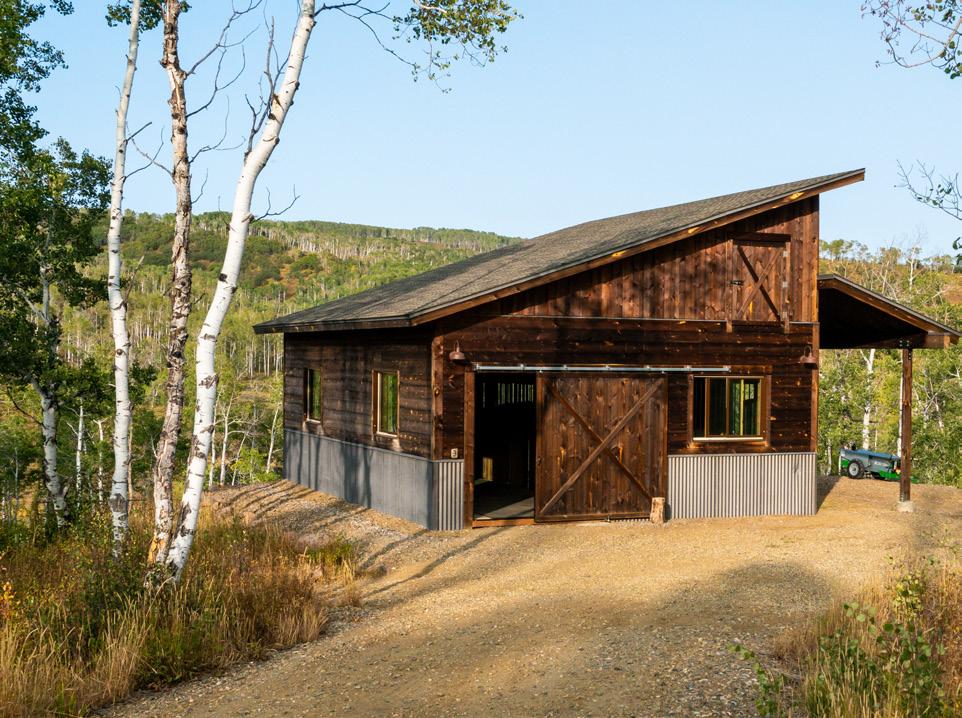

Features
4 bedrooms
3 baths, 1 half bath
4,094 sq ft (includes gym)
3 car heated garage
51.21 acres
• The ultimate on top of the world views
• Access to national forest
• End-of-the-road privacy
• Timless, contemporary rustic home
• Amazing outdoor spaces with covered patio and fireplace
GRE ATRO OM
• Central sound system potential
• Beautiful beetle-kill T&G ceiling
• Floor to ceiling custom rock wall with wood stove in living room
• All doors open to walk out patio
• Large windows and doors
• Electronic blinds in great room
GOURMET KITCHEN
• Walk-in pantry
• Large working prep island
• Second island for dining
• Double sink
• Induction cooktop
• GE monogram appliances

• Bosh dishwasher
• Thurston cabinetry

OUTDOOR SPACES
• Rock outdoor wood-burning fireplace

• Continuous patio along entire back
• Large area for big dinner party
• Separate outdoor sitting areas from each room
• Large covered patio
• Grill with gas connection
• Hot tub
BARN
• Three stalls
• Heated barn
• Hot/cold water
• Washing machine
• Hay loft
THE HOME
• Designed by KSA Architects
• Built in 2012 by Fox
Construction
• Oak wood floors
• Natural stone tiles
• Wood and steel beams
• Stunning entry way
• Gym above garage
• Central alarm system
MAIN LEVEL MASTER
• Private patio
• Custom stone wall
• Steel beams
• Large walk-in closet
• His/Her sinks and vanities
• Glass enclosed shower
• Profes sional tack room & wash room
• Two corrals
• Short cut to MLR arena – only a 5 minute walk on the trail
SERENE MOUNTAIN ESCAPE PHOTOS
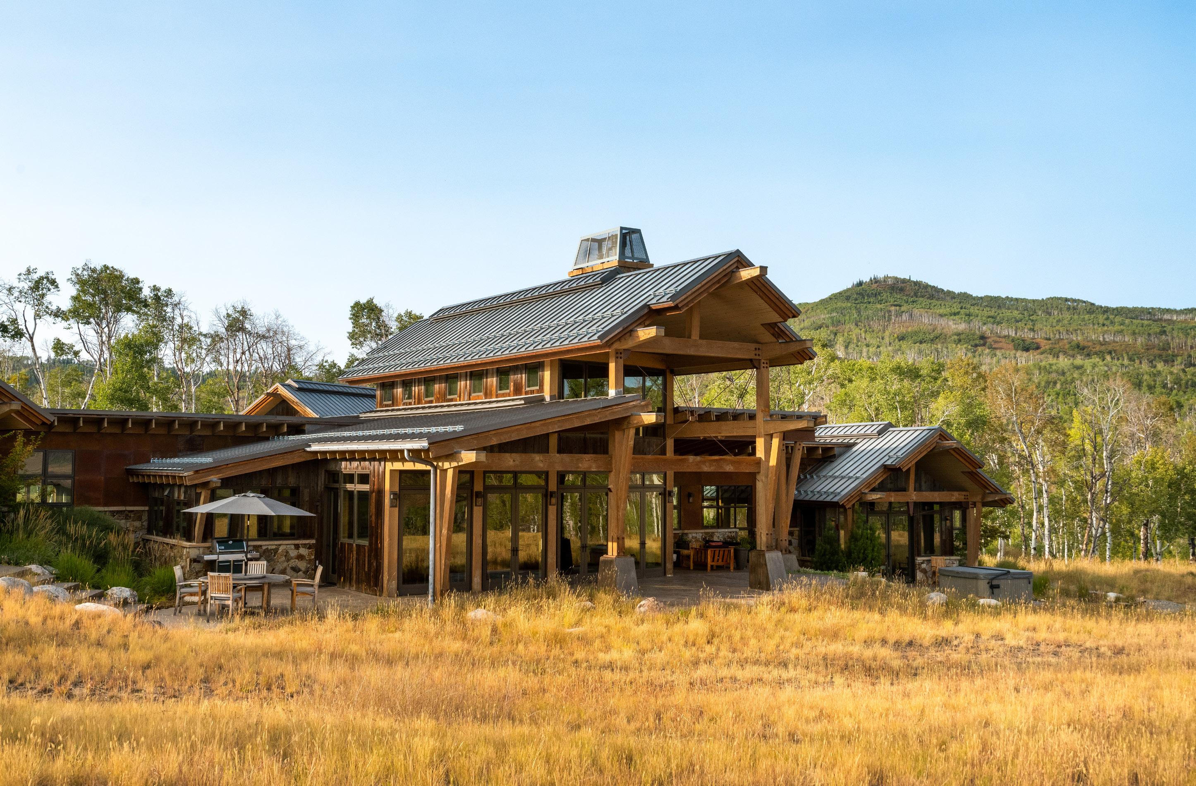
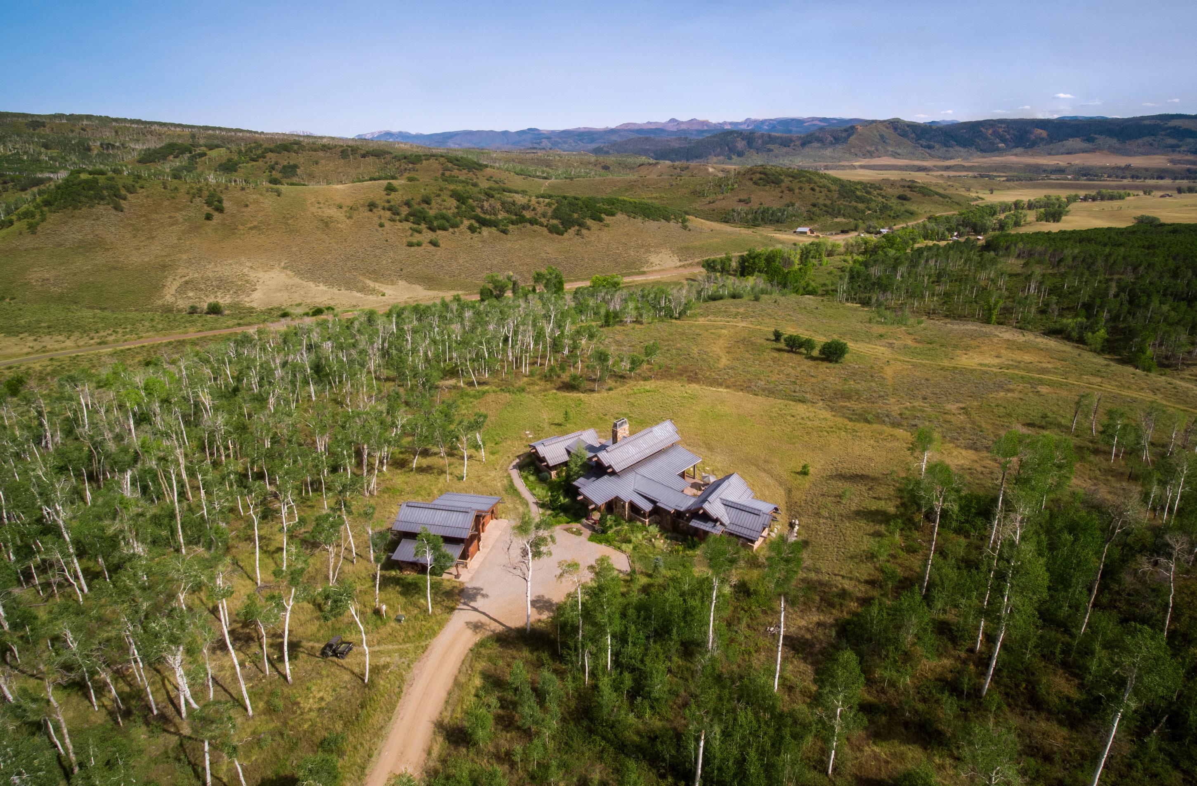







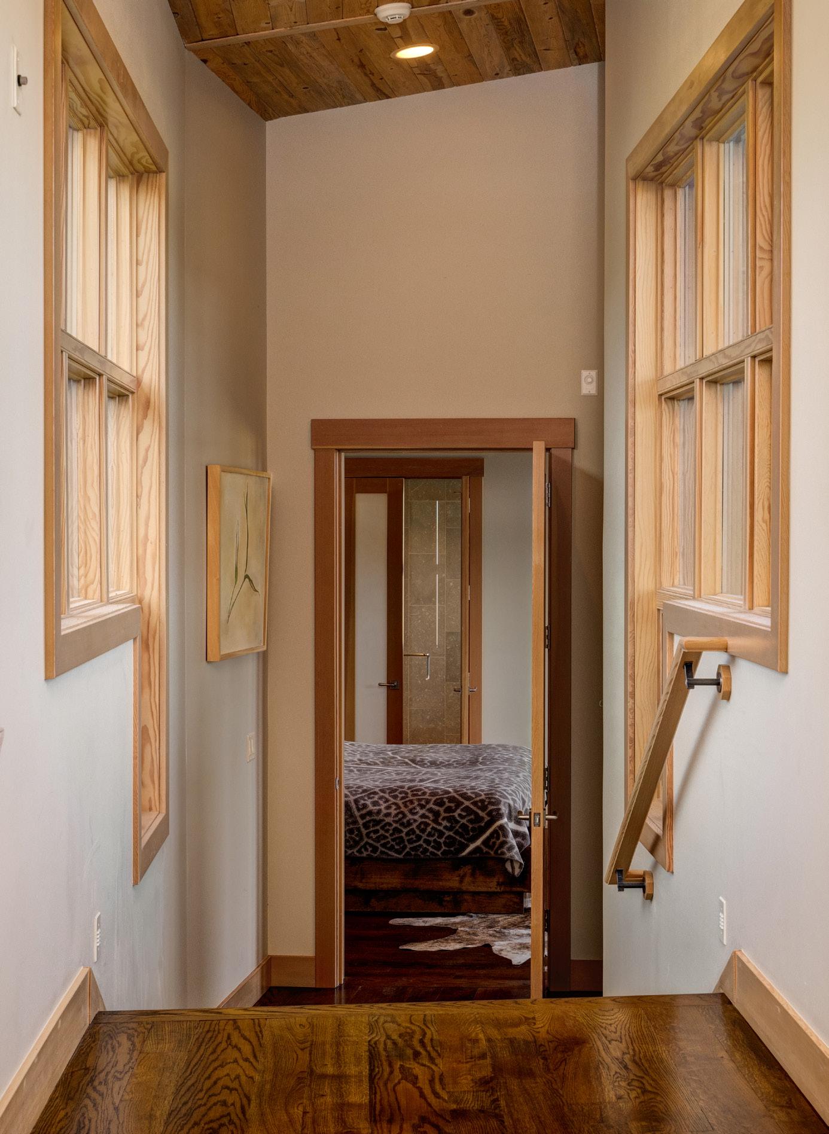


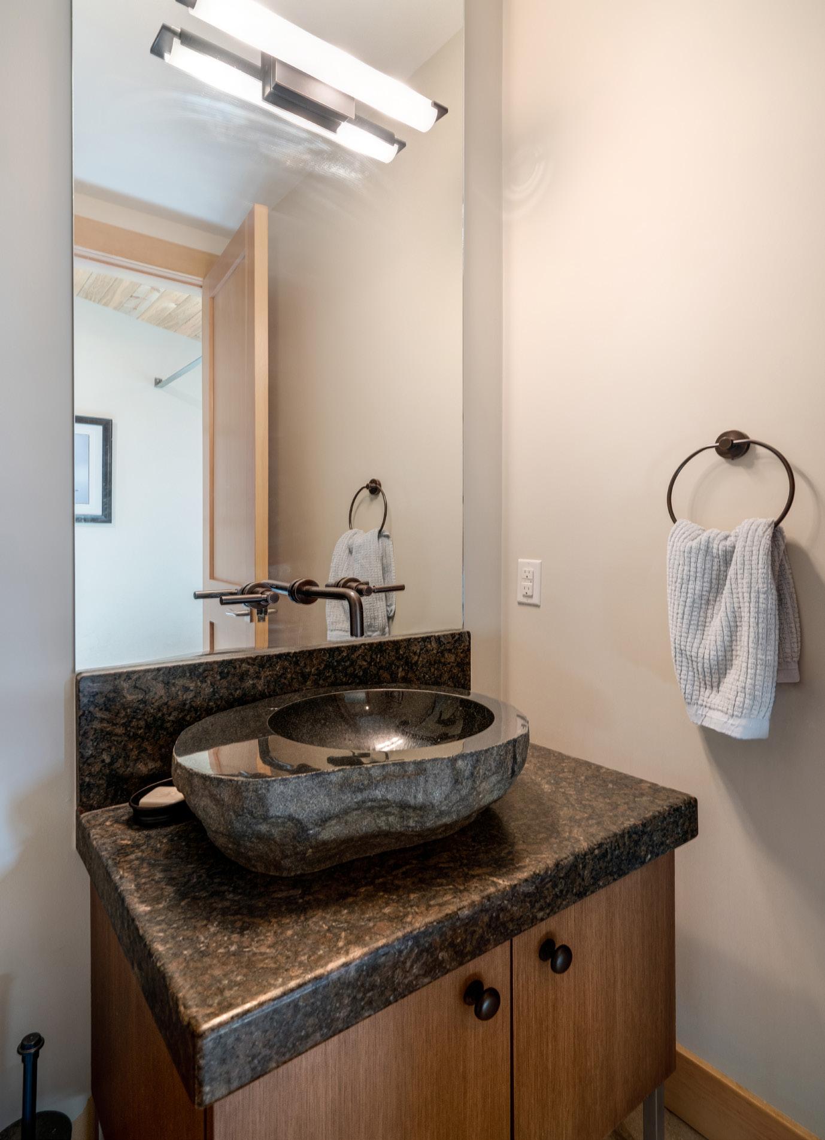




SERENE MOUNTAIN ESCAPE LOCATION
 YAMPA
YAMPA
VALLEY REGIONAL AIRPORT & PRIVATE TERMINAL
BOB ADAMS AIRPORT
MURPHY-LARSEN RANCH 129 129 62 62
STEAMBOAT SKI AREA
North Routt
It is easily accessed via year-round paved and gravel county roads. Scenic Routt County Road 129 follows the Elk River through the lush river valley meadows. Along the way is Clark, a small community with groceries, a post office, and a model K-8 public charter school. 10 minutes from the ranch is the town of Hahns Peak with restaurants, a convenience store and a marina at Steamboat Lake. This area of the county is known for beautiful, protected landscapes, and great year-round outdoor recreation.
This remarkable piece of land is bordered to the east by the majestic Mount Zirkel Wilderness Area; on the north by the wild and scenic Elk River; and on the west by cattle ranches that extend all the way to Sand Mountain, and thousands more acres of National Forest.
Cool summers are typical with maximum temperatures in the 80’s. Annual precipitation comes mostly in the form of snowfall, roughly 330 inches per year.

TO STEAMBOAT CLARK
62 129 129 STEAMBOAT LAKE PEARL LAKE 129 62 62
MURPHY-LARSEN RANCH THE
HOME RANCH
STORE
 OWENS CABIN RIDING ARENA
OWENS CABIN RIDING ARENA
62 62
51.21 ACRES

SERENE MOUNTAIN ESCAPE IN THE PRESS

Architecture & Design
Once again, Steamboat Magazine has reached into the Yampa Valley’s deep base of design and construction talents to showcase some of Steamboat Springs’ finest homes. Submissions were plentiful, but rest assured, we found the keys in this issue to unlock all kinds of inspired homes you’re going to wish you could visit. none of these homes are for sale. all of them represent the creative fruit of collaborations between local architects, contractors and craftspeople. enjoy the virtual tour.

See more beautiful home photos at www.steamboatmagazine.com
8 gorgeous Steamboat homes
48 | ONLINE AT WWW.STEAMBOATMAGAZ INE.COM
{more} @
northrouttretreAt a contemporary home captures the spirit of the West

situated in an aspen glade within a 1,500-acre working cattle ranch, this the first completed home among 12 new sites that have 50-plus acre lots. Five-acre building envelopes were designed on the landscape so that none of the home sites is visible from the valley floor. Keeping with the secluded feel of a Western ranch, this North Routt home’s architecture was crafted to commune with the area’s historic traditions. Capturing a feel of having a main house, barn and outbuildings, the architects designed a silhouette that reflects a gathering of relaxed broken forms. It feels like a collection of structures vs. one large building.
The house is divided into three pods with a great room at the center and corridors that lead off to bedroom suites. A gentle curve in the great room’s south façade adds an unexpected twist to the design, while the choice of construction materials offers a contemporary interpretation of traditional homebuilding materials from the area. The roof is bonderized steel that is akin to terne
metals seen on many agricultural buildings. The siding includes a stone veneer and reclaimed Wyoming snow fence from Laramie, Wyo. Steel panels used as siding have a natural rust patina that suggest an aging, weathered agricultural building.
Inside, a locally-procured highlight is the beetle-kill pine decking on all of the ceilings. Floors and cabinets are white oak, and the main entry includes a reclaimed oak door. The counter tops are synthetic quartz.
Keeping the style contemporary, the home’s shape is relatively low-slung. Heavy timber and steel jack trusses support the kitchen and dining areas, giving the home a lot of expressed structure. All of the doors on the south façade open together and pin to the patio so air can move freely through the house, but the doors won’t swing in the wind. This also opens the path to outdoor living and engaging views toward the Mount Zirkel Wilderness and of the expansive Elk River Valley.
Avanced
STEAMBOAT MAGAZINE | SPRING 2014 | 49
a rchitect Keith Kelly, KS|a g eneral cO ntract O r Fox Construction Ph O t O gra P her Tim Stone
abinet S , Vanitie S & c a S e WO rk
Kitchen & Bath
OO ring & t ile
c
Thurston
Fl
Hardwod Floors
Tile
Carpet Shoppe
lind S & d ra P e S
Masters
The
b
P
S
JK Wall Designers Fire
lace
Mountain Home Stove & Fireplace
SERENE MOUNTAIN ESCAPE
MURPHY-LARSEN RANCH
About MLR
Each homesite has a carefully selected dedicated building envelope, specifically designated to take full advantage of the features of the property while providing and protecting view corridors from adjacent lots and the common area. This is ranch living at its best, without the maintenance worries of a traditional ranch property. The roads, water system, 9.32 miles of trails, improvements, amenities, and even the fencing are maintained for you, freeing up your time to simply enjoy the property. Features include Pete’s Cabin near the forest boundary, Owen’s Cabin for private events and and a horse riding arena.
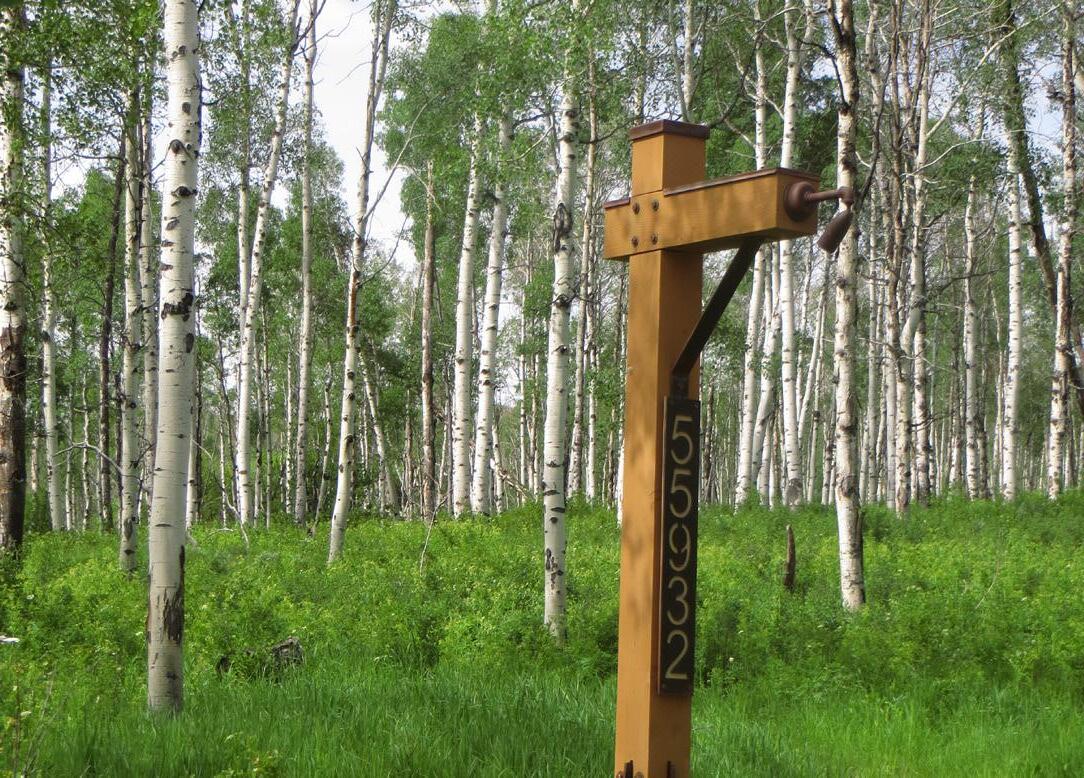

The ranch has a private central water system that is designed to accommodate household use as well as irrigation for landscaping. It is regularly monitored for both quantity and quality and water is available at each lot. With approximately 70,000 gallons of water storage, the water system provides peace of mind for rural land-ownership.

MLR Details
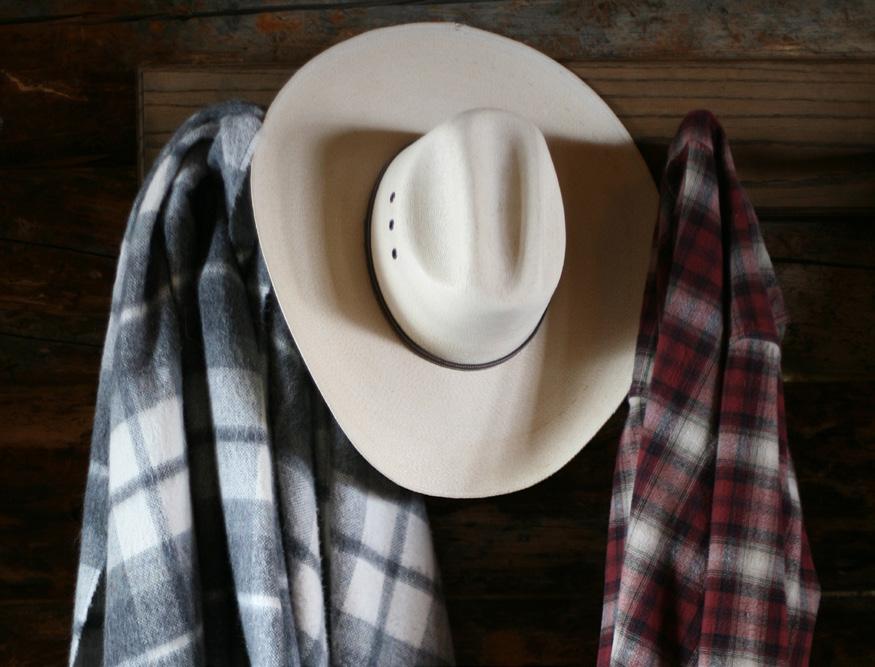
The homesites are located on the South Murphy-Larsen, a curving ridge that overlooks the Continental Divide, encompassing 661 acres with an extensive network of trails leading to National Forest lands. Homeowners have common ownership of the adjacent 875 acres, known as North Murphy-Larsen. Much of this land, along with several of the adjoining ranches, has been placed in conservation easements and there are no further development options.
A long-time, local cattle operation has enjoyed a successful history with Murphy-Larsen Ranch, operating and maintaining thousands of acres in the immediate area. Cattle grazing on Murphy-Larsen Ranch not only provides a great view, but serves as a reminder that ranching and residential interests can be complementary, and provides owners with Ag Status with tax benefits. Homesites are protected by perimeter fencing maintained by the homeowners’ association.


Murphy-Larsen Ranch Philosophy
The “Live Lightly on the Land” philosophy of the Murphy-Larsen Ranch community is simple and consistent, and is reflected in the architectural character of the new homesteads to be built on the ranch. This is one of the most important aspects of the entire project, and is shared by like-minded neighbors and with the land trusts, who desire to continue the commitment to the preservation of the integrity of the Elk River Valley. Involving careful planning by pre-eminent conservation land consultants, the Murphy-Larsen Ranch is designed to give the homeowners every benefit and at the same time protect the land in one of the last unspoiled Alpine ranching valleys still existing in America.
New homeowners and their architects are asked to share this commitment. The results of that joint conservation effort are evident today with attractive working landscapes and ranches of the area.
Whether choosing a traditional or modern architectural style, log, stone, steel, or clapboard, owners are encouraged to be restrained… to hold back…to let the warmth and beauty of the home be a result of its quiet, respectful relationship to it natural surroundings.
The Murphy-Larsen Ranch offers home sites to special families who share a passionate commitment to protect this land, be a part of a true community, and preserve the ranching tradition.


We invite you to share in the joyful western experience that our family and guests have treasured for over 30 years. Ownership at the MurphyLarsen Ranch is living proof that preservation, recreational, and agricultural interests can come together to preserve the great ranching tradition and landscape of the American West.
– The Stranahan Family



CINDY MACGRAY & CHARIS PETTY C: 970.846.0342 | O: 970.879.0000 Cindy@SteamboatRP.com SteamboatRP.com 55900 Hannahs Way Clark, Colorado $2,875,000 #4562 804
 $2,875,000
55900 HANNAHS WAY Clark, Colorado
$2,875,000
55900 HANNAHS WAY Clark, Colorado











































 YAMPA
YAMPA

 OWENS CABIN RIDING ARENA
OWENS CABIN RIDING ARENA




















